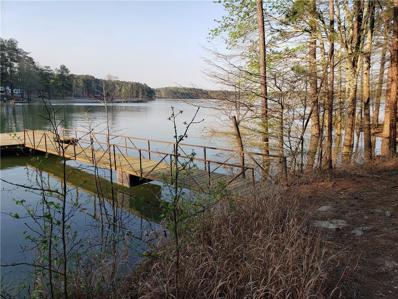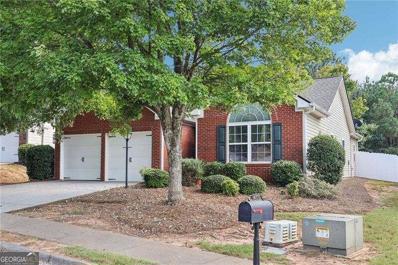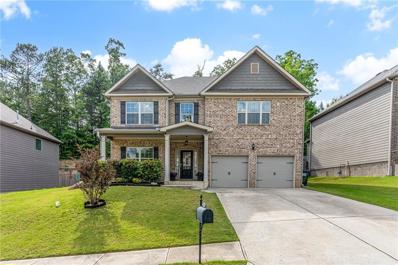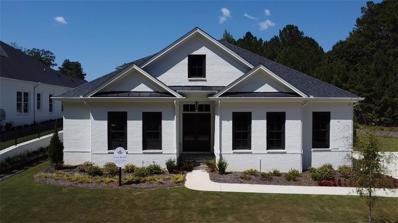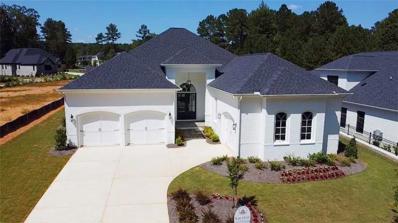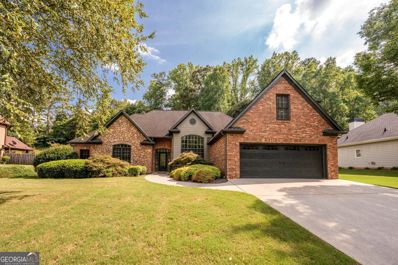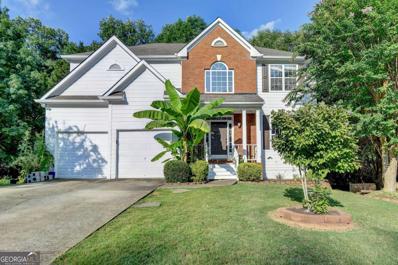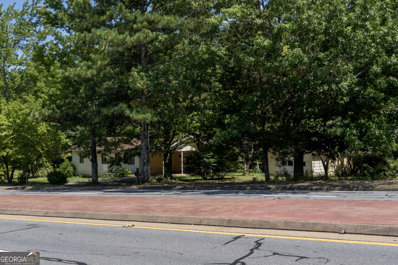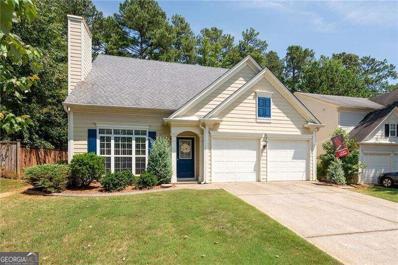Acworth GA Homes for Sale
- Type:
- Townhouse
- Sq.Ft.:
- n/a
- Status:
- Active
- Beds:
- 2
- Lot size:
- 0.07 Acres
- Year built:
- 2007
- Baths:
- 3.00
- MLS#:
- 10369868
- Subdivision:
- Ridge Mill
ADDITIONAL INFORMATION
Check out this stunning two-bedroom, two-bathroom townhome in Ridge Mill! This bright and inviting home is perfect for entertaining. The two oversized owner's suites boast a walk-in closet, tray ceiling, and a shower-tub combo. Enjoy your morning coffee on the private back patio or sitting in the breakfast area looking out. Cozy up in front of the fireplace or view it from the kitchen while you cook dinner. Plus, it's investor-friendly! The community offers fantastic amenities, including a pool, playground, ball field, and covered pavilion. Conveniently located near interstate highways, Lake Allatoona, and plenty of shopping and dining options. DonCOt miss out on this opportunity to live your best life in Ridge MillCothis one wonCOt last long!
$855,200
5650 Mccoy Road NW Acworth, GA 30101
- Type:
- Single Family
- Sq.Ft.:
- 1,222
- Status:
- Active
- Beds:
- 3
- Lot size:
- 1.19 Acres
- Year built:
- 1964
- Baths:
- 1.00
- MLS#:
- 7448699
- Subdivision:
- NONE
ADDITIONAL INFORMATION
DOCK with Cottage Home on Lake Allatoona. Backs up to Corps of Engineers.
$725,000
4901 Giles Road NW Acworth, GA 30101
- Type:
- Single Family
- Sq.Ft.:
- 4,136
- Status:
- Active
- Beds:
- 6
- Lot size:
- 2.6 Acres
- Year built:
- 1986
- Baths:
- 4.00
- MLS#:
- 10372017
- Subdivision:
- None
ADDITIONAL INFORMATION
Discover your sanctuary at this exceptional 6-bedroom, 3 full bathroom estate located on a serene 2.6-acre lot on Giles Road. This property perfectly combines luxury, comfort, and functionality, offering an ideal setting for family living and entertaining. This wonderful home has no HOA, on a private 2.6 acre lot, in the Allatoona High District, with its own pool, pool house and 2 car detached drive thru garage, plus plenty of front yard and back yard to do as you please. The home features 6 full bedrooms, 3 full baths and one half bath. The home has a new 30 year architectural shingle roof, new exterior paint, newly renovated kitchen and many other updates throughout the home. The basement is finished and has an in-law suite with full bath, a kitchen, 2 bedrooms, a living room area, plus the in-law suite has its own separate entrance and a 1 car garage plus storage area and a laundry hookup for washer and dryer. Located less than one mile from Frey Elementary and Durham Middle School, this home is perfect for families looking for top-rated schools and a welcoming community. The private 2.6-acre lot provides a peaceful, natural setting, offering plenty of room for outdoor activities, gardening, or simply enjoying the tranquility of your surroundings. This rare find offers an unparalleled combination of space, privacy, and location. DonCOt miss your chance to own a slice of paradise in a prime areaCoschedule your private tour today and experience all this remarkable home has to offer! For your shopping convenience we are located 1.3 miles from Arts Bagels, 2.7 miles from the Brookstone Publix, Kroger, Chick-Fil-a, Walgreens, and Post Office.
- Type:
- Single Family
- Sq.Ft.:
- 1,418
- Status:
- Active
- Beds:
- 3
- Lot size:
- 0.24 Acres
- Year built:
- 2007
- Baths:
- 2.00
- MLS#:
- 10369373
- Subdivision:
- CENTENNIAL COMMONS
ADDITIONAL INFORMATION
This beautifully maintained ranch home, perfectly situated between Acworth and Woodstock, offers an ideal combination of comfort and convenience. Boasting 3 spacious bedrooms, 2 full baths and a Garage - you'll be welcomed into a cozy family room through an inviting foyer, where tall vaulted ceilings and a marble fireplace create a warm and welcoming ambiance. The open-concept kitchen is designed for effortless entertaining, featuring a breakfast bar, pantry, and modern appliances, including a dishwasher, microwave, and gas range. The primary bedroom is generously sized and includes a luxurious ensuite bathroom with a separate soaking tub and shower for ultimate relaxation. Throughout the home, you'll find a mix of carpet, hardwood, and laminate flooring, offering both comfort and durability. Outside, the private, fenced backyard provides a serene space for outdoor enjoyment, and the land extends beyond the rear fence, offering additional space and potential. The neighborhood is rich with amenities, including a swimming pool, tennis courts, basketball court, clubhouse, and fitness center, providing endless opportunities for leisure and recreation. This home is a true retreat with everything you need for a comfortable and active lifestyle.
- Type:
- Single Family
- Sq.Ft.:
- 1,900
- Status:
- Active
- Beds:
- 3
- Lot size:
- 0.1 Acres
- Year built:
- 2006
- Baths:
- 3.00
- MLS#:
- 10369304
- Subdivision:
- Creekwood Place
ADDITIONAL INFORMATION
(Being Relisted with New Photo after Tenants have vacated)
- Type:
- Single Family
- Sq.Ft.:
- 4,037
- Status:
- Active
- Beds:
- 5
- Lot size:
- 0.82 Acres
- Year built:
- 1998
- Baths:
- 4.00
- MLS#:
- 10375446
- Subdivision:
- Brookstone III
ADDITIONAL INFORMATION
Discover a rare gem in Brookstone III-a stunning home with over 4,000 sq. ft. of living space, just steps from a quiet cul-de-sac. This 5-bedroom, 4-bathroom residence sits on an expansive 0.82-acre lot graced by maple trees that blaze with fall color, providing a serene, wooded backyard perfect for relaxation and privacy. Imagine sipping morning coffee while listening to birds like Thrashers, Cardinals, and Hummingbirds or unwinding under the stars with the soothing sounds of nature. The spacious primary suite on the main level offers a private retreat with high ceilings, a spa-like en-suite bathroom featuring a jetted tub, separate shower, walk-in closet, and water closet. Natural light flows through the window above the tub by day, while the night sky sets a calming mood. A second bedroom and full bathroom on the main floor add flexibility for guests, an office, or multi-generational living. An airy kitchen connects to both the dining room and breakfast area and flows into the family room with vaulted ceilings and a cozy fireplace. Enjoy access from the breakfast area to a large, newly painted screened-in porch with a ceiling fan and a spacious deck, perfect for entertaining while overlooking the private wooded backyard. A charming wooden bridge leads over a creek to an enchanting playhouse equipped with electricity, hardwood floors, and a ceiling fan-ideal for a child's imaginative play. Upstairs, a versatile loft overlooks the family room, offering space for an office, music room, or play area. Two oversized bedrooms feature extended closets, built-in desks with shelving, and share a bright Jack-and-Jill bathroom with a new skylight. The fully remodeled walk-out basement includes a high-ceilinged suite, game area with pool table, a well-equipped workout room, a "Tornado Safe Room," and ample storage. An oversized two-car garage with built-in workbench, shelving, and a ceiling fan adds convenience and functionality. Updates include a new roof, gutters, and skylights (March 2024), providing efficiency and peace of mind. Enjoy the Brookstone lifestyle with nearby swim and tennis facilities, top-rated schools, parks, shopping, and dining-all from the comfort of this spacious, private lot and beautifully appointed home.
Open House:
Thursday, 1/2 8:00-7:00PM
- Type:
- Single Family
- Sq.Ft.:
- 2,016
- Status:
- Active
- Beds:
- 3
- Lot size:
- 0.42 Acres
- Year built:
- 1995
- Baths:
- 2.00
- MLS#:
- 10367018
- Subdivision:
- QUEENSBURY ORCHARD 01
ADDITIONAL INFORMATION
Welcome to this inviting, freshly updated home. The living room features a cozy fireplace and a neutral color scheme, creating a warm and welcoming atmosphere. The kitchen is a chef's dream, with a stylish backsplash, and stainless steel appliances. The primary bathroom offers a separate tub and shower for ultimate relaxation. Recent flooring updates give the home a fresh, modern feel. Outside, a deck overlooks a fenced backyard, perfect for enjoying tranquil evenings. This beautifully updated home is ready for you to make it your own.
Open House:
Thursday, 1/2 8:00-7:00PM
- Type:
- Townhouse
- Sq.Ft.:
- 1,478
- Status:
- Active
- Beds:
- 2
- Lot size:
- 0.2 Acres
- Year built:
- 1999
- Baths:
- 2.00
- MLS#:
- 10365913
- Subdivision:
- BAKER HEIGHTS
ADDITIONAL INFORMATION
Welcome to your dream home! This property features a cozy fireplace, ideal for relaxing evenings. The neutral paint colors create a calming atmosphere throughout the fresh interior and exterior. The kitchen is a chef's delight with stainless steel appliances and a stylish backsplash. The primary bathroom is a true retreat, offering a separate tub and shower, double sinks, and plenty of space. The primary bedroom includes a walk-in closet for ample wardrobe storage. Plus, the home has had partial flooring replaced, adding a fresh touch. This property is a must-see!
$309,900
4930 Holborn Way Acworth, GA 30101
- Type:
- Single Family
- Sq.Ft.:
- 1,214
- Status:
- Active
- Beds:
- 3
- Lot size:
- 0.23 Acres
- Year built:
- 1991
- Baths:
- 2.00
- MLS#:
- 7437515
- Subdivision:
- Hunters Cove
ADDITIONAL INFORMATION
Situated just minutes from Lake Acworth and within walking distance to Downtown Acworth, this 3-bedroom, 2-bathroom split-level home offers an ideal location. The welcoming covered front porch leads into a fireside family room with vaulted ceilings, creating an inviting space. The room flows into a bright kitchen and breakfast area, featuring updated white cabinets, granite countertops, and stainless steel appliances. Down the hall, you'll find two secondary bedrooms, a hall bathroom, and the private owner’s suite. The spacious owner’s suite boasts a walk-in closet and an ensuite bathroom with ample counter space. The lower level includes a 2-car garage, a laundry room, and an unfinished area, offering great potential for future expansion or projects. The home’s private, wooded backyard provides a serene retreat, perfect for relaxation or entertaining.
$465,000
180 Cleburne Place Acworth, GA 30101
- Type:
- Single Family
- Sq.Ft.:
- 3,019
- Status:
- Active
- Beds:
- 4
- Lot size:
- 0.19 Acres
- Year built:
- 2015
- Baths:
- 3.00
- MLS#:
- 7443618
- Subdivision:
- Bentleigh Station
ADDITIONAL INFORMATION
The gorgeous front brick traditional home is very well maintained and move-in ready. Open concept floor plan with 2 story foyer. Gleaming hardwood floors throughout the house. Formal dining room with coffered ceiling. The gourmet kitchen features granite counters, tile backsplash, large center island and stainless steel appliances. Huge great room with stacked stone fireplace opens into kitchen. Gigantic master bedroom with double trey ceiling. Oversized master bath features separate tub and shower, double vanities, and an enormous closet.
$1,399,000
123 Candler Loop Acworth, GA 30101
- Type:
- Single Family
- Sq.Ft.:
- 3,878
- Status:
- Active
- Beds:
- 4
- Lot size:
- 0.48 Acres
- Year built:
- 2024
- Baths:
- 5.00
- MLS#:
- 7442796
- Subdivision:
- Governors Towne Club
ADDITIONAL INFORMATION
Designed with today's lifestyle in mind, this home has been well thought out and for those who no longer want the huge home, but still want the style and quality found in the finest homes with special attention taken to details both inside and outside to enhance your enjoyment. Upon entering, you feel the ambiance of elegant yet casual living. From the foyer, the abundant family dining area and great room is in full view sporting a linear fireplace, wet bar and expansive glass sliding doors opening to the covered Lanai. The family room opens to the kitchen which beckons the family chef with large island, state of the art appliances including gas cooktop, double ovens, refrigerator and a walk-in pantry. The family will enjoy family dinners or entertaining friends in the large family size dining area. The Lanai is perfect for entertaining with built-in grill and ample room for dining or just lounging and enjoying a cocktail, early morning coffee or lazy afternoons reading a good book. The primary retreat features a large bedroom with linear fireplace and luxury bath, large custom closet, shower with full body spray and soaking tub. There are two en suites on the main and another on the upper level, one could be used for flex space. Other attractions include a mud room and laundry room with sink that conveniently opens to the primary bath. Plus a three car, side entry garage. Call for an appointment today to preview this home. You will like what you see!!! The price includes the mandatory $30,000 Governors Towne Club, Inc. Initiation Fee
$1,299,000
103 Candler Loop Acworth, GA 30101
- Type:
- Single Family
- Sq.Ft.:
- 3,507
- Status:
- Active
- Beds:
- 4
- Lot size:
- 0.35 Acres
- Year built:
- 2024
- Baths:
- 5.00
- MLS#:
- 7442420
- Subdivision:
- Governors Towne Club
ADDITIONAL INFORMATION
THE RANCH VILLAS at GOVERNORS TOWNE CLUB, An inviting and intimate enclave with gently rolling terrain and featuring only 16 lots - offering stunning and expansive golf vistas as well as several interior lots and conceived with the 55 and up in mind. This lovely painted brick raised slab home located in the Ranch Villas has been well thought out and planned to fit today's lifestyle for those who no longer want the huge home, but still want the style and quality found in the finest homes with special attention taken to details both inside and outside to enhance your enjoyment. Upon entering this lovely ranch style brick home, you feel the ambiance of elegant yet casual living designed with the active 55 and up in mind. From the foyer, the great room is in full view sporting a linear fireplace, wet bar and expansive glass sliding doors opening to the covered Lanai. The family room opens to the kitchen which beckons the family chef with large island, state of the art appliance including induction cooktop, double ovens, one being convection and a walk-in pantry. The family will be well served in the adjacent large family size dining area. The Lanai is perfect for entertaining with builtin grill and ample room for dining or just lounging and enjoying a cocktail, early morning coffee or lazy afternoons reading a good book. The Primary retreat features a large bedroom and bath with barrel ceiling, his and her closets and vanities, shower with full body spray and soaking tub. There three en suites, one could be used for flex space. Other attractions are permanent stairs to the attic for storage, mud room and laundry room with sink. Plus a three car garage. Call for an appointment today to preview this home. You will like what you see!!! The price includes the mandatory $30,000 Governors Towne Club, Inc. Initiation Fee
$595,000
305 MOGIE Lane Acworth, GA 30102
- Type:
- Single Family
- Sq.Ft.:
- n/a
- Status:
- Active
- Beds:
- 4
- Lot size:
- 0.46 Acres
- Year built:
- 2008
- Baths:
- 3.00
- MLS#:
- 10361500
- Subdivision:
- Woodland Trace
ADDITIONAL INFORMATION
Welcome to your dream home designed for the ultimate in one-level living! This charming residence spans approximately 2,900 square feet and features a thoughtfully designed split bedroom layout with four bedrooms and three full bathrooms. As you enter through the foyer, you'll be greeted by the warm elegance of hardwood flooring that extends throughout the main living areas, including the separate dining room, living room, and the expansive great room. The great room is a true highlight, showcasing a double-sided fireplace that also warms the inviting four-season room, complete with sliding glass doors on all sides. This unique space offers a serene view of the beautifully landscaped private backyardCoideal for relaxing or entertaining. The kitchen is a chefCOs delight with ample cabinet space and an abundance of slide-out shelves. The eat-in kitchen seamlessly flows into the great room, allowing you to enjoy the backyard view while dining. An additional bedroom and full bathroom are conveniently located upstairs, providing flexibility and privacy for guests or household members. The homeCOs high ceilings and generous room sizes contribute to its spacious and airy feel. Set on a level lot with great curb appeal, this home is situated in a well-maintained neighborhood with large lots and offers easy access to Interstates 575 and 75. Enjoy the proximity to Lake Allatoona, Downtown Woodstock, and a variety of shopping and dining options. If youCOre looking to downsize to one-level living without compromising on space, this home fits the bill. DonCOt miss out on this exceptional opportunity!
- Type:
- Single Family
- Sq.Ft.:
- 3,474
- Status:
- Active
- Beds:
- 5
- Lot size:
- 0.5 Acres
- Year built:
- 2024
- Baths:
- 5.00
- MLS#:
- 7441611
- Subdivision:
- Ford Landing
ADDITIONAL INFORMATION
Under Construction -Save Your Way with Kerley Family Homes. Get up to $20K in Savings that can be applied towards Closing costs, permanent or temporary rate buydowns, and/or Design Options. Our current preferred lenders offer multiple programs as well as Downpayment Assistance and promotions that can help you skip your 1st 3 mortgage payments. Conditions apply. Reach out to a member of our sales team to learn more. Lot 18 The Franklin II AA floor plan by Kerley Family Homes. Be welcomed home by the wrap-around front porch. The tranquil Living Room is a perfect place to spend a quiet Sunday afternoon. Family Room with coffered ceiling details and a raised hearth fireplace. Very spacious chef's Kitchen with walk-in Pantry, island, lots of counter space, double oven, and cooktop. Then enter the Dining Room with a coffered ceiling and large windows. Upstairs 4 large bedrooms and your dream Owners Suite: trey ceiling, separate vanities, and his and hers closets. All with modern finishes. We include with each home a Builder's Warranty and the installation of the in-wall Pestban system. Some pictures may be of a finished home with the same floor plan and not of this actual home. Model hours are Tuesday – Saturday: 11am-6pm & Sunday- Monday; 1pm-6pm.
- Type:
- Single Family
- Sq.Ft.:
- 3,908
- Status:
- Active
- Beds:
- 6
- Lot size:
- 0.25 Acres
- Year built:
- 2000
- Baths:
- 4.00
- MLS#:
- 10361406
- Subdivision:
- Howell Farms
ADDITIONAL INFORMATION
JUST UPGRADED - DUAL KITCHENS, NEW PAINT IN & OUT, NEW GRANITE AND MUCH MORE, GREAT OPPORTUNITY FOR OWNER OCCUPIED OR INVESTOR. LOCATED IN A QUIET NEIGHBORHOOD, THIS SPACIOUS HOME HAS 6 BEDROOMS AND 3.5 BATHROOMS. THE KITCHEN IS AN EAT-IN KITCHEN WITH NEWLY INSTALLED GRANITE AND EXQUISITE TILE AS BACKSPLASH AND EASY ACCESS TO THE BACK DECK WHICH IS PERFECT FOR OUTDOOR RELAXING AND LARGE ENOUGH FOR ENTERTAINING. CABINETS AND NEWLY INSTALL SUBWAY-TILE BACKSPLASH WITH STAINLESS STEEL APPLIANCES. IN ADDITION, IN THE FIRST FLOOR LIVING ROOM, FORMAL DINING AND FAMILY ROOM. SECOND FLOOR OFFER 4 SPACIOUS BEDROOMS WITH 2 FULL BATHS, HUGE LAUNDRY ROOM INCLUDED DRYER AND WASHER. LARGE BRIGHT MASTER BEDROOM WITH CATHEDRAL CEILING. MASTER BATH OFFER DOUBLE VANITY WITH VANITY AND TILED FLOOR, SEPARATE SHOWER AND GARDEN TUB, WALK IN CLOSET. THE HOME HAS NEWLY PAINT THROUGHOUT THE HOME. FINISHED BASEMENT WITH 2ND KITCHEN, 2 BEDS AND 1 FULL BATH. OFFERING PLENTY OF SPACE AND PRIVACY, IT IS ONE OF THE BEST LOTS IN THE COMMUNITY. THIS HOME IS CONVENIENTLY LOCATED TO SHOPPING, RESTAURANTS, SCHOOLS AND EASY ACCESS TO THE NW CORRIDOR EXPRESS LANES & WAKING DISTANCE TO PARK AND RIDE. THE COMMUNITY AMENITIES INCLUDE POOL, PLAYGROUND AND TENNIS COURTS. THE PERFECT PLACE TO SETTLE IN AND CALL HOME. NO RENTAL RESTRICTION.
- Type:
- Other
- Sq.Ft.:
- n/a
- Status:
- Active
- Beds:
- 3
- Lot size:
- 6 Acres
- Year built:
- 1974
- Baths:
- 2.00
- MLS#:
- 10360866
- Subdivision:
- NONE - Land
ADDITIONAL INFORMATION
Wonderful potential on Wade Green Road for any future low density land use. LOCATION 6.4 acres with the potential of 1.76 more for a total of 8+, as right of first refusal for total assemblage 1,315,000. Situated with approximately 1300 feet of road frontage and across the street from a school, this could be a wonderful site for a park, low density residential, let's get creative and compliment the community! Currently zoned R20 and no zoning required if it stays R20. R15 and anything different will require zoning. Sold as-is. Appointment needed, do not disturb homeowner.
- Type:
- Single Family
- Sq.Ft.:
- 1,827
- Status:
- Active
- Beds:
- 4
- Lot size:
- 0.18 Acres
- Year built:
- 1999
- Baths:
- 3.00
- MLS#:
- 10360262
- Subdivision:
- Grove Park
ADDITIONAL INFORMATION
Charming 4-Bedroom, 3-Bath Split-Level Home in Acworth Welcome to this beautifully updated split-level home in the heart of Acworth! Boasting 4 bedrooms and 3 full baths, this spacious property has been freshly painted inside and updated kitchen with beautiful granite. Located just one house away from a quiet cul-de-sac, this home offers the perfect blend of comfort and convenience. Key Features: Bright and Inviting Family Room: Relax in the cozy family room featuring a charming fireplace, perfect for those cooler evenings. Sunny Kitchen: The kitchen is filled with natural light and includes a plenty of cabinets ample storage, making meal prep a breeze. Dining Area with Deck Access: The dining area opens up to a deck that overlooks the large, fenced backyard-ideal for outdoor entertaining and gatherings. Spacious Primary Suite: The primary bedroom includes a walk-in closet and an en-suite bathroom with a garden tub, offering a peaceful retreat at the end of the day. Large Backyard with patio and deck: Enjoy the outdoors with a ceramic tile patio and plenty of space for gardening, play, or relaxation. This home is move-in ready and offers plenty of room for a growing family or those who love to entertain. Don't miss your chance to own this gem in a sought-after Acworth neighborhood!
- Type:
- Single Family
- Sq.Ft.:
- 3,660
- Status:
- Active
- Beds:
- 5
- Lot size:
- 0.27 Acres
- Year built:
- 2002
- Baths:
- 3.00
- MLS#:
- 10360988
- Subdivision:
- Bentwater
ADDITIONAL INFORMATION
$5000 buyer incentive to be used as buyer wants! Beautiful 5 bed/3 bath/3 car garage home with additional parking, in the highly sought after Bentwater neighborhood! Bentwater includes Golf, 5 pools, multiple tennis courts, pickleball courts, and multiple playgrounds and basketball courts. The Beautifully remodeled kitchen includes HUGE island with lots of cabinetry, and ample seating, double oven, microwave, wine fridge, and gas cooktop, and opens up to the main family room. This home is on the 17th hole of the golf course, and has a private, wooded backyard. The large dining room looks into the kitchen and front room and gorgeous foyer that has towering ceilings, and tons of natural light, as does the open main living area. You have a bedroom with full bath on the main floor. Main floor has beautiful hardwoods, and the upper level is carpeted. The oversized Master, has a sprawling master bath, with separate tub and shower, and vanities. Brand new exterior paint, trim, and soffits! The partially finished basement has a finished office/room with A/C and is studded out and plumbed for bathroom. The partially finished basement has exterior double doors that lead out to the wooded backyard. Make your appointment to come see this gorgeous home today!
- Type:
- Single Family
- Sq.Ft.:
- 2,673
- Status:
- Active
- Beds:
- 4
- Lot size:
- 0.26 Acres
- Year built:
- 1999
- Baths:
- 3.00
- MLS#:
- 10360296
- Subdivision:
- Abbots Glen
ADDITIONAL INFORMATION
Fully Renovated Home. Move-in ready! Just bring your furniture and make this house your home. This immaculate 4-bedroom, 3-bathroom residence exudes charm and elegance at every turn. Situated in a vibrant community, this home offers the perfect blend of comfort, convenience, and luxury living. As you enter the property, you are welcomed by a spacious living room featuring large windows that allow abundant natural light to fill the room. The open concept floor plan seamlessly flows into the dining area and kitchen, making it perfect for entertaining guests or enjoying family meals together. The kitchen is equipped with newer modern appliances, plenty of cabinet space, can be used as a large breakfast area and leads to a patio and a large, freshly painted interior breathing new life into the home, offering a clean and modern aesthetic. Step outside to discover the flat backyard, a dedicated play area for kids, providing endless opportunities for outdoor enjoyment and entertainment. Conveniently located near I-75 and the express highway, commuting is a breeze, allowing you to spend more time enjoying the backyard, providing a wonderful outdoor space for enjoying warm summer days and cool evenings. Master bedroom is in main boasts built-in, and an en-suite bathroom, perfect for unwinding after a long day. The three additional bedrooms are generously sized and share access to another full bathroom. All new luxury vinyl plank floors throughout! Brand New AC UNITS. This home also features a two-car garage, a laundry room, and ample storage space throughout. Conveniently located near shopping, dining, parks, and highways, this property offers the perfect blend of comfort and convenience. Don't miss out on the opportunity to make this lovely Acworth home yours. Schedule a showing today!
Open House:
Thursday, 1/2 8:00-7:00PM
- Type:
- Single Family
- Sq.Ft.:
- 2,956
- Status:
- Active
- Beds:
- 5
- Lot size:
- 0.4 Acres
- Year built:
- 2020
- Baths:
- 3.00
- MLS#:
- 10359232
- Subdivision:
- Brookstone West Ph 1
ADDITIONAL INFORMATION
Welcome to this beautifully maintained property, boasting a neutral color paint scheme that creates a calming atmosphere. The kitchen is a chef's dream with its center island, accent backsplash, and all stainless steel appliances. The primary bedroom features a spacious walk-in closet, an en-suite bathroom with double sinks, and a separate tub and shower for ultimate relaxation. Enjoy a covered patio perfect for entertaining and a storage shed for extra space. This home is a must-see for anyone seeking a comfortable and stylish living environment.
- Type:
- Single Family
- Sq.Ft.:
- n/a
- Status:
- Active
- Beds:
- 3
- Lot size:
- 0.16 Acres
- Year built:
- 1999
- Baths:
- 3.00
- MLS#:
- 10357995
- Subdivision:
- PACES CLUB
ADDITIONAL INFORMATION
Welcome to this charming 3-bedroom, 2.5 bath home with Owners Suite on Main level. Covered front entry leads to Open floor plan with soaring ceilings, eat in kitchen and separate dining area. Owners' bathroom has double vanity, soaking tub, separate shower and walk in closet. Powder room also on Main. Laundry room right off garage could be a great mud room area. Glass doors in kitchen open to a concrete patio and private rear yard. Loft upstairs for additional office space or play / slumber party spot! 2 more spacious bedrooms upstairs with another full bath with double vanities! So much natural light in this home brought to you by the NEW windows, all replaced 7 years ago. Nice level driveway! Paces Club is Acworth's very sought after Swim/ Tennis / Playground community! Unbeatable location close to shopping, dining, I-75, Grocery, gas and Schools!
$3,750,000
4317 OGLETHORPE Loop Acworth, GA 30101
- Type:
- Single Family
- Sq.Ft.:
- 10,745
- Status:
- Active
- Beds:
- 6
- Lot size:
- 0.96 Acres
- Year built:
- 2008
- Baths:
- 8.00
- MLS#:
- 10356289
- Subdivision:
- Governors Towne Club
ADDITIONAL INFORMATION
A truly one of a kind estate in the highly desired Governors Towne Club. If there ever was a perfect location for a home in northwest Georgia, this would be it. Located in Cobb County, this estate has golf course views in the backyard, a baseball field across the street in the front yard which adjoins the tennis, pickleball, aquatics and full service restaurant facility. Perfect for any family that wants to enjoy an active and fulfilling lifestyle as all these amenities surround this home. This property, now fully finished in 2022, boasts 10,745 sq ft of pure elegance. A entertainers dream with finishes unmatched within the greater Atlanta area. A true smart home powered by Control 4, where TV's, audio, lighting, climate and security can be controlled with a smart phone/device. This estate offers every feature in luxury imaginable with no details overlooked. You don't want to miss the opportunity to own this one of kind estate.
$388,000
301 Harmony Circle Acworth, GA 30101
Open House:
Thursday, 1/2 8:00-7:00PM
- Type:
- Single Family
- Sq.Ft.:
- 1,756
- Status:
- Active
- Beds:
- 4
- Lot size:
- 0.2 Acres
- Year built:
- 2016
- Baths:
- 3.00
- MLS#:
- 10356329
- Subdivision:
- HARMONY GROVE PH 3
ADDITIONAL INFORMATION
Welcome to this beautifully updated home that's sure to impress. The kitchen is a chef's dream with stainless steel appliances. Inside, you'll find a neutral color scheme, fresh paint, and new flooring, creating a clean, modern look. The primary bedroom features a walk-in closet. Enjoy the outdoors from your private patio. This property is not just a house-it's a home ready for your personal touch.
- Type:
- Single Family
- Sq.Ft.:
- 1,428
- Status:
- Active
- Beds:
- 3
- Year built:
- 1976
- Baths:
- 2.00
- MLS#:
- 10356194
- Subdivision:
- None
ADDITIONAL INFORMATION
Adorable 3 bedroom/2 bathroom home in Acworth! This home has hardwood floors, and an updated eat-in kitchen with granite countertops and stainless steel appliances. Enjoy the view from the kitchen to the family room, which is perfect for entertaining. There are two bedrooms and a full bath also located on the main level. Upstairs, you have an additional bedroom, full bath, and a bonus room/loft space that would be perfect for a game room or office. Downstairs there is a partially finished basement and workshop area, with access to the yard. Speaking of yard, this home has a private lot and the views can be taken in from an multiple decks and screened porches. This home is located in a quiet neighborhood, close 75, 575, KSU, downtown Acworth and Woodstock. Call us today to view.
- Type:
- Single Family
- Sq.Ft.:
- 1,764
- Status:
- Active
- Beds:
- 3
- Lot size:
- 0.41 Acres
- Year built:
- 1980
- Baths:
- 3.00
- MLS#:
- 7433024
- Subdivision:
- Lake Forest
ADDITIONAL INFORMATION
Welcome to your very own private slice of Paradise in Acworth! This beautiful, fully updated and remodeled 3 bedroom lakefront home with a private dock allows endless waterfront adventures right at your fingertips. This stunning lakeside home boasts a modern and contemporary feel, seamlessly blending style and comfort. Recently updated with high end appliances and beautiful fixtures, the property offers luxurious living at its finest. Enjoy the serene lake views from your private dock or take a refreshing dip in the pool. The versatile pool house, equipped with a kitchenette and bathroom provides additional space for guests and entertainment. Elegant porcelain tile throughout the entire home adds a touch of sophistication and easy maintenance. This home is truly a slice of paradise, offering breathtaking views and a tranquil retreat. After a long day, unwind in the luxurious master spa retreat where you will feel like you're on vacation. Don't miss the chance to make this exquisite property your own! New floors, new roof, new fixtures, new custom closets, new appliances, new interior and exterior paint, new pool system, what more could you ask for? The pictures don't do it justice, this is a must see!

The data relating to real estate for sale on this web site comes in part from the Broker Reciprocity Program of Georgia MLS. Real estate listings held by brokerage firms other than this broker are marked with the Broker Reciprocity logo and detailed information about them includes the name of the listing brokers. The broker providing this data believes it to be correct but advises interested parties to confirm them before relying on them in a purchase decision. Copyright 2025 Georgia MLS. All rights reserved.
Price and Tax History when not sourced from FMLS are provided by public records. Mortgage Rates provided by Greenlight Mortgage. School information provided by GreatSchools.org. Drive Times provided by INRIX. Walk Scores provided by Walk Score®. Area Statistics provided by Sperling’s Best Places.
For technical issues regarding this website and/or listing search engine, please contact Xome Tech Support at 844-400-9663 or email us at [email protected].
License # 367751 Xome Inc. License # 65656
[email protected] 844-400-XOME (9663)
750 Highway 121 Bypass, Ste 100, Lewisville, TX 75067
Information is deemed reliable but is not guaranteed.
Acworth Real Estate
The median home value in Acworth, GA is $414,000. This is higher than the county median home value of $400,900. The national median home value is $338,100. The average price of homes sold in Acworth, GA is $414,000. Approximately 58.48% of Acworth homes are owned, compared to 34.05% rented, while 7.47% are vacant. Acworth real estate listings include condos, townhomes, and single family homes for sale. Commercial properties are also available. If you see a property you’re interested in, contact a Acworth real estate agent to arrange a tour today!
Acworth, Georgia has a population of 22,330. Acworth is more family-centric than the surrounding county with 41.32% of the households containing married families with children. The county average for households married with children is 34.12%.
The median household income in Acworth, Georgia is $72,788. The median household income for the surrounding county is $86,013 compared to the national median of $69,021. The median age of people living in Acworth is 36.1 years.
Acworth Weather
The average high temperature in July is 88.9 degrees, with an average low temperature in January of 29.8 degrees. The average rainfall is approximately 51.7 inches per year, with 1.8 inches of snow per year.

