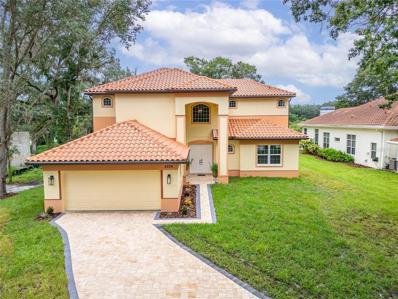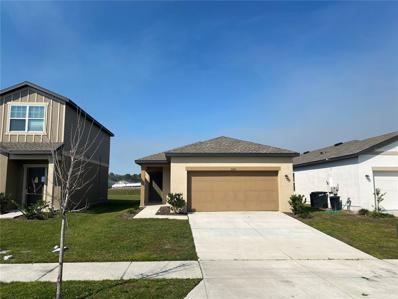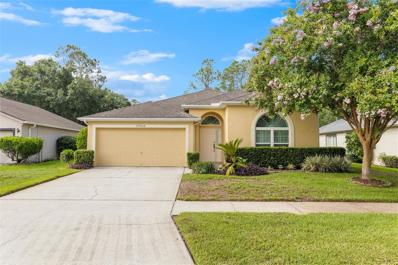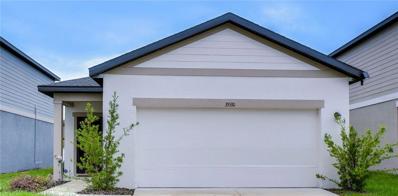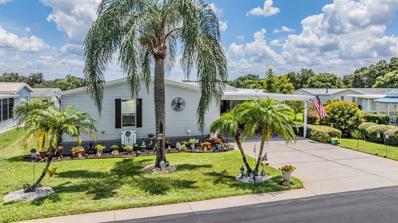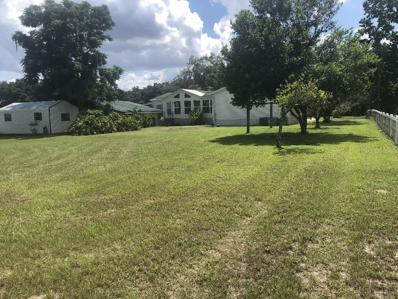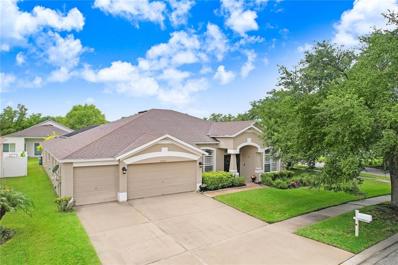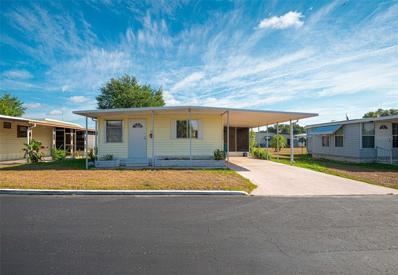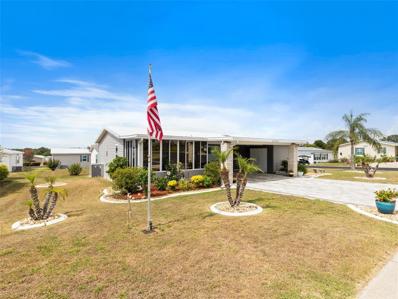Zephyrhills FL Homes for Sale
- Type:
- Single Family
- Sq.Ft.:
- 2,894
- Status:
- Active
- Beds:
- 4
- Lot size:
- 0.24 Acres
- Year built:
- 2024
- Baths:
- 4.00
- MLS#:
- T3545385
- Subdivision:
- Riverwood Estates
ADDITIONAL INFORMATION
Under Construction. Pulte Homes is Now Selling in Riverwood! Enjoy all the benefits of a new construction home in this highly amenitized community, ideally located in Wesley Chapel. This new community will feature a resort-style pool with an open cabana, a clubhouse, a fitness center, nature trails, shared green spaces, pickleball courts, a screened-in game room, and a dog park! Featuring the perfectly planned Winthrop home design with an open-concept layout, this home has all the upgraded finishes you've been looking for. The designer kitchen showcases a large center island with a single-bowl sink and upgraded faucet, modern white cabinets, quartz countertops with a 3"x11" tiled backsplash, a walk-in pantry, and Whirlpool stainless steel appliances, including a dishwasher, microwave, and range. The bathrooms have matching cabinets and countertops. Plus, the Owner’s bath features a super walk-in shower, linen closet, and private commode. There is 22”x22” floor tile in the main living areas, baths, and laundry room, and stain-resistant carpet in the bedrooms and loft. This home makes great use of space with a 1st-floor Owner’s suite, versatile flex room, oversized loft, walk-in closets in three of the four bedrooms, a convenient laundry room, storage under the stairs, and a covered lanai. Additional features and upgrades include LED downlights, pendant pre-wiring in the kitchen, TV prep in the gathering room, and a Smart Home technology package with a video doorbell.
- Type:
- Single Family
- Sq.Ft.:
- 2,230
- Status:
- Active
- Beds:
- 3
- Lot size:
- 0.2 Acres
- Year built:
- 2024
- Baths:
- 3.00
- MLS#:
- T3545375
- Subdivision:
- Riverwood Estates
ADDITIONAL INFORMATION
Under Construction. Pulte Homes is Now Selling in Riverwood! Enjoy all the benefits of a new construction home in this highly amenitized community, ideally located in Wesley Chapel. This new community will feature a resort-style pool with an open cabana, a clubhouse, a fitness center, nature trails, shared green spaces, pickleball courts, a screened-in game room, and a dog park! This popular Medina floor plan, with an open-concept home design, has all the upgraded finishes you've been looking for. The designer kitchen showcases a spacious center island with a large single-bowl sink, stylish gray cabinets, quartz countertops with a 4"x12" tiled backsplash, and Whirlpool stainless steel appliances, including a dishwasher, range, and microwave. The bathrooms have matching gray cabinets, quartz countertops, comfort height commodes, and dual sinks and a super walk-in shower in the Owner's bath. There is 22”x22” floor tile in the main living areas, baths, and laundry room, and stain-resistant carpet in the bedrooms. This home makes great use of space with a versatile enclosed flex room, a convenient laundry room with additional storage in the HVAC closet, an oversized gathering room, a large covered lanai, and a 2-car garage. Additional upgrades include a tray ceiling and 4 LED downlights in the gathering room, upgraded door hardware, and a Smart Home technology package with a video doorbell.
- Type:
- Single Family
- Sq.Ft.:
- 2,230
- Status:
- Active
- Beds:
- 3
- Lot size:
- 0.23 Acres
- Year built:
- 2024
- Baths:
- 3.00
- MLS#:
- T3545369
- Subdivision:
- Riverwood Estates
ADDITIONAL INFORMATION
Under Construction. Pulte Homes is Now Selling in Riverwood! Enjoy all the benefits of a new construction home in this highly amenitized community, ideally located in Wesley Chapel. This new community will feature a resort-style pool with an open cabana, a clubhouse, a fitness center, nature trails, shared green spaces, pickleball courts, a screened-in game room, and a dog park! This popular Medina floor plan, with an open-concept home design, has all the upgraded finishes you've been looking for. The gourmet kitchen showcases a spacious center island with a large single-bowl sink, white cabinets, 3cm quartz countertops with an 8”x9” white hexagon tiled backsplash, and Whirlpool stainless steel appliances including a dishwasher, built-in oven and microwave, and a stovetop with range hood. The bathrooms have matching white cabinets, quartz countertops, comfort height commodes and dual sinks, a linen closet, a private commode, and a super walk-in shower in the Owner's bath. There is luxury vinyl plank flooring in the main living areas, 12”x24” tile in the baths and laundry room, and stain-resistant carpet in the bedrooms. This home makes great use of space with a versatile enclosed flex room, a convenient laundry room with additional storage in the HVAC closet, an oversized gathering room, and a 2-car garage. Additional upgrades include a tray ceiling and 4 LED downlights in the gathering room, pendant prewiring in the kitchen, upgraded door hardware, and a Smart Home technology package with a video doorbell.
- Type:
- Condo
- Sq.Ft.:
- 1,029
- Status:
- Active
- Beds:
- 2
- Lot size:
- 10.13 Acres
- Year built:
- 2002
- Baths:
- 2.00
- MLS#:
- T3545382
- Subdivision:
- Belmont/ryals Chase
ADDITIONAL INFORMATION
This established condominium community features a clubhouse, pool, fitness center, volleyball court, playground, basketball court, and grill area. Pets are permitted. The 2-bedroom, 2-bathroom ground-floor unit offers split bedrooms, a breakfast bar, a dinette, an indoor laundry room, and a primary bedroom with an en suite bathroom and walk-in closet. Its convenient location provides easy access to shopping, two golf courses, Wesley Chapel, and Zephyrhills.
- Type:
- Single Family
- Sq.Ft.:
- 2,230
- Status:
- Active
- Beds:
- 3
- Lot size:
- 0.22 Acres
- Year built:
- 2024
- Baths:
- 3.00
- MLS#:
- T3545185
- Subdivision:
- Riverwood Estates
ADDITIONAL INFORMATION
Under Construction. Pulte Homes is Now Selling in Riverwood! Enjoy all the benefits of a new construction home in this highly amenitized community, ideally located in Wesley Chapel. This new community will feature a resort-style pool with an open cabana, a clubhouse, a fitness center, nature trails, shared green spaces, pickleball courts, a screened-in game room, and a dog park! Our most popular floor plan, the Medina, has an open-concept home design and all the upgraded finishes you've been looking for. The designer kitchen showcases a spacious center island with a large single-bowl sink, white cabinets, quartz countertops with a 3"x11" tiled backsplash, and Whirlpool stainless steel appliances, including a dishwasher, microwave, and range. The bathrooms have matching white cabinets, quartz countertops, comfort-height commodes and dual sinks, a super walk-in shower, a linen closet, and a private commode in the Owner's bath. There is 21” x 21” floor tile in the main living areas, baths, and laundry room and stain-resistant carpet in the bedrooms. This home makes great use of space with a versatile enclosed flex room, a convenient laundry room, additional storage in the HVAC closet, an oversized gathering room, a large, covered lanai, and a 2-car garage. Additional upgrades include 4 LED downlights in the gathering room, upgraded door hardware, and a Smart Home technology package with a video doorbell.
- Type:
- Single Family
- Sq.Ft.:
- 3,250
- Status:
- Active
- Beds:
- 4
- Lot size:
- 0.59 Acres
- Year built:
- 2024
- Baths:
- 4.00
- MLS#:
- T3544936
- Subdivision:
- Waterford On Lake Bernadette
ADDITIONAL INFORMATION
**Seller is offering almost $18,000 in seller concessions** AND....SELLER WILL PROVIDE BUYERS FIRST YEAR OF HOMEOWNERS INSURANCE (full coverage) - Shut The Front Door - YEP - You read that correctly!!!!! This exquisite Custom-Built home, completed in 2024, offers an impressive blend of elegance and modern comfort. Located in the sought-after golf course community of Lake Bernadette, the property spans over 3,300 square feet and is meticulously designed to enhance your living experience. Upon entering through the foyer & living room, you’re greeted by breathtaking views of the expansive backyard. The interior boasts luxury vinyl flooring throughout, with porcelain tile featured in all bathrooms for a touch of sophistication. The primary suite, conveniently located on the main level, is a true retreat. It features an en-suite bathroom complete with a deep garden tub, a stone tile shower, and his and her walk-in closets. The suite also includes a sitting area, tray ceiling and sliders that open to a paved lanai, offering a serene space for relaxation. On the first floor, you'll find a separate home office with elegant glass French doors, perfect for working from home in privacy. The formal dining room, adorned with a tray ceiling, complements the gourmet kitchen. The kitchen is a chef’s dream, equipped with Quartzite countertops, custom cabinetry, and built-in oven and microwave. It features a breakfast bar that seamlessly connects to the family room and dinette area, both of which have glass sliders leading to the paved lanai. Upstairs, the home continues to impress with a spacious loft/bonus area, a guest suite with its own en-suite bathroom, and two additional secondary bedrooms. One of these bedrooms includes a full walk-in closet, while the other two bedrooms share a Jack and Jill bathroom. A separate laundry room is thoughtfully designed with custom cabinetry, granite counters, and a utility sink for convenience. The property is further enhanced by a tile roof, a paved driveway, and a circular turnaround, ensuring both style and functionality. This home is a perfect blend of luxury and practicality, offering everything you need for comfortable and elegant living. Your new residence is within minutes of Florida's New Way of "Lagoon Living" (6-miles to Epperson Lagoon) as well as only 1-hour drive to fabulous hot-spots including: Crystal River, Weeki Wachee, Hernando & Dunedin Beaches, and why not cheer on the Florida Gators at the next UF Game in Gainesville (only 2-hrs away)... Just WOW! Nestled within Lake Bernadette, this golf community offers a community pool, clubhouse, playground, and a plethora of recreational courts.
- Type:
- Single Family
- Sq.Ft.:
- 2,469
- Status:
- Active
- Beds:
- 4
- Lot size:
- 0.2 Acres
- Year built:
- 2005
- Baths:
- 3.00
- MLS#:
- T3541399
- Subdivision:
- Lake Bernadette Parcels 14 15a & 16
ADDITIONAL INFORMATION
PRICE ADJUSTMENT! When you become a resident of the Lake Bernadette community, you will be surrounded by the 18-hole golf course and have access to the community pool and tennis and pickle courts, playgrounds, and basketball courts. This lovingly maintained 4BR/3BA POOL home with 2469 sqft of heated and cooled living space and 2 car garage will not disappoint. Eye catching curb appeal welcomes you as you enter the home by way of the tiled foyer where you are able to take in the open floor plan with high ceilings. Newly painted inside and out, with ceramic tile in all main rooms of the home and new carpeting in the bedrooms. To the right as you enter the home is the dining room, large enough to add some comfortable furniture where your family and friends can visit while they await dinner which is being prepped in the large kitchen. This kitchen will please any chef with plenty of updated counter tops, cupboards, walk-in pantry and newer SS appliances. The spacious living room lends itself to ease of entertainment and offers access to the backyard lanai and beautiful, enclosed heated pool. The owner's retreat is large enough for a king-sized bed with ceiling fan and ensuite bathroom with a large 6x11 walk-in closet, dual sinks, tub with separate step-in shower and private water closet. Bedrooms two and three are spacious as well and have ceiling fans and built-in closets. Besides the ensuite primary bathroom, the home has three others. Fourth bedroom/office is off the living room and also connects to bedroom two with tub/shower combo. The third bathroom is conveniently located near bedroom three also with tub/shower combo but offers easy access to the lanai/pool area through a separate door. You and your family will spend many hours in this area enjoying the beautiful Florida sunshine and afternoon breezes. Just off the eat-in kitchen is the laundry room with washer/dryer hook-up and utility sink. You gain entry into the two-car garage which is newly painted with attic access and a window AC unit for the handy man who wants to set up a workshop. This home has everything you could ask for. So, what are you waiting for? Schedule your appointment today and don't let this one get away!
- Type:
- Other
- Sq.Ft.:
- 1,512
- Status:
- Active
- Beds:
- 3
- Lot size:
- 0.38 Acres
- Year built:
- 1997
- Baths:
- 2.00
- MLS#:
- T3543969
- Subdivision:
- Grand Horizons
ADDITIONAL INFORMATION
Welcome home to GRAND HORIZONS in Sunny Florida! This High and Dry, 3 bedroom, 2 bath, 1512 sf Palm Harbor manufactured home is now available for sale in a well maintained, GATED 55+ community, where residents own their land and enjoy resident-owned amenities. Set on an oversized lot with lush greenspace between homes, the property features a private two-car tandem carport adorned with lattice and an attached shed/workshop for convenient storage. Easy exterior access to your enclosed Florida room with glass windows and epoxy floor that conveniently connects to the kitchen. Oval etched glass front entry door welcomes you to this light-filled, open floor plan boasting luxury vinyl floors throughout, with a spacious living and dining room combo beneath a cathedral ceiling. The thoughtful split bedroom plan enhances privacy, with a generous primary bedroom featuring an ensuite bath that includes a ceramic tile shower with a seat and grab bar, dual sinks and wood cabinets. The galley kitchen is equipped with ample wood cabinetry with spice rack, all appliances, plus an eat-in breakfast area with sliding doors leading to the Florida room and a double window overlooking the tranquil backyard. Additional conveniences include an interior laundry closet with a high-efficiency washer and dryer with storage pedestals below and a NEW WATER HEATER 2023! Shade trees keep the home cool in your private backyard with expansive side yards in this pie shaped lot. Low HOA fee and NO CDD fees in this active 55+ community offering solar and electric heated swimming pool, hot tub, commercial grade kitchen, clubhouse, craft/sewing quilting room, social room with games, puzzles, movies to share, billiards, cornhole, bocce, darts, Bingo, planned activities, golf cart parades, onsite entertainment and planned outside travel excursions. SUCH a GREAT place to be with an ideal setting for a peaceful and enjoyable lifestyle. CALL TODAY!
- Type:
- Other
- Sq.Ft.:
- 1,300
- Status:
- Active
- Beds:
- 3
- Lot size:
- 0.07 Acres
- Year built:
- 1998
- Baths:
- 2.00
- MLS#:
- T3540619
- Subdivision:
- Lake Bernadette 01
ADDITIONAL INFORMATION
This GORGEOUS PROPERTY sits on a shaded cul-de-sac in the beautiful neighborhood of the Manors Villa at Lake Bernadette. A charming golf community, with great amenities, low HOA fees and maintenance-free living. This home is in great condition and move-in ready. It has a spacious kitchen, living room and dining room with 3 bedrooms and 2 full bathrooms (split plan). The lanai offers stackable screens and a tv mount, this is a great space to enjoy the serene back yard. This home features pull-out cabinets in the kitchen, wi-fi garage door control, vaulted ceilings, tankless water heater and garage shelving. Only 8 miles from I75, the main corridor into Tampa, Ocala, and Orlando; to local beaches, airports, and other amenities. Also, conveniently located only 15-20 minutes from a large variety of shopping options in Zephyrhills and Wesley Chapel. This is a great opportunity for a first time home buyer! THIS ONE IS A MUST SEE!!
- Type:
- Single Family
- Sq.Ft.:
- 1,826
- Status:
- Active
- Beds:
- 3
- Lot size:
- 0.12 Acres
- Year built:
- 2021
- Baths:
- 2.00
- MLS#:
- U8249951
- Subdivision:
- Hidden Crk Ph 1 & 2
ADDITIONAL INFORMATION
ASK ABOUT PREFERRED LENDER CLOSING COST HELP! Discover tranquility at 35182 White Water Lily Way, a delightful 3-bedroom, 2-bathroom home in scenic Zephyrhills. This charming residence offers a spacious layout with no pool or fireplace, perfect for those who appreciate simplicity and functionality. Inside, you'll find a well-equipped kitchen, ideal for culinary adventures, and cozy bedrooms designed for comfort. Located in a serene neighborhood, enjoy proximity to the picturesque Zephyr Park for outdoor activities, the quaint shops and eateries of downtown Zephyrhills, and the serene greens of Silverado Golf & Country Club. With easy access to major highways, this home combines peaceful living with convenient access to nearby attractions. Don't miss out on making 35182 White Water Lily Way your new address. Property is being sold “AS-IS” with right to inspect. It is the buyers and buyer’s agent responsibility to verify all room measurements, utilities info, lot size, schools zoning, building addition permits, building materials, along with all property information in this listing. All room measurements and dimensions are estimates.
- Type:
- Single Family
- Sq.Ft.:
- 1,174
- Status:
- Active
- Beds:
- 3
- Lot size:
- 0.12 Acres
- Year built:
- 2021
- Baths:
- 2.00
- MLS#:
- U8249945
- Subdivision:
- Hidden Crk Ph 1 & 2
ADDITIONAL INFORMATION
ASK ABOUT OUR PREFERRED LENDER OFFERING CLOSING COST ASSISTANCE! Welcome to 35166 White Water Lily Way, a charming 3-bedroom, 2-bathroom home nestled in the heart of Zephyrhills. This inviting residence offers a comfortable living space with no pool or fireplace, ideal for those seeking simplicity and functionality. Inside, discover a spacious layout featuring a well-appointed kitchen with modern appliances, perfect for culinary endeavors and entertaining guests. The bedrooms provide ample accommodation, each designed for relaxation and privacy, making it an ideal retreat after a long day. Located in a serene neighborhood, this home offers tranquility while being conveniently close to a variety of attractions. Enjoy the nearby Zephyr Park for outdoor recreation and family picnics, or explore the vibrant downtown area with its charming shops and restaurants. For those who enjoy golf, the Silverado Golf & Country Club is just a short drive away, offering pristine greens and stunning views. With easy access to major highways, commuting to Tampa or nearby cities is a breeze, making this location both practical and desirable. Don't miss the opportunity to make 35166 White Water Lily Way your new home. Schedule a showing today and experience the comfort and convenience this property has to offer. Welcome home! Property is being sold “AS-IS” with right to inspect. It is the buyers and buyer’s agent responsibility to verify all room measurements, utilities info, lot size, schools zoning, building addition permits, building materials, along with all property information in this listing. All room measurements and dimensions are estimates.
- Type:
- Single Family
- Sq.Ft.:
- 2,144
- Status:
- Active
- Beds:
- 3
- Lot size:
- 0.16 Acres
- Year built:
- 1997
- Baths:
- 2.00
- MLS#:
- T3540952
- Subdivision:
- Lake Bernadette
ADDITIONAL INFORMATION
NEW PRICE. COME SEE THIS STUNNING 2144 SQUARE FOOT 3BR 2 BATH HOME LOCATED ON A QUIET CUL DE SAC LOT IN THE MUCH DESIRABLE GOLF COURSE COMMUNITY OF LAKE BERNADETTE. THIS HOME HAS SO MUCH.... STARTING FROM THE WELCOMING TILED ENTRY WAY, YOU HAVE THE STUNNING FORMAL LIVING AND DINING ROOM COMBO. FOLLOWED BY A GRAND FAMILY LIVING/GATHERING AREA FEATURING A SPACIOUS KITCHEN WITH NEW APPLIANCES, SOLID SURFACE COUNTER TOPS, CABINETS AND STORAGE GALORE, A SERENE BAY WINDOW BREAKFAST NOOK AREA. COUNTERTOP BAR SEATING FOR CASUAL MEALS. TO THE LEFT YOU WILL FIND A SPACIOUS FAMILY ROOM WITH TILED FLOORS AND SOARING CEILINGS. BEYOND THE GRAND FAMILY ROOM IS THE RELAXING HEATED AND COOLED ALL SEASONS FLORIDA ROOM WITH PANORAMIC WINDOW VIEWS OF THE LUSH GARDEN. BACK YARD HAS A LOVELY STONE PATIO WHERE YOU CAN SIT AND SOAK IN SOME FRESH AIR WHILE ENJOYING THE AMAZING GARDEN FROM YOUR VERY OWN PRIVATE VINYL FENCED YARD. THE MASTER BEDROOM OFFERS LARGE WALKIN CLOSET, PRIVATE BATHROOM WITH A DOUBLE SINK VANITY, GIANT SOAKING TUB, AND A SEPARATE GLASSED WALK IN SHOWER. BEDROOMS 2 AND 3 ARE LOCATED ACROSS THE HOME ALONG WITH THE TASTEFULLY REMODELED MAIN HOUSE BATH. TILED LAUNDRY ROOM IS LOCATED JUST LEFT OF THE FOYER WITH ENTRANCE INTO THE TWO CAR GARAGE. CALL TODAY FOR YOUR PRIVATE SHOWING.
- Type:
- Single Family
- Sq.Ft.:
- 1,412
- Status:
- Active
- Beds:
- 3
- Lot size:
- 0.11 Acres
- Year built:
- 2022
- Baths:
- 2.00
- MLS#:
- T3540447
- Subdivision:
- Hidden Crk Ph 1 & 2
ADDITIONAL INFORMATION
Are you ready to step into your new home located in popular Zephyrhills, Florida? This charming 3BDRM-2BRM located in Hidden Creek subdivision is only two years old. An open design concept: the living room, kitchen and dining area connects; granite countertops, stainless steel appliances, and upgraded cabinetry, including new luxury vinyl planks, new light fixtures throughout the home, offers an insight to how well this home was cared for. The master bedroom has a spacious walk-in closet and En-suite bath. Get out the BBQ and chill with friends and family inside the screened in lanai. With a two-car garage, and a driveway, there is plenty of parking space for multiple cars. LOW HOA FEES - includes nearby dog park, community pool, playground and visually appealing scenery. This property is both convenient and charming; it’s everything you’ve been searching for and more. Located near many amenities - Top rated private, charter and public schools, Tampa Premium Outlets and The Shoppes at Wiregrass, upscale athletic facilities, fine dining with access to all major highways for commutes to Tampa Bay, Wesley Chapel, Lakeland, Orlando or beautiful top ranked beaches in Clearwater, St. Petersburg or Sarasota. It’s a cultural oasis! This is a great investment; It offers character and capabilities; and a sense of belonging. “You are welcome to make this home, your own.”
- Type:
- Other
- Sq.Ft.:
- 2,332
- Status:
- Active
- Beds:
- 4
- Lot size:
- 0.16 Acres
- Year built:
- 2003
- Baths:
- 2.00
- MLS#:
- T3540326
- Subdivision:
- Grand Horizons
ADDITIONAL INFORMATION
GORGEOUS home in GATED Grand Horizons in Sunny Florida is ready for new owners! Tropical landscaping welcomes you to this impeccable, one owner residence! Gleaming wood floors greet you as you enter through your oval glass front door into this SPACIOUS, OPEN, quality Palm Harbor "Seminole" plan with over 2,300 square feet. Featuring a New Roof in 2024, HVAC system in 2021 and a gourmet kitchen equipped with stainless French door refrigerator, stainless double oven, tile backsplash, desk area, and center island/breakfast bar which serves as the hub of this home. Entertaining is made easy with the pass-thru/high bar to the den and an OPEN living/dining area designed for stylish gatherings. Enjoy relaxing evenings on the rear screened lanai overlooking the butterfly garden & gazebo next door. The home is enhanced with storm door to let in natural light, tinted windows throughout, tasteful interior décor, solar tubes for additional light and an inside laundry room with utility sink. The Owners Retreat is GRAND, featuring French doors that open to a columned Roman soaking tub, dual vanity areas, and features a wrap-around, walk-through closet with windows running along the length of the primary suite. The split plan provides privacy with an additional 3 bedrooms and a full bath on the opposite side of the home. The driveway accommodates 4 cars plus there is a large utility shed with a workshop attached. Additional space to sit and enjoy the park-like manicured lot next door, complete with a wooden bridge. OWN your LAND in this premier 55+ community just north of Tampa and enjoy resident-owned amenities including a heated pool and spa, billiards, a clubhouse with a commercial kitchen, shuffleboard, various activities, onsite entertainment, and excursions. CALL TODAY to see one of the NICEST homes in the area—professionally staged and ready for YOU!
- Type:
- Other
- Sq.Ft.:
- 1,539
- Status:
- Active
- Beds:
- 3
- Lot size:
- 0.12 Acres
- Year built:
- 2018
- Baths:
- 2.00
- MLS#:
- P4930814
- Subdivision:
- Tippecanoe Village Unrec
ADDITIONAL INFORMATION
**NOW offering $2,000 credit to buyer at closing*** Welcome to your low maintenance private retreat with NO LOT RENT! Not far from Wesley Chapel or HWY 301 making travel an ease in this 55+ community. This home offers an open concept living area and kitchen with FULLY HANDICAP ACCESSIBLE interior. Come enjoy the Florida breeze on your front porch and the shade of your car port. There is extra storage in your garage wirh 2, gargae doors and interior upgrades perfect for motorcycles or shop needs. Includes an upgraded 50 gallon water heater. With the barn doors and crown molding inside you will relax in the design upgrades and extra cabinet storage added into the home. The vaulted ceilings inside stay cool with solar panels covering the electrical bill. This home has luxury vinyl flooring and carpet in the bedrooms with wheel chair access made easy. Come tour this home in the quiet Tippecanoe Village and enjoy the low HOA that includes a FREE RV spot, the water and sewer/trash for your home and offers a clubhouse with immense activities, shuffle board, horse shoes, pool, and more.
- Type:
- Other
- Sq.Ft.:
- 1,440
- Status:
- Active
- Beds:
- 2
- Lot size:
- 0.1 Acres
- Year built:
- 1983
- Baths:
- 2.00
- MLS#:
- T3537035
- Subdivision:
- Spanish Trails Village Condo
ADDITIONAL INFORMATION
FHA, VA, or conventional loans can work on this home! Come see one of the biggest homes in Spanish Trails Village, an active 55+ GATED, community where you OWN your land with a low $95/month HOA fee. This home boast over 1400 sq ft. Plus a 348sq tiled Florida room that can be used in many ways. All the rooms are extra-large. The kitchen has plenty of counter space, a breakfast bar, some newer appliances and a pantry. Lots of built-in storage in the dining and living room, also beautiful bay windows. Spacious master bedroom and master suite with double sinks and a walk-in shower is located in the back of the home. Laundry is inside with a new washer and dryer. Roof is a double metal and still has a warranty, A/C is 2023. Extra parking in the front. Storage shed in the back. The home is located not far from the pool and clubhouse. So, pack your bags and come on down to sunny Florida! This home is move in ready. Don't forget your monthly fee gets you access to pool, club house, trash and all amenities.
- Type:
- Other
- Sq.Ft.:
- 704
- Status:
- Active
- Beds:
- 1
- Lot size:
- 0.06 Acres
- Year built:
- 1998
- Baths:
- 1.00
- MLS#:
- T3536515
- Subdivision:
- American Condominium
ADDITIONAL INFORMATION
IMAGINE STEPPING INTO YOUR DREAM WINTER RETREAT OR PERMANENT OASIS AT THE AMERICAN CONDO PARK Nestled at the tranquil back of the park, this charming 1 bedroom, 1 bath park model home offers unparalleled privacy with no backyard neighbors. As you enter, you’ll be greeted by a massive living/family room that stretches 30 feet long. This expansive space invites you to create a cozy TV area, perfect for relaxing evenings, and offers ample room to entertain guests. The kitchen, just a step away, has plenty of cabinet space and all appliances included. Adjacent to the kitchen, you’ll find a dining area and a second living space, ideal for casual meals or intimate gatherings. The bedroom, thoughtfully situated at the back of the home, features built-in storage solutions, maximizing space and organization. The bathroom has been tastefully updated with a newer vanity, a step-in shower, and a modern toilet, providing a fresh and inviting space. For added convenience, the laundry setup has been brought inside, eliminating the hassle of going in and out or navigating stairs to get your laundry done. Since purchasing the home in 2016, the seller has made significant updates to the roof, plumbing, and AC system, ensuring peace of mind and aiding in smooth insurance approval. Step outside to discover a generously sized shed, perfect for housing your lawn care equipment, golf cart, crafts, or outdoor tools. American Condo Park isn’t just a place to live—it’s a lifestyle. This gated community offers resort-style living with low monthly fees that include trash removal and road maintenance. Enjoy a range of amenities such as a heated pool, a clubhouse, an exercise room, a sauna, and a hot tub. Sports enthusiasts will appreciate the horse shoe pits, shuffleboard, and tennis courts. Conveniently located just off 54 West, American Condo Park is minutes away from Zephyrhills and Wesley Chapel, providing easy commutes to Tampa and access to a variety of shopping, dining, and entertainment options. Don’t miss the opportunity to call this charming park model home your own. Schedule a viewing today and experience the blend of comfort, convenience, and community that American Condo Park has.
- Type:
- Other
- Sq.Ft.:
- 864
- Status:
- Active
- Beds:
- 2
- Lot size:
- 0.08 Acres
- Year built:
- 1980
- Baths:
- 2.00
- MLS#:
- T3536021
- Subdivision:
- Spanish Trails Village Condo
ADDITIONAL INFORMATION
Join the fun at one of the best parks in Zephyrhills. Live in Spanish Trails play in the pool, play shuffleboard or participate in the many activities like bingo, billiards, coffee hour, karaoke, pancake breakfast, potluck dinners or a number of card games. Spanish Trails is directly across the street from a hospital. Major big box stores, grocery stores, restaurants, bowling alley and two golf course are within 2 miles for Spanish Trails. The home has two bedrooms, two full baths, a Florida room, den and a large utility room. The roof is less than 5 years old and so is the Air conditioner. There are gutters and downspouts and hurricane awnings around the home.
- Type:
- Single Family
- Sq.Ft.:
- 2,896
- Status:
- Active
- Beds:
- 5
- Lot size:
- 0.14 Acres
- Year built:
- 2024
- Baths:
- 3.00
- MLS#:
- T3535637
- Subdivision:
- Two Rivers
ADDITIONAL INFORMATION
BRAND NEW HOME - COMPETED MOVE IN READY!! -This single-family home boasts five bedrooms across two stories. A versatile flex room sits off the foyer and a modern open-concept design brightens the kitchen, dining room and family room. The sprawling owner’s suite enjoys privacy on the ground floor with a full-sized bathroom and walk-in closet, while the remaining four bedrooms and spacious loft are upstairs. Interior photos disclosed are different from the actual model being built. Two Rivers is a masterplan community that has brand-new homes for sale in Zephyrhills, FL. Homeowners will have access to future family-friendly amenities, such as a swimming pool, clubhouse, playground, sport court, and trails. Located nearby are great shopping opportunities at the Tampa Premium Outlets and the Shops at Wiregrass, entertainment at KRATE and endless dining options throughout the city.
- Type:
- Other
- Sq.Ft.:
- 1,008
- Status:
- Active
- Beds:
- 2
- Lot size:
- 0.08 Acres
- Year built:
- 1982
- Baths:
- 2.00
- MLS#:
- T3534799
- Subdivision:
- Spanish Trails Village Condo
ADDITIONAL INFORMATION
This home is located in one of the most desirable manufactured home parks in Zephyrhills. High and dry located at the high point of Spanish Trails this home offers two bedrooms, two full bathrooms, great room layout with a dining area and a breakfast nook, a Florida room, laundry room, car-port and really neat patio overlooking a butterfly garden. The community offers a beautiful clubhouse, pool and shuffleboard courts. Spanish Trails is conveniently located to grocery stores, restaurants, hospital (directly across the street), bowling alley, golf courses and big box stores.
- Type:
- Single Family
- Sq.Ft.:
- 1,810
- Status:
- Active
- Beds:
- 4
- Lot size:
- 0.16 Acres
- Year built:
- 2018
- Baths:
- 2.00
- MLS#:
- O6215900
- Subdivision:
- Silverado Ranch Sub
ADDITIONAL INFORMATION
One or more photo(s) has been virtually staged. Welcome to this elegantly designed haven, showcasing tasteful choices and elegant finishes throughout. The home's timeless neutral color scheme creates a sense of tranquility, complemented by fresh interior and exterior paint that enhances every space. A standout feature of this home is the inviting kitchen island, blending functionality with style to become a centerpiece of the living space. Offering ample workspace, it balances attention-grabbing design with seamless integration into the room. The primary bedroom offers a comforting retreat with a sophisticated walk-in closet, ideal for keeping your wardrobe organized. The primary bathroom continues the allure with practical double sinks, ensuring plenty of space and accessibility. This property epitomizes grace and beauty, reflecting meticulous attention to detail in every corner.
- Type:
- Other
- Sq.Ft.:
- 2,858
- Status:
- Active
- Beds:
- 3
- Lot size:
- 1.03 Acres
- Year built:
- 1999
- Baths:
- 2.00
- MLS#:
- T3534813
- Subdivision:
- Zephyrhills Colony Co
ADDITIONAL INFORMATION
Hwy 301 south to Chancey Rd Then turn onto Coats Rd property is first house on corner of chancey & coats 3550 coats rd.
- Type:
- Single Family
- Sq.Ft.:
- 2,994
- Status:
- Active
- Beds:
- 5
- Lot size:
- 0.26 Acres
- Year built:
- 2005
- Baths:
- 3.00
- MLS#:
- T3534472
- Subdivision:
- Lake Bernadette Parcels 14 15a & 16
ADDITIONAL INFORMATION
Welcome to 5753 Wynstone Lane in the wonderful Golf Course community of Lake Bernadette. Be prepared to be impressed with this lovingly maintained, one-owner POOL home consisting of 5 bedrooms + BONUS ROOM, 3 full bathrooms, 2,994 square feet of living space and a 3 car garage. As you enter through the double entry doors, you'll notice the open layout with lots of natural light, making it a comfortable and welcoming space for everyday living. This popular floorplan with split-bedroom style features a formal dining room, formal living area, a bedroom/office directly off of the foyer, and a spacious gourmet kitchen w/ breakfast nook which opens to a large family room. Both living areas are great for entertaining and have sliding doors that lead to the lanai/pool area! The impressive owner's suite includes two closets, walk-in shower, separate tub, dual vanities and sliding doors that lead to the lanai. In addition, there is a large bonus room with a separate exit to the backyard/pool area. This bonus space, with shared pool bathroom access, is a great option for an in-law suite. The Lake Bernadette community provides amenities for everyone to enjoy including (2) community pools, a clubhouse with a state-of-the-art new fitness center, clubs & activities, walking trails, playground, park, and tennis/basketball/pickleball courts. You will love being conveniently located near shopping, entertainment, major highways, the beautiful Gulf Coast beaches and magical theme parks. Schedule your showing today to view this amazing home!
- Type:
- Other
- Sq.Ft.:
- 552
- Status:
- Active
- Beds:
- 1
- Lot size:
- 0.12 Acres
- Year built:
- 1976
- Baths:
- 1.00
- MLS#:
- U8243152
- Subdivision:
- Tippecanoe Village Unrec
ADDITIONAL INFORMATION
COMPLETELY REMODELED!! New Metal Roof! Located in the highly desirable 55+ Community of Tippecanoe Village! The $65 monthly fee includes: water, sewer, and trash pickup while also enjoying the recreational amenities and benefits of the community, including the pool, shuffleboard, and clubhouse. There is extra parking options for RVs or boats. Home has Central HVAC. Freshly painted walls! Lots of modern upgrades including: NEW Cabinets, NEW Appliances, Quartz Countertops, Vinyl flooring throughout with Porcelain Tile in the bathroom, Quartz Backsplash in the kitchen, NEW Blinds, 5.5 inch baseboards. Total square footage is right under 1,500 sq feet. Plenty of storage and workshop space. Sit on your enclosed Florida Room or your screened in patio. Convienant to all of the shopping & amenities of Wesley Chapel. Be in downtown Tampa in under 40 minutes. Visit Walt Disney World with a 1 hour drive.
- Type:
- Other
- Sq.Ft.:
- 1,488
- Status:
- Active
- Beds:
- 3
- Lot size:
- 0.16 Acres
- Year built:
- 2001
- Baths:
- 2.00
- MLS#:
- T3532885
- Subdivision:
- Grand Horizons
ADDITIONAL INFORMATION
GREAT CURB APPEAL on this Landscaped CORNER Lot in GATED GRAND HORIZONS! Tropical Landscaping and double carport with BRICK PAVER Driveway WELCOMES you to this quality Jacobson Home with over-sized utility shed/golf cart garage and glass enclosed, air conditioned Florida Room. Decoritive Leaded glass door entry into a bright, OPEN floor plan with transom windows above to let in lots of natural light makes a great living space. Living room and Dining rooms are OPEN, making entertaining easy! MOVE in READY with newly UPDATED floors, faucets, kitchen sink, counters, light fixtures, Appliances in 2021, dishwasher 2022, New AC & water heater 2021 and BRAND NEW ROOF in 2024. Split bedroom plan with private Owners Retreat boasting walk in closet and bath ensuite, with renovated large shower, raised commode and vanity with dual sinks. Secondary bedrooms have large closets; one is set up as a guest room and the other as a home office with views of the spacious sideyard. Guest bathroom located on the same wing as the secondary bedrooms and at the opposite end of the home from the owners retreat, for privacy. Stunning wood laminate floors in the Kitchen and Eat-in Dinette oontrast the wood grain look floors in the common areas. Relax on your Spacious glass enclosed front lanai with slider windowsand AC and take in the views! OWN your land in this GATED, Hilly neighborhood with private streets in this active 55+ community with No CDD fees, low monthly HOA fees and resident owned amenities... clubhouse, commercial kitchen, craft/sewing room, heated pool, hot tub, shuffleboard, planned activities and exciting travel excursions. Located north of Tampa in Zephyrhills, close to all shopping, restaurants, medical facilities and major highways for easy access to Lakeland, Orlando, Tampa, Wesley Chapel, Airports and the Beaches... CALL TODAY to see why this IS the place to BE!

Zephyrhills Real Estate
The median home value in Zephyrhills, FL is $277,700. This is lower than the county median home value of $324,700. The national median home value is $338,100. The average price of homes sold in Zephyrhills, FL is $277,700. Approximately 53.69% of Zephyrhills homes are owned, compared to 27.66% rented, while 18.65% are vacant. Zephyrhills real estate listings include condos, townhomes, and single family homes for sale. Commercial properties are also available. If you see a property you’re interested in, contact a Zephyrhills real estate agent to arrange a tour today!
Zephyrhills, Florida 33541 has a population of 16,845. Zephyrhills 33541 is less family-centric than the surrounding county with 17.77% of the households containing married families with children. The county average for households married with children is 28.35%.
The median household income in Zephyrhills, Florida 33541 is $42,023. The median household income for the surrounding county is $58,084 compared to the national median of $69,021. The median age of people living in Zephyrhills 33541 is 51.3 years.
Zephyrhills Weather
The average high temperature in July is 91.3 degrees, with an average low temperature in January of 49.3 degrees. The average rainfall is approximately 53.5 inches per year, with 0 inches of snow per year.





