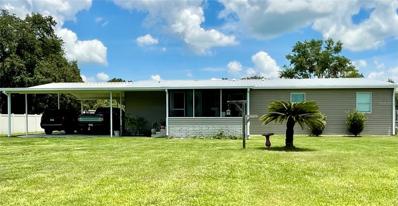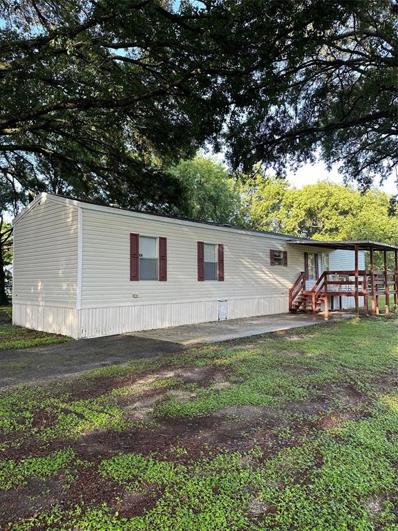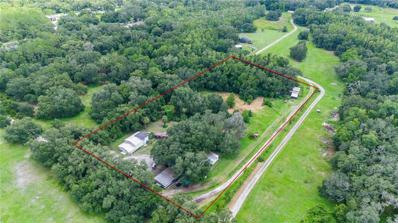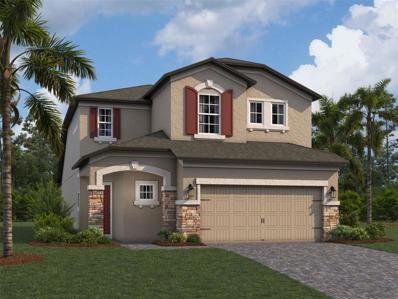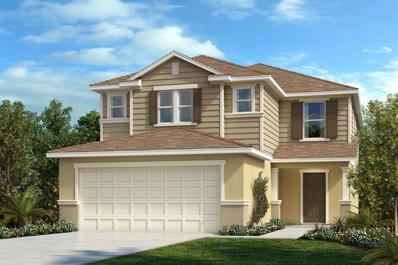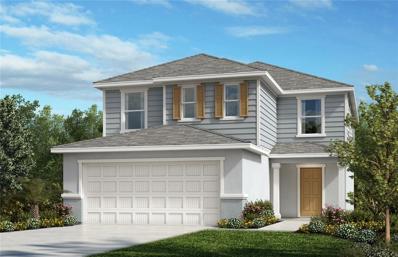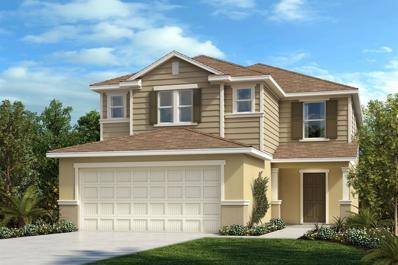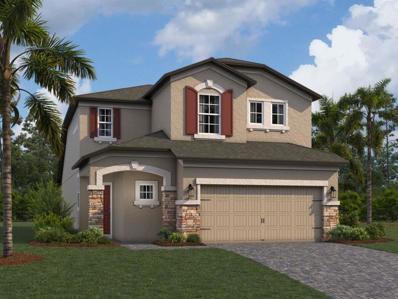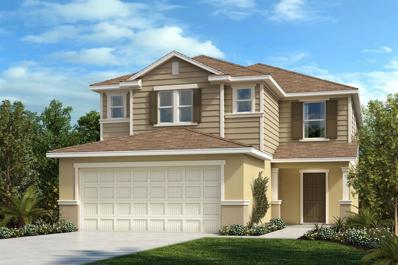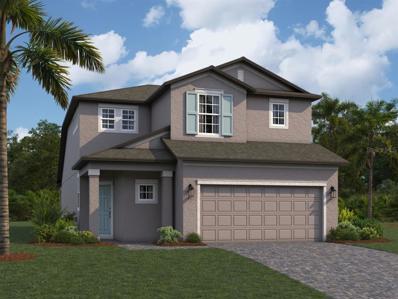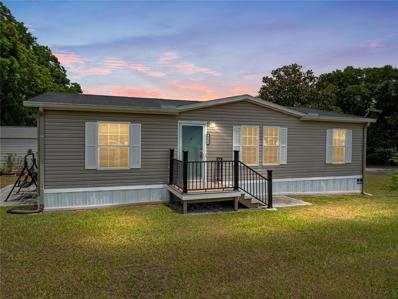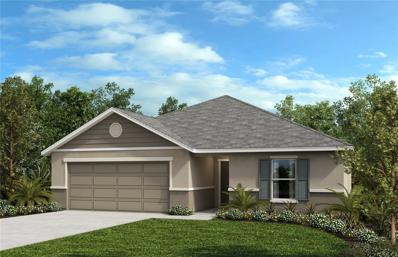Zephyrhills FL Homes for Sale
- Type:
- Single Family
- Sq.Ft.:
- 2,385
- Status:
- Active
- Beds:
- 4
- Lot size:
- 0.1 Acres
- Year built:
- 2024
- Baths:
- 3.00
- MLS#:
- O6232389
- Subdivision:
- River Run
ADDITIONAL INFORMATION
You are sure to fall in love with this delightful two-story home with a covered front porch. The entry gives way to an expansive great room with 9-ft. ceilings. The home features an open floor plan with vinyl plank flooring throughout the living and wet areas. Off the entry are the designated laundry room, a secondary bedroom, and a full bath. The kitchen features 42-in. upper cabinets with crown molding, a walk-in pantry, granite countertops, a flush breakfast bar, and a Whirlpool® appliance package, which leads out to a covered patio. Moving upstairs, you will find two secondary bedrooms, each with its own walk-in closets and a full secondary bath across the hall. The primary bedroom consists of a walk-in closet and an adjacent bath with a dual sink vanity featuring granite countertops, a walk-in shower with tile surround, and a linen closet. Community offers no CDD, low HOA and quick access to US-301, I-75, and State Rd. 56.
$405,375
2178 Nass Road Zephyrhills, FL 33540
- Type:
- Single Family
- Sq.Ft.:
- 2,385
- Status:
- Active
- Beds:
- 4
- Lot size:
- 0.1 Acres
- Year built:
- 2024
- Baths:
- 3.00
- MLS#:
- O6232736
- Subdivision:
- River Run
ADDITIONAL INFORMATION
Prepare to meet the house of your dreams! This home welcomes you through its covered front porch and the entry gives way to an expansive great room with 9-ft. ceilings. The home features an open floor plan with vinyl plank flooring throughout the living and wet areas. Off the entry are the designated laundry room, a secondary bedroom, and a full bath. The kitchen features 42-in. upper cabinets with crown molding, a walk-in pantry, granite countertops, a flush breakfast bar, and a Whirlpool® appliance package, which leads out to a covered patio. Moving upstairs, you will find two secondary bedrooms, each with its own walk-in closets and a full secondary bath. The primary bedroom consists of a walk-in closet and an adjacent bath with a dual sink vanity featuring granite countertops, a walk-in shower with tile surround, and a linen closet. Community offers no CDD, low HOA and quick access to US-301, I-75, and State Rd. 56.
- Type:
- Single Family
- Sq.Ft.:
- 2,385
- Status:
- Active
- Beds:
- 4
- Lot size:
- 0.1 Acres
- Year built:
- 2024
- Baths:
- 3.00
- MLS#:
- O6232725
- Subdivision:
- River Run
ADDITIONAL INFORMATION
You are sure to fall in love with this delightful two-story home with a covered front porch. The entry gives way to an expansive great room with 9-ft. ceilings. The home features an open floor plan with tile flooring throughout the living and wet areas. Off the entry are the designated laundry room, a secondary bedroom, and a full bath. The kitchen features 42-in. upper cabinets with crown molding, a walk-in pantry, granite countertops, a flush breakfast bar, and a Whirlpool® appliance package, which leads out to a covered patio. Moving upstairs, you will find two secondary bedrooms, each with its own walk-in closets and a full secondary bath. The primary bedroom consists of a walk-in closet and an adjacent bath with a dual sink vanity featuring granite countertops, a walk-in shower with tile surround, and a linen closet. Community offers no CDD, low HOA and quick access to US-301, I-75, and State Rd. 56
- Type:
- Single Family
- Sq.Ft.:
- 2,566
- Status:
- Active
- Beds:
- 4
- Lot size:
- 0.13 Acres
- Year built:
- 2024
- Baths:
- 3.00
- MLS#:
- O6232722
- Subdivision:
- River Run
ADDITIONAL INFORMATION
Prepare to be awed by this beautiful home with an inviting covered front porch. This open floor plan features 9-ft. ceilings, a secondary bedroom, an expansive great room. The stunning kitchen is designed with a large at-eat island, 42-in. upper cabinets with crown molding, a pantry, quartz countertops, and a stainless-steel Whirlpool® appliance package. Upstairs you will find two secondary bedrooms each with their own closets and a dedicated laundry room. The primary bedroom boasts a large walk-in closet, while the adjoining bathroom comes complete with a large linen closet, an extended dual sink vanity with quartz countertops, and a garden tub. Community offers no CDD, low HOA and quick access to US-301, I-75, and State Rd. 56.
- Type:
- Other
- Sq.Ft.:
- 1,040
- Status:
- Active
- Beds:
- 2
- Lot size:
- 10.28 Acres
- Year built:
- 2002
- Baths:
- 2.00
- MLS#:
- P4931561
- Subdivision:
- ---
ADDITIONAL INFORMATION
Discover endless possibilities on this expansive 10-acre property in the heart of Zephyrhills, Pasco County's fastest-growing city! Perfect for agricultural enthusiasts or those seeking a serene farm lifestyle, this versatile land is ready for your vision. The property features a 2-bedroom, 2-bathroom double-wide trailer, complete with a large sunroom and deck. Whether you’re looking for a fixer-upper or the ideal spot to build your dream home, this location offers both options. Standing 84 feet above sea level, flooding is not an issue, ensuring peace of mind year-round. Agricultural highlights include a 104ft well, 4 horse stalls, a feed barn, and a newly renewed bridge over a seasonal stream. Wildlife abounds, with deer, hogs, and wild turkeys frequenting the area—ideal for hunters or nature lovers. Zoned for a variety of agricultural uses, this property is perfect for general farming, horticulture, citrus groves, animal feedlots, poultry operations, and more. The land also offers the flexibility to construct additional sheds, stables, and barns to suit your specific farming needs. Located just 15 minutes from downtown Zephyrhills and within 30 minutes of Tampa, Plant City, Lakeland, and Wesley Chapel, this property combines rural charm with convenient access to city amenities. Currently powered by solar, it’s also prepped for connection to nearby electricity. Seize the opportunity to create your agricultural haven on this fertile and strategically zoned plot!
- Type:
- Other
- Sq.Ft.:
- 2,040
- Status:
- Active
- Beds:
- 4
- Lot size:
- 0.49 Acres
- Year built:
- 2003
- Baths:
- 3.00
- MLS#:
- U8250531
- Subdivision:
- Timber Crest Acres
ADDITIONAL INFORMATION
Welcome to your dream home! This spacious 2,040 sqft mobile home boasts a brand-new roof, ensuring peace of mind and long-term durability. With four generously sized bedrooms and three modern bathrooms, there's plenty of room for both relaxation and functionality. Enjoy the comfort and flexibility of this beautifully maintained home, perfect for those who love to entertain or simply seek ample living space. Don’t miss out on the opportunity to own a home that combines contemporary upgrades with spacious living!
- Type:
- Other
- Sq.Ft.:
- 504
- Status:
- Active
- Beds:
- 1
- Lot size:
- 0.06 Acres
- Year built:
- 2007
- Baths:
- 1.00
- MLS#:
- T3547739
- Subdivision:
- Emerald Pointe Rv Resort Ph 06
ADDITIONAL INFORMATION
Gated 55+ Community at Emerald Pointe RV Resort! If you are looking for a piece of paradise for your Class A Motorhome to Live a vacation every day this is the one, Schedule your appointment today! this 500+ sq ft cabana is fully a/c and heated. it has your own studio living space, full bathroom, and kitchen area that has everything but a stove and it has a Murphy bed. the home also has a sitting area that is currently being used for storage. When you want to interact with the community go to the clubhouse for all the activities and enjoy daily living to the fullest!
- Type:
- Single Family
- Sq.Ft.:
- 1,935
- Status:
- Active
- Beds:
- 3
- Lot size:
- 0.2 Acres
- Year built:
- 2024
- Baths:
- 2.00
- MLS#:
- T3545424
- Subdivision:
- Riverwood Estates
ADDITIONAL INFORMATION
Under Construction. Pulte Homes is Now Selling in Riverwood! Enjoy all the benefits of a new construction home in this highly amenitized community, ideally located in Wesley Chapel. This new community will feature a resort-style pool with an open cabana, a clubhouse, a fitness center, nature trails, shared green spaces, pickleball courts, a screened-in game room, and a dog park! Featuring the new, consumer-inspired Coral floor plan with an open-concept home design, this home has all the upgraded finishes you've been looking for. The gourmet kitchen showcases a center island, a large single-bowl sink, an upgraded faucet, stylish white cabinets, 3cm quartz countertops with a 3"x12" tiled backsplash, a spacious pantry, and Whirlpool stainless steel appliances including a built-in oven and microwave, dishwasher, and stovetop with wood canopy hood. The bathrooms have white cabinets and 3cm quartz countertops, upgraded sinks, and a super walk-in shower and dual sinks in the Owner's bath. Luxury vinyl plank flooring is in the main living areas, 12” x 24” wood-look floor tile is in the baths and laundry room, and stain-resistant carpet is in the bedrooms. This home makes great use of space with a convenient laundry room with a sink, an enclosed flex room, a covered lanai, and a 2-car garage. Additional upgrades and features include a tray ceiling, LED downlights, and a floor outlet in the gathering room and a Smart Home technology package with a video doorbell.
- Type:
- Single Family
- Sq.Ft.:
- 2,883
- Status:
- Active
- Beds:
- 4
- Lot size:
- 0.15 Acres
- Year built:
- 2024
- Baths:
- 3.00
- MLS#:
- T3545415
- Subdivision:
- Riverwood Estates
ADDITIONAL INFORMATION
Under Construction. Pulte Homes is Now Selling in Riverwood! Enjoy all the benefits of a new construction home in this highly amenitized community, ideally located in Wesley Chapel. This new community will feature a resort-style pool with an open cabana, a clubhouse, a fitness center, nature trails, shared green spaces, pickleball courts, a screened-in game room, and a dog park! Featuring the perfectly planned Ruby home design with an open-concept layout, this home has all the upgraded finishes you've been looking for. The gourmet kitchen showcases a large center island with stylish burlap accent cabinets and a large single bowl sink, white cabinets, 3cm quartz countertops, an oversized pantry, and Whirlpool stainless steel appliances, including a built-in oven and microwave, dishwasher, and stovetop with wood canopy hood. The bathrooms have white cabinets, 3cm quartz countertops, a super walk-in shower, and dual sinks in the Owner's bath. Luxury vinyl plank flooring is in the main living areas, 12” x 24” floor tile is in the baths and laundry room, and stain-resistant carpet is in the bedrooms and loft. This home makes great use of space with a 1st-floor Owner’s suite, a 5th bedroom upgrade, an oversized loft, walk-in closets, a convenient laundry room, storage under the stairs, and a covered lanai. Additional upgrades include a tray ceiling, 4 LED downlights, and a floor outlet in the gathering room and a Smart Home technology package with a video doorbell.
- Type:
- Single Family
- Sq.Ft.:
- 2,894
- Status:
- Active
- Beds:
- 4
- Lot size:
- 0.17 Acres
- Year built:
- 2024
- Baths:
- 4.00
- MLS#:
- T3545309
- Subdivision:
- Riverwood Estates
ADDITIONAL INFORMATION
Under Construction. Pulte Homes is Now Selling in Riverwood! Enjoy all the benefits of a new construction home in this highly amenitized community, ideally located in Wesley Chapel. This new community will feature a resort-style pool with an open cabana, a clubhouse, a fitness center, nature trails, shared green spaces, pickleball courts, a screened-in game room, and a dog park! Featuring the perfectly planned Winthrop home design with an open-concept layout, this home has all the upgraded finishes you've been looking for. The designer kitchen showcases a large center island with a single-bowl sink and upgraded faucet, modern gray cabinets, quartz countertops with a 4"x12" backsplash, a walk-in pantry, and Whirlpool stainless steel appliances, including a dishwasher, microwave, and range. The bathrooms have matching cabinets and countertops. Plus, the Owner’s bath features a super walk-in shower, linen closet, and private commode. There is 22”x22” floor tile in the main living areas, baths, and laundry room, and stain-resistant carpet in the bedrooms and loft. This home makes great use of space with a 1st-floor Owner’s suite, versatile flex room, oversized loft, walk-in closets in three of the four bedrooms, a convenient laundry room, storage under the stairs, and a covered lanai. Additional features and upgrades include LED downlights, pendant pre-wiring in the kitchen, TV prep in the gathering room, and a Smart Home technology package with a video doorbell.
- Type:
- Other
- Sq.Ft.:
- 1,800
- Status:
- Active
- Beds:
- 4
- Lot size:
- 1.06 Acres
- Year built:
- 2002
- Baths:
- 2.00
- MLS#:
- T3539954
- Subdivision:
- Zephyrhills Colony Co
ADDITIONAL INFORMATION
**Expansive Country Retreat with Modern Luxuries** Discover the perfect blend of spacious country living and modern amenities with this captivating 4-bedroom, 2-bathroom home nestled on over an acre of land. Upon entry, you'll be welcomed by the cozy fireplace that seamlessly transitions into a gourmet kitchen boasting granite countertops, custom cabinets, and an extra-large food pantry, offering an ideal setting for culinary adventures. Enjoy the convenience and luxury of new appliances installed in 2020, ensuring efficiency and style in your culinary endeavors. Entertain guests or simply unwind in style on one of the three screened-in porches, each providing a tranquil outdoor oasis. With a double carport and an additional carport for toys or a boat, there's ample parking space for all your vehicles and recreational equipment. Retreat to the master suite, where luxury awaits with a custom double-headed shower, complete with a bench, double sinks, and a large walk-in closet. The master bathroom's custom cabinets provide ample storage space while adding to the overall elegance of the space. A generously sized office space offers versatility and can easily serve as an additional 4th bedroom if desired. Plus, enjoy the convenience of a large laundry room with extra storage space, ensuring organization and efficiency in your household tasks. Outside, the property is completely fenced, ensuring privacy and security. Embrace the serenity of country living while remaining conveniently close to shopping, dining, and other amenities. With a new roof installed in 2020, this home boasts over 1,800 square feet of meticulously designed living space, seamlessly blending modern comforts with timeless charm. Don't miss out on the opportunity to make this enchanting retreat your own!
- Type:
- Other
- Sq.Ft.:
- 924
- Status:
- Active
- Beds:
- 2
- Lot size:
- 1.33 Acres
- Year built:
- 2007
- Baths:
- 2.00
- MLS#:
- T3539609
- Subdivision:
- Heather Park
ADDITIONAL INFORMATION
PRICE IMPROVEMENT** Welcome to this immaculate mobile home located near the heart of Zephyrhills, offering the perfect blend of comfort and convenience. This two-bedroom, two-bathroom residence is a rare find. The 1.33 acres provides an incredible opportunity for HORSE ENTHUSIASTS or anyone looking for a spacious and affordable home! Situated in Zephyrhills, close to shopping, dining, entertainment and more. The property features a barn with 4 stalls and provides ample space for horses to graze and roam. Experience the benefits of affordable living without compromising on quality or space. Relax on the covered front porch and watch your horse's graze on this amazing 1.33Acres! Pasture is fully fenced!
$345,000
2040 Deer Lane Zephyrhills, FL 33540
- Type:
- Other
- Sq.Ft.:
- 1,864
- Status:
- Active
- Beds:
- 3
- Lot size:
- 1.75 Acres
- Year built:
- 2003
- Baths:
- 2.00
- MLS#:
- T3539388
- Subdivision:
- Crystal Spgs Colony Farms
ADDITIONAL INFORMATION
Your CHRISTMAS GIFT awaits!! Looking for a home that's as secluded as your dreams and as perfect as your Pinterest board? This is your next dream home, but don't wait too long—it's so amazing, it won’t last! This spacious 3-bedroom, 2-bath Palm Harbor manufactured home, built in 2003, comes with a bonus room for whatever your heart desires—home office, mudroom, or secret lair. Need storage? We've got you covered with a large carport and even more space under the screened room for your riding lawn mower, weed eater, or collection of garden gnomes. Got pets? Or horses? Livestock? This place has room for them all—no judgment here! The open floor plan offers tons of cabinets and closets, so you’ll never be tripping over clutter again. And did we mention the upgrades? A brand-new shingle roof in 2022, extra tie-downs in 2024, and a CH&A unit that's only 9 years young. Plus, it comes with a 2023 survey—talk about prepared! We’re talking new floors, underground electric (no more ugly power lines), and fencing that's practically Fort Knox—secure and with a motorized gate for that VIP entrance. Oh, and did I mention your very own private pond/creek for fishing? Yep, it's like your backyard just came out of a magazine. There are just too many features to list—seriously, you’ll need to see it for yourself. Call today to schedule a tour because once you step foot in this place, you'll be ready to make this home yours!
- Type:
- Other
- Sq.Ft.:
- 1,456
- Status:
- Active
- Beds:
- 3
- Lot size:
- 5 Acres
- Year built:
- 1982
- Baths:
- 2.00
- MLS#:
- T3539857
- Subdivision:
- Crystal Spgs Colony Farms
ADDITIONAL INFORMATION
Welcome to an exceptional opportunity in Crystal Springs Colony Farms, featuring a versatile 5-acre property with two mobile homes and a commercial building. This expansive lot, zoned AC/Agricultural, includes 217,800 square feet of prime land, ideal for investors or business owners seeking a multi-functional space. The property boasts a total heated area of 3,736 square feet across three structures, offering a unique blend of residential and commercial possibilities. The mobile homes provide a combined total area of 2,976 square feet, with spacious living areas, porches, and modern amenities. The commercial building, with 1,800 square feet, is perfect for retail or service businesses, featuring a concrete block exterior, finished concrete flooring, and ample service areas. Embrace the potential of this rare investment opportunity to create a dynamic space tailored to your vision. Don't miss out—contact us today for more details and to schedule a viewing.
- Type:
- Single Family
- Sq.Ft.:
- 2,292
- Status:
- Active
- Beds:
- 3
- Lot size:
- 0.11 Acres
- Year built:
- 2024
- Baths:
- 3.00
- MLS#:
- T3538372
- Subdivision:
- Cobblestone
ADDITIONAL INFORMATION
Under Construction. Welcome to your future home at 2885 Misty Marble Drive in Zephyrhills, FL! This stunning 2-story home, built by M/I Homes, offers a perfect blend of modern design and comfort. As you step inside, you'll be greeted by a spacious living area flooded with natural light, creating a warm and inviting atmosphere. The open-concept floorplan seamlessly connects the living room to the kitchen and dining area, ideal for entertaining guests or relaxing with your loved ones. The well-appointed gourmet kitchen is a chef's dream, featuring sleek countertops, stainless steel appliances, extended cabinets, and a large island that serves as a focal point for both meal preparation and casual dining. This home boasts 3 bedrooms, providing plenty of space for you and your family to unwind and recharge. The primary bedroom offers a peaceful retreat with its en-suite bathroom, complete with luxurious fixtures, a dual-sink vanity, and a walk-in shower. The other bedrooms are versatile and can be used as guest rooms, home offices, or playrooms to suit your needs. With 2 full bathrooms, mornings will no longer be a hassle, ensuring convenience for everyone in the household. The thoughtful design and high-quality finishes in each bathroom add a touch of elegance to daily routines. Outside, you'll find a private 14' x 11' lanai where you can enjoy outdoor activities or simply bask in the Florida sunshine. The property also includes a 2-car garage, providing secure parking and extra storage space for your convenience.
- Type:
- Single Family
- Sq.Ft.:
- 1,707
- Status:
- Active
- Beds:
- 4
- Lot size:
- 0.13 Acres
- Year built:
- 2024
- Baths:
- 2.00
- MLS#:
- O6218487
- Subdivision:
- River Run
ADDITIONAL INFORMATION
Under Construction. This alluring single-story house is ready for you to own! As you enter the front hall you will be greeted by the expansive great room and open kitchen. This open floor plan features vinyl plank flooring located throughout the common and wet areas. The kitchen offers beautiful 36-in. upper cabinets with crown molding, granite countertops, a pantry, and a stainless-steel Whirlpool® appliance package. Leading out from the great room is the covered patio, a perfect place to relax and enjoy a good book! The three secondary bedrooms with full bath are located towards the front of the house while the secluded primary bedroom sits at the rear of the home. The primary bathroom features an extensive walk-in closet, a linen closet, a walk-in shower with tile surround, and a dual sink vanity with granite countertops. Community offers no CDD, low HOA and quick access to US-301, I-75, and State Rd. 56.
- Type:
- Single Family
- Sq.Ft.:
- 3,016
- Status:
- Active
- Beds:
- 4
- Lot size:
- 0.13 Acres
- Year built:
- 2024
- Baths:
- 3.00
- MLS#:
- O6218490
- Subdivision:
- River Run
ADDITIONAL INFORMATION
Under Construction. This stunning two-story home is yours to own! Once inside you will find a first-floor bedroom and full bathroom, ideal for out-of-town visitors. As you make your way through the house you will notice upgraded vinyl plank in the common and wet areas. The expansive great room is well-lit by natural light from the large three-pane window and sliding glass door leading to a covered patio. The kitchen includes an at-eat island, a walk-in pantry, stainless steel Whirlpool® appliances, 42-in. upper cabinets with crown molding, and granite countertops. Upstairs, you will find three additional secondary bedrooms each with their own walk-in closet and a huge loft. The primary bedroom with connecting bath includes extended dual sink vanity with granite countertop, and a garden tub. Community offers no CDD, low HOA and quick access to US-301, I-75, and State Rd. 56.
- Type:
- Single Family
- Sq.Ft.:
- 2,385
- Status:
- Active
- Beds:
- 4
- Lot size:
- 0.1 Acres
- Year built:
- 2024
- Baths:
- 3.00
- MLS#:
- O6216723
- Subdivision:
- River Run
ADDITIONAL INFORMATION
Under Construction. Tile in common and wet areas. Carpet in bedrooms, closets, loft, and stairs Description: You are sure to fall in love with this delightful two-story home with a covered front porch. The entry gives way to an expansive great room with 9-ft. ceilings. The home features an open floor plan with tile flooring throughout the living and wet areas. Off the entry are the designated laundry room, a secondary bedroom, and a full bath, perfect for hosting overnight guests. The modern upgraded kitchen features 42-in. upper cabinets with crown molding, a walk-in pantry, granite countertops, a flush breakfast bar, and a Whirlpool® appliance package, which leads out to a covered patio, perfect for grilling. Moving upstairs, you will find two secondary bedrooms, each with its own walk-in closets and a full secondary bath across the hall. A large loft with a linen closet is next to the primary bedroom, which consists of a walk-in closet and an adjacent bath with a dual sink vanity featuring granite countertops, a walk-in shower with tile surround, and a linen closet. Community offers no CDD, low HOA and quick access to US-301, I-75, and State Rd. 56
- Type:
- Single Family
- Sq.Ft.:
- 2,385
- Status:
- Active
- Beds:
- 4
- Lot size:
- 0.1 Acres
- Year built:
- 2024
- Baths:
- 3.00
- MLS#:
- O6213659
- Subdivision:
- River Run
ADDITIONAL INFORMATION
Under Construction. This picturesque two-story house features an expansive great room with 9-ft. ceilings and an open floor plan with tile flooring throughout the living and wet areas. Off the entry are the designated laundry room, a secondary bedroom, and a full bath. The upgraded kitchen features 42-in. upper cabinets with crown molding, walk-in pantry, granite countertops, a breakfast bar, and a Whirlpool® appliance package, leading out to a covered patio, perfect hosting friends & family. Moving upstairs, you will find a loft, two secondary bedrooms, each with its own walk-in closets and a full secondary bath across the hall. A large loft with a linen closet is next to the primary bedroom, consisting of a large walk-in closet and an adjacent bath with a dual sink vanity, granite countertops, a walk-in shower with tile surround, and a linen closet.
- Type:
- Single Family
- Sq.Ft.:
- 2,385
- Status:
- Active
- Beds:
- 4
- Lot size:
- 0.1 Acres
- Year built:
- 2024
- Baths:
- 3.00
- MLS#:
- O6213638
- Subdivision:
- River Run
ADDITIONAL INFORMATION
Under Construction. A delightful two-story home with a covered front porch. The entry opens to an expansive great room with 9-ft. ceilings, featuring an open floor plan with vinyl plank flooring throughout the living and wet areas. Off the entry are the laundry room, a secondary bedroom, and full bath, perfect for hosting guests. The modern kitchen features 42-in. upper cabinets with crown molding, walk-in pantry, granite countertops, breakfast bar, and a Whirlpool® appliance package, leading out to a covered patio. Upstairs, you find two secondary bedrooms, with its own walk-in closets and a full secondary bath across the hall. A large loft with a linen closet is next to the primary bedroom, which consists of a walk-in closet and an adjacent bath with a dual sink vanity featuring granite countertops, a walk-in shower with tile surround, and a linen closet.
- Type:
- Manufactured Home
- Sq.Ft.:
- 2,292
- Status:
- Active
- Beds:
- 3
- Lot size:
- 0.16 Acres
- Year built:
- 2024
- Baths:
- 3.00
- MLS#:
- T3529671
- Subdivision:
- Cobblestone
ADDITIONAL INFORMATION
Welcome to 2802 Misty Marble Drive in the charming city of Zephyrhills, Florida! This new construction, 2-story home built by M/I Homes presents a wonderful opportunity for you to settle into a new abode. This spacious property offers 3 spacious bedrooms, perfect for accommodating a growing family or providing ample space for guests. With 2.5 bathrooms, mornings will become stress-free as everyone prepares for the day. Park your vehicles with ease in your 2-car garage, giving you peace of mind about vehicle security. As you step inside this modern home, you'll be greeted by a generous square footage of 1,962 square feet. The well-designed layout maximizes space and functionality, ensuring comfort and convenience in every corner. The kitchen, the heart of any home, awaits your culinary adventures. Here you will find ample counter space, modern appliances, and sleek cabinetry, all designed to inspire your inner chef. Relax and unwind in the tastefully designed bathrooms offering both style and functionality. Pamper yourself in the thoughtfully appointed rooms that provide privacy and comfort. Embrace the Florida sunshine in the outdoor space of this property. Whether you desire a peaceful retreat or a place to gather with friends and family, the outdoor area offers endless possibilities for enjoyment. Located in the Community of Cobblestone, this property provides easy access to amenities, schools, parks, and entertainment options. Don't miss out on the opportunity to make this house your home. Schedule a viewing today and envision yourself living in this modern haven. This property at 2802 Misty Marble Drive invites you to create lasting memories in a welcoming and inclusive environment.
- Type:
- Single Family
- Sq.Ft.:
- 2,385
- Status:
- Active
- Beds:
- 4
- Lot size:
- 0.1 Acres
- Year built:
- 2024
- Baths:
- 3.00
- MLS#:
- O6207664
- Subdivision:
- River Run
ADDITIONAL INFORMATION
You are sure to fall in love with this delightful two-story home with a covered front porch. The entry gives way to an expansive great room with 9-ft. ceilings. The home features an open floor plan with tile flooring throughout the living and wet areas. Off the entry are the designated laundry room, a secondary bedroom, and a full bath, perfect for hosting overnight guests. The modern upgraded kitchen features 42-in. upper cabinets with crown molding, a walk-in pantry, granite countertops, a flush breakfast bar, and a Whirlpool® appliance package, all leading out to a covered patio, perfect for grilling. Moving upstairs, you will find two secondary bedrooms, each with its own walk-in closets and a full secondary bath across the hall. A large loft with a linen closet is next to the primary bedroom, which consists of a large walk-in closet and an adjacent bath with an extended dual sink vanity featuring granite countertops, a walk-in shower with tile surround, and a linen closet. Community offers no CDD, low HOA and quick access to US-301, I-75, and State Rd. 56.
- Type:
- Single Family
- Sq.Ft.:
- 2,292
- Status:
- Active
- Beds:
- 3
- Lot size:
- 0.11 Acres
- Year built:
- 2024
- Baths:
- 3.00
- MLS#:
- T3527721
- Subdivision:
- Cobblestone
ADDITIONAL INFORMATION
Welcome to your dream home at 2868 Misty Marble Drive in Zephyrhills, Florida! This stunning 2-story home is now available for sale, offering you a brand new construction built by reputable M/I Homes. With 3 bedrooms, 2.5 bathrooms, and a 2-car garage, this property is perfect for families, couples, or individuals seeking a comfortable and modern living space. Step inside and be greeted by a spacious and well-designed floorplan that spans 2,292 square feet. Expansive windows throughout the house flood the rooms with natural light, creating a warm and inviting atmosphere. The kitchen is a chef's dream, boasting modern amenities and high-quality finishes. Prepare gourmet meals effortlessly on the sleek countertops and utilize the ample storage space for all your kitchen essentials. The open-concept design seamlessly connects the kitchen with the dining area and living room, making it perfect for entertaining guests or enjoying quality time with your loved ones. Each of the 3 bedrooms offers generous space and comfortable living quarters. The first-floor owner's suite provides a serene retreat with an en-suite bathroom, complete with a luxurious shower. Two additional bedrooms can be used as guest rooms, home offices, or spaces that suit your personal needs. Step outside to discover the outdoor spaces of this property. The yard is professionally landscaped, offering a serene environment for relaxation or outdoor activities. Appreciate the Florida sunshine on the patio, whether you're sipping your morning coffee or hosting a barbecue for family and friends. Located in Zephyrhills, this property benefits from a prime location within a vibrant community. Enjoy nearby amenities such as shopping centers, restaurants, parks, and schools. The convenient access to major highways ensures easy commuting to surrounding areas and downtown Tampa.
- Type:
- Other
- Sq.Ft.:
- 1,188
- Status:
- Active
- Beds:
- 3
- Lot size:
- 0.38 Acres
- Year built:
- 2016
- Baths:
- 2.00
- MLS#:
- T3526156
- Subdivision:
- Richland
ADDITIONAL INFORMATION
Enjoy life away from the hustle and bustle in this, 3 bedroom, 2 bath manufactured home. Resting on an oversized .38 acre corner lot, this 2016-built home offers several extras, including a new RV carport with electric and water hook-up, an additional new 2 car carport, a storage shed, a paver patio, new front and back steps, and a sizable lush yard. The interior has a flowing open floor plan that is ideal for hosting family and friends. New easy-to-maintain vinyl flooring runs throughout the living room and bedrooms, with tile floors in the wet areas. There is no carpeting in this home! Everyday cooking is a delight in the spacious chef’s kitchen, featuring upgraded wood cabinetry, stainless steel appliances, new LED lighting, a walk-in pantry, crown molding, a wood pillar accent, and plenty of room for an eat-in dinette. For privacy, the primary suite is split from the other bedrooms and features a walk-in closet, a new ceiling fan, and an ensuite bathroom with a soaking tub, a new toilet, a walk-in shower, and ample cabinet storage. Conveniently, the laundry room is located off of the ensuite bathroom. Its access to the exterior makes it easy to come in and get cleaned up after working in the yard! Bedrooms 2 and 3 are generously sized and share the home’s 2nd full bathroom with a tub/shower combo and a new toilet. Set in an ideal location between Zephyrhills and Dade City and only minutes from Highway 98, this home awaits its newest owners! Call us today for more information and your private viewing!
- Type:
- Single Family
- Sq.Ft.:
- 1,989
- Status:
- Active
- Beds:
- 4
- Lot size:
- 0.13 Acres
- Year built:
- 2024
- Baths:
- 2.00
- MLS#:
- O6201845
- Subdivision:
- River Run
ADDITIONAL INFORMATION
This spectacular single-story home is sure to leave you in awe. As you enter, you will immediately notice the beautiful vinyl plank located throughout common and wet areas. Positioned toward the front of the house are 3 secondary bedrooms, each with its own closet and a full secondary bathroom. The spacious great room offers 9-ft. ceilings which lead you out to the covered patio. Meal prep will be a breeze in this kitchen with 36-in. upper cabinets with crown molding, a pantry, an eat-at island, a stainless-steel Whirlpool® appliance package, and granite countertops. The primary bedroom with connecting bath includes a sizeable walk-in closet, an extended dual sink vanity with granite countertops, a linen closet, and a walk-in shower with tile surround. Community offers no CDD, low HOA, and convenient access to US-301 and I-75.

Zephyrhills Real Estate
The median home value in Zephyrhills, FL is $277,700. This is lower than the county median home value of $324,700. The national median home value is $338,100. The average price of homes sold in Zephyrhills, FL is $277,700. Approximately 53.69% of Zephyrhills homes are owned, compared to 27.66% rented, while 18.65% are vacant. Zephyrhills real estate listings include condos, townhomes, and single family homes for sale. Commercial properties are also available. If you see a property you’re interested in, contact a Zephyrhills real estate agent to arrange a tour today!
Zephyrhills, Florida 33540 has a population of 16,845. Zephyrhills 33540 is less family-centric than the surrounding county with 17.77% of the households containing married families with children. The county average for households married with children is 28.35%.
The median household income in Zephyrhills, Florida 33540 is $42,023. The median household income for the surrounding county is $58,084 compared to the national median of $69,021. The median age of people living in Zephyrhills 33540 is 51.3 years.
Zephyrhills Weather
The average high temperature in July is 91.3 degrees, with an average low temperature in January of 49.3 degrees. The average rainfall is approximately 53.5 inches per year, with 0 inches of snow per year.










