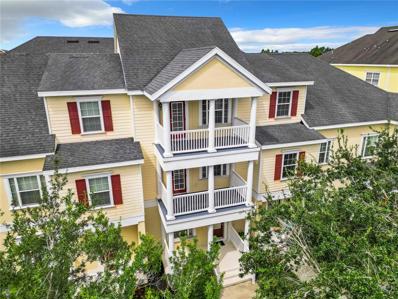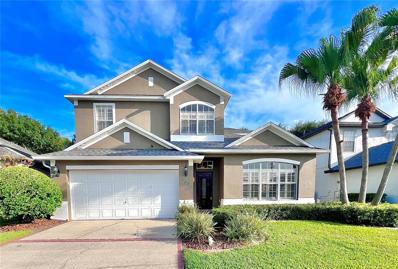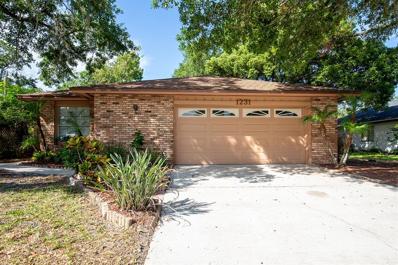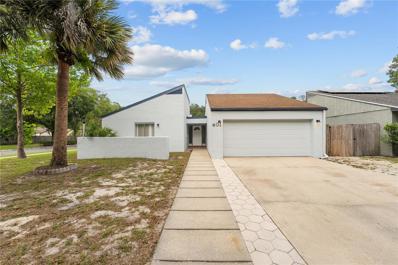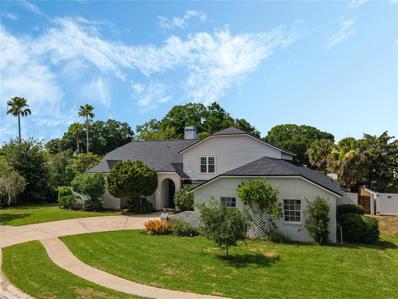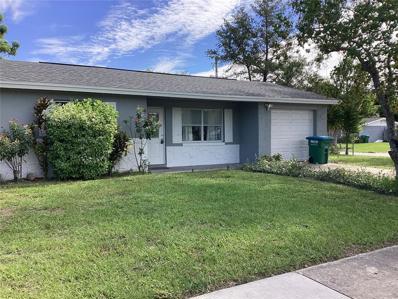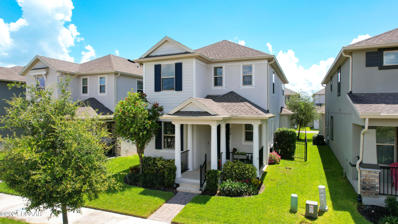Winter Springs FL Homes for Sale
- Type:
- Townhouse
- Sq.Ft.:
- 1,844
- Status:
- Active
- Beds:
- 3
- Lot size:
- 0.03 Acres
- Year built:
- 2013
- Baths:
- 4.00
- MLS#:
- O6231156
- Subdivision:
- Jesups Reserve Townhomes Replat
ADDITIONAL INFORMATION
Welcome to Your Dream Home in Winter Springs! This stunning, modern 3-story townhouse is the epitome of style, convenience, and comfort. Located in the highly sought-after Jesups Reserve community, this 3-bedroom, 3.5-bathroom home offers an unbeatable location just steps away from Winter Springs Town Center. Imagine having Publix, diverse restaurants, lively bars, and even Crunch Fitness right around the corner. Plus, with top-rated Seminole County schools, including Winter Springs High School, and the 23-mile Cross Seminole Trail for outdoor enthusiasts, this is the perfect place for families and active lifestyles. Step inside and be greeted by an open-concept layout drenched in natural light. The first floor features a cozy bedroom with a walk-in closet and a full bathroom, ideal as a guest suite, home office, or bedroom. On the second floor, expansive living and dining areas await, perfect for entertaining. The gourmet kitchen is a chef's delight, boasting sleek stainless steel appliances, granite countertops, and wood cabinetry. A convenient half bath and a full laundry room with washer and dryer complete this level. Retreat to the third floor, where you'll find serene bedrooms, including the luxurious primary suite. This tranquil oasis features a private balcony, a large walk-in closet, and a spa-like bathroom with a soaking tub, separate walk-in shower, and double vanity. An additional ensuite bedroom with a traditional tub and shower is also located on this floor. Outdoor living is a breeze with multiple balconies and a front porch, offering peaceful spots to enjoy your morning coffee or watch the sunset. The community pool and hot tub provide additional relaxation options, while the two-car garage with high ceilings adds practicality and convenience. With quick access to 17-92 and 417, commuting is easy, allowing you more time to enjoy the vibrant community around you. Don’t miss your chance to own this gorgeous townhouse that perfectly combines modern living with a prime location.
- Type:
- Single Family
- Sq.Ft.:
- 2,147
- Status:
- Active
- Beds:
- 3
- Lot size:
- 0.13 Acres
- Year built:
- 1999
- Baths:
- 3.00
- MLS#:
- O6229419
- Subdivision:
- Stone Gable
ADDITIONAL INFORMATION
One or more photo(s) has been virtually staged. This beautiful 3-bedroom, 3-bath house has two family rooms, one upstairs and one on the second floor. It's in a quiet neighborhood in the best school district, with amenities like a soccer field, baseball field, and more. The house has a great A/C unit and a new roof from 2018. The spacious living room is perfect for relaxing and entertaining, with a lovely view. The modern kitchen is equipped with high-end appliances, making meal preparation a joy. There's also a delightful patio where you can enjoy the fantastic Florida weather and outdoor activities. Whether you want to host a barbecue or just relax with a book, the patio is a great spot. The master bedroom features a walk-in closet and an en-suite bathroom, providing a private retreat within the home. If this sounds like the right home for you, please visit the property. Check the attached instructions to arrange a viewing. Our team is ready to help you find a convenient time. We also recommend using our preferred mortgage company for a smooth buying process. Looking forward to hearing from you soon.
- Type:
- Single Family
- Sq.Ft.:
- 2,218
- Status:
- Active
- Beds:
- 4
- Lot size:
- 0.25 Acres
- Year built:
- 1989
- Baths:
- 3.00
- MLS#:
- O6225630
- Subdivision:
- Carrington Woods Unit 1
ADDITIONAL INFORMATION
**Welcome Home to Tuscawilla!** Step into this fantastic 4-bedroom, 2.5-bath gem nestled in the charming cul-de-sac of Carrington Woods. Located in the highly desirable Tuscawilla neighborhood, this home combines comfort, style, and energy efficiency in one perfect package. As you enter, you'll be greeted by a bright and inviting formal living and dining area, setting the tone for both relaxation and entertaining. The spacious kitchen, featuring a convenient bar and an eat-in area, opens up through sliders to a stunning screened-in pool area. Imagine enjoying your morning coffee or hosting poolside gatherings in this serene outdoor retreat! The primary suite is a true sanctuary, complete with two closets, a cozy sitting area, and sliders leading directly to the patio. The en suite bathroom is designed for ultimate relaxation with dual vanity sinks, a luxurious garden tub, and a separate shower stall. On the other side of this thoughtfully designed split plan home, you'll find three additional bedrooms and a pool bath with dual vanity sinks—perfect for family or guests. The indoor laundry room, equipped with storage cabinets and a sink, adds convenience to your daily routine. The separate living room, featuring a wood-burning fireplace, offers a cozy space for unwinding after a long day. And with a half bath conveniently located for guests, you'll be ready for any gathering. The spacious, screened pool area is ideal for enjoying Florida's beautiful weather year-round. Plus, with solar heating for the pool, attic insulation, a fan to reduce heat, and a hybrid water heater utilizing both solar and electric, you'll enjoy impressive energy efficiency. The average electric bill here is less than $200 per month! The home also features double-pane energy-efficient windows (replaced in 2010), a water purification system and a new roof (installed in 2018). Beyond the home, Tuscawilla offers a vibrant community with golf courses, tennis courts, walking trails, parks, and excellent schools, making it the perfect setting for your next chapter. Don’t miss the opportunity to call this amazing property your new home!
- Type:
- Single Family
- Sq.Ft.:
- 1,619
- Status:
- Active
- Beds:
- 3
- Lot size:
- 0.1 Acres
- Year built:
- 1996
- Baths:
- 2.00
- MLS#:
- O6226113
- Subdivision:
- Greenbriar Sub Ph 2
ADDITIONAL INFORMATION
One or more photo(s) has been virtually staged. Winding tree lined Winter Springs roadways, lead you to sought after Greenbriar subdivision. Nestled under SWEEPING treetop canopies this ONE Of A KIND 3-bedroom 2 bath home with a Mediterranean Villa-style elevation, is proudly situated within the Tuscawilla Golf Course and Country Club community. Lush landscaping and brick paver driveway welcomes you. Cozy front entry porch is the perfect transition into this home. One step inside this SPACIOUS residence and you will notice the floor plan is seamless and feels larger than it is. Cool CONTEMPORARY color palates adorn the home and the perfect backdrop to the Bamboo laminate flooring in main living areas. The flooring adds charm and ambiance to any décor. Open dining room/ kitchen/ family room are perfect for gatherings and entertaining. Well over $50,000 in improvements & updates done to the home over the years. Create your favorite culinary specialties in this spacious and open kitchen plan. Wait till you see all the CUSTOM CABINETRY everywhere! PULL OUT Shelves are an excellent mix of organization and functionality. GRANITE prep space/counters and STAINLESS-STEEL appliances. Dinette space too for less formal meals. Roomy Master bedroom and bathroom. Spa-like master bath with a garden tub, spacious glass enclosed separate walk-in shower and dual vanities with GRANITE counter tops. Master closet designed with custom built-ins too. Second and third bedroom are perfect sizes, and one has a built-in office system including desk and plenty of storage. Vaulted ceilings and glass shelves in the dining room, add to the unique touches inside this residence. Inside laundry room off the hallway. Sliders led to a back screened in porch. Sit and have your morning coffee with nature. So private, with vinyl fencing and lots of rich foliage. SERENE outdoor living space, this 56 Sq foot screened patio helps to add to the flow of the home. The perfect backyard space for some activities and privacy. All this and such a convenient location that is close to top rated schools, parks, dining, entertainment, shopping, major roadways . Make a viewing of this home top on your list.
- Type:
- Single Family
- Sq.Ft.:
- 1,596
- Status:
- Active
- Beds:
- 4
- Lot size:
- 0.13 Acres
- Year built:
- 1984
- Baths:
- 2.00
- MLS#:
- O6226467
- Subdivision:
- Sunrise Village Unit 4
ADDITIONAL INFORMATION
Discover this adorable waterfront home nestled on a serene pond, lovingly maintained by its original owner since 1984. This 4-bedroom, 2-bathroom residence is perfect for families seeking comfort and space. Recent upgrades include a new roof installed in 2021 and A/C system replaced in 2018. The flooring has been tastefully replaced throughout with wood-looking tile and laminate wood floors. Entertain effortlessly on the spacious 14 x 36 screened-in back porch, overlooking the water and lush surroundings. Additional highlights include a two-car garage, offering convenient parking and storage space and that it's located within the sought-after school district of Oviedo High School, known for its top-rated education. HOA: $320 per year
- Type:
- Single Family
- Sq.Ft.:
- 2,293
- Status:
- Active
- Beds:
- 4
- Lot size:
- 0.24 Acres
- Year built:
- 1992
- Baths:
- 2.00
- MLS#:
- O6225509
- Subdivision:
- Oak Forest Unit 8
ADDITIONAL INFORMATION
Buyer Agent Friendly! Lowest priced home in the neighborhood with a heated POOL! Welcome to this beautifully UPDATED 4 bedroom, 2 bath home, perfect for modern living and ready for immediate occupancy. NEW Plumbing July 2024 ensures peace of mind and efficiency. The interior has been freshly painted, creating a bright and inviting atmosphere throughout. Wood cabinets have been refinished throughout with NEW hardware and bathroom sinks. Step onto NEW vinyl wood plank floors that enhance the bedrooms and dining room, complemented by new 5" baseboards that add a touch of elegance to the living areas and bedrooms. One of the highlights is the expansive approximately 45' wide air-conditioned Florida Room, offering versatile space for entertaining or relaxation year-round. The Primary suite features a cedar, oversized walk-in closet, providing ample storage with a touch of luxury. The oversized garage is a car enthusiast's dream, complete with cabinets, epoxy floor, and built-in shelves for organized storage. Outside, enjoy the screened-in heated pool, perfect for enjoying the Florida sunshine in comfort and privacy. The oversized backyard is fenced with PVC for added privacy and security. Located in an area with excellent schools, this home offers both comfort and convenience for families looking to settle into a quiet neighborhood. Don't miss out on this opportunity to make this meticulously updated home yours!
- Type:
- Single Family
- Sq.Ft.:
- 1,680
- Status:
- Active
- Beds:
- 4
- Lot size:
- 0.33 Acres
- Year built:
- 1978
- Baths:
- 2.00
- MLS#:
- O6222925
- Subdivision:
- North Orlando Ranches Sec 02a
ADDITIONAL INFORMATION
Welcome to your newly renovated dream home! Step inside to be greeted by cathedral ceilings with charming beams, creating an open and airy atmosphere. The large living room provides ample space for relaxation and entertaining, complemented by new vinyl plank flooring throughout. The updated kitchen and bathrooms showcase modern finishes and fixtures, ensuring a contemporary and comfortable living experience. With a new AC unit, a brand-new water heater, and a new(er) 2020 roof, this home offers worry-free living. Outside, enjoy the expansive fenced-in backyard, featuring a half basketball court perfect for recreation and play. Whether you’re hosting gatherings or enjoying a quiet evening outdoors, this space has it all. Conveniently located just a 6-minute drive to the Winter Springs Town Center, you'll have easy access to shopping, dining, and entertainment. Plus, with no HOA, you have the freedom to truly make this home your own. Don't miss your chance to own this beautifully updated home with so much to offer. Schedule a showing today and envision your future here!
- Type:
- Single Family
- Sq.Ft.:
- 2,093
- Status:
- Active
- Beds:
- 4
- Lot size:
- 0.29 Acres
- Year built:
- 1977
- Baths:
- 3.00
- MLS#:
- O6221007
- Subdivision:
- North Orlando Ranches Sec 02a
ADDITIONAL INFORMATION
Step into this expansive 4-bedroom, 3-bath haven in Winter Springs, perfectly positioned in a sought-after area known for its exceptional schools and absence of HOA restrictions. Set proudly on a corner lot, this property not only showcases a stunning residence but also comes with an additional lot bursting with untapped potential. Outside, fresh paint and a brand new roof (2024) greet you, while a convenient carport stands ready on the right side of the home. As you step inside, a spacious living room welcomes you with lofty vaulted ceilings and a vibrant coat of paint that sets the tone for the entire home. The family room beckons with a rustic stone fireplace, creating a cozy retreat for gatherings. The kitchen is a dream, bathed in natural light and equipped with gleaming stainless steel appliances and expansive countertops. It's the heart of the home, where cooking becomes a pleasure and entertaining a delight. A clever split floor plan ensures privacy and convenience, with three bedrooms nestled together on one side and across the way, a fourth bedroom boasts its own private entrance, perfect for guests or a tranquil home office. Two of the bedrooms are featuring en-suite bathrooms, providing comfort. Step outside onto the expansive screened patio, a haven for relaxation and outdoor dining. Beyond lies a vast backyard paradise with a glistening pool, offering endless opportunities for fun and relaxation. With plenty of room to roam and explore, this outdoor space is a sanctuary for all your favorite activities. And there's more—this property includes an additional lot ripe with potential. Imagine expanding your living space, adding a detached garage, or creating a private retreat like a mother-in-law suite. The possibilities are as boundless as your imagination. Don’t miss out on the chance to make it your own and explore the unlimited potential this property has! Schedule your showing today!
- Type:
- Single Family
- Sq.Ft.:
- 1,378
- Status:
- Active
- Beds:
- 3
- Lot size:
- 0.36 Acres
- Year built:
- 1983
- Baths:
- 2.00
- MLS#:
- O6220995
- Subdivision:
- North Orlando Ranches Sec 10
ADDITIONAL INFORMATION
Beautiful 3 bedroom 2 full bathroom POOL HOME on conservation lot in gorgeous North Orlando Ranches of Winter Springs under for $400,000! This charming home rests on a private 1/3+ acre lot on a lovely tree lined street and has no HOA. The interior of this charming home offers tile and laminate throughout, and features a gourmet remodeled kitchen complete with granite counters, large cabinet pantry and upgraded stainless steel appliances. Additional upgrades include newer HVAC (2018), garage door (2018) and front door (2018). The backyard is a delightful oasis with an open pool and super private wooded backyard - the perfect place for entertaining family and friends. Location in very close to local restaurants and major highways. A true beauty - schedule your tour today.
- Type:
- Single Family
- Sq.Ft.:
- 1,791
- Status:
- Active
- Beds:
- 4
- Lot size:
- 0.24 Acres
- Year built:
- 1987
- Baths:
- 2.00
- MLS#:
- O6219848
- Subdivision:
- Sunrise Estates Unit 4
ADDITIONAL INFORMATION
Welcome to this elegant home! Upon stepping through the doorway, your attention is immediately drawn to the beautifully crafted fireplace, inviting you inside with its warmth. Throughout the home, a neutral color paint scheme creates a calming ambiance that complements the fireplace's glow perfectly.The kitchen is equipped to meet your modern cooking needs, featuring new, stainless steel appliances that add a chic touch to every meal preparation.In the primary bedroom, luxury awaits with a generous walk-in closet offering ample comfort and space. Beyond the interior, a covered patio leads to a fenced-in backyard, ideal for quiet relaxation or hosting gatherings.Recent enhancements to the home include fresh interior and exterior paint, professionally executed to accentuate its classic charm. The new flooring throughout enhances the atmosphere with a sense of freshness and luxury. The addition of new appliances not only improves functionality but also brings a modern touch to the home.In summary, this property offers a beautifully balanced blend of warmth, space, and modern amenities, ensuring an optimal living experience for its next owner.
- Type:
- Condo
- Sq.Ft.:
- 1,400
- Status:
- Active
- Beds:
- 3
- Lot size:
- 0.02 Acres
- Year built:
- 1973
- Baths:
- 3.00
- MLS#:
- O6220560
- Subdivision:
- Bay Tree Sec 04
ADDITIONAL INFORMATION
SELLER MOTIVATED - Discover your dream home in the heart of Winter Springs! This beautifully renovated 3-bedroom, 2.5-bathroom condo in the highly sought-after Highlands Community blends modern elegance with cozy comfort. Step inside to 1,400 sq ft of meticulously designed living space. The main floor features an open floor plan, seamlessly integrating a welcoming living room with new vinyl flooring, a kitchen boasting brand new Whirlpool appliances and tile flooring. Enjoy the convenience of a front screened porch, a backyard screened patio, a half bathroom with tile flooring, and a laundry room equipped with a washer and dryer. Upstairs, you'll find the primary bedroom with an en-suite bathroom, two additional spacious bedrooms, new carpet throughout, and ceiling fans in every bedroom for added comfort. This home has been completely renovated with attention to detail, including new flooring, new carpet, and a new Wyze doorbell. The Highlands Community offers an array of amenities, including nature walks, a Junior Olympic size pool, tennis courts, basketball courts, a volleyball court, a clubhouse, and a playground and park area at Audubon Park with a picturesque pond view. The HOA covers maintenance of these amenities and includes Wi-Fi and cable through Spectrum. Located in a highly-rated school district, this home is also ideally situated only 25 minutes from Downtown Orlando, 30 minutes from Universal Studios, 35 minutes from Disney, and 50 minutes from New Smyrna Beach. For frequent travelers, Orlando International Airport is just 45 minutes away and Sanford International Airport is only 15 minutes away. This stunning condo offers the perfect blend of modern amenities, comfortable living spaces, and a vibrant community. Don’t miss the chance to make this your new home!
- Type:
- Single Family
- Sq.Ft.:
- 1,849
- Status:
- Active
- Beds:
- 4
- Lot size:
- 0.25 Acres
- Year built:
- 1979
- Baths:
- 2.00
- MLS#:
- O6219512
- Subdivision:
- Oak Forest Unit 1
ADDITIONAL INFORMATION
Welcome to your dream home! This stunning 4 bedroom, 2 bath ranch-style residence offers the perfect blend of modern updates and classic charm. Nestled in a beautiful community, this home features a desirable split floor plan, providing privacy and space for everyone. Step inside to discover luxurious updates throughout. The bathrooms have been beautifully renovated. The heart of the home is the magnificent kitchen, complete with custom cabinetry, gleaming granite countertops, and a stylish glass tile backsplash. Whether you're a seasoned chef or simply love to entertain, this kitchen will inspire your culinary creativity. Rest easy knowing that major updates have been taken care of, including a newer roof, newer A/C, and a newer hot water heater. The exterior of the home was freshly painted less than 2 years ago, enhancing its curb appeal and ensuring it's move-in ready. Don't miss this opportunity to own a meticulously maintained home in a sought-after location. Schedule a viewing today and experience the perfect blend of comfort, style, and convenience.
- Type:
- Single Family
- Sq.Ft.:
- 3,108
- Status:
- Active
- Beds:
- 5
- Lot size:
- 0.15 Acres
- Year built:
- 2014
- Baths:
- 4.00
- MLS#:
- O6219051
- Subdivision:
- Seven Oaks
ADDITIONAL INFORMATION
One or more photo(s) has been virtually staged. Home is BELOW APPRAISED VALUE with the RECENT PRICE REDUCTION! Discover this pristine TWO-STORY HOME in the Seven Oaks community, with FRESH INTERIOR and EXTERIOR PAINT. It is ready for an IMMEDIATE MOVE-IN. It boasts a range of upgrades, such as a WHOLE HOME WATER FILTRATION and an integrated MURPHY BED with an OFFICE CENTER. The property's MATURE LANDSCAPING enhances the curb appeal, complemented by a generously sized COVERED FRONT PORCH. Spanning 3,108 square feet, this airy home features an open layout concept with NEUTRAL CERAMIC TILE flooring. The lower-level bedroom with a French door closet is near the lower-level full bathroom, offering the potential for a MOTHER-IN-LAW SUITE. The gourmet kitchen comes fully equipped with GRANITE COUNTERS, a STYLISH BACKSPLASH, DOUBLE GOURMET OVENS, 42-INCH CABINETS, a REVERSE OSMOSIS WATER FILTRATION, a WALKIN PANTRY, and STAINLESS-STEEL APPLIANCES, centered around a LARGE ISLAND to facilitate meal prep. Additional spaces include a separate dining room or living room for versatile entertaining options. Outdoor living is a breeze with sliding doors opening to a COVERED LANAI and a PVC-FENCED backyard paradise, featuring an IRRIGATION system and FRUIT TREES. Comfort is key in the NEWLY CARPETED bedrooms and upper-level loft. The expansive master suite includes a TRAY CEILING and an ENSUITE BATHROOM with a GARDEN TUB, SEPARATE SHOWER, LINEN CLOSET, and a LARGE WALK IN MASTER CLOSET. The convenience of an UPPER-LEVEL LAUNDRY room and an advanced SECURITY SYSTEM with motion sensors on both floors adds to the home's appeal. Located near TOP RATED SCHOOLS, SHOPPING CENTERS, and MAJOR HIGHWAYS, this community offers all the desired amenities, including a RESORT STYLE COMMUNITY POOL with a CABANA, PARK, and PLAYGROUND. ACT FAST—this exceptional home is PRICED TO SELL QUICKLY!
- Type:
- Condo
- Sq.Ft.:
- 1,080
- Status:
- Active
- Beds:
- 2
- Lot size:
- 0.02 Acres
- Year built:
- 1973
- Baths:
- 2.00
- MLS#:
- O6217924
- Subdivision:
- Bay Tree Sec 10
ADDITIONAL INFORMATION
Welcome to this charming 2-bedroom, 1.5-bath townhome in desirable The Highlands. The open-concept living and dining area, along with a screened-in back porch, create ideal spaces for relaxation and entertaining. this townhome is ready for you to move in and enjoy. Ready to beat the heat? Stroll down to the community Olympic sized pool, the recreation area also offers basketball courts, tennis courts, pickleball courts, nature trails, playgrounds and more. Schedule a showing today.
- Type:
- Single Family
- Sq.Ft.:
- 2,019
- Status:
- Active
- Beds:
- 3
- Lot size:
- 0.13 Acres
- Year built:
- 1996
- Baths:
- 2.00
- MLS#:
- O6215748
- Subdivision:
- Greenbriar Sub Ph 2
ADDITIONAL INFORMATION
Come see this Beautiful Mediterranean Style Home on the Golf Course in the sought after neighborhood of Greenbriar! Enjoy low maintenance living with the HOA maintaining your lawns and community heated Pool. Sit out on the lovely screened in porch and watch as the golfers tee off on the 17th Hole of Tuscawilla Golf Course. The home includes an updated kitchen with beautiful 42" Maple Cabinets, Granite counter tops, Two built in Ovens, Bun Warmer, Stainless steel appliances, center Island and a Pantry. Lovely Built in shelving in the Living Room. All Hard wood floors throughout the home. Master Bedroom has two walk in closets, Master Bath has separate jet tub and walk in shower with his and her sinks. 3rd Bdrm can easily be used for a home office and has a built in Murphy Bed for guest. A/C Replaced 2022, Hot Water Heater replaced 2022, Both Stainless Steel Refrigerator's replaced 2023/2024, Sink added in Garage 2022. Top rated Schools. Close to UCF and Research Park. Convenient to 417 for easy access to Disney, Downtown and the Orlando International Airport. Tuscawilla Country Club is family friendly offering a variety of memberships for the golf course, clubhouse, clay tennis courts and aquatic center. Also close to Oviedo Medical Center and Advent Health ER. You won't want to miss this beauty in the heart of Winter Springs. Built in Ice Maker Kitchen "AS IS"
- Type:
- Single Family
- Sq.Ft.:
- 1,401
- Status:
- Active
- Beds:
- 3
- Lot size:
- 0.13 Acres
- Year built:
- 1989
- Baths:
- 2.00
- MLS#:
- A4614285
- Subdivision:
- Highland Village 2
ADDITIONAL INFORMATION
One or more photo(s) has been virtually staged. Built in 1989, this contemporary home is a must see! Bright 3/2 house with 1401 square feet of living space, cathedral ceilings, open plan and split bedrooms, recently renovated. New roof 2018, new AC system 2022, new water heater 2022, whole house replumbed 2022. The kitchen is updated with stainless steel appliances. Garage has been painted. The beautiful, wooded backyard comes complete with a large pond. This house is part of a desirable community with access to pool, park, trails, playground and tennis court. It sits in a cul-de-sac, with limited traffic, ideal for families and pets. Just bring your decoration skills, and this would be the cutest house in a great location!
- Type:
- Single Family
- Sq.Ft.:
- 1,280
- Status:
- Active
- Beds:
- 3
- Lot size:
- 0.18 Acres
- Year built:
- 1972
- Baths:
- 2.00
- MLS#:
- O6214780
- Subdivision:
- North Orlando Terrace Unit 1 Sec 1
ADDITIONAL INFORMATION
Welcome to your beautifully renovated 3-bedroom, 2-bathroom home on a corner lot with NO HOA, where modern upgrades meet everyday comfort. The stunning kitchen features significant updates, boasting new countertops, sleek tile work, and stylish fixtures. It's equipped with beautiful stainless steel appliances, including a double oven and an over-head range hood, making meal prep a joy! The bathrooms have been thoughtfully updated with new tile, fixtures, and finishes. The home also features a large screened-in patio, with primary bedroom access, and a large fenced in backyard providing ultimate privacy. Perfectly suited for families or those who prefer a little extra seclusion. Additional updates include a brand-new water heater and newer AC unit (2021), ensuring year-round comfort and efficiency. Don't miss the chance to own this move-in-ready gem. Schedule a showing today and start envisioning your life in this beautifully updated home!
- Type:
- Townhouse
- Sq.Ft.:
- 1,854
- Status:
- Active
- Beds:
- 3
- Lot size:
- 0.03 Acres
- Year built:
- 2010
- Baths:
- 4.00
- MLS#:
- O6215575
- Subdivision:
- Jesups Reserve Twnhms Rep
ADDITIONAL INFORMATION
NEW ROOF TO BE INSTALLED starting December 2024!!! Location, Location, Location... No lawn mowing, no leaf blowing or trimming trees, HOA takes care of it all. Enjoy maintenance free living in this beautiful and highly sought-after community of Jesups Reserve in Winter Springs. Fitness and family fun is within walking distance, or just a bike ride away. Whether it is at one of two gyms or one of the numerous lovely parks offering pickleball, fishing, tons of ball fields as well as all trails that Seminole county is known for. Welcome home to this well-maintained 3-story townhouse with community pool and hot-tub. This move-in ready property features 3 bedrooms, 3.5 baths & a 2 car garage. Each level grants easy access to outdoor living. Enjoy a cup of coffee or socialize with neighbors on the front porch, entertain family & friends on the balcony, directly off the living room, or watch the sunset from the third floor owners suite. Enter the tall front door to a small foyer with soaring ceiling & easily accessible first of three ensuite bedrooms, perfect as a kids’ room, guest-room or home office. Head up the stairs to the main level, where you’re greeted with a bright, open living/dining room space, full kitchen featuring granite countertops, solid wood cabinets, stainless-steel appliances, a full laundry room with new washer & dryer, across from the half bath. On the top floor, you will find the owner’s suite, with walk-in closet, access to the balcony & a spacious bath, featuring soaking tub & shower. Across the way, is the third on-suite bedroom. A walk across the street is the Winter Springs Town Center, with grocery shopping, dining options, establishments for socializing & entertainment. Conveniently located on Rt 434, enjoying Florida life will be easy with access to bus stops, top rated schools and route 417.
- Type:
- Townhouse
- Sq.Ft.:
- 735
- Status:
- Active
- Beds:
- 2
- Lot size:
- 0.04 Acres
- Year built:
- 1980
- Baths:
- 1.00
- MLS#:
- O6209961
- Subdivision:
- Indian Ridge
ADDITIONAL INFORMATION
Welcome to the charming community located in Winter Springs!!!! This cozy two-bedroom, one-bathroom property offers a comfortable living space, perfect for a variety of lifestyles. Excellent location with the the great Seminole County school district. As you enter, you will discover a remodeled kitchen featuring stainless steel appliances and an open-concept design that flows seamlessly into the living and dining areas. The entire unit is with ceramic tile flooring.This home is not just a place to live, but a place to love. With its thoughtful layout and prime location, Don’t miss this excellent investment opportunity with a establish tenant in place or make this charming property your own place to live! All appliances included. Cash & Conventional offers only, no FHA or VA accepted.
- Type:
- Single Family
- Sq.Ft.:
- 4,087
- Status:
- Active
- Beds:
- 5
- Lot size:
- 0.3 Acres
- Year built:
- 1986
- Baths:
- 4.00
- MLS#:
- O6210695
- Subdivision:
- Huntridge
ADDITIONAL INFORMATION
MOTIVATED SELLER-RELOCATING! Outstanding opportunity in the market! This expansive, recently renovated 5-bedroom, 3.5-bathroom residence is situated in the highly sought-after Tuskawilla neighborhood. Nestled at the end of a tranquil cul-de-sac, this property is every homeowner’s Florida dream! As you enter this completely remodeled home, you’ll notice an inviting dining area bathed in natural light, perfect for hosting gatherings of up to eight guests. The grandeur of the great room unfolds with its soaring ceilings, skylights, and a captivating double-sided fireplace, setting the tone for luxurious living. The open-concept kitchen is a designer’s dream, filled with monochromatic cement tile and waterfall countertops. The centerpiece is an expansive kitchen island adorned with a brand-new stainless-steel hood, harmonizing flawlessly with the suite of appliances. With ample storage, the kitchen also features a cabinet pantry, a storage closet, a built-in microwave, all set against the backdrop of slate floors and a dinette overlooking the pool area. There is no better place to spend your afternoons than the enormous Florida room, always filled with light, offering serene views of the pool. Its elongated form allows for multiple areas, from a library to a music or secondary family room, all followed by its wonderful marble-seating bay window. Enjoy a movie night or a gym session inside the luxurious bonus room, which features a double-sided fireplace, soaring ceilings, and a skylight. The master suite is generously proportioned and features a cozy fireplace and a charming flex room that opens onto a private courtyard. The palatial master suite, conveniently located on the first floor, also features vaulted ceilings, a newly installed fan, plenty of area for seating, and custom-made walk-in closets. The master bathroom is a sanctuary of modern elegance, boasting open ceilings, contemporary vanities, and an oversized shower. But its highlight is the standalone bathtub, nestled within a tranquil alcove adorned with cement tiles and flooded with natural light. Adjacent to the master suite, discover a versatile bedroom ideal for a home office, while another spacious bedroom on the first floor offers comfortable accommodations for guests, with convenient access to the pool area. On the second floor are two spacious bedrooms, both with walk-in closets and a split bathroom, allowing for more privacy and functionality. The generously sized two-car garage is ample enough to fit a workshop area. Recent updates include: fully-gutted kitchen (2019), laminate flooring (2019), fully-gutted master bathroom (2019), A/C units, blowers and thermostats (2019), exterior paint (2019), renovated ceilings (2024), roofing (2024), most windows (2021-2024), garage sheetrock (2024), front lawn (2024), and repaired outdoor screen (2024). The house has surround sound throughout. Don’t miss out on one of Tuskawilla’s premier homes!
- Type:
- Single Family
- Sq.Ft.:
- 1,166
- Status:
- Active
- Beds:
- 3
- Lot size:
- 0.22 Acres
- Year built:
- 1971
- Baths:
- 2.00
- MLS#:
- S5106161
- Subdivision:
- North Orlando Townsite 4th Add Rep
ADDITIONAL INFORMATION
Location, location, location!!! Fantastic opportunity to own this Single Family house 3/2 one car garage with fence and storage attached to the property. This property has tile floor throughout the house. NO HOA, NO CDD, Roof was replaced 4 years ago. This property is in an excellent location near a major highway, airport, shopping center and more. If you want to have easy access to your daily work commute, this is the perfect property for you. Do not wait. This property will not last long - book your appointment today!
- Type:
- Single Family
- Sq.Ft.:
- 2,157
- Status:
- Active
- Beds:
- 4
- Lot size:
- 0.2 Acres
- Year built:
- 2000
- Baths:
- 3.00
- MLS#:
- O6210832
- Subdivision:
- Winding Hollow Unit 5
ADDITIONAL INFORMATION
This stunning 4-bedroom home (2,157 sq ft) in Winter Springs' Winding Hollow neighborhood boasts recent upgrades (roof 2018, AC 2018, fence 2021, windows, blinds, flooring). Enter the foyer leading to a formal dining room and a flexible room (bedroom or home office) with a half bath. The inviting living room offers natural light and water views. The split-bedroom plan provides privacy with the master suite featuring waterfront views, a sliding glass door to the patio, his-and-hers walk-in closets, and an en-suite bathroom. The kitchen with tile floors, wood cabinets, and a breakfast nook connects to the utility room. Bedrooms 3 and 4 share a bathroom with patio access. Relax on the screened back patio with waterfront views, perfect for year-round entertaining. Zoned to TOP RATED SCHOOLS The Winding Hollow community offers a playground and is close to parks, trails, the Town Center, and highways. SELLER OFFERING 5K TOWARDS CLOSING COST/UPGRADES!! Schedule your showing today!
- Type:
- Townhouse
- Sq.Ft.:
- 1,344
- Status:
- Active
- Beds:
- 3
- Lot size:
- 0.04 Acres
- Year built:
- 1991
- Baths:
- 3.00
- MLS#:
- O6211360
- Subdivision:
- Deer Run Unit 19b
ADDITIONAL INFORMATION
Seller is willing to credit the buyer $5,000 toward the special assessment with an acceptable offer! This property qualifies for a closing cost credit up to $2,000 through the Seller’s preferred lender. NEWLY PAINTED INTERIOR! RECENTLY UPDATED WINDOWS, PLUMBING, SIDING AND ROOF! Don’t miss out on the opportunity to see this 3-bedroom, 2.5-bathroom townhome in the Deer Run community of Winter Springs. At the front of the home, you’ll find the spacious kitchen with the laundry closet and the perfect eat-in space tucked up at the windows. Continue in to find the formal dining room flowing back into the living room with sliding glass doors leading out back. Make your way upstairs to find all 3 bedrooms and 2 bathrooms. The spacious primary bedroom features oversized windows drawing in the natural light with 2 built in closets and ensuite. Out the sliding glass doors you’re brought to your private and fenced in backyard with the perfect amount of green space and concrete pad to house your lounge chairs to enjoy the cooler Florida nights. With its prime location just minutes away from Walmart, Publix, top restaurants, coffee shops, and major highways, this townhouse is exactly what you’ve been searching for! Just needs your personal touches and paint. Schedule your private showing today!
- Type:
- Single Family
- Sq.Ft.:
- 2,753
- Status:
- Active
- Beds:
- 4
- Lot size:
- 0.37 Acres
- Year built:
- 1988
- Baths:
- 3.00
- MLS#:
- T3530533
- Subdivision:
- Tuscawilla Unit 14a
ADDITIONAL INFORMATION
Beautiful Home located in Chelsea Woods in Tuscawilla, 4 bedrooms, 3 baths, with an oversized 2car garage. Enter into an open & bright floor plan with expansive gathering spaces: a formal living room and a formal dining room. The family room opens to the breakfast nook and the kitchen. This home is ideal for family living and perfect space for entertaining. Spacious kitchen open to the family room with a direct view to the Pool. Large Master bedroom with view to the Pool. Outdoors you'll find a screened patio area offering a place for family members to enjoy & great for leisure time activities with family & friends while soaking up our gorgeous Florida weather. Float in the resort style pool while enjoying the landscaped privacy. The house has a newer roof installed in 2019, New exterior paint in 2022 with a lifetime warranty. Minutes to great shopping, Restaurants and top-rated schools. Call the moving company, this is the one!
- Type:
- Single Family
- Sq.Ft.:
- 1,986
- Status:
- Active
- Beds:
- 3
- Lot size:
- 0.07 Acres
- Year built:
- 2020
- Baths:
- 3.00
- MLS#:
- 1124103
ADDITIONAL INFORMATION
Step into the beauty of this four year old one owner home. Let the inviting hometown front porch lead you into the open and spacious living room and chefs dream kitchen complete with white tile floors, high ceilings, and plenty of natural sunlight. The kitchen has light gray 42'' cabinetry with complementary white and gray quartz countertops & a walk-in pantry with custom built-in shelving. The large center island/breakfast bar is adorned with custom ship lap & accomodates at least 4 barstools. The slate stainless appliances & the white glass subway backsplash complete the exquisite look. The dining area is situated adjacent to the kitchen and has French doors taking you out to the screened patio and garage. (See More)


Winter Springs Real Estate
The median home value in Winter Springs, FL is $398,500. This is higher than the county median home value of $390,700. The national median home value is $338,100. The average price of homes sold in Winter Springs, FL is $398,500. Approximately 73.34% of Winter Springs homes are owned, compared to 22.25% rented, while 4.42% are vacant. Winter Springs real estate listings include condos, townhomes, and single family homes for sale. Commercial properties are also available. If you see a property you’re interested in, contact a Winter Springs real estate agent to arrange a tour today!
Winter Springs, Florida 32708 has a population of 38,021. Winter Springs 32708 is less family-centric than the surrounding county with 25.91% of the households containing married families with children. The county average for households married with children is 31.52%.
The median household income in Winter Springs, Florida 32708 is $78,969. The median household income for the surrounding county is $73,002 compared to the national median of $69,021. The median age of people living in Winter Springs 32708 is 42.7 years.
Winter Springs Weather
The average high temperature in July is 92.3 degrees, with an average low temperature in January of 49.3 degrees. The average rainfall is approximately 52.6 inches per year, with 0 inches of snow per year.
