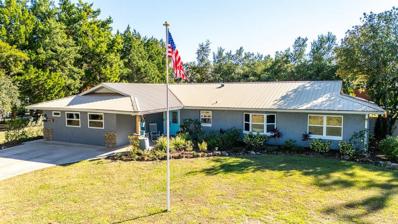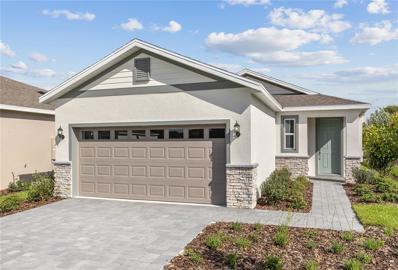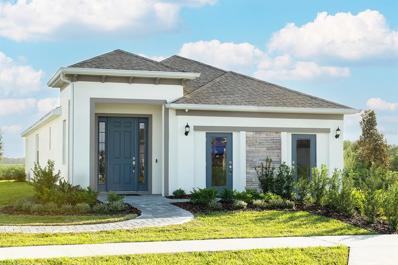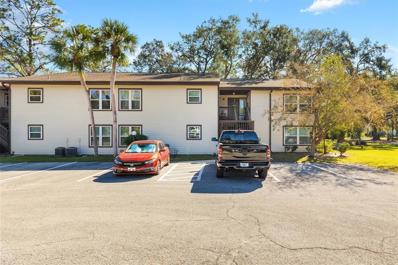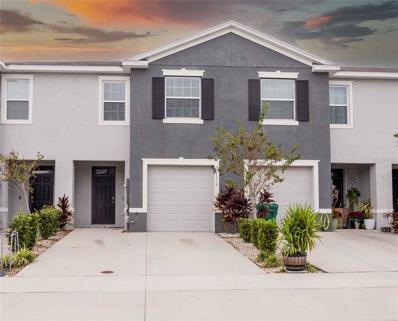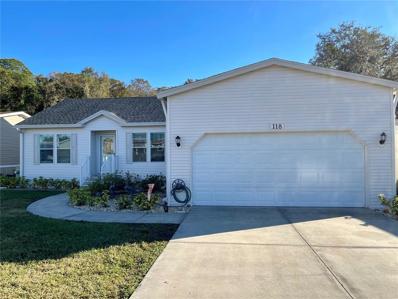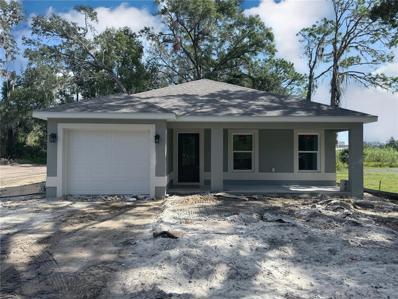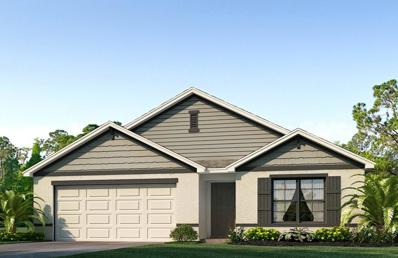Wildwood FL Homes for Sale
- Type:
- Single Family
- Sq.Ft.:
- 2,034
- Status:
- Active
- Beds:
- 4
- Lot size:
- 0.15 Acres
- Year built:
- 2024
- Baths:
- 2.00
- MLS#:
- OM691275
- Subdivision:
- Twisted Oaks
ADDITIONAL INFORMATION
One or more photo(s) has been virtually staged. Under Construction. Experience the epitome of modern living in this four-bedroom open concept, all concrete block constructed home. The expansive layout seamlessly integrates the living, dining and kitchen areas, creating a spacious and interconnected environment. With four well-appointed bedrooms, this home offers versatility and ample space for family or guests. The primary bedroom features an ensuite bathroom and walk-in closet. This home comes complete with a smart home package, “Home is Connected”. Welcome home to a new standard of living. This home includes a stainless-steel electric range, microwave, and built-in dishwasher. Pictures, photographs, colors, features, and sizes are for illustration purposes only and will vary from the homes as built. Home and community information including pricing, included features, terms, availability and amenities are subject to change and prior sale at any time without notice or obligation. CRC057592.
- Type:
- Single Family
- Sq.Ft.:
- 2,836
- Status:
- Active
- Beds:
- 4
- Lot size:
- 0.25 Acres
- Year built:
- 2024
- Baths:
- 4.00
- MLS#:
- OM691289
- Subdivision:
- Twisted Oaks
ADDITIONAL INFORMATION
One or more photo(s) has been virtually staged. Under Construction. This one-story, all concrete block constructed home has a truly open concept plan, featuring a large great room, separate dining room, and well-appointed kitchen with dining area, all overlooking a covered lanai. This single story plan features two bedrooms at the front of the home which share a jack-and-jill full bathroom, as well as a multi-gen living space past the powder bath and laundry room. The Bedroom 1 which includes Bathroom 1 is located on the back of the home for privacy, offering beautiful views of the backyard. Pictures, photographs, colors, features, and sizes are for illustration purposes only and will vary from the homes as built. Home and community information including pricing, included features, terms, availability and amenities are subject to change and prior sale at any time without notice or obligation. CRC057592.
- Type:
- Single Family
- Sq.Ft.:
- 1,828
- Status:
- Active
- Beds:
- 4
- Lot size:
- 0.15 Acres
- Year built:
- 2024
- Baths:
- 2.00
- MLS#:
- OM691273
- Subdivision:
- Twisted Oaks
ADDITIONAL INFORMATION
One or more photo(s) has been virtually staged. Under Construction. Welcome to a spacious and inviting 4-bedroom, open-concept and all concrete block constructed home where design meets functional elegance. The seamless flow between living areas and the kitchen creates an expansive environment perfect for both daily living and entertaining. The kitchen is a focal point of this home and designed for style and convenience including a stainless-steel range, microwave, built-in dishwasher, and refrigerator. Four well-appointed bedrooms and located in the front of the home and nearby a full bathroom. The primary bedroom features an ensuite bathroom, double vanity, and walk-in closet. The laundry room is complete with a washer and dryer. This residence embodies the perfect harmony of openness and privacy. The Cali is complete with a state-of-the-art smart home system. Pictures, photographs, colors, features, and sizes are for illustration purposes only and will vary from the homes as built. Home and community information including pricing, included features, terms, availability and amenities are subject to change and prior sale at any time without notice or obligation. CRC057592.
- Type:
- Single Family
- Sq.Ft.:
- 2,034
- Status:
- Active
- Beds:
- 4
- Lot size:
- 0.13 Acres
- Year built:
- 2024
- Baths:
- 2.00
- MLS#:
- OM691287
- Subdivision:
- Twisted Oaks
ADDITIONAL INFORMATION
One or more photo(s) has been virtually staged. Under Construction. Experience the epitome of modern living in this four-bedroom open concept, all concrete block constructed home. The expansive layout seamlessly integrates the living, dining and kitchen areas, creating a spacious and interconnected environment. With four well-appointed bedrooms, this home offers versatility and ample space for family or guests. The primary bedroom features an ensuite bathroom and walk-in closet. This home comes complete with a smart home package, “Home is Connected”. Welcome home to a new standard of living. This home includes a stainless-steel electric range, microwave, and built-in dishwasher. Pictures, photographs, colors, features, and sizes are for illustration purposes only and will vary from the homes as built. Home and community information including pricing, included features, terms, availability and amenities are subject to change and prior sale at any time without notice or obligation. CRC057592.
- Type:
- Single Family
- Sq.Ft.:
- 1,816
- Status:
- Active
- Beds:
- 3
- Lot size:
- 0.15 Acres
- Year built:
- 2024
- Baths:
- 2.00
- MLS#:
- OM691274
- Subdivision:
- Twisted Oaks
ADDITIONAL INFORMATION
One or more photo(s) has been virtually staged. Under Construction. Discover the epitome of luxury living in this open concept home. Unleashing a sense of spaciousness, the seamless flow between living, dining and kitchen areas creates an inviting ambiance. The kitchen, a focal point of this design, boasts an island and stainless-steel electric range, microwave and built-in dishwasher, perfect for both everyday living and entertaining on the lanai. The primary bedroom features an ensuite bathroom and walk-in closet. This home is made of all concrete block construction and features our smart home package, “Home is Connected”. Pictures, photographs, colors, features, and sizes are for illustration purposes only and will vary from the homes as built. Home and community information including pricing, included features, terms, availability and amenities are subject to change and prior sale at any time without notice or obligation. CRC057592.
- Type:
- Single Family
- Sq.Ft.:
- 1,828
- Status:
- Active
- Beds:
- 4
- Lot size:
- 0.15 Acres
- Year built:
- 2024
- Baths:
- 2.00
- MLS#:
- OM691270
- Subdivision:
- Twisted Oaks
ADDITIONAL INFORMATION
One or more photo(s) has been virtually staged. Under Construction. Welcome to a spacious and inviting 4-bedroom, open-concept and all concrete block constructed home where design meets functional elegance. The seamless flow between living areas and the kitchen creates an expansive environment perfect for both daily living and entertaining. The kitchen is a focal point of this home and designed for style and convenience including a stainless-steel range, microwave, built-in dishwasher, and refrigerator. Four well-appointed bedrooms and located in the front of the home and nearby a full bathroom. The primary bedroom features an ensuite bathroom, double vanity, and walk-in closet. The laundry room is complete with a washer and dryer. This residence embodies the perfect harmony of openness and privacy. The Cali is complete with a state-of-the-art smart home system. Pictures, photographs, colors, features, and sizes are for illustration purposes only and will vary from the homes as built. Home and community information including pricing, included features, terms, availability and amenities are subject to change and prior sale at any time without notice or obligation. CRC057592.
- Type:
- Single Family
- Sq.Ft.:
- 2,083
- Status:
- Active
- Beds:
- 4
- Lot size:
- 0.23 Acres
- Year built:
- 2018
- Baths:
- 2.00
- MLS#:
- G5090167
- Subdivision:
- Pepper Tree Village
ADDITIONAL INFORMATION
WELCOME HOME to this Beautiful Property Located in Pepper Tree Village. Conveniently located between the 466 and 466a Corridors which provides you with plenty of retail, grocery shopping, dining, and medical facilities. Lake Sumter Landing and Brownwood Squares are both 10 Minutes Away! Come enjoy the Florida sun, sit back, and relax by the POOL! This home is newly built (2018) and boast four bedrooms, two bathrooms, HIGH CEILINGS, modern kitchen, tile entry and kitchen, INDOOR LAUNDRY, open floor plan, luxury vinyl plank in the Master Bedroom, Living Room, and Dining Room....Carpet is only in the three additional bedrooms. Walk in closet in the Master Bedroom, plenty of storage throughout. Large outdoor SALT WATER POOL and a Massive Fenced In Back Yard (50' Deep x 70' Wide)! The kitchen features a large center island which allows bar seating, Fridgidaire appliances, tile flooring, walk-in pantry and plenty of cabinetry for storage. The kitchen overlooks the dining area, the pool and the large living room area! This home has the perfect split floor plan with three guest bedrooms and a large guest bathroom. The master bedroom features a walk in closet with custom shelving, a Master Bathroom with double sinks and stand up shower! The backyard is perfect for entertaining family and friends and letting your pets run around freely! See yourself here and schedule a showing today! This is one you don't want to miss!!
$195,000
3 Grove Court Wildwood, FL 34785
- Type:
- Other
- Sq.Ft.:
- 1,152
- Status:
- Active
- Beds:
- 2
- Lot size:
- 0.25 Acres
- Year built:
- 1983
- Baths:
- 2.00
- MLS#:
- O6262335
- Subdivision:
- Continental Cc Cmnty Inc
ADDITIONAL INFORMATION
Lovely, fully renovated 2/2 on oversize 1/4 acre lot on a quite cul-de-sac in Continental Camper Resort. This property has been fully updated including NEW HVAC, New Water Heater, New Electrical Panels and Outlets, Subfloor, Flooring, Baseboards, Kitchen Cabinets, Countertops, Trim, exterior and interior paint, bathroom vanities, lighting, and more! Gorgeous 2 bedrooms, 2 bathroom with open floor plan plus large Florida Room. Check out our photos, video, and 3D tour! The garage fits your golf cart and holds the washer and dryer. Large overhang carport with room for 2 large vehicles plus oversized back/side yard on a quite cul-de-sac. The community boast Golfing, Dining, Swimming and a host of activities to keep you busy! Included with the home are the R&O and Golf Certificates! This comes with the property, no need to repurchase. The community is securely gated and once outside you are minutes from The Villages Community that offers Dining, Shopping and opportunities to enjoy your days. Enjoy the covered front porch while you watch the sprinklers that were installed, there is an outdoor patio all ready for your grill.
- Type:
- Other
- Sq.Ft.:
- 1,242
- Status:
- Active
- Beds:
- 3
- Lot size:
- 0.12 Acres
- Year built:
- 2000
- Baths:
- 2.00
- MLS#:
- OM690840
- Subdivision:
- Heritage Wood N Lakes Estates
ADDITIONAL INFORMATION
Welcome to 5211 Liberty Court. This charming 3-bedroom, 2-bath furnished mobile home is perfect for those seeking a cozy and comfortable living space. This home comes completely furnished with stylish and comfortable furniture, making your move-in process seamless. Nestled in the serene neighborhood of Heritage Woods n Lakes, you will be conveniently located near Brownwood Square for all of your shopping and dinning needs. Enjoy ample living space with a large living room that opens to the sunny Florida room, perfect for family gatherings and entertaining guests. The split layout of the three bedrooms provide plenty of room for everyone, with the primary bedroom featuring an en-suite bathroom and dual closets for added convenience. The kitchen is equipped with modern appliances, plenty of cabinet space, and a spacious island, making it a great spot for preparing meals and enjoying company. Don't miss out on this opportunity to own a beautifully furnished home in a fantastic location with no lot rent or HOA. NEW ROOF OCTOBER 2024
- Type:
- Other
- Sq.Ft.:
- 1,224
- Status:
- Active
- Beds:
- 2
- Lot size:
- 0.27 Acres
- Year built:
- 1978
- Baths:
- 2.00
- MLS#:
- G5089881
- Subdivision:
- Continental Cc Cmnty Inc
ADDITIONAL INFORMATION
WOW! This home is ready for your personal touches! Located in a gated golf community right on the golf course, it offers breathtaking views and endless potential. Featuring a 2-bedroom, 2-bathroom open and spacious floor plan, this home includes a Florida room, inside laundry, large bedrooms with ample closet space, a double driveway, and a utility shed. The community amenities are second to none! Enjoy the pool, clubhouse, on-site restaurant, pickleball, tennis, fitness center, fishing, nature trails, and not one but two dog parks. With numerous clubs to join, there’s always something to do. Plus, this home comes with resident-owner and golf certificates—a golfer’s dream! Don’t wait—call your agent today and make this home yours!
- Type:
- Single Family
- Sq.Ft.:
- 2,780
- Status:
- Active
- Beds:
- 4
- Lot size:
- 4.97 Acres
- Year built:
- 1981
- Baths:
- 2.00
- MLS#:
- O6261180
- Subdivision:
- Acrg Nonsub
ADDITIONAL INFORMATION
Live the good life in SUNNY WILDWOOD, FL. Literally across the road from THE VILLAGES, this 4.98 acre property is everything you could hope for.This 4 bedroom, 2 bathroom home complete with a pool and barn, chicken coop, and several storage buildings is just waiting for you! The pasture in back is ready for your cows or horses! Nestled under massive oak trees and surrounded by green space, you have all the privacy you want and the convenience of everything you need is just minutes away! From the moment you pull up to the property you can see the love the owners have put into it. From the fencing that surrounds the property, to the gardening touches, and so much more, you can see that this home was built with lots of love and attention to detail! Once you enter the foyer the space is surprisingly open with a huge kitchen and island that overlooks the pastureland across the street and the dining area that leads to the family room and it has all been redone! Luxury vinyl plank flooring throughout the home! A very functional and large laundry room/mud room combination that is perfect for the family on the go. The Bunk room is just off the Laundry area and has room for three beds and a sectional! Every room in this house is well planned and charming! Cozy up to the coffee bar and sit in the bay window in the kitchen and you may glimpse a cow or two grazing across the street! This kitchen has been completely remodeled and is perfect for entertaining! The large master suite comes complete with Barn doors and a very spacious walk-in shower and walk-in closet. The guest bathroom has a spa tub and sits just off the 3rd and 4th bedrooms. This home is tastefully done and turn key! Enjoy the evening sunsets from the Pergola covered patio in back or take a dip in the screened pool! There is even another covered porch area for barbecuing!!! As for the rest of this property, there is a barn and another outbuilding with electricity! A huge chicken coop and yard complete with chickens! The pasture land in back is fenced off and currently has a few cows with a lease in place. You would never believe this little slice of heaven is hidden amidst the hustle and bustle of Life in The Villages. This may be exactly what you have been searching for!
- Type:
- Other
- Sq.Ft.:
- 1,144
- Status:
- Active
- Beds:
- 2
- Lot size:
- 0.13 Acres
- Year built:
- 1984
- Baths:
- 2.00
- MLS#:
- G5089885
- Subdivision:
- Timberwoods Estates
ADDITIONAL INFORMATION
This lovely home is located in a Senior Gated Golf Community only a 5- minute drive to Shopping & Entertainment & Medical Servies in the Villages. The large living room with sliding doors going into the air-conditioned Florida Room offers lots of room for entertaining family and friends. The kitchen has a breakfast bar, and the dining room has a built-in hutch for additional storage. There is new luxury vinyl plank flooring in the main area. The Master Bedroom has a walk-in closet. The Master Bath has a walk-in shower. There is an attached workshop and carport. Our community offers many indoor and outdoor activities Including an 18-hole professional Golf course, a large Club House with a Restaurant and a Lounge, a Swimming pool, Tennis and Pickleball courts, Soft Ball Field, Shuffleboard, Bocce ball, Billiards Room, Fitness center, Library, 2 Arts and Crafts buildings and a Woodcrafter shop. There’s on-site boat storage and access to Lake Okahumpka for boating and a dock for fishing. Close to I-75 and the Turnpike to Orlando in about an hour, Tampa, and Daytona in about 1 & 1/2 hr. Buyers will need to be 55 years old or above with a credit score of 700 or more. And complete an application and credit check if they wish to purchase this home. This is the perfect place for the winter season or live year-round.
- Type:
- Single Family
- Sq.Ft.:
- 2,109
- Status:
- Active
- Beds:
- 4
- Lot size:
- 1.06 Acres
- Year built:
- 2006
- Baths:
- 3.00
- MLS#:
- TB8327864
- Subdivision:
- Fox Hollow
ADDITIONAL INFORMATION
SELLER CONCESSIONS OFFERED! Welcome to this beautifully updated home located in the highly sought-after Fox Hollow community in Wildwood, Florida. Set on a spacious 1-acre corner lot, this property combines modern updates, comfortable living spaces, and a prime location to offer a truly exceptional living experience. Step inside to discover a fresh, inviting interior. The home features new vinyl flooring (2023) in all three bedrooms, providing a sleek, modern look that's both durable and easy to maintain. The rest of the house is adorned with elegant ceramic tile, creating a cohesive and stylish flow throughout. The energy-efficient double-pane windows keep the home quiet and comfortable, while the fresh interior paint (2023) gives the space a bright and contemporary feel. One of the standout features of this home is the Jack and Jill bedrooms, perfect for families or guests. These two generously-sized bedrooms share a bathroom, offering both convenience and privacy, while the third bedroom includes a spacious walk-in closet for additional storage. For added convenience, the laundry room is equipped with brand-new washer and dryer units (2023), making everyday tasks a breeze. With its recent updates, including flooring, paint, and appliances, this home is move-in ready, allowing you to settle in. Located on a sprawling 1-acre corner lot, this home offers plenty of outdoor space for gardening, entertaining, or simply enjoying the peaceful surroundings. The exclusive Fox Hollow community is known for its serene atmosphere, providing a tranquil retreat while still being close to local amenities. Enjoy near access to recreational areas, including parks and walking trails, perfect for outdoor activities and family outings. The neighborhood is conveniently located near a variety of restaurants, shopping centers, and entertainment options, making it easy to run errands or enjoy a night out. The home also offers easy access to major roads, with convenient connections to nearby cities such as The Villages and Leesburg, ensuring you’re never far from what you need. This home is a rare find in one of Wildwood's most desirable communities. With its modern updates, spacious lot, and prime location, it offers an incredible opportunity for buyers looking for both comfort and convenience. Don’t miss your chance to own this exceptional property—schedule a tour today and experience all that it has to offer!
- Type:
- Other
- Sq.Ft.:
- 1,056
- Status:
- Active
- Beds:
- 2
- Lot size:
- 0.11 Acres
- Year built:
- 1984
- Baths:
- 2.00
- MLS#:
- G5089827
- Subdivision:
- Oak Grove Village
ADDITIONAL INFORMATION
NO LOT RENT, NO HOA, NO AGE RESTRICTIONS, OWN YOUR OWN LAND!!! Beautifully Maintained Move-In Ready Home. This charming 2-bedroom, 2-bathroom home offers comfort, convenience, and a fantastic location. Fully furnished and meticulously cared for, it’s ready for you to move right in and start enjoying the Florida lifestyle. Key Features: • Spacious Living Areas: Enter through the fully glass-enclosed Florida room with laminate flooring, perfect for relaxing and soaking up the warmth. Beyond the sliding doors, you’ll find a large, carpeted living room that seamlessly connects to the open kitchen and dining area. • Well-Equipped Kitchen: The kitchen features linoleum flooring, ample counter space, plenty of cabinets for storage, and a convenient breakfast bar. • Comfortable Bedrooms: The primary bedroom is carpeted, offering generous closet space and an en-suite bath with a walk-in shower. The second bedroom is spacious, and the guest bathroom includes a tub-shower combo. • Conveniences: A lovely indoor utility room makes laundry a breeze. • Outdoor Amenities: Enjoy the Florida weather in the yard under a mature shade tree. Two sheds provide additional storage, with one conveniently connected to the home. • Parking: A single-car carport keeps your vehicle protected from the elements. Prime Location Situated just minutes from the Brownwood shopping area, this home offers easy access to shopping, dining, entertainment, and medical facilities. Don’t miss the opportunity to make this desirable property your own. Schedule your visit today!
- Type:
- Single Family
- Sq.Ft.:
- 1,335
- Status:
- Active
- Beds:
- 3
- Lot size:
- 0.11 Acres
- Baths:
- 2.00
- MLS#:
- O6260297
- Subdivision:
- Twisted Oaks
ADDITIONAL INFORMATION
Under Construction. Get ready to be amazed by this welcoming open concept home. The Amaze features 3 bedrooms and 2 bathrooms. The home includes must-haves such as 17" x 17" tile throughout the living areas, a convenient utility room, and a spacious patio perfect for entertaining. Retreat to the master suite featuring dual vanities and a large walk-in closet. Moving into the kitchen, the home features stainless steel appliances, 42” upper cabinets providing plenty of storage, and a large kitchen quartz island. Every home comes with blinds on the windows and our SMART home technology package.
- Type:
- Single Family
- Sq.Ft.:
- 1,713
- Status:
- Active
- Beds:
- 3
- Lot size:
- 0.11 Acres
- Baths:
- 3.00
- MLS#:
- O6260269
- Subdivision:
- Twisted Oaks
ADDITIONAL INFORMATION
Under Construction. Welcome to the Spirit, a spacious 3 bedroom and 2 and a half bath home. You are welcomed into the foyer by 17" x 17" ceramic tile that continues throughout the living areas. Just off of the foyer is an additional closet and laundry room provides extra storage. The kitchen offers excellent features including a walk-in pantry, 42” upper cabinets, stainless steel appliances and quartz countertops. The owner’s suite boasts large dual walk-in closets and a beautifully designed bathroom with a spacious shower and dual vanities.
- Type:
- Single Family
- Sq.Ft.:
- 2,260
- Status:
- Active
- Beds:
- 4
- Lot size:
- 0.11 Acres
- Year built:
- 2024
- Baths:
- 3.00
- MLS#:
- OM690214
- Subdivision:
- Twisted Oaks
ADDITIONAL INFORMATION
One or more photo(s) has been virtually staged. Under Construction. Experience the best of two-story living in this thoughtfully designed 4-bedrrom, 2.5 bathroom home. The main floor seamlessly blends the living, dining and kitchen areas, creating an open and inviting space. Upstairs, discover four well-appointed bedrooms, including the primary bedroom with ensuite bathroom and walk in closets. Balancing functionality with modern aesthetics, this home is the perfect canvas for daily living and entertaining. The kitchen is appointed with a stainless-steel range, microwave, refrigerator, and built-in dishwasher. The laundry room is equipped with a washer and dryer. The Elston is equipped with a state-of-the-art smart home system. Pictures, photographs, colors, features, and sizes are for illustration purposes only and will vary from the homes as built. Home and community information including pricing, included features, terms, availability and amenities are subject to change and prior sale at any time without notice or obligation. CRC057592.
- Type:
- Condo
- Sq.Ft.:
- 1,000
- Status:
- Active
- Beds:
- 2
- Year built:
- 1980
- Baths:
- 1.00
- MLS#:
- G5089886
- Subdivision:
- Sandalwood Condminium
ADDITIONAL INFORMATION
*** Highly Motivated Sellers!!!! Bring ALL Offers!!! *** Charming 2-Bedroom Condo in Sandalwood – Ideal for Families or Investors! Welcome to this beautifully maintained 2-bedroom, 1-bath condo located in the desirable Sandelwood community. This home features an open floor plan perfect for modern living, with seamless flow between the living, dining, and kitchen areas. The newly renovated bathroom offers a fresh, contemporary look, while the convenience of an in-unit laundry room adds extra ease to your daily routine. Positioned on the first floor, this unit provides easy access and is perfect for families, retirees, or anyone looking for a step-free lifestyle. Whether you’re searching for a cozy home or a promising investment opportunity, this property offers great potential for rental income in a sought-after neighborhood. Don’t miss out on this move-in-ready gem in Sandelwood! Schedule your viewing today.
- Type:
- Townhouse
- Sq.Ft.:
- 1,688
- Status:
- Active
- Beds:
- 3
- Lot size:
- 0.05 Acres
- Year built:
- 2022
- Baths:
- 3.00
- MLS#:
- G5089659
- Subdivision:
- Beaumont Ph I
ADDITIONAL INFORMATION
Welcome to your dream home in Beaumont! This beautifully updated 3-bedroom, 2.5-bath townhouse offers modern living with a water view, all in an unbeatable location. With shopping, entertainment, and dining options just moments away, convenience is at your doorstep. Step inside to discover freshly painted interiors, creating a bright and inviting atmosphere throughout the home. The open-concept living area effortlessly combines the living room, dining room, and kitchen, making it perfect for entertaining or day-to-day living. The kitchen boasts brand new stainless steel appliances, a stylish backsplash, and a spacious pantry. The large island offers extra counter space and seating, making it ideal for casual meals and gatherings.Upstairs, you’ll find the serene primary bedroom with a walk-in closet and an ensuite bathroom. Luxury vinyl plank flooring has been added to the stairs and all the bedrooms, providing a modern and sleek touch. The ensuite features double sinks and a walk-in shower, transforming your bathroom into a spa-like retreat. Two additional guest rooms share a well-appointed bathroom with a tub/shower combo. For added convenience, a washer and dryer are located upstairs, close to all the bedrooms.This townhouse combines comfort, style, and convenience, all with a stunning water view – ready for you to move in and call home. Don't miss out on this fantastic opportunity!
- Type:
- Other
- Sq.Ft.:
- 1,552
- Status:
- Active
- Beds:
- 3
- Lot size:
- 0.15 Acres
- Year built:
- 2004
- Baths:
- 2.00
- MLS#:
- G5089641
- Subdivision:
- Timberwoods Estates Ph Iii
ADDITIONAL INFORMATION
Discover this stunning three bedroom 2 bath home that perfectly balances comfort, style and functionality. The modern kitchen boasts ample counter space and updated appliances, ready for your culinary adventures. Retreat to the spacious primary bedroom complete with an ensuite bathroom and huge walk-in closet! Two additional bedrooms offer flexibility for family, guests or a home office. Step into the glassed in Lanai and relax with a morning cup of coffee or an evening refreshing beverage. Step outside and enjoy the private back yard perfect for grilling on the patio or watching the evening stars. This home is located in a gated senior community near shopping, medical facilities and restaurants.Schedule your private tour TODAY and see why this house is ready to become your home!!
- Type:
- Condo
- Sq.Ft.:
- 1,156
- Status:
- Active
- Beds:
- 2
- Lot size:
- 0.03 Acres
- Year built:
- 1980
- Baths:
- 2.00
- MLS#:
- G5089467
- Subdivision:
- Sandalwood Condo
ADDITIONAL INFORMATION
80,000+ remodel just completed! Welcome to worry-free, maintenance-free living in the charming and affordable Sandalwood community! This rejuvenated 2-bedroom, 2-bathroom first-floor condo is a dream come true for anyone seeking a hassle-free lifestyle. Whether you're a first-time buyer, a snowbird looking for a seasonal retreat, a year-round resident, or an investor, this all-age community offers something for everyone. Step inside and prepare to be impressed – this condo has been thoughtfully updated with nearly every feature brand new and move-in ready! The light and airy open living space greets you with new wood plank tile flooring, fresh paint, and stylish 6-inch baseboards. The stunning kitchen is a chef’s delight, boasting brand-new white cabinetry with soft-close drawers, gleaming quartz countertops, and stainless steel appliances. Imagine cozy evenings in the living area, complete with a wood-burning fireplace that’s just waiting for your holiday decorations. The primary bedroom features plush new carpet and an ensuite bathroom that has been completely renovated with a modern shower/tub combo, a sleek new vanity, updated lighting, and quartz countertops. The guest bedroom is equally inviting with new carpet, and the guest bathroom has been fully remodeled to match the high-end finishes throughout the home. Additional updates include a brand-new hot water tank, new windows, and so much more. Interior stackable washer/dryer. 1 year home warranty included! The HOA takes care of water, sewer, exterior pest control, landscaping, and access to the beautifully updated community pool, clubhouse, and even a newly renovated gym. Location couldn’t be better – just minutes from The Villages with easy access to I-75, putting you right in the heart of all the action. This condo looks like a million bucks without the price tag. Admirable isn't it? Don’t miss out – schedule your showing today and experience the best of Sandalwood living!
- Type:
- Single Family
- Sq.Ft.:
- 1,844
- Status:
- Active
- Beds:
- 3
- Lot size:
- 0.14 Acres
- Year built:
- 2023
- Baths:
- 2.00
- MLS#:
- O6255858
- Subdivision:
- Beaumont Ph 2 & 3
ADDITIONAL INFORMATION
Welcome to this beautifully designed 3-bedroom, 2-bathroom home in Wildwood, Florida. Built in 2023, this one-story home provides a modern, open layout with 1,844 square feet of living space. As you step inside, you'll immediately appreciate the sleek ceramic tile flooring throughout the main living areas, providing both style and durability. The spacious living room seamlessly connects to the kitchen, making it the perfect space for family gatherings and entertaining. The kitchen is a chef’s dream, featuring all stainless steel appliances, a large center island with an eat-in space, and plenty of storage for all your culinary needs. Just off the kitchen, you'll find a convenient laundry room that adds to the home's thoughtful design. The primary suite is a true retreat, providing plush carpeting and an en suite bathroom that features dual sinks, a separate bath, and a shower, providing the perfect place to unwind after a long day. Step through the sliding glass doors from the primary suite or living room to your own private, spacious fenced-in backyard—ideal for outdoor living, gardening, or simply enjoying the beautiful Florida weather. This home combines modern design, thoughtful details, and a prime location in Wildwood, making it the perfect place to call home. With its new construction, open floor plan, and charming features, this home won’t last long! Come see it today and experience all it has.
- Type:
- Single Family
- Sq.Ft.:
- 920
- Status:
- Active
- Beds:
- 2
- Lot size:
- 0.38 Acres
- Year built:
- 1932
- Baths:
- 2.00
- MLS#:
- G5089392
- Subdivision:
- N/a
ADDITIONAL INFORMATION
Discover timeless charm and unbeatable convenience in this bank-owned gem near downtown Wildwood! Built in 1932, this 2-bedroom, 2-bathroom home blends vintage character with modern potential, ready for your vision. The primary bedroom offers its own private bathroom, ensuring comfort and privacy. Enjoy the ease of an inside laundry room and step out onto the inviting front porch—perfect for morning coffee or evening relaxation. Located just moments from Wildwood’s vibrant shops, dining, and community activities, this home presents an exciting opportunity for investment or personal enjoyment. Schedule your showing today and imagine the possibilities!
$284,900
504 4th Avenue Wildwood, FL 34785
- Type:
- Single Family
- Sq.Ft.:
- 1,235
- Status:
- Active
- Beds:
- 3
- Lot size:
- 0.12 Acres
- Year built:
- 2024
- Baths:
- 2.00
- MLS#:
- G5089321
- Subdivision:
- Sunset Park
ADDITIONAL INFORMATION
Discover your dream home within 2 miles from Brownwood Paddock Square, Grand Traverse Shopping Plaza, and all the excitement The Villages has to offer! Located in Wildwood city limits, this brand-new construction home provides the convenience of public water and sewer—no need to worry about a well or septic tank. Plus, with no HOA, CDD, or bonds, you can enjoy your home with more freedom and less expenses on annual taxes! From the moment you arrive, you’ll love the charming front patio and the unbeatable location. Step inside and be wowed by vaulted ceilings and an open floor plan, perfectly suited for modern living. The spacious kitchen is a chef’s delight, featuring quartz countertops and ample cabinetry. Throughout the home, you’ll find sleek, contemporary finishes and no carpet, making it as stylish as it is easy to maintain. The master bedroom is generously sized, complete with a walk-in closet and a beautifully appointed en-suite bathroom featuring a walk-in shower. Both guest bedrooms are equally well-sized, each with a fan and light fixture combo. The second bathroom offers a tub with stylish tile work and modern finishes. Expected to be finished by the end of November, this home is ready for you to lock in before the new year! Don’t miss out—schedule a visit today and make it yours before 2025!
- Type:
- Single Family
- Sq.Ft.:
- 1,828
- Status:
- Active
- Beds:
- 4
- Lot size:
- 0.15 Acres
- Year built:
- 2024
- Baths:
- 2.00
- MLS#:
- OM689519
- Subdivision:
- Twisted Oaks
ADDITIONAL INFORMATION
One or more photo(s) has been virtually staged. Under Construction. Welcome to a spacious and inviting 4-bedroom, open-concept and all concrete block constructed home where design meets functional elegance. The seamless flow between living areas and the kitchen creates an expansive environment perfect for both daily living and entertaining. The kitchen is a focal point of this home and designed for style and convenience including a stainless-steel range, microwave, built-in dishwasher, and refrigerator. Four well-appointed bedrooms and located in the front of the home and nearby a full bathroom. The primary bedroom features an ensuite bathroom, double vanity, and walk-in closet. The laundry room is complete with a washer and dryer. This residence embodies the perfect harmony of openness and privacy. The Cali is complete with a state-of-the-art smart home system. Pictures, photographs, colors, features, and sizes are for illustration purposes only and will vary from the homes as built. Home and community information including pricing, included features, terms, availability and amenities are subject to change and prior sale at any time without notice or obligation. CRC057592.

Wildwood Real Estate
The median home value in Wildwood, FL is $292,700. This is lower than the county median home value of $408,100. The national median home value is $338,100. The average price of homes sold in Wildwood, FL is $292,700. Approximately 51.87% of Wildwood homes are owned, compared to 29.68% rented, while 18.46% are vacant. Wildwood real estate listings include condos, townhomes, and single family homes for sale. Commercial properties are also available. If you see a property you’re interested in, contact a Wildwood real estate agent to arrange a tour today!
Wildwood, Florida 34785 has a population of 14,747. Wildwood 34785 is more family-centric than the surrounding county with 12.24% of the households containing married families with children. The county average for households married with children is 6.32%.
The median household income in Wildwood, Florida 34785 is $59,158. The median household income for the surrounding county is $63,323 compared to the national median of $69,021. The median age of people living in Wildwood 34785 is 58.5 years.
Wildwood Weather
The average high temperature in July is 91.5 degrees, with an average low temperature in January of 45.9 degrees. The average rainfall is approximately 50.8 inches per year, with 0 inches of snow per year.










