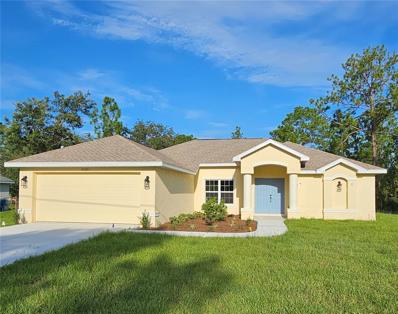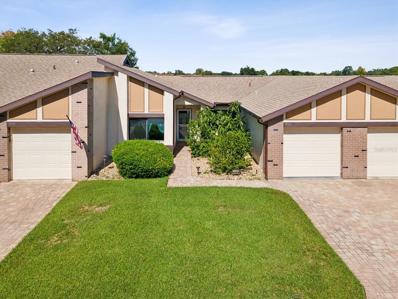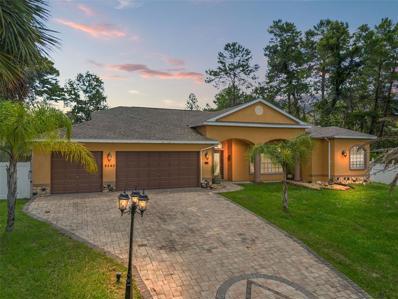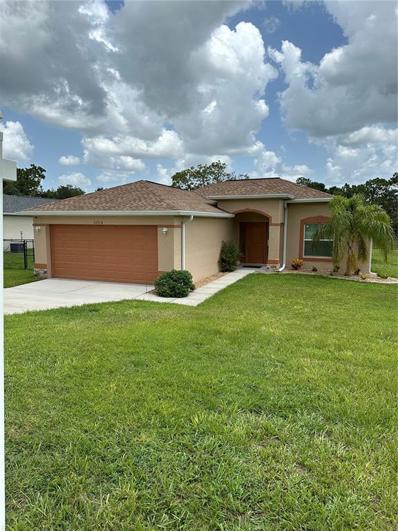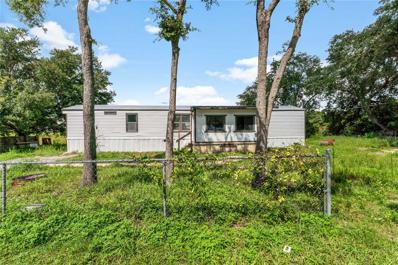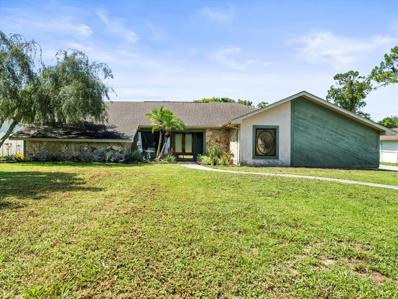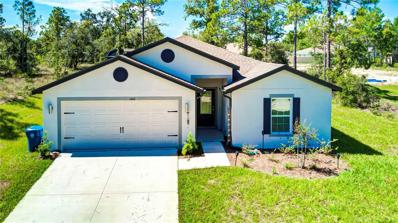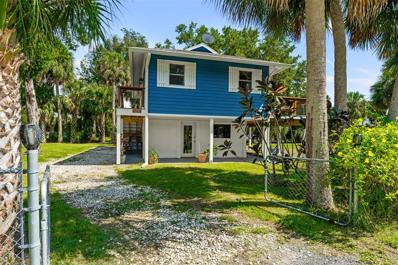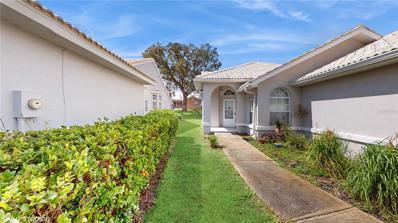Weeki Wachee FL Homes for Sale
- Type:
- Other
- Sq.Ft.:
- 1,020
- Status:
- Active
- Beds:
- 4
- Lot size:
- 0.33 Acres
- Year built:
- 1989
- Baths:
- 2.00
- MLS#:
- W7867245
- Subdivision:
- Highland Lakes Rep Blk T
ADDITIONAL INFORMATION
4 Bedroom Home on 1/3 Acre for UNDER $200,000 - NO HOA UPDATED Home Located at 9926 Lake Dr, Weeki Wachee, FL 34613 - Move In READY! 4 Bed, 2 Bath, 1,030 SqFt; Charming Residence Offers Modern Updates Including, NEW Electrical Panel, NEWer Roof, NEWer HVAC, NEW Flooring Throughout Home, FRESH Paint, UPDATED Bathrooms and More. Home Welcomes with Large Screened front Porch, Split Floor Plan, Double Lot with NO Rear Neighbors. 1/3 Acre Lot. Do Not Miss Your Chance to Own this Move-In Ready Gem. Call For a Showing Today! Accepting CASH, Conventional FHA, USDA & VA Home Loans
- Type:
- Single Family
- Sq.Ft.:
- 1,554
- Status:
- Active
- Beds:
- 3
- Lot size:
- 0.46 Acres
- Year built:
- 2024
- Baths:
- 2.00
- MLS#:
- U8252641
- Subdivision:
- Royal Highlands
ADDITIONAL INFORMATION
Brand new!!! The newly re-designed Key West II model has an open floor plan featuring a classic Mediterranean elevation. The large granite center island is great for entertaining guests. The spacious owners suite has dual vanities, closets and a large walk in shower with glass door. Landscaped with irrigation system. This home is ready for its new owner! Complete with 2-10 Home Warranty!
- Type:
- Single Family
- Sq.Ft.:
- 2,278
- Status:
- Active
- Beds:
- 4
- Lot size:
- 0.92 Acres
- Year built:
- 2006
- Baths:
- 2.00
- MLS#:
- O6229858
- Subdivision:
- Royal Highlands
ADDITIONAL INFORMATION
Location truly matters! Sitting on nearly 1-acre corner lot and conveniently close to shopping and medical facilities. From the moment you step inside, youll feel a warm and inviting atmosphere. The entry features double doors and a screened porch that set a welcoming tone. Youll be greeted by vaulted ceilings in the grand foyer. To the right, youll find two generously sized bedrooms and a full bath, while to the left, theres another spacious bedroom, as well as access to the indoor laundry room and an oversized garage. The expansive Great Room, with French doors leading to the stunning custom pool, is perfect for entertaining. The pool area, with its pavers and cascading waterfalls, is sure to impress your guests. An island overlooks the Great Room, and a large dining room with a big window provides plenty of natural light. The Master Bedroom is spacious enough to accommodate a large bed and plenty of furniture, with 2 walk-in closets and a master bath featuring a separate garden tub and shower, along with dual sinks for his and her use. The roof is new as of 2024 and the Air Conditioning Unit (both inside and out) for the main home was changed in 2022. Included with this property is a 2-car detached two-story garage. The lower level, measuring 32 feet by 16 feet, has ample height for parking a boat or RV. The upper level, with a 32x5 deck, currently serves as an office but can easily be converted into a large game room or any space you envision, with a window A/C unit to keep it cool!
- Type:
- Single Family
- Sq.Ft.:
- 1,614
- Status:
- Active
- Beds:
- 3
- Lot size:
- 1.13 Acres
- Year built:
- 1986
- Baths:
- 2.00
- MLS#:
- W7867201
- Subdivision:
- Woodhaven Estates
ADDITIONAL INFORMATION
Beautifully & Completely Remodeled!!! 3 bed 2 Bath And an oversized 2 car garage with an airconditioned storage room. It is situated on over an acre in Woodhaven Estates. Zoned AR2 bring the animals. The kitchen has many cabinets, Granite Countertop, and wood cabinets open to the Dining Room. Walk-In Pantry. Inside utility room. Spacious Family Room. Spacious Master bedroom. Master Bath custom tile shower, double sinks, and Large walk-in closet. Tile flooring throughout the home. Newer Roof, AC & windows. Gated Entrance. Fenced-in Yard. NO HOA or CDD FEES. Backs to Water Management Dept land . No Flood Zone A Must See!!!
- Type:
- Other
- Sq.Ft.:
- 1,439
- Status:
- Active
- Beds:
- 2
- Lot size:
- 0.05 Acres
- Year built:
- 1984
- Baths:
- 2.00
- MLS#:
- W7867155
- Subdivision:
- Heather Walk
ADDITIONAL INFORMATION
Welcome to this turnkey, fully furnished villa in the serene Heather Walk at The Heather. This charming 2-bedroom, 2-bathroom home offers a blend of comfort and style, perfect for modern living. The spacious living and dining room combo features a wet bar, ideal for entertaining, while the updated kitchen with eat-in space makes meal preparation a breeze. The primary bedroom is a tranquil retreat with an ensuite bathroom, standing shower, vanity area, walk-in closet, and separate linen closet. The second bedroom is generously sized and also includes a walk-in closet. All interior living spaces flow through sliding doors that can all be left open to enjoy the bonus Florida room with stunning views of the peaceful pond and the convenience of a 1-car garage. ROOF 2017, HVAC 2023, WASHER/DRYER 2023. This villa offers the perfect move-in-ready home in a picturesque and amenity-rich community. Residents of Heather Walk have access to the Community pool that is a heated, salt-water pool with an enormous screened in sunbathing area. There exists a RV and/or Boat Storage Center for a small fee. The Heather also has a large community center and has many social activities and an optional Executive Style (9 hole) golf course at a very reasonable price.
- Type:
- Single Family
- Sq.Ft.:
- 2,286
- Status:
- Active
- Beds:
- 3
- Lot size:
- 0.53 Acres
- Year built:
- 2024
- Baths:
- 2.00
- MLS#:
- C7496143
- Subdivision:
- Green Hammock Subdivision
ADDITIONAL INFORMATION
Come check out this BEAUTIFUL NEW single-story home in the Royal Highland Estates community! The desirable Westville plan boasts welcoming foyer, and an open design encompassing the living, dining, and kitchen spaces. The kitchen features gorgeous cabinets, granite countertops, and stainless-steel appliances (Including: range, microwave hood, and dishwasher). In addition, the primary suite has a private bath with dual vanity sinks and a walk-in closet. This home also includes 3 more bedrooms and a secondary bathroom. Additionally, there is a generously-sized laundry room and a 2-car attached garage.
- Type:
- Single Family
- Sq.Ft.:
- 1,477
- Status:
- Active
- Beds:
- 3
- Lot size:
- 0.48 Acres
- Year built:
- 2024
- Baths:
- 2.00
- MLS#:
- C7496108
- Subdivision:
- Royal Highlands Unit 8
ADDITIONAL INFORMATION
Prepare to be impressed by this DELIGHTFUL New home in the Royal Highlands community! The desirable Prescott plan features an open living room that flows into a well-appointed kitchen and separate dining area. The kitchen features gorgeous cabinets, granite countertops, and stainless-steel appliances (Including: range, microwave hood, and dishwasher). The primary suite has a private bath, dual vanity sinks, and a roomy walk-in closet. This desirable plan also comes complete with a 2-car garage.
- Type:
- Single Family
- Sq.Ft.:
- 2,238
- Status:
- Active
- Beds:
- 4
- Lot size:
- 0.46 Acres
- Year built:
- 2007
- Baths:
- 2.00
- MLS#:
- T3546042
- Subdivision:
- Royal Highlands
ADDITIONAL INFORMATION
One or more photo(s) has been virtually staged. Price Just Reduced to $374,877 – Spacious Home with Room to Grow! Welcome to 11009 Maybird Ave in Weeki Wachee! This inviting 2,238 sq ft home offers a fantastic floor plan with plenty of potential. Set on nearly a half-acre of land, the property provides ample space for a pool, boat, or RV – all with the added benefit of no HOA. While this home could use some updates and a little TLC, it has great bones and is ready to become your dream home. This home has a split floor plan and two generous living areas. It is perfect for family gatherings or entertaining. Enjoy the privacy and tranquility of the area while still being just four miles from beautiful Weeki Wachee Springs. With a price reduction to $374,877, this is an exceptional opportunity to invest in a home with plenty of room to personalize and make your own. Don’t miss out on this fantastic property—schedule a showing today!
- Type:
- Single Family
- Sq.Ft.:
- 2,169
- Status:
- Active
- Beds:
- 4
- Lot size:
- 0.46 Acres
- Year built:
- 2024
- Baths:
- 2.00
- MLS#:
- 2239935
- Subdivision:
- Royal Highlands Unit 8
ADDITIONAL INFORMATION
New construction, 2169 sq. ft. formal living room/office, formal dining room, 4 bedrooms, 2 baths, & 3 car garage. Split open floorplan with vaulted ceilings. Big Family room of kitchen/bar and eat-in nook. Family room, master bedroom, & 4th bedroom walk out to nice 26' x 8' covered lanai. Master bedroom has tray ceiling w/crown molding. Master Bathroom has dual vanities 2 walk-in closets, garden tub, & separate tile shower.
- Type:
- Single Family
- Sq.Ft.:
- 1,519
- Status:
- Active
- Beds:
- 3
- Lot size:
- 0.11 Acres
- Year built:
- 2015
- Baths:
- 2.00
- MLS#:
- W7866988
- Subdivision:
- Weeki Wachee Gardens
ADDITIONAL INFORMATION
NEW IMPROVED PRICE***Come own your piece of paradise on the Weeki Wachee River with direct gulf access! This TURNKEY 3 bed, 2 bath home offers easy access to the main river for endless days of paddling and swimming with manatees in the crystal blue water! This home is perfect for vacation rentals or as your own personal retreat. This stilt modular home features the main living space on the 2nd story with 1,519 sqft of heated space with a screen enclosed balcony running the full width of the back of the home overlooking the canal. The main level has 3 bedrooms, 2 bathrooms, open kitchen with inside laundry room. This home has been tastefully decorated for a true coastal / riverside feel and comes furnished so it is ready to be enjoyed by its new owners or renters starting day 1. The open floor plan upstairs features a kitchen, dining, and living room combination with vaulted ceilings, water proof luxury vinyl plank flooring and crown molding throughout. The kitchen has a stainless steel farm sink, Stainless steel appliances, an abundance of white coastal cabinets offering great storage, gorgeous granite counter tops, center island that makes the perfect breakfast bar, built in pantry and additional pantry closet. The oversized master bathroom has a walk in closet, king sized bed, and a large ensuite bathroom with a walk in shower and double vanities. The two guest bedrooms are nice sized and directly across the hall from the guest bathroom. As a huge added bonus the downstairs has been partially enclosed with another private bedroom and full bathroom and an oversized one car garage. The outdoor space on this property is one of a kind. There is a covered 1st story patio, built in bar, outdoor frig., pool table, commerical grade ice maker in one of the two storage sheds, stationary dock, seawall with stairs to the river. Seller is leaving the 2 kayaks, 1 paddleboard and one canoe that are stored on the rack underneath the stairs. Weeki Wachee is famous for its crystal-clear spring-fed river, teeming with wildlife and offering a variety of water activities such as kayaking, paddleboarding, tubing and fishing. Rogers Park is located just a couple of blocks away and has a community boat ramp, separate kayak launch and roped off swimming hole directly on the river. Additionally, this area is home to the Weeki Wachee Springs State Park, where visitors can enjoy live mermaid shows and explore the underwater world in the park's submerged observatory. With its serene surroundings and close proximity to amenities, Weeki Wachee is the perfect place to call home or invest in a vacation rental property. Did I mention this home also has direct access to the Gulf of Mexico which is only a short boat ride away where you can enjoy fantastic fishing and during season it is well known for its great scalloping. Don't miss out on this opportunity to own a piece of waterfront heaven. Enjoy the best of both worlds. Fresh water springs to swim in and gulf of Mexico with fabulous fishing. What are you waiting for? Schedule your showing today!
- Type:
- Single Family
- Sq.Ft.:
- 2,104
- Status:
- Active
- Beds:
- 3
- Lot size:
- 0.45 Acres
- Year built:
- 2001
- Baths:
- 2.00
- MLS#:
- T3544340
- Subdivision:
- Royal Highlands Unit 2
ADDITIONAL INFORMATION
Welcome to your dream home! This immaculate 3 bed, 2 bath pool home with a spacious 3 car garage is a rare find. Nestled on nearly a half acre and close to the Chassahowitzka Wildlife Area, Weeki Wachee Springs, and Pine Island Beach, you'll enjoy unparalleled access to some of Florida's most beautiful natural attractions. Inside, the open-concept living space boasts beautiful bamboo flooring in the living room and kitchen, which are perfect for modern living. The gourmet kitchen is a chef's delight, and the luxurious master suite is a peaceful retreat. Step outside to your private backyard oasis, where a compact pool with a screen enclosure and a paver pool deck await, designed for minimal maintenance. You'll also find a convenient outdoor stove, with potential to add on and create a full outdoor kitchen. The backyard is adorned with palm trees, adding a tropical feel, and includes an outdoor shed for additional storage. The home's paver driveway adds to its curb appeal. Don't miss this incredible opportunity to own a piece of paradise!
- Type:
- Other
- Sq.Ft.:
- 1,211
- Status:
- Active
- Beds:
- 2
- Lot size:
- 0.05 Acres
- Year built:
- 1984
- Baths:
- 2.00
- MLS#:
- W7866902
- Subdivision:
- Heather Walk
ADDITIONAL INFORMATION
HUGE $25K PRICE REDUCTION It' time to enjoy the good life! Relax in your Florida Room, while gazing at the beautiful lake enjoying the sensational Florida sunsets. Also included for your limitless enjoyment is the use of your private village pool, spa and screened-in sunbathing area. No more worries about maintaining the outside of your property. It's all taken care of. Fee is $574/ month and provides you the following services: Lawn irrigation, lawn cutting and edging, Painting of Villa Exterior, Trash Removal, Internet, Cable & homeowner's insurance for the exterior. Included in this single story villa are: Two Bedrooms (split plan), two bathrooms and a one car garage, which includes a beautiful brick paver driveway. Florida Room is under central heat and air; New carpeting in guest bedroom; new vinyl plank flooring in Florida Room; newer vinyl plank flooring in master bedroom, living room & dining room; tiled bathrooms and kitchen; kitchen was just completely remodeled and upgraded with new stainless appliances, stone countertops, wood cabinetry with soft close doors & drawers; inside utility room with newer washer and dryer and lots of storage space; new garbage disposal; Living room has a convenient wet bar; Heather Walk is a mini subdivision located in the Master Association of the Heather, which exhibits lakes and an optional 9 hole executive golf course; The Heather also has a large Community Center with all types of social activities and is available to rent out for private parties and events; RV/Boat storage is available at a low yearly fee; 5 minutes to Weeki Wachee Springs (kayaking, canoeing, swimming); 15 minutes to Gulf of Mexico; 1.5-2 hours to Clearwater/St. Pete beaches; 2 hours to Orlando Theme Parks; 1 hour to Tampa Airport.
- Type:
- Single Family
- Sq.Ft.:
- 2,265
- Status:
- Active
- Beds:
- 4
- Lot size:
- 0.46 Acres
- Year built:
- 2024
- Baths:
- 3.00
- MLS#:
- OM682738
- Subdivision:
- Royal Highlands
ADDITIONAL INFORMATION
READY NOW!! 4/3/2 2265 sqft Features include: Elevation premium, Beveled edge on HD countertops, Stainless steel upgrade, Tray ceiling w/crown molding in master bedroom, Separate tile shower w/light in master bath, Rear door mini blinds, Tile hallway from bedroom 2 to family room, Interior double doors w/o glass, Shaker cabinets. THIS HOME QUALIFIES FOR A LOW INTEREST RATE BUYDOWN WHEN BUYER CLOSES WITH A SELLER APPROVED LENDER AND SIGNS A CONTRACT BY 5PM ON 1/19/2025. THE REDUCED PRICE IS A PROMOTIONAL PRICE EFFECTIVE UNTIL 5PM ON 1/19/2025. BUYER MUST BE ABLE TO CLOSE WITHIN 30 DAYS OF CONTRACT EXECUTION. Seller helps with closing costs when Buyer pays cash or closes with Seller approved lender. BUYER MUST GET APPROVED WITH SELLER APPROVED LENDER IF FINANCING TO WRITE A CONTRACT. Contract must be on Builders forms. Prices /Promotions are subject to change without notice.
- Type:
- Single Family
- Sq.Ft.:
- 1,010
- Status:
- Active
- Beds:
- 2
- Lot size:
- 0.46 Acres
- Year built:
- 2020
- Baths:
- 2.00
- MLS#:
- W7866840
- Subdivision:
- Royal Highlands
ADDITIONAL INFORMATION
MOVE-IN READY!!! This adorable 2/2/2 home is in pristine condition, and the owner is offering a one year warranty. The house was built in 2020, so the roof, air conditioner and water heater are only 4 years old, and termite protection has just been renewed through September 2025. The location is ideal, because the Gulf of Mexico along with some of Florida's best springs and State Parks are only minutes away. It is an easy drive to Tampa, and Orlando. This home will go quickly; don't let this opportunity pass you by.
- Type:
- Other
- Sq.Ft.:
- 924
- Status:
- Active
- Beds:
- 2
- Lot size:
- 0.26 Acres
- Year built:
- 1987
- Baths:
- 2.00
- MLS#:
- A4617815
- Subdivision:
- Highland Lakes
ADDITIONAL INFORMATION
**SELLER WILL PAY FIRST YEAR OF FLOOD INSURANCE POLICY WITH FULL LIST PRICE OFFER!!** NEW LOWER SALES PRICE!! Fully fenced two bedrooms, 2 bathrooms, single wide mobile home! Land is owned!! Mobile home features a split bedroom/bathroom floor plan along with an open living room/dining room combo and an enclosed front porch. Brand new interior paint throughout. Property did NOT flood from hurricane Helene!
- Type:
- Single Family
- Sq.Ft.:
- 2,238
- Status:
- Active
- Beds:
- 3
- Lot size:
- 0.5 Acres
- Year built:
- 1986
- Baths:
- 2.00
- MLS#:
- W7866699
- Subdivision:
- River Country Estates
ADDITIONAL INFORMATION
Absolutely stunning 3/2/2 with a NEWLY RESURFACED POOL with new filter on a HALF ACRE in River Country where you'll find incredibly low annual HOA dues of $125. Live on the Adventure Coast affordably in this amazing home with over 2200 square ft home that's been impeccably maintained. Tile throughout the whole home, newly painted interior, new upgraded appliances in your enormous kitchen that overlooks the great room. NEW SEPTIC 2021, insulation blown 2020. Enjoy your separate living/sitting/reading room and THE BEST PART! TWO EXTRA SPACES to use however you desire, pantry space, storage , office space, yoga room and many more possibilities! Your guests will enjoy the extra large guest bathroom with dual sinks and beautiful shower with separate tub. There is so much storage in this home!
- Type:
- Single Family
- Sq.Ft.:
- 1,984
- Status:
- Active
- Beds:
- 5
- Lot size:
- 0.46 Acres
- Year built:
- 2023
- Baths:
- 3.00
- MLS#:
- W7866701
- Subdivision:
- Royal Highlands
ADDITIONAL INFORMATION
Here's your opportunity to own a nearly new 5-bedroom, 3-bathroom home in the center of the highly desired Royal Highlands area. This 2023-built residence is move-in ready, eliminating the wait associated with a lengthy construction process. Upon entry, you'll be welcomed by a spacious foyer leading to an open-concept kitchen, living, and dining area. The kitchen boasts a large island, walk-in pantry and stainless steel appliances that are just one year old. Modern, waterproof vinyl plank flooring flows through all high-traffic areas of the home. Home is situated outside any flood zones and free from HOA constraints. Conveniently located between the Suncoast Parkway and US 19, ensuring an easy commute. Shopping is just a five-minute drive away, and the renowned Weeki Wachee Spring can be reached in ten minutes. Come see this home today!
- Type:
- Single Family
- Sq.Ft.:
- 1,477
- Status:
- Active
- Beds:
- 3
- Lot size:
- 0.52 Acres
- Year built:
- 2024
- Baths:
- 2.00
- MLS#:
- C7494618
- Subdivision:
- Spring Hill Unit 7
ADDITIONAL INFORMATION
Prepare to be impressed by this DELIGHTFUL New home in the Spring Hill community! The desirable Prescott plan features an open living room that flows into a well-appointed kitchen and separate dining area. The kitchen features gorgeous cabinets, granite countertops, and stainless-steel appliances (Including: range, microwave hood, and dishwasher). The primary suite has a private bath, dual vanity sinks, and a roomy walk-in closet. This desirable plan also comes complete with a 2-car garage.
- Type:
- Single Family
- Sq.Ft.:
- 1,560
- Status:
- Active
- Beds:
- 2
- Lot size:
- 0.18 Acres
- Year built:
- 2022
- Baths:
- 2.00
- MLS#:
- 2239657
- Subdivision:
- Palm Grv Colony Un 2
ADDITIONAL INFORMATION
This beautifully appointed 2 bedroom, 2 bath home built in 2022 is located in Weeki Wachee on a deep water main canal, just a 15-minute boat ride to the Gulf of Mexico and Hernando Flats; kayak to the Weeki Wachee River and Salt Springs. With an upper level at 20.6 feet according to the elevation certificate, your living area will be elevated from flooding. This open floor plan home has 9' ceilings, custom wood cabinetry, Kitchen Aid and Bosch appliances, gorgeous custom tile in the bathrooms and luxury vinyl plank flooring. Enjoy the sunset and water views from the upper back deck and a lower patio with a super outdoor kitchen and enclosed storage area. Along the canal there's a seawall with concrete pad, a dock and a kayak launch. The oversized 13' tall carport will accommodate RV parking (there's also an RV hook-up on the side of the house), and a boat with a T-top. Located between the spring-fed Weeki Wachee River and Mud River and close to the historical Mary's Fish Camp, (established in 1947), the Weeki Wachee River is a crystal-clear and spring-fed river that stays at 74 degrees all year. Nearby is Linda Pederson Park, Weeki Wachee Springs State Park, Roger's Park, Pine Island Park, and the 24,243-acre Chassahowitzka Wildlife Management Area. Nature lovers will appreciate the springs, beautiful clear water, manatees, dolphins, and eagles; so many places to boat, dive, snorkel or kayak. No HOA, no deed restrictions and the community has access to its own private spring-fed swim area. This would be a great home for a vacation rental.
- Type:
- Single Family
- Sq.Ft.:
- 2,695
- Status:
- Active
- Beds:
- 3
- Lot size:
- 0.55 Acres
- Year built:
- 2003
- Baths:
- 3.00
- MLS#:
- 2239654
- Subdivision:
- Woodland Waters Phase 4
ADDITIONAL INFORMATION
QUALITY LEXINGTON BUILD HOME IN DEED RESTRICTED WOODLAND WATERS. THIS 3 BEDROOM 3 BATH 3 CAR GARAGE HOME IS ON 1/2 ACRE HOMESITE. ****** NEW ROOF TO BE INSTALLED BY END OF DECEMBER BY SELLER****** HAS OFFICE/DEN RIGHT OFF MASTER BEDROOM. LARGE GREAT RM WITH FORMAL DINGING AREA. CERAMIC TILE FLOORS THROUOUT HOME PLUS CROWN MOULDING AND VAULTED /TRAY CEILINGS. GOURMET KITCHEN W/CENTER ISLAND AND CABINETS PLUS GRANITE/CORIAN COUNTERS. MASTER B/R HAS LARGE WALK IN CLOSET & DELUXE MASTER WALK IN SHOWER. IRRIGATION WELL + SPRINKLERS AND FENCED YARD. BRICK PAVERS ON LARGE REAR LANAI. HAS DUAL ZONED HEAT/AC. VACANT EASY TO SHOW!!!
- Type:
- Single Family
- Sq.Ft.:
- 1,788
- Status:
- Active
- Beds:
- 3
- Lot size:
- 1.7 Acres
- Year built:
- 2006
- Baths:
- 2.00
- MLS#:
- W7866641
- Subdivision:
- U S 19 11 Add
ADDITIONAL INFORMATION
This custom-built home is truly a gem nestled on a 1.7-acre parcel adjacent to the Chassahowitzka National Wildlife Refuge offering a plethora of desirable features & advantages. Property Highlights: Privacy - Fully fenced/cross-fenced property with electric wrought iron entry gates, ensuring security and privacy. Driveway/Parking - Concrete circular driveway and walkways provide easy access, 12x26 RV carport (formerly a stable), & a detached 1-car garage/workshop, offer ample parking and storage space. Home Features - The interior boasts a spacious open floor plan highlighted by large bedrooms, double-pane windows for energy efficiency, surround sound system, and dimmer lights throughout adding ambiance. Crown molding adds a touch of elegance, while 4' foam insulation throughout, including the attic, ensures comfort and energy efficiency year-round. Garage/Storage: A convenient breezeway connects to an oversized 2.5 car garage, complete with an insulated attic & offering ample storage space. Exterior Charm - Enjoy the peaceful setting from the inviting front porch, ideal for starting your day with coffee and the tranquil sounds of the nearby fish pond waterfall. The exterior is beautifully accented with stone details, composite siding, and sturdy concrete columns, ensuring both durability and aesthetic appeal. Additional Benefits - No flood insurance required & no HOA fees. Located conveniently off US Hwy 19, between the Weeki Wachee River and Homossassa Springs, & just minutes from the Gulf of Mexico, it provides easy access to a variety of outdoor activities such as kayaking, fishing, boating, and hiking trails. This makes it an ideal location for outdoor enthusiasts looking to explore and enjoy nature. Overall, this custom-built home combines luxurious living with practical amenities in a serene natural setting, making it an exceptional retreat that offers both comfort and opportunities for outdoor activities.
- Type:
- Single Family
- Sq.Ft.:
- 3,133
- Status:
- Active
- Beds:
- 4
- Lot size:
- 0.38 Acres
- Year built:
- 1991
- Baths:
- 4.00
- MLS#:
- W7866503
- Subdivision:
- Glen Lakes Ph 1
ADDITIONAL INFORMATION
One or more photo(s) has been virtually staged. WELCOME TO PARADISE! LOCATED IN PLANTATION ESTATES IN THE HIDDEN GEM OF HERNANDO COUNTY! GLENLAKES GOLF & COUNTRY CLUB IN FLORIDA'S NATURE COAST. THIS MAGNIFICENT PROPERTY BOASTS FOUR BEDROOMS, THREE & ONE HALF BATHS, OVERSIZED LANAI, SPARKLING POOL OVERLOOKING THE 2ND FAIRWAY OF GLENLAKES GOLF COURSE. STUNNING VIEW FROM YOUR LANAI AND LIVING ROOM. THE OPEN CONCEPT FEATURES TWENTY FOOT CEILINGS, MARBLE FLOORING WHICH OPENS TO THE DINING & KITCHEN AREAS FOR ENTERTAINING. THE OPEN KITCHEN FEATURES GRANITE COUNTER TOPS, NEWER APPLIANCES, WOOD CABINETS & ISLAND WITH A PREP SINK. THE PRIMARY BEDROOM BOASTS A HUGE 10X12 WALK IN CEDAR LINED CLOSET. THIS HOME HAS A NEVER ENDING LIST OF FEATURES: BRICK EXTERIOR, 20 FT CEILINGS, ELECTRIC POOL HEATER, NEW TANKLESS HOT WATER HEATER, HURRICANE SHUTTERS, DOUBLE PANE PELLA WINDOWS, DUAL ZONE AC (2018) RE-ROOFED ( 2016) GERNERAC GENERATOR & THE LIST GOES ON AND ON!!! THIS IS A MUST SEE
- Type:
- Single Family
- Sq.Ft.:
- 2,265
- Status:
- Active
- Beds:
- 4
- Lot size:
- 0.46 Acres
- Year built:
- 2024
- Baths:
- 3.00
- MLS#:
- 2239533
- Subdivision:
- Royal Highlands Unit 4
ADDITIONAL INFORMATION
READY NOW!! 4/3/2 2265 sqft features include: Elevation premium, Beveled edge on HD countertops, Stainless steel upgrade, Tray ceiling w/crown molding in master bedroom, Separate tile shower w/light in master bath, Rear door mini blinds, Tile hallway from bedroom 2 to family room, Interior double doors w/o glass, Wood look tile in wet areas. THIS HOME QUALIFIES FOR A LOW INTEREST RATE BUYDOWN WHEN BUYER CLOSES WITH A SELLER APPROVED LENDER AND SIGNS A CONTRACT BY 5PM ON 1/19/2025. THE REDUCED PRICE IS A PROMOTIONAL PRICE EFFECTIVE UNTIL 5PM ON 1/19/2025. TAEXX pest control system built in home. Builder warranty! Builder helps with closing costs when Buyer pays cash or closes with Seller approved lender. Prices /Promotions are subject to change without notice.
- Type:
- Single Family
- Sq.Ft.:
- 800
- Status:
- Active
- Beds:
- 2
- Lot size:
- 0.33 Acres
- Year built:
- 1976
- Baths:
- 1.00
- MLS#:
- T3539276
- Subdivision:
- Pine Island Replat
ADDITIONAL INFORMATION
Post card views and island living abound when you make this 2/1 Pine Island retreat home! Ease and comfort surround you as you step into the warm welcome of this home. The interior is brightened by an abundance of stylish lighting. Neutral beachy feel with vinyl plank and tile throughout means this home is beyond move in ready! Enhanced functionality is the ingredient of this recently updated kitchen. Kitchen boasts appliances less than 2 years old, eat in space, wooden cabinets, and granite countertops! And to top it off the home comes fully furnished!! The primary bedroom offers large closet and plenty of natural light. The other bedroom--ready for guests or residents-- is a great place to turn in for the evening after a day spent at the beach. The real showstopper is the newly built deck! This deck faces west to gulf and is the perfect platform to enjoy the spectacular sunsets and those great gulf breezes! 2 car garage and Fully fenced yard with 2 gates provides room for the boat or RV. Updates include: Newer impact windows and door, New insulation, New lighting, New Electrical throughout, New Siding, New AC, New baseboards, and new interior doors!!!! Kayaks included so you can jump right into the island living lifestyle! Walk or take the golf cart over to Alfred McKethan Pine Island Park!! This 3-acre park on the Gulf of Mexico has beach, playground, volleyball courts, picnic tables and concession stand. Spend the day splashing and swimming, hunting for crabs, or watching the crystal water for dolphins!! Optional HOA ($40 year) offers access to private community dock and boat ramp with direct access to gulf and access to the private beach! Pine island is 6 blocks long and 2 blocks wide and is connected to the mainland by two bridges. With only approximately 40 homes here, now is the chance to claim your slice of paradise! A retreat to live the island lifestyle while being only minutes away from stores, hospitals, restaurants, and the sun coast parkway! Call today for a showing!
- Type:
- Single Family
- Sq.Ft.:
- 1,377
- Status:
- Active
- Beds:
- 2
- Lot size:
- 0.12 Acres
- Year built:
- 1992
- Baths:
- 2.00
- MLS#:
- U8249005
- Subdivision:
- Glen Hills Village
ADDITIONAL INFORMATION
Perfect for an Investor - Welcome to your new home nestled in the heart of the vibrant Glen Lakes community, surrounded by 85,000 acres of pristine nature preserve. This meticulously maintained Palmwood 2-bedroom, 2-bathroom, 2-car garage home offers the perfect blend of comfort and tranquility, whether you're seeking a winter retreat or downsizing to a maintenance-free lifestyle. Upon entering, you'll be greeted by high ceilings and an abundance of natural light, creating an inviting atmosphere throughout. The spacious all-season lanai beckons you to unwind and enjoy the Florida sunshine year-round. The master bedroom is a sanctuary unto itself, featuring a generous walk-in closet and a well-appointed bathroom, ensuring relaxation at every turn. While currently addressing an active roof leak, rest assured that the seller is committed to replacing and repairing the roof promptly upon contract execution, ensuring peace of mind for your future investment. Living in Glen Lakes means more than just a home—it's a lifestyle enriched by community amenities and a vibrant social scene. Don't miss this exceptional opportunity to become part of the Glen Lakes community. Whether you're looking for a retreat from the bustling city or a place to embrace the joys of retirement, this home offers everything you need and more. Schedule your private showing today and envision yourself living amidst the natural beauty and active lifestyle.

Andrea Conner, License #BK3437731, Xome Inc., License #1043756, [email protected], 844-400-9663, 750 State Highway 121 Bypass, Suite 100, Lewisville, TX 75067

Listing information Copyright 2024 Hernando County Information Services and Hernando County Association of REALTORS®. The information being provided is for consumers’ personal, non-commercial use and will not be used for any purpose other than to identify prospective properties consumers may be interested in purchasing. The data relating to real estate for sale on this web site comes in part from the IDX Program of the Hernando County Information Services and Hernando County Association of REALTORS®. Real estate listings held by brokerage firms other than Xome Inc. are governed by MLS Rules and Regulations and detailed information about them includes the name of the listing companies.
Weeki Wachee Real Estate
The median home value in Weeki Wachee, FL is $348,750. The national median home value is $338,100. The average price of homes sold in Weeki Wachee, FL is $348,750. Weeki Wachee real estate listings include condos, townhomes, and single family homes for sale. Commercial properties are also available. If you see a property you’re interested in, contact a Weeki Wachee real estate agent to arrange a tour today!
Weeki Wachee, Florida has a population of 57,353.
The median household income in Weeki Wachee, Florida is $55,573. The median household income for the surrounding county is $53,301 compared to the national median of $69,021. The median age of people living in Weeki Wachee is 43.3 years.
Weeki Wachee Weather
The average high temperature in July is 90.6 degrees, with an average low temperature in January of 45.4 degrees. The average rainfall is approximately 53 inches per year, with 0 inches of snow per year.

