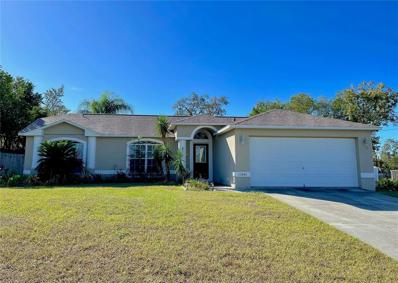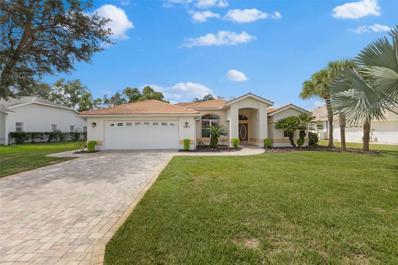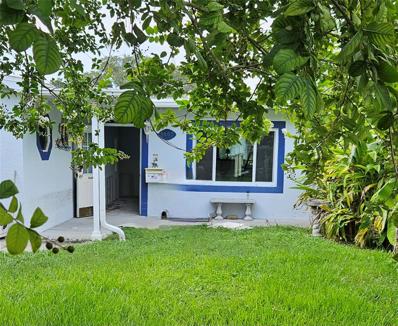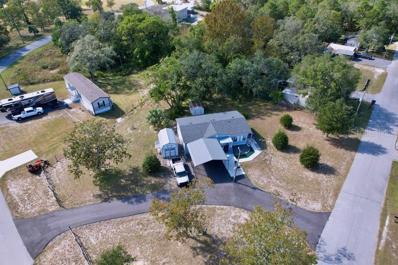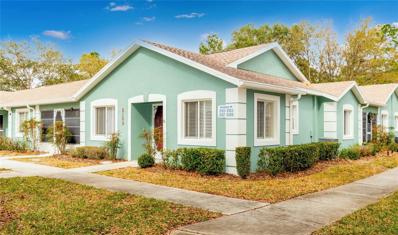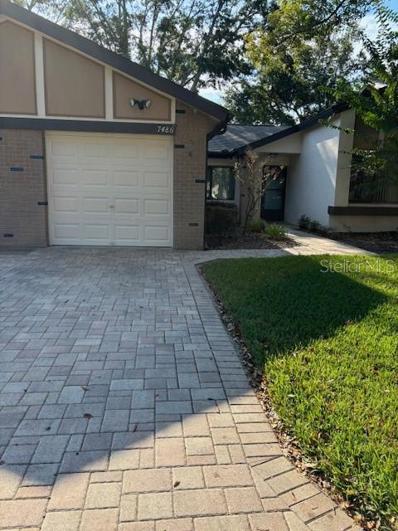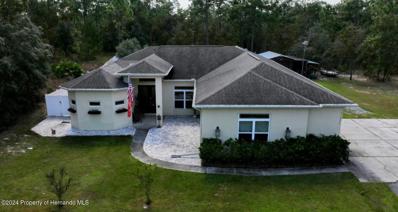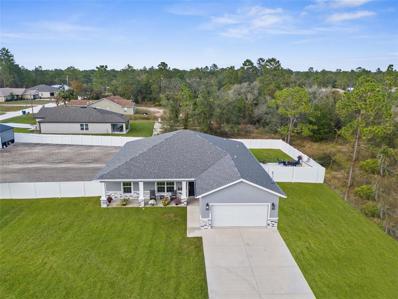Weeki Wachee FL Homes for Sale
- Type:
- Manufactured Home
- Sq.Ft.:
- 1,231
- Status:
- Active
- Beds:
- 3
- Lot size:
- 0.18 Acres
- Year built:
- 2018
- Baths:
- 2.00
- MLS#:
- TB8323369
- Subdivision:
- Weeki Wachee Shores
ADDITIONAL INFORMATION
Discover the perfect blend of modern living and serene nature in this stunning 3-bedroom, 2-bath home located on a desirable corner lot in Weeki Wachee, Florida. Built in 2018, this home boasts an open-concept design with high ceilings, crown molding, recessed lighting, and faux wood blinds. The kitchen is a chef’s dream, featuring a large island, ample cabinetry, and generous counter space, perfect for entertaining. The thoughtfully designed split floor plan includes double door entries to the master suite and a versatile third bedroom/office, while the master bath offers double sinks for added convenience. Additional features include an inside laundry room and a mudroom for everyday ease. This property offers deeded access to the world-famous Weeki Wachee River, known for its crystal-clear springs, playful manatees, and direct access to the Gulf of Mexico. Launch your kayak, paddleboard, or boat from the access point and immerse yourself in Florida’s natural beauty. Whether you’re seeking a comfortable family home or a lucrative vacation rental, this property provides endless possibilities. A home warranty is also available for one more year, adding peace of mind to this exceptional opportunity. Don’t miss your chance to own a piece of paradise in Weeki Wachee. Schedule your private tour today!
- Type:
- Other
- Sq.Ft.:
- 588
- Status:
- Active
- Beds:
- 2
- Lot size:
- 0.12 Acres
- Year built:
- 1992
- Baths:
- 1.00
- MLS#:
- C7500698
- Subdivision:
- Camp A Wyle Rv Resort
ADDITIONAL INFORMATION
Calling all snowbirds come live with the Weeki Wachee mermaids In Weeki Wachee RV RESORT only 3miles from Weeki Wachee Springs Only hour away from Tampa 589 makes easy drive to HardRock Casino,TampaInternationalAirport,International Plaza,Ikea, close to shopping and medical Deeded lot (you own the lot) Built in workshop with attic Not in a flood zone Convenience of lock and go Maintenance free living Features Waterfront lot with park across the street no neighbors in front or behind 2023 central A/C, 2023Appliances(including washer/dryer) Metal roof Security cameras and video doorbell Built in storage area,Huge OVERSIZED carport 2 car Xtra tall 2 beds 1 bath Clear 4 pt if you desire to insure Community Amenities Pool and storage yard Trash pick up 2xwkly pick up,Water and Grass cuts provided by Management included in fees Spectrum internet available wooden dock,shuffle board,tennis courts Close to shopping and medical
- Type:
- Single Family
- Sq.Ft.:
- 1,349
- Status:
- Active
- Beds:
- 3
- Lot size:
- 0.55 Acres
- Year built:
- 2001
- Baths:
- 2.00
- MLS#:
- W7870051
- Subdivision:
- Royal Highlands
ADDITIONAL INFORMATION
What a great location for this 3/2/2 on a half-acre lot in Royal Highlands on a paved road. Relax and enjoy your new home as all the majors have been updated. Roof 2021, HVAC 2019, septic drain field 2022, well pump 2020 and exterior paint 2022. The best part is the updated kitchen with new LG appliances and renovated bathrooms. This home has a covered screened-in lanai with an addition patio and pergola. This half-acre lot is quiet, peaceful, and has plenty of room for whatever you want to do. Minutes to shopping, restaurants, schools, hospital, and the Suncoast Parkway for an easy commute to Tampa.
- Type:
- Single Family
- Sq.Ft.:
- 2,777
- Status:
- Active
- Beds:
- 3
- Lot size:
- 0.27 Acres
- Year built:
- 1993
- Baths:
- 2.00
- MLS#:
- TB8322403
- Subdivision:
- Glen Lakes Ph 1
ADDITIONAL INFORMATION
Welcome to your dream home at 8420 Maybelle Dr. , Weeki Wachee, FL, located in the prestigious Glen Lakes golf community, with a low HOA fee and no CDD fees. This immaculate 3-bedroom, 2-bathroom residence has been recently refreshed with several upgrades while being meticulously maintained, offering a perfect blend of elegance and comfort. Upon arrival, you're greeted by a paver driveway and an inviting entryway featuring ornate French doors that open into a spacious, light-filled interior with high ceilings, crown molding, new light fixtures and ceiling fans as well as new flooring throughout. The home boasts a stylish and durable tile roof, adding to its curb appeal. Inside, the kitchen has been beautifully updated with refaced cabinets, new appliances, quartz countertops, and a stacked marble backsplash, creating a modern and sleek aesthetic. The kitchen also features an inviting eating space and a charming breakfast nook, perfect for casual dining. The luxurious primary suite is a true retreat, featuring Trey ceilings, dual walk-in closets, and double vanities designed for convenience. An extended bonus area within the primary suite, perfect for an office or craft space, opens directly through sliding glass doors to the pool area, creating a seamless indoor-outdoor living experience. Throughout the home, you'll find marble transitions from carpet to tile, adding a touch of sophistication to every room. The thoughtful floor plan provides endless possibilities for customization. The great room features built-ins that can be adjusted to fit your entertainment needs. Adjacent to the great room is a formal dining space with beautiful arched windows overlooking the large front yard. On the opposite side of the home are two additional spacious bedrooms with closets fitted with built-in storage space. These bedrooms share a full bathroom off the hall, which also provides additional storage for linens. Through the laundry room, you’ll find access to the oversized two-car garage. The garage includes a dedicated golf cart door and driveway, making trips to the course more convenient! In the garage, there’s also a workbench and a utility sink to help keep the mess outside. Journey outside to the stunning backyard oasis, where you can enjoy the beautifully designed pool area with a waterfall. The pool area is illuminated at night, providing a serene and inviting atmosphere for evening relaxation and entertainment. The outdoor space is highlighted by a gourmet kitchen, complete with top-of-the-line built-in appliances and elegant granite countertops. The kitchen features ample counter space, a convenient serving bar, and beautiful granite shelves—ideal for hosting casual barbecues or elegant dinner parties. The space also includes a faux beach area with a propane fire pit, creating a cozy ambiance for gatherings under the stars. For golf enthusiasts and those seeking an active lifestyle, the community offers an optional membership to a top-ranked golf club, with the course ranked 19th out of 550 in the state of Florida. The membership also grants access to a range of luxurious amenities, including a sparkling community pool, a well-appointed clubhouse, a fine dining restaurant, a grand ballroom, tennis courts, and pickleball courts, offering endless opportunities for relaxation and recreation. Experience luxury living with this exceptional property that combines comfort, style, and natural beauty in a vibrant community setting.
- Type:
- Other
- Sq.Ft.:
- 1,688
- Status:
- Active
- Beds:
- 3
- Lot size:
- 0.16 Acres
- Year built:
- 1996
- Baths:
- 2.00
- MLS#:
- TB8320621
- Subdivision:
- Glen Lakes Ph 1
ADDITIONAL INFORMATION
One or more photo(s) has been virtually staged. JANUARY 19TH OPEN FOR PUBLIC VIEWING ONLY WITH AN AGENT OF YOUR CHOICE THAT CALLED FOR GATE ACCESS BETWEEN 1 AND 4PM, GLENLAKES RESIDENTS WELCOME UNACCOMPANIED Come enjoy the simple turn-key lifestyle in this free-standing home with an exterior maintenance package. Let's start this tour by stating this has always been a very popular floor design named the Castle Pines built by Addison Homes, a custom builder that built many homes within this one of a kind community! Proceed to the front of the home and through a front screened lanai to the front door that leads into the interior foyer with a view right out the rear of the home to the exterior wrap-around lanai and the wooded area that it backs up to. The home offers high volume ceilings throughout the main living area with lighting, fans and plantation shutters! Bamboo flooring is through the great room, dining area, primary bedroom, guest hall and guest bedroom! The kitchen has a large eat in area, large breakfast bar and center island. The kitchen counters have been updated to granite counters, wrapped vinyl wood-look cabinets, and stainless-steel appliances that includes a French door refrigerator! The Primary Bedroom has a two-step ceiling, lighting/fan combo, plantation shutters and a walk-in closet! The primary bedroom’s ensuite bathroom has dual vanity sinks, with a center medicine cabinet, updated counters, cabinets, lighting, shower tile, heavy duty shower door, shower has shampoo shelving and built in corner seat too! The guest bedroom has vaulted ceiling, fan/lighting, plantation shutters and bamboo flooring. Guest bath has wood-look tile plank flooring, step in shower with updated tile work, furniture like vanity, updated granite top with mirror and lighting! The 3rd bedroom/office can be used as an office or a true 3rd bedroom with a built in desk and armoire, vaulted ceilings, fan/lighting and plantation shutters. The laundry room has built in upper cabinets. The garage has a window for natural lighting, a side service door for easy access, both the AC handler and the hot water tank are elevated as to not take any space away from the floor space! The location of this Villa within the community is FANTASTIC, close to the Club, tennis, pickle ball, restaurant, fitness, driving range and so much more! The location is also convenient to the front gate for easy access to the local shopping, medical and eateries within a 6 mile ride and locally enjoy many things to do from biking trails for miles and miles for the cycling enthusiast, kayaking opportunities with access to the Weeki Wachee River which is about 5 miles away and a then a kayak trip of 5 miles down the river, direct Gulf access for all your boating fun, bird watching with natural preserves in and surrounding Glen Lakes! About 8 miles to the Suncoast Pkwy for easy commuting south to Tampa and St. Pete with attractions, beaches, shopping, cultural events and museums, major sporting events, concerts, casinos, airport, cruises. Glen Lakes feels like it is a world away from it all, but your everyday needs and wants are at your fingertips! Monthly Fees include Social Membership to use pool, fitness, tennis, pickle ball plus a hundred dollars of food or drink, some exterior maintenance on your home, basic cable, high speed internet, live guards 24-7, private roads and road reserve, common grounds maintained too! What a life!
- Type:
- Single Family
- Sq.Ft.:
- 3,375
- Status:
- Active
- Beds:
- 4
- Lot size:
- 0.89 Acres
- Year built:
- 2005
- Baths:
- 3.00
- MLS#:
- TB8321668
- Subdivision:
- Royal Highlands
ADDITIONAL INFORMATION
WELCOME HOME to the Royal Highlands!!! COUNTRY AND CONVENIENCE!! Spacious inside and out! Come and enjoy this 3375sq. ft. insightfully designed split plan by Lexington Homes. Take in the beautiful contemporary front elevation and enter into the grand Foyer flanked by formal dining and family room, both of which could easily be used as office space should one choose. Proceeding to the Main Living with lofting vaulted ceilings and natural light provided by triple sliding doors and transom windows. The 18x24 Main Living shares its open concept and bar space with the Island Kitchen and a nook large enough to accommodate full dining, perfect for Holiday get togethers and entertaining family and friends. The kitchen boasts an Island Design including breakfast bar, nook, large pantry, and enough counterspace to satisfy the most industrious chef. The 14x27 Master Suite is equally as grandiose with space for large furnishings, large walk in closet, a dedicated office or potentially a nursery, and an ensuite bath. The Master Bath ensuite, affords all the comforts a busy couple deserves including dual vanities, walk in shower, garden tub, and pocketed commode. Across the split plan, the generous second and third bedrooms share a hallway and full bath. Separately the 16x13 fourth bedroom enjoys it's own walk in closet and full ensuite bath with both sliding door and exterior door access to the patio. The fourth bedroom with a simple redesign to connect with the third bedroom could be potentially converted into a full in-law suite? The truly insightful design offers four access points to the screened lanai, patio area, and yard space. Outside nearly an acre of property provides plenty of room to play, gardening, RV and or boat parking. Take note of the oversized concrete driveway leading to a 24x36 attached three car garage. NEW ROOF 2022 .Located in the sought after Royal Highlands. NO HOA . Only 13 minutes to Cortez Boulevard's Shopping, Dining, and Entertainment and for purposes of commuting this home is only an hour to Tampa International Airport. All the while, please don't forget Hernando County is in the heart of FLORIDA'S NATURE COAST, with tens of thousands of acres of State FORESTS, Public access to some of the States most notable RIVERS, LAKES, and of course the GULF OF MEXICO. So drive, walk, run, paddle, but come and make your FLORIDA DREAM a reality. ENJOY THE PICTURES. CALL TODAY!!!
- Type:
- Single Family
- Sq.Ft.:
- 1,384
- Status:
- Active
- Beds:
- 2
- Lot size:
- 0.09 Acres
- Year built:
- 1972
- Baths:
- 2.00
- MLS#:
- O6257808
- Subdivision:
- Weeki Wachee Gardens
ADDITIONAL INFORMATION
Prime Investment Opportunity with Waterfront Access! This charming 2-bedroom, 2-bath home offers endless possibilities off of the beautiful Weeki Wachee River with direct Gulf access—perfect for kayaking to the Weeki Wachee Spring, boating, scalloping, fishing, and all of your water adventures. Just minutes to Rogers Park with its inviting beach & public boat ramp along with a marina, as well as a waterfront restaurant and bar. Enjoy sweeping views with manatees and wildlife right from your backyard on the canal! Property is complete with a seawall and floating dock for convenient river access. With ample opportunities for improvement, this property is ideal for investors or anyone ready to make their riverfront dream a reality.
- Type:
- Single Family
- Sq.Ft.:
- 1,352
- Status:
- Active
- Beds:
- 3
- Lot size:
- 0.13 Acres
- Year built:
- 1984
- Baths:
- 2.00
- MLS#:
- W7869843
- Subdivision:
- Palm Grove Colony
ADDITIONAL INFORMATION
Discover Affordable Waterfront Living with Gulf Access! Imagine owning a charming 3-bedroom, 2-bath home nestled on a canal in the serene Palm Grove Colony neighborhood of Weeki Wachee. This hidden gem offers direct access to the Gulf of Mexico, making it a boater's dream. It's ready for you to bring your vision and tools to restore it's charm to it's full potential. This property comes with everything you need for the waterfront lifestyle. It boasts a private dock, concrete boat ramp, a carport, and even dedicated boat port. The backyard includes a tool shed for kayaks, tools etc. and for the ultimate coastal experience, a wood deck for fishing or watching the manatees. Updated kitchen, baths , flooring, lighting, some windows within the past few years, many fixtures are modern and well-maintained and undamaged. Electric upgraded 2022,dock 2018,HVAC 2016, roof 2015,Tyveck porch. With your craft and talent you can transform this gem into an amazing investment opportunity, whether you're interested in a fix-and-flip, creating your own Gulf-access retreat, or seasonal, or full time rental . This is worth the look based on the location alone. Explore what this waterfront property can become and dive into your next exciting project!
- Type:
- Other
- Sq.Ft.:
- 931
- Status:
- Active
- Beds:
- 1
- Lot size:
- 0.1 Acres
- Year built:
- 2004
- Baths:
- 1.00
- MLS#:
- W7869824
- Subdivision:
- Camp A Wyle Rv Resort
ADDITIONAL INFORMATION
2004 14'x34' Chariot Eagle Mobile Home (Park Model) with 2 bedrooms, 1 bathroom on a beautiful waterfront lot. The house has 764 square feet including the bedroom addition and three bay windows. Bathroom (8'x8') has laundry hook up in the closet. Newly beautiful remodeled kitchen, with new shaker style cabinets, new herringbone pattern butcher block countertops, newer appliances with 33'' Quartz sink. (Living room/Kitchen/Dining area is 14'x'21'). All new luxury vinyl plank flooring throughout home. Home has been freshly painted. First Bedroom (10'x14') with ample storage. Second bedroom addition (15'x18') overlooking the gorgeous pond. The exterior boasts vinyl siding with concrete board skirting. A brand new beautiful wrap around deck (11'x32') overlooking the nature of the pond. 2023 3 Ton A/C with Heat. Spacious 12'x16' Shed with laundry hook up. Oversized carport (23'x27'). This Amazing Little Community includes: Beautiful Golf Cart Community, Oversized swimming pool, Putt Putt Golf Course, Shuffle Board, Playgrounds, Tennis Court, Basketball Court, Doggie Stations, Lakes with Dock, Party Pavilion for your any of your outdoor parties, Pool Tables, Ping Pong Tables, Dartboards, Piano, Bingo , and much more! (All is open all year round). Dues include water & sewer, trash pickup & lawn maintenance. Free internet at the clubhouse, free storage for RV, Boat, Trailer etc. You OWN your land. The land is deeded.
- Type:
- Other
- Sq.Ft.:
- 481
- Status:
- Active
- Beds:
- 1
- Lot size:
- 0.09 Acres
- Year built:
- 2018
- Baths:
- 1.00
- MLS#:
- W7869777
- Subdivision:
- Camp A Wyle Rv Resort
ADDITIONAL INFORMATION
Discover this immaculate, updated manufactured home offering the comfort and convenience in a cozy, well-maintained space that has been rarely lived in. You own the land. This 1-bedroom, 1-bathroom residence is designed for easy living, featuring a front spacious carport that accommodates multiple vehicles, as well as a rear separate small carport for added versatility. Enjoy the flexibility of a separate Florida/bonus room perfect as an additional living area, office, or guest space. A dedicated workshop/garage provides ample room for projects or storage, catering to hobbyists or those needing extra space. The private, fenced yard offers a sense of seclusion, enhanced by a front covered patio that’s ideal for relaxing or entertaining. This outdoor space is perfect for enjoying Florida's year-round mild weather. This home combines functionality and charm in every detail, making it a true find for those seeking quality and comfort in a manageable, low-maintenance property. Centrally located within the community. Enjoy driving your Golf Cart, playing mini-golf, horseshoes, oversized swimming pool, shuffleboard, playground, tennis and basketball courts, lakes with dock for fishing, pavilion outdoor parties, pool and ping pong tables, and much more! (All is open all year round). 2 laundry and showers areas in the community. HOA dues include water, sewer, trash pickup & lawn maintenance. Enjoy Free internet at the clubhouse, free storage for RV, Boat, Trailer etc. (subject to availability). Minutes from Weeki Wachee State Park, Homosassa, Crystal River, nature trails, golfing, kayaking and snorkeling.
- Type:
- Other
- Sq.Ft.:
- 1,144
- Status:
- Active
- Beds:
- 3
- Lot size:
- 0.7 Acres
- Year built:
- 2005
- Baths:
- 2.00
- MLS#:
- W7869759
- Subdivision:
- Highland Lakes
ADDITIONAL INFORMATION
Welcome to 9918 Osceola Dr. Weeki Wachee, FL 34613! This charming, manufactured home offers 3 bedrooms, 2 baths, and is situated on a spacious 0.7-acre lot in the heart of Hernando County. Recently updated with roof in September 2022, updated septic system, brand-new kitchen island and two storage sheds, this home is move-in ready and combines comfort and functionality. Enjoy the beauty of nature with close proximity to schools, stores, and just 2 miles from the famous Weeki Wachee State Park, home of the mermaids. Listed at $260,000, it's a rare opportunity for peaceful, affordable living near local attractions!
- Type:
- Single Family
- Sq.Ft.:
- 1,780
- Status:
- Active
- Beds:
- 3
- Lot size:
- 0.53 Acres
- Year built:
- 2024
- Baths:
- 2.00
- MLS#:
- W7869789
- Subdivision:
- Royal Highlands
ADDITIONAL INFORMATION
One or more photo(s) has been virtually staged. Quality new construction home with high end upgrades throughout. This custom, 3 bedroom, 2 bath home on dead end street has an oversized 3 car garage with 8 foot doors for oversized vehicles, and pull down attic stairway. Sliders from Dining area open onto an expanded 34 foot lanai overlooking the wooded half acre lot with full irrigation system. Plenty of room for a pool! There are custom kitchen cabinets with Granite counters, large pantry and upgraded stainless appliances. Porcelain tile and LVP flooring throughout, upgraded insulation to R38, beautiful tile in both baths and shower. This spacious home has 9'4'' ceilings, with Tray ceilings in Living Room and Master Bedroom. The master bath has dual sinks, linen closet, large tiled shower with sink and walk-in closet, pull down attic stairway. Builder Warranty! NO HOA, NO CDD!! Truly a beautiful home ready for it's first owners.
- Type:
- Single Family
- Sq.Ft.:
- 720
- Status:
- Active
- Beds:
- 2
- Lot size:
- 0.11 Acres
- Year built:
- 1977
- Baths:
- 1.00
- MLS#:
- TB8319514
- Subdivision:
- Weeki Wachee Gardens
ADDITIONAL INFORMATION
Welcome to Weeki Wachee Gardens, your premier waterfront community! This property offers you an opportunity to own a 2-bed, 1-bath, craftsman home in one of the most beautiful neighborhoods in Florida. This charming home sits on a large lot, features a beautiful front porch, truss windows, high ceilings with nice layout, screened-in rear porch, and has endless opportunity in the backyard to create your ideal serene setting on the water. The property experienced recent flooding, so it is offered AS-IS for your convenience. This is perfect for those who are looking to make a home their own, or build their dream home. The property pre-hurricane would be valued at $400,000. This is a great opportunity to buy a home at a low price, in a waterfront neighborhood. Weeki Wachee is famous for its crystal-clear spring-fed river, which has so many activities to enjoy such as kayaking, paddleboarding, fishing and scalloping. There is community boat ramp, and fantastic parks nearby, including Weeki Wachee Springs State Park, where visitors can enjoy live mermaid shows. Don't miss your chance to live or invest in this picture perfect part of Florida.
- Type:
- Other
- Sq.Ft.:
- 1,439
- Status:
- Active
- Beds:
- 2
- Lot size:
- 0.04 Acres
- Year built:
- 1983
- Baths:
- 2.00
- MLS#:
- W7869768
- Subdivision:
- Heather Walk
ADDITIONAL INFORMATION
RECENT PRICE ADJUSTMENT on this 2 bedroom 2 bath Villa is more than move in ready. Starting at the front entrance you walk into a large open floor plan with neutral wall color. Combination living room and dining room space with beautiful wood look ceramic tile flooring and recently installed hurricane impact front windows. Enjoy your very own wet bar and/or coffee bar with sink, granite counter and storage conveniently located in the main living room area. Extended living space is provided in the bright modern looking back porch with skylight, updated hurricane impact windows, gorgeous plantation like blinds and easy care laminate flooring. In the kitchen let your eyes feast on the elegant wood cabinets with stunning pull out shelving. This kitchen has granite counter tops, a pass through window, room for eat in area and more than ample storage space. All appliances convey as well as the washer and dryer just off the kitchen in the roomy laundry area. The master bedroom has a recent updated hurricane impact window, remote ceiling fan, wood look ceramic tile flooring, and a lovely built in dressing table with mirror. His and hers closets have been improved with Ikea shelving and pull out storage bins. Three TV mounts will stay. In the front guest bedroom, the walk in closet has also been upgraded with Ikea shelving and pull out storage baskets. Easy care wood looking ceramic tile flooring and recent upgraded hurricane impact window makes this room so charming. Guest bath has shower & tub. Not to be outdone the spacious one car garage has pull down screening for enjoying the Florida weather with out the pesky bugs. Overhead storage is available in this area by accessing the pulldown steps.. Beautifully landscaped front and back will give you pride of ownership in this desirable community. Located close to major road ways, shopping and area attractions.
- Type:
- Single Family
- Sq.Ft.:
- 2,044
- Status:
- Active
- Beds:
- 3
- Lot size:
- 0.49 Acres
- Year built:
- 2024
- Baths:
- 2.00
- MLS#:
- C7499993
- Subdivision:
- Royal Highlands
ADDITIONAL INFORMATION
Under Construction. You will love this DELIGHTFUL NEW Single-Story Home in the Royal Highlands Estates Community! The desirable Shelby plan boasts an open design encompassing the Living, Dining, and Kitchen spaces. The kitchen features gorgeous cabinets, granite countertops, and stainless steel appliances (Including a range with a microwave hood and dishwasher). In addition, the primary suite has a private bath with dual vanity sinks and a walk-in closet. This Home also includes 2 more well-sized bedrooms each with their own walk-in closets, and a full secondary bath.
- Type:
- Single Family
- Sq.Ft.:
- 3,135
- Status:
- Active
- Beds:
- 5
- Lot size:
- 0.89 Acres
- Year built:
- 2009
- Baths:
- 3.00
- MLS#:
- TB8317863
- Subdivision:
- Royal Highlands
ADDITIONAL INFORMATION
HIGH AND DRY in Royal Highlands! 4-5 Bedroom w/ HEATED POOL & SPA on .89 ACRE private lot! Possible IN-LAW SUITE layout! Almost 1 acre property buffered by trees for a PRIVATE SETTING! Nice curb appeal with impressive architectural highlights, stone veneer and SIDE ENTRY 2 CAR GARAGE. Custom built by Sweetwater Homes in 2009, this home is an ARCHITECTURAL GEM WITH TRAY CEILINGS, SOARING 12FT CEILNGS & 8 FT DOORS, and abundant natural light cascading through oversized windows! This SPLIT PLAN features a Primary Suite & 5th BEDROOM/HOME OFFICE on one end of the home, and a LUXURIOUS SEPARATE WING WITH 3 BEDROOMS and full bathroom with dual sinks on the other end. Two of the 3 bedrooms have walk-in closets, and one offers sliding glass doors to the pool! This wing offers an experience of privacy perfect for MULTI-GENERATIONAL LIVING and care giving like an IN-LAW SUITE, or for the family with children. The primary suite is a sanctuary in itself featuring tray ceiling and a door to the pool for a late-night dip. The ensuite bathroom features a garden tub & separate WALK-THROUGH SHOWER with double heads, dual vanities, two walk-in closets, and private water closet. The chef-inspired kitchen is the heart of the home with GRANITE COUNTERTOPS and an abundance of beautiful wood cabinets with crown molding and slide out drawers. Also features a CENTER ISLAND AND BREAKFAST BAR with pendant lighting, and stainless steel appliances include double ovens. Glass door pantry offers additional storage. The delightful breakfast nook enjoys a view of the pool through seamless bay window. Off the kitchen you’ll find a half bath perfect for guests plus an inside laundry with washer & dryer, additional stand-alone freezer and lots of wood cabinets. Both living and family rooms have TRAY CEILINGS for added luxury. And the family room features a BUILT-IN ENTERTAINMENT CENTER and sliding glass doors to the pool! The living room features TRIPLE POCKET GLASS DOORS seamlessly CONNECTING INDOOR & OUTDOOR LIVING SPACES. Step outside and cool off in the SPARKLING POOL during those sunny Florida days! Or warm yourself up in the Heated Spillover Spa. The pool & spa are both HEATED FOR YEAR-ROUND ENJOYMENT. You’ll love the elegant porcelain tile lanai, and a pool robot for effortless cleaning. Whether it's poolside soirées or playing bocce ball or cornhole with the family on this expansive property, create memories to last a lifetime in this exceptional home! OVERSIZED 2 CAR GARAGE (555sqft, as large as some 3 car garages). TWO HVAC SYSTEMS both updated in 2021. Lighting in various parts of the home are automated and voice controlled by Alexa. Irrigation system. No flood zone. No HOA, enjoy the freedom of living in rural Hernando County. Located near the Suncoast Parkway, this home provides easy access to Orlando, Tampa, and Clearwater! Minutes from the GULF OF MEXICO & WEEKI WACHEE RIVER FOR KAYAKING & WATER ACTIVITIES. Don't miss out on this incredible opportunity to own a piece of paradise in Hernando County, FLORIDA’S NATURE COAST!
- Type:
- Single Family
- Sq.Ft.:
- 1,931
- Status:
- Active
- Beds:
- 4
- Lot size:
- 0.46 Acres
- Year built:
- 2023
- Baths:
- 2.00
- MLS#:
- TB8317586
- Subdivision:
- Royal Highlands
ADDITIONAL INFORMATION
$2,500 seller credit! Welcome to this practically new and barely lived in home! ZERO DAMAGE or FLOODING from the recent POWERFUL STORMS! This spacious 4-bedroom, 2-bathroom residence features a 2-car garage and spans 1,931 sq. ft. on nearly a ½ acre. No HOA or CDD, bring the boat, trailer, and all the other toys! This home offers a split and open floor plan with a large living/dining area and sliding glass doors to the rear porch. The kitchen has a large center island, stone counters, soft-closing wooden cabinets, along with stainless steel appliances. The covered back patio is perfect for entertaining (jacuzzi included!). This is an energy efficient home, with top-of-the-line insulation that ensures lower utility costs. Built like a fortress with poured concrete walls and a pest control system, giving you comfort and security. Conveniently located with easy access to US-19 and the Veterans Expressway. Enjoy everything the surrounding area has to offer, including a variety of restaurants, the stunning blue spring waters of Weeki Wachee, or go launch your boat into the Gulf of Mexico, just 30 minutes away at Hernando Beach! Escape the hustle and bustle of city life while still being located only an hour away from Tampa International Airport. Call this turnkey home your own today!
- Type:
- Single Family
- Sq.Ft.:
- 2,222
- Status:
- Active
- Beds:
- 4
- Lot size:
- 0.46 Acres
- Year built:
- 2006
- Baths:
- 3.00
- MLS#:
- W7869674
- Subdivision:
- Royal Highlands
ADDITIONAL INFORMATION
Don't miss out on this great 2 story home in Royal Highlands on almost a 1/2 acre lot!!! This home is move in ready with a Brand New Roof, New interior paint and New flooring throughout. There's a large formal living room that could be used as a downstairs bedroom if you needed an extra room or it could make an awesome Recreation room. Imagine cooking out on the open patio overlooking the large back yard and taking advantage of the Florida weather. There's plenty of room for a pool if desired. Hurry up and schedule your private showing!
- Type:
- Single Family
- Sq.Ft.:
- 2,648
- Status:
- Active
- Beds:
- 3
- Lot size:
- 0.37 Acres
- Year built:
- 1995
- Baths:
- 3.00
- MLS#:
- W7869557
- Subdivision:
- Glen Lakes Ph 1
ADDITIONAL INFORMATION
Stunning 3-bedroom, 2.5-bath, pool home with a split floor plan, featuring a 3-car side-facing garage. Updated in 2023, the kitchen offers wood cabinets, quartz countertops, a center island with seating, two pantries, cabinet rollouts, a new dishwasher, a closet pantry, up lighting, and under-cabinet lighting. Tile flooring runs through the kitchen, which includes an eating space and sliding doors to the pool lanai. The double-door entry opens into the living room, showcasing plant shelves and crown molding. A home office is equipped with double doors, built-in desks, storage, and wood flooring. The dining area includes built-ins, a tray ceiling, and crown molding. The great room, with a gas fireplace, built-ins, and crown molding, is open to the kitchen and features sliding doors to the pool and lanai. All furnishings are included. The main bedroom offers two spacious walk-in closets, sliding doors to the pool lanai, and crown molding. The main bathroom has a dual-sink vanity, a separate shower, a garden tub, and a private toilet room. There are two additional bedrooms with closets, served by an updated hall bathroom. The inside laundry room, located near the garage, includes a washer, dryer, sink, closet, and cabinets. The outdoor area features a screened pool with pavers on the lanai, two remote-controlled awnings, a spa with a waterfall, access to half bath. Golf Cart included. Roof 2018. New HVCA compressor 2024. Hot water heater 2024. Well for irrigation. Repaired sinkhole, Engineering documents available. Located in Glen Lakes, a guard-gated, deed-restricted community, this home offers access to an 18-hole Ron Garl championship golf course, an aqua-golf driving range, a clubhouse with a pro shop, a heated pool, a fitness center, a library, billiards, a sports bar, and a restaurant. Additional amenities include pickleball, tennis, classes, and social activities like bridge and bocce.
- Type:
- Condo
- Sq.Ft.:
- 1,254
- Status:
- Active
- Beds:
- 2
- Lot size:
- 0.04 Acres
- Year built:
- 2000
- Baths:
- 2.00
- MLS#:
- TB8317215
- Subdivision:
- Bluffs The At The Heather Iv
ADDITIONAL INFORMATION
Wow. Immaculate and ready to move in- High and dry gorgeous condo in the Bluffs. Furnished! This unit is a must see. 2 Bedroom 2 bath corner unit with ample living space, great closets space ( a walking in both bedrooms)and a fantastic front porch with vinyl windows for a complete extra room. Enjoy this desirable, well maintained, picturesque community and all its amenities. This condo has remained flood free and always dry. Most of the gorgeous Furniture is included in this price, don't miss this opportunity!
- Type:
- Single Family
- Sq.Ft.:
- 1,620
- Status:
- Active
- Beds:
- 3
- Lot size:
- 10 Acres
- Year built:
- 2001
- Baths:
- 2.00
- MLS#:
- W7869413
- Subdivision:
- N/a
ADDITIONAL INFORMATION
AGRICULTURAL 10 ACRES of LAND Nestled on a Serene Lot with Breathtaking Views of all Wildlife, From Bald Eagles to Hawks and Beyond; This Home at 13477 Brooksville Rock Road, Weeki Wachee, Fl 34614, Welcomes You to this Charming 3 Bedroom, 2 Bathroom Home without HOA or CDD. This Home Invites you with a 20 x 10 Screened Front Patio, Split Plan, 2 Family Rooms, Wood Burning Fireplace, Open Kitchen with Stainless Steel Appliances, an Office, New Laminate Floors, Master Suite with Double Vanity and Large Closet; with an Oversized Block 2 Car Garage with Open Rafters. This Property Awaits You on this Quiet & Natural 10 Acres, New Roof in 2022 - ZONED AG Short Drive to Suncoast Pkwy (589), Schools, Shopping, Hospitals, Restaurants, Airport and more. Call Today for a Private Showing.
- Type:
- Condo
- Sq.Ft.:
- 1,211
- Status:
- Active
- Beds:
- 2
- Lot size:
- 0.05 Acres
- Year built:
- 1983
- Baths:
- 2.00
- MLS#:
- W7869539
- Subdivision:
- Heather Walk
ADDITIONAL INFORMATION
Welcome home to this beautiful 2 bedroom 2 bed villa situated high up on a water source used for the sprinklers. This home has a lanai that faces the water for a comforting site. The 2 bedroom have large walk in closets. ceiling fans and sky lights in living dining combo room and kitchen that has an adjoining laundry room you will be steps to the pool and golf course engineering report available
- Type:
- Single Family
- Sq.Ft.:
- 2,092
- Status:
- Active
- Beds:
- 3
- Lot size:
- 0.3 Acres
- Year built:
- 1991
- Baths:
- 2.00
- MLS#:
- W7868210
- Subdivision:
- Glen Lakes Ph 1
ADDITIONAL INFORMATION
Are you looking for that Country Club and Golf Course Lifestyle with amenities where you can Travel around your Beautiful Gated community in your Golf cart?? Then this beautiful Home may be the right Fit for you! As You Pull Up to this partial Corner Lot home you will notice the newer Sod and fresh curb appeal of this .30 acre lot right away! The entrance of the Home has an attractive Double door entry and as you first step inside the home the spaciousness and over 2000 Sq. Feet of living capacity is on full display! The home is a split floor plan with the sizable primary bedroom and bathroom just a short open hallway to your left and a formal living area to your immediate right. The center of the home consists of the family room and kitchen and dining area's. The right side of the home consist of the second and third bedrooms (with their own walk in Closets), the 2nd bathroom ( with access door to the pool and lanai area) and the laundry room (with utility sink) which grants access to the garage. The home also has sliders and multiple convenient access points stationed throughout the home to the screened in Heated POOL and lanai area. Additionally A Recent passing Home Inspection before listing should deliver confidence and security. Glen Lakes is a very Demure and Respectable community granting the country club lifestyle with access to an 18-hole championship golf course, community pool, clubhouse, tennis courts, and extra's. Glen Lakes is just minutes from the Gulf of Mexico, and Weeki Wachee Springs. Located within an area that show cases Florida's beauty and true nature but still remains close to local restaurants, shopping, and entertainment
- Type:
- Single Family
- Sq.Ft.:
- 2,272
- Status:
- Active
- Beds:
- 3
- Lot size:
- 0.46 Acres
- Year built:
- 2007
- Baths:
- 3.00
- MLS#:
- 2241463
- Subdivision:
- Royal Highlands Unit 8
ADDITIONAL INFORMATION
THIS IS IT! CUSTOM POOL HOME with 3 bedrooms, 3 baths, bonus office/den, 3 car garage with Gourmet Kitchen is ready to move in! Extensive features list includes triple sliders, jetted tub, imported porcelain tile, granite counters, cherry wood cabinets, LED cabinet lighting, 96'' doors, New Carpet, Bali wood blinds, tankless water heater, 150 gal subsurface propane tank, 7000 watt Generac Guardian generator, security alarm, screened pool with solar heating, brick paver patio, raised garden area with irrigation, privacy fenced back yard with a variety of fruit trees, storage/utility building, RV pad with 30 amp hook up and more.... All this on a half acre lot surrounded by wooded SWFMD lots. The Best the Royal Highlands has to offer AND its on a Paved Road!
- Type:
- Single Family
- Sq.Ft.:
- 1,950
- Status:
- Active
- Beds:
- 3
- Lot size:
- 0.53 Acres
- Year built:
- 2022
- Baths:
- 2.00
- MLS#:
- W7869482
- Subdivision:
- Royal Highlands
ADDITIONAL INFORMATION
MOVE-IN READY!! NEWER GORGEOUS CRAFTSMAN CUSTOM HOME, built in 2022, offers 3 bedrooms + 2 bathrooms + 2-car attached garage + large detached metal building (20x20) + large covered back lanai (27x10) and large open patio for entertaining + RV hookup + completely fenced with white vinyl privacy fence + on a beautifully landscaped 1/2 acre corner lot! NO HOA. NO FLOOD (X Zone). Welcome your guests with your charming front porch with gorgeous stacked stoned, perfect for decorating for the holidays! Enter the home and feel how open and spacious it is with the open floor plan and high ceilings! The upgraded ceramic tile plank flooring is a beautiful feature...no vinyl floors here!! The large kitchen is the centerpiece of this home with its large island, double breakfast bars for extra seating! The kitchen offers upgraded marble countertops and lots of beautiful, real wood shaker cabinets for extra storage space, and newer stainless steel appliances! Formal dining room and large great room for the whole family to relax! Split floor plan for privacy for the master suite! The master bedroom is accented with a tray ceiling and has an ensuite bathroom with marble countertops, dual sinks, matching real wood shaker cabinets, oversized walk-in shower with frameless glass! The second bathroom offers matching finishes and a shower/tub combo with ceramic tiled walls! Enjoy your morning coffee on the back covered lanai which is spacious enough for a outdoor couch! The outdoor living space is extended with a large concrete patio to entertain your family and guests...grill out, sit around the fire pit, add a jacuzzi...it's a nice area to enjoy the moonlight and the stars in the evenings! The home offers 1,950 sq feet living space; 2,843 total square footage in the home + 400 square feet in the detached metal building/workshop. The detached workshop has power with its own electric meter, is well-built with a 5 inch concrete slab, 16x16 footers, a 7x20 concrete apron, 10x10 door and additional side entry door and windows to let in lighting and for residential appearance!! The area around the workshop building is fenced separately from the house with wide entrance gates to bring your extra vehicles, campers, boats, and toys into the fenced area which has crushed asphalt base for additional parking.

Andrea Conner, License #BK3437731, Xome Inc., License #1043756, [email protected], 844-400-9663, 750 State Highway 121 Bypass, Suite 100, Lewisville, TX 75067

Listing information Copyright 2025 Hernando County Information Services and Hernando County Association of REALTORS®. The information being provided is for consumers’ personal, non-commercial use and will not be used for any purpose other than to identify prospective properties consumers may be interested in purchasing. The data relating to real estate for sale on this web site comes in part from the IDX Program of the Hernando County Information Services and Hernando County Association of REALTORS®. Real estate listings held by brokerage firms other than Xome Inc. are governed by MLS Rules and Regulations and detailed information about them includes the name of the listing companies.
Weeki Wachee Real Estate
The median home value in Weeki Wachee, FL is $340,000. The national median home value is $338,100. The average price of homes sold in Weeki Wachee, FL is $340,000. Weeki Wachee real estate listings include condos, townhomes, and single family homes for sale. Commercial properties are also available. If you see a property you’re interested in, contact a Weeki Wachee real estate agent to arrange a tour today!
Weeki Wachee, Florida has a population of 57,353.
The median household income in Weeki Wachee, Florida is $55,573. The median household income for the surrounding county is $53,301 compared to the national median of $69,021. The median age of people living in Weeki Wachee is 43.3 years.
Weeki Wachee Weather
The average high temperature in July is 90.6 degrees, with an average low temperature in January of 45.4 degrees. The average rainfall is approximately 53 inches per year, with 0 inches of snow per year.


