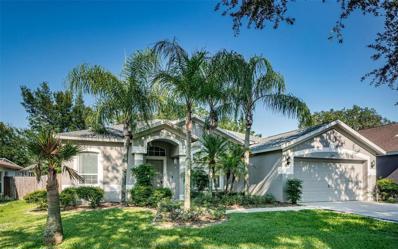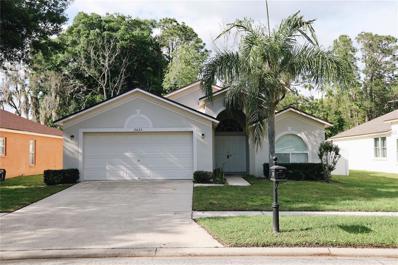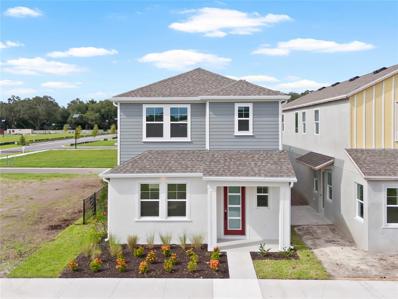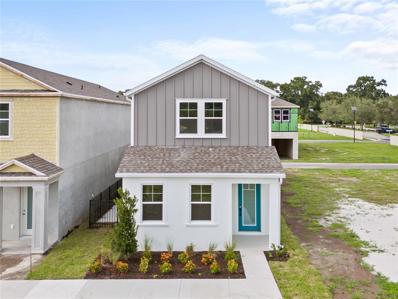Valrico FL Homes for Sale
- Type:
- Single Family
- Sq.Ft.:
- 2,749
- Status:
- Active
- Beds:
- 5
- Lot size:
- 0.25 Acres
- Year built:
- 1997
- Baths:
- 4.00
- MLS#:
- T3541326
- Subdivision:
- River Hills Country Club
ADDITIONAL INFORMATION
What a fantastic opportunity to own a beautifully remodeled home in River Hills! This home has received many quality updates including a new kitchen, new bathrooms, flooring, light fixtures, decorative trimming and a new roof. Pulling up to the curb you are greeted with high curb appeal and an oversized lot. Opening the double front door you are instantly moved to a modern and open living space that creates comfort and relaxed luxury. The home has a lot of natural light, open and airy rooms and a neutral palette so easy to decorate. The home features modern and easy-care luxury vinyl plank flooring and accent walls in the main living areas. The views of the swimming pool are wonderful throughout the first floor. The glacier white kitchen is topnotch with stainless steel/black appliances, white quartz countertops and matching backsplash, 40” upper cabinets topped with crown molding, deep sink and designer faucet, soft closing doors/drawers and matching hardware, Lazy Susan and a built-in trash receptacle. The kitchen features a grand buffet that provides beauty and functionality. Imagine your festive meals displayed on this gorgeous quartz topped island. The kitchen/family room combination is the heart of the home. All five of the bedrooms are upstairs along with three full bathrooms. The owners’ suite offers much inspiration and luxury. The room is oversized and will accommodate a lot of furniture. The en-suite bathroom offers two walk-in closets, a beautiful custom shower, standalone tub, white porcelain tile flooring, double vanities and a private water closet. The owners' suite is a perfect get-a-way from the main living area. The four secondary bedrooms offer comfort in size and color too. They share two hall bathrooms showcasing beautiful tile mosaics and modern fixtures. The swimming pool, lanai and quarter acre lot are year-round highlights. Memories will be made with family and friends while grilling on the rear lanai. Cedarshake Lane is perhaps River Hills’ most beautiful tree lined street. River Hills offers a unique living experience with two guarded 24/7 gates, lighted scenic parkway through majestic oaks overlooking ponds, fairways and lush landscaping full of color. Homeowners have a limited membership to the country club allowing use of the dining room, lounge, fitness center and swimming pool. There are social activities for everyone! River Hills’ renowned 18-Hole Championship Golf Course, Tennis and Pickleball are available at very attractive membership rates. On the eastside of the community you find protected land offering multi-mile nature trails along the scenic Alafia River where digging for fossils is a favored past time. Parents love the “A” rated public schools! Major shopping, dining and entertainment are all just around the corner. You will be highly pleased to tour River Hills and its amenities. Call today! This house is ready to be home.
- Type:
- Single Family
- Sq.Ft.:
- 1,868
- Status:
- Active
- Beds:
- 3
- Lot size:
- 0.21 Acres
- Year built:
- 1985
- Baths:
- 2.00
- MLS#:
- U8249093
- Subdivision:
- Bloomingdale Sec F-f
ADDITIONAL INFORMATION
This spacious, nearly 1,900 square foot retreat offers a light-filled and modern interior, perfect for easy living. Step inside and discover laminate flooring throughout the living areas, complemented by fresh paint that creates a bright and welcoming atmosphere. The heart of the home is the well-equipped kitchen, boasting stainless steel appliances, ample storage space for all your culinary needs. The open floor plan allows for seamless flow between the kitchen, dining room, and living room, ideal for entertaining or spending quality time with family. Double french doors lead to a screened-in lanai, perfect for extending your living space outdoors. Enjoy year-round shade with the porcelain tile flooring and bistro lighting, while the serving window from the kitchen makes entertaining a breeze. Cozy up by the wood-burning fireplace on chilly evenings, and unwind in the oversized, fully fenced backyard, complete with a new storage shed. This home offers the best of both worlds: a quiet community feel with no HOA, and fantastic convenience. The revamped Bloomingdale Square is just minutes away, offering a variety of shops and restaurants. Zoned for excellent schools and close to local breweries, this property is also ideally situated for easy access to major highways, putting you within reach of downtown Tampa, MacDill Air Force Base, and award-winning beaches. Don't miss your chance to make this move-in ready haven your own!
- Type:
- Single Family
- Sq.Ft.:
- 2,754
- Status:
- Active
- Beds:
- 4
- Lot size:
- 0.22 Acres
- Year built:
- 2002
- Baths:
- 3.00
- MLS#:
- A4613317
- Subdivision:
- Bloomingdale Section Aa Gg Uni
ADDITIONAL INFORMATION
Great New Price! Nestled in the sought-after Bloomingdale neighborhood of Bristol Green, this expansive 4-bedroom, 3-bathroom home offers a serene retreat on a premium lot adjoining the picturesque Bloomingdale Golfers Club golf course. Spanning over 2750 sq ft, this residence exudes sophistication with recent upgrades including a newly installed A/C and a roof replaced in December 2021, complemented by fresh interior paint. Enter through the grand double front doors into a welcoming foyer adorned with arched doorways, large windows, and vaulted ceilings, infusing the home with an airy ambiance. To the right, a spacious formal dining room beckons, adjacent to the well-appointed eat-in kitchen boasting wood cabinets, a pantry with wire shelving, and expansive vista windows framing breathtaking fairway views. The open-concept layout seamlessly connects the living area, adorned with three large windows and convenient built-in storage, to the covered lanai through sliding doors, blurring the lines between indoor and outdoor living, perfect for hosting gatherings. Retreat to the private primary suite oasis, featuring his and hers walk-in closets, a luxurious Jacuzzi soaker tub, a walk-in tiled shower, and a separate toilet room with vanity and sink. A home office, tucked behind double doors, provides a tranquil workspace. On the opposite side of the home, discover three additional bedrooms and two full bathrooms, one boasting a spacious walk-in shower and the other a relaxing tub. Notable features include tile and laminate flooring throughout, ceiling fans, architectural accents like tray ceilings and arched doorways, and a generous laundry room pre-plumbed for a sink. Completing the home is a 3-car garage to accommodate all your storage needs. Community amenities abound, including tennis and basketball courts, and a playground. Meanwhile, golf enthusiasts will delight in the nearby Bloomingdale Golfers Club, renowned for its top-rated course. This exceptional residence harmoniously blends comfort, sophistication, and functionality, offering a sanctuary you'll be proud to call home. Don't miss out – schedule your showing today!
- Type:
- Single Family
- Sq.Ft.:
- 1,942
- Status:
- Active
- Beds:
- 3
- Lot size:
- 0.33 Acres
- Year built:
- 1989
- Baths:
- 2.00
- MLS#:
- T3533240
- Subdivision:
- Fairway Ridge Add
ADDITIONAL INFORMATION
$5000 in Closing Cost Assistance with Acceptable Offer! Remodeled Valrico POOL Home-This stunning property, set on an oversized lot and fully remodeled in 2023, is a must-see for anyone seeking luxury and comfort. Enjoy this home for years to come with NEW Roof (2023), NEW AC (2023), all new appliances (2023)! From the moment you enter through the double doors, you'll be captivated by the elegance and modern touches throughout. The formal living area, with its three grand arched windows, and the formal dining room offer perfect spaces for hosting gatherings. The NEW kitchen is a chef's delight, featuring Quartz countertops, a spacious island, a pantry, custom backsplash, and 2023 appliances. Enjoy your morning coffee in the sunny eating area overlooking the sparkling pool. The family room, with its cozy fireplace and stylish accent wall, is filled with natural light, creating a warm and inviting atmosphere. This home boasts a split bedroom layout, ensuring privacy and tranquility. Retreat to the Primary Room, where high ceilings and sliding glass doors lead to the lanai. The private bath offers dual sinks, a soaking tub, and a separate shower, perfect for unwinding after a long day. Secondary bedrooms are generously sized and feature walk-in closets, providing ample storage space. Throughout the home, you'll find durable luxury vinyl floors and elegant plantation shutters adding to the home's stylish charm. Step outside to your private oasis. The covered lanai is ideal for outdoor grilling, dining, or lounging, while the sparkling pool, with its recent resurfacing and new pool pump, promises endless summer fun. The fully fenced yard provides a secure space for all your outdoor activities. This home also offers the convenience of a prime Valrico location, close to shopping, dining, and highways. Don't miss the opportunity to make this exquisite house your forever home. Schedule a visit today and experience all this property has to offer!
$339,000
3932 Casaba Loop Valrico, FL 33596
- Type:
- Single Family
- Sq.Ft.:
- 1,938
- Status:
- Active
- Beds:
- 3
- Lot size:
- 0.21 Acres
- Year built:
- 1980
- Baths:
- 2.00
- MLS#:
- T3532964
- Subdivision:
- Bloomingdale Sec A Unit 2
ADDITIONAL INFORMATION
According to analysts, home prices will increase in 2025 and interest rates will drop so maybe you ought to schedule a showing today of this promising property before you tell yourselves, "Shoulda', coulda', woulda'..." About the property: •On a ASSUMABLE VA LOAN [buyer/s will need to assume their own VA entitlement]. •ARV $500K minimum. NON-FLOOD ZONE X. NO HOA. NO CDD. HOA membership is strictly OPTIONAL, the future homeowner does NOT need to join the HOA and does NOT need to pay those fees. •3 full sized bedrooms and a Sewing Room that could easily be converted into an oversized bedroom or In-Law Suite/Studio as it includes a private entry. •Formal Dining Room, Living Room, and a versatile Den that can effortlessly serve as an inviting office space. •PACE Solar Panels maximizes efficiency and minimizes your utility bills. The remaining balance will be paid off at closing! So no worries there! •The fully enclosed in-ground pool adds an element of relaxation and recreation to your daily life. •The spacious Kitchen includes refrigerator, electric glass-top stove with oven, microwave, and dishwasher. •Wall-to-wall Closet Pantry allows you to keep your culinary essentials organized and easily accessible. •The 2-car attached Garage is equipped with an automatic door opener, attic ladder, washer, dryer, and electric water heater . •Shingle roof installed in 2014 offers reassurance that you have many years of worry-free living ahead. Properties like this are a dream for many so don't delay and schedule that showing today.
$1,750,000
3114 Little Rd Valrico, FL 33596
- Type:
- Single Family
- Sq.Ft.:
- 6,759
- Status:
- Active
- Beds:
- 6
- Lot size:
- 2.41 Acres
- Year built:
- 1988
- Baths:
- 8.00
- MLS#:
- A4614110
- Subdivision:
- Unplatted
ADDITIONAL INFORMATION
One or more photo(s) has been virtually staged. As you enter through the private gates, you'll immediately recognize the uniqueness of this property. With no storm damage and outside of a flood zone this spectacular 6,759 square foot estate home sits on 2.41 acres in the heart of everything—shopping, restaurants, golf courses, with easy access to I-4, Crosstown expressway, and I-75. The property features 6 bedrooms, 6 full baths, and 2 half baths, with every bedroom having its own bathroom. The home boasts a formal 2 story living room with a wood burning fireplace, a family room with a marble fireplace, and large dining room. The true gourmet kitchen includes 2 ovens, a gas stove with a pot filler, a side-by-side built-in refrigerator, solid wood cabinets, and granite countertops. There's also a spacious breakfast nook overlooking the large, pool and spa. The first-floor primary suite has dual walk in closets, a large ensuite, private office/den and screened in porch. The second story has 4 additional bedrooms, all with oversized closets, with the fourth bedroom having private access to the garage/outside and plumbing for a kitchenette making it the perfect option for a secondary private living space. Additional features include plenty of storage space throughout and updated designer finishes such as oversized marble tile in the main living areas and on the fireplace. Outside, the landscaped yard includes space for a single horse stable and a large pool with a heated spa. The estate also has a 3-car attached garage and a 2-car detached garage which would be an easy conversion to a mother-in-law suite. Both the main house and the detached garage are constructed of imported brick with cinder block and poured concrete inside, ensuring exceptional durability. The newer roof and double-pane windows further contribute to its energy efficiency. This extraordinary property is built to last, combining luxury and practicality with features perfect for both entertaining and everyday living.
- Type:
- Single Family
- Sq.Ft.:
- 2,227
- Status:
- Active
- Beds:
- 4
- Lot size:
- 0.15 Acres
- Year built:
- 2000
- Baths:
- 3.00
- MLS#:
- T3527864
- Subdivision:
- Bloomingdale Sec Dd Ph
ADDITIONAL INFORMATION
Bloomingdale Cove, 4- bedroom, 3-bathroom home with a screened pool and private, fenced, rear yard. This home is ready and waiting for new owners to enjoy. Newer roof and interior paint. Easy to live-in floor plan. 3 way-split for the bedrooms. Master has a walk-in closet and spacious bathroom with separate tub and shower stall plus dual sinks. Formal living and dining rooms at the front of the home with art niches. Kitchen is central and has a breakfast bar plus a breakfast nook- that overlooks the screened pool and lanai. Interior laundry room off the 2-car garage. 2 sets of sliding glass doors for easy access to the pool and lanai. Built by Suarez Homes in 2000. 2,227 square feet of living space. Bloomingdale community offers residents convenient shopping, excellent schools, choices of eating places, Campo YMCA nearby. Renowned Bloomingdale Golf Club and parks that have baseball, tennis, play areas for enjoyment by all homeowners. Special tax district of Bloomingdale Neighborhood keeps these areas available year-round. Reasonable HOA dues for upkeep of common areas. No CDD fees. Make this your new home.
$368,000
2316 Kenwick Drive Valrico, FL 33596
- Type:
- Single Family
- Sq.Ft.:
- 1,718
- Status:
- Active
- Beds:
- 3
- Lot size:
- 0.15 Acres
- Year built:
- 1996
- Baths:
- 2.00
- MLS#:
- O6203057
- Subdivision:
- Bloomingdale Sec R Unit 3
ADDITIONAL INFORMATION
One or more photo(s) has been virtually staged. Welcome to this comfortable and stylish home with a calming neutral color scheme. As you enter, you'll notice the fresh interior paint that creates a peaceful atmosphere. The primary bathroom is a luxurious retreat with double sinks, a separate tub, and a shower for a pampering experience. The kitchen is equipped with new appliances and a seamless design for your culinary adventures. Outside, the private fenced-in backyard features an inviting covered patio, perfect for quiet mornings or relaxing evenings. This cozy sanctuary offers a life of luxury and ease, where every day feels like a personal retreat. Don't miss out on this unique opportunity to enjoy leisure both inside and outside this beautiful residence.
- Type:
- Single Family
- Sq.Ft.:
- 1,936
- Status:
- Active
- Beds:
- 3
- Lot size:
- 0.15 Acres
- Year built:
- 2002
- Baths:
- 2.00
- MLS#:
- T3515669
- Subdivision:
- Bloomingdale Sec Dd Ph 3 A
ADDITIONAL INFORMATION
Nestled in the heart of the coveted Bloomingdale community, this pristine gem exudes both charm and functionality. A NEW ROOF was installed in July 2020. NEW A/C and NEW WATER HEATER installed in 2024. With three bedrooms, two baths, a two-car garage, and a versatile bonus room, this meticulously maintained home awaits its next fortunate owner. Upon entering, you're greeted by a spacious formal dining area adorned with soaring ceilings and bathed in natural light, instantly evoking a sense of tranquility. The bonus room, conveniently adjacent to the dining area and featuring double doors, offers endless possibilities for a home office, den, or additional living space. The well-appointed kitchen is a chef's dream, boasting ample cabinet and countertop space, perfect for culinary adventures. An informal dining area adjacent to the kitchen enhances the home's inviting atmosphere, making it ideal for hosting gatherings and entertaining guests. Privacy is paramount, with the primary suite tucked away on one side of the home, complete with a walk-in closet and a spa-like ensuite bathroom featuring a soaking tub, double sinks, and a separate shower adorned with tiles. The remaining two bedrooms, additional bathroom, and laundry room are thoughtfully situated on the opposite side of the home, providing an ideal layout for harmonious living. The spacious great room seamlessly connects to a paved covered patio, leading to a large fenced-in backyard, offering endless outdoor enjoyment and relaxation opportunities. With its impeccable maintenance and prime location, this home is an absolute must-see for discerning buyers seeking both comfort and style. Don't let this opportunity slip away!
- Type:
- Single Family
- Sq.Ft.:
- 2,495
- Status:
- Active
- Beds:
- 4
- Lot size:
- 0.07 Acres
- Year built:
- 2024
- Baths:
- 3.00
- MLS#:
- T3507641
- Subdivision:
- Vivir
ADDITIONAL INFORMATION
One or more photo(s) has been virtually staged. Pre-Construction. To be built. Home is new construction. Photos are of the on-site model that is the same floorplan. Some finishes will differ. Vivir features four impressive two-story home designs with upscale features, flex spaces, gourmet kitchens and attached garages, while being steps away from schools, restaurants, and entertainment. The Sutton features modern comfortable living, with 3 bedrooms and 2 full baths upstairs and an optional bedroom with full bath on the first floor. Modern light Oak Wood-like floors, White Cabinetry with Sage Green accent island, quartz tops and black trim accents complete this beautiful home. PRE-CONSTRUCTION PHASE. Projected completion Sept, 2024. Contact us for more information!
- Type:
- Single Family
- Sq.Ft.:
- 1,873
- Status:
- Active
- Beds:
- 3
- Lot size:
- 0.07 Acres
- Year built:
- 2024
- Baths:
- 3.00
- MLS#:
- T3505860
- Subdivision:
- Vivir
ADDITIONAL INFORMATION
One or more photo(s) has been virtually staged. Pre-Construction. To be built. Home is under construction. Photos are a similar, completed floor plan. Finishes may differ. Vivir features four impressive two-story home designs with upscale features, flex spaces, gourmet kitchens and attached garages, while being steps away from schools, restaurants and entertainment. The Coleman features 1873 sq ft. of modern comfortable living, with all 3 bedrooms upstairs, living, dining and a half bath on the 1st floor. Modern light Oak Wood-like floors, White Cabinetry, Quartz tops and black trim accents complete this beautiful home. PRE-CONSTRUCTION PHASE. Projected completion August 2024. Contact us for more information!

Valrico Real Estate
The median home value in Valrico, FL is $304,100. This is lower than the county median home value of $370,500. The national median home value is $338,100. The average price of homes sold in Valrico, FL is $304,100. Approximately 77.74% of Valrico homes are owned, compared to 17.56% rented, while 4.71% are vacant. Valrico real estate listings include condos, townhomes, and single family homes for sale. Commercial properties are also available. If you see a property you’re interested in, contact a Valrico real estate agent to arrange a tour today!
Valrico, Florida 33596 has a population of 25,042. Valrico 33596 is more family-centric than the surrounding county with 30.98% of the households containing married families with children. The county average for households married with children is 29.42%.
The median household income in Valrico, Florida 33596 is $95,867. The median household income for the surrounding county is $64,164 compared to the national median of $69,021. The median age of people living in Valrico 33596 is 40.5 years.
Valrico Weather
The average high temperature in July is 90.5 degrees, with an average low temperature in January of 50 degrees. The average rainfall is approximately 52.7 inches per year, with 0 inches of snow per year.










