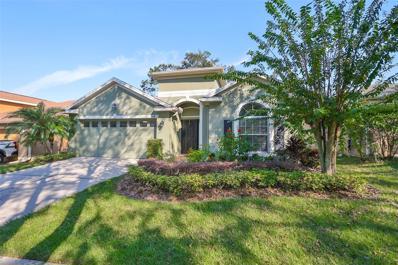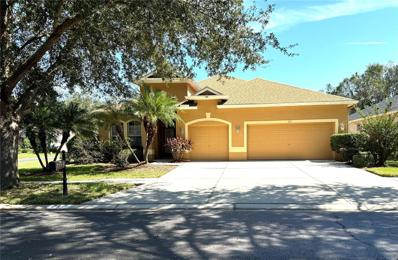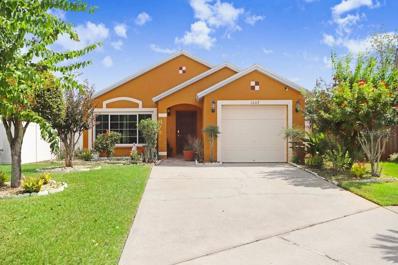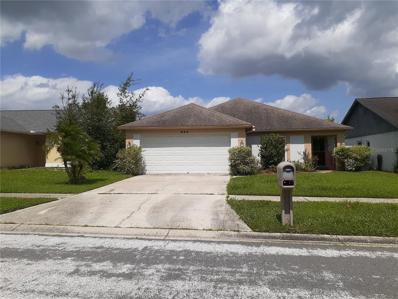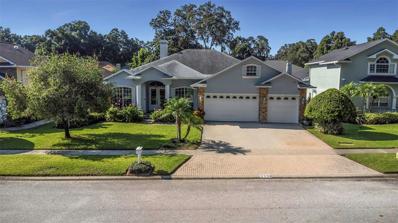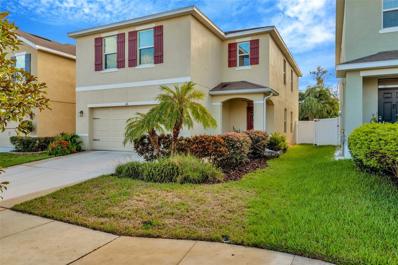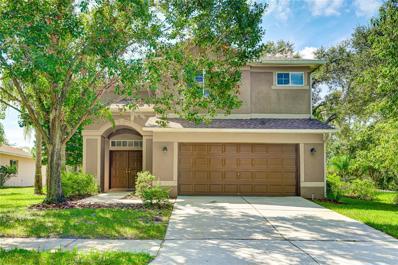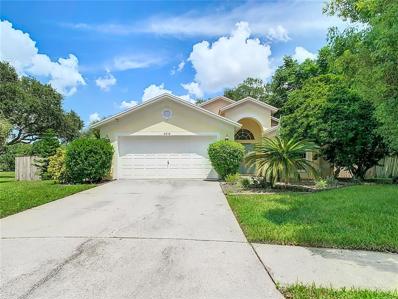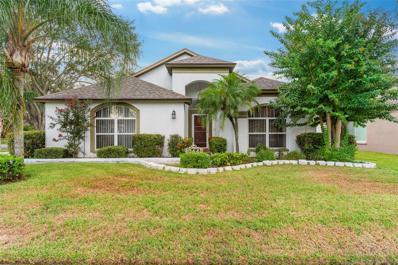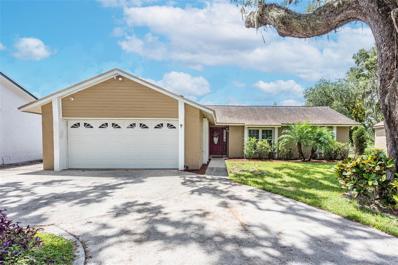Valrico FL Homes for Sale
- Type:
- Single Family
- Sq.Ft.:
- 2,348
- Status:
- Active
- Beds:
- 4
- Lot size:
- 0.52 Acres
- Year built:
- 2001
- Baths:
- 3.00
- MLS#:
- TB8319124
- Subdivision:
- Eaglewood Estates
ADDITIONAL INFORMATION
$15,000 PRICE REDUCTION. Welcome to 514 Crowned Eagle Court, a stunning one-story pool home nestled on a spacious half-acre lot in the exclusive, gated community of Eaglewood Estates in Valrico, Florida. This charming 4-bedroom, 3-bathroom residence offers 2,348 square feet of well-appointed living space and is perfect for those who value comfort, privacy, and luxury. Built in 2001, this home features a thoughtfully designed open floor plan with formal living and dining rooms, seamlessly flowing into the kitchen and family room. The home boasts beautiful wood-look laminate flooring throughout, with tile accents in the bathrooms. The modern kitchen is a chef's dream, featuring white shaker-style cabinets, sleek granite countertops, and top-of-the-line stainless steel appliances. The large primary suite is a private retreat, complete with a spacious walk-in closet and an ensuite bath that includes dual vanities, a relaxing garden tub, and a separate shower. Step outside to your private backyard oasis, where you'll find a screen-enclosed in-ground pool with a covered patio—ideal for outdoor entertaining or relaxing in Florida's year-round sunshine. An attached 3-car garage provides plenty of storage and parking space. (Roof 2018 / Water Heater 2018 / AC 2018). Located in a quiet cul-de-sac within the secure, well-established Eaglewood Estates community, this home is just minutes from a variety of shopping, dining, and recreational options, as well as major highways for easy commuting to downtown Tampa, MacDill Air Force Base, and the beautiful beaches of the Gulf Coast. Whether you’re enjoying the peace and serenity of your private pool or exploring the nearby parks and golf courses, this home offers the ideal blend of convenience and luxury living. Don’t miss the opportunity to make this exceptional property your own!
$489,000
2109 Clifton Dr Valrico, FL 33594
- Type:
- Single Family
- Sq.Ft.:
- 2,025
- Status:
- Active
- Beds:
- 3
- Lot size:
- 0.38 Acres
- Year built:
- 1973
- Baths:
- 2.00
- MLS#:
- TB8318991
- Subdivision:
- Kenwood Acres Unit 2
ADDITIONAL INFORMATION
Charming single-family block home situated on a spacious 1/3-acre lot, complete with a sparkling inground pool and stylish paver deck, perfect for entertaining! This 3-bedroom, 2-bath home offers no HOA or deed restrictions, giving you the freedom to enjoy your property as you wish. The fully fenced rear yard provides privacy and peace of mind. There has been no storm or flood damage from Hurricane Milton. Enjoy the convenience and functionality of a detached workshop with AC and electricity, along with a 14x10 storage building, offering ample space for projects or storage needs. Inside, you’ll find a modern kitchen with new stainless-steel appliances, an interior laundry room, and an enclosed rear porch to relax and unwind. A security system is also included for added peace of mind. This home combines comfort and practicality, making it an ideal choice! FHA, VA, and Conventional financing are available to qualified buyers.
- Type:
- Single Family
- Sq.Ft.:
- 3,908
- Status:
- Active
- Beds:
- 6
- Lot size:
- 0.25 Acres
- Year built:
- 2004
- Baths:
- 5.00
- MLS#:
- TB8313943
- Subdivision:
- Valrico Heights Estates
ADDITIONAL INFORMATION
Welcome to this exquisite modern home nestled on a spacious corner lot in the heart of Valrico, FL. This 6-bedroom, 4.5 bathroom residence offers both luxury and comfort, with ample space for a large family or those who love to entertain. Featuring contemporary finishes, high ceilings, and an open floor plan, this home is designed for modern living. Key Features: Open-Concept Layout: Walk into a grand foyer with an expansive, open floor plan that flows seamlessly from the living room to the dining and kitchen areas. Chef’s Kitchen: A gourmet kitchen equipped with high-end stainless steel appliances including flat top built in range in the countertop, gourmet vented oven hood, a large center island with a built in wine rack and refrigerator, quartz countertops, custom cabinetry floor to ceiling. Spacious Laundry Room: This home includes a well-designed laundry room with built-in cabinetry for storage and ample counter space for folding. Conveniently located on the main floor, this room makes laundry day a breeze with washer and dryer hookups and room for organizing household essentials. This laundry area is crafted with functionality in mind, making it both practical and stylish. Luxurious Master Suite: The spacious master bedroom features a private en-suite bathroom with a Jacuzzi soaking tub with jets, separate walk-in shower, dual floating vanities, and an oversized walk-in closet. Private Pool & Outdoor Living: Step outside to a stunning pool area surrounded by a pavered deck, perfect for relaxing or entertaining. A OVER SIZED screened covered lanai provides shaded seating space, making it ideal for Florida summers. Built-In Jacuzzi: Adjacent to the pool, enjoy a luxurious built-in jacuzzi, seamlessly integrated into the pool deck. This heated spa offers comfortable seating, powerful jets, and LED lighting, providing the perfect spot for relaxation after a long day or entertaining guests. This outdoor setup creates a private retreat, ideal for enjoying year-round in the Florida sunshine or cool evenings. These outdoor amenities transform the home into a true sanctuary for relaxation and entertainment. Bonus Rooms & Flexible Spaces: Includes additional flexible living spaces that can serve as a media room, home office, or playroom to suit your needs.Both upstairs and downstairs. Corner Lot: Positioned on a beautiful corner lot with a large yard, well-manicured landscaping, and plenty of space for outdoor activities. Modern Finishes: High-quality finishes throughout, including Italian marble floors, custom lighting fixtures, and energy-efficient windows. Additional Amenities: 3-Car Garage: Ample parking and storage space. PVC Privacy Fence: The entire backyard is enclosed with a durable and low-maintenance PVC privacy fence, providing both security and seclusion. This fence offers a clean, modern look that complements the home’s exterior, while allowing you to fully enjoy the outdoor space in privacy. With this added feature, the backyard becomes a secure oasis for relaxation, entertaining, and outdoor activities. Proximity to Schools and Amenities: Located near top-rated schools, shopping, dining, and recreational facilities. Within miles of golf course community.
- Type:
- Single Family
- Sq.Ft.:
- 2,172
- Status:
- Active
- Beds:
- 4
- Lot size:
- 0.16 Acres
- Year built:
- 2005
- Baths:
- 2.00
- MLS#:
- TB8316644
- Subdivision:
- Diamond Hill Ph 2
ADDITIONAL INFORMATION
This spacious 4 bedroom 2 bath home is a gem sitting on the golf course overlooking the 14th green, boasting features that make it not only beautiful but Hurricane resistant. The 500+ sf paved patio area is a family gathering place par excellence, perfect for cookouts and parties. The updated kitchen boasts newer matching appliances, beautiful granite counters, a decorative subway backsplash, new wood cabinets, a lower island with country sink with a 5 stage reverse osmosis filter including instant hot water. Did I mention the built-in coffee bar and cabinet conveniently located between kitchen and dinette. Enjoy that outdoor view and feel safe with new hurricane rated windows throughout the home with a lifetime warranty against breakage. Stay cozy year round with additional R-25 insulation in the attic as well as the insulated benefits of the windows. Luxury Mohawk laminated wood flooring runs throughout the living areas and makes for easy care plus durability and is accented with 5 1/4" baseboards. The large owners suite overlooks the spacious back yard. Plus it has a 5x10 walk in closet. New cabinets in the owners bath and granite counters with double sinks add to the unique features of this home. The many architectural features allow for your individual decor & design. The split plan guest bedrooms provide privacy for all. Another convenience is the inside laundry room. Even the garage has special features like the acrylic sealed floor, the garage door opener with camera, and plenty of extra room for storage. The outside includes a Rainbird in ground sprinkler system, Ring doorbell camera, plus cameras in front and rear of home for your safety and security. The 5 year old roof has a 30 year dimensional shingle, good for up to 155 mph winds. Leaf filters on all gutters are guaranteed for life. Lastly, the whole home water softener and filter is unseen but welcomed by all, as are the 4 year old HVAC and Water Heater. This lovely golf course community is conveniently located for traveling in any direction. Come see this home for yourself, lovingly owned and cared for by the current owners for almost 20 years. Call today to schedule your personal tour.
- Type:
- Single Family
- Sq.Ft.:
- 2,500
- Status:
- Active
- Beds:
- 4
- Lot size:
- 0.33 Acres
- Year built:
- 1988
- Baths:
- 2.00
- MLS#:
- TB8315451
- Subdivision:
- Buckingham Unit 1
ADDITIONAL INFORMATION
Discover this impeccably maintained home in Buckingham, with 2,500 Sq ft, 4 spacious bedrooms, 2 bathrooms, a 2-car garage, and a stunning pool nestled on an expansive lot over a third of an acre. You will be enamored after stepping through the storybook arched solid Alder front doors with working speakeasy doors to greet your visitors. This home has custom wood upgrades which exude a feel of luxury and features formal living and dining spaces flowing into a stunning kitchen, dinette area and family room, all overlooking the show stopping pool and patio. The well-appointed kitchen features a cooktop with custom hood, built-in Kitchen Aid oven/microwave, a wood paneled dishwasher and sink built into a stunning island. Quality cherry wood cabinets topped with granite have several deep drawers, a glass display cabinet and well crafted moldings. The spacious family room has a cozy wood burning fireplace that enhances the charm of this home. A generously sized owner’s suite is a private retreat and overlooks the pool. The owner's ensuite has a huge walk-in closet with built-in shelving that will make you drool, a vintage dresser sink vanity, a doorless sunken shower, separate soaking tub and private water closet. On the opposite wing of this home, you will discover three spacious bedrooms that share a bathroom. The secondary bathroom has been upgraded with a vintage dresser sink vanity, and has a tub/shower combo. Outside, the screened lanai and pool area, coupled with ample covered spaces and a sprawling fenced yard, invite endless outdoor enjoyment and relaxation. Water softener, reverse osmosis filter, security system, professional landscaping and lighting, heated pool, Brazilian Mahogany wood floors and premium custom wainscoting and millwork throughout. Owner has paid for a transferrable home warranty that expires May 2025. Everyone will love the LOW HOA fees and NO CDD Fees on their budget. Call for a tour today or drive through and fall in Love with the well maintained neighborhood! Don’t miss this unique opportunity for exquisite living.
- Type:
- Single Family
- Sq.Ft.:
- 2,009
- Status:
- Active
- Beds:
- 4
- Lot size:
- 0.24 Acres
- Year built:
- 1999
- Baths:
- 3.00
- MLS#:
- TB8316189
- Subdivision:
- Copper Ridge Tr B1
ADDITIONAL INFORMATION
One or more photo(s) has been virtually staged. One or more photo(s) has been virtually staged. Nestled in the picturesque Copper Ridge community, this home welcomes you with a charming canopy of oak trees lining the streets. Inside, the formal living and dining areas provide a bright and elegant space, perfect for hosting gatherings or creating cherished family moments. The heart of the home is the modern kitchen, complete with updated appliances, a gas range for culinary enthusiasts, and a breakfast bar that seamlessly connects to the cozy family room—ideal for everyday living. The first-floor owner's suite offers a private retreat with a spacious walk-in closet, a luxurious soaking tub, and a separate shower. Two additional bedrooms and a full bathroom are also conveniently located on the main floor, perfect for family or guests. Upstairs, a private bedroom with an en-suite bath is paired with a spacious loft area, making it the perfect set up to serve as an expansive home office or even a private retreat for your older children. All of the common-sized windows in this home were replaced in 2012 for energy efficiency. The roof of the home was completely reroofed in 2017 with a 30 year shingle. The A/C system was replaced in 2018 and the heat is provided by a central natural gas furnace. This home also features a natural gas water heater that was replaced in 2020. All these updated attributes offer peace of mind in your new home. The frontload washer and gas dryer have been left in the home for the convenience of the new owner if desired. The tile and laminate flooring throughout ensures a low-maintenance lifestyle. Step outside to enjoy the oversized fenced-in yard and a screened patio, perfect for outdoor entertaining or quiet evenings under the stars. The two-car garage provides ample space for vehicles and storage. Located just minutes from Highway 60, with an easy 30-minute commute to downtown Tampa, and within an hour of Disney and the Gulf beaches, this home delivers the perfect balance of comfort, convenience, and charm. Welcome home!
- Type:
- Single Family
- Sq.Ft.:
- 2,714
- Status:
- Active
- Beds:
- 4
- Lot size:
- 0.3 Acres
- Year built:
- 2005
- Baths:
- 4.00
- MLS#:
- TB8316744
- Subdivision:
- Oaks At Valrico Ph 2
ADDITIONAL INFORMATION
This property offers a spacious living area of 2,700 square feet with four bedrooms and 3.5 bathrooms. Situated on nearly one-third of an acre, it's located on a cul-de-sac, providing a quiet and private setting. The home features double front doors and a ceramic tile foyer, leading into a bright and open kitchen/family room combination. The property is pre wired for a pool. It's conveniently located near major roads like SR 60, I-75, and I-4, making it accessible to various amenities and destinations.
$565,000
217 Ronja Lane Valrico, FL 33594
- Type:
- Single Family
- Sq.Ft.:
- 2,202
- Status:
- Active
- Beds:
- 4
- Lot size:
- 0.2 Acres
- Year built:
- 2005
- Baths:
- 3.00
- MLS#:
- TB8314616
- Subdivision:
- Bonterra
ADDITIONAL INFORMATION
NEW LISTING! This beautiful 4-bedroom, 3 full bath home is located in Bonterra which is a gated enclave of fine homes. It features an impressive entry with a flex space, dining area and kitchen with vaulted ceilings that adjoins a large family room area. Sliding glass doors open to a beach entry pool with mature landscaping and fenced in private backyard. The 4 bedrooms are all generous in size, loads of closet space and a full pool bath off of the patio. This beauty sits on a corner lot with a 3-car garage and multiple fruit producing trees!
- Type:
- Single Family
- Sq.Ft.:
- 1,876
- Status:
- Active
- Beds:
- 3
- Lot size:
- 0.15 Acres
- Year built:
- 2015
- Baths:
- 2.00
- MLS#:
- TB8315529
- Subdivision:
- Crosby Crossings East
ADDITIONAL INFORMATION
A 3 bedroom 2 bath located on a cul de sac with a split bedroom layout. Has a well designed kitchen with accents that sets this home apart from most. A spacious primary bedroom that features an en-suite bathroom with a large walk in closet. Call today to schedule a preview!
- Type:
- Single Family
- Sq.Ft.:
- 3,103
- Status:
- Active
- Beds:
- 4
- Lot size:
- 0.38 Acres
- Year built:
- 1987
- Baths:
- 2.00
- MLS#:
- TB8313694
- Subdivision:
- St Cloud Oaks
ADDITIONAL INFORMATION
Welcome home! This beautiful 4 bedroom/2 bathroom corner lot is nestled in the heart of Valrico within the quiet St. Cloud Oaks neighborhood. It begins with a wonderful oversized front porch; quiet and perfect for enjoying morning coffee while you take in the beautiful mature landscaping right from your front doorstep. Meticulously maintained, this property boasts over 3,100sqft of living space. With a formal sitting room and grand formal dinning, this home gives you the space you need to entertain family and friends. The open floor concept kitchen will provide beautiful cabinets with plenty of storage and stunning granite countertops. The family room is the perfect area for gathering together next to your cozy working fireplace. With a great primary bedroom, dual walk-in closets and luxury sized ensuite, experience your own spa-like retreat. The second bathroom was completely renovated in 2024 and does not disappoint! The rooms flow easily, are nice and bright with plenty of light coming through the oversized windows. Find brand new Hunter ceiling fans, window blinds and LVP (2019) throughout the home, giving you updates you no longer need to take care of. Enjoy the enclosed lanai providing even more entertaining space if you'd like! This home gives you the possibility of having your own separate office, playroom or whatever you can imagine within that oversized lanai. The backyard is truly one of the highlights of this property. Enjoy the landscaping, space and privacy. Whether you're working on a garden, sitting around a fire or tinkering in the included shed, the backyard gives you all the opportunities you can ask for. The home has big ticket items completed such as: water softener (2019), AC (2017), vinyl fencing (2017) and NEWER ROOF (2020). Zoned for great schools and right down the road from shopping, dining and close to major county roadways! This property is too special to miss! All that is left is for you to move in and call this your home! Schedule your showing today.
- Type:
- Single Family
- Sq.Ft.:
- 2,230
- Status:
- Active
- Beds:
- 3
- Lot size:
- 0.14 Acres
- Year built:
- 2024
- Baths:
- 3.00
- MLS#:
- TB8311686
- Subdivision:
- Valri Forest Phase 1 And 2
ADDITIONAL INFORMATION
Under Construction. This home is available in the boutique community of Valri Forest by Pulte Homes. Enjoy all the benefits of a new construction home with no CDD fees and an ideal location in highly desired Valrico, FL in Hillsborough County. With an open-concept home design, this popular Medina floor plan has all the upgraded finishes you've been looking for. The gourmet kitchen showcases a spacious center island with a large single-bowl sink, white cabinets, 3cm quartz countertops with an 8”x9” white hexagon tiled backsplash, and Whirlpool stainless steel appliances including a refrigerator, dishwasher, built-in oven and microwave, and a stovetop with range hood. The bathrooms have matching white cabinets, quartz countertops, comfort-height commodes and dual sinks, a linen closet, a private commode, and a walk-in shower in the Owner's bath. Luxury vinyl plank flooring is in the main living areas, 12” x 24” tile is in the baths and laundry room, and stain-resistant carpet is in the bedrooms. This home makes great use of space with a versatile enclosed flex room, a convenient laundry room with a Whirlpool washer and dryer, additional storage in the HVAC closet, an oversized gathering room, and a 2-car garage. Additional upgrades include 4 LED downlights in the gathering room, window blinds throughout, upgraded door hardware, and a Smart Home technology package with a video doorbell.
$365,000
1607 Tropicana Way Valrico, FL 33594
- Type:
- Single Family
- Sq.Ft.:
- 1,512
- Status:
- Active
- Beds:
- 3
- Lot size:
- 0.11 Acres
- Year built:
- 1997
- Baths:
- 2.00
- MLS#:
- TB8305813
- Subdivision:
- Brentwood Hills Tr D E Unit
ADDITIONAL INFORMATION
High and Dry after both Hurricanes. This residence boasts of many upgrades including new windows, (2021) completely renovated bathrooms, and an airconditioned 330 sq ft Florida room. This 3-bedroom 2 bath adorable home is located in a great school district, on a cul-de-sac and in a community with tons of amenities with quick access to everything. Roof was replaced in 2019. The living room can be dual purpose as a large living room or separated as a living room/dining room combination. Kitchen boasts granite countertops, stainless steel appliances and an open area for eating at the bar. Florida room was built in 2006 and recently had the window replaced and a new roof (2023). Entire home is tile which makes for easy cleaning. Home is beautifully landscaped with beautiful flowering trees. This community boasts LOW HOA FEES, ensuring you enjoy the benefits of a well-maintained community. Community features a gorgeous resort-style pool, park, two playgrounds, basketball court and soccer field, two dog parks and tennis courts. The convenient location has proximity to Brandon, I/75 to north and South Florida, I4 to Disney/Universal, easy access to the cross town to get to Downtown and Tampa International Airport in less than 30 minutes.
- Type:
- Single Family
- Sq.Ft.:
- 2,079
- Status:
- Active
- Beds:
- 4
- Lot size:
- 0.22 Acres
- Year built:
- 2002
- Baths:
- 3.00
- MLS#:
- TB8308147
- Subdivision:
- Innergary Point
ADDITIONAL INFORMATION
Welcome to the small Community of Innergary Point with easy access to Highway 60 in Valrico. This 4 bedroom 3 bath home offers lots of space everyone. Family room and living room open to the patio area. Oversized back yard is privacy fenced. Primary Bedroom also opens to the patio and offers its own private bath with tub, walk in shower and double vanities. Freshly painted and NEW 2024 Roof and a 3 car garage for all your parking needs. No CDD and low HOA fees makes this a great place to call home.
- Type:
- Single Family
- Sq.Ft.:
- 1,436
- Status:
- Active
- Beds:
- 3
- Lot size:
- 0.13 Acres
- Year built:
- 1990
- Baths:
- 2.00
- MLS#:
- TB8308033
- Subdivision:
- Brentwood Hills Trct A Un 1
ADDITIONAL INFORMATION
HIGH AND DRY AREA! This home is located in the desirable Brentwood Hills community, with Great Schools and an excellent open floor plan and NO BACKYARD NEIGHBORS. It is a split plan with three bedrooms and a two-bath plus 2 car garage. The home has a large Great Room floor plan, (so you don't waste having a formal living and dining room that no one uses.) Beautiful laminate wood floors for easy care, vaulted ceilings with plenty of plant shelves, Planter shutters on the windows and kitchen cabinets, countertops, and lots of storage. The main bedroom offers French-style doors that lead out to the screen-in lanai, which recently had a Leaf Filter Gutter installed. Most of the windows were replaced, and the large front window with double-pane glass was just installed. There is eating space in the kitchen at the counter. Sliding glass doors lead out to the peaceful backyard with privacy. The community has a pool, tennis courts, clubhouse, and a playground to help everyone unwind!
- Type:
- Single Family
- Sq.Ft.:
- 1,866
- Status:
- Active
- Beds:
- 4
- Lot size:
- 0.14 Acres
- Year built:
- 2001
- Baths:
- 2.00
- MLS#:
- O6242555
- Subdivision:
- Copper Ridge Tr G1
ADDITIONAL INFORMATION
Welcome to 1121 Soaring Osprey Way, a 4-bedroom, 2-bathroom home in the heart of the desirable community of Copper Ridge. Spanning 1866 square feet, this residence offers a seamless blend of comfort and style. The roof was replaced in 2020, and the air conditioning was updated in 2024, ensuring peace of mind for years to come. Step inside to find an inviting layout featuring a spacious formal dining room and an open-concept kitchen with a breakfast bar and pantry. The living area flows effortlessly to the outdoor space, where a sparkling pool awaits, perfect for relaxation or entertaining guests. The fenced backyard adds a layer of privacy, making it an ideal retreat. The large primary bedroom offers an ensuite that features a double sink vanity and a separate shower and tub. Copper Ridge has low HOA fees and NO CDD FEES, and is close to shopping, dining, schools, 2 golf courses and major highways. Enjoy the nearby nature parks for hiking, biking, fishing, kayaking and equestrian trails. Don't miss the opportunity to make 1121 Soaring Osprey Way your new home. Schedule a viewing today and experience the best of Valrico living!
- Type:
- Single Family
- Sq.Ft.:
- 2,618
- Status:
- Active
- Beds:
- 4
- Lot size:
- 0.25 Acres
- Year built:
- 2000
- Baths:
- 3.00
- MLS#:
- S5112499
- Subdivision:
- Valrico Forest
ADDITIONAL INFORMATION
Welcome to this stunning pool house in the highly desirable community of Valrico Forest! Feast your eyes on this meticulously updated 4-bedroom, 3-bathroom home with a 3-car garage that is sure to impress. The interior flat walls and ceilings create an elegant modern atmosphere throughout the fully renovated space. Upon entering, be captivated by the open-concept, split floor plan that frames mesmerizing views of the pool and lush nature. This home showcases designer finishes from floor to ceiling, blending luxury and comfort. The huge master bedroom, with its high ceilings and crown molding, features two walk-in closets and a stunning bathroom complete with a freestanding tub for a modern touch. You can access the pool area directly from the master bath as well as from another guest room for added convenience. Three additional bedrooms are located on the opposite side of the house, two of those with its own full bathroom, providing extra privacy. Enjoy the versatility of a den room, perfect as a fifth bedroom or a cozy space to relax. The kitchen is a dream, boasting an island, dual sinks, stainless steel appliances, ample cabinetry, and quartz countertops. Whether you sit at the long breakfast bar, use the casual eat-in kitchen area, or opt for the formal dining room, this home is designed for memorable meals and gatherings. The spacious living room, featuring a fireplace, offers a perfect spot to relax and watch TV while admiring the serene view of the private pool. Step outside through oversized glass sliding door into your personal paradise. The large covered lanai enhances the enjoyment of the saltwater pool, screened for privacy, and overlooks a beautifully landscaped, fully fenced yard with ample space for grilling and entertaining family and friends. The laundry is conveniently located in a separate room featuring a spacious cabinet with a sink, offering additional comfort and utility. Alternatively, this space can also be used as a one car garage, adding versatility to the layout. We can't conclude describing this fascinating, well-maintained home without highlighting all the updates it boasts. AC 2023, ROOF 2019, DOUBLE REFRIGERATOR 2023, WASHER AND DRYER 2023, HIGH EFFICIENCY TANKLESS GAS WATER HEATER 2020, WATER SOFTENER 2021, WOOD-LOOK LAMINATE FLOORING 2023 IN MOST ALL THE AREAS, TWO BATHROOMS FULLY RENOVATED 2023 and much more. Don't miss the opportunity to own the place of your dream while enjoying life in Florida.
$429,000
121 Lacewing Place Valrico, FL 33594
- Type:
- Single Family
- Sq.Ft.:
- 2,309
- Status:
- Active
- Beds:
- 4
- Lot size:
- 0.1 Acres
- Year built:
- 2018
- Baths:
- 3.00
- MLS#:
- TB8300996
- Subdivision:
- Taho Woods
ADDITIONAL INFORMATION
Two stories of concrete block construction will give you peace of mind! High and dry after our recent hurricanes! So many extras! This stunning residence offers a blend of elegance and functionality, perfectly situated on a conservation lot for added privacy and tranquility. The modern kitchen is equipped with upgraded stainless steel appliances including an induction stove, pendant lights, and a spacious walk-in pantry. For comfort and convenience all bedrooms and the laundry room are located on the second floor. The primary suite features an en suite bathroom with dual vanities. Enjoy the outdoors in your hot tub and a screened lanai overlooking the conservation area. Benefit from solar panels (Sellers currently pay $30 TECO bill and will pay off the panels at closing!) and a water softener, ensuring efficiency and comfort year-round. Ample space and storage options including a loft, storage shelves in the garage, and extensive closet space throughout the home including a special storage closet in one of the bedrooms. Washer and dryer are included! Don’t miss out on this exquisite home that offers the perfect combination of modern amenities, practical features, and a peaceful setting. With so many extra features, put this one at the top of your search!
- Type:
- Single Family
- Sq.Ft.:
- 2,422
- Status:
- Active
- Beds:
- 4
- Lot size:
- 0.17 Acres
- Year built:
- 2003
- Baths:
- 3.00
- MLS#:
- A4623458
- Subdivision:
- Somerset Tr B
ADDITIONAL INFORMATION
This beautifully updated 4-bedroom, 2.5-bathroom home is in the family friendly, tree lined community of Somerset in Valrico. It's a prime location for those commuting to Tampa, and it is only about an hour's drive to the theme parks in Orlando. The home offers 2,422 sq. ft. of living space, and has been thoughtfully updated with brand-new kitchen appliances, fresh interior paint, and new carpet and wood laminate flooring throughout. The first floor features a spacious, open floor plan with a large living and dining room, and a bright eat-in kitchen perfect for entertaining. Upstairs, you'll find all four bedrooms, including a large bonus room and the conveniently located laundry room, complete with washer and dryer. The home also offers ample storage space, including additional storage in the attic with a drop-down ladder for easy access. The 2-car garage provides even more storage with built-in shelving. The garage also comes with an extra fridge for added convenience. Recent updates include a roof that’s only 2 years old and a newer water heater, ensuring peace of mind for the new owners. The Somerset community offers a variety of amenities, including a basketball court, playground, sand volleyball court, baseball field, pool, and dog park, all with low HOA fees of just $160 a quarter. This home is also situated next to an open corner lot, which is perfect for watching sunsets. This move-in ready home is the perfect blend of comfort, convenience, and modern upgrades, ready for its next owners to enjoy.
- Type:
- Single Family
- Sq.Ft.:
- 1,858
- Status:
- Active
- Beds:
- 3
- Lot size:
- 0.21 Acres
- Year built:
- 1994
- Baths:
- 2.00
- MLS#:
- TB8304309
- Subdivision:
- Brentwood Hills Trct B Un 2
ADDITIONAL INFORMATION
Welcome to your beautiful 3 bedroom, 2 bath, 2 car garage home located in Valrico. This home sits at the end of a quiet cul-de-sac street, with fresh landscaping providing charming curb appeal. When entering through the front door, you will see a spacious and detailed floor plan. The spacious kitchen is perfect for the entertaining chef, which lets you prepare that home cooked meal while being able to join in daily conversations in the adjacent family room. This home offers a split entrance bedroom plan for optimal privacy. The primary bedroom boasts a walk in closet separate from the bathroom. The primary bathroom comes with dual vanities, walk in shower, & a garden tub, perfect for relaxation after those long days. The flex room is also split from other bedrooms to give you privacy whether used for home office, library, etc. Walk out back to your covered & screened lanai, where you can wind down and enjoy some you time! Looking out to the oversized backyard, you can take a trip in your mind as to all the possibilities this backyard palate can have. Whether you want to plant citrus trees, start a vegetable and/or herb garden or add a pool, it's all possible in this beautiful open space. Zoned for great schools. Close to shopping, restaurants, nightlife, etc. Your buyers will not be disappointed! Schedule your showing today.
- Type:
- Single Family
- Sq.Ft.:
- 2,949
- Status:
- Active
- Beds:
- 4
- Lot size:
- 0.32 Acres
- Year built:
- 1989
- Baths:
- 3.00
- MLS#:
- TB8303687
- Subdivision:
- Valrico Oaks
ADDITIONAL INFORMATION
One or more photo(s) has been virtually staged. New Price for the HOLIDAYS! Move in before the New Year and begin living the dream in Valrico Oaks for 2025! This stunning 4/3/3 OR 3/3/2 with HOME OFFICE and BONUS ROOM can also be easily converted to 5 BEDROOM! THIS ESTATE HOME has a BEAUTIFULLY DESIGNED MODERN ADDITION WITH A COMPLETE SECOND KITCHEN, UTILITY, GREAT ROOM, BATHROOM AND BEDROOM. Use it AS THE ULTIMATE ENTERTAINING SPACE WITH FRENCH DOORS OUT TO THE BACKYARD or as a dedicated IN-LAW SUITE OR SECOND PRIMARY SUITE. THE POSSIBILITIES ARE ENDLESS! This home welcomes you with an inviting PAVED COURTYARD and LUSH LANDSCAPING creating a friendly OUTDOOR VERANDA that sets the tone for your NEW HOME. The chance to wave to neighbors passing by on their nightly walks or host an impromptu Happy Hour can all be accomplished easily with this IMPRESSIVE COURTYARD. The GRANDE FOYER leads to the OPEN CONCEPT LIVING ROOM/DINING ROOM with HIGH VAULTED CEILINGSs and POCKETING GLASS DOOR VIEWS to the EXPANSIVE CAGED AND PAVED LANAI. Send out the invites for the holiday gatherings! The VAULTED SCREENED CAGE leading to a large OPEN ENTERTAINING PATIO and EXPANSIVE GROUNDS OUTLINED WITH VINYL FENCING is ready for all the OUTDOOR ENTERTAINING. The PRIDE OF OWNERSHIP means lots of UPGRADES AND THOUGHTFUL TOUCHES! They even thought to STUB OUT UTILITIES when adding the addition so it is ready for you to design a DREAM OUTDOOR KITCHEN - get ready to cherish these LUXURY OUTDOOR LIVING SPACES. Inside enjoy a SPLIT FLOOR PLAN where the PRIMARY SUITE boasts an ENSUITE BATHROOM, providing a PRIVATE RETREAT with TILED SUNKEN TUB, DOUBLE VANITIES, LARGE WALK-IN CLOSET and SLIDING DOORS TO LANAIi for a quick dip in the hot tub whenever the fancy strikes. The GREAT ROOM, complete with a CHARMING BRICK FIREPLACE, is perfect for cozy gatherings. The GOURMET KITCHEN, with its CENTRAL ISLAND and RICH HARDWOOD CABINETRY, ensures you are always part of the action. But wait! There’s more!! THE large, MODERN ADDITION complete with a FULL-SIZE SECOND KITCHEN, GREAT ROOM WITH FRENCH DOORS TO THE BACKYARD PATIO and PRIVATE BEDROOM AND BATHROOM with it's own UTILITY SPACE FOR A SECOND STACKABLE WASHER AND DRYER will make a stunning IN-LAW SUITE, DOUBLE PRIMARY OR GUEST SUITE OR AS THE ULTIMATE ENTERTAINING SPACE WITH FRENCH DOORS LEADING OUT TO THE ENTERTAINING PATIO. This practical addition complements the home's STYLISH AND FUNCTIONAL DESIGN, making it perfect for modern living and endless possibilities. The versatile 4TH BEDROOM near the front of the house can easily be function as a HOME OFFICE, making it perfect for remote work or study. There is also a cozy BONUS ROOM to escape to a your own quiet place. OR EASILY CONVERT THIS TO MAKE A 5TH BEDROOM or FOUR BEDROOM WITH OFFICE. The MAIN INDOOR UTILITY is a convenient feature, equipped with a SINK and an ADDITIONAL STACKABLE WASHER/DRYER - making chores a breeze. With an ample 2-CAR GARAGE, providing storage and easy access for parking and home maintenance you will feel like you have a place for everything. Don’t miss out on this once-in-a lifetime home in the highly regarded Valrico Oaks!
- Type:
- Single Family
- Sq.Ft.:
- 2,044
- Status:
- Active
- Beds:
- 4
- Lot size:
- 0.17 Acres
- Year built:
- 1997
- Baths:
- 2.00
- MLS#:
- O6239595
- Subdivision:
- Brentwood Hills Tr A Unit 2
ADDITIONAL INFORMATION
Welcome home! This 4 bedroom, 2 bathroom, 2 car garage with side entry awaits you! New roof 2018, new AC 2018. When entering this corner lot home through the paved walkway, you'll find a grand foyer which opens up to the formal living room and dining room. To the left of that is the kitchen which features an eat-in dinette next to the bay window and inside laundry room.The master features dual sinks, garden tub, stand alone shower with glass shower doors and private water closet with toilet, large walk-in closet and a built-in safe that's included. This home has a triple split plan with the 4th bedroom being used as an office. Bedrooms are incorrect in public records, should be 4 bedrooms. In the living room there's a wood burning fireplace and French doors leading to the covered lanai equipped with television and screened for relaxing without the worry of flying insects. The tranquil backyard has a garden, fruit tree (avocado), vinyl/pvc fencing for privacy and an area for a fire pit or BBQ grill. The front yard and community has mature landscaping. This property has been meticulously well maintained. Located near restaurants, shopping, and entertainment. Schedule an appointment to view today!
$469,000
4536 Mohican Trail Valrico, FL 33594
- Type:
- Single Family
- Sq.Ft.:
- 1,950
- Status:
- Active
- Beds:
- 4
- Lot size:
- 0.34 Acres
- Year built:
- 1981
- Baths:
- 2.00
- MLS#:
- TB8302048
- Subdivision:
- Buckhorn Hills Unit 3
ADDITIONAL INFORMATION
Experience living in Buckhorn Hills, a desirable location in Valrico with a PRIVATE POOL & NO HOA! BRING YOUR RVs AND BOATS! This charming residence epitomizes elegant style with modern touches within its almost 2,000 heated square feet. Upon entry, you will notice the beautifully accented brick wall in the Foyer with remodeled floors throughout. The kitchen is showcased with a Tray Ceiling, featuring white shaker soft close cabinets with under cabinetry lighting to highlight the BACKSPLASH AND QUARTZ COUNTER-TOPS. Along with STAINLESS-STEEL APPLIANCES and a large window perfect for tons of natural lighting while offering views of the pool! Beyond tranquility, this multi-generational home includes a full 4 bedrooms and 2 baths, with a 2 car-garage. The Master bedroom has a walk-in closet and a STUNNING remodeled bathroom with doubles sinks and a FULLY TILED WALK-IN SHOWER along with the second bathroom fully remodeled in the same style! Next to the kitchen, there is a separate living room/Den with a high-end ceiling fan and pool access, with a separate formal dining area on the other side which opens up to the living room. Outdoors, you'll find a very appealing spacious covered patio, with a ton of room for seating, grilling, storage, etc, and of course, a FULLY SCREENED IN PRIVATE POOL! In addition to the pool, the large well-maintained yard is fully enclosed with a PRIVACY FENCE! Your dream home AWAITS!
- Type:
- Single Family
- Sq.Ft.:
- 2,022
- Status:
- Active
- Beds:
- 4
- Lot size:
- 0.1 Acres
- Year built:
- 2019
- Baths:
- 3.00
- MLS#:
- TB8301693
- Subdivision:
- Taho Woods
ADDITIONAL INFORMATION
Welcome to your new modern two-story home! As soon as you step inside, you'll be greeted by an open and spacious floor plan. The large open-concept downstairs area features a kitchen that seamlessly overlooks the separate living and dining rooms, a convenient powder bathroom, and an inviting outdoor patio. The kitchen is a chef's dream, boasting a large center island perfect for bar-style eating or entertaining, a pantry, and ample cabinet and counter space. It comes fully equipped with all the necessary appliances, including a refrigerator, built-in dishwasher, electric range, and microwave hood. The two-car garage provides direct access to the kitchen, with closets on both sides of the hallway for plenty of storage. Upstairs, the expansive owner’s suite can easily accommodate a king-size bed and includes an ensuite bathroom with a double vanity, walk-in closet, and separate linen closet.
- Type:
- Single Family
- Sq.Ft.:
- 1,276
- Status:
- Active
- Beds:
- 3
- Lot size:
- 0.16 Acres
- Year built:
- 1984
- Baths:
- 2.00
- MLS#:
- TB8300801
- Subdivision:
- The Willows Unit 1
ADDITIONAL INFORMATION
Nestled in the charming and highly sought-after community in Valrico, this stunning 3-bedroom, 2-bathroom house at 1829 Dockside Dr offers the perfect blend of accessibility, comfort, and convenience. Along with a large roundabout driveway, the home boasts updated appliances, new water heater (2022), new HVAC (2021), new Plumbing (2024), new Floors (2024), and Hurricane Impact Windows (2018)!Step inside to discover an inviting open floor plan. The spacious living area boasts high ceilings and abundant natural light, creating a warm and airy ambiance.Outside, the backyard oasis awaits. Enjoy tranquil mornings viewing Lake Valrico or host lively gatherings on the expansive screened-in lanai.Just a short drive from the heart of Brandon and Downtown Tampa, this home provides both convenience and a serene suburban lifestyle. Don’t miss your opportunity to make this dream home yours!
- Type:
- Single Family
- Sq.Ft.:
- 1,808
- Status:
- Active
- Beds:
- 4
- Lot size:
- 0.11 Acres
- Year built:
- 2001
- Baths:
- 3.00
- MLS#:
- O6238631
- Subdivision:
- Somerset Tr C
ADDITIONAL INFORMATION
Welcome to this stunning property with fresh, neutral interior paint that adds sophistication and elegance. The kitchen is a chef's delight, equipped with all stainless steel appliances. The primary bathroom offers a spa-like experience with double sinks and a separate tub and shower. Enjoy outdoor entertaining on the covered patio, while the fenced-in backyard ensures privacy. This home is a perfect blend of comfort and modern living—come and see it for yourself!

Valrico Real Estate
The median home value in Valrico, FL is $404,100. This is higher than the county median home value of $370,500. The national median home value is $338,100. The average price of homes sold in Valrico, FL is $404,100. Approximately 75.19% of Valrico homes are owned, compared to 19.98% rented, while 4.83% are vacant. Valrico real estate listings include condos, townhomes, and single family homes for sale. Commercial properties are also available. If you see a property you’re interested in, contact a Valrico real estate agent to arrange a tour today!
Valrico, Florida 33594 has a population of 39,632. Valrico 33594 is more family-centric than the surrounding county with 31.98% of the households containing married families with children. The county average for households married with children is 29.42%.
The median household income in Valrico, Florida 33594 is $84,986. The median household income for the surrounding county is $64,164 compared to the national median of $69,021. The median age of people living in Valrico 33594 is 43.7 years.
Valrico Weather
The average high temperature in July is 90.6 degrees, with an average low temperature in January of 50 degrees. The average rainfall is approximately 53.8 inches per year, with 0 inches of snow per year.



