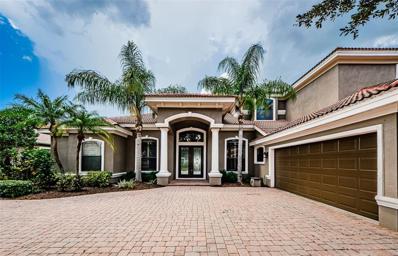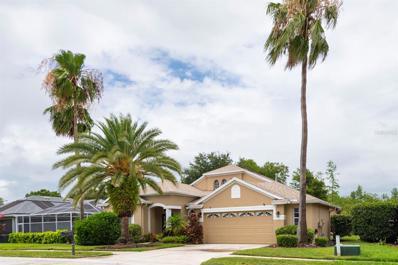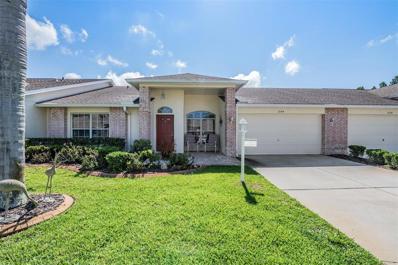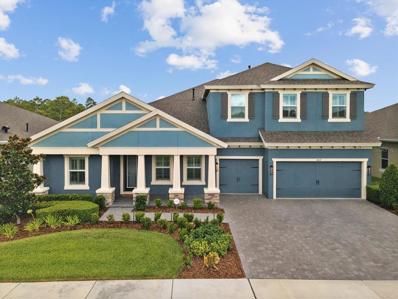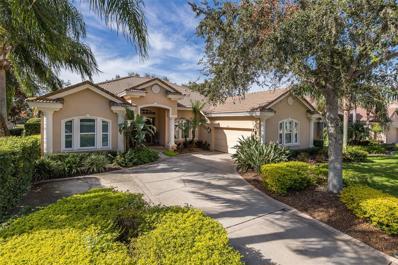Trinity FL Homes for Sale
$949,000
1109 Toscano Drive Trinity, FL 34655
- Type:
- Single Family
- Sq.Ft.:
- 4,154
- Status:
- Active
- Beds:
- 4
- Lot size:
- 0.26 Acres
- Year built:
- 2007
- Baths:
- 5.00
- MLS#:
- W7866670
- Subdivision:
- Champions Club
ADDITIONAL INFORMATION
Step into luxury with this stunning Costanza custom-built pool home, nestled in the exclusive Champions Club of Trinity. This exquisite property offers breathtaking golf course views and pristine tropical landscaping, making it a true masterpiece. With nearly 4,200 square feet of living space, the home boasts 4 or 5 bedrooms, 5 bathrooms, a den/office, formal living and dining rooms, a family room, a bonus room/home theater, an upstairs second bonus room, and an oversized 3-car garage. The kitchen is a chef’s dream with stainless steel appliances, a beautiful center island, a gas range, wood cabinetry, granite countertops, and a large eat-in area. The primary suite features an enormous ensuite bath with extensive cabinetry, granite countertops, a walk-in shower, a garden tub, and two huge walk-in closets. Throughout the home, you’ll find newly installed luxury vinyl flooring, new carpet, tile and wood flooring, crown molding, plantation shutters, and many more luxurious details. Recent updates include a new A/C unit installed in 2020, a newer tankless gas water heater, and freshly painted inside and out. Outside, enjoy the screened-in pool with a sunroom and amazing views of the 11th fairway and lakes of the renowned Fox Hollow Golf Course. Located in the private & gated community of Champions Club, this property offers access to a clubhouse, tennis courts, a fitness center, a resort pool and spa, and a variety of activities. It’s also conveniently close to shopping, top-rated schools, restaurants, and medical. This exceptional home combines luxury and convenience in one of Trinity’s most sought-after communities. Schedule your showing today!
- Type:
- Townhouse
- Sq.Ft.:
- 1,364
- Status:
- Active
- Beds:
- 3
- Lot size:
- 0.02 Acres
- Year built:
- 2012
- Baths:
- 3.00
- MLS#:
- U8248786
- Subdivision:
- Thousand Oaks East Ph V
ADDITIONAL INFORMATION
Back on the market due to buyer's financial fell through. Inspection and appraisal already completed so we can move quickly for the next buyer. PRICE DROPPED PRICE DROPPED. This townhome is located in E zone, which means it is more than just NO FLOOD ZONE, it is far inland and was safe during hurricane Helene and Hurricane Milton with no damage to the community. Enjoy the comfort of Florida living even during the worst weather that we have experienced so far. Come home to this 3-bedroom, 2.5-bathroom townhouse offers 1,364 square feet of living space, built in 2012, no CDD. Low HOA covers ground maintenance, mailbox, private road, trash and most importantly escrow reserve funds which will give you peace of mind. There are 2 full bathrooms upstairs and half bath downstairs. Home features granite countertops. The master bedroom comfortably accommodates a Queen-size bed, and the master bath has a soaking tub. The kitchen and living room are on the first level, while all bedrooms and the laundry area are on the second floor. Starkey Trail: Enjoy outdoor activities and scenic walks on this nearby trail. Pristine beaches: Relax by the water at nearby beaches. Top-rated schools: Access quality education options. Lush parks: Explore green spaces in the vicinity. Trinity Shopping Center: Convenient for shopping and dining As for the community, again it’s conveniently located with top rated schools where access to quality education options. While there’s no garage, there is parking available in front of the building. Low maintenance makes this townhome an attractive choice. This is a central location with easy drive to famous Sponge Docs, Orlando, Tampa and Wesley Chapel for Theme Parks, shopping, night life or just taking a drive to relax by the almost 10 mile stretch on Courtney Campbell causeway to watch the sunset or bike riding along the beautiful beach stretch.
- Type:
- Single Family
- Sq.Ft.:
- 2,140
- Status:
- Active
- Beds:
- 4
- Lot size:
- 0.14 Acres
- Year built:
- 2002
- Baths:
- 3.00
- MLS#:
- T3537645
- Subdivision:
- Fox Wood Ph 05
ADDITIONAL INFORMATION
Are you ready to call this Foxwood house a Home? Come see this beautiful home in the highly sought-after Foxwood subdivision in Trinity. This residences interior has been fully freshly painted 12/2024 and boasts 4 bedrooms, 3 bathrooms, and a versatile bonus room. The open floor plan is perfect for entertaining, whether you choose to host in the family room or the living room, both of which flow seamlessly into the kitchen. The kitchen is a chef's dream, featuring an open concept design with a built-in island, ample cabinetry with crown molding, a cozy eat-in area, and a convenient breakfast bar. From the eat-in area, step through brand-new hurricane-rated patio doors onto a fully screened extended lanai. The spacious backyard, which is fully fenced, offers plenty of room for a future pool. The primary bedroom suite is a true retreat, complete with a walk-in closet, double sinks, a separate shower, and a garden tub in the master bath. The main level also includes two additional bedrooms and another full bathroom. Upstairs, the bonus room, along with a bedroom and full bath, provides an excellent space for entertaining or could serve as an additional bedroom. Another great feature is new impact windows that not only help with storms but energy as well. Foxwood is a gated community that offers two private parks with a gazebo, playground, walking path, soccer and basketball courts, skateboard areas, and picnic spots. This vibrant community is conveniently located near top-ranked schools, restaurants, shopping, the YMCA, the new Trinity Medical Center, and is just 5 minutes from the Suncoast Parkway. This home is a must-see and won't last long!
- Type:
- Single Family
- Sq.Ft.:
- 2,426
- Status:
- Active
- Beds:
- 4
- Lot size:
- 0.22 Acres
- Year built:
- 1992
- Baths:
- 3.00
- MLS#:
- W7865984
- Subdivision:
- Trinity Oaks Increment M North
ADDITIONAL INFORMATION
Welcome to the highly sought-after Trinity Oaks! This beautifully updated 4-bedroom, 3-bathroom pool home, complete with a study and a 3-car garage, is a true gem. Step inside to find soaring ceilings, custom wood cabinetry with soft-close drawers and doors, and a bright, open kitchen perfect for entertaining. The kitchen overlooks the pool and family room, creating an inviting space for gatherings. The split floor plan is ideal for large families or in-laws, offering privacy and comfort. Enjoy the serene views from the saltwater pool and spa, which back up to a conservation lot. The primary bedroom provides direct access to the salt water pool and includes a private den. The ensuite bathroom feels like a spa retreat, featuring separate his and her vanities, a deep soaking tub, and a separate shower. Located in a great school district and close to TPA and Florida’s sunny beaches, this home offers the best of both comfort and convenience. A/C and Hot Water Heater are within 2 years. Roof is 16 years and has passed inspection with plenty of life left. Call today to make this dream home, complete with a 1-year home warranty, yours tomorrow! No Flood Insurance required! Low HOA and no CDD. Be sure to check out the virtual tour for a 3D layout.
- Type:
- Single Family
- Sq.Ft.:
- 2,648
- Status:
- Active
- Beds:
- 4
- Lot size:
- 0.18 Acres
- Year built:
- 2002
- Baths:
- 3.00
- MLS#:
- U8247114
- Subdivision:
- Thousand Oaks Ph 02 03 04 05
ADDITIONAL INFORMATION
NO CDD fee and LOW HOA fees! Located in "A" rated Trinity schools, close to shopping, restaurants, hospitals, and easy commute to Tampa airport! This beautiful house has everything your heart desires. Come see it before it's gone!!! Won't last, especially at this price! This home is perfect for families and entertainers with a wide open floor plan and private backyard oasis. The kitchen has been completely remodeled with all brand NEW cabinetry, solid surface countertops, and stainless appliances. The exterior has a NEW roof, gutters, and paint. Welcome into a wide open floor plan with 20 foot soaring ceilings, large paddle ceiling fans, beautiful planter shelves, and lots of light! The home has all NEW carpeting in bedrooms and luxury vinyl flooring throughout. Master suite features large master bedroom with tray ceilings, beautifully appointed en-suite with garden tub, his and her sinks, upgraded cabinetry, and glass enclosed shower, and custom extra large walk in closet. Home is AMAZING with TWO offices- one at the front of the home with double doors, and another adjacent with custom designed bookshelf entry to second office- or use it as game room, play room, or entertaining space! Your backyard oasis includes a saltwater in ground pool with heated spa, covered patio, screened lanai, and CONSERVATION view. Also included is a 7 panel solar heating system- perfect for YEAR ROUND swimming! Home has been hard wired with in surround sound ceiling speakers for TV and music, outdoor speakers, and brand whole home CAT5 wiring for super fast internet. Don't miss this one! According to analysts, there will be a 4% increase in home prices by 2025... and with dropping interest rates, I'd schedule a showing today of this promising property before you tell yourselves, "Coulda', shoulda', woulda'..." The average rate on a 30-year mortgage is around 6.0%! Maybe you ought to call your lender now because as interest rates drop, the demand for housing will increase... so don't miss out, make the call, and schedule your showing today
- Type:
- Other
- Sq.Ft.:
- 1,637
- Status:
- Active
- Beds:
- 2
- Lot size:
- 0.11 Acres
- Year built:
- 2000
- Baths:
- 2.00
- MLS#:
- U8247052
- Subdivision:
- Heritage Spgs Village 07
ADDITIONAL INFORMATION
Amazing view! This 2 Bedrooms, 2 Full Baths, 2 Car Garage villa has lush landscaping and double door entry into the foyer that has a closet. You'll also see the soaring ceilings and laminate flooring in the main areas for easy care. The living & dining rooms are great to entertain in and has sliders to the extended lanai. The kitchen has granite counters, pantry closet, breakfast bar and a wonderful breakfast nook area. The primary bedroom has plenty of room for all your pieces and two closets. The primary bathroom has dual sinks, linen closet and a walk-in shower. A hallway w/linen closet leads you to the guest bath that has a vanity and tub w/shower. The laundry room has washer, dryer, and plenty of storage. You and your guests will enjoy sitting out on the extended screened lanai that has a fabulous view of the golf course & ponds! This villa has so much natural light and neutral colors that would go with anyone's decor. A New Roof was installed October 2023!!!!! 55 + community is a gated community offers many events & activities that your social calendar will always be full! Heritage Springs offers golf course, tennis courts, club house w/restaurant & lounge, performing arts center, heated pool & spa, game & card rooms, library & computer room.
- Type:
- Single Family
- Sq.Ft.:
- 4,666
- Status:
- Active
- Beds:
- 6
- Lot size:
- 0.21 Acres
- Year built:
- 2021
- Baths:
- 5.00
- MLS#:
- U8246635
- Subdivision:
- Woodlands/longleaf
ADDITIONAL INFORMATION
Discover your dream home in the prestigious, gated community of Woodlands in Longleaf. This extraordinary 6-bedroom, 5-bathroom PLUS office/den estate boasts over $350,000 in upgrades, offering luxury and convenience at every turn. Step inside to find an expansive 600 sq ft great room, perfect for entertaining, with sliders that span the width of the living room, revealing breathtaking views of the heated saltwater pool, jacuzzi, and serene pond and preserve with no rear neighbors. The first floor features four spacious bedrooms, including a primary suite and a guest suite ideal for an in-law suite. The gourmet kitchen is a chef's delight, equipped with high-end Café appliances that are Wi-Fi smart, 6 burner gas range, vent hood, pot filler, custom hardwood cabinetry, quartz countertops, and a large eat-in area with seating for eight. Porcelain tile flooring laid in a herringbone pattern adds elegance throughout the home. This home is a tech lover’s paradise with a whole home smart system that controls lighting, TVs, AC, electric shades on all windows, surround sound, pool, spa, stereo, and security system with cameras. Enjoy the convenience of a central vacuum, water softener, reclaimed water, and natural gas for the range and tankless water heater. Outside, the luxury continues with an outdoor kitchen featuring a sink, fridge, grill, ice maker, and vent hood. The pool and spa, coupled with custom fire bowls, provide an incredible evening aesthetic and additional warmth in the winter. Additional highlights include all hurricane shutters, blackout shades, pre-wired for whole-home generator, and a 3-car garage, perfect for housing a golf cart—an essential for this community. Elevated and out of the flood zone, this home offers peace of mind and low power bills. Located in an excellent school zone, near fine dining, Starkey Market with fresh food and live music, and easy access to the Suncoast Parkway, Tampa Airport, and beautiful Gulf beaches, this property truly has it all. Don’t miss the opportunity to make this exceptional home yours!
$1,250,000
1227 Toscano Drive Trinity, FL 34655
- Type:
- Single Family
- Sq.Ft.:
- 3,948
- Status:
- Active
- Beds:
- 4
- Lot size:
- 0.34 Acres
- Year built:
- 2006
- Baths:
- 5.00
- MLS#:
- T3531203
- Subdivision:
- Mirasol At Champions Club
ADDITIONAL INFORMATION
NO FLOOD INSURANCE REQUIRED! NO DAMAGE & NO FLOODING FROM HELENE & MILTON! BREATHTAKING SUNSETS over the GOLF COURSE from this EXCEPTIONAL home, on 1/3 ACRE, nestled in the highly DESIRABLE LUXURY neighborhood of Champions Club. IMPECCABLE 4 Bedroom + OFFICE + BONUS ROOM/4.5 Bathroom/Oversized 3-Car Garage POOL Home. FANTASTIC OUTDOOR living space! GREAT for ENTERTAINING! Splash into the AMAZING SALT POOL with WATERFALL SPA decorated with STUNNING TRAVERTINE! Immediately notice the BEAUTIFUL curb appeal + EXTRA LONG PAVER DRIVEWAY provides PLENTY OF PARKING. Upon entering this IMMACULATE home through the DOUBLE DOORS, be overwhelmed with the OPEN FLOOR PLAN + CROWN MOLDING + tons of NATURAL LIGHT + PLANTATION SHUTTERS throughout. DESIRABLE floorpan with 4 bedrooms (FIRST FLOOR PRIMARY SUITE includes TWO CUSTOM walk-in closets, sliders to the lanai, SPA-LIKE primary bathroom with DUAL SINKS, GARDEN TUB, and LARGE SHOWER) + 4 FULL BATHROOMS + 1 HALF/POOL BATHROOM + Upstairs BONUS ROOM with its own FULL BATHROOM! GENEROUS COMPLETELY UPDATED GOURMET eat-in kitchen has GRANITE countertops, HUGE ISLAND, BREAKFAST BAR, and STAINLESS STEEL appliances (including a GAS STOVE). Separate Dining room + Family room with SLIDERS out to the lanai! INSIDE LAUNDRY ROOM! Come enjoy the COUNTRY CLUB lifestyle...EXCLUSIVE Champions Club Community offers POOL + TENNIS COURTS + FITNESS CENTER + CLUBHOUSE + PRIVATE RESIDENT ONLY EVENTS. Sought after TRINITY schools! Conveniently located near restaurants, shopping, and the Veterans. Schedule your private showing today!
- Type:
- Single Family
- Sq.Ft.:
- 2,812
- Status:
- Active
- Beds:
- 4
- Lot size:
- 0.25 Acres
- Year built:
- 2005
- Baths:
- 3.00
- MLS#:
- W7864374
- Subdivision:
- Champions Club
ADDITIONAL INFORMATION
**PRICE REDUCED** GOLF COURSE living at its finest in this Custom Luxury home located on the 14th FAIRWAY on the coveted FOX HOLLOW GOLF COURSE. Welcome to luxurious living in the prestigious CHAMPIONS CLUB community located in the heart of Trinity, one of Tampa's Bay Premier Golf Course Communities. This stunning 4 bedroom, 3 bathroom home offers an additional office space, perfect for those who work from home or a extra bonus space if needed & an OVERSIZED Side-Load 3 CAR GARAGE! Step into elegance with custom floors throughout. The kitchen is complemented by gleaming granite countertops, rich wood cabinetry and GE appliances, including a custom French door oven and custom cooktop. Entertain guests effortlessly in the open floor plan, featuring formal living room & dining room & a gas fireplace for cozy gatherings located in the family room. Indulge in the ultimate relaxation with a heated pool and spa, ideal for year-round enjoyment as there is plenty of room in the sun or shade on the sprawling lanai. The primary suite boasts his and her closets, providing ample storage space. The en suite bath is pampering with his & her vanities, relaxing tub & large walk-in shower. This amazing home features **NEW WINDOWS** PLANTATION SHUTTERS, FRESHLY PAINTED INTERIOR, NEW APPLIANCES & many recent updates. Enjoy serene GOLF COURSE VIEWS of the 14th fairway from your own backyard, offering a tranquil escape from the everyday hustle and bustle. Enjoy AMAZING SUNSETS with this Western Exposure Backdrop! Immerse yourself in the amenities of this GOLF COURSE COMMUNITY, offering a lifestyle rich in leisure and recreation. Champions Club is a Luxury Golf Course community which offers clubhouse, resort style heated swimming pool, tennis, pickle ball, basketball, fitness center, many planned activities for year round enjoyment for its residents! Conveniently located close to EVERYTHING - restaurants, medical, shops, Starkey Market, walking/biking trails, local beaches, short drive to Tampa, Tampa International Airport, St. Pete/Clearwater Airport & more! Zoned for EXCELLENT TRINITY SCHOOLS ~ Trinity Elementary, Seven Springs Middle, J.W. Mitchell High. Don't miss out on this exceptional opportunity to call Champions Club home ~ One of a kind community in the Tampa Bay Area! BEST VALUE in ALL of CHAMPIONS CLUB on PREMIUM GOLF COURSE LOT! Start Living the Florida Dream today in this Luxury Resort Style Community!
$1,550,000
1031 Toscano Drive Trinity, FL 34655
- Type:
- Single Family
- Sq.Ft.:
- 4,720
- Status:
- Active
- Beds:
- 4
- Lot size:
- 0.29 Acres
- Year built:
- 2006
- Baths:
- 5.00
- MLS#:
- W7862894
- Subdivision:
- Champions Club
ADDITIONAL INFORMATION
Welcome to this Luxury custom built Samuelsen home located on one of the best lots in Champions Club, with Breathtaking Lake/Water views, along with views of the renowned Fox Hollow Golf Course. Beauty awaits you when you enter this masterpiece with almost 4800 SF of living space including 4 Bedrooms, Den/Office, 4 1/2 Bathrooms, Spacious Great Room, Dining and Living Rooms, Bonus/Media Room, Private Balcony, Pool with Spa, Oversized Double Lanais, and Oversized 4+ Car Garage. Some of this home's finer features include: Vaulted and Tray ceilings, Crown Molding, Wood and Tile Flooring, Recently Updated Gourmet Kitchen with New Upgraded Stainless Steel Appliances, Upgraded Cabinets, Granite Countertops, Walk-in Pantry, Oversized Owner’s Suite with Custom walk-in Closets, ensuite bathroom with Travertine Flooring, Double Sinks with Granite Countertops, Walk-thru tiled Shower, and Garden Tub, 3 Oversized Guest Bedrooms with Walk-in Closets, Huge Bonus/Theater Room, Outdoor Pool with spa, Pavered Lanai, Upgraded Landscaping and Outdoor Lighting package, Recently Painted Exterior, Upgraded Fans and Light Fixtures, Central Vac System, 3 New Upgraded A/C Units, Upgraded Window Treatments, New Water Heaters, Oversized 4+ car garage, Extra A/C Storage Area in Garage, and much more! List of upgrades is available. Near shopping, top-rated schools, restaurants, medical, and expressway to Tampa. This amazing home is located in Champions Club, a private, gated community featuring: Clubhouse, Tennis, Fitness Center, Resort-style Pool & Spa, and community only Activities.
$1,099,000
9808 Milano Drive Trinity, FL 34655
- Type:
- Single Family
- Sq.Ft.:
- 3,824
- Status:
- Active
- Beds:
- 4
- Lot size:
- 0.38 Acres
- Year built:
- 2012
- Baths:
- 5.00
- MLS#:
- W7860196
- Subdivision:
- Champions Club
ADDITIONAL INFORMATION
Welcome to this Luxury custom built pool home located on an oversized .38 Acre Homesite in the Private, Gated Community of Florencia - Champions Club. Beauty awaits you when you enter this masterpiece with over 3800 SF of living space including 4 Bedrooms, Den/Office, 5 Bathrooms, Spacious Great Room, Dining Room, Bonus/Media Room, New Pool with Spa, Double Lanais, pool bath and Oversized 3 Car Garage. Just some of this home's finer features include: A Chef-inspired kitchen, the culinary haven boasts espresso cabinetry, glistening granite counters, stainless steel appliances (including dual wine refrigerators), gas cooktop, double wall ovens, a built-in desk, a generous island, walk-in pantry, and a sunlit breakfast nook with views of the inviting pool. New Luxury Laminate Flooring, Freshly Painted interior, Tile Flooring, Plantation Shutters, Crown Molding, Upgraded Fans and Light Fixtures, Smart Home Sprinkler System, HVAC, & Pool All Controlled by IPAD Applications, and Brand New HVAC Upstairs. The Oversized Owner’s Suite features 2 Custom walk-in Closets, ensuite bathroom with Travertine Flooring, Double Sinks with Granite Countertops, Walk in Shower, and Garden Tub. Upstairs you will find a Media/Bonus Room with Private Balcony overlooking the Pool/Yard. The 3 Oversized guest Bedrooms are on the 2nd floor, along with 2 large bathrooms. Outdoor living at it’s finest featuring a new travertine lanai, a brand-new oversized salt-water heated pool with Pebble Tec and a sun-shelf controlled by an Aqualink System with Wifi control and launch-pad, Outdoor kitchen with a wine refrigerator, outdoor fireplace, and ample space to bask in the Florida sun or find shade. Upgraded Landscaping, Oversized Fenced In Yard, Sealed Pavers, Walk In Closets with custom organizers, plus much more… Near shopping, top-rated schools, restaurants, medical, and expressway to Tampa. This amazing home is located in Champions Club, a private, gated community featuring: Clubhouse, Tennis, Fitness Center, Resort-style Pool & Spa, and community-only Activities. Schedule your private showing today!

Trinity Real Estate
The median home value in Trinity, FL is $489,950. This is higher than the county median home value of $324,700. The national median home value is $338,100. The average price of homes sold in Trinity, FL is $489,950. Approximately 80.83% of Trinity homes are owned, compared to 13.12% rented, while 6.05% are vacant. Trinity real estate listings include condos, townhomes, and single family homes for sale. Commercial properties are also available. If you see a property you’re interested in, contact a Trinity real estate agent to arrange a tour today!
Trinity, Florida has a population of 18,191. Trinity is more family-centric than the surrounding county with 38.03% of the households containing married families with children. The county average for households married with children is 28.35%.
The median household income in Trinity, Florida is $94,275. The median household income for the surrounding county is $58,084 compared to the national median of $69,021. The median age of people living in Trinity is 44.8 years.
Trinity Weather
The average high temperature in July is 90 degrees, with an average low temperature in January of 51.3 degrees. The average rainfall is approximately 51.3 inches per year, with 0 inches of snow per year.
