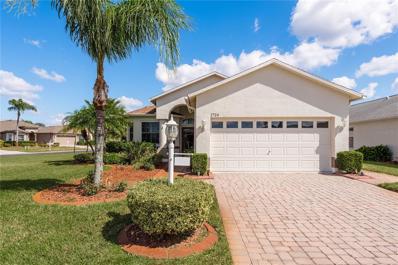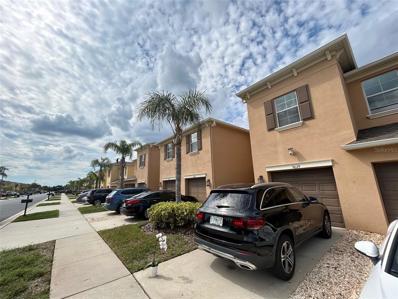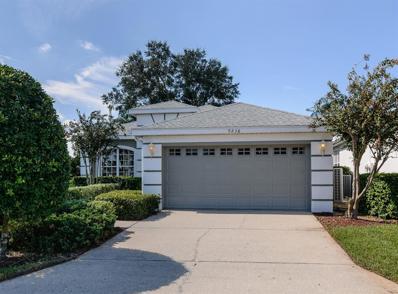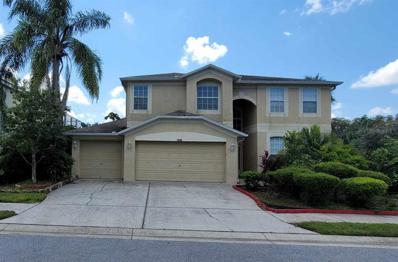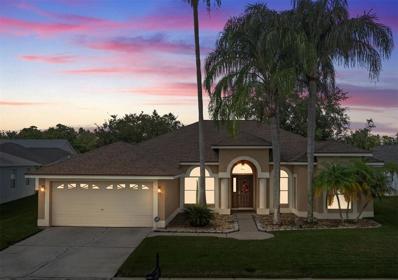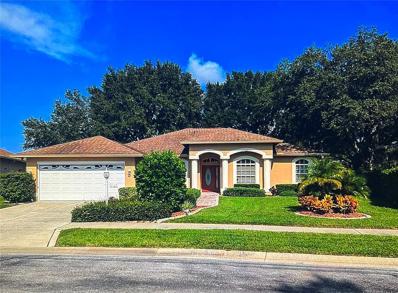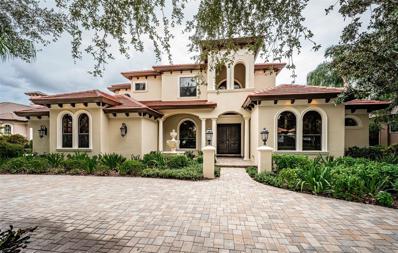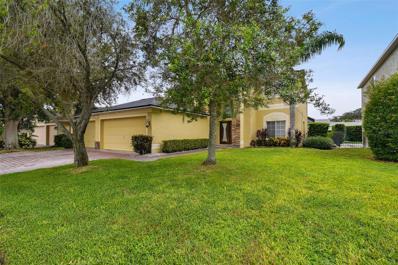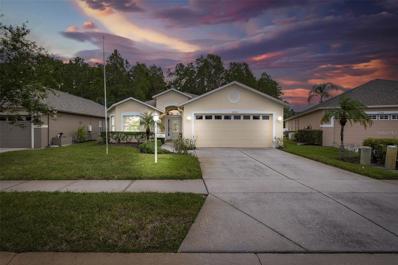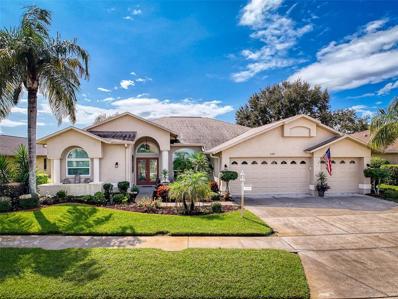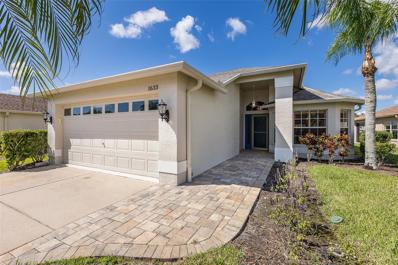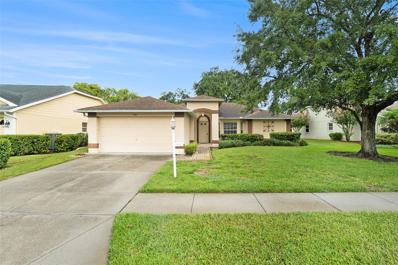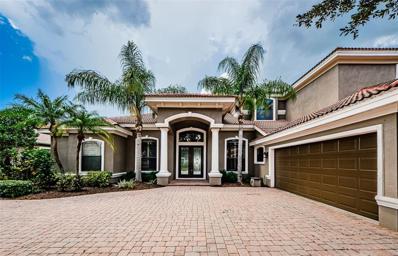Trinity FL Homes for Sale
$539,900
12847 Solola Way Trinity, FL 34655
- Type:
- Single Family
- Sq.Ft.:
- 2,270
- Status:
- Active
- Beds:
- 5
- Lot size:
- 0.14 Acres
- Year built:
- 2006
- Baths:
- 3.00
- MLS#:
- W7869109
- Subdivision:
- Trinity East Rep
ADDITIONAL INFORMATION
Welcome to your dream home in the desirable Trinity East Community! this single-family home that has been fully renovated. This two-story home in the exclusive gated community of Trinity East It is a gorgeous home with 5 bedrooms, 3 full bathrooms Puls an Office room, 2 car garages, and a paver driveway. Offers 2270 square feet of elegant living space. Has Low HOA, No CDD and No flood insurance required. As soon as you walk you will notice the separate living and dining room combo, Beautiful kitchen with granite counters plenty of counter space, and cabinet space. And open floor plan kitchen and family room combo provide a great space for entire family. The En suite primary bedroom in the first floor, which has a spacious walk-in closet and an ensuite bathroom The location is significant! With easy access to shopping, restaurants, Trinity Hospital, and highly-rated schools.
- Type:
- Single Family
- Sq.Ft.:
- 2,860
- Status:
- Active
- Beds:
- 4
- Lot size:
- 0.27 Acres
- Year built:
- 1996
- Baths:
- 3.00
- MLS#:
- TB8310200
- Subdivision:
- Villages At Fox Hollow West
ADDITIONAL INFORMATION
This beautiful 4-bedroom, 3-bathroom home is situated on a corner lot in a quiet cul-de-sac. Nearby amenities include Starkey Park, a peaceful preservation area and a top-rated golf course in the highly desirable Trinity neighborhood. Offering over 2,500 square feet of living space, this home boasts an open-concept layout filled with lots of natural light and modern finishes throughout. Upon entering, you’ll be greeted by a spacious formal living and dining area that flows seamlessly into the heart of the home. The updated kitchen is a chef's dream, featuring granite countertops, upgraded appliances, a large center island, and ample cabinet space. The kitchen overlooks the cozy family room, perfect for gatherings and entertaining. The expansive master suite is your private retreat, complete with a walk-in closet and an en-suite bathroom that includes dual vanities, a soaking tub, and a separate shower. The additional bedrooms are generously sized and offer plenty of closet space. Step outside to your backyard oasis, where you'll find a screened-in lanai, a sparkling pool, and a poolside kitchen—perfect for outdoor dining and entertaining. The property is fully fenced for privacy and offers plenty of outdoor space for relaxation or play. Additional highlights include a 3-car garage, a dedicated laundry room, and easy access to top-rated schools, shopping, dining, and recreational facilities.
- Type:
- Single Family
- Sq.Ft.:
- 2,036
- Status:
- Active
- Beds:
- 3
- Lot size:
- 0.21 Acres
- Year built:
- 2005
- Baths:
- 2.00
- MLS#:
- TB8313062
- Subdivision:
- Heritage Spgs Village 23
ADDITIONAL INFORMATION
Discover the vibrant Heritage Springs community, an active 55+ gated neighborhood in Trinity! This meticulously maintained three-bedroom, two-bathroom home, which has had just one owner, is situated on a desirable corner lot and is currently receiving a fresh exterior paint job, making it even more inviting. Enjoy resort-style amenities, including a heated community pool and a host of activities. Step inside to find an open floor plan adorned with hardwood flooring, crown molding, and ceiling fans that enhance comfort throughout. The spacious living room and dining area feature a cozy wood-burning fireplace, perfect for those relaxing evenings. The kitchen is a chef’s delight, boasting granite countertops, a new faucet, matching appliances, and a lovely breakfast nook. A convenient wine fridge is also available for your entertaining needs. Need an office space? This home includes a dedicated office area, ideal for work or hobbies. The second bedroom has pocket doors and both additional bedrooms share a full bathroom. The spacious primary bedroom is a true sanctuary, featuring a walk-in closet and a private attached bathroom with a dual sink vanity and a walk-in bathtub. The back living room opens to a screened-in patio, perfect for enjoying your morning coffee or unwinding after a long day—truly a vacation-like experience right at home. This home also features hurricane windows, plantation shutters, and a large side yard. Heritage Springs offers a wealth of resort-style amenities, including a golf course, a vibrant clubhouse filled with activities, a card room, a billiards room, arts & crafts space, performing arts center, a restaurant, a sports lounge, and fitness center. The heated pool and spa provide year-round relaxation, and there are plenty of group activities to foster a lively community spirit. Conveniently located near Trinity Blvd, you’ll have easy access to numerous restaurants and shopping centers, ensuring all your needs are just minutes away. Don’t miss out on this exceptional opportunity to enjoy a fulfilling lifestyle in Heritage Springs. Schedule your showing today and make this charming home yours!
- Type:
- Single Family
- Sq.Ft.:
- 1,875
- Status:
- Active
- Beds:
- 3
- Lot size:
- 0.28 Acres
- Year built:
- 2002
- Baths:
- 2.00
- MLS#:
- W7868462
- Subdivision:
- Villages At Fox Hollow Ph 04
ADDITIONAL INFORMATION
An Opportunity of a Lifetime! St George at the Villages of Fox Hollow awaits you! This gated community offers everything you've dreamed of in Florida living, with low HOA fees and no CDD fees. This spacious 3-bedroom, 2-bathroom home with a den, pool, and spa is located on the 13th tee of the renowned Fox Hollow Golf Club. The large eat-in kitchen boasts bay windows with a view of the pool on one side and a formal dining room on the other. New stainless steel appliances enhance the galley-style kitchen, which opens to the living room, providing a perfect flow for entertaining and inclusive living. The split-bedroom floor plan ensures privacy, with guest rooms on one side of the home and the primary suite at the rear. The primary suite features an en suite bath with a dual vanity and a large walk-in closet. Step outside to the screened-in lanai and enjoy the Florida sunshine by the pool and spa, perfect for relaxation or hosting guests. And on top of it all a NEW ROOF was just installed April 2024!!! This community offers plenty to do, with golf, a restaurant, and a bar just steps away. You'll also find a variety of nearby restaurants, shops, beaches, and attractions, all within a short 30-minute drive to Tampa International Airport. Don’t miss your chance—properties in St George are rare, so schedule your showing today!
- Type:
- Townhouse
- Sq.Ft.:
- 2,010
- Status:
- Active
- Beds:
- 3
- Lot size:
- 1.68 Acres
- Year built:
- 2012
- Baths:
- 3.00
- MLS#:
- TB8309718
- Subdivision:
- Thousand Oaks East A-c Ph 05
ADDITIONAL INFORMATION
Welcome to your spacious and charming 3-bedroom, 2.5-bathroom , 2010 square feet of living space townhouse nestled in the Thousand Oaks Community. Lots of upgrades compared to other units in this community. Beautiful recently remodeled gourmet kitchen with plenty of cabinets and features stainless steel appliances, granite countertops, breakfast bar, glass tile backsplash, and a lot of space for culinary creations. SOLID WOOD STAIRS. The sliders from the massive living room lead you to your own private and large screened-in, paved lanai with extra storage room. Luxury laminate flooring flows through the main level and upstairs area. Upstairs, you'll find a beautifully designed split bedroom layout with laundry conveniently located between the owner’s suite and two guest bedrooms. The owner’s suite bathroom includes dual vanity sinks with granite counter tops, a relaxing garden tub, and a walk-in shower. A generously sized walk-in closet. The home offers ample storage, including the attached one-car GARAGE where the water softener is located. Enjoy the community's desirable amenities, including low HOA fees covering ground maintenance, mailbox, private road, trash, termite control and escrow reserves. The roof was replaced in 2023. Situated close to Pinellas trail, beaches, schools, parks, and the bustling trinity shopping center, this home offers access to numerous amenities such as golf courses and restaurants. Zoned for top rated schools. Trinity Elementary, Seven Springs Middle School, and JW Mitchell High School ensure access to excellent education. NOT in a flood zone. FHA and VA eligible.Plenty of visitor parking. This Immaculate home is waiting for you!
- Type:
- Single Family
- Sq.Ft.:
- 1,851
- Status:
- Active
- Beds:
- 3
- Lot size:
- 0.13 Acres
- Year built:
- 1995
- Baths:
- 2.00
- MLS#:
- TB8308507
- Subdivision:
- Villages At Fox Hollow West
ADDITIONAL INFORMATION
$10,000 PRICE REDUCTION, owner says SELL! Welcome to the gated residential enclave of Preachtree in the Villages of Fox Hollow. You will instantly fall in love with this beautifully manicured, “no to low” exterior maintenance neighborhood. All the homes are on exterior paint rotation for integrity preservation. 9236 Bonnington was painted in 2019 and is on schedule to be painted again in 2026, when you can pick the color. Inside, instantly feel the newest feature, a brand-new $17,000 high efficiency TRANE HVAC keeping things cool. Plus, the villa was just freshly paint throughout accentuating the towering, coffered ceilings and the large light & bright windows. Take a deep breath, you are about to call this villa Home! The split floorplan is always a bonus with the master suite tucked away featuring dramatic triple windows with views out to the luscious greens of nature. The suite also features a soaking tub & dressing area, a large walk-in closet and separate water closet with walk-in shower. The kitchen is in the heart of the home with an enchanting breakfast nook surrounded by stately windows. Equipped with undermount lighting, a farm sink, wood soft close cabinetry with convenient pull-out shelves and a breakfast bar offering hospitality to the family room with the living dining combo is just steps away. The large screened lanai is a blank canvas for outdoor living and is surrounded by nature and the neighborhood wall for ultimate privacy! This single family neighborhood is a villa styled community where the grounds are included in your HOA. A community pool is just right across the street with the Fox Hollow Golf Club just minutes away. Fox Hollow is semi-private golf club with a variety of memberships, while the restaurant and pub is open to residents where “everyone knows your name”. This “Lock it up and Leave Lifestyle” villa won’t last! Make your appointment today.
- Type:
- Single Family
- Sq.Ft.:
- 3,462
- Status:
- Active
- Beds:
- 5
- Lot size:
- 0.23 Acres
- Year built:
- 2004
- Baths:
- 4.00
- MLS#:
- O6243044
- Subdivision:
- Trinity West
ADDITIONAL INFORMATION
Welcome to this exquisite home with plenty of potential. This home is perfect for large families, right in the center of the popular Trinity West gated community. excellent curb appeal, Upon entering the house, you are greeted with a 20-foot-high foyer that leads to the vast family room and kitchen. The first level has crown molding and hardwood floors. Enter the spacious pool area and brick-paved lanai through the double French doors, which are ideal for hosting guests. For added seclusion, a six-foot hedge encircles the pool. Custom cabinet shelves are constructed into the closets in every bedroom. The built-in bookcases and entertainment center in the upstairs media room/library are spacious enough to meet all of your media needs. The luxurious master bedroom has a sitting area with spacious walk-in closet. Pamper yourself in the master bath with separate vanities, soaking tub and large walk-in shower. There are 4 generously sized secondary bedrooms, and an inside laundry with utility sink.Trinity West is located in the best rated school district in Pasco county and is close to The YMCA, Trinity Hospital, shopping and SR 54 with quick access to Tampa and the airport. This property will not last long, call today to arrange a showing.
- Type:
- Single Family
- Sq.Ft.:
- 1,960
- Status:
- Active
- Beds:
- 3
- Lot size:
- 0.14 Acres
- Year built:
- 2000
- Baths:
- 2.00
- MLS#:
- TB8302687
- Subdivision:
- Heritage Spgs Village 08
ADDITIONAL INFORMATION
One or more photo(s) has been virtually staged. Check this HIGH and DRY home located in the 55+ Community of Heritage Springs! 39 ft above sea level and no damage from Helene or Milton & Move-in ready! Also, Owner Financing is Available with large down payment! Call today to schedule your showing! Welcome to a beautifully updated home in the Clubhouse Estates of Heritage Springs, where modern comfort meets maintenance-free living. Built in 2000 and thoughtfully UPDATED THROUGHOUT, this property is move-in ready with significant updates that include a brand-new roof (2023), new air conditioning system (2023), and new flooring throughout (2024). Both the Exterior and Interior have fresh paint (2024), covering all walls and trim, offering a clean, contemporary feel from the moment you step inside. As you approach, the pristine curb appeal is immediately evident, with all lawn care, irrigation, and exterior painting taken care of by the HOA—offering true maintenance-free living. Inside, the popular Stratford V floor plan unfolds across 1,962 sq. ft. of living space. The open-concept design connects the living room, dining area, and kitchen, creating a seamless flow ideal for everyday living and entertaining. The updated kitchen features elegant granite countertops, newer appliances and a cozy breakfast nook, perfect for casual dining and morning coffee. The primary suite is a private retreat, offering a spacious bedroom, a large walk-in closet, and adjacent bathroom complete with double vanities and new granite countertops. The flexible floor plan allows for either a 3-bedroom setup or a 2-bedroom with a den or office, providing versatility for different lifestyles and needs. Venture out back to discover an expansive screened lanai, ideal for enjoying Florida’s beautiful weather year-round. Whether you're starting your day or winding down, this is the perfect place. The 6,037 sq. ft. lot provides ample privacy and a peaceful outdoor escape, perfect for dining al fresco or simply relaxing. Located within the exclusive, gated, golf-course community of Heritage Springs, this home offers access to an array of resort-style amenities. Enjoy the clubhouse, restaurant, pool, game rooms, theater, racket sports, and vibrant community events that make living here a true pleasure. The neighborhood is golf-cart friendly, adding another layer of convenience to this active, social lifestyle. Perfectly situated in the heart of the Trinity area, you’ll have quick access to shopping, dining, parks, and recreation, all within a few minutes of your front door. This impeccably maintained home, with its thoughtful updates and prime location, is an opportunity you don’t want to miss. Experience luxury, convenience, and community living at its finest!
- Type:
- Single Family
- Sq.Ft.:
- 2,103
- Status:
- Active
- Beds:
- 3
- Lot size:
- 0.21 Acres
- Year built:
- 2000
- Baths:
- 2.00
- MLS#:
- W7868381
- Subdivision:
- Thousand Oaks Ph 02 03 04 05
ADDITIONAL INFORMATION
Terrific in Thousand Oaks! Ensconced in the Thousand Oaks community in desirable Trinity, this 3BR, 2BA plus Office home features a plethora of upgrades. Enter the greeting foyer to the living room and dining area for all your formal culinary delights and functions. Office, featuring built ins, is also versatile in usage for your specific lifestyle. Kitchen is designed with distinction featuring stylish cabinets with soft close and decorative stone knobs, quartz counters, stainless appliances, breakfast bar, center island, and an eat in area with mitered windows. Kitchen is open to the gathering room with sliders to the impressive sized screened lanai area, incorporating indoor and outdoor entertaining. Primary bedroom with 2 spacious closets has en suite bath featuring garden tub, shower, dual vanities and separate water closet. Additional bedrooms and bath are welcoming for all your guests. Inside laundry room with complementing cabinets to the kitchen, and functional sink, is convenient for usage. Retreat to the expansive screened lanai including 2 additional concrete patio areas outside on either side of the screen, and enjoy the manicured, fenced yard to enhance your outdoor Florida living. Some other features which adorn this attractive home include vinyl plank flooring, crown molding, ceiling fans, exterior lighting, Roof 2020, and epoxy garage floor. Trinity is conveniently located to schools, restaurants, shoppes, medical facilities and the Trinity Hospital, Trinity YMCA , service businesses and neighboring Hillsborough and Pinellas counties, making this an ideal location!
- Type:
- Townhouse
- Sq.Ft.:
- 2,010
- Status:
- Active
- Beds:
- 3
- Lot size:
- 1.68 Acres
- Year built:
- 2011
- Baths:
- 3.00
- MLS#:
- TB8304010
- Subdivision:
- Thousand Oaks East A-c Ph 05
ADDITIONAL INFORMATION
Nestled in the heart of the Thousand Oaks community in Trinity, Florida, this beautifully maintained 3-bedroom, 2.5-bath townhouse offers the perfect blend of comfort, convenience, and modern living. As you step through the door, you’re welcomed into a spacious, open-concept layout that seamlessly connects the kitchen, dining, and living areas—an ideal setting for both family life and entertaining. The large windows fill the space with natural light, creating an airy, inviting atmosphere. Upstairs, the home continues to impress with generously sized bedrooms and a convenient second-floor laundry room, adding ease to your everyday routines. The master suite is a tranquil retreat, offering ample space and comfort. Step outside to a charming backyard has access to trail feels like your own private Zen oasis. Whether you’re sipping your morning coffee, unwinding after a long day, or hosting a weekend gathering, the backyard’s peaceful ambiance is perfect for relaxation. The thoughtfully designed space with its clean lines, modern cement blocks, and sunshade creates a calm, serene environment, offering the perfect escape without leaving home. Families will appreciate the top-rated schools nearby, making this home a perfect choice for those seeking both quality education and a thriving community. With easy access to local shops, dining, and parks, this townhouse combines the best of suburban living with modern comforts. It’s not just a place to live—it’s a place to love.
- Type:
- Single Family
- Sq.Ft.:
- 2,187
- Status:
- Active
- Beds:
- 3
- Lot size:
- 0.22 Acres
- Year built:
- 2000
- Baths:
- 2.00
- MLS#:
- TB8303751
- Subdivision:
- Heritage Spgs Village 06
ADDITIONAL INFORMATION
Welcome to 1235 Alanbrooke Street, located in peaceful Heritage Springs, a gated golf course community. This is a 55+ community with a long list of amenities, including an outstanding Clubhouse, restaurant, tennis courts, heated pool & spa, game & card room, library, and much more. The community offers many events & activities to fill your social calendar. This home is very conveniently located on a beautifully landscaped corner lot close to 2 main entrances and the clubhouse. Boasting a generous master bedroom/bath and closets with lots of living space. Custom storage cabinets in the garage and a beautiful golf course view. The living room is great for entertaining and has beautiful hard wood floors which leads into the lanai overlooking the Golf Course. The kitchen has granite counters, pantry closet, breakfast bar and a wonderful breakfast nook. The master bedroom has plenty of room for all your pieces and two closets and a master bath with 2 sinks, stand up shower, and garden tub. This elegant home is a must see!
$1,950,000
9943 Milano Drive Trinity, FL 34655
- Type:
- Single Family
- Sq.Ft.:
- 4,657
- Status:
- Active
- Beds:
- 4
- Lot size:
- 0.33 Acres
- Year built:
- 2006
- Baths:
- 5.00
- MLS#:
- W7868313
- Subdivision:
- Champions Club
ADDITIONAL INFORMATION
Welcome to your Tuscan dream home! Unique opportunity to own, one of just a few, Campagna custom-built homes in Champions Club. This luxurious Mediterranean pool home is perfectly positioned on a premier homesite, offering breathtaking views of the Fox Hollow Golf Course and a serene lake. Over 4,600 SF of elegantly designed living space, this residence features 4 spacious bedrooms, a dedicated den/office, 3 full/2 half well-appointed bathrooms, multiple living areas including a grand great room, formal dining area and an open floor plan ideal for hosting gatherings. Step inside to discover a masterpiece of architectural design with exquisite details such as the impressive 21-foot vaulted ceilings adorned with crown molding and wood beams, travertine flooring, three cozy fireplaces, and a versatile bonus/media room and two grand staircases leading to the upper level. The gourmet kitchen is a chef’s delight with upgraded Thermador stainless steel appliances, 6 Burner Gas Range, premium cabinets, and granite countertops. The oversized owner’s suite is a true retreat, featuring two custom walk-in closets, dual sinks with granite countertops, a walk-in tiled shower, and a luxurious garden tub. Each of the three additional guest bedrooms offers ample space and walk-in closets. Entertain in style with an outdoor oasis that includes a sparkling pool with a spa, pavered lanai, and a fully equipped outdoor kitchen. The property is enhanced with upgraded landscaping and outdoor lighting, creating a perfect ambiance for both relaxation and entertaining. Additional features include NEW TILE ROOF, a freshly painted exterior, Hard Wood Flooring, an oversized 3-plus car garage and so much more. Enjoy the benefits of living in Champions Club, a private, gated community with exclusive amenities including a clubhouse, tennis courts, a fitness center, and a resort-style pool & spa. Conveniently located near shopping, top-rated schools, dining, medical facilities, and expressways to Tampa. This exceptional home is a rare find and a must-see. Schedule your private showing today to experience the unparalleled luxury and sophistication of this Champions Club residence!
- Type:
- Single Family
- Sq.Ft.:
- 2,865
- Status:
- Active
- Beds:
- 4
- Lot size:
- 0.17 Acres
- Year built:
- 2004
- Baths:
- 3.00
- MLS#:
- W7868284
- Subdivision:
- Thousand Oaks East Ph 02 & 03
ADDITIONAL INFORMATION
Stunning 4-Bedroom with office, 3-Bathroom, Pool Home in Thousand Oaks East located in the heart of Trinity. COMPLETELY RENOVATED and MOVE-IN ready! NEW ROOF 2022. Gourmet Kitchen: The heart of the home features a RENOVATED MODERN KITCHEN with QUARTZ countertops, an elegant Marble backsplash, a new PEHOHE WATERFALL SINK with digital readout and glass washer, a convenient pass-through window, pendant lighting, and a breakfast bar. Offers Top-of-the-line stainless steel appliances and a separate breakfast area adds extra dining space. Flooring: Upgrades include the seamless flow of porcelain tile throughout the downstairs and luxurious vinyl flooring upstairs. Updated Bathrooms: ALL bathrooms have been stylishly updated with new cabinets, granite countertops, modern lighting, and brand-new toilets. Elegant Staircase: The DUAL-ENTRY STAIRCASE was completed in wood planks and freshly painted railings and is a great focal point of the home. Spacious Bedrooms: All bedrooms are thoughtfully located upstairs. The Primary Bedroom is a true retreat, featuring a newly RENOVATED EN-SUITE bathroom with a larger shower enclosure including double rain shower heads, and a walk-in closet. Outdoor Entertaining: Step outside to a HEATED POOL complete with a ROCK WATERFALL. The pool area is screen-enclosed and complemented by a covered paver deck and sitting area. A NEW POOL PUMP was installed in July 2024, and blackout panels along the back fence offer additional privacy. Other additions include: 2021 A/C unit, fresh interior and exterior paint (2024), camera system, and water softener. The home is being offered FURNISHED with the furniture shown in the photographs. Centrally located with easy access to beaches, restaurants, and the airport. Situated in a NO FLOOD ZONE with low HOA fees and NO CDD!
$409,900
1153 Dustan Place Trinity, FL 34655
- Type:
- Single Family
- Sq.Ft.:
- 1,924
- Status:
- Active
- Beds:
- 3
- Lot size:
- 0.14 Acres
- Year built:
- 2003
- Baths:
- 2.00
- MLS#:
- W7868278
- Subdivision:
- Heritage Spgs Village 14
ADDITIONAL INFORMATION
** NEW PRICE** PRIVACY PREVAILS in this 3 bedroom, 2 bathroom, 2 car garage + fabulous Florida Room situated on a serene CONSERVATION lot! This move-in ready home boasts gorgeous TRAVERTINE Flooring in the entrance & kitchen. The kitchen is a cook's delight and is equipped with wood cabinetry, gleaming granite counters, stainless steel appliances, spacious pantry & cozy eat-in space. The living room & dining rooms feature laminate floors, soaring ceilings & many architectural niches. The primary suite is spacious and boasts laminate flooring, large walk-in closet & en suite bath offers double vanity & large walk-in shower. The secondary bedrooms are generously sized & both offer roomy closet space. A fully glassed & insulated Florida room is located in the rear of the home and features a wall of windows overlooking wonderful wooded views, enjoy wildlife at its best! Watch the deer frolic and the birds soar while enjoying complete PRIVACY! This fabulous home offers many closets and plenty of storage. A laundry room with cabinetry & utility sink complete this OPEN FLOOR PLAN! BRAND NEW ROOF installed 8/2024! Enjoy the HERITAGE SPRINGS LIFESTYLE - Resort style living at its best with so much to offer its residents: Clubhouse with RESTAURANT and BAR, fitness center, tennis, golfing, cards, billiards, dancing and more! Highly desirable TRINITY LOCATION close to EVERYTHING. Located close to many shops, restaurants, local beaches & short drive to downtown Tampa, Tampa International Airport & Clearwater/St. Pete Airport! Start living the Florida RETIREMENT DREAM today! A true GOLFERS PARADISE! NO FLOOD required & no storm damage, high & dry!
- Type:
- Single Family
- Sq.Ft.:
- 1,954
- Status:
- Active
- Beds:
- 3
- Lot size:
- 0.18 Acres
- Year built:
- 2002
- Baths:
- 2.00
- MLS#:
- TB8302435
- Subdivision:
- Heritage Spgs Village 12
ADDITIONAL INFORMATION
One or more photo(s) has been virtually staged This is your opportunity to own this exquisite 3-bedroom, 2-bath residence, nestled on a cul-de-sac in the highly coveted, guard-gated Heritage Springs community in TRINITY—a premier 50+ haven. Only 1 person needs to be 50+ WOW! This one-owner gem boasts nearly 2,000 sq. ft. of elegantly designed living space, highlighted by light hardwood floors and vaulted ceilings that create that spacious open feel. The heart of the home features an updated kitchen adorned with quartz countertops; under cabinet lighting; wood cabinets with pull out shelves and an updated stainless steel appliance package. You will love the eat in breakfast nook for those casual meals surrounded by a bay window which adds natural light and character. The formal dining room and living room provide spacious areas for entertaining and relaxing. Retreat to the primary suite which provides enough room for a king- sized bed; a generous sized walk in closet and an ensuite bathroom. The bathroom has an updated shower, separate soaking tub and dual sinks with quartz countertops. Step outside to the covered screen in lanai for your morning coffee or that evening wine. Inside laundry room with great storage and laundry sink!! You will love all the big updates! Notable upgrades include a new roof (2022), HVAC system (2023), hot water heater (2017), and a water softener (2019) Garage Door (2018)—HURRICANE SHUTTERS making this home move-in ready and worry-free. WOW! CROWN MOLDING!! and ceiling fans in every room! No damage from Hurricane Helene Or Milton! High and Dry! Heritage Springs is not just a community but a lifestyle. Residents revel in a host of exceptional amenities: a beautifully maintained 18 hole championship PRIVATE golf course, an elegant clubhouse, a delectable restaurant, and recreational facilities including tennis courts, Pickleball, shuffleboard, horseshoes and bocce ball. Dive into the resort-style pool, stay active in the fitness center, or participate in a vibrant array of entertainment, events, and social clubs. Live in a maintenance free community and enjoy life in a resort style community! WOW! Live that Florida resort lifestyle that you have dreamed of! Maintenance includes: LAWN CARE, SPRINKLER IRRIGATION, OUTSIDE MAINTENCE, EXTERIOR PAINT, CABLE, INTERNET and TRASH and including Clubhouse POOL AND SPA and manned GUARDED GATE! WOW! Conveniently located near top-notch shopping, dining, and medical facilities, this home offers unparalleled comfort and convenience. Tampa Bay International Airport is only 30 min or less away. Enjoy Tarpon Springs home of the famous Sponge docks and Clearwater Beach! Seize this rare opportunity—homes in Heritage Springs a GOLFER'S PARADISE is in high demand and won’t last long. HIGH and DRY!! NO Evacuation Zone! Make your move today!
- Type:
- Single Family
- Sq.Ft.:
- 2,822
- Status:
- Active
- Beds:
- 3
- Lot size:
- 0.23 Acres
- Year built:
- 2000
- Baths:
- 2.00
- MLS#:
- W7868776
- Subdivision:
- Heritage Springs Village
ADDITIONAL INFORMATION
Home for Sale in the Gorgeous Heritage Springs – Active 55+ Community! This beautiful 3-bedroom, 2-bath, 3-car garage home in the sought-after Heritage Springs community is the perfect blend of luxury, safety, and comfort. HIGH AND DRY from the recent storm, with Hurricane Impact Windows installed in 2023 for maximum protection. Boasting 2,822 SF, including a huge sunroom (over 370 air-conditioned SF) with tile floors and walls of windows overlooking the 4th hole of the exclusive golf course. A chef's delight kitchen with granite countertops, wood cabinetry feautring slide-outs and lazy susan, a spacious kitchen island with counter seating, and a cozy breakfast nook. The primary suite is expansive with enough space for a seating area, his and her walk-in closets, and an en suite bath with his and her sinks, a large soaking tub, a walk-in shower, and granite countertops. A split bedroom plan offers oversized guest rooms with a full bathroom in the guest area for added privacy. Inside laundry room with extra cabinets and plenty of space. Big Ticket items are all done for you including a new A/C in 2018, a fully renovated interior in 2020, a sunroom addition in 2021, and roof replaced in 2013. Additional touches like plantation shutters, crown molding, luxury laminate in living areas and tile in the wet areas and so much more. Located in a gated, guard-manned community, enjoy an active lifestyle with amenities like a golf course, tennis courts, a clubhouse with restaurant and lounge, a performing arts center, fitness center, and a variety of recreational spaces including bocce, shuffleboard, and horseshoes.
- Type:
- Single Family
- Sq.Ft.:
- 1,952
- Status:
- Active
- Beds:
- 3
- Lot size:
- 0.15 Acres
- Year built:
- 2004
- Baths:
- 2.00
- MLS#:
- W7867959
- Subdivision:
- Heritage Spgs Village 23
ADDITIONAL INFORMATION
** HUGE PRICE DROP & BRAND NEW EXTERIOR BEIGE PAINT** LIVE WHERE YOU LOVE! Desirable 55+ HERITAGE SPRINGS 55+ 3 bedroom, 2 bath, 2 car garage home is move-in ready! This amazing home has much to offer its new owner. BRAND NEW OWNED (fully paid for) Sun Run SOLAR PANELS w/battery back-up (2023), enjoy EXTRA LOW electric bills of $30 per month! This is a huge savings when the average electric bill is $200+ ~ NEW Tempstar 4 ton 8kw HVAC (2023) NEW ROOF (2022), NEW WATER HEATER (2023), NEW MICROWAVE (2023), NEWER window shutters, NEWER laminate flooring, NEWER neutral carpet in owners suite & guest bedroom & so much more. This OPEN FLOOR plan lives large! The kitchen is a cook's delight and boasts wood cabinetry, neutral counters, stainless steel appliances, center island workspace & breakfast nook with sunny window. The living room & dining rooms are spacious & offer sliders to private screened lanai & are adorned with NEWER laminate flooring. The owner's suite is spacious and offers neutral carpet & walk-in closet. En suite bath features his/her vanity & large walk-in shower. Guest bedroom is located in the front of the home and is equipped with newer neutral carpeting and a roomy closet. Guest bath offers neutral vanity & tub/shower. The 3rd bedroom or den/office is accented with newer laminate flooring & and spacious closet and is located off of the family room. A roomy laundry room is complete with washer/dryer, utility sink and plenty of cabinetry for extra storage. Step outside onto your screened lanai and enjoy the beautiful year round Florida sunshine! Enjoy the HERITAGE SPRINGS LIFESTYLE - Resort style living at its best with so much to offer its residents: Clubhouse with restaurant and bar, fitness center, tennis, golfing, cards, billiards, dancing and more! Highly desirable TRINITY LOCATION close to EVERYTHING. Located close to many shops, restaurants, local beaches & short drive to downtown Tampa, Tampa International Airport & Clearwater/St. Pete Airport! Start living the Florida RETIREMENT DREAM today! A true GOLFERS PARADISE!
- Type:
- Single Family
- Sq.Ft.:
- 2,187
- Status:
- Active
- Beds:
- 5
- Lot size:
- 0.18 Acres
- Year built:
- 2006
- Baths:
- 3.00
- MLS#:
- U8252586
- Subdivision:
- Thousand Oaks East Ph 04
ADDITIONAL INFORMATION
Welcome to 1506 Lenton Rose Ct! This beautiful 5-bedroom, 2.5-bathroom property offers over 2,100 sq ft of living space, a large loft area, and a 2-car garage. Entering through the foyer, you’ll notice the ceramic tile and hardwood flooring throughout the first floor. There is plenty of space to entertain between the combined living/dining room, separate guest bathroom, kitchen with a breakfast nook, and direct access to the large paver patio in the fenced-in backyard—all of which are on the first floor along with the primary bedroom. Upstairs, there are FOUR additional bedrooms with fresh carpet, a full bathroom, and the large loft area. The primary bedroom is an en suite with a large walk-in closet and combined shower/tub with custom tilework. Enjoy the perks of low HOA fees and the convenience of being close to everything you need. This home offers the perfect blend of comfort and accessibility. Call to schedule a showing today!
$405,000
1800 Cadway Court Trinity, FL 34655
- Type:
- Single Family
- Sq.Ft.:
- 1,892
- Status:
- Active
- Beds:
- 3
- Lot size:
- 0.19 Acres
- Year built:
- 2005
- Baths:
- 2.00
- MLS#:
- W7867440
- Subdivision:
- Heritage Springs Village 22
ADDITIONAL INFORMATION
Pride of ownership shows in this 3 bedrooms, 2 full baths, extended 2 Car Garage home! The lush landscaping brings you to the front door w/glass inset & side panels for natural light. Once you enter into the foyer you have tile flooring, plant shelf and soaring ceilings throughout. The formal living & dining rooms have carpet, custom window treatments and plenty of room for all your pieces. The kitchen has wood cabinets w/granite counters, pullout shelves, pantry closet, recessed lighting, pendant lighting over the breakfast bar, wood flooring and a wonderful breakfast nook area. The kitchen overlooks the family room which has wood flooring, ceiling fan and custom window treatment. There is a hallway w/wood flooring, linen closet that brings you to two generous sized guest bedrooms which one is being used as home office/den w/wood floors and the other has carpet & ceiling fan. The guest bathroom has wood vanity and tub w/shower. The primary bedroom has ceiling fan, custom window treatment, carpet and two closets which one is a walk-in closet w/closet system. The primary bathroom has wood vanity w/dual sinks, linen closet, walk in shower and a built in bench just below the window. The laundry room has washer, dryer & cabinets. The extended garage has pull down staircase to attic, utility sink & shelving. There are sliders in the family room which lead you out to the lanai w/tile flooring and a private, tranquil view of the freshwater canal. Newer items Roof 2013, Range 2023, Dryer 2024 This gated community offers golf course, tennis courts, pavilion w/picnic tables & grills, bocce, horseshoes, shuffleboard, heated pool & spa, arts & crafts room, library & computer room, card & game room, restaurant & lounge, performing arts center.
- Type:
- Single Family
- Sq.Ft.:
- 2,219
- Status:
- Active
- Beds:
- 4
- Lot size:
- 0.31 Acres
- Year built:
- 1994
- Baths:
- 3.00
- MLS#:
- W7867235
- Subdivision:
- Trinity Oaks
ADDITIONAL INFORMATION
NEW PRICE - AMAZING LOCATION. Move-In Ready on a Cul-de-Sac! This beautiful 4 bedroom, 3 bath home offers 2,219 sq. ft. of bright, open living space on a spacious private .31 acre lot in the heart of Trinity. The tri-split floor plan features high ceilings, luxury vinyl plank flooring throughout, and natural light pouring in. The kitchen and breakfast nook overlooks the family room and opens to a covered lanai with a serene pond and conservation views—perfect for entertaining family and friends! Just inside the double front doors is an inviting foyer that opens up to the formal living and dining room with lots of natural light streaming in throughout this home. This popular easy flowing SAMUELSEN built NORDIC floor plan features the primary bedroom on one side of the home, two secondary bedrooms on the other side and then the fourth bedroom and third bathroom in the back of the home creating space and privacy with pocketing sliding doors separating off the bedrooms. The kitchen is the heart of the home and overlooks the family room. The kitchen highlights new LVP flooring, tile backsplash, updated appliances in 2013, closet pantry, lots of cabinet storage, new cabinet hardware, a separate kitchen nook and breakfast bar with backyard views of a pond and conservation. The primary suite is large with new flooring, sliders out to the lanai, ceiling fan, walk-in closet plus a standard built-in closet and a spacious primary suite bathroom including a large walk-in shower, jetted garden tub, and dual sinks in the vanity. Additional features of this home include a large separate laundry room with a built-in laundry sink, water heater (2023), HVAC (2014), newer exterior paint (2019), beehive irrigation system, hardwired security system, water softener and more. LOW HOA DUES and NO CDD FEES! NO FLOOD INSURANCE REQUIRED. This HIGHLY SOUGHT AFTER TRINITY OAKS COMMUNITY HAS A PLAYGROUND & WALKABILITY to TOP RATED SCHOOLS. It is near golf courses, Starkey/Suncoast/Pinellas Trails, JW GILLS YMCA, shopping, restaurants, medical facilities, the TRINITY COMMUNITY PARK WITH DOG PARKS and PICKLEBALL COURTS and a NICE WALKING TRAIL AROUND A BEAUTIFUL POND all with easy access to Tampa International Airport, St. Pete/Clearwater International Airport, cultural centers, beaches and so much more. MUST SEE TO APPRECIATE! WITH ACCEPTABLE OFFER, SELLER WILL PUT ON A NEW ROOF.
- Type:
- Single Family
- Sq.Ft.:
- 1,877
- Status:
- Active
- Beds:
- 3
- Lot size:
- 0.17 Acres
- Year built:
- 2001
- Baths:
- 2.00
- MLS#:
- T3542842
- Subdivision:
- Heritage Spgs Village 04
ADDITIONAL INFORMATION
Welcome to 1145 Almondwood Drive, a beautifully designed residence in the heart of Trinity, Florida. This exquisite home boasts an open floor plan that invites an abundance of natural light, enhancing the elevated ceilings and creating a spacious, airy ambiance. Step inside to find generously sized bedrooms with ample closet space, perfect for all your storage needs. The open-concept kitchen is ideal for entertaining, offering a seamless flow into the living areas. The roof has been replaced ensuring peace of mind for future homeowners! Located in a serene, gated community, 1145 Almondwood Drive offers the perfect blend of tranquility and convenience. Enjoy the quiet surroundings while being just moments away from shopping, entertainment, and dining options. This home truly offers the best of both worlds. Don't miss the opportunity to make this stunning property your own!
- Type:
- Single Family
- Sq.Ft.:
- 2,688
- Status:
- Active
- Beds:
- 4
- Lot size:
- 0.23 Acres
- Year built:
- 2004
- Baths:
- 3.00
- MLS#:
- T3545179
- Subdivision:
- Marabella At Champions Club
ADDITIONAL INFORMATION
$87,400 PRICE REDUCTION! Welcome to 1453 Parilla Circle, Trinity, FL 34655, where elegance meets functionality in this exquisite Samuelson-built home. Nestled in the distinguished gated Champions Club community, this 4-bedroom, 3-bathroom residence with a spacious 3-car garage embodies luxury living at its finest. Upon entering, you are greeted by a meticulously designed interior that seamlessly blends style with practicality. The main living areas feature beautiful wood floors, complemented by ceramic tile in the kitchen and wet areas, offering durability and sophistication. The heart of this home is its gourmet kitchen, a chef's delight featuring stainless steel appliances, custom wood cabinets, granite countertops, and an expansive island perfect for both cooking and casual dining. The kitchen also boasts a built-in desk area and a custom-crafted hood over the convection oven/stove, making it a focal point for culinary enthusiasts. Privacy is key with the fourth bedroom discreetly located at the rear of the home, complete with direct access to the pool bath, ideal for guests or as a private retreat. The master suite exudes tranquility and luxury, offering a spa tub, a separate glass shower stall, and dual sink areas, providing a perfect sanctuary for relaxation. Outside, the home features a Spacious covered patio overlooking your sparkling screen-enclosed in-ground pool. Located in Trinity, this home provides easy access to a wealth of amenities including parks, top-rated schools, hospitals, dining options, shopping centers, golf courses, and stunning beaches. Residents of Champions Club also enjoy exclusive access to a private clubhouse with a pool, spa, fitness center, tennis courts, and more.
- Type:
- Single Family
- Sq.Ft.:
- 1,967
- Status:
- Active
- Beds:
- 2
- Lot size:
- 0.13 Acres
- Year built:
- 1999
- Baths:
- 2.00
- MLS#:
- U8251721
- Subdivision:
- Heritage Spgs Village 08
ADDITIONAL INFORMATION
If you're seeking a home with stunning golf course views and a tranquil water vista, this might be your dream home. This 2-bedroom residence includes a spacious den with French-style glass doors that can function as a third bedroom, offering extra space for overnight guests. The kitchen features ample cabinetry with pull-out shelving, Corian countertops, and stainless-steel appliances, as well as a storage pantry in the hallway and a spacious eat-in area. Enjoy breathtaking golf course and water views from most areas of the home. Open the sliders and step onto your screened-in lanai, where you can relax with your morning coffee while watching golfers tee off and maybe get some pointers on how to improve your game or observe the abundant wildlife that frequent the area. The lush, neutral-colored carpet in the living room, dining room, and master bedroom was installed within the past four years. The generously sized master bedroom includes an en-suite bathroom with a garden tub and separate shower. Plantation shutters adorn most windows in the home. The A/C unit was installed in 2023, and both the water heater and water softener are newer as well. The exterior of the home was just painted with a new color palette and a side entry garage door and trim were installed as well adding even more to its curb appeal. The monthly HOA fee in this village covers exterior painting every seven years, as well as lawn maintenance, bush trimming, cable TV, internet, and trash. Heritage Springs offers a wealth of amenities, including a recently remodeled clubhouse with a restaurant, lounge, auditorium, card rooms, craft room, pool tables, and an outdoor heated pool with a separate Jacuzzi spa. Sports enthusiasts will appreciate the beautifully maintained 18-hole golf course, Pro Shop, and fitness center, along with tennis courts, bocce, shuffleboard, and a pavilion with outdoor grills. With ongoing social events every month, you'll never be bored. Don't miss the opportunity to see this home—it could make your dreams come true!
$949,000
1109 Toscano Drive Trinity, FL 34655
- Type:
- Single Family
- Sq.Ft.:
- 4,154
- Status:
- Active
- Beds:
- 4
- Lot size:
- 0.26 Acres
- Year built:
- 2007
- Baths:
- 5.00
- MLS#:
- W7866670
- Subdivision:
- Champions Club
ADDITIONAL INFORMATION
Step into luxury with this stunning Costanza custom-built pool home, nestled in the exclusive Champions Club of Trinity. This exquisite property offers breathtaking golf course views and pristine tropical landscaping, making it a true masterpiece. With nearly 4,200 square feet of living space, the home boasts 4 or 5 bedrooms, 5 bathrooms, a den/office, formal living and dining rooms, a family room, a bonus room/home theater, an upstairs second bonus room, and an oversized 3-car garage. The kitchen is a chef’s dream with stainless steel appliances, a beautiful center island, a gas range, wood cabinetry, granite countertops, and a large eat-in area. The primary suite features an enormous ensuite bath with extensive cabinetry, granite countertops, a walk-in shower, a garden tub, and two huge walk-in closets. Throughout the home, you’ll find newly installed luxury vinyl flooring, new carpet, tile and wood flooring, crown molding, plantation shutters, and many more luxurious details. Recent updates include a new A/C unit installed in 2020, a newer tankless gas water heater, and freshly painted inside and out. Outside, enjoy the screened-in pool with a sunroom and amazing views of the 11th fairway and lakes of the renowned Fox Hollow Golf Course. Located in the private & gated community of Champions Club, this property offers access to a clubhouse, tennis courts, a fitness center, a resort pool and spa, and a variety of activities. It’s also conveniently close to shopping, top-rated schools, restaurants, and medical. This exceptional home combines luxury and convenience in one of Trinity’s most sought-after communities. Schedule your showing today!
- Type:
- Townhouse
- Sq.Ft.:
- 1,364
- Status:
- Active
- Beds:
- 3
- Lot size:
- 0.02 Acres
- Year built:
- 2012
- Baths:
- 3.00
- MLS#:
- U8248786
- Subdivision:
- Thousand Oaks East Ph V
ADDITIONAL INFORMATION
Back on the market due to buyer's financial fell through. Inspection and appraisal already completed so we can move quickly for the next buyer. PRICE DROPPED PRICE DROPPED. This townhome is located in E zone, which means it is more than just NO FLOOD ZONE, it is far inland and was safe during hurricane Helene and Hurricane Milton with no damage to the community. Enjoy the comfort of Florida living even during the worst weather that we have experienced so far. Come home to this 3-bedroom, 2.5-bathroom townhouse offers 1,364 square feet of living space, built in 2012, no CDD. Low HOA covers ground maintenance, mailbox, private road, trash and most importantly escrow reserve funds which will give you peace of mind. There are 2 full bathrooms upstairs and half bath downstairs. Home features granite countertops. The master bedroom comfortably accommodates a Queen-size bed, and the master bath has a soaking tub. The kitchen and living room are on the first level, while all bedrooms and the laundry area are on the second floor. Starkey Trail: Enjoy outdoor activities and scenic walks on this nearby trail. Pristine beaches: Relax by the water at nearby beaches. Top-rated schools: Access quality education options. Lush parks: Explore green spaces in the vicinity. Trinity Shopping Center: Convenient for shopping and dining As for the community, again it’s conveniently located with top rated schools where access to quality education options. While there’s no garage, there is parking available in front of the building. Low maintenance makes this townhome an attractive choice. This is a central location with easy drive to famous Sponge Docs, Orlando, Tampa and Wesley Chapel for Theme Parks, shopping, night life or just taking a drive to relax by the almost 10 mile stretch on Courtney Campbell causeway to watch the sunset or bike riding along the beautiful beach stretch.

Trinity Real Estate
The median home value in Trinity, FL is $489,900. This is higher than the county median home value of $324,700. The national median home value is $338,100. The average price of homes sold in Trinity, FL is $489,900. Approximately 80.83% of Trinity homes are owned, compared to 13.12% rented, while 6.05% are vacant. Trinity real estate listings include condos, townhomes, and single family homes for sale. Commercial properties are also available. If you see a property you’re interested in, contact a Trinity real estate agent to arrange a tour today!
Trinity, Florida has a population of 18,191. Trinity is more family-centric than the surrounding county with 38.03% of the households containing married families with children. The county average for households married with children is 28.35%.
The median household income in Trinity, Florida is $94,275. The median household income for the surrounding county is $58,084 compared to the national median of $69,021. The median age of people living in Trinity is 44.8 years.
Trinity Weather
The average high temperature in July is 90 degrees, with an average low temperature in January of 51.3 degrees. The average rainfall is approximately 51.3 inches per year, with 0 inches of snow per year.


