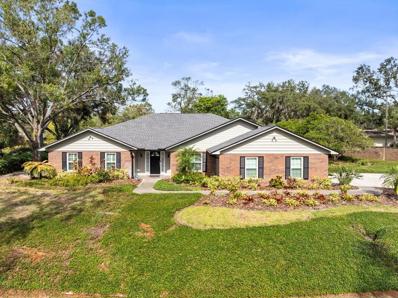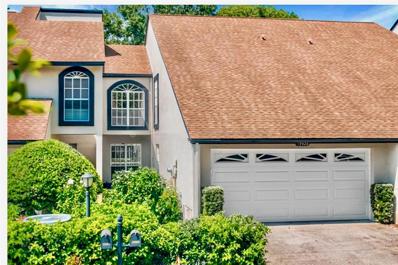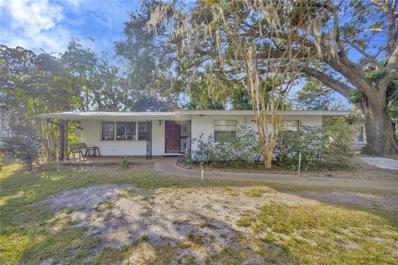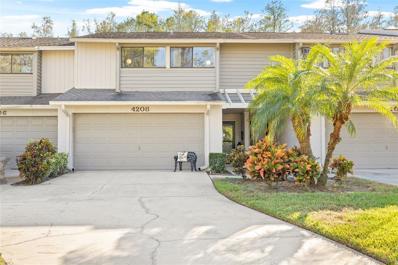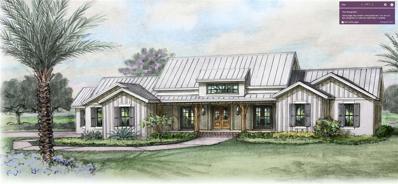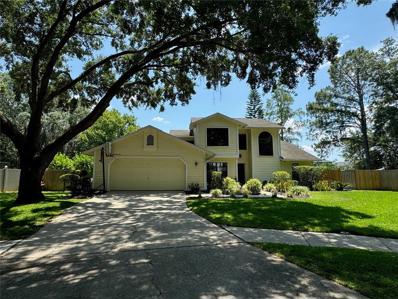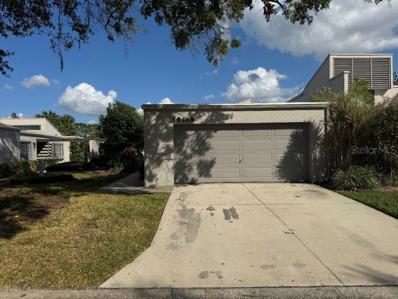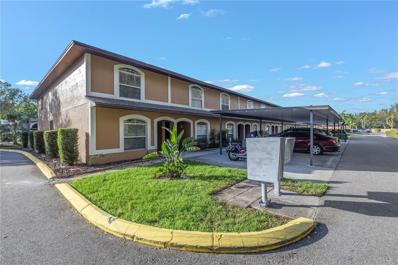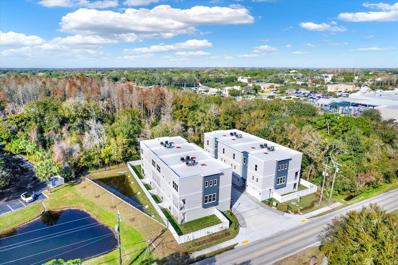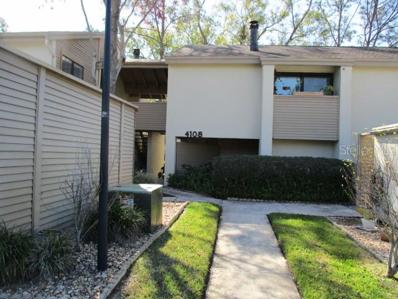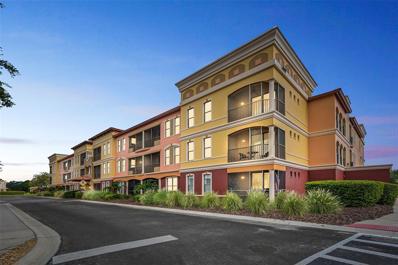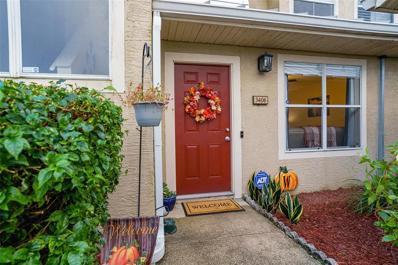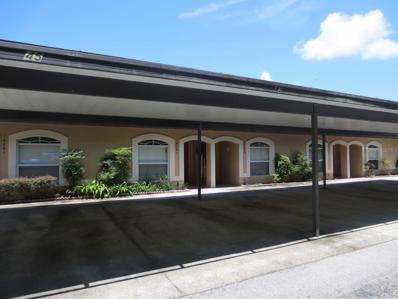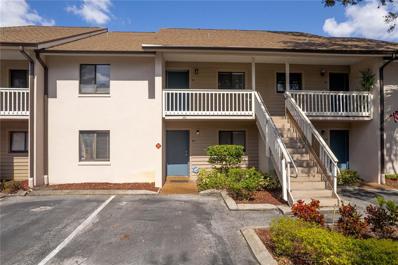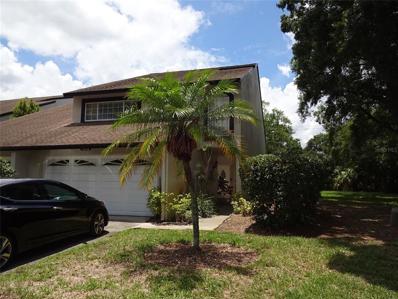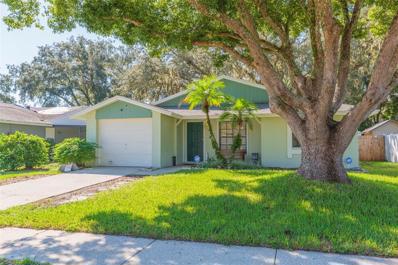Tampa FL Homes for Sale
$900,000
10111 Lake Cove Lane Tampa, FL 33618
- Type:
- Single Family
- Sq.Ft.:
- 3,086
- Status:
- Active
- Beds:
- 5
- Lot size:
- 0.28 Acres
- Year built:
- 1985
- Baths:
- 3.00
- MLS#:
- TB8323581
- Subdivision:
- Coves At White Trout Lake
ADDITIONAL INFORMATION
Nestled on a peaceful cul-de-sac in the heart of Carrollwood, this stunning 5-bedroom, 3-bathroom home effortlessly blends sophistication with comfort. From its spacious design to its outdoor oasis, this property has everything you’ve been searching for. The heart of this home is a chef’s dream with stylish finishes, abundant cabinetry, and a large central island with a breakfast bar—perfect for casual meals, entertaining, or meal prep. Its open flow to the dining and living areas ensures seamless hosting. The serene primary bedroom features pond views, a large en-suite bath with dual sinks, large bathtub, and a private shower, creating a perfect private spot. The home also offers generously sized secondary bedrooms, two additional full baths, and thoughtful updates throughout, ensuring plenty of room for family and guests. Step outside to a private backyard retreat featuring a sparkling pool and tranquil pond views. Whether you're entertaining or relaxing, this space offers the ultimate Florida lifestyle. Step outside to a private backyard retreat featuring a sparkling pool and tranquil pond views. Whether you're entertaining or relaxing, this space offers the ultimate Florida lifestyle. Located in the heart of Carrollwood, you’ll enjoy the charm of a suburban retreat with the convenience of nearby shopping, dining, parks, and entertainment. Roof is 18 months. Both AC units are under 2 years. Hurricane Sliders and Windows throughout the home were updated in 2017. Opportunities like this are rare—schedule your private tour today and discover the beauty and comfort of this Carrollwood gem!
- Type:
- Condo
- Sq.Ft.:
- 2,275
- Status:
- Active
- Beds:
- 3
- Lot size:
- 0.03 Acres
- Year built:
- 1986
- Baths:
- 3.00
- MLS#:
- TB8322799
- Subdivision:
- Fairway Lakes Twnhms Ii A C
ADDITIONAL INFORMATION
Beautiful Townhome in the Heart of Carrollwood Village! This beautifully updated townhouse is move-in ready and boasts 3 bedrooms, 2.5 bathrooms, a 2-car garage, and 2,275 sq. ft. of living space. The first floor offers a spacious family room, home office/den, dining room, and a well-appointed kitchen with a cozy breakfast nook. The kitchen features 42” wood cabinets, granite countertops, a subway tile backsplash, stainless steel appliances, including a new refrigerator and stove. The dinette area includes a charming built-in banquette, perfect for enjoying your morning coffee. The oversized family room is ideal for entertaining, with French doors leading to a large screened-in patio. The patio has plenty of room for enjoying the Florida sunshine and is the perfect place for grilling and outdoor dining. A convenient half bath with a granite-topped vanity is located on the first floor for guests. The home office/den is accessible through elegant French doors and features a large window that basks the room with natural light. Upstairs you will find your owner’s suite with a screened in private balcony that has been updated and is the perfect place to relax and unwind. The master bathroom has dual vanities with granite countertops, a glass-enclosed walk-in shower, and his and her walk-in closets. Two additional guest bedrooms and a full bathroom complete the second floor. This home includes so many updates including a new Air Conditioner with a UV filtration system, Plantation shutters throughout, newly painted interior and new carpet. Living in Carrollwood Village provides so many amenities for residents including community parks, playgrounds, and tennis and basketball courts. This community is conveniently located to Carrollwood restaurants, shops, Carrollwood Country Club, the Cultural Center and Carrollwood Village Park.
- Type:
- Single Family
- Sq.Ft.:
- 2,696
- Status:
- Active
- Beds:
- 4
- Lot size:
- 0.25 Acres
- Year built:
- 1957
- Baths:
- 3.00
- MLS#:
- TB8322906
- Subdivision:
- Griffin Sub
ADDITIONAL INFORMATION
Don't miss out on this opportunity to own your dream home in the highly desirable Carrollwood area. Lake Magdalene home located across from Platt Lake. This home features a split floorplan with 4 bedrooms, 3 baths, office/den, separate laundry room with a formal living room, formal dining area, family room, and eat in breakfast area in the kitchen. This home has a newly renovated kitchen, primary bedroom & bathroom and updated wood look tile throughout the whole back of the house. The front of the home is in its original condition and is perfect for the buyer who wants to remodel the home to their taste and perfection. The kitchen has been updated with granite, stainless steel appliances (dishwasher is less than 1 year), and tons of beautiful light cabinetry with doors, drawers, and a built in pantry as well. Oversized primary bedroom has two large walk-in closet and en-suite primary bathroom with dual sinks, jet tub, and a separate shower. One of the secondary bedrooms has another en-suite bathroom, giving the option of having two primary bedrooms. NO HOA or CDD! This home is centrally located to all that Tampa has to offer! Convenient to restaurants, shopping, hospitals, major interstates, 20 minutes from downtown and the Tampa International Airport. And maybe 30-45 minutes to some of the most beautiful beaches.
$530,000
16504 Cranwood Place Tampa, FL 33618
- Type:
- Single Family
- Sq.Ft.:
- 2,091
- Status:
- Active
- Beds:
- 4
- Lot size:
- 0.44 Acres
- Year built:
- 1986
- Baths:
- 2.00
- MLS#:
- O6258030
- Subdivision:
- North Lakes Sec F Unit 2
ADDITIONAL INFORMATION
One or more photo(s) has been virtually staged. Welcome to this beautiful property, a true gem in the neighborhood. This home boasts a cozy fireplace, perfect for those chilly nights. The neutral color paint scheme throughout the house provides a calming ambiance and is ready for your personal touch. The kitchen is equipped with all stainless steel appliances, offering a modern and sleek look. The primary bedroom includes a spacious walk-in closet for efficient organization. The property also includes a handy storage shed for all your extra items. Enjoy the privacy of a fenced in backyard, complete with a private in ground pool, perfect for those hot summer days. The covered patio is ideal for outdoor dining or relaxation.
$400,000
4208 Forester Lane Tampa, FL 33618
- Type:
- Townhouse
- Sq.Ft.:
- 1,843
- Status:
- Active
- Beds:
- 3
- Lot size:
- 0.08 Acres
- Year built:
- 1985
- Baths:
- 3.00
- MLS#:
- L4948875
- Subdivision:
- Monaco Gardens Unit One
ADDITIONAL INFORMATION
Welcome home! This beautiful well-maintained townhome, is move-in ready. Conveniently located in the quiet and coveted neighborhood of Carrollwood Village neighborhood on the golf course in Tampa Bay, FL. This townhome offers 3 bedrooms and 2.5 bathrooms. Enjoy additional privacy as there are no neighbors in the rear of the home. The master bedroom hosts a large bathroom with separate shower and tub along with 2 large walk-in closets. Relax and enjoy your early morning coffee or late-night conversations on the screened in balcony overlooking the patio. Entertain your guests while sitting by the warm fireplace in the open floor plan provided by the living room and dining room combo. The half-bath is conveniently located downstairs with easy access for guests and family. The garage is spacious and ready for your cars as well as space for additional storage or for working on home projects. The amenities and beauty of this community make this a perfect home that can be enjoyed for many years to come!
- Type:
- Single Family
- Sq.Ft.:
- 3,621
- Status:
- Active
- Beds:
- 4
- Lot size:
- 0.57 Acres
- Baths:
- 4.00
- MLS#:
- TB8321375
- Subdivision:
- White Trout Lake
ADDITIONAL INFORMATION
Pre-Construction. To be built. Pre-Construction. To be built. Only 2 waterfront lots left! Introducing a new community, Edgewater at White Trout Lake. Situated in the heart of Tampa lies a private gated enclave with 9 luxury homes on very accommodating lots. Lot 2 is approximately 25,000 sq ft. The home will be built by Alvarez Homes, builder of over 500 luxury custom homes. Energy efficient, certified green, Eco-friendly to provide the customer with the latest cost savings technology. This is custom home where the customer can pick and choose their design features and final price could be lower or higher depending on the amenities chosen. The drawing and picture of the "model show house" are meant to provide the customer a vision of what the possibilities are. The community is 20 minutes to TIA, 15-20 minutes to Tampa General, St Joseph Hospitals (North and MLK),Moffit and USF medical facilities. White Trout Lake is an 88 acre ski-sized lake and one of the more popular lakes in North Tampa. VIP! Photo is off the "show model home" at the property and not the actual home.
$649,999
16501 Cranwood Place Tampa, FL 33618
- Type:
- Single Family
- Sq.Ft.:
- 2,678
- Status:
- Active
- Beds:
- 4
- Lot size:
- 0.32 Acres
- Year built:
- 1986
- Baths:
- 3.00
- MLS#:
- TB8321163
- Subdivision:
- North Lakes Sec F Unit 2
ADDITIONAL INFORMATION
Welcome home to your stunning North Tampa oasis! Sitting on a picturesque, oversized (nearly 1/2 acre!) lot with mature trees and landscaping, this 4/2.5/2 home is at the end of a cul-de-sac for quiet and room to stretch out! Beautful engineered wood floors are through main living areas of this split floor plan home (no carpet!). Walk in through the entryway that is open to the second floor with lots of windows for tons of natural light. In front of you is the formal living room complete with access to a private screened patio as well as a view of the sparkling saltwater pool and lush landscape beyond. A formal dining room is to your left, followed by easy access to both the family room and the kitchen and a half bath. A large laundry room and access to the oversized two-car garage are to one side, while windows and more light flood in from the other side. The family room has volume ceilings for an airy feel and easy access to the back patio and pool areas as well as a large kitchen with an eat-in area. The kitchen features plenty of countertop and cabinet space for even the most demanding chef. Completing the downstairs is the secluded primary bedroom suite. This large bedroom has access to the screened patio and yet plenty of privacy. The ensuite bathroom features multiple closets, a water closet, garden tub plus separate shower, and dual sinks. Upstairs features three large bedrooms (each can fit a king bed) with a full bath close to all. The bedrooms do not share walls which helps with privacy and noise. The backyard should not be missed! It is HUGE, with three distinct areas for every need. The pool is in the middle and easily accessed through family room as well as bathroom. There is a safety screen stored in the attic as well. To the right is a shady area with mature trees and to the left is a large sunny area perfect for whatever sport or activity is desired. A patio with space for furniture and grill complete this oasis. This home is situated in a quiet area yet minutes to major interstates, shopping, schools, the airport, and entertainment. The house windows have a lifetime warranty for peace of mind. Make this home yours today!
$1,990,000
13801 Lake Village Place Tampa, FL 33618
- Type:
- Single Family
- Sq.Ft.:
- 5,474
- Status:
- Active
- Beds:
- 5
- Lot size:
- 0.3 Acres
- Year built:
- 1989
- Baths:
- 5.00
- MLS#:
- TB8319682
- Subdivision:
- Cypress Run
ADDITIONAL INFORMATION
Rare Opportunity in Carrollwood Village. Discover a truly unique and stunning home in the heart of Carrollwood Village in a no-flood zone on a quiet, secluded block. This exceptional property combines timeless beauty with modern sophistication, offering a rare blend of antique industrial charm and contemporary living. Positioned directly across from the 5th hole of the Carrollwood Country Club, this home has been meticulously built and thoughtfully remodeled using the finest materials. From the moment you arrive, the elegant paved driveway leads to the formal entry, where soaring ceilings and striking open rafters greet you. The craftsmanship is unparalleled, with antique wood French doors, reclaimed bricks, and flooring sourced from a historic 1889 New Orleans warehouse setting this home apart. The formal dining room and the inviting living/library feature floor-to-ceiling dark wood bookcases and a beautiful wood-burning fireplace perfect for intimate gatherings. The chef's kitchen is a true masterpiece, boasting custom cabinetry, an antique Chicago brick backsplash, stained concrete countertops, and top-of-the-line Sub Zero and Wolf appliances; it also includes an ice maker, wine cooler, dual dishwashers, oven warmer, and dual ovens. The space is open, spacious, and flooded with natural light ideal for cooking and entertaining. The main floor also features a luxurious main suite with a second fireplace and an en-suite bath designed as a personal retreat. The spa-like bathroom includes Carrara marble walls, a dual vanity, a jetted soaking tub, and a spa shower. Upstairs, enjoy the charm of a New Orleans-style wraparound balcony that overlooks the sparkling pool, a private courtyard perfect for outdoor entertaining, and the lush greens of the golf course. The upper level also includes four additional bedrooms, one of them an en-suite, three full bathrooms, and a recreation room with a TV room, a pool table, a bar, and a wine storage wall. Elegant yet cozy, this home offers an exceptional living experience. It's a property you need to see.
- Type:
- Townhouse
- Sq.Ft.:
- 1,537
- Status:
- Active
- Beds:
- 3
- Lot size:
- 0.05 Acres
- Year built:
- 1975
- Baths:
- 3.00
- MLS#:
- O6257282
- Subdivision:
- Carrollwood Village Twinlakes
ADDITIONAL INFORMATION
Don't miss this 3 bedroom, 2.5 bath attached townhome with 2 car garage in Carrollwood Village. Being sold AS IS, WHERE IS, Buyer is responsible for all inspections. All information & property details set forth in this listing, including all utilities & all room dimensions, are approximate, are deemed reliable but not guaranteed, & should be independently verified if any person intends to engage in a transaction based upon it. Seller/current owner does not represent and/or guarantee that all property information & details have been provided in this MLS listing.
- Type:
- Condo
- Sq.Ft.:
- 1,475
- Status:
- Active
- Beds:
- 2
- Lot size:
- 0.02 Acres
- Year built:
- 1995
- Baths:
- 3.00
- MLS#:
- TB8320366
- Subdivision:
- Carrollwood Cove At Emerald Green
ADDITIONAL INFORMATION
Welcome to this stunning 2-bedroom, 2.5-bathroom condo in the highly desirable Carrollwood neighborhood of Tampa. Completely remodeled with modern finishes, this home offers an open-concept living space that flows seamlessly from room to room. The brand-new high-end LVP flooring adds a touch of luxury, while the removal of popcorn ceilings and fresh paint throughout creates a clean, updated atmosphere. The custom primary en suite bathroom is a true highlight, featuring a custom built walk-in shower and top of the line double vanities. The condo also boasts a new roof (2022), ensuring peace of mind for years to come. As an end unit, this home offers added privacy and additional space, perfect for those seeking comfort and tranquility. Enjoy the Florida breeze on your private screened-in patio or take in the view from the balcony. This home is move-in ready, with every detail thoughtfully curated to meet the needs of modern living and convenience, with assigned and covered parking just steps from your front door. Don't miss the opportunity to own this beautifully updated condo in Carrollwood, where comfort and style come together in perfect harmony. Please note the furniture is negotiable, giving "truly turnkey" a whole new meaning!
- Type:
- Townhouse
- Sq.Ft.:
- 2,868
- Status:
- Active
- Beds:
- 4
- Lot size:
- 0.04 Acres
- Year built:
- 2024
- Baths:
- 4.00
- MLS#:
- TB8320319
- Subdivision:
- Orange Grove Townhomes
ADDITIONAL INFORMATION
BRAND NEW 2024 LUXURY townhome with ELEVATOR and lots of upgrades in a great location. This contemporary designed home features an abundance of natural light and storage. The first floor includes an oversized two-car garage, first floor bedroom or office space. First floor en suite bedroom is great for in-laws or can be used for an office complete with its own bathroom and walk in closet. This open spacious floor plan with 4 bedrooms (split plan) features open dining/living/kitchen concept, tray ceilings, crown molding, luxury distresses engineered oak hardwood floors, porcelain large tile, upgraded carpet, modern ceiling fans, upgraded plumbing & electrical fixtures, TV outlets and cable connections in all bedrooms, high ceilings and 8 ft high doors. Gourmet kitchen upgrades include gas cooktop, wall oven microwave combo, under cabinet lighting, elegant quartz countertops, large kitchen island with eat in kitchen space, wine rack with wine fridge and walk in pantry. Spacious primary suite bedroom includes walk- in closet, an additional closet, spacious bathroom with a dual vanity sink, luxury rainfall shower head and a free-standing tub with rainfall water faucet. Interior floor designed with upgraded engineered hard wood floor in main living area, luxury tile in all wet areas and plush carpet in the upstairs bedrooms. Home is complete with plenty of storage closets, tankless gas water heater and a two car garage. Addition features include oversized bathrooms, full wall tiles in bathroom showers and tub areas, brushed Nickle plumbing and electrical fixtures, oversized vanity and side drawer in all bathrooms, Modern bedroom fan lights with dual summer/winter function, and adjustable light K value and a lot more. Enjoy wonderful view of nature from your upscale balcony or enjoy relaxing outside in your covered patio area and large private vinyl fenced in back yard with nature view. Townhome community features a total of eight units. Finishes and layout are similar in each unit. Staged photos are from the model unit. This LOW HOA fees and No Flood insurance required townhome is conveniently located near shopping malls, fine dining, sport venues, entertainment, MacDill AF base, airports and more. Growing neighborhood with lots of new construction.
$434,900
4207 Arborwood Lane Tampa, FL 33618
- Type:
- Condo
- Sq.Ft.:
- 1,870
- Status:
- Active
- Beds:
- 3
- Lot size:
- 0.03 Acres
- Year built:
- 1986
- Baths:
- 3.00
- MLS#:
- TB8318232
- Subdivision:
- Fairway Lakes Twnhms Ii A C
ADDITIONAL INFORMATION
This townhouse is located on Meadow #1 of the Carrollwood Country Club Golf Course. It is well-maintained with a BREATHTAKING VIEW of the course. Inside, is an open floor plan with living, family, and dining rooms surrounded by multiple glass sliders leading to the covered and screened lanai with the gorgeous golf course beyond. The spacious and bright kitchen has been tastefully redone with quartz countertops and white cabinets, lots of prep area and tons of storage. Upstairs is the ample and brightly lit primary suite, with a private balcony and view of the golf course. There is a walk-in closet and the updated primary bathroom with a large, frameless, glass-enclosed walk-in shower, quartz countertop, dual sinks and white cabinetry. There are two additional guest bedrooms with an updated hallway bathroom, also with quartz countertop and white cabinetry. There is a spacious attached two-car garage. The downstairs floors are newly installed ceramic tile and the floors of the stairwell and upstairs are luxury vinyl. There is also a guest half bathroom downstairs and a convenient utility closet. This home is in the center of Carrollwood Village, so you can easily enjoy the community park, the neighborhood tennis and pickle ball courts, close proximity to the local shops, schools, nearby malls and Tampa International airport.
- Type:
- Other
- Sq.Ft.:
- 1,352
- Status:
- Active
- Beds:
- 2
- Year built:
- 1973
- Baths:
- 2.00
- MLS#:
- TB8319765
- Subdivision:
- Carrollwood Village Pine Lake
ADDITIONAL INFORMATION
Completely renovated 2-bedroom, 2 bath Villa in Carrollwood Village fronting a lake with fountain for beautiful views. Home features 1,352 square feet of living area in an open concept configuration with crown molding, plantation shutters, hardwood flooring, and recently painted interior. Hurricane sliding glass doors open to a brick patio fronting the lake. Home features new appliances, kitchen cabinets and bathroom vanities, and new flooring. New light fixtures, A/C air handler and condensing unit. This unit includes a private storage unit and single car carport. Unit provides access to community amenities including walking trails, swimming pools, and tennis courts. conveniently located within walking distance of shopping centers, dining options and churches.
- Type:
- Condo
- Sq.Ft.:
- 1,016
- Status:
- Active
- Beds:
- 2
- Lot size:
- 0.01 Acres
- Year built:
- 2008
- Baths:
- 2.00
- MLS#:
- TB8318255
- Subdivision:
- Emerald Green Villas Condominium Associa
ADDITIONAL INFORMATION
This condo is exactly what you need to simplify life! With 2 bedrooms and 2 bathrooms there is plenty of room to be comfortable and feel like you are on vacation all the time! Conveniently located on the 1st floor, surrounded by the private Carrollwood Country Club amenities you will become a social member and enjoy the pool, gym, clubhouse, social events and more! This condo was built in 2008 so it is much newer than anything else in Carrollwood, yet you still get the location that can't be beat! In condo Washer/Dryer is included and there is a whole building water softener! Drink your morning coffee on your screened balcony with a view of trees and the clubhouse. Ready to socialize? Visit the Clubhouse that's steps away from your condo for drinks on the terrace or dinner in the dining room. Upgrade your membership to include tennis or golf and make the most of your leisure time without even getting in the car! Take advantage of the on-site gym or group exercise classes. Indulge in the dinner specials and holiday events with your extended family at your private Country Club. Relax, unwind and enjoy living at its finest at this condo community in the middle of the popular and established Carrollwood Village neighborhood. Kitchen and bathrooms have granite countertops with undermount sinks. Upgraded safety features of this condo include grab bars in the bathrooms and spacious open bathrooms and kitchen. This can be your forever home because of its age in place features that have been built in! Come check out your new home today! Building is constructed of concrete and is CAT3 hurricane built. No flood zone and no evacuation zone. Super quiet from condo to condo! This isn't just a condo, it's a lifestyle! Video call app to let visitors in remotely from anywhere!
$379,999
3401 Ellenwood Lane Tampa, FL 33618
- Type:
- Other
- Sq.Ft.:
- 1,710
- Status:
- Active
- Beds:
- 3
- Lot size:
- 0.06 Acres
- Year built:
- 1981
- Baths:
- 3.00
- MLS#:
- TB8320480
- Subdivision:
- Lake Ellen Villas
ADDITIONAL INFORMATION
One or more photo(s) has been virtually staged. Discover waterfront, lakeside living at its finest in this rarely available 3-bedroom, 3-bathroom villa with a one-car garage in the coveted Lake Ellen community! This beautifully updated home offers the perfect blend of comfort and convenience, featuring an open floor plan with tall loft ceilings and plenty of natural light. Enjoy serene lake views from your living room and the newly screened-in lanai, where you can take in the tranquil beauty of Lake Ellen or launch into boating and kayaking adventures with lake access just steps away. Inside, the updated kitchen boasts a pantry, stainless steel appliances, and modern porcelain tile floors downstairs, with durable vinyl flooring upstairs. The spacious layout includes two en-suite bedrooms—one on each floor—offering flexibility and privacy. Cozy up by the wood-burning fireplace and appreciate the thoughtful updates, including a new roof (2018), HVAC (2022), and water heater (2018). The home also features a one-car garage with epoxy flooring, two additional parking spaces, a water softener system, and abundant storage space. With low HOA fees, a prime location, and all the comforts of modern living, this lakeside villa is a rare find. Don’t miss the opportunity to make this gem your new home!
$1,500,000
4402 Meadowwood Way Tampa, FL 33618
- Type:
- Single Family
- Sq.Ft.:
- 5,030
- Status:
- Active
- Beds:
- 8
- Lot size:
- 0.61 Acres
- Year built:
- 1973
- Baths:
- 6.00
- MLS#:
- S5115347
- Subdivision:
- Carrollwood Village Sec 1
ADDITIONAL INFORMATION
Welcome to 4402 Meadowwood Way – a stunning, storm-proof retreat with NO STORM DAMAGE, NO FLOODING. Positioned high and dry above the flood plain, this home offers INSTANT EQUITY thanks to a recent formal appraisal. This is truly the one you've been waiting for! This gorgeous 5,000+ square-foot home sits on a private cul-de-sac lot, directly on the golf course in the heart of Carrollwood Village. The perfect blend of modern design and mid-century elegance, this home is newly remodeled and ready for your personal touch. Conveniently located just 20 minutes from Tampa International Airport, luxury shopping at International Mall, and close to all Tampa attractions, this home offers a perfect balance of peace and proximity. The expansive living room showcases soaring ceilings, a custom accent wall, and a striking fireplace, flanked by large windows that flood the space with natural light. Additional transom windows reach up to 22’, ensuring a bright and airy ambiance throughout. Designed for both privacy and gathering, the main areas flow seamlessly into an inviting outdoor living space. The spacious kitchen is a chef's dream, featuring an updated island with a waterfall edge and countertops crafted from premium Level 7 quartz. Refurbished cabinetry provides ample storage and pantry space. Adjacent, you’ll find a fully renovated laundry and utility area with dual washer and dryer hookups for maximum convenience and efficiency. The first floor offers one of two primary suites, complete with a spacious layout, a luxurious ensuite bathroom, and plenty of closet space. Ideal for guest accommodations or first-floor living. Four additional bedrooms are also on the main level, with two sharing a stylish full bath with dual sinks. The other two bedrooms are set in a flexible area, perfect for an office, gym, studio, or in-law suite with a private entrance. Upstairs, the Primary Owner's Suite has its own wing, featuring a spacious walk-in closet (ready for your custom design) and a gorgeous ensuite with skylights, a soaking tub, a large walk-in shower, and a custom vanity. A large adjoining office with a balcony overlooks the backyard, while two additional bedrooms with lofts and private balconies share a full bath. Ideal for a growing family or multigenerational living, every room upstairs offers access to private balconies, connecting indoor and outdoor spaces seamlessly. Step into over 2,000 square feet of outdoor living, just 50 yards from Hole 7. A massive pool awaits, perfect for laps or entertaining. A spacious, enclosed two-story lanai offers ample room for a custom outdoor kitchen, dining, and living area, ready to become your outdoor oasis. Recent upgrades include: New high-end LVP flooring (2024), New pool pump and filter (2024), New roof (2024), High-efficiency solar system (2024) – resulting in low electric bills for a home of this size with a pool! Contact your favorite agent for your private tour of this unbelievable opportunity TODAY!
- Type:
- Townhouse
- Sq.Ft.:
- 1,690
- Status:
- Active
- Beds:
- 3
- Lot size:
- 0.04 Acres
- Year built:
- 1992
- Baths:
- 3.00
- MLS#:
- TB8317044
- Subdivision:
- Lake Ellen Walk
ADDITIONAL INFORMATION
Welcome to this beautiful 3-bedroom, 2.5-bath townhome located in the heart of Tampa, Florida! This charming property offers a seamless blend of comfort and convenience with hardwood and tile flooring on the main level and freshly cleaned carpet upstairs. The spacious kitchen is a chef's dream, featuring elegant granite countertops, stainless steel appliances, and rich wooden cabinets, perfect for cooking and entertaining. Situated directly across from the community pool and fitness center, this home offers easy access to relaxation and exercise just steps from your door. Additionally, enjoy the community's extensive walking trails, with some paths leading to scenic views of Lake Ellen. This townhome offers an ideal lifestyle for those seeking both tranquility and proximity to fantastic amenities!
- Type:
- Townhouse
- Sq.Ft.:
- 1,475
- Status:
- Active
- Beds:
- 2
- Lot size:
- 0.02 Acres
- Year built:
- 1995
- Baths:
- 3.00
- MLS#:
- TB8318594
- Subdivision:
- Carrollwood Cove At Emerald Gr
ADDITIONAL INFORMATION
This 2-bedroom, 2.5-bathroom, 2-Story Townhome has approximately 1,475 SF of living space. Large living room, washer dryer hook up and half bath downstairs. Kitchen has stainless steel appliances to include, range, refrigerator, dishwasher and microwave. Eating space in the kitchen, separate living room and split bedroom floor plan. The flooring is carpet and tile, blinds and ceiling fans throughout. Nice screened patio downstairs with view of the pond. Bedrooms are located upstairs each with a connecting bath. The master bedroom has 2 walk in closets and balcony also with view of the pond. The master bath has twin sinks, garden tub and separate shower. Easy access to shopping, restaurants and Veterans Expressway. One car covered parking space.
- Type:
- Condo
- Sq.Ft.:
- 899
- Status:
- Active
- Beds:
- 1
- Lot size:
- 0.01 Acres
- Year built:
- 1976
- Baths:
- 1.00
- MLS#:
- O6255166
- Subdivision:
- Whispering Oaks
ADDITIONAL INFORMATION
Auction Property. AUCTION - Affordable 1 bed, 1 bath unit is your perfect opportunity for a first home. NO VIEWINGS or ACCESS of this property. Drive by only - there are no interior photos** Please DO NOT DISTURB the occupant(s). ** All potential Buyers are requested to check with the City, County, Zoning, Tax, Schools, Association, and other records to determine all details on this property listed above to their satisfaction. The Buyer is responsible for performing their due diligence before bidding, as the high bidder will receive an "AS-IS" CASH-ONLY contract with no contingencies, inspections, or warranties.**
- Type:
- Condo
- Sq.Ft.:
- 1,110
- Status:
- Active
- Beds:
- 2
- Year built:
- 1982
- Baths:
- 2.00
- MLS#:
- TB8315498
- Subdivision:
- Carrollwood Place A Condominiu
ADDITIONAL INFORMATION
Welcome to 3713 Champagne Drive #115—a functional 2-bedroom, 2-bathroom ground-floor condo focused on comfort and convenience in a secure, gated community. The unit offers an open living area, ample bedroom space, and practical amenities like one reserved parking space for easy access. Enjoy community perks, including a community pool just steps away, perfect for unwinding on sunny days. This property’s location is ideal, situated off N. Dale Mabry Highway for swift connections to Carrollwood’s shopping and dining. Sports enthusiasts will appreciate the short drive to Raymond James Stadium, and Tampa International Airport is only 15 minutes away, making travel a breeze. Schedule a viewing today to explore the potential of this prime Tampa location!
- Type:
- Condo
- Sq.Ft.:
- 1,156
- Status:
- Active
- Beds:
- 2
- Year built:
- 1969
- Baths:
- 2.00
- MLS#:
- TB8314020
- Subdivision:
- The Grand At Olde Carrollwood
ADDITIONAL INFORMATION
The Grand at Olde Carrollwood offers beautiful architecture and expansive grounds, creating a strong sense of community. It's in one of the most walkable neighborhoods in Tampa, so you can easily leave your car behind. Just a quick walk from the gate takes you to , great amenities, 2 pools, state-of-the-art gym,tennis courts, walk to the bank, grocery stores and several other shops! Tampa International Airport is under 15 minutes, and Raymond James Stadium and Yankee Spring Training are about 12 minutes from home. This 2-bedroom, 2-bathroom condo is located on the second floor and is FULLY FURNISHED it also features a WASHER and DRYER , screened porch overlooking the pond, Covered parking spot. The Kitchen comes with Granite Countertops and Stainless Steel Appliances. Both of the Bedrooms have spacious walk-in closets.The unit also includes one designated Covered carport spot, plus plenty of open parking for guests. You'll enjoy the convenience of concierge trash service—simply leave your bag in the bench outside your door, and it will be collected 5 nights a week. The community amenities include 2 lighted tennis courts, 2 pools, a very nice clubhouse, and a large fitness room. THIS WILL SELL FAST.
- Type:
- Townhouse
- Sq.Ft.:
- 1,088
- Status:
- Active
- Beds:
- 2
- Lot size:
- 0.01 Acres
- Year built:
- 1976
- Baths:
- 2.00
- MLS#:
- TB8306929
- Subdivision:
- Whispering Oaks
ADDITIONAL INFORMATION
WATERFRONT CONDO ON LAKE MAGDALENE in a NO FLOOD ZONE! Bring your boat, kayak, canoe, or party boat and tie it up steps from your back patio! This is Florida living at its best, includes a FREE jet ski with a trailer. Lake Magdalene is a 252 acre freshwater lake with great fishing right outside your door! This charming townhome has a newer kitchen, newer AC, new roof in 2021, and a spacious back deck with views of the water. All neutral colors throughout and ready for its next homeowners. There is also a designated parking spot just for you by the front door. This community has a clubhouse, gym, pool, car washing station, and a private boat ramp for direct lake access. The HOA includes water, trash, and exterior maintenance including the lawn and buildings. Right in the heart of Carrollwood, you are so close to shopping, TIA, Advent Hospital, USF, and easy access to I-275. Come see this truly move in ready townhome. Includes washer and dryer! Please check out the virtual tour and call today for your private showing today!
- Type:
- Condo
- Sq.Ft.:
- 2,386
- Status:
- Active
- Beds:
- 4
- Lot size:
- 0.03 Acres
- Year built:
- 1986
- Baths:
- 3.00
- MLS#:
- TB8313769
- Subdivision:
- Fairway Lakes Twnhms Ii A C
ADDITIONAL INFORMATION
You will want to check out this very spacious townhome in the heart of Carrollwood. This unit is a desirable CORNER unit complete with attached two car garage and parking space in the driveway. As you enter the home, you will see the newer gray ceramic tile flooring which is featured throughout the first floor of this home. A fourth bedroom/office with closet is visible through the large glass doors. The first floor third full bath is next to this room. The dining area greets you as you enter this home. The nice wood burning fireplace in the living room along with the newer upgraded double pane patio doors add to the beauty of the living room which opens out onto a very spacious screened lanai perfect for entertaining! The kitchen features a breakfast nook also opening out onto the porch area along with nice wood cabinets and granite counters. As you enter the second floor, you will find a nice laundry room along with the primary bedroom suite and 2 other large bedrooms along with another full bath. The very large master bedroom area opens out onto a balcony also through upgraded double pane patio doors. The primary bedroom area features a 5 x 16 walk in closet with built in compartments along with a very functional bath with granite counters. The entire second floor has newer gray laminate flooring. You will notice the spaciousness of this very nice unit in a great area of Carrollwood. This well maintained home is just waiting for new owners who will love this home!
$334,900
2720 Midtimes Drive Tampa, FL 33618
- Type:
- Single Family
- Sq.Ft.:
- 934
- Status:
- Active
- Beds:
- 2
- Lot size:
- 0.15 Acres
- Year built:
- 1982
- Baths:
- 2.00
- MLS#:
- TB8311266
- Subdivision:
- North Lakes Sec C Unit
ADDITIONAL INFORMATION
Perfect Opportunity for First-Time Buyers or Investors! This 2-bedroom, 2-bath home in a prime Tampa location is full of potential! Ideal for first-time buyers or investors, the property includes a bonus room created from a garage conversion—perfect for an extra bedroom, home office, or playroom. Located in a sought-after area, this home offers convenience to shopping, dining, and easy access to major highways. With a versatile layout and room to customize, it’s a fantastic opportunity to make this space truly your own or add value to your portfolio. Don’t miss out on this gem in the heart of Carrollwood. Schedule your showing today!
$2,300,000
2905 Safe Harbor Drive Tampa, FL 33618
- Type:
- Single Family
- Sq.Ft.:
- 5,977
- Status:
- Active
- Beds:
- 4
- Lot size:
- 0.56 Acres
- Year built:
- 1997
- Baths:
- 5.00
- MLS#:
- TB8312578
- Subdivision:
- The Estates At White Trout Lak
ADDITIONAL INFORMATION
Short Sale. Discover luxury lakefront living in this expansive, nearly 6,000-square-foot estate on White Trout Lake, blending contemporary elegance with craftsman style. Located just 15 minutes from downtown Tampa in the exclusive gated Estates at White Trout Lake, this one-of-a-kind home boasts 111 feet of private lake frontage with tranquil views, nightly sunsets, and direct access to a 76-acre ski lake for motorized boating. Builder plans are available for review, showcasing the thoughtful design of this unique and flexible floor plan. Versatile rooms offer a solution for everyone’s specific needs, making this estate as functional as it is stunning. Whether you need dedicated work-from-home spaces, creative areas, or inviting places to entertain, this home adapts to meet your lifestyle. The property includes a dock with composite decking, a boat lift, and a second-level viewing area for taking in stunning lake views. The main level features spacious, light-filled rooms with soaring 22-foot ceilings, including a formal living and dining room, a chef’s kitchen with two pantries and abundant cabinetry, plus a game room complete with a wet bar and floor-to-ceiling windows. This level also offers a fourth bedroom currently used as an office and a flexible study/art space. Upstairs, the primary suite serves as a private retreat with a lake-view balcony, a morning bar, and an en-suite spa bath with a soaking tub. Also on this level are two additional bedrooms, each with private en-suites, and a shared sitting area. A standout feature is the oversized laundry room, complete with ample counter space, cabinetry, and a pet washing station. While many finishes are original to 1997, recent updates include new LVP flooring, fresh paint, updated lighting, and seller states two new HVAC systems have been updated on first floor. This home presents a rare opportunity for the next owner to add personal touches and continue the updating process. Blending luxury, functionality, and serene lakefront living, this remarkable Tampa property is truly one of a kind. Short sale is with private mortgage holder, not an institutional lender and has been pre-approved.

Tampa Real Estate
The median home value in Tampa, FL is $387,400. This is higher than the county median home value of $370,500. The national median home value is $338,100. The average price of homes sold in Tampa, FL is $387,400. Approximately 63.54% of Tampa homes are owned, compared to 32.02% rented, while 4.43% are vacant. Tampa real estate listings include condos, townhomes, and single family homes for sale. Commercial properties are also available. If you see a property you’re interested in, contact a Tampa real estate agent to arrange a tour today!
Tampa, Florida 33618 has a population of 35,846. Tampa 33618 is less family-centric than the surrounding county with 27.11% of the households containing married families with children. The county average for households married with children is 29.42%.
The median household income in Tampa, Florida 33618 is $67,207. The median household income for the surrounding county is $64,164 compared to the national median of $69,021. The median age of people living in Tampa 33618 is 42.2 years.
Tampa Weather
The average high temperature in July is 90.1 degrees, with an average low temperature in January of 51.5 degrees. The average rainfall is approximately 51.1 inches per year, with 0 inches of snow per year.
