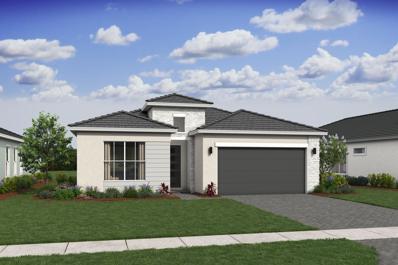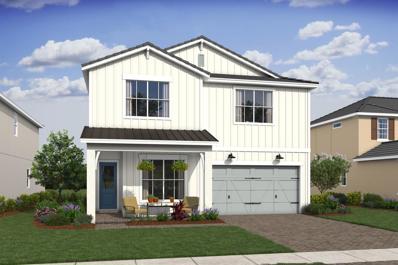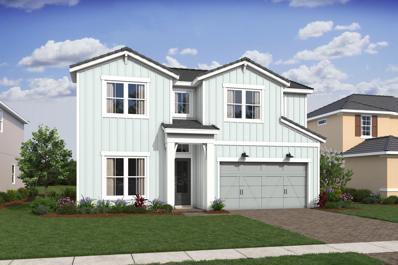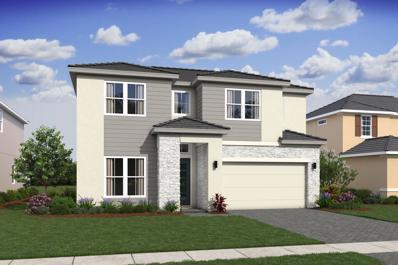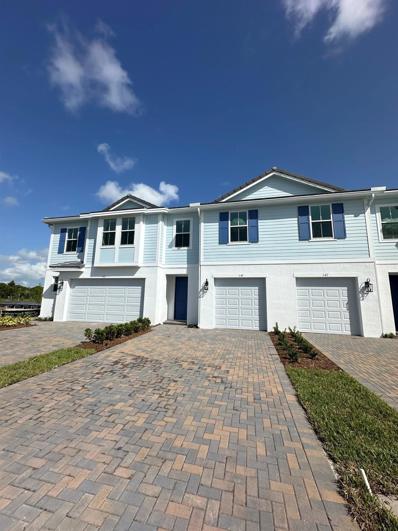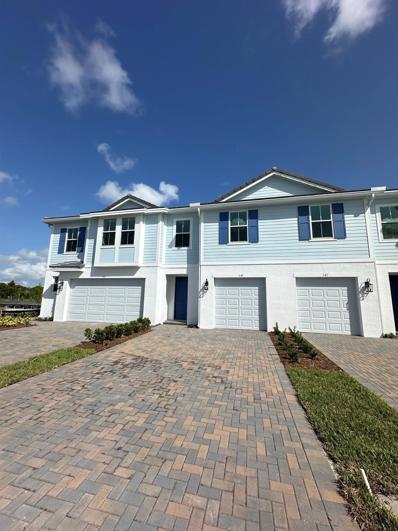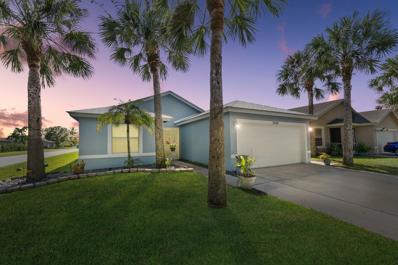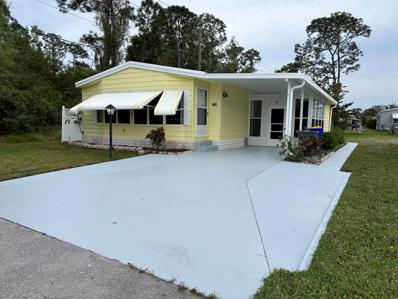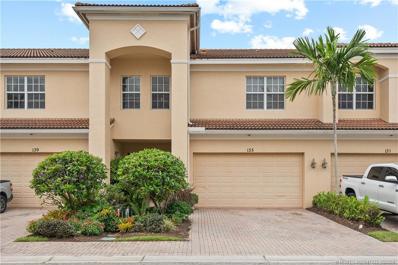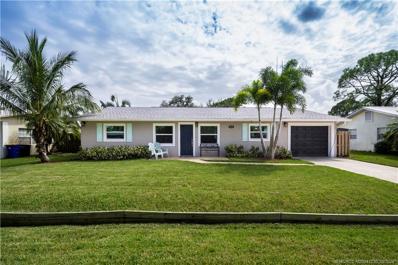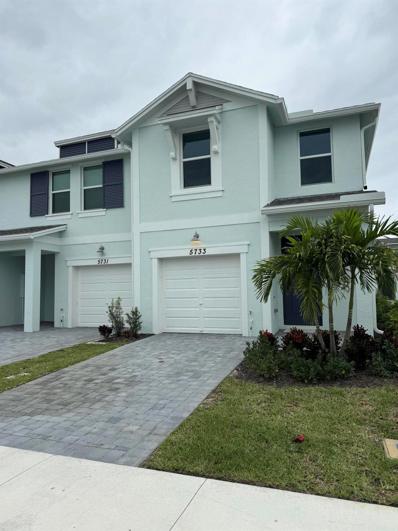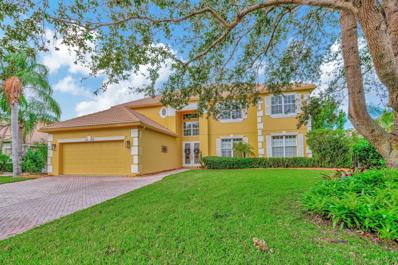Stuart FL Homes for Sale
- Type:
- Townhouse
- Sq.Ft.:
- 1,683
- Status:
- Active
- Beds:
- 3
- Lot size:
- 0.05 Acres
- Year built:
- 2024
- Baths:
- 3.00
- MLS#:
- R11031530
- Subdivision:
- SALERNO RESERVE AT SHOWCA
ADDITIONAL INFORMATION
The Fullerton III combines comfort and functionality with a charming farmhouse design, highlighted by matte black fixtures and an apron sink. The kitchen features walled ovens and a central island. The open plan dining area and great room make an ideal space for gatherings and relaxation. The primary suite comes complete with a spacious walk-in closet that offers ample storage. A thoughtfully placed second-story laundry room enhances convenience. Home automation features further elevate the living experience, providing modern convenience in a beautifully designed space. Taxes unknown - new construction.
- Type:
- Townhouse
- Sq.Ft.:
- 1,683
- Status:
- Active
- Beds:
- 3
- Lot size:
- 0.04 Acres
- Year built:
- 2024
- Baths:
- 3.00
- MLS#:
- R11031542
- Subdivision:
- SALERNO RESERVE AT SHOWCA
ADDITIONAL INFORMATION
The Arabella II combines comfort and functionality. The kitchen features walled ovens and a central island. The open plan dining area and great room make an ideal space for gatherings and relaxation. The primary suite comes complete with a spacious walk-in closet that offers ample storage. A thoughtfully placed second-story laundry room enhances convenience. Home automation features further elevate the living experience, providing modern convenience in a beautifully designed space. Taxes unknown - new construction.
- Type:
- Single Family
- Sq.Ft.:
- 2,162
- Status:
- Active
- Beds:
- 4
- Lot size:
- 0.14 Acres
- Year built:
- 2024
- Baths:
- 3.00
- MLS#:
- R11031405
- Subdivision:
- SALERNO RESERVE AT SHOWCA
ADDITIONAL INFORMATION
The Pasadena floorplan is a single-story home featuring 4 bedrooms and 3 bathrooms, along with a 2-car garage. Stylized in our Classic Look, the kitchen design features a large center island and pantry. The spacious great room and dining area create an ideal setting for entertaining.Enjoy outdoor living with a large lanai that extends your entertaining space. The elegant primary suite offers a luxurious ensuite with a frameless shower enclosure and a generous walk-in closet. An additional suite is perfect for guests or multigenerational living, ensuring everyone has their own comfortable space. This home combines style, functionality, and comfort in a well-thought-out design.
- Type:
- Single Family
- Sq.Ft.:
- 3,208
- Status:
- Active
- Beds:
- 5
- Lot size:
- 0.18 Acres
- Year built:
- 2023
- Baths:
- 4.00
- MLS#:
- R11031400
- Subdivision:
- SALERNO RESERVE AT SHOWCA
ADDITIONAL INFORMATION
The Rhodes II floor plan is a beautifully designed 2-story home featuring 5 bedrooms, 4 bathrooms, and a 2-car garage. Stylised in a Loft Look aesthetic, it includes a kitchen with a waterfall edge countertop, a spacious pantry, and a central island. The open plan great room and dining area are perfect for entertaining. The elegant primary suite offers a large walk-in closet and an ensuite bathroom with a frameless shower enclosure and a freestanding tub. A versatile loft space provides additional room for relaxation or games, while the large lanai serves as an ideal spot for outdoor gatherings.
- Type:
- Single Family
- Sq.Ft.:
- 3,208
- Status:
- Active
- Beds:
- 5
- Lot size:
- 0.14 Acres
- Year built:
- 2023
- Baths:
- 4.00
- MLS#:
- R11031397
- Subdivision:
- SALERNO RESERVE AT SHOWCA
ADDITIONAL INFORMATION
The Rhodes II floor plan is a beautifully designed 2-story home featuring 5 bedrooms, 4 bathrooms, and a 2-car garage. Stylised in a Loft Look aesthetic, it includes a kitchen with a waterfall edge countertop, a spacious pantry, and a central island. The open plan great room and dining area are perfect for entertaining. The elegant primary suite offers a large walk-in closet and an ensuite bathroom with a frameless shower enclosure and a freestanding tub. A versatile loft space provides additional room for relaxation or games, while the large lanai serves as an ideal spot for outdoor gatherings.
- Type:
- Single Family
- Sq.Ft.:
- 3,152
- Status:
- Active
- Beds:
- 4
- Lot size:
- 0.14 Acres
- Year built:
- 2024
- Baths:
- 4.00
- MLS#:
- R11031415
- Subdivision:
- SALERNO RESERVE AT SHOWCA
ADDITIONAL INFORMATION
The Santa Fe floorplan is a 2 story, 4 bedroom, 4 bathroom 2 car garage home design. Stylized in our Farmhouse Look, the kitchen design features a large center island and pantry. The spacious great room and dining area create an ideal setting for entertaining. Enjoy outdoor living with a large lanai that extends your entertaining space. The elegant primary suite offers a luxurious ensuite with a frameless shower enclosure and a generous walk-in closet. A versatile loft space offers options for relaxation or recreation, perfect for a game room or cozy retreat. This home combines style, functionality, and comfort in a well-thought-out design.
- Type:
- Single Family
- Sq.Ft.:
- 3,152
- Status:
- Active
- Beds:
- 4
- Lot size:
- 0.14 Acres
- Year built:
- 2024
- Baths:
- 4.00
- MLS#:
- R11031413
- Subdivision:
- SALERNO RESERVE AT SHOWCA
ADDITIONAL INFORMATION
The Santa Fe floorplan is a 2 story, 4 bedroom, 4 bathroom 2 car garage home design. Stylized in our Farmhouse Look, the kitchen design features a large center island and pantry. The spacious great room and dining area create an ideal setting for entertaining. Enjoy outdoor living with a large lanai that extends your entertaining space. The elegant primary suite offers a luxurious ensuite with a frameless shower enclosure and a generous walk-in closet. A versatile loft space offers options for relaxation or recreation, perfect for a game room or cozy retreat. This home combines style, functionality, and comfort in a well-thought-out design.
- Type:
- Townhouse
- Sq.Ft.:
- 2,057
- Status:
- Active
- Beds:
- 3
- Lot size:
- 0.06 Acres
- Year built:
- 2024
- Baths:
- 3.00
- MLS#:
- R11031426
- Subdivision:
- SALERNO RESERVE AT SHOWCA
ADDITIONAL INFORMATION
Experience luxury and comfort in this expansive Fullerton II townhome, featuring our largest floor plan at 2,057 sqft. The gourmet kitchen is equipped with a GE appliance wall oven, ideal for any cooking enthusiast. This home also includes a versatile upstairs loft and a convenient two-car garage. With advanced home technology and automation, this property blends modern convenience with stylish living. Act quickly--this home won't last long! Taxes unknown - new construction
- Type:
- Townhouse
- Sq.Ft.:
- 2,057
- Status:
- Active
- Beds:
- 3
- Lot size:
- 0.06 Acres
- Year built:
- 2024
- Baths:
- 3.00
- MLS#:
- R11031424
- Subdivision:
- SALERNO RESERVE AT SHOWCA
ADDITIONAL INFORMATION
Experience luxury and comfort in this expansive Fullerton II townhome, featuring our largest floor plan at 2,057 sqft. The gourmet kitchen is equipped with a GE appliance wall oven, ideal for any cooking enthusiast. This home also includes a versatile upstairs loft and a convenient two-car garage. With advanced home technology and automation, this property blends modern convenience with stylish living. Act quickly--this home won't last long! Taxes unknown - new construction.
Open House:
Sunday, 12/22 12:00-3:00PM
- Type:
- Single Family
- Sq.Ft.:
- 1,529
- Status:
- Active
- Beds:
- 3
- Lot size:
- 0.19 Acres
- Year built:
- 1988
- Baths:
- 2.00
- MLS#:
- R11031076
- Subdivision:
- PARKWOOD
ADDITIONAL INFORMATION
Your Private Oasis, Close to Everything! Stop by this ''Eri Anders'' Inspired Home in Parkwood, your elementary and middle schooler's are Only 5 mins away from home. Enjoy a quiet glass of wine or a Summer Party in the pool. It took the Owners years to decide to leave their little gem- In their own words- The Neighbors are Amazing, Our Kids love the schools and This 3 Bedroom (+1) 2 bath Home has an updated Kitchen Real Wood Cabs and Granite Counter Tops, The 4th BR is perfect as a Nursery or a Great Office, add a Murphy Bed Option for guest -its perfect. Custom Built Pool, ITs a CHILLER for those Hot August days The BEACH, SUN & SURF are 15 mins away, / TWO Car Gar. Newer METAL ROOF, Fenced Yard, Close to BOAT RAMPS, Hard not to Fall in Love in this Neighborhood ! Bienvenido a casa !
$525,000
2648 SW Impala Way Stuart, FL 34997
- Type:
- Single Family
- Sq.Ft.:
- 2,126
- Status:
- Active
- Beds:
- 4
- Lot size:
- 0.11 Acres
- Year built:
- 2004
- Baths:
- 2.00
- MLS#:
- R11031324
- Subdivision:
- ST LUCIE FALLS (AKA RIVER
ADDITIONAL INFORMATION
Welcome to this newly renovated 4-bedroom, 2-bathroom home where an open floor plan with vaulted ceilings creates a bright and airy space. Located in the desirable boating community of River Forest, this home is built with solid poured concrete reinforced with steel--three times stronger than standard CBS and topped with a sturdy 2018 metal roof. Ideally situated at the end of a quiet dead-end street, this home offers exceptional privacy with no front-facing neighbors, just a serene view of lush trees. Inside, the split-bedroom layout provides versatility and generous sized rooms. The primary suite features his-and-her closets with built-ins, an upgraded shower, and dual vanities. The kitchen, laundry room, and master bathroom have all been upgraded with stunning quartz countertops. The
$957,888
5609 SE Lamay Drive Stuart, FL 34997
- Type:
- Single Family
- Sq.Ft.:
- 2,748
- Status:
- Active
- Beds:
- 4
- Lot size:
- 1.08 Acres
- Year built:
- 1988
- Baths:
- 3.00
- MLS#:
- R11031248
- Subdivision:
- THE WOODLANDS
ADDITIONAL INFORMATION
The most amazing lake views offering peace & tranquility + the perfect SE exposure, situated on over an acre! 4 bedrooms! 4 car garage! Pool! Huge family room! Formal dining room! Kitchen has Brazilian Cherry cabinets, solid granite countertops & stainless steel appliances. Huge master bath with Roman tub & separate shower. You will love sitting on the porch + relaxing, watching the lake & enjoying the cool breezes! Solid built 2x6 construction! Brick & stucco exterior. Stucco soffits! Separate office! Plenty of room for multiple RV's + multiple boats. One of a kind property in the center of Stuart & West of US1. This is a homerun value!
- Type:
- Other
- Sq.Ft.:
- 1,056
- Status:
- Active
- Beds:
- 2
- Year built:
- 1984
- Baths:
- 2.00
- MLS#:
- M20047315
- Subdivision:
- Pinelake Gardens & Estates
ADDITIONAL INFORMATION
REDUCED TO SELL! Immaculate Condition! Gorgeous 2 Bed/2 Bath Manuf home in Pinelake Gardens & Estates, 55+ Community in South Stuart. Stunning, wide open floor plan w updated kitchen w brand new dishwasher opening to the well-appointed dining & LR. Newer Laminate flooring & Carpet throughout. Large Master Bedrm w bath updated in 2022 incl new vanity, flooring, chair height toilet & fixtures. Large walk-in closet. The 2ND Bedrm is a good size w updated 2nd full bath on the hall. 2015 A/C & serviced yearly w records. Newer wall A/C unit in glassed in porch. New Hot Water Heater 2019, New Washer/Dryer 2023, Newer lighting. New Vapor Barrier 2017, all plywood sub-floors, newer skirting. This home is unique w both a glassed in/ air conditioned, lanai AND an inviting screened in lanai where you can enjoy those wonderful FL ocean breezes!! Pinelake Gdns & Estates is a very active community w 2 Clubhouses, 2 heated pools/spas, shuffleboard etc. $790.10/Mo Lot Rent. 2 large pets OK w mgmt ok
$769,900
3211 SE Court Drive Stuart, FL 34997
- Type:
- Single Family
- Sq.Ft.:
- 2,603
- Status:
- Active
- Beds:
- 3
- Year built:
- 1987
- Baths:
- 2.00
- MLS#:
- R11031125
- Subdivision:
- Yacht & Country Club
ADDITIONAL INFORMATION
Welcome to your dream home in the heart of Stuart, Florida! This stunning 3-bedroom, 2-bathroom single-family residence is located in the sought after Yacht and Country Club of Stuart, offering both security and tranquility. As you enter, you'll be greeted by vaulted ceilings, a great living space filled with natural light, perfect for entertaining or relaxing with family.The spacious kitchen features stainless steel appliances, granite counter, ample cabinetry, and a convenient breakfast bar, making it a chef's delight. In addition to the main dining room, the kitchen features an eat in area which boasts picturesque views of the lush golf course just outside the large, screened in patio.
$308,000
46 SE Erie Terrace Stuart, FL 34997
- Type:
- Other
- Sq.Ft.:
- 1,275
- Status:
- Active
- Beds:
- 3
- Lot size:
- 0.11 Acres
- Year built:
- 1979
- Baths:
- 2.00
- MLS#:
- R11030997
- Subdivision:
- FISHERMANS COVE
ADDITIONAL INFORMATION
Welcome to this well-maintained 3-bedroom, 2-bath villa (or 1/2 duplex) in Stuart, FL. With a new roof in 2018 and an A/C replacement in 2020, this home is ready for comfortable living. The attic has fresh insulation, ensuring energy efficiency, and the kitchen features new appliances, making it move-in ready. At 1,275 square feet, it offers a one-car garage and plenty of space for both relaxation and entertaining.This property is ideal for those who want the convenience of living in Stuart without the higher price tag. One of the key highlights--there are no HOA fees, giving you more flexibility and freedom.
- Type:
- Mobile Home
- Sq.Ft.:
- 1,252
- Status:
- Active
- Beds:
- 3
- Lot size:
- 0.13 Acres
- Year built:
- 1984
- Baths:
- 2.00
- MLS#:
- R11030968
- Subdivision:
- ST LUCIE FALLS (AKA RIVER
ADDITIONAL INFORMATION
Nestled on a secluded dead-end lot, this spacious home offers the ultimate in privacy. The freshly painted exterior and bright, airy interior make it a perfect canvas for your personal touch. Enjoy modern amenities like a stainless steel refrigerator and dishwasher, along with a breakfast bar and built-in dining area. The 2019 A/C has an additional 5-year warranty and a 2013 roof ensure peace of mind. Step outside to a patio, and preserve views, creating a serene outdoor oasis. Inside, you'll find generously sized bedrooms (1 with ensuite bath) and 2 huge living areas. A utility room, and a separate workshop round out your storage or hobby needs. St. Lucie Falls is a pet-friendly community with a clubhouse, pool, and tennis courts. Don't miss this opportunity to make this home your own!
$425,000
135 SW Walking Path Stuart, FL 34997
- Type:
- Townhouse
- Sq.Ft.:
- 2,164
- Status:
- Active
- Beds:
- 3
- Lot size:
- 0.05 Acres
- Year built:
- 2008
- Baths:
- 3.00
- MLS#:
- M20047222
- Subdivision:
- Whitemarsh Reserve PUD Ph 02
ADDITIONAL INFORMATION
Welcome home to this charming 3-bed, 2.5-bath concrete block townhome in the gated community of Whitemarsh Reserve. This home features new A/C, water heater, flooring and stainless appliances. Also enjoy the safety of impact glass. There is so much privacy throughout the neighborhood and within the home, while also allowing welcoming views of the surrounding natural and native habitat. The master suite backs to a wooded area for peace and solitude, while the bedrooms in the front of the house are separated by a spacious upstairs loft area to use however you wish — make it a game/TV room or a quiet retreat for relaxation. All bedrooms have custom closets and storage. The kitchen and dining room have beautiful views and access to the covered back patio. Perfect location for the commuter: Quick access to I-95 yet still a close distance to beaches, downtown, boating and don't miss the private entrance to Kiplinger Nature Preserve. Amenities include pool/hot tub, playground, basketball.
- Type:
- Townhouse
- Sq.Ft.:
- 1,645
- Status:
- Active
- Beds:
- 3
- Year built:
- 1996
- Baths:
- 2.00
- MLS#:
- R11030190
- Subdivision:
- SCHOONER OAKS CONDO
ADDITIONAL INFORMATION
This stunning, turnkey, second floor 3 bedroom, 2 bathroom townhome is nestled in beautiful Schooner Oaks of Rocky Point. The welcoming entryway showcases cathedral ceilings upon entering. This sizeable living room captures the wonderful outdoors with grand windows in every direction. Relax on your large, wrap around screened in patio with views of the river. Enjoy a bright, beautiful kitchen renovated in 2015. Air conditioner replaced in 2018, washer/dryer 2019, oven/microwave 2020. and roof 2015. Accordion shutters throughout. This pet-friendly community offers amazing amenities including a private beach and pier/fishing dock on the river with a kayak launch area and storage. Also enjoy clubhouse, fitness center, jacuzzi, heated pool, tennis, pickleball courts and more!
- Type:
- Single Family-Detached
- Sq.Ft.:
- 2,112
- Status:
- Active
- Beds:
- 4
- Lot size:
- 0.17 Acres
- Year built:
- 1976
- Baths:
- 3.00
- MLS#:
- M20047230
- Subdivision:
- Coral Gardens 02
ADDITIONAL INFORMATION
Welcome to this beautifully recently renovated 4 bedroom, 3 bathroom, Office/Den, 1 car garage in beautiful Stuart, Florida. This home has 2 en-suite master bedrooms, was completely renovated from top to bottom featuring complete home impact windows and doors, vinyl wood floors throughout, an updated kitchen with new cabinets, backsplash, granite countertops and stainless-steel appliances. All bedrooms have built in closet systems, the roof is 2021 and all insulation, duct work, and AC were completed as well. This home is on a private lot and has a fully fenced in yard. The landscaping, sod and irrigation were all done in 2022. This home has no HOA so bring all of those toys.
- Type:
- Townhouse
- Sq.Ft.:
- 1,635
- Status:
- Active
- Beds:
- 3
- Lot size:
- 0.04 Acres
- Year built:
- 2024
- Baths:
- 3.00
- MLS#:
- R11029986
- Subdivision:
- WILLOUGHBY TOWNHOMES PUD
ADDITIONAL INFORMATION
OWNER FINANCING TO QUALIFIED BUYERS at 4.5%. This Never LIVED IN end unit features an open and light filled floorplan with a spacious kitchen and great room downstairs. The loft area with natural light is the perfect extra space for a home office or additional living area. Kitchen has walk in pantry, center island, stainless steel appliances and opens to great room. 3 bedrooms are located on the second floor. Edgewater Pointe is a BRAND NEW gated community located just minutes from beautiful beaches, excellent schools, and shopping in downtown Stuart. Homeowners will have access to a private swimming pool and cabana.
- Type:
- Single Family
- Sq.Ft.:
- 4,363
- Status:
- Active
- Beds:
- 6
- Lot size:
- 0.26 Acres
- Year built:
- 2007
- Baths:
- 5.00
- MLS#:
- R11029976
- Subdivision:
- LAKE TUSCANY
ADDITIONAL INFORMATION
Welcome to your dream home in a prestigious gated community of Stuart, Florida! This expansive CBS-built residence, constructed in 2007, features a rare triple split floor plan that offers unparalleled privacy and functionality, boasting 6 bedrooms with the potential for a 7th and 4 and half bathrooms perfect for those who love to entertain.As you step inside, you're greeted by a grand entry with soaring cathedral ceilings and stunning bay windows that flood the space with natural light, creating an inviting and airy atmosphere. The spacious living room and bright Florida room showcase picturesque lake views, enhancing the serene ambiance of your everyday living.
- Type:
- Single Family
- Sq.Ft.:
- 2,615
- Status:
- Active
- Beds:
- 4
- Lot size:
- 0.36 Acres
- Year built:
- 2005
- Baths:
- 3.00
- MLS#:
- R11030725
- Subdivision:
- LOCKS LANDING
ADDITIONAL INFORMATION
Welcome to Windship Estates in desirable Locks Landing. This Expanded Lexington model sits on .365 acre preserve Lot and comes with a boat slip! Front porch w/custom doors lead to foyer entry. This floor plan is sure to please with Family room, Livingroom, Dining, breakfast nook, 4 Bedrooms, & 3 Baths. Granite & Stainless kitchen w/42'' cabinets, master suite w/walk in closet, raised double vanities, garden tub & separate shower, barrel tile roof & 3 Car garage. Relax out back in beautiful pool or screened in lanai with summer kitchen. Home is complete with a generator hookup. Will not last- call today for your private showing.
- Type:
- Other
- Sq.Ft.:
- 1,528
- Status:
- Active
- Beds:
- 2
- Lot size:
- 0.11 Acres
- Year built:
- 1999
- Baths:
- 2.00
- MLS#:
- R11029548
- Subdivision:
- FLORIDA CLUB
ADDITIONAL INFORMATION
Nestled within the gates of the serene and highly desirable Florida Club golf course community, this charming single-story 2 bed, 2 bath DiVosta ''Villa Capri'' pool home offers the perfect blend of comfort, convenience, and quintessential Florida living. Enjoy peaceful preserve views and stunning sunrises from the extended screened lanai, take a dip in your private pool, and make this spacious split floor plan with new carpet your own. Enjoy resort-style amenities, including a heated pool, tennis and pickleball courts, and an 18-hole golf course with clubhouse. PRIME LOCATION, just minutes from beaches and downtown Stuart's vibrant dining and shopping scene. All in close proximity to Stuart & Jupiter's beautiful beaches, world-renowned golf courses, casual and luxury dining,
- Type:
- Townhouse
- Sq.Ft.:
- 1,288
- Status:
- Active
- Beds:
- 2
- Lot size:
- 0.03 Acres
- Year built:
- 1980
- Baths:
- 3.00
- MLS#:
- R11029233
- Subdivision:
- RIVER PINES
ADDITIONAL INFORMATION
Welcome to this beautiful 2-bedroom, 2.5-bathroom townhome in the highly sought-after River Pines community, offering serene preserve views and a private patio perfect for relaxing or entertaining. Step inside to find a cozy living area with sliding door access to the front patio, creating a seamless indoor-outdoor flow. The kitchen is well-appointed with granite countertops and stainless steel appliances, providing the perfect space for cooking and gathering. A convenient guest bathroom on the main floor also houses a washer and dryer for added ease.
- Type:
- Condo
- Sq.Ft.:
- 1,515
- Status:
- Active
- Beds:
- 2
- Lot size:
- 7.28 Acres
- Year built:
- 1973
- Baths:
- 3.00
- MLS#:
- M20047215
- Subdivision:
- Mariner Cay Condo
ADDITIONAL INFORMATION
Fishermen's Paradise! Enjoy your morning coffee while looking down this beautiful long waterway view from this 2nd floor condo. This 24 hour manned gated community has lots to offer, waterfront clubhouse, exercise room, pool table, 2 pools (one is heated), full service marina, tennis and pickleball courts. This spacious unit has updated wood laminate flooring in the great room & dining area, A/C replaced in 11/2023 and includes a warranty. Light & bright kitchen. Bedrooms and both bath are upstairs to provide privacy and a half bath on the main level. Just minutes to the inlet and short drive to the quaint shopping/dining in historical downtown Stuart, the Sailfish Capital.
Andrea Conner, License #BK3437731, Xome Inc., License #1043756, [email protected], 844-400-9663, 750 State Highway 121 Bypass, Suite 100, Lewisville, TX 75067

All listings featuring the BMLS logo are provided by BeachesMLS, Inc. This information is not verified for authenticity or accuracy and is not guaranteed. Copyright © 2024 BeachesMLS, Inc.
Andrea Conner, License #BK3437731, Xome Inc., License #1043756, [email protected], 844-400-9663, 750 State Highway 121 Bypass, Suite 100, Lewisville, TX 75067

The data relating to real estate for sale on this web site comes in part from a cooperative data exchange program of the Martin County REALTORS® of the Treasure Coast, Inc. MLS. Real estate listings held by brokerage firms other than Xome Inc. are marked with the IDX logo (Broker Reciprocity) or name and detailed information about such listings includes the name of the listing brokers. Data provided is deemed reliable but is not guaranteed. Copyright 2024 Martin County REALTORS® of the Treasure Coast, Inc. MLS All rights reserved.
Stuart Real Estate
The median home value in Stuart, FL is $363,600. This is lower than the county median home value of $461,400. The national median home value is $338,100. The average price of homes sold in Stuart, FL is $363,600. Approximately 45.88% of Stuart homes are owned, compared to 34.77% rented, while 19.35% are vacant. Stuart real estate listings include condos, townhomes, and single family homes for sale. Commercial properties are also available. If you see a property you’re interested in, contact a Stuart real estate agent to arrange a tour today!
Stuart, Florida 34997 has a population of 17,269. Stuart 34997 is less family-centric than the surrounding county with 16.15% of the households containing married families with children. The county average for households married with children is 20.48%.
The median household income in Stuart, Florida 34997 is $55,157. The median household income for the surrounding county is $69,769 compared to the national median of $69,021. The median age of people living in Stuart 34997 is 51.4 years.
Stuart Weather
The average high temperature in July is 90 degrees, with an average low temperature in January of 52.8 degrees. The average rainfall is approximately 59.5 inches per year, with 0 inches of snow per year.


