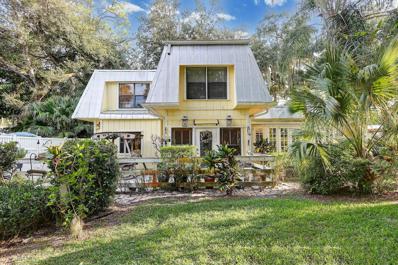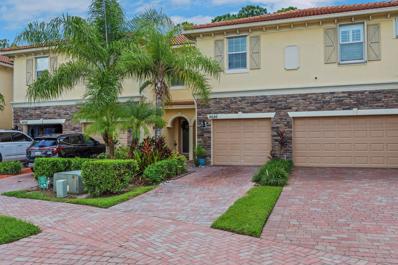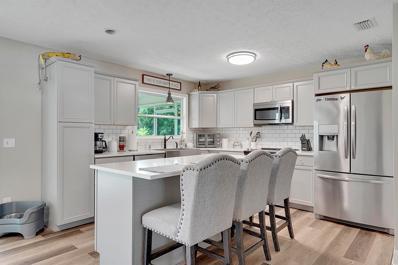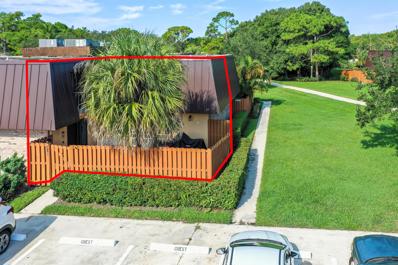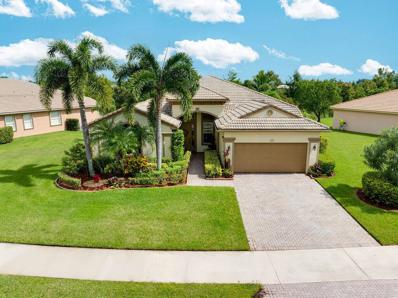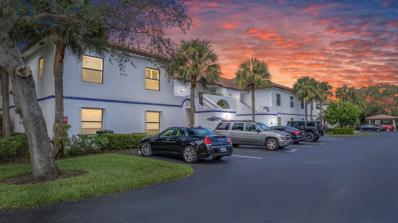Stuart FL Homes for Sale
- Type:
- Single Family
- Sq.Ft.:
- 2,079
- Status:
- Active
- Beds:
- 4
- Lot size:
- 0.33 Acres
- Year built:
- 1983
- Baths:
- 3.00
- MLS#:
- R11023255
- Subdivision:
- PORT SEWALL HARBOR & TENN
ADDITIONAL INFORMATION
OFFERING 2 YEARS OF REDUCED INTEREST RATE! ASK FOR DETAILS. Rare 4 bedroom, 3 bath home in the desirable community of Port Sewall Harbor & Tennis Club. Sporting a new roof (2020), spacious 3 car garage, over 2000 sqft of living area, a huge covered patio for outdoor entertaining & the extended driveway for extra parking. Currently no rental restrictions - can be rented immediately annually or seasonally. See Covenants. Sandsprit Park boat ramps just minutes away! If you're a boater/water sports enthusiast - this location couldn't be better! Complete set of hurricane shutters, new garage doors 2015 - Community pool, tennis & pickleball courts. Sandsprit park less that 1 mile - the entrance to manatee pocket -its boatramp offers the closest access to the St. Lucie Inlet.
$899,990
7060 SE Haven Lane Stuart, FL 34997
Open House:
Sunday, 12/22 11:00-2:00PM
- Type:
- Single Family
- Sq.Ft.:
- 2,129
- Status:
- Active
- Beds:
- 3
- Year built:
- 2024
- Baths:
- 3.00
- MLS#:
- R11023221
- Subdivision:
- COVE ROYALE PUD PHASE 1
ADDITIONAL INFORMATION
**New Construction** This brand new Lila home is situated on one of the rare oversized homesites that accommodate a 3 car garage and a pool. This Lila floorplan is situated on a private west facing homesite backing up to preserve and walking distance to the Cove Royale resort style pool. This home includes 3 bedrooms, 3 full bathrooms, a closed in study, and a 3 car garage. The great room and dining area open to the lanai, allowing you to expand your living area outdoors with the extended 16' glass slider doors, bringing all the natural light into the home. The luxe style kitchen features a 30'' gas range stop with designer-style hood, built in microwave with wall oven, second tier cabinets, GE Cafe appliances, and 3'' quartz edge. Enjoy the open space, natural light,
$949,990
7144 SE Amalfi Lane Stuart, FL 34997
- Type:
- Single Family
- Sq.Ft.:
- 2,289
- Status:
- Active
- Beds:
- 3
- Year built:
- 2024
- Baths:
- 2.00
- MLS#:
- R11023210
- Subdivision:
- COVE ROYALE PUD PHASE 1
ADDITIONAL INFORMATION
**New Construction** This brand-new new Madison floorplan is situated on a west facing homesite with views of nature preserve in your backyard. This Madison floorplan features 3 bedrooms, 3 full bathrooms, a closed in study, and an extended 2 car garage. The great room and dining area open to the lanai featuring a 5' privacy wall and the pre-plumb package which gives you the ability to build an outdoor kitchen in the future. The 16' x 10' slider in the great room allows you to expand your living area outdoors brining in all the natural light into the home. The chef style kitchen features a 36'' gas range stop with canopy-style hood, built in microwave with wall oven, second tier cabinets, GE Cafe appliances, and 3'' quartz edge. Enjoy the open space, natural light
$799,990
7001 SE Haven Lane Stuart, FL 34997
- Type:
- Single Family
- Sq.Ft.:
- 1,968
- Status:
- Active
- Beds:
- 3
- Year built:
- 2024
- Baths:
- 2.00
- MLS#:
- R11023142
- Subdivision:
- COVE ROYALE PUD PHASE 1
ADDITIONAL INFORMATION
**New Construction**Model Photos Used for Reference*This brand new Julia floorplan is just steps away to Cove Royale's resort style pool. The Julia floorplan offers 3 bedrooms, 2 bathrooms, and a 2 car garage. The primary suite offers coffered ceilings, extended shower with frameless shower door, and walk in closet. The chef style kitchen features 36'' gas range and designer-style hood, built in microwave and wall oven, 3'' quartz edge, stainless steel farmhouse sink, and gold hardware. Enjoy the open space, natural light, and energy efficiency of this brand new Julia floorplan in Cove Royale. Cove Royale is located just 5 minutes from I-95, 10 minutes form Port Salerno, 15 minutes from downtown Stuart, and 15 minutes to your nearest beach.
$1,499,999
3726 SE Doubleton Drive Stuart, FL 34997
- Type:
- Single Family-Detached
- Sq.Ft.:
- 3,623
- Status:
- Active
- Beds:
- 3
- Lot size:
- 0.38 Acres
- Year built:
- 1995
- Baths:
- 4.00
- MLS#:
- M20046842
- Subdivision:
- Willoughby 05
ADDITIONAL INFORMATION
Discover luxury living in this exceptional, totally renovated 3,623 sq ft executive home, perfectly situated on the golf course at Willoughby Golf Club. This sun-filled home features 3 bedrooms, plus den/office, 4 full baths, and expansive living spaces with 12-ft ceilings and crown molding throughout. The completely renovated kitchen boasts new Thermador and Monogram appliances. Enjoy the outdoors with a resurfaced pool/spa, new outdoor kitchen, and a large covered lanai. Additional highlights include a new roof, new impact windows and sliding doors, all new bathrooms, lighting, plumbing fixtures, and freshly painted interior. Just steps from the clubhouse and amenities, this home offers a truly luxurious lifestyle. Buyer to pay an Initial Capital Contribution of $50,000 at closing, which includes resident social membership. Golf Memberships are available to purchase from the club. Call for your private tour of this home and Club amenities today.
$799,990
7001 SE Haven Lane Stuart, FL 34997
Open House:
Sunday, 12/22 11:00-2:00PM
- Type:
- Single Family
- Sq.Ft.:
- 1,968
- Status:
- Active
- Beds:
- 3
- Year built:
- 2024
- Baths:
- 2.00
- MLS#:
- R11023142
- Subdivision:
- COVE ROYALE PUD PHASE 1
ADDITIONAL INFORMATION
**New Construction**Model Photos Used for Reference*This brand new Julia floorplan is just steps away to Cove Royale's resort style pool. The Julia floorplan offers 3 bedrooms, 2 bathrooms, and a 2 car garage. The primary suite offers coffered ceilings, extended shower with frameless shower door, and walk in closet. The chef style kitchen features 36'' gas range and designer-style hood, built in microwave and wall oven, 3'' quartz edge, stainless steel farmhouse sink, and gold hardware. Enjoy the open space, natural light, and energy efficiency of this brand new Julia floorplan in Cove Royale. Cove Royale is located just 5 minutes from I-95, 10 minutes form Port Salerno, 15 minutes from downtown Stuart, and 15 minutes to your nearest beach.
- Type:
- Single Family
- Sq.Ft.:
- 1,400
- Status:
- Active
- Beds:
- 2
- Year built:
- 1979
- Baths:
- 2.00
- MLS#:
- R11023067
- Subdivision:
- Fairway Villas
ADDITIONAL INFORMATION
Charming AS-IS Newer 2020 ROOF. 2-bed, 2-bath home with a carport in the sought-after Fairway Villas of Miles Grant. Enjoy the Intracoastal breezes from your open patio or screened porch. Just a short walk to the water, perfect for kayaking to the St. Lucie Inlet Preserve with beach access. The home features Accordion Hurricane Shutters. Miles Grant Country Club membership is available but not mandatory. Low HOA includes cable, exterior maintenance, lawn care, pool service, and more. Pet and kid-friendly with no age restrictions. Ideal for seasonal or year-round living.
- Type:
- Single Family
- Sq.Ft.:
- 2,008
- Status:
- Active
- Beds:
- 3
- Lot size:
- 0.2 Acres
- Year built:
- 2000
- Baths:
- 2.00
- MLS#:
- R11023047
- Subdivision:
- SUMMERFIELD
ADDITIONAL INFORMATION
Beautifully landscaped 3 bedroom, 2 bath CBS home located on a desirable preserve lot in Summerfield! Pride of ownership shows in this seasonal residence offered for sale by the original owners. Light & bright 2008 square feet of interior space with vaulted ceilings; large eat-in kitchen and a split floor plan. Spacious owners suite with 2 walk-in closets! Tile throughout the main living areas. Accordion storm shutters. The 2-car garage offers plenty of room for your car, golf cart or toys! Summerfield is a gated community built around a championship Tom Fazio designed golf course. Surround yourself in nature amongst lush landscaping, lakes and preserves. Enjoy amenities such as the resort-style pool, gym, library, tennis courts, pickleball courts and a short cart ride to the golf course!
$539,900
1112 SE Kirk Street Stuart, FL 34997
- Type:
- Single Family
- Sq.Ft.:
- 2,195
- Status:
- Active
- Beds:
- 4
- Lot size:
- 0.14 Acres
- Year built:
- 2006
- Baths:
- 2.00
- MLS#:
- R11022493
- Subdivision:
- MARTINS CROSSING
ADDITIONAL INFORMATION
Welcome to this beautifully updated 4-bedroom, 2-bath home with a 2-car garage in the desirable Martins Crossing community. This home boasts new luxury vinyl plank flooring throughout, creating a modern and durable surface. The kitchen is a chef's dream, featuring white cabinetry, stunning quartz countertops, a decorative backsplash, and stainless steel appliances. Enjoy meals or relax by the recently designed window bench that adds both comfort and style. The spacious outdoor screen-enclosed patio is perfect for entertaining or unwinding, offering a seamless indoor-outdoor flow. This home has been freshly painted both inside and out and includes a built-in surround sound system for your entertainment needs. Additionally, it comes equipped with a newly installed EV charger for your
- Type:
- Single Family
- Sq.Ft.:
- 2,559
- Status:
- Active
- Beds:
- 3
- Lot size:
- 0.5 Acres
- Year built:
- 1978
- Baths:
- 2.00
- MLS#:
- R11022068
- Subdivision:
- RUSTIC ACRES UNRECORDED
ADDITIONAL INFORMATION
Charming 3 bedroom, 2 bathroom pool home located in the desirable Rustic Acres. The home is situated on two lots (approx. 1/2 acre) fully fenced and the rear fence has a sliding gate allowing easy access for an RV, boat and all your toys. A large driveway features a double carport. There's a separate cottage currently being used as a gym and can double as an office or guest quarters. Backyard features an above ground screened pool and a unique gazebo solarium. The property is graced with magnificent landscaping to include fruit trees and mature landscaping that will take your breath away. The community also offers a pavilion area with community lot dock, allowing a boat to be stored 24/7.
$8,000,000
2098 SW Trailside Path Stuart, FL 34997
- Type:
- Single Family
- Sq.Ft.:
- 7,768
- Status:
- Active
- Beds:
- 6
- Lot size:
- 20.02 Acres
- Year built:
- 2019
- Baths:
- 8.00
- MLS#:
- R11021878
- Subdivision:
- TRAILSIDE
ADDITIONAL INFORMATION
Welcome to the ultimate luxury retreat in Trailside, Hobe Sound--an exclusive gated community featuring just 41 sprawling estates. This stunning 2019-built, one-story custom home is a masterpiece, blending elegance, comfort, and off-the-grid sustainability. As the personal residence of one of South Florida's top custom home builders, no expense was spared in crafting this sanctuary.Boasting four spacious bedrooms, 4.2 lavish baths, and a four-car garage, this residence is designed for those who seek the finest in both style and function. The gourmet kitchen is a chef's dream, outfitted with Sub-Zero and Wolf appliances, exquisite quartzite countertops, and custom wood cabinetry that radiates sophistication. (See More)
- Type:
- Townhouse
- Sq.Ft.:
- 1,614
- Status:
- Active
- Beds:
- 3
- Lot size:
- 0.04 Acres
- Year built:
- 2016
- Baths:
- 3.00
- MLS#:
- R11021353
- Subdivision:
- RIVER MARINA
ADDITIONAL INFORMATION
Welcome to 9686 SW Martin Way, a delightful 3-bedroom, 2.5-bath townhome with a one-car garage in one of Stuart's most sought-after neighborhoods. Nestled in a safe and quiet community, this home offers the perfect blend of comfort and convenience. Enjoy mornings on your private patio and afternoons exploring nearby parks, shops, and dining options. The spacious layout is ideal for families or those seeking a serene retreat, with light-filled rooms and a welcoming ambiance that makes you feel right at home. Don't miss the chance to live in this beautiful townhome--schedule your showing today!
- Type:
- Single Family
- Sq.Ft.:
- 1,067
- Status:
- Active
- Beds:
- 2
- Year built:
- 1990
- Baths:
- 2.00
- MLS#:
- R11021271
- Subdivision:
- Hibiscus Park Sec 02
ADDITIONAL INFORMATION
No HOA in South Stuart!! Come see this remodeled fenced in with new back patio home today. Seller has updated the home with a 2022 Roof, 2022 Siding and paint, 2022 Flooring, Kitchen, Water Heater 2021, Ac compressor replaced 2024!! Pride of ownership shows when you walk in. Shed in the back stays with the home and there is a dog run separate from the backyard for your pets if needed.
- Type:
- Townhouse
- Sq.Ft.:
- 1,288
- Status:
- Active
- Beds:
- 2
- Lot size:
- 0.03 Acres
- Year built:
- 1984
- Baths:
- 3.00
- MLS#:
- R11021206
- Subdivision:
- EMERALD LAKES
ADDITIONAL INFORMATION
Great location!!! Near shopping, beach, and I 95. Walk to Publix, Restaurants, and much more.2 Bedroom 2.5 Bathroom. Kitchen and bathroom re-modeled. 2 balcony's and large courtyard with privacy fence for your outdoor entertainment.
- Type:
- Single Family
- Sq.Ft.:
- 2,002
- Status:
- Active
- Beds:
- 3
- Lot size:
- 0.21 Acres
- Year built:
- 2024
- Baths:
- 2.00
- MLS#:
- F10461656
- Subdivision:
- New Monrovia Rev
ADDITIONAL INFORMATION
NEW CONSTRUCTION-Recently completed! Lux Oasis! Custom finishes throughout this one-of-a-kind home built with you in mind. Quartz counters with elongated eat in island. Custom designed Trey Ceilings, Bring your boat and RV! Welcome Home to your newly custom built forever home in the beautiful heart of Stuart, Port Salerno. Only a 3 minute commute to Manatee Marina, just East of Cove Rd a scenic route of A1A. You will feel like you're away on vacation. Catch a great breeze relaxed on your expansive front or back patio deck on an elevated foundation. Plenty of space whether parked inside your custom 10-foot garage entry or on your own land. Expansive backyard suitable to build your custom designed pool! Interior mages are of a completed model, designs and finishes may differ.
- Type:
- Single Family
- Sq.Ft.:
- 2,311
- Status:
- Active
- Beds:
- 4
- Lot size:
- 0.21 Acres
- Year built:
- 2024
- Baths:
- 3.00
- MLS#:
- F10461654
- Subdivision:
- New Monrovia Rev
ADDITIONAL INFORMATION
NEW CONSTRUCTION-Recent completion! Lux Oasis! Welcome to your newly custom built forever home in the beautiful heart of Stuart, Port Salerno. Only a 3 minute commute to Manatee Marina, just East of Cove Rd a scenic route of A1A. You will feel like you're away on vacation. Catch a great breeze relaxed on your expansive front or back patio deck on an elevated foundation. Custom finishes throughout this one-of-a-kind home built with you in mind. Quartz counters with elongated eat in island. Custom designed Trey Ceilings, Bring your boat and RV! Plenty of space whether parked inside your custom 10-foot garage entry or on your own land. Expansive backyard suitable to build your custom designed pool! Interior mages are of a completed model, designs and finishes may differ.
- Type:
- Single Family-Detached
- Sq.Ft.:
- 1,220
- Status:
- Active
- Beds:
- 2
- Lot size:
- 0.15 Acres
- Year built:
- 1985
- Baths:
- 2.00
- MLS#:
- M20046812
- Subdivision:
- Parkwood PUD All Ph
ADDITIONAL INFORMATION
PRICE IMPROVEMENT!! This beautifully remodeled 2-bedroom, 2-bath home in the Parkwood community combines luxury and comfort. Highlights include a saltwater pool with hot tub, a seamless screened porch with new no-see-um mesh (2023), custom golf cart door, and a fully fenced yard with fresh landscaping—perfect for entertaining. Inside, vaulted ceilings complement the split bedroom layout, with a remodeled kitchen (2024) featuring soft-close cabinets, quartz countertops, and new stainless steel appliances. Additional upgrades include a remodeled guest bathroom (2024), new hot water heater (2024), central A/C (2023), fresh paint, and professionally cleaned carpets. The home also offers new lighting fixtures, ceiling fans, and zebra blinds. Located in the family-friendly Parkwood community, which features 193 homes with community pool, this home is close to beaches, shopping, dining, and I-95 for easy commuting.
- Type:
- Single Family-Detached
- Sq.Ft.:
- 704
- Status:
- Active
- Beds:
- 2
- Lot size:
- 0.19 Acres
- Year built:
- 1959
- Baths:
- 1.00
- MLS#:
- M20046728
- Subdivision:
- Hibiscus Park Sec 02 & 03a
ADDITIONAL INFORMATION
CBS with Metal Roof 2005 (permitted). Older home 1959 is only a 2/1 with a carport. Terrazzo Floors! Screen Patio and there is an additional roof over an open patio. Note some rotten wood apparent within the carport Siding as well as on porch. Laundry is located off carport in Utility Room. Simple bath: Tub/shower, commode and sink. Recent Connection to County Water Supply! Upgraded 150 amp electric panel. Kitchen has tile floor. Fenced yard with several varieties of bamboo. Shed on Property. Consider this a “handyman! One of the least expensive homes in Martin County! Martin County Schools, Martin County Beaches, Martin County Quality of Life! Convenient to I95. Fire Hydrant in the SE corner of this property, should reduce insurance premium. Wait until you see all the mature clumps of Bamboo in several Varieties! Certainly this is a diamond in the rough!
- Type:
- Condo
- Sq.Ft.:
- 1,530
- Status:
- Active
- Beds:
- 3
- Year built:
- 2006
- Baths:
- 3.00
- MLS#:
- R11020932
- Subdivision:
- MARINER VILLAGE OF MARTIN
ADDITIONAL INFORMATION
Great home in central location near beaches, parks, I95, shopping, etc. Home has brand new carpet and fresh paint throughout. It is located on the preserve near the community pool and playground. As is with right to inspect. All sizes and fees approx.
- Type:
- Single Family
- Sq.Ft.:
- 2,435
- Status:
- Active
- Beds:
- 3
- Year built:
- 2005
- Baths:
- 3.00
- MLS#:
- R11020669
- Subdivision:
- LEGACY COVE
ADDITIONAL INFORMATION
LEGACY COVE - 3BR plus study, 2.5BA, two-car garage overlooking the lake. Features include: textured ceiling, crown molding, volume ceiling, exterior repainted in 2016, granite counter, wood cabinets, pantry, separate laundry room and covered patio with pavers. Community amenities include: gated with 2 entrances, clubhouse with kitchen, community room, fitness room, community pool, basketball court, tennis, pickleball and play area for children with pool. Conveniently located, near I-95, US 1, downtown Stuart, close to heath care facilities, schools, restaurants and shopping. All sizes, taxes, descriptions and HOA are approximate.
$385,000
403 SW Walking Path Stuart, FL 34997
Open House:
Sunday, 12/22 11:00-1:00PM
- Type:
- Townhouse
- Sq.Ft.:
- 2,164
- Status:
- Active
- Beds:
- 3
- Lot size:
- 0.07 Acres
- Year built:
- 2006
- Baths:
- 3.00
- MLS#:
- R11020453
- Subdivision:
- WHITEMARSH RESERVE
ADDITIONAL INFORMATION
VACANT, EASY TO SEE... 2730' SQ FT TOWNHOME THAT LIVES LIKE A SINGLE FAMILY. MANY CLOSETS AND STORAGE OPTIONS. LARGE COVERED PATIO. NEW CARPET JUST INSTALLED...... OPEN HOUSE MOST SATURDAY AND SUNDAY PLS SET APPOINTMENT. . ALMOST 10' CEILINGS UPSTAIRS AND DOWN . 8' DOORS AND SLIDERS. UPGRADED KITCHEN WITH 42'' CABINETTES, CORIAN COUNTERS, INSIDE LAUNDRY ROOM. GIANT 16'X16' LOFT FOR OFFICE OR KIDS TV ROOM. VERY LARGE MASTER , WALKIN CLOSET. CONVENIENT LOCATION, GATED COMMUNITY WITH POOL AND GREAT AMENITIES. CALL PETE TO SET APPOINTMENT. 675 credit required by hoa - all info deemed accurate but to be varified by buyer.
- Type:
- Condo
- Sq.Ft.:
- 1,330
- Status:
- Active
- Beds:
- 3
- Year built:
- 1996
- Baths:
- 2.00
- MLS#:
- R11020445
- Subdivision:
- HANSONS LANDING CONDO
ADDITIONAL INFORMATION
Experience resort-style living in this beautifully updated, fully furnished 3-bedroom, 2-bathroom condo, located on the 2nd floor with stunning tropical water views. This turnkey home boasts modern finishes, a spacious open layout, and plenty of natural light throughout. The updated kitchen features sleek countertops and stainless steel appliances, perfect for entertaining. Relax and unwind on the private balcony, taking in serene views of the water and lush tropical landscaping. Amenities include access to the community pool, clubhouse, and tennis courts. Conveniently located near shopping, dining, and beaches. This is a must-see!
- Type:
- Single Family-Detached
- Sq.Ft.:
- 2,995
- Status:
- Active
- Beds:
- 3
- Lot size:
- 0.29 Acres
- Year built:
- 1997
- Baths:
- 3.00
- MLS#:
- M20046637
- Subdivision:
- Willoughby 06
ADDITIONAL INFORMATION
Private setting in Cypress Glen neighborhood on 7th fairway of Willoughby Golf Club. Gorgeous moldings and design details throughout show true pride of ownership. Open concept in main living areas make this home perfect for entertaining. Kitchen offers granite countertops, center island, pantry cabinet with roll-outs, and breakfast area. Dining room boasts eye-catching dome ceiling and built-in buffet; can be converted to office. Master suite features tray ceiling, sitting area, 2 closets (1 walk-in + 1 standard), and bath with separate tub & shower. Pocket sliders open to covered and screen-enclosed back patio with two ceiling fans and built-in grill, creating seamless flow from the inside out. Barrel tile roof (2019). 3-car garage. Resident Social Membership required. Golf equity memberships are available. $40,000 capital contribution if closes by 12/31. HOA fees include social,racquet sports,and fitness membership. Course and Club renovation complete 11/1. Golf Equity $45,000.
- Type:
- Single Family
- Sq.Ft.:
- 2,645
- Status:
- Active
- Beds:
- 5
- Lot size:
- 0.17 Acres
- Year built:
- 2024
- Baths:
- 3.00
- MLS#:
- R11019674
- Subdivision:
- Willow Pointe
ADDITIONAL INFORMATION
Brand-new, 2024-built residence! Located in the gated community of Willow Pointe, the ''Hayden'' offers 5 bedrooms & 3 full baths, providing ample room for family & guests. The versatile layout features a dedicated office space & a generous loft, perfect for remote work or a personal retreat. Inside, you'll be greeted by stunning wood tile floors throughout & the distinctive finishes of the ''Coastal'' package. The kitchen boasts sleek quartz countertops that add a touch of luxury to the modern design.Outside, enjoy a private sanctuary with a fully fenced yard & charming pergola that ensures exceptional privacy.As a resident of Willow Point, you'll enjoy access to a community pool & benefit from included lawn care
- Type:
- Townhouse
- Sq.Ft.:
- 1,868
- Status:
- Active
- Beds:
- 3
- Lot size:
- 0.08 Acres
- Year built:
- 2006
- Baths:
- 3.00
- MLS#:
- R11019673
- Subdivision:
- MARTINS CROSSING
ADDITIONAL INFORMATION
Spacious and Bright 3 Bedroom 2.5 Bath townhome with One car garage in the desirable Martins Crossing! This unit is the largest model offered in this community. It has been meticulously maintained and is Move in Ready!! Entire unit was Just freshly painted, new carpet on stairs and loft area, vinyl plank flooring added in all bedrooms. Martins Crossing has a low HOA fee but offers an array of amenities including 2 swimming pools, clubhouse, fitness room, tennis courts, sidewalks with street lights and is convenient to everything! Also included in the HOA is cable, internet and lawn care. This home offers a low maintenance lifestyle without sacrificing the luxury of space! Five minutes to I95 makes this a great choice for commuters. Don't miss this opportunity!
Andrea Conner, License #BK3437731, Xome Inc., License #1043756, [email protected], 844-400-9663, 750 State Highway 121 Bypass, Suite 100, Lewisville, TX 75067

All listings featuring the BMLS logo are provided by BeachesMLS, Inc. This information is not verified for authenticity or accuracy and is not guaranteed. Copyright © 2024 BeachesMLS, Inc.
Andrea Conner, License #BK3437731, Xome Inc., License #1043756, [email protected], 844-400-9663, 750 State Highway 121 Bypass, Suite 100, Lewisville, TX 75067

All listings featuring the BMLS logo are provided by BeachesMLS, Inc. This information is not verified for authenticity or accuracy and is not guaranteed. Copyright © 2024 BeachesMLS, Inc.
Andrea Conner, License #BK3437731, Xome Inc., License #1043756, [email protected], 844-400-9663, 750 State Highway 121 Bypass, Suite 100, Lewisville, TX 75067

The data relating to real estate for sale on this web site comes in part from a cooperative data exchange program of the Martin County REALTORS® of the Treasure Coast, Inc. MLS. Real estate listings held by brokerage firms other than Xome Inc. are marked with the IDX logo (Broker Reciprocity) or name and detailed information about such listings includes the name of the listing brokers. Data provided is deemed reliable but is not guaranteed. Copyright 2024 Martin County REALTORS® of the Treasure Coast, Inc. MLS All rights reserved.
Stuart Real Estate
The median home value in Stuart, FL is $363,600. This is lower than the county median home value of $461,400. The national median home value is $338,100. The average price of homes sold in Stuart, FL is $363,600. Approximately 45.88% of Stuart homes are owned, compared to 34.77% rented, while 19.35% are vacant. Stuart real estate listings include condos, townhomes, and single family homes for sale. Commercial properties are also available. If you see a property you’re interested in, contact a Stuart real estate agent to arrange a tour today!
Stuart, Florida 34997 has a population of 17,269. Stuart 34997 is less family-centric than the surrounding county with 16.15% of the households containing married families with children. The county average for households married with children is 20.48%.
The median household income in Stuart, Florida 34997 is $55,157. The median household income for the surrounding county is $69,769 compared to the national median of $69,021. The median age of people living in Stuart 34997 is 51.4 years.
Stuart Weather
The average high temperature in July is 90 degrees, with an average low temperature in January of 52.8 degrees. The average rainfall is approximately 59.5 inches per year, with 0 inches of snow per year.









