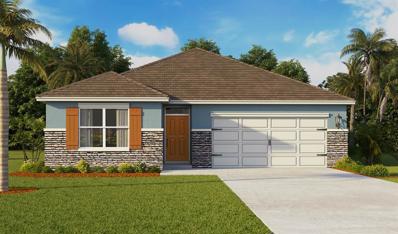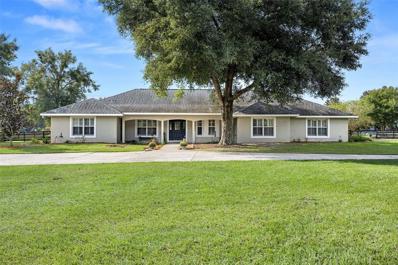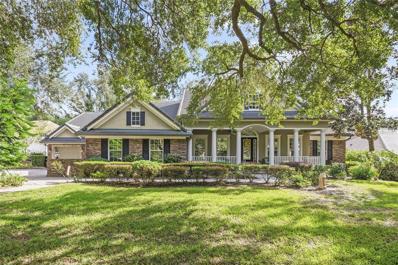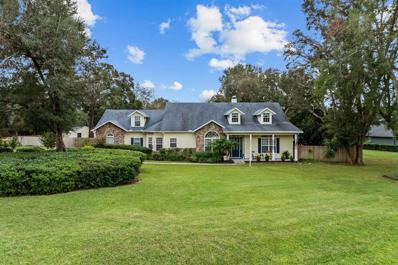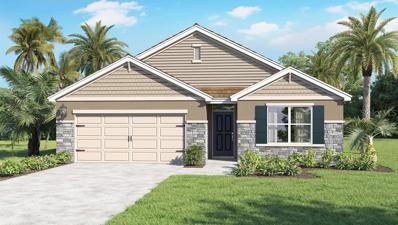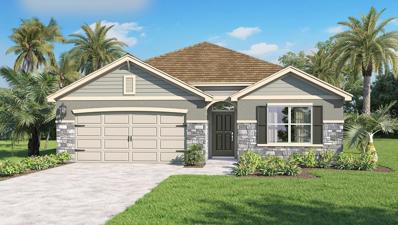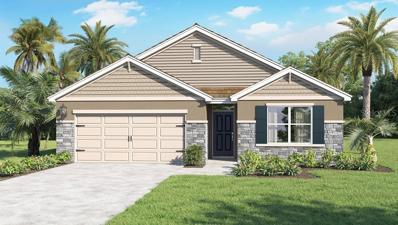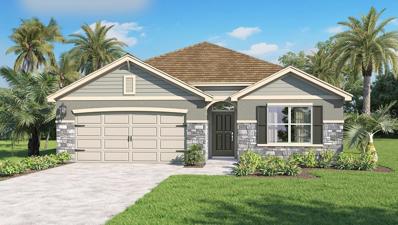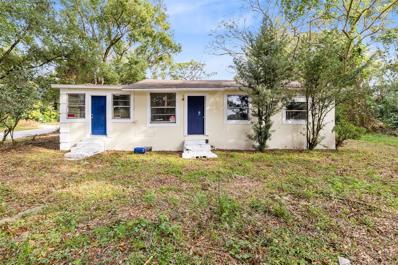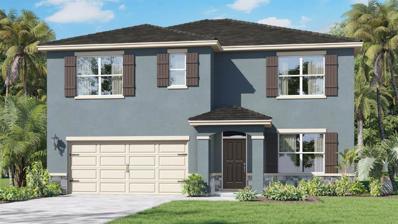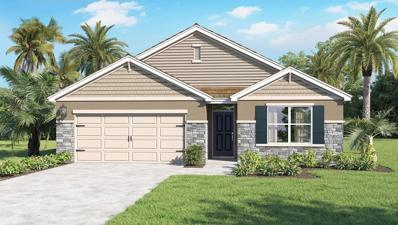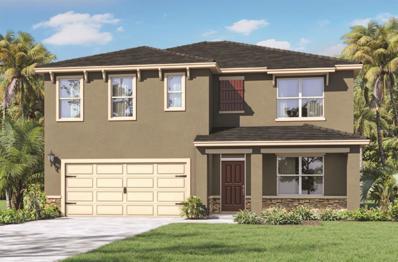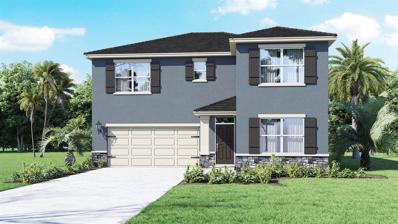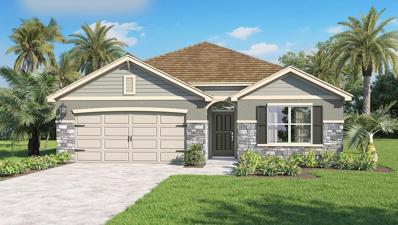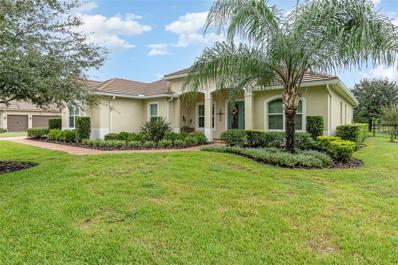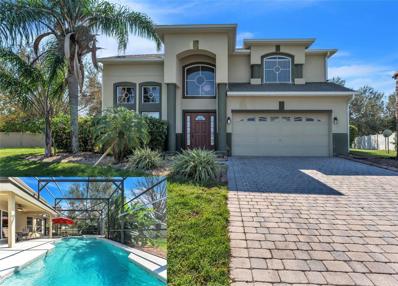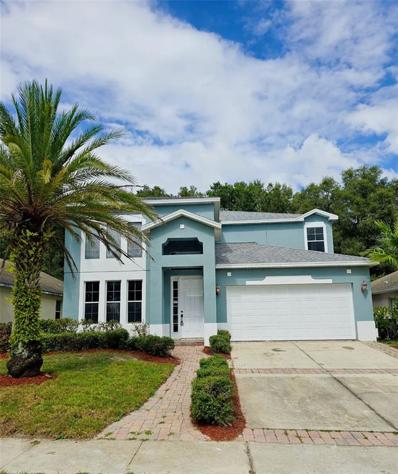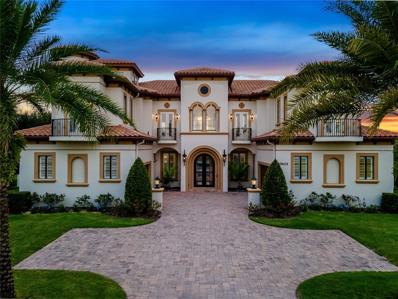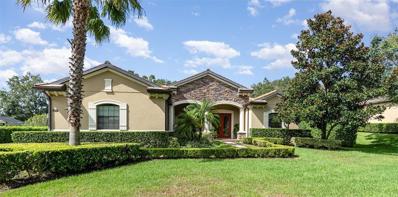Sorrento FL Homes for Sale
$403,990
33475 Tacking Way Sorrento, FL 32776
- Type:
- Single Family
- Sq.Ft.:
- 2,077
- Status:
- Active
- Beds:
- 5
- Lot size:
- 0.19 Acres
- Year built:
- 2024
- Baths:
- 3.00
- MLS#:
- O6256668
- Subdivision:
- Sorrento Pines
ADDITIONAL INFORMATION
Under Construction. Our Lakeside floorplan at Sorrento Pines provides a pleasant combination of living space and class, with thoughtfully designed features and fixtures to be found throughout the house. This 5-bedroom, 3-bathroom house can comfortably fit friends, family, and guests. At 2,077 sq. ft., the home has been thoughtfully designed to make the most of each square foot, not to mention a 2-car garage providing plenty of space for cars and storage. When you enter the home, you’ll find bedrooms 4 and 5, which are separated by bathroom 3. Beyond the entry, you’ll step into the kitchen where you’ll have plenty of room for meal prep with a large pantry and kitchen island with a built-in sink. Adjacent to this space is bedrooms 2 and 3, which are separated by bathroom 2 complete with a linen closet for extra storage. The living space is an open concept. *Photos are of similar model but not that of the exact house. Pictures, photographs, colors, features, and sizes are for illustration purposes only and will vary from the homes as built. Home and community information including pricing, included features, terms, availability, and amenities are subject to change and prior sale at any time without notice or obligation. Please note that no representations or warranties are made regarding school districts or school assignments; you should conduct your own investigation regarding current and future schools and school boundaries.*
$1,049,900
22722 Wolf Branch Road Sorrento, FL 32776
- Type:
- Single Family
- Sq.Ft.:
- 2,409
- Status:
- Active
- Beds:
- 4
- Lot size:
- 5.22 Acres
- Year built:
- 2004
- Baths:
- 3.00
- MLS#:
- G5089117
ADDITIONAL INFORMATION
**Welcome to Your Equestrian Paradise in Sorrento, Florida!** Discover this exceptional 5-acre horse property, perfectly set up for equestrian living in a peaceful, picturesque setting near Mount Dora on Wolf Branch Rd! This beautiful property offers ample space for riding, training, and exploring the natural beauty of Florida. The open floor plan house also features well-maintained, fully-fenced pastures that provide plenty of room for grazing, with a spacious barn that includes up to 8 stalls! for all your equestrian needs!! This gorgeous property is only 1.5 hours from The World Equestrian Center in Ocala and The Florida Horse Park!! An open-floor-plan house with a spacious, airy design allows light to flow freely through large windows and french doors, creating a seamless connection between indoor and outdoor living areas. The back of the house opens onto a screened-in patio, offering a comfortable, protected space to enjoy fresh air without the hassle of insects. Just beyond the screen lies a charming view of the vast backyard, and with the sight of the barn adds a cozy countryside touch to the property.
- Type:
- Single Family
- Sq.Ft.:
- 2,001
- Status:
- Active
- Beds:
- 4
- Lot size:
- 0.22 Acres
- Year built:
- 2024
- Baths:
- 3.00
- MLS#:
- O6256253
- Subdivision:
- Sorrento Pines
ADDITIONAL INFORMATION
One or more photo(s) has been virtually staged. Under Construction. Stanley Martin is proud to present new construction single-family homes in the charming community of Sorrento Pines, nestled on the county’s abundant lakes that offer endless opportunities for outdoor activities. Nearby attractions include Eagle Dunes Golf Club, Rock Springs Run State Park, Dream Horse Equestrian Center, and numerous parks and nature preserves. Sorrento Pines is ideally located just a short drive from scenic Lake Dora and vibrant downtown Mount Dora, ensuring residents enjoy proximity to work and easy access to recreational options via transportation routes such as SR 46 and 429. Designed for all buyers alike, the Seaton welcomes you by offering a bright, open living area and a well-equipped kitchen that opens to the living room with access to a large covered lanai, perfect for outdoor lovers and hosts alike. On the opposite side of this thoughtfully designed layout are two bedrooms, a guest suite, a central bathroom, a convenient laundry room, and more. The secluded master suite offers privacy, with dual sinks, a large closet, and extra space for linens, creating a haven of comfort and relaxation. Prepare to settle into a place that feels truly special – a 2,001 square foot new construction that you have been searching for! Your search for a home that meets your desires and your budget ends at Sorrento Pines. Stop by and discover the abundant offerings at Sorrento Pines and let Stanley Martin help you find the perfect new home. *Images represent a similar finished model home. Ask about our incentive program through First Heritage Mortgage.
- Type:
- Single Family
- Sq.Ft.:
- 1,839
- Status:
- Active
- Beds:
- 4
- Lot size:
- 0.17 Acres
- Year built:
- 2024
- Baths:
- 2.00
- MLS#:
- O6255969
- Subdivision:
- Sorrento Pines
ADDITIONAL INFORMATION
One or more photo(s) has been virtually staged. Under Construction. Welcome to Sorrento Pines! Located in Lake County, this area is home to over a thousand lakes with plenty of outdoor activities nearby. Sorrento Pines is located just minutes from Eagle Dunes Golf Club, Rock Springs Run State Park, Dream Horse Equestrian Center, and countless parks and nature preserves. Just a short drive from Lake Dora and downtown Mount Dora, Sorrento Pines offers residents the opportunity for a convenient commute by being located near State Routes 46 and 429 for easy access to both work and play. When you want to relax at Sorrento Pines, enjoy on-site amenities such as a pool, cabana, and playground. The Juniper floor plan offers the perfect blend of modern design and everyday living. The home also features a covered lanai that provides the perfect space for outdoor living. As you enter the front of the home, you are welcomed into the three main level bedrooms that each have access to a dual vanity bathroom and laundry room across the hall. Venture further into the open concept kitchen and dining room which are ideal for entertaining and spending quality time in the adjacent large family room. The master bedroom is privately located in the back of the home and is connected to the en-suite bathroom which features a large walk-in closet, shower, and dual vanities. *Home features may differ from photographs and descriptions. Please speak with a community salesperson to learn more about the amazing features each of our homes offers!
- Type:
- Single Family
- Sq.Ft.:
- 2,689
- Status:
- Active
- Beds:
- 4
- Lot size:
- 0.38 Acres
- Year built:
- 2006
- Baths:
- 3.00
- MLS#:
- G5089429
- Subdivision:
- Sorrento Hills Ph 03
ADDITIONAL INFORMATION
This stunning 4-bedroom, 3-bathroom, golf-course-frontage home offers the perfect blend of comfort, elegance, and breathtaking views. Nestled in the heart of the highly desirable Sorrento community, this home backs directly onto the golf course, providing uninterrupted views of the #13 green. Step inside and be greeted by an open floor plan with soaring cathedral ceilings that enhance the sense of space and light. Plantation shutters add a touch of classic sophistication, while the large windows perfectly frame the picturesque golf course views. Whether relaxing with family or entertaining guests, the seamless flow of the main living spaces creates a welcoming and versatile atmosphere. The split floor plan offers privacy and functionality, with the primary suite serving as a private retreat. Enjoy peaceful golf course views from the spacious 15 x 25 layout with sitting area, and an en-suite bathroom that features dual vanities, a shower, separate soaking tub and an enormous walk-in closet. The additional three bedrooms are generously sized, offering flexibility for family, guests, or even a home office. The kitchen is the heart of the home, featuring ample counter space, a center island, stainless steel appliances, and a layout that allows for effortless interaction with the formal dining room and living areas—all while soaking in the views. Step outside to your private patio, where you can sip your morning coffee or unwind in the evenings as you take in the beauty of a sunset over the golf course. The side-load 3-car garage provides plenty of space for vehicles, storage, or even a golf cart to enhance your lifestyle. With a new roof installed in 2021, this home is not only beautiful but also offers peace of mind for years to come. Located in a tranquil and golf cart-friendly neighborhood, this home offers the best of Sorrento living. Whether you’re an avid golfer or simply appreciate the serenity of a golf course view, you'll enjoy a quiet atmosphere, community pool, fitness center, playground, sidewalks throughout, and fun community events including: FOOD TRUCKS on the first Thursday of each month, a Christmas MOVIE-on-the-FAIRWAY, golf-cart PARADES for Christmas and Fourth of July, Thanksgiving 5k and many more! The community feel is perfectly complemented by the scenic surroundings of the nearby Eagle Dunes golf course, ideally situated, allowing easy access to the 429 Toll Road and the charming towns of Mt Dora and Eustis. Embrace a life of comfort, luxury, and convenience in this exceptional home.
- Type:
- Single Family
- Sq.Ft.:
- 4,128
- Status:
- Active
- Beds:
- 4
- Lot size:
- 0.39 Acres
- Year built:
- 2007
- Baths:
- 5.00
- MLS#:
- O6254246
- Subdivision:
- Heathrow Country Estate
ADDITIONAL INFORMATION
Welcome to an exceptional family residence with one of the most sought-after floor plans in the prestigious Heathrow Country Estates in Sorrento, a renowned hub for equestrian excellence in central Florida. This home, positioned at end of a secure and serene cul-de-sac, captivates from the start with its elegant stonework facade, split garage, a covered walkway entrance and a beautiful large covered front porch. Step inside to a blend of sophistication and comfort, featuring travertine and wood flooring throughout and a newly installed roof. A spacious front office, formal dining room and cozy piano area transition seamlessly into the open-concept kitchen, complete with an island, casual dining, family room with elegant built-in shelving surrounding a cozy wood-burning fireplace. The primary suite offers a private sanctuary with a luxurious en-suite spa bath, complete with a soaking tub, separate shower and an expansive walk-in closet. Across the home, three additional bedrooms are complemented by a multi-functional den ideal for an office, playroom or media space. Upstairs, a large bonus room awaits, ideal as a media center, family room or even a complete guest suite with its bath, closet and a bar for entertaining. The backyard offers a tranquil retreat with ample space for gardening or outdoor dining beneath a covered seating area. In a double-gated golf community, residents enjoy access to an exquisite clubhouse, fitness center, pool and tennis facilities. With the nearby SR 429 Expressway, you’re minutes from Orlando’s airport, attractions and beaches. Between the charming historic Mount Dora, and Lake Mary and Sanford areas. Experience the best of country living with city convenience in this remarkable home.
- Type:
- Single Family
- Sq.Ft.:
- 3,186
- Status:
- Active
- Beds:
- 4
- Lot size:
- 1.16 Acres
- Year built:
- 2001
- Baths:
- 3.00
- MLS#:
- G5087725
- Subdivision:
- Rolling Oak Estates
ADDITIONAL INFORMATION
Exquisite Custom Home on 1.16 Acres with Pool! Welcome to your dream home! This spectacular custom 4-bedroom, 2.5-bathroom residence, complete with a versatile bonus room that can serve as a 5th bedroom, is nestled on 1.16 acres of mature, manicured landscaping. Pride of ownership radiates throughout this stunning property, featuring an extensive list of interior and exterior upgrades. The heart of the home is the gourmet kitchen, fully remodeled in 2020, boasting new stainless steel smart appliances, 42-inch wood cabinets, and an oversized island with a wine rack and fridge. The living room features a renovated gas fireplace, adorned with shiplap and custom built-ins, creating a cozy yet stylish atmosphere. Throughout the main living areas, you'll find new luxury vinyl plank flooring, while all bedrooms and the bonus room have been fitted with plush new carpeting. The bathrooms are equally impressive, with the master bath offering a custom shower with dual heads, a large soaking tub, a dual-sink wood vanity, and elegant Turkish marble flooring and tile. The second bath features stylish shiplap accents, a new vanity with dual sinks, and updated shower tile. Step outside to your backyard oasis, featuring a brand-new 15x30 saltwater pool (3-6 ft) with an in-floor cleaning system, pebble tec flooring, and a spacious sun shelf, all surrounded by a large concrete deck and a child safety fence. Enjoy the 2022 cedar gazebo with fans and electricity, perfect for entertaining. A rear covered screen enclosure with a fan was added in 2021, along with a new wood panel fence enclosing the yard for privacy. Additional highlights include a three-car garage with new smart belt drive openers (2021), gutter guards throughout, and significant updates like a new roof (2018), a hot water heater (2021), and a septic tank inspected and pumped in 2023. Two outer buildings include: a 12'x12' garden shed and a workshop total building approximately19'x48', Woodshop is 19"x19"with 100 amp service with dedicated breakers in the shop and plumbes for dust collection. This magnificent home is conveniently located near schools, highways, and shopping, making it the perfect blend of luxury and convenience. Don't miss your chance to make this beautiful home yours—schedule a showing today!
- Type:
- Single Family
- Sq.Ft.:
- 1,222
- Status:
- Active
- Beds:
- 4
- Lot size:
- 0.19 Acres
- Year built:
- 1920
- Baths:
- 3.00
- MLS#:
- O6254240
- Subdivision:
- Sorrento Paxton & Sommervilles
ADDITIONAL INFORMATION
WOW Just Almost Totally Updated New Kitchen and Baths,New Flooring,New Paint in and Out,New Stainless Appliances,We also have a recent clear 4 Point Inspection, This is a perfect property for a Home/Business, DON'T MISS OUT ON THIS GREAT GROWING AREA IN BEAUTIFUL SORRENTO with HWY 46 FRONTAGE. The property is zoned CP which opens up a variety of possibilities including Vet clinic, plant nursery, bar or tavern, coffee shop, tea shop, carwash, etc. It was last used as a residential property and has been vacant for many years. The basement has all been finished. The tax roll shows it as a 2 bedroom, 1 bath; however, THE TAX ROLL DOES NOT INCLUDE THE FINISHED UPSTAIRS WITH A NEW BATHROOM AND THE FINISHED BASEMENT with a 1/2 Bath,MAKING THIS A 4 BEDROOM 2 1/2 BATH HOME. THERE ARE 13 NEW WINDOWS. a FULL SYSTEM OF CHANGE OUT CONDENSER AND AIR HANDLER WAS ALSO INSTALLED. THIS COULD BE A PRIME PIECE OF REAL ESTATE WHETHER FOR RESIDENTIAL OR BUSINESS USE IN THE GROWING CITY OF SORRENTO
$380,490
33439 Tacking Way Sorrento, FL 32776
- Type:
- Single Family
- Sq.Ft.:
- 1,828
- Status:
- Active
- Beds:
- 4
- Lot size:
- 0.2 Acres
- Year built:
- 2024
- Baths:
- 2.00
- MLS#:
- O6252712
- Subdivision:
- Sorrento Pines
ADDITIONAL INFORMATION
Under Construction. This is the popular "Cali" 4 bedroom 2 bath, an open concept kitchen overlooking the living, dining room, and lanai with a spacious kitchen island, dining area and corner pantry. Bedroom one, located off the living space in the back of the home for privacy. In the front of the home are two additional bedrooms and second full bathroom. Across the hall, a fourth bedroom. Included are stainless steel kitchen appliances except refrigerator, and a Smart Home technology package allows you to control your home with your smart device while near or away. Homes have stone exteriors and paved driveways. Pictures, colors, features, and sizes are for illustration purposes, will vary from the home as built. Home and community info including pricing, features, terms, availability and amenities are subject to change. *Photos are of similar model but not that of the exact house. Pictures, photographs, colors, features, and sizes are for illustration purposes only and will vary from the homes as built. Home and community information including pricing, included features, terms, availability, and amenities are subject to change and prior sale at any time without notice or obligation. Please note that no representations or warranties are made regarding school districts or school assignments; you should conduct your own investigation regarding current and future schools and school boundaries.*
$376,990
33447 Tacking Way Sorrento, FL 32776
- Type:
- Single Family
- Sq.Ft.:
- 1,828
- Status:
- Active
- Beds:
- 4
- Lot size:
- 0.17 Acres
- Year built:
- 2024
- Baths:
- 2.00
- MLS#:
- O6252417
- Subdivision:
- Sorrento Pines
ADDITIONAL INFORMATION
Under Construction. This is the popular "Cali" 4 bedroom 2 bath, an open concept kitchen overlooking the living, dining room, and lanai with a spacious kitchen island, dining area and corner pantry. Bedroom one, located off the living space in the back of the home for privacy. In the front of the home are two additional bedrooms and second full bathroom. Across the hall, a fourth bedroom. Included are stainless steel kitchen appliances except refrigerator, and a Smart Home technology package allows you to control your home with your smart device while near or away. Homes have stone exteriors and paved driveways. Pictures, colors, features, and sizes are for illustration purposes, will vary from the home as built. Home and community info including pricing, features, terms, availability and amenities are subject to change. *Photos are of similar model but not that of the exact house. Pictures, photographs, colors, features, and sizes are for illustration purposes only and will vary from the homes as built. Home and community information including pricing, included features, terms, availability, and amenities are subject to change and prior sale at any time without notice or obligation. Please note that no representations or warranties are made regarding school districts or school assignments; you should conduct your own investigation regarding current and future schools and school boundaries.*
- Type:
- Single Family
- Sq.Ft.:
- 1,828
- Status:
- Active
- Beds:
- 4
- Lot size:
- 0.22 Acres
- Year built:
- 2024
- Baths:
- 2.00
- MLS#:
- O6252398
- Subdivision:
- Sorrento Pines
ADDITIONAL INFORMATION
Under Construction. This is the popular "Cali" 4 bedroom 2 bath, an open concept kitchen overlooking the living, dining room, and lanai with a spacious kitchen island, dining area and corner pantry. Bedroom one, located off the living space in the back of the home for privacy. In the front of the home are two additional bedrooms and second full bathroom. Across the hall, a fourth bedroom. Included are stainless steel kitchen appliances except refrigerator, and a Smart Home technology package allows you to control your home with your smart device while near or away. Homes have stone exteriors and paved driveways. Pictures, colors, features, and sizes are for illustration purposes, will vary from the home as built. Home and community info including pricing, features, terms, availability and amenities are subject to change. *Photos are of similar model but not that of the exact house. Pictures, photographs, colors, features, and sizes are for illustration purposes only and will vary from the homes as built. Home and community information including pricing, included features, terms, availability, and amenities are subject to change and prior sale at any time without notice or obligation. Please note that no representations or warranties are made regarding school districts or school assignments; you should conduct your own investigation regarding current and future schools and school boundaries.*
- Type:
- Single Family
- Sq.Ft.:
- 1,828
- Status:
- Active
- Beds:
- 4
- Lot size:
- 0.17 Acres
- Year built:
- 2024
- Baths:
- 2.00
- MLS#:
- O6252301
- Subdivision:
- Sorrento Pines
ADDITIONAL INFORMATION
Under Construction. This is the popular "Cali" 4 bedroom 2 bath, an open concept kitchen overlooking the living, dining room, and lanai with a spacious kitchen island, dining area and corner pantry. Bedroom one, located off the living space in the back of the home for privacy. In the front of the home are two additional bedrooms and second full bathroom. Across the hall, a fourth bedroom. Included are stainless steel kitchen appliances except refrigerator, and a Smart Home technology package allows you to control your home with your smart device while near or away. Homes have stone exteriors and paved driveways. Pictures, colors, features, and sizes are for illustration purposes, will vary from the home as built. Home and community info including pricing, features, terms, availability and amenities are subject to change. *Photos are of similar model but not that of the exact house. Pictures, photographs, colors, features, and sizes are for illustration purposes only and will vary from the homes as built. Home and community information including pricing, included features, terms, availability, and amenities are subject to change and prior sale at any time without notice or obligation. Please note that no representations or warranties are made regarding school districts or school assignments; you should conduct your own investigation regarding current and future schools and school boundaries.*
- Type:
- Single Family
- Sq.Ft.:
- 2,881
- Status:
- Active
- Beds:
- 4
- Lot size:
- 0.46 Acres
- Year built:
- 2019
- Baths:
- 3.00
- MLS#:
- O6247565
- Subdivision:
- Heathrow Country Estate
ADDITIONAL INFORMATION
Huge Price Reduction $20,000. Beautiful double Primary Bedroom home both with en suite bathrooms perfect for In-Laws, situated in the gorgeous Heathrow Country Estate Homes community, also known as Redtail. This exceptional 4-bedroom, 3-bathroom residence boasts 2,881 square feet of elegant living space and sitting on nearly half an acre, is perfect for both entertaining and everyday comfort. This property has been meticulously maintained by the original owner. As you walk into the front door you will be greeted by gorgeous wood floors and an open floor plan. Built in 2019 this home features a huge kitchen with an expansive granite island countertop ideal for culinary enthusiasts and family gatherings. The primary bedroom has a beautiful bay window, 2 large walk-in closets, walk-in shower with separate bathtub, and much more. Did I mention the whole house Aquasana water filtration system? Now I did. Take in the breathtaking sunrises from your covered back patio with extended pavers looking out to the Redtail Golf Course. Enjoy the convenience of a three-car oversized garage and a beautiful paver driveway that adds to the home's curb appeal. This double gated community offers an array of amenities including a well appointed Clubhouse with restaurant and bar, fantastic Fitness Center, Tennis Courts, a refreshing Community Pool, and direct access to the golf course, making it perfect for leisure and recreation. Plus, with convenient access to the 429, you’re just minutes away from shopping, dining, and entertainment. Don't miss the chance to call this exquisite property your home. Schedule a showing today!
- Type:
- Single Family
- Sq.Ft.:
- 1,248
- Status:
- Active
- Beds:
- 3
- Lot size:
- 0.11 Acres
- Year built:
- 1958
- Baths:
- 1.00
- MLS#:
- O6249909
- Subdivision:
- Acreage & Unrec
ADDITIONAL INFORMATION
Beautiful country living with close proximity to everything! Adorable house on charming tree-lined street. This is a very unique opportunity in the Central Florida market. For a very small investment for cosmetic finishing touches, this can be your dream home at an awesome price. A fixer with good bones, a lot of the non-cosmetic work is complete. Front room originally used as a separate rental has its previous bath hookups intact. Dedicated circuit in separate laundry room which can also double as den or office which also has separate entrance. Tall ceilings throughout the house, semi-open kitchen and bathroom are ready for your finishing touches. Located in a HIGH & DRY location!
- Type:
- Single Family
- Sq.Ft.:
- 2,856
- Status:
- Active
- Beds:
- 5
- Lot size:
- 0.18 Acres
- Year built:
- 2024
- Baths:
- 3.00
- MLS#:
- O6250205
- Subdivision:
- Sorrento Pines
ADDITIONAL INFORMATION
One or more photo(s) has been virtually staged. Under Construction. Stanley Martin builds new construction single-family homes in the Sorrento Pines community in Sorrento, Florida. While Lake County is home to over a thousand lakes, there are all kinds of outdoor activity options nearby! Sorrento Pines is located just minutes from Eagle Dunes Golf Club, Rock Springs Run State Park, Dream Horse Equestrian Center, and countless parks and nature preserves. With just a short drive to Lake Dora and downtown Mount Dora, Sorrento Pines offers residents a convenient location near commuter routes like SR 46 and 429 for easy access to both work and play. When you're not exploring all the Sorrento area has to offer, enjoy on-site amenities like a pool, cabana, and playground for the little ones. At nearly 3,000 square feet, the Chester floor plan has a spacious and inviting layout for all buyers alike. The entry from the front and 2-car garage flows directly into the open kitchen where you can gather to prepare meals and relax all together. Windows along the exterior wall lead to the outside patio and provide dramatic morning and evening light throughout the main living area. Tucked away in the front of the home are spaces to work and relax, both upstairs and downstairs. An additional 5th bedroom with full bath and loft area upstairs provides the extra space everyone needs. The second floor has a separate hallway with three bedrooms and a shared guest bath with a double vanity to help make mornings more efficient and the laundry room is located around the corner for added convenience. A large master suite offers everything needed for privacy and comfort, including a double vanity and two walk-in closets. Your new home awaits you in beautiful Lake County! Contact us today to schedule an appointment!
- Type:
- Single Family
- Sq.Ft.:
- 2,605
- Status:
- Active
- Beds:
- 5
- Lot size:
- 0.17 Acres
- Year built:
- 2024
- Baths:
- 3.00
- MLS#:
- O6250021
- Subdivision:
- Sorrento Pines
ADDITIONAL INFORMATION
Under Construction. Come see this open concept 2 story home with a huge upstairs primary bedroom with two walk-in closets. There's a 1st floor bedroom & full bathroom as well as a flex room. The kitchen is open to the family room and offers a separate island that has loads of preparation surface and a breakfast bar for meals or snack-time. Upstairs is a 12 x 12 second 2nd living room/loft with plenty of space enjoy movies and games. You can control your home with our included "Home Is Connected" Smart Home package. Save Money with this block constructed, energy efficient new home complete with Builder's Warranty. Photos are of similar model but not that of exact home. Contact us for more information and to schedule an appointment today!! *Photos are of similar model but not that of the exact house. Pictures, photographs, colors, features, and sizes are for illustration purposes only and will vary from the homes as built. Home and community information including pricing, included features, terms, availability, and amenities are subject to change and prior sale at any time without notice or obligation. Please note that no representations or warranties are made regarding school districts or school assignments; you should conduct your own investigation regarding current and future schools and school boundaries.*
- Type:
- Single Family
- Sq.Ft.:
- 1,828
- Status:
- Active
- Beds:
- 4
- Lot size:
- 0.19 Acres
- Year built:
- 2024
- Baths:
- 2.00
- MLS#:
- O6250011
- Subdivision:
- Sorrento Pines
ADDITIONAL INFORMATION
Under Construction. This is the popular "Cali" 4 bedroom 2 bath, an open concept kitchen overlooking the living, dining room, and lanai with a spacious kitchen island, dining area and corner pantry. Bedroom one, located off the living space in the back of the home for privacy. In the front of the home are two additional bedrooms and second full bathroom. Across the hall, a fourth bedroom. Included are stainless steel kitchen appliances except refrigerator, and a Smart Home technology package allows you to control your home with your smart device while near or away. Homes have stone exteriors and paved driveways. Pictures, colors, features, and sizes are for illustration purposes, will vary from the home as built. Home and community info including pricing, features, terms, availability and amenities are subject to change. *Photos are of similar model but not that of the exact house. Pictures, photographs, colors, features, and sizes are for illustration purposes only and will vary from the homes as built. Home and community information including pricing, included features, terms, availability, and amenities are subject to change and prior sale at any time without notice or obligation. Please note that no representations or warranties are made regarding school districts or school assignments; you should conduct your own investigation regarding current and future schools and school boundaries.*
- Type:
- Single Family
- Sq.Ft.:
- 2,605
- Status:
- Active
- Beds:
- 5
- Lot size:
- 0.17 Acres
- Year built:
- 2024
- Baths:
- 3.00
- MLS#:
- O6250000
- Subdivision:
- Sorrento Pines
ADDITIONAL INFORMATION
Under Construction. Come see this open concept 2 story home with a huge upstairs primary bedroom with two walk-in closets. There's a 1st floor bedroom & full bathroom as well as a flex room. The kitchen is open to the family room and offers a separate island that has loads of preparation surface and a breakfast bar for meals or snack-time. Upstairs is a 12 x 12 second 2nd living room/loft with plenty of space enjoy movies and games. You can control your home with our included "Home Is Connected" Smart Home package. Save Money with this block constructed, energy efficient new home complete with Builder's Warranty. Photos are of similar model but not that of exact home. Contact us for more information and to schedule an appointment today!! *Photos are of similar model but not that of the exact house. Pictures, photographs, colors, features, and sizes are for illustration purposes only and will vary from the homes as built. Home and community information including pricing, included features, terms, availability, and amenities are subject to change and prior sale at any time without notice or obligation. Please note that no representations or warranties are made regarding school districts or school assignments; you should conduct your own investigation regarding current and future schools and school boundaries.*
- Type:
- Single Family
- Sq.Ft.:
- 2,372
- Status:
- Active
- Beds:
- 4
- Lot size:
- 0.17 Acres
- Year built:
- 2024
- Baths:
- 3.00
- MLS#:
- O6249866
- Subdivision:
- Sorrento Pines
ADDITIONAL INFORMATION
Under Construction. Sorrento Pines presents the Ensley, available to build in Sorrento, Florida. This two story, all concrete block construction single-family home features 4 bedrooms and 3 bathrooms, optimizing living space with an open concept feel. A foyer welcomes you to a well-appointed kitchen features an island with bar seating, plentiful cabinet and counter space and stainless-steel appliances, while overlooking your dining room, great room and outdoor patio. The first floor features a bedroom and full bathroom at the entrance of the home. As we head up to the second floor, we are greeted with spacious bonus room. Bedroom one, complete with the en suite bathroom is located on the second floor. The second floor is complete with two additional bedrooms, a full bathroom, and a laundry room. Like all homes in Sorrento Pines, the Ensley includes a Home is Connected smart home technology package which allows you to control your home with your smart device while near or away. *Photos are of similar model but not that of the exact house. Pictures, photographs, colors, features, and sizes are for illustration purposes only and will vary from the homes as built. Home and community information including pricing, included features, terms, availability, and amenities are subject to change and prior sale at any time without notice or obligation. Please note that no representations or warranties are made regarding school districts or school assignments; you should conduct your own investigation regarding current and future schools and school boundaries.*
- Type:
- Single Family
- Sq.Ft.:
- 1,828
- Status:
- Active
- Beds:
- 4
- Lot size:
- 0.19 Acres
- Year built:
- 2024
- Baths:
- 2.00
- MLS#:
- O6249824
- Subdivision:
- Sorrento Pines
ADDITIONAL INFORMATION
Under Construction. This is the popular "Cali" 4 bedroom 2 bath, an open concept kitchen overlooking the living, dining room, and lanai with a spacious kitchen island, dining area and corner pantry. Bedroom one, located off the living space in the back of the home for privacy. In the front of the home are two additional bedrooms and second full bathroom. Across the hall, a fourth bedroom. Included are stainless steel kitchen appliances except refrigerator, and a Smart Home technology package allows you to control your home with your smart device while near or away. Homes have stone exteriors and paved driveways. Pictures, colors, features, and sizes are for illustration purposes, will vary from the home as built. Home and community info including pricing, features, terms, availability and amenities are subject to change. *Photos are of similar model but not that of the exact house. Pictures, photographs, colors, features, and sizes are for illustration purposes only and will vary from the homes as built. Home and community information including pricing, included features, terms, availability, and amenities are subject to change and prior sale at any time without notice or obligation. Please note that no representations or warranties are made regarding school districts or school assignments; you should conduct your own investigation regarding current and future schools and school boundaries.*
- Type:
- Single Family
- Sq.Ft.:
- 2,656
- Status:
- Active
- Beds:
- 4
- Lot size:
- 0.37 Acres
- Year built:
- 2017
- Baths:
- 3.00
- MLS#:
- O6247876
- Subdivision:
- Heathrow Country Estates
ADDITIONAL INFORMATION
Perched alongside the fairway of the par 5 seventh hole of the renowned RedTail Golf Club, offering Tray Ceilings, built-ins, tile floors, en-suited bedrooms, an extraordinarily attractive and fascinating stone electric fireplace, retractable screened Lanai, this home sits on one of the more lovely and generously sized fenced lots in the entire RedTail Community. There is little doubt this airy and spacious KHovnanian home will satisfy the most demanding & sophisticated owner. From the moment you enter this home, down to the minutest detail, it is in every way, quite simply elegant. An Office occupies what can be a fifth bedroom if so desired. With a kitchen of fabulously figured granite, gorgeous cabinetry, this space will beckon you, make that mandate- you: “entertain”! A spacious master suite with views to the golf course, a master bath featuring dual sinks with granite on all surfaces, a lovely garden tub, and a glass enclosed roomy shower offer a luxurious retreat . Mature landscaping ensures privacy for the retractable screened Lanai and expansive deck. Conveniently located between the quaint & charming village of Mt. Dora with its many festivals & the bustling social center of Lake Mary (home of the 2024 Little League “World Champions!”, serene & peaceful RedTail offers endless opportunities for the outdoor lifestyle of today’s active families. With the Wekiva Parkway outside the back gate, the culture and night life of downtown Orlando, the Int’l Airports, Disney and the Attractions are all just minutes away! Nestled among 100 yr. old oaks draped w/Spanish Moss, RedTail abounds in wildlife: Turkeys, Bald Eagles, Sandhill Cranes, & more. The spacious Clubhouse, deluxe Fitness Center w/Pool, & HardTru Tennis Courts afford unparalleled opportunities for sporting pursuits, or simply taking a walk among this lovely natural setting relaxing with the children or family pet. Come and see the best Central Florida has to offer.
- Type:
- Single Family
- Sq.Ft.:
- 2,727
- Status:
- Active
- Beds:
- 4
- Lot size:
- 0.53 Acres
- Year built:
- 2007
- Baths:
- 3.00
- MLS#:
- G5088104
- Subdivision:
- Sorrento Spgs Ph 04
ADDITIONAL INFORMATION
SPECTACULAR 4 BR,3 BATH POOL HOME IS LOCATED ON OVER A 1/2 ACRE LOT. THIS GUARD GATED - RESORT STYLE - GOLF COURSE COMMUNITY OFFERS THE PERFECT SETTING WITH ELEVATION CHANGES AND OPEN SPACES . THE HOME IS WELL APPOINTED WITH GRANITE COUNTER TOPS, VOLUME CEILINGS, FORMAL DINING AND A VERY LARGE BONUS ROOM ON THE SECOND LEVEL THAT COULD BE USED AS ADDITIONAL FAMILY ROOM OR MEDIA ROOM. GREAT POTENTIAL AS THE HOME HAS A DEDICATED SEPERATE SUITE WITH BATHROOM FOR LONG- AND SHORT-TERM GUESTS. ONE OF MY FAVORITE FEATURES IS THE LOCATION WITH IT'S MASSIVE PARCEL ON A QUIET CUL-DE-SAC BACKING UP TO A GREEN SPACE. *** NEW AIR CONDITIONING SYSTEM 2023*** PERFECTLY LOCATED WITHIN EASY COMMUTE TO ORLANDO, LAKE MARY , HEATHROW AND QUAINT MOUNT DORA. THIS IS A GOLF COMMUNITY WITH AN OUTSTANDING GOLF COURSE THAT IS OPEN TO THE PUBLIC. THE COMMUNITY PROVIDES MOBILE SECURITY IN ADDITION TO THE 24-HOUR GUARDED GATE. THIS HOME COULD BE YOUR NEXT ADDRESS...
- Type:
- Single Family
- Sq.Ft.:
- 2,554
- Status:
- Active
- Beds:
- 4
- Lot size:
- 0.15 Acres
- Year built:
- 2006
- Baths:
- 3.00
- MLS#:
- O6248695
- Subdivision:
- Fairways At Mt Plymouth Ph 04
ADDITIONAL INFORMATION
Extra spacious move in ready 4 Bedroom 3 Bathroom Home with large bonus room/study room. Big Master bedroom with huge walk in closet and updated bathroom. New luxury vinyl plank floors. Numerous closets and storage space, inside laundry room. New stainless dishwasher and stove. New water heater. Freshly painted inside out. New roof Oct 2024. 2 car garage and spacious fenced back yard. Low HOA and safe community. Bring offers and move in
$2,688,000
25602 Grandview Pointe Sorrento, FL 32776
- Type:
- Single Family
- Sq.Ft.:
- 7,942
- Status:
- Active
- Beds:
- 5
- Lot size:
- 0.51 Acres
- Year built:
- 2009
- Baths:
- 8.00
- MLS#:
- O6245898
- Subdivision:
- Heathrow Country Estate
ADDITIONAL INFORMATION
This spectacular, custom-built flagship estate, meticulously crafted by the renowned MJS Designer Group for a professional athlete, exemplifies the pinnacle of luxury living and unparalleled craftsmanship. At the end of a private cul-de-sac in the esteemed Heathrow Country Estate Homes, this inspirational custom home is a testament to refined living. Embracing panoramic views of the fourth and 10th holes of the renowned Red Tail Golf Course, along with captivating water vistas and breathtaking sunsets, this setting is unparalleled. Spanning an impressive 7,942 square feet, this masterpiece offers five bedrooms and 6.2 baths, ensuring ample space and privacy for residents and guests. Stone and wood flooring grace every corner, guiding you through rooms adorned with coffered wood beam ceilings, oversized arched windows and custom-designed plantation shutters. At the heart of this estate lies a grand chef's kitchen, featuring top-tier commercial-grade appliances, including a dreamy commercial-sized gas range, also a reverse osmosis system to secure you high-quality clean water. A hidden pantry leads to a well-appointed laundry room, showcasing meticulous attention to detail that elevates everyday living. The main floor boasts a grand primary suite and an additional guest suite, epitomizing convenience and comfort. An executive custom office, complete with a discreet hideaway room that caters to the demands of modern executive living. An intimate basement wine cellar with a tasting bar and seating offers the ideal Tuscan-inspired enclave for wine connoisseurs. Take a few minutes a day to detox and relax in your own sauna. The opulence continues as you ascend to the upper levels. Whether by elevator or stairs, the second-floor hosts two grand bedrooms, an expansive open game room with a full wet bar, a theater room complete with its own bath and closet, and a guest suite that anticipates every need. A second-floor wrap-around patio that is massive in size, and with grand views of water and golf course. A gem awaits on the third floor, a constellation room, ideal as an art studio or private sanctuary, limited only by your imagination. Luxury extends outdoors with over 4,000 square feet of covered patio space, featuring a full outdoor kitchen, gas fireplace, cascading waterfalls, and a tranquil infinity pool and spa. The exterior is a symphony of architectural grandeur, while the interior seamlessly marries elegance with functionality. Your private oasis sprawls across more than half an acre of meticulously landscaped grounds, providing ample space for relaxation and recreation. Electric car charger included, as well as owned solar panels, and a tankless energy efficient water heater ensures a continuous supply of hot water throughout the home. This property stands as a singular marvel, where architectural prowess and natural beauty unite in harmony. This flagship home gave the inspiration to name the street Grandview. With the completion of the 429 expressway that is less than 2 miles from the front and back security gate allows access anywhere around the Orlando area quickly and stress-free. All amenities are close by, and the community is between the quaint city of Mount Dora, and the Lake Mary area. Country living minutes from the city.
- Type:
- Single Family
- Sq.Ft.:
- 2,955
- Status:
- Active
- Beds:
- 4
- Lot size:
- 0.45 Acres
- Year built:
- 2013
- Baths:
- 3.00
- MLS#:
- O6248301
- Subdivision:
- Heathrow Country Estates
ADDITIONAL INFORMATION
Snuggled quietly alongside the Fairway of the 13th hole of the RedTail Golf Club, this lovely home offers Tray Ceilings, extensive built-ins, tile throughout all the high traffic areas and high-end luxury vinyl wood grain motif floors in the en-suited bedrooms. The home boasts the most extraordinary wi-fi smart phone controlled dual heated solar/electric, custom pool and SPA (just 15-minute warm-up time) with an ozone generated biological system on an expansive screened Lanai. This home sits on one of the loveliest & scenic lots in the entire RedTail Community with spectacular sunsets across the Fairway. There’s little doubt this airy and spacious home will satisfy even the most demanding & sophisticated owner. From the moment you enter this home, down to the minutest detail, it is in every way, quite simply elegant. With a kitchen of fabulously figured granite and gorgeous cabinetry, this kitchen space will beckon you, no mandate- you to: “entertain”! A spacious master suite with sitting area and views to the Lanai, Pool, and golf course, along with a master bath featuring dual sinks with granite on all surfaces, a lovely garden tub, glass enclosed roomy shower, and a spacious walk-in closet offer a luxurious retreat. Also featured is a fully functional professional office with built-in desk and extensive custom cabinetry providing a quiet workspace yet incorporating a Murphy Bed which offers the practical flexibility of additional sleeping space. Mature landscaping ensures privacy for the screened pool and expansive deck that extends the entire length of the back of the home all the way up to the delightful Summer Kitchen. The entire property is surrounded by a two-zone invisible fence. Conveniently located between the quaint & charming village of Mt. Dora with its many festivals & the bustling social center of Lake Mary (home of the 2024 Little League “World Champions!”), serene & peaceful RedTail offers endless opportunities for the outdoor lifestyle of today’s active families. With the Wekiva Parkway outside the back gate, the culture and night life of downtown Orlando, the Int’l Airports, Disney and the Attractions are all just minutes away! Nestled among 100 yr. old oaks draped w/Spanish Moss, RedTail abounds in wildlife: Turkeys, Bald Eagles, Sandhill Cranes, & more. The spacious Clubhouse, deluxe Fitness Center w/Pool, & HardTru Tennis Courts afford unparalleled opportunities for sporting pursuits, or simply taking a walk among this lovely natural setting relaxing with the children or family pet.

Sorrento Real Estate
The median home value in Sorrento, FL is $384,100. This is higher than the county median home value of $358,200. The national median home value is $338,100. The average price of homes sold in Sorrento, FL is $384,100. Approximately 100% of Sorrento homes are owned, compared to 0% rented, while 0% are vacant. Sorrento real estate listings include condos, townhomes, and single family homes for sale. Commercial properties are also available. If you see a property you’re interested in, contact a Sorrento real estate agent to arrange a tour today!
Sorrento, Florida 32776 has a population of 145. Sorrento 32776 is more family-centric than the surrounding county with 39.43% of the households containing married families with children. The county average for households married with children is 23.98%.
The median household income for the surrounding county is $60,013 compared to the national median of $69,021. The median age of people living in Sorrento 32776 is 39.4 years.
Sorrento Weather
The average high temperature in July is 91.6 degrees, with an average low temperature in January of 45.4 degrees. The average rainfall is approximately 51.3 inches per year, with 0 inches of snow per year.
