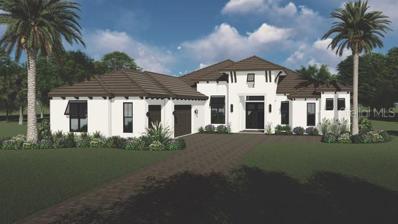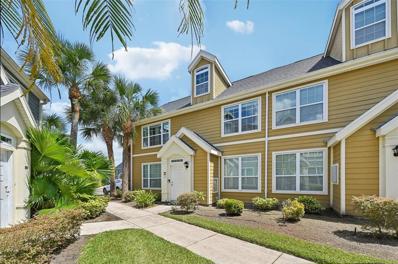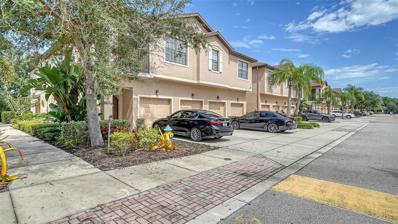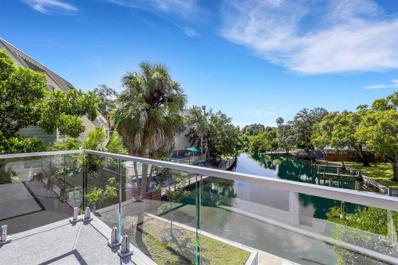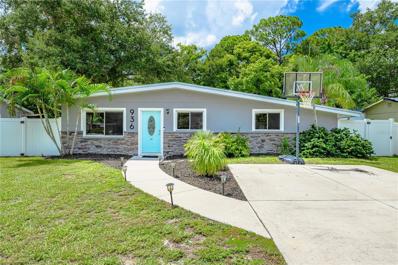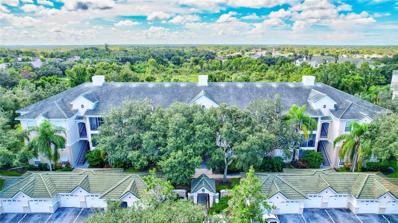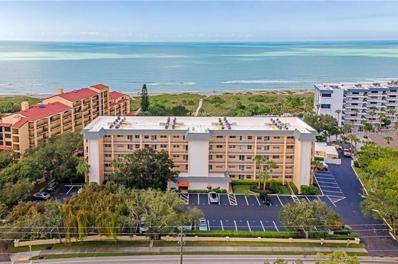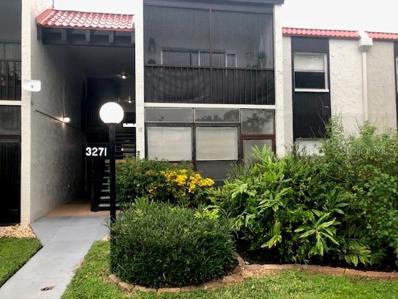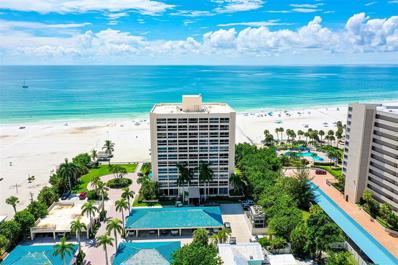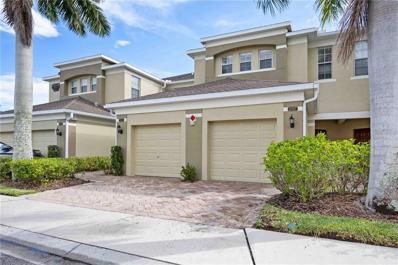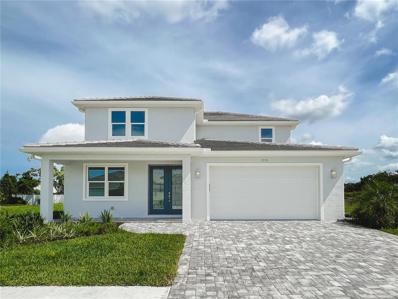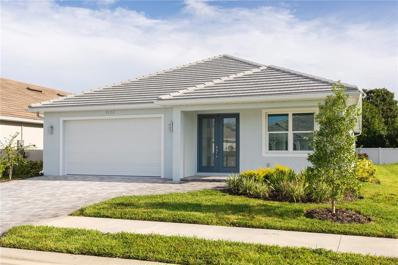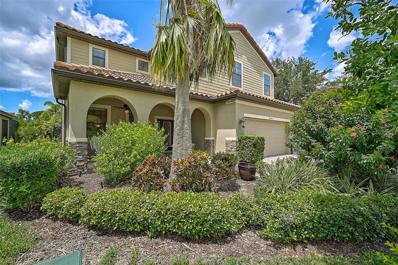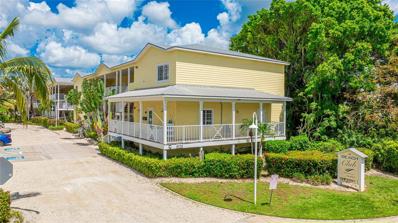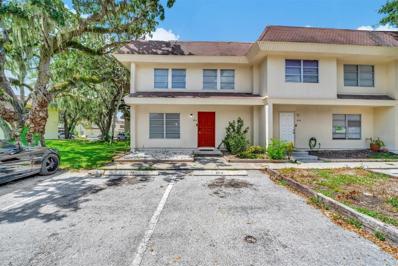Sarasota FL Homes for Sale
$2,597,693
1107 Blue Shell Loop Sarasota, FL 34240
- Type:
- Single Family
- Sq.Ft.:
- 3,222
- Status:
- Active
- Beds:
- 3
- Lot size:
- 0.3 Acres
- Baths:
- 4.00
- MLS#:
- A4621735
- Subdivision:
- Wild Blue At Waterside
ADDITIONAL INFORMATION
Under Construction. Situated in Lakewood Ranch’s newest luxury enclave, this Arthur Rutenberg gem in Wild Blue Lakewood Ranch epitomizes sophisticated living across 3,222 square feet of meticulously crafted space. Designed with hurricane impact windows and doors, and high-end finishes throughout, the home offers three generous en suite bedrooms, three full bathrooms, a stylish half bath, an elegant office, and a versatile bonus room. The residence’s rich wood flooring adds sophistication and warmth, while the kitchen, ideal for entertaining, boasts a large island with seating, a walk-in pantry, luxurious quartz countertops, and stunning cabinetry. Outdoors, enjoy a sparkling pool, spa, and an alfresco kitchen, perfect for hosting gatherings. Wild Blue’s unparalleled amenities—including a restaurant/bar, tennis and pickleball courts, fitness facilities, golf simulator, and more—provide a resort-style lifestyle for the active and discerning. Just minutes from Waterside Place, University Town Center, and Sarasota’s renowned beaches, this home offers the pinnacle of luxury living with easy access to top-tier amenities and transportation.
- Type:
- Condo
- Sq.Ft.:
- 800
- Status:
- Active
- Beds:
- 1
- Year built:
- 1975
- Baths:
- 1.00
- MLS#:
- A4622013
- Subdivision:
- Castel Del Mare
ADDITIONAL INFORMATION
One or more photo(s) has been virtually staged. *PRICE IMPROVEMENT!* Welcome to affordable WATERFRONT living! Nestled on the mainland side of Little Sarasota Bay on the Intracoastal Waterway, and just a short walk or bike ride across the bridge to the white quartz sand beaches of Siesta Key, this charming ground floor residence at Castel Del Mare offers a rare opportunity to own a piece of paradise at a price you simply can’t find on Siesta Key. SELECTED FURNITURE INCLUDED. A waterfront property situated directly on the Intracoastal, Castel Del Mare offers resort style living with a plethora of amenities. This complex boasts a beautiful circular bayside pool, a clubside lap pool, clubhouse, bayside gazebo, fishing pier, kayak launch & storage, boardwalk along the Bay, outdoor grill, waterside shuffleboard, and a tennis/pickleball court. Tucked away from the main road with peaceful wooded views, this easy 1st floor unit means there's no need to deal with stairs or elevators. It’s also conveniently located just steps from the clubhouse and lap pool. The spacious living and dining room combination provides lots of room for everyone to spread out. A set of sliders opens into your own private, sunny, screened lanai, offering quiet relaxation with beautiful wooded views and easy back door access to the backyard and tennis court. There’s also a convenient storage closet for your beach essentials. The kitchen features a convenient pass-through to the living space, making entertaining easy. Offering more pretty tree views from its south facing window, the NEWLY PAINTED bedroom features NEW CARPET, a walk-in closet, and an ensuite bath with shower/tub combination. 3 ceiling fans in this unit keep the coastal breezes flowing throughout. Ideally located next door to waterside shops, a marina with a waterfront restaurant, and a boat club which offers memberships for boating, fishing, or watersports, Castel Del Mare is also an easy 5-minute drive east to Publix, drugstores, and the wonderful myriad of great restaurants on the mainland. Experience the easy waterfront lifestyle in unit #102!
- Type:
- Single Family
- Sq.Ft.:
- 1,648
- Status:
- Active
- Beds:
- 3
- Lot size:
- 0.14 Acres
- Year built:
- 1992
- Baths:
- 2.00
- MLS#:
- T3552852
- Subdivision:
- Rosewood At The Gardens
ADDITIONAL INFORMATION
Showcasing a home from the Rosewood at The Gardens community in Sarasota, Florida. This home is a 3-bedroom, 2-bathroom property with 1,648 square feet, featuring vaulted ceilings, modern design elements, and a large primary bedroom with updated features, such as new flooring and bathroom. The house is only steps away from the community pool and mailboxes, making it a quick trip for the homeowners. The kitchen and living areas present privacy and entertainment potential, with an additional sunroom and brick patio for outdoor relaxation. The home includes recent upgrades, such as a new roof (2016), high-efficiency AC unit (2015), water heater (2022), freshly painted interiors, and new kitchen appliances. The property is located in a community with minimal HOA and no CDD fees and is close to recreational activities, golf, shopping, and dining options. Sarasota’s downtown is easily accessible, and the home is close to local airports, healthcare facilities, and beaches. This is your perfect opportunity to create your own personal paradise in Florida.
- Type:
- Condo
- Sq.Ft.:
- 1,058
- Status:
- Active
- Beds:
- 2
- Year built:
- 2002
- Baths:
- 2.00
- MLS#:
- A4621887
- Subdivision:
- Villagio
ADDITIONAL INFORMATION
One or more photo(s) has been virtually staged. NEW PRICE! Welcome home to the gated community of Villagio! This second-floor two bedroom, two bathroom with office condo in the sought-after Villagio Condominiums near downtown Sarasota. Inside, you are welcomed with a light filled open concept floor plan teed up for entertaining and preparing chef inspired meals. Sip your coffee on the covered patio overlooking the serene lake views while catching a breathtaking sunrise. Essential upgrades for long-term comfort include, new windows in living room 2023, 2024 15 SEER A/C unit with a handler, newer water heater 2020, modern luxury vinyl plank (LVP) flooring, new appliances allowing you to enjoy the ease of moving in without the need for any enhancements. Villagio has invested in significant improvements, with a fresh exterior paint job completed in 2024 and a full roof replacement in 2023 ensuring peace of mind and modern living. The building has also undergone wind mitigation upgrades, reflecting the community’s commitment to maintaining safety and protecting property values. This home combines modern charm with functionality, making it the perfect move-in-ready option for anyone seeking the ideal Sarasota lifestyle. Take full advantage of the low HOA and resort-style amenities including an expansive pool, tennis pickle ball court combo and a dog park. Walk across the street to catch an Orioles game at Ed Smith Stadium. You will be just minutes away from Downtown Sarasota, St. Armand’s Circle the shopping and dining icon, Sarasota Memorial Hospital, and the world-renowned Lido Beach. Start living the dream and make this yours!
$3,100,000
745 Tailwind Place Sarasota, FL 34240
- Type:
- Single Family
- Sq.Ft.:
- 3,138
- Status:
- Active
- Beds:
- 5
- Lot size:
- 0.23 Acres
- Year built:
- 2022
- Baths:
- 3.00
- MLS#:
- U8255937
- Subdivision:
- Lakehouse Cove/waterside Ph 3
ADDITIONAL INFORMATION
This home has all the UPGRADES! Full IMPACT glass doors and windows, double insulated walls for serenity, and a premium SUNSET lot with a breathtaking preserve view. As soon as you enter this CONTEMPORARY home, you are enveloped by a striking aesthetic of fashionable design and soaring ceilings. With comfort, luxury and convenience all in one, you get a sense of why this is such a desirable place. Off of the foyer, you enter into the heart of the home where a astounding, dramatic 16 foot vaulted ceiling houses the kitchen and living room. In the kitchen you will find a luxurious level 6 Quartz DOUBLE ISLAND, along with an upgraded gas stovetop and smart appliances. The family room is the ultimate spot for relaxing and entertaining in style with its ceramic tiled floors and gorgeous crystal pendants. Push the pocketing impact glass sliders to the side and let the sounds of water and nature inspire you. Florida is proud of its many sunny days, and this home’s magnificent pool area with upgraded TRAVERTINE pavers allows you to never miss the world-famous sunsets from the privacy of your own backyard which also overlooks a gorgeous nature preserve. Your only decision will be whether to watch nature’s beauty from your heated spa or refreshing saltwater pool. Keep the serenity going, with a maintenance free lawn, all included in your HOA fee. Back inside, you may choose to retreat to your primary suite, with dual walk-in closets, and multiple windows which also offer private sunset views. The primary bathroom brings together a luxurious experience with its split-vanities and large spa-like shower. Versatility abounds in this home - with four guest bedrooms, all with WALK-IN CLOSETS, one or more could be used as an office and den. One of the bedrooms includes a sleek, built- in Murphy bed with well-designed extra storage space, and wall mirrors, making it a versatile room for a PERSONAL GYM or guest-room when needed. Speaking of STORAGE, this home has a wonderful use of space for all of your needs. A large, spacious Laundry room, oversized pantry and extra-storage in the 3 car tandem garage give you a place for everything. There is even a fenced, outdoor space for pets! The garage also includes an electrical plug for EV hookup and epoxy flooring. If it’s all about location, this home, located in the WATERSIDE neighborhood of Lakehouse Cove is in the heart of everything the Sarasota/Lakewood Ranch area has to offer- under 30 minutes to award-winning BEACHES, 15 minutes to downtown Sarasota, 25 minutes to Sarasota Bradenton International AIRPORT, and under 5 minutes from daily needs of banking, grocery and coffee shops. The luxuries are near as well with the famed Sarasota Polo fields right next door. Waterside, considered the new downtown of Lakewood Ranch, with its world-class restaurants, fitness, and outdoor recreation, is connected via a nature trail through the neighborhood. Another way to discover Waterside would be to take the Lakehouse Cove water taxi which takes off from the neighborhood boat house. True community abounds in Lakehouse Cove where you can relax with friends by the pool, workout in the state of the art fitness center, or join in with the many community offerings that take place in the casually elegant clubhouse.
- Type:
- Condo
- Sq.Ft.:
- 1,316
- Status:
- Active
- Beds:
- 2
- Year built:
- 2002
- Baths:
- 2.00
- MLS#:
- A4621586
- Subdivision:
- Admirals Walk
ADDITIONAL INFORMATION
Move-in Ready! Discover the charm of this beautifully renovated 2-bedroom, 2-bath condo with a versatile loft/den. Enjoy tranquil lake views and modern upgrades, including granite countertops, a newer sink, a newer microwave, and a brand new AC system with a smart thermostat installed in 2023. Fresh paint, newer carpet, and new lighting features throughout add to the appeal. The living room, dining area, and chef’s kitchen are enhanced by soaring volume ceilings, creating an open and inviting atmosphere. Both bedrooms feature spacious walk-in closets, while the primary suite boasts a private bath with a relaxing garden tub. The loft area offers flexibility, perfect as a den, office, or even a third bedroom. Recent exterior updates include a new roof, siding, and paint, ensuring peace of mind. Nestled in the charming, gated community of Admirals Walk, this home offers a range of amenities, including a community pool, spa, recreational and billiard room, fitness center, playground, and on-site management. Conveniently located near I-75, shopping, medical facilities, restaurants, and just a short drive to Siesta Key Beach, this condo is the perfect blend of comfort and convenience.
- Type:
- Other
- Sq.Ft.:
- 1,210
- Status:
- Active
- Beds:
- 3
- Year built:
- 2006
- Baths:
- 2.00
- MLS#:
- A4621922
- Subdivision:
- Stoneridge Ph 1 2 3 7 8 9
ADDITIONAL INFORMATION
Welcome to this delightful 3-bedroom, 2-bathroom home, nestled in a secure gated community. Offering a perfect blend of comfort and convenience, this residence is designed to meet all your needs. The open floor plan features stylish tile flooring in the main living areas, creating a seamless and easy-to-maintain space for everyday living and entertaining. Stainless steel appliances in a beautiful kitchen. Both bedrooms are carpeted for added coziness and warmth, providing a restful retreat. The two well-appointed bathrooms boast functionality and style, ensuring comfort and privacy for all occupants. Enjoy the ease of an inside laundry area, making chores a breeze and adding to the home’s practicality. The property includes a garage, providing secure parking and additional storage space. Experience peace of mind and enhanced security within the well-maintained gated community, which also offers a sense of exclusivity and tranquility. This charming home is perfect for those seeking a comfortable, low-maintenance lifestyle in a welcoming community. Don’t miss the chance to make it yours—schedule a showing today!
$1,990,000
1730 Alderman Street Sarasota, FL 34236
- Type:
- Townhouse
- Sq.Ft.:
- 2,480
- Status:
- Active
- Beds:
- 3
- Lot size:
- 0.65 Acres
- Year built:
- 2024
- Baths:
- 4.00
- MLS#:
- A4621917
- Subdivision:
- Hudson Bayou Resub
ADDITIONAL INFORMATION
In the heart of Laurel Park, a modern and elegant town home enclave, consisting of 7 canal-front 3 floor townhouses. Boat Basin Slip available for the cost of $50,000.00 that will be added to the Unit price. Ideally situated in the peaceful yet central Laurel Park, just blocks from vibrant downtown Sarasota. Great room on first floor that can be used as office/3rd bedroom/etc. Private backyard, community pool and its own boat slip, bringing unique modern architecture to the water. Enjoy jet skiing, paddle boarding, kayaking and more; the short distance to the waterfront, marina, downtown, easy access to beaches, parks and everything Sarasota offers within this new, maintenance-free and high-rise alternate neighborhood.
- Type:
- Single Family
- Sq.Ft.:
- 1,634
- Status:
- Active
- Beds:
- 4
- Lot size:
- 0.16 Acres
- Year built:
- 1960
- Baths:
- 2.00
- MLS#:
- A4621838
- Subdivision:
- Robin Hood Woods
ADDITIONAL INFORMATION
This is the One! *Beautifully remodeled 4-bedroom, 2-bath home with modern upgrades throughout*This move-in-ready gem features stylish finishes and thoughtful design, offering comfort and sophistication in every room*Located within walking or biking distance to the World Famous Pinecraft, this property offers a unique chance to immerse yourself in a vibrant and culturally rich community*"This property remained unaffected by the recent storm, with no flooding reported*According to the owner, it is situated at an elevation of 37 feet above sea level, providing additional peace of mind*For outdoor enthusiasts, the new Legacy Trail is easily accessible, providing endless opportunities for walking, jogging, or cycling amidst stunning natural surroundings*In addition to its prime location, this home offers quick and convenient access to top-rated schools, a variety of restaurants, diverse shopping options, reputable medical centers, I-75, breathtaking beaches, and an abundance of entertainment choices*Embrace a lifestyle filled with convenience, leisure, and excitement*Don't miss out on this incredible opportunity*Schedule a showing today and seize the chance to own this exceptional property*Act quickly, as homes of this caliber, with such unique features and in such a desirable location, are highly sought after*Experience a lifestyle that combines affordability, convenience, and endless potential in this remarkable residence*
- Type:
- Single Family
- Sq.Ft.:
- 1,198
- Status:
- Active
- Beds:
- 3
- Lot size:
- 0.17 Acres
- Year built:
- 1986
- Baths:
- 2.00
- MLS#:
- T3552732
- Subdivision:
- Lake Sarasota
ADDITIONAL INFORMATION
*Seller offering $5,000 in closing cost incentives AND a BRAND NEW METAL ROOF* !!! Discover this stunning 3-bedroom, 2-bathroom home, offering 1,198 square feet of beautifully designed living space. With its open-concept layout, sleek laminate flooring, and updated bathrooms, this home exudes modern charm and comfort. Enjoy a spacious, fenced-in yard perfect for gatherings, complete with a cozy fire pit for memorable evenings with family and friends. The attached single-car garage adds convenience, while the home's immaculate condition makes it move-in ready. Ideally located near highway access, you're just minutes away from restaurants, beaches, and entertainment, making this the perfect place to call home!
$2,447,000
3464 Camino Real Sarasota, FL 34239
- Type:
- Single Family
- Sq.Ft.:
- 2,847
- Status:
- Active
- Beds:
- 4
- Lot size:
- 0.13 Acres
- Year built:
- 2024
- Baths:
- 6.00
- MLS#:
- A4621946
- Subdivision:
- Bayview
ADDITIONAL INFORMATION
Welcome to this exquisite, newly constructed 2-story modern home located in the desirable West of Trail neighborhood, just minutes from the world-renowned Siesta Key Beach, voted the #1 beach in the USA, and within a top-rated school zone. Elevated at 17.4 feet above sea level, this property epitomizes contemporary luxury, with every detail meticulously designed to provide the ultimate in stylish living. This stunning residence boasts 4 spacious bedrooms, 4 full bathrooms, 2 powder rooms, a dedicated office, a luxurious, screened pool and spa with an oversized lanai, a private elevator, and a 2-car garage. Perfectly balancing comfort and functionality, this home is ideal for both family living and entertaining. As you step inside, you are greeted by a grand foyer with custom wall featuring an open-concept floor plan that flows effortlessly throughout. The 10-foot ceilings and custom woodwork create a sense of grandeur, while expansive aluminum laminated and thermal-efficient impact glass windows and doors flood the space with natural light, highlighting the sleek lines and premium finishes that define this home. The gourmet kitchen featuring stainless steel appliances, custom cabinetry, a walk-in pantry, and a large waterfall island perfect for entertaining. The main living area seamlessly extends to the outdoor patio through impressive 16-foot sliding doors, creating an ideal space for indoor-outdoor living. The oversized lanai, complete with a saltwater swimming pool with a sun shelf, a raised jacuzzi, an outdoor grill, a sink, and a beverage refrigerator, is surrounded by lush tropical landscaping and enhanced by an in-ceiling sound system, offering an unparalleled setting for hosting gatherings or enjoying serene evenings. One of the home’s standout features is the private elevator, providing easy access to both levels. The second floor is home to the luxurious primary suite, complete with a spa-like ensuite bathroom, a spacious walk-in closet, and a private balcony where you can enjoy breathtaking sunsets. Three additional bedrooms, each with its own walk-in closet and ensuite bathroom, give ample space and privacy for family or guests, all designed with impeccable attention to comfort and style. Situated in a highly sought-after neighborhood, this home offers the perfect blend of modern design and practical living. With its thoughtful layout, engineered hardwood floors, solid wood staircase, high efficiency two cooling systems, high-end finishes and prime location, this property is more than just a house - it’s a lifestyle. Don’t miss your chance to own this stunning new construction home. Schedule a showing today and experience the pinnacle of Sarasota luxury living!
- Type:
- Condo
- Sq.Ft.:
- 1,164
- Status:
- Active
- Beds:
- 2
- Year built:
- 1999
- Baths:
- 2.00
- MLS#:
- A4622336
- Subdivision:
- Serenade On Palmer Ranch
ADDITIONAL INFORMATION
Welcome to your serene retreat in the highly sought-after Serenade on Palmer Ranch! This beautifully maintained 2-bedroom, 2-bath condo offers the perfect blend of luxury and convenience. Situated on the third floor, you'll enjoy tranquility with no one above you and serene tree views from your private, screened-in lanai. The spacious, open layout features impressive 10-foot ceilings, crown molding and granite counter tops. This unit is ideal for both relaxing and entertaining. Practical features include a dedicated laundry room and a convenient storage unit right outside the front door. The gated community enhances your lifestyle with exceptional amenities such as two pools, a spa, a well equipped fitness center, and tennis courts. Located just a short drive from Siesta Key Beach, shopping, and dining, this condo is the perfect place to call home. Experience the ultimate in comfort and convenience—schedule your visit today!
- Type:
- Condo
- Sq.Ft.:
- 1,115
- Status:
- Active
- Beds:
- 2
- Year built:
- 1970
- Baths:
- 2.00
- MLS#:
- A4621844
- Subdivision:
- Bay Tree Club
ADDITIONAL INFORMATION
Bay Tree Club ground-floor condo on Siesta key with a beautiful view out to the beach. You will be impressed with the overall feel and condition of the property. Bay Tree Club is a Gulf to Bay property, with beautiful St. Augustine lawns, mature oaks and common areas that are pristine and well maintained. Relaxing Pool and deck area, convenient, and close. Unique, beach-side storage cabanas are perfect for beach stuff, including bikes, fishing poles, bikes etc. The condo is in pristine condition, and perfect for a Florida getaway, vacation rental, or primary home. Modern-coastal theme is instantly comfortable and inviting. Updated, and unpretentious, the condo is in perfect move in condition. Fully furnished and tastefully decorated. Pet-friendly with 1 small pets allowed for owners only, with approval. Bay Tree Club has a great location, on the south end of Siesta nearby shops, dining, and with easy access on and off the island. Direct Access to Siesta Key Beach, Boat Docks Available.
- Type:
- Condo
- Sq.Ft.:
- 1,164
- Status:
- Active
- Beds:
- 2
- Year built:
- 1999
- Baths:
- 2.00
- MLS#:
- T3552639
- Subdivision:
- Serenade On Palmer Ranch
ADDITIONAL INFORMATION
Fully Furnished Condo with Stunning Features in Serenade on Palmer Ranch: Seller to cover the cost of the upcoming assessment. Discover this meticulously maintained condo at 5134 Northridge Ave, #309, where elegance meets functionality. Step inside to be greeted by impressive 10-foot ceilings and a bright, open living space. The kitchen is a chef’s delight, showcasing gorgeous granite countertops, complemented by matching granite in both bathrooms. Each bedroom is generously sized and features walk-in closets, providing ample storage space. Enjoy the convenience of a lightly used washer and dryer, making laundry a breeze. The condo also includes a dedicated carport space for added convenience. Relax on your lanai and take in the breathtaking nature views that enhance your living experience. This home comes fully furnished, allowing you to move in with ease and comfort. Serenade on Palmer Ranch offers a host of desirable amenities, including two community pools, a clubhouse, pickleball courts, a BBQ area, and a fitness center. The gated community ensures privacy and security. Water, sewer and trash included in hoa fee. Located just a short drive from the world-famous Siesta Key Beach, downtown Sarasota, grocery stores, and a variety of restaurants, this condo offers the perfect blend of luxury, convenience, and lifestyle. Experience exceptional living at 5134 Northridge Ave, #309 – your serene and stylish new home awaits!
- Type:
- Condo
- Sq.Ft.:
- 714
- Status:
- Active
- Beds:
- 1
- Year built:
- 1979
- Baths:
- 1.00
- MLS#:
- A4621907
- Subdivision:
- Village Brooke Sec 3
ADDITIONAL INFORMATION
This is a very clean and neat 1 Br/1Ba unit just steps away from the swimming pool and one of the two tennis courts. This condo comes partially furnished and has a nice open plan. Every unit has an outside storage room. Village Brooke is centrally located and you can reach everything in Sarasota within minutes. Village Brooke is one of the few condominium communities with the most recreational amenities offered for the lowest monthly fees. Some of the amenities included are: 2 heated swimming pools, 2 tennis courts, pickleball court, shuffleboard court and a clubhouse with a kitchen to play cards or pool in. Enjoy the maintenance free lifestyle with your outside maintenance, cable, water, and sewer bills all taken care of for you.
$764,900
5879 Cavano Drive Sarasota, FL 34231
- Type:
- Other
- Sq.Ft.:
- 1,905
- Status:
- Active
- Beds:
- 3
- Lot size:
- 0.12 Acres
- Year built:
- 2013
- Baths:
- 2.00
- MLS#:
- A4621812
- Subdivision:
- Esplanade By Siesta Key
ADDITIONAL INFORMATION
Survived Hurrican Milton with no damage! Location! Location! Location! Immerse yourself in the Sarasota lifestyle while living in this beautiful 3 bd + den villa in the much sought after community of Esplanade by Siesta Key. This villa is located minutes from the number one rated Siesta Key Beach, downtown Sarasota with its vibrant theater and nightlife, and St. Armands Circle, which is home to more than 140 upscale boutiques, award-winning, restaurants, and posh art galleries. While not out enjoying all Sarasota has to offer, make yourself at home in the resort style community which offers a large kitchen/game room, 24 hour gym, zero entry heated pool, spa, bocce ball, tennis, and pickle ball courts. Make play dates with your pups, new friends at the neighborhood dog park, and make your own new friends at the multiple monthly events set up by your very active lifestyle committee. Inside this very spacious villa, you will find neutral decor with an abundance of upgraded features. Some of these include tray ceilings in the dining room, living room, and master bedroom, crown molding throughout, covered lanai, two full bathrooms with granite countertops, kitchen with white quartz countertop and bar with new electric range, new dishwasher, and boiling water tap. All closets, including two walk-in closets are outfitted with custom wire shelving designed for maximum storage. The spacious laundry room includes counter space for folding, a sink for hand washables, under cabinet roll out trash cans, and open designer overhead shelving. The two car garage has additional built in shelving, an overhead luggage rack, pull down attic stairs, and garage door insulation. Refrigerator, washer and dryer included with sale.
$1,095,000
7801 Grande Shores Drive Sarasota, FL 34240
- Type:
- Single Family
- Sq.Ft.:
- 2,486
- Status:
- Active
- Beds:
- 3
- Lot size:
- 0.22 Acres
- Year built:
- 2018
- Baths:
- 3.00
- MLS#:
- N6134361
- Subdivision:
- Shoreview/lakewood Ranch Water
ADDITIONAL INFORMATION
$100,000 PRICE IMPROVEMENT and GOLF CART INCLUDED! Welcome to 7801 Grande Shores Dr, an exceptional residence nestled in the highly sought-after Shoreview community in Sarasota. This stunning home offers an unparalleled lifestyle with modern amenities, all set within a picturesque neighborhood known for its pristine surroundings and resort-style living. This beautiful home features an open floorplan, allowing for seamless flow and easy entertaining. It also includes a private pool and spa, hurricane shutters for added peace of mind, a water filtration system, and beautiful landscaping that enhances the curb appeal. The large master bedroom closet offers ample storage space, making it a standout feature in this well-designed home. Located within Shoreview, a maintenance-free community, you’ll enjoy a stress-free lifestyle with services that keep the neighborhood impeccably maintained. The community offers a variety of exclusive amenities, including a clubhouse, fitness center, tennis and pickleball courts, scenic walking trails, a dock, and water access. The location is unbeatable—just moments away from the Waterside development, where you can enjoy an array of dining and shopping options. Waterside features over 20 restaurants, more than 50 retail stores, volleyball courts, a water taxi, a playground, and a splash pad. It is also home to the #1 voted farmers market in the state of Florida, offering a dynamic blend of local and national brands that cater to every taste and need. Included in the sale is a 2023 EPIC Street Legal 4 seater golf cart featuring Lithium batteries and bluetooth stereo. Adding to the appeal, Shoreview is part of the greater Lakewood Ranch area, the #1 master-planned community in the US, known for its exceptional planning, amenities, and lifestyle offerings. This home not only offers a luxurious living experience but also a prime location that puts you at the heart of everything Sarasota has to offer. Whether you’re looking for a night out, a day of shopping, or simply enjoying the natural beauty of the area, 7801 Grande Shores Dr is the perfect place to call home.
- Type:
- Condo
- Sq.Ft.:
- 816
- Status:
- Active
- Beds:
- 1
- Lot size:
- 3.2 Acres
- Year built:
- 1970
- Baths:
- 1.00
- MLS#:
- A4622038
- Subdivision:
- Palm Bay Club I
ADDITIONAL INFORMATION
SIESTA KEY ~ PALM BAY CLUB ~ NO STORM DAMAGE ~ OPEN FOR RENTAL BUSINESS ~ SIESTA BEACH OPEN ~ 9TH FLOOR ~ DIRECT SIESTA KEY BEACH & GULF OF MEXICO VIEWS ~ DIRECT SIESTA BEACH ACCESS ~ UPDATED THROUGHOUT (INCLUDING WINDOWS) ~ RENTAL INCOME ON REQUEST ~ 1 BEDROOM / 1 BATH / OPEN OR CLOSED BALCONY ~ SOLD TURNKEY FURNISHED ~ MANAGED ON SITE ~ A VERY RARE SIESTA KEY BEACH PROPERTY / COMMUNITY COMBINATION ~ READY FOR YOUR VISITS ~ EASY SHOW.
$1,795,000
1160 Morningside Place Sarasota, FL 34236
- Type:
- Single Family
- Sq.Ft.:
- 1,346
- Status:
- Active
- Beds:
- 2
- Lot size:
- 0.32 Acres
- Year built:
- 1975
- Baths:
- 2.00
- MLS#:
- A4621698
- Subdivision:
- Lido C
ADDITIONAL INFORMATION
Welcome to your dream retreat! This charming 2-bedroom, 2-bathroom home with bonus room offers a unique blend of comfort, style, and coastal allure. Nestled in the serene location of Lido Shores with exclusive private community only beach access and close proximity to the world famous St. Armands Circle, this residence is perfect for both relaxation and entertaining. Step inside to discover a bright and airy open-concept living space, where the natural light floods through large windows. The gourmet kitchen boasts stainless steel appliances and quartz countertops, perfect for preparing meals or enjoying casual dining. Adjacent to the kitchen, the dining area opens up to a charming patio, ideal for alfresco meals and enjoying the coastal breeze. The master suite is a tranquil oasis, complete with a luxurious en-suite bathroom. An additional bedroom and bonus room are thoughtfully designed to provide comfort and privacy for family and guests. Step outside to your own private slice of paradise. The expansive backyard is perfect for outdoor gatherings where you can enjoy sunbathing and swimming in your refreshing pool. Or if you prefer, simply take a short stroll/drive to your private community gated beach access on north Lido beach. This home is the perfect spot for unwinding after a day at the beach. Additional features include a dedicated laundry room, and a .32 acre corner lot with privacy wall. New roof in 2024, new AC in 2023, and pipes lined 2024. This property seamlessly combines the best of beach neighborhood living with modern conveniences, offering an unparalleled lifestyle. Schedule a showing today and experience the ultimate in island living!
- Type:
- Townhouse
- Sq.Ft.:
- 1,665
- Status:
- Active
- Beds:
- 2
- Year built:
- 2007
- Baths:
- 2.00
- MLS#:
- W7867847
- Subdivision:
- Palmer Oaks Ph 1 & 2
ADDITIONAL INFORMATION
Paradise is waiting for you!! This is a fantastic opportunity to own a meticulously maintained 2 bed/2 bath/ 1 car garage lakefront townhome in the heart of Sarasota. Very open floor plan with volume ceilings, large kitchen with stainless appliances, wood cabinets, granite counters, long breakfast bar, and walk-in pantry. The living room has beautiful views of the lake and fountain through the large sliding doors leading out to the screened patio. The master suite, also overlooking the lake, is spacious with plenty of room for a king bedroom set and more. The en-suite bathroom offers his and hers vanity, large garden bath tub, separate shower, and a walk-in closet. This spacious condo has a split plan that separates the master bedroom from the second room and bonus room. More features include upgraded ceiling fans and light fixtures, , security system, and a large utility room. This development is located in one of the top rated school zones: Ashton Elementary, Sarasota Middle, and Riverview High! Enjoy gated, maintenance free living in this popular Sarasota development. Palmer Oaks also offers a community pool that you can enjoy year round! This condo is just a few minutes away from the Legacy Trail, a 15 mile paved hiking and biking path. Just miles from world famous Siesta Key Beach, restaurants, shopping, I-75, theaters, downtown and much, much more. Palmer Oaks offers you a beautiful community and a lifestyle you can truly enjoy!! Fully furnished, bring your toothbrush !
- Type:
- Single Family
- Sq.Ft.:
- 3,422
- Status:
- Active
- Beds:
- 5
- Lot size:
- 0.16 Acres
- Year built:
- 2024
- Baths:
- 4.00
- MLS#:
- D6137966
- Subdivision:
- Sand Hill Cove
ADDITIONAL INFORMATION
Under Construction. Beautiful five bedroom, four bath pool and hot tub home located in the subdivision of Sand Hill Cove, off Honore just north of Clark Rd. This home features a master bedroom on the first floor with a flex room and an open concept living space. Crown molding is featured throughout the downstairs living area. The kitchen has light and bright 42 inch all wood shaker cabinets, granite countertops and a large island. The first floor has porcelain tile throughout. The second floor features an additional primary bedroom/bathrooom with an additional three bedrooms and 1 bath. All the bedrooms are bright and spacious with laminate wood look flooring. This home has impact windows and impact doors. Sand Hill Cove subdivision has no CDDs and a low HOA of $150 monthly. Pictures are of a previously built home so colors and selections may differ.
- Type:
- Single Family
- Sq.Ft.:
- 2,014
- Status:
- Active
- Beds:
- 3
- Lot size:
- 0.16 Acres
- Year built:
- 2024
- Baths:
- 2.00
- MLS#:
- D6137950
- Subdivision:
- Sand Hill Cove
ADDITIONAL INFORMATION
Under Construction. Only weeks from completion! This 3 bedroom, 2 bathroom pool and hot tub home is located in Sand Hill Cove subdivision, located off Honore Ave, just north of Clark Rd. This new construction home features porcelain tile throughout, crown molding in living areas, high ceilings, paver driveway, porch and lanai. As soon as you enter the double 8 foot doors the large foyer draws you in to a light and bright open concept living area. The home boast a large kitchen with 42 inch all wood cabinets, granite counter tops, granite backsplash and stainless steel appliances. The laundry room is off the kitchen with addition cabinets, granite counter tops and a stainless steel laundry sink. The living area features double tray coffered high ceilings with crown molding and large sliding doors that pocket to combine the indoor and outdoor living space. The primary bedroom also have sliding doors opening into the large lanai area. The primary bathroom has double sinks with granite counter tops and a large shower. Both primary shower and guest tub have porcelain tile that extends to the ceiling. Quality construction of this home includes impact windows, front door and garage doors. This community has no CDD fees and a low HOA. Property is located in a new subdivison with no current tax assessment or value provided. Contact local tax collector's office for general questions and estimations. Photos are of a previously completed home, colors and selections may differ.
- Type:
- Single Family
- Sq.Ft.:
- 3,580
- Status:
- Active
- Beds:
- 5
- Lot size:
- 0.14 Acres
- Year built:
- 2013
- Baths:
- 5.00
- MLS#:
- A4621359
- Subdivision:
- University Groves Estates Reserve
ADDITIONAL INFORMATION
THIS HOME SUSTAINED NO DAMAGE FROM THE RECENT HURRICANES AND IS LOCATED IN THE X FLOOD ZONE. Don't miss this opportunity to secure your new home with peace of mind. Step into the Florida lifestyle you've always dreamed of with this beautifully appointed estate home, nestled in the coveted University Groves Estates. Boasting 5 bedrooms, 4.5 baths, plus a versatile bonus room, this 3,580 sq. ft. oasis offers luxurious living at its finest. As soon as you arrive, the home's striking curb appeal and charming front porch catch your eye. The tile roof and paver pathways create an inviting entrance that makes you feel instantly at home. This meticulously maintained property sits on a stunning private preserve lot adjoined by a bonus green space, offering both beauty and tranquility in a location that’s truly unmatched. As an added bonus, the exterior of the home was freshly painted in September. Every detail has been carefully considered, from the UV-lit AC handlers and high-end fans to the elegant crown molding, tray ceilings, and energy-efficient features. The first-floor en-suite bedroom is perfect for guests or could serve as a cozy in-law suite. Upstairs offers a luxurious primary bedroom with an en-suite bathroom, complete with dual vanities, a separate shower, and a garden tub. Additionally, there is a bright bonus room and three more spacious bedrooms. The heart of this home is the spectacular, chef-inspired gourmet kitchen. With upgraded 42" cabinets, stainless steel appliances, a vented hood, under-cabinet lighting, a gas cooktop, and a large center island, this kitchen is truly first-class. It seamlessly opens to the family room, where both spaces overlook the sparkling pool, creating a perfect flow for entertaining. Step outside to your phenomenal outdoor living area, complete with pavers, a built-in grill, and a saltwater, heated resort-style pool and spa. Whether you're hosting gatherings or simply a magical sunset, this space offers year-round enjoyment. With a reasonable HOA fee covering irrigation and lawn maintenance, you can enjoy a carefree lifestyle while taking pride in this beautiful home. And with world-famous beaches, fantastic dining, shopping, the airport, and I-75 all within easy reach, this location truly has it all. Come and experience the perfect blend of location, luxury, and laid-back living in this Florida paradise. This is the lifestyle you've always dreamed of—make it yours today!
- Type:
- Condo
- Sq.Ft.:
- 524
- Status:
- Active
- Beds:
- 1
- Lot size:
- 1.43 Acres
- Year built:
- 2009
- Baths:
- 1.00
- MLS#:
- A4621834
- Subdivision:
- Beach Club At Siesta Key
ADDITIONAL INFORMATION
Welcome to Beach Club at Siesta Key, where an unbeatable investment opportunity awaits just steps from the world-renowned Siesta Key Beach. This charming 1-bedroom, 1-bathroom first-floor condo is the ideal blend of personal escape and income-generating property, boasting a successful history in short-term rentals. As you step inside this fully furnished, turnkey unit, you’re greeted by an open living area is perfect for relaxation, featuring a TV for entertainment, while the kitchen comes equipped with stainless steel appliances. An in-unit washer and dryer add to the convenience, making longer stays comfortable and stress-free. The on-site professional management team handles all the details, from bookings to maintenance, giving owners peace of mind and ensuring that guests have a seamless experience. The property offers desirable amenities, including a heated pool, a soothing hot tub, complimentary Wi-Fi, and beach chairs and umbrellas for enjoying sun-soaked days by the ocean. Positioned mid-island and close to the Stickney Point Bridge, this condo provides easy access to all that Siesta Key has to offer. Whether it’s the thrill of parasailing, exploring scenic biking trails, or paddling through tranquil waters on a kayak, adventure is always nearby. When it’s time to unwind, the vibrant Siesta Key Village offers an array of shopping, dining, and entertainment options, making this the perfect spot for a coastal getaway.
- Type:
- Condo
- Sq.Ft.:
- 1,250
- Status:
- Active
- Beds:
- 3
- Lot size:
- 13.21 Acres
- Year built:
- 1972
- Baths:
- 3.00
- MLS#:
- A4622094
- Subdivision:
- Fairway Oaks
ADDITIONAL INFORMATION
Beautiful 3 bedroom / 2/1-bathrooms condo just 3 miles or a 10-minute drive from Downtown Sarasota. This END UNIT condo offers one of the best deals in Sarasota City Limit. Recently updated the three bathrooms, NEW A/C UNIT. One of the key features is the abundance of natural light thanks to the extra windows. Furthermore, the END UNIT ensures added privacy, making it an ideal oasis for your family. Located in a highly convenient area. You will find a gas station, grocery stores, restaurants, post office, shopping centers, and more. all within a half-mile radius.

Sarasota Real Estate
The median home value in Sarasota, FL is $510,000. This is higher than the county median home value of $458,200. The national median home value is $338,100. The average price of homes sold in Sarasota, FL is $510,000. Approximately 43.67% of Sarasota homes are owned, compared to 33.6% rented, while 22.73% are vacant. Sarasota real estate listings include condos, townhomes, and single family homes for sale. Commercial properties are also available. If you see a property you’re interested in, contact a Sarasota real estate agent to arrange a tour today!
Sarasota, Florida has a population of 53,786. Sarasota is more family-centric than the surrounding county with 17.85% of the households containing married families with children. The county average for households married with children is 17.15%.
The median household income in Sarasota, Florida is $62,615. The median household income for the surrounding county is $69,490 compared to the national median of $69,021. The median age of people living in Sarasota is 49 years.
Sarasota Weather
The average high temperature in July is 90.7 degrees, with an average low temperature in January of 50.9 degrees. The average rainfall is approximately 56 inches per year, with 0 inches of snow per year.
