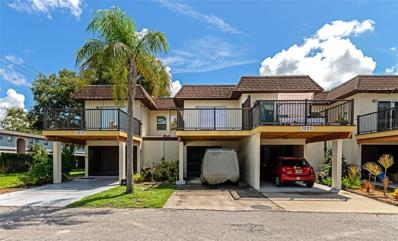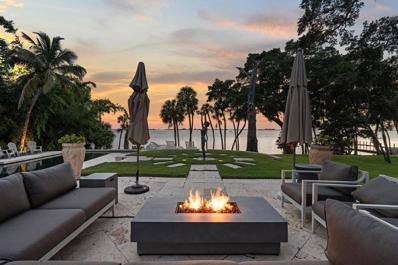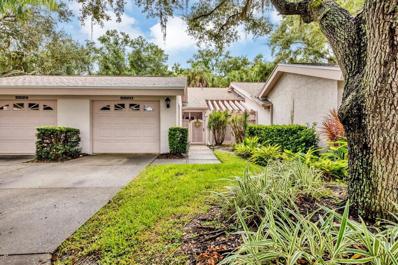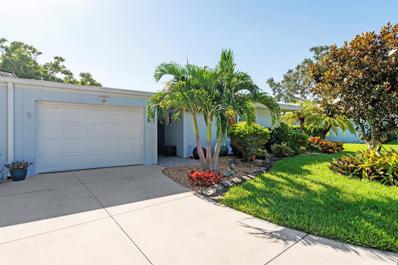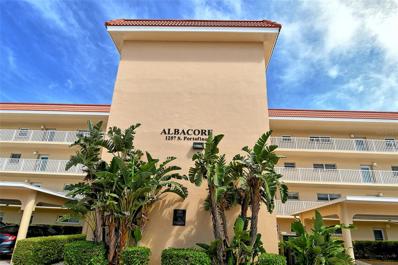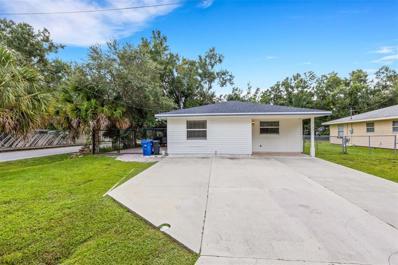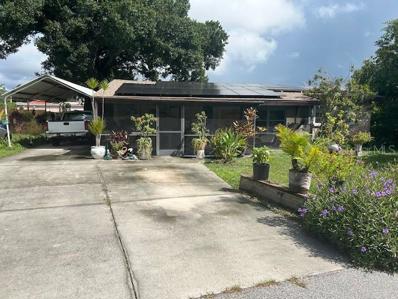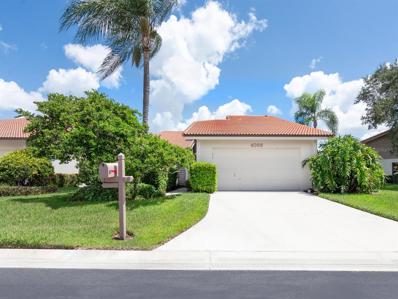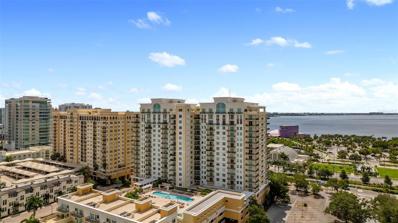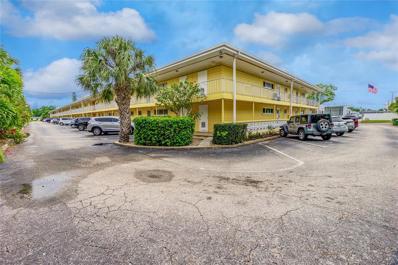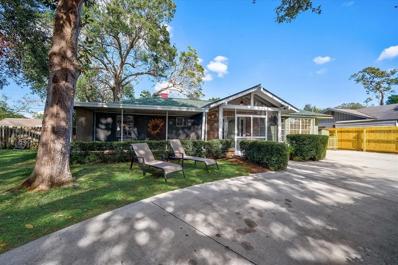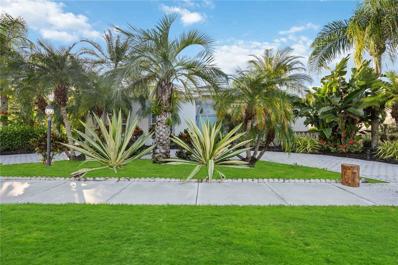Sarasota FL Homes for Sale
- Type:
- Single Family
- Sq.Ft.:
- 1,922
- Status:
- Active
- Beds:
- 3
- Lot size:
- 0.2 Acres
- Year built:
- 2002
- Baths:
- 2.00
- MLS#:
- A4622226
- Subdivision:
- Tatum Ridge
ADDITIONAL INFORMATION
Welcome to this beautifully updated home in the highly desirable Tatum Ridge community! This 3-bedroom, 2-bath plus office gem, tucked away in a gated neighborhood, perfectly blends modern style with everyday comfort. As soon as you walk in, you're welcomed by tons of natural light and stunning high ceilings, making the whole place feel bright and airy. With new lighting fixtures, luxury vinyl plank flooring, and plenty of thoughtful upgrades, this home feels fresh and inviting. The kitchen is a dream, featuring Samsung appliances, sleek countertops, and soft-close cabinetry. The oversized island, complete with a breakfast bar, flows effortlessly into the living area—perfect for family gatherings or entertaining. You'll also appreciate the peace of mind that comes with recent updates like a new roof (2022), HVAC system, and a hot water heater (2021). Both bathrooms have been tastefully renovated with chic countertops, vanities, and designer tile. The primary bedroom boasts two spacious closets leading to a private retreat. The smart split-bedroom floor plan offers two more bedrooms that share a stylishly redone bathroom, while the bonus family room provides extra space for a home office, playroom, or cozy den. This smart home powered by Google easily allows you to control lights, thermostat and more with a simple prompt and the current ADT security system stays with the home. Step outside to enjoy the peaceful lanai overlooking a tranquil pond—a perfect spot to unwind after a long day. The spacious backyard is ready for your personal touch, whether you envision a pool or outdoor living space. Plus, the two-car garage provides plenty of storage. And with lawn care included in the HOA, maintaining this beautiful property is a breeze. Located just east of I-75, Tatum Ridge offers easy access to highways, airports, and all that Sarasota has to offer. Whether you’re heading to the beaches of Lido Key, Siesta Key, exploring nearby golf courses, shopping at UTC Mall, or enjoying the Celery Fields and Benderson Rowing Facility, this home puts it all at your fingertips. Don’t miss the chance to make this stunning home yours—schedule a showing today and experience the perfect balance of comfort and convenience!
- Type:
- Single Family
- Sq.Ft.:
- 2,428
- Status:
- Active
- Beds:
- 4
- Lot size:
- 0.14 Acres
- Year built:
- 2022
- Baths:
- 3.00
- MLS#:
- A4622174
- Subdivision:
- Windward/lakewood Ranch Ph 1
ADDITIONAL INFORMATION
Price Improvement! This stunning single-family home, located in the pristine Windward at Lakewood Ranch community, is move-in ready and boasts 2,496 sqft of beautifully designed living space. With $80,000 in thoughtful design upgrades, this home features an open-concept floor plan, stylish fixtures and finishes, luxurious flooring, tray ceilings, and bright, airy rooms perfect for relaxation. The gourmet kitchen is a chef’s dream, equipped with modern cabinetry, ample storage, high-end stainless steel appliances, a gas stove-top oven, and a sleek tile backsplash. The second story offers versatile living spaces ideal for a large family or a work-from-home lifestyle. A spacious loft, surrounded by three bedrooms, provides the perfect setting for family gatherings or guests to enjoy their own private area. The luxurious owner's suite is a true retreat, featuring tall ceilings, direct access to the backyard patio, a large walk-in closet, and a private en-suite bath with his-and-her sinks. Outside, the covered lanai is perfect for entertaining or relaxing, complete with a gas hookup ready for your outdoor kitchen design. Windward at Lakewood Ranch offers resort-style amenities, including two pools for swimming or lounging, sports courts for tennis and pickleball, playgrounds, biking trails, and dog parks. The 9,600 sqft clubhouse is a hub of activity, with a state-of-the-art fitness center and entertainment spaces for residents to enjoy.
- Type:
- Condo
- Sq.Ft.:
- 1,343
- Status:
- Active
- Beds:
- 3
- Year built:
- 1974
- Baths:
- 3.00
- MLS#:
- A4622220
- Subdivision:
- Ramblewood Acres
ADDITIONAL INFORMATION
Experience the epitome of maintenance-free living in the heart of Florida at Ramblewood Acres, a fantastic, gated community offering an array of luxurious amenities. Nestled in a vibrant, friendly neighborhood, this community features beautifully designed townhouses and villas surrounded by lush landscaping and mature trees. This meticulously renovated home boasts modern elegance throughout. As you step inside the charming kitchen, it invites you in to prepare your next meal. Featuring gleaming granite countertops, neutral cabinetry, and high-end stainless steel appliances it is truly a chef's delight. The attention to detail extends to the freshly painted interiors in the open-concept living and dining area where you can gather during the holidays. The spacious layout includes three full bedrooms upstairs, providing plenty of space for family and sleepover guests. The primary bedroom serves as a serene retreat after a long day, featuring direct access to a private wood deck through sliding glass doors—an ideal spot to unwind and watch the sunset. This tranquil space also includes an attached en-suite bathroom and double closets, providing ample storage for all your needs. Additional conveniences include an in-unit laundry area, a rare outside storage room that is unique to this complex, and parking is a breeze with two dedicated spaces! Residents of Ramblewood Acres enjoy access to three sparkling swimming pools, perfect for cooling off on warm Florida days. Stay active with the on-site tennis courts and playground, or gather with friends and neighbors at the expansive clubhouse, which includes a state-of-the-art fitness center, a billiards room, a fully equipped kitchen and dining area, a well-stocked library, and a large gathering room ideal for social events. Conveniently located in the heart of Sarasota, this community is just minutes away from world-renowned beaches, the Oriole Spring Training ballpark, and popular shopping and dining activities in the vibrant downtown area. Do not miss out on this opportunity, call today to schedule a private tour before it's gone!
$14,200,000
900 Alameda Lane Sarasota, FL 34234
- Type:
- Single Family
- Sq.Ft.:
- 4,799
- Status:
- Active
- Beds:
- 5
- Lot size:
- 1.76 Acres
- Year built:
- 1973
- Baths:
- 7.00
- MLS#:
- T3551430
- Subdivision:
- Whitakers W H Prop
ADDITIONAL INFORMATION
HIGH AND DRY!!!! NO WATER INSIDE THE HOME DURING HURRICANE HELENE!! 17 FEET ABOVE SEA LEVEL!! This breathtaking estate on the bay presents a rare fusion of historic charm and modern luxury. Nestled in the heart of Sarasota's oldest settlement and featuring 220 feet of prime Sarasota Bay frontage, the property encompasses four structures, each crafted to offer unparalleled comfort, privacy, and sophistication. The property sits on almost 2 acres and is just a mile from downtown Sarasota. The main house, a meticulously remodeled historic gem, spans over 3,000 square feet and features 2 spacious bedrooms and 3 bathrooms. It seamlessly integrates classic architectural details with contemporary finishes. With expansive views of the bay from any room, the main house is straight out of a movie set. For car enthusiasts, a four-car garage provides ample space for an exotic collection, while a charming carriage house above includes a 1-bedroom, 1-bathroom suite, perfect for guests or family. A standalone, remodeled office building offers a serene workspace amidst the estate’s award-winning landscaping. The lush botanical gardens and landscaping is renowned by all serious garden lovers and enthusiasts and hosts an annual Garden Tour event in Sarasota each year. Additionally, a delightful 2-bedroom, 2-bathroom guest house ensures that visitors enjoy the same level of luxury and comfort. This Sarasota Bay estate is not merely a residence; it represents a distinguished lifestyle, offering an exceptional opportunity to own a piece of history and indulge in the finest waterfront living in Florida. With a land elevation of 17 feet this home is dry when the rest of the city is under water and has the highest waterfront home in the entire area. This property is secluded at a dead end street that it feels like you are miles away from civilization yet Downtown is just a few minutes away. There is a brand new concrete drive way and parking pad! The price per square foot of land for this amazing estate is unmatched by any other current listing available. Sunsets can be enjoyed from the 100' dock that will be constructed soon!
- Type:
- Townhouse
- Sq.Ft.:
- 1,681
- Status:
- Active
- Beds:
- 3
- Lot size:
- 0.04 Acres
- Year built:
- 2010
- Baths:
- 3.00
- MLS#:
- A4622187
- Subdivision:
- Bradford Manor Twnhms
ADDITIONAL INFORMATION
Welcome to your new home! This beautifully maintained townhome offers the perfect blend of comfort and convenience with an inviting open floor plan that's ideal for both relaxing and entertaining. As you step inside, you'll immediately appreciate the seamless flow of the spacious living and dining areas, designed for effortless living. The enclosed sunroom adds versatility, perfect for a cozy reading nook or a home office. The kitchen is a chef’s delight, featuring ample counter space and modern appliances. The living area opens up to a serene, quiet back patio – your personal oasis for unwinding after a long day. Upstairs, you'll find three generously sized bedrooms, including a luxurious primary suite with a large walk-in closet that provides plenty of storage space. Additional highlights include a convenient half bathroom on the main floor, a one-car garage for your vehicle and extra storage, and access to a well-maintained community pool for those warm Florida days. Located just minutes from the Sarasota Int Airport, downtown Sarasota, and local, award-winning beaches, this townhome offers the ultimate in both relaxation and accessibility. Don’t miss your chance to experience the best of townhome living in this sought-after location. Schedule a showing today!
- Type:
- Single Family
- Sq.Ft.:
- 1,463
- Status:
- Active
- Beds:
- 3
- Lot size:
- 0.11 Acres
- Year built:
- 1950
- Baths:
- 2.00
- MLS#:
- A4622227
- Subdivision:
- Central Park Sub
ADDITIONAL INFORMATION
Nestled in the heart of the vibrant Gillespie Park neighborhood, this beautifully restored Florida-style home offers the perfect blend of historic charm and modern convenience. With its picturesque front porch, the property invites you to enjoy the serene surroundings while being just minutes from downtown Sarasota. This welcoming residence boasts a beautifully updated living space in a prime location. Step inside to discover an open-concept layout with abundant natural light, highlighting the beautiful porcelain tile floors and high ceilings. The spacious living room flows seamlessly into the dining area and gourmet kitchen, complete with Samsung stainless steel appliances, custom cabinetry, quartz countertops, and a versatile eat-in island that combines a traditional kitchen island with a dining area. The primary suite offers a tranquil retreat with walk-in closet and a luxurious en-suite bathroom featuring walk-in glass-enclosed shower and dual sink vanity with Moen fixtures. Two additional bedrooms provide ample space for family or guests, each with generous closet space. Both the primary and secondary bathrooms have been elegantly updated with new Moen fixtures, designer tiles, and plenty of storage space with the second bathroom also having a bathtub. A laundry closet is positioned in the hallway designed to maximize space and efficiency. Enjoy the sunrise from the beautiful lanai located in the front on the house. Relax in your own private yard with fresh landscaping, an area for your pets, and garden. The new circular paver driveway includes space for two or more cars offering convenience and functionality. This home was fully remodeled in 2024 and features new impact windows and doors, a metal roof, spray foam insulation, updated plumbing and electrical, paint, flooring, and a high-efficiency HVAC system to reduce energy costs and increase comfort year-round. On the investment side, short term rentals such as VRBO and AIRBNB perfect for the area as well. With many thriving short term rentals nearby this one is sure to stick out with it's fresh remodel and proximity to local attractions. Located in the vibrant Gillespie Park neighborhood, known for its walkable streets, dog-friendly parks, and a strong sense of community. Just a short stroll from local parks, trendy cafes, and boutique shops. Enjoy the best of Sarasota living with nearby cultural attractions, pristine beaches, and top-rated schools.
- Type:
- Condo
- Sq.Ft.:
- 874
- Status:
- Active
- Beds:
- 2
- Year built:
- 1979
- Baths:
- 2.00
- MLS#:
- A4622253
- Subdivision:
- Pinewood Village Ii
ADDITIONAL INFORMATION
Charming 2-Bedroom, 2-Bath Condo in Prime Sarasota Location! This well-maintained condo is ideally situated just 15 minutes from the world-renowned Siesta Key beaches and vibrant Downtown Sarasota. Whether you're a first-time homebuyer or an investor, this property offers the perfect opportunity. With a tenant already in place, it's a great investment option with immediate rental income potential. Enjoy a spacious layout, modern amenities, and a location that combines convenience with Sarasota's best attractions just minutes away. Don't miss out on this incredible opportunity!
$595,000
7424 Ridge Road Sarasota, FL 34238
- Type:
- Single Family
- Sq.Ft.:
- 1,707
- Status:
- Active
- Beds:
- 3
- Lot size:
- 0.2 Acres
- Year built:
- 1997
- Baths:
- 2.00
- MLS#:
- A4621143
- Subdivision:
- Stonebridge
ADDITIONAL INFORMATION
One or more photo(s) has been virtually staged. SECOND PRICE REDUCTION!! Lovely 3BR/2BA pool home located in Stonebridge on Palmer Ranch. Newly painted inside and out. All on one floor ranch with open floor plan. The Lennox HVAC is two years new and the Rheem hot water heater is 3 years new. The home features new impact windows, Crown molding and new 5 ½ inch baseboards and 17 ½ by 17 ½ inch ceramic tile on the diagonal throughout house. Granite countertops in kitchen and bathrooms. Wood cabinetry in kitchen and bathrooms. Reverse osmosis water system is under the kitchen counter sink. Laundry room off the kitchen has a Whirlpool washer and dryer with wire shelving above and a utility tub and a large storage closet. Whole house water filtration system. New brass door hardware on all the doors. Private preserve behind the pool cage. The pool was re-surfaced in 2019 with Stonescapes mini-pebbles in the color Aqua Cool. The garage floor has been newly re-painted. The home has been professionally re-plumbed. New 5 inch gutters around the entire house. Re-claimed water is used for landscaping. Low HOA Fees in Stonebridge – only $362.00 quarterly. Large community pool at entrance of the subdivision. Stonebridge is a wonderful community with sidewalks, street lights and all Sarasota county schools pick up with the school buses at the front entrance. 26 mile Legacy Trail is near-by for walking and biking. COSTCO is 5 minutes away as is the state-of-the-art Core SRQ gym and lots of restaurants and shopping. Just 12 minutes to Siesta Key Beach – voted #1 beach in the country! Don’t miss out on seeing this move in ready beautiful home!
- Type:
- Other
- Sq.Ft.:
- 1,348
- Status:
- Active
- Beds:
- 2
- Year built:
- 1988
- Baths:
- 2.00
- MLS#:
- A4620369
- Subdivision:
- Hampstead Heath
ADDITIONAL INFORMATION
Welcome to this beautifully renovated single-story villa in the tranquil community of Hampstead Heath within The Meadows. This 2-bedroom, 2-bathroom oasis has been impeccably remodeled with luxury upgrades throughout. The light filled chef's kitchen features brand new stainless steel appliances, wooden cabinetry, granite countertops, and custom tile backsplash. Both bathrooms have been luxuriously appointed with Kraftmaid cabinetry, new shower heads, and stylish shower doors. The primary bath includes double vanities for a spa-like experience and boasts a spacious walk in closet. The home features over $10k in lighting upgrades, a whole-house water softener & filtration system, energy-efficient air conditioner, and new washer and dryer. Outside, there is a custom deck overlooking tropical landscaping. Additional features include custom blinds, plantation shutters, and tile flooring in the Florida room. The community offers access to a fitness center, Jr Olympic size pool, pickle-ball courts, and 14 miles of walking and biking trails plus a slew of community events, programs and social offerings. Optional membership to The Meadows Country Club affords residents access to 3 different golf courses. Don't miss out on maintenance free living in one of the most coveted neighborhoods in Sarasota!
- Type:
- Other
- Sq.Ft.:
- 1,861
- Status:
- Active
- Beds:
- 2
- Year built:
- 1972
- Baths:
- 2.00
- MLS#:
- A4622193
- Subdivision:
- Village Green Forest Lake 14
ADDITIONAL INFORMATION
Maintenance Free 55+ Living in Sarasota can be found at Village Green. Villa living at its best! This home has been completely remolded to create an open living experience. The owner’s suite bathroom has been enlarged, to create an oversized custom shower and dual sinks. Custom designed cabinetry is found throughout the home. Clean cabinetry lines and colors used to decorate facilitates a fresh and bright living experience. Plenty of Florida sunshine throughout this home. Only the best materials and appliances were used in this remodel: Wolfe appliances, new quartz countertops, designer porcelain tile throughout, impact windows, LED lights, and Hunter Douglas Blinds. The A/C was replaced in 2022, water heater 2020 and a new roof, plus gutters in 2017. Privacy is paramount within this home. You have the view of the community pool…but not right on top of the pool area. In 1972 the construction of these units was superior and sound. No noise is heard inside your unit from villa neighbor. These units have withstood many hurricanes and storms. Built to last! The Villa is tucked away among the serene beautiful tropical foliage and located at the end of a private road on a cul-de-sac. Close by are several Sarasota famous restaurants. The discerning buyer will fall in love with this home.
- Type:
- Condo
- Sq.Ft.:
- 929
- Status:
- Active
- Beds:
- 2
- Year built:
- 1968
- Baths:
- 2.00
- MLS#:
- A4619986
- Subdivision:
- Siesta Harbor I
ADDITIONAL INFORMATION
Opportunity Knock! Decorator Designed 2 bedroom 2 bath condo is Siesta Harbor available! So many upgrades, granite counters, hardwood floors, impact windows, fully furnished, turnkey with designer furniture with all the trimmings! Water views from all views, great active clubhouse, heated pool, outdoor spa, out door shower, shuffleboard, barbecue area. Siesta Harbor is located on the deepest point of the main intracoastal...deep canal, boat slip up to 30' boat., Stunning Dock for fishing or relaxing ..... walk to all, restaurants, shops, easy on and off the key, the jitney and scat right outside your door! One of the best parts being on the intracoastal with Beach Access! This has it all, just bring your clothes and be in paradise! Or rent it out, its a 30 day rental 12 times a year!!
$327,000
2562 25th Street Sarasota, FL 34234
- Type:
- Single Family
- Sq.Ft.:
- 1,009
- Status:
- Active
- Beds:
- 2
- Lot size:
- 0.14 Acres
- Year built:
- 1999
- Baths:
- 1.00
- MLS#:
- A4622148
- Subdivision:
- Booker Park
ADDITIONAL INFORMATION
Great Opportunity in Sarasota! PRICE REDUCTION! 33,000 off ! Perfect for first-time buyers or investors, this beautifully renovated home is centrally located few miles from Sarasota’s vibrant downtown and the UTC Mall, offering easy access to top restaurants, parks, and amenities. Key Features: • Spacious Layout: 1009 sq. ft. of well-distributed open space. • Modern Kitchen: Stunning granite countertops and porcelain tiles. • Updated Bathroom and bonus bathroom both Recently renovated with contemporary finishes. • Bright and Airy: Abundant natural light throughout. • Outdoor Space: Large, secure backyard with new pavers and an 18 ft round swimming pool. • Privacy and Security: Fenced all around for added privacy. • Ample Parking: Driveway accommodates up to three cars. NEW ROOF AND NEW AIR CONDITIONING! Location Perks: • Just 15 minutes from Lido Beach. • Only 18 minutes to the famous Siesta Key Beach. The owner has upgraded every space with beautiful floors, cabinets, tiles, and many other thoughtful details. Don’t miss out on this fantastic opportunity!
$399,000
4015 Asbury Place Sarasota, FL 34233
- Type:
- Single Family
- Sq.Ft.:
- 1,232
- Status:
- Active
- Beds:
- 3
- Lot size:
- 0.23 Acres
- Year built:
- 1957
- Baths:
- 2.00
- MLS#:
- A4622191
- Subdivision:
- Spring Lake Sub Add 1
ADDITIONAL INFORMATION
This ideal home is within a block from the popular bike bath, within minutes to shopping, beaches and supporting services. This property is located in a small quaint neighborhood with no through traffic except for residents. There is an in law suite offering a private entrance, kitchenette, living area and bath. The main house offers 3 bedrooms, 1 full bath and a den. There is a separate utility room attached to the home with washer and dryer. The home offers solar power which was just installed. Offering the same amount every month for your power bill. New roof as of 2020. New well pump as of 2024. There is also a detached 12 x 16 storage shed which can be utilized for storage. All the conveniences within this one property. Come check it out. Although the tax records says 1232 sf, it is actually 1672 sf including the in law suite and utility room.
- Type:
- Other
- Sq.Ft.:
- 1,188
- Status:
- Active
- Beds:
- 2
- Year built:
- 1986
- Baths:
- 2.00
- MLS#:
- A4622100
- Subdivision:
- Kingsmere
ADDITIONAL INFORMATION
This is your chance to own a stunning villa in the sought-after Kingsmere community, nestled within the idyllic Meadows Country Club. This 2-bed, 2-bath villa with a 1-car garage offers spectacular golf course and lake views. Enjoy the tranquility of nature while being just minutes away from University Town Center and is conveniently located near I-75. Major upgrades include, remodeled guest bathroom, new flooring, A/C, hot water heater, kitchen appliances, washer, dryer, and a reverse osmosis system. The villa also boasts a cozy kitchen dining area, laundry room, a private front porch perfect for grilling, and an enclosed lanai with unbeatable sunset and golf course views. The Meadows Country Club offers a vibrant community with miles of scenic trails, 80 fishing lakes, a playground, pickleball courts, and a dog park. Optional memberships provide access to three golf courses, 17 tennis courts, a junior Olympic-sized pool, a fitness center, and a clubhouse. Plus, you're right next to Nathan Benderson Park, perfect for outdoor activities. The UTC Shopping Mall, I-75, the upcoming Mote Marine Aquarium, top-notch restaurants, downtown Sarasota, and famous beaches are all within easy reach. Don’t miss out—schedule your showing today!
- Type:
- Condo
- Sq.Ft.:
- 1,720
- Status:
- Active
- Beds:
- 2
- Year built:
- 1988
- Baths:
- 2.00
- MLS#:
- A4621179
- Subdivision:
- Lakeshore Village
ADDITIONAL INFORMATION
Spacious villa in a park-like setting with 2 large bedrooms, 2 full baths and a 2 car garage. The glassed in lanai with fantastic views provides extra space for an office or reading area. The eat-in kitchen has plenty of cabinets, a pantry, and stainless steel appliances. Separate laundry room with washer/dryer. Primary bedroom is bright and airy with a large walk-in closet plus a slider out to the lanai. En-suite extra large primary bathroom has a large vanity with dual sinks plus a large walk in closet and a separate tub. Guest bedroom has its own walk- in closet plus full bathroom with a tub/shower combo. Plenty of closet/ storage space throughout the house. As you enter, you have a direct line view of the beautiful green space behind the villa. Extra large living/dining area with two skylights. Bring your buyers with their imagination to create their special place in this active 55+ community. Community pool, clubhouse, tennis and pickleball courts plus many other activities. This beautifully maintained community is located in the heart of Sarasota close to shopping, houses of worship, medical facilities and cultural activities. Sorry no pets.
$5,950,000
749 Freeling Drive Sarasota, FL 34242
- Type:
- Single Family
- Sq.Ft.:
- 6,827
- Status:
- Active
- Beds:
- 4
- Lot size:
- 0.44 Acres
- Year built:
- 1997
- Baths:
- 5.00
- MLS#:
- A4632580
- Subdivision:
- Bay Island Shores
ADDITIONAL INFORMATION
Experience coastal elegance and ultimate island living in this extraordinary gated waterfront estate, Casa della Fontana, the Fountain House. This home offers the ideal blend of luxury, privacy, and convenience on a tranquil street on Siesta Key's coveted north end. Just minutes from everything on and off the island, this residence is poised on a deep sailboat water bayou just off Sarasota Bay and the Intracoastal Waterway. Enjoy a quick boat ride through Big Pass to the Gulf of Mexico, making it a haven for boating enthusiasts. The heart of this magnificent property is the great room, offering tranquil water views and a full balcony through French doors. This stunning space features soaring 20-foot beamed ceilings surrounded by a two-story library. A breathtaking gallery and loft overlook the dining area, complemented by custom hand-hewn wood trestles and iron railings from Tampa's renowned Vasquez Forge. Adding a touch of enchantment, a hidden wood-paneled staircase awaits discovery. The gourmand's kitchen boasts top-of-the-line Wolf, Sub-Zero, and Miele appliances, exquisite quartzite countertops, a coffered ceiling, a spacious waterfront breakfast area, and a functional walk-in pantry. Hand-hewn beams incorporated throughout the house and lanai enhance the seamless blend of old-world charm. Retreat to the waterfront owner’s suite, featuring an expansive bedroom, two private balconies, two luxurious baths, a central walk-in shower with dual entries, and two walk-in closets. The private guest wing offers three bedrooms, three baths, two balconies, and private exterior access to the driveway, ensuring comfort and privacy for family and guests. The outdoor living space is an entertainer's dream, featuring a summer kitchen, heated pool, hot tub, and a 1,000-square-foot covered area with multiple seating spaces. Nearby, an additional pool-level guest suite, media-game room, and workshop offer a retreat for relaxation after a day on the water. Boating and fishing enthusiasts will relish the property's three exceptional boat lifts: a 10,000-pound lift, a davit lift, and a two-post lift, ideal for a small boat, kayak, or jet ski with docking space for a vessel up to 45 feet. The dock, complete with a fishing table and underwater lights, attracts a variety of marine life, including snook, Spanish mackerel, sheepshead, redfish, and juvenile tarpon. The oversized three-car garage is equipped with hurricane-rated doors, and a newly refinished natural stone paver driveway can accommodate up to 20 cars. This fabulous residence was meticulously transformed into a masterpiece through a two-year, million-dollar renovation where safety and structural integrity were essential. Built by the commercial builder Magnum Construction, the home has storm-resistant features such as concrete and rebar footings, and the main living level is at 16 feet elevation. The numerous upgrades include a new Spanish barrel tile roof, new paint, a pergola, redesigned landscaping and irrigation, new HVAC and duct systems, tankless water heaters, a pool and irrigation pump, a pool heater, Control4 home automation, a whole-house generator, and removable hurricane curtains. This remarkable residence is not just a home; it’s a lifestyle. Don't miss this opportunity to experience the best of waterfront living on Siesta Key! Close to the world-famous white sands of Siesta Beach, Siesta Village, and vibrant downtown Sarasota's restaurants, shopping, museums, and entertainment.
- Type:
- Other
- Sq.Ft.:
- 1,419
- Status:
- Active
- Beds:
- 2
- Year built:
- 1969
- Baths:
- 2.00
- MLS#:
- A4622780
- Subdivision:
- South Gate Village Green 07
ADDITIONAL INFORMATION
THE SELLERS AGREE TO COVER 6 MONTHS OF HOA DUES, PAYABLE AT CLOSING. Welcome to this meticulously maintained 2-bedroom, 2-bathroom, (and bonus room) villa located in the highly sought-after 55+ community of Village Green. As you approach, you'll be greeted by a fully enclosed slate breezeway, adorned with a stunning hand-painted mural crafted by Ringling students, setting a warm and artistic tone. This maintenance-free villa with a rarely available 2-CAR GARAGE offers everything you need to enjoy the Gulf Coast lifestyle. The exterior features a new tile roof and skylight (2023), Hurricane Impact Windows by Armorvue (2019), and the community pool just steps from your back door. The spacious interior boasts abundant storage options, custom blinds throughout, new lighting, and all-new appliances (2019). The primary bathroom has been completely remodeled, offering a modern and luxurious retreat. The kitchen includes a convenient built-in desk area with additional storage, while the adjacent laundry/hobby room provides even more space for your projects and belongings. A full-year home warranty is also being offered! This villa is located just around the corner from the Village Green Golf Club and is perfect for year-round living or a seasonal getaway. Enjoy being only a few miles from Siesta Key Beaches and within 20 minutes of downtown Sarasota, with easy access to numerous golf courses, shopping, dining, medical facilities, and all that Sarasota has to offer!
- Type:
- Other
- Sq.Ft.:
- 1,629
- Status:
- Active
- Beds:
- 2
- Lot size:
- 0.1 Acres
- Year built:
- 2017
- Baths:
- 2.00
- MLS#:
- A4622162
- Subdivision:
- University Village
ADDITIONAL INFORMATION
Welcome to wonderful University Village! This two bedroom plus den, two full bath villa is in perfect condition and being sold furnished, turn-key and ready to enjoy. The Anna Maria is the community's largest floorplan and this example has a premium water view lot. Everything is here for a wonderful home near the fabulous Sarasota beaches. University Village HOA fee includes lawn and planting care, exterior building maintenance, (excluding roof), common-area, pool/amenity center, gates and fiber optic cable TV and internet. No CDD or flood insurance.
- Type:
- Condo
- Sq.Ft.:
- 1,323
- Status:
- Active
- Beds:
- 2
- Year built:
- 2007
- Baths:
- 2.00
- MLS#:
- A4621494
- Subdivision:
- Alinari
ADDITIONAL INFORMATION
Welcome to Alinari at Rosemary Place, a unique, luxury condominium development set on eleven acres in Downtown Sarasota. Across from Centennial Park and the Van Wezel, Alinari is one of the newer Sarasota condominiums constructed in 2007. The two hundred and five residents in this pet friendly, high-rise building enjoy private balconies with some of the best views Sarasota has to offer. This two bedroom, two bath Cellini floor plan features a living area that opens to a terraced balcony overlooking greenery and the pool area. Sellers intentionally picked the fourth floor for this view and the convenience to amenities, as this unit is just a flight of stairs to the pool, hot tub, and gym. The resort style, heated swimming pool offers ten private cabanas, and a spa and sauna where you can relax. Enjoy your balcony, day or night, in one of the best locations in the building. Your balcony overlooks a fountain and meditation garden that will wash over you in complete zen during the day, and the evening brings beautiful lighting around the pool area that adds extra charm to your nighttime festivities. Within the home, the kitchen hosts European-styled cabinetry, new granite countertops that have been lowered and modernized for barstool seating, and stainless steel appliances (the stove/range, refrigerator, and garbage disposal are all new!). This is also the only Cellini unit with a pantry! This home has been meticulously maintained by the original owners. The ceramic tiled floors have been professionally cleaned with the grout sealed. Newer carpet has been laid in the bedrooms. Light fixtures and fans in bathrooms are updated and new. A/C is four years old; water heater is five years old. The primary bedroom features a walk-in closet and a well-appointed, en-suite bathroom. Here, you have covered and secure parking and the convenience of 24/7 concierge service with on-site staff. There is also a theatre with stadium seating for your favorite flicks, a state of the art fitness center, billiards in the oversized clubroom, secure storage, and a business support area for you computer, print, and faxing needs. This is one of the only condos downtown with a large, private green space for pets and parties. Not only are the building amenities fabulous, so are the nightlife, shopping, and dining in the area. In the heart of Downtown Sarasota, you are convenient to a plethora of cultural amenities. Your new home is truly a haven for art enthusiasts. Sarasota features a world class ballet company, various area playhouses, the symphony, an opera house, and a host of galleries. A component of Sarasota’s appeal is found in the vast selection of outdoor and water recreation/leisure activities. Dock your boat at one of the area’s most pristine marinas, Marina Jack. Sarasota offers numerous regattas for sailing and boat enthusiasts. Our beautiful, crystal sand beaches stretch 35 miles along the west coast; and in Downtown Sarasota, you are less than 15 minutes away from Lido Key and St. Armand’s Circle.
$450,000
302 Mendez Drive Sarasota, FL 34243
- Type:
- Single Family
- Sq.Ft.:
- 1,934
- Status:
- Active
- Beds:
- 2
- Lot size:
- 0.29 Acres
- Year built:
- 1971
- Baths:
- 2.00
- MLS#:
- A4621910
- Subdivision:
- Whitfield Estates On Sarasota Bay I
ADDITIONAL INFORMATION
Mid-Century Gem by Ruth Richmond – 2 Bed, 2 Bath Home in Whitfield Estates, Sarasota. Step into a piece of Sarasota’s architectural history with this stunning two-bedroom, two-bath home designed by the renowned mid-century homebuilder, Ruth Richmond. Located in the tranquil neighborhood of Whitfield Estates, this property is part of a historic community known for its charm and proximity to the famous SaraBay Golf and Country Club—one of the oldest and most storied golf clubs in the state, originally designed by legendary architect Donald Ross. This charming home features Richmond’s signature open floor plan, offering an inviting and spacious living area bathed in natural light. The original terrazzo floors are impeccably preserved, adding a touch of timeless elegance throughout the home. The kitchen remains in its original condition, a true testament to Richmond’s vision, providing a nostalgic yet functional space that connects seamlessly with the living and dining areas. Both bathrooms also retain their original mid-century charm, offering a blend of authenticity and comfort. The expansive backyard is your private oasis, with mature landscaping that reflects the natural beauty of Sarasota. Whether you’re relaxing on the patio or hosting friends and family, this outdoor space is sure to impress. Located just minutes from the cultural heart of Sarasota, as well as the world-renowned beaches, this home offers a perfect blend of history, style, and convenience. Don’t miss your chance to own a piece of Ruth Richmond’s legacy and enjoy the timeless appeal of Whitfield Estates. Schedule your private showing today!
- Type:
- Condo
- Sq.Ft.:
- 784
- Status:
- Active
- Beds:
- 1
- Lot size:
- 1.96 Acres
- Year built:
- 1959
- Baths:
- 1.00
- MLS#:
- D6137986
- Subdivision:
- Park Lane
ADDITIONAL INFORMATION
Beautiful one-bedroom one-bathroom TURN KEY furnished updated condo with community pool and NEW ROOF in 2023. Perfect for someone looking for a vacation or permanent home. This prime location is just 1 Mile to Downtown Sarasota, 4 1/2 miles to Lido Beach, and 6 Miles to World Famous Siesta Beach. The unit is located in the quiet back area of the building facing a city park. The large Master Bedroom with Queen Size bed and and soft colors comes with a customized walk in closet. The Master Bathroom includes a glass and stone walk-in shower and glass vessel sink on top of the modern cabinetry with plenty of storage. The Kitchen is fully equipped with Range / Hood, Dishwasher, Microwave and Refrigerator. A special amenity for residents of Park Lane is a key to the Payne Park Gate right across from your parking spot. Invest in the perfect Florida retreat before it's gone!
- Type:
- Single Family
- Sq.Ft.:
- 2,184
- Status:
- Active
- Beds:
- 3
- Lot size:
- 0.2 Acres
- Year built:
- 1987
- Baths:
- 3.00
- MLS#:
- A4622017
- Subdivision:
- Woodland Park
ADDITIONAL INFORMATION
This exquisite 3 bedroom, 2.5 bathroom Woodland Park home is situated at the end of a charming Culta sac. This pool home sits in front of a gorgeous pond with incredible backyard privacy and a lush nature backdrop on the other side of the pond. Wake up to the sounds and sights of Florida birds, otters and turtles as the whole home boasts expansive views of nature from almost every room. This home has excellent natural lighting and pocket sliders that lead out to a relaxing covered lanai and a sparking (heated) Pool and Spa. This home has a split floor plan with a large master bedroom and a beautiful on-suite with a large walk in closet on one side and two other good sized bedrooms with a Jack and Jill full bathroom on the other side. The third bathroom is a generous size for a 1/2 bath and can be accessed from the living room Or the pool area. This open floor plan is ideal. The kitchen is Fully and beautifully updated, complete with a pantry, a gorgeous coffee bar and an oversized island that spills into the expansive main living room area. This area has a stunning tiled, wood burning fireplace and a live edge cocobolo fireplace mantle. The home boasts another well lit family room area and formal dining area with backyard views. This home incudes a dedicated laundry room and large 2 car garage. This house has an ideal and private location in a very special neighborhood. Updates include: New roof-2020 Quarts kitchen countertops And renovated kitchen and baths -2020 Tile back splash and fireplace hearth and mantle-2023 Newer interior paint-2020 New exterior paint-2024 Refreshed paint to Rear Lanai and driveway -2023 The unique Woodland Park neighborhood definitely leaves a lasting impression, it is tucked away amongst towering, enchanting mature Canopy Oak Trees. It is heavily wooded with winding roads and many of the homes, like this one include large lanais that open to a pool area. The neighborhood backs up to the legacy trail and is approximately 15 minutes to downtown Sarasota and 20 minutes to Siesta Key white sands beach.
$499,000
2637 Nancy Street Sarasota, FL 34237
- Type:
- Single Family
- Sq.Ft.:
- 1,938
- Status:
- Active
- Beds:
- 3
- Lot size:
- 0.17 Acres
- Year built:
- 1955
- Baths:
- 2.00
- MLS#:
- A4622103
- Subdivision:
- Paver Park Estates 2nd Add
ADDITIONAL INFORMATION
Great opportunity to own a nice, larger home in the highly desirable Paver Park neighborhood. With 3 bedrooms and 2 full bathrooms, this home provides ample living space with an indoor living area of just under 2,000 SqFt. The split floor plan provides an open feeling, while giving each room a well-defined space. The very large primary bedroom retreat has a vaulted ceiling and a private door to the rear, screened lanai. Originally built in 1955, this Mid-Century Modern home has original tongue and groove ceilings in the family room, dining area, and laundry room along with arched entryways which adds unique character to the home and its original vintage charm. The home was significantly remodeled and enlarged in the 1990s, making it one of the largest homes in the neighborhood. A screened front porch and new wood fencing around the property adds to that perfect blend of indoor/outdoor Florida living. New roof installed in 2020 and the home sits on an elevated lot. Paver Park Estates is an established neighborhood that is in an ideal location near Downtown Sarasota, Gulf beaches, restaurants/shopping, and Legacy Trail.
- Type:
- Single Family
- Sq.Ft.:
- 2,056
- Status:
- Active
- Beds:
- 3
- Lot size:
- 0.24 Acres
- Year built:
- 2002
- Baths:
- 3.00
- MLS#:
- A4622263
- Subdivision:
- Laurel Meadows
ADDITIONAL INFORMATION
One or more photo(s) has been virtually staged. Desirable courtyard ranch with separate private in-law suite "casita" now available in Laurel Meadows. FLOOD POLICY HAS BEEN RENEWED AND PAID IN FULL, see attachments for policy documents. Minutes to Lakewood Ranch, I75, and golf/shopping. New 4-Ton Carrier AC in 2019. New shingle roof in 2020. New pool cage in 2019 surrounds courtyard pool and fountain. All new impact, full light french doors installed throughout the home and casita, in 2021. See attachments for full permit history. Open floor plan with bright natural light that floods each room. Courtyard is completely enclosed, offering utmost privacy upon entry and at poolside. Enjoy Florida's natural beauty right here in Laurel Meadows.
- Type:
- Single Family
- Sq.Ft.:
- 1,008
- Status:
- Active
- Beds:
- 2
- Lot size:
- 0.17 Acres
- Year built:
- 1952
- Baths:
- 2.00
- MLS#:
- T3552907
- Subdivision:
- South Highland Amd Of
ADDITIONAL INFORMATION
Renovated 1100 sq. ft. beach cottage west of trail with open floorplan. Close to golf cart and all your favorite spots, Mortons, Libby's, Publix, LA Fitness, Trader Joes, Walts Fish Market. 3 minute drive to Siesta Key bridge. Separate studio that can be used for office or in-law bedroom is not included in the listed square footage.

Sarasota Real Estate
The median home value in Sarasota, FL is $510,000. This is higher than the county median home value of $458,200. The national median home value is $338,100. The average price of homes sold in Sarasota, FL is $510,000. Approximately 43.67% of Sarasota homes are owned, compared to 33.6% rented, while 22.73% are vacant. Sarasota real estate listings include condos, townhomes, and single family homes for sale. Commercial properties are also available. If you see a property you’re interested in, contact a Sarasota real estate agent to arrange a tour today!
Sarasota, Florida has a population of 53,786. Sarasota is more family-centric than the surrounding county with 17.85% of the households containing married families with children. The county average for households married with children is 17.15%.
The median household income in Sarasota, Florida is $62,615. The median household income for the surrounding county is $69,490 compared to the national median of $69,021. The median age of people living in Sarasota is 49 years.
Sarasota Weather
The average high temperature in July is 90.7 degrees, with an average low temperature in January of 50.9 degrees. The average rainfall is approximately 56 inches per year, with 0 inches of snow per year.


