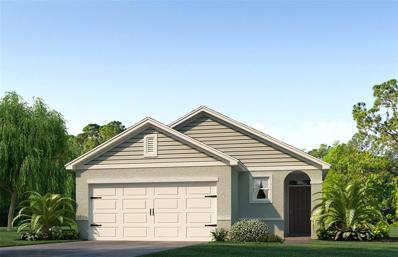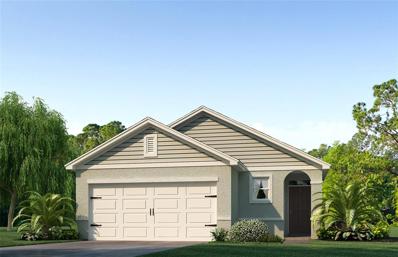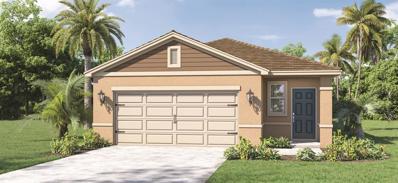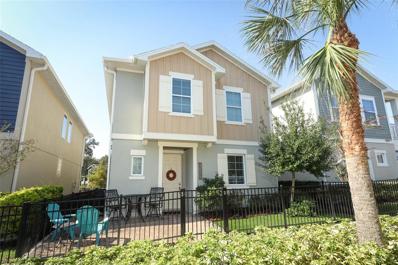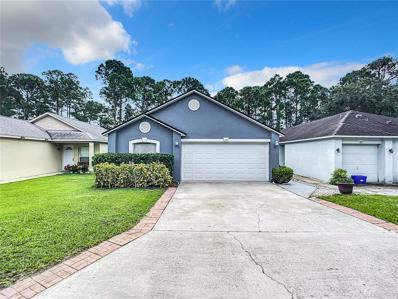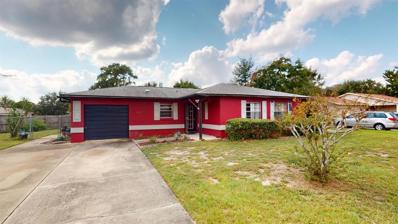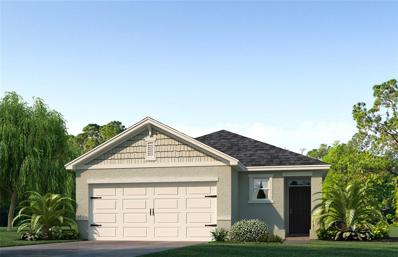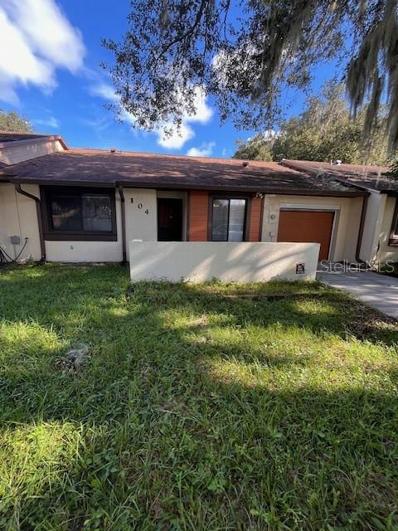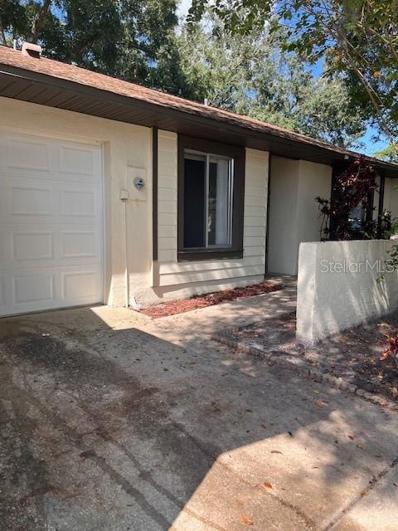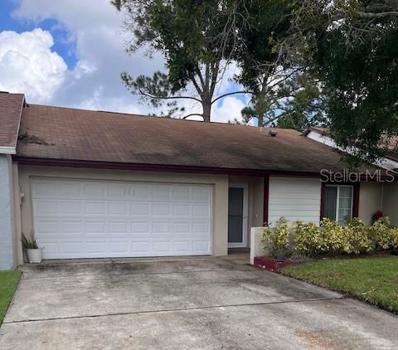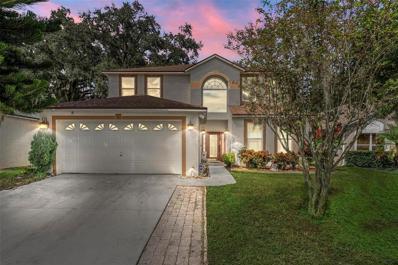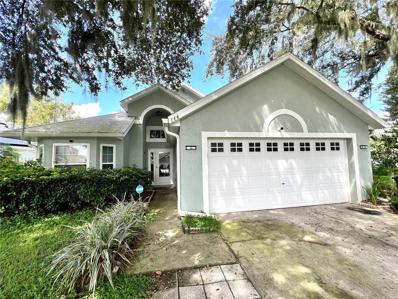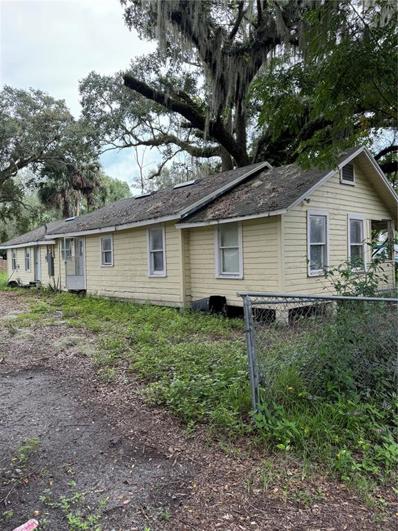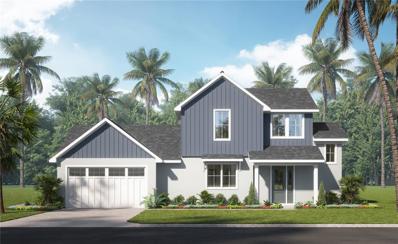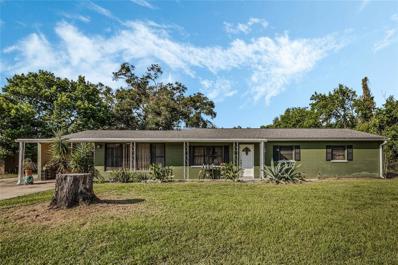Sanford FL Homes for Sale
- Type:
- Townhouse
- Sq.Ft.:
- 1,624
- Status:
- Active
- Beds:
- 3
- Lot size:
- 0.03 Acres
- Year built:
- 2005
- Baths:
- 3.00
- MLS#:
- O6253123
- Subdivision:
- Magnolia Club
ADDITIONAL INFORMATION
Move-In Ready Townhome with Modern Upgrades and Prime Location! Discover this move-in-ready townhome, thoughtfully updated to include both comfort and convenience in a desirable gated community. With three spacious bedrooms and two-and-a-half baths, including a convenient half-bath on the first floor, this home is perfect for families and those who love to entertain. The freshly painted interior creates a warm and welcoming atmosphere, while the kitchen boasts brand-new appliances, making it ideal for daily living and hosting gatherings. A fully serviced A/C system ensures comfort throughout the year, and a dedicated laundry area with washer/dryer hookups adds practicality. This home comes with a newer roof, enhancing its value and reliability, along with a two-car garage featuring a new motor for secure parking and extra storage. Two separate lanais provide flexible outdoor spaces, perfect for enjoying Florida's weather in privacy, with no rear neighbors adding to the peaceful backyard retreat. Just steps away from the clubhouse, pool, playground, and BBQ area, this townhome provides easy access to community amenities, all within a secure, low-HOA gated neighborhood. Situated in a prime location, the home offers quick access to 417, Sanford International Airport, and a variety of shopping and dining options. Sports enthusiasts will appreciate being minutes from the Boombah Sports Complex, ideal for athletic events and recreation. Spacious rooms, modern fixtures, and numerous upgrades throughout make this townhome ready for its next owner, representing the best of Sanford living. Don’t miss the chance to make it yours!
$494,900
106 Orange Drive Sanford, FL 32773
- Type:
- Single Family
- Sq.Ft.:
- 2,056
- Status:
- Active
- Beds:
- 4
- Lot size:
- 0.31 Acres
- Year built:
- 1955
- Baths:
- 3.00
- MLS#:
- O6252588
- Subdivision:
- Loch Arbor Crystal Lakes Club Sec
ADDITIONAL INFORMATION
1% interest rate reduction incentive available if closed by 1/17/25----Pack your bags and move right in to this completely remodeled midcentury modern home in the heart of Loch Arbor! This stunning 4-bedroom, 3-bath sanctuary sprawls across a generous 1/3 acre, offering a perfect blend of style and comfort. The expansive chef's kitchen is a culinary dream, featuring 42-inch cabinets, gleaming quartz countertops, custom backsplash and stainless steel appliances, all illuminated by an abundance of natural light. Retreat to the primary suite, complete with a spacious walk-in closet and a spa-like double vanity bath that boasts a large walk-in shower. Every corner of this home has been meticulously refreshed. Energy-efficient double-pane windows, plumbing and A/C 2024, Roof 2020, Water Heater 2022. The vast fenced backyard features a standalone concrete block bonus building—perfect for the hobbyist, craftsman, or artist at heart--could also be utilized as an ADU. With no HOA restrictions, you can bring your boat, RV, and all your toys! Enjoy a leisurely golf cart ride to Mayfair Country Club, while being just moments away from an abundance of dining, shopping and entertainment choices and major highways. Experience the ultimate blend of tranquility and convenience in this serene corner of Seminole County—your dream home awaits!
- Type:
- Single Family
- Sq.Ft.:
- 1,753
- Status:
- Active
- Beds:
- 3
- Lot size:
- 0.22 Acres
- Year built:
- 2020
- Baths:
- 2.00
- MLS#:
- O6251480
- Subdivision:
- Cadence Park
ADDITIONAL INFORMATION
YOUR OWN PLACE TO CALL HOME. This stunning 3-bedroom, 2-bath, 2-car garage home offers the perfect blend of style and comfort and is located in a gated community of Cadence Park in Sanford, Florida. Guests and family alike will appreciate the privacy this floorplan brings with two bedrooms and a full bath upfront and the master primary bedroom suite in the back. This home has high ceilings in the main living areas. Delight in the open concept kitchen with 42" slate cherry wood cabinets, crown molding, modern cabinet hardware, quartz counter tops, tiled backsplash, kitchen island with an undermount sink and modern faucet. Stainless steel appliances. Kitchen pantry closet with an abundance of space. Enjoy your meals in your kitchen nook area or just relax at your kitchen island which overlooks the great room, keeping everyone in the mix when entertaining. The main living areas boast wood-look ceramic tile. Step out onto the extended paver brick covered lanai from the sliding doors off the kitchen nook and feel the serenity of the over-sized fenced back yard. The master bedroom boasts a trey ceiling for additional volume. 2 large windows that bring in lot of natural light. There are two closets in the master bedroom. One-oversized walk-in closet with lots of storage and built in shoe/purse racks. The second closet is built in with lots of space for hanging your clothes. Both bathrooms feature double vanity sinks, Silestone counter tops, oversized linen closets, a window. The master bath has a nice walk-in shower, and the 2nd bath has the shower/tub combination. Inside utility room with washer & dryer. Utility sink in the garage. This home is Energy Star 3.1 certified. Rainbird sprinkler system. Close to shopping and restaurants. Easy access to the 417 Greenway. Orlando International Airport & Orlando-Sanford Airport nearby. Contact us today to schedule a Tour!!! Motivated Seller
- Type:
- Single Family
- Sq.Ft.:
- 1,504
- Status:
- Active
- Beds:
- 3
- Lot size:
- 0.18 Acres
- Year built:
- 2024
- Baths:
- 2.00
- MLS#:
- O6251252
- Subdivision:
- Concorde
ADDITIONAL INFORMATION
Under Construction. The Allex floorplan offers 3 bedrooms, 2 bathrooms, and 1,504 sq ft of living space. Features include open living areas, a covered lanai, quartz countertops, stainless-steel appliances, and a walk-in pantry. Spacious bedrooms include carpeted floors, closets and natural light. The primary bedroom has an attached bathroom with a walk-in closet and double vanity. This all concrete block construction home also includes smart home technology for control via smart devices. *Photos are of similar model but not that of exact house. Pictures, photographs, colors, features, and sizes are for illustration purposes only and will vary from the homes as built. Home and community information including pricing, included features, terms, availability and amenities are subject to change and prior sale at any time without notice or obligation. Please note that no representations or warranties are made regarding school districts or school assignments; you should conduct your own investigation regarding current and future schools and school boundaries.*
- Type:
- Single Family
- Sq.Ft.:
- 1,396
- Status:
- Active
- Beds:
- 3
- Lot size:
- 0.22 Acres
- Year built:
- 1983
- Baths:
- 2.00
- MLS#:
- O6257279
- Subdivision:
- Groveview Village 1st Add Rep
ADDITIONAL INFORMATION
POOL HOME WITH ZERO HOA!!! Highly Motivated seller!!! Discover your dream home Featuring an open floor plan with a split bedroom layout, this house is perfect for both relaxation and entertaining. The heart of the home boasts wood soft-close kitchen cabinets, elegant granite countertops, and a stylish backsplash, complemented by tile flooring throughout. Enjoy the abundance of natural light from double-pane windows and the exquisite touch of crown molding. Step outside to your private oasis complete with a screened porch, a sparkling saltwater pool, and a beautifully fenced backyard that includes a separate gardening area and a cozy fire pit. Ideal for gatherings or peaceful evenings. A convenient shed provides extra storage for all your outdoor needs. Located just minutes from downtown Lake Mary and with easy access to I-4 and 417, this property combines luxury with accessibility. Don't miss your chance to see this gem! Call today to schedule a viewing!
- Type:
- Single Family
- Sq.Ft.:
- 4,000
- Status:
- Active
- Beds:
- 10
- Lot size:
- 5.11 Acres
- Year built:
- 2007
- Baths:
- 5.00
- MLS#:
- O6250528
- Subdivision:
- Drews Sub
ADDITIONAL INFORMATION
Appraised at $930,000 July 2024. Discover a remarkable opportunity to own a multifamily income-producing property on a sprawling 5-acre estate in Sanford, Florida. This unique property includes three separate units with a total of 10 bedrooms and 5 bathrooms. Additionally, a charming tiny house serves as the third unit, adding to the income potential. Whether you're an investor or an owner-occupant, this property offers both space and income potential. Income: Enjoy a substantial monthly income of $7,000, with two units rented currently at $2,500 each and a successful Airbnb operation generating approximately $2,000 a month. Prime Location: Situated on a private, dead-end road in Sanford, Florida, this property offers the perfect blend of privacy and convenience. Three Homes: The original log cabin home built in 1983, exudes character and charm, while the second home constructed in 2007, offers modern comfort. Updated Tiny Home features 3 sleeping areas, full kitchen and full bath. Energy Efficiency: All homes were thoughtfully designed with energy-efficient features, including windows, central air conditioning, and gas/propane ranges. Separate septic tanks that have been cleaned and inspected in 2023. Acreage and Amenities: The property includes a vast 5-acre lot with a substantial 50 x 65 barn, offering endless possibilities for use and storage. Location: This serene retreat is conveniently located just half a mile from Lake Jessup, with easy access to the 417 Greenway. It's a short drive to excellent shopping and dining options in Lake Mary, Florida, and only 35 minutes from Orlando International Airport. Unique Opportunity: Notably, this is the only multifamily income property on 5 acres in Seminole County priced under $1 million, making it an exclusive opportunity for savvy investors and owner-occupants alike. Don't miss this rare chance to own a multifamily income property that combines spacious living on 5 acres with impressive monthly income potential. Contact us today to schedule a showing and explore this exceptional opportunity in Sanford, Florida.
- Type:
- Single Family
- Sq.Ft.:
- 1,504
- Status:
- Active
- Beds:
- 3
- Lot size:
- 0.18 Acres
- Year built:
- 2024
- Baths:
- 2.00
- MLS#:
- O6250404
- Subdivision:
- Concorde
ADDITIONAL INFORMATION
Under Construction. The Allex floorplan offers 3 bedrooms, 2 bathrooms, and 1,504 sq ft of living space. Features include open living areas, a covered lanai, quartz countertops, stainless-steel appliances, and a walk-in pantry. Spacious bedrooms include carpeted floors, closets and natural light. The primary bedroom has an attached bathroom with a walk-in closet and double vanity. This all concrete block construction home also includes smart home technology for control via smart devices. *Photos are of similar model but not that of exact house. Pictures, photographs, colors, features, and sizes are for illustration purposes only and will vary from the homes as built. Home and community information including pricing, included features, terms, availability and amenities are subject to change and prior sale at any time without notice or obligation. Please note that no representations or warranties are made regarding school districts or school assignments; you should conduct your own investigation regarding current and future schools and school boundaries.*
- Type:
- Single Family
- Sq.Ft.:
- 1,665
- Status:
- Active
- Beds:
- 4
- Lot size:
- 0.14 Acres
- Year built:
- 2024
- Baths:
- 2.00
- MLS#:
- O6250399
- Subdivision:
- Concorde
ADDITIONAL INFORMATION
Under Construction. The Harper floorplan offers a 4-bedroom, 2-bathroom home with 1,665 sq ft of living space. Features include granite and tile floors, an open layout, a spacious living room with natural light, a chef's kitchen with quartz countertops and stainless steel appliances, and a primary suite with a private ensuite bathroom. This all concrete block construction home also includes smart home technology for control via smart devices. *Photos are of similar model but not that of exact house. Pictures, photographs, colors, features, and sizes are for illustration purposes only and will vary from the homes as built. Home and community information including pricing, included features, terms, availability and amenities are subject to change and prior sale at any time without notice or obligation. Please note that no representations or warranties are made regarding school districts or school assignments; you should conduct your own investigation regarding current and future schools and school boundaries.*
$400,000
4624 Socrates Way Sanford, FL 32773
- Type:
- Single Family
- Sq.Ft.:
- 1,692
- Status:
- Active
- Beds:
- 3
- Lot size:
- 0.04 Acres
- Year built:
- 2019
- Baths:
- 3.00
- MLS#:
- O6250016
- Subdivision:
- Regan Pointe
ADDITIONAL INFORMATION
Take a look at this five-year-old David Weekly Cottage! Living without any upkeep. No need to mow the yard. Alternatively, take the dog to the gated dog park or sit by the pool. It has been well-maintained and is owned by its original owner. All of the cottages have metal fencing on the front and sides, as you can see when you approach them. This house has a sprinkler system, pavers, and artificial turf in the front and sides. The living room, kitchen, and half - bathroom are on the first floor, along with the two-car garage. There is a phone app for the garage opener and a Smart Rack system in the garage. The kitchen features a touchless faucet, microwave oven and an upgraded sink. Admire the stunning hanging lights made of seeded glass that adorn the island. There is a large remote-controlled fan in the family room. The downstairs is tiled throughout. The house has no pesticides because it was constructed with a pest control system built into the walls. There is a charming and useful laundry room upstairs. Laundry is nearly effortless thanks to cabinets and a wood countertop above the washer and dryer. At the rear of the house, above the garage, is the spacious main bedroom with a view of the green area. With a tub and separate shower, the on-suite is fantastic. The closet is by Closets by Design with rods and shelves for everything, the closet is amazing. The main bedroom is isolated from the other bedrooms by the loft. The secondary bedrooms also have Closet by Designs. The neighborhood is easily accessible from all directions thanks to its handy location to 417 and 17-92. This neighborhood is zoned for Seminole County, Lake Mary schools. See all the extras the owner has added to make this a fantastic home. For a private showing, call now.
- Type:
- Single Family
- Sq.Ft.:
- 1,292
- Status:
- Active
- Beds:
- 3
- Lot size:
- 0.1 Acres
- Year built:
- 1997
- Baths:
- 2.00
- MLS#:
- O6248351
- Subdivision:
- Placid Woods Ph 1
ADDITIONAL INFORMATION
Welcome to 327 Placid Lake Drive, a beautifully maintained residence in the heart of Sanford. This 3-bedroom, 2-bathroom home is situated on a peaceful conservation lot, offering a serene backdrop for everyday living. Enjoy peace of mind with a newly installed roof, providing durability and protection for years to come. The inviting living area is perfect for entertaining, with plenty of natural light, vaulted ceilings and a seamless flow to the dining space. This home combines comfort, style, and a tranquil setting, making it the perfect place to call your own. The location is just minutes away from local shops, dining, parks, and major highways for easy commuting. Don’t miss the opportunity to make this home your own!
$340,000
112 Borada Road Sanford, FL 32773
- Type:
- Single Family
- Sq.Ft.:
- 1,597
- Status:
- Active
- Beds:
- 3
- Lot size:
- 0.3 Acres
- Year built:
- 1982
- Baths:
- 2.00
- MLS#:
- O6249998
- Subdivision:
- Hidden Lake Ph 2 Unit 2
ADDITIONAL INFORMATION
Discover your sanctuary in the serene Hidden Lakes community of Sanford, Florida, where this charming home awaits its new owner. Featuring a desirable split floorplan, this 3-bedroom, 2-bathroom gem boasts a private screened-in swimming pool, perfect for relaxation and entertaining. The one-car garage adds convenience, while the proximity to essential retailers like Walmart, Lowe’s, and Target ensures you have everything you need just moments away. Enjoy the vibrant local scene with a variety of restaurants and shopping centers nearby, and for the frequent flyer, the Sanford airport is just a short 10-minute drive. Adventure seekers will love being 15 minutes from the beautiful boat marinas, the scenic river, and the widely known Lake Monroe. With quick access to I-4 and the bustling shops and dining options of Lake Mary just 8 minutes away, this home truly embodies the perfect blend of comfort and convenience for those seeking a peaceful yet connected lifestyle.
- Type:
- Single Family
- Sq.Ft.:
- 1,504
- Status:
- Active
- Beds:
- 3
- Lot size:
- 0.13 Acres
- Year built:
- 2024
- Baths:
- 2.00
- MLS#:
- O6248214
- Subdivision:
- Concorde
ADDITIONAL INFORMATION
Under Construction. The Allex floorplan offers 3 bedrooms, 2 bathrooms, and 1,504 sq ft of living space. Features include open living areas, a covered lanai, quartz countertops, stainless-steel appliances, and a walk-in pantry. Spacious bedrooms include carpeted floors, closets and natural light. The primary bedroom has an attached bathroom with a walk-in closet and double vanity. This all concrete block construction home also includes smart home technology for control via smart devices. *Photos are of similar model but not that of exact house. Pictures, photographs, colors, features, and sizes are for illustration purposes only and will vary from the homes as built. Home and community information including pricing, included features, terms, availability and amenities are subject to change and prior sale at any time without notice or obligation. Please note that no representations or warranties are made regarding school districts or school assignments; you should conduct your own investigation regarding current and future schools and school boundaries.*
- Type:
- Other
- Sq.Ft.:
- 1,020
- Status:
- Active
- Beds:
- 2
- Lot size:
- 0.07 Acres
- Year built:
- 1983
- Baths:
- 2.00
- MLS#:
- O6247752
- Subdivision:
- Hidden Lake Villas Ph 1
ADDITIONAL INFORMATION
Charming 2-Bedroom Villa in Hidden Lake Subdivision Discover your new home in this delightful 2-bedroom, 2-bathroom villa! This property features an eat-in kitchen. Enjoy the convenience of a one-car garage and relax in the inviting Florida room which leads to the yard. The high ceilings in the living room make the space feel open and airy. The en-suite bathroom boasts a walk-in shower with grab bars, adding a touch of luxury to your daily routine. Roof is 2020. Don’t miss out on this wonderful opportunity to own a piece of Hidden Lake living!
- Type:
- Single Family
- Sq.Ft.:
- 2,551
- Status:
- Active
- Beds:
- 3
- Lot size:
- 0.16 Acres
- Year built:
- 2018
- Baths:
- 3.00
- MLS#:
- O6247070
- Subdivision:
- Kensington Reserve
ADDITIONAL INFORMATION
**This property qualifies for a closing cost credit up to $4,000 through the Seller’s preferred lender.** Welcome home to this charming 3-bedroom, 2.5-bathroom home located in the gated community of Kensington Reserve. The beautiful landscape draws you in with the paved driveway and cozy front porch. At the front of the home, you’ll find the formal dining room that provides a walk through into the kitchen. This amazing space features granite countertops, a large middle island with breakfast bar seating, and tile backsplash. The first floor features an open concept layout with the dinette tucked up at the back of the kitchen and the living room on the other side. Upstairs you’ll find a landing space that could make for the perfect work from home space that leads to the remaining bedrooms with the laundry room in the middle. The expansive primary bedroom offers high ceilings, an ensuite, and spacious walk-in closet. Step out back to your tropical oasis! The covered patio overlooks the luscious green yard lined with mature landscaping that includes a banana tree! This fully fenced in space offers a fire pit at the back and plenty of space for the furry friends to run around in year-round. This home offers loads of upgrades when it was first built including the front porch, laminate floors, granite countertops, ceiling fans, extra recessed lighting, auto lighting, blinds, fence, gutters, and additional windows in the living room by the stairs. Located minutes from Hwy 417 and Sanford International Airport, your commute and travel are made simple. Enjoy proximity to an abundance of shopping, dining, and entertainment options, including Sanford Farmers Market, a new Publix grocery store, Target, a movie theater and more. Embrace a life of luxury and convenience – schedule your private showing today!
- Type:
- Other
- Sq.Ft.:
- 1,020
- Status:
- Active
- Beds:
- 2
- Lot size:
- 0.1 Acres
- Year built:
- 1983
- Baths:
- 2.00
- MLS#:
- O6246401
- Subdivision:
- Hidden Lake Villas Ph 3
ADDITIONAL INFORMATION
Welcome to this beautiful 2-bedroom, 2 bathroom villa located in the highly desirable Hidden Lake Villas Subdivision! This charming home features a spacious primary bedroom with an en-suite bathroom, providing a perfect retreat from relaxation. The inviting open layout flows seamlessly from the living area to the kitchen, making it ideal for entertaining. Sliding glass doors lead you to a serene screened patio, perfect for enjoying your morning coffee or eventing unwinding. The patio opens to a fenced private yard, offering a wonderful space for gardening, pets, or outdoor gatherings. Additional highlights include an attached one-car garage for convience and ample storage. With its blend of comfort and privace, this villa is a rare find in a sought-after community. Don't miss the opportunity to make it yours - schedule a showing today!
$273,000
102 Oakridge Court Sanford, FL 32773
- Type:
- Townhouse
- Sq.Ft.:
- 1,116
- Status:
- Active
- Beds:
- 2
- Lot size:
- 0.09 Acres
- Year built:
- 1984
- Baths:
- 2.00
- MLS#:
- O6246522
- Subdivision:
- Hidden Lake Villas Ph 5
ADDITIONAL INFORMATION
Beautiful 2 Bedroom, 2 Bath, 2 Car Garage Villa. Extremely clean and well maintained Villa in highly desirable Hidden Lakes. Spacious open floor plan. Kitchen has glass top range with oven, built in microwave, double door refrigerator with water/ice dispenser, dishwasher, solid countertops, rolling drawers in cabinets, ceramic tilte in all wet areas, open pass thru to formal dining room. Large family room with beautiful laminate flooring and sliding doors to court yard that is wooden fenced for privacy. Paddle fans throughout. Split plan, large master bedroom with laminate flooring, large closet, view of back court yard, master bath has a separate vanity and walk-in shower. Second bath has tub/shower, beautiful cabinets with marble counter and sink. High ceilings, screened doors to front and back, front open patio, large oat tree in front, cul-de-sac, great location, close to shopping, restaurants and schools. Workshop benches and cabinetry in the garage ready for your next project. Attic is lighted and has flooring for added storage.
- Type:
- Single Family
- Sq.Ft.:
- 1,516
- Status:
- Active
- Beds:
- 3
- Lot size:
- 0.19 Acres
- Year built:
- 1959
- Baths:
- 2.00
- MLS#:
- O6245549
- Subdivision:
- Sunland Estates
ADDITIONAL INFORMATION
NEWLY REMODELED 3 Bedroom, 2 Bathroom, EXCELLENT TURN KEY, MOVE-IN READY!! This beautiful home with an open floor plan offers a BRAND NEW A/C and THERMOSTAT, ROOF is a few years old , NEW KITCHEN, CABINETS, CORIAN GRANITE COUNTER TOP, NEW STAINLESS STEEL APPLIANCES, NEW BATHROOM, NEW CERAMIC TILE through out AND LAMINATE WOOD PLANK FLOORING in SUNROOM , NEW BASEBOARDS, NEW HARDWARE on ALL DOORS, HINGES, FIXTURES, and LIGHTING, NEW EXTERIOR and INTERIOR PAINT, WITH NEW WINDOWS, SPACIOUS BACK YARD AND WIDE OPEN FRONT YARD WITH A LONG WIDE DRIVEWAY, property close to everything SHOPPING , HOSPITALS, LAKE MARY HIGH SCHOOL, close to highways and all DISNEY THEME PARKS , and NEW SMYRNA BEACH in less than an hour, GREAT OPPORTUNITY FOR FIRST TIME HOMEBUYERS, OR INVESTORS IF YOU WANT TO LEASE IT, NO HOA !! COME CHECK IT OUT AND MAKE YOUR MOVE TODAY!!! (Price Reduction from original asking price 20k, Seller Motivated )
- Type:
- Single Family
- Sq.Ft.:
- 2,336
- Status:
- Active
- Beds:
- 4
- Lot size:
- 0.1 Acres
- Year built:
- 1999
- Baths:
- 3.00
- MLS#:
- O6245104
- Subdivision:
- Mayfair Club Ph 2
ADDITIONAL INFORMATION
Welcome to 120 Circle Hill Road, a beautifully updated residence nestled in Sanford, Florida. This inviting home offers a perfect blend of modern amenities and classic charm, making it an ideal retreat for families and professionals alike. Stepping inside you will find a beautiful 2 story foyer with winding staircase to the second floor. Large windows flood the space with natural light. The modern kitchen is a chef’s dream, featuring stainless steel appliances, ample cabinetry, and a spacious peninsula—perfect for casual dining or entertaining guests. Retreat to the spacious master suite on the second level, complete with a private en-suite bathroom and generous closet space. Upstairs, you’ll find three additional bedrooms, each offering ample space and natural light, along with a well-appointed shared bathroom. An office space downstairs provides the perfect setting for remote work or study, ensuring productivity in a comfortable environment. Step outside to your own backyard oasis, featuring a stunning private pool with breathtaking views of the golf course. This space is ideal for gatherings, relaxing afternoons, or quiet evenings under the stars, surrounded by mature landscaping that provides both beauty and privacy. Proximity to I-4, Sanford airport, and less than an hour drive to the Orlando tourist destinations make this an ideal location.
- Type:
- Single Family
- Sq.Ft.:
- 1,393
- Status:
- Active
- Beds:
- 4
- Lot size:
- 0.21 Acres
- Year built:
- 1999
- Baths:
- 2.00
- MLS#:
- S5112809
- Subdivision:
- Lot 23 Rose Hill Pb 54 Pgs 41 & 42
ADDITIONAL INFORMATION
Welcome to your future home. This 4 bedroom 2 bath pool home with water view is awaiting it's new home owners. Located close to the FL-417 commutes shall be a breeze. This home has tile flooring throughout the entire home. Your new home has brand new solar panel which it will save tons of money with the energy bills, that will be paid off by the time of the closing. New ceiling fan in your master bedroom and brand new light fixtures in your spare bedrooms and hallway. Both of your bathrooms have recently been completely renovated with new vanity's, pulls, countertops, sinks, faucets and toilets. Your kitchen has brand new granite countertops, sink, faucet and all stainless steel appliances. this property it has a beautiful lake view in the back of the house. Schedule your showing now.
- Type:
- Single Family
- Sq.Ft.:
- 1,154
- Status:
- Active
- Beds:
- 5
- Lot size:
- 0.31 Acres
- Year built:
- 1948
- Baths:
- 2.00
- MLS#:
- O6242750
- Subdivision:
- Park View 1st Add
ADDITIONAL INFORMATION
Priced to generate highest and best. Great opportunity to rehab a former duplex. Large Corner Lot with majestic oaks. No inside access provided. This is a former duplex. There is a 2 Bedroom and 1 bathroom with a Living room and Kitchen on one side and there is a 3 Bedroom and 1 bath on the other side. Walls remain, Floors remain, Most of the ceilings were removed. Roof was installed around 2005. HOWEVER.... the kitchens have been removed. Bathrooms have a One Piece Fiberglass Tub/ Shower Combo as renovations were started. New ductwork was run in the ceiling and an air handler was placed in attic. Age is estimated to be 10 years old and unsure of brand and actual age. This one stretches across 2 lots. No inspection period. Offers are accepted only with POF in buyers name and current date. All information is deemed reliable but buyer to do own due diligence with the city and permitting. Seller has never occupied the property. Let's negotiate to generate multiple streams of income from this income producing property.
- Type:
- Single Family
- Sq.Ft.:
- 2,102
- Status:
- Active
- Beds:
- 4
- Lot size:
- 0.24 Acres
- Year built:
- 2024
- Baths:
- 3.00
- MLS#:
- O6242089
- Subdivision:
- Loch Arbor Country Club Entrance Sec
ADDITIONAL INFORMATION
Pre-Construction. To be built. Your Future Home Awaits! Seize the opportunity to own a brand-new, preconstruction home nestled right across from a beautiful golf course. This is your chance to create a personalized living space that perfectly suits your lifestyle. Buy now and take advantage of the opportunity to customize your home and work with Aulin Homes design coordinator to choose finishes, cabinets, fixtures, trim details, etc. The home will feature a contemporary open-concept layout, with spacious living areas, high ceilings, and large windows to maximize natural light. Master bedroom that includes a spa-like ensuite bathroom and generous closet space. Enjoy the freedom of no Homeowners Association fees, giving you more control over your property. Schedule a meeting with Aulin Homes team today to make this dream home a reality.
- Type:
- Single Family
- Sq.Ft.:
- 1,504
- Status:
- Active
- Beds:
- 3
- Lot size:
- 0.16 Acres
- Year built:
- 2024
- Baths:
- 2.00
- MLS#:
- O6242653
- Subdivision:
- Concorde
ADDITIONAL INFORMATION
Under Construction. The Allex floorplan offers 3 bedrooms, 2 bathrooms, and 1,504 sq ft of living space. Features include open living areas, a covered lanai, granite countertops, stainless-steel appliances, and a walk-in pantry. Spacious bedrooms include carpeted floors, closets and natural light. The primary bedroom has an attached bathroom with a walk-in closet and double vanity. This all concrete block construction home also includes smart home technology for control via smart devices. *Photos are of similar model but not that of exact house. Pictures, photographs, colors, features, and sizes are for illustration purposes only and will vary from the homes as built. Home and community information including pricing, included features, terms, availability and amenities are subject to change and prior sale at any time without notice or obligation. Please note that no representations or warranties are made regarding school districts or school assignments; you should conduct your own investigation regarding current and future schools and school boundaries.*
- Type:
- Single Family
- Sq.Ft.:
- 1,292
- Status:
- Active
- Beds:
- 3
- Lot size:
- 0.08 Acres
- Year built:
- 1999
- Baths:
- 2.00
- MLS#:
- TB8303302
- Subdivision:
- Placid Woods Ph 1
ADDITIONAL INFORMATION
CONSERVATION VIEWS tucked away in the Placid Woods community in Sanford! This home offers 3 bedroom, 2 bath and 2 car garage. As soon as you enter this home, it immediately opens up to the spacious LIVING ROOM. This space feels even larger because of the high VAULTED CEILINGS. Enjoy your coffee or tea in the kitchen and dining room to the conservation views. Steps away to access the backyard patio create your own private oasis and relax or great for entertaining for family and friends! Also there's plenty of space to add play set, garden or fire pit as you like. Back inside! Kitchen offer breakfast bar, pass -through window and a closet pantry. The MASTER BEDROOM has high VAULTED CEILINGS, a WALK-IN CLOSET, and an EN SUITE BATHROOM. There are two additional bedrooms flanking the second bathroom toward the front of the home. TILE FLOORING throughout with CARPET in the bedrooms and was professionally steamed! Washer and dryer in the garage . A/C 2018. LOW HOA! Fantastic location – just minutes from 417 Expressway and I-4, Historic Downtown Sanford, Sanford Riverwalk, Lake Monroe, Seminole Towne Center, Orlando Sanford International Airport, restaurants, shopping plazas, and so much more! Also, just a short drive to many of Central Florida’s natural springs, state parks, and East coast beaches! Don’t miss this great opportunity!
$349,000
402 Sunset Drive Sanford, FL 32773
- Type:
- Single Family
- Sq.Ft.:
- 1,534
- Status:
- Active
- Beds:
- 4
- Lot size:
- 0.36 Acres
- Year built:
- 1957
- Baths:
- 2.00
- MLS#:
- G5088224
- Subdivision:
- Loch Arbor Country Club Entrance Sec
ADDITIONAL INFORMATION
Welcome to your dream home in Sanford, Florida! Nestled on an oversized 0.36 acre lot, this charming property offers a spacious split, 4 bedroom/2 bathroom floorplan with plenty of additional storage space for all of your belongings. The home also boasts a newer roof (2020), ensuring peace of mind for years to come. Once you step inside you'll discover a cozy and beautifully designed open concept living room/kitchen combo, complete with custom countertops, backsplash and floor tile as well as a huge pantry perfect for storing all of your kitchen essentials. Just off of the living room, you'll find the expansive great room, which is fully air-conditioned and perfect for creating your very own entertaining space, media room, office or even a 5th bedroom. Additionally, an extra workshop room (under roof) offers endless possibilities, whether for hobbies or simply accommodating more storage needs. Not to mention the shed in the backyard for your lawn equipment. Best of all, there's no HOA, giving you the freedom to make this property truly your own. Don't miss your chance to call this beautiful Sanford home yours!
$439,900
758 Osceola Drive Sanford, FL 32773
- Type:
- Single Family
- Sq.Ft.:
- 2,414
- Status:
- Active
- Beds:
- 4
- Lot size:
- 0.36 Acres
- Year built:
- 1960
- Baths:
- 2.00
- MLS#:
- O6241660
- Subdivision:
- Dreamwold
ADDITIONAL INFORMATION
Looking for a house that offers privacy and space at the same time? This gorgeous 4-bedroom, 2-bathroom home is situated on OVER HALF an ACRE (183x130) on a dead-end street and no HOA, perfect if you have a lot of cars or RV or need a place to store your business equipment. This home is in an established, quiet community and offers big bedrooms with plenty of natural light. Completely renovated, enjoy peace of mind with a brand-new roof, AC, beautifully renovated kitchen, and bathrooms with a modern style. Every detail has been thoughtfully modernized, from the new floors and texture to the stylish light fixtures. Freshly painted inside and out, this move-in-ready property offers a perfect blend of comfort and style. Don't miss out on this exceptional home.

Sanford Real Estate
The median home value in Sanford, FL is $328,300. This is lower than the county median home value of $390,700. The national median home value is $338,100. The average price of homes sold in Sanford, FL is $328,300. Approximately 48.84% of Sanford homes are owned, compared to 44.08% rented, while 7.08% are vacant. Sanford real estate listings include condos, townhomes, and single family homes for sale. Commercial properties are also available. If you see a property you’re interested in, contact a Sanford real estate agent to arrange a tour today!
Sanford, Florida 32773 has a population of 60,215. Sanford 32773 is less family-centric than the surrounding county with 30.29% of the households containing married families with children. The county average for households married with children is 31.52%.
The median household income in Sanford, Florida 32773 is $55,428. The median household income for the surrounding county is $73,002 compared to the national median of $69,021. The median age of people living in Sanford 32773 is 34.5 years.
Sanford Weather
The average high temperature in July is 92.3 degrees, with an average low temperature in January of 48.2 degrees. The average rainfall is approximately 53.4 inches per year, with 0 inches of snow per year.



