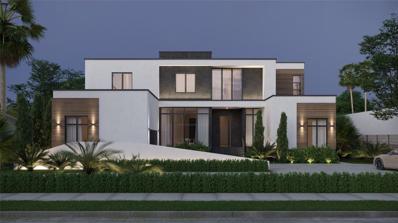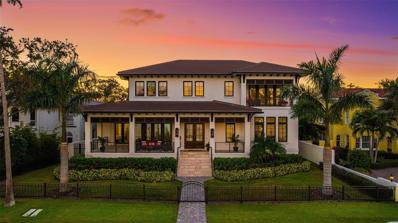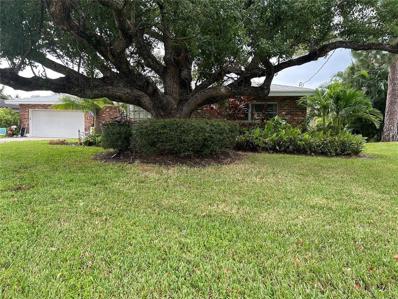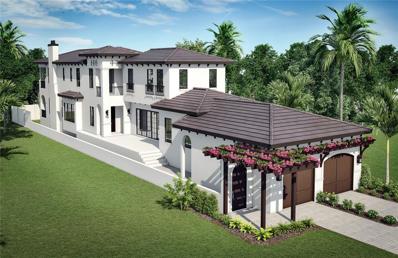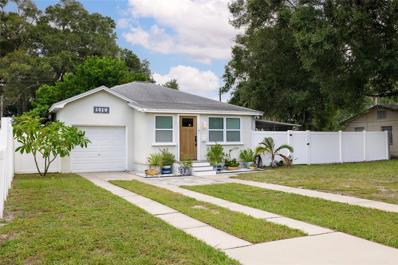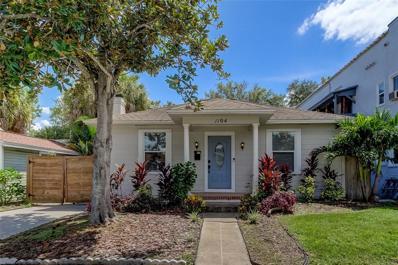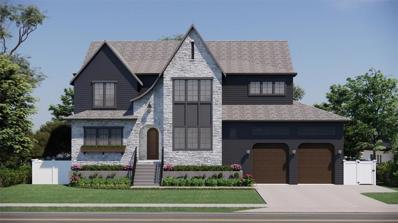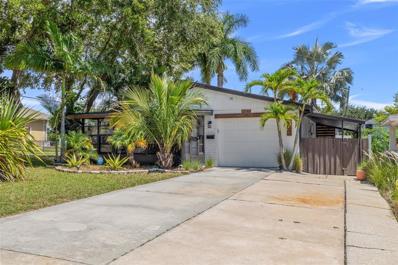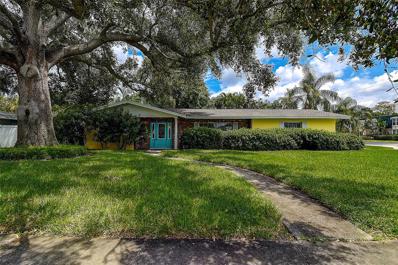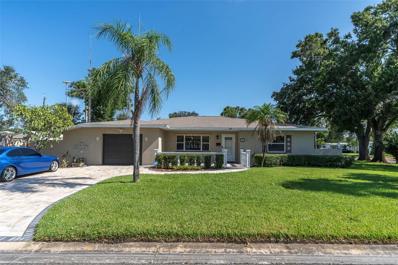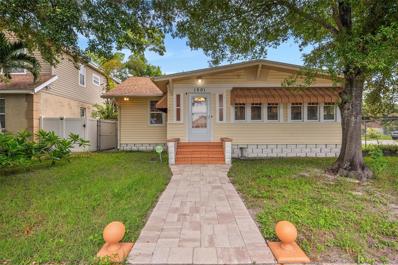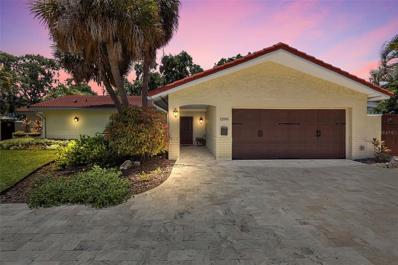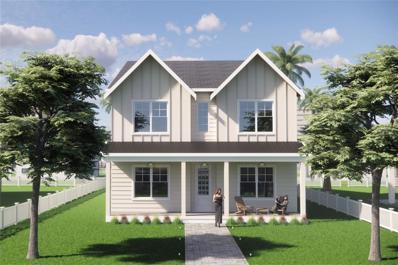Saint Petersburg FL Homes for Sale
- Type:
- Single Family
- Sq.Ft.:
- 5,780
- Status:
- Active
- Beds:
- 5
- Lot size:
- 0.26 Acres
- Year built:
- 2024
- Baths:
- 6.00
- MLS#:
- TB8313115
- Subdivision:
- Snell Isle Brightbay
ADDITIONAL INFORMATION
Under Construction. Estimated Completion date: 12/24/2024. Indulge in the anticipation of lavish living at 1076 Snell Isle, an exquisite creation by Arjen Homes, Tampa Bay's foremost Luxury Modern Home Builder. This masterpiece graces the enchanting Snell Isle Blvd with a captivating blend of sophistication and modernity. As you approach, be greeted by a striking 6 by 10 pivot front door, inviting you into a world of refined luxury. The exterior showcases a concrete finished look, adding a touch of contemporary elegance to the facade. The garage door, constructed from aluminum and garnished with alluring frosted glass panels, perfectly complements the overall aesthetic. Step into a grand foyer, where an elevator seamlessly connects to the garage below, ensuring convenience and accessibility. The great room, inspired by artistry, features elevated ceilings and expansive windows, bathing the first floor in an abundance of natural light. A designer kitchen, equipped with quartz counters and bespoke cabinetry, stands as a culinary haven for the discerning chef. Ascend the bespoke staircase to the upper level, where generously appointed bedrooms await. The master suite, a sanctuary of opulence, is adorned with lavish details and offers panoramic views of the verdant backyard. Picture yourself unwinding by the fireplace, surrounded by the warmth of both the flames and the luxurious ambiance. Beyond the confines of this exquisite residence, explore the vibrant surroundings just minutes away from downtown St. Petersburg. Revel in a thriving urban landscape adorned with waterfront parks, art havens, and epicurean delights. Immerse yourself in the lively scene - from the bustling farmers market to tantalizing restaurants and awe-inspiring architecture. This residence, featuring the prestigious Siena floor plan, is not just a home; it's a testament to the art of modern living. Experience the epitome of luxury at 1076 Snell Isle, where every detail has been meticulously crafted for a life of unparalleled comfort and style. *Renderings shown are for marketing purpose only and may include upgrades. For more information visit ArjenHomes.com
- Type:
- Single Family
- Sq.Ft.:
- 2,178
- Status:
- Active
- Beds:
- 4
- Lot size:
- 0.15 Acres
- Year built:
- 1925
- Baths:
- 3.00
- MLS#:
- O6250495
- Subdivision:
- Pinewood
ADDITIONAL INFORMATION
Charming 1930 Spanish-Style Home in Pinewood Subdivision Welcome to this beautifully updated four-bedroom, three-bathroom block home, nestled on a spacious corner lot in the sought-after Pinewood subdivision. This rare gem combines classic charm with modern amenities, ensuring a comfortable and stylish living experience. Step inside to discover a freshly painted interior showcasing refinished original hardwood floors throughout. The heart of the home is the stunning kitchen, featuring custom cabinets, luxurious stone countertops, and brand-new stainless steel appliances. Both bathrooms have been tastefully remodeled with custom tile work, modern vanities, and sleek fixtures. Enjoy outdoor living in your private courtyard, perfect for entertaining or relaxing. This home boasts significant upgrades, including a new roof, impact windows and doors, updated electrical and plumbing systems, and new AC systems. The property is beautifully landscaped with new sod, pavers, and an efficient irrigation system that runs off a new well pump, ensuring a lush yard all year round. Located conveniently near I-275 and the vibrant downtown area, you’ll find easy access to the St. Pete Pier and other local attractions. Best of all, this home is not in a flood zone and remained high and dry during recent hurricanes, ensuring peace of mind. The seller has a new four-point inspection and wind mitigation report for your peace of mind attached to the listing. Don’t miss your chance to own this exquisite piece of history with all the modern comforts. Schedule a showing today!
- Type:
- Single Family
- Sq.Ft.:
- 982
- Status:
- Active
- Beds:
- 2
- Lot size:
- 0.2 Acres
- Year built:
- 1947
- Baths:
- 1.00
- MLS#:
- TB8312429
- Subdivision:
- Renwick Erle Sub 1
ADDITIONAL INFORMATION
House is being sold for land value. All new homes surrounding this property are selling in excess of $1M++. This property is a lot and a half or 66.6X128. Not in a flood zone and next to Magnolia Heights and Greater Woodlawn, minutes to downtown St. Petersburg, Central Avenue and the beaches.
- Type:
- Single Family
- Sq.Ft.:
- 6,076
- Status:
- Active
- Beds:
- 5
- Lot size:
- 0.46 Acres
- Year built:
- 2019
- Baths:
- 6.00
- MLS#:
- TB8310411
- Subdivision:
- Snells C Perry North Shore Add Rev Rep
ADDITIONAL INFORMATION
No flooding. High elevation home and can close relatively quickly if necessary. Exquisite West Indies-inspired custom home with wrap-around porches ideal for taking in the incredible water views of Tampa Bay. Situated on Coffee Pot Bayou, This very special residence allows for both protected waterfront as well as open and direct access to Tampa Bay and The Gulf of Mexico. With unparalleled luxury and craftsmanship, this residence epitomizes waterfront living at its finest. Enjoy watching the sunrise with a cup of coffee on either the front porch or the primary bedroom balcony while experiencing the bliss of the year round bay breeze. Boasting over six thousand square feet of living space, this meticulously designed residence features 5 bedrooms and 5 1/2 bathrooms. All first floor living spaces offer incredible water views, and the elevation extends phenomenal insurance savings and peace of mind. Gracious living rooms seamlessly flow from one to the next. The modern, open concept also incorporates a designated formal dining room that exudes an element of sophistication. Windows in the dining and living rooms allow for a chance to see dolphin and manatee play, with the iconic Coffee Pot Bridge in the background. On the main level is a chef’s dream kitchen – definitely the heart of the home! Two of everything important: islands, sinks, ovens and microwaves - plus a 48” gas cooktop - help create the perfect space for culinary exploration and the functionality an entertainer would need. Hide the mess in the walk-in messy kitchen, with ample storage, a wine refrigerator and room for small appliances. The first level guest suite features front porch access which means your guest may never want to leave. Even the main level powder bath has a water view! The large primary suite has a functional balcony and water views from the bedroom, sitting area and bathroom. Both the front and rear of the home open to outdoor living areas. The courtyard-style pool and patio area is complete with an outdoor dining space and a fully equipped outdoor kitchen with gas grill, ice machine, beverage cooler, and sink. The pool and spa provide a tranquil setting for relaxation and entertainment. Further enhancing the allure of this residence are the two oversized two-car garages (four car garage total), in addition to a large parking apron. The detached two car garage features a fully air-conditioned space with car lift, providing ample storage and convenience for hobbyists. Situated on the most coveted street in the city, this home offers enviable, protected dockage along Coffee Pot Bayou, with two deeded water lots along the city-maintained seawall that offer, quick access to Tampa Bay and the Gulf of Mexico. Whether admiring the stunning sunrise views, hosting gatherings for friends and family, or simply basking in the tranquility of waterfront living, this oasis offers an unparalleled lifestyle opportunity in the heart of St. Petersburg. A short one mile walk (or bike/golfcart ride) along the city’s waterfront parks brings you to the best of St. Pete, Beach Drive restaurants, the St. Pete Pier, and Albert Whitted airport. Twenty-five minutes away are the bay area’s two international airports, as well as the area’s world famous white sand beaches. Come and see why so many choose to call St Petersburg home.
- Type:
- Single Family
- Sq.Ft.:
- 1,620
- Status:
- Active
- Beds:
- 3
- Lot size:
- 0.24 Acres
- Year built:
- 1951
- Baths:
- 2.00
- MLS#:
- TB8310514
- Subdivision:
- Snell Isle Shores
ADDITIONAL INFORMATION
Almost 1/2 Acre (0.2398) lot in beautiful Snell Isle. Located just minutes from The Historic Vinoy Golf Club & lovely Downtown St.Petersburg. Don’t miss this Opportunity to custom build the home of your dreams. Oversized lot (80 x 130) with newer (2021) in-ground pool. Home has flood damage and needs repair. Being sold AS-IS.
- Type:
- Single Family
- Sq.Ft.:
- 2,071
- Status:
- Active
- Beds:
- 4
- Lot size:
- 0.29 Acres
- Year built:
- 1962
- Baths:
- 3.00
- MLS#:
- TB8309822
- Subdivision:
- North East Park Placido Shores
ADDITIONAL INFORMATION
Rare opportunity to be on the Vinoy Golf Course in Snell Isle, which is the most prestigious neighborhood in St. Petersburg, Florida and considered by many to be one of the best Golf Courses in Pinellas County. Lot is unique in that from your new Lanai you will have a view of two Fairways on the Golf course as well as the ever expanding skyline of downtown St. Petersburg. Build your dream home on a lot that is in excess of a 1/4 acre. Location is very convenient to all of the restaurants, and numerous activities downtown St. Petersburg offers; the exclusive Vinoy Club House with Pool (membership required); and various private schools. There are very few golf course fronting lots in all of St. Petersburg and even fewer in Snell Isle. This location provides a unique opportunity to have a tranquil setting within one of the most vibrant Cities in the country. We have priced this property for Land Value. A Buyer may choose to renovate the home, which would be Buyers prerogative. This wonderful lot faces due WEST and looks towards a long fairway on the Vinoy Golf Course. What that means is your home has an extremely rare opportunity to get the western sun and thus have a wonderfully bright home. The view from your western facing Lanai will be one of the best views in all of St. Petersburg. There are two renovated Publix stores, along with Fresh Market, Trader Joe's and Whole Foods very close by.
$2,595,000
128 Ricardo Way NE St Petersburg, FL 33704
- Type:
- Single Family
- Sq.Ft.:
- 3,850
- Status:
- Active
- Beds:
- 4
- Lot size:
- 0.17 Acres
- Year built:
- 2024
- Baths:
- 4.00
- MLS#:
- U8251200
- Subdivision:
- Snell Isle Shores
ADDITIONAL INFORMATION
Under Construction. No Storm Damage – High and Dry! Welcome to the ‘Mediterranean Course Collection’, located on the highly sought-after Snell Isle in St. Petersburg. This is the city’s newest luxury home development, seamlessly blending style, sophistication, and superior craftsmanship. One of two custom homes overlooking the picturesque Vinoy Golf Course, this residence is expertly designed for those seeking the privacy and convenience of single-family living while enjoying the proximity to vibrant downtown St. Petersburg. Boasting 3,850 square feet of air-conditioned space, this meticulously designed home features 4 bedrooms and 3.5 baths, with custom finishes that set it apart. The open-concept layout includes a flexible first-floor bonus space with an en-suite bath, a custom wet bar, wine cellar, second-floor gathering space, privacy walls, pool/spa, and a two-car garage. Built above the floodplain, this home is high and dry, with no storm damage—providing peace of mind and security. The design seamlessly integrates Florida's indoor-outdoor living with a "lock and go" lifestyle. The great room, featuring a fireplace, opens to a covered porch with an outdoor kitchen, perfect for entertaining while overlooking the lush, tropically landscaped yard and the 18th-hole fairway. The chef’s kitchen is a culinary dream, with hand-crafted custom-designed backsplash, custom wood cabinetry, high-end stainless steel appliances, quartz countertops, and a large island that’s ideal for entertaining. Enjoy the tropical breezes from the family room, with its accordion-style floor-to-ceiling windows opening up to the courtyard, or relax in the outdoor spaces. Upstairs, the luxurious master suite offers custom-designed glass doors leading to a private balcony with stunning golf course vistas, two walk-in closets, and a cozy fireplace. The spa-like en-suite master bath includes a walk-in shower, soaking tub, double vanity, custom cabinetry, and quartz countertops. A second-floor gathering space, two additional bedrooms, and a designer Jack and Jill bath complete the upper level. Additional architectural details include high ceilings, hurricane impact windows and doors, a tile roof, custom railings, a tankless gas water heater, custom-designed entry doors, designer lighting, ceiling fans, Mahogany floors, and tray ceilings throughout. Bike to downtown St. Petersburg and enjoy a wealth of entertainment options, from fine dining, museums, and shopping to professional baseball and the newly opened waterfront pier with world-class exhibits. There’s still time to visit our design center and customize your selection package to make this home truly your own.
- Type:
- Single Family
- Sq.Ft.:
- 1,058
- Status:
- Active
- Beds:
- 2
- Lot size:
- 0.14 Acres
- Year built:
- 1947
- Baths:
- 1.00
- MLS#:
- TB8308261
- Subdivision:
- Summit Park
ADDITIONAL INFORMATION
DID NOT FLOOD DURING HELENE OR MILTON, AND NO DAMAGE! FLOOD ZONE X. Nestled in the sought-after Magnolia Heights neighborhood, this charming 2-bedroom, 1-bathroom home offers modern living with timeless charm. The open and natural light-filled foyer welcomes you with an airy and inviting ambience, while illuminating the space with warmth. The remodeled kitchen boasts stunning marble countertops, stylish cabinetry, and upgraded appliances, making it the heart of the home. The large living room exudes comfort, offering an expansive area ideal for relaxation or entertaining. The two bedrooms give privacy, making them perfect for both family living or hosting guests. The separation of the bedrooms add a layer of privacy, ultimately for those seeking comfort and calmness. The property also features a 1-car garage and a brand-new shed, perfect for extra storage and housing the washer and dryer. The outdoor space of this home is a true extension of its charm, offering a serene escape and plenty of opportunities for outdoor enjoyment. The covered patio area provides the excellent backdrop for outdoor entertaining or quiet relaxation. Located just minutes from downtown St. Petersburg, parks, shopping, and dining, this home offers convenience and tranquility. Welcome home!
- Type:
- Single Family
- Sq.Ft.:
- 2,478
- Status:
- Active
- Beds:
- 5
- Lot size:
- 0.39 Acres
- Year built:
- 1925
- Baths:
- 4.00
- MLS#:
- TB8303073
- Subdivision:
- Allendale Terrace Blks A-b-1-2-3-4-5-6
ADDITIONAL INFORMATION
Beautiful Spanish style castle on a huge double lot with a heated pool and in ground hot tub! This amazing home is gorgeous inside and out, with three bedrooms and two bathrooms on the second floor as well as two additional bedrooms and 1.5 bathrooms on the first floor that could also be used as an in law apartment. This home was renovated in 2016 with new windows, doors, a spectacular kitchen and new roof. Solar panels added in 2019 and are paid off. Pavers were added around the pool deck in 2021. This is a giant double lot with a large fenced in side yard and separate fenced in back yard with pool and hot tub. Areca palms throughout the front yard provide privacy and the back yard has beautiful tropical landscaping. The property is zoned NTM-1 and the city of St. Pete said it could be developed for 11 townhomes.
- Type:
- Single Family
- Sq.Ft.:
- 1,113
- Status:
- Active
- Beds:
- 3
- Lot size:
- 0.14 Acres
- Year built:
- 1919
- Baths:
- 2.00
- MLS#:
- A4627353
- Subdivision:
- Pinewood
ADDITIONAL INFORMATION
Fully Renovated 1919 St. Pete Ranch – Where Modern Comfort Meets Historic Charm Experience the perfect blend of historic charm and modern luxury at 1045 22nd Ave N, beautifully customized by a local professional designer. With nearly every component brand new, this home promises low maintenance for years of stress-free living. Step into a living room where 9ft ceilings amplify the space, and an original decorative fireplace anchors the room with timeless charm. The open layout flows into the chef’s kitchen, complete with custom cabinetry, a striking tile backsplash, sleek quartz countertops, and high-end stainless steel Samsung appliances (with warranty). Every major system has been thoughtfully upgraded, including a new roof with all-new decking, a full electrical rewire with a new 200AMP service panel, new plumbing throughout, and a brand-new HVAC system (backed by warranty). The new tankless water heater ensures endless hot water, while storm/hurricane impact windows and exterior doors provide enhanced security and energy efficiency. DID NOT FLOOD DURING HELENE/MILTON and WAS NOT DAMAGED. Inside, you’ll find custom luxury vinyl plank flooring, new drywall, and carefully curated finishes, including new interior doors and trim that complement the home’s original character. The original archway leading into the bedrooms area was preserved. Both bathrooms have been elegantly remodeled, with the primary bathroom being completely new. The primary bath boasts a spacious shower with floor to ceiling tile, along with a sleek new vanity, storage cabinet, and modern mirror. The hall bath offers similar upgrades but instead has a convenient tub shower. The exterior features newly laid sod in the front, side, and rear yards, providing lush green spaces for outdoor activities. The new 6ft wood fence ensures privacy. This includes a large gate to the rear for vehicle access and a smaller gate in the front for access. The rebuilt 200sf leak-proof garage, now a versatile storage shed with electrical and new LVP flooring, offers an abundance of storage space rarely found in homes of this size. Nestled in one of St. Petersburg’s most vibrant neighborhoods, this home places you within minutes of downtown’s lively arts scene, serene parks, and highly-rated schools. Don’t miss your chance to own this one-of-a-kind property in the heart of St. Petersburg!
- Type:
- Single Family
- Sq.Ft.:
- 720
- Status:
- Active
- Beds:
- 2
- Lot size:
- 0.08 Acres
- Year built:
- 1935
- Baths:
- 1.00
- MLS#:
- T3551178
- Subdivision:
- Clinton L R Rep
ADDITIONAL INFORMATION
NO FLOOD ZONE!!! Welcome to this charming bungalow in the highly sought-after Euclid St. Paul's neighborhood. This beautifully renovated home, updated in 2021, greets you with stunning dark wood floors and a warm, neutral color scheme throughout. The cozy living room features a timeless wood-burning fireplace, complemented by modern recessed lighting. The spacious kitchen boasts shaker-style cabinetry, sleek stainless steel appliances, and a generous dining area perfect for entertaining. The bathroom and laundry room both have a modern touch with stylish travertine flooring and updated showers. Step out from the kitchen through French doors to your private backyard oasis, complete with a large covered deck and privacy blinds—perfect for entertaining year-round. The home also stands out with its inviting curb appeal, an oversized driveway, and a detached 1-car garage, with extra space to park an RV or boat. Energy efficiency is a bonus here, thanks to solar panels (paid in full) and double pane insulated windows, keeping utility costs low. This unbeatable location puts you close by to local parks, downtown St. Petersburg and the beaches. “Can You See Yourself Living Here!™” ….Don't delay make your appointment today!
- Type:
- Single Family
- Sq.Ft.:
- 4,766
- Status:
- Active
- Beds:
- 6
- Lot size:
- 0.25 Acres
- Year built:
- 1950
- Baths:
- 6.00
- MLS#:
- O6238186
- Subdivision:
- Snell Isle Brightbay
ADDITIONAL INFORMATION
Under Construction. Estimated completion, early 2025. Welcome to this stunning, one-of-a-kind home, located at 1056 Snell Isle Blvd NE in Saint Petersburg, FL! This home is 4,766 SF a/c, has 6 bedroom, 5.5 baths, 3 car garage, pool/hot tub, outdoor kitchen, and a large backyard. The space is filled with high end finishes, built ins, and ceiling details to show off the space. One highlight of the home is the living room's 25' vaulted wooden ceiling. Conveniently located near local amenities and scenic views,
- Type:
- Single Family
- Sq.Ft.:
- 1,298
- Status:
- Active
- Beds:
- 3
- Lot size:
- 0.14 Acres
- Year built:
- 1973
- Baths:
- 2.00
- MLS#:
- U8255617
- Subdivision:
- Purvis & Harris 4th St Add
ADDITIONAL INFORMATION
Seated on a corner lot in the very desirable & walkable Five Points neighborhood of North St Pete, this 3 bedroom 2 bathroom 1 car garage BLOCK construction pool home is the one you’ve been waiting for! Roof and HVAC (2017), Hot Water Heater (2021). Driving up to this residence, you will appreciate the mature landscaping including live Oaks and a variety of palm trees. The enclosed sun porch makes an inviting entryway to this charming home. The living room flows comfortably to the remodeled kitchen featuring bright cabinetry, stone counters and stainless appliances. There is a large dining room adjacent to the kitchen that can easily seat 8-10 and provides access to the side deck. The primary bedroom offers an en-suite bath while the north side of the home features 2 bedrooms offering a variety of living/use options. One bedroom has exterior access with a private patio that provides a great opportunity for an office or in-law area. The oversized one car garage and covered breezeway provide a great deal of storage and there is also a separate storage shed in the fully fenced in backyard. Less than 3 blocks from both 4th St N and Dr MLK Jr St, this property offers high walkability and biking scores where you can enjoy endless entertainment, shopping, dining and more. Here at 667 33rd Ave N, you are truly in the heart of it all!
$1,260,000
1301 22nd Avenue N St Petersburg, FL 33704
- Type:
- Single Family
- Sq.Ft.:
- 2,673
- Status:
- Active
- Beds:
- 5
- Lot size:
- 0.13 Acres
- Year built:
- 2023
- Baths:
- 4.00
- MLS#:
- U8254978
- Subdivision:
- Woodlawn
ADDITIONAL INFORMATION
Don't miss this like-new magnificent 2,673 sq ft (includes 477 for in-law suite) single family designer custom home built in 2023 with a beautifully finished detached inlaw suite including its own private entrance! A unique investment opportunity with a primary house containing 2,196 square feet and a detached in-law suite containing 477 square feet totaling 2,673 total living space with a 2 car detached garage and an extra guest parking space! Equipped with 5 spacious bedrooms and 4 full baths, your dream home and investment opportunity awaits in a prime location in St. Petersburg near downtown with quick interstate access offering the convenience of easy access to the beaches and Tampa! With updated light fixtures, finishes and green energy appliances, your home will sparkle with beauty that is sure to be a showstopper with Spanish lace finish on ceilings, Moen® Chrome designer faucets and LowE dual pane windows throughout. The first floor includes a bedroom/den ideal for guests or a home office along with a formal dining area, large family room and kitchen and breakfast nook polished with granite countertops and designer finished cabinetry. The second floor has three bedrooms each featuring custom California closets with hardwood floors throughout the home for optimal comfort and style. You won't want to leave the master suite with abundant lighting, tray ceilings and space for a sitting area. The primary spa-like bathroom contains luxurious updates with a garden tub, dual vanity sinks, natural lighting, and a separate shower with a glass enclosure. Custom walk-in closet with a high fashion designer touch includes a makeup vanity for the perfect escape of relaxation. Enjoy the convenient laundry room on the second floor with washer/dryer along with Quick recovery 50-gallon energy efficient water heater. Protected with hurricane shutters, impact windows, fenced in front/backyard, and fresh epoxy in the garage, you will love all the add-ons this house has. The exterior of the home is glamorous with stylish landscaping, flowers and palm trees so you can enjoy the peacefulness of the scenery. Brand new security swing gate and vinyl fence installed along with security cameras and alarm to provide the ultimate safety with 2 covered Lanai's in the front/back yards with automatic sprinkler and irrigation system perfect for your convenience. Feel secured with a 2-10 year structural warranty. Woodlawn/Meadowland/ St. Pete High School Districts. In law suite includes a kitchen, living room, bedroom and full bath with amazing natural lighting for you to rent, use as a guest house or a complimentary detached in-law suite for your family to enjoy! This home won't last long! Come experience the glamour of this unique find! Home is in a no flood zone, no evacuation zone and it is 49 feet above sea level.
- Type:
- Single Family
- Sq.Ft.:
- 1,134
- Status:
- Active
- Beds:
- 3
- Lot size:
- 0.09 Acres
- Year built:
- 1971
- Baths:
- 2.00
- MLS#:
- T3551077
- Subdivision:
- Schaefers Sub
ADDITIONAL INFORMATION
Appraised at $690,000! Welcome to this beautiful move in ready pool home located in the prime location of St. Pete! Look no further, this 3 bedroom, 2 bathroom pool home is everything you’ve been searching for. Upon first glance, the home evokes an inviting and cozy feeling. Immediately you will be welcomed into your two-car driveway, and tiled front porch. Make your way inside, to a beautiful living room highlighted by a custom accent wall and plenty of natural light. Steps away is your stylish kitchen that is well equipped with stainless-steel appliances, a kitchen island, white shaker cabinets, quartz counter tops, and custom back splash. The master suite showcases 2 closet spaces, and a large ensuite bathroom with double vanities, and double shower heads inside of your walk-in shower. Lastly, experience true Florida living from the privacy of your vinyl fenced pool oasis. Vegetation added for further privacy, as well as a shed for extra storage. Additional upgrades include NEW ROOF 2024, 2019 AC, NEW interior and exterior paint. Not in a flood zone! Discover the beauty of living in St.Pete, close to all of the vibrant life that the city has to offer, quick access to the interstate for seamless commutes, and getaways to the award-winning gulf beaches. Prime Location!
- Type:
- Single Family
- Sq.Ft.:
- 1,866
- Status:
- Active
- Beds:
- 4
- Lot size:
- 0.22 Acres
- Year built:
- 1964
- Baths:
- 2.00
- MLS#:
- U8254502
- Subdivision:
- Eden Shores Sec 6
ADDITIONAL INFORMATION
One or more photo(s) has been virtually staged. This charming single-story home is located in the highly coveted Snell Isle, a place where elegance and tranquility converge. Offering a fantastic opportunity for anyone looking to live in one of the most desirable neighborhoods in the Tampa Bay area, this residence is a blank canvas for your imagination. Whether you’re a young professional eager to move in or someone seeking to update the home to your personal style, this property presents limitless potential. The home boasts four spacious bedrooms and two well-appointed bathrooms. The open floor plan creates a seamless flow between the living room, dining room, and kitchen, making it ideal for both everyday living and entertaining. A bonus room without a closet provides additional flexibility—perfect as a home office, playroom, or guest space. The home is also equipped with modern conveniences such as central air conditioning, energy-efficient appliances, and connected utilities like cable and water. Situated on a corner lot in a peaceful, beautifully landscaped area, the property offers 0.22 acres of outdoor space. The lot's prime location near a golf course and marina provides plenty of leisure opportunities just minutes from your doorstep. While there’s no pool on the property, there’s ample space for one if you wish to create your own private oasis. The outside area features a charming patio and built in grill, perfect for morning coffee or evening relaxation. The two-car garage provides additional storage and convenience with a side-facing entry, adding to the home’s overall curb appeal. In addition to its many features, the home’s location places it just minutes from Downtown St. Petersburg and the iconic Vinoy hotel, offering easy access to some of the finest dining, entertainment, and waterfront activities the area has to offer. You’ll also be surrounded by prestigious schools and the renowned yacht club, solidifying this location as a prime spot for growing families and professionals alike. Here’s your chance to make this home your own in one of Tampa Bay’s most desirable locales. Whether you're ready to move right in or eager to infuse your personal touch, this Snell Isle gem is waiting for you.
- Type:
- Single Family
- Sq.Ft.:
- 1,768
- Status:
- Active
- Beds:
- 3
- Lot size:
- 0.24 Acres
- Year built:
- 1959
- Baths:
- 3.00
- MLS#:
- U8254023
- Subdivision:
- North East Park Shores
ADDITIONAL INFORMATION
Beautiful Northeast 3 Bedroom, 3 Bath home on a Large Corner Lot. Bamboo and Tile flooring. Double pane windows , many including the front door and Garage door are hurricane rated. AC 2022, Roof 2022, Open Kitchen with Island, Granite kitchen counters, Large sunroom with windows and screens. Large corner lot ( 75 X 141 ) with room for a pool, RV parking and Boat parking. Located in the Northeast Park Shores neighborhood. Easy access to downtown St Petersburg and the beaches.
- Type:
- Single Family
- Sq.Ft.:
- 1,353
- Status:
- Active
- Beds:
- 3
- Lot size:
- 0.1 Acres
- Year built:
- 1973
- Baths:
- 2.00
- MLS#:
- T3546413
- Subdivision:
- Harper Terrace
ADDITIONAL INFORMATION
Appraised at $695,000! Welcome to this charming move in ready and impeccably renovated home located in the highly desirable area of St. Pete! This 3 bedroom 2 bathroom, and 1 car carport home is everything you’ve been searching for. Immediately you will be welcomed into your fenced in oasis, surrounded by lush vegetation, and a grey porcelain stone front porch. Step inside, and you will be amazed by the open concept and spacious living room that is highlighted by a captivating custom accent wall, and where you will entertain family and friends for many years to come. Make your way into your luxurious kitchen that has been perfectly curated to meet all of your needs. With brand-new stainless-steel appliances, a large kitchen island that can comfortably sit 3 additional guests, white shaker cabinets, quartz counter tops, custom back splash, custom built in microwave, and custom hood vent, you are sure to enjoy the heart of the home. The kitchen flows seamlessly into your large dining area, where you will enjoy many meals and the finer things in life… like your dry bar and wine fridge only steps away. With newly installed laminate flooring throughout, which along with so much natural light, serves to further enhance all features of this luxurious home. Make your way across the home and you will find the master suite showcases its own accent wall, 2 closet spaces, a beautiful modern styled barn door and all new sleek freshly tiled ensuite bath with a walk-in shower. Your guest bathroom is highlighted by sage green tiles that bring a lovely pop of color to the space. Lastly, kick back and relax with your morning coffee from the privacy of your newly fenced and freshly sodded side yard. Additional upgrades include NEW ROOF, NEW WATER HEATER, NEW AC, NEW HURRICANE IMPACT WINDOWS, NEW INTERIOR AND EXTERIOR PAINT. No HOA, and the home is situated in flood zone X for peace of mind. Non-flood zone! Discover the convenience of living in St.Pete, close to all of the vibrant life that the city has to offer, 2 minute walk to body electric yoga facility, restaurants, coffee shops, crescent lake park, just a short drive to award winning gulf beaches, major highways, and the livelihood and excitement of downtown St Pete. LOCATION! LOCATION! Don’t miss out on your own little slice of paradise and opportunity to reside in a highly sought after neighborhood.
- Type:
- Single Family
- Sq.Ft.:
- 2,519
- Status:
- Active
- Beds:
- 3
- Lot size:
- 0.15 Acres
- Year built:
- 1920
- Baths:
- 3.00
- MLS#:
- W7866993
- Subdivision:
- Washington Heights
ADDITIONAL INFORMATION
Welcome to a timeless blend of historic charm and modern luxury at 1501 28th Ave N in the heart of St. Petersburg. This beautifully restored 1920s Florida bungalow, expanded to 1,741 sq ft main home, features a separate 1/1 778 sq ft apartment above the garage with a spacious living room and office area, perfect for guests, extended family, or rental income. With the increasing demand for rental properties in St. Petersburg, this additional dwelling unit offers excellent potential for generating extra income. This property could also be considered a multi-family residence, providing flexibility for various living arrangements and investment opportunities. Step inside to discover an updated chef’s kitchen boasting granite countertops, updated modern appliances, and nice space for a dining area. Outdoor living is equally impressive, with an expansive covered patio surrounded by tropical flowers and lush landscaping, with wrap around patio, ideal for entertaining or relaxing in your private oasis. Located in a family-friendly neighborhood, this home is just a short distance from schools like Woodlawn Elementary and St. Petersburg High School. Enjoy the natural beauty of Crescent Lake Park and the exotic flora of Sunken Gardens, both just minutes away. For dining and shopping, the vibrant nearby 4th Street North offers a variety of restaurants, cafes, and boutique shops. Cultural enthusiasts will appreciate the nearby downtown area, featuring The Salvador Dali Museum and the Museum of Fine Arts. Additionally, you’re just a short drive from the pristine sands of nationally top rated St. Pete Beach as well as the natural beauty of Fort De Soto Park. Imagine relaxing in your private backyard oasis or hosting out of state family or guests in their own private living area. Don’t miss this rare opportunity! Schedule a showing today and discover your dream home at 1501 28th Ave N.
- Type:
- Single Family
- Sq.Ft.:
- 1,796
- Status:
- Active
- Beds:
- 3
- Lot size:
- 0.22 Acres
- Year built:
- 1969
- Baths:
- 2.00
- MLS#:
- U8251508
- Subdivision:
- Eden Shores Sec 10
ADDITIONAL INFORMATION
Immerse yourself in the elegance of this move in ready meticulously maintained and upgraded 3-bedroom, 2-bathroom home nestled on a spacious lot in beautiful Snell Isle. The property demonstrated great resilience from the water and wind during Hurricanes Helene and Milton and new luxury plank vinyl floors were installed in the bedrooms. This home is well-prepared for any weather being equipped with roll-down storm shutters on street-facing windows, accordion-style shutters on sliding doors, and an impact-rated garage door. The current flood insurance policy is transferable to the new owner. This property boasts a seamless blend of indoor and outdoor living, highlighted by an inviting saltwater pool area, perfect for relaxation and entertainment. Immerse yourself in luxury with the expansive owner's suite, a beautifully designed ensuite bathroom, and an extraordinarily spacious walk-in closet, complete with convenient in-suite laundry facilities. Experience the ultimate in flexibility with a large secondary bedroom located on the other side of the home, which integrates a Murphy bed and a built-in desk—perfect for a home office or guest room and is tailored for today’s dynamic work-from-home lifestyle. The third bedroom and full second bathroom are also located in this area for complete privacy for your guests. Discover culinary excellence in the heart of the home. The large eat in kitchen is equipped with granite countertops, solid wood cabinetry, and new, state-of-the-art ‘smart’ stainless steel appliances—including a gas range and a microwave range hood that activates automatically with the stove! Retreat to a tranquil outdoor sanctuary featuring multiple access points to a recently rescreened saltwater pool, with a new pump, filter, and heater, all set within a beautifully landscaped environment that embraces Florida-friendly vegetation. Achieve energy independence with premium Solaria 400w solar panels—fully owned and free from any leases or third-party contracts. Enjoy dramatically reduced electric bills, often as low as $50, enhancing both comfort and cost-efficiency. Beautiful new Florida friendly landscaping and circular drive welcomes every visitor. Other upgrades include a new water heater and 200 amp electrical panel. Minutes to vibrant downtown St. Petersburg restaurants, the Pier and museums and a quick drive to Tampa airport and Gulf beaches, this home has it all.
$2,575,000
160 26th Avenue N Saint Petersburg, FL 33704
- Type:
- Single Family
- Sq.Ft.:
- 3,786
- Status:
- Active
- Beds:
- 4
- Lot size:
- 0.15 Acres
- Year built:
- 2023
- Baths:
- 4.00
- MLS#:
- U8251279
- Subdivision:
- Barnard Erastus A S Rev Sub
ADDITIONAL INFORMATION
Welcome to 160 26th Ave N. This ALL-BLOCK, one-of-a-kind home was built in 2023 and offers the perfect blend of luxury and comfort. Nestled in the charming Old Northeast neighborhood, just one block from Coffee Pot Bayou, it provides easy access to scenic waterfront parks and is only a short bike ride from the vibrant downtown area. Located in a NON-FLOOD zone, this home ensures worry-free living and peace of mind. This exquisite residence includes 4 Bedrooms + 3 Baths + Study + Loft + Studio Style Accessory Dwelling Unit (ADU), and spans a total of 3,786 sq ft, with 3,229 sqft in the main home, and the additional 557 sqft in the ADU above the two-car garage. The ADU includes a kitchen, walk-in storage closet, a full bathroom, and a balcony. Situated on a tree-lined street, this home welcomes you with a brick-lined walkway leading to a warm and welcoming front porch, offering plenty of space to enjoy the peaceful neighborhood surroundings. Walking through the front door, you'll discover a convenient study and a versatile guest bedroom with an ensuite bathroom. Continuing on, you'll find the spacious family room, complete with an electric fireplace that enhances the comfort of the space. The main home features soaring 10-foot ceilings on the first floor and 9-foot ceilings on the second floor, creating a pleasant atmosphere filled with natural light. The open-concept kitchen boasts stylish Maple Shaker 42” upper cabinets and 36” lower cabinets, quartz countertops, and an expansive island, all complemented by top-of-the-line stainless steel GE appliances. The kitchen flows seamlessly into the living area, making it perfect for entertaining friends and family. Additionally, there is a designated dining area complete with large windows to enjoy the view while you dine. You will also notice plenty of storage space throughout this thoughtfully crafted floor plan. Upstairs, you’ll find a multipurpose loft area featuring a dry bar and beverage fridge. Additionally, appreciate the convenience of a dedicated laundry room with a sink and plenty of storage space with cabinetry and closet space. To the right of the loft, you’ll discover two guest bedrooms filled with natural light, offering spacious walk-in closets, and a shared full bathroom. To the left of the loft is the inviting primary bedroom, featuring double closets and a stunning bathroom complete with his-and-hers vanities, a large walk-in shower, a water closet, and a soaking tub; truly a serene oasis where you can unwind after a long day. This home is equipped with features including dual thermostats, a tankless gas water heater, a whole-house water softener, and impact-resistant windows and doors, enhancing convenience and energy efficiency. Enjoy your morning coffee on the screened-in lanai overlooking the peaceful backyard, which offers ample space for a future pool. Indulge in scenic walks along Coffee Pot Bayou to Northshore, Vinoy Park, and the pier. Additionally, you're only a 15-minute drive from breathtaking beaches and a quick 20-minute commute to Tampa. Contact us now to schedule a tour and make this dream home yours!
- Type:
- Single Family
- Sq.Ft.:
- 2,798
- Status:
- Active
- Beds:
- 4
- Lot size:
- 0.15 Acres
- Year built:
- 1918
- Baths:
- 3.00
- MLS#:
- U8251026
- Subdivision:
- Snell & Hamletts North Shore Add
ADDITIONAL INFORMATION
Rare opportunity to own a pristine and renovated 1918 Craftsman Bungalow on one of the most sought after blocks in the heart of Old Northeast! Located on a wide brick street and just four blocks from the waterfront, this home exudes character and warmth inside and out. The current owners of the past 14 years had casual living top of mind with their renovations, blending period charm with the modern conveniences of today. Original to the home is low maintenance stucco and hollow tile construction, large craftsman columns, checkerboard Cuban porch tile running the span of the 400 SF front porch, windows in the living and family room, heart pine wood flooring throughout, interior and exterior trim and moldings and a brick wood burning fireplace. Downstairs boasts a desirable floor plan featuring an open staircase, an inviting living room with a wood burning fireplace and built-ins, a cozy and spacious family room with entertainment center, a full bath, and a kitchen open to an informal dining space and mud room. Start or end your day on the deep and wide front porch (a rarity in the neighborhood), a great extension of your entertaining and living space. The gourmet kitchen offers a great flow for cooking and entertaining, featuring an island with bar seating, a cooktop, a prep sink, stainless appliances including a warming drawer and beverage cooler, quartz countertops, solid wood cabinets, and a built-in desk area with additional cabinetry. Drop your bags or shoes in the mud room off the back of the home with bench seating and built in cubbies for great storage and easy coming and going. Upstairs are four bedrooms and two bathrooms as well as a dedicated laundry room with storage cabinets and a countertop for folding convenience. Unwind in the tropical backyard with brick pavers and plenty of room for a pool addition (see pool renderings) Parking available off the alley in the garage or on the parking pad, perfect for a car or golf cart. The home has been recently painted outside, received two new A/C units in 2024, a new roof in 2021 and has double-pane Anderson windows for energy efficiency. This home has been meticulously maintained and is waiting for the next owner to cherish the home as much as this family has. Easy stroll to the waterfront or bike ride downtown offering lots of restaurants, shops and museums to explore! Schedule a private showing today to see this inviting Old Northeast home that was featured on the neighborhood 2011 Candlelight Tour of Homes and was a favorite of many visitors.
- Type:
- Single Family
- Sq.Ft.:
- 5,259
- Status:
- Active
- Beds:
- 5
- Lot size:
- 0.32 Acres
- Year built:
- 2024
- Baths:
- 7.00
- MLS#:
- U8246883
- Subdivision:
- Eden Shores Sec 9
ADDITIONAL INFORMATION
HIGH AND DRY DURING HURRICANE HELENE AND MILTON - READY FOR IMMEDIATE OCCUPANCY-BUILT ABOVE FEMA FLOOD REQUIREMENTS! Immerse yourself in the epitome of waterfront luxury with this architectural masterpiece. Designed by renowned builder, JBrowning Designs, this Smart Home sets a new standard for modern living in Florida's luxury real estate market. Every detail of this coastal contemporary 2-story block construction home, featuring hurricane impact windows and doors and crowned with a metal roof, reflects meticulous craftsmanship, effortlessly blending comfort with sophistication. Spanning 5,259 square feet, the residence boasts 5 spacious en-suite bedrooms, five full bathrooms, 2 half bathrooms, an elevator and a Generac generator offering unparalleled convenience and elegance. The home features an open floor plan designed to maximize water views, complemented by engineered European Oak flooring, exquisite millwork, and designer lighting throughout. The gourmet chef's eat-in kitchen showcases custom cabinetry, stone countertops, and a top-tier Thermador appliance package, along with a butler's pantry with an ice maker. Opening seamlessly to the great room, which features a custom fireplace and rift oak ceiling beams, this space is ideal for both family gatherings and entertaining. The first-floor primary retreat includes two walk-in closets and a luxurious bathroom with a dressing table, dual vanities, and custom tile work, providing a private sanctuary within the home. Upstairs, three of the additional bedrooms are complemented by a large family room with a dry bar, an office space and gym ensuring ample room for relaxation and productivity. Modern conveniences such as laundry facilities on each floor, a Lutron lighting system, and a home water filtration and conditioning system enhance the home's functionality and luxury. Outside, a saltwater heated pool with a hot tub, LED lighting, and a sheer descent water feature create a serene atmosphere perfect for relaxation. The new seawall and dock cater perfectly to boating enthusiasts, while an outdoor kitchen invites al fresco dining. A three-car garage equipped with an electric vehicle charging station completes this unparalleled retreat, designed for those who cherish the finest in waterfront living. 1254 Cordova Blvd NE location grants effortless access to the best of amenities such as Whole Foods, Trader Joe's and Publix. Minutes from downtown St. Petersburg's Vinoy golf club, art districts, and fine dining. Quick access to world-renowned beaches and airports. Please contact us for a private showing.
- Type:
- Single Family
- Sq.Ft.:
- 3,291
- Status:
- Active
- Beds:
- 4
- Lot size:
- 0.13 Acres
- Year built:
- 2024
- Baths:
- 4.00
- MLS#:
- U8247412
- Subdivision:
- Magnolia 36th Ave Rep
ADDITIONAL INFORMATION
Under Construction. This Brand new home and garage with an apartment above has just started in the Magnolia Heights Neighborhood of St. Pete. The house consists of 4 Bedrooms + 4 Full Bath + Study Room (gym or office) + Detach ADU, 2 Car Garage and 1 parking space. This new construction house is 1 of 3 new houses that are being built by our experienced team on this block. This house features include desirable open floor plan with 10' Ceilings on the first floor & 9' Ceilings on the 2nd floor, black Impact Resistant windows, 8' Logan Style Interior Doors, Board and Batten Hardie siding Cabinetry with Soft Close drawers/doors, Mud room, Granite countertops, gas stove, Tankless Gas Water Heater, Laundry room, Dining room and cafe. *Finishes May be Selected by the Buyer with the Assistance of our Designers team*
- Type:
- Single Family
- Sq.Ft.:
- 1,694
- Status:
- Active
- Beds:
- 3
- Lot size:
- 0.2 Acres
- Year built:
- 1954
- Baths:
- 3.00
- MLS#:
- T3528604
- Subdivision:
- Snell Isle Brightbay
ADDITIONAL INFORMATION
**Exceptional Snell Isle Land Opportunity!** Presenting an incredible chance to own an expansive 8,699 sq. ft. corner lot in the highly coveted Snell Isle neighborhood. This prime property offers a unique canvas for your dream home or investment vision. Take advantage of this rare opportunity to start fresh with a custom build, as the possibilities are truly limitless. With its generous size, this 71 x 126 lot provides ample space for creativity and innovation, making it an ideal opportunity for both homeowners looking to design their perfect sanctuary and developers seeking to capitalize on this desirable location. Please note that the current home has sustained damage from recent storms and is being offered at land value in "AS IS" condition. Enjoy the unbeatable convenience of quick access to downtown St. Petersburg, The Vinoy Golf Course, picturesque waterfront parks, and stunning local beaches. Immerse yourself in the vibrant community life that Snell Isle has to offer, from delightful dining to outdoor recreation. With its superb location and exceptional potential, this property represents a rare gem in one of St. Petersburg's most sought-after neighborhoods. Don’t miss your chance to turn your vision into reality in this idyllic setting.

Saint Petersburg Real Estate
The median home value in Saint Petersburg, FL is $346,900. This is lower than the county median home value of $380,200. The national median home value is $338,100. The average price of homes sold in Saint Petersburg, FL is $346,900. Approximately 50.69% of Saint Petersburg homes are owned, compared to 30.21% rented, while 19.1% are vacant. Saint Petersburg real estate listings include condos, townhomes, and single family homes for sale. Commercial properties are also available. If you see a property you’re interested in, contact a Saint Petersburg real estate agent to arrange a tour today!
Saint Petersburg 33704 is more family-centric than the surrounding county with 23.26% of the households containing married families with children. The county average for households married with children is 21.33%.
Saint Petersburg Weather
