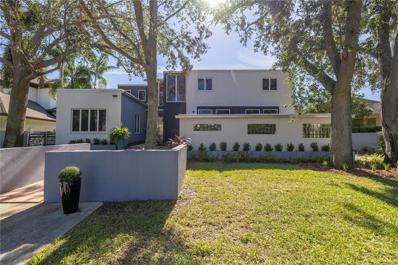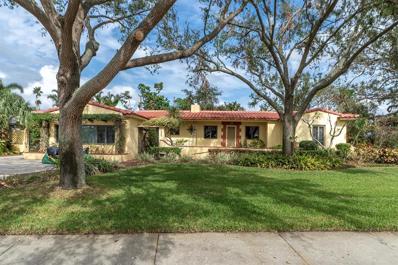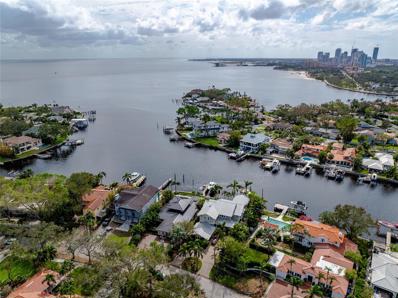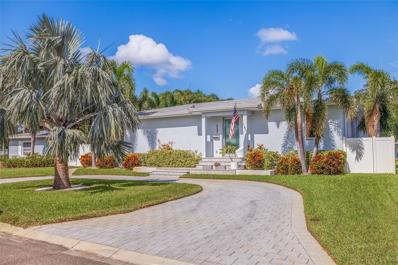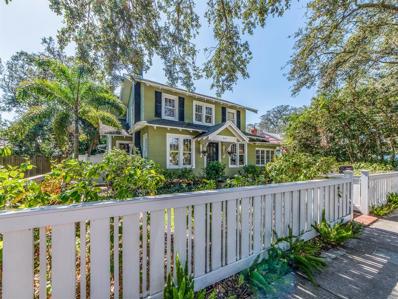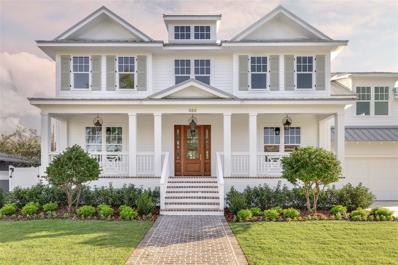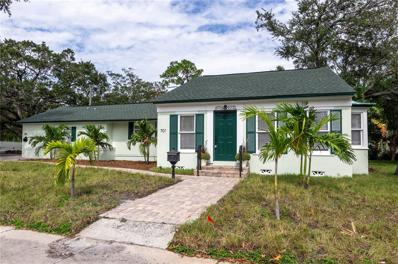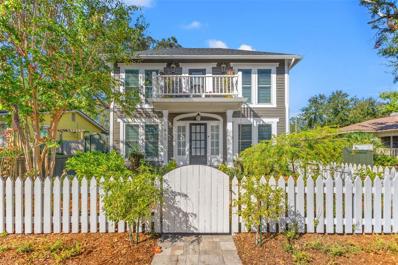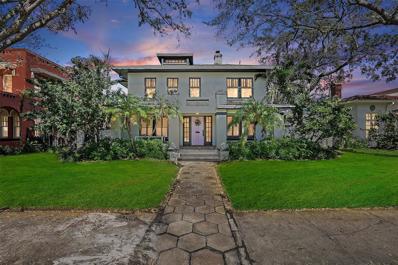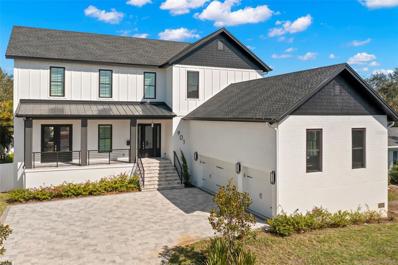Saint Petersburg FL Homes for Sale
- Type:
- Single Family
- Sq.Ft.:
- 1,809
- Status:
- Active
- Beds:
- 3
- Lot size:
- 0.14 Acres
- Year built:
- 1925
- Baths:
- 2.00
- MLS#:
- TB8317486
- Subdivision:
- Washington Heights
ADDITIONAL INFORMATION
This charming and stylish bungalow in the coveted community of Washington Heights in the heart of St. Pete is waiting for you. With a welcoming front porch with plenty of seating, you are greeted with an open concept living space where the dining, living and kitchen flow seamlessly together. A vibrant walking neighborhood in close proximity to downtown, with Central Avenue restaurants and shops and the 4th Street shopping corridor and just a few blocks from Crescent Lake. This 3 bedroom, 2 bath home is truly in a location to envy! Walk to Fresh Market, Trader Joes, Pineapple Espresso, Left Bank Bistro and SO many other gems that this area of St Pete has to offer. Ideal home for part-time winter living or a great rental, or an ideal city home for someone waiting to live in this premier neighborhood.. and best of all - a non flood zone so no flood insurance required. If you are looking for an affordable St. Petersburg property where some of your mortgage payment is subsidized by rental units, then you should check out this beauty. This property caters to both family living and investors. Family living: You can live in this quaint 2 bedroom/1 bath glowing in natural lighting with a cozy wood burning fireplace and a bonus sunroom, which can easily be used as another bedroom or an office. All while earning extra income from renting the detached garage apartment. The 750 sq. ft. apartment is a 1 bedroom/1 bathroom with a separate washer and dryer, walk in closet and additional storage room. Investors: You have the opportunity to rent a house and 1-2 rental apartments or 2 full houses for income purposes.
- Type:
- Single Family
- Sq.Ft.:
- 1,345
- Status:
- Active
- Beds:
- 2
- Lot size:
- 0.05 Acres
- Year built:
- 1925
- Baths:
- 2.00
- MLS#:
- TB8311335
- Subdivision:
- Snell & Hamletts North Shore Add
ADDITIONAL INFORMATION
NON-FLOOD ZONE and no damage from recent storms! Welcome to Historic Old Northeast, known for its brick-lined streets, historic homes, and close proximity to downtown St. Pete. This two-bedroom, two-bath craftsman bungalow has been completely renovated. As you walk in the door, you’ll be greeted with original heart pine wood flooring, all new impact windows (2023), custom window treatments, tons of natural light, wood-burning fireplace, and craftsman built-ins that are original to the home. The home is currently laid out with a formal dining space, office space, and living room- with an option to add additional counter eating in the kitchen. The main level also features one bedroom and bath plus a beautiful chef's kitchen with shaker-style cabinetry, quartz counters, stainless steel appliances, and in-ceiling lighting. Just off the kitchen there is a quaint courtyard- perfect for morning coffee or afternoon cocktails. Upstairs you will find a well-appointed primary suite with a 5x9 walk-in closet and remodeled bath complete with skylight, granite counters, and custom cabinetry. Additional features include indoor laundry room with storage, low-maintenance yard great for a "lock and leave" lifestyle, new HVAC including ductwork (2022), new landscaping with well irrigation (2023), vinyl fencing (2023), interior and exterior paint (2023), whole house water softener and kitchen sink filtration system (2024), and the plumbing, electrical panel, hot water heater were all replaced/upgraded in 2014. Metal roof is 2012. Moments away from the North Shore waterfront and just minutes from all that downtown St. Pete has to offer, restaurants, museums, shopping, waterfront Tampa ferry, and great nightlife.
- Type:
- Single Family
- Sq.Ft.:
- 3,876
- Status:
- Active
- Beds:
- 4
- Lot size:
- 0.26 Acres
- Year built:
- 2022
- Baths:
- 4.00
- MLS#:
- TB8318321
- Subdivision:
- Snell Shores
ADDITIONAL INFORMATION
Discover unparalleled luxury in this custom-built masterpiece nestled in the prestigious Snell Shores neighborhood of Northeast Park. This extraordinary 3,876 square foot residence, situated on a corner lot, boasts 4 bedrooms, 3.5 baths. Built as a two-story block reinforced construction, the home's exceptional build quality was proven during Hurricanes Helene and Milton, emerging unscathed and fully powered throughout extended outages with its impressive 21.6 kW Tesla solar system with three powerwall batteries. Premium features including solid core doors, custom California Closets, and a gourmet kitchen equipped with high-end Thermador and Subzero appliances. The oversized Quartzite island with black surround granite serves as the kitchen's centerpiece, perfect for culinary enthusiasts. The Savant Home Automation system, along with strategically placed speakers and Samsung "The Frame" TVs, offers seamless smart living, while an LED fireplace adds to the ambiance. The home features two 560-square-foot covered lanais - one upstairs accessible from the kitchen, living room, and master bedroom and one downstairs - both offering spectacular views of the stunning resort-style custom oasis. The outdoor paradise centers around a custom 41-foot pool with an integrated 7' hot tub and relaxing waterfall feature. The elegant silver travertine pool deck provides the perfect setting for outdoor entertaining and relaxation, while lush landscaping creates a serene backdrop for this outdoor retreat. Car enthusiasts will appreciate the climate-controlled garage space, accommodating up to 9 vehicles with two double front doors and a 1.5-car width side entrance, offering the ultimate in collector's storage and display. A Tesla EV charger in the garage complements the home's commitment to sustainable living. This Snell Shores gem represents the pinnacle of sophisticated living, blending durability, sustainability, and opulence. Additional luxuries include Restoration Hardware lighting fixtures, ceiling fans throughout, luxury vinyl plank and tile flooring, and an elevator shaft for future installation. The home's thoughtful design extends to its hurricane-rated storm windows, doors, and garage doors, ensuring peace of mind without compromising on style. With its perfect balance of indoor comfort and outdoor allure, this residence offers a lifestyle defined by elegance and modern convenience. Schedule your private tour today and experience the epitome of luxury and sustainability in one of St. Petersburg's most coveted neighborhoods.
- Type:
- Single Family
- Sq.Ft.:
- 4,576
- Status:
- Active
- Beds:
- 4
- Lot size:
- 0.32 Acres
- Year built:
- 2000
- Baths:
- 5.00
- MLS#:
- TB8318335
- Subdivision:
- Snell Isle Shores
ADDITIONAL INFORMATION
NO WATER IN ANY OF THE LIVING LEVELS AND NO WINDSTORM DAMAGE. THIS REMARKABLE AND WELL-BUILT COASTAL CONTEMPORARY 4 BEDROOM, 3.2 BATH, 6280 TOTAL SQFT LUXURY RESIDENCE IS MOVE-IN READY! Lushly landscaped with a towering 24ft-high covered entry porch and a soaring 23ft-high foyer, you’ll love the elegant touches and picturesque water views of a place that will inspire your senses and fuel your imagination. Beautiful light honey-oak/wide-plank wood flooring, grand 12ft-high ceilings, radiant modern lighting, and distinctive arches/contours give this residence an impressive, understated elegance. A sumptuous gourmet kitchen boasts lavish white marble counters, two multi-level island bars, Wolf/Subzero appliances, gas cooking, dedicated work desk area and a sizable walk-in pantry. The exceptional formal dining room is complemented by a wonderful casual waterfront dining area that transitions to a 50ft-wide, 12ft-high covered balcony with private pool bath and built-in gas cooking center. The fine waterfront living room enjoys rich built-ins, a media wall with electric/LED fireplace, and a wonderful custom dry bar with matching kitchen finishes. Upstairs, you’ll discover a huge owner’s suite with dedicated waterfront sitting room and access to a terrific 225sqft covered waterfront balcony overlooking the pool deck. Owner’s bath enjoys two roomy walk-in closets with closet systems, exquisite high-quality vanities, a pampering stand-alone soaking tub and a dual-entry walk-in shower. All bedrooms are oversized with walk-in closets. Gorgeous 2nd bedroom is en suite, while bedrooms 3 and 4 are joined by a plush Jack-and-Jill bath. Upper-level media room features a full luxury wetbar and opens to the waterfront balcony. The impressive all-cherry wood executive office provides a splendid built-in desk and storage center, and opens to the waterfront. Out back, you’ll find a dazzling Pebbletech swimming pool and a sweeping 145ft of water frontage looking out to Coffee Pot Blvd. Huge backyard offers generous space for numerous family activities and entertaining. Updated seawall and composite dock support a 10,000lb boat lift, and a step-down platform for kayak/paddle board launch. Superb features include a new galvalum roof/gutter system, well-appointed laundry room, water filtration/softening, heated pool (heat pump), epoxy garage flooring and much more. A strikingly-beautiful home in a terrific location near downtown St. Petersburg. Buyer to verify dimensions.
- Type:
- Single Family
- Sq.Ft.:
- 4,334
- Status:
- Active
- Beds:
- 5
- Lot size:
- 0.28 Acres
- Year built:
- 2005
- Baths:
- 5.00
- MLS#:
- TB8317398
- Subdivision:
- Snell Isle Shores
ADDITIONAL INFORMATION
Designed by renowned Architect William Harvard Jr and built in 2005, this waterfront modern marvel boasts a beautiful layout and a wonderful view in a highly desirable location of Snell Isle. This home was built like a bunker, and was certainly tested during the recent storms, with no damage or interior flooding. The home sits above the flood plane, and the exterior walls are concrete block with filled cells, and with structural steel studs. Interior walls are also concrete block with prestressed concrete plants for ceiling and roof support. The floor construction is concrete under the beautiful hardwoods. The home also features a new roof in 2024, hurricane windows and doors throughout, and a whole house generator so you don't lose power in any storm. Beyond the best construction, this is an artist's home, where natural light fills the spacious rooms, and provides grand wall space with 10' ceilings on the first floor. Enter through the custom metal front doors into a two story foyer. To the left is a beautiful formal living room and large hall closet that could be turned into a butler's pantry or wet bar. The large first floor den also features a full bath, and could be used as a downstairs primary or guest room. For the ultimate entertainer, the formal dining room connects to the chef's kitchen, featuring a professional 6 burner Thermador range and large eat-at island with custom red quartz. The cozy family room features a gas fireplace and inlaid wood floors. Every living space features french doors that open to the Spanish tiled porch that spans the width of the home, the ideal place to enjoy the morning air or evening beauty of Coffee Pot Bayou. When it is time to retire for the night, take the elevator to the second floor, featuring 8' ceilings, wood and carpet floors. Three bedrooms upstairs all feature en-suite bathrooms with cast iron tubs, custom vanities and countertops, and waterfront views. Down the hall is a large laundry room with great storage. The master suite features a large walk-in closet and large bathroom with shower, garden tub, toilet room, dressing area, and custom double vanity. All bedrooms on the second floor have doors to two covered porches, where you can enjoy a morning coffee overlooking your private yard and updated dock on the bayou. The dock was rebuilt in 2024 and has both a boat lift and jet ski lift. A massive three car garage has high ceilings and bonus storage areas, and can accommodate a car lover's lifts for multiple vehicles and toys. Just minutes to downtown St Petersburg, this beautiful Snell Isle home was built to last, and its modern design make it timeless. Make your private showing appointment today!
- Type:
- Single Family
- Sq.Ft.:
- 4,332
- Status:
- Active
- Beds:
- 5
- Lot size:
- 0.44 Acres
- Year built:
- 1941
- Baths:
- 4.00
- MLS#:
- TB8318575
- Subdivision:
- Snell Isle Brightwaters Sec 2
ADDITIONAL INFORMATION
Welcome to 1222 Brightwaters Blvd.NE Hurricane Helene provided the opportunity for your vision to take shape, make your dream home a reality! With such a generous size property, 121X158, on one of the most sought-after streets, it would indeed be ideal for building a spacious estate home. The size offers flexibility for extensive landscaping, pool-spa outdoor amenities and home layout tailored to your vision. *NOTE Home in process of being torn down, home flooded and was not mitigated. Lot size does not meet code to subdivide into 2 lots
- Type:
- Single Family
- Sq.Ft.:
- 1,834
- Status:
- Active
- Beds:
- 3
- Lot size:
- 0.26 Acres
- Year built:
- 1964
- Baths:
- 2.00
- MLS#:
- TB8323211
- Subdivision:
- Eden Isle Sub
ADDITIONAL INFORMATION
Welcome to your dream home on serene Eden Isle! This beautifully updated 3-bedroom, 2-bathroom home features a newer roof and new bathrooms, including a stunning, completely renovated primary bathroom, along with recent upgrades including the A/C system, Weathertite windows, and fresh paint inside and out. Featuring plantation shutters and new hurricane-rated garage doors, this meticulously maintained home is perfect for entertaining, complemented by a backyard oasis with a large pool, paver decking, security lighting, and lush, tropical landscaping. The patio furniture is available for purchase. The kitchen has newer appliances, self-closing cabinets and a wine refrigerator. The primary bedroom is on the other side of the home from the other two bedrooms and features a custom closet and an ensuite bathroom. The two-car garage has new doors. There is landscape lighting in the front and back. Enjoy the convenience of being just minutes from vibrant, downtown St. Petersburg and its numerous restaurants, shops, entertainment venues, museums, and The Pier. A short drive to the area’s beaches and to two international airports. No water got into the home during hurricanes Helene or Milton. Minimal water got into the garage during Helene.
$1,200,000
1718 1st Street N Saint Petersburg, FL 33704
- Type:
- Single Family
- Sq.Ft.:
- 1,814
- Status:
- Active
- Beds:
- 3
- Lot size:
- 0.13 Acres
- Year built:
- 1925
- Baths:
- 3.00
- MLS#:
- TB8317166
- Subdivision:
- Barnard Erastus A S Rev Sub
ADDITIONAL INFORMATION
Welcome to this stunning one-story timeless Mediterranean style home located in the highly sought-after neighborhood of the Historic Old Northeast. Not in the flood zone and sitting gracefully at 30ft plus elevation, this home has a beautifully designed interior with stucco walls, original oak and heart of pine hardwood floors, terracotta-tiled roof and gorgeous arched windows that bring in incredible natural light throughout the house. Lush landscaping in the front and side yard with mature trees and exterior lighting to complement the comfortable and inviting interior and exterior spaces. High ceilings, hand crafted details with build in dining room armoire show the artful design and craftsmanship that went in to creating this home. Three bedrooms and two full bathrooms in the house with a 2-car garage (currently a gym) and a large full bathroom in the garage with a steam shower. Updates include; Kitchen appliances (2016) Roof (2016) New garage door motor (2022) Hurricane rated windows and doors (2002) Tankless hot water heaters in house and garage (2021) Hot tub (2013) New electrical panel (2021) Patio renovation (2021) Well and yard irrigation (2024) Entire under house structural stabilization (2023) Ideal for those that appreciate a residence that is as unique as it is beautiful, this property is more than just a home - it's a work of art, designed for those who value authenticity, character and style.
- Type:
- Single Family
- Sq.Ft.:
- 3,849
- Status:
- Active
- Beds:
- 3
- Lot size:
- 0.23 Acres
- Year built:
- 1953
- Baths:
- 3.00
- MLS#:
- TB8317644
- Subdivision:
- Snell Isle Brightwaters Sec 2
ADDITIONAL INFORMATION
Remodel or Build Your Dream Home! This spectacular property is being sold for land value. You will be stunned by the view! Hurricane Helene has created the perfect opportunity for you to build your dream home. The lot features 75' of water frontage and is 146 feet deep, creating a lot with 10290 square feet for your dream home! Save money on your construction costs with the seawall, dock, and pool complete. Three-tiered seawall plus riprap protects the property. The pool and dock were remodeled in 2018. Brightwaters Boulevard is the premier street in St. Petersburg! New construction waterfront homes along this street have recently sold for $9,000,000 - $13,000,000. Zoned Neighborhood Suburban for Single Family construction. Side setbacks = 7.5', front setback = 25' (17' to the front of stoop), rear setback = 15' from the center of the seawall. All zoning and building information can easily be accessed at www.stpete.org The current home features 4 bedrooms, all ensuite, tile floors throughout, hurricane impact doors and windows, a new roof and solar panels.
$4,195,000
3391 Maple Street NE St Petersburg, FL 33704
- Type:
- Single Family
- Sq.Ft.:
- 4,722
- Status:
- Active
- Beds:
- 5
- Lot size:
- 0.35 Acres
- Year built:
- 2014
- Baths:
- 4.00
- MLS#:
- TB8316816
- Subdivision:
- North East Park Placido Shores
ADDITIONAL INFORMATION
Step into serenity the moment you enter this exceptional modern residence that sets the standard for elegant living with refined features and finishes, an innovative design, and an ideal tranquil setting to live the ultimate Florida lifestyle. The home is nestled on a third-acre estate-style property with 130+/- feet of protected waterfront tucked away on a quiet street in the heart of Snell Isle, one of St. Pete’s most coveted neighborhoods. This residence is a welcomed retreat from the hustle and bustle of downtown and Snell Isle is great for enjoying birding, walking, jogging, and biking. Bask in spectacular sunrises, serene views of Smacks Bayou and enjoy watching dolphins and manatees or fishing from your dock. No detail was overlooked or expense spared in modifications and upgrades to the home and property over the past few years. This extraordinary custom-built home features a multitude of artisan designer details and an ideal floor plan with 4,722 sq. ft. of living space, five bedrooms (3 down and 2 up), four bathrooms, a first-floor primary suite, elegant living and dining areas, a sensational chef's kitchen, outdoor entertaining areas, a sparkling pool deck, and a beautiful and large waterside backyard complete with gardens, glorious oaks, dock, lift, and direct access out to Tampa Bay. Inside, the flow of the home lends itself to comfortable, refined living that is ideal for both the family and entertaining. You will love the 36’x24’ great room that blends seamlessly into the dining room, breakfast nook, and fabulous deluxe commercial grade kitchen featuring an immense center island, dual sinks, deluxe stainless-steel appliances, custom crafted wood cabinetry, counter-to-ceiling slate backsplash, glass-faced display cabinets, tremendous counter space, artisan designed metal sliding screens, and a soaring ceiling with dramatic architectural beams. Retreat to the sumptuous first-floor primary retreat with direct access to the pool deck and an ensuite spa-like bath with a custom-designed wood plank floating countertop and large walk-in shower. Adjacent to the primary suite is a well-appointed bedroom with an ensuite bath that serves as an ideal private study or office. Your family and guests will delight in the additional first-floor bedroom with another bathroom and access to the conveniently located laundry room, as well as the two immense guest suites upstairs with their own waterfront balcony. Further features include Pella impact windows and accordion doors, a newer solar panel system, an upgraded commercial grade TPO roof, a refinished upgraded pool, high-end designer lighting and fans throughout, surround sound wiring, outdoor speakers, hand-stacked stonework, electric shades, a whole house security system, stationary and floating dock, upgraded 10,000lb boat lift, concrete seawall, refurbished balcony and lanai, tropical hard & landscaping, and a large 2-car garage with an EV charger. Enjoy peace of mind when you purchase this home because the seller conducted a whole home inspection (Aug. 2024) and completed all repairs! All of this is located mere minutes from the Vinoy Golf Club, the 4th Street N shopping corridor, and vibrant downtown St. Pete’s waterfront parks, nightlife, shopping, museums, waterside parks, restaurants, entertainment and sporting events. Snell Isle is conveniently located to I-275 for easy access to TIA, downtown Tampa, and all points south. Buyer to verify all measurements and information.
- Type:
- Single Family
- Sq.Ft.:
- 2,602
- Status:
- Active
- Beds:
- 3
- Lot size:
- 0.21 Acres
- Year built:
- 2016
- Baths:
- 4.00
- MLS#:
- TB8316780
- Subdivision:
- North East Park Placido Shores
ADDITIONAL INFORMATION
MOVE-IN READY HOME. NO FLOOD DAMAGE AND NO HURRICANE DAMAGE FROM HELENE OR MILTON. Beautiful Contemporary home built in 2016 has three bedrooms, four full bathrooms, pool and large two-car garage. You enter the home through a custom pivot door, opening to the great room, kitchen and dining room with a full sliding glass wall leading out to the resort style pool and spa. The modern kitchen features quartz countertops, custom Neff soft close cabinetry and luxury appliances to include, GE Monogram refrigerator, beverage fridge, stove top and Advantium convection oven. Next to the kitchen you will find the laundry room with sink and pantry storage. The main house also features a guest room with en-suite bath, office, another full hallway bath, primary bedroom and great room. As an added bonus there is also an amazing professional scale home gym with sliding doors out to the pool. Primary bedroom, great room and gym all have sliding glass pocket doors providing indoor/outdoor unobstructed access to the covered lanai. The salt-water Pebble-Tec pool with spa has LED lights, sun-shelf, built in stools and is heated. This home also has a separate Guest House, that features a full kitchen, laundry closet, bedroom with en-suite, mini-split HVAC and tankless water heater. The backyard is fully enclosed with vinyl fencing. Great location near Crisp Park, Downtown St Pete with plenty of restaurants, shopping and museums. Make sure to watch the virtual video https://youtu.be/ELFKBiNGEiY
- Type:
- Single Family
- Sq.Ft.:
- 1,764
- Status:
- Active
- Beds:
- 3
- Lot size:
- 0.15 Acres
- Year built:
- 1928
- Baths:
- 2.00
- MLS#:
- TB8316683
- Subdivision:
- Ehle F Dewey-michigan Sub
ADDITIONAL INFORMATION
Truly something special, meticulously maintained and updated with precision, while maintaining all the charm and unique features of early 20th century design, including arch doorways, glass doorknobs, and built-in features. This appealing home consists of 3 bedrooms, 2 baths, a sunroom/office, spacious eat-in kitchen, dining room and warm living room entry with gas fireplace. All wood flooring throughout main living areas and bedrooms, with ceramic tile in the kitchen and baths. The large primary bedroom on the second level includes two walk-in closets, a large bath plus large storage room. Outside, a generous, covered deck surrounded by tropical landscaping overlooks a serene swimming pool, pavered seating areas, and lots of privacy. On street parking available in front, or access the garage and off street parking from the rear alley. This beautiful home is not in a flood zone and located conveniently to all businesses, medical offices and entertainment venues, as well as to the area's major airports.This home has it all, your search is over!
- Type:
- Single Family
- Sq.Ft.:
- 4,101
- Status:
- Active
- Beds:
- 4
- Lot size:
- 0.21 Acres
- Year built:
- 2024
- Baths:
- 5.00
- MLS#:
- TB8316607
- Subdivision:
- Eden Shores Sec 5
ADDITIONAL INFORMATION
Completed, One-of-a-Kind, Canopy Builders New Construction Built to the Highest FEMA and Florida Building Code Standards. Located in the Highly Coveted Neighborhood of Snell Isle! Positioned on a Large (80' x 110') Interior Lot Directly Across the Street from the Gentle Breezes of Smacks Bayou, This Single Family Residence Offers 4,101 SF of Living Space Spread Across 4 Bedrooms, 4-1/2 Bathrooms, Bonus Room Over Garage with Wet Bar, Study, Mudroom and Even a Scullery Fit for the Entertainer! No Expense has Been Spared with this New Build Which Boasts a Designer Pool & Hot Tub, Oversized Two(2) Car Garage, Metal Roof, Luxury Kitchen Appliances (Including a Lacanche Range, Custom Panel Thermador French Door Refrigerator, Sharp Microwave Drawer, Two (2) Bosch Dishwashers, Wine Cooler and Avallon Beverage Center), Gas Fireplace, Hardie Plank Siding, Impact Resistant Windows, 10' Ceilings on the Main Level & 9' Ceilings on the 2nd Level, Dedicated Laundry Room on 2nd Level with Expansive Cabinetry, and Covered Front & Rear Porches. Thoughtfully Selected Finishes have been Hand Picked by Lauren Leitner Design, and Include the Following: White Oak Hardwood Flooring (Installed in Herringbone Pattern in the Foyer), Spacious Island with Marble Countertops, Marble Accented Range Hood, Marble Slab Backsplash, Designer Lighting & Plumbing Fixtures, Apron Kitchen & Laundry Sink, Designer Hardware, Gas Tankless Water Heater, Gas Front Porch Lanterns, Tongue & Groove Ceilings in Select Locations, Millwork Upgrades Throughout, Linen & Grasscloth Wallpaper in Select Locations and So Much More. The Spacious, Master Suite is a True Retreat, and Offers a Large Walk-In Closet ($15k Closet Allowance Extended to Buyer for Custom Build-Out), Double Sink Vanity, Free-Standing Tub and Walk-In Shower. This Home is a True Show-Stopper, and Will be a Great Addition to this Beautiful Location. Only Minutes to Booming Downtown St. Petersburg, I-275, Tampa and the Gulf Beaches Make this Property the Perfect Combination. Come and View This Home Today and Move In Before the Holiday Season!
- Type:
- Single Family
- Sq.Ft.:
- 2,362
- Status:
- Active
- Beds:
- 4
- Lot size:
- 0.19 Acres
- Year built:
- 1951
- Baths:
- 3.00
- MLS#:
- TB8315177
- Subdivision:
- Snell Isle Brightwaters Sec 2
ADDITIONAL INFORMATION
Extraordinary opportunity to ** RENOVATE or BUILD YOUR DREAM HOME ** on one of the most sought-after streets in all of Snell Isle. Catalan Boulevard NE is the epitome of LOVELY, and is coveted for its privacy, beautiful tree-lined sidewalks and peaceful, friendly ambiance. Homes on this street do not come to market often.This property presents unique opportunities either for a “blank canvas” renovation of the existing 2,362 sq.ft. elegant Mediterranean-inspired structure, or for offering a truly gorgeous setting to create a spectacular new custom-designed residence. The home was impacted by flooding from Hurricane Helene and is being OFFERED AS-IS at LAND VALUE, with a generous lot size of 61’ x 129’ (8,369 sq. ft.). The home has been flood-cut and all wood/tile flooring and bathroom fixtures/tile have been removed. The home has been inspected post-hurricanes and could be suitable for renovations. The home had not flooded prior. Features include a home filled with bright natural light, a split plan with (4) generously-sized bedrooms and (3) full bathrooms, gorgeous entry courtyard, 2-car garage, spacious and separate living and family rooms, tile roof, wood-burning fireplace, newer A/C, and gorgeous and private fenced backyard with spacious composite deck. Snell Isle is known for its historic and stately homes and its unparalleled walkability to so many interesting St. Petersburg offerings. This property provides a remarkable lifestyle opportunity and is a quick stroll to the Vinoy Golf Club and Pool, the Snell Isle Marina, the St. Petersburg Women’s Club and sparkling Coffee Pot Bayou. Run, bike, or golf-cart along the breathtaking waterfront and enjoy the sunrise while watching manatees and dolphins play, while on the way to vibrant downtown St. Petersburg. Amazing restaurants, shopping, museums, theaters, the St. Pete Pier, St. Petersburg Yacht Club, Albert Whitted Airport, and outdoor festivals and events galore are just a few minutes away. And just a 25 minute drive to Tampa International Airport and to our world-famous beaches, this location can't be beat. This property is a GEM just in need of re-polishing, or it could be the start of something new and your chance to create a dazzling new residence.
- Type:
- Single Family
- Sq.Ft.:
- 1,728
- Status:
- Active
- Beds:
- 4
- Lot size:
- 0.16 Acres
- Year built:
- 1925
- Baths:
- 3.00
- MLS#:
- TB8316318
- Subdivision:
- Allendale Terrace
ADDITIONAL INFORMATION
Discover a piece of history infused with modern elegance in this beautifully restored residence, originally built in 1925 as a quaint 2-bedroom, 1-bathroom home. In 1946, it was thoughtfully relocated from its original downtown address to a generous corner lot in the highly sought-after neighborhood of Allendale Terrace. This remarkable property now boasts a total of 4 bedrooms and 3 bathrooms, featuring a main house with a well-designed split-bedroom layout. The main bedroom includes an ensuite with a linen closet, while both secondary bedrooms offer charming cedar closets, complemented by an additional cedar linen closet in the hall bathroom. For added versatility, a turn-key furnished 1-bedroom, 1-bathroom legal income or in-law apartment is included, complete with two separate entrances, its own electrical meter, and a distinct address, ensuring both privacy and independence. Every aspect of this home has been meticulously redesigned, seamlessly blending the original charm and character of Old St. Pete with contemporary conveniences. Enjoy the warmth of built-in electric fireplaces and mantels in both the main house and the apartment. The interior is awash with natural light, highlighting stunning new flooring and modern window blinds while showcasing beautifully restored original plaster walls. Significant refurbishments have preserved the home's character, featuring original hardware, windows, doors, and vintage glass doorknobs, alongside updated electrical wiring and panels. The property is equipped with new HVAC systems, including two mini-split units in the apartment and a powerful 3-ton unit for the main home, along with two new water heaters. The roof, installed just five years ago, adds to the home’s peace of mind. The exterior has been revitalized with fresh stucco, paint, and shutters, while the fenced outdoor space has been thoughtfully landscaped with new sod, sidewalks, and pavers providing ample parking. The spacious open kitchen is a true highlight, showcasing solid wood, soft-close cabinets that reach up to the ceiling, illuminated glass uppers perfect for displaying cherished art pieces, and an exquisite porcelain backsplash paired with stylish granite countertops that provides additional seating. It comes fully equipped with stainless-steel appliances for a modern cooking experience. The cozy apartment kitchen mirrors this quality, featuring ceiling-height solid wood cabinets, granite countertops, and full-size stainless-steel appliances, including a dishwasher and island seating. Located on a high and dry corner lot, this property sustained no damage during Hurricane Helene or Hurricane Milton, offering peace of mind in storm-prone seasons. Embrace the charm and character of a historic home while enjoying the conveniences of modern living in Allendale Terrace. With shopping and dining just blocks away, and vibrant downtown less than three miles from your doorstep—filled with diverse restaurants, shops, festivals, entertainment, art galleries, museums, and stunning beaches—this is a unique opportunity you won’t want to miss. Plus, Tampa International Airport, an award-winning facility, is only a 20-minute drive away, making this an ideal location for both relaxation and convenience.
$1,785,000
835 22nd Avenue N Saint Petersburg, FL 33704
- Type:
- Single Family
- Sq.Ft.:
- 3,354
- Status:
- Active
- Beds:
- 4
- Lot size:
- 0.14 Acres
- Year built:
- 1922
- Baths:
- 5.00
- MLS#:
- TB8315069
- Subdivision:
- Spring Hill Rev
ADDITIONAL INFORMATION
Built like an Ox! Discover a one-of-a-kind, custom redesigned farmhouse-style retreat in one of St. Petersburg’s most sought-after neighborhoods - Crescent Heights. High & dry through Hurricane Helene & Milton! This two-story main residence, with 3 bedrooms, 3.5 baths, and 2,454 square feet of Luxury living space, boasts historic charm with modern & imported elegance. Stepping inside, you're greeted by the warmth of original hardwood floors, enhanced by old-growth Oak throughout the main level. The beautifully remodeled kitchen showcases granite countertops, solid wood cabinetry, and custom touches like a large center island, an intricate dining room with a coffered ceiling with Italian cork and gold leaf insets. Stainless appliances and an abundance of storage space with even a Cinderella closet. A true sanctuary, the primary suite on the second floor is a retreat on it's own, offering a custom built-in coffee and wine bar, built-in refrigerator drawer, and custom storage wardrobe with deep drawers that make daily living an indulgence. spacious sitting area with custom area rug and private office. The ensuite bath exudes sophistication with a dark lacquer cabinet vanity and a spacious walk-in shower. Two additional bedrooms feature custom lighting, plantation shutters, and impeccable finishes. Adjacent to the main home, a fully detached ADU offers 900 square feet of stylish functionality. With a cozy loft bedroom, full kitchen, dinette, and living area, this space is ideal for guests or potential rental income. It features a new standing seam metal roof and shares in the property’s high-end upgrades like hurricane-proof windows and Visual Comfort lighting. Outdoors, unwind in the private fenced patio area shaded by mature oak trees, or enjoy the custom garden with an assortment of custom plants, trees and a decorative functioning water fountain. The property also includes stable-style storage, a 3rd level completely floored walk-up attic with solar and industrial fans, and 7 parking spaces. Distinctive details throughout include a critter-proof foundation, new plumbing in main house, new fencing, custom imported wallpaper from G P & J Baker, William Morris, and European artisans, custom crown molding and louver doors throughout. This exquisitely landscaped home combines the best of old-world craftsmanship with contemporary Luxury, creating a truly rare and inviting residence. Minutes away from Downtown St. Pete and easy access to I-275 with an easy commute into Tampa. Nearby shopping and speciality dining. Indulge yourself in the finest Luxury living with every attention to detail.
- Type:
- Single Family
- Sq.Ft.:
- 3,011
- Status:
- Active
- Beds:
- 4
- Lot size:
- 0.15 Acres
- Year built:
- 1926
- Baths:
- 4.00
- MLS#:
- TB8315315
- Subdivision:
- Snell & Hamletts North Shore Add
ADDITIONAL INFORMATION
Rest assured this Old NE stately home withstood recent storms without any damage. If you’re looking for a home abundant in charm yet functional and truly move in ready look no further. This beautiful home located on one of the most desirable streets in Old NE will captivate you from the moment you pull up. Classic front porch complete with a swing is the perfect place to enjoy a morning cup of coffee or an even cocktail taking in the Bay Breeze. Once inside you will appreciate the meticulous attention to detail. Original hardwood flooring, wood burning fireplace and spacious rooms. Front living room and side reading nook that could also double for a den or home office with plenty of natural lighting. Formal dining area with French doors leading out to the backyard/pool area is also open to the kitchen making entertaining a dream. Huge family room with convenient half bathroom access also features access to the kitchen and backyard. Kitchen is large with plenty of counter space and custom cabinetry making it a true chefs happy place. Large estate sized pool has undergone recent renovation and extremely private backyard with fencing. Detached 2 car garage with a completely remodeled loft area featuring a wet bar and full bathroom. Second level of the home features 4 bedrooms with great closet space and two and a half bathrooms. Primary bedroom with large en-suite bathroom. Major mechanical upgrades including but not limited to new roof, all new plumbing, one new HVAC, and hot water heater. Quick stroll to the Bay and Coffee Pot Bayou, walking distance to Downtown St Petersburg, quick and convenient access to shopping, the interstate, and 2 international airports. Take your golf cart to the Pier or Albert Whitted private airport! Main house is over 3,000 square feet 4 bedrooms, 2 full bathrooms and 2 half bathrooms. Garage loft with wet bar and a full bathroom completely updated.
- Type:
- Single Family
- Sq.Ft.:
- 2,564
- Status:
- Active
- Beds:
- 5
- Lot size:
- 0.17 Acres
- Year built:
- 1950
- Baths:
- 3.00
- MLS#:
- TB8319068
- Subdivision:
- Spring Hill Rev (crescent Heights)
ADDITIONAL INFORMATION
HUGE PRICE IMPROVEMENT! This move-in ready Crescent Heights mid-century home with back house, just blocks from Crescent Lake Park, combines classic charm with modern upgrades. The updated main home features three bedrooms, two baths, a 2.5-car carport, one-car garage, renovated kitchen, tankless water heater, refinished original hardwood floors, cove ceilings, double pane vinyl windows with window treatments, fresh interior and exterior paint, and updated baths, plus a huge interior laundry room with ample storage. The property has a newer roof, energy-efficient double-pane windows, three HVAC units, low-maintenance landscaping with lush Florida-friendly foliage, an irrigation system, and a serene courtyard with ambient lighting, a soothing fountain and gazebo plus a relaxing hot tub. A spacious and separate, legal apartment/in-law suite/back house offers a generous living room, two bedrooms, one bath, a cute sunroom, bonus room/office/den, plus a full kitchen with large dining space and accessible through a private entrance above the courtyard offering flexibility for family, office space or rental income. Back house also comes furnished and is on a separate electric meter with its own HVAC and tankless water heater. With short- and long-term rental potential, this rare find offers endless possibilities in a sought-after neighborhood. Completely fenced property from the front yard to the alley. Nice, sturdy iron fenced front yard provides aesthetic safety and the vinyl fence plus gate enclosure provides privacy while securing your carport and garage. Amazing location, endless options. Live in one and pay the mortgage with the other!
- Type:
- Single Family
- Sq.Ft.:
- 1,352
- Status:
- Active
- Beds:
- 3
- Lot size:
- 0.15 Acres
- Year built:
- 1950
- Baths:
- 2.00
- MLS#:
- TB8305653
- Subdivision:
- Summit Park Add
ADDITIONAL INFORMATION
Charming home now available in the HEART of Magnolia Heights! Solid block construction, this cutie offers 3 bedrooms, 2 bathrooms, 1352 SFT, split floor plan, new water softener, newer windows, a fully fenced yard, and so much more! As you approach this home you will notice the lovely curb appeal and adorable front porch perfect for your morning coffee! Step inside to discover an updated kitchen with solid wood cabinets, granite countertops, and Samsung stainless steel appliances. All bedrooms are generous in size and the the split floor plan ensures privacy and ease for everyone. The fenced yard is perfect for entertaining family & friends, plenty of space for a pool! The exterior shed also provides additional storage space. Located in Flood Zone X, you can enjoy peace of mind with minimal risk in a NON evacuation zone! SO many areas have been updated, this home is turn key and ready for you to call it home! Easy access to I-275 which gets you to our beautiful Gulf Beaches or North to Tampa International Airport. Conveniently located and only minutes to vibrant Downtown St. Pete which offers an array of shops, restaurants, breweries, museums, and so more! Call today to schedule a private showing!
- Type:
- Single Family
- Sq.Ft.:
- 2,996
- Status:
- Active
- Beds:
- 4
- Lot size:
- 0.21 Acres
- Year built:
- 2024
- Baths:
- 3.00
- MLS#:
- TB8314961
- Subdivision:
- Snell Shores
ADDITIONAL INFORMATION
BRAND NEW Home on extra wide, 70' foot lot, just minutes from beautiful downtown St Pete. No flooding in the home or damage during either hurricane. This new home is ready for it's first occupants! An amazing wide open floor plan with tons of space to spread out, enjoy and entertain. The first floor features a large kitchen, with tons of cabinets and countertop space, under cabinet and kick lighting, quartz countertops and a home office, mudroom (with storage) and bedroom with full bathroom, that also has an entrance from the pool area. Upstairs features two more bedrooms, with J&J bathroom, large loft area, laundry room and your master suite. High-end features throughout the entire home include, kick-plate bathroom lighting, large master shower, J&J shared shower & tub area, stairway lighting, impact rated windows and doors, epoxy finished garage floor and 3 feature walls. All this and so more! The list could go on and on. Truly a high and dry, MUST SEE HOME!
- Type:
- Single Family
- Sq.Ft.:
- 1,510
- Status:
- Active
- Beds:
- 2
- Lot size:
- 0.21 Acres
- Year built:
- 1951
- Baths:
- 2.00
- MLS#:
- TB8315318
- Subdivision:
- Snell Isle Brightwaters Sec 2
ADDITIONAL INFORMATION
Don't miss out on this fantastic opportunity to live on this premier street in Snell Isle, Brightwaters Blvd. This home has been fully mitigated from the hurricane Helene flood and is ready for renovation or rebuild on this 60x167 lot. This home has a new roof in 2023, whole house exterior painting in 2023, hurricane impact windows throughout home in 2019, new AC in 2018, new pool pump in 2024, and new white Medallion upper kitchen cabinets in 2024. Expansive paver deck surrounds a 30 x 16 pool and spa area. Opportunity awaits! Beautiful pool /spa in the backyard. So much potential!
$12,995,000
105 Cordova Boulevard NE St Petersburg, FL 33704
- Type:
- Single Family
- Sq.Ft.:
- 7,640
- Status:
- Active
- Beds:
- 5
- Lot size:
- 0.52 Acres
- Year built:
- 2024
- Baths:
- 7.00
- MLS#:
- TB8314741
- Subdivision:
- Snell Isle Brightwaters Unit B Blk 1
ADDITIONAL INFORMATION
Under Construction. **Estimated Completion Date of January 31st, 2025** As Good As It Gets! This Single Family Residence in Snell Isle by the Renowned Hughes Construction Team is the Epitome of Luxury, and Offers the Florida Lifestyle at its Finest! Resting on an Oversized (0.51 Acre), Protected Waterfront Lot on Snell Isle Harbour, This All Concrete Block Construction Home is Built to the Highest Standards of the Florida Building Code, and Captures Beautiful Water Views from Nearly Every Room. Offering Five (5) Bedrooms + Lounge + Office, Six and One-Half (6.5) Bathrooms, Four (4) Car Garage with Soaring Ceilings, Custom Pool & Spa with Infinity Edge & Fire Bowl Features, Boat Dock with Lift and a Private Beach & Outdoor Shower Tower. Extensive List of Features Include the Following: Subzero, Wolf & Alfresco Appliances, Outdoor Kitchen, Luxury Wood Cabinets with Marble, Quartz & Quartzite Countertops, Metal Double Door Front Entry, Aluminum & Vinyl Fencing, Engineered Hardwood Floors with Marble & Porcelain Tile in Bathrooms, 8" Baseboards, Tongue & Groove Ceilings in Selects Rooms, High Impact 10' x 8' Garage Doors with High Lift, Natural Gas for Tankless Water Heater, Pool Heater & Select Appliances, Level 5 Smooth Finish Drywall, Emtek Door Hardware, 11' 4" Ceilings on Main Level and Vaulted Ceilings in the Owner's Suite & Bonus Room (5th Bedroom), 8' Solid Core Interior Doors, Sound Insulation in Owner's Suite, Glass & Cable Railings, Tropical Landscaping with Coconut Palms & Banana Trees, Outdoor Lighting, Concrete Tile Roof, Steel Construction Floating Staircase with Oak Clad Stairs, Floor to Ceiling Windows on Lower Level and So Much More. The Owner's Suite is a True Retreat, Offering a Spacious Bedroom with Vaulted Ceilings, Private Balcony, Two Walk-In Closets with Custom Organization Systems and a Royal Bathroom with Free-Standing Tub, Large Walk-In Shower and Beautiful Cabinetry. Elegant Coastal Aesthetic with Motor Court and Expansive Front Yard Makes this a True Estate Home. Estimated Completion of January 31st, 2025 Allows a New Owner to Move In Right Away. Make this Beautiful Residence Your Own and Rest Easy on the Private Beach Overlooking Snell Isle Harbour with Gentle Breezes Off of Tampa Bay!
- Type:
- Single Family
- Sq.Ft.:
- 1,916
- Status:
- Active
- Beds:
- 4
- Lot size:
- 0.2 Acres
- Year built:
- 1938
- Baths:
- 2.00
- MLS#:
- TB8314470
- Subdivision:
- Snell & Hamletts North Shore Add
ADDITIONAL INFORMATION
Historic Old Northeast. Truly oversized corner lot fronting 80 feet on 19th Ave NE and 110 feet on Oak St NE. This is an ideal setting for carrying out your dream home build at this coveted high and dry Zone X homestead. The seller recognizes the value is in the location and land and therefore expects a buyer will plan to tear down the now aging structure. As a result, the seller prefers to limit tours of the house itself. Any such tour requests will be managed on a case by case basis. If you are not already well aware of this idyllic and charming environment, I respectfully suggest a short stroll or drive along the peaceful tree lined walkways and streets to experience an inspirational mix of historic architecture and modern marvels. Occasionally, waiting for the right opportunity pays dividends.
- Type:
- Single Family
- Sq.Ft.:
- 1,250
- Status:
- Active
- Beds:
- 2
- Lot size:
- 0.09 Acres
- Year built:
- 1925
- Baths:
- 2.00
- MLS#:
- TB8314491
- Subdivision:
- Snell & Hamletts North Shore Add
ADDITIONAL INFORMATION
PRICE REDUCED!! Welcome to Mediterranean Row, nestled in the quaint, brick lined streets of the beautiful Historic Old Northeast neighborhood. This adorable 1925 Mediterranean home is full of charm and history. This spacious two bedroom, two bath home features a light & bright Florida room upon entry that currently doubles as an office/ at home work space, a wood burning fireplace in the large living room, heart of pine wood floors throughout and a very comfortable sized dining room adjacent to the beautiful custom kitchen. The kitchen features Kraftmaid wood cabinetry, granite countertops, stainless appliances to include a natural gas cooktop and offers kitchen countertop dining. This home features a lovely, quaint backyard complete with artisan pavers, artificial turf, gas grill hook up, and a detached garage with full size washer dryer, utility sink and toilet (mostly plumbed if new owner chooses to add a bathroom) and electric hook up for vehicle charger. This home also features two spacious bedrooms and two full baths, owners ensuite features shower with separate toilet room and hallway bathroom features a bathtub. No flood insurance is required here. The home is in an X flood zone and was high and dry during the last two storms Roof was replaced in 2019. Make an appointment to see this Historic Old NE beauty today!
- Type:
- Single Family
- Sq.Ft.:
- 2,436
- Status:
- Active
- Beds:
- 4
- Lot size:
- 0.28 Acres
- Year built:
- 1966
- Baths:
- 3.00
- MLS#:
- TB8314084
- Subdivision:
- North East Park Placido Shores
ADDITIONAL INFORMATION
INCREDIBLE OPPORTUNITY TO BUILD YOUR DREAM HOME ON THE VINOY GOLF COURSE in Snell Isle! This home was impacted by Hurricane Helene and is being sold AS IS - CASH ONLY. Now is your chance to build your dream home in the prestigious neighborhood of Snell Isle and have incredible sunset views of the Vinoy Golf Course. This home sits on an OVERSIZED LOT (102X120) and the location can not be beaten! This neighborhood is a hidden gem with multi million dollar homes surrounding. There are no thoroughfare roads, very peaceful and friendly neighborhood. Ride your bike or walk to Crisp Park, a waterfront park with a playground for the kids with picnic shelters and 2 public boat ramps that take you straight out to Tampa Bay! Take a walk down the waterfront sidewalk to our vibrant downtown St Petersburg where you will enjoy waterfront parks, sidewalk cafes, fine dining restaurants, world renowned museums, trendy coffee shops, breweries and more!! Walk or take your golf cart to your favorite grocery stores, Whole Foods, Trader Joes, Fresh Market and two Publix stores are minites away! This is your chance to make this home your own and live in a prestigious neighborhood in Northeast St Petersburg.

Saint Petersburg Real Estate
The median home value in Saint Petersburg, FL is $346,900. This is lower than the county median home value of $380,200. The national median home value is $338,100. The average price of homes sold in Saint Petersburg, FL is $346,900. Approximately 50.69% of Saint Petersburg homes are owned, compared to 30.21% rented, while 19.1% are vacant. Saint Petersburg real estate listings include condos, townhomes, and single family homes for sale. Commercial properties are also available. If you see a property you’re interested in, contact a Saint Petersburg real estate agent to arrange a tour today!
Saint Petersburg 33704 is more family-centric than the surrounding county with 23.26% of the households containing married families with children. The county average for households married with children is 21.33%.
Saint Petersburg Weather




