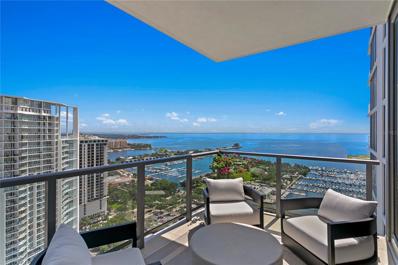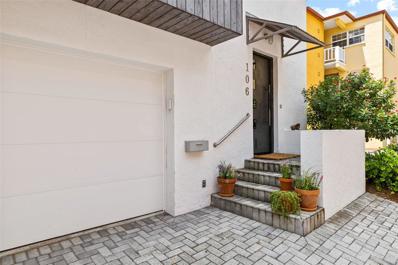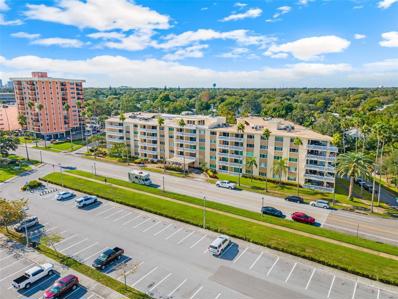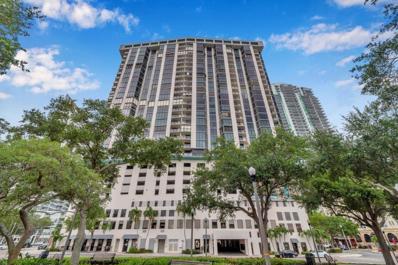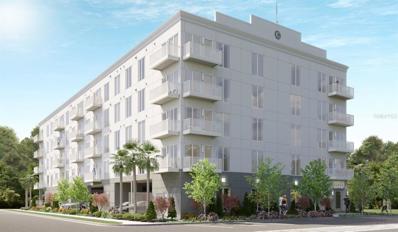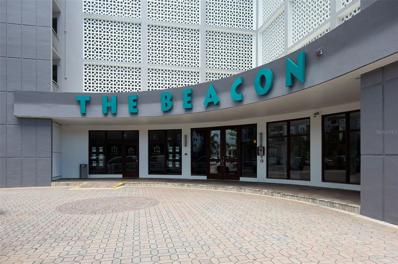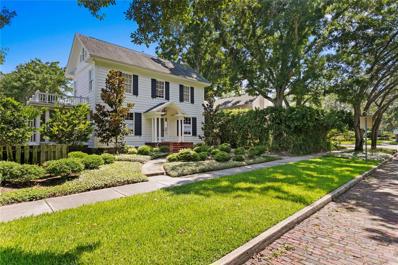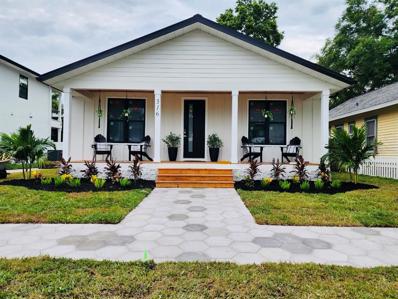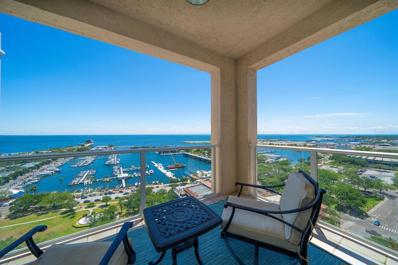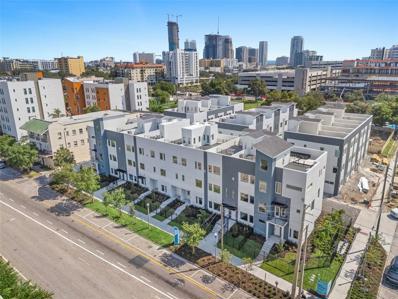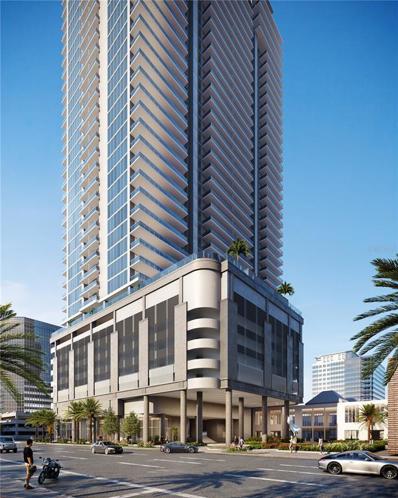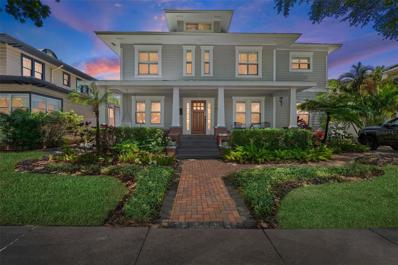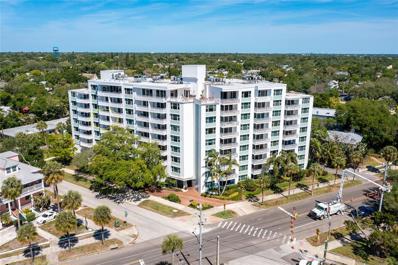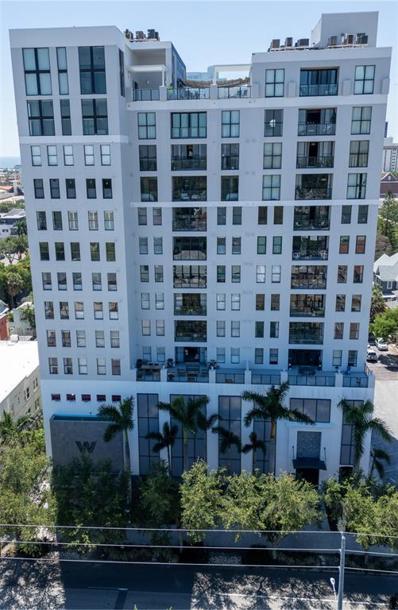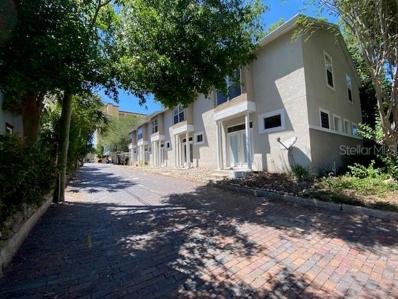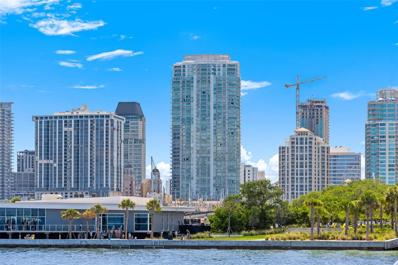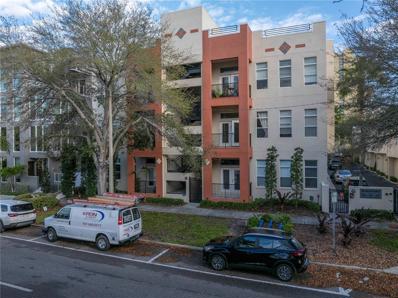Saint Petersburg FL Homes for Sale
- Type:
- Condo
- Sq.Ft.:
- 2,036
- Status:
- Active
- Beds:
- 3
- Lot size:
- 1.19 Acres
- Year built:
- 2023
- Baths:
- 3.00
- MLS#:
- U8250718
- Subdivision:
- Saltaire Condo
ADDITIONAL INFORMATION
New On the Market!!! Indulge in the pinnacle of luxury living amidst the bustling heart of Downtown St. Petersburg. Step into this pristine, BEAUTIFULLY APPOINTED WITH LUXURY COASTAL STYLE FURNISINGS ARE INCLUDED WITH THE PURCHASE OF THIS HOME. THIS 3-BEDROOM 3-BATH ON THE 30TH FLOOR of the esteemed Saltaire building, where every detail whispers opulence and exclusivity. Perched at the HIGHEST FLOOR CURRENTLY AVAILABLE FOR THIS FLOOR PLAN, this residence OFFERS UNPARALLELED PANORAMIC VISTAS THAT STRETCH OVER TAMPA BAY, EMBRACING THE ICONIC PIER, THE BUSTLING MARINA, PICTURESQUE DEMENS LANDING, and the DYNAMIC CITY SCAPE VIEWS. NOW PRICED AT ONLY $2,650,000, THIS CONDO SETS A NEW STANDARD FOR LUXURY, BOASTING THE BEST PRICE PER SQUARE FOOT IN THE BUILDING FOR A SPACE OF THIS CALIBER, AT THIS ELEVATION, AND WITH SUCH BREATHTAKING VIEWS. Enter a realm of refined elegance as natural light floods the grand great room through floor-to-ceiling sliders, unveiling the mesmerizing allure of St. Petersburg's waterfront. The gourmet kitchen stands with marble herringbone patterned backsplash as a testament to culinary indulgence, adorned with top-of-the-line appliances, exquisite cabinetry, and quartz surfaces, all centered around a welcoming breakfast bar. TWO COVERED BALCONIES beckon, extending your living space to the outdoors, where you can immerse yourself in the splendor of the waterfront from multiple vantage points. The owner's suite, a sanctuary of serenity, captivates with its water vistas, private balcony, and dual walk-in closets. Luxuriate in the owner's bath, a haven of relaxation featuring lavish vanities, a sumptuous soaking tub, and a spacious walk-in shower. The second bedroom suite offers its own retreat, with city views, a walk-in closet, and a private balcony, while the third bedroom with armoire and sofa bed serves as third guest room or den. Power roller shades have already been installed for your convenience, while the exceptional laundry room boasts quartz counters and custom cabinetry. Included are TWO COVERED PARKING SPACES ON THE FIRST FLOOR for easy access to elevators. Saltaire's amenities rival those of a five-star resort, with a pool, spa, club rooms, fitness center, dog park, and more. Ascend to the 7th-floor deck for unobstructed views of Tampa Bay and the downtown waterfront, and embrace the vibrant lifestyle of downtown St. Pete, with its waterfront parks, marinas, shops, and dining options just steps away. Saltaire isn't just a residence; it's a sanctuary of sophistication and leisure, nestled within the vibrant pulse of the Gulf Coast's most captivating downtown. Experience luxury living redefined at every turn in this unparalleled waterfront haven.
- Type:
- Townhouse
- Sq.Ft.:
- 1,550
- Status:
- Active
- Beds:
- 2
- Lot size:
- 0.03 Acres
- Year built:
- 1997
- Baths:
- 3.00
- MLS#:
- U8250277
- Subdivision:
- Fareham Place Unrec
ADDITIONAL INFORMATION
HIGH AND DRY DOWNTOWN. This charming end-unit townhome, located in the heart of downtown St. Pete, is waiting for you to call it home. NO HOA fees or condo association dues! Built with sustainability in mind, including new SOLAR PANELS and SOLID ECO BLOCK CONCRETE WALLS that provide maximum ENERGY EFFICIENCY & FIRE RESISTANCE. Designed with a distinctly European flair, you’ll enter off a quiet brick paved street which gives you the feeling of being transported to a quaint village. As a bonus, this townhome has a private one-car garage and an “easy to maintain” enclosed backyard garden area with Florida native plants. Inside you’ll find 2 spacious bedrooms, 2 en-suite full bathrooms, half bathroom on the main living floor and a quiet den/office area with a view of the garden. A new roof was installed in October 2022. HVAC, high efficiency hot water heater and upgraded electrical panel are new. The location is fantastic! Just a block from Beach Drive NE and walkable to fine dining, museums, art galleries, shopping boutiques, outdoor festivals, the award-winning Pier and fun music venues." Schedule a viewing today!
- Type:
- Condo
- Sq.Ft.:
- 950
- Status:
- Active
- Beds:
- 1
- Year built:
- 1969
- Baths:
- 1.00
- MLS#:
- U8249891
- Subdivision:
- Shore Crest Condo
ADDITIONAL INFORMATION
Welcome to this beautifully updated corner unit nestled in the vibrant 55+ Shore Crest community! Enjoy the luxury of extra windows bathing the space in natural light, courtesy of its end unit location. Step inside to discover gleaming laminate floors throughout the spacious living room and dining area, freshly painted to offer a bright and welcoming atmosphere. The galley style kitchen boasts stainless steel appliances, granite countertops, white cabinets, and a convenient pantry closet. Adjacent to the kitchen is a versatile bonus room perfect for use as an office, small dining area, or den, with potential for accommodating guests with a pullout couch or murphy bed. The oversized primary bedroom features brand new carpeting, a huge walk-in closet, and additional windows enhancing the airy feel. The bathroom includes a tub, large vanity, and linen closet for added storage convenience. Step out onto the big balcony overlooking North Shore Park, offering views of the tennis courts, Palm Arboretum, and partial water views. Upgraded windows and sliding doors ensure energy efficiency and enhance the aesthetic appeal. Residents can take advantage of the 6th-floor clubhouse for entertaining, featuring a large rooftop balcony showcasing stunning panoramic views of Tampa Bay, downtown St. Pete, the Pier, and glimpses of Tampa. Additional amenities include a community laundry room on the 2nd floor and a designated storage unit for your convenience. This unit includes one assigned parking space (#60) for added ease of living. A milestone inspection has been completed and passed, ensuring peace of mind for the new owner. Located just blocks from Downtown St. Pete, residents can easily access the North Shore Olympic pool, beach volleyball courts, waterfront parks, restaurants, museums, theaters, shopping, and coffee shops. Enjoy convenient proximity to Gulf Beaches, Tampa, Sarasota, Clearwater, and major airports. Don't miss out on this opportunity to live in a meticulously maintained community with access to all that St. Pete has to offer.
- Type:
- Condo
- Sq.Ft.:
- 1,180
- Status:
- Active
- Beds:
- 1
- Year built:
- 1975
- Baths:
- 2.00
- MLS#:
- U8249522
- Subdivision:
- Bayfront Tower Condo
ADDITIONAL INFORMATION
Bayfront Tower - 1 Bedroom, 1 1/2 Bath 22nd floor unit with dramatic City & Sunset Views. Kitchen has been opened up to Dining/living room to give a wonderful open feel. Travertine flooring thru out. Updated kitchen and baths with granite counters and wood cabinetry. Hurricane Impact Windows & Sliders thru out. Installed Fire Sprinklers. Marinas and Waterfront parks are just steps from your door. Close to St. Pete Yacht Club, shopping, world class museums and restaurants. Bayfront tower offers 24 concierge, maintenance and valet service. The 28th and 29th floors offer a state-of-the-art fitness center, library, huge party room and catering kitchen, heated pool, herb garden, outdoor kitchen with grills. 360-degree views from walking track around the shaded 28th floor and open-air jogging track on the 29th floor. Unit includes covered parking, a climate controlled 6x8 storage space on the same floor as the unit. Pet friendly, city living at it's best! Short drive to gulf beaches or walk to spa beach at the pier. **The Building took out a loan for interior renovations several years ago which ends in January 2027. This unit currently pays $262.06 toward this loan.
- Type:
- Condo
- Sq.Ft.:
- 1,650
- Status:
- Active
- Beds:
- 3
- Lot size:
- 0.46 Acres
- Year built:
- 2024
- Baths:
- 3.00
- MLS#:
- U8248690
- Subdivision:
- Castille Urbana
ADDITIONAL INFORMATION
One or more photo(s) has been virtually staged. Under Construction. TOP FLOOR, CORNER UNIT! Welcome to Elegant Downtown City Living at Castille Urbana, a community of 40 residences just a few blocks from Central Avenue and vibrant Beach Drive, the heart of it all! This GARDENA model offers an expansive 3-bedroom, 3-bathroom floor plan with soaring 10' ceilings and an open Great Room bathed in natural sunlight from the 8' Low-E impact-resistant, hurricane-rated windows. Located on the top floor, Unit 505 showcases the best in downtown living with its designer-inspired features and finishes. Enjoy engineered hardwood flooring throughout, a gourmet chef's kitchen with BOSCH stainless steel appliances, quartz countertops, solid wood cabinetry, under-cabinet lighting, and elegant pendant lights over the center island. Each bedroom boasts an elegant bathroom and walk-in closet, providing ample storage and comfort. Step outside to your generously sized, low-maintenance balcony—the perfect spot to embrace urban living. With a low monthly HOA fee of just $396, residents can enjoy amenities like a community room, fitness center, dog relief area with a washing station. Castille Urbana is located in a no-flood zone and is within walking distance of all that downtown St. Petersburg has to offer—restaurants, music, entertainment, shopping, the marina, waterfront, art, museums, parks, and more. Experience elegant city living at the perfect price, in the perfect location!
- Type:
- Condo
- Sq.Ft.:
- 983
- Status:
- Active
- Beds:
- 2
- Lot size:
- 1.77 Acres
- Year built:
- 1965
- Baths:
- 1.00
- MLS#:
- U8247823
- Subdivision:
- Beacon On 3rd St The
ADDITIONAL INFORMATION
Experience the epitome of urban living in this stunning 5th-floor corner condominium unit, WITH TWO COVERED PARKING SPACES, perfectly positioned in vibrant Downtown St. Petersburg. With breathtaking views of Tampa Bay, this residence epitomizes luxury and convenience. Boasting a generous layout with 2 bedrooms and a well-appointed bathroom, this condo features floor-to-ceiling windows that invite an abundance of natural light, illuminating the freshly painted interiors and updated tile floors throughout. The wrap-around balcony provides an exquisite space for relaxation or entertaining, offering unparalleled vistas of the bay and cityscape. Culinary enthusiasts will delight in the spacious kitchen, equipped with full-size appliances and ample storage, perfect for both casual dining and elaborate gatherings. Resident amenities at this secured building are second-to-none, featuring a community pool with cabanas, a lounge with a wet bar, a well-equipped gym, and a spectacular rooftop deck that offers sweeping views of Tampa Bay and downtown St. Pete. Enjoy two covered parking spaces and a community laundry on the same floor for ultimate convenience. This condo also has a private washer and dryer INSIDE the unit. Located across from the University of South Florida St. Petersburg, close proximity to the famed St. Pete Pier and myriad dining, shopping, and entertainment options, this condo offers an unparalleled lifestyle in one of Florida’s most sought-after neighborhoods. Whether you're looking for a vibrant community atmosphere or a tranquil retreat, this exquisite property promises to be your perfect home. Community Fees Include: AC, Heat, Water, Sewer, Trash, Community Pool, Community Gym, Community Club Room, Maintenance Grounds, Maintenance Exterior, Pest Control.
- Type:
- Single Family
- Sq.Ft.:
- 3,259
- Status:
- Active
- Beds:
- 4
- Lot size:
- 0.15 Acres
- Year built:
- 1935
- Baths:
- 3.00
- MLS#:
- U8247749
- Subdivision:
- Snell & Hamletts North Shore Add
ADDITIONAL INFORMATION
This beautiful Old Northeast craftsman-style DuPont home is just steps from the Northshore waterfront park and within minutes of downtown St. Pete. This completely restored and redesigned, 4-bedroom, 3-bathroom home (3,259 heated sq. ft.) speaks for itself, appearing as if it has stepped right out of the pages of Architectural Digest. From the living and dining areas to the spectacular kitchen and master suite, this one-of-a-kind statuesque home, originally built in 1935 by DuPont (known for building the world-renowned Don Cesar), enhances the architectural features of the past with the finest designs and details of the present. The renovated kitchen, bathrooms, walls, and flooring, including the original parquet flooring, have been thoughtfully updated to keep the original 1930s decor. The property includes a detached oversized 2-car garage, Wood burning fireplace, large cedar closet, over sized bedrooms and 2 laundry areas. Enjoy being steps from Northshore park with swimming pools, tennis courts, beach with volleyball areas and walking paths. Additionally, it's walking distance to Downtown St. Petersburg, which offers ample restaurants, boutique shopping, art galleries, great nightlife, and so much more. Make an appointment today to see this rare find!
$1,900,000
316 11th Avenue N St Petersburg, FL 33701
- Type:
- Single Family
- Sq.Ft.:
- 2,450
- Status:
- Active
- Beds:
- 5
- Lot size:
- 0.15 Acres
- Year built:
- 1925
- Baths:
- 4.00
- MLS#:
- U8247906
- Subdivision:
- Colonial Heights & 2nd Add
ADDITIONAL INFORMATION
Under Construction. MAIN HOME COMPLETE! ADU ESTIMATED COMPLETION 12/30/2024 (see progress pics) High & Dry! No hurricane or flood damage to the home! Charming Home in Historic Old Northeast! Nestled in the heart of the historic Old Northeast neighborhood, this beautifully reconstructed home blends classic charm with modern luxury. Virtually a brand-new construction, it retains only two original studded walls to conform to historic regulations, ensuring both authenticity and contemporary comfort. The Main Home offers 1,700 sqft of meticulously designed living space and superior construction, built with 2x6 framing instead of standard 2x4. With foam insulated walls, floors and metal roof, and an air conditioned attic, this home is built for comfortable interior temperature and energy efficiency. Boasting an open floor plan with 10-foot ceilings, custom 8-foot doors, and custom hurricane impact windows. The gourmet kitchen features a central island, solid wood cabinetry, and beautiful custom Gas appliances, perfect for culinary enthusiasts. Out back you can enjoy a private, in-ground saltwater pool & spa that evoke a luxurious resort-style experience. Included is a detached 3-car garage with pool bath and alley access and a 750 sqft 2 bedroom, 1 bath apartment above, with gorgeous views of the downtown St. Pete skyscrapers, ideal for guests or rental income. Surrounded by charming shops and restaurants, this home exists in a prime location offering a vibrant community atmosphere. Enjoy easy access to the cultural and recreational amenities of downtown St. Petersburg. This smart home's door locks and heating/cooling system can be controlled by an app on your phone for additional convenience. Such a rare find in a sought-after neighborhood, offering both historic elegance and modern amenities. Perfect for those who appreciate quality craftsmanship and a vibrant, community-focused lifestyle. Don't miss the opportunity to own this exceptional property! *Slight changes/differences in renderings of pool area; renderings are for example only-not exact*
- Type:
- Townhouse
- Sq.Ft.:
- 1,679
- Status:
- Active
- Beds:
- 2
- Lot size:
- 0.02 Acres
- Year built:
- 2023
- Baths:
- 3.00
- MLS#:
- U8243222
- Subdivision:
- Royal Twnhms
ADDITIONAL INFORMATION
Back on the market due to buyer's financing falling through. Step into modern luxury with this 2023 constructed townhome in the heart of downtown St. Petersburg safely situated in a high and dry non flood zone. This 2-bedroom, 2.5-bathroom gem showcases high-end finishes and features that will leave you in awe. Highlighting a very low $255 monthly HOA fee. The residence boasts quartz countertops, luxury oak engineered wood flooring, high ceilings, Miami Dade hurricane impact windows, and a water softener system. Many thoughtfully chosen upgrades enhance the finish selections. Thoughtfully designed for functional and convenient living, this townhome offers an oversized 1-car garage, a spacious storage closet, and a private backyard and patio on the lower level – perfect for pets and grilling. The main floor boasts a half bathroom, stunning kitchen, dining room, and a living area. The kitchen is a showstopper, featuring a large waterfall island with barstool seating, Bosch appliances, Pompeii Quartz countertops and backsplash, two-tone shaker cabinets, and a natural gas-fueled 5-burner range. On the third floor, discover the laundry equipped with storage cabinets and a top-of-the-line stackable LG washer and dryer. Step into the primary suite, which offers a closet system, dual vanity sinks, and a very spacious walk-in shower. Continue up to the fourth floor to enjoy the balcony terrace and a beverage center upgrade, so you can conveniently enjoy refreshments on the upper floor. A roomy guest bedroom and bathroom make for the perfect guest space, featuring a custom closet system. Each floor offers its own unique taste of luxury and privacy. Experience hassle-free ownership with this fee simple property, accompanied by a low monthly HOA fee of just $255! Conveniently located just steps away from a plethora of trendy restaurants, nightlife, entertainment, shopping, and the beautiful Tampa Bay waters. And when you're ready for some beach time and those famous sunsets, the world-renowned St. Pete Beach is a short 15-minute drive away. This townhome offers a harmonious blend of comfort, style, and convenience, making it the perfect choice to relish the vibrant lifestyle of downtown St. Petersburg.
- Type:
- Condo
- Sq.Ft.:
- 1,663
- Status:
- Active
- Beds:
- 2
- Year built:
- 2023
- Baths:
- 3.00
- MLS#:
- U8245535
- Subdivision:
- Saltaire Condo
ADDITIONAL INFORMATION
If you’re reading this, it’s for a reason. Saltaire is the premier luxury residence in Downtown St. Pete. However, Saltaire is more than just pure luxury, it’s a lifestyle. The charm, sophistication, and dare I say fun, sets Saltaire apart from every other residence in DTSP. The residents of Slaltaire have access to world class amenities that are simply a cut above anything else offered in St. Petersburg. Enjoy a workout in the expansive and well equipped gym, a relaxing day by the beautiful pool, and then meet your friends for a glass of wine in the lounge. Oh, and let's not forget about taking your dog to the dog park. But, it get’s even better, Residence 2905. The moment you walk in you are met with breathtaking views that must be seen to be believed. Views of beautiful DTSP, that extend to the Don Cesar, Skyway Bridge, and the bay. Views that you won’t want to walk away from. This two bedroom, plus a den, two bathroom and a half bath residence is everything you could want in a luxury condominium. With 1663 square feet there is plenty of room for you and your guests to enjoy the experience. Stylish gloss porcelain tile flooring adorns the residence and plenty of natural light brings 2905 to life. Other upgrades include floor electrical, electrical for blinds, fans and lighting, and two parking spaces. Right outside the front door is DTSP. Whether it be restaurants, music, parks, shops, and the waterfront, the city living lifestyle is a short walk away. It doesn't get any better than this.
- Type:
- Condo
- Sq.Ft.:
- 4,960
- Status:
- Active
- Beds:
- 4
- Year built:
- 2000
- Baths:
- 6.00
- MLS#:
- U8243966
- Subdivision:
- Florencia Condo
ADDITIONAL INFORMATION
The views are jaw dropping with rows of floor to ceiling semicircular windows bending and arching towards overlapping Tampa Bay, Straub Park, Albert Whitted Airport, Marina, & Yacht Basin vistas from this 19th level DIRECT BEACH DRIVE 2 story Penthouse Home in the St. Petersburg sky, where no less than 4 terraces capture an eagle’s sense and sensibility. The interior impressions? Striking, awe-inspired, and thought provoking designed by the tastemaker who took two years of his life, and about $1.5 million dollars to reinvent, rebuild, and renovate the joint. A sublime 5,000 square foot blueprint is catapulted to another level, where MODERN is more, and the use of glass, ambient lighting, custom profusion doors, sweeping ART LEADED GLASS staircases take center stage, and why wouldn’t they? The aforementioned staircase alone was $250k. To further this forever timeless house and condo home a newly installed, curated and finished custom all wood HERRINGBONE FLOOR($200k) punctuates the stunning blend that is modern, yet transitional throughout. Enviable by its very conception there are: 4 SELF- CONTAINED BEDROOMS, EACH WITH EN-SUITE, IF NOT MULTIPLE EN-SUITES, AND WALK-IN CLOSETS. BUT, let’s talk about the PRIMARY SUITE, imagine a LOUNGING ARENA W/MORNING KITCHEN, HIS AND HERS SPA BATHS, TWO WALK-IN CLOSETS- HERS ALSO ENCOMPASSES A DRESSING ROOM, AND A VOLUME BEDROOM THAT IMBUES THE ENTIRETY OF THE ST. PETERSBURG SKY AND COAST LINE. Bespoke built-ins, breathtaking bath tiles, textures and textiles($200k) line walls that have been redrawn, remapped, and removed to add sinuous curves to each and every Bath, which now enjoys suspended glass under lit vanities, miles of mosaic glass installations, art glass doors, IPad mirrors, and legendary fixtures, hardware, plumbing, lighting, cabinetry, and world worthy appliances($750k). The Florencia fortress is sited directly on The Valley that is Beach Drive, and is a fast paced elevator ride to where 23 culinary adventures await, and every cultural, recreational and educational St. Pete opportunity beckon your response, and afford you a life well lived. 4 DEEDED UNDER THE BUILDING PARKING SPACES CONVEY IN THE SALE OF #1900. Let’s explore our future within this bastion. One or more photo(s) has been virtually staged.
- Type:
- Condo
- Sq.Ft.:
- 3,927
- Status:
- Active
- Beds:
- 4
- Year built:
- 2024
- Baths:
- 4.00
- MLS#:
- U8243967
- Subdivision:
- 400 Central
ADDITIONAL INFORMATION
Under Construction. An iconic design from award-winning firm Arquitectonica with interiors and amenities by NY based Celano Design Studio. Located on the 41st floor with stunning southeast views of Tampa Bay, this gracious 4 bedroom/ 4 bathroom Sky Collection home flaunts soaring ceilings over 11’ ceilings and walls of glass allowing an abundance of natural light. The expansive terrace runs the entire length of the residence providing outdoor living and panoramic views from the great room and every bedroom. The gourmet kitchen features a walk-in pantry, full height European-style cabinetry with undercabinet lighting, quartz countertops, wine fridge and an upgraded Thermador appliance package with cabinet panel refrigerator/ freezer and dishwasher. Beyond the large dining island is a spacious great room that connects to the terrace through double sliding doors. The generous owners’ suite is highlighted by an expansive 33 foot walk-in closet and en-suite bath featuring separate vanities, shower with bench, soaking tub and large window allowing natural light. Bathrooms include frameless glass showers and Grohe plumbing fixtures. A separate laundry room with utility sink provides additional storage. On the 7th level, an amenity deck with over 36,000 square feet of indoor and outdoor opportunities for health and wellness plus a theater lounge and private dining room. Enjoy the resort-style heated pool with grilling stations, catch a game of bocce ball or stay active in the fully equipped fitness center. Lounge in the zen garden or in a poolside cabana. On the 46th floor, the Sky Lounge and Observatory presents an unobstructed 360-degree view of the city, Tampa Bay and the Gulf of Mexico. The Residences at 400 Central provides the convenience of a maintenance-free, lock-and-leave, condominium lifestyle in the heart of St. Petersburg.
- Type:
- Townhouse
- Sq.Ft.:
- 1,857
- Status:
- Active
- Beds:
- 2
- Year built:
- 2024
- Baths:
- 3.00
- MLS#:
- U8241948
- Subdivision:
- Innovation Townhomes
ADDITIONAL INFORMATION
One or more photo(s) has been virtually staged. Under Construction. Welcome to Innovation Townhomes, a gated community located in the Innovation District WITHIN BLOCKS of the new Tropicana Field redevelopment. This unit is currently under construction with completion set for Q4 of 2024. Block Construction all the way up including your neighboring walls! Innovation Townhomes is located just minutes from Tropicana Field, Downtown St. Pete, Grand Central, the Edge District, Warehouse Arts District and the Pinellas Trail, this location gives homeowners easy access to dining, shopping, museums, beaches, the new pier, hospitals, the marinas and so much more. The Franklin floorplan features an open floor plan, 4-story, 2 bedroom, 2.5 bath, with a den that can be used for a flex room or office, 1 car garage and private rooftop terraces. The Franklin kitchen features flat panel, soft-close cabinets, upgraded backsplash, gas range and hood, wine fridge and beautiful 3cm quartz countertops. Head up stairs for an additional loft sitting area (that can be used as an office or flex space), primary bedroom and laundry room. The primary suite bathroom features dual vanities a large frameless shower with floor to ceiling tile in the shower. On your 4th level, you will find your private rooftop terrace that includes an enclosed wet bar and outdoor stand alone gas grill. All units include luxury vinyl plank flooring including the bedrooms, impact windows/doors, a dedicated 240V 15 AMP outlet for a car charger, and all are pre-plumbed for a water softener system. The 26 unit community is located in Flood Zone X and are fee simple with a low HOA. Pricing, Appliances and Selections for this home may be subject to change. Photos are of community. Buyer to verify all information. This unit has the Contemporary package. Building A will have fenced in front yards! Photos are of model home.
- Type:
- Single Family
- Sq.Ft.:
- 2,412
- Status:
- Active
- Beds:
- 4
- Lot size:
- 0.14 Acres
- Year built:
- 2024
- Baths:
- 3.00
- MLS#:
- T3522674
- Subdivision:
- The Kerr Addition To The City Of St. Petersburg
ADDITIONAL INFORMATION
Welcome to your dream home in beautiful Saint Petersburg, FL, just a stone's throw away from the picturesque Bayboro Harbor! This stunning 3-story drive-under single-family home boasts contemporary design and spacious living across its 4 bedrooms and 3 bathrooms. As you step into the main level, you're greeted by an inviting open-concept layout that seamlessly connects the living, dining, and kitchen areas. Natural light floods the space through large windows, illuminating the modern finishes and sleek luxury vinyl floors. The kitchen is a chef's delight, featuring granite countertops, stainless steel appliances, and ample cabinet space, perfect for culinary enthusiasts and entertaining guests. Venture upstairs to discover the tranquil bedrooms, including a luxurious primary suite complete with a spa-like en suite bathroom and a walk-in closet. Each bedroom offers comfort and privacy, with plush carpeting and plenty of room to relax and unwind. The lower level of this home is a versatile space, ideal for use as a media room, home office, or guest suite. With a full bathroom and direct access to the outdoors, this level offers endless possibilities to suit your lifestyle needs. Outside, you'll find a covered patio where you can enjoy the Florida sunshine and balmy breezes year-round. While the drive-under garage offers convenient parking and additional storage space. Located in the vibrant city of Saint Petersburg, this home offers easy access to the area's best dining, shopping, and entertainment destinations. Whether you're strolling along the waterfront, exploring downtown's cultural attractions, or soaking up the sun on the nearby beaches, this is coastal living at its finest. Don't miss your chance to make this exquisite home yours and experience the quintessential Florida lifestyle near Bayboro Harbor! Enjoy all the benefits of owning a new construction home, such as our 1-2-10 year warranty and third-party energy efficiency program. Please consult with one of our friendly New Home Specialists for more information on this specific property.
- Type:
- Condo
- Sq.Ft.:
- 1,733
- Status:
- Active
- Beds:
- 2
- Lot size:
- 0.28 Acres
- Year built:
- 2007
- Baths:
- 3.00
- MLS#:
- U8239010
- Subdivision:
- 475 Condo
ADDITIONAL INFORMATION
One or more photo(s) has been virtually staged.Partially virtually staged. This beautifully appointed condo, designed by Tim Clemmons, is the epitome of luxury living in the heart of Downtown St. Petersburg. With its expansive open floor plan, stunning views of the city skyline and meticulous attention to detail, it truly feels like you're living in a penthouse. A Brand New 3.5 ton Trane 14.6 Seer 2 Straight Cool Condenser HVAC System installed by Kron & West on July 3rd 2024 covered by a transferrable (2) two-year warranty against defects in workmanship and material. The moment you step inside, you're greeted by a warm and inviting ambiance thanks to the bamboo flooring, recessed lighting, and tasteful decor. The kitchen is a chef's dream, boasting top-of-the-line appliances, European cabinets, and gorgeous quartz countertops. The breakfast bar invites you to enjoy your morning coffee or breakfast while overlooking the stunning views through the floor-to-ceiling windows. The master suite is a sanctuary of relaxation, complete with a large walk-in closet and a spa-like en-suite bathroom featuring dual vanities, a separate shower, and a luxurious soaking tub. The second bedroom is equally impressive, offering generous closet space and its own en-suite bathroom. The separate laundry room adds an extra touch of convenience, making this the perfect home for anyone who values organization and efficiency. But what truly sets this condo apart is its location. Situated just steps away from Sundial, Beach Drive, and all the excitement of downtown, you'll never run out of things to do. And with Kahwa Coffee and Must Wine Loft right downstairs and across the street, your morning routine has never been more convenient or delicious. This rare gem is not only a beautiful home but an investment in a truly exceptional lifestyle. Don't miss your chance to own a piece of Downtown St. Petersburg's finest living - schedule a showing today. .
- Type:
- Condo
- Sq.Ft.:
- 1,935
- Status:
- Active
- Beds:
- 2
- Baths:
- 3.00
- MLS#:
- U8240012
- Subdivision:
- Art House
ADDITIONAL INFORMATION
Pre-Construction. To be built. The developers of ONE St. Petersburg and Saltaire are bringing a fresh new perspective to luxury living in Downtown St. Petersburg. Introducing Art House, a sleek 42-story tower where sophistication reaches new heights with artfully designed and luxuriously appointed live, work, relax and entertain residences. Modern open plans provide the luxury of seamless indoor-outdoor living with spacious terraces, chef-inspired kitchens, flexible den/work-from-home spaces, and opulent owner’s suites featuring spa-like bathroom retreats. The 1,935 sq ft Curator residence features 2 bedrooms, 3 full baths plus a den, and a large terrace from the great room. Art House provides residents with exclusive access to a host of indoor and outdoor amenities and services that elevate everyday living into something effortlessly enjoyable. Enjoy panoramic skyline and water views within proximity to the finest shopping, dining, culture, entertainment and co-work spaces. At Art House Downtown is Downstairs.
- Type:
- Condo
- Sq.Ft.:
- 1,160
- Status:
- Active
- Beds:
- 2
- Year built:
- 1936
- Baths:
- 2.00
- MLS#:
- U8239783
- Subdivision:
- Mt Vernon Condo
ADDITIONAL INFORMATION
Enjoy cozy living in this 20 unit boutique condo just to blocks from Beach Drive,parks, shopping, restaurants,night life and a host of events that are available for you to enjoy. This charming 2 bedroom condo with den and inside laundry room. Kitchen withe plenty of cabinets is off of the dining area that opens to large living room. Primary bedroom offers ensuite bath and large walk in closet. Condo offers an onsite excerise room, swimming pool, a beautiful lobby for gathering with a pool table and baby grand piano with plenty of seating for guests and to just hang. There is a small library as well as a kitchen for entertaining. 2 pets up to 30lbs each are fine. Mt. Vernon has a whole-building tankless water system for hot water in the basement so there is no tank to maintain in each unit. Rentals have a minimum of 7 months.
- Type:
- Single Family
- Sq.Ft.:
- 2,966
- Status:
- Active
- Beds:
- 4
- Lot size:
- 0.15 Acres
- Year built:
- 1925
- Baths:
- 3.00
- MLS#:
- U8239152
- Subdivision:
- Childs S J Rep
ADDITIONAL INFORMATION
Exuding an abundance of charm and sophistication this home is in a league of its own. Nestled on a brick and tree-lined street in the historic Old NE which is the most desirable and established neighborhood in St Petersburg. You will be captivated by this extraordinary bungalow from the moment you enter. Located in Flood zone X with no lender mandated flood insurance, you will be delighted to tour this classic traditional 1925 home. Four bedrooms plus a versatile downstairs office/den, three full baths, offering a spacious and flexible living space spanning 2,966 square feet. From the moment you enter this house you will feel at home. The living room is light and bright with a wood burning fireplace. The remodeled kitchen is perfect for entertaining. Every inch of space has thoughtfully been used including the under stairs pantry. An inviting dining space is conveniently located off of the kitchen and living room. The office/den is located on the first level and currently used as a 4th bedroom with a separate office. It has an attached full bathroom that like the other bathrooms has been meticulously updated. Spacious laundry room with access to outside patio. Upstairs, a generously sized primary bedroom boasts a walk-in closet and for the age of the home you will be in awe of the storage. Upstairs you'll also find 2 additional bedrooms and the 3rd bathroom.The third floor leads to converted attic bonus space that could accommodate any creative need for additional space. Reading nook, playroom, guest space, an office, etc. The property provides a private backyard retreat with a pool and spa to create the perfect outside entertainment oasis with a tremendous amount of patio space. Additionally the back patio has an astroturf area and a Detached oversized 1 car garage plus parking pad. Don't miss the opportunity to experience the enchanting allure of this historic residence. Be sure to explore our virtual tour to see every delightful detail.
- Type:
- Condo
- Sq.Ft.:
- 1,311
- Status:
- Active
- Beds:
- 2
- Lot size:
- 2.3 Acres
- Year built:
- 2024
- Baths:
- 3.00
- MLS#:
- U8239022
- Subdivision:
- 400 Central
ADDITIONAL INFORMATION
Under Construction. An iconic design from award-winning firm Arquitectonica with interiors and amenities by New York based Celano Design Studio. 400 Central offers an elevated approach to luxury city living unlike seen before in St. Petersburg. Enjoy 10’ ceilings with walls of glass allowing for an abundance of natural light in this well designed 2 bedroom 2.5 bath residence. The extensive terrace runs the entire length of the residence providing outdoor living and panoramic views from the living/dining room as well as every bedroom. The gourmet kitchen features Italian cabinetry with undercabinet lighting, quartz countertops and stainless-steel JennAir appliances including a 36" gas cooktop, wall oven/ microwave, dishwasher and 36" refrigerator with bottom freezer. Other highlights are generous owners’ suite bathrooms with glass showers with bench seats, Grohe plumbing fixtures and Whirlpool washer/dryer. On the 7th level, an amenity deck with over 36,000 square feet of indoor and outdoor opportunities for health and wellness plus a theater lounge and private dining room. Enjoy the resort style heated pool or state-of-the-art fitness center. Lounge in the zen garden or in a poolside cabana. On the 45th floor the Sky Lounge and Observatory presents an unobstructed 360-degree view of the city, Tampa Bay and the Gulf of Mexico. Residences at 400 Central provides the convenience of the maintenance-free, lock-and-leave, condominium lifestyle in the heart of St. Petersburg.
- Type:
- Condo
- Sq.Ft.:
- 2,606
- Status:
- Active
- Beds:
- 3
- Year built:
- 2024
- Baths:
- 4.00
- MLS#:
- U8239042
- Subdivision:
- 400 Central
ADDITIONAL INFORMATION
Under Construction. An iconic design from award-winning firm Arquitectonica with interiors and amenities by New York based Celano Design Studio. 400 Central offers an elevated approach to luxury city living unlike seen before in St. Petersburg. Enjoys 10’ ceilings with walls of glass allowing for an abundance of natural light in this uniquely and stunningly designed 3 bedroom 3.5 bath corner residence. An immense wrap-around terrace runs the entire length of the residence providing expansive outdoor living and panoramic water and city views from every room. The great room spans 42’ with walls of windows on three sides, including a wall of sliders to create an expansive indoor/outdoor living experience. The gourmet kitchen features Italian cabinetry with under cabinet lighting, quartz countertops with a waterfall edge on either side of the island, and stainless-steel appliances including a gas cooktop, wall oven and microwave/convection oven, dishwasher and a 36” double door refrigerator/freezer. Other highlights are generous owners’ suite bathrooms with glass shower wetroom with a bench seat, deep free-standing windowed soaking tub, Grohe plumbing fixtures and Whirlpool washer/dryer. On the 7th level, an amenity deck with over 36,000 square feet of indoor and outdoor opportunities for health and wellness plus a theater lounge and private dining room. Enjoy the resort style heated pool or state-of-the-art fitness center. Lounge in the zen garden or in a poolside cabana. On the 45th floor the Sky Lounge and Observatory presents an unobstructed 360-degree view of the city, Tampa Bay and the Gulf of Mexico. Residences at 400 Central provides the convenience of the maintenance-free, lock-and-leave, condominium lifestyle in the heart of St. Petersburg
- Type:
- Condo
- Sq.Ft.:
- 1,300
- Status:
- Active
- Beds:
- 2
- Lot size:
- 0.65 Acres
- Year built:
- 1971
- Baths:
- 2.00
- MLS#:
- U8238144
- Subdivision:
- Harbour Hill Condo
ADDITIONAL INFORMATION
Completely transformed, this stunning 6th-floor unit in Harbour Hill Condominium boasts brilliant design and a prime location on Beach Drive in Historic Old Northeast, just steps away from the vibrant offerings of downtown St. Pete. With 2 bedrooms, 2 luxurious bathrooms, and over 1,300 square feet of living space, this condo offers a spacious open floor plan with a modern coastal ambiance and abundant natural light. Remodeled in 2017, the beautiful gourmet kitchen features clean lines, wood cabinetry with drawers, quartz countertops, a breakfast bar, stainless steel Bosch appliances, pot filler, and a porcelain farmhouse sink—a true culinary delight. The sizable second bedroom is accompanied by an impressive second bathroom located in the same "wing" with led mirrors and a tub/shower combp. Enjoy the peace of mind provided by hurricane-rated impact windows and sliding glass doors that lead to a serene covered balcony boasting breathtaking views of the Vinoy and downtown St. Pete. There is potential for an inside laundry setup, and an adjacent storage closet (#607) adds convenience. The community amenities are equally impressive, including a gorgeous 9th-floor community room with a full kitchen, perfect for entertaining, which opens onto a rooftop sundeck offering sweeping views from Tampa Bay to downtown St. Pete. Additional perks include a library, business center, mailroom off the lobby, outdoor garden, and gas grill on the ground level. Harbour Hill Condo is a 55+ community with secured building and garage access, and no pets are allowed. An assigned parking space is included, with the option for a city parking permit for additional street parking. Plus, enjoy peace of mind knowing the property is located in a non-flood zone/evacuation zone D, with a new roof just completed and an on-site manager available. Situated on the northeast edge of downtown St. Pete, this location is ideal, offering proximity to numerous restaurants, shops, Sundial, The Pier, museums, Vinoy & North Shore Parks, pool, tennis courts, Spa Beach, and some of the most picturesque exercise paths in Florida. Don't miss out on this incredible opportunity!
- Type:
- Condo
- Sq.Ft.:
- 1,378
- Status:
- Active
- Beds:
- 2
- Lot size:
- 0.35 Acres
- Year built:
- 2007
- Baths:
- 3.00
- MLS#:
- T3517303
- Subdivision:
- Walker-whitney Plaza Condo
ADDITIONAL INFORMATION
NON EVACUATION ZONE IN THE HEART OF DOWNTOWN ST. PETERSBURG!! This contemporary 2-bedroom, 2.5 bath condo in downtown St. Petersburg offers urban living at its finest with the LOWEST HOAs in the area. With sleek, modern design and expansive windows, it bathes in natural light while showcasing stunning city and water views. The open-concept living space seamlessly connects the living, dining, and kitchen areas, ideal for entertaining. The master suite features a spacious layout with a walk-in closet and an ensuite bathroom, the second bedroom on the other side of the condo offers privacy for guests, while a third room offers the option for an office or den. Enjoy the convenience of being steps away from the city's vibrant dining, arts, and entertainment scene, all within a short distance to beautiful waterfront parks and attractions. On the rooftop terrace includes covered patio seating, stainless steel electric grill, with sweeping scenic views of Tampa as well as the downtown St Petersburg and water views. The terrace also offers an outdoor workout area filled with equipment to keep you fit and healthy. The terrace was completely renovated 2024. In addition, the building envelope was recoated with waterproofing material. Roof was completely redone in 2021. The building includes an onsite manager 5 days/week and two elevators.
- Type:
- Townhouse
- Sq.Ft.:
- 1,225
- Status:
- Active
- Beds:
- 2
- Lot size:
- 0.02 Acres
- Year built:
- 2002
- Baths:
- 3.00
- MLS#:
- U8237756
- Subdivision:
- Eagle Court Twnhs
ADDITIONAL INFORMATION
This townhome has been beautifully remodeled and is now waiting for a new owner. Best of all only $261.00 HOA fee monthly. Upstairs, there are two large bedrooms, each with ensuite bathrooms featuring bathtubs and showers. The space has been updated with new quartz countertops, new sinks, and brushed nickel faucets. The master bedroom has a bay window, which can be used as a workspace and provides natural light and a view of the neighborhood. The second bedroom overlooks the courtyard below. Both bedrooms, hallway, and stairs have beautiful, refinished hardwood floors. The hardwood floors extend into the great room area, which features a dining bar adjacent to a large pass-through to the kitchen. The kitchen also has a cozy space for a table and chairs. The two large windows in the kitchen and dining area allow plenty of natural light. There is also a relaxing patio, just a few steps away from the kitchen door, where you can enjoy your meals outside. The great room has double French doors with large glass panes and two windows above the doors, making this room bright and airy. Walk from the kitchen area to your courtyard with privacy fence and brick patio. Have you ever heard of a lanai door? It's a type of door that's commonly found in tropical regions, and it's a great way to bring the outdoors inside. Imagine opening up your lanai door and feeling the warm breeze on your face while enjoying a cup of coffee or spending quality time with your loved ones. It's a fantastic addition to any home that will make you feel like you're on a tropical vacation every day. This townhome is also conveniently located to downtown St Petersburg. You can enjoy the many fine restaurants, breweries, and wine bars located in that area. If you are interested in museums, then you can visit the Salvador Dali, St. Petersburg Fine Arts Museum, or Chihuly Glass Museum. For baseball enthusiasts, you can catch a game with the Rays. If you love the water and would like to learn how to sail, you can sign up for sailing classes. All this plus LOW monthly HOA of $261.00. There are only 5 units in this complex and the roofs on all of the 5 units were replaced in December 2023. The entire property is well maintained. Parking Space D. Depending on the car 's size, carport space will accommodate two cars parked in tandem. .
- Type:
- Condo
- Sq.Ft.:
- 1,522
- Status:
- Active
- Beds:
- 2
- Lot size:
- 0.28 Acres
- Year built:
- 2018
- Baths:
- 3.00
- MLS#:
- U8237836
- Subdivision:
- One St Petersburg Condo
ADDITIONAL INFORMATION
PENTHOUSE LEVEL! Soaring 11’ ft ceilings make this unit feel like a house in the sky! Welcome to the epitome of luxury living. This elegant residence, located on one of the highest floors in the esteemed ONE building and one of the highest floors possible in all of Tampa Bay. This home offers unparalleled panoramic water views stretching from downtown Tampa to the majestic Skyway Bridge. There is also no balcony above the unit meaning natural light pours in through the floor-to ceiling-windows and bathes the space in sunshine. A truly one-of-a-kind condo that must be seen to believe. This exquisite 2-bedroom plus a den, 2.5-bathroom unit spans 1,420 square feet, boasting an open layout seamlessly connecting the living and dining areas, creating an inviting ambiance for both entertaining and relaxation. Experience the pinnacle of urban sophistication and luxury living in downtown St. Pete. Embrace the allure of high-rise living with breathtaking views that will truly shock your senses. ONE St. Petersburg offers arguably the best amenities in all of Tampa Bay! Reserve the social room with sweeping Tampa Bay water views for your events or simply use it as a change of scenery. The amenity deck also includes a game room, a club room, and of course one of the largest amenity decks in the city! Rivaling any resort in the world, the amenity deck comes with a massive lap pool, virtually unlimited cabanas and lounge chairs, fire pits, a hot tub with a waterfall, an outdoor kitchen, and tons of grilling options. The state of the art fitness facility, equipped with more equipment than you will ever know what to do with will make you question whether you will ever need a gym membership ever again. Call today and be the envy of family, friends, and neighbors!
- Type:
- Condo
- Sq.Ft.:
- 1,220
- Status:
- Active
- Beds:
- 2
- Year built:
- 2006
- Baths:
- 2.00
- MLS#:
- U8235381
- Subdivision:
- Arlington Lofts Condo
ADDITIONAL INFORMATION
Discover the allure of modern urban living at 535 4th Ave S, Unit #1, in the dynamic heart of St. Petersburg. This ground-floor condo, newly updated with a updated kitchen and luxurious bathrooms, merges contemporary style with unparalleled city convenience. Its prime location is a walker's dream, boasting a high Walk Score of 91/100 and a Bike Score of 85/100. It's an ideal spot for those who prioritize public transportation and an eco-conscious lifestyle. This unit's ground-floor position is a standout feature, offering effortless access and eliminating the need for elevators. It's exceptionally suited for pet owners or anyone valuing the simplicity of one-level living. Strategically located near major highways, this condo ensures easy commuting to the wider Tampa Bay area and beyond—a true boon for professionals or weekend adventurers. The community is rich with amenities catering to a comfortable and convenient lifestyle. The neighborhood buzzes with excitement, thanks in part to the redevelopment around the Rays stadium, which brings new dining, shopping, and entertainment opportunities to your doorstep. Schools such as Campbell Park Elementary, John Hopkins Middle, and St. Petersburg High are nearby, and it's an excellent option for families. The property isn't just a home; it's a gateway to an invigorating urban life in one of Florida's most desirable cities. This condo, complete with its stylish updates, is more than a residence – it's a lifestyle choice for those who seek the best in city living."

Saint Petersburg Real Estate
The median home value in Saint Petersburg, FL is $346,900. This is lower than the county median home value of $380,200. The national median home value is $338,100. The average price of homes sold in Saint Petersburg, FL is $346,900. Approximately 50.69% of Saint Petersburg homes are owned, compared to 30.21% rented, while 19.1% are vacant. Saint Petersburg real estate listings include condos, townhomes, and single family homes for sale. Commercial properties are also available. If you see a property you’re interested in, contact a Saint Petersburg real estate agent to arrange a tour today!
Saint Petersburg 33701 is more family-centric than the surrounding county with 23.26% of the households containing married families with children. The county average for households married with children is 21.33%.
Saint Petersburg Weather
