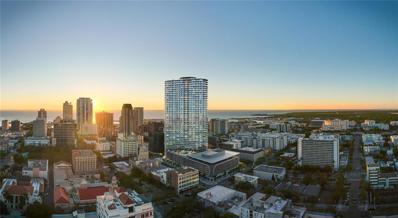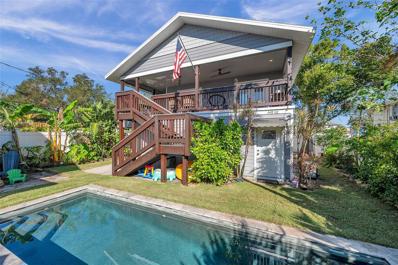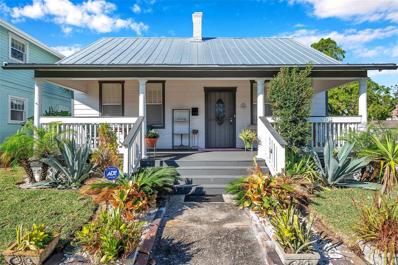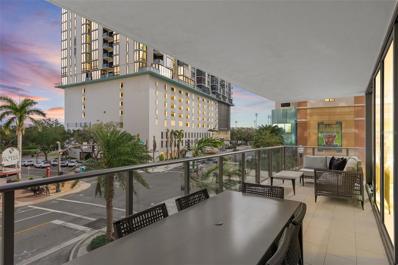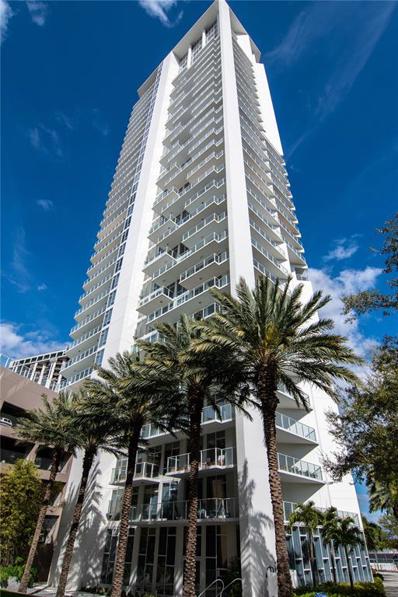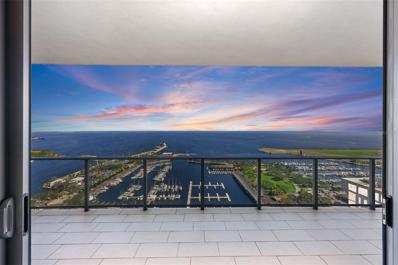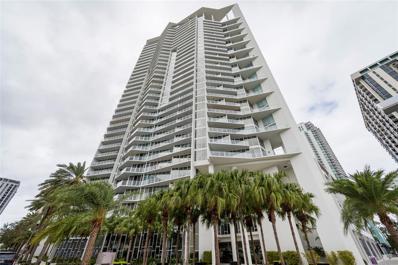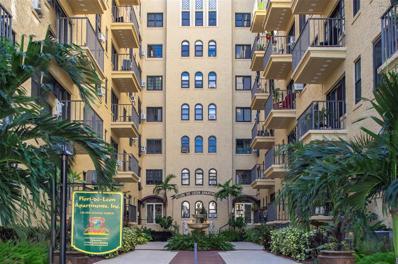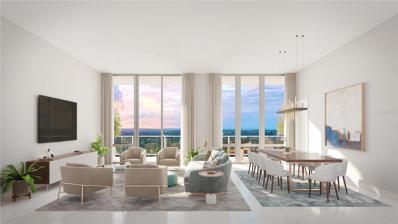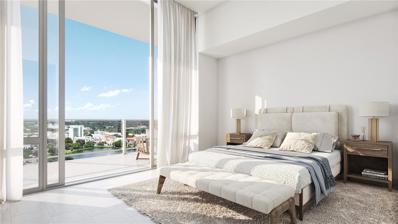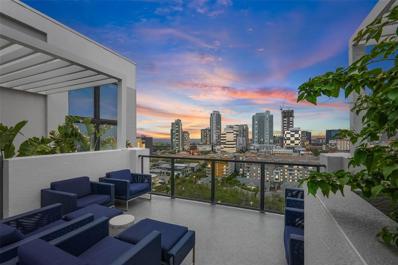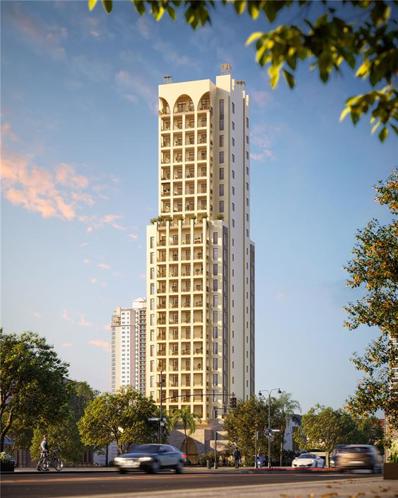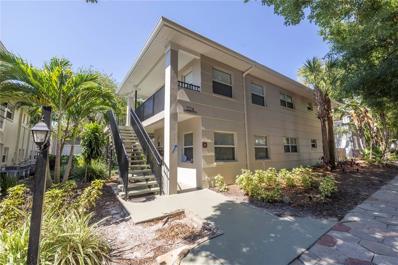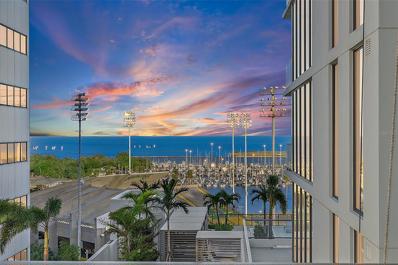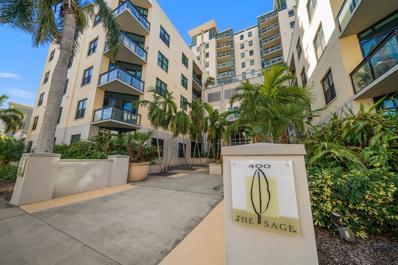Saint Petersburg FL Homes for Sale
- Type:
- Condo
- Sq.Ft.:
- 1,948
- Status:
- Active
- Beds:
- 3
- Year built:
- 2024
- Baths:
- 3.00
- MLS#:
- TB8318053
- Subdivision:
- 400 Central
ADDITIONAL INFORMATION
Under Construction. Discover a truly exceptional living experience at 400 Central, a visionary development by the renowned architectural firm Arquitectonica, with interiors and amenities curated by the acclaimed New York-based Celano Design Studio. Offering a new standard of luxury city living in St. Petersburg, this residence is unlike anything else in the area. This meticulously designed 3-bedroom, 3-bathroom home features soaring 10-foot ceilings and expansive walls of glass that flood the space with natural light. The thoughtful layout is complemented by an incredible terrace stretching the full length of the residence, offering seamless outdoor living with panoramic views from both the living/dining areas and every bedroom. The gourmet kitchen is a chef’s dream, outfitted with sleek Italian cabinetry, under-cabinet lighting, quartz countertops, and top-of-the-line JennAir stainless steel appliances, including a gas cooktop, wall oven/microwave, dishwasher, and 36" refrigerator with a bottom freezer. The spa-like owners' suite bathrooms include glass-enclosed showers with bench seating, Grohe plumbing fixtures, and Whirlpool washer/dryer for ultimate convenience. On the 7th level, indulge in over 36,000 square feet of indoor and outdoor amenities, designed for wellness and relaxation. Whether enjoying a workout in the state-of-the-art fitness center, unwinding in the zen garden, or relaxing poolside in a cabana, you’ll find every opportunity for rest and rejuvenation. The amenity deck also features a theater lounge and private dining room, ideal for hosting guests. On the 45th floor, the Sky Lounge and Observatory showcases 360-degree panoramic views of the city, Tampa Bay, and the Gulf of Mexico.
$1,500,000
449 11th Avenue N St Petersburg, FL 33701
- Type:
- Single Family
- Sq.Ft.:
- 1,982
- Status:
- Active
- Beds:
- 6
- Lot size:
- 0.14 Acres
- Year built:
- 1925
- Baths:
- 4.00
- MLS#:
- TB8323205
- Subdivision:
- Harveys
ADDITIONAL INFORMATION
Nestled in the highly desirable Crescent Lake area of St. Petersburg, Florida, this historic Craftsman Bungalow offers a rare blend of timeless charm, modern updates, and versatile living options. Recognized on the historic register, this unique multi-unit property is perfect for multi-generational living or generating rental income, delivering both flexibility and style. The main house boasts three bedrooms and two bathrooms, highlighted by original hardwood floors that add warmth and character. Its spacious, thoughtfully updated layout maintains the home’s classic appeal while incorporating modern comforts. The in-law suite is cleverly divided into two distinct units: one with two bedrooms and one bathroom, ideal for extended family or renters, and a private one-bedroom, one-bathroom unit, perfect for guests or additional income. Each unit is well-maintained, offering independent living with comfort and privacy. At the heart of the property is a stunning saltwater pool, designed for low-maintenance, eco-friendly living. Centrally located between the main house and in-law suite, this inviting oasis is perfect for relaxing or entertaining, with plenty of space for gatherings under the Florida sun. Surrounding the property are beautiful mango, banana, papaya, triple, and Sylvester trees, adding to the serene atmosphere. Set on a quiet, friendly red-brick street, this home offers a peaceful retreat while being just steps from vibrant Crescent Lake. Nearby parks, walking trails, and the excitement of downtown St. Petersburg—with its trendy restaurants, shops, and entertainment—are all within easy reach. This meticulously maintained property provides the perfect balance of tranquility and accessibility, making it ideal for both relaxation and entertaining. Combining historic charm, modern convenience, and a prime location, it’s a rare find. Schedule your private showing today and discover everything this exceptional home has to offer!
- Type:
- Single Family
- Sq.Ft.:
- 1,002
- Status:
- Active
- Beds:
- 2
- Lot size:
- 0.07 Acres
- Year built:
- 1922
- Baths:
- 1.00
- MLS#:
- TB8323210
- Subdivision:
- Avocado
ADDITIONAL INFORMATION
Charming 2-Bedroom Cottage with Flex Space in Historic Round Lake! Discover this enchanting 2-bedroom, 1-bathroom cottage in the highly sought-after Historic Round Lake neighborhood. Brimming with character and modern updates, this home is the perfect blend of charm and functionality. Step onto the welcoming front deck, an ideal spot for enjoying your morning coffee or hosting casual gatherings, and admire the timeless appeal of the durable metal roof. Inside, original hardwood floors grace select areas of the home, while low-maintenance tile adds style and practicality to others. The updated kitchen is a standout feature, complete with sleek granite countertops, stainless steel appliances, and ample cabinetry for all your culinary creations. White plantation shutters throughout add a touch of sophistication while allowing natural light to illuminate the space. In addition to the two bedrooms, this home boasts a versatile flex room, ready to serve as a home office, additional bedroom, playroom, or anything else you can imagine. Situated in the vibrant Historic Round Lake community, this home is just minutes from downtown St. Petersburg's dining, entertainment, and parks. Whether you're seeking a charming starter home or a serene retreat, this property offers the perfect combination of character and modern amenities. Don't miss your chance to own this gem—schedule your private tour today!
- Type:
- Townhouse
- Sq.Ft.:
- 1,878
- Status:
- Active
- Beds:
- 3
- Lot size:
- 0.02 Acres
- Year built:
- 2005
- Baths:
- 3.00
- MLS#:
- TB8323252
- Subdivision:
- Round Lake Chalet
ADDITIONAL INFORMATION
Welcome to Round Lake Chalet, a charming townhome community established in 2006, located on the edge of Downtown St. Petersburg and Historic Uptown. This community is within walking distance to Downtown, 4th St N, coffee shops, and dining options, and it offers easy access to I-275 for commuting. The neighborhood features cobblestone streets and mature landscaping with trees that create a lovely environment. You can enter your home through the front door facing the street or through your two-car garage located in the courtyard. On the ground level, in addition to the 2 car garage, you'll find an office, bonus room, or den that is versatile for multiple uses. The mid-level boasts numerous impressive features, including 12-foot ceilings, two French door balconies, a laundry closet (with washer and dryer included), a half bath, and a complete kitchen equipped with granite countertops, stainless steel appliances, and 100% wood cabinets. The top floor has vaulted ceilings and is separately controlled by a second central AC system. The 3rd floor houses all three bedrooms, along with two additional French door balconies and two full baths. The two guest rooms are generously sized, with one featuring a French door balcony. The main bedroom offers two closets—one spacious walk-in and another built-in closet designed for specialty items. The en suite bathroom includes double sinks, a jacuzzi-style soaking tub, and a stand-up shower. Enjoy the ample space and be sure to take a short drive around the area to appreciate the location and the amenities of Downtown St. Petersburg!
- Type:
- Condo
- Sq.Ft.:
- 1,894
- Status:
- Active
- Beds:
- 2
- Year built:
- 2018
- Baths:
- 3.00
- MLS#:
- TB8322783
- Subdivision:
- One St. Petersburg
ADDITIONAL INFORMATION
Experience the epitome of luxury living in this exquisite 2-bedroom, 2.5-bathroom + den corner unit at the prestigious ONE St. Petersburg. Spanning 1,894 sq. ft., this residence is one of only 9 Lumiere corner units, offering unrivaled privacy and access to the largest single terrace in the building. Enjoy breathtaking panoramic views of the city and bay from your private outdoor oasis, ideal for relaxing or entertaining guests. Step inside to a beautifully designed space with spacious bedrooms, with the primary suite featuring a generous walk-in closet that provides ample storage. The gourmet kitchen is a chef’s dream, equipped with top-of-the-line stainless steel appliances, sleek countertops, and plenty of cabinetry for all your culinary needs. The open-concept living and dining areas flow effortlessly, creating the perfect setting for both everyday living and sophisticated entertaining. The spa-like bathrooms exude tranquility, with designer finishes, luxurious showers, and double vanities in the master en suite. The half-bath is equally impressive, designed with the finest materials to complement the home’s elegant aesthetic. Noteworthy features of this corner unit include electric blinds, designer lighting, and beautiful custom details throughout, making this home as functional as it is stylish. The convenience of having parking on the same level as your unit—no elevator needed—further enhances the ease of living. As a resident of ONE St. Petersburg, you will enjoy unparalleled amenities, including a 40,000-square-foot deck with a 75-foot lap pool, cabanas, a spa, lush landscaping, fire pits, and an outdoor kitchen perfect for hosting. Inside, you'll find a state-of-the-art fitness center, yoga studio, formal social room, game room, and club room. Additionally, concierge services and an activities director are on hand to ensure every need is met. Located in the vibrant heart of downtown St. Petersburg, ONE is just steps from over 40 restaurants, high-end shopping, museums, theaters, galleries, and the scenic waterfront. Whether you’re indulging in fine dining, exploring cultural experiences, or enjoying a leisurely stroll along the bay, this residence offers the perfect blend of sophistication and convenience.
- Type:
- Condo
- Sq.Ft.:
- 1,447
- Status:
- Active
- Beds:
- 2
- Year built:
- 2009
- Baths:
- 2.00
- MLS#:
- TB8322684
- Subdivision:
- Signature Place Condo
ADDITIONAL INFORMATION
Welcome to Unit 806 at the iconic Signature Place in the heart of downtown St. Petersburg! This beautifully maintained condo offers stunning water views and is ready for you to call home—just bring your suitcase. Featuring elegant tile flooring throughout, this unit combines style and functionality. A brand new washer and dryer add convenience, while the A/C unit updated in 2021, ensures year-round comfort. All televisions are included, and the option to purchase the condo furnished makes moving in effortless. Enjoy breathtaking views of Tampa Bay and the city skyline from your private balcony—perfect for relaxing or entertaining. Whether you're looking for a permanent residence or a luxurious vacation retreat, this home has it all. Located in one of St. Pete’s most sought-after buildings, Signature Place offers world-class amenities, all within walking distance of vibrant shops, dining, and waterfront attractions. Don’t miss this rare opportunity—schedule your tour today and experience the beauty of Unit 806 for yourself!
- Type:
- Condo
- Sq.Ft.:
- 2,712
- Status:
- Active
- Beds:
- 3
- Year built:
- 2023
- Baths:
- 4.00
- MLS#:
- TB8322474
- Subdivision:
- Saltaire Condo
ADDITIONAL INFORMATION
Welcome to Saltaire! Prized for its unparalleled location and breathtaking views, this 03 unit offers a rare opportunity to own a piece of luxury in one of the city’s most desirable buildings. Unrivaled Views and Location From your private terrace, soak in uninterrupted panoramic views of Tampa Bay, Albert Whitted Airport, Al Lang Stadium, the St. Petersburg Yacht Club & Marina, the St. Pete Pier, and the legendary Vinoy Hotel. North-facing and perfectly positioned, this residence delivers the most sought-after vantage point for enjoying both the vibrant energy of the city and serene waterfront beauty. Sophisticated Design and Layout This thoughtfully designed condo features an expansive open floor plan with sleek, contemporary finishes and custom details throughout. Floor-to-ceiling windows flood the living and dining areas with natural light, creating an airy and inviting ambiance while offering mesmerizing views of the city skyline, stadium, and waterfront. The gourmet kitchen is a chef’s dream, complete with top-of-the-line appliances, spacious cabinetry, center island, and premium countertops. A stylish dry bar with refrigerated wine storage adds a touch of luxury, ideal for hosting guests or enjoying a quiet evening in. Luxurious Living Spaces This residence offers three generously sized en-suite bedrooms, a versatile den, and a convenient full bath, all designed with privacy and comfort in mind. The thoughtful floor plan ensures excellent separation between the primary suite and the secondary bedrooms, making it perfect for family living or hosting guests. • Primary Suite: A tranquil retreat featuring sweeping views of Al Lang Stadium, a custom walk-in closet, and a spa-inspired en-suite bath. Enjoy dual vanities, a soaking tub, a walk-in shower, and elegant, high-end finishes. • Secondary Bedrooms: Each spacious guest suite includes its own en-suite bathroom and ample closet space, with the same attention to detail and luxurious finishes found throughout the home. Private Terrace – Your Front-Row Seat Step onto your expansive private terrace to experience the electrifying atmosphere of Rowdies games, citywide events, and stunning sunrises. Whether you’re hosting friends for fireworks on game day or enjoying the peaceful energy of downtown St. Pete, this outdoor space is perfect for relaxation or entertaining. World-Class Amenities As a resident of Saltaire, you’ll enjoy access to an array of exclusive amenities, including: • A resort-style pool with a spacious sun deck. • A state-of-the-art fitness center. • Concierge services for ultimate convenience. • Secure parking and controlled building access with 24-hour security. Prime Downtown Living Situated in the heart of downtown St. Petersburg, Saltaire offers unmatched proximity to the city’s finest dining, entertainment, and cultural destinations. This residence seamlessly blends luxury living, modern convenience, and a dynamic urban lifestyle. Don’t Miss Out! This exceptional property offers a once-in-a-lifetime opportunity to live in the heart of downtown St. Pete, overlooking some of the city’s most iconic landmarks. Make Saltaire Unit 2203 your new home and experience the pinnacle of contemporary elegance and waterfront living.
- Type:
- Condo
- Sq.Ft.:
- 1,854
- Status:
- Active
- Beds:
- 2
- Year built:
- 2018
- Baths:
- 3.00
- MLS#:
- TB8321738
- Subdivision:
- One St Petersburg
ADDITIONAL INFORMATION
NY Chic Glamour Meets Spectacular Water Views in This Stunning Condo! Located in the prestigious ONE St. Petersburg building, this extraordinary 2-bedroom, 3-bath condo with a den (that lives like a true 3-bedroom) offers a rare opportunity to own a modern, luxurious residence with breathtaking panoramic views of Tampa Bay, the St. Pete Pier, the iconic Skyway Bridge, and unobstructed city skyline vistas. The highly sought-after floorplan boasts a spacious 40-foot-wide terrace that seamlessly blends indoor and outdoor living, perfect for both entertaining and relaxation. The open-concept living area features soaring 10' ceilings, full-height windows, and sliders that flood the space with natural light, creating an atmosphere of sophistication and elegance. Reimagined by renowned designer Rob Bowen, this condo underwent a $900,000 transformation, elevating it to unparalleled excellence. Every detail was meticulously considered, from the striking slab marble flooring throughout to the elegant bathroom fixtures and custom-designed wallpaper in the bedrooms and bathrooms. The chef’s kitchen is equipped with top-of-the-line stainless steel appliances, sleek European cabinetry, and a stunning black and gold mosaic tile backsplash. A waterfall kitchen island adds both function and style, while pull-out pantry shelves ensure ease of organization. The custom-designed laundry room includes additional shelving and a wood folding area for added convenience. Every inch of this condo exudes style and sophistication, from the custom-designed lighting and living room cabinetry with a built-in electric fireplace to the chic ambiance that evokes the glamour of New York City. The ONE St. Petersburg building offers an exceptional array of amenities, concierge services, an activities director, a formal social room, game room, and club room. The 40,000-square-foot amenities deck features a 75-foot lap pool, cabanas, a spa, lush landscaping, fire pits, abundant seating, and an outdoor kitchen perfect for hosting. A state-of-the-art fitness center and yoga studio further complement the luxurious lifestyle offered at ONE. Located in the vibrant heart of downtown St. Petersburg, ONE is just steps away from over 40 restaurants, upscale shopping, museums, theaters, galleries, and more. Whether you’re in the mood for fine dining, cultural experiences, or leisurely strolls along the waterfront, everything you need is within walking distance.
- Type:
- Condo
- Sq.Ft.:
- 1,269
- Status:
- Active
- Beds:
- 2
- Year built:
- 2009
- Baths:
- 2.00
- MLS#:
- TB8321226
- Subdivision:
- Signature Place Condo
ADDITIONAL INFORMATION
Luxury Downtown Saint Petersburg Condominium. Breathtaking Panoramic Views of Tampa Bay,Albert Whitted Airport,Yacht Harbor,Sailing Center and Pier from 11th Floor Condominium. Full Width Balcony with New Ceramic Tile. 10 Foot Floor to Ceiling Windows on All Exterior Rooms with Slider in Living Room and Master Bedroom. Custom Design Kitchen with Solid Bamboo Cabinetry,All Drawer Lower Cabinet,Build In Spice Cabinet Pull Out Double Trash Drawer,Large Pantry,Exotic Quartzite Natural Stone on Counter Top,Back Splash and Island Designed to Seat 4 Diners,under Island Storage. Matching Solid Bamboo Panels on Refrigerator & Freezer. All Thermador Brand Cook Top,Refrigerator/Freezer,Wall Mounted Oven,Microwave and Warming Drawer. Modern Pull Out CookTop Exhaust Fan with Lights. Dimmable Under Cabinet and Over Island LED Lighting. ; NEW IN 2024: Custom Kitchen,Hardwood Floor,Ceramic Tile on Balcony. Air Conditioning/Heat Pump,Granite Sink,Kohler Stand Up Faucet,Garbage Disposal. ; Fresh Paint Throughout,Both Master and 2nd Bath with Quartz counter Tops.; Electric Roll Down Sun Shade in Master Bedroom and Living Room,Manual Shade in 2nd Bedroom.; New 2024 Privrcy Barn Door between Living Room and Master Bedroom/BathRoom. Ceiling Fans in both Bedrooms.; Walk In Laundry Washer & Dryer. WalkIn Closet. Convenient to Elevators and Trash Chute. ; Short Walk to Resturants and Shopping on Beach Drive. Lots of near by Parks.; 24 hr. Concierge and Security. Attached 5th Floor Parking Garage with 2 Parking Spaces. Standard Florida AS IS Contract. Coastline Title Company.; ;
- Type:
- Condo
- Sq.Ft.:
- 1,303
- Status:
- Active
- Beds:
- 2
- Year built:
- 2003
- Baths:
- 3.00
- MLS#:
- TB8320906
- Subdivision:
- W Flats Condo
ADDITIONAL INFORMATION
This 2 bedroom, 2 and a half bath condo offers true turnkey living in a small boutique building conveniently located downtown with easy access to to everything. With low HOAs, living and maintaining this beautiful home is easy. The abundant natural light from the wall of floor to ceiling windows throughout the home provides both a spacious, well lit feel and a connection to the outside. All windows are insulated and operable. Electric blinds on all the large windows has been installed as an upgrade. A very inviting wood grain porcelain tile runs through the home. The open great room plan offers a wonderful space to relax and entertain. The centrally located kitchen features a large island with seating, granite countertops and artistic custom tile backsplash. The primary bedroom suite has a spa-like bath and a large walk-in closet, again with floor-to-ceiling windows. The second bedroom also has an en suite bath and a generous closet. Custom closet organization has been upgraded in both bedrooms. A bonus room off the kitchen provides the ideal space for an office, study or hobby room has a lot of built-in storage cabinetry. There’s no shortage of storage room in this home. Lastly, rounding out this really cute home. a laundry alcove with stacked washer and dryer and a half bath here for visitors. Another unique feature, a proper garage space with room for storage - each unit has one space inside and another off-street space immediately behind the assigned bay. Additionally, there’s bicycle storage, and each unit has a locker in a separate storage room. With the best of downtown’s culture, dining & entertainment, and the Old Northeast neighborhood, all within blocks, this is the perfect balance between urban living and being in an established neighborhood. Come see for yourself today how much you’ll enjoy living here!
- Type:
- Condo
- Sq.Ft.:
- 460
- Status:
- Active
- Beds:
- n/a
- Lot size:
- 0.46 Acres
- Year built:
- 1927
- Baths:
- 1.00
- MLS#:
- TB8321119
- Subdivision:
- Flori De Leon Apts Co-op
ADDITIONAL INFORMATION
Welcome to the historic Flori de Leon, located in the heart of vibrant downtown St. Pete and only 1 block from the waterfront and the wonderful park system. This is an A location in a 55+ Landmark Spanish revival property. You are just a few steps from downtown, the restaurants, museums, galleries, the Pier, coffee shops and so many other fun activities. This important piece of real estate features un-muddeled and detailed architecture. It used to be a home and famed party spot to baseball legends Babe Ruth and Lou Gehrig. The entrance courtyard greets you with a babbling fountain. The building is secured and employs a wonderful concierge. The lobby has preserved the charm of a bygone era, yet is exquisitely cared for and maintained. Great spot to chat with the neighbors. Several elevators lead to unit # 403, a well designed gorgeous Studio with it's own private entrance. Very welcoming and open space, well suited and set up for convenient, carefree living. Nice French doors open to the sweet private balcony. There's a large walk in closet, a separate dining area and a beautiful kitchen with lots of counter space, storage and nice appliances. Remodeled bathroom provides tons of storage and the whople place provides a fresh, clean environment with a great vibe. Residents enjoy two separate lounges and roof top decks,- really enticing places! You will want to spend your time here. There's a clean, convenient laundry room, secured bike storage, and a nice gym offering new equipment. You will have a private storage space as well. The low monthly fee includes water, sewer, garbage, electric and heat. This is an exquisite way for you to retire in the sun in an excellent locale while keeping your bills affordable.
- Type:
- Condo
- Sq.Ft.:
- 2,385
- Status:
- Active
- Beds:
- 3
- Year built:
- 2024
- Baths:
- 3.00
- MLS#:
- TB8318079
- Subdivision:
- 400 Central
ADDITIONAL INFORMATION
Under Construction. A masterpiece by the acclaimed architectural firm Arquitectonica, with interiors and amenities curated by New York's Celano Design Studio, 400 Central sets a new standard for luxury living in St. Petersburg. This extraordinary 3-bedroom, 3-bathroom penthouse offers a uniquely stunning design with 11-foot ceilings and walls of glass that bathe the space in natural light. Expansive floor-to-ceiling windows throughout provide panoramic views from every room, while a large terrace stretches the entire length of the residence, seamlessly blending indoor and outdoor living. The chef-inspired kitchen is a true highlight, featuring sleek Italian cabinetry with under-cabinet lighting, quartz countertops with striking waterfall edges, and top-tier Thermador appliances, including a gas cooktop with wall-mounted hood, wall oven, microwave/convection oven, dishwasher, and a 42" double-door refrigerator/freezer. The luxurious owner's suite includes a spacious, spa-like bath with double glass shower with built in bench seating and a deep free-standing soaking tub with Grohe plumbing fixtures. For added convenience, the unit includes a laundry room with side by side Whirlpool washer and dryer. On the 7th level, residents enjoy over 36,000 square feet of exceptional amenities, including a resort-style heated pool, state-of-the-art fitness center, zen garden, poolside cabanas, a theater lounge, and a private dining room. On the 45th floor, the Sky Lounge and Observatory provides breathtaking, unobstructed 360-degree views of the city, Tampa Bay, and the Gulf of Mexico. 400 Central combines the best of modern luxury with the convenience of maintenance-free, lock-and-leave condominium living, all in the heart of vibrant St. Petersburg
- Type:
- Condo
- Sq.Ft.:
- 1,380
- Status:
- Active
- Beds:
- 2
- Lot size:
- 2.3 Acres
- Year built:
- 2022
- Baths:
- 3.00
- MLS#:
- TB8318029
- Subdivision:
- 400 Central
ADDITIONAL INFORMATION
Under Construction. Designed by the renowned, award-winning firm Arquitectonica, with interiors and amenities by New York’s Celano Design Studio, 400 Central redefines luxury urban living in St. Petersburg. This exceptional 2-bedroom, 2.5-bathroom residence boasts 11-foot ceilings and expansive walls of glass that flood the space with natural light. The generously sized terrace spans the entire length of the home, offering seamless indoor-outdoor living and panoramic views from the living/dining area as well as both bedrooms. The gourmet kitchen is a chef's dream, featuring sleek Italian cabinetry with under-cabinet lighting, quartz countertops, and top-of-the-line JennAir appliances, including a gas cooktop, wall oven, microwave, dishwasher, and a 36" refrigerator with bottom freezer. The owner's suite is complemented by a luxurious en-suite bath with a glass-enclosed shower with a bench seat, and Grohe fixtures. The 7th-level amenity deck spans over 36,000 square feet and offers an impressive range of indoor and outdoor spaces designed for wellness and recreation, including a theater lounge, private dining room, resort-style heated pool, and state-of-the-art fitness center. The tranquil zen garden and poolside cabanas provide ideal spots to relax. On the 45th floor, the Sky Lounge and Observatory provides unobstructed 360-degree views of the city, Tampa Bay, and the Gulf of Mexico, creating a breathtaking backdrop for socializing or unwinding. Residences at 400 Central provide the ultimate in maintenance-free, lock-and-leave living, all in the vibrant heart of St. Petersburg.
- Type:
- Townhouse
- Sq.Ft.:
- 1,889
- Status:
- Active
- Beds:
- 3
- Lot size:
- 0.03 Acres
- Year built:
- 2007
- Baths:
- 3.00
- MLS#:
- TB8319881
- Subdivision:
- 3rd Ave Twnhms
ADDITIONAL INFORMATION
One or more photo(s) has been virtually staged. Ideally located in the heart of downtown and not in a flood zone, this immaculate three-bedroom townhome offers elegant and spacious living spread across 1889 heated square feet plus an additional 1,150 square feet of outdoor space. Situated in a quiet, private courtyard, this home boasts a rare combination of peaceful living and a prime location. High and dry, with an elevation of over 30' above sea level. Featuring upgraded flooring, high ceilings, crown molding, marble floors and countertops and a custom kitchen with SS appliances. The artfully designed floor plan spans three levels, offering open living space, three bedrooms, and a private rooftop deck. The first level contains a bright and spacious renovated kitchen. The kitchen opens to the dining room and comfortable living space perfect for entertaining. Large windows spanning the north walls provide views of greenery and natural light all day long. The attached garage offers plenty of room for storage. The second level features the master suite on with master bath, two closets and a private terrace. The other two bedrooms a Jack and Jill bathroom and laundry room are also situated on this floor. A spiral staircase leads to your own private rooftop deck with city views on the third level. This boutique neighborhood is in close proximity to what Downtown St Pete offers; cultural and culinary delights along Central Ave and Beach Drive, the farmers market, the Tampa Bay Rays Stadium, The Pier, public parks, the Marina. Contact the listing agent for your own private showing today.
- Type:
- Condo
- Sq.Ft.:
- 1,378
- Status:
- Active
- Beds:
- 2
- Year built:
- 2007
- Baths:
- 3.00
- MLS#:
- TB8319840
- Subdivision:
- Walker-whitney Plaza Condo
ADDITIONAL INFORMATION
Stunningly beautiful downtown condo! If you are looking to live in Downtown St. Petersburg, this move in ready condominium with low HOA fees is a must see. Welcome to this exquisitely updated 2-bedroom, 2.5-bathroom condo with a versatile den in the prestigious Walker Whitney building, located in the vibrant heart of downtown St. Petersburg. Encompassing 1,378 square feet, this sophisticated residence masterfully combines contemporary elegance with urban convenience. Step onto your private balcony, where breathtaking south-facing city views and charming peek-a-boo water vistas between the buildings create an idyllic setting for sipping morning coffee or unwinding with a glass of wine in the evening. Inside, the meticulously designed layout features a flexible den that currently serves as an elegant dining room but could easily function as a home office or a third bedroom, adapting to your lifestyle needs. The chef-inspired kitchen is a true highlight, showcasing luxurious quartz countertops, a movable island, and top-of-the-line stainless steel appliances, all beautifully complemented by custom wood cabinetry. The bathrooms have been tastefully renovated to provide a spa-like retreat, while the stylish tile flooring adds a touch of sophistication throughout the living spaces. This home also includes an assigned parking space (#604) and public EV charging stations within the building, ensuring both convenience and modernity. Notably, the windows are treated with a sun-protective film, enhancing energy efficiency and comfort. The Walker Whitney building boasts a non-flood-zone location, secured gated entry, and relatively low HOA fees compared to other downtown buildings at only $837/mth, offering exceptional value and peace of mind. The building’s recently renovated rooftop terrace, completed in 2024, offers an impressive outdoor workout area equipped with high-quality fitness equipment to help you maintain an active lifestyle. Additional updates to the building include a new roof installed in 2021 and comprehensive waterproofing of the building envelope, ensuring long-lasting quality and durability. The location is simply unparalleled—just three blocks from the renowned Beach Drive, you’ll enjoy effortless access to an array of upscale restaurants, cultural museums, the historic Palladium Theatre, boutique shopping, the elegant Vinoy Resort, and picturesque waterfront parks. With seamless access to I-275, your travel needs are effortlessly met. Don’t miss this exceptional opportunity to own a luxurious slice of downtown St. Pete living, in a building poised to make a statement with its upcoming spectacular mural on the west side. Schedule your private showing today!
- Type:
- Condo
- Sq.Ft.:
- 2,156
- Status:
- Active
- Beds:
- 3
- Year built:
- 2024
- Baths:
- 3.00
- MLS#:
- TB8319195
- Subdivision:
- The Nolen
ADDITIONAL INFORMATION
Under Construction. THE LAST REMAINING RESIDENCE AT THE NOLEN!! The Nolen is a 23 story boutique condominium with only 31 residences where the private elevator opens into your own dedicated foyer. ALL INCLUSIVE the Nolen was designed by an experienced local development team that will introduce St Petersburg to a new level of elegance in high-end luxury. As an NGBS designated GREEN BUILDING, the Nolen comes complete with a comprehensive building generator providing emergency power to all residences and also an integrated water softening system for the whole building. Each home is a corner residence that has NO SHARED WALLS for ultimate privacy with floor to ceiling impact-rated energy efficient windows. Residence A will feature 10’ ceilings which includes LED lighting throughout and pre-wire for blinds in the main living area. The interior features include: Cabinet panel Thermador appliances including an induction range and under counter wine fridge, a large kitchen island featuring quartz countertops and waterfall edges, an impact resistant granite farmhouse sink, and selections of large format porcelain tile or sophisticated engineered wood floors throughout. The owner’s bathroom features a freestanding soaking tub, large walk-in shower, Brizo plumbing fixtures, Toto toilets, and designer featured wall tile. ALL included in the price with NO extra charge! The large outdoor terrace stretches 38’ from the living room to the owner’s suite allowing sunrise and sunset views. This community also has a gorgeous fourth floor elevated amenities level with a club room, fitness center, saltwater pool, and spa, covered cabanas for shade, an outdoor barbecue area and fire pit conversation areas. Complete with a concierge service and a full-time property manager, you will enjoy the comforts and ease of a care-free lifestyle. THE NOLEN is the new place to be for immediate access to restaurants, museums, art, and retail and all the top attractions in St Pete. ALL residences include 2 assigned parking spaces that are pre-wired for electric car charging, and a climate controlled private storage room in front of one of the parking spaces. This is GOLD in downtown St Petersburg! Call to set up your private showings today either on ZOOM or in person at our fourth street office!
- Type:
- Condo
- Sq.Ft.:
- 498
- Status:
- Active
- Beds:
- 1
- Year built:
- 1964
- Baths:
- 1.00
- MLS#:
- TB8318858
- Subdivision:
- Siena Downtown Condo The
ADDITIONAL INFORMATION
Welcome to Downtown St. Petersburg Living at its Best! Explore the epitome of urban charm with this stunning 1-bedroom, 1-bathroom condo located in the heart of downtown St. Pete! This contemporary gem boasts newer flooring and appliances, ensuring a current and comfortable living experience. As an added perk, enjoy the convenience of your very own parking spot - a rare find in the bustling downtown scene! Immerse yourself in the vibrant energy of downtown living, with everything just steps away from your front door. Indulge in the rich arts and culture scene, as this condo is situated around the corner from the historic Palladium Theater and the beloved Kahwa Coffee Shop. Experience the true essence of city living with waterfront parks, delectable restaurants, trendy shops, entertaining movies, captivating art galleries, and enlightening museums all within a few blocks. Siena Downtown takes pride in its charming landscaped courtyards, brick-paved streets, and refreshing shady trees, creating an oasis in the midst of the city. This pet-friendly community offers laundry facilities for your convenience. The unit itself features an open and flexible floor plan, perfect for your lifestyle needs. The kitchen is great with stainless steel appliances and elegant granite countertops. Whether you're looking to downsize or seeking the ideal spot in Central St. Pete, don't miss the chance to make this remarkable condo your own! Schedule your appointment today to witness the seamless blend of comfort, convenience, and the undeniable allure of downtown living. Your dream home in an unbeatable location awaits!
- Type:
- Single Family
- Sq.Ft.:
- 2,232
- Status:
- Active
- Beds:
- 4
- Lot size:
- 0.17 Acres
- Year built:
- 2024
- Baths:
- 3.00
- MLS#:
- TB8318627
- Subdivision:
- Ingram Place
ADDITIONAL INFORMATION
One or more photo(s) has been virtually staged. Brand New 4 Bedroom, 3 Bath Single, 2 Car Garage Family Home. Priced Well BELOW recent Certified Appraised Value to ensure Quick and Easy Closing. Minutes from Downtown St Petersburg, Central Avenue, Kenwood, and the new Rays Stadium Redevelopment Project. Only a few blocks walking distance from Bartlett Park and the St Petersburg Tennis Center and all the other attractions in the booming Near South St Pete Area. This spacious home features every ultra-modern amenity in a classic Bungalow Style. From the Front Porch, to the 2 Car Garage, past the Interior Laundry Room, the entertaining-friendly kitchen, and all the way to the Rear Porch looking out over the fully fenced back yard, this home is designed for comfort and easy maintenance. The Primary Bedroom, and another Bedroom connect to their own private Bathrooms. Built to the most modern Building Codes for your safety and peace of mind. This home will come with a Home Warranty Plan.
- Type:
- Condo
- Sq.Ft.:
- 1,817
- Status:
- Active
- Beds:
- 2
- Year built:
- 2023
- Baths:
- 3.00
- MLS#:
- TB8322751
- Subdivision:
- Saltaire
ADDITIONAL INFORMATION
Introducing Saltaire - Downtown St. Pete's Pinnacle of Luxury Living nestled in the heart of the vibrant downtown St. Petersburg, Saltaire stands as a striking testament to modern architectural excellence and upscale living. This newer construction luxury high rise redefines city living, offering an unparalleled fusion of sophistication, convenience, and style.Architecturally stunning, Saltaire boasts a sleek and contemporary design that seamlessly blends into the city's skyline, setting a new standard for luxury residences. This meticulously designed, two bedroom, 3 bathroom PLUS DEN floor plan provides ample living areas, high ceilings, designer finishes, two large terraces, gourmet stainless steel appliances (a 42” built-in refrigerator, microwave/convection oven, electric cooktop, stainless steel canopy hood, & front-load washer & dryer), imported European cabinetry, quartz countertops and thoughtfully crafted interiors.Enjoy a wealth of indulgent amenities on the 7th floor amenity deck, including a resort-style pool & Whirlpool spa, an expansive deck with cabanas, fire pits, and lounging areas, state-of-the-art fitness center, large social room for entertaining and relaxation, Club Bar and catering pantry available for special events, artificial turf recreation area, including a dog park and complimentary wireless internet access in Social Areas. In addition to the resort quality amenities, Saltaire residents enjoy 24/7 front desk staff, controlled building access and concierge service for residents. Situated in the heart of downtown St. Pete, you'll have unparalleled access to the city's vibrant arts and culture scene, dining destinations, waterfront parks, and upscale shopping.Your new home is walking distance to the Al Lang Stadium for catching a Tampa Bay Rowdies soccer game or head to the St. Pete Pier for local events. Secure Living: Your safety and security are paramount. Enjoy the peace of mind that comes with 24/7 security and controlled access to the building.Saltaire is more than just a residence; it's a lifestyle that elevates your senses and provides a refuge of opulence in the bustling heart of the city. Embrace the allure of modern living at its finest.Don't miss your chance to secure your place in this exclusive haven of luxury.
- Type:
- Condo
- Sq.Ft.:
- 743
- Status:
- Active
- Beds:
- 1
- Lot size:
- 79,404 Acres
- Year built:
- 2002
- Baths:
- 1.00
- MLS#:
- TB8317742
- Subdivision:
- Madison At St Pete
ADDITIONAL INFORMATION
Welcome to The Madison in the heart of downtown St. Petersburg! This roomy 1-bedroom, 1-bathroom condo spans 743 square feet and offers an open-concept layout that’s perfect for urban living. Enjoy natural light streaming through large windows, highlighting the spacious living area and well-appointed kitchen with and ample cabinetry. The cozy bedroom is a peaceful retreat with a generous closet, while the bathroom features great finishes and a spacious vanity. Step outside onto your private balcony and soak in the vibrant energy of downtown St. Pete. The Madison offers top-notch amenities located just steps away from popular dining, shopping, and entertainment options. Downtown St Pete has scenic waterfront parks and cultural attractions, this condo offers the best of urban convenience and coastal living. Don’t miss this opportunity to experience St. Pete’s lively downtown lifestyle—schedule your showing today.
- Type:
- Single Family
- Sq.Ft.:
- 1,240
- Status:
- Active
- Beds:
- 2
- Lot size:
- 0.12 Acres
- Year built:
- 1925
- Baths:
- 2.00
- MLS#:
- TB8318220
- Subdivision:
- Bayview Add
ADDITIONAL INFORMATION
No damage from the hurricanes and flood insurance not required. This craftsman bungalow has been loved and well maintained. The screened front porch is an ideal spot for morning coffee and relaxation. The light and open living space offers a wood burning fireplace and true wood flooring. The dining room can accommodate holiday gathering and charms with it's original original built ins. The spacious primary bedroom provides plenty of room for king size furniture and it features high ceilings and a cedar lined closet. Having the an ensuite bathroom provides privacy. The kitchen has a built in desk and updated appliances. French doors lead to the large composite deck overlooking the tranquil fully fenced back yard, landscaped with natural Florida greenery. The hot water heater, washer and dryer are housed in the garage. New roof August 2024. Updated electrical panel. Termite treatment 2020. Most of all Location, Location, Location! The property is located an easy walk to downtown St. Pete, North Shore Park and Pool in the heart of desirable Old Northeast!
- Type:
- Condo
- Sq.Ft.:
- 2,658
- Status:
- Active
- Beds:
- 3
- Year built:
- 2023
- Baths:
- 4.00
- MLS#:
- TB8318060
- Subdivision:
- 400 Central
ADDITIONAL INFORMATION
Under Construction. Designed by the renowned Arquitectonica and featuring interiors and amenities by the esteemed New York-based Celano Design Studio, 400 Central sets a new standard for luxury living in St. Petersburg. This exceptional 3-bedroom, 3.5-bath residence is one of the building's most coveted floorplans, offering a spacious and thoughtfully designed layout. Boasting soaring 10-foot ceilings and expansive walls of glass, the home is flooded with natural light. The generous wraparound terrace spans the entire length of the residence, providing seamless indoor-to-outdoor living with panoramic views from the living/dining areas and every bedroom. The gourmet kitchen is outfitted with sleek Italian cabinetry, under-cabinet lighting, quartz countertops, and top-of-the-line JennAir stainless-steel appliances, including a gas cooktop, wall oven/microwave, dishwasher, and a 36-inch refrigerator with bottom freezer. The master suite features a luxurious bath with a glass shower and built-in bench, Grohe fixtures, and a Whirlpool washer/dryer. On the 7th level, residents can enjoy over 36,000 square feet of state-of-the-art amenities designed for health and wellness, including a resort-style heated pool, fitness center, zen garden, poolside cabanas, a theater lounge, and a private dining room. Atop the building, the 45th-floor Sky Lounge and Observatory provides unparalleled 360-degree views of St. Petersburg, Tampa Bay, and the Gulf of Mexico. With a maintenance-free, lock-and-leave lifestyle, 400 Central provides the ultimate in convenience and luxury living in the heart of St. Petersburg.
- Type:
- Condo
- Sq.Ft.:
- 1,825
- Status:
- Active
- Beds:
- 2
- Lot size:
- 0.86 Acres
- Year built:
- 2006
- Baths:
- 2.00
- MLS#:
- TB8315954
- Subdivision:
- Mc Nulty Lofts Condo
ADDITIONAL INFORMATION
Experience breathtaking southern waterfront views that combine airport vistas and a captivating cityscape from the 10th-floor corner unit of the exclusive McNulty Lofts. This boutique condominium with only 83 residences offers an exquisite sense of privacy and exclusivity. The open floor plan seamlessly blends functionality and style, with two spacious bedrooms boasting walk-in closets, two full bathrooms, and a generous gallery space for cherished artworks and family treasures. The well-appointed kitchen features a laundry room, while the inviting balcony allows you to savor panoramic views. Plus, enjoy the practicality of two parking spaces. With over 1,825 square feet of air-conditioned living space, this meticulously crafted unit awaits you, offering a lifestyle of comfort and sophistication. Recent upgrades include state-of-the-art Lutron motorized shades and lighting and a Savant audiovisual system. Revel in the loft-like features, including exposed ductwork, floor-to-ceiling glass windows, and a striking brick wall that exudes modern and timeless ambiance. Bamboo floors add warmth, and the 2021 AC ensures optimal climate control. The great room offers unforgettable gatherings with captivating water and city skyline views. The kitchen boasts sleek stainless-steel appliances, elegant granite countertops, and an inviting bar area. Retire to the owner's suite with enchanting western views at day's end. This extraordinary condo promises unrivaled comfort, convenience, and design, and is the epitome of luxury living. McNulty Lofts offers prime location, exceptional amenities, and exquisite finishes, embodying the very best of Downtown St. Petersburg living. Live a life of refinement and create lasting memories in your dream home. No flood damage from previous hurricanes.
- Type:
- Condo
- Sq.Ft.:
- 2,036
- Status:
- Active
- Beds:
- 2
- Year built:
- 2023
- Baths:
- 3.00
- MLS#:
- TB8316221
- Subdivision:
- Saltaire Condo
ADDITIONAL INFORMATION
Not a drop of water entered the floor-to-ceiling windows or one of the two sliding doors to the double balconies, one facing the water and the other the city. End-Unit 1104 at Saltaire is the pinnacle of luxurious living in downtown St. Petersburg, a location that offers the perfect blend of contemporary architecture and vibrant urban life. This stunning new high-rise redefines city living with its impeccable blend of elegance, convenience, and sophistication. Saltaire's striking modern design enhances the skyline and sets a new standard for upscale residences. This thoughtfully designed turn-key (furniture new separate/optional ) two-bedroom,three-full bathrooms PLUS DEN layout features open living spaces, soaring ceilings, and upscale professionally designed interior finishes. Remote shades are on all the windows and sliders, an exquisite custom tiled backsplash, custom lighting, and pull-out shelves were all added in the pantry and kitchen island. Custom closets in the primary suite, select custom wall finishes throughout the professionally designed unit and upgraded flooring. Enjoy two expansive terraces and a gourmet kitchen outfitted with premium stainless steel appliances, including a 42" built-in refrigerator, microwave/convection oven, electric cooktop, stainless steel canopy hood, and front-load washer & dryer. Imported European cabinetry and elegant quartz countertops enhance the aesthetic and functionality of the interiors. Lucky you, the exterior storage closet is located next door. On the 7th-floor amenity deck, residents can unwind in a wealth of luxurious offerings, such as a resort-style pool and Whirlpool spa, a spacious deck with cabanas and fire pits, a cutting-edge fitness center, a comfortable social room for gatherings, and a Club Bar with a catering pantry for special occasions. There's even an artificial turf recreation area with a dog park and free wireless internet in communal spaces. Safety and convenience are critical at Saltaire, with 24/7 security, controlled building access, and concierge for residents and visitors alike. In downtown St. Petersburg's heart, residents enjoy immediate access to the dynamic arts and culture scene, exquisite dining options, scenic waterfront parks, and high-end shopping. You're just a short stroll from Al Lang Stadium for thrilling Tampa Bay Rowdies soccer games or the St. Pete Pier for exciting local events. At Saltaire, security and peace of mind are paramount, with round-the-clock safety and controlled access for ultimate comfort. This isn't just a home; it's a lifestyle that elevates your living experience amid the hustle and bustle of city life. Embrace modern luxury at its finest and seize the chance to claim your spot in this exclusive sanctuary of sophistication.
- Type:
- Condo
- Sq.Ft.:
- 1,055
- Status:
- Active
- Beds:
- 1
- Year built:
- 2007
- Baths:
- 2.00
- MLS#:
- TB8316982
- Subdivision:
- Sage The Condo
ADDITIONAL INFORMATION
One or more photo(s) has been virtually staged. Welcome to The Sage, where convenience meets sophisticated urban living! Discover unit #508—a bright and spacious retreat spanning 1,055 Sq Ft, designed with comfort and style in mind. This light-filled condo features an elegant kitchen complete with stainless steel appliances, a serene primary bedroom that opens onto a generous covered balcony, and a versatile den/office space, perfect for balancing work and leisure. Relax in the oversized bath, featuring a separate tub and shower, and enjoy access to floor-level amenities including a pool, fitness center, storage, and a grilling station. The Sage offers additional perks such as concierge services, dry cleaning, and a secure garage for added peace of mind. Enjoy the ultimate urban lifestyle just steps from premier shopping, dining, museums, and entertainment. All interior photos are virtually staged. Ideal as a tranquil personal retreat or a prime investment opportunity!

Saint Petersburg Real Estate
The median home value in Saint Petersburg, FL is $346,900. This is lower than the county median home value of $380,200. The national median home value is $338,100. The average price of homes sold in Saint Petersburg, FL is $346,900. Approximately 50.69% of Saint Petersburg homes are owned, compared to 30.21% rented, while 19.1% are vacant. Saint Petersburg real estate listings include condos, townhomes, and single family homes for sale. Commercial properties are also available. If you see a property you’re interested in, contact a Saint Petersburg real estate agent to arrange a tour today!
Saint Petersburg 33701 is more family-centric than the surrounding county with 23.26% of the households containing married families with children. The county average for households married with children is 21.33%.
Saint Petersburg Weather
