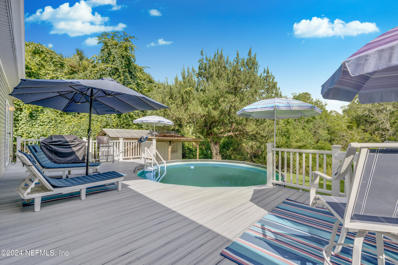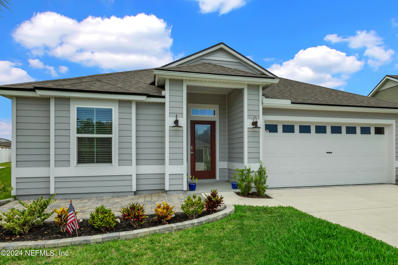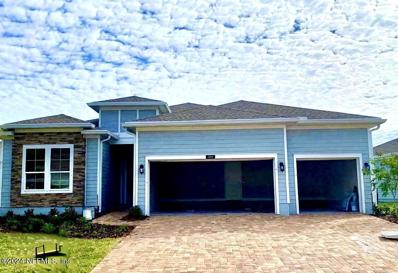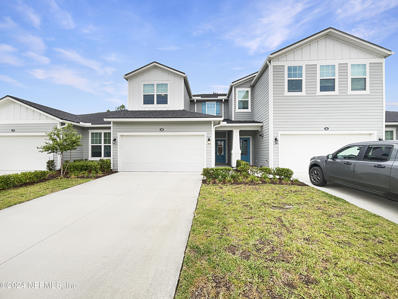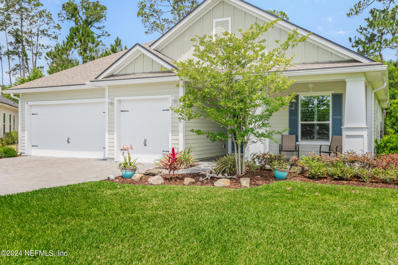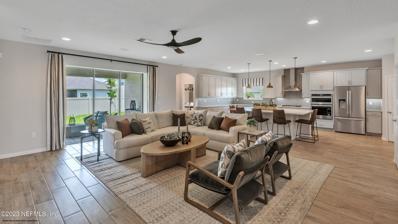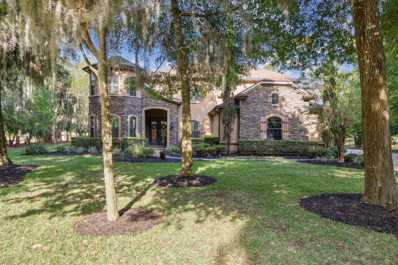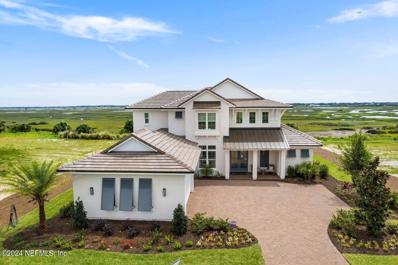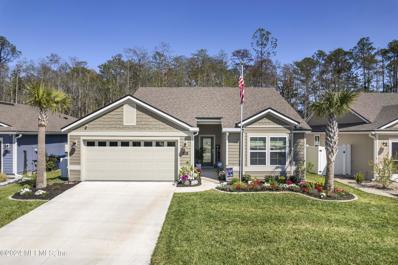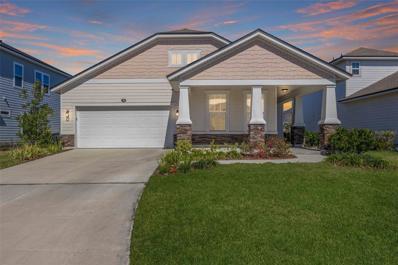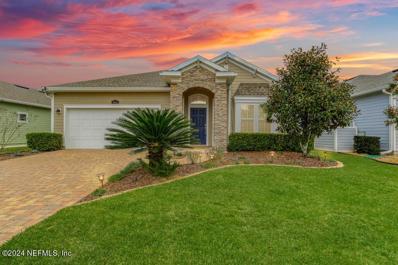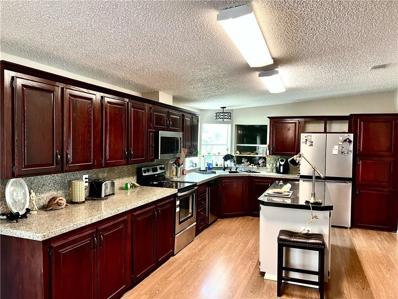Saint Augustine FL Homes for Sale
- Type:
- Single Family
- Sq.Ft.:
- n/a
- Status:
- Active
- Beds:
- 3
- Year built:
- 2023
- Baths:
- 2.00
- MLS#:
- 2036276
- Subdivision:
- Cordova Palms
ADDITIONAL INFORMATION
Welcome to your better than new home! This Dreamfinders Camden model has double doors, 9' ceilings, 3 Bedrooms, and 2 baths. Enjoy the peaceful surroundings of your fully fenced back yard that backs up to a preserve area. Open floor plan concept with oversized café, Garden Tub & Separate Shower, double sinks and large master closet. Also Includes Full Exterior Siding, gourmet kitchen, window blinds, and tankless water heater. Owner upgrades include water softener system (Leased), Alarm system (leased), 6ft vinyl fencing, paver patios, screened lanai and much more! Enjoy low energy bills with installed solar panels (leased). The CDD Bond has been completely paid for this home making it a wonderful affordable option in St Johns county! Beautiful amenity center has a zero entry pool, lap pool, put put golf, pickle ball, and gorgeous clubhouse! Don't miss the opportunity to own this beautiful affordable home in St Johns County! Schedule your appointment to view this home today!
- Type:
- Single Family
- Sq.Ft.:
- 2,088
- Status:
- Active
- Beds:
- 3
- Lot size:
- 0.26 Acres
- Year built:
- 2007
- Baths:
- 2.00
- MLS#:
- 2035822
- Subdivision:
- Venetian Isles
ADDITIONAL INFORMATION
Seeking a serene and peaceful retreat? Welcome to this charming 3-bedroom, 2-bathroom home, nestled in the tranquil community of Venetian Isles. As you step onto the inviting wooden front porch, watch the summer sunrises as the home faces East! This home boasts a stunning elevated back Trex deck that seamlessly wraps around an above-ground pool, providing the perfect oasis for those hot Florida days. With no HOA restrictions, you have the freedom to bring your boats, RVs, and other recreational toys to fully enjoy your expansive space. Imagine ending your day by watching breathtaking sunsets from the privacy of your fenced backyard, right by the pool. Although the property spans a manageable 0.26 acres, it offers a spacious feel that makes every corner a useable. Eco-conscious and cost-efficient, the home comes with a septic system, well water, and a privately-owned water softener, all designed to save you money! Great large shed with electrical, window AC Unit and water hose all included with the home! Security is a priority, with Ring cameras included for your peace of mind. The kitchen has ample cabinetry, a wrap-around center island, and all stainless steel appliances, including a fridge, range, wall oven, and built-in microwave. The upgraded hood range ensures excellent ventilation, making cooking a pleasure. The master bedroom is generously sized and offers an ensuite with double vanity sinks, a separate garden tub, and a separate shower. Each bedroom features large walk-in closets, providing ample storage for all your needs. Washer and dryer are included in separate laundry room. If you're yearning for the simplicity of country living with the comforts of modern amenities, this home is your perfect match. The HVAC system is routinely serviced, ensuring everything is in top condition. Come and experience the harmonious blend of comfort and serenity in Venetian Isles. Home backs up to brown creek and national preserve. ICW is a quarter mile at the end of the road and Stokes Landing Park is just down the road. This could be the peaceful escape you've been searching for. Short-Term Rentals allowed! Also, zoned in the USDA Lending area!
- Type:
- Single Family
- Sq.Ft.:
- n/a
- Status:
- Active
- Beds:
- 5
- Year built:
- 2005
- Baths:
- 4.00
- MLS#:
- 2035809
- Subdivision:
- Palencia
ADDITIONAL INFORMATION
New roof. Beautiful Estate, David Weekly Home, with 5 bedrooms, 3.5 bathrooms, and a three-car garage located in a gated section within the beautiful community of Palencia. Views abound with stunning scenery and water views that transport you to feeling as if you are on your own private island. All main living areas are found on the first floor and the second floor boasts a bonus room that can be used as a media room or a mother-in-law suite. The home is anchored by a grand chef's kitchen w/ large 41'' upper cabinets, high-end appliances, and tons of counter space. The screened-in outdoor lanai is complete w/ a pool that really gives off vacation vibes. Not to mention the community around you has a never ending list of activities to offer.
- Type:
- Single Family
- Sq.Ft.:
- n/a
- Status:
- Active
- Beds:
- 4
- Year built:
- 2024
- Baths:
- 2.00
- MLS#:
- 2033303
- Subdivision:
- Cordova Palms
ADDITIONAL INFORMATION
This new-construction Mystique floorplan showcases our Low-Country Elevation and features 4 bedrooms, 3 bathrooms, and open-concept flooring designed to make entertaining a breeze. Enjoy cooking in a beautiful Gourmet Kitchen with Built-In Whirlpool Appliances, upgraded 42'' Upper White Cabinets accented with a White Flow Picket Tile Backsplash, and Quartz Countertops. Overlooking the kitchen is an Extended Gathering Room with Pocket Sliding Glass Doors leading to your Covered Lanai. This home features designer upgrades including Tile Flooring throughout the main living areas, Garage Door Keypad, and Floor Outlets. Your Owner's Suite features a large Walk-In Closet, Dual-Sink Vanity with Soft Close Stone Gray Cabinets and Quartz Countertops, Linen Closet, and Walk-In Shower. Residents will enjoy a future amenity center to be completed which will include a resort style pool, fitness center, tennis courts, putting green, and bark park!
- Type:
- Condo
- Sq.Ft.:
- n/a
- Status:
- Active
- Beds:
- 1
- Year built:
- 1987
- Baths:
- 2.00
- MLS#:
- 2032251
- Subdivision:
- Tennis Village At The Ponce
ADDITIONAL INFORMATION
Waterfront living just minutes from the heart of historic downtown St. Augustine. Nestled along the beautiful shores adjacent the Tolomato River, Tennis Village at the Ponce offers breathtaking water views and direct access to paddling adventures. Charming second floor condo is bright, inviting, and spacious. The open-concept living area is perfect for entertaining or enjoying a quiet evening at home. Large windows fill the space with natural light, highlighting the vaulted ceiling. The loft bedroom is a peaceful retreat featuring a private ensuite. Wake up to the gentle sounds of a sea breeze over the river and enjoy morning coffee on your balcony, taking in the fresh ocean air. A second full bathroom adds convenience and flexibility, ideal for hosting guests or accommodating family visits. Relax by the sparkling pool, perfect for cooling off on hot summer days, or enjoy a friendly match on the tennis court. Condo grounds feature vast open green spaces, dotted with majestic oaks, perfect for picnics, reading, or simply soaking in the sunshine. For outdoor enthusiasts, the kayak launch offers an easy access to explore scenic waterways, observe local wildlife, and immerse in the surrounding natural beauty. Experience the best of both worlds - a peaceful waterfront retreat with easy access to all the cultural and historical attractions the city has to offer. Explore the cobblestone streets, visit the iconic Castillo de San Marcos, or enjoy dining at one of the many acclaimed restaurants. Shopping, entertainment, and vibrant nightlife are all within easy reach. Tennis Village at the Ponce is known for its friendly and welcoming community atmosphere. Whether you're looking to make new friends or simply enjoy the peace and quiet, this community offers a perfect balance of social interaction and privacy. The Homeowners Association (HOA) fees include cable, water, sewer, pest control, garbage, and lawn maintenance. These comprehensive services ensure that you can enjoy a hassle-free lifestyle, focusing on the joys of living in this beautiful setting without the worry of routine upkeep. With ideal proximity to local schools, employment and recreation opportunities, this condo is perfect for a variety of lifestyles. Its prime location, combined with its amenities, makes it an ideal choice for those seeking both relaxation and adventure. Tennis Village at the Ponce offers a truly unique living experience. Don't miss your chance to own a piece of paradise in one of Florida's most beloved communities. Schedule your private showing today and discover all this exceptional property has to offer. Your dream of waterfront living in St. Augustine awaits!
- Type:
- Single Family
- Sq.Ft.:
- n/a
- Status:
- Active
- Beds:
- 3
- Year built:
- 2024
- Baths:
- 3.00
- MLS#:
- 1241493
- Subdivision:
- Madeira
ADDITIONAL INFORMATION
MOVE IN TODAY! This finished Colina model by Dostie Homes sits on a 75x220 lake/preserve site in the Marshes at Madeira, St Augustine's newest luxury, gated neighborhood just 15 minutes to Downtown & area beaches. Featuring 3 bedrooms, a flex space/office, 2.5 baths & a 3 car garage, this 2,334 sqft. home has 10-11 ft ceilings, an open floorplan & numerous designer upgrades . The master has beautiful lake/preserve views, an elegant bath & large walk in closet. The gourmet kitchen features GE profile appliances, a large kitchen island with cabinets on 2 sides, a walk in pantry, a café/dining area w/wall to wall lake/preserve views. The gathering room is flooded with natural light. Through the sliding doors to a large covered lanai, enjoy a huge yard. Room for any size pool, extended patio or outdoor gathering space you might want. This one of a kind home will not last!
- Type:
- Single Family
- Sq.Ft.:
- n/a
- Status:
- Active
- Beds:
- 3
- Year built:
- 2024
- Baths:
- 2.00
- MLS#:
- 2030283
- Subdivision:
- Sandy Creek
ADDITIONAL INFORMATION
SEDA NEW HOMES: New Construction. The Waltham floorplan features 2,080 square feet and has 3 bedrooms and 2 baths. It has a large dining room, study, gathering room and open-concept kitchen with dine-in island. Spacious covered lanai and large owner's suite with spa-like owner's bath. Large walk-in shower, double vanities and separate water closet.
- Type:
- Single Family
- Sq.Ft.:
- n/a
- Status:
- Active
- Beds:
- 4
- Year built:
- 2024
- Baths:
- 3.00
- MLS#:
- 2030222
- Subdivision:
- Sandy Creek
ADDITIONAL INFORMATION
SEDA NEW HOMES: The Palazzo floorplan features 2,112 square feet and has 4 bedrooms (one of which has an en suite bath), 3 baths, open-concept kitchen, dining room, and a very large gathering room that opens to the spacious covered lanai. The large owner's suite has a spa-like bath with large walk-in shower, double vanities and separate water closet. This rendering is a conceptual drawing only and is not meant to represent the actual exterior colors. Builder reserves the right to modify.
- Type:
- Single Family
- Sq.Ft.:
- n/a
- Status:
- Active
- Beds:
- 3
- Lot size:
- 0.17 Acres
- Year built:
- 2023
- Baths:
- 3.00
- MLS#:
- 2030048
- Subdivision:
- Parkland Preserve
ADDITIONAL INFORMATION
Just ONE year old! This upgraded, better-than-new Elton plan features a spacious floor plan of 2,033 square feet. It has three bedrooms, three baths, large covered lanai and a two-car garage. The home offers an open living area, spacious kitchen with a large center island, and granite kitchen counters. Two of the bedrooms also include vaulted ceilings with bathrooms attached bathrooms with dual comfort height vanities, walk in showers, and oversized walk-in closets. Association Fee includes complete landscape care around the home and full access to the Clubhouse and Amenity Center facilities (view photos). Huge Clubhouse (with Gathering Room, Kitchen facilities, Card & Game Room and Fitness Center). Relax by the pool with a cool drink or enjoy an invigorating swim in the lap pool. Multiple Pickle Ball courts! Bocce Court! Organized community activities! Forget building and all the hassles! Come live the Active 55+ lifestyle in a ''new'' home (still under warranty!).
- Type:
- Single Family
- Sq.Ft.:
- n/a
- Status:
- Active
- Beds:
- 4
- Lot size:
- 0.2 Acres
- Year built:
- 2021
- Baths:
- 2.00
- MLS#:
- 2029702
- Subdivision:
- Twin Creeks
ADDITIONAL INFORMATION
Are you looking for a wonderful neighborhood where you and your family can feel safe and welcome? Look no further than Mayberry RFD 1960's! This vibrant community boasts a friendly atmosphere where neighbors come together for fun and engaging activities, from holiday events to farmers' markets and craft fairs. And if you're in the market for a new home, you won't want to miss out on this incredible listing! The seller is highly motivated to downsize and retire and has reduced the price to show they are ready to make a deal. Don't hesitate - bring all your buyers and take advantage of this amazing opportunity today! This stunning 4-bedroom, 2-bathroom home with a 3-car garage is a must-see for anyone seeking a luxurious and comfortable lifestyle. With its tall ceilings, elegant tray ceilings with recessed lighting, and custom window treatments, this home exudes sophistication and style The kitchen boasts a dramatic oversized quartz island, large stainless steelabinet space with soft-close upgrades. The spacious master suite features a walk farmhouse sink, -in closet, glass door opening to a private lanai with serene lake views, and a master bath with and plenty of c his and her sinks, large soaking tub, and separate tiled shower. The backyard is perfect for outdoor entertaining or relaxation, with a paved lanai, grilling area with sink, and outdoor mounted TV. The home gym in the garage includes a treadmill, pull-up bar, weight bench, and punching bag. The amenity center is just a bike ride away and offers a covered hangout area, exotic pool with a rock fountain, and playground surrounded by nature. Don't miss out on this incredible home that truly has it all!
- Type:
- Other
- Sq.Ft.:
- 2,687
- Status:
- Active
- Beds:
- 4
- Lot size:
- 0.17 Acres
- Year built:
- 2019
- Baths:
- 3.00
- MLS#:
- 242069
- Subdivision:
- Las Calinas
ADDITIONAL INFORMATION
***Price Reduced*** NOT IN A FLOOD ZONE, NOT EVEN IN AN EVACUATION ZONE, CONCRETE BLOCK AND NO CDDs, WHAT MORE COULD YOU ASK FOR!!!! Great neighborhood and some of the best schools in the state. Large open floorplan makes entertaining easy. This home has more than $70k in builder upgrades as well. Community offers a large lake with the Kayak launch just steps down the road. A community pool, pavilion, tennis, park, splash pad etc! Whether you are looking for a great place to raise your kids or your forever home to relax and enjoy life this is the house for you. 20 minutes to downtown St or the Beach. 15 minutes will get you to pretty much any restaurant you can think of and there is a Publix, Starbucks etc. just over a mile away. You are 10-15 minutes from the new Costco as well as the new Bass Pro Shop and Home Depot that are under construction.***Rick Forbrich of Stockton Mortgage will provide 3/4 of a point to buyer who finances through him on this property 1-904-813-4431***
- Type:
- Townhouse
- Sq.Ft.:
- n/a
- Status:
- Active
- Beds:
- 3
- Lot size:
- 0.07 Acres
- Year built:
- 2022
- Baths:
- 3.00
- MLS#:
- 2027912
- Subdivision:
- Beacon Lake
ADDITIONAL INFORMATION
Move-in ready 3 Bed, w/ private loft, 2.5 Bath, & 2 Car Garage. Located in the sought after Beacon Lake community with Amazing Amenities! This home offers quartz counter tops, SS appliances, breakfast bar, 42'' upgraded cabinets tankless water heater and gas range. Lawn care included. Beacon Lake has a Yacht Club Themed Clubhouse and Amenities, which includes Large Pool, Splash Park for kids, Amazing Fitness Center, Sandy Beach with water Launch area for Kayaks, Tennis Courts, Cooking Kitchen with Classes, Basketball, & More! Brand New middle school. Golf cart or bike friendly! Live the lifestyle of your dreams! Some photos maybe virtually staged
- Type:
- Single Family
- Sq.Ft.:
- n/a
- Status:
- Active
- Beds:
- 4
- Lot size:
- 0.57 Acres
- Year built:
- 2019
- Baths:
- 3.00
- MLS#:
- 2026129
- Subdivision:
- Madeira
ADDITIONAL INFORMATION
Nestled in the highly sought after Madeira community sits this stunning 4-bedroom, 3-bathroom residence offering both privacy and tranquility on a huge 1/2 an acre lot! Built by Riverside homes in 2019, this home boasts 2,491 SF of living area with a split floor plan, soaring volume ceilings and an open living area, perfect for modern living and entertaining. A front porch welcomes you and invites you to sit and relax. Step inside through the stately wide double front doors leading to an entry foyer to pause and take it all in. Access to the office offers double glass doors, which offers an ideal spot for working from home. A formal dining room with custom wainscot moulding making a perfect for hosting family gatherings with views to the east. Further down the hall is the living space where the living room and kitchen flow seamlessly together, making it easy to host friends and family. The kitchen is a chef's delight, equipped with Bosch stainless steel appliances and granite countertops with a quartz island that easily accommodates extra guests. A casual dining area is the perfect spot for everyday meals, ample soft close cabinet space ensures all your culinary needs are met and the walk-in pantry with custom shelving keeps everything close at hand. The living room features a soaring 9-box coffered ceiling, creating an airy and sophisticated ambiance and telescoping, triple sliders lead to a screened, paver lanai, seamlessly blending indoor and outdoor living. With over ½ an acre, you have plenty of space to spread out, have a garden or just enjoy the natural beauty of trees and birds! Back inside, custom stained glass windows adorn the top of the sliders, adding a unique touch of artistry. Off the living room you will find the master suite that is a true retreat with walk-in closets featuring custom built-ins and the luxurious master bath includes a free-standing soaking tub, a tiled shower, and a dual vanity, offering a spa-like experience at home. A guest suite with private access to the lanai can be found at the rear corner of the home, while 2 additional guest bedrooms with shared bath are just off the kitchen. This home also features a 3-car garage with Polyurea finish, providing plenty of room for vehicles and storage with the overhead shelving. Tile throughout the home makes cleaning up a cinch, upgraded ceiling fans, quartz counters in all bathrooms. Madeira's amenities include a community pool, clubhouse, fitness center and plenty of sidewalks for evening strolls. Enjoy!
- Type:
- Single Family
- Sq.Ft.:
- n/a
- Status:
- Active
- Beds:
- 4
- Lot size:
- 0.31 Acres
- Year built:
- 2024
- Baths:
- 3.00
- MLS#:
- 2024726
- Subdivision:
- Beacon Lake
ADDITIONAL INFORMATION
Move-In Ready Avalon Floorplan at Beacon Lake. This home is situated on a corner pond lot cabinets, quartz countertops, upgraded flooring throughout. This home is a must see!
- Type:
- Single Family
- Sq.Ft.:
- n/a
- Status:
- Active
- Beds:
- 3
- Lot size:
- 0.16 Acres
- Year built:
- 2018
- Baths:
- 2.00
- MLS#:
- 2021911
- Subdivision:
- Bannon Lakes
ADDITIONAL INFORMATION
LAKEFRONT HOME in the popular community of Bannon Lakes! Close to World Golf Village and easy access to I-95. This well maintained home has 3 Bedrooms, 2 Baths plus a bonus room and 2 car garage. Warm neutral tones and tile are throughout the home. Open floorpan with an abundance of windows bringing in lots of light and showcasing the expansive lake views. The Kitchen has granite countertops, breakfast bar, walk in pantry and stainless steel appliances. Master bedroom features a trey ceiling, a large closet with custom shelving and drawers, and an en suite bath with double sink, Quartz counters and a large walk in shower. Ideal location with dining, shopping and I-95 conveniently nearby. Buyer to verify all.
- Type:
- Single Family
- Sq.Ft.:
- n/a
- Status:
- Active
- Beds:
- 4
- Lot size:
- 0.14 Acres
- Year built:
- 2022
- Baths:
- 3.00
- MLS#:
- 2020919
- Subdivision:
- Bannon Lakes
ADDITIONAL INFORMATION
Use our preferred lender and receive 1% of loan amount towards closing costs. Welcome to your dream home in Bannon Lakes! This newer construction Morris model by Pulte boasts 4 bedrooms and 3 bathrooms, offering the perfect blend of style and functionality. Enjoy the elegance of a paver driveway leading to a spacious 2-car garage. Relax on your screened lanai, creating the ideal space to unwind. Embrace the epitome of modern living in this meticulously designed home. Amenities include community pools, a clubhouse, fitness center, tennis courts, basketball courts, fishing pier, playgrounds, and walking trails.
$1,599,000
120 MARSHALL CREEK DR St Augustine, FL 32095
- Type:
- Other
- Sq.Ft.:
- 4,997
- Status:
- Active
- Beds:
- 6
- Lot size:
- 0.82 Acres
- Year built:
- 2012
- Baths:
- 6.00
- MLS#:
- 241204
- Subdivision:
- Palencia
ADDITIONAL INFORMATION
Welcome to this custom ICI home in the desirable gated golf course community of Palencia.This stunning home boasts 5,040 sq ft, 6 spacious bdrs, 5.5 baths, many high quality upgrades and a freshly painted, open & versatile floorplan. Nestled on a gorgeous .82 acre cul-de-sac lot. Kitchen w/granite counters, wine cooler & Thermador appliances incl 48 in refrigerator and 5 burner gas range. Overlooks the living room w/ soaring 20' coffered ceiling. Spacious primary suite with luxurious spa bath. First floor further offers a formal dining room, casual breakfast nook, walk-in pantry, laundry room, powder room, dropzone, and 3 additional bdrs. Upstairs presents 2 oversized bdrs w/ensuite baths, media room with 120 in screen and projector & loft overlooking main house. Large screened lanai w/summer kitchen stub outs and full cabana bath.3 car garage w/ central vacuum and tankless water heater. Ugrades attached.
$2,463,025
544 Pantano Drive St Augustine, FL 32095
- Type:
- Single Family
- Sq.Ft.:
- n/a
- Status:
- Active
- Beds:
- 4
- Lot size:
- 0.29 Acres
- Year built:
- 2023
- Baths:
- 5.00
- MLS#:
- 2020695
- Subdivision:
- Madeira
ADDITIONAL INFORMATION
AR Homes by Arthur Rutenberg FULLY FURNISHED MODEL HOME FOR SALE with leaseback. Panama shutters, a two-story foyer, and sun-drenched main living activate a mental reset & offers space for family and friend to come together. High end accents like a vaulted ceiling, walls of sliding glass, and bars in the first-floor bonus room and second floor loft elevate the luxury experience, while a first-floor owner's suite indulges occupants, providing instant tranquility on its own wing of the home. Gourmet Kitchen with a ''hidden'' cabinet-concealed walk-in pantry and large island with seating. A private den in the front of the home that can double as office space and additional media room. First-floor guest ensuite and bonus room situated perfectly to become an in-law suite and two additional bedrooms and baths on the second floor. Elevated outdoor living to include pool, outdoor kitchen, panoramic screen enclosure and spacious covered lanai, cabana & balcony. THE LUXURY MUST BE EXPERIENCED!
- Type:
- Single Family
- Sq.Ft.:
- n/a
- Status:
- Active
- Beds:
- 3
- Lot size:
- 0.15 Acres
- Year built:
- 2022
- Baths:
- 2.00
- MLS#:
- 2018873
- Subdivision:
- Parkland Preserve
ADDITIONAL INFORMATION
Lakeview Smart Home with over $34,000 in upgrades and premiums! Conveniently located in World Golf Village! Active 55 and older gated community featuring beautiful clubhouse with community room, fitness room, expansive Pool and the latest exercise craze, pickleball! There is lots to do and its easy to meet your neighbors when you have a lifestyle activities director involved! HOA maintains the lawn care so you have more time to enjoy the community and scheduled events. This well maintained, energy efficient, smart home has 3 bedrooms, 2 baths with a 2 car garage and features a tankless water heater. Both front and rear covered patios, Private back yard with a spacious screened patio overlooking an expansive lake. Buyer to verify all info contained.
- Type:
- Single Family
- Sq.Ft.:
- n/a
- Status:
- Active
- Beds:
- 3
- Lot size:
- 0.14 Acres
- Year built:
- 2022
- Baths:
- 2.00
- MLS#:
- 2015850
- Subdivision:
- Parkland Preserve
ADDITIONAL INFORMATION
**MOTIVATED SELLERS- NEW PRICE**AMAZING CURB APPEAL! Enjoy peaceful preserve views from a screened lanai for your morning coffee. Or watch the hummingbirds play amongst the stunning flower beds ''blooming'' with every beautiful color of the rainbow! Single story plan has a gourmet kitchen w/QUARTZ counters, shaker style white cabinets, herringbone tile backsplash, upgraded lighting & fans, and vaulted ceilings. Large owners suite has a tiled shower, 2 closets & a beach lovers theme throughout. French doors showcase the private office/den and bedrooms 2-3 share a cute guest bath in the hallway. Lawn maint. included in HOA fees so go enjoy the gated, 55+ community of Parkland Preserve! A perfect place where you can take part in many planned activities, meet new friends at the clubhouse, play pickle ball, swim in the pool, exercise in the fitness center, take a class, or run fido to the dog park! This beauty is barely 2 years old and lovingly cared for. Act now! Parkland Preserve is an active adult, 55+ community conveniently located just east of I95 and just a quick drive to the beautiful sandy beaches of St Augustine! Explore all the great highlights of the oldest city in the US with quaint pubs, premier restaurants, Plus you are located so close to 2 Publix grocery stores, Starbucks, Buccees & Costco and all kinds of shopping, dining and golf courses which are found close by. Come Live the Florida Lifestyle
- Type:
- Single Family
- Sq.Ft.:
- n/a
- Status:
- Active
- Beds:
- 5
- Year built:
- 2017
- Baths:
- 4.00
- MLS#:
- 2013553
- Subdivision:
- Palencia
ADDITIONAL INFORMATION
Nestled within the coveted Palencia community, this beautiful home awaits its discerning new owner. Prepare to be captivated by the harmonious blend of luxury, nature, and modern living. Quartz countertops, stainless steel appliances, and a gas range that turns cooking into a culinary adventure. The master suite is a sanctuary. With vaulted ceilings, oversized windows, and a spa-like ensuite bath with a soaking tub that cradles your worries away. Need a home office? A yoga studio? A secret reading nook? With five bedrooms and 4 baths, the possibilities are as endless as the Florida sky. Palencia isn't just a neighborhood; it's a lifestyle. Championship golf, tennis courts, fitness center, and a clubhouse that hosts laughter-filled gatherings. Your social calendar will thank you. A+ schools for the little scholars. Education meets excellence here.
- Type:
- Single Family
- Sq.Ft.:
- 1,884
- Status:
- Active
- Beds:
- 4
- Lot size:
- 0.15 Acres
- Year built:
- 2021
- Baths:
- 3.00
- MLS#:
- FC298544
- Subdivision:
- Beacon Lake
ADDITIONAL INFORMATION
Your dream lifestyle in the serene Beacon Lake community with this exquisitely maintained 2021 Dream Finders home with the open and inviting Newport floor plan. This home is a sanctuary of elegance and comfort with many enhancements to make it BETTER THAN NEW: · state-of-the-art chef's kitchen, adorned with quartz countertops, a stylish subway tile backsplash, and an array of stainless steel appliances, including a gas cooktop and an electric-sensor faucet—crafted to inspire culinary mastery and effortless entertaining · expansive primary suite is a private haven, complete with a luxurious en suite bathroom boasting dual-sink vanity, a refined subway tile walk-in shower, a discreet water closet, and a spacious closet. · set on a generously large 53' lot (6500 sq-ft), the property's exterior is captivating, with a comprehensive irrigation system and professional landscaping that offer an idyllic setting for relaxing. · Private tree-line separating back neighbor. · electric vehicle (EV) charging · Ring doorbell and security system · water softening system with whole-house water filtration · tankless water heater · move-in ready These elements combine to create an ambiance of indulgent tranquility and convenience. The advanced features embody the home's commitment to modern efficiency and sustainability. Beacon Lake isn't just a neighborhood; it's a lifestyle retreat. Perfectly situated between I-95 and US 1, you will find so much that this charming community has to offer. This ideal location is minutes away from Historic Downtown St. Augustine, local shopping, recreation, and pristine local beaches. Immerse yourself in the exceptional lifestyle that awaits, complete with incredible amenities and a top-rated school system, including a new K-8 school which is set to open in fall 2024, adding to the community’s allure. Resort-style amenities abound including a junior olympic pool, splash park and fun pool, tennis and pickle ball courts. Spend your days enjoying true Florida outdoor living by partaking in various activities, from lakeside beach play to launching a kayak or canoe. The community is enhanced by parks, benches, sidewalks, playgrounds, bike racks, and even a bark-park for your furry friends. This home epitomizes the best of St. Johns County living. It's a harmonious blend of intimate community vibes, prime location, top-tier schools, and the natural splendor of Florida. Enjoy true Florida living in this beautiful home in the desirable community of Beacon Lake!
- Type:
- Single Family
- Sq.Ft.:
- n/a
- Status:
- Active
- Beds:
- 5
- Lot size:
- 0.17 Acres
- Year built:
- 2016
- Baths:
- 3.00
- MLS#:
- 2007093
- Subdivision:
- Palencia
ADDITIONAL INFORMATION
Gorgeous home with an amazing lake to preserve view. Engineered wood flooring. New carpet for bedrooms and closets stored in garage now, ready for installation before you move in. Generac whole-house generator. New roof 2022 after weather event. Lots of upgraded engineered wood flooring throughout. Security system. Water softener. Upgraded gourmet kitchen with double ovens and microwave oven - convection oven combo. New 3/4 hp top of the line disposal, touch-operated kitchen gooseneck faucet. Excellent privacy in back yard with lake & preserve views. Paver driveway. Security lighting. Large upstairs bonus room. High-efficiency single unit Carrier HVAC system with two zones of operation. New compressor in condensing unit in 2018. Upgraded startup and shutdown operation added with UV system for optimum efficiency
$749,876
50 Salida Way St Augustine, FL 32095
- Type:
- Single Family
- Sq.Ft.:
- n/a
- Status:
- Active
- Beds:
- 4
- Lot size:
- 0.22 Acres
- Year built:
- 2024
- Baths:
- 3.00
- MLS#:
- 2004737
- Subdivision:
- Madeira
ADDITIONAL INFORMATION
Beautiful 1 story home in the highly desired community of Madeira. This home features a 3-car garage, oversized 6' windows, 10' ceilings, 8' solid core doors and a large sliding glass door overlooking a private, treed back yard. The gourmet kitchen has white perimeter cabinets with contrasting island, double trash pullout and quartz tops single bowl stainless steel sink, Electrolux appliances that includes a 3-door refrigerator, wall ovens with built-in air fryer, 36'' gas cooktop and staggered hood vent cabinet.
- Type:
- Mobile Home
- Sq.Ft.:
- 2,394
- Status:
- Active
- Beds:
- 3
- Year built:
- 1998
- Baths:
- 2.00
- MLS#:
- F10415925
- Subdivision:
- N/A
ADDITIONAL INFORMATION
St, Augustine, FL... Over 2000 sqft home, with beautiful natural light though out this 3/2 home! Large open kitchen, new frig, new microwave, new rug, new AC, new washer and dryer. Property is completely fenced in, with solar gate and has Municipal City Water. No well water! Large property with gorgeous trees all around. Turn key home!

Andrea Conner, License #BK3437731, Xome Inc., License #1043756, [email protected], 844-400-9663, 750 State Highway 121 Bypass, Suite 100, Lewisville, TX 75067

IDX information is provided exclusively for consumers' personal, non-commercial use and may not be used for any purpose other than to identify prospective properties consumers may be interested in purchasing, and that the data is deemed reliable by is not guaranteed accurate by the MLS. Copyright 2024, St Augustine Board of Realtors. All rights reserved.

Andrea Conner, License #BK3437731, Xome Inc., License #1043756, [email protected], 844-400-9663, 750 State Highway 121 Bypass, Suite 100, Lewisville, TX 75067

All listings featuring the BMLS logo are provided by BeachesMLS, Inc. This information is not verified for authenticity or accuracy and is not guaranteed. Copyright © 2024 BeachesMLS, Inc.
Saint Augustine Real Estate
The median home value in Saint Augustine, FL is $439,450. This is lower than the county median home value of $523,700. The national median home value is $338,100. The average price of homes sold in Saint Augustine, FL is $439,450. Approximately 70.18% of Saint Augustine homes are owned, compared to 17.42% rented, while 12.4% are vacant. Saint Augustine real estate listings include condos, townhomes, and single family homes for sale. Commercial properties are also available. If you see a property you’re interested in, contact a Saint Augustine real estate agent to arrange a tour today!
Saint Augustine, Florida 32095 has a population of 104,536. Saint Augustine 32095 is less family-centric than the surrounding county with 29.06% of the households containing married families with children. The county average for households married with children is 34.16%.
The median household income in Saint Augustine, Florida 32095 is $77,230. The median household income for the surrounding county is $88,794 compared to the national median of $69,021. The median age of people living in Saint Augustine 32095 is 44.2 years.
Saint Augustine Weather
The average high temperature in July is 90.9 degrees, with an average low temperature in January of 45.4 degrees. The average rainfall is approximately 50.63 inches per year, with 0 inches of snow per year.

