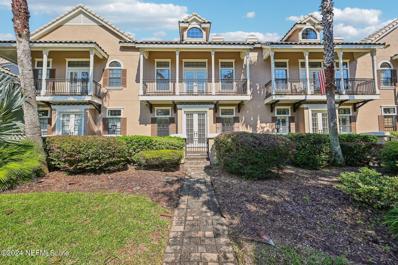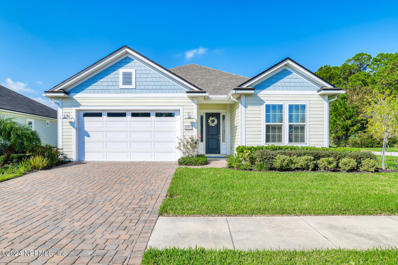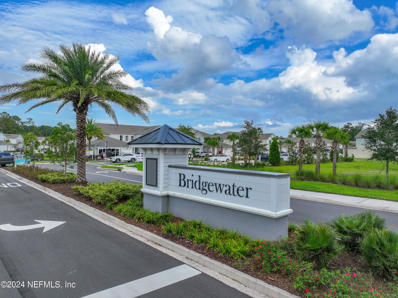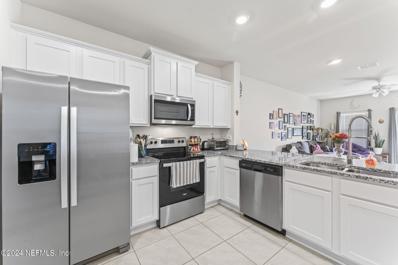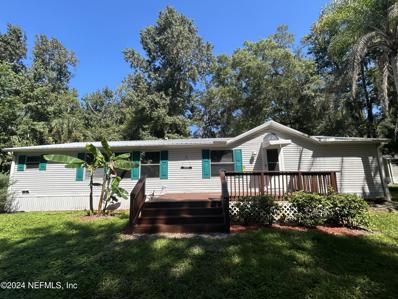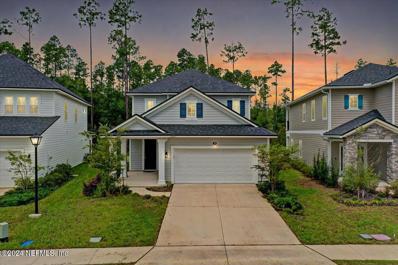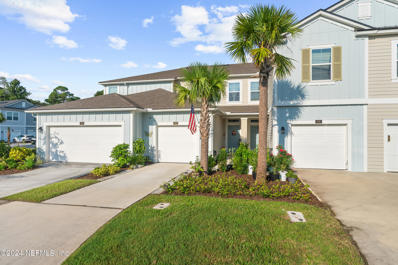Saint Augustine FL Homes for Sale
- Type:
- Townhouse
- Sq.Ft.:
- 3,325
- Status:
- Active
- Beds:
- 4
- Lot size:
- 0.09 Acres
- Year built:
- 2005
- Baths:
- 4.00
- MLS#:
- 2050918
- Subdivision:
- Palencia
ADDITIONAL INFORMATION
Stunning Townhome nestled in the center of highy sought after Luxury Palencia Golf Community. This home boasts tall ceilings, crown molding, turn-key maintenance free living, lawn service included in HOA, a first floor master suite with gorgeous french doors overlooking private courtyard. Kitchen has lovely tall cabinetry, granite countertops all open to very spacious family room complete beautiful tile floors and great under stair storage. The family room can be divided into dining and relaxing areas, it also has a beautiful front patio with elegant French Doors.. Laundry room and a half bath also on main floor. Upstairs has a massive open loft, and beautiful balcony, a space for future kitchenette or wet-bar and two well proportioned bedrooms that share a full bath, these bedrooms overlook the courtyard. A wonderful separate apartment is located above the garage, this space includes a full bath, it can be a work from home office, or an apartment or more space for entertaining.
- Type:
- Single Family
- Sq.Ft.:
- n/a
- Status:
- Active
- Beds:
- 5
- Lot size:
- 0.16 Acres
- Year built:
- 2022
- Baths:
- 3.00
- MLS#:
- 2035579
- Subdivision:
- Bannon Lakes
ADDITIONAL INFORMATION
Beautiful 5 bed 3 bath house backing to preserve view. Features include 42'' cabinets, Granite, LPV flooring in first floor, carpet in bed rooms and loft, lanai with gas and pre plumbing. House includes a full bed and bath at downstairs. Easy and fast access from 95 exit. Community offers modern style of amenities that includes basketball, play area, tennis court, dog park, pool and much more.
- Type:
- Townhouse
- Sq.Ft.:
- n/a
- Status:
- Active
- Beds:
- 4
- Lot size:
- 0.11 Acres
- Year built:
- 2005
- Baths:
- 4.00
- MLS#:
- 2050728
- Subdivision:
- Palencia
ADDITIONAL INFORMATION
Live the Palencia lifestyle! This spacious, 3 bedroom, 3 bath, 3-car garage, with SEPARATE 1-Bedroom GUEST SUITE ABOVE THE GARAGE, is a rare find. This end unit townhouse is loaded with style and livability. Well cared for and is move-in ready. ASSUMABLE LOAN AVAILABLE AT 2.250%. Enjoy the open Living and Dining Rooms with 10 ft. ceilings and a beautifully appointed kitchen with Family Room. The kitchen is a chef's delight with a large gas cooktop, 42 inch cabinets with crown molding, gorgeous granite counters and upgraded appliances. There's even a convenient guest full bath on the main floor. Upstairs has an expansive Primary Bedroom with Full Bath and private balcony, 2 additional bedrooms and a full bath. The outdoor space has a Gas Fire Pit and paver courtyard. Top notch construction is evident from the tile roof and use of the highest quality materials inside and out. Palencia is a premier community with A-rated schools and world class amenities.
- Type:
- Single Family
- Sq.Ft.:
- n/a
- Status:
- Active
- Beds:
- 3
- Lot size:
- 0.21 Acres
- Year built:
- 2012
- Baths:
- 2.00
- MLS#:
- 2050724
- Subdivision:
- Las Calinas
ADDITIONAL INFORMATION
Just Listed. Priced to Sell in Fabulous Las Calinas. Prime location between Nocatee & Palencia's shops and restaurants plus equal distance to Mickler's Beach or Vilano. Community POOL, TENNIS, SOCCER, BASKETBALL & VOLLEYBALL yet NO CDD like the neighbors! Just a low annual Asso Fee. You will love the Concrete Block home, no Hurrican worries. Located on a lovely Nature Preserve with deep, fenced, lot complete with sprinkler system and plenty of room for play and gardening. PLUS giant Screened porch to enjoy if from. The house features gorgeous REAL hardwood floors (Not Laminate) and an Open Floor Plan. The Kitchen island designed to be the center of the activity with a large walk-in pantry and Breakfast Area. The 3 Bedroom are split to provide the large Primary Bedroom privacy with 2 large walk-in closets and extra room for an office. A nice feature with so many working from home. Many would buy only for the ''A'' rated School System alone. The AC replaced in 2020. Call for a Tour Today!
- Type:
- Single Family
- Sq.Ft.:
- n/a
- Status:
- Active
- Beds:
- 3
- Lot size:
- 0.26 Acres
- Year built:
- 2020
- Baths:
- 2.00
- MLS#:
- 2050539
- Subdivision:
- Madeira
ADDITIONAL INFORMATION
Discover your dream home in the heart of Madeira—a vibrant 3BD/2BA gem that seamlessly blends modern elegance with everyday comfort. Built in 2020, this like-new beauty is situated on a spacious corner lot and features an open, airy design perfect for contemporary living. Step inside and be greeted by a sun-drenched living area where the kitchen, dining, and living spaces flow effortlessly together. The chef's kitchen dazzles with gleaming quartz countertops, white shaker cabinets, soft close drawers, a stylish tile backsplash, and top-of-the-line Bosch stainless steel appliances, including a gas cooktop. The generous island not only adds a touch of sophistication but also offers extra seating, making it ideal for entertaining guests. Open the sliding doors from the living room to your private screened-in porch, with a peekaboo view of the lake, a serene spot for sipping morning coffee or dining under the stars in those gorgeous Florida evenings. Retreat to the primary suite, a tranquil haven tucked away for ultimate privacy. It features a luxurious en-suite bathroom with a beautifully tiled shower, split vanities, and a spacious walk-in closet. Convenience abounds with a practical drop zone near the garage, keeping your entryway neat and organized. Two additional guest bedrooms and a well-designed guest bathroom ensure ample space for family and friends. A well designed laundry room sits adjacent to garage elevating the functionality of the home with a large sink, perfect for soaking delicate items or washing off muddy shoes after outdoor activities. Located in the desirable Madeira community, you'll enjoy a secure, gated environment with access to a sparkling pool, a welcoming clubhouse, a gym and picturesque sidewalks perfect for evening strolls. With the beach and Historic Downtown St. Augustine just a short drive away, you'll always be close to the best dining, shopping, and entertainment. Just 20 minutes from Jacksonville, the Madeira Community makes it an easy commute. Embrace the lifestyle you've been dreaming ofwelcome home!
$292,000
58 Vero Drive St Augustine, FL 32095
- Type:
- Townhouse
- Sq.Ft.:
- n/a
- Status:
- Active
- Beds:
- 2
- Year built:
- 2023
- Baths:
- 3.00
- MLS#:
- 2050527
- Subdivision:
- Bridgewater
ADDITIONAL INFORMATION
Welcome to this charming 1-year-old townhome in the vibrant Bridgewater community of rapidly growing St. Johns County. Nestled on a preserve lot, it offers a serene view and a peaceful atmosphere, while still being conveniently located off County Road 210, just west of I-95 for easy access to Downtown Jacksonville and historic St. Augustine. Inside, you'll find thoughtful upgrades, including a water softener, custom trim around the trifold doors, and extra shelving in both closets for added storage. Ceiling fans in three rooms ensure comfort year-round, while stylish cabinet and drawer knobs in the kitchen and bath add a touch of elegance. Enjoy modern living in a community that combines suburban tranquility with close proximity to shopping at Durbin Pavilion, Beachwalk, and St. Johns Town Center!
$1,150,000
467 Maralinda Drive St Augustine, FL 32095
- Type:
- Single Family
- Sq.Ft.:
- n/a
- Status:
- Active
- Beds:
- 4
- Lot size:
- 0.17 Acres
- Year built:
- 2022
- Baths:
- 4.00
- MLS#:
- 2050078
- Subdivision:
- Madeira
ADDITIONAL INFORMATION
Experience the ultimate in luxury living with this gorgeous marsh front home. From the hardwood floors to custom closets in every room, no expense was spared to curate a stunning space. Features include Lutron lighting, custom thick Quartz kitchen counters + backsplash, impact glass windows, saltwater pool/spa + sun shelf surrounded by honed white marble pavers, built-in outdoor kitchen, indoor/outdoor surround sound + more. You'll love the views of the ICW from nearly every room + the perfect blend of contemporary design with coastal living. This architectural masterpiece boasts a spacious, open layout ideal for relaxation + entertaining. Step into the gourmet kitchen, where state-of-the-art appliances are complemented by a fully equipped butler's pantry + separate wine/coffee bar. Downstairs you'll find the luxe primary suite + 2 large guest BRs, while the second floor offers a living space, full bath and large BR (great for generational living). Florida living at its best!
- Type:
- Townhouse
- Sq.Ft.:
- n/a
- Status:
- Active
- Beds:
- 3
- Year built:
- 2024
- Baths:
- 3.00
- MLS#:
- 2050150
- Subdivision:
- Bridgewater
ADDITIONAL INFORMATION
Welcome to Bridgewater! New townhomes located in highly desirable St. Johns County, Florida. Bridgewater is located off County Road 210 just west of I-95 making Downtown Jacksonville, St. Augustine and area beaches a short drive away. Beautiful new amenity center is now open!
- Type:
- Single Family
- Sq.Ft.:
- n/a
- Status:
- Active
- Beds:
- 3
- Year built:
- 2020
- Baths:
- 2.00
- MLS#:
- 2050018
- Subdivision:
- Twin Creeks
ADDITIONAL INFORMATION
Welcome to this charming move-in-ready home in a family friendly neighborhood! With an excellent flow, this home offers spacious living areas, a beautifully designed kitchen with gorgeous stone countertops, and top-of-the-line appliances—perfect for both everyday meals and entertaining. Storage is abundant throughout, and the fully fenced-in backyard provides a safe and ideal space for kids or pets to play. The community comes complete with resort-style amenities, including a clubhouse, pool, playgrounds, and a state-of-the-art fitness center. Located just off County Road 210, this home offers unparalleled convenience. You're minutes away from top-rated schools, local shopping centers, and a variety of dining options. Enjoy easy access to major highways, making commutes to Jacksonville or nearby beaches a breeze.
- Type:
- Condo
- Sq.Ft.:
- n/a
- Status:
- Active
- Beds:
- 2
- Year built:
- 2007
- Baths:
- 2.00
- MLS#:
- 2043859
- Subdivision:
- Palencia
ADDITIONAL INFORMATION
PRICE IMPROVEMENT! Golf, swim & Tennis! Gated Palencia condominium with a 2 car garage and building with an elevator! Palencia is a golf course community complete with the right to join the golf club. Amenities included Har-Tru tennis, pickle ball, gym with classes and child watch, dog park, heated lap pool, adult pool, family pool with slide and jogging paths that wind all through the community. The condo has a preserve view, granite counters, eat in kitchen with a window view for morning sunshine, all appliances are included, the owners suite looks over the preserve view with access to the patio. Spanish style interior with rounded arches and high ceilings, clay tile roof and ceramic tile foyer. Avila has their own pool and hot tub as well as all Palencia amenities. Fees include trash, water, sewer, pest control inside and out, exterior maintenance. Preferred lender offering 1% towards closing cost.
$279,900
4556 5TH AVE St Augustine, FL 32095
- Type:
- Mobile Home
- Sq.Ft.:
- 1,456
- Status:
- Active
- Beds:
- 3
- Lot size:
- 0.17 Acres
- Year built:
- 2020
- Baths:
- 2.00
- MLS#:
- 244664
- Subdivision:
- Jackson Park
ADDITIONAL INFORMATION
Welcome to your dream home in the heart of St. Johns County! This 2020 mobile home is situated on a spacious .17-acre lot and is in excellent condition - ready for you to move in! Perfectly combining modern convenience with affordability, this property offers: 3 Bedrooms, 2 Bathrooms Open-Concept Living Area Updated Kitchen with sleek countertops and ample cabinet space Master Suite with an en-suite bathroom and walk-in closet Energy-Efficient Features The outdoor space is perfect for relaxing or entertaining. With plenty of room for gardening or outdoor activities. Located close to top-rated schools, shopping, and major highways, this home offers both comfort and convenience. Don't miss out on this fantastic opportunityâ??schedule your showing today!
- Type:
- Townhouse
- Sq.Ft.:
- n/a
- Status:
- Active
- Beds:
- 2
- Lot size:
- 0.05 Acres
- Year built:
- 2023
- Baths:
- 3.00
- MLS#:
- 2049696
- Subdivision:
- Bridgewater
ADDITIONAL INFORMATION
This wonderful townhouse is essentially new and in great condition. With granite countertops, white cabinets and stainless steel appliances in the kitchen the property has a great look. Tile floor through the first floor. Sit out in back and enjoy the view of the pond and the sounds of the fountain. This unit is close to the pool and other amenities, just an easy walk away. Ceiling fans in the family room and bedrooms keep the air circulating. This property is ready for a new owner so come take a look today.
- Type:
- Single Family
- Sq.Ft.:
- n/a
- Status:
- Active
- Beds:
- 4
- Lot size:
- 0.19 Acres
- Year built:
- 2015
- Baths:
- 2.00
- MLS#:
- 2049402
- Subdivision:
- Las Calinas
ADDITIONAL INFORMATION
Welcome to this meticulously maintained gem nestled in the community of Las Calinas in beautiful St. Augustine, Florida! This stunning 4-bedroom, 2-bathroom home spans over 1,700 sq. ft. of living space, where thoughtful upgrades and modern touches blend seamlessly to create an inviting and comfortable atmosphere. Step inside and be greeted by custom light fixtures that add a touch of elegance to every room. Enjoy peace of mind and energy efficiency with a brand-new AC system featuring advanced UV light technology on the air handler, ensuring fresh and clean air throughout the home. The freshly mulched yard adds curb appeal, setting the stage for the many outdoor delights that await. Venture outside to your private oasis, where an outdoor kitchen awaits under the covered porch—perfect for entertaining or enjoying family barbecues. The yard is fully fenced, providing a secure space for kids and pets to play. The added convenience of a dedicated storage area with concrete flooring and an attached shed ensures ample space for all your tools and outdoor equipment. Eco-conscious buyers will appreciate the solar panels that not only help save on energy costs but also align with sustainable living. The home also features a state-of-the-art hydro water heater, ensuring you have an efficient and reliable hot water source at all times. This home is thoughtfully designed to offer both functionality and style, with many more upgrades detailed in the additional documents. Best of all, enjoy resort-style living without the hassle of CDD fees! The Las Calinas community offers an array of amenities, including a sparkling pool, tennis courts, volleyball, basketball, and moreperfect for active lifestyles and creating lasting memories with friends and family. Come discover your dream home in Las Calinas, where meticulous maintenance meets modern living. Don't miss the opportunity to make this upgraded beauty yours!
- Type:
- Condo
- Sq.Ft.:
- 1,728
- Status:
- Active
- Beds:
- 2
- Year built:
- 2007
- Baths:
- 2.00
- MLS#:
- 244592
- Subdivision:
- Palencia
ADDITIONAL INFORMATION
Sunrise in Palencia! This luxury condominium lies in the heart of Palencia and is surrounded by a full range of world-class amenities. This top floor corner unit boasts 8 foot double tray ceilings with double crown molding, Brazilian cherry wood floors, and stainless steel appliances. This unit has been fully updated with new fixtures, lighting switches, water valves, laundry room, cabinet faces, including newer HVAC and water heater. Palencia Elementary is ¾ mile walking distance and is rated 9/10 in St. Johns County. Palenciaâ??s recreational facilities include golf, tennis, three swimming pools, a fitness center, athletic fields, and also a 30-acre park system interconnected by a series of boardwalks and fitness trails. Palencia amenity center hosts an adult pool and a kids pool with a water slide and splash pad, including both steam and sauna rooms for your relaxation. You will have two assigned parking spaces inside the underground garage which includes a secured storage unit.
$315,000
4900 Avenue D St Augustine, FL 32095
- Type:
- Other
- Sq.Ft.:
- n/a
- Status:
- Active
- Beds:
- 3
- Year built:
- 1997
- Baths:
- 2.00
- MLS#:
- 2049110
- Subdivision:
- Oak Grove
ADDITIONAL INFORMATION
Wonderful Home for sale in St. Augustine! Are you looking for privacy but within close proximity to everything? Well, you've found! Sitting on a large 1.25 acre lot with a massive garage/workshop in the backyard! This is truly the ultimate and ideal mobile home! Upgrades includes a Metal Roof, mixture of LVP, Tile, and Carpet throughout, Roundabout Gravel Driveway, and a Shed with a water softener and purifier system! Very well maintained, come view this amazing property today!
- Type:
- Single Family
- Sq.Ft.:
- n/a
- Status:
- Active
- Beds:
- 4
- Lot size:
- 0.15 Acres
- Year built:
- 2022
- Baths:
- 3.00
- MLS#:
- 2049030
- Subdivision:
- Beacon Lake
ADDITIONAL INFORMATION
Welcome to your dream home! This stunning 4-bedroom, 3-bathroom residence is perfectly situated on a serene preserve lot, just waiting to be called yours. Located in the charming Beacon Lake community, you'll enjoy the best of St. Johns County living with a convenient location just minutes from top-rated schools. Immerse yourself in the natural beauty surrounding you, while taking advantage of the sought-after resort-style amenities that Beacon Lake has to offer. The kitchen is a Chef's delight with white cabinets, stainless steel appliances and quartz countertops! Don't miss the opportunity to make this beautiful home your own!
- Type:
- Townhouse
- Sq.Ft.:
- n/a
- Status:
- Active
- Beds:
- 3
- Year built:
- 2024
- Baths:
- 3.00
- MLS#:
- 2048914
- Subdivision:
- Bridgewater
ADDITIONAL INFORMATION
Water Views!!! Welcome to Bridgewater! New townhomes located in highly desirable St. Johns County, Florida. Bridgewater is located off County Road 210 just west of I-95 making Downtown Jacksonville, St. Augustine and area beaches a short drive away. Beautiful new amenity center is now open!
- Type:
- Townhouse
- Sq.Ft.:
- n/a
- Status:
- Active
- Beds:
- 2
- Lot size:
- 0.04 Acres
- Year built:
- 2022
- Baths:
- 3.00
- MLS#:
- 2048609
- Subdivision:
- Bridgewater
ADDITIONAL INFORMATION
FHA and VA qualified buyers receive a 1% interest rate buy down by preferred lender with contracts to purchase in November. Exceptional townhome in ideal St Johns County location. Perfectly addressed near the best restaurants, coffee houses, and brand new schools! Step outside your door to the Bridgewater fitness center, pools and parks. Enjoy the improved landscaping, kitchen tiled backsplash, upgraded beautiful lighting, blinds, and the best yet...covered screened back porch. Even better...the price! Have more for less! This Wellesley Plan will have you swoon for it's location and it's appeal!
- Type:
- Single Family
- Sq.Ft.:
- n/a
- Status:
- Active
- Beds:
- 4
- Lot size:
- 0.19 Acres
- Year built:
- 2018
- Baths:
- 3.00
- MLS#:
- 2048577
- Subdivision:
- Beacon Lake
ADDITIONAL INFORMATION
$25 electric bill! No need to wait for new construction when this home has it all! This beautifully upgraded property combines style, sustainability, and cutting-edge technology. All in a fantastic location with great amenities and one of the top-rated school districts in FL. The spacious owner's suite is conveniently located downstairs, along with an open-concept kitchen and living room, featuring a breakfast bar, granite countertops, custom wide plank flooring and plenty of natural light. Upstairs, you'll find three generously sized bedrooms and a versatile living/flex space, perfect for a home office, playroom, or media area and beautiful hardwood floors. This home is packed with premium upgrades, including a solar system with battery backup, a full home automation system, a security system, water softener. and a gas-powered instant water heater. How about a zero-consumption electric bill? The list of enhancements is extensive—be sure to check the documents for full det
- Type:
- Townhouse
- Sq.Ft.:
- n/a
- Status:
- Active
- Beds:
- 3
- Year built:
- 2024
- Baths:
- 3.00
- MLS#:
- 2048494
- Subdivision:
- Bridgewater
ADDITIONAL INFORMATION
Welcome to Bridgewater! New townhomes located in highly desirable St. Johns County, Florida. Bridgewater is located off County Road 210 just west of I-95 making Downtown Jacksonville, St. Augustine and area beaches a short drive away. Beautiful new amenity center is now open!
- Type:
- Single Family
- Sq.Ft.:
- n/a
- Status:
- Active
- Beds:
- 4
- Lot size:
- 0.28 Acres
- Year built:
- 2019
- Baths:
- 3.00
- MLS#:
- 2048089
- Subdivision:
- Beacon Lake
ADDITIONAL INFORMATION
DON'T MISS THIS OPPORTUNITY TO ASSUME A VA LOAN @ 2.25%*restriction apply This stunning home features many high-end upgrades, making it a true standout. The Gourmet Island Kitchen has quartz countertops, stainless steel appliances, undermount lighting with color-changing options, and an enormous walk-in pantry. The kitchen opens seamlessly to the family room, where triple sliding glass doors lead to the screened lanai. This home includes a Ring security system with hardwired cameras for enhanced peace of mind. The covered patio area boasts a state-of-the-art water feature, perfect for relaxing or entertaining. Inside, enjoy the elegance of crown molding, wood-look tile floors, trey ceilings, upgraded lighting, and ceiling fans throughout. Besides the luxurious finishes, this home offers a dedicated office, a laundry room with a sink, a tankless gas water heater, and a water softener for ultimate convenience and comfor Enjoy all that Beacon Lake has to offer, including the newly opened Lakeside Academy K-8 school in the community. AMENITIES: Water sports launch for kayaks and canoes and a Crew House for lake activities,Splash park, junior Olympic pool, fun pool, and sand beach, Fitness center with cardio, strength training, aerobics, spinning bikes, and a fitness studio, Pickleball courts, tennis courts, croquet field, event lawn, multipurpose playing field, and dog park, Culinary studio, demonstration kitchen, private meeting room, card room, and social room, Expansive outdoor seating, dining areas, fire pit, boardwalk, and bike racks for added convenience.
- Type:
- Other
- Sq.Ft.:
- 2,074
- Status:
- Active
- Beds:
- 3
- Lot size:
- 0.19 Acres
- Year built:
- 2011
- Baths:
- 2.00
- MLS#:
- 244425
- Subdivision:
- Las Calinas
ADDITIONAL INFORMATION
This remarkable property presents the ultimate find, showcasing a 2-car garage, 3 bedrooms, and 2 full bathrooms. The beautifully presented formal living room and dining room are complemented by a gourmet kitchen with Corian countertops, stainless steel appliances, and a walk-in pantry. The expansive family room opens onto a serene backyard oasis with a screened lanai and pond view, ideal for outdoor enthusiasts. The master bedroom features a walk-in closet and spacious bathroom with a tub and double marble vanity tops, accompanied by two generously sized additional bedrooms. This exceptional home also includes a whole-house water softener system and accordion hurricane shutters. The community offers a private fishing lake, low HOA, and no CDD, with amenities including a pool, tennis, soccer field, and community events. Conveniently located near shopping areas and A-rated schools, it's a tranquil suburban retreat with easy access to historic downtown St. Augustine, beaches, and more!!!
- Type:
- Single Family
- Sq.Ft.:
- n/a
- Status:
- Active
- Beds:
- 3
- Year built:
- 2024
- Baths:
- 3.00
- MLS#:
- 2047848
- Subdivision:
- Madeira
ADDITIONAL INFORMATION
Beautiful 1-story pond front home in the highly desired gated community of Madeira, built by award winner MasterCraft Builder Group. The ''Tocoi'' floor plan features 3 bedrooms, 3 baths, and a 2 car garage. Lots of luxury features come included in this home -- 10' ceilings, 6' windows, large sliding glass door to the covered lanai, smooth walls; too many too count! The kitchen is defined with double-stacked frameless white perimeter cabinets with a green tone island, soft-close doors and drawers, a large single basin sink, quartz counters, and high end Electrolux appliances -- built in microwave and oven, 36'' 5-burner gas cooktop, stainless steel drum dishwasher, and counter-depth french door fridge. The well-appointed laundry room has a laundry tub, upper cabinets, and Electrolux washer and dryer. Home ready now - ask about our special financing!
- Type:
- Single Family
- Sq.Ft.:
- n/a
- Status:
- Active
- Beds:
- 6
- Lot size:
- 0.15 Acres
- Year built:
- 2018
- Baths:
- 4.00
- MLS#:
- 2047754
- Subdivision:
- Bannon Lakes
ADDITIONAL INFORMATION
This spacious home built offers a perfect blend of space, comfort and style. *Up to 1% lender incentive available for qualified buyers!* The open floor plan seamlessly connects the kitchen, dining, and family rooms, creating an ideal space for gatherings. The kitchen features grey cabinets, granite countertops, a center island with seating, stainless steel appliances, and a walk-in pantry with custom wood shelves. A guest bedroom with nearby bath and additional non-conforming bedroom downstairs offer flexibility for a playroom, office, or craft room. Upstairs, the master suite boasts dual walk-in closets, a garden tub, tile shower, and dual vanities. The upstairs landing provides a flexible living space, along with a convenient laundry room equipped with a sink. The home includes a custom drop zone, covered patio, and a fenced backyard with vinyl fencing. Ceiling fans, 5'' baseboards, and blinds are installed throughout. Bannon Lakes offers wonderful amenities for all ages, amenities center around a 63-acre lake system at the centerpiece of which is the community's 6-acre "Island" amenity center with a 4,000-square-foot clubhouse and 5,000-square-foot pool. The Island also offers a fitness center; playground; tennis, sport and pickle ball courts; two dog parks; and a walking trail around the perimeter. The community is a convenient drive to Jacksonville, St Augustine Outlets, Downtown Historic St Augustine and the beaches. Just a few minutes drive and residents enjoy easy access to Publix supermarket, Costco, local retail services, shopping & dining!
- Type:
- Condo
- Sq.Ft.:
- 604
- Status:
- Active
- Beds:
- 1
- Year built:
- 1987
- Baths:
- 1.00
- MLS#:
- 244370
- Subdivision:
- Tennis Village At The Ponce
ADDITIONAL INFORMATION
Standard ground floor "C" unit at the Ponce Tennis Village. Community Pool and kayak launch area on marsh-side of community. Relaxing patio faces the grassed courtyard for fresh air and early morning coffee or other libations during the day or evening. Laminate flooring in the living area, carpet in the bedroom and tile in the kitchen. Air conditioning new last year.

Andrea Conner, License #BK3437731, Xome Inc., License #1043756, [email protected], 844-400-9663, 750 State Highway 121 Bypass, Suite 100, Lewisville, TX 75067

IDX information is provided exclusively for consumers' personal, non-commercial use and may not be used for any purpose other than to identify prospective properties consumers may be interested in purchasing, and that the data is deemed reliable by is not guaranteed accurate by the MLS. Copyright 2024, St Augustine Board of Realtors. All rights reserved.
Saint Augustine Real Estate
The median home value in Saint Augustine, FL is $439,450. This is lower than the county median home value of $523,700. The national median home value is $338,100. The average price of homes sold in Saint Augustine, FL is $439,450. Approximately 70.18% of Saint Augustine homes are owned, compared to 17.42% rented, while 12.4% are vacant. Saint Augustine real estate listings include condos, townhomes, and single family homes for sale. Commercial properties are also available. If you see a property you’re interested in, contact a Saint Augustine real estate agent to arrange a tour today!
Saint Augustine, Florida 32095 has a population of 104,536. Saint Augustine 32095 is less family-centric than the surrounding county with 29.06% of the households containing married families with children. The county average for households married with children is 34.16%.
The median household income in Saint Augustine, Florida 32095 is $77,230. The median household income for the surrounding county is $88,794 compared to the national median of $69,021. The median age of people living in Saint Augustine 32095 is 44.2 years.
Saint Augustine Weather
The average high temperature in July is 90.9 degrees, with an average low temperature in January of 45.4 degrees. The average rainfall is approximately 50.63 inches per year, with 0 inches of snow per year.
