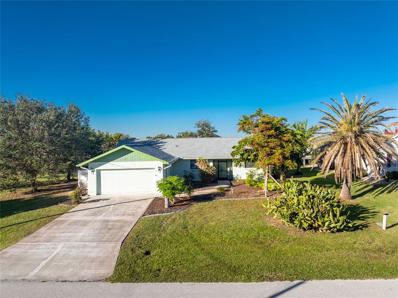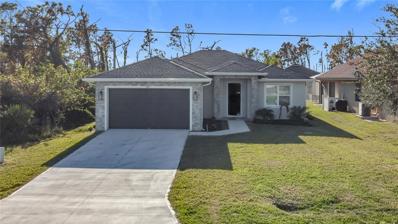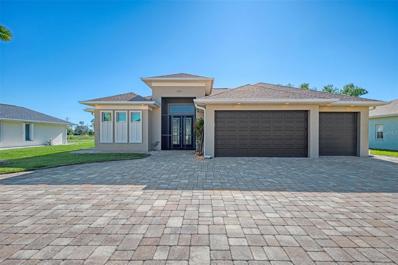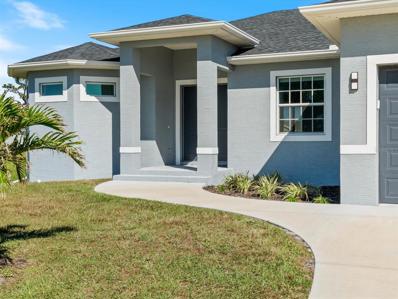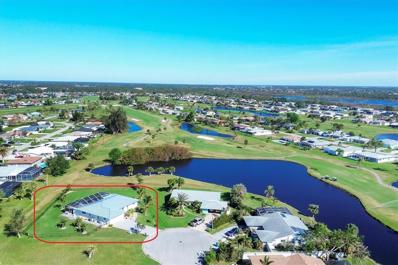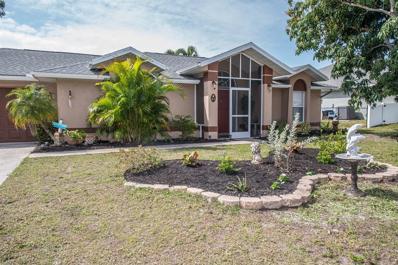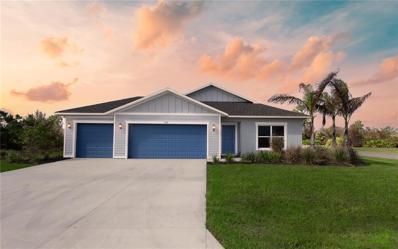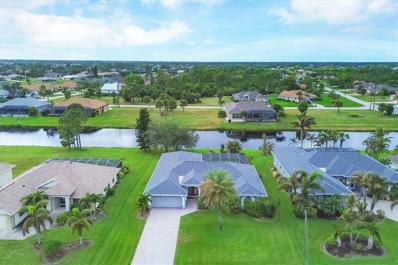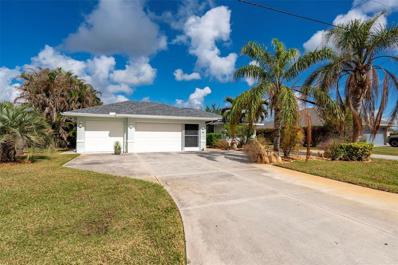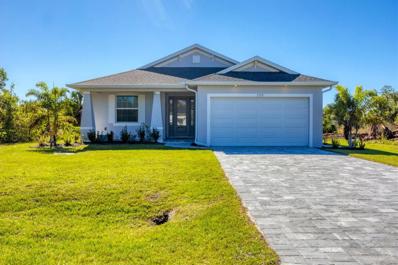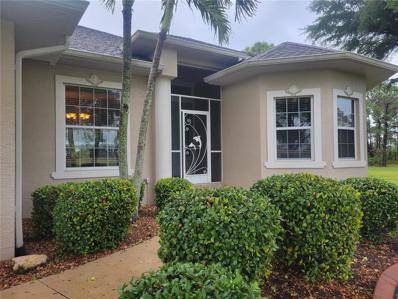Rotonda West FL Homes for Sale
- Type:
- Single Family
- Sq.Ft.:
- 1,871
- Status:
- Active
- Beds:
- 3
- Lot size:
- 0.17 Acres
- Year built:
- 2021
- Baths:
- 2.00
- MLS#:
- D6139302
- Subdivision:
- Rotonda Heights
ADDITIONAL INFORMATION
Welcome to 122 Glades Dr.! Only 3 years young and ZERO hurricane damage from any of the recent storms. Located in the up and coming Rotonda Heights where you have all the advantages of living in Rotonda West with the convenience of nearby access to the heart of Englewood and just 15 minutes to Englewood Beach and Manasota Key! This home shows like a Model from the custom tile entry to the sparkling pool, beautifully decorated with a Coastal feel and available partially furnished. As you walk up to the house you will notice the custom screened entryway with custom tile floor. Enter the front door into the living room your eyes go immediately to the inviting, 13'x26' heated pool and lanai area. The heated pool is protected by screened lanai that has been fortified with extra framing, pool alarm, and a baby barrier for the little ones. Large kitchen includes a spacious island, granite counter tops, pantry and opens to the living and dining area's with tray ceilings and ceramic wood look tile throughout the entire home. The open floor plan is perfect for entertaining! Office/Flex room can be utilized many ways to suit your lifestyle. Primary Bedroom has a walk in closet, en suite with a large walk in shower, double sinks and vanity. The 2 guest bedrooms share guest bath. Laundry with cabinets is conveniently located between the kitchen and garage. The garage has shelving and a Mini Split A/C for temperature control, great for working in the garage or just extra storage that is climate controlled. Other updates include Hurricane rated Bermuda Shutters, Accordion Shutters for lanai area, Hurricane Shutters, Rain Gutters. Last but certainly not least this home comes with a Generator and Hook up directly to the Breaker Box for ease of use!
- Type:
- Single Family
- Sq.Ft.:
- 2,095
- Status:
- Active
- Beds:
- 3
- Lot size:
- 0.23 Acres
- Year built:
- 2018
- Baths:
- 2.00
- MLS#:
- D6139181
- Subdivision:
- Rotonda West Pine Valley
ADDITIONAL INFORMATION
Welcome to Your Dream Home in Rotonda West’s Highly Sought-After Pine Valley. Nestled on a serene freshwater canal, this meticulously crafted luxury home offers a perfect blend of comfort and elegance. As you step inside, you'll be greeted by an expansive open floor plan, featuring 3 spacious bedrooms plus a versatile den, 2 full bathrooms, and a generously sized saltwater pool – ideal for both relaxation and entertaining. The outdoor lanai and pool area provide ample space to host gatherings with friends and family. Enjoy the convenience of a dedicated dining area for your BBQ dinners, along with additional room for lounge chairs to unwind after a refreshing swim. With its western exposure, you’ll be treated to breathtaking Florida sunsets year-round from the comfort of your lanai. There is a small storage for your pool equipment and an outdoor shower. The living and dining areas feature open corner sliding glass doors with custom-made blinds, while the den is enhanced with beautiful plantation shutters, adding an extra touch of elegance. The luxurious primary suite is a true retreat, offering direct access to the lanai through sliding glass doors. It boasts two large walk-in closets and a spa-like ensuite bathroom with dual vanities and a spacious walk-in shower. On the opposite side of the home, your guests will appreciate the privacy of two well-appointed bedrooms, with a guest bathroom conveniently located to serve as the pool bath. The chef-inspired kitchen is a standout feature, designed with functionality and style in mind. With a propane tank already installed, the home is equipped with a gas stove for the ultimate cooking experience. Additional highlights include a two-car garage with an adjoining workshop, providing ample space for tools, toys, and extra storage. The knowledge that all windows and doors, including the garage door are hurricane impact, will give you a peace of mind. This home in Pine Valley is the perfect combination of luxury, convenience, and Florida charm. Rotonda West, renowned for its golfing community comprising 5 courses with 99 holes catering to all skill levels, is nestled within the Cape Haze peninsula. This picturesque location seamlessly combines nature with proximity to charming restaurants and boutiques. Nearby, two community parks offer recreational amenities such as tennis courts and playgrounds. Residents enjoy convenient access to the Gulf of Mexico and its pristine beaches, including Englewood Beach, Manasota Key, and the beautiful Boca Grande. Outdoor enthusiasts will enjoy many of the recreational activities available, from the 8-mile Cape Haze Pioneer Trail, to boating and fishing to exploring the historic charm of Downtown Englewood's Dearborn Street, filled with shops and cultural offerings.
- Type:
- Single Family
- Sq.Ft.:
- 2,098
- Status:
- Active
- Beds:
- 3
- Lot size:
- 0.23 Acres
- Year built:
- 1988
- Baths:
- 2.00
- MLS#:
- D6139310
- Subdivision:
- Rotonda West Pebble Beach
ADDITIONAL INFORMATION
PERFECTLY LOCATED IN WORLD FAMOUS ROTONDA WEST IS THIS AMAZING~ 3 BED/2 BATH/ 2 CAR GARAGE~ POOL ~SPA ~WATERFRONT RESIDENCE! YOU WILL BE AMAZED BY THIS BREATHTAKING OPEN FLOOR PLAN THAT PROVIDES TROPICAL VIEWS OVER THE POOL~SPA COMBINATION, WATER CANAL FROM MOST EVERY WINDOWS. THIS IMMACULATELY MAINTAINED PROPERTY OFFERS ABUNDANT AMOUNT OF NATURAL LIGHT THROUGHOUT. ROTONDA IS THE PERFECT LOCATION OFFERING VERY SHORT MINUTES FROM 6+ GOLF COURSES, 2 BEACHES, FINE DINING AND SHOPPING, BIKE TRAILS AND WHATEVER YOU ARE EXPECTING WHEN WANTING TO LIVE IN FLORIDA. REQUEST A PRIVATE SHOWING TODAY !!!
- Type:
- Single Family
- Sq.Ft.:
- 1,840
- Status:
- Active
- Beds:
- 3
- Lot size:
- 0.19 Acres
- Year built:
- 2024
- Baths:
- 3.00
- MLS#:
- O6256630
- Subdivision:
- Rotonda Lakes
ADDITIONAL INFORMATION
Under Construction. Beautifully designed home with 1,840 sq ft of living space, featuring 3 spacious bedrooms, 2.5 bathrooms, and a 2-car garage. This open-concept layout connects the kitchen and living areas, making it ideal for family gatherings and entertaining. The kitchen is equipped with high-quality appliances and a central island for easy meal prep. A spacious garage comfortably accommodates two vehicles, with additional storage space. With a total area of 2,653 sq ft, including an inviting 82 sq ft entry, a 441 sq ft garage, and a relaxing 290 sq ft lanai, this home offers both functionality and comfort to meet all your lifestyle needs.
- Type:
- Single Family
- Sq.Ft.:
- 1,585
- Status:
- Active
- Beds:
- 3
- Lot size:
- 0.34 Acres
- Year built:
- 1986
- Baths:
- 2.00
- MLS#:
- D6138989
- Subdivision:
- Rotonda West Pebble Beach
ADDITIONAL INFORMATION
Welcome to the deed restricted community of ROTONDA WEST PEBBLE BEACH! Low HOA fees of only $190 a YEAR for each lot!! This beautiful 3 bed/2 bath/2 car garage sits on 1 and 1/2 lots!! Enter through the screened entry and into the Living/dining area which features a cathedral ceiling and ceiling fan, stylish plank tile flooring, and sliding glass doors to the lanai! The Kitchen has updated cabinetry w/granite countertops, integrated stainless steel sink, tiled backsplash, recessed lighting and a ceiling fan. Appliances include: Whirlpool dishwasher, GE smooth top stove, Whirlpool microwave and refrigerator. Main bedroom has a 2' bump out for extra space, walk in closet, ceiling fan and carpeted flooring. Main bath has updated large vanity with granite counter top, shower with door and tiled flooring. Guest Bedroom 2 features carpeted flooring, ceiling fan and wall closet and Guest Bedroom #3 has a 2' bumpout providing extra floor space, ceiling fan, wall closet and tiled flooring. Guest bath has updated vanity with solid surface counter top, combo tub/shower and tiled flooring. Guest bedroom #3 The two car garage houses the GE washer & Kenmore dryer, automatic garage door opener and pull down stairs for storage in the attic! The lanai floor has acrylic floor coating for ease of maintenance and a ceiling fan! hurricane shutters for peace of mind. Roof was replaced in 2022 and AC in 2019. Rotonda offers numerous golf courses, clubhouse, deed restrictions, playground plus a huge park! Close to shopping, restaurants, and a short drive to area beaches!
$649,000
2 Marker Road Rotonda West, FL 33947
- Type:
- Single Family
- Sq.Ft.:
- 2,114
- Status:
- Active
- Beds:
- 3
- Lot size:
- 0.33 Acres
- Year built:
- 2014
- Baths:
- 2.00
- MLS#:
- D6139277
- Subdivision:
- Rotonda West Long Meadow
ADDITIONAL INFORMATION
Must See... 3 Car Garage Pool home on an Oversized Corner Lot with a Circular Paved driveway in the Highly Sought Community of Rotonda West in Englewood! This VANTAGE CUSTOM built home is occupied by the original owner and is in pristine condition. Exquisite features include; zero corner pocket sliders, tinted impact hurricane windows, and unique stylish travertine non-slip nature made rock flooring. Intricate finishes include; coffered tray vaulted ceilings, crown molding, pocket door sliders and rounded drywall corners. WHY build new when you can find a move in ready home with all the same specs as new construction? Prefer to turn this amazing property into a rental? Now is the time to purchase prior to Florida's prime vacation season. This 2,114 sq ft home has stunning curb appeal with a paved circular driveway, double door entryway, intricated block design and mature landscape. As you enter the foyer, you are greeted with a spacious open floorplan of the Great Room, Dining area, huge kitchen and dinette space. From all angles you can look out the tall pocket sliders to the 36' x 11" covered lanai which is already wired for an outdoor kitchen. When the sliders are all opened, there are no corners to obstruct your view out to the heated pool in the 39' x 19' screened cage. During cooler or rainy nights, close the accordion aluminum hurricane shutters and now you have almost doubled your indoor sitting space. Do you love to cook or entertain? The designer kitchen has amazing features; large center granite countertop island, huge walk-in pantry, solid wood cabinets lined on the backwall from the kitchen to the dinette area, custom pull our soft-closed drawers with additional layered shelving and granite countertop underneath the cabinetry in the dinette. Excellent location for a computer work space or serving dishes while entertaining. Need more storage? The laundry room has additional cabinets. The laundry room is strategically located off the kitchen as you enter the home from the garage. The 3 car garage is oversized and deeper than most allowing for additional space for a workbench, golfcart and more. The split bedroom design allows for privacy with the master suite on the opposite side of the home from the guest bedrooms. Plenty of storage with two walk-in closets. The bathroom has a linen closet, separate vanities, and an exquisite walk-through shower. The pocket sliders overlook the pool from the bedroom. On the kitchen / garage side of the home, there are two guest bedrooms and guest bathroom The bathroom has a tile tub/ shower combo and also serves as a pool bath with easy access vs walking through the main quarters. The guest suite has pocket slider that can be closed for additional privacy. Did you know that Rotonda West is centrally located in Englewood? You can drive in and out of the community from the South, East and West streets making it convenient to travel to the several grocery stores, numerous restaurants, Boca Grande and Englewood Beaches plus more. Within Rotonda West, you can drive a golf cart to the many golf courses, eating establishments or bicycle and walk the Cape Haze nature trails, play tennis or pickleball at the Park. What else can you ask for? Call for your private showing today!
- Type:
- Single Family
- Sq.Ft.:
- 1,506
- Status:
- Active
- Beds:
- 3
- Lot size:
- 0.19 Acres
- Year built:
- 2024
- Baths:
- 2.00
- MLS#:
- TB8325030
- Subdivision:
- Rotonda Lakes Segment 01
ADDITIONAL INFORMATION
This stunning brand-new construction home offers modern living in the heart of the highly desirable Rotonda Lakes community. Featuring 3 spacious bedrooms, 2 bathrooms, and a 2-car garage, this open-concept home boasts over 1,500 square feet of beautifully designed living space. This exceptional home remained unaffected by Florida's recent hurricanes, with no flooding or damage sustained. The thoughtfully crafted kitchen includes stainless steel appliances, making meal prep a breeze. The large laundry room comes equipped with a washer and dryer for added convenience. Perfect for entertaining or relaxing, the open layout ensures a seamless flow throughout the home. Nestled in the serene and deed-restricted Rotonda Lakes, you’ll enjoy access to walking and biking trails, peaceful lakes perfect for fishing, and a tranquil environment that feels like paradise. This home is ideally located on the Cape Haze Peninsula, just minutes from the crystal-clear waters of Charlotte Harbor, Boca Grande Causeway, and the breathtaking beaches of Englewood, Gasparilla Island, and more. Don’t miss this incredible opportunity to own a piece of paradise! Schedule your private showing today!
- Type:
- Single Family
- Sq.Ft.:
- 1,957
- Status:
- Active
- Beds:
- 4
- Lot size:
- 0.27 Acres
- Year built:
- 1972
- Baths:
- 2.00
- MLS#:
- A4630736
- Subdivision:
- Rotonda West Oakland Hills
ADDITIONAL INFORMATION
One or more photo(s) has been virtually staged. INCREDIBLE VALUE FOR A WATERFRONT POOL HOME! Waterfront Bliss Awaits in the Heart of Rotonda West! Experience the ultimate Florida lifestyle in this renovated FOUR-BEDROOM, WATERFRONT POOL HOME with its own PRIVATE DOCK—perfect for boating enthusiasts and anglers alike. Nestled on a RARE CORNER OVER-SIZED LOT in the sought-after Rotonda West Oakland Hills GOLF COMMUNITY, this home offers a harmonious blend of luxury, relaxation, and recreation. From the moment you arrive, you'll be captivated by the landscaped grounds, accented with lush greenery and a charming stone-front entry. Step inside to discover a BRIGHT AND OPEN FLOOR PLAN designed for both entertaining and comfort. The home boasts freshly painted interiors, garage with a sliding screen door, NEW ELECTRIC PANEL, NEW WATER HEATER, NEW METAL ROOF, and NEW IMPACT-RESISTANT WINDOWS, ensuring both style and PEACE OF MIND. The open kitchen features GRANITE COUNTERTOPS, sleek STAINLESS-STEEL APPLIANCES, and a seamless flow into the dining and living areas. With a spacious family room and a cozy FLORIDA ROOM, there’s plenty of space to enjoy the stunning PANORAMIC VIEWS OF THE CANAL and wildlife. Outdoors, your private oasis awaits. Bask in the Florida sunshine by the sparkling OVERSIZED POOL (26x16), covered by a NEW POOL CAGE and overlooking the serene INTERSECTING CANAL VIEWS. Whether sipping your morning coffee on the lanai, unwinding in the Florida room, or casting a line from your dock, you’ll fall in love with this home’s tranquil setting. A Boater’s Dream & Fisherman’s Haven Launch your adventures from your private dock (with deep hurricane proof pilings) into Rotonda West’s extensive 25-MILE CANAL SYSTEM. The waterways are teeming with Large-mouth Bass, Snook, and Tarpon—an angler’s paradise! A Golfer’s Delight Located within one of Florida’s most unique communities, enjoy access to FIVE CHAMPIONSHIP GOLF COURSES. Tee off just minutes from your front door while surrounded by Rotonda West’s lush landscapes and welcoming atmosphere. A Community Like No Other Rotonda West is celebrated for its distinctive circular design, which creates a harmonious balance of community and privacy. This MASTER-PLANNED COMMUNITY is thoughtfully divided into eight unique segments, each connected by canals, greenbelts, and golf courses. A Lifestyle Beyond Compare Just 15 minutes from GULF BEACHES and BOCA GRANDE, you’ll be near world-class fishing, golf, tennis, sandy shores, and breathtaking sunsets. Explore miles of trails for biking and birdwatching, indulge in local dining with live entertainment, and connect with a vibrant, active community. Want to fully experience the magic this property offers? Schedule your tour between 4 PM and 5 PM. This is when the property truly comes alive, basking in a golden hour glow that highlights the stunning surroundings and perfectly encapsulates the essence of Florida living.
- Type:
- Single Family
- Sq.Ft.:
- 2,486
- Status:
- Active
- Beds:
- 4
- Lot size:
- 0.24 Acres
- Year built:
- 2024
- Baths:
- 3.00
- MLS#:
- A4630499
- Subdivision:
- Rotonda Pine Valley
ADDITIONAL INFORMATION
***** WELCOME TO PINE VALLEY ROTONDA WEST ***** BRAND NEW CONSTRUCTION – READY TO MOVE IN OR CUSTOMIZE YOUR DREAM HOME WITH SEVERAL LOTS TO CHOOSE FROM. Nestled along a serene canal and just minutes from pristine Gulf beaches, world-class golf courses, and an array of new restaurants and shops, this home offers the perfect blend of luxury and location. Featuring 4 bedrooms, 3 bathrooms, a OVERSIZED 2-car garage, and a versatile flex room, this home is designed for modern living. The gourmet kitchen shines with quartz countertops SOFT CLOSE MODERN CABINETS and a WATERFALL ISLAND, stainless steel appliances, and a stylish backsplash, seamlessly flowing into bright living spaces framed by large impact windows showcasing tranquil water canal views. The primary suite is a RETREAT, with DUAL WALK-IN CLOSETS, a SPA-inspired bathroom with a porcelain soaking tub, dual floating vanities, and an oversized shower, plus direct access to the lanai. Additional highlights include a fully equipped laundry room, premium finishes, and outdoor living space perfect for relaxing or entertaining.Take a sunset cruise on your pontoon or enjoy fishing on your bass boat on these fresh water canals. Live the Southwest Florida lifestyle at its best—ask about the builder’s special financing!
- Type:
- Single Family
- Sq.Ft.:
- 1,623
- Status:
- Active
- Beds:
- 3
- Lot size:
- 0.34 Acres
- Year built:
- 2017
- Baths:
- 2.00
- MLS#:
- D6139276
- Subdivision:
- Rotonda West Broadmoor
ADDITIONAL INFORMATION
Welcome to your perfect waterfront retreat! This stunning DM Dean custom-built home, designed in 2017, blends modern luxury, thoughtful planning, and efficient living. Situated along a peaceful canal, this property invites you to experience an elevated lifestyle with features tailored for both comfort and elegance. The circular driveway not only enhances curb appeal but also offers water and electricity at its center, along with a drip irrigation system for all the plants in the drive's landscaped area—perfect for maintaining a lush, beautiful entrance. Step inside through keyless entry doors to discover a thoughtfully designed interior with three spacious bedrooms, two well-appointed bathrooms, and an oversized three-car garage featuring a stunning epoxy floor. Throughout the home, all windows and sliders are equipped with stylish cellular shades, combining privacy and light control. The gourmet kitchen boasts Whirlpool appliances, shadow stone granite countertops, soft-close cabinetry, and abundant storage. A central vacuum system adds convenience, while attic spray foam insulation enhances energy efficiency and comfort. The heated pool, complete with a new pump, is surrounded by an extended pool enclosure, offering additional space for relaxing or entertaining. Outdoor living is further elevated with elegant pavers and a charming fire pit, ideal for gatherings or quiet evenings. Recent updates include a brand-new roof post-Hurricane Ian, a top-of-the-line Champion AC system with a 10-year warranty, and a recently installed irrigation pump. Eco-conscious homeowners will love the 220V electric car charging station, providing convenience and sustainability. Don’t miss the chance to call this exceptional Florida home yours—where luxury, comfort, and waterfront living come together seamlessly!
- Type:
- Single Family
- Sq.Ft.:
- 2,065
- Status:
- Active
- Beds:
- 4
- Lot size:
- 0.22 Acres
- Year built:
- 2023
- Baths:
- 2.00
- MLS#:
- C7500822
- Subdivision:
- Rotonda West-pine Vly
ADDITIONAL INFORMATION
BRAND NEW custom POOL home with 4 bedrooms, 2 bathrooms, 10' ceilings & 8' doors throughout, plus 5 sets of sliding glass doors located in the distinguished Rotonda West! Looking for Guest quarters that they’ll never want to leave? This home has an incredible guest bedroom that has sliding glass doors to its own private lanai area! Almost 2100 sq ft of fabulous living space, the exterior equally is impressive with TWO lanai’s totaling 388 sq ft of covered outdoor living, plus a 42’x20’ pool deck, and all Impact Resistant Windows & doors. The kitchen an bathrooms have solid wood cabinetry with soft close, complimented by durable high level granite with amazing veins running throughout, and the entire home has allergen free, easy to clean & maintain porcelain plank tile flooring. Master bedroom has two walk-in closets, dual sinks, en-suite bathroom with lovely fully tiled Roman styled walk-in shower, linen closet, private water closet, and luxurious soaker bathtub. You want storage?! The kitchen has 2, yes 2 pantries, there's a hallway closet plus another linen closet in the guest bathroom, and a guest bedroom also has a walk-in closet! Pool has a sundeck for your lounging or a safe & fun spot for pets & grandbabies! This property's location is convenient in the Pine Valley section just off Rotonda Circle, is walking distance to a golf course plus near 4 others, close to Boca Grande beaches, near 3 boat ramps, and all amenities are close at hand. On public water and public sewer, and seller filing for LOMA to put property into X flood zone. Don’t hesitate to make this your slice of Florida paradise!
- Type:
- Condo
- Sq.Ft.:
- 2,044
- Status:
- Active
- Beds:
- 3
- Year built:
- 2007
- Baths:
- 3.00
- MLS#:
- D6139184
- Subdivision:
- Townhomes At Cape Haze Ph2 Bldg6
ADDITIONAL INFORMATION
3-STORY TOWNHOME with Stunning PRESERVE VIEWS! Discover the epitome of coastal living in this exquisite 3-story townhouse. Move right in and start enjoying your new home with this 3 bedrooms and 2 1/2 bathroom TURNKEY FURNISHED townhome. This home features 2,044 sq ft under air along with convenient in-unit laundry. Bathed in NATURAL LIGHT, the spacious open floor plan is perfect for entertaining guests or simply relaxing at home. Enjoy breathtaking preserve views from every window, offering ultimate privacy and tranquility. Recent upgrades include brand new LUXURY VYNIL though out,a NEW METAL ROOF (2023), and an updated AC SYSTEM (2021). All windows are HURRICANE IMPACT. The 2-car garage with a hurricane-rated double-wide door provides ample parking and peace of mind. The unit is also configured to install an elevator complete with a 200 amp panel. The community pool offers a refreshing escape on warm Florida days. Ideally located near Boca Grande, marinas, pristine beaches, world-class shopping, and fine dining, this townhouse offers the best of both worlds: serene natural beauty and perfect location. This townhouse is ready for you to move in. Schedule your private showing today!
- Type:
- Single Family
- Sq.Ft.:
- 1,486
- Status:
- Active
- Beds:
- 3
- Lot size:
- 0.41 Acres
- Year built:
- 1976
- Baths:
- 2.00
- MLS#:
- D6139188
- Subdivision:
- Rotonda West Oakland Hills
ADDITIONAL INFORMATION
Simply stunning. Do not hesitate on this beautifully updated 3 bedroom / 2 bath / 2 car garage heated saltwater pool home on an over-sized lot in paradise, otherwise known as Rotonda West, FL. This home has been exquisitely transformed since the Sellers bought it in late-2018 and rivals any new build. Floors, ceilings, bathrooms, lanai, kitchen, windows, doors, metal roof, fencing, lighting, are either new or updated, all with a gorgeous designer touch. Feel safe and secure with impact windows and doors, a new top of the line metal roof, electric hurricane roll-down fabric shutter along the lanai, and a third nail in the trusses for extra support (and that insurance credit!). The patio is an amazing sanctuary with lounging space in the shade and the sun, as well as a private 2-person hot tub. Enjoy picture window views from the patio to the pond and golf course beyond. The golf cart garage in the back is perfect for storing pool equipment, lawn equipment AND your golf cart if you wish. The lot is 0.42 acres with a lovely, fenced yard for Fido to play in, with gorgeous landscaping. Peace and solitude abound on the quiet cul-de-sac, around the corner from “The Hills” golf course and clubhouse. The kitchen is gorgeous with stone counters, new cabinets, all new appliances, and a unique range hood. The garage has its own “mini split” AC system and a gorgeous pine tongue and groove ceiling; so many possibilities, but always cool. Known as the “Pineapple House”, the home is truly warm and inviting and had no flooding from recent storms. Rotonda West is a popular community with 5 golf courses, parks, restaurants, and only 15-20 minutes to boat ramps and beaches. Immerse yourself in the photos, experience the Zillow video walk through, then call for your private showing. This is a stunningly unique home that won’t last long.
- Type:
- Single Family
- Sq.Ft.:
- 1,232
- Status:
- Active
- Beds:
- 3
- Lot size:
- 0.2 Acres
- Year built:
- 1993
- Baths:
- 2.00
- MLS#:
- D6139246
- Subdivision:
- Rotonda West Pinehurst
ADDITIONAL INFORMATION
Don't miss out on this lovely 3 bedroom, 2 bath, 2 car garage, heated-pool home, built in 1993. Among the best-priced pool homes in the popular deed-restricted community of Rotonda West, it is offered turnkey (except for a few personal items) for the buyers' convenience. The home has nice curb appeal and a screened-in front entranceway. A coat closet on each side of the front entrance, which you do not often see in Florida homes, is a plus. The home features vaulted ceilings that give a spacious feel and is nicely decorated and very well maintained. The home has a nice flow with a living room/dining room combination and a functional kitchen with a breakfast nook and access to the garage and laundry. The layout is a split plan, with the master bedroom on one side and the two guest bedrooms on the other. Sliding doors from the dining room and third bedroom lead out to the pool area where you can take a dip in the beautiful free-form heated pool and relax in your own private back-yard haven, surrounded by palm trees. Pool alarms are on the sliding doors for an added measure of safety. Updates to the home prior to the current sellers' ownership include new exterior paint, new pool resurfacing and new pool deck resurfacing (completed in 2014) . The roof was also replaced in 2014, the AC was replaced in 2015, and more recently, a new AC sensor in 2023. A brand new pool cage, was installed in 2023. The pool is solar-heated (installed in 2014), and there are wood shutters for hurricane protection. The current owners have used the home as a vacation home and have earned strong rental income when they were not personally using it. Not only will you love this home, but you will enjoy Rotonda West's 165-acre community park, 30-mile fresh-water canal system, and 5 excellent golf courses, along with the area's sparkling intercoastal waterways, beautiful Gulf of Mexico beaches, miles of walking and biking trails, tennis courts, restaurants, shopping, boating, and world-class fishing. Don't let this one get away. Make your appointment today.
- Type:
- Single Family
- Sq.Ft.:
- 2,166
- Status:
- Active
- Beds:
- 4
- Lot size:
- 0.23 Acres
- Year built:
- 2024
- Baths:
- 4.00
- MLS#:
- D6139132
- Subdivision:
- Rotonda West Pine Valley
ADDITIONAL INFORMATION
Brand-New Waterfront Home in Rotonda West! Completed in November 2024, this stunning 4 bedroom, 4 bath, 3 car garage, pool home with extraordinary upgrades is ready to welcome you! Imported Turkish pavers on the driveway and lanai add a touch of luxury, while the tile roof enhances the home's modern, elegant exterior. Inside, gleaming porcelain tile flows throughout, beautifully complemented by designer light fixtures, stylish ceiling fans, a coffered ceiling, and striking focal walls. The quadruple set of sliding glass doors frame an unforgettable view of the pool and serene waterway beyond. The European-style two-tone soft close cabinetry, paired with waterfall Quartz countertops, is complemented by a spacious island with a breakfast bar, making it ideal for entertaining. The adjoining dining area offers stunning views of the canal and pool. Step into the primary bedroom suite, where you'll find tray ceilings, sliding glass doors, and dual walk-in closets. The ensuite primary bath retreat is a luxurious haven, featuring separate dual vessel sink vanities, quartz countertops, backlit mirrors, a floor-to-ceiling porcelain tile-surrounded soaking tub, and a frameless glass walk-in shower - truly a magnificent space to unwind at the end of the day. The three additional guest bedrooms and two bathrooms all have the same consistent frameless glass walk-in showers, single vessel sinks set upon quartz countertops, and ultra sleek frameless lighted bathroom mirrors. For added convenience, there is also a full pool bath with a shower on the lanai. The outdoor living space is highlighted by a dark plank ceiling with ceiling fans, and a caged pool with a spacious sundeck, where the soothing sounds of the water create the perfect atmosphere for lounging and floating your cares away. Additional upgrades include impact windows, epoxy coated garage floors, and irrigation system. Located in the deed restricted community of Rotonda West, located on Florida’s southwest coast, is a charming, established community ideal for outdoor recreation. With 26 miles of canals, ponds, and lakes, as well as a quick drive to sandy beaches, boating in Lemon Bay and Boca Grande, and some of the world’s best fishing in the Gulf of Mexico. This area offers a perfect blend of peaceful living and an active outdoor lifestyle. Contact us today to schedule your private showing.
- Type:
- Single Family
- Sq.Ft.:
- 2,407
- Status:
- Active
- Beds:
- 3
- Lot size:
- 0.34 Acres
- Year built:
- 2002
- Baths:
- 3.00
- MLS#:
- C7500717
- Subdivision:
- Rotonda West Broadmoor
ADDITIONAL INFORMATION
Welcome Home! This is an incredible opportunity: You can now own this beautiful and pristine very large (2407 sq/ft) 3 bedroom 2.5 bathroom pool home in the desirable, peaceful, golf haven, and close to beaches (20 minutes to Boca Grande) HOA community of Rotonda West. Located on an oversized lot with St Augustine grass, meticulous landscaping and water views, this home also boasts a very large 2.5 car garage, multiple walk in closets as well as oversized closets; making storage space plentiful! As you enter this very large and spacious home you are greeted by high ceilings and a beautiful view of the pool and water-way beyond. The split floor plan is conducive to entertaining as are the 2 living rooms both just off the central kitchen with the pass through bar to the pool and covered lanai. This is a must see. The square footage alone is very rare as well as the location. Schedule your showing today!
- Type:
- Single Family
- Sq.Ft.:
- 1,691
- Status:
- Active
- Beds:
- 4
- Lot size:
- 0.21 Acres
- Year built:
- 2024
- Baths:
- 2.00
- MLS#:
- TB8323595
- Subdivision:
- Rotonda Lakes
ADDITIONAL INFORMATION
**NEW CONSTRUCTION, NO WAIT, MOVE IN READY!** Elevate your lifestyle with the opulence of the Sanibel floorplan presented by Carpenter Homes—a masterpiece within the Florida Living Series, certified by the Florida Green Building Coalition (FGBC). This home features 4 bedrooms and 2 full bathrooms. This dream home is designed and built to immerse you in luxury. As you enter, a beautiful kitchen welcomes you, with an expansive, oversized bar that seamlessly flows into the living and dining area! The finesse of soft-close, Stained Basalt 42" cabinets, Bliss Element Earth 3x9 beveled glass subway tile backsplash, and upgraded Blanco Matrix quartz countertops add a functional touch of luxury to the kitchen. Kitchen upgrades include a Moen Sleek chrome kitchen faucet, garbage disposal, and sleek stainless steel energy efficient appliances. This home exudes sophistication with a vaulted ceiling that unveils a spacious lanai, creating an indoor-outdoor haven. Additionally, Carpenter Homes provides an upgraded Robi brushed nickel lighting package including pendants over the kitchen bar, and vanity fixtures in both bathrooms, accenting the overall lighting design. Monte Carlo Linden brushed steel finish ceiling fans in each bedroom, as well as the great room, helps to circulate air flow and keep you cool in the Florida weather. Complimenting the expansive living area is Veneta Grigio 12x24 ceramic tile flooring. The Owner's suite is a sanctuary of indulgence, showcasing dual sinks, impeccably tiled Magnisi White 8x12 walls in the shower, and a generously sized walk-in closet. The home boasts Magnisi White 8x12 upgraded tiled walls in in the second bath/shower, a Blanco Matrix quartz vanity top, and Moen Genta LX chrome faucets and shower/tub trim kits. The ampleness of this home continues with a utility room, and additions such as energy-efficient R-4.1 insulation on concrete exterior walls, Taexx tubes for pest control, and fabric hurricane shutters for every window. The Florida friendly landscaped yard is complemented by an irrigation system with a rain sensor to help maximize efficiency. The expansive 3-car garage, complete with two garage door openers and four remotes, not only provides ample space for your everyday needs but also ensures the utmost convenience and versatility for all your storage and parking requirements. Step into a world where extravagance meets eco-conscious living—your forever home awaits, a testament to timeless elegance and modern sustainability. Available to view any time!
- Type:
- Single Family
- Sq.Ft.:
- 2,360
- Status:
- Active
- Beds:
- 4
- Lot size:
- 0.33 Acres
- Year built:
- 2004
- Baths:
- 3.00
- MLS#:
- D6139108
- Subdivision:
- Rotonda West Long Meadow
ADDITIONAL INFORMATION
Discover this turnkey 4-bedroom, 3-bathroom pool home, nestled on a serene canal and surrounded by mature landscaping. Perfect for entertaining, the home boasts a formal dining room and a generously sized kitchen, complete with a granite-topped breakfast bar, and ample counter space for your culinary creations. The spacious primary suite is a retreat of its own, with abundant natural light streaming through French doors that open to the poolside patio. Enjoy dual walk-in closets and an ensuite bathroom featuring split vanities and a luxurious soaking tub. Guests will appreciate the privacy of bedrooms 2 and 3, located on the opposite side of the home. A fourth bedroom, also ensuite, offers flexible living options. Step outside to your private oasis—a sparkling pool and patio area, ideal for morning coffees or evening gatherings. With sliding glass doors from multiple rooms, you can enjoy seamless indoor-outdoor living. Conveniently located moments from beautiful local beaches, this home combines luxury and lifestyle. Schedule your private tour today!
- Type:
- Single Family
- Sq.Ft.:
- 1,737
- Status:
- Active
- Beds:
- 3
- Lot size:
- 0.22 Acres
- Year built:
- 1973
- Baths:
- 2.00
- MLS#:
- D6139263
- Subdivision:
- Rotonda West Oakland Hills
ADDITIONAL INFORMATION
Nestled at the end of a quiet, friendly cul-de-sac, and adjacent to the driving range of the Hills Golf Course, this beautifully appointed home offers both comfort and convenience. Just a five-to-ten-minute walk to The Hills Restaurant, Golf Course, and the Rotonda West Marina, this property is perfect for those who enjoy an active lifestyle. Tastefully decorated, the layout flows seamlessly from the inviting living room with bay window, then onto the dining area and the updated granite kitchen. Gather in the spacious family room complete with extra-wide sliding glass doors that open fully to a generous, privately set lanai & saltwater pool, ideal for entertaining or simply relaxing in peace. A new pool cage is coming soon! The main living areas feature tile flooring, while the three bedrooms offer warm laminate flooring. The primary bedroom offers ensuite bath with shower. The bright & cheerful guest bedroom features sliders that open to the pool and a distant view of the golf range. The hall bath with shower, also opens to pool area. Laundry and garage complete this stunning home. Recent updates include a new roof, pool cage, (coming soon), hot water heater, garage & front doors, pool pump, pool filter & pool heater. Located in the sought-after Rotonda West golf community, this home benefits from a low HOA fee of just $195 per year and is conveniently located just a 15-minute drive to Gulf beaches. Enjoy endless outdoor activities including golfing, fishing, swimming, biking, hiking and pickleball. The Rotonda West Women’s Club is a great way to meet new friends and engage in community activities. A variety of nearby restaurants offer nightly entertainment, making dining out an enjoyable experience. Move right into this lovingly cared for home offering the perfect blend of peaceful living with easy access to recreation and entertainment. Don't miss the opportunity to make it yours!
- Type:
- Single Family
- Sq.Ft.:
- 1,614
- Status:
- Active
- Beds:
- 3
- Lot size:
- 0.2 Acres
- Year built:
- 2003
- Baths:
- 2.00
- MLS#:
- C7500340
- Subdivision:
- Rotonda White Marsh
ADDITIONAL INFORMATION
Welcome to your next chapter in the sought-after White Marsh section of Rotonda West! This 3-bedroom, 2-bathroom, 3 car garage home with 2022 Roof combines functionality and charm, offering a layout designed for comfortable living. The open floor plan features vaulted ceilings and tile flooring throughout the main living areas, while the kitchen stands out with its breakfast bar, ample counter and cabinet space, and Samsung stainless steel appliances. Natural light fills the home, creating a bright and inviting atmosphere. The thoughtful split-bedroom design ensures privacy, with a spacious master suite and two guest bedrooms, all with neutral vinyl flooring. Additional conveniences include a large laundry room with a built-in desk and GE stackable washer and dryer. Step outside to enjoy the heated pool within the screened lanai, complete with rust-free bolts. The fenced backyard overlooks a peaceful greenbelt for added privacy. Practical highlights include a circular driveway, screened front porch, outdoor storage area, and a 3-car garage with a screen to enjoy refreshing Florida breezes. Situated in Flood Zone X, this property has had no damage from recent storms. Rotonda West is the ideal setting for an active lifestyle, with close proximity to the Long Marsh Golf Club and four other premier golf courses. The community offers miles of canals, ponds, and walking trails for fishing, hiking, and nature watching. Nearby Florida beaches, shopping, dining, and Gulf of Mexico boating access are all just a short drive away. Whether you're looking for a forever home or an investment, this property is a wonderful opportunity to enjoy the best of Florida living in a deed-restricted community.
- Type:
- Single Family
- Sq.Ft.:
- 1,644
- Status:
- Active
- Beds:
- 2
- Lot size:
- 0.17 Acres
- Year built:
- 2023
- Baths:
- 2.00
- MLS#:
- D6139156
- Subdivision:
- Rotonda Heights
ADDITIONAL INFORMATION
Step into this stunning, not yet lived in home, nestled in the serene and desirable Rotonda Heights community. With meticulous attention to detail, this residence boasts an inviting open floor plan, perfect for hosting gatherings. Revel in the luxury of upgraded designer tile flooring throughout. The kitchen is a culinary enthusiast's dream, featuring premium wood cabinets with soft-close doors, adorned with decorative hardware. Enhanced with top-of-the-line LG appliances and sleek granite countertops, including an elegant undermount sink, it is a true centerpiece of this home. Unwind in the family room, graced with a stylish tray ceiling and sliding glass doors that open to a screened lanai and a promising pool area. Indulge in the opulence of the bathrooms, equipped with upgraded wood cabinets, granite countertops, and chic undermount porcelain sinks. The spacious Master Bedroom offers an en-suite bathroom with a walk-in shower and an expansive walk-in closet. Notably, this home boasts a plethora of other upgrades, including upgraded paint, exquisite faucet fixtures, impact windows and doors, a striking entry door, and a beautifully pavered walkways, driveway, lanai and beautiful custom pool. Moreover, the property features underground electric service and meticulously maintained landscaping. With easy access to the Gulf Beaches, premier fishing spots, world-class golf courses, shopping, entertainment, and dining, this is truly a paradise to call home.
- Type:
- Single Family
- Sq.Ft.:
- 1,846
- Status:
- Active
- Beds:
- 3
- Lot size:
- 0.25 Acres
- Year built:
- 2004
- Baths:
- 2.00
- MLS#:
- D6138551
- Subdivision:
- Rotonda West Pine Valley
ADDITIONAL INFORMATION
Fully Furnished Quiet Location in Rotonda West built by Luxury Home Builder Ferro Construction in 2004. NO STORM or HURRICANE DAMAGE...house is built 'tight'. Stunning Tray and Coffered Ceilings, Crown Molding, Tiled Floors, and Granite Countertops. Large Master Bedroom/Bath/Walk-in/thru closet. 2nd and 3rd bedrooms are ample size with a shared hall bath in a split layout from Master. Generous Living Room area with like new reclining sofas/chairs. Screened Lanai to enjoy al fresco dining against a wooded back lot. Owner/Seller offers remaining Grande Aire Maintenance Plan + one additional year. Rotonda West offers endless walking/biking trails & paths, a Community Center with various activities throughout the year, community RV/Boat/Trailer parking by permit, and 5 public golf courses. Convenient to shopping, dining, world renowned beaches, boating, and fishing. Property is scheduled for Exterior Power Wash.
- Type:
- Condo
- Sq.Ft.:
- 1,188
- Status:
- Active
- Beds:
- 2
- Lot size:
- 0.03 Acres
- Year built:
- 2004
- Baths:
- 2.00
- MLS#:
- D6139086
- Subdivision:
- Al Lago Village
ADDITIONAL INFORMATION
**Tranquil Waterfront Living in Rotonda West** This stunning 2-bedroom, 2-bath condo offers an open floor plan designed for modern living. A versatile flex room provides additional space, perfect for a home office, formal dining room, or cozy den. The bright living area flows seamlessly onto a screened lanai through sliding glass doors, allowing tropical breezes to fill your home. The lanai offers extra outdoor space to relax and take in the serene views of the Rotonda River. This unit is as practical as it is beautiful, with ample storage, a private garage, and additional parking spaces. It can also be rented with association approval, making it a flexible investment opportunity. The condo association handles exterior maintenance, insurance, and reserves, while residents enjoy access to a private pool. Located in the heart of Rotonda West, an affordable golf community, you'll have access to five golf courses, scenic walking paths, parks, pickleball and tennis courts, and a public pool. Nearby dining, shopping, and medical facilities add to the convenience. Don’t miss your chance to own this piece of paradise. Schedule your private showing today and explore the 360° tour to experience it all!
- Type:
- Single Family
- Sq.Ft.:
- 1,343
- Status:
- Active
- Beds:
- 3
- Lot size:
- 0.25 Acres
- Year built:
- 1998
- Baths:
- 2.00
- MLS#:
- N6135582
- Subdivision:
- Rotonda Heights
ADDITIONAL INFORMATION
IS PRIVACY IMPORTANT TO YOU? Then guide yourself over to this cul-de-sac pool home to find your Florida dream. With just over a quarter acre lot, this location affords a location that is a short drive to the lovely Englewood Beaches, a multitude of restaurants, and plenty of shopping and recreation. The split floorplan allows for privacy for you and family and guests. The primary bedroom is large enough for king size furniture and has sliders to the lanai. The private bathroom has dual sinks and a large step-in shower. Two additional bedrooms are on the other side of the house and share the second bathroom that has a tub/shower combo. The kitchen includes an abundance of cabinets, closet pantry, and a quaint dining area with a gorgeous bay window and double slider to the lanai. A huge family room is the hub of the home and will accommodate all of your family and guests. You’ll surely relax here as it overlooks your enchanting, heated pool. Whether you are swimming or sunbathing you’ll appreciate the private yard with its Florida friendly landscaping. Hurricane impact windows are also part of this gem and will be your little piece of paradise. Call today for your private showing.
- Type:
- Condo
- Sq.Ft.:
- 1,320
- Status:
- Active
- Beds:
- 3
- Lot size:
- 0.02 Acres
- Year built:
- 2006
- Baths:
- 2.00
- MLS#:
- C7500951
- Subdivision:
- Rotonda River Condominium
ADDITIONAL INFORMATION
Ready to live your best life? This gorgeous 3-bedroom, 2-bath second-level villa checks all the boxes! Sitting pretty on a peaceful canal in a golf course community, this home is all about relaxation and style. Picture this: you wake up to tranquil water views, sip your coffee while soaking in the calm, and spend evenings watching the sun set over lush green fairways. Sounds dreamy, right? But it gets better—this villa is loaded with upgrades and recent enhancements that make it truly move-in ready. Fresh interior paint (2023) and exterior paint (2024) set a modern, vibrant tone throughout. Enjoy the comfort of a new HVAC system (2022), a new water heater (2023), and the convenience of a reverse osmosis system (2024) and water softener (2021). The stylish interior boasts new flooring in the third bedroom, updated window treatments, and a new refrigerator (2022). The backyard is equally impressive, featuring a resurfaced pool (2023) and pool heater (2018), perfect for year-round relaxation. A new roof, soffits, fascia, and gutters (2023) provide added peace of mind, while a washer and dryer (2017) complete the home’s functionality. Your new lifestyle doesn’t end there! The villa's location is unbeatable, just minutes from stunning beaches, vibrant shops, and endless dining options. Whether you’re a golf enthusiast, a beach lover, or someone who simply enjoys the finer things in life, this villa offers everything you need to embrace the good life. Don’t wait—your slice of paradise is calling!

Rotonda West Real Estate
The median home value in Rotonda West, FL is $300,400. This is lower than the county median home value of $348,100. The national median home value is $338,100. The average price of homes sold in Rotonda West, FL is $300,400. Approximately 55.71% of Rotonda West homes are owned, compared to 14.89% rented, while 29.41% are vacant. Rotonda West real estate listings include condos, townhomes, and single family homes for sale. Commercial properties are also available. If you see a property you’re interested in, contact a Rotonda West real estate agent to arrange a tour today!
Rotonda West 33947 is less family-centric than the surrounding county with 7.43% of the households containing married families with children. The county average for households married with children is 14.89%.
Rotonda West Weather




