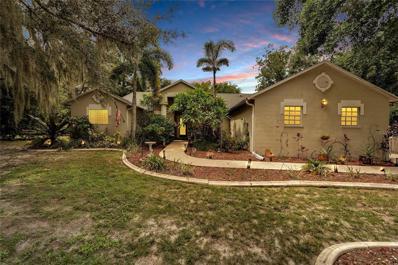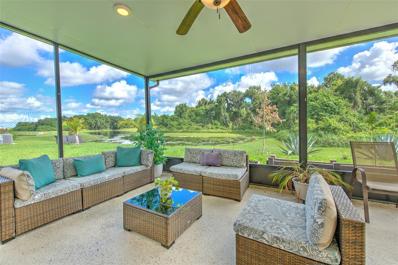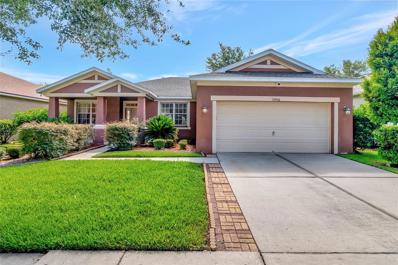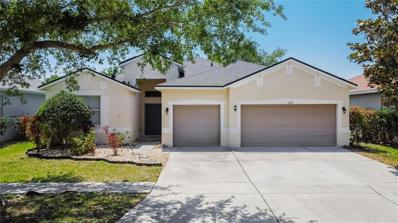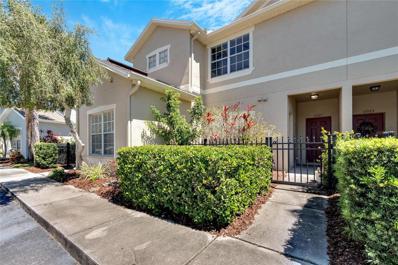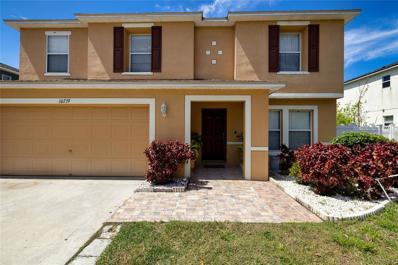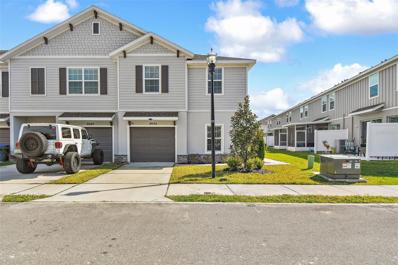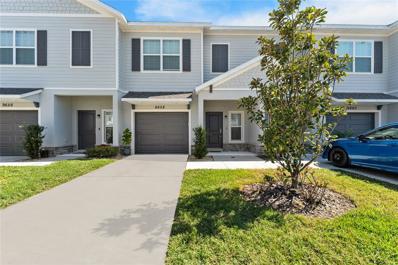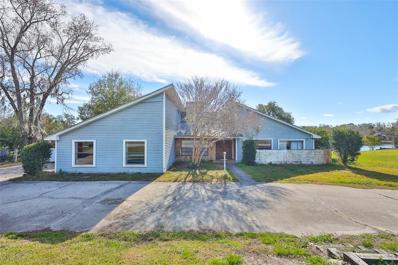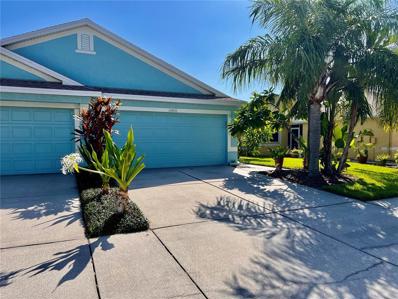Riverview FL Homes for Sale
- Type:
- Single Family
- Sq.Ft.:
- 2,243
- Status:
- Active
- Beds:
- 4
- Lot size:
- 0.22 Acres
- Year built:
- 1998
- Baths:
- 3.00
- MLS#:
- T3540517
- Subdivision:
- Rivers Edge
ADDITIONAL INFORMATION
Welcome to your perfect sanctuary in the beautiful Alafia Ridge community! This stunning 4-bedroom, 2 1/2 bath home offers an ideal blend of comfort and functionality. Step inside to a spacious floor plan, perfect for both everyday living and entertaining. Step Outside into your large screened lanai with covered patio and enjoy the luxurious swim spa, perfect for relaxation and fitness. Large Kitchen with granite countertops, Stainless steel Appliances, Motion sensing kitchen fossit, Reverse Osmosis & Culligan Water softener. The expansive 3-car garage and dedicated workshop provides ample space for vehicles, hobbies, and storage with a Plug-in for a in home Generator Imagine weekend barbecues with friends and family at your very own BBQ pit with propane tanks, ready to be personalized to your taste. New Ceiling fans on the Lanai, New Toilet and Vanity in the outside pool Bathroom. Set in the serene and friendly cul-de-sac part of this Alafia Ridge community, this home offers tranquility and convenience. Whether you're enjoying the peaceful surroundings or exploring the nearby amenities, this location has something for everyone. NO CDD & NO HOA, With plenty of room to park your recreational vehicles. Added leaf filters gutter guards with lifetime warranty, fully transferable. ROOF (2017), AC (2018) With endless possibilities to add your personal touch, this home is a blank canvas ready for your creativity. Only a couple miles to the pubic boat ramp on the Alafia River. Don’t miss the chance to make this extraordinary property your forever home. Schedule your showing today and start living the dream in Alafia Ridge!
- Type:
- Single Family
- Sq.Ft.:
- 2,328
- Status:
- Active
- Beds:
- 4
- Lot size:
- 0.1 Acres
- Year built:
- 2022
- Baths:
- 3.00
- MLS#:
- T3537551
- Subdivision:
- Ridgewood
ADDITIONAL INFORMATION
Welcome to this ready-to-move-in, waterfront home in Riverview! This stunning 2022-built property boasts 4 bedrooms, 2.5 bathrooms, an upstairs loft, and a massive screened-in lanai with a pond view. The kitchen is adorned with a modern backsplash and large quartz island overlooking the living room, which features a custom-built entertainment center. Step outside to enjoy the expansive screened-in lanai, ideal for relaxing evenings with a pond view that sets the scene for breathtaking sunsets. Upstairs features a loft perfect for a home office or playroom. The primary suite offers a large walk-in closet and en-suite bathroom with dual sinks. This home has an abundance of storage, including a 2-car garage and a plethora of closets throughout the house. The resort-style community pool and playground are conveniently situated at the end of the block, just a short walk away from the home. Located less than a 5-minute drive from US-301 and less than a 10-minute drive from all the shopping and dining Big Bend Road has to offer, this meticulously kept home provides convenience and comfort with picturesque views.
- Type:
- Single Family
- Sq.Ft.:
- 1,838
- Status:
- Active
- Beds:
- 3
- Lot size:
- 0.15 Acres
- Year built:
- 2004
- Baths:
- 2.00
- MLS#:
- T3538804
- Subdivision:
- Rivercrest Ph 1b1
ADDITIONAL INFORMATION
Centrally located in Riverview, come tour this beautiful 3-bedroom, 2-bathroom PLUS separate 4th room that can be used as a Den or Office. Open floor plan with upgraded tile, large family room with separate formal dining room and breakfast nook. Gorgeous kitchen with 42-inch cabinets, granite countertops, tile backsplash, stainless steel appliances and deep double-sided sink. Large primary bedroom with walk-in closet. The primary bathroom has a garden tub and separate walk-in shower. Spacious laundry room with deep utility sink. Craftsman style exterior with large-covered-tiled front porch and large-covered-screened back porch/lanai. This home has custom-fitted hurricane shutters and is wired for a future pool build. Large backyard that backs up to conservation wooded trees. 2 car garage and mature landscaping. Just 1 mile to Publix supermarket, 4.4 miles to St Joseph’s hospital and just 3.5 miles to Interstate 75. Roof replaced in October of 2022. Security system and cameras convey in sale.
- Type:
- Single Family
- Sq.Ft.:
- 2,280
- Status:
- Active
- Beds:
- 3
- Lot size:
- 0.16 Acres
- Year built:
- 2011
- Baths:
- 3.00
- MLS#:
- F10446008
- Subdivision:
- MOSS LANDING PHASE 1
ADDITIONAL INFORMATION
Bring your HIGHEST and BEST Offer! Beautiful 3 bedroom, 2.5 bathroom home in a private gated community on a Cul-de-sac. This home is very spacious with an open layout. The perfect cookers kitchen with a double oven where you can cook and entertain at the same time. First floor has new vinyl flooring and the half bath off the living space for convenience. Upstairs has a loft that can be used as an office space, play area, den, or TV lounge or Bedroom. The Primary suite is very spacious with a massive walk-in closet. The Primary suite has a large garden tub and a walk-in shower. Beautiful backyard with plenty of space to host parties and family gatherings. Backyard also has a covered patio and is fully fenced.
- Type:
- Single Family
- Sq.Ft.:
- 2,635
- Status:
- Active
- Beds:
- 3
- Lot size:
- 0.11 Acres
- Year built:
- 2024
- Baths:
- 3.00
- MLS#:
- T3530010
- Subdivision:
- Hawks Grove
ADDITIONAL INFORMATION
Under Construction. Available this Fall! Enjoy all the benefits of a new construction home in the boutique community of Hawks Grove. Ideally situated in Riverview, Hawks Grove has NO CDD Fees and is within two miles of FishHawk Town Center and less than five miles from all the conveniences Brandon has to offer. Plus, this community is zoned for highly desired schools, offers a natural setting with mature trees, and commutes to Tampa are a breeze, with easy access to HWY 301 and I-75. This new consumer-inspired Merlot home design has the space your family has been looking for! The gourmet kitchen showcases a large center island with a single bowl sink and an upgraded faucet. There are white cabinets, 3cm quartz countertops with 3”x12” tiled backsplash, a spacious pantry, and Whirlpool stainless steel appliances including a dishwasher, built-in oven and microwave, and stovetop with range hood. The bathrooms have matching white cabinets and 3cm quartz countertops and a walk-in shower, private commode, and dual sinks in the Owner's bath. There is luxury vinyl plank flooring in the main living areas, 12”x24” tile in the baths and laundry room, and stain-resistant carpet in the bedrooms. This home makes great use of space with a versatile enclosed flex room, an oversized Owner’s Suite with a large walk-in closet, a private full bath off the third bedroom, a convenient laundry room with a sink, a 3-car garage, and a spacious covered lanai. Additional upgrades and features include a glass insert in the front door, a pocket sliding glass door to the lanai, LED downlights and a floor outlet in the gathering room, 8’ interior doors, and a Smart Home technology package with a video doorbell.
- Type:
- Single Family
- Sq.Ft.:
- 2,166
- Status:
- Active
- Beds:
- 3
- Lot size:
- 0.16 Acres
- Year built:
- 2024
- Baths:
- 2.00
- MLS#:
- T3530001
- Subdivision:
- Riversedge
ADDITIONAL INFORMATION
One or more photo(s) has been virtually staged. Move In Ready Now! Enjoy all the benefits of a new construction home in the boutique community of Riversedge. Ideally situated in Riverview, Riversedge has NO CDD Fees and is within two miles of FishHawk Town Center and less than five miles from all the conveniences Brandon has to offer. Plus, this community is zoned for highly desired schools, offers a natural setting with mature trees, and commutes to Tampa are a breeze, with easy access to HWY 301 and I-75. This new, consumer-inspired Garnet floor plan has an open-concept home design with all the space you've been looking for and the designer features you’ll love. The modern kitchen showcases an island, white cabinets, 3cm quartz countertops with a 3"x6" tiled backsplash, and Whirlpool stainless steel appliances, including a dishwasher, microwave, and range. The bathrooms have white cabinets and quartz countertops and a super walk-in shower, linen closet, and dual sinks in the Owner's bath. There is luxury vinyl plank flooring in the main living areas, 12”x24” floor tile in the bathrooms and laundry room, and stain-resistant carpet in the bedrooms. Additional upgrades and features included a laundry room with a sink, an enclosed flex room, a tray ceiling, LED downlights, and a floor outlet in the gathering room, and a Smart Home technology package with a video doorbell.
- Type:
- Single Family
- Sq.Ft.:
- 5,865
- Status:
- Active
- Beds:
- 6
- Lot size:
- 0.25 Acres
- Year built:
- 2013
- Baths:
- 6.00
- MLS#:
- T3529339
- Subdivision:
- Estuary Ph 2
ADDITIONAL INFORMATION
HUGE PRICE IMPROVEMENT! Multi-generational Florida living at it’s best! Stunning Custom Built Pool Home w/Conservation View, New Landscaping & New Paint/Carpet and updated kitchen! This property offers **6 bedrooms, 5 & 1/2 baths, just under 6,000 square feet of living space, a 3 car tandem garage and a large screened lanai with covered seating & sparkling salt water pool & spa. The formal living room welcomes you and flows into the kitchen w/ tile floors, granite counter tops, stainless appliances, glass cook-top, built-in double ovens, recessed lights and large snack bar, perfect for entertaining and family gatherings. The breakfast nook is open to the kitchen and family room and has a perfect view of the sparkling pool and covered lanai. The Large Main Level Owner’s retreat overlooks the pool/conservation. Owners private bath is equipped w/tile floors, double granite vanities, large soaking tub & glass enclosed shower. The Upstairs bonus room and theater room is perfect for family events. Relax and unwind in the large theater style seats/recliners and play your favorite movies. There’s also a full size bonus/game room w/ tray ceiling, mini fridge & wet bar. Travel outside and your morning coffee or unwind after a long day while sitting in the covered lanai overlooking salt water pool, spa and beautiful mature trees. Other great features offered are lots of closets, storage space, granite counter tops throughout, pre-wired security cameras, pre-wired Ethernet throughout, surround sound, large 3 car tandem garage and 6th bedroom can be possible in-law suite. Come enjoy all that this family home has to offer, welcome home!
- Type:
- Townhouse
- Sq.Ft.:
- 1,716
- Status:
- Active
- Beds:
- 3
- Lot size:
- 0.04 Acres
- Year built:
- 2019
- Baths:
- 3.00
- MLS#:
- T3529200
- Subdivision:
- Boyette Park Ph 1e/2a/2b/3
ADDITIONAL INFORMATION
This charming 3-bedroom, 2.5-bath townhouse offers the perfect blend of comfort and convenience in a modern gated community. Built in 2019, this home includes a single-car garage, and functionality, making it an ideal home for contemporary living. The kitchen is a chef's delight, featuring an oversized island perfect for entertaining, neutral color cabinetry, and stainless-steel appliances. It provides ample storage and serves as a focal point for gatherings. The roomy master bedroom boasts an attached en suite bathroom with a dual vanity with granite countertops and a spacious walk-in closet for all your storage needs. Enjoy morning coffee or intimate gatherings on the private screened back patio. This townhouse is not just a home but a lifestyle, combining modern luxury with everyday convenience in a vibrant community setting. Don’t miss the opportunity to own this home; schedule a showing today!
- Type:
- Single Family
- Sq.Ft.:
- 3,567
- Status:
- Active
- Beds:
- 5
- Lot size:
- 0.15 Acres
- Year built:
- 2021
- Baths:
- 4.00
- MLS#:
- P4930183
- Subdivision:
- Hawks Fern Ph 2
ADDITIONAL INFORMATION
Welcome to this stunning, spacious 2-story custom WestBay home in a private gated community. It boasts 5 bedrooms and 4 bathrooms painstakingly designed to offer comfort and luxury. The property offers a remarkable open floor plan that encourages natural light flow from room to room facilitating an airy feel throughout the house. This home has an alarm system and cameras to make you feel safe at all times. The grand entryway leads into the vast living area perfectly set up for relaxation or entertaining visitors equipped with 12-foot ceilings, substantial baseboards, an oversized island, upgraded appliances, a large pantry, and a beautiful tile backsplash. This prestige home also includes a surround sound system to make movie night feel like you are at the theater. It smoothly transitions into an impeccably designed kitchen with state-of-the-art appliances, providing ample space for culinary ventures of any scale. All bedrooms in this gem are generously sized and equipped with modern amenities ensuring utmost comfort. Included is a magnificent master suite complete with a tastefully designed private bathroom boasting a spacious walk-in closet, a relaxing soaking tub, and a walk-in shower. adding another layer of luxury. And no more hard water days, this home includes a water softener! On stepping out into the back patio, the home gets even more appealing. The enticing heated saltwater gunite pool presents as the perfect sanctuary after long days with a screened-in lanai - It doesn't get better than BBQs on summery afternoons by your own poolside with an electrical hook-up for an outdoor kitchen! Be sure to enjoy the outdoor surround system. The yard is fully fenced guaranteeing privacy, security, and ample space for outdoor entertaining or play area. This haven skillfully combines an elegant design along with modern features truly making it a treasure in suburban living. Its prime location within an esteemed neighborhood brings you close proximity to top-tier schools and shopping centers not forgetting lush parks perfect for leisurely strolls or family picnics. Don't wait to build when this home is ready NOW! This home will not last long, call it yours today!
- Type:
- Single Family
- Sq.Ft.:
- 2,283
- Status:
- Active
- Beds:
- 4
- Lot size:
- 0.15 Acres
- Year built:
- 2006
- Baths:
- 3.00
- MLS#:
- T3520208
- Subdivision:
- Rivercrest Ph 2 Prcl O An
ADDITIONAL INFORMATION
BIG PRICE REDUCTION! Impressive and Spacious Split-Plan Gem with BRAND NEW ROOF & SOLAR PANELS! This stunning home is move-in ready for its next owner. The open-concept design offers a spacious layout with defined areas for dining, relaxation, and entertainment. With 4 bedrooms and 3 baths, this home includes a living room, dining room, family room, breakfast room, and a three-car garage. The private owner’s suite, located off the main living area, boasts a luxurious retreat with an expansive bathroom, oversized walk-in closets, double sinks, and a garden tub. The additional 3 bedrooms, situated on the opposite side, ensure privacy and comfort for the entire family or guests. Step out onto the back patio and unwind with tranquil views of nature. Resort-Style Living Awaits! Enjoy access to 2 community pools, a thrilling water park for kids, and a vibrant play area. Sports enthusiasts will appreciate the professional basketball and tennis courts. This home’s community also features a recreation center, walking trails, an athletic field, and a tot lot—perfect for family fun and outdoor activities. Prime Location with Easy Access - located near major transportation routes such as I-75, I-4, and the Crosstown, making it easy to access beaches, sports complexes, MacDill Air Force Base, Tampa International Airport, and a variety of shopping options. Overall, this is an excellent choice for those seeking both convenience and comfort!
- Type:
- Townhouse
- Sq.Ft.:
- 1,328
- Status:
- Active
- Beds:
- 2
- Lot size:
- 0.02 Acres
- Year built:
- 2005
- Baths:
- 3.00
- MLS#:
- T3514480
- Subdivision:
- Rivercrest Twnhms West Phas
ADDITIONAL INFORMATION
MOTIVATED SELLER OFFERED AT A REDUCED PRICE OF $235K AND A $2,500K FLEX CASH IN SELLER CREDIT FOR INTEREST RATE BUYDOWN AND CLOSING COST!!! Welcome to The Rivercrest Townhome community where you will experience maintenance free living. Rivercrest offers beautiful relaxing amenities such as Pool, splash pad, fitness center, playgrounds, tennis, basketball and a clubhouse. The HOA covers WATER, SEWER, TRASH Valet service AND ALL EXTERIOR MAINTENANCE. This adorable property offers 2 PRIMARY BEDROOMS WITH TWO FULL BATHS IN EACH ROOM, new interior paint, brand new kitchen appliances, new washer, dryer, NEWER ROOF 2019 and AC 2018. The cozy yet modern Townhome has a private courtyard entrance, as you enter you will see the newer laminate neutral flooring all throughout the wet areas and main living room, newer carpet upstairs. The property will provide a clean blank canvas for you to create the space into your own. Offering easy access to 301, and i75 . Minutes away and walkable distance from Grocery shops, Dining, Tampa, Golf Courses, and plenty of beaches.
- Type:
- Single Family
- Sq.Ft.:
- 2,879
- Status:
- Active
- Beds:
- 4
- Lot size:
- 0.15 Acres
- Year built:
- 2005
- Baths:
- 3.00
- MLS#:
- O6189869
- Subdivision:
- Boyette Creek Ph 2
ADDITIONAL INFORMATION
PRICED TO SELL! Great opportunity in Riverview with low HOA, 4 bedrooms, 2.5 bathrooms, 2 car garage, 2022 roof, and 2,879 square feet. This well-built home features ceramic tile flooring in the first floor, and chic laminate in the the second. The 2-year old ROOF will give you peace of mind and save money in insurance. The bonus room, a flexible space, awaits your personal touch, ready to become your home office, creative studio, or entertainment haven. The screened lanai is huge, your very own retreat for leisurely afternoons and vibrant gatherings! With easy access to major highways like Boyette Rd, US 301, and I-75, the best of Tampa Bay is within your reach. The home is moments away from top-rated schools, diverse shopping destinations, gourmet restaurants, healthcare facilities, and lush parks. Boyette Creek offers an attractive HOA fee of just $126 bi-annually. Yes, very low! Schedule an appointment for a private showing and fall in love with your new Riverview home today! Property sold "as-is".
- Type:
- Townhouse
- Sq.Ft.:
- 2,141
- Status:
- Active
- Beds:
- 4
- Lot size:
- 0.08 Acres
- Year built:
- 2022
- Baths:
- 3.00
- MLS#:
- T3508195
- Subdivision:
- Calusa Creek
ADDITIONAL INFORMATION
No WAITING, Move in READY!!! Welcome to this exquisite 4-bedroom, 3 full bathroom end unit townhouse, ideally situated in Riverview, FL. Boasting an open floor plan with distinct living and dining areas, this residence is meticulously designed for modern comfort and style, and perfect for hosting memorable gatherings or enjoying cozy family nights in. The kitchen features elegant quartz countertops, offering both beauty and durability. Equipped with all appliances which are steel appliances, 42-inch cabinets, and a walk-in pantry, the kitchen is a chef's delight. Step outside to the back patio and savor the picturesque view of the pond and greenspace, providing a serene retreat for relaxation. Convenience is paramount with a laundry room conveniently located on the second floor. Bedrooms 1 is on the first floor and offers versatility to be an office or theater room or what ever you'd like it to be. All other bedrooms are on the second floor. The large owner's suite has a walk-in-closet, en-suite, double sinks, and a shower. Residents will enjoy access to the community pool and dog park. Located near I-75 and just minutes from shopping, this townhouse offers unparalleled access to dining, shopping, and entertainment options. Experience the epitome of luxury living in this distinguished community. This Calusa Creek built smart home features Home-Warranty, Security system with cameras, screened back porch for entertaining family and friends. Schedule a viewing today and discover the timeless elegance and convenience this townhouse has to offer.
- Type:
- Townhouse
- Sq.Ft.:
- 1,679
- Status:
- Active
- Beds:
- 3
- Lot size:
- 0.05 Acres
- Year built:
- 2021
- Baths:
- 3.00
- MLS#:
- T3507299
- Subdivision:
- Calusa Crk
ADDITIONAL INFORMATION
Welcome to your dream townhome in the newly situated Calusa Creek community. This section has the best views in all of the community offering the enjoyment of both creek and conservation views right from your own backyard!! This spacious haven boasts a prime location within walking distance to shops, top-rated schools, post office, a new hospital and more. GREAT FOR MEDICAL PROFESSIONALS who need to be close to the hospital with only a 2 minute drive away! Experience the luxury of modern living in this 2 year old home, eliminating the wait for new construction which is almost sold out! With 3 bedrooms, 2.5 bathrooms, and 1679 square feet of heated living space, this townhome offers ample room for relaxation and entertainment. Enjoy serene water and conservation views from your screened in and covered lanai. While inside, discover a chef's kitchen featuring beautiful white cabinets, granite countertops, and stainless steel appliances with the ambiance of recessed lighting above. All bedrooms are situated on the 2nd level along with a convenient loft space and laundry closet. Your fur baby will love their own cozy bed under the stairs! Additional features include a 1-car garage with electronic keypad entry and an electric charging station, perfect for eco-conscious homeowners. ADT security system and front door electronic lock and key pad, high ceilings, upgraded shower heads in each bathroom and More! Dive into the convenience of community amenities which includes a pool and dog park, all just steps away from your doorstep! With maintenance free HOA, covering lawn care, exterior maintenance and the roof, you have more time to enjoy the highly sort after Florida Lifestyle! The location is ideal for those needing quick access to US-301, I-75 and the Crosstown Expressway! ***Seller will consider closing cost assistance *** Schedule your showing TODAY!
- Type:
- Single Family
- Sq.Ft.:
- 3,112
- Status:
- Active
- Beds:
- 4
- Lot size:
- 0.93 Acres
- Year built:
- 1983
- Baths:
- 3.00
- MLS#:
- T3504995
- Subdivision:
- Shadow Run Unit 1
ADDITIONAL INFORMATION
***SUBSTANTIAL PRICE IMPROVEMENT***This pool home is located on almost an acre lot and features 4 bedrooms, 3 baths, 2 car garage, and over 3000+ square feet of living space. It is in the highly desired neighborhood of Shadow Run on the banks of the largest Lake in the community. The spacious, open concept floor plan is great for entertaining family and friends. The great room boasts a large brick fireplace for those cozy winter nights. The exterior of the home features a large caged inground pool overlooking spectacular views of the lake. This property has the potential to be the home of your dreams. This property is conveniently located with easy access to I75 and a short drive away from world class beaches, professional sports venues, restaurant, shopping, airports, theme parks and other entertainment. Schedule your private showing today!!
- Type:
- Other
- Sq.Ft.:
- 1,334
- Status:
- Active
- Beds:
- 2
- Lot size:
- 0.09 Acres
- Year built:
- 2005
- Baths:
- 2.00
- MLS#:
- A4582071
- Subdivision:
- Rivercrest Ph 2b2/2c
ADDITIONAL INFORMATION
Short Sale. Welcome Home to this beautifully kept and well maintained villa in the Rivercrest community of Riverview, Florida. 2 bedrooms, den, 2-bathroom Villa (NEW PAINT AND LIGHT FIXTURES)! Home includes a large office space/den, guest room. Some of the better features include that the A/C is just over 3 years old; Stainless steel appliances are less than 3 years old in an oversized kitchen with a double sink makes cooking a breeze. You will also love the spacious countertops; classic cabinetry affords lots of storage. In addition to the laundry closet and access to the garage are within the kitchen. Both bathroom vanities have been replaced. *The home also features pleated blinds that pull down from the top and up from the bottom. *Throughout the home porcelain tile has been installed with 4'' baseboards. *Closets in both bedrooms features custom Rubbermaid closet systems. *Rainsoft water treatment system. *Google Nest doorbell. Walking in, you can find the kitchen to the left of the entry. Right off the kitchen is the living room which is filled with natural light all day due to the glass French door that led to the covered/screened-in lanai which offers a beautiful view of the pond behind the house. The dining room is right next to the breakfast bar in the kitchen and has plenty of space for a large family dining table. The desireable split bedroom floor plan features the master bedroom in the back of the house. Within the master bedroom you can find the en-suite bathroom featuring a double sink vanity, large walk-in shower in addition to a walk-in closet and a storage closet. The second bedroom is to the right of the entry foyer ensuring maximum privacy in both rooms. The second bathroom (guest) features a tub-shower combination is located between the second bedroom and office. The office/den features French doors. Other great features are the amenities that can be found at the exclusive Rivercrest Community Center. They include access to the community pool and cabanas. There are also Tennis courts, fitness trails, fishing, fire pits and much more! Also conveniently located to Tampa International Airport, shopping, sports and of course the infamous Gulfcoast beaches. Why wait, come see what your lifestyle could be. This home is waiting for your personal touches.

Andrea Conner, License #BK3437731, Xome Inc., License #1043756, [email protected], 844-400-9663, 750 State Highway 121 Bypass, Suite 100, Lewisville, TX 75067

All listings featuring the BMLS logo are provided by BeachesMLS, Inc. This information is not verified for authenticity or accuracy and is not guaranteed. Copyright © 2025 BeachesMLS, Inc.
Riverview Real Estate
The median home value in Riverview, FL is $371,000. This is higher than the county median home value of $370,500. The national median home value is $338,100. The average price of homes sold in Riverview, FL is $371,000. Approximately 67.07% of Riverview homes are owned, compared to 26.16% rented, while 6.77% are vacant. Riverview real estate listings include condos, townhomes, and single family homes for sale. Commercial properties are also available. If you see a property you’re interested in, contact a Riverview real estate agent to arrange a tour today!
Riverview, Florida 33569 has a population of 98,928. Riverview 33569 is more family-centric than the surrounding county with 34.44% of the households containing married families with children. The county average for households married with children is 29.42%.
The median household income in Riverview, Florida 33569 is $79,213. The median household income for the surrounding county is $64,164 compared to the national median of $69,021. The median age of people living in Riverview 33569 is 36.5 years.
Riverview Weather
The average high temperature in July is 90.6 degrees, with an average low temperature in January of 49.6 degrees. The average rainfall is approximately 51.3 inches per year, with 0 inches of snow per year.
