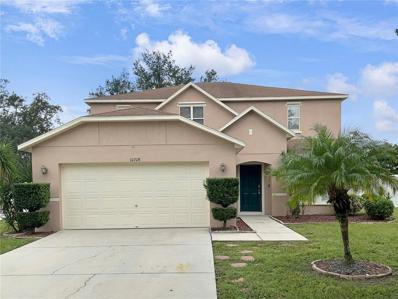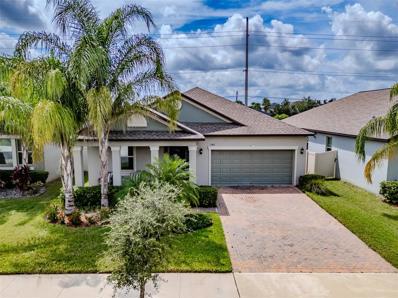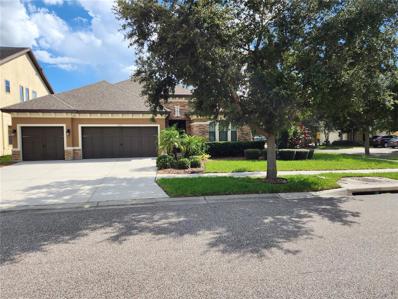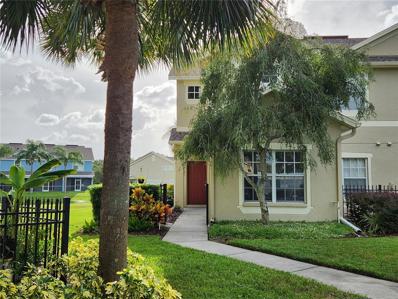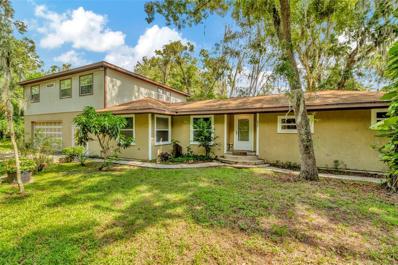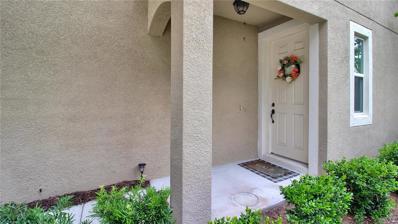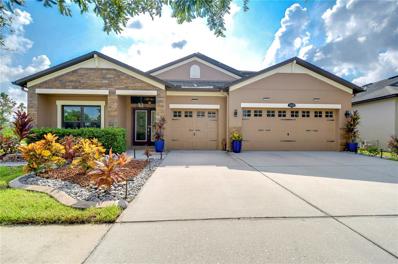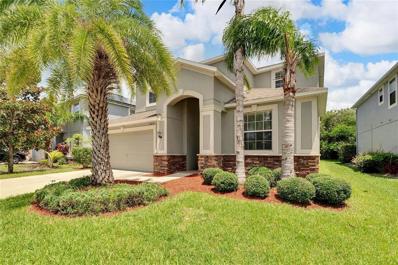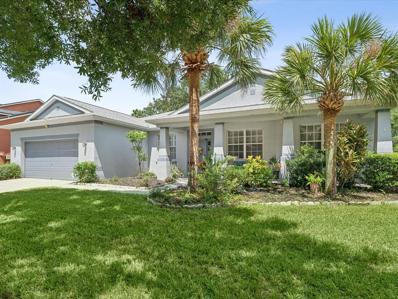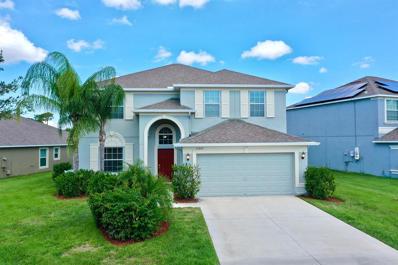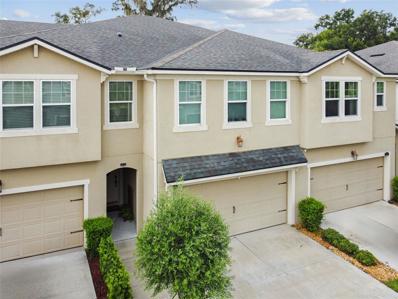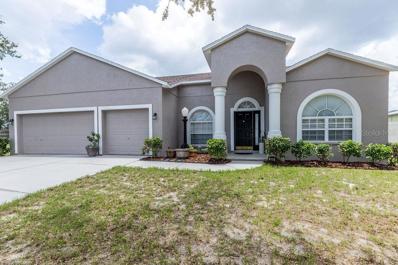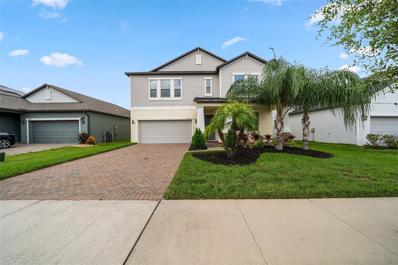Riverview FL Homes for Sale
- Type:
- Single Family
- Sq.Ft.:
- 2,846
- Status:
- Active
- Beds:
- 6
- Lot size:
- 0.24 Acres
- Year built:
- 2006
- Baths:
- 3.00
- MLS#:
- TB8304004
- Subdivision:
- Boyette Creek Ph 2
ADDITIONAL INFORMATION
Welcome home to this beautiful 6 bedroom, 2 1/2 bathroom and two car garage home located in the Boyette Creek community. As you walk into the home you will appreciate the open and welcoming feeling. The kitchen offers stainless steel appliances, granite countertops, luxurious tile backsplash and a large pantry. The kitchen also offers an island that allows for additional seating. You will appreciate the large screened in back porch perfect for relaxing and enjoying your days and evenings in comfort. The backyard is fenced for your privacy. The primary bedroom offers a large walk-in closet and ensuite bathroom with a dual vanity sink and walk-in shower. The home has a guest bathroom downstairs for you and your guests' convenience. Close to shopping, grocery stores, restaurants and medical offices. Don't miss your opportunity to own this home and schedule your appointment to see it today!
- Type:
- Single Family
- Sq.Ft.:
- 2,869
- Status:
- Active
- Beds:
- 5
- Lot size:
- 0.28 Acres
- Year built:
- 1989
- Baths:
- 3.00
- MLS#:
- T3553390
- Subdivision:
- Boyette Spgs B Unit 5
ADDITIONAL INFORMATION
One or more photo(s) has been virtually staged. This is a Steal! Nearly 3,000 SqFt Pool Home in the heart of Riverview that needs a few cosmetic updates to make it your Dream Home! Major updates include a new roof in 2020, a new pool pump in 2022, the upstairs AC unit in 2024, and all appliances being less than 4 years old.
- Type:
- Single Family
- Sq.Ft.:
- 2,226
- Status:
- Active
- Beds:
- 4
- Lot size:
- 0.21 Acres
- Year built:
- 1989
- Baths:
- 2.00
- MLS#:
- TB8301233
- Subdivision:
- Boyette Spgs Sec B Un #18
ADDITIONAL INFORMATION
Boyette Springs in Riverview offers a great opportunity for homeownership! No HOA or CDD fee and this split bedroom floor plan gives lots of flexibility for different situations. 4 bedrooms, 2 bathrooms and a 2 car garage with a very large screened lanai and a private backyard. The front door opens to a space that combines both formal living and dining spaces - the first thing you notice is the beautiful views to the backyard through sliding doors. Stepping further in you will find a spacious kitchen with granite counters, lots of cabinet space, stainless steel, bar top seating and a separate breakfast area. Relax and entertain in the quaint family room with wood burning fireplace adorned with brick. The primary bedroom with en suite bathroom has a vanity and step in shower. The secondary bedrooms are on the opposite site of the primary suite and they share a full sized bathroom. Central location within the heart of Riverview, this home is just moments away from shopping, dining, and easy access to the interstate. It's good to be home.
- Type:
- Single Family
- Sq.Ft.:
- 2,564
- Status:
- Active
- Beds:
- 5
- Lot size:
- 0.16 Acres
- Year built:
- 2024
- Baths:
- 4.00
- MLS#:
- T3551928
- Subdivision:
- Riversedge
ADDITIONAL INFORMATION
Under Construction. Available this Fall! Enjoy all the benefits of a new construction home in the boutique community of Riversedge. Ideally situated in Riverview, Riversedge has NO CDD Fees and is within two miles of FishHawk Town Center and less than five miles from all the conveniences Brandon has to offer. Plus, this community is zoned for highly desired schools, offers a natural setting with mature trees, and commutes to Tampa are a breeze, with easy access to HWY 301 and I-75. One of our newest floor plans, the Imperial, features an open-concept home design and all the upgraded finishes you've been looking for. The gourmet kitchen showcases a spacious island, a large single-bowl sink with an upgraded faucet, white cabinets, 3cm quartz countertops with a 3”x12” tiled backsplash, and Whirlpool stainless steel appliances, including a microwave, range, and dishwasher. The bathrooms have white cabinets and quartz countertops, and the Owner’s bath has dual sinks and a walk-in shower with an upgraded heavy glass door. Luxury vinyl plank flooring is in the main living areas, 18” x 18” tile is in the baths and laundry room, and stain-resistant carpet is in the bedrooms and loft. This home makes great use of space with a first-floor guest bedroom and private full bath, a versatile loft area, a convenient 2nd-floor laundry room, storage under the stairs, a spacious gathering room, a covered lanai, and a 2-car garage. Additional upgrades include 4 LED downlights and a floor outlet in the gathering room, 8’ interior doors, iron balusters with an Oak handrail on the stairs, and a Smart Home technology package with a video doorbell.
- Type:
- Single Family
- Sq.Ft.:
- 1,744
- Status:
- Active
- Beds:
- 3
- Lot size:
- 0.14 Acres
- Year built:
- 2019
- Baths:
- 2.00
- MLS#:
- TB8303561
- Subdivision:
- Crestview Lakes
ADDITIONAL INFORMATION
Welcome to this beautifully upgraded 3-bedroom, 2-bath home spanning over 1,730 square feet of thoughtfully designed living space. Step inside and be greeted by ceramic tile flooring throughout the main areas, with cozy carpeted bedrooms. The spacious family room is perfect for hosting gatherings or enjoying quality time with loved ones. A split floor plan places the master suite away from the other bedrooms, offering privacy and direct access to a laundry room from the master closet for ultimate convenience.This home boasts modern touches, including recessed lighting, ceiling fans in every room, and fresh, neutral paint throughout. Enjoy the added security and convenience of smart home features like a video doorbell and keyless entry. The charming brick driveway and porch add to the home's curb appeal, setting it apart from the rest.With no CDD fee and a low HOA, your payments are more manageable compared to other communities. Ideally located near interstates, shopping, and dining, this home perfectly blends comfort, style, and convenience. Don’t miss your chance to make this gem your own!
- Type:
- Single Family
- Sq.Ft.:
- 2,313
- Status:
- Active
- Beds:
- 4
- Lot size:
- 0.2 Acres
- Year built:
- 2015
- Baths:
- 3.00
- MLS#:
- T3553347
- Subdivision:
- Manors At Forest Glen
ADDITIONAL INFORMATION
Price Improvement! Don't Miss This One! Beautiful 4 bedroom/3 full bath and 3 car garage Westbay home in the very desired Forest Glen subdivision. Corner lot and fenced property with large screened pool area. As you enter the elegant glass front door to the 12 foot ceilings and archways in hallway to the open floor plan combination kitchen/living room area you will be immediately impressed with the custom wood trim work and 6 inch baseboards throughout. As you walk down the hallway to the kithcen you will have a nice sized bedroom and full bath on the right before you approach the 4th bedroom/office with 8 foot glass doors on the right and large laundry room with basin sink on the left. Once in the kithcen you will be amazed by the 47 in custom cabinets and large center island. This stunning gourmet kitchen boasts a complete stainless steel appliance package, walk-in glass front pantry, granite countertops, designer cabinet lighting and tiled backsplash. This Westbay home is perfect for entertaining with a stunning family room featuring: a stacked stone accent wall, wainscoting, tray ceiling and 4 Sliding doors to the pool and slide to one to the 31x48 screened salt water pool and lanai outdoor living area. The master bedroom offers: tray ceiling with crown molding, dual granite vanities with desk, garden tub, glass walk-in shower and his and her spacious walk-in closets. Engineered wood flooring, plantation shutters, crown molding and 8-foot doors are featured throughout the home. The 3-way split floor plan offers private bathrooms for two of the secondary bedrooms and the 4th bedroom can be a perfect home office. Brand new A/C system in July 2024 and 1 year old pool pump. Beautifully landscaped with new sod in August 2024. Garage floor painted September 2024. Call today for your tour of this amazing property.
- Type:
- Townhouse
- Sq.Ft.:
- 1,539
- Status:
- Active
- Beds:
- 3
- Lot size:
- 0.03 Acres
- Year built:
- 2005
- Baths:
- 3.00
- MLS#:
- T3552896
- Subdivision:
- Rivercrest Twnhms West Phas
ADDITIONAL INFORMATION
Great location. This is your chance to buy this beautiful townhome and see your future investment grow. Tampa bay area real estate is a hot market right now with home prices increasing and some areas seeing strong growth. Great Location! Pond View end unit Townhome in the desirable area of River Crest in Riverview. Offering the perfect blend of comfort and convenience. With all major highways like Selmon Express Way, routes 75, 301 and 4 to get to downtown Tampa, the airport, Disney parks and plenty of beaches in no time! This spacious 3 Bedroom 3 Full Baths boast an open concept design with kitchen, dining and Family Room all open to create a large downstairs living area. Amazing views of the pond just off the screened lanai and also from the primary bedroom. The kitchen comes with wood cabinets and granite counter tops and stainless steel appliances. There is a convenient 1st floor bedroom and Full bath perfect for guests and/or in-law suite or even a WORK FROM HOME OFFICE. Upstairs you will find two more spacious bedrooms, each with their OWN bathrooms! Restaurants, supermarkets, shopping and two hospitals are just minutes away. The community recreational area is at a walking distance and offers basketball and tennis courts, heated swimming pool and toddler play area. Rent prices keep climbing...stop paying rent and make this beautiful townhouse your home!! The HOA covers water, sewer, valet trash, and exterior maintenance! +
- Type:
- Single Family
- Sq.Ft.:
- 2,543
- Status:
- Active
- Beds:
- 4
- Lot size:
- 1.15 Acres
- Year built:
- 1972
- Baths:
- 4.00
- MLS#:
- T3552929
- Subdivision:
- Unplatted
ADDITIONAL INFORMATION
High and dry after recent hurricanes! Hurricane impact windows and garage door! Riverside Retreat with Unique Manatee Touches on Over an Acre! No HOA! This is your dream waterfront Florida-style home nestled along the scenic Alafia River. Offering a serene escape with modern comforts and unique touches that make it truly special. This single-family gem sits on over an acre of lush land, with the gentle flow of the river right at your doorstep. Fruit trees on property! View manatees, turtles, and so much more! Kayak from your own property! Throughout the home, you’ll find whimsical manatee accents that add charm and character, a nod to the gentle giants that frequent the river. Enjoy an oversized breakfast bar and island in the kitchen, perfect for entertaining or casual family meals. A picturesque window over the kitchen sink provides a beautiful view of your expansive property. A separate room with its own outside entry and bathroom is ideal for visitors or in-laws, offering them privacy and comfort. The property includes a large deck overlooking the river, perfect for relaxing or hosting gatherings. Enjoy your morning coffee on your swing listening to nature. The oversized garage features a built-in bar area, making it a great space for entertaining. RV parking, boat parking, and a shed so you’ll have plenty of space for all your vehicles, lawn equipment and toys. The spacious primary bedroom boasts a lovely walkout balcony, where you can enjoy peaceful moments with river views. The en suite bathroom includes a walk in shower, jacuzzi tub and double vanities. The home is equipped with two AC units for optimal comfort on hot Summer River days. Don’t miss your chance to own a piece of Florida paradise on the Alafia River!
- Type:
- Single Family
- Sq.Ft.:
- 1,803
- Status:
- Active
- Beds:
- 3
- Lot size:
- 0.18 Acres
- Year built:
- 1999
- Baths:
- 2.00
- MLS#:
- T3552885
- Subdivision:
- Cristina Ph 111 Unit 1
ADDITIONAL INFORMATION
Charming and Move-in Ready Home in Tranquil Riverview Neighborhood Welcome to 9817 La Vonda Street, a meticulously maintained 3-bedroom, 2-bathroom residence offering 1,803 sq. ft. of living space on a spacious 8,050 sq. ft. lot. Nestled in the sought-after Cristina subdivision, this home is perfect for families seeking comfort, privacy, and convenience. Step inside to discover an open floor plan featuring high ceilings and a split-bedroom layout, providing both space and privacy. The large great room flows effortlessly into the modern kitchen, perfect for entertaining or casual family meals. The primary bedroom offers a peaceful retreat with ample closet space and a private en-suite bathroom. Key recent upgrades include a new roof (2023), new A/C (2018), and new water heater (2021), ensuring worry-free living. Enjoy Florida’s sunny weather year-round in the screened patio overlooking the fenced-in backyard, which offers privacy and security for outdoor activities. Additional highlights: A 3-car garage with plenty of storage An office space that can easily be converted into a 4th bedroom Low HOA fees of just $190 annually Pet-friendly community with easy access to nearby schools, shopping, and dining. Situated in a quiet, family-friendly neighborhood, this home is a short drive from local parks, schools, and major highways, making your daily commute a breeze. Don't miss the chance to own this beautiful home—schedule your tour today!
- Type:
- Single Family
- Sq.Ft.:
- 1,605
- Status:
- Active
- Beds:
- 3
- Lot size:
- 0.13 Acres
- Year built:
- 2020
- Baths:
- 2.00
- MLS#:
- T3552684
- Subdivision:
- Boyette Fields
ADDITIONAL INFORMATION
This spacious home features three bedrooms, 2 baths, 2 car garage and 1,610 sq. ft. of living space. As you enter, you’ll find a versatile den which can be used as an office, virtual learning space, media area or game room. Continue to the kitchen which boasts stainless steel appliances including a French door refrigerator, lots of counter space and cabinets and a walk-in pantry. Your kitchen overlooks a large great room with sliding glass doors out to your beautiful backyard oasis! Relax in your private owner's suite with a spacious walk-in wardrobe and en-suite bath including a tiled shower, closeted toilet and linen closet. The other roomy bedrooms are located at the front of the home and share a Jack-and-Jill hall bath with access from bedroom 2 and the hallway adjacent to bedroom 3. The dedicated laundry room with garage access, includes the washer and dryer! Situated in a friendly community this home is also close to shopping, dining, activities, schools, and commuter routes. Tenant occupied and sold subject to current lease ending 10/31/2025. Schedule your private showing today!
- Type:
- Townhouse
- Sq.Ft.:
- 1,716
- Status:
- Active
- Beds:
- 3
- Lot size:
- 0.04 Acres
- Year built:
- 2019
- Baths:
- 3.00
- MLS#:
- T3551506
- Subdivision:
- B5k | Boyette Park Phases 1e/2a/2b/3
ADDITIONAL INFORMATION
SELLER MOTIVATED -Offering buyers up to $5,000 in Closing Costs for buyer credits and prepaids - Welcome to Your Dream Townhome in BOYETTE PARK, Riverview, FL! Discover LUXURY and COMFORT in this STUNNING 3-BEDROOM, 2.5-BATH residence, offering over 1,700 SQFT of IMPECCABLE living space! This BEAUTIFUL townhome showcases a SPACIOUS OPEN-CONCEPT LAYOUT, ideal for both RELAXING evenings and lively ENTERTAINING. The MODERN KITCHEN is a true CHEF’S DELIGHT, featuring HIGH-END APPLIANCES and generous counter space for all your culinary creations. Unwind in your PRIVATE MASTER SUITE, a serene RETREAT boasting an ELEGANT ATMOSPHERE and a LUXURIOUS EN-SUITE BATH for your ultimate comfort. Two additional bedrooms provide ample space for family and guests, ensuring everyone feels right at home. Enjoy the added CONVENIENCE of a 1-CAR GARAGE and take advantage of the peaceful COMMUNITY AMENITIES that BOYETTE PARK offers. This is an INCREDIBLE OPPORTUNITY to claim your piece of PARADISE in Riverview! Schedule your tour today and make this EXCEPTIONAL townhome YOURS! Don't be shy come see this beauty. #DreamHome #RiverviewLiving #BoyettePark #LuxuryTownhome
- Type:
- Single Family
- Sq.Ft.:
- 2,915
- Status:
- Active
- Beds:
- 4
- Lot size:
- 0.2 Acres
- Year built:
- 2022
- Baths:
- 4.00
- MLS#:
- T3549662
- Subdivision:
- Hawks Fern Ph 3
ADDITIONAL INFORMATION
Short Sale. Welcome to your dream home in the gated community of Hawks Reserve. This stunning Pulte floorplan features 2,915 sq. ft and offers 4 bedrooms, 3.5 bathrooms, and a versatile flex room that can easily serve as a 5th bedroom. Situated on an oversized corner lot, the home exudes elegance with neutral wood-look tile flooring in the main living areas and plush carpeting in all bedrooms. High ceilings at 10’8” and 8’ doors enhance the spacious feel throughout. The heart of the home is the gourmet kitchen, complete with a 5-burner gas range, walk-in pantry, built-in microwave and oven, and luxurious quartz countertops. Pocket sliding glass doors open to an extended covered lanai, perfect for outdoor entertaining. Thoughtful design features include ample storage, a convenient drop zone by the garage, and a layout that places the primary suite and secondary bedrooms on one side of the home, with the 4th bedroom on the opposite side, offering an en-suite bathroom for added privacy. The primary suite is a true retreat, featuring a dual sink vanity, a sizable shower, and a walk-in closet. Located near top-rated schools, shopping, and grocery stores, this home offers easy access to I-75 and Highway 301, making commutes to Downtown Tampa and MacDill AFB a breeze. Don’t miss the opportunity to make this exceptional 2,915 sq. ft. home yours!
- Type:
- Single Family
- Sq.Ft.:
- 3,307
- Status:
- Active
- Beds:
- 5
- Lot size:
- 0.17 Acres
- Year built:
- 2013
- Baths:
- 3.00
- MLS#:
- T3549747
- Subdivision:
- Estuary Ph 1 & 4
ADDITIONAL INFORMATION
This exceptional M/I Built home is situated on a premium homesite with pristine conservation views, no rear neighbors, NO CDD and low HOA.The sellers have meticulously maintained this property, which offers 3,307 square feet of living space. It features 5 generously sized bedrooms, including a guest bedroom or home office with a closet on the first floor, 3 full bathrooms, and a bonus room upstairs ideal for a media center, theater, or rec room. The kitchen is a chef's dream, boasting solid wood cabinets, a double oven, a large pantry, stainless steel appliances, a stylish backsplash, and an oversized breakfast bar/island perfect for gatherings. This space seamlessly opens into the spacious living/family room. Step through the sliders into the covered, enclosed lanai and enjoy the fully-fenced yard, with ample space to add a pool and create your own backyard oasis. Additionally, the new sauna on the back patio offers a relaxing retreat. Upstairs, you’ll find a large bonus room and 4 generously sized bedrooms. The master suite is a true sanctuary, featuring a tray ceiling, dual sinks, a custom walk-in closet with a built-in system, a garden tub, and a separate shower. The home is equipped with hurricane shutters and includes a three-car garage with ample storage space, plus a driveway for additional vehicles. Conveniently located near K-12 public and charter schools, the FishHawk Sports Complex, YMCA on Big Bend Road, St. Joseph's Hospital, dining options, grocery stores, and major roads and highways, including access to MacDill AFB. Schedule a visit today to explore this beautifully maintained and ideally located home or check out the virtual walkthrough tour!
- Type:
- Townhouse
- Sq.Ft.:
- 1,962
- Status:
- Active
- Beds:
- 3
- Lot size:
- 0.08 Acres
- Year built:
- 2019
- Baths:
- 3.00
- MLS#:
- T3549430
- Subdivision:
- Boyette Park Ph 1e/2a/2b/3
ADDITIONAL INFORMATION
Welcome to Your DREAM HOME in the HIGHLY SOUGHT-AFTER GATED COMMUNITY of BOYETTE PARK! This EXCEPTIONAL RESIDENCE is a true GEM, offering RESORT-STYLE AMENITIES and a lifestyle of COMFORT and ELEGANCE. With just under 2,000 SQFT of beautifully designed living space, this home is crafted to IMPRESS. BOASTING 3 SPACIOUS BEDROOMS, including a LUXURIOUS PRIMARY SUITE conveniently located on the FIRST FLOOR, and 2.5 BEAUTIFULLY APPOINTED BATHS, this home has it all! The OPEN and AIRY DESIGN features a BONUS ROOM LOFT, perfect for RELAXATION or PLAY, and a 2-CAR GARAGE. Enjoy an ABUNDANCE of NATURAL LIGHT pouring in from EXTRA WINDOWS, along with the added PRIVACY of NO REAR NEIGHBORS. As you step inside, you’ll be greeted by the BEAUTIFUL KITCHEN, equipped with STAINLESS STEEL APPLIANCES, STUNNING CABINETRY, GRANITE COUNTERTOPS, and a COLOSSAL WALK-IN PANTRY. The adjacent GUEST HALF BATH ensures CONVENIENCE for your visitors. The OPEN GREAT ROOM, with its SOARING CEILINGS and TASTEFUL FINISHES, flows seamlessly to a PRIVATE LANAI—ideal for both RELAXATION and ENTERTAINING. UPSTAIRS, you'll discover a FANTASTIC BONUS ROOM/LOFT overlooking the GREAT ROOM, alongside GENEROUSLY SIZED SECONDARY BEDROOMS and an ADDITIONAL FULL BATH. This home is filled with CUSTOM TOUCHES, including 8 FT INTERIOR DOORS, OPEN RAILINGS, and LAMINATE FLOORS that enhance its charm. BOYETTE PARK offers a VIBRANT COMMUNITY LIFESTYLE, complete with a RESORT-STYLE POOL, OPEN-AIR PAVILION, FIRE PIT, GRILLING AREA, and a LARGE PLAYGROUND. Your furry friends will love the dedicated DOG PARK! Conveniently located near SHOPPING, RESTAURANTS, SCHOOLS, and MAJOR HIGHWAYS, this community is PERFECTLY POSITIONED for easy access to BRANDON, TAMPA, SARASOTA, and BEYOND. Don’t miss the chance to EXPERIENCE this STUNNING HOME and its REMARKABLE COMMUNITY firsthand. Call today to schedule your PRIVATE SHOWING and start your next chapter in BOYETTE PARK!
- Type:
- Single Family
- Sq.Ft.:
- 3,752
- Status:
- Active
- Beds:
- 5
- Lot size:
- 0.13 Acres
- Year built:
- 2015
- Baths:
- 4.00
- MLS#:
- T3549633
- Subdivision:
- Estuary Ph 5
ADDITIONAL INFORMATION
No mandatory flood insurance, no CDD, and low HOA!!! Welcome to this stunning and spacious 5 bedroom, 4 bathroom home offering 3,752 sq ft. of open living space! This well-thought-out layout is perfect for modern living and entertaining. As you enter, you'll be greeted by a dining room, a bright and open living area that seamlessly integrates the living room, breakfast nook, and a modern kitchen. The kitchen stands out with its butlers pantry, stainless appliances, elegant granite countertops, and a large island with seating, ideal for both cooking and socializing. The home features a primary suite conveniently located on the main floor with an en-suite bathroom equipped with dual vanities, a soaking tub, and a separate shower. Upstairs, you'll find a second primary suite with a generous walk-in closet and a luxurious en-suite bathroom equipped with dual vanities, a soaking tub, and a separate shower. The second floor also includes a versatile loft area, perfect for use as a home office, playroom, media room or extra living space as well as three guest bedrooms and a guest bathroom. In total, the home boasts five well-appointed bedrooms, four bathrooms, a loft, an inside utility room and a two car garage ensuring ample space and convenience for all residents. The outdoor area is equally impressive. The fenced backyard features a charming firepit, ideal for cozy evenings and outdoor gatherings. The open porch extends the living space outdoors, making it perfect for dining or relaxing while enjoying the pleasant Florida weather. The location provides convenience and great proximity to schools, shopping, restaurants, US301, I75, US41, Selmon Expressway, I4, I275, MacDill AFB, Downtown Tampa, Tampa International Airport, the arts, museums, sporting complexes and the beautiful white sandy beaches. Don't miss this one... Call today!
- Type:
- Single Family
- Sq.Ft.:
- 2,674
- Status:
- Active
- Beds:
- 5
- Lot size:
- 0.13 Acres
- Year built:
- 2021
- Baths:
- 3.00
- MLS#:
- T3549421
- Subdivision:
- Ridgewood
ADDITIONAL INFORMATION
$37,000 PRICE REDUCTION! Stunning Waterfront Home in Ridgewood Riverview Discover your dream home at 11923 Downy Birch Dr, Riverview, FL 33569—a meticulously maintained gem that's better than new and ready for you to move in. Built in December 2021, this expansive 2,674 sq. ft. residence offers an exceptional living experience with its elegant design and premium features. This impressive two-story home features 5 bedrooms and 3 full bathrooms, providing ample space for families of all sizes. The popular Hayden floor plan by DR Horton ensures a bright and open atmosphere, seamlessly blending the kitchen, kitchen nook, and living room. The first floor includes a versatile bedroom with easy access to a full bathroom—perfect for guests or multi-generational living. The second floor boasts a large bonus room ideal for a media center, playroom, or additional living space. Enjoy picturesque water views from the comfort of your home, with west-facing vistas that promise breathtaking sunsets year-round. This home features all-concrete block construction on the second floor, offering superior durability and resistance to wear compared to traditional stucco-on-wood methods. Additional features include a sprinkler system and abundant storage options, such as walk-in closets and a large pantry. Dive into relaxation at the community's resort-style pool, situated right on the water. Enjoy outdoor fun and leisure with a well-equipped playground and an open-air cabana. Located with easy access to major roadways like US-301 and I-75, making commuting a breeze. Close to a variety of grocery stores, restaurants, and shopping centers. Explore nearby parks and recreational areas or visit the vibrant city of Tampa, just a short drive away, for additional entertainment and cultural experiences. This exceptional home offers a serene retreat with all the modern comforts you desire, coupled with a prime location that keeps you connected to the best of Riverview and beyond. Don’t miss this unique opportunity to own a piece of paradise!
- Type:
- Single Family
- Sq.Ft.:
- 3,196
- Status:
- Active
- Beds:
- 4
- Lot size:
- 0.18 Acres
- Year built:
- 2013
- Baths:
- 4.00
- MLS#:
- T3544576
- Subdivision:
- Estuary Ph 2
ADDITIONAL INFORMATION
One or more photo(s) has been virtually staged. PRICE REDUCTION!!! Step into this meticulously maintained 2-story home that offers a gorgeous backyard view, manicured landscaping and pleasing curb appeal in Riverview FL. This 4-bedroom, 4-bathroom, 3 car garage home boasts plenty of room to entertain with a first-floor open floorplan and a generous second-floor family room. The flooring in the living room and kitchen is a beautiful ceramic tile wood look. This home has solar panels that have shown to decrease monthly electricity needs and are fully owned, not leased. The covered patio area is a must see with several cozy places to lounge and enjoy the quiet environment with a morning cup of coffee. There is conservation in the back so there will not be any neighbors on 2 sides of this home. *All furniture on the second floor, including the pool table and accessories, bar and accessories (not alcohol), television, and fireplace convey with the sale. All items (not including the plants) on the patio can convey at buyer's request. Situated near amenities and attractions, and it's located minutes from the new Advent Health Riverview Hospital opening in October. This home won't last long! It truly is a must see.
- Type:
- Single Family
- Sq.Ft.:
- 3,237
- Status:
- Active
- Beds:
- 5
- Lot size:
- 0.18 Acres
- Year built:
- 2015
- Baths:
- 3.00
- MLS#:
- T3547187
- Subdivision:
- Preserve At Riverview
ADDITIONAL INFORMATION
Welcome to the Preserve at Riverview. This home is in a prime location and right in the heart of Riverview with NO CDD! SELLER IS WILLING TO HELP BUYER BUY DOWN POINTS! This spacious home has 5 bedrooms and 3 bathrooms and 1 enormous bonus room. The home was recently professionally painted inside and out, also professionally cleaned making it MOVE IN READY! As you walk in the home you are greeted by a spacious dining room and entertainment room that leads to a chef's dream kitchen! The kitchen has granite countertops, 42" staggered cabinets, stainless steel appliances and a great view to the backyard. Downstairs there is one bedroom and one full bathroom perfect for guest or home office, the laundry room is also in the first floor. As you make your way upstairs you will notice the beautiful L-shape Stairs. Upstairs there is a spacious loft and spacious area great for an office or a second family room. Upstairs there is 4 bedrooms and 1 enormous bonus room. The primary bedroom is located to the right of the staircase and it offers granite countertops with double sink. HOA is $95 a month. The Preserve at Riverview residents also have the option to join the Rivercrest Community for a annual fee. The Rivercrest amenities offers two community pools, basketball courts, tennis courts and much more! This home is just minutes away from many shopping centers and I-75. Don't miss out on this great opportunity to live in this great family orientated small community! Call for your private showing today.
- Type:
- Single Family
- Sq.Ft.:
- 2,197
- Status:
- Active
- Beds:
- 4
- Lot size:
- 0.19 Acres
- Year built:
- 2005
- Baths:
- 3.00
- MLS#:
- T3547590
- Subdivision:
- Rivercrest Ph 1b2
ADDITIONAL INFORMATION
Your dream home awaits in this 4 bedroom, 3 bathroom, 2,197 sqft home in the premier Rivercrest community right in the heart of Riverview. Twelve to fifteen foot vaulted ceilings, and a combined living and dining area, all with updated floors, comprise this beautifully designed traditional floor plan. The large inviting kitchen features a new backsplash, stainless steel appliances, lots of cabinets for storage, and neutral Corian countertops. A spacious breakfast bar for convenient dining can easily sit four. The kitchen faces the great room leaving plenty of space to entertain. Pocket glass sliders lead to the secluded enclosed lanai, which also has access from the primary bedroom. Experience privacy and relaxation in the primary bedroom as you step into the bathroom that has granite countertops and dual vanities with a new tiled shower (2024). The three bedrooms on the other side of the house, feature one bedroom with a separate bathroom, and two bedrooms that share a Jack and Jill bathroom. The interior laundry room leads to the two-car garage. For added peace of mind, gutters were added when the roof was replaced in 2020, and the AC was replaced in 2022. Pavers give a fresh look to the front porch and rear lanai. The Rivercrest community has its own private clubhouse with different swimming areas, a massive playground, and tennis courts. There is easy access to schools, shopping, dining and close to the I-75 corridor. This property qualifies for no downpayment with no PMI required. Call and make an appointment today to make this home yours!
- Type:
- Single Family
- Sq.Ft.:
- 3,158
- Status:
- Active
- Beds:
- 5
- Lot size:
- 0.17 Acres
- Year built:
- 2015
- Baths:
- 3.00
- MLS#:
- T3544180
- Subdivision:
- Preserve At Riverview
ADDITIONAL INFORMATION
Welcome to the Preserve at Riverview, a small community located in the heart of Riverview. SELLER IS WILLING TO HELP BUYER BUY DOWN POINTS! This spacious home features 5 bedrooms, 3 bathrooms, a bonus room, a double garage, an extra long drive-way and no backyard neighbors. As you enter the home, a formal living and dining room area is to your left and the stairway to upstairs and direct access to kitchen and family room to the right. The kitchen is a chef’s dream with two islands, stainless steel appliances, granite countertops, staggered 42" upper cabinets and two walk-in pantries. The first floor also features a one bedroom and full bathroom with granite countertops, perfect for guests. Upstairs includes four spacious bedrooms, a bonus room that could be used as another bedroom. The primary bedroom has an awesome ensuite with double sinks and spacious vanity with granite countertops, a soaking tub and separate walk-in shower, plus two walk-in closets. The home sits on a great lot, with a screened lanai and pond view, great for family gatherings and peaceful vibrations. The home is move-in ready, it has No Carpet, either tile or vinyl flooring, blinds throughout, includes all appliances with washer and dryer, and was recently professionally cleaned and the interior and exterior painted. Literally right off US 301, this home is only minutes away from a wide range of stores, I-75, a newly build hospital, schools, etc. As an annual option, you can enjoy the neighboring Rivercrest amenities that includes two community pools, tennis courts, basketball courts, a playground and much more. Call for your private showing today.
- Type:
- Single Family
- Sq.Ft.:
- 2,378
- Status:
- Active
- Beds:
- 4
- Lot size:
- 0.17 Acres
- Year built:
- 2020
- Baths:
- 3.00
- MLS#:
- T3545461
- Subdivision:
- Boyette Park Ph 2c/4
ADDITIONAL INFORMATION
One or more photo(s) has been virtually staged. *Offering the ability to explore your financing options, obtain quick approval and get 1% off of your closing costs* Welcome to your dream residence nestled in the prestigious, gated community of Boyette Park! This magnificent 4-bedroom, 3-bathroom home offers the perfect blend of luxury, comfort, and tranquility, ideally situated at the end of a serene dead-end street. As you step inside, you'll be captivated by the spacious and thoughtfully designed layout. The home features two expansive master suites, making it perfect for multi-generational living or hosting guests in ultimate comfort. The versatile flex room can be tailored to your needs, whether it be a home office, playroom, or additional living area. The heart of this home is its gourmet kitchen, which boasts stunning quartz countertops, rich dark wood cabinets, a large island, and a cozy dining area. This space is perfect for both everyday meals and elegant entertaining. The main living areas and bathrooms feature beautiful plank-style tile floors that combine durability with a chic, modern aesthetic. Each bathroom is upgraded with luxurious quartz counters, providing a spa-like experience. Both master suites are complemented by large walk-in closets, offering ample storage and a touch of everyday luxury. Adding to the home's appeal is a large tandem garage, ideal for extra storage or boat parking. Outdoors, the large screened extended patio overlooks a peaceful wooded area, creating a private retreat for relaxation and alfresco dining. Living in Boyette Park means enjoying a host of exclusive community amenities. Dive into the zero-entry pool, let your pets roam freely in the dog park, or enjoy a day out at the playground. The community's gated nature ensures peace of mind and a friendly, close-knit neighborhood atmosphere. Conveniently located, this home offers easy access to top-rated schools, beautiful parks, diverse shopping centers, and delightful dining options. Don’t miss the opportunity to make this exquisite property your forever home. Schedule a viewing today and step into the luxurious lifestyle that awaits at Boyette Park!
- Type:
- Townhouse
- Sq.Ft.:
- 2,618
- Status:
- Active
- Beds:
- 4
- Lot size:
- 0.05 Acres
- Year built:
- 2020
- Baths:
- 3.00
- MLS#:
- T3544494
- Subdivision:
- Boyette Park Ph 1/2a/2b/3
ADDITIONAL INFORMATION
This stunning four-bedroom, three-bath townhome in the sought-after Boyette Park Gated Community is a true gem. As you enter, a sense of tranquility washes over you. The tiled foyer leads to a spacious, tiled dining and living room combination. The kitchen is a culinary enthusiast's paradise, featuring an oversized island with granite countertop, wood cabinets adorned with crown molding, stainless steel appliances, recessed lighting, a pull-out wastebasket, and a walk-in pantry. The first floor houses a bedroom with a full bathroom, ideal for guests or as a mother-in-law suite. Upstairs, you'll find a generous loft perfect for entertainment, games, movies, or relaxation. The upper level also contains three additional bedrooms and two bathrooms. The owner's retreat is a standout, boasting tray ceilings and an expansive walk-in closet in the ensuite bathroom which features double raised-height vanities flanking a jacuzzi tub, tiled shower, decorative lighting, and granite countertops. A covered lanai overlooks a serene conservation area, ensuring no backyard neighbors. The community offers a swimming pool, park, and playground. Boyette Park is close to shopping with easy access to I75. This impeccable home is truly a must-see that won't disappoint. Schedule your showing today!
- Type:
- Single Family
- Sq.Ft.:
- 1,340
- Status:
- Active
- Beds:
- 3
- Lot size:
- 1.05 Acres
- Year built:
- 1972
- Baths:
- 2.00
- MLS#:
- U8250773
- Subdivision:
- Zzz | Unplatted
ADDITIONAL INFORMATION
Enchanted, Affordable, Florida Style home. What a great deal for a first time home buyer! It is 3 bedroom home. The home sits on a pleasantly, secluded spacious lot, adorned with many native Florida plants. Enjoy outside entertaining on your backyard area. Ceiling fans are throughout the home and inside laundry is another plus. Perfect, convenient, location - near the Shopping, Restaurants, Hospitals, Schools and more! This is great buy for Florida comfort.
- Type:
- Single Family
- Sq.Ft.:
- 2,218
- Status:
- Active
- Beds:
- 4
- Lot size:
- 0.25 Acres
- Year built:
- 2005
- Baths:
- 3.00
- MLS#:
- T3540300
- Subdivision:
- Cristina Ph 3 Unit 4
ADDITIONAL INFORMATION
Discover the charm of 9639 Wydella St in Riverview, FL! This stunning 4-bedroom, 3-bathroom home combines charm with comfortable living. Located in a peaceful neighborhood, the property features an open-concept design with high ceilings and plenty of natural light. The kitchen is a chef’s delight, with beautiful countertops, and stainless steel appliances. The master suite offers a walk-in closet and a luxurious en-suite bathroom with dual vanities, a soaking tub, and a separate shower. The additional bedrooms are generously sized, perfect for family, guests, or a home office. Enjoy the fenced-in backyard with no backyard neighbors, this home is ideal for entertaining or unwinding in your private retreat. The covered patio is perfect for outdoor dining and soaking up Florida’s year-round beautiful weather. Situated near great shopping, dining, and major highways, this home provides easy access to all that Riverview and the Tampa Bay area provide. Make 9639 Wydella St your new home – schedule a tour today to experience the elegance and charm of this exceptional property.
- Type:
- Single Family
- Sq.Ft.:
- 3,834
- Status:
- Active
- Beds:
- 5
- Lot size:
- 0.19 Acres
- Year built:
- 2019
- Baths:
- 4.00
- MLS#:
- T3539695
- Subdivision:
- Rivvercrest Lakes
ADDITIONAL INFORMATION
One or more photo(s) has been virtually staged. Seller is MOTIVATED!! Welcome to this beautiful 5-bedroom, 3-bathroom home with a spacious 3-CAR TANDEM GARAGE, fenced backyard for privacy that backs to conservation AND located in a NO CDD COMMUNITY making this home more affordable! Discover luxury living in this stunning home boasting a separate dining area, a butler's pantry, and a huge walk-in storage pantry. The large kitchen features an expansive island, elegant granite countertops, a stylish mosaic tile backsplash, and stainless-steel appliances. The kitchen island commands attention as it overlooks the inviting eat-in breakfast area, seamlessly connecting to the spacious family room. This open layout enhances both functionality and comfort, providing a perfect setting for casual dining and relaxed gatherings. Enjoy the ease of accessing the screened covered lanai directly from the family room, perfect for savoring morning coffee or relaxing in the fresh air. Convenience meets luxury with the main bedroom conveniently situated on the first floor, offering a spacious layout that includes a huge walk-in closet. The en-suite bathroom features dual sinks, a shower, and a separate garden tub, providing a serene retreat within the comfort of your own home. With over 3800 square feet of living space, this home offers both UPSTAIRS and DOWNSTAIRS laundry rooms. Upstairs, discover a sprawling bonus room/game room, designed perfectly for entertaining. This expansive space offers endless possibilities, ideal for hosting gatherings, gaming sessions, or simply relaxing with family and friends. With its versatile layout and generous proportions, this room provides the ultimate retreat for leisure and social activities. You'll also find four spacious secondary bedrooms, each featuring WALK-IN COSETS and ceiling fans for comfort. These bedrooms offer ample space and privacy, perfect for family members or guests. Additionally, there are two full bathrooms, each equipped with dual sinks, making it convenient for sharing and accommodating daily routines. The oversized laundry room is a standout feature, making it effortless for large families to manage household chores. This home is thoughtfully designed to ensure both comfort and practicality for everyone and includes a Smart Home system with keyless entry, video doorbell & home security. Nestled in a gated community, residents enjoy access to an 80-acre freshwater lake, perfect for outdoor enthusiasts. Bring your kayaks, canoes, paddleboards, and fishing gear to indulge in nature-inspired activities. Beautiful upgrades like brick driveways and porches, smart home technology including video doorbell and keyless entry, ceiling fans throughout and fresh neutral paint throughout. NO CDD FEE & LOW HOA = lower payments! Conveniently located with easy access to interstates, shopping & restaurants.

Riverview Real Estate
The median home value in Riverview, FL is $371,000. This is higher than the county median home value of $370,500. The national median home value is $338,100. The average price of homes sold in Riverview, FL is $371,000. Approximately 67.07% of Riverview homes are owned, compared to 26.16% rented, while 6.77% are vacant. Riverview real estate listings include condos, townhomes, and single family homes for sale. Commercial properties are also available. If you see a property you’re interested in, contact a Riverview real estate agent to arrange a tour today!
Riverview, Florida 33569 has a population of 98,928. Riverview 33569 is more family-centric than the surrounding county with 34.44% of the households containing married families with children. The county average for households married with children is 29.42%.
The median household income in Riverview, Florida 33569 is $79,213. The median household income for the surrounding county is $64,164 compared to the national median of $69,021. The median age of people living in Riverview 33569 is 36.5 years.
Riverview Weather
The average high temperature in July is 90.6 degrees, with an average low temperature in January of 49.6 degrees. The average rainfall is approximately 51.3 inches per year, with 0 inches of snow per year.
