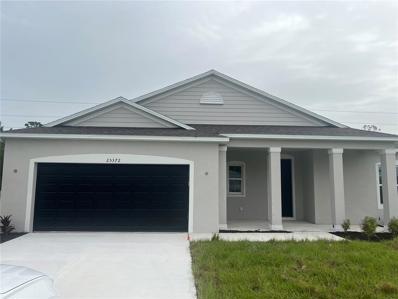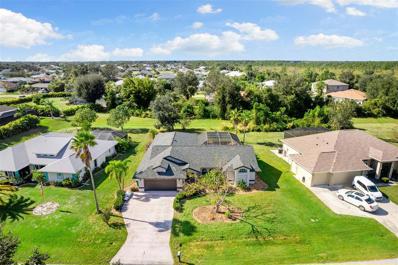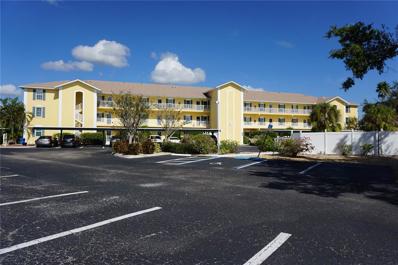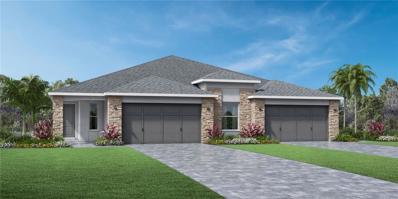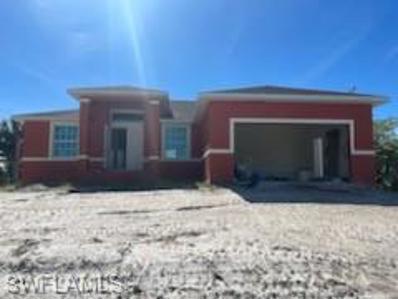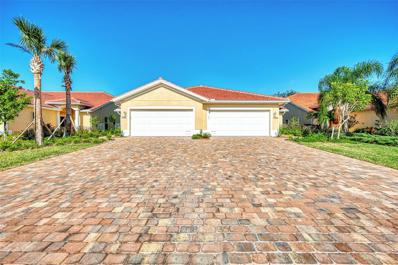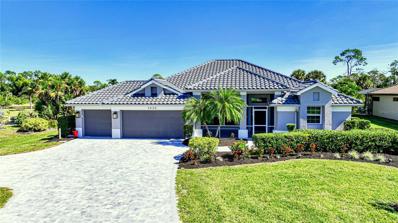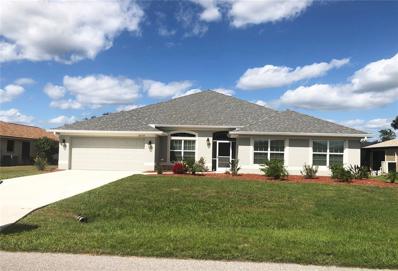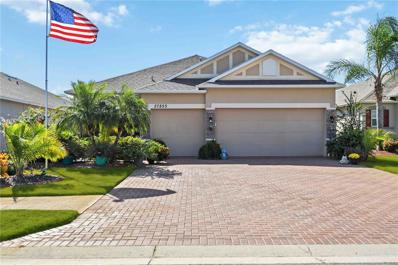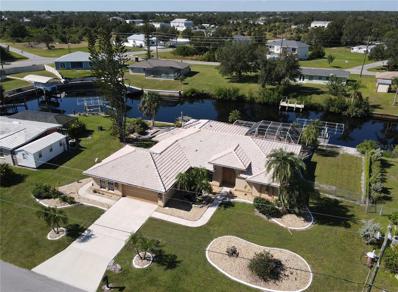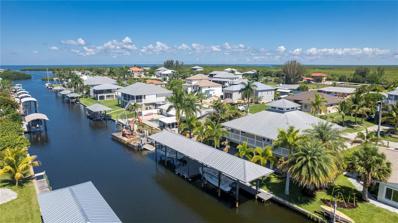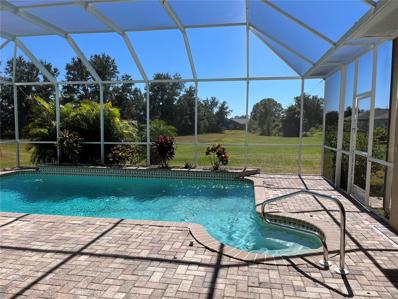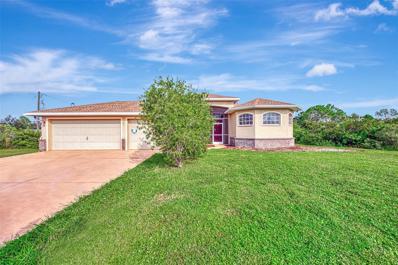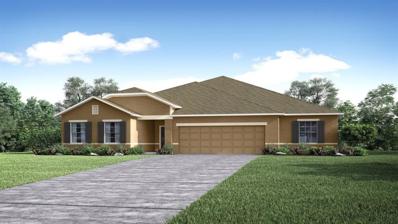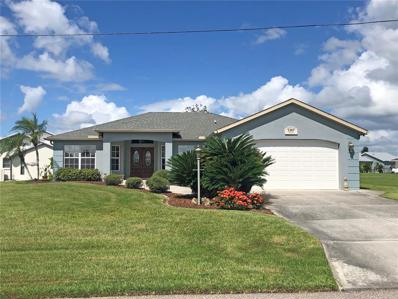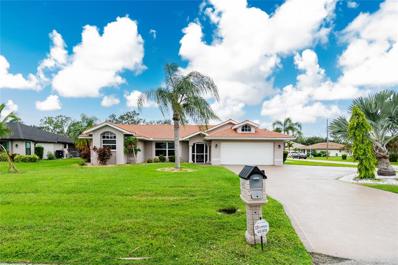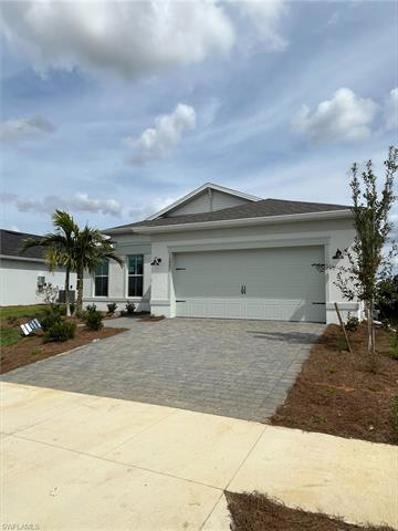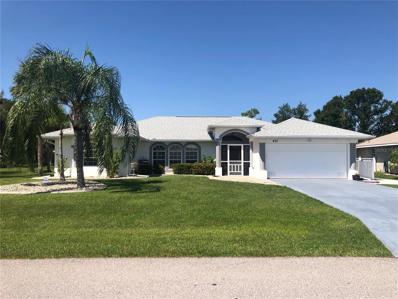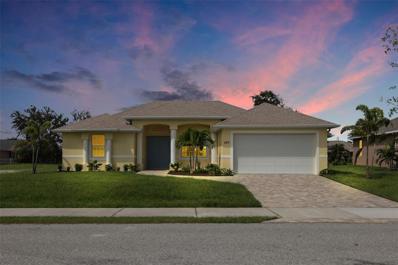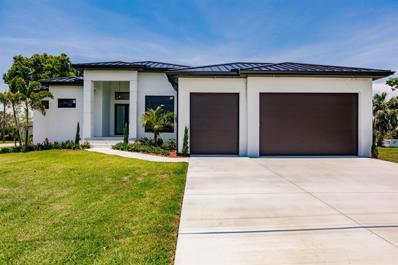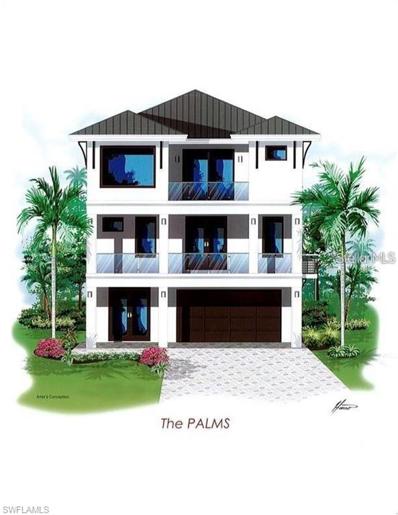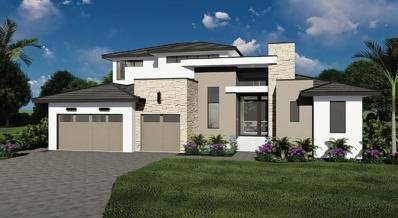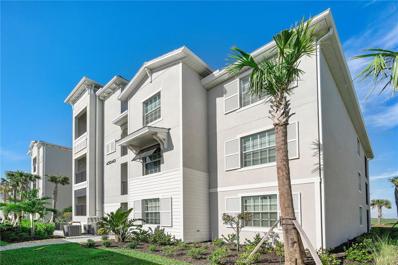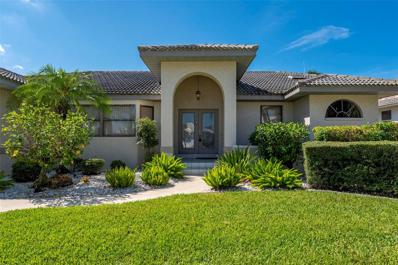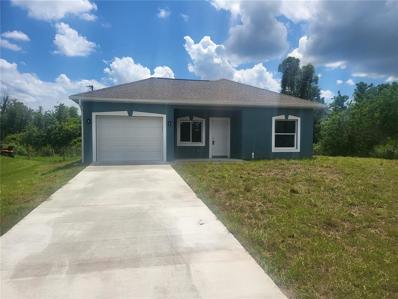Punta Gorda FL Homes for Sale
- Type:
- Single Family
- Sq.Ft.:
- 1,856
- Status:
- Active
- Beds:
- 3
- Lot size:
- 0.21 Acres
- Year built:
- 2024
- Baths:
- 2.00
- MLS#:
- O6159447
- Subdivision:
- Punta Gorda Isles
ADDITIONAL INFORMATION
Brand new builder owned 3/2 spec home available for immediate occupancy. CBS construction with full builder warranties. Terrific plan featuring large great room, 9'4" volume ceilings, upgraded cabinets, ceramic tile flooring, blinds, lanai and much, much more.
- Type:
- Single Family
- Sq.Ft.:
- 2,085
- Status:
- Active
- Beds:
- 3
- Lot size:
- 0.25 Acres
- Year built:
- 1991
- Baths:
- 2.00
- MLS#:
- A4590045
- Subdivision:
- Punta Gorda Isles Sec 20
ADDITIONAL INFORMATION
Significant price drop! Motivated seller! Great opportunity to own a home with a pool in a desirable area in southwest Florida! Experience the best of Florida living in this newly remodeled 3-bedroom, 2-bathroom home, located in the highly desirable Deep Creek community of Punta Gorda, FL. This exquisite residence features a primary suite with private access to a screened-in lanai and inground pool, a spacious 2-car garage, and additional living space perfect for entertaining. Luxurious touches abound, including elegant, tiled showers and granite countertops. Nestled on a quiet cul-de-sac, this home offers a peaceful retreat in the heart of southwest Florida. Punta Gorda is home to the brand-new, luxurious Sunseeker Resort by Allegiant, enhancing the area's allure. Convenient travel is at your fingertips with the Allegiant Airlines hub at Punta Gorda Airport. Discover the charm of downtown Punta Gorda, with its waterfront dining at Fisherman's Village and Laishley's Park Marina and enjoy the vibrant boating community. Daily sightings of dolphins, manatees, and pelicans are common along the scenic 2.4-mile trail lining Charlotte Harbor. This Deep Creek gem awaits to fulfill your dream Florida lifestyle! Schedule a private showing today!
- Type:
- Condo
- Sq.Ft.:
- 1,205
- Status:
- Active
- Beds:
- 2
- Year built:
- 2001
- Baths:
- 2.00
- MLS#:
- C7483828
- Subdivision:
- St James Place Ph 09
ADDITIONAL INFORMATION
IMPROVED PRICE! Great opportunity to buy your next home in SW Florida at a very affordable price! This spacious, TURN-KEY FURNISHED unit is located in the popular St. James Place condo community. First time ever on the market and ready for you to move right in and start living your new lifestyle! Used seasonally by original owners and loved all those years. MORE SQUARE FOOTAGE here than in most 2 bedroom condos around the area. Professionally cleaned and ready for you to start making your new memories here. This is a light and bright second floor unit that offers a split bedroom, open floor plan with sliding glass doors in the great room to access the screened lanai. New paint and luxury vinyl plank (LVP) flooring in great room and owner’s bedroom (2023); a newer air conditioning system (2015) and water heater (2018). Owner’s en-suite also has a double vanity, step in shower, and large walk-in closet. Inside laundry with washer and dryer. Kitchen is open to the dining area and great room and has a breakfast nook and pantry storage. Sit on your screened lanai and enjoy a peaceful lake view, or take the ELEVATOR down and go for a relaxing swim in the community heated pool and make some new friends there. The building has a new roof, as well as assigned carport spaces and plenty of guest parking. This unit comes with its own specific COVERED PARKING (space #923) with a short walking distance to take either the stairs or elevator to the unit. Monthly fees INCLUDE water/sewer and basic cable! Short driving distance to shopping, restaurants, an I-75 exit, Punta Gorda Airport/Allegiant Airlines, golfing, downtown Punta Gorda art/food/music festivals, farmers’ markets, and our beautiful Gulf coast beaches! Make an appointment to see this one soon!
- Type:
- Other
- Sq.Ft.:
- 1,602
- Status:
- Active
- Beds:
- 2
- Lot size:
- 0.12 Acres
- Year built:
- 2024
- Baths:
- 2.00
- MLS#:
- C7483133
- Subdivision:
- Regency At Babcock Ranch
ADDITIONAL INFORMATION
Under Construction. A bright foyer and flex room flow into the Teak's airy great room with adjacent casual dining area, and views to the beautiful covered lanai. Defining the well-designed kitchen is a large center island with breakfast bar, wraparound counter, cabinetry, and a roomy pantry. The lovely primary bedroom suite is complete with a sizable walk-in closet and a spa-like primary bath with a dual-sink vanity, a large luxe shower, and a private water closet. The ample secondary bedroom features a generous closet and a shared hall bath. Additional highlights include easily accessible laundry and additional storage throughout. Home design highlights: Airy great room, casual dining area, and covered lanai are convenient to the kitchen, perfect for entertaining Lovely primary bedroom suite features sizable walk-in closet and spa-like primary bath Ample secondary bedroom offers versatile living and entertaining options
- Type:
- Single Family
- Sq.Ft.:
- 2,034
- Status:
- Active
- Beds:
- 4
- Lot size:
- 0.36 Acres
- Year built:
- 2023
- Baths:
- 2.00
- MLS#:
- 223084684
- Subdivision:
- Punta Gorda
ADDITIONAL INFORMATION
.36 ACRE OVERSIZED LOT. 4 BEDROOMS WITH OVER 2,000 SQUARE FEET OF LIVING AREA! HIGH IPACT GLASS THROUGHOUT.... GRAND 12 FOOT FRONT ENTRY WITH DOUBLE DOORS!! HUGE MASTER BATHROOM WITH SEPARATE TUB AND WALK IN SHOWER. HIS/HER WALK IN CLOSETS........ BRICK PAVER DRIVEWAY AND REAR LANAI!!! 9 FT 4 IN CEILINGS AND 8 FOOT DOORS THROUGHOUT.X LARGE REAR LANAI UNDER TRUSS/ROOF. GRANITE COUNTERTOPS THROUGHOUT. SOLID WOOD CABINETS. BRIGHT AND OPEN GREAT ROOM DESIGN WITH BREAKFAST NOOK, BREAKFAST BAR, AND DINING ROOM. IRRIGATION SYSTEM.
- Type:
- Other
- Sq.Ft.:
- 1,772
- Status:
- Active
- Beds:
- 3
- Lot size:
- 0.05 Acres
- Year built:
- 2023
- Baths:
- 2.00
- MLS#:
- D6133389
- Subdivision:
- Villa Grande At Burnt Store Isles Phase 2
ADDITIONAL INFORMATION
BRAND NEW CONSTRUCTION AND BUILT TO ALL THE LATEST BUILDING CODES. GORGEOUS VILLA IN VILLA GRANDE II AT BURNT STORE ISLES. VOLUME CEILINGS WITH BRIGHT OPEN FLOOR PLAN. OFFERING TILE FLOORS THROUGHOUT, LIGHT WOOD CABINETS AND GRANITE COUNTERS, 3 BEDROOMS AND 2 FULL BATHS, 2 CAR GARAGE.THE MIDDLE BEDROOM, OFF GREAT ROOM CAN MAKE THE PERFECT HOME OFFICE. BUILT UP ELEVATION AND IMPACT GLASS WINDOWS, UNDER ROOF LANAI, PLUS 30 X 10 SCREENED PATIO EXTENTION, BACKING UP TO PRIVATE FENCED YARD AND NICE LANDSCAPING. ENJOY THE COMMUNITY POOL, SPA AND CLUBHOUSE. EXCELLENT LOCATION, CLOSE TO GOLF COURSES, SHOPPING, DINING AND THE PRESTINE WATERS OF THE CHARLOTTE HARBOR, PEACE RIVER AND THE GULF. MINUTES TO HISTORICAL DOWNTOWN PUNTA GORDA AND FISHERMANS VILLAGE
- Type:
- Single Family
- Sq.Ft.:
- 2,367
- Status:
- Active
- Beds:
- 4
- Lot size:
- 0.69 Acres
- Year built:
- 1999
- Baths:
- 2.00
- MLS#:
- C7483414
- Subdivision:
- Punta Gorda Isles
ADDITIONAL INFORMATION
Looking for a home but have to sell one first? You can buy this home with SELLER FINANCING so you have more time to sell yours! Attractive terms. Ask for details! Everything you need has already be done in this stunning fee simple estate home situated on a 3/4 acre lot inside the gates of Burnt Store Marina! More than $450,000 of upgrades were recently made including windows, doors, roof, kitchen, bathrooms, pavers, pool, flooring and 2 fireplaces. The superb improvements shine like a model home! As you enter this gracious residence, you’ll see classic details, soothing paint colors, beautiful flooring and a gorgeous chef’s kitchen for entertaining! With 3 bedrooms, 2 baths + Den/Office, 3 car garage and pool with spa, you’ll have room for everyone in a desirable split floorplan. A cozy sitting area with fireplace with travertine stone greets you at the entry. The adjacent dining area has a custom board and batten wall and delightful overhead fixture. Flooring throughout is care-free luxury vinyl plank with 8” baseboards and extra sound proofing underfoot. A spacious owner’s suite has sliders to the pool and a tastefully remodeled ensuite bath. At the heart of the home is the showstopper kitchen! Completely redesigned, it features a dramatic island topped with dark soapstone, hidden storage under the seating area and an oversized Blanco granite sink. Shaker style cabinets with soft-close drawers, frosted glass inserts and subway tile backsplashes complement the natural soapstone counters on the sides. Meal prep is easy with top-line KitchenAid stainless appliances including two in-wall ovens, a gas stove fueled by an inground 250 gallon propane tank and a new Dacor refrigerator. A charming breakfast nook features custom banquette seating with storage under the pool-side windows. Open to the kitchen an inviting family room features a second fireplace framed by stone and custom cabinets plus dry bar with side-by-side beverage and wine fridges. The den/office is also a 4th bedroom near the guest suite that includes 2 spacious bedrooms – one with sliders to the pool and a private door making it ensuite with the gorgeous guest bath that leads to the pool area. Dine outside under the spacious lanai overlooking a newly pavered pool deck and beautifully resurfaced pool and spa. Every window and sliding door is new and hurricane-rated for year round protection and peace of mind. There’s plenty of storage in the 3 bay garage and you’ll have plenty of room for visitors with the extra long driveway. THIS HOME INCLUDES THE FULL LOT SO NO MONTHLY HOA! VA Loan possible. Why build when you can live here now!
- Type:
- Single Family
- Sq.Ft.:
- 2,983
- Status:
- Active
- Beds:
- 4
- Lot size:
- 0.23 Acres
- Year built:
- 2021
- Baths:
- 3.00
- MLS#:
- C7482553
- Subdivision:
- Punta Gorda Isles Sec 20
ADDITIONAL INFORMATION
Spacious and impressive 4 Bedroom, 3 Bathroom home with attached 2 Car Garage perfect for a family or those expecting lots of winter visitors. *Built in 2021* Located in a quiet neighborhood in the desirable deed restricted community of DEEP CREEK. NOT in a flood zone. This light and bright home offers an open floor plan with Foyer with transom window and hall closet, separate Dining Room, Great Room, large well appointed Kitchen with Dining Area, Inside Laundry and 37x12 screened Lanai. The Great Room features a vaulted ceiling, luxury vinyl plank flooring, and French doors to the Lanai. The spacious Dining Room has a tray ceiling and lots of natural light through a large window and transom window. The Kitchen offers custom cabinetry with crown molding, tray ceiling, generous counter and cabinet space, large walk in pantry closet, stainless French door refrigerator, microwave, oven/range, disposal, double sink and island with breakfast bar. The Dining Area has a large window overlooking the screened Lanai and Greenbelt. Currently this area is being used as an office. The Inside Laundry has a front loading washer, front loading dryer, shelf, laundry tub and door to the Lanai. The Master Bedroom suite is huge and offers a tray ceiling, two walk in closets and private bathroom with dual sinks, large walk in shower and soaking tub. There are three additional generous sized bedrooms and two additional bathrooms, one with a new beautifully tiled walk in shower and the other with a tub/shower combo. Your living space extends through French doors in the Great Room to the expansive screened lanai with two ceiling fans and greenbelt view and is plumbed for a summer/outdoor kitchen. The backyard is fenced, perfect for your family and pets. This home is only two years old which means the roof, HVAC, appliances, etc are only two years old. Other features include screened front entry, rain gutters, landscaping, high ceilings, hurricane shutters and hurricane garage door. Luxury Vinyl Plank flooring throughout the living areas and carpet in the bedrooms. This home is located about 3 minutes from Deep Creek Golf Club and 10 minutes from shopping, dining, I-75, entertainment. Short drive to medical care, waterfront parks, boat ramps, fishing piers. This is a beautiful home in a great community!
- Type:
- Single Family
- Sq.Ft.:
- 1,841
- Status:
- Active
- Beds:
- 3
- Lot size:
- 0.15 Acres
- Year built:
- 2015
- Baths:
- 2.00
- MLS#:
- A4587177
- Subdivision:
- Calusa Crk
ADDITIONAL INFORMATION
** Massive $59k price drop!! ** Welcome Home to 27855 Arrowhead Circle! Nestled in the heart of Punta Gorda, this charming LAKE VIEW residence offers the perfect blend of comfort and convenience. From the moment you pull into the newly updated brick paver driveway, and even as you walk through the screened in front patio, you'll be amazed at the attention to detail the current owners have taken to make this house...A HOME! SOME KEY FEATURES INCLUDE: 3 bedroom PLUS a bonus room with built in shelving (could be an office, or 4th bedroom), 2 bath, 3 car garage with EPOXY flooring, AIR-CONDITIONED FLORIDA ROOM, and a BRAND NEW SCREENED-IN LANAI! SPACIOUS LIVING ~ The open floor plan and total living areas equal nearly 2500 sqft., ample room for relaxing and entertaining guests. MODERN KITCHEN ~ The well-appointed kitchen features STAINLESS STEEL APPLIANCES, sleek GRANITE countertops, and plenty of storage space for the aspiring chef. The LARGE CENTER ISLAND with SEPERATE BAR area and wine refrigerator are perfect for holiday gatherings! OUTDOOR Entertaining ~ Step outside to your private outdoor oasis – a perfect spot for morning coffee or evening gatherings. The lush greenery and well-manicured lawn create a peaceful atmosphere. PRIME LOCATION ~ Conveniently located: you're just moments away from local amenities, schools, parks, and recreational options. ADDITIONAL NOTABLE UPGRADES INCLUDE: tray ceilings, crown molding, WHOLE HOME WATER FILTRATION, NEW WHOLE HOME PHOTOVOLATIC SOLAR SYSTEM with OWNED solar panels, HYBRID ELECTRIC heat pump water heater, IMPACT SLIDERS and hurricane shutters, the yard is even professionally landscaped with in ground sprinklers that are fed water from the lake! This home isn't just a property; it's a lifestyle. Picture enjoying sunsets on your porch, hosting barbecues in the backyard, and creating life long memories with loved ones! With its prime location and delightful features, this residence is ready to embrace new owners and create a lifetime of cherished moments. BE SURE TO CLICK THE VIDEO LINK FOR A FULL WALKTHROUGH OF THE HOME! Contact the listing agent today with any questions or a VIP tour!
- Type:
- Single Family
- Sq.Ft.:
- 2,054
- Status:
- Active
- Beds:
- 4
- Lot size:
- 0.37 Acres
- Year built:
- 1989
- Baths:
- 3.00
- MLS#:
- C7482496
- Subdivision:
- Harbor Heights Sec 2
ADDITIONAL INFORMATION
**PLEASE ENJOY THE 3D INTERACTIVE VIRTUAL TOUR ASSOCIATED WITH THIS LISTING – OPPORTUNITY ALERT – Welcome home to the north Punta Gorda community of Harbor Heights and this four-bedroom, three-bath waterfront pool home. Constructed on a 1/3-acre lot in 1989, with just over 2050 square feet of air-conditioned living space, this home features a great room plan and has had many updates since, including the three bathrooms and the kitchen, all of which now enjoy hardwood cabinetry and granite counter surfaces. Other features include 20" ceramic tile flooring throughout, a two-car attached garage with a 3rd connected garage bay accessible from the rear of the home. The home also has public water and sewer and a fenced side yard. The home's waterfront screened pool enclosure, which includes a built-in spa, measures an impressive 1430+ square feet in size, 500 of which are under roof. This area is accessible from the great room, kitchen, primary bedroom and one of the three guest bedrooms. The home's waterfront consists of 135' of concrete seawall and a boat dock. From the dock, you are just a .5-mile boat ride to the Peace River and Charlotte Harbor beyond. From this home, you are less than two miles from Interstate 75 (Harbor View Rd / Exit 167), five miles from shopping and just 7 miles from historic downtown Punta Gorda. Take a detailed look now by accessing the 3D virtual tour on this listing.
- Type:
- Single Family
- Sq.Ft.:
- 2,046
- Status:
- Active
- Beds:
- 3
- Lot size:
- 0.25 Acres
- Year built:
- 1996
- Baths:
- 3.00
- MLS#:
- C7482383
- Subdivision:
- Pirate Harbor
ADDITIONAL INFORMATION
*****Great Waterfront Residence Located in Pirate Harbor in Charlotte County with 100’ of Waterfront, giving way to Direct Access to Charlotte Harbor and onto the Gulf of Mexico, World Class Boating, Fishing and Gulf Beaches awaits. Discover the Florida Waterfront Lifestyle in this Key West Style Home, where your Family and Friends can relax and easily Experience the Waterfront Florida Lifestyle, with 3 Bedrooms, 3 Full Baths, there is room for everyone. Open and Bright Space in the Main Living Level offering Soaring Ceilings, Spacious Great Room, Cupola, Split Floor Plan with Private Owners Suite, along with Two Guest Suites, Kitchen with Granite Counters and Large Walk in Pantry, Relax and Entertain on the Second Level Covered Patio overlooking the Water, Downstairs you will find an In-Law Suite/Family Room with a Full Bath, Two Car Attached Garage with Possible Tandem Parking for additional Toys, along with additional Storage, enjoy the Breeze on the Covered Back Patio overlooking the Waterfront, plus room to add a pool if desired. Give your Boats a home with the 2 Boats Lifts with Custom Boat Port, you have no need to look any further for your Dream Home. Pirate Harbor is just a Short Drive to Punta Gorda, Beautiful Burnt Store Marina, Pine Island, St. James City, Matlacha, Cape Coral, Golf, Tennis, Shops, Dining and More. This Beautiful Home has the Relaxed Lifestyle you Desire, offering the Very Best in Waterfront Living Pirate Harbor Style, we Invite you for a Private Tour of you New Waterfront Estate Home.*****The First floor Air Conditioned area was not permitted and may not be insurable****
- Type:
- Single Family
- Sq.Ft.:
- 1,663
- Status:
- Active
- Beds:
- 3
- Lot size:
- 0.25 Acres
- Year built:
- 2006
- Baths:
- 2.00
- MLS#:
- C7482254
- Subdivision:
- Punta Gorda Isles Sec 20
ADDITIONAL INFORMATION
Magnificent Pool Home in the desirable community of Deep Creek. NEW ROOF!!! Brand new luxury vinyl flooring through the entire home and freshly painted!!!!! Enter through the double glass doors to the direct view of the pool and lanai. Split floor plan design perfect for entertaining with eat-in kitchen, dining room, family & living rooms. All rooms centered around the pool area that features concrete brick pavers, pool water feature fountain and a fantastic southern exposure view of the backyard greenbelt. UPDATES INCLUDE; 2021 A/C and 2018 Pool Heater/Pump. Located in the Deep Creek community near all amenities. This can be your Florida Paradise Dream Home!
- Type:
- Single Family
- Sq.Ft.:
- 2,276
- Status:
- Active
- Beds:
- 3
- Lot size:
- 1.25 Acres
- Year built:
- 2005
- Baths:
- 2.00
- MLS#:
- C7482194
- Subdivision:
- Charlotte Ranchettes 410
ADDITIONAL INFORMATION
One or more photo(s) has been virtually staged. Charlotte Ranchettes Luxury Home on 1.25 Acres! Spacious 3/4 bedroom, 2 bath, 3-car garage custom home in a sought after neighborhood in Punta Gorda! Discover the epitome of peaceful luxury living in the Charlotte Ranchettes! Packed with premium features, including a decorative stone front design, crown molding, chair-railing trim work and spanning over 2,400 sq.ft. under air! This residence sits on a peaceful agricultural zoned lot! Yes, you can even have horses! Features include complete reverse osmosis water purification system for the entire house, 12-foot volume ceilings and lighted tray ceilings in the master bedroom and front foyer, engineered wood flooring in the main living areas & library. The spacious kitchen features solid surface countertops, a large breakfast bar, and an additional serving station with abundant cabinetry and 42-inch wood cabinets with a separate dinette area with sliding doors leading to the patio. The enormous family room has a picturesque view of the plush green acreage. The formal dining and living rooms offer breathtaking backyard views. The grand master bedroom includes sliding doors to the patio, 2 large walk-in closets, and a master bath fit for royalty. It features an octagonal design, a large soaking tub with jets, dual sinks, and a walk-in shower with a rain shower head. Beautiful French windows flood the room with natural light. The 2nd & 3rd bedrooms are oversized, each with a sizable walk-in closet and plush berber carpeting. A den/library with beautiful 8-foot French doors can easily serve as a home office or 4th bedroom. Additional features are the inside laundry room with built-in sink & countertop, front load washer & dryer with plenty of built-in shelving, hurricane shutters & security system for peace of mind and a sturdy block & stucco design. This beautiful home has a partially fenced backyard for pets or young children. The location is ideal! Located just a short drive from downtown Punta Gorda, shopping, schools, golf courses and the local airport. Don't miss the opportunity to make this extraordinary property your own. Call today to schedule your private viewing and experience the ultimate in Charlotte Ranchettes living.
- Type:
- Single Family
- Sq.Ft.:
- 2,286
- Status:
- Active
- Beds:
- 4
- Lot size:
- 0.11 Acres
- Year built:
- 2024
- Baths:
- 3.00
- MLS#:
- O6148492
- Subdivision:
- Heritage Station
ADDITIONAL INFORMATION
Pre-Construction. To be built. Brand new builder owned 4/2 spec home with estimated completion date of April 2025. CBS construction with full builder warranties. Terrific plan featuring large great room, 9'4" volume ceilings, crown molding, extensive ceramic tile flooring, blinds, lanai and much, much more.
$349,900
1307 Tidy Lane Punta Gorda, FL 33983
- Type:
- Single Family
- Sq.Ft.:
- 1,675
- Status:
- Active
- Beds:
- 3
- Lot size:
- 0.28 Acres
- Year built:
- 2002
- Baths:
- 2.00
- MLS#:
- C7481811
- Subdivision:
- Punta Gorda Ilses Sec 23
ADDITIONAL INFORMATION
Impressive 3 Bedroom, 2 Bathroom home with attached oversized 2 Car Garage located in the desirable deed restricted community of DEEP CREEK. NOT in a flood zone. This light and bright home offers an open and split bedroom floor plan with Great Room, well equipped Kitchen, screened Lanai, Inside Laundry with front loading washer and dryer and cabinets. There is a grand foyer with tiled flooring. The Great Room has a cathedral ceiling, plant shelves, carpet and French Doors to the screened Lanai. The Kitchen features stainless appliances, pantry closet, breakfast bar, built in wine rack over the refrigerator and dining area with large windows offering a greenbelt view. There is a separate Dining Room with large windows as well offering lots of natural light. The spacious Master Bedroom suite has carpet, a walk in closet and private bathroom with walk in shower and sink with vanity space to apply your makeup. There are two additional generous sized bedrooms with wood laminate flooring and the guest bathroom has a tub/shower combination. There is an oversized attached 2 car garage with side door, pull down access to the attic, laundry tub. Your living space extends via French doors to the 25 x10 screened porch with diagonal lay tile flooring and fabulous greenbelt view. Other features include double door entry with transom window, hurricane shutters and windload garage door, county water and sewer. This home is minutes from shopping, dining, Golf, entertainment, I-75 and is a short drive to medical care, waterfront parks, fishing piers and boat ramps. This home is perfect for a family or for a winter retreat where you can entertain lots of friends!
- Type:
- Single Family
- Sq.Ft.:
- 2,377
- Status:
- Active
- Beds:
- 4
- Lot size:
- 0.26 Acres
- Year built:
- 1991
- Baths:
- 2.00
- MLS#:
- C7481190
- Subdivision:
- Punta Gorda Isles Sec 20
ADDITIONAL INFORMATION
Beautifully maintained 4-bedroom, 2-bathroom, 2-car garage, pool home located in Punta Gorda. This large single family home has over 2,000 square feet of living space in the deed restricted community of Deep Creek. Featuring an open floor plan with cathedral ceilings and has perfect spaces for all, including living room, dining area, family room and 4 spacious bedrooms all connected to the beautiful outdoor area that make this perfect for living out your Florida dream lifestyle. Circular driveway with plenty of room for parking and perfectly manicured lawn and landscaping await. Access home through double etched glass doors into your foyer that flows into the living room through arched entryways, tiled floor throughout living space and sliders out to the pool/lanai area. The spacious eat-in kitchen is open to the family room/dining area and offers an abundance of counter/cabinet space, Stainless Steel appliances, gas cooktop, breakfast bar, serving window to lanai and built-in bookcase. The family room has sliders out to the large lanai area where you can enjoy your morning coffee. The master suite features French doors to your lanai, carpeted floors, two walk-in closets, two vanities (one with sink area), garden tub and separate walk-in shower. The private guest area features two bedrooms both with walk-in closet. The huge guest bathroom has tub/shower combo and pool access. There is an additional bonus room with wood laminate flooring, pool access and walk-in closet that can be used as a fourth bedroom or perhaps office/den space. Entertain guests or spend relaxing days in the covered pool/lanai area with decorative brick pavers. Heated pool/spa is sure to please. 2-car garage with garage door openers has additional storage space for your tools or toys. Home also features tiled roof (2015), newer A/C (2018), hurricane proof windows and doors and inside laundry room with sink and counter/cabinet space. Don't miss this opportunity to own a great home in a great neighborhood!
$462,305
16887 Sage Ter Punta Gorda, FL 33982
- Type:
- Single Family
- Sq.Ft.:
- 2,230
- Status:
- Active
- Beds:
- 3
- Lot size:
- 0.12 Acres
- Year built:
- 2024
- Baths:
- 3.00
- MLS#:
- 223070847
- Subdivision:
- BABCOCK
ADDITIONAL INFORMATION
Special financing available. AVAILABLE NOW IN A BRAND NEW COMMUNITY! Call Verde home! This 3 bedroom Medina with a den features a built-in kitchen, tray ceiling in the gathering room, upgraded owners suite walk-in shower, plus, the move-in ready and smart home packages. This home is under construction and expected to complete March 2024. The Kitchen opens to the Café and gathering room, being built with center island and stainless steel appliances. Upgraded Quartz counters in the kitchen and bathrooms, shaker style cabinets in white, tile in the main living and wet areas, carpet in the bedrooms. Sliding glass doors lead to the extended covered lanai. Room for a pool to be built after closing if desired. Impact resistant windows and doors! Verde features private neighborhood amenities including a heated pool, pool cabana and poolside loungers. The community has unique connectivity with nature through interconnected walking trails. Our new construction homes are located close to Founder's Square, Slater's Goods & Provisions, The Hatchery business incubation center, event lawn with band shell, and boardwalk. Photos of the completed home have been added.
- Type:
- Single Family
- Sq.Ft.:
- 2,050
- Status:
- Active
- Beds:
- 3
- Lot size:
- 0.22 Acres
- Year built:
- 2003
- Baths:
- 2.00
- MLS#:
- C7481391
- Subdivision:
- Punta Gorda Isles Sec 20
ADDITIONAL INFORMATION
Impressive 3 Bedroom, 2 Bathroom home with attached oversized 2 Car Garage. Located on a quiet dead end street with cul-de-sac in the desirable deed restricted community of DEEP CREEK. Not in a flood zone. This light and bright home offers an open and split bedroom floor plan with Living Room, Family Room, well equipped Kitchen, Inside Laundry. The Living Room and Family Room have plant shelves and the Family Room has a cathedral ceiling. The Kitchen features white cabinets, stainless refrigerator, stainless microwave, oven/range, dishwasher, white cabinets, breakfast bar, closet pantry and dining area. The Inside Laundry has a washer, dryer, sink and cabinets.The Master Bedroom suite offers lanai access via French doors, two walk in closets and private bathroom with his and hers sinks, garden tub and walk in shower. There are two additional generous sized bedrooms with walk in closet and the guest bathroom has a tub/shower combo and lanai access. Your living space extends via sliding glass doors to the large 34x10 screened covered lanai and on to the fenced 34x20 patio. Other features include screened front entry, double door entry with transom window, storage in the garage, rain gutters, arched doorways, manabloc plumbing, hurricane shutters and Greenbelt View. Utilities are county water and sewer. This home is minutes from Golf, shopping, dining, I-75, entertainment and a short drive to medical care, waterfront parks, boat ramps and fishing piers. This is a beautiful spacious home in a great community.
- Type:
- Single Family
- Sq.Ft.:
- 1,812
- Status:
- Active
- Beds:
- 3
- Lot size:
- 0.22 Acres
- Year built:
- 2023
- Baths:
- 2.00
- MLS#:
- C7481327
- Subdivision:
- Punta Gorda Isles Sec 20
ADDITIONAL INFORMATION
One or more photo(s) has been virtually staged. BRAND NEW !! MOVE IN !! CUSTOM BUILDER SERVING 44 YEARS IN CHARLOTTE COUNTY. GARNET MODEL- PLATINUM EDITION. WATCH VIRTUAL TOUR! Some photos are virtual images. Welcome to your dream home in sunny Florida, where modern luxury and elegance meet. This exquisite single-family residence boasts an inviting open-concept floor plan, designed to redefine the way you live and entertain with friends and family. The grand entry through the double doors of the home boasts a great room with double-step tray ceilings that add such dramatic detail. Take in this view of the backyard with lush landscapes and become one with nature and wildlife with no immediate neighbors. Designer Country Kitchen features stylish solid wood dimensional cabinetry that seamlessly blends form and function. The High-end, Samsung stainless steel appliance package and pristine quartz countertops and backsplash display this kitchen as a culinary masterpiece. ALL flooring is beautiful 48" plank porcelain tile with NO carpet. With three spacious bedrooms and a versatile den/office flex space, this home adapts to your lifestyle. Work from home in a dedicated office or transform it into a cozy library or guest room. The grand entry through the double doors of the home and marvel at the 9'4"foot high ceilings, 5 1/4" baseboards with trim, crown molding, and premium door package. The master bedroom is truly a sanctuary including his and her walk-in closets, and a spacious elegant ensuite bathroom. Double sink vanity, custom glass shower enclosure with 48" mildew-resistant Porcelain shower wall. The large paver brick lanai is ready for your outdoor kitchen and the expansive backyard has plenty of room for your dream pool. Beautiful curb appeal including lush landscaping, and a paver brick driveway and walkway that lead you to the entrance of your new home. Extras include energy-efficiency LED lights throughout, with a highly efficient air conditioning system, and icynene foam insulation to help save on the energy bill. The security and communication hub is located in the 2-car garage. This home is more than just a house; it's a lifestyle. Experience the best of Florida living in this unparalleled retreat.
- Type:
- Single Family
- Sq.Ft.:
- 1,906
- Status:
- Active
- Beds:
- 3
- Lot size:
- 0.27 Acres
- Year built:
- 2023
- Baths:
- 2.00
- MLS#:
- O6144798
- Subdivision:
- Punta Gorda Isles Sec 21
ADDITIONAL INFORMATION
MOTIVATED SELLER !!!. A Mortgage Pre Approval Letter is required. Welcome to 24194 Peppercorn in the highly sought after neighborhood of Burnt Store Lakes. This 2023 New Construction custom built, 3/2, with 10' high _ 3 car garage doors and 14' total ceiling high. With 12' ceilings trade, and 36"x 36'' tile floors throughout. The open floor plan along with the kitchen offers beautiful granite countertops along with soft close cabinets and center aisle. The master bedroom has 2 walk-in closets, tray ceiling, lanai access and a fabulous master bath which includes: double vanity, tasteful fixtures, soaking tub, generous shower stall with rainfall comfort. The home is complete with Impact windows. Situated right next to Burnt Store Marina where Burnt Store Lakes residents also get to enjoy the Marina's golf, tennis, pickleball, fitness facility, executive golf course, 2 restaurants and a marina to store your boat!. This home has virtual stage photos.
- Type:
- Single Family
- Sq.Ft.:
- 2,316
- Status:
- Active
- Beds:
- 3
- Lot size:
- 0.09 Acres
- Year built:
- 2024
- Baths:
- 3.00
- MLS#:
- 223069021
- Subdivision:
- Punta Gorda
ADDITIONAL INFORMATION
Pre-Construction. To be built. PERFECT NEIGHBORHOOD ALERT! PRE CONSTRUCTION 3 bed 2.5 bath 2 car garage - upscale Florida living! Modern New Build plans complement this utopian location, just a walk away from all the most cherished local activities. Gems like Fishermans Village and Ponce De Leon Park are right around the corner, ensuring you have access to the HEART OF PUNTA GORDA! Modern shops, restaurants, and local events are perfectly juxtaposed with the celebrated architecture of the Historic District surrounding you. Plans include - 3 open-air porches with the salty breeze reminding you that this is a slice of paradise! Additionally, your own PRIVATE hydraulic 3-stop ELEVATOR (battery backup + phone) to assist you, & an upgraded key West-style metal roof! The luxury continues outside with a private HEATED pool/spa and brick paver decking, topped off with a zoned rainbird irrigation system. This district is where the quaint beach town atmosphere meets the modern comforts that these one-of-a-kind new build plans meet. So few locations like this are left in our ever-growing community, so take this life-changing opportunity by calling us TODAY!
$2,500,000
3722 Bal Harbor Blvd Punta Gorda, FL 33950
- Type:
- Single Family
- Sq.Ft.:
- 4,005
- Status:
- Active
- Beds:
- 3
- Lot size:
- 0.28 Acres
- Year built:
- 2024
- Baths:
- 5.00
- MLS#:
- C7480942
- Subdivision:
- Punta Gorda Isles Sec 12
ADDITIONAL INFORMATION
One or more photo(s) has been virtually staged. Pre-Construction. To be built. This Arthur Rutenberg custom model home will be built on an oversized waterfront lot (100' wide) located in the popular Punta Gorda Isles. This end of canal lot has very desirable long and wide water views with sailboat access to Harbor. Building permits have been approved and ready to be picked up. The Adira model is a 4,005 sf (under A/C), 2-story home with 3 bedrooms, 4.5 baths, bonus room, den and 3 car-garage. Professionally decorated and elegantly appointed, featuring a fireplace in the great room, wine room, walk-in pantry, custom built shelving in den, wet room in owner’s bath, equipped exercise room on the second floor, wet bar in bonus room, pool with spa, covered balcony, a contemporary exterior elevation and much more. The virtual tour depicts the incredible design and appointments this new model will have, be sure to click the link! The price includes the lot, the home, outdoor amenities, interiors package, sundeck, walkway to the dock and dock….and of course, peace of mind during the entire process. This model home comes with a two year leaseback of $6,000 per month, with an option to extend monthly after the 24 months. Punta Gorda is located on the shores of Charlotte Harbor and has spectacular waterfront views, incredible boating, sailing and fishing, a fabulous variety of restaurants and shopping, several golf courses, the PicklePlex and easy access to US-41 and I-75. It's home to many events including a Saturday Farmer's Market, art fairs, boat tours, and has 18 miles of bike and pedestrian trails connecting the city.
- Type:
- Condo
- Sq.Ft.:
- 1,198
- Status:
- Active
- Beds:
- 2
- Year built:
- 2021
- Baths:
- 2.00
- MLS#:
- C7480931
- Subdivision:
- Babcock National
ADDITIONAL INFORMATION
Welcome home to the 1st floor Birkdale model with GOLF membership in Babcock Ranch! It is located in Babcock National, a gated golf and country club community within Babcock Ranch. The stunning home features 2 large bedrooms and 2 full bathrooms with crown molding, ceiling fans, lots of natural lighting, and diagonal tile flooring in the main living spaces, and an outdoor 5x7 ft. detached concrete storage unit. The kitchen is equipped with granite countertops, ample cabinet storage, a large breakfast island, and stainless-steel appliances. The living/dining space overlooks a covered/screened lanai with a view of the Lake Babcock & golf course beyond. Amenities include a championship 18-hole golf course, a resort-style pool with lap lanes and a spa, a state-of-the-art fitness center, a tennis center, pickleball, bocce ball, a community clubhouse with dining options, and much more.
- Type:
- Single Family
- Sq.Ft.:
- 2,241
- Status:
- Active
- Beds:
- 3
- Lot size:
- 0.22 Acres
- Year built:
- 1988
- Baths:
- 2.00
- MLS#:
- C7480577
- Subdivision:
- Punta Gorda Isles Sec 06
ADDITIONAL INFORMATION
Welcome to your waterfront paradise in Punta Gorda Isles, where luxury living meets the tranquility of lush green landscaping adorned with swaying palms. This stunning TURN-KEY home offers 80 feet of prime sailboat deep water, complete with a private dock, providing swift access to the captivating waters of Charlotte Harbor - a haven for fishing and boating enthusiasts. As you step inside through the elegant double doors, you're greeted by a welcoming foyer that overlooks the spacious living area. In the dining area, you'll find built-in window seats, adding a touch of charm to your dining experience. The dining area seamlessly opens up to the living room, bathed in natural light streaming through skylights that illuminate the space. Slide open the glass doors from the living room or breakfast nook to reveal your very own screened pool, the ideal setting for outdoor relaxation and entertainment. With pristine waterfront views, you'll relish every moment spent here. The kitchen is perfect for entertaining guests. It boasts stainless steel appliances, abundant cabinet storage, and generous counter space, ensuring you have all you need to create culinary masterpieces. Throughout the living areas, luxury vinyl flooring provides both a timeless aesthetic and practicality. The master bedroom serves as a private oasis, complete with a serene bathroom featuring double vanities, granite countertops, a soaking tub, and a spacious walk-in shower. The split floorplan offers two additional large bedrooms, one of which has its own private entrance to the patio. The screened pool area is designed for outdoor gatherings, with ample space for entertaining and an outdoor wet bar area. Stroll along the pavers down to the canal and soak in the breathtaking Florida sunsets. This waterfront gem is not just a beautiful home; it's a lifestyle. Plus, home comes with NEW 2024 ROOF, new Washer and Dryer, and is fully furnished to make your vacation home or rental move-in ready! Enjoy the convenience of living close to downtown Punta Gorda, where you'll find a plethora of restaurants, shopping, and dining options. Fisherman’s Village and St. Andrews Golf course also close by! Whether you're seeking serenity or water adventures, this Punta Gorda Isles waterfront home has it all. Welcome home to the best of Florida living!
- Type:
- Single Family
- Sq.Ft.:
- 1,123
- Status:
- Active
- Beds:
- 2
- Lot size:
- 0.18 Acres
- Year built:
- 2024
- Baths:
- 2.00
- MLS#:
- A4581751
- Subdivision:
- S P G Heights 1st Add
ADDITIONAL INFORMATION
READY TO MOVE IN!! IMPACT WINDOWS THROUGHOUT!! TWO BEDROOM, TWO BATHROOM AND A SPACIOUS DEN!! This captivating block home residence nestled in the heart of South Punta Gorda Heights has vinyl luxury plank flooring throughout emanating timeless elegance and offering a serene living experience. Immerse yourself in the warm ambiance as natural light dances through the windows, illuminating the tastefully designed interior. Boasting a spacious layout, the residence features an inviting living area with a well-appointed kitchen. Retreat to the peaceful master suite, offering a private oasis with an ensuite bathroom and ample closet space. Block home, stucco, one car garage. Luxury vinyl floors throughout! Enjoy the gulf breeze from you back lanai! Hipped roof. A big yard that can accommodate a shed. Nestled between Charlotte Harbor Preserve Park and the Tamiami Trail the peaceful community of South Punta Gorda Heights is located conveniently close to I-75 just waiting for you! Enjoy Punta Gorda's historical downtown with its shopping and restaurants and amazing views of Peace River. No deed restrictions. Many pictures from the completed home next door with the garage on the opposite side. This home is eligible for 0% down USDA loan.
| All listing information is deemed reliable but not guaranteed and should be independently verified through personal inspection by appropriate professionals. Listings displayed on this website may be subject to prior sale or removal from sale; availability of any listing should always be independently verified. Listing information is provided for consumer personal, non-commercial use, solely to identify potential properties for potential purchase; all other use is strictly prohibited and may violate relevant federal and state law. Copyright 2024, My Florida Regional MLS DBA Stellar MLS. |
 |
| The source of the foregoing property information is a database compilation of an organization that is a member of the Southwest Florida Multiple Listing Service. Each Southwest Florida Multiple Listing Service member organization owns the copyright rights in its respective proprietary database compilation, and reserves all such rights. Copyright © 2024. The foregoing information including, but not limited to, any information about the size or area of lots, structures, or living space, such as room dimensions, square footage calculations, or acreage is believed to be accurate, but is not warranted or guaranteed. This information should be independently verified before any person enters into a transaction based upon it. |

Punta Gorda Real Estate
The median home value in Punta Gorda, FL is $370,990. This is higher than the county median home value of $348,100. The national median home value is $338,100. The average price of homes sold in Punta Gorda, FL is $370,990. Approximately 59.88% of Punta Gorda homes are owned, compared to 13.88% rented, while 26.24% are vacant. Punta Gorda real estate listings include condos, townhomes, and single family homes for sale. Commercial properties are also available. If you see a property you’re interested in, contact a Punta Gorda real estate agent to arrange a tour today!
Punta Gorda, Florida has a population of 19,230. Punta Gorda is less family-centric than the surrounding county with 9.78% of the households containing married families with children. The county average for households married with children is 14.89%.
The median household income in Punta Gorda, Florida is $68,923. The median household income for the surrounding county is $57,887 compared to the national median of $69,021. The median age of people living in Punta Gorda is 65.2 years.
Punta Gorda Weather
The average high temperature in July is 91.9 degrees, with an average low temperature in January of 50.2 degrees. The average rainfall is approximately 51.7 inches per year, with 0 inches of snow per year.
