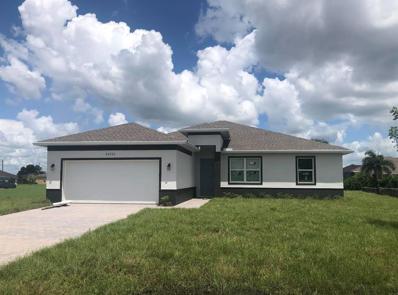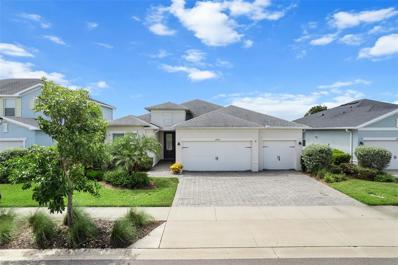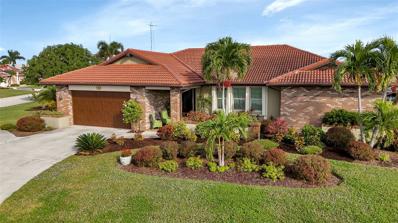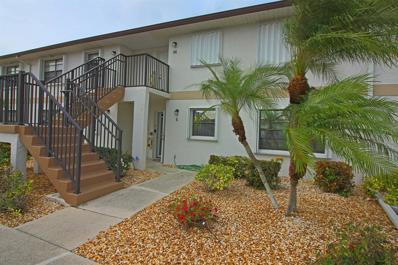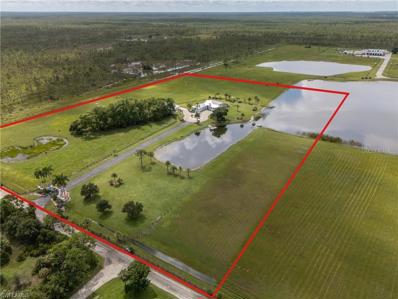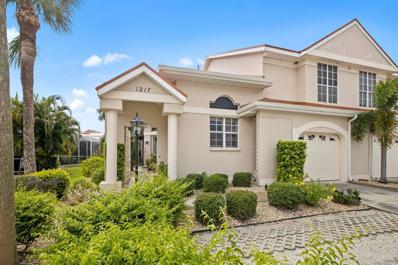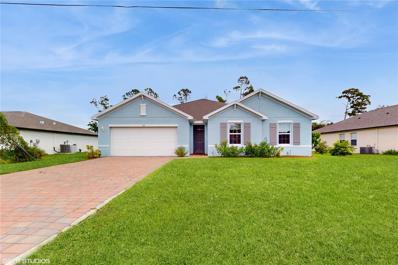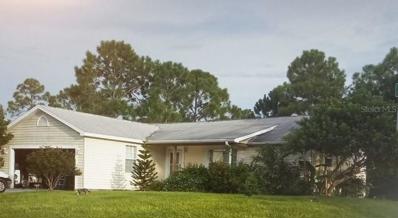Punta Gorda FL Homes for Sale
- Type:
- Single Family
- Sq.Ft.:
- 1,914
- Status:
- Active
- Beds:
- 4
- Lot size:
- 0.25 Acres
- Year built:
- 2024
- Baths:
- 2.00
- MLS#:
- C7495919
- Subdivision:
- Punta Gorda Isles Sec 16
ADDITIONAL INFORMATION
Gorgeous and BRAND NEW 4/2/2, 1914sf, split floorplan home located in Burnt Store Village. The builder is offering a $5000 closing cost credit if you work with their approved lender. This home has a grand great room entrance into a beautiful open floor plan. You’ll notice in the foyer, that the home has high (9’4”) ceilings, a tray in both the great room and master, gorgeous Luxury Vinyl Plank flooring throughout, granite countertops, stainless appliances, and much more. The Master Suite two walk in closets and leads to the Master Bath with double sinks, soaker tub and a huge all tile shower. The second and third bedrooms share a large guest bath. All of the rooms are spacious and comfortable. If entertaining is your thing, the back sliders lead out to a huge covered lanai. In Punta Gorda, you are always near world class beaches (Siesta Key, Englewood, etc), surrounded by golf courses, restaurants, shopping, boating, fishing, and even Minor League and Spring Training baseball! The builder is offering the 2/10 extended warranty at no charge. This home will not last long with the builder incentives being offered. The builder has several other identical plans in Burnt Store Village.
- Type:
- Single Family
- Sq.Ft.:
- 1,828
- Status:
- Active
- Beds:
- 4
- Lot size:
- 0.28 Acres
- Year built:
- 2024
- Baths:
- 2.00
- MLS#:
- C7497814
- Subdivision:
- Burnt Store Village
ADDITIONAL INFORMATION
Under Construction. Punta Gorda new address for value is D.R. Horton’s Burnt Store Village; Featuring our Express series of homes. Available in January is our new look Cali floor plan at 1828square feet, with 4 bedrooms, 2 bathrooms with a 2 car garage. This home features our new design elements, plank tile throughout except the bedrooms which are carpeted. The kitchen includes all of the stainless steel appliances including Fridge, dishwasher, range, and microwave…plus washer and dryer. We use matching Quartz countertops in the Kitchen and Bathrooms. Our Bathrooms are now tiled and our Kitchen Sink is now an undermount sink. In the secluded Primary suite you will find a large Primary bathroom with an expansive walk in closet. Also included are impact windows are standard, blinds on all windows except for slider, full irrigation system, electric garage door with opener, and full builder’s warranty. This is why owning a brand new home from America’s largest builder is going to be your best option.
- Type:
- Single Family
- Sq.Ft.:
- 1,828
- Status:
- Active
- Beds:
- 4
- Lot size:
- 0.22 Acres
- Year built:
- 2024
- Baths:
- 2.00
- MLS#:
- C7497813
- Subdivision:
- Burnt Store Village
ADDITIONAL INFORMATION
Under Construction. Punta Gorda new address for value is D.R. Horton’s Burnt Store Village; Featuring our Express series of homes. Available in January is our new look Cali floor plan at 1828 square feet, with 4 bedrooms, 2 bathrooms with a 2 car garage. This home features our new design elements, plank tile throughout except the bedrooms which are carpeted. The kitchen includes all of the stainless steel appliances including Fridge, dishwasher, range, and microwave…plus washer and dryer. We use matching Quartz countertops in the Kitchen and Bathrooms. Our Bathrooms are now tiled and our Kitchen Sink is now an undermount sink. In the secluded Primary suite you will find a large Primary bathroom with an expansive walk in closet. Also included are impact windows are standard, blinds on all windows except for slider, full irrigation system, electric garage door with opener, and full builder’s warranty. This is why owning a brand new home from America’s largest builder is going to be your best option.
- Type:
- Single Family
- Sq.Ft.:
- 2,020
- Status:
- Active
- Beds:
- 4
- Lot size:
- 0.22 Acres
- Year built:
- 2024
- Baths:
- 3.00
- MLS#:
- C7497811
- Subdivision:
- Burnt Store Village
ADDITIONAL INFORMATION
Under Construction. Punta Gorda new address for value is D.R. Horton’s Burnt Store Village, Featuring our Express series of homes. Available in January is our spacious Madison floor plan at 2020 square feet, with 4 bedrooms, 3 bathrooms with a 3-car garage. This home features our new design elements, plank tile throughout except the bedrooms which are carpeted. The kitchen includes all of the stainless-steel appliances including Fridge, dishwasher, range, and microwave…plus washer and dryer. We use matching Quartz countertops in the Kitchen and Bathrooms. Our Bathrooms are now tiled and our Kitchen Sink is now an undermount sink. In the secluded Primary suite, you will find a large Primary bathroom with an expansive walk-in closet. Also included are impact windows are standard, blinds on all windows except for slider, full irrigation system, electric garage door with opener, and full builder’s warranty. This is why owning a brand new home from America’s largest builder is going to be your best option.
- Type:
- Single Family
- Sq.Ft.:
- 2,239
- Status:
- Active
- Beds:
- 4
- Lot size:
- 0.2 Acres
- Year built:
- 2018
- Baths:
- 2.00
- MLS#:
- A4622726
- Subdivision:
- Babcock Ranch Community Ph 2a
ADDITIONAL INFORMATION
Welcome to your new home in the vibrant Babcock Ranch community! This beautifully upgraded home features 4 spacious bedrooms and 2 full baths, ideal for comfortable living and entertaining. The open-concept great room seamlessly connects to the gourmet kitchen, equipped with upgraded cabinets, countertops, and tile, making it a chef’s dream. Enjoy the formal dining area and a convenient laundry room with a sink. Relax on the screened lanai with serene lake views or take advantage of the three-car garage with an epoxied floor. The home also boasts crown molding throughout, built-in custom cabinetry and shelving in the great room, and modern amenities like a gas stove, new tankless water heater, and surround sound system. Situated within a solar-paneled community, this residence offers both environmental efficiency and luxurious comfort. Enjoy the benefits of a community pool just steps away, or design your own private oasis in the space reserved for a private pool. This smart home comes with a smart doorbell, lock, and thermostat for added convenience. Plus, it includes a home warranty for peace of mind. Benefit from low HOA fees and affordable electric and gas bills in this solar-powered community. Babcock Ranch offers a range of amenities, including Publix, shopping, restaurants, bank, dentist, brand new high school and middle school that is within walking distance and Founder's Square with exciting events and entertainment. Discover your perfect home and experience the best of Babcock Ranch living!
- Type:
- Townhouse
- Sq.Ft.:
- 1,704
- Status:
- Active
- Beds:
- 3
- Lot size:
- 0.05 Acres
- Year built:
- 2024
- Baths:
- 3.00
- MLS#:
- O6240394
- Subdivision:
- Babcock Ranch
ADDITIONAL INFORMATION
Under Construction. The Lincoln townhome offers a modern, open-concept design with a tiled first floor that includes a spacious family room, powder room, kitchen, and dining area. The kitchen is equipped with elegant quartz countertops and stainless steel appliances, perfect for both everyday living and entertaining. Upstairs, the Master Suite serves as a private retreat with a luxurious master bath featuring double sinks and a generous walk-in closet. The second floor also includes a loft area, as well as two additional bedrooms and a full bathroom, making it ideal for family living or hosting guests. Nestled in the heart of Babcock Ranch, this home offers more than just stylish living spaces. Residents enjoy a sustainable, eco-friendly community with a wealth of amenities, including miles of biking and hiking trails, parks, lakes, and a walkable town center with shopping, dining, and entertainment. Babcock Ranch is dedicated to preserving the environment while providing a vibrant, connected community perfect for today’s lifestyle.
- Type:
- Single Family
- Sq.Ft.:
- 2,317
- Status:
- Active
- Beds:
- 3
- Lot size:
- 0.29 Acres
- Year built:
- 1985
- Baths:
- 2.00
- MLS#:
- C7497111
- Subdivision:
- Punta Gorda Isles Sec 7
ADDITIONAL INFORMATION
NO FLOOD DAMAGE FROM HELENE OR MILTON!! Move in ready! Fabulous curb appeal! This is not your typical cookie-cutter Punta Gorda Isles home. This impeccably designed brick-front residence is a modern and updated masterpiece. Boasting 3 bedrooms and a versatile study/den, along with 2 baths, this home is a true gem. Step inside to discover a recently updated kitchen with custom cherry cabinets, granite counters, and stainless steel appliances, along with a wrap-around closet-pantry. The entire home features new 12x24 porcelain tile floors, enhancing both aesthetics and functionality. The spacious kitchen, the heart of the home, includes a breakfast bar and an expansive custom pantry for all your culinary needs. Choose your dining experience – whether at the front for a cozy ambiance or at the back with a captivating view of the pool. The floor plan offers flexibility to suit your design preferences. The Great room, adjacent to the kitchen, boasts a wood-burning, stone fireplace, creating a warm and inviting atmosphere, and has an area off the pool that can function as an additional office or sitting area. Step outside to the generous pool area, complete with a covered space for leisurely lounging or alfresco dining. The lanai treats you to views of the saltwater canal, a concrete dock, and a convenient boat lift. With a mere 7-minute powerboat ride to Charlotte Harbor, this waterfront paradise is a boater's delight. The sprawling yard beckons to garden enthusiasts, offering a canvas for beautiful plantings, flowers, and a large raised gardening bed. This home is not just about luxury; it's about a lifestyle. Convenience meets proximity as this residence is only minutes away from downtown Punta Gorda, shopping, dining, and the charming Fisherman’s Village. Plus, bask in the sun at local beaches just 30 minutes away. Seize this opportunity to own a home that transcends the ordinary – a place where luxury and lifestyle converge. Don’t let this gem slip through your fingers; make it yours and start living the life you’ve always dreamed of.
- Type:
- Townhouse
- Sq.Ft.:
- 1,648
- Status:
- Active
- Beds:
- 3
- Lot size:
- 0.05 Acres
- Year built:
- 2024
- Baths:
- 3.00
- MLS#:
- O6240380
- Subdivision:
- Babcock Ranch
ADDITIONAL INFORMATION
Under Construction. The Washington is a spacious, open concept floorplan that offers a first floor powder room, family room and dining room. The kitchen with quartz countertops and stainless steel appliances overlooks the family room. The Master Suite is located on the second floor boasting a grand master bath with double sinks and a spacious walk-in closet. Two additional bedrooms with a full bath and a walk in laundry room completes this home.
- Type:
- Townhouse
- Sq.Ft.:
- 1,840
- Status:
- Active
- Beds:
- 3
- Lot size:
- 0.05 Acres
- Year built:
- 2024
- Baths:
- 3.00
- MLS#:
- O6240346
- Subdivision:
- Babcock Ranch
ADDITIONAL INFORMATION
Under Construction. Step into the inviting layout of The Jefferson, a rear entry garage townhome with 3 bedrooms and 2.5 baths. The ground floor welcomes you with an open gathering room seamlessly flowing into the kitchen and dining area, complemented by a convenient powder room. For added flexibility, homeowners have the option to convert the dining area into a cozy den. Ascend to the second floor to discover the Master Suite, complete with a walk-in closet and private bath. The second floor also hosts a conveniently situated laundry room, along with two additional bedrooms and another full bath. Experience the perfect blend of functional living space and entertainment-ready design in this thoughtfully crafted townhome.
- Type:
- Condo
- Sq.Ft.:
- 884
- Status:
- Active
- Beds:
- 2
- Lot size:
- 0.02 Acres
- Year built:
- 1989
- Baths:
- 2.00
- MLS#:
- C7497790
- Subdivision:
- Villa Manor Ph 05
ADDITIONAL INFORMATION
UPDATED 2-bedroom 2 bath condo in the desirable Villa Manor Community in Deep Creek, features include updated kitchen with newer kitchen cabinets, tile floors throughout, update, spacious living room with sliders that lead to lanai. Large master bedroom with walk in closet and updated master bath. The second bedroom is spacious and has a large closet for plenty of room for guest or family, has washer and dryer hook up, Great location close to shopping, I 75 and 8 minutes to downtown Punta Gorda. Deep Creek is a deed restricted community and has a nice Golf Course, for the golfer in you, a wonderful neighborhood café and low monthly fees and strong reserves, conveniently located to a wide range of restaurants and shopping and events in downtown Punta Gorda.
- Type:
- Townhouse
- Sq.Ft.:
- 1,914
- Status:
- Active
- Beds:
- 4
- Lot size:
- 0.05 Acres
- Year built:
- 2024
- Baths:
- 4.00
- MLS#:
- O6240301
- Subdivision:
- Babcock Ranch
ADDITIONAL INFORMATION
Under Construction. Discover the Adams, an ideal 4-bedroom, 3.5-bathroom rear entry garage townhome. As an end unit, it offers the convenience of a side entry. Enjoy a first-floor master suite featuring dual walk-in closets and French doors leading to a private front porch. The open concept design seamlessly connects the kitchen and gathering areas. Upstairs, guests are welcomed by an airy loft surrounded by two more bedrooms and a guest suite complete with its private bath. Experience the perfect blend of comfort and functionality in this thoughtfully designed townhome. These images are for illustrative purposes only and may not depict the exact specifications or details of the actual home available for sale.
- Type:
- Other
- Sq.Ft.:
- 1,120
- Status:
- Active
- Beds:
- 2
- Lot size:
- 0.03 Acres
- Year built:
- 2015
- Baths:
- 2.00
- MLS#:
- C7497721
- Subdivision:
- Port Charlotte Village
ADDITIONAL INFORMATION
" Port Charlotte Village was Voted #1 Manufactured home Community in Charlotte County for 2024". ** NOT IN FLOOD **This beautiful 2-bedroom, 2-bathroom turnkey home, built in 2015, is located in a 55+ community with a low HOA. It offers a spacious and open floor plan, perfect for entertaining, and features two primary bedrooms, each with its own bathroom. The home boasts luxury vinyl flooring, with cozy carpet in the bedrooms. The kitchen is a chef's dream, with ample cabinet space, a kitchen bar, and a separate dining area. You’ll love the spacious enclosed lanai, which features windows that can be opened for fresh air and includes a portable AC unit for added comfort. Outside, there is a high carport with plenty of parking and a large enclosed storage shed or workshop. Recent updates include a new shingle roof in 2023, HVAC system in September 2024, all new skirting in 2023, and a garbage disposal replaced in June 2024. The vapor barrier and tie-downs were inspected in 2023, and accordion hurricane shutters have been installed for storm protection. This home is move-in ready and offers both comfort and peace of mind. This home is located near many elite golf courses, shopping , restaurants, entertainment and beautiful blue Florida beaches.
$2,500,000
29527 Leah Road Punta Gorda, FL 33982
- Type:
- Single Family
- Sq.Ft.:
- 2,735
- Status:
- Active
- Beds:
- 3
- Lot size:
- 18.02 Acres
- Year built:
- 2021
- Baths:
- 3.00
- MLS#:
- OK224476
- Subdivision:
- Punta Gorda
ADDITIONAL INFORMATION
BUILT FOR A CATEGORY 5 HURRICANE - 24' ABOVE SEA LEVEL! Exquisite 3BR/3BA/3GR pool/spa home with detached efficiency/workshop/garage situated on 18 agricultural acres, which back up to the Babcock/Webb Wildlife Preserve for the ultimate in peace and privacy. Enter the property through the electric gate and long, welcoming asphalt driveway to circular paver driveway with center fountain. The concrete block home, custom built in 2021, offers a metal galvanized roof, and includes many upgrades such as hurricane windows/doors, hurricane retractable shutters for sliding doors, along with a Briggs & Stratton generator (1,000 gallon buried propane tank). This generator will run everything on site - never be without power again! The house features an open great room, a dream kitchen with tons of custom cabinets accented with decorative lighting and quartz countertops. The living area overlooks the stunning outdoor entertainment area with outdoor kitchen under screened lanai. Property also has a detached 3-car garage with a workshop and an efficiency apartment, including a full kitchenette, bathroom & 2 mini-splits. Easy conversion to guest quarters. A metal building with 3 open bays backs up to the detached shop for storing farm/heavy equipment, ATV’s, etc. There is a separate shed for water and lawn equipment. This pristine acreage is fenced and cross-fenced for cattle and has its’ own semi-private 20+ acre lake, split between Seller and 4 neighbors, large enough for power boats. The lake is stocked - fish from your floating dock or boat/canoe. No deed restrictions here - bring your RV, boat, horses & more! CITY CLOSE; COUNTRY QUIET!
- Type:
- Single Family
- Sq.Ft.:
- 2,209
- Status:
- Active
- Beds:
- 3
- Lot size:
- 0.22 Acres
- Year built:
- 1981
- Baths:
- 3.00
- MLS#:
- C7497743
- Subdivision:
- Punta Gorda Isles Sec 05
ADDITIONAL INFORMATION
Are you an avid boater or just looking for a serene canal front home? Look no further! This WATERFRONT POOL home is located in the heart of Punta Gorda Isles with 80' of city-maintained seawall. PRIME LOCATION with powerboat access to Charlotte Harbor which leads to the Gulf of Mexico. BRAND NEW METAL ROOF installed September 2024, NEW HVAC system installed January 2024, and all Gutters & Soffit/Facia replaced within the year. HURRICANE SHUTTERS throughout! The open living room/dining room combo boasts vaulted ceilings bringing in an abundance of natural light while enjoying views of the water in most every room. The kitchen offers adequate cooking space, cabinetry and also includes a quaint eating space and large passthrough window to the lanai which is ideal for entertaining. Through the sliding glass doors brings you to the large lanai, 34' of covered space. The pool cage has been screened with an upgraded pet-screen. Just off the pool is a separate half bath with both exterior and interior access. Other exterior perks are the fenced in back yard and of course the fully matured Nam Doc Mai mango tree. Taking you back to the interior, the oversized master bedroom has a unique split bathroom, a large separate vanity room and two walk-in closets. The other two bedrooms are conveniently situated off the foyer with a pocket door giving your guest privacy if needed. You don't want to miss this beautiful home, schedule your private showing today.
- Type:
- Condo
- Sq.Ft.:
- 1,516
- Status:
- Active
- Beds:
- 2
- Year built:
- 1984
- Baths:
- 2.00
- MLS#:
- C7495869
- Subdivision:
- Marina North Shore Condo
ADDITIONAL INFORMATION
**Stunning 1516 sq. ft. - 2 Bedroom, 2 Bath Condo in Burnt Store Marina – Tropical & Water Views, Fully Remodeled** Welcome to your dream home in the heart of Burnt Store Marina! This beautifully remodeled, 2-bedroom, 2-bath condo offers an unparalleled blend of luxury, comfort, and convenience. Situated on the first floor, this end unit boasts breathtaking tropical and water views, providing a serene and private oasis. **Key Features:** - **Prime Location**: Nestled in the desirable Burnt Store Marina, enjoy easy access to world-class boating, golfing, dining, and more. - **Spectacular Views**: Relish in the stunning tropical and water vistas right from your living room, dining room and screened lanai. - **Completely Remodeled**: Every inch of this condo has been thoughtfully renovated and decorated with high-quality finishes and modern amenities. - **Bright & Airy**: As an end unit, enjoy an abundance of natural light and enhanced privacy. - **Outdoor Living**: The private lanai is perfect for morning coffee or evening cocktails while soaking in the beautiful surroundings. **Interior Highlights:** - **Gourmet Kitchen**: Features top-of-the-line appliances, custom cabinetry, and elegant countertops – perfect for the home chef. - **Spacious Living Area**: Open-concept design. - **Master Suite**: Offers a tranquil retreat with an en-suite bath, walk-in custom closet, and stunning views. - **Guest Bedroom & Bath**: Perfect for family or guests, providing comfort and convenience with an additional screened in lanai. - **Modern Bathrooms**: Luxuriously appointed with contemporary fixtures and finishes. **Health Features a Whole house Halo water treatment plus who house Performance air filter **Community Amenities:** - **Marina Access**: Direct access to Burnt Store Marina, one of the largest private marinas on Florida’s west coast, featuring over 500 in-water slips and dry boat storage. - **Golf Course**: Challenge yourself on the 27-hole executive golf course surrounded by lush landscapes. - **Resort-Style Pool**: Enjoy a refreshing swim in the community pool while watching the boats in the marina. - **Fitness Center**: Stay active with a fully equipped fitness center offering a variety of classes. - **Tennis & Pickleball Courts**: Engage in a friendly match or join a league. - **Walking & Biking Trails**: Explore scenic trails that wind through the community. - **Dining & Shopping**: Savor delicious meals at Cass Cay Restaurant, Linkside Restaurant or The Trading Post. - **Social Activities**: Participate in numerous community events, clubs, and activities designed to foster a vibrant, social atmosphere. Safety: BSM is a gated community with 24 hr security. **Location Benefits:** - **Proximity to Major Attractions**: Conveniently located near Punta Gorda, Cape Coral, Fort Myers, and the beautiful Gulf Coast beaches. - **Secure & Friendly Community**: Burnt Store Marina is known for its safe, welcoming atmosphere and active lifestyle. Don't miss the opportunity to own this exquisite condo in North Shore community of Burnt Store Marina. Whether you're seeking a year-round residence, a vacation home, or an investment property, this condo offers it all. Schedule a showing today and experience the luxury and tranquility of this exceptional home! Check out the virtual tour to see this outstanding property.
- Type:
- Townhouse
- Sq.Ft.:
- 1,877
- Status:
- Active
- Beds:
- 2
- Lot size:
- 0.04 Acres
- Year built:
- 1992
- Baths:
- 3.00
- MLS#:
- TB8301766
- Subdivision:
- Isles Garden Villas Ph 01 Bldg
ADDITIONAL INFORMATION
Rare Townhome in Puta Gorda Isles. Deeded dock with boat lift just steps away from the screened Lanai. Recently remodeled to take advantage of the light. An owners’ suite with full bath, powder room, indoor laundry, well equipped kitchen, Dining and Great Room round out this open first floor plan. The guest bedroom, Loft/ Office space and full bathroom are all located on the second floor. Soaring ceilings with transom windows in both the Great room and the Dining room serve to accentuate the light and bright feel of the space. French doors open from the Great room to an oversized and screened Lanai overlooking the water. Gourmet Kitchen featuring glass accented and solid wood cabinets topped with granite counters, a breakfast bar, French door refrigerator, microwave, oven/range, dishwasher and disposal, and pantry with pull out drawers. Stacked washer and dryer are located in the laundry/ half bath combined area off the kitchen. A second access to the lanai via sliding glass doors is located in the owners’ suite. A private bathroom suite with double walk-in closets complementing the garden tub, walk in shower and dual sinks set in granite atop wood cabinets in this primary bedroom. The second floor features a generous sized guest bedroom with double closets, guest bathroom with walk in shower and flexible loft space including a Murphy bed. The loft can be used as a second guest space/ home office/ den. Living space extends to screened Lanai on the first floor with paver deck and hot tub. Waterfront with concrete seawall (maintained by the City of Punta Gorda), deeded concrete dock and 6000 LB boat lift. Easy boating access to Charlotte Harbor and on to the Gulf of Mexico. Large single car garage with workbench and storage. Other features include gated entry into courtyard with lush tropical plants, vaulted and cathedral ceilings, plant shelves, plantation shutters, recessed lighting, tile flooring on the first floor, carpet on stairs and second floor, closet and extra storage under the stairs. Utilities are city sewer and water. Furniture and decorative items are negotiable. NEW METAL ROOF 2023, NEW hot water heater 2023, NEW microwave 2023, NEW A/C System 2019, 6000 lb. Boat lift 2017. Five minutes to Golf, Fisherman’s Village and historic downtown Punta Gorda shopping, dining, medical care, waterfront parks, boat ramps, fishing piers, art galleries, walking and bike paths, weekend farmers markets, events and more. Small well managed owner association for this beautiful townhome.
Open House:
Sunday, 1/12 12:00-3:00PM
- Type:
- Single Family
- Sq.Ft.:
- 1,850
- Status:
- Active
- Beds:
- 4
- Lot size:
- 0.17 Acres
- Year built:
- 2023
- Baths:
- 2.00
- MLS#:
- 224070091
- Subdivision:
- Northridge
ADDITIONAL INFORMATION
MOVE IN READY This Hanover Model built by Pulte Homes in 2023 has over $51,000 dollars in tastefully done home improvements that you just don't see in NEW CONSTRUCTION put in by the current homeowners to make this home your dream home! As soon as you step inside, you'll immediately feel at home. Welcome to Northridge at Babcock Ranch, this home features an open floor plan with a grand entry hallway, crown molding throughout, and is designed with 4 spacious bedrooms, 2 full bathrooms, a large walk-in laundry room with ample storage, and a 2-car garage with epoxy flooring. The home boasts beautiful tile flooring throughout the main living areas, with plush carpeting in the bedrooms for added comfort. Additionally, the extended, oversized lanai — fully screened in and spanning the length of the entire house — provides exceptional outdoor living space, perfect for entertaining. Upgraded with No-See-Um Screens, the lanai offers a bug-free experience for enjoyable outdoor gatherings. The lanai also features designer pavers, enhancing the aesthetic appeal. This property is fully landscaped and maintenance-free, with care provided by the Homeowner Association with low HOA fees in Northridge at Babcock Ranch. The oversized, fenced-in backyard offers privacy and convenience. Inside, the kitchen is equipped with a sleek stainless-steel appliance package, elegant quartz countertops, modern lighting, and a stylish backsplash, making it the heart of the home. A natural gas stove adds convenience for all your culinary needs. Designer ceiling fans with integrated lighting are featured in the living room, all bedrooms, lanai, and garage. This home offers numerous upgrades, too many to list, and comes with a BUILDER'S WARRANTY that is fully transferable to the new owner. Come see this beauty of a home! Room for a pool!
- Type:
- Single Family
- Sq.Ft.:
- 2,299
- Status:
- Active
- Beds:
- 3
- Lot size:
- 0.22 Acres
- Year built:
- 2022
- Baths:
- 2.00
- MLS#:
- O6237087
- Subdivision:
- Punta Gorda Isles Sec 20
ADDITIONAL INFORMATION
Welcome to the sought after neighborhood of Deep Creek! In this quaint cozy neighborhood lies this stunning 3-bedroom, 2-bathroom home with a versatile split floor plan and bonus room that could easily serve as a 4th bedroom, office, or den. The beautiful kitchen features sleek shaker-style cabinets, quartz countertops, and stainless steel appliances, all open to the inviting family room. The primary suite is a spacious retreat with a large, private feel. The master bath is well-appointed with dual sinks and a walk-in shower, while the walk-in closet is impressively large! Enjoy your morning coffee or after work evenings on the rear screened lanai, which overlooks a tranquil, treed backyard providing ample privacy. There’s also plenty of space to add a pool if you desire. Conveniently located with easy access to Interstate 75, shopping, dining, and beautiful beaches, this home offers the perfect blend of comfort and convenience. Don’t miss out on this opportunity—schedule your showing today!
- Type:
- Other
- Sq.Ft.:
- 1,248
- Status:
- Active
- Beds:
- 2
- Lot size:
- 0.12 Acres
- Year built:
- 1989
- Baths:
- 2.00
- MLS#:
- A4622774
- Subdivision:
- Maple Leaf Estates
ADDITIONAL INFORMATION
This cute and charming 2 bedroom, 2 bath manufactured home is nestled on a dog-friendly perimeter lot in the award-winning Maple Leaf Golf & Country Club and is now available! Situated in a premier 55+ gated community, this 1989 home boasts soaring ceilings, an indoor laundry room, and modern updates. The open-concept layout features stylish laminate and vinyl flooring—no carpet to worry about. Key upgrades include a carport and shed added in 2017, a newer hot water tank, pest fencing under the house, replaced water pipes, newer ductwork, and a new air conditioner installed in 2022. Plus, a washer and dryer replaced in September 2021 mean no major appliance worries! Storage is abundant with built-in shelving in the dining room, hallway, and master bedroom. Enjoy warm Florida evenings on the lovely front porch, the perfect spot to unwind after a fun-filled day. Living in Maple Leaf is more than just owning a home—it’s about the lifestyle. Enjoy access to the community's 18-hole, par 62 award-winning golf course, five tennis courts, bocce ball, lawn bowling, shuffleboard, four heated swimming pools, hot tubs, fitness facilities, woodworking shop, and more than 75 clubs and activities. With pickleball courts, a restaurant, and a vibrant social calendar, there’s always something to do. Don't miss the chance to make this adorable, low-maintenance home your next retreat!
- Type:
- Single Family
- Sq.Ft.:
- 4,097
- Status:
- Active
- Beds:
- 6
- Lot size:
- 0.2 Acres
- Year built:
- 2021
- Baths:
- 4.00
- MLS#:
- C7497755
- Subdivision:
- Babcock Ranch Community Ph 1b1
ADDITIONAL INFORMATION
Welcome to paradise living at its finest! Nestled along the tranquil shores of a beautiful lake, this magnificent Pulte Palm model home offers unparalleled privacy and luxury. Located in the highly sought-after community of Babcock Ranch with six bedrooms, a den, and four FULL bathrooms, this residence provides the perfect blend of space and comfort for you and your family. Step inside to discover a world of elegance and sophistication. The heart of the home lies in the stunning kitchen, where a large quartz island takes center stage, perfect for entertaining guests or enjoying casual meals with loved ones. A spacious walk-in pantry ensures ample storage space for all your culinary needs. Adorned with 15K worth of window coverings, custom drapes, and plantation shutters, every corner of this home exudes refinement and style. Designer custom wall features add a touch of personality and charm throughout, elevating the ambiance to new heights. Safety and security are paramount, with a state-of-the-art whole house alarm system providing peace of mind. The AC garage boasts insulation, an attic ladder, finished attic space you can walk in with electric, and 12 can ceiling lights, making it a versatile space for storage or hobbies. Upstairs great rooms and bedrooms have breathtaking views of the surrounding lakes providing a serene backdrop for relaxation and enjoyment. Step outside to the expansive back porch under the truss, where lush landscaping surrounds the lake and the sparkling pool equipped with an electric heater, perfect for year-round enjoyment. Inside, a custom laundry room awaits, complete with built-in cabinets and upgraded washer and dryer, making laundry day a breeze. From top to bottom, this home exudes luxury and attention to detail, offering a lifestyle of unparalleled comfort andsophistication. Enjoy living in America's first entirely solar-powered town, with access to private community pool, nature trails, with shopping and dining. Come enjoy the convenience of Babcock Ranch living with festivals, farmer's markets, Health gym & golf cart ride to the grocery store. Babcock Ranch is in the top 5 master planned community in the US and was featured on CNN and 60 Min for not loosing any power or internet after hurricane Ian made a direct hit. Beautiful parks and amenities lets you experience SW Florida at its finest! Schedule your private tour today and make your dream of lakefront living a reality!
- Type:
- Single Family
- Sq.Ft.:
- 2,236
- Status:
- Active
- Beds:
- 3
- Lot size:
- 0.25 Acres
- Year built:
- 2003
- Baths:
- 3.00
- MLS#:
- C7497705
- Subdivision:
- Punta Gorda Isles Sec 15
ADDITIONAL INFORMATION
Impressive 3 Bedroom, 2.5 Bathroom Pool Home with attached 3 Car Garage located on the Twin Isles Golf Course in desirable deed restricted BURNT STORE ISLES. Partial GOLF COURSE VIEWS of the third green and large golf course pond in the rear of the house. View of the 10th fairway from the front of the house. This light and bright home offers an open and split bedroom floor plan with Foyer, Great Room, separate Dining Room, well appointed Kitchen, Inside Laundry Room. The spacious Great Room features tile flooring, high tray ceiling, pocket sliding glass doors to the Lanai. The Dining Room has a high tray ceiling, tile flooring and large window with plantation shutters. The Kitchen features staggered height wood cabinets with crown molding, granite counters, breakfast bar, closet pantry, instant hot water faucet,good counter and cabinet space. The appliances are stainless: built in microwave, built in oven, cooktop with hood, french door refrigerator. The Dining Area overlooks the pool through aquarium glass and has a door to the lanai. There is an Inside Laundry Room with washer, dryer, laundry tub and cabinets. The spacious Master Bedroom suite features a tray ceiling, sliding glass doors to the lanai, TWO walk in closets and private bathroom with dual sinks, white cabinets, granite counters, jetted tub and walk in shower. There are two additional generous sized guest bedrooms. One bedroom has double built in closet, french doors to the lanai and half bath which is also a Pool Bath. The other guest bedroom has a double built in closet and is currently used as a Den. The guest bathroom has white cabinetry, solid surface counters and a walk in shower. Your living space extends to the screened Lanai with heated saltwater inground pool, covered area and plenty of deck for sunbathing. Trees offer lots of privacy. Other features include: transom window over the front door, plantation shutters, tile flooring in the living areas, carpet in the bedrooms, high ceilings, hurricane shutters including an electric shutter for the front door, impact windows on the front of the house, new pool pump. ***NEW TILE ROOF 2021*** NEW A/C 2020*** Some furniture is negotiable - owners will provide list. HOA is optional. Utilities are city sewer and water. ***NO FLOODING OR DAMAGE FROM HURRICANES*** This home is one block from the entrance to Twin Isles Country Club and 5 minutes to historic downtown Punta Gorda shopping, dining, medical care, waterfront parks, boat ramps, fishing piers, walking and biking paths, art galleries, weekend farmers markets, Charlotte Harbor Event Center, Fishermen's Village, events and more! This beautiful home is perfect for entertaining and is your Florida dream home. Don't miss this exceptional home in a fantastic community.
- Type:
- Single Family
- Sq.Ft.:
- 1,200
- Status:
- Active
- Beds:
- 3
- Lot size:
- 0.29 Acres
- Year built:
- 2001
- Baths:
- 2.00
- MLS#:
- A4622796
- Subdivision:
- Trop G A
ADDITIONAL INFORMATION
Welcome to your perfect starter home! This single-family home offers 2 bedrooms/2 bathrooms and an attached garage. Close to restaurants, groceries and other amenities, you'll find this cozy 2-bedroom 2 bath home ready for your finishing touch. Only minutes away to downtown Punta Gorda, parks, boat ramps, Sunseeker Resort and the Punta Gorda Airport. Don't miss your opportunity to own this charming Southwest Florida home.
Open House:
Sunday, 1/12 12:00-3:00PM
- Type:
- Single Family
- Sq.Ft.:
- 1,600
- Status:
- Active
- Beds:
- 4
- Lot size:
- 0.19 Acres
- Year built:
- 1959
- Baths:
- 2.00
- MLS#:
- 224073542
- Subdivision:
- Tropical Gulf Acres
ADDITIONAL INFORMATION
This adorable Tropical Gulf Acres property is looking for a new owner!!!! Home being remodeled and conveniently located off US 41, close to I75 and downtown Punta Gorda. You'll enjoy the serenity of a quiet neighborhood while still being close to local amenities. New roof this year, new paint in and out and lots of other new items. Bathrooms and kitchen already remodeled. This is a must see!
- Type:
- Townhouse
- Sq.Ft.:
- 1,648
- Status:
- Active
- Beds:
- 3
- Year built:
- 2024
- Baths:
- 3.00
- MLS#:
- 224073579
- Subdivision:
- Babcock
ADDITIONAL INFORMATION
The Washington is a spacious, open concept floorplan that offers a first floor powder room, family room and dining room. The kitchen with quartz countertops and stainless steel appliances overlooks the family room. The Master Suite is located on the second floor boasting a grand master bath with double sinks and a spacious walk-in closet. Two additional bedrooms with a full bath and a walk in laundry room completes this home. **Images are of model home**
- Type:
- Townhouse
- Sq.Ft.:
- 1,704
- Status:
- Active
- Beds:
- 3
- Year built:
- 2024
- Baths:
- 3.00
- MLS#:
- 224073571
- Subdivision:
- Babcock
ADDITIONAL INFORMATION
The Lincoln tiled first floor includes a family room and powder room, kitchen and dining room. The kitchen includes quartz countertops and stainless steel appliances. The Master Suite is located on the second floor boasting a grand master bath with double sinks and spacious walk-in closet. Surrounding the loft area is 2 additional bedrooms with full bathroom. These images are for illustrative purposes only and may not depict the exact specifications or details of the actual home available for sale. **Images are for presentation purposes only**

 |
| The source of the foregoing property information is a database compilation of an organization that is a member of the Southwest Florida Multiple Listing Service. Each Southwest Florida Multiple Listing Service member organization owns the copyright rights in its respective proprietary database compilation, and reserves all such rights. Copyright © 2025. The foregoing information including, but not limited to, any information about the size or area of lots, structures, or living space, such as room dimensions, square footage calculations, or acreage is believed to be accurate, but is not warranted or guaranteed. This information should be independently verified before any person enters into a transaction based upon it. |
Punta Gorda Real Estate
The median home value in Punta Gorda, FL is $362,500. This is higher than the county median home value of $348,100. The national median home value is $338,100. The average price of homes sold in Punta Gorda, FL is $362,500. Approximately 59.88% of Punta Gorda homes are owned, compared to 13.88% rented, while 26.24% are vacant. Punta Gorda real estate listings include condos, townhomes, and single family homes for sale. Commercial properties are also available. If you see a property you’re interested in, contact a Punta Gorda real estate agent to arrange a tour today!
Punta Gorda, Florida has a population of 19,230. Punta Gorda is less family-centric than the surrounding county with 9.78% of the households containing married families with children. The county average for households married with children is 14.89%.
The median household income in Punta Gorda, Florida is $68,923. The median household income for the surrounding county is $57,887 compared to the national median of $69,021. The median age of people living in Punta Gorda is 65.2 years.
Punta Gorda Weather
The average high temperature in July is 91.9 degrees, with an average low temperature in January of 50.2 degrees. The average rainfall is approximately 51.7 inches per year, with 0 inches of snow per year.
