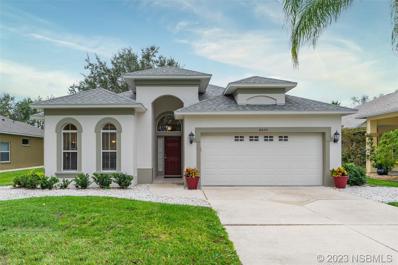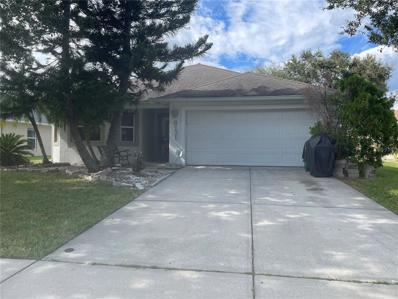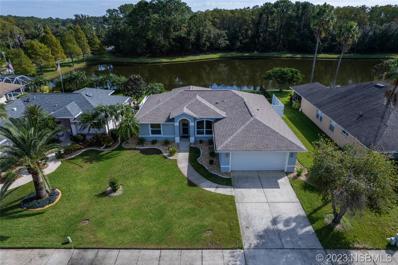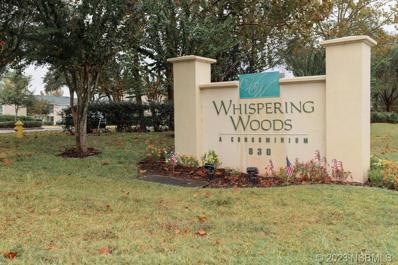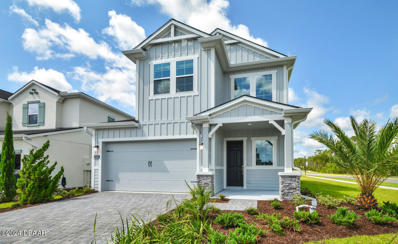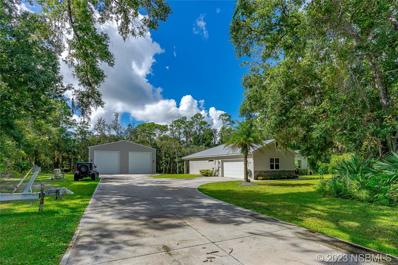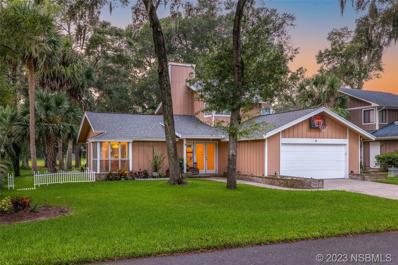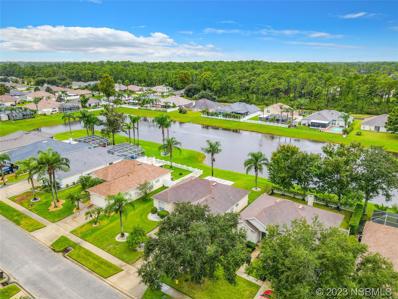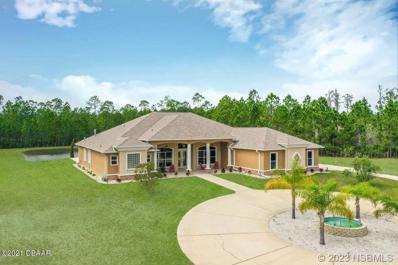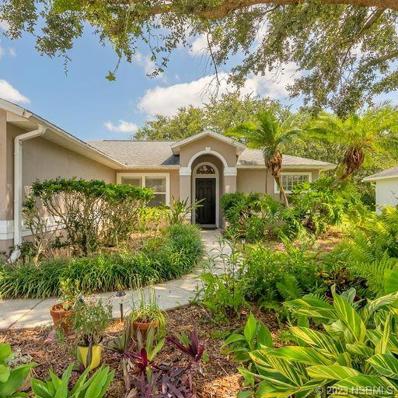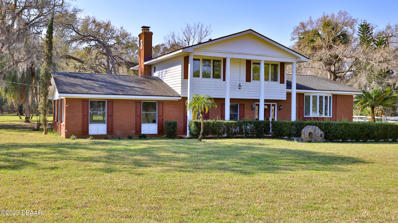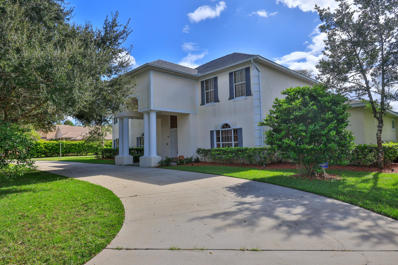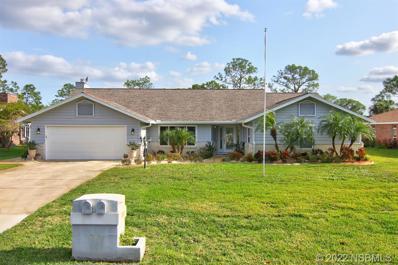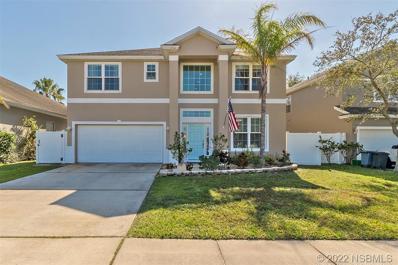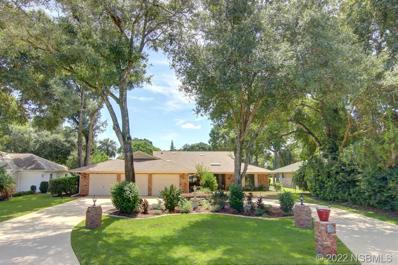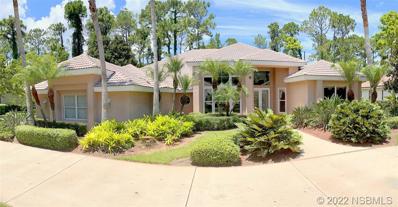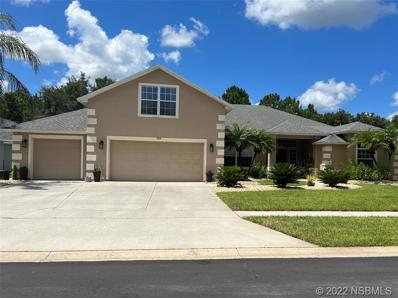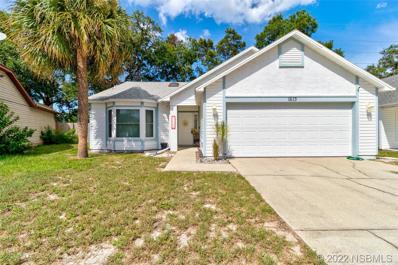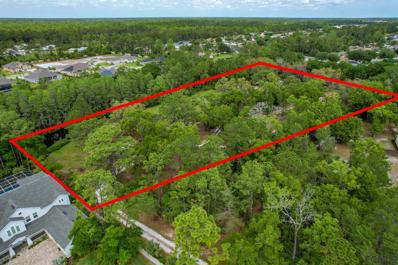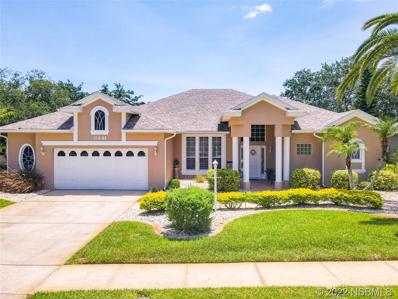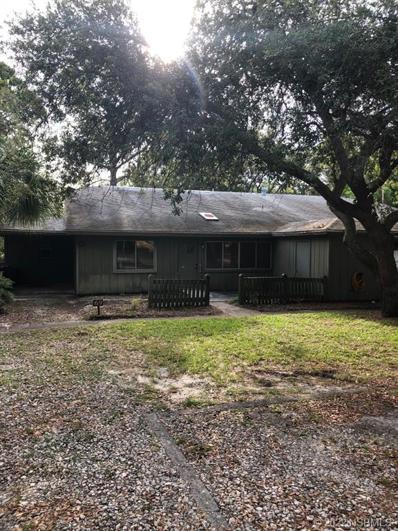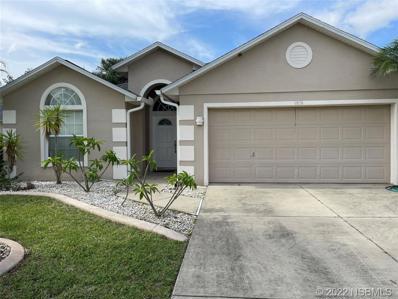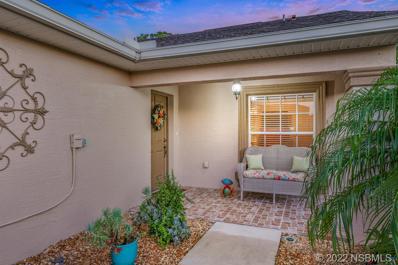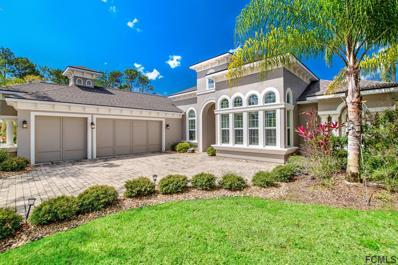Port Orange FL Homes for Sale
- Type:
- Single Family
- Sq.Ft.:
- 1,538
- Status:
- Active
- Beds:
- 3
- Lot size:
- 0.17 Acres
- Year built:
- 2005
- Baths:
- 2.00
- MLS#:
- 1077874
- Subdivision:
- Pinnacle Park
ADDITIONAL INFORMATION
Welcome home to the desirable gated neighborhood of Pinnacle Park in Port Orange! This 3 bedroom, 2 bathroom home has been beautifully maintained and is move-in ready. This home has a 2 car oversized garage with plenty of attic storage space, provides tons of natural light, has tall ceilings, and an open floor plan. New features include a 2023 Roof, new carpet, new paint interior and exterior, new hardware and hinges on all the doors and cabinets, new toilets in both bathrooms, and new ceiling fans and window treatments throughout. The spacious kitchen offers new stainless appliances, a breakfast nook, and new fixtures making cooking and entertaining a breeze. The screened-in lanai has new tile flooring with a lovely view of the backyard to enjoy your morning coffee or evenings with family and friends. The neighborhood of Pinnacle Park has a clubhouse, a community pool, mature trees, sidewalks for the kids and walking your pets, and is located within a top-rated school system. This home will not last long, schedule your showing today!
- Type:
- Single Family
- Sq.Ft.:
- 1,643
- Status:
- Active
- Beds:
- 3
- Lot size:
- 0.16 Acres
- Year built:
- 2000
- Baths:
- 2.00
- MLS#:
- V4933273
- Subdivision:
- Sabal Creek Pud Ph 01
ADDITIONAL INFORMATION
Opportunity knocks! Solid block home in beautiful, gated Sabal Creek community. Enjoy living near the top school district in the county! Extra security with the gated entrance for a low HOA fee. This home will need a little TLC but is priced accordingly. Roof and water heater are original, so FHA and VA loans will not be considered. Cash or conventional loans only. AC is 2016. Patience is a virtue; this property is going through court ordered sale and therefore will require court approval.
- Type:
- Single Family
- Sq.Ft.:
- 1,423
- Status:
- Active
- Beds:
- 3
- Lot size:
- 0.21 Acres
- Year built:
- 1997
- Baths:
- 2.00
- MLS#:
- 1077610
- Subdivision:
- Waters Edge
ADDITIONAL INFORMATION
Welcome to your dream home in the charming Waters Edge community of Port Orange! This beautifully updated 3-bedroom, 2-bathroom residence is a true gem, offering a perfect blend of modern elegance and comfortable living. With a serene pond view, a screened porch, a cozy fire pit, and many more features, this property is sure to impress. As you step inside, you'll be greeted by an open and inviting floor plan with high ceilings and luxury vinyl plank flooring that flows seamlessly throughout the living spaces. Natural light bathes the interior, highlighting the impeccable design and attention to detail. Plantation shutters adorn the windows, adding a touch of sophistication to each room. The heart of this home is the stunning kitchen, which was completely updated in 2022. It boasts beautiful granite countertops, a tasteful backsplash, and a full suite of stainless steel appliances, including a brand new dishwasher installed in 2023. The spacious living area is perfect for relaxation and entertainment. Step out onto the pavered patio, where you can unwind with your morning coffee or host a delightful barbecue with friends and family. The screened porch, with its new screens, provides a bug-free oasis for those warm summer nights. The home's three bedrooms are spacious and filled with natural light, offering comfort and privacy. The two updated bathrooms feature modern fixtures and finishes, ensuring a spa-like experience in the comfort of your own home. Additional features of this property include a fenced backyard, perfect for pets or outdoor play, as well as an irrigation system to keep your lawn lush and green year-round. For those cozy evenings, the fire pit is a wonderful spot to gather with loved ones and create lasting memories. Notable updates also include a new hot water heater in 2023, ensuring your comfort and convenience. The community of Waters Edge offers a peaceful and picturesque setting, with amenities that include walking trails and a sense of community that you'll adore. Don't miss your opportunity to make this stunning home yours. With its modern amenities, serene pond views, and meticulous updates, it's the perfect place to call home. Schedule a showing today and experience the epitome of Florida living in Waters Edge.
- Type:
- Condo
- Sq.Ft.:
- 1,170
- Status:
- Active
- Beds:
- 2
- Year built:
- 2002
- Baths:
- 2.00
- MLS#:
- 1077901
ADDITIONAL INFORMATION
Welcome to Whispering Woods! This quiet yet conveniently located community in Port Orange is zoned for one of the top school zones in the county! The community provides a zero maintenance lifestyle with great amenities. Walking through the door of your new home you will be greeted by a generous sized foyer. Just off the foyer is the large open concept kitchen which features stainless steel appliances, under and upper cabinet lighting and tile flooring. From the kitchen you can see the dining area and the large living room which leads to the screened porch. The bedrooms are split on either side of the layout providing privacy for its occupants. Both bedrooms are a great size accompanied by massive walk in closets and views of the pond and water feature. The Primary Bedroom has an en-suite bathroom with stand up shower. The secondary bathroom is furnished with a tub and shower combo and ample counter space. Enjoy morning coffee or evening cocktails in the screen porch which over looks the tranquil pond and fountain. Schedule a showing TODAY this highly desirable unit will sell fast!
- Type:
- Single Family
- Sq.Ft.:
- 2,281
- Status:
- Active
- Beds:
- 4
- Lot size:
- 0.17 Acres
- Year built:
- 2023
- Baths:
- 2.50
- MLS#:
- 1114695
- Subdivision:
- Woodhaven
ADDITIONAL INFORMATION
Beautiful Move-In Ready ICI Home - The Monroe floorplan in a GATED community located in Port Orange built with solid concrete block construction, brick paver walkway and driveway plus an extended covered lanai. This home includes 4 bedrooms (master on the 1st floor), 2.5 full bathrooms and a study/flex room/game room upstairs, great for an additional TV room or home office and a 2-car garage. Beautiful porcelain tile throughout all living areas, 42' white cabinets in the kitchen and quartz countertops.
- Type:
- Single Family
- Sq.Ft.:
- 3,340
- Status:
- Active
- Beds:
- 3
- Lot size:
- 0.41 Acres
- Year built:
- 2019
- Baths:
- 4.00
- MLS#:
- 1114627
- Subdivision:
- Browns Landing
ADDITIONAL INFORMATION
POOL READY 3 Bedroom/2 Full & 2 Half Baths PLUS OFFICE. Well thought out planning went into this meticulous custom estate home. Manicured landscaping flanks the paver walkway, welcoming you to the turret styled entry. The impressive double-leaded glass door entry leads you into an open foyer with a light and airy formal dining area to the left both with trey ceiling accents, along with a Study to the right boasting double doors for privacy. The view straight back thru the great room, with its intricate coffered ceiling, provides an invitation to enjoy the screened porch with an unobstructed view of your beautiful paver fountain surrounded by lushly landscaped back yard. The open kitchen is an entertainer's dream boasting a magnificent quartz topped center island, warm
- Type:
- Single Family
- Sq.Ft.:
- 1,882
- Status:
- Active
- Beds:
- 3
- Lot size:
- 5.51 Acres
- Year built:
- 2020
- Baths:
- 2.00
- MLS#:
- 1077411
- Subdivision:
- None
ADDITIONAL INFORMATION
Welcome to this exquisite custom-built residence on a sprawling 5.51-acre estate in the wooded area in Port Orange. Completed in 2020, this meticulously designed 3-bedroom and 2-bathroom home offers a harmonious blend of modern elegance and rural tranquility. As you approach the property, you'll be immediately struck by an extended driveway leading to the home on the right and the giant metal building on your left. The metal building was built in 2022, has 2400 sq ft, and serves as a garage and storage. Measures at a 40x60 Building. Metal Building Doors measure at 14'x14'. Custom Home is built to current building codes including impact windows and doors. Step inside the home, and you'll be greeted by an inviting and spacious living room featuring tall tray ceilings adorned with wood beams that add a touch of rustic charm A white paneled wall with a cozy fireplace serves as the heart of this open living space. The kitchen is a chef's dream, boasting custom-made wooden cabinets that provide ample storage and sleek granite countertops complement them. A generously sized kitchen island is a centerpiece of this kitchen and a breakfast nook, as well. High-quality stainless-steel appliances just complete this perfection. Dining area situated opposite of kitchen attracts attention with its wooden walls that create warm ambiance for family get together. This home offers a thoughtfully designed layout, with three spacious bedrooms. The owner's suite boasts tiled floors, a spacious closet, and a bathroom with porcelain tiles, modern fixtures and finishes and walk-in shower. The two guest bedrooms are carpeted for comfort and provide a cozy retreat for family members or visitors. The guest bathroom features shower/tub combination. A laundry room inside a house has its own dedicated space. Outside, the property offers endless possibilities. Whether sitting and relaxing at your rear porch deck or whether you envision a lush garden, a sprawling playground, outdoor activities, gardening, or even the addition of a pool, the vast 5.51 acres of land provide the canvas for your dreams to come to life. The home's exterior boasts a timeless and tasteful architectural style that complements the surrounding natural beauty. The expansive acreage is situated in a picturesque setting with oak trees and a flowing creek running through it. 5 Zone Irrigation. All measurements and information deemed to be accurate but cannot be guarantied, buyer is advised to verify.
$499,900
9 Lazy Eight Port Orange, FL 32128
- Type:
- Single Family
- Sq.Ft.:
- 2,020
- Status:
- Active
- Beds:
- 3
- Lot size:
- 0.22 Acres
- Year built:
- 1984
- Baths:
- 3.00
- MLS#:
- 1077405
- Subdivision:
- Spruce Creek Fly In
ADDITIONAL INFORMATION
Welcome to the epitome of luxury living within the world-renowned Spruce Creek Fly-In and golf community, where aviation enthusiasts and those seeking an extraordinary lifestyle converge. This stunning 3-bedroom, 2-bathroom home boasts a brand-new roof and a whole-home generator, offering both peace of mind and modern convenience. As you step inside, you'll immediately be captivated by the spacious and open floor plan, flooded with an abundance of natural light. The heart of this home is the oversized kitchen, patiently awaiting your culinary creativity. Picture yourself preparing gourmet meals or casual snacks, all while enjoying the company of loved ones in this welcoming space. The master suite, conveniently located on the main level, provides a retreat-like experience. With its ample space and well-appointed features, it offers a tranquil oasis to unwind after a long day. Upstairs, you'll find two additional bedrooms, ensuring privacy and comfort for family members or guests. One of the home's most cherished features is the fully enclosed lanai, where you can savor your morning coffee while delighting in the captivating view of golfers teeing off on the 8th hole of the esteemed 18-hole golf course. It's a picturesque setting that epitomizes the beauty of Spruce Creek Fly-In. Security and privacy are paramount in this community, with 24/7 guard-gated access, ensuring your safety and peace of mind at all times. Beyond aviation, residents here enjoy a wealth of amenities, including access to a country club, tennis courts, parks, and two restaurants. The vibrant city of Daytona Beach, with its beautiful beaches, entertainment venues, dining options, and cultural attractions, is just a short drive away. In summary, Spruce Creek Fly-In offers a lifestyle like no other, combining the convenience of flying directly from your home with the warmth of a welcoming and tight-knit community. This home is your opportunity to experience the pinnacle of luxury living in this extraordinary aviation paradise.
- Type:
- Single Family
- Sq.Ft.:
- 1,625
- Status:
- Active
- Beds:
- 3
- Lot size:
- 0.14 Acres
- Year built:
- 2003
- Baths:
- 2.00
- MLS#:
- 1077373
- Subdivision:
- Forest Lake Preserve
ADDITIONAL INFORMATION
Discover this open layout 3-bedroom, 2-bathroom, 2-car garage home nestled along the picturesque lakefront in the desirable Forest Lakes Preserve. This residence boasts a versatile flex room, a 2-car garage with a hurricane-resistant door, a spacious kitchen featuring an inviting eat-in area, and a welcoming breakfast bar. The versatile split floor plan offers three bedrooms, including a master suite complete with dual sinks, a garden tub, an elegant walk-in shower, and a generous walk-in closet. The living room is bathed in natural light, creating a bright and cheerful ambiance, with lake views extending through the delightful screened Florida Room. You'll be treated to vibrant sunsets over the lake, accompanied by the soothing sound of fountains. The home also includes convenient indoor laundry facilities. Notably, the HVAC system was updated in 2016, and the water heater was replaced in 2019. Furthermore, the property benefits from a reclaimed lawn irrigation system, ensuring lush and vibrant landscaping year-round.
- Type:
- Single Family
- Sq.Ft.:
- 3,750
- Status:
- Active
- Beds:
- 4
- Year built:
- 2008
- Baths:
- 3.00
- MLS#:
- 1077352
- Subdivision:
- Whispering Creek
ADDITIONAL INFORMATION
Life in the lap of luxury and an amazing outdoor lifestyle calls you HOME to this stunning niche 6-acre newly renovated estate in Whispering Creek Estates. A 1300-ft winding circular drive and fountain welcomes your arrival to a spacious tiled front porch. The sprawling 4 bedroom home boasts beautiful preserve and views. This meticulously maintained property features fantastic exterior updates like a NEW 50-year roof, new HVAC, gutters, and fresh exterior paint. This estate is privately gated and fenced with call system, and features 2 picturesque ponds pre-wired for a fountain. Inside this luxury property, the home features a fabulous flowing open floor plan that's perfect for entertaining. The home has elegant large formal and informal living and dining spaces. Enjoy the beautiful architectural detail everywhere, like soaring custom coffered ceilings, regal columns, beautiful built-ins, wide base boards, crown molding, and more. The home features 2 master suites, 2.5 stunning spa-like baths and a gorgeous gourmet kitchen with granite countertops, triple sink, 42" beautiful stone washed cabinetry and walk-in pantry. Outside, an incredible lanai with summer kitchen overlooks a PebbleTec saltwater pool with fountain and spa. Other fabulous features here include: oversized 3-car garage, walk-in attic, 2 gas fireplaces, new Tiffany ceiling fans, 8-zone sprinkler system, new water softener system and outdoor shower. This property is a piece of paradise, and you could be the lucky person who calls it HOME.
- Type:
- Single Family
- Sq.Ft.:
- 1,206
- Status:
- Active
- Beds:
- 3
- Lot size:
- 0.23 Acres
- Year built:
- 1998
- Baths:
- 2.00
- MLS#:
- 1074841
- Subdivision:
- Waters Edge
ADDITIONAL INFORMATION
Beautiful 3 bedroom, 2 bath lakefront home on cul-de sac in Waters Edge. One of the most sought after communities in Port Orange. As you approach this home you are welcomed by the gorgeous landscaping and "Pride of Ownership". Spacious open floor plan, split bedroom, vaulted ceilings and the parklike setting and lakeview from the living room and primary bedroom is breathtaking. Lot size is irregular and all information and measurements in MLS is deemed accurate but cannot be guaranteed and is to be verified by buyer and or buyers agent.
$1,600,000
1935 Taylor Road Port Orange, FL 32128
- Type:
- Single Family
- Sq.Ft.:
- 2,496
- Status:
- Active
- Beds:
- 3
- Lot size:
- 9 Acres
- Year built:
- 1978
- Baths:
- 3.00
- MLS#:
- 1106465
ADDITIONAL INFORMATION
Margaret Mitchell said ''Land is the only thing in the world that amounts to anything'' and here are nine acres of prime Real Estate. Don't you deserve to live in peace and tranquility? Driving on Taylor Road you will see this property right away from the Farmhouse style white fence to the pond with the windmill... it is stunning. Once you drive through the gate towards the home, you will notice the quiet and seclusion of the surroundings. This home is one of a kind with over 2600' of living space, which is ample for family and gatherings. The well-appointed kitchen has enough cabinets for the pickiest of chefs featuring stainless appliances; Corian counters and sink, a huge island and the best pantry, which makes for great organization. Formal living, great room & formal dining
- Type:
- Single Family
- Sq.Ft.:
- 8,076
- Status:
- Active
- Beds:
- 8
- Lot size:
- 0.79 Acres
- Year built:
- 1996
- Baths:
- 7.00
- MLS#:
- 1104380
- Subdivision:
- Spruce Creek Fly In
ADDITIONAL INFORMATION
One of a kind 8000+ sq ft Glen Eagles Estate home on private double homesite boasting 900+ sq ft primary suite with sauna, hot tub, exercise room, his & hers ensuite luxury bath. Beautiful mature landscape and near community lake and walking/bike path. Home offers spacious open chefs kitchen with sub zero fridge, laundry with 2 washers/2 dryers and pet wash station. The home has 8 bedroom and 7 bathrooms including a potential in-law suite with kitchen and private entrance. Game suite with bar and pool table. Grand stairwell and rear butlers pantry stairwell with wine storage closet. Flag stone patio, outdoor kitchen and screened in pool accessible from multiple french doors surrounding enclosure. Oversized 3 car garage to swallow golf cart and toys. Owner financing at 5%.
- Type:
- Single Family
- Sq.Ft.:
- 2,441
- Status:
- Active
- Beds:
- 3
- Lot size:
- 0.27 Acres
- Year built:
- 1985
- Baths:
- 3.00
- MLS#:
- 1071902
- Subdivision:
- Spruce Creek Fly In
ADDITIONAL INFORMATION
In the heart of a coveted 24/7 guard gated community, this home with unobstructed views of the 16th fairway is your sanctuary to enjoy the Florida lifestyle. Newly updated, you are warmly welcomed with tile plank flooring throughout. The open floor plan great room, dining area and beautiful island kitchen equipped with an abundance of cabinets and quartz counters and a breakfast nook provide exceptional family and entertaining space. The comfortable flex room / living room is suited to many uses. The primary suite has an ensuite bath with a large dual vanity, a walk-in shower and a walk-in closet. With over 2,400sf under air, adding appeal is the 450sf enclosed porch accessible from most rooms, new windows, new sliding glass doors, updated baths, 2022 water heater, 2020 A/C, a 2016 roof and the epoxied garage floor. The quality lifestyle found in Spruce Creek Fly-In is unmatched, providing a multitude of community activities, parks and a playground. This home is close to the optional membership country club, which offers even more with tennis, pickleball, golf, fitness facilities, a private restaurant and pool. There is 24-hour security staffing, an on-site public restaurant, hair salon and other business services, plus a private 4,000' paved runway with a GPS approach, paved taxiways and aviation services. Conveniently located you can easily explore local shopping, dining and entertainment options with quick access to area beaches and water sports. If you are seeking out all that Florida living has to offer this property is the one for you and your family.
- Type:
- Single Family
- Sq.Ft.:
- 2,769
- Status:
- Active
- Beds:
- 5
- Lot size:
- 0.12 Acres
- Year built:
- 2007
- Baths:
- 4.00
- MLS#:
- 1071618
- Subdivision:
- Coquina Cove
ADDITIONAL INFORMATION
Seller is motivated and willing to offer up to $10,000 towards rate buy down with accepted offer. Priced UNDER Appraised Value AND no flooding or damage in recent storm! This home was FULLY updated in 2018 including NEW Roof with peel and stick under layment, NEW Pella Double Payne Low E Single Hung Windows, LVP Flooring throughout main floor, TWO NEW AC units, New Water Heater! Come see why 1914 Cove Point is the home you want to spend the holidays in with your family! Updated kitchen with Stainless Appliances and Corian counter tops, while kitchen sink overlooks your fully fenced back yard! Upstairs you will find 5 bedrooms, 3 bathrooms and laundry room! The master bedroom includes a spacious walk in closet, bathroom with double vanities, garden tub and shower along with privacy of a water closet!
- Type:
- Single Family
- Sq.Ft.:
- 3,352
- Status:
- Active
- Beds:
- 3
- Lot size:
- 0.35 Acres
- Year built:
- 1986
- Baths:
- 3.00
- MLS#:
- 1071018
- Subdivision:
- Spruce Creek Fly In
ADDITIONAL INFORMATION
Enjoy the fresh upgrades and incredible finishes of this golf course home. Designed for spacious gatherings and comfortable living, the wonderfully appointed open social areas feature a custom curved wet bar with a wine cooler, designer lights, a decorative fireplace, vaulted ceilings and gleaming hardwood floors. Relish the new sunny kitchen with abundant custom cabinetry, granite counters, gorgeous tile and a 6-burner range. Relax in the spacious ownerâs suite with its spa-like walk-in steam shower and jetted tub. Discover the distinctive outdoor living space with its expansive paver patio, hardwood ceiling, built-in grill, cabinets and refrigerator, gas fireplace, fire-pit, fenced yard and a delightful golf course view. Then, explore all the other upgrades and special features! With a split bedroom arrangement, French pocket doors open to an office/den or 4th bedroom. The 2020 roof has new sun-tunnels and skylights. Professional renovations include reconfiguration of some rooms, addition of tank-less water heaters and 500-gal underground propane tank, new tile, trim, baseboards and electrical wiring, installation of solid wood doors, new flooring, ceiling surround-sound speakers, laundry room closets and more. The creation of a well-designed bonus room with a ½ bath added additional living space. Conveniently located in a coveted 24/7 guard-gated community, you can easily explore local shopping, dining and entertainment options and enjoy access to community amenities. There is 24-hour security, a playground and park, a community-owed dock on Spruce Creek waterway, with access for fishing or to launch your canoe or kayak. The optional country club offers various levels of membership opportunities, with golf, tennis, pickleball, fitness, a pool and a private restaurant/bar. With golf-cart friendly streets, there is an on-site public restaurant, hair salon and other business services, plus a private 4,000' paved runway with a GPS approach.
- Type:
- Single Family
- Sq.Ft.:
- 3,126
- Status:
- Active
- Beds:
- 4
- Year built:
- 1996
- Baths:
- 4.00
- MLS#:
- 1070822
- Subdivision:
- Spruce Creek Fly In
ADDITIONAL INFORMATION
Executive 4 Bedroom, 3.5 Bath Award-Winning former Bocage Model Home with side entry 3-Car Air-Conditioned (32x23') Garage, Beveled Glass Front Doors, Tile Roof & Resort-style Pool is located in Four Seasons at Spruce Creek, a 24/7 secure Country Club Community. Family Room & Luxurious Owners Suite have glass sliders to the outdoor entertaining area. Kitchen has contemporary cabinetry & counter space, Center Island/Snack Bar, Walk-In Pantry & Aquarium Windows overlooking the inviting pool area. Abundant Architectural Details throughout this home. The Robellini palm-lined pool is your own Tropical Oasis! The conservation area behind the home creates privacy. Mature Landscaping & circular driveway create the lovely curb appeal. This floor plan is perfect for entertaining! Spruce Creek POA & Four Seasons HOA annual assessment for 2022 $1,675. The luxury, quality & lifestyle found in Spruce Creek Fly-In is unmatched as an ideal family community. The private airport (7FL6) has a paved 4,000-foot runway, paved taxiways, a helipad, GPS approach, VASI lights, aviation fuel pumps, guest tie-down spaces & aircraft services. Spruce Creek Community also offers an Optional Membership Country Club with tennis, pickle ball, golf, fitness facilities, a private restaurant & pool. The community has 24/7 security with roving patrols, parks, an on-site restaurant, hair salon, acupuncture & massage boutiques, law office, aircraft sales & avionic repairs & several other professional businesses. It is close to retail stores, schools, commercial airports, recreation areas & Embry-Riddle Aeronautical University. Residents include pilots, golfers, tennis players, car and motorcycle enthusiasts, gardeners & quilters, to name just a few. There are activities devoted to children & grandchildren of residents, social clubs & community wide events. It is a 15-minute drive to the "World Famous" Atlantic Ocean beaches & about 70 miles to the Orlando "attractions" area.
- Type:
- Single Family
- Sq.Ft.:
- 2,805
- Status:
- Active
- Beds:
- 5
- Year built:
- 2005
- Baths:
- 3.00
- MLS#:
- 1070771
- Subdivision:
- Waters Edge
ADDITIONAL INFORMATION
Westminster pool home with 5 bedrooms located in the most desirable community in Port Orange! Top rated schools are within walking distance. When you enter the home you will love the open floor plan that includes a formal living room and dining room with bright windows, spruce engineered floors, and plenty of space for large gatherings. As you continue into the home you will see the modern kitchen with granite counter tops, a custom built in kitchen table and a breakfast bar. The family room is large enough for a big family and leads out to the screened lanai and solar heated pool and propane gas heated jacuzzi. The backyard is true Florida living with a fenced yard and backs up to a wooded preservation area. Large master suite with beautiful custom barn door that opens up the the master bathroom. The master bathroom has a large walk-in shower, large jetted tub, two walk-in closets, two vanities and is so spacious. The second floor is currently used as the 5th bedroom, but could be used as office, den, in-law suite, kids space, etc. It has it's own full bath. This home has a 3+ car garage with additional storage room in the garage. The laundry room is found inside the home. Roof was replaced in 2017. Propane jacuzzi heater was added in 2020. All new light fixtures, door hardware and water heater in the last two years. All information is intended to be accurate but is not guaranteed. 24 hour notice for showings is required.
- Type:
- Single Family
- Sq.Ft.:
- 1,168
- Status:
- Active
- Beds:
- 2
- Year built:
- 1990
- Baths:
- 2.00
- MLS#:
- 1070716
- Subdivision:
- Taylor Woods
ADDITIONAL INFORMATION
Welcome home! This spacious floorplan boast well for this 2 bedroom 2 bath home located just a stones throw from the Port Orange Pavilion. Easily access I-95, I-4 and Dunlawton Ave to get you where you need to go as well as the many amenities Port Orange has to offer. Beeline to the beach on Dunlawton Ave. Tasteful updates and refinishing's throughout with a focus on kitchen, baths, New flooring (2022) windows as well as a roof that wont break the bank with the insurance companies. This home is full of character and charm but dont let that fool you. Seller is ready for immediate and short notice departure so you can move right in. Make all offers known ASAP. NEW Roof and Skylight 2009, NEW A/C (2017) H/w (2022) Impact windows too! (2020) (lifetime transferable warranty) NEW Fence (2018) Transferable Termite Protection Bond, home was recently inspected by the Home Exam Inc --> "Home is on preety good shape" Report available for purchase
$699,000
1824 Taylor Rd Port Orange, FL 32128
- Type:
- Single Family
- Sq.Ft.:
- 6,328
- Status:
- Active
- Beds:
- 6
- Lot size:
- 4.12 Acres
- Year built:
- 2011
- Baths:
- 4.00
- MLS#:
- 280583
- Subdivision:
- Out Of County
ADDITIONAL INFORMATION
Unique Offering: 2 homes and 1 small barn/shed on 4.12 acres parcel. Private and close to amenities. Home number one has 3,448 sq ft built in 2011, 3 bed, 2 baths. Home two has 2,880 sq ft built in 2000 has attached garage and permanent foundation this was a mobile home. Both are handyman specials and can provide rental income or buyer can subdivide parcel and sell second home. This is ideal for a small farmette, in-law, family compound.
- Type:
- Single Family
- Sq.Ft.:
- 2,302
- Status:
- Active
- Beds:
- 3
- Year built:
- 1998
- Baths:
- 2.00
- MLS#:
- 1069273
- Subdivision:
- Cypress Head
ADDITIONAL INFORMATION
This home radiates all the details that make a difference from curb appeal to the timeless architectural elements inside. Fabulous Pool, Lake and Golf Course views greet you as you enter! The open floor plan lends itself to multiple entertaining areas. A living room displays a vaulted ceiling, wood look tile floors and sliders to the screened lanai and pool, the dining room is accented by canopy arches to define its space. Arched doorways lead to the kitchen, casual dining and family rooms all overlooking the spectacular views. The kitchen is sure to please with Quartz countertops, large island with bar seating, plenty of cabinets, stainless appliances and the breakfast nook showcases a block glass separation wall between the nook and family room. Bedrooms are all situated for privacy with spacious Owner's suite with sitting, office or exercise area, luxurious bath with two walk-in closets, double sink vanity, separate water closet, soaking tub & walk-in shower. Expansive covered lanai area along with open decks for sunning surround the solar heated pool complete with privacy screening on the sides and views of the lake and golf course beyond. Two additional bedrooms & baths, laundry room and spacious 2-1/2 car garage round out this beauty, leaving you with a lasting impression. This is truly a home that shows "pride of ownership" ...a must see, you won't be disappointed.
- Type:
- Single Family
- Sq.Ft.:
- 888
- Status:
- Active
- Beds:
- 2
- Year built:
- 1978
- Baths:
- 2.00
- MLS#:
- 1069192
- Subdivision:
- Summer Trees
ADDITIONAL INFORMATION
INVESTOR ALERT!! for this handyman special. This unit is in a great location and has lots of potential. Needs new kitchen, baths,, electrical panel, flooring, interior updates,,,except for possibly roof (2008) and HVAC (2018). Open floor plan with living, dining kitchen combo. Bedroom split plan, large attic space for storage or could be converted to more living space. Large front patio slab area and carport parking. Low HOA fee includes Lawn maint, pool care, cable and WIFI. 4 miles of walking paths, no upcoming assessments known. This is 55+commuity but Buyer/Renovator does not have to be 55 if they are going to renovate and sell but END USER MUST BE 55. Rentals not allowed for min 12 months after purchase. There are great comps in this community at $215K-$239K so a $35-$40K renovation would create a great value. Text for additional info. HOA Website: https://www.atlanticcommunitymanagement.com
- Type:
- Single Family
- Sq.Ft.:
- 1,625
- Status:
- Active
- Beds:
- 3
- Year built:
- 2003
- Baths:
- 2.00
- MLS#:
- 1068912
- Subdivision:
- Waters Edge
ADDITIONAL INFORMATION
Most desirable community in Port Orange! This 3/2 family home is ready for NEW owners. The OPEN floor plan paired with the back yard TIKI is made to entertain! The tiki is equipped with running water and power!!! With a newer AC and one year old water heater there isnât much more to do other than MOVE IN and start living your BEST life! All information deemed accurate but not guaranteed.
- Type:
- Townhouse
- Sq.Ft.:
- 1,451
- Status:
- Active
- Beds:
- 2
- Year built:
- 2006
- Baths:
- 2.00
- MLS#:
- 1068804
ADDITIONAL INFORMATION
Welcome to the maintenance free living here at Villages at Royal Palm. Enjoy the active lifestyle, utilize the beautiful clubhouse or relax by one of the two community pools in this gated community. You will fall in love with this 2 bed, 2 bath custom built block home with a freshly painted exterior and new planters. The updates abound from solar panels to power the entire home (lease conveys to new owner), a newer HVAC in 2019, a whole house water softener/filtration system, and an AMAZING interior. New tile floors, exquisite bamboo flooring, appliances that have recently been replaced, a fully updated master bathroom, custom built closets, laundry shelving, and custom garage shelving and ceiling rack for luggage are just a few of the recent improvements made that are sure to wow you and make you want to make this home your own! Insulation has been added to make the home even more efficient, and the FL room has been enclosed with gorgeous glass windows but the tile fireplace and TV holds a special spot in this relaxing retreat. Must be seen to be appreciated, and once experienced it is sure to be loved!
- Type:
- Single Family
- Sq.Ft.:
- 3,047
- Status:
- Active
- Beds:
- 4
- Lot size:
- 0.34 Acres
- Year built:
- 2018
- Baths:
- 3.00
- MLS#:
- 275730
- Subdivision:
- Not Assigned
ADDITIONAL INFORMATION
Welcome to the Egret V by ICI Homes. This 100' wide by 150' deep estate homesite is located on a cul-de-sac in the gated community of Brown's Landing, west of 95. This estate home boasts 3,047 living square feet and is move in ready complete with a spacious open floor plan. The Gathering room creates the heart of the home with 12 ft. ceiling and 10 ft. tall pocket sliders that open to the covered lanai. A third bathroom is located on the back of the house with access to the lanai, making this an ideal setting to easily add a pool and summer kitchen. The owner's suite features 2 large walk-in closets and spacious bath. This home was built with many builder upgrades including paver driveway and plantation shutters throughout. Large flex room completes the layout for families needing a private home office or space for kids to study or to play. A three-car garage enhances the utility of this stunning home. Just far enough out, but close to shopping, restaurants, and the beach.
Andrea Conner, License #BK3437731, Xome Inc., License #1043756, AndreaD.Conner@Xome.com, 844-400-9663, 750 State Highway 121 Bypass, Suite 100, Lewisville, TX 75067

The data relating to real estate for sale/lease on this web site comes in part from the New Smyrna Beach Board of REALTORS® Multiple Listing Service (MLS) in which this real estate firm participates. The properties displayed may not be all of the properties in the MLS’s database, or all of the properties listed with the Brokers participating in the cooperative data exchange program. Properties listed by Brokers other than Xome Inc. are marked with the MLS IDX logo. Information provided is thought to be reliable but is not guaranteed to be accurate; you are advised to verify facts that are important to you. No warranties, expressed or implied, are provided for the data herein or for their use or interpretation by the user. Federal law prohibits discrimination on the basis of race, color, sex, religion, handicap, familial status or national origin in the sale, rental or financing of housing. Copyright © 2025 New Smyrna Beach Board of REALTORS®, Inc. All rights reserved.

Listings courtesy of Stellar MLS as distributed by MLS GRID. Based on information submitted to the MLS GRID as of {{last updated}}. All data is obtained from various sources and may not have been verified by broker or MLS GRID. Supplied Open House Information is subject to change without notice. All information should be independently reviewed and verified for accuracy. Properties may or may not be listed by the office/agent presenting the information. Properties displayed may be listed or sold by various participants in the MLS. All listing information is deemed reliable but not guaranteed and should be independently verified through personal inspection by appropriate professionals. Listings displayed on this website may be subject to prior sale or removal from sale; availability of any listing should always be independently verified. Listing information is provided for consumer personal, non-commercial use, solely to identify potential properties for potential purchase; all other use is strictly prohibited and may violate relevant federal and state law. Copyright 2025, My Florida Regional MLS DBA Stellar MLS.

The data relating to real estate for sale on this web site comes in part from a cooperative data exchange program of Daytona Beach Area Association of REALTORS® Multiple Listing Service. Real estate listings held by brokerage firms other than the owner of this site are marked with the listing broker's logo or name and detailed information about such listings includes the name of the listing brokers. Copyright 2025 Daytona Beach Area Association of REALTORS® Multiple Listing Service. All rights reserved.
Andrea Conner, License #BK3437731, Xome Inc., License #1043756, AndreaD.Conner@Xome.com, 844-400-9663, 750 State Highway 121 Bypass, Suite 100, Lewisville, TX 75067

The data relating to real estate for sale on this web site comes in part from the IDX Program of the Flagler County Association of REALTORS®. IDX information is provided exclusively for consumers' personal, non-commercial use and may not be used for any purpose other than to identify prospective properties consumers may be interested in purchasing. Copyright ©2025 Flagler County Association of REALTORS®. All rights reserved.
Port Orange Real Estate
The median home value in Port Orange, FL is $353,700. This is higher than the county median home value of $333,000. The national median home value is $338,100. The average price of homes sold in Port Orange, FL is $353,700. Approximately 64.99% of Port Orange homes are owned, compared to 24.6% rented, while 10.41% are vacant. Port Orange real estate listings include condos, townhomes, and single family homes for sale. Commercial properties are also available. If you see a property you’re interested in, contact a Port Orange real estate agent to arrange a tour today!
Port Orange, Florida 32128 has a population of 62,197. Port Orange 32128 is less family-centric than the surrounding county with 20.6% of the households containing married families with children. The county average for households married with children is 21.29%.
The median household income in Port Orange, Florida 32128 is $58,530. The median household income for the surrounding county is $56,786 compared to the national median of $69,021. The median age of people living in Port Orange 32128 is 46 years.
Port Orange Weather
The average high temperature in July is 89.9 degrees, with an average low temperature in January of 47.3 degrees. The average rainfall is approximately 50.3 inches per year, with 0 inches of snow per year.
