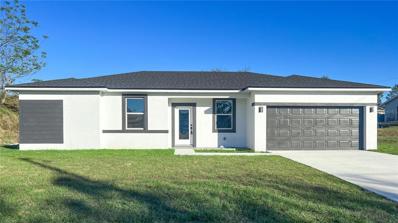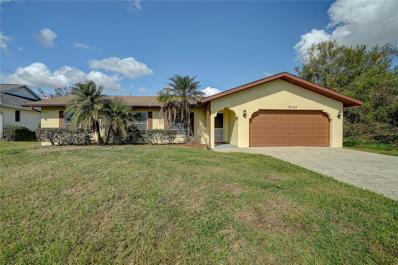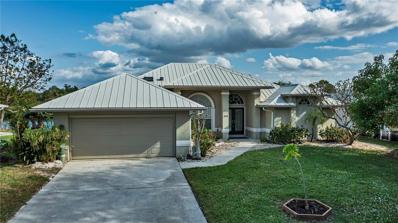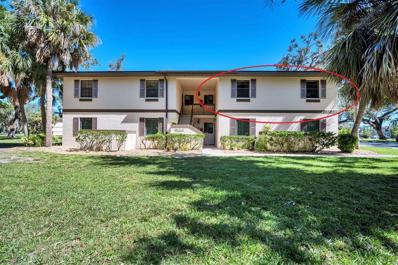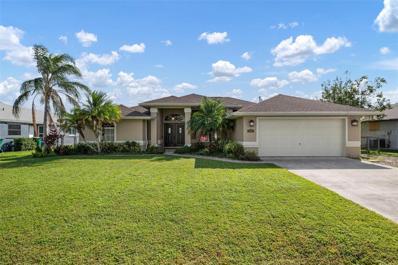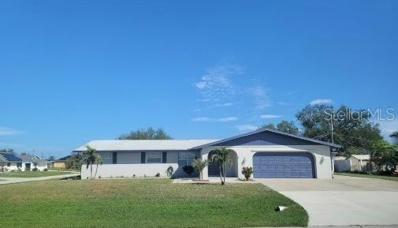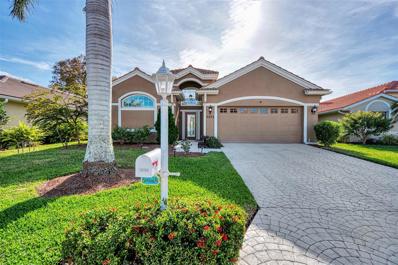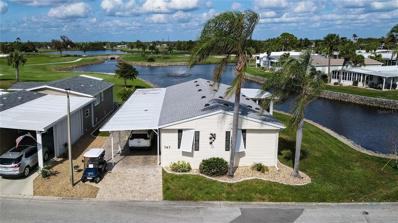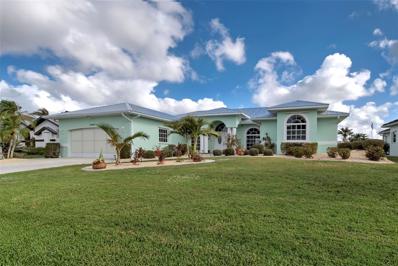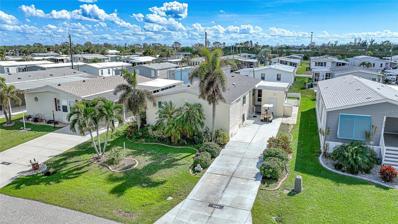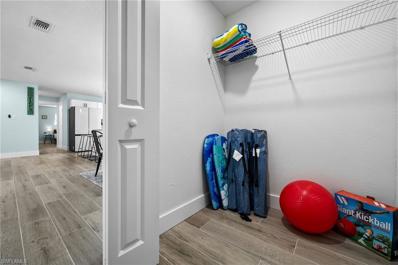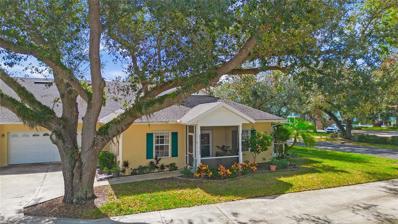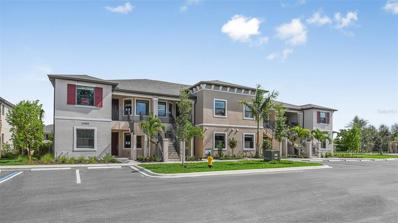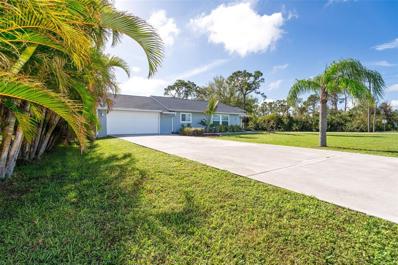Port Charlotte FL Homes for Sale
- Type:
- Single Family
- Sq.Ft.:
- 2,908
- Status:
- Active
- Beds:
- 4
- Lot size:
- 0.51 Acres
- Year built:
- 2013
- Baths:
- 3.00
- MLS#:
- C7500195
- Subdivision:
- Mcgrath Point Estates
ADDITIONAL INFORMATION
HIGH & DRY 4/3 CUSTOM HOME BUILT BY FERO CONSTRUCTION ON SAILBOAT WATER now available in McGrath Point Estates gated community. This property on over an half acre offers a stunning combination of features including beautiful waterfront location, spacious interiors, and luxurious outdoor amenities, Handicap accessible throughout. The saltwater pool is perfect for relaxation or swim laps with the Swim currant system (endless Pool Feature) while the 10,000lb boat lift with an awning and large composite deck, ensures your boat is well-protected. In the garage you will find a Golf Stimulator which allows for year-round practice, making this home a perfect retreat for both relaxation and recreation. Additionally, the expansive outdoor space provides a great area for entertaining friends and family. Many other features and upgrades, Close to beaches, shopping, Fisherman Village & Sunseeker Resort. Book your private showing now
- Type:
- Single Family
- Sq.Ft.:
- 1,383
- Status:
- Active
- Beds:
- 3
- Lot size:
- 0.23 Acres
- Year built:
- 2000
- Baths:
- 2.00
- MLS#:
- C7500048
- Subdivision:
- Port Charlotte Sec 038
ADDITIONAL INFORMATION
Welcome to your Florida oasis at 13497 Chancellor Blvd in North Port! This charming 3-bedroom, 2-bath home offers the perfect mix of comfort and convenience, featuring recent updates and a no-fuss lifestyle. With a newer roof (2018) and a recently installed hot water tank (2019), this well-maintained property is move-in ready, making it ideal for those looking for a stress-free transition. Freshly painted interiors bring a warm and inviting atmosphere, while the absence of HOA fees and location in an X flood zone offer both freedom and peace of mind. Ideally situated at the border of North Port and Port Charlotte, this home is just minutes from shopping, dining, and the breathtaking beaches of the Gulf Coast. Imagine enjoying the Florida lifestyle in your own private retreat, with plenty of space for family gatherings, relaxing evenings, and memorable entertaining. Don’t let this gem slip away—schedule your private tour today and take the first step toward making this beautiful home your own!
- Type:
- Single Family
- Sq.Ft.:
- 1,636
- Status:
- Active
- Beds:
- 4
- Lot size:
- 0.23 Acres
- Year built:
- 2024
- Baths:
- 2.00
- MLS#:
- S5115336
- Subdivision:
- Port Charlotte Sec 053
ADDITIONAL INFORMATION
This beautifully crafted 4-bedroom, 2-bathroom home offers 1,636 square feet of thoughtfully designed living space. The open floor plan seamlessly blends comfort and style, making it ideal for both entertaining and everyday living. The modern kitchen features brand-new, high-quality appliances, making meal preparation a pleasure, while the attached 2-car garage provides ample storage space. Nestled in a peaceful neighborhood, this home offers the perfect balance of tranquility and convenience. Just minutes away, you'll find a variety of restaurants, pharmacies, gas stations, and hospitals, ensuring that all your essential needs are within easy reach. Don’t miss the opportunity to own this stunning new construction home that perfectly combines modern design with convenient living. Schedule your showing today! Some photos are of another spec home with the same exact floor plan
- Type:
- Single Family
- Sq.Ft.:
- 1,365
- Status:
- Active
- Beds:
- 3
- Lot size:
- 0.23 Acres
- Year built:
- 1979
- Baths:
- 2.00
- MLS#:
- TB8318938
- Subdivision:
- Port Charlotte Sec 037
ADDITIONAL INFORMATION
Welcome home to this beautifully updated residence that combines comfort and style! Step inside to an open floor plan that makes entertaining and daily living a breeze. The spacious kitchen is a chef's delight, featuring stainless steel appliances, shaker-style cabinets, a convenient breakfast bar, a pantry closet, and durable tile floors that flow seamlessly into the living areas. Retreat to the master suite, where you'll find a generous walk-in closet and a luxurious walk-in shower for a spa-like experience. Natural light pours in through the glass sliding doors, which open onto a large screened-in patio—perfect for enjoying the Florida weather year-round. Located close to US 41 and the Peace River, this home is ideally positioned near schools, local attractions, popular restaurants, and much more. Don't miss the opportunity to make this beautiful property your own!
- Type:
- Single Family
- Sq.Ft.:
- 1,351
- Status:
- Active
- Beds:
- 3
- Lot size:
- 0.16 Acres
- Year built:
- 2023
- Baths:
- 2.00
- MLS#:
- TB8321228
- Subdivision:
- Port Charlotte Sec 96 02
ADDITIONAL INFORMATION
***NEW CONSTRUCTION, NO WAIT, MOVE IN READY!*** Elevate your lifestyle with the opulence of the Lido floorplan presented by Carpenter Homes—a masterpiece within the Florida Living Series, certified by the Florida Green Building Coalition (FGBC). This home features 3 bedrooms and 2 full bathrooms. This dream home is designed and built to immerse you in luxury. As you enter, a beautiful kitchen welcomes you with an expansive, oversized island that seamlessly flows into the living and dining area. The finesse of soft-close, Shaker 36" cabinets, and upgraded Miami White quartz countertops add a functional touch of luxury to the kitchen. Kitchen upgrades include a Moen Sleek chrome kitchen faucet, garbage disposal, and sleek stainless steel energy efficient appliances. This home exudes sophistication with a vaulted ceiling and sliding glass doors! Additionally, Carpenter Homes provides an upgraded Oslo brushed nickel lighting package including pendants over the kitchen island, and vanity fixtures in both bathrooms, accenting the overall lighting design. Brushed steel finish ceiling fans in each bedroom, as well as the great room, helps to circulate air flow and keep you cool in the Florida weather. Complimenting the expansive living area is Magnisi 18"x18" ceramic tile flooring. The Owner's suite is a sanctuary of indulgence, showcasing tiled Magnisi Silver 8x12 walls in the shower and a large walk-in closet. The home boasts Magnisi Silver 8x12 upgraded tiled walls in the second bath/shower, Miami White quartz vanity tops, and Moen Genta LX chrome faucets and shower/tub trim kits. The ampleness of this home continues with a utility room, and thoughtful additions such as energy-efficient R-4.1 insulation on concrete exterior walls, Taexx tubes for pest control, and fabric hurricane shutters for every window. The Florida friendly landscaped yard is complemented by an irrigation system with rain sensor to help maximize efficiency. This secure community not only enhances the outdoor space's sophistication but also creates an ideal setting for a range of family activities, turning the backyard into a retreat for intimate family gatherings and treasured moments. The expansive 2-car garage, complete with garage door opener and two remotes, not only provides ample space for your everyday needs but also ensures the utmost convenience and versatility for all your storage and parking requirements. Step into a world where extravagance meets eco-conscious living—your forever home awaits, a testament to timeless elegance and modern sustainability. COMMUNITY Oak Hollow residents enjoy municipal water and sewer, underground utilities, and paved county sidewalks. We are within walking or biking distance to major grocery stores, restaurants, the public library, cultural center, and many shopping areas! Residents enjoy members-only access to the Oak Hollow Recreation Center which includes an exercise room, table tennis, heated swimming pool (no lifeguard), children's playground, tennis court, pickleball, bocce ball court, horseshoes, corn-hole, billiards room, basketball court, picnic tables shaded by beautiful old oak trees, a lending library, and many social events throughout the year!
- Type:
- Single Family
- Sq.Ft.:
- 2,643
- Status:
- Active
- Beds:
- 3
- Lot size:
- 0.23 Acres
- Year built:
- 2023
- Baths:
- 3.00
- MLS#:
- C7499284
- Subdivision:
- Port Charlotte
ADDITIONAL INFORMATION
One or more photo(s) has been virtually staged. **PLEASE ENJOY THE 3D INTERACTIVE VIRTUAL TOUR ASSOCIATED WITH THIS LISTING – One or more photo(s) has been virtually staged. **PLEASE ENJOY THE 3D INTERACTIVE VIRTUAL TOUR ASSOCIATED WITH THIS LISTING – Newer Construction (2023) – This beautiful Insulated Concrete Form (ICF) executive home is ready for its new owner! Could it be you? This custom built, energy efficient gem sits on sailboat water with only 10 minutes out to the harbor. Sporting an efficient great room plan, this executive residence has three bedrooms and three full baths and was constructed with an eye for quality and attention to detail. Ideal for entertaining, the large open plan enjoys stunning 10' zero-corner sliding doors leading to the spacious waterfront screened lanai with travertine decking, a fully equipped outdoor kitchen, outdoor shower and a heated saltwater pool with dual waterfall. The first-floor elevation of this house makes it one of the highest elevations in the neighborhood! Other features of this fine home include 14' beautifully coffered ceilings, crown moldings and travertine flooring throughout. The amazing chef's kitchen consists of a 10' by 6' island with dazzling wild ocean quartzite countertops, a large workstation sink, an induction cooktop and more than ample wood cabinetry including pullouts. There is also a "hands-free" double smart oven and a spacious double-door refrigerator. The closet pantry is even wired for your microwave and toaster oven! At the waterfront, you'll find 80 feet of concrete seawall and a 65'x6' “WearDeck” composite dock complete with water. Conduit has been run for electrical services that has a dedicated subpanel. The dock can accommodate a sailboat with a 19' beam or a power boat with pilings that can hold a lift up to 30,000 lbs. The home's two-car attached garage measures 23' by 21’ in size and there are nine security cameras around the property that are wired to a central hub. There is also a unique "bonus" room in this home. Originally built for a brewing hobby, the 13' x 12' room has 220 electrical services, an outside vent stack, water and drainage lines. This room has endless possibilities! FPL is in the process of moving utilities underground. Don't wait; walk through it now by clicking on the attached interactive 3D VIRTUAL TOUR!
- Type:
- Single Family
- Sq.Ft.:
- 2,025
- Status:
- Active
- Beds:
- 3
- Lot size:
- 0.23 Acres
- Year built:
- 1995
- Baths:
- 3.00
- MLS#:
- C7500206
- Subdivision:
- Port Charlotte Sec 23
ADDITIONAL INFORMATION
Million dollar views awaits you! Located on beautiful Springlake. Yes, and it gets better with the view of the nature island. Breath taking sunrise and sunsets over the wide water views. This energy efficient 3 Bedroom 2.5 bath home shows in pristine condition. Home features 3 beds 2 1/2 baths, open split floor plan, with formal living and dining room. Large family room with lots of windows to take in the view. Door walls frame the beautiful water views of Springlake and open up to spacious lanai and swimming pool. Kitchen features custom cabinetry, granite counters with snack bar and pantry. Huge master Suite with 2 walk-in closets with sitting area along with awesome master bath with garden tub and large walk-in shower. Inside laundry room. The interior was updated in 2013 to include flooring kitchen baths and much more. 2 car garage features finished floor and storage. The exterior features metal roof, mature landscaping, irrigation from seperate well. Beautiful mature Pinapple Palm. Fruite producing Avacado and Mango tree. New installed AC in 2025. This home includes 14KBoat lift new in 2021 and 50ft dock with water and electric. Solar panels installed in 2020. Charlotte harbor is a 15-20 min boat ride. Public water and sewer. All this located close to shopping health care, and Charlotte County amenities plus world class fishing and boating. Make sure you view the virtual tour for additional photos. Come see this home today. You will be glad you did. You will want to call it home.
- Type:
- Other
- Sq.Ft.:
- 1,364
- Status:
- Active
- Beds:
- 2
- Lot size:
- 0.23 Acres
- Year built:
- 2001
- Baths:
- 2.00
- MLS#:
- A4628987
- Subdivision:
- Heritage Oak Park 01
ADDITIONAL INFORMATION
LOOK NO FURTHER! This meticulously maintained 2 bed/2 bath with a den home in the highly sought after villas in Heritage Oak Park has it all! NO FLOOD INSURANCE NEEDED. This gated community has the feel of being in the country with the convenience of the city. THE ROOF IS ONLY A COUPLE OF YEARS OLD. ALL OF THE MAJOR ITEMS HAVE BEEN TAKEN CARE OF ON THIS HOME. The home is equipped with new hurricane shutters. The newly remodeled light and bright kitchen has four-year new appliances, stunning quartz counters and soft close doors and drawers. The whole home was recently painted and has newly installed luxury vinyl flooring throughout. New fan/light fixtures in the living room, kitchen and bedroom. Stunning built-in wall fireplace and TV unit in the great room area. The A/C is only five years old with a nest thermostat and the hot water heater is new. There is a gorgeous newly tiled front entrance, and front door has a storm door. You will appreciate the new rain gutters with screens and additional downspouts. The garage door is equipped with screen doors and pull-down stairs to the attic which has a floor and shelving. The garage is also equipped with lighting, shelving, deep utility sink and a new ceiling fan. You will enjoy the converted Florida room with all new windows, insulation and tile floors while gazing at the beautifully shaded and landscaped yard away from the street. There are only 2 long driveways to the unit. The home also includes a portable generator which has never been used, and the furniture is negotiable. Amenities include a large clubhouse, heated pool, tennis courts, bocce ball, pickleball, shuffleboard, fitness center, billiards room & library. Don't miss out on this magnificent property! It is truly a gem with a beachy vibe!!!
- Type:
- Single Family
- Sq.Ft.:
- 1,638
- Status:
- Active
- Beds:
- 3
- Lot size:
- 0.23 Acres
- Year built:
- 1984
- Baths:
- 3.00
- MLS#:
- C7501289
- Subdivision:
- Port Charlotte Sec 044
ADDITIONAL INFORMATION
PRIME WATERFRONT IN PORT CHARLOTTE! This beautifully remodeled 3 bedroom, 2.5 bath, 1-car garage waterfront pool home offers sailboat access to Charlotte Harbor, leading you straight to the Gulf of Mexico! 80 feet of waterfrontage on a wide turning basin are featured plus concrete dock with water and electric, boat lift and true western exposure to enjoy amazing sunsets from your own backyard. Wide canal and preserve views provide an abundance of privacy. Step inside to discover an open floor plan featuring luxury vinyl flooring throughout. The expanded living room boasts large sliders that open to the lanai, creating a seamless indoor-outdoor flow perfect for entertaining. The lovely dining area complements the updated kitchen, which is a chef's delight with ample cabinetry, quartz countertops, a stylish tile backsplash, stainless steel appliances including an induction range, and a convenient breakfast bar. The primary suite is a private oasis with a barn door leading to a walk-in shower. Two additional nicely sized guest bedrooms share a separate updated bath with a glass shower. The outdoor entertaining area is a highlight, featuring covered lanai, half pool bath, an outdoor shower, and screened heated fiberglass pool with a new pool enclosure offering panoramic water views. Practical features include inside laundry, impact front windows, accordion shutters, and an upgraded electrical panel to 200 amps. The property also includes an 8’ x 12’ shed, new A/C in 2021, hot water heater in 2023, and an irrigation system. The large paver driveway provides ample space for parking and storage, while the mature tropical landscaping adds to the home's charm. Great location close to restaurants, shopping, fishing, boating and just a short drive to downtown historic Punta Gorda with community events and entertainment plus easy access to stunning Gulf Coast beaches. Don't miss the chance to make this waterfront gem your new Florida retreat! Schedule your private showing today!
- Type:
- Condo
- Sq.Ft.:
- 1,011
- Status:
- Active
- Beds:
- 3
- Year built:
- 1985
- Baths:
- 2.00
- MLS#:
- D6139129
- Subdivision:
- Oaks 03
ADDITIONAL INFORMATION
The “OAKS III” community is a FAVORITE and it’s easy to see why! First, the LOCATION can’t be beat; QUIET, yet close to stores, restaurants, golf, and only 5 miles to the Beach Park and boat ramp! The SETTING is incredible, with gorgeous over-hanging oak trees, ponds, fountains, and mature, well-maintained landscape. Great AMENITIES, including a Clubhouse, walking trails, picnic areas, heated saltwater swimming pool, bocce ball, shuffleboard, cornhole, grounds maintenance, exterior building maintenance & insurance, pest control, sewer, trash, water, AND, GREAT NEIGHBORS! The Oaks is known for being a FRIENDLY & COMFORTABLE NEIGHBORHOOD. The HOME is SPACIOUS at 1011 square foot under air. It offers THREE BEDROOMS and TWO FULL BATHROOMS. The primary bedroom is SPACIOUS at 11 x 15 ft with an ensuite bathroom and TWO LARGE CLOSETS. The TWO GUEST BEDROOMS are both 10 x 11 ft, also with LARGE CLOSETS. Being a CORNER UNIT, the home offers plenty of SUNLIGHT and gorgeous VIEWS. The FOYER is tiled and private, with a screen door to let the AIR FLOW through. The LIVING ROOM is carpeted and bright with a fabulous SCREENED-IN PATIO that is large enough to entertain on or just have a peaceful moment. The KITCHEN is fully stocked and has a pretty tiled backsplash, dinette area, and a window letting the light & fresh air in. There’s even INTERIOR LAUNDRY! This home is being offered TURN-KEY FURNISHED; so just bring your tooth, bathing suit and be ready to enjoy! This is a WELL-MAINTAINED home, only owned by 2 other people. The 3-bedroom home allows you the luxury of extra guest space, or extra space for you – because you always need that extra storage space, and a place to take care of the bills, do your hobby, or just get away from that other person for a bit. This unit did not have any damage from the recent hurricanes. And the roof is brand new. No scheduled or upcoming special assessments, and no crazy extra fee on your taxes for extra community development (CDD) in this community. The home is on the SECOND FLOOR, with no elevator, so a short staircase - shared with one other home - is involved. The second floor provides more PRIVACY, SECURITY and GORGEOUS VIEWS. Treat yourself to this gorgeous home and community in PARADISE.
- Type:
- Single Family
- Sq.Ft.:
- 1,337
- Status:
- Active
- Beds:
- 2
- Lot size:
- 0.83 Acres
- Year built:
- 1986
- Baths:
- 2.00
- MLS#:
- C7500485
- Subdivision:
- Port Charlotte Sec 037
ADDITIONAL INFORMATION
Charming Florida Home with Modern Upgrades and RV Accommodations! Nestled on an oversized corner lot, this 2-bedroom, 2-bathroom home offers a thoughtfully designed split floorplan, perfect for privacy and functionality. Surrounded by lush landscaping, this property exudes curb appeal and features a variety of outdoor amenities, including a spacious deck, a garden, and a handy shed. The home boasts an impressive 25x14 RV pad, complete with water and electric hookups, as well as a sewer cleanout, making it an ideal spot for RV enthusiasts or guests. A covered lanai running the full length of the house provides a shaded retreat to relax or entertain, blending indoor and outdoor living seamlessly. Step inside to find a welcoming living room and dining room with freshly painted walls that create a bright and inviting atmosphere. The kitchen is a chef’s dream, featuring granite countertops, a stylish tile backsplash, stainless steel appliances, and a convenient island with barstools, perfect for casual meals or entertaining. This home has been meticulously maintained with significant updates, including: New roof installed in October 2021 Brand-new AC unit installed in October 2023 by Hoffs Air Conditioning New water lines throughout the house in January 2024 Don’t miss your chance to own this Florida gem that perfectly balances comfort, functionality, and outdoor living. Schedule your showing today!
- Type:
- Single Family
- Sq.Ft.:
- 1,563
- Status:
- Active
- Beds:
- 3
- Lot size:
- 0.23 Acres
- Year built:
- 2020
- Baths:
- 2.00
- MLS#:
- N6135171
- Subdivision:
- Port Charlotte Sec 008
ADDITIONAL INFORMATION
Welcome to this beautifully maintained 3-bedroom, 2-bathroom single-family home in Port Charlotte, Florida, built in 2020. With an open and bright interior, the home offers a perfect blend of contemporary style and functionality, featuring a covered porch for relaxing in the beautiful Florida weather. Situated in a peaceful, low-density residential neighborhood. Whether you’re seeking a primary residence or a winter retreat, this property offers an exceptional opportunity to experience the relaxed Florida lifestyle with easy access to all the essentials nearby. This modern residence combines comfort and convenience, located just a short distance Gulf Coast beaches, shopping, and diverse dining options. Schedule your showing today!
- Type:
- Single Family
- Sq.Ft.:
- 2,147
- Status:
- Active
- Beds:
- 3
- Lot size:
- 0.23 Acres
- Year built:
- 2001
- Baths:
- 3.00
- MLS#:
- A4629154
- Subdivision:
- Port Charlotte Sec 015
ADDITIONAL INFORMATION
Beautiful Home with Modern Upgrades This stunning home has been thoughtfully upgraded with new flooring, fresh interior paint, and a brand-new kitchen, just awaiting a few finishing touches. Other notable updates include a newer roof, ensuring peace of mind for years to come. Ideally located just minutes from I-75, this home offers easy access to shopping, dining, and more. Sports fans will love the proximity to the Tampa Bay Rays’ spring training facilities, while outdoor enthusiasts will enjoy being only 15 minutes from Sunseeker Resort and 20 minutes from historic downtown Punta Gorda. Step outside to your own private oasis, complete with a sparkling pool, an outdoor pool bath, and a spacious screened lanai, perfect for relaxing or entertaining. The split floor plan provides ample living space, and the 2-car garage adds convenience and storage. This home combines comfort, style, and convenience in an ideal location—don’t miss out!
- Type:
- Single Family
- Sq.Ft.:
- 2,151
- Status:
- Active
- Beds:
- 4
- Lot size:
- 0.24 Acres
- Year built:
- 1975
- Baths:
- 3.00
- MLS#:
- C7500455
- Subdivision:
- Port Charlotte Sec 023
ADDITIONAL INFORMATION
One or more photo(s) has been virtually staged. Large 2151 sq. ft. 4+bedroom, 3 bath home, with large 2 stall garage (22' x 27')and side parking area, great for large family or rental. Home has easy access to 41 and shopping and parks. Some of the updated features that have been done in the last 2 years or less; New roof w/ skylights, hurricane garage door, 1 new HVAC unit ( home offers 2 HVAC's) New septic tank, New stainless appliances ( Stove, Refrigerator, Dishwasher & Microwave), Storm shutters and freshly painted in and out. This home is a great buy and ready to move in, bring your customer today, it won't last long!
- Type:
- Other
- Sq.Ft.:
- 1,190
- Status:
- Active
- Beds:
- 2
- Lot size:
- 0.11 Acres
- Year built:
- 2002
- Baths:
- 2.00
- MLS#:
- C7500307
- Subdivision:
- Heritage Oak Park 03
ADDITIONAL INFORMATION
Reduced! Welcome to your new home in popular gated Heritage Oak Park! Built around all the native oak trees, you feel like you are in the country, yet conveniently located close to shopping, restaurants, medical facilities, and only a short drive to the beach. This beautiful pristine villa comes turnkey furnished & boasts 2 bedrooms, 2 full baths, den/office/3rd bedroom, and an enclosed tiled front porch for year-round enjoyment. As you step into the villa you will notice how bright it is with the open floorplan & 9'4" volume ceilings. Kitchen opens to the great room and comes totally equipped w/all white appliances, breakfast bar, closet pantry, pendulum lights, & new disposal. Great Room & den have newer laminate floors. Den now used as office/3rd bedroom has a trundle bed & doors could be added very easily to allow more privacy. Generous sized master bedroom w/ensuite master bath & walk in closet. Master bath has pocket door. dual sinks, & walk in shower. Villa has split bedrooms w/second bedroom & bath on other side of villa for privacy for your guests. Second bath has tub/shower, framed mirror & a large linen closet in hallway. Garage is good sized w/plenty of room for 2 cars and storage. It also has a pull-down staircase W/flooring for storage, workbench, rolling metal shelving, newer garage opener, garage screens for ventilation, & outside keypad to open garage. Full size washer & dryer are in the garage No need for hurricane shutters as all the windows are impact glass. Other features & updates inc. roof 2021, HVAC 2018, Xfinity security system (can be activated), safe in master bedroom, newer berber carpet in both bedrooms, bronze Grecian hardware, & ceiling fans & window treatments thru-out. Community amenities include a large clubhouse, lending library, fitness room, billiards room, heated pool, tennis & pickleball, bocce ball, shuffleboard, & walking path around the lake. There is also an activities director on staff planning numerous activities for your enjoyment. Villa is truly in move in condition and shows great so put it on your schedule to visit-you won't be disappointed!
- Type:
- Single Family
- Sq.Ft.:
- 1,984
- Status:
- Active
- Beds:
- 3
- Lot size:
- 0.16 Acres
- Year built:
- 1996
- Baths:
- 3.00
- MLS#:
- D6138947
- Subdivision:
- Riverwood
ADDITIONAL INFORMATION
LOOK NO FURTHER. MUST SEE NOW this "BEST PRICED" Upgraded POOL HOME in RIVERWOOD with EXCEPTIONAL PREMIUM WATER VIEWS and a PRIVATE CASITA for your GUESTS !!! A true 'ONE-OF-A-KIND' gem, situated on a premium lot. The residence offers a distinctive 'COURTYARD' design, featuring 2 Bedrooms and 2 updated Bathrooms in the main house, PLUS a separate Casita 'In Law 3rd Bedroom Suite with a full bath. The additional space is perfect for accommodating extra guests, creating a home office, or pursuing Hobbies such as an Art studio, or Media/Game/Fitness room. The expansive layout extends to an inviting, enclosed Private Courtyard with a resurfaced Solar-Heated Pool and Spa. Well-appointed interior, where soaring volume ceilings adorned with crown molding create a welcoming ambiance with appreciated natural light. Stylish tile flooring and carpet enhance the appeal. The renovated kitchen showcases quality cabinetry, sprawling attractive granite countertops, backsplash, and stainless-steel appliances. The open great room is complemented by two additional open rooms suitable for dining, relaxation, or entertaining. The spacious Primary Bedroom Suite, complete with an ensuite bathroom, boasts a large walk-in shower and closet. Outside, the property offers beautiful mature landscaping, a replaced tile roof (2019), and a screened enclosed lanai offering picturesque views of a scenic pond and captivating sunsets, visible from the interior's great room, dining room, and master bedroom. The home is equipped with impact windows and doors, crank and motorized storm shutters, and an awning on the lanai. Additional features include designer lighting, window treatments and much more. Some furniture items are available; please inquire with the agent for details. Call to schedule a showing and begin to experience the charm of this unique Florida property and the entire community of Riverwood has to offer. Riverwood, a gated, golf-centric, resort-style community, beckons you to embrace the Florida lifestyle fully. Enjoy daily walks or bike rides along the lush, tree-lined streets, engage in invigorating tennis or pickleball matches, take a refreshing dip in the Jr. Olympic pool, unwind in the hot tub, or participate in fitness classes at the Fitness Center. The Activity Center hosts a variety of programs and social events Recognized as an Audubon Green Community award winner, Riverwood is celebrated for its natural habitat that supports Florida wildlife. Additional amenities include a lawn croquet, bocce courts, an art classroom, a library, and a dedicated dog park. Memberships for Riverwood Golf Club and the Riverwood Private Beach Club on Manasota Key are based on availability, and fees apply. Conveniently situated between Sarasota and Fort Myers on Florida’s West Coast, this home is just minutes away from dining, shopping, boating, cultural events, and the pristine beaches of Southwest Florida.
- Type:
- Single Family
- Sq.Ft.:
- 2,099
- Status:
- Active
- Beds:
- 3
- Lot size:
- 0.4 Acres
- Year built:
- 2001
- Baths:
- 3.00
- MLS#:
- C7500383
- Subdivision:
- Port Charlotte Sec 044
ADDITIONAL INFORMATION
Stunning Waterfront Paradise on the Manchester Waterway - Welcome to your Dream Home! Upon entering this stunning WATERFRONT SAILBOAT access HOME, you will be greeted by soaring ceilings and an open, airy living space with incredible water views. The living room flows seamlessly into the family room, perfect for relaxing or entertaining. Just off the living area, the dining room offers a great spot for meals with a view. The kitchen is a true highlight, featuring beautifully remodeled white cabinetry, quartz countertops, and a striking backsplash. It’s equipped with stainless steel appliances (updated in 2019) and a spacious breakfast bar—ideal for casual meals or coffee with a view. Now, let’s head into the master suite. It’s a peaceful retreat with two large walk-in closets and a spa-like en-suite bath with dual vanities, a soaking tub, and a walk-in shower. The best part? The master opens directly onto the lanai, so you can enjoy the soothing water sounds each morning. The other two bedrooms are spacious and share a beautifully updated full bath. Throughout the home, you’ll notice high-end finishes, like wood plank tile floors, crown molding, and impact windows on the waterside. The home has been freshly painted and offers modern upgrades like a new roof (2021) and remodeled bathrooms (2024). Let’s step outside—this screened lanai is where the magic happens. It's perfect for outdoor living with panoramic water views, a heated saltwater pool, and plenty of space for lounging. There’s also a half-bath and outdoor shower for added convenience. The property includes an extra parcel, adding 4,000 sq. ft. for additional space and privacy. Plus, a two-car garage and well for irrigation make this home as practical as it is beautiful. With its prime location, stunning views, and thoughtful updates, this home offers the ultimate waterfront lifestyle. Don’t miss your chance—schedule your private showing today!
- Type:
- Other
- Sq.Ft.:
- 1,620
- Status:
- Active
- Beds:
- 2
- Lot size:
- 0.11 Acres
- Year built:
- 2005
- Baths:
- 2.00
- MLS#:
- C7500300
- Subdivision:
- Maple Leaf Estates
ADDITIONAL INFORMATION
Welcome Home to 767 Queensway Rd S in award winning Maple Leaf Golf & Country Club. Are you looking for golf course AND lake views? This beautiful home lets you enjoy views from your living room, dining room, kitchen, lanais and beyond. From the brick paver driveway, enter the home into the foyer and your eyes will be drawn to the view and the upgrades throughout. The interior floor plan includes 2 bedrooms, 2 bathrooms and a den/home office with two built-in desks and murphy style fold down bed. The primary bedroom suite features spacious walk in closet, en-suite bath with walk-in shower, dual sinks and easy access to washer & dryer. Guest bathroom also features a walk-in shower. The large shed is spacious enough to use as a work-shop. The shed also features a rear door into a second lanai. Roof replaced January 2023. AC replaced in 2012. Complete kitchen remodel and upgraded bathroom vanities. This amazing home with spectacular views is being sold turnkey-furnished. No golf cart. ***Be sure to check out the 3D virtual tour and walk-through video links*** Home price also includes certificate. Maple Leaf is a popular resident owned 55+ gated golf course community with an active resort lifestyle. Features an award winning 18 hole, par 62 golf course, 5 tennis courts, bocce ball, lawn bowling, 2 shuffleboard courts, 4 heated swimming pools, 2 hot tubs, fitness facility, woodworking facility, 75+ clubs/activities, 4 pickleball courts, restaurants, tiki hut/bar and much more. It is true what they say, it's all about the lifestyle in Maple Leaf!
$1,399,900
12566 Bacchus Road Port Charlotte, FL 33981
- Type:
- Single Family
- Sq.Ft.:
- 2,672
- Status:
- Active
- Beds:
- 3
- Lot size:
- 0.31 Acres
- Year built:
- 1992
- Baths:
- 3.00
- MLS#:
- C7500392
- Subdivision:
- Port Charlotte Sec 060
ADDITIONAL INFORMATION
RARE MYAKKA RIVER FRONT HOME! There are less than 60 direct River Front homes in Gulf Cove and they rarely become available for sale. Here's your opportunity to own a spacious home with an Unobstructed View of the Myakka River. This well built home features a newer metal roof, hurricane shutters and impact windows, super sized panoramic screened in pool/spa and lanai with a newer non-slip composite Dock. The home is beautifully landscaped with concrete curbing, stone flower beds, and a brick paver pathway all around to the seawall. Enter through the double doors into a massive Formal Living room & Dining room with a wall of sliders overlooking the lanai and Myakka River. The kitchen has been tastefully updated with solid wood soft touch cabinets & drawers, granite counter tops, a center island with breakfast bar, cook top stove with wall oven & microwave, double decker dishwasher and built in pantry with pull out shelves. Right off the kitchen is a large dinette space with aquarium windows overlooking the river and the spacious, but comfortable, Family Room. Three sets of sliding glass doors take you out to the pool/spa and lanai with that Beautiful River as your backdrop. The split floor plan features a very private primary suite complete with two 5x5 walk in closets, en suite bath/spa, a sitting area and French doors leading to the lanai. Enjoy your spa sanctuary with the huge garden tub, dual vanities, walk in shower and private water closet with a bidet! On the other side of the home are two guest bedrooms that share a bathroom. The home has ceramic tile and laminate flooring for easy cleaning and window treatments are Levolor blinds or plantation shutters. The pool deck is a decorative stamped concrete design and the heated pool and spa will bring hours of enjoyment and entertainment. Fish off the dock for Snook and Redfish. Gulf Cove is a waterfront community with quick access to Port Charlotte and Englewood. Come and take a look at one of the Best Kept Secrets in Charlotte County!
- Type:
- Other
- Sq.Ft.:
- 1,512
- Status:
- Active
- Beds:
- 2
- Lot size:
- 0.11 Acres
- Year built:
- 2006
- Baths:
- 2.00
- MLS#:
- C7500287
- Subdivision:
- El Jobean Ward 01 Plan 02
ADDITIONAL INFORMATION
Welcome to your 1,512 sq. ft. home, nestled in the highly sought-after 55+ community of Vizcaya Lakes in Port Charlotte. Offering the perfect blend of comfort and convenience, this spacious 2-bedroom, 2-bath home with a den is an ideal retreat for relaxation and entertaining. Best of all, it’s located on a non-deed restricted lot, meaning NO lot fees and NO mandatory HOA—just the freedom to make this home your own! Step inside to discover an open, airy floor plan that flows seamlessly from the living room to the dining area and kitchen. Abundant natural light and modern finishes enhance the inviting atmosphere throughout. The kitchen has updated appliances, plenty of cabinet space, and a convenient breakfast bar for casual meals or chatting with guests. Whether you’re whipping up a gourmet dinner or enjoying your morning coffee, this kitchen will inspire you. The master suite offers a peaceful retreat, complete with an en-suite bath featuring dual sinks and a walk-in shower. The second bedroom is generously sized with ample closet space, providing a private spot for guests or family. The versatile den adds even more flexibility to the home—ideal for a home office, reading room, or hobby space. Take your living outdoors with the private, screened sunroom, where you can enjoy Florida’s warm breezes year-round. This peaceful space is perfect for dining al fresco, entertaining, or simply unwinding in your own private oasis. Home also features patio area, two storage sheds, new roof in 2022 and A/C in 2019. Located in the vibrant Vizcaya Lakes community, you'll have access to fantastic amenities, including a heated pool, jetted spa, recreational facilities, golf carts welcome and a variety of social events. It’s not just a home—it's a lifestyle!
- Type:
- Single Family
- Sq.Ft.:
- 1,592
- Status:
- Active
- Beds:
- 3
- Lot size:
- 0.23 Acres
- Year built:
- 1984
- Baths:
- 2.00
- MLS#:
- 224091829
- Subdivision:
- Port Charlotte
ADDITIONAL INFORMATION
Welcome to this beautifully renovated 3-bedroom, 2-bathroom home that blends modern elegance with coastal charm. Situated on a spacious lot, this home invites you in with a circular driveway and curb appeal that speaks to its bright, fresh aesthetic. Step inside to discover an open- concept living area bathed in natural light, with wood-look tile flooring throughout and calming beach tones on the walls. The spacious living room flows effortlessly into the dining area and kitchen, creating the perfect setting for entertaining or family time. The kitchen is a showstopper with sleek white cabinetry, quartz countertops, stainless steel appliances, and a large island with bar seating—ideal for casual dining or meal prep. The dining space offers a chic modern light fixture and direct access to the screened-in lanai, perfect for indoor-outdoor living. Enjoy relaxing on the lanai while overlooking the backyard, with plenty of room for entertaining or outdoor activities. The primary suite is a peaceful retreat with ample space and a serene color palette, while the two additional bedrooms are equally spacious, offering flexibility for guests, family, or even a home office. The updated bathrooms feature stylish vanities and modern fixtures, completing the fresh look of the home. Additional features include a two-car garage, updated lighting throughout, and an energy-efficient ceiling fan in the living room. Located just minutes from local beaches, dining, and shopping, this move-in ready home is perfect for those seeking a blend of modern living and coastal charm. This description emphasizes the home’s modern features, coastal theme, and spacious layout. The home is set up as an airbnb and is being sold turnkey.
- Type:
- Single Family
- Sq.Ft.:
- 1,477
- Status:
- Active
- Beds:
- 4
- Lot size:
- 0.29 Acres
- Year built:
- 1978
- Baths:
- 2.00
- MLS#:
- V4939406
- Subdivision:
- Port Charlotte Sec 018
ADDITIONAL INFORMATION
Welcome to this spacious and inviting 4-bedroom, 3-bathroom home in Port Charlotte where comfort and Florida living come together seamlessly. Nestled on a desirable corner lot with a fully fenced backyard, this well-maintained property offers privacy and ample outdoor space. The screened-in pool area is a true highlight, providing the ideal spot for relaxed afternoons or hosting guests. With a 2-car garage featuring dual overhead doors, vehicle access and storage are easy and convenient. Enjoy the perfect blend of functionality and charm in a home that’s ready to welcome you. Schedule your showing today.
- Type:
- Other
- Sq.Ft.:
- 1,364
- Status:
- Active
- Beds:
- 2
- Lot size:
- 0.12 Acres
- Year built:
- 2003
- Baths:
- 2.00
- MLS#:
- C7500210
- Subdivision:
- Heritage Oak Park 03
ADDITIONAL INFORMATION
One or more photo(s) has been virtually staged. Welcome to this lovely turnkey furnished 2-bedroom, 2-bathroom villa with a den and 2-car garage in the gated community of Heritage Oak Park. This sought-after Villa "A" floorplan includes an extended dinette area and inside laundry with washer and dryer. The spacious main living area is a light and bright open living space, with a kitchen featuring granite countertops, refaced cabinet doors, soft close drawers, and newer sink, fridge, and microwave. The primary bedroom offers an en suite bathroom and his-and-hers closets, and the second bedroom showcases a Murphy bed for flexible living. A large screened-in lanai invites you to relax and enjoy seamless indoor-outdoor living. Numerous upgrades are found throughout, including luxury vinyl plank flooring throughout, screen enclosed entryway, surge protectors on the A/C and appliances, new water heater, newer window treatments, and more. Heritage Oak Park is known for its serene natural setting with meticulously maintained lawns and lush tropical landscaping, creating an oasis in the heart of the city. Residents enjoy an array of resort-style amenities, including a fishing lake, a community pool with a handicap lift, a clubhouse, tennis courts, crafts and exercise facilities, a sports bar, and a fully equipped entertainment complex. This villa combines comfort, convenience, and an active lifestyle in a truly beautiful location, with easy access to dining, shopping, entertainment, and all the best that Port Charlotte has to offer in a park-like setting. Some photos include reality renovation/reality staging. *THIS PROPERTY INCLUDES DESIGN SERVICES, MAKING UPDATES, AS SHOWN, EASY FOR YOUR BUYER*
- Type:
- Condo
- Sq.Ft.:
- 1,616
- Status:
- Active
- Beds:
- 2
- Year built:
- 2024
- Baths:
- 2.00
- MLS#:
- A4629102
- Subdivision:
- Bella Via
ADDITIONAL INFORMATION
MLS#A4629102 REPRESENTATIVE PHOTOS ADDED. Ready Now! Welcome to the Caserta Condo in Bella Via! As you enter, you'll find a secondary bedroom, a full bathroom, and the laundry room on the right. To the left, the casual dining area seamlessly flows into the kitchen, which overlooks the study, dining, and gathering rooms. The primary suite is tucked away at the rear of the home, offering a spacious en-suite bath and two walk-in closets. A screened-in lanai provides a peaceful outdoor retreat at the back. Design options added include; Crown molding.
- Type:
- Single Family
- Sq.Ft.:
- 1,340
- Status:
- Active
- Beds:
- 2
- Lot size:
- 0.46 Acres
- Year built:
- 1982
- Baths:
- 2.00
- MLS#:
- D6138903
- Subdivision:
- Port Charlotte Sec 054
ADDITIONAL INFORMATION
TURNKEY FURNISHED - READY TO MOVE IN OR RENT!!! Welcome to your dream home in Gulf Cove, set on an expansive double lot with lush landscaping that creates a serene, private oasis. Enjoy peace of mind with easy-to-use accordion hurricane shutters, making storm prep or securing your home for the summer a breeze. The spacious split-floor plan provides an open and airy atmosphere perfect for both daily living and entertaining. Step into the inviting living room, ideal for hosting gatherings or relaxing with your favorite shows. The large screened lanai, complete with a TV and hot tub, extends your living space outdoors. For the chef in the family, the generously sized kitchen offers ample cabinet space for all your cooking essentials, and the cozy dinette is perfect for casual meals or conversation. After a long day, retreat to the primary bedroom with an ensuite bathroom and a walk-in closet that provides plenty of storage. The guest bedroom and bath are perfect for hosting friends and family, while the laundry room with built-in shelving and a high-efficiency washer and dryer makes staying organized easy. Enjoy outdoor living year-round on your screened-in lanai, where you can unwind in the hot tub or gather with friends for a game of cards. The spacious backyard, lined with palm trees, offers plenty of room for outdoor activities in a peaceful, secluded setting. Located in scenic Gulf Cove, this home offers the option to join the HOA for access to a private boat ramp and park. Conveniently close to shopping, dining, numerous golf courses, world-class boating and fishing, and two Major League Baseball Spring Training stadiums, this home has it all. Don't miss out, schedule your showing today before this private paradise slips away! New Roof in 2024 and Newer AC.

 |
| The source of the foregoing property information is a database compilation of an organization that is a member of the Southwest Florida Multiple Listing Service. Each Southwest Florida Multiple Listing Service member organization owns the copyright rights in its respective proprietary database compilation, and reserves all such rights. Copyright © 2024. The foregoing information including, but not limited to, any information about the size or area of lots, structures, or living space, such as room dimensions, square footage calculations, or acreage is believed to be accurate, but is not warranted or guaranteed. This information should be independently verified before any person enters into a transaction based upon it. |
Port Charlotte Real Estate
The median home value in Port Charlotte, FL is $313,000. This is lower than the county median home value of $348,100. The national median home value is $338,100. The average price of homes sold in Port Charlotte, FL is $313,000. Approximately 68.49% of Port Charlotte homes are owned, compared to 17.04% rented, while 14.47% are vacant. Port Charlotte real estate listings include condos, townhomes, and single family homes for sale. Commercial properties are also available. If you see a property you’re interested in, contact a Port Charlotte real estate agent to arrange a tour today!
Port Charlotte, Florida has a population of 62,531. Port Charlotte is more family-centric than the surrounding county with 18.67% of the households containing married families with children. The county average for households married with children is 14.89%.
The median household income in Port Charlotte, Florida is $54,956. The median household income for the surrounding county is $57,887 compared to the national median of $69,021. The median age of people living in Port Charlotte is 55.8 years.
Port Charlotte Weather
The average high temperature in July is 91.7 degrees, with an average low temperature in January of 50.2 degrees. The average rainfall is approximately 51.4 inches per year, with 0 inches of snow per year.


