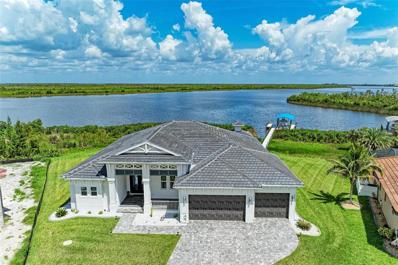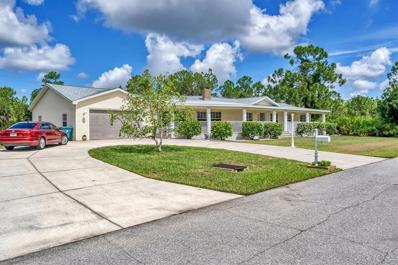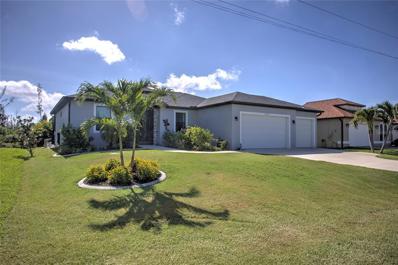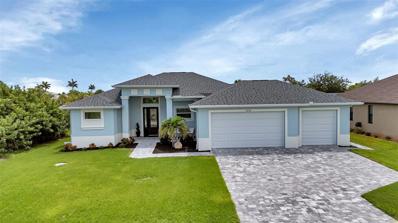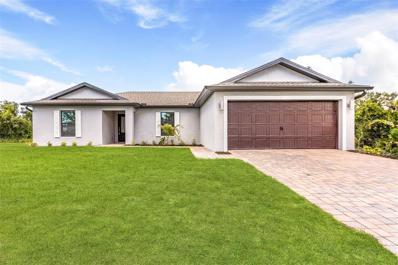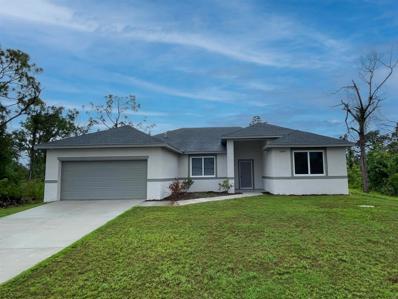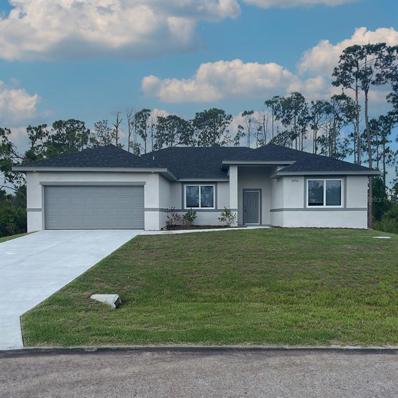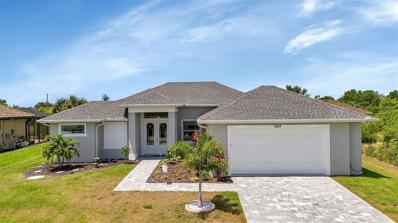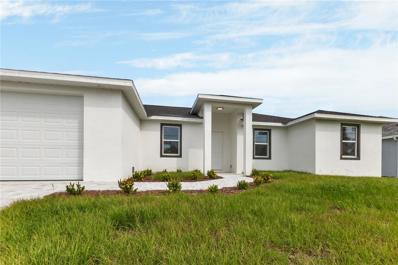Port Charlotte FL Homes for Sale
- Type:
- Single Family
- Sq.Ft.:
- 2,044
- Status:
- Active
- Beds:
- 3
- Lot size:
- 0.24 Acres
- Year built:
- 2024
- Baths:
- 2.00
- MLS#:
- C7494567
- Subdivision:
- Port Charlotte Section 87
ADDITIONAL INFORMATION
You will love this DELIGHTFUL NEW Single-Story Home in the South Gulf Cove Community! The desirable Shelby plan boasts an open design encompassing the Living, Dining, and Kitchen spaces. The kitchen features gorgeous cabinets, granite countertops, and stainless steel appliances (Including a range with a microwave hood and dishwasher). In addition, the primary suite has a private bath with dual vanity sinks and a walk-in closet. This Home also includes 2 more well-sized bedrooms each with their own walk-in closets, and a full secondary bath. Flood insurance is not required to purchase this home. NO FLOOD INSURANCE and ALL PUBLIC WATER & SEWER
- Type:
- Single Family
- Sq.Ft.:
- 1,668
- Status:
- Active
- Beds:
- 3
- Lot size:
- 0.23 Acres
- Year built:
- 2024
- Baths:
- 2.00
- MLS#:
- C7494566
- Subdivision:
- Port Charlotte Section 58
ADDITIONAL INFORMATION
Prepare to be impressed by this DELIGHTFUL New home in the South Gulf Cove community! The desirable Coryell Plan features welcoming foyer and an open great room that flows into a well-appointed kitchen featuring a breakfast bar, walk-in pantry, gorgeous cabinets, granite countertops, and stainless steel appliances (Including a range with microwave and dishwasher). A spacious laundry room is located off of the hallway. The primary suite has a private bath, dual vanity sinks, and a roomy walk-in closet. The Goodwin Plan also comes complete a rear patio and a 2-car garage. Flood insurance is not required to purchase this home. NO FLOOD INSURANCE and ALL PUBLIC WATER & SEWER
- Type:
- Single Family
- Sq.Ft.:
- 2,416
- Status:
- Active
- Beds:
- 3
- Lot size:
- 0.32 Acres
- Year built:
- 2022
- Baths:
- 3.00
- MLS#:
- D6137229
- Subdivision:
- Port Charlotte Sec 94 01
ADDITIONAL INFORMATION
Here is luxury, resort style living welcoming you into this unique property that offers the epitome of waterfront living. This slice of perfection is sited on a cul-de-sac key lot with 175 feet of water frontage offering expansive, unobstructed views of the lagoon and preserve. This private, waterfront haven offers a home constructed by one of southwest Florida's esteemed builders and showcases unique architectural details and quality craftsmanship. No detail has been spared in this well designed home which highlights the unique features and luxurious, upscale amenities of the property. Elegant tray and volume ceilings adorned with wood inlays add sophistication and warmth to the living spaces. The well appointed kitchen is a chef's delight for planning and preparing meals with 42 inch wood cabinets, quartz countertops, induction stove, built-in pantries, oversized 5 ft refrigerator/freezer, and large quartz-topped island. Owners' suite offers you a private sanctuary with spa-like amenities and custom designed his/her walk in closet. Open any of the multiple sliders and enter the enclosed oasis where a saltwater pool with integrated spa awaits, surrounded by fire features and a stylish 11 x 14 Gazebo area complete with counter top seating and built in grill for ultimate relaxation and outdoor gatherings. This integration of interior and exterior environments offers a bright and airy atmosphere within and wonderful opportunities for observing mother nature at her finest. View the meticulously crafted exterior boasting a tile roof, impact doors and windows, accent lighting, security cameras for peace of mind, curbing, gutters and more. Additional features include pavers lining the driveway and tiled porch, along with corbels adding architectural charm. Awaken to glorious sunrises and retire to radiating sunsets. A 140-foot maintenance free composite walkway leads to the private dock equipped with a 10,000-pound lift with provisions for water and electricity, making it ideal for boating enthusiasts and enjoying the waterfront lifestyle. Spend your day boating or strolling along one of the nearby sandy beaches created by southwest Florida's coastline and also just minutes away from a top destination for world class tarpon fishing. This waterfront retreat embodies luxury living at its finest, offering a rare opportunity to own a slice of paradise with dazzling views in southwest Florida.
- Type:
- Single Family
- Sq.Ft.:
- 1,606
- Status:
- Active
- Beds:
- 4
- Lot size:
- 0.23 Acres
- Year built:
- 2024
- Baths:
- 2.00
- MLS#:
- OM679845
- Subdivision:
- Port Charlotte Sec 072
ADDITIONAL INFORMATION
PRICE REDUCED! Completed Construction. This brand new home has all the extras you have been looking for, including whitecabinets w 42 uppers and quartz countertops, stainless steel appliances, fully tiled shower and tub surrounds, and super-durable waterproof luxury vinyl plank flooring throughout. Smart energy-saving features like highly efficient hot water heaters and mechanicals, Low-E windows, and low-flow fixtures will keep electricity bills low. The spacious open floor plan allows ample space for entertaining with an open concept Kitchen/Great Room and dining. The master bedroom has a spacious walk-in closet and 2 sink bathroom and walk in shower. Laundry room right next to the 2 Car garage. The outside features an upgraded brick paver service walk and driveway. Some of the photos featured have been virtually staged to better showcase the true potential of rooms and spaces in the home. Buy with confidence, as this solid new construction home also comes with the Builder's 2-10 Warranty, providing a comprehensive 2-Year Warranty on the home's mechanical systems along with a 10-Year Structural Warranty on the foundation. And 2 Year Septic Tank Maintenance included. Simply can't find this much home for the money in a premier community with no HOA and no restrictions. Make your appointment to view it now!
- Type:
- Single Family
- Sq.Ft.:
- 2,382
- Status:
- Active
- Beds:
- 5
- Lot size:
- 0.23 Acres
- Year built:
- 2007
- Baths:
- 4.00
- MLS#:
- S5107585
- Subdivision:
- Port Charlotte Sec 058
ADDITIONAL INFORMATION
South Gulf Cove Sweetheart! Located near the beautiful Boca Grande and Englewood beaches, this 5-bedroom, 4-bathroom home offers convenient access to three boat ramps, including one within a 10-minute drive in the community itself. Another ramp in Placida provides direct access to the Gulf. The community also hosts several parks with special events throughout the year. The home boasts a solar-heated pool and a 2-car garage, and it's priced to sell! Upon entering through the double-door front entry, you'll be greeted by a stunning Great Room with a view of the spacious lanai and pool. The pocketing sliding doors off the Great Room are perfect for blending indoor and outdoor living during the cooler winter months. This home features cathedral and vaulted ceilings throughout, with a split floor plan that includes two master suites. Each master bath is equipped with a jetted tub, a separate shower stall, and dual sinks. Bedrooms 3 and 4 share a "Jack and Jill" bathroom, while the 5th bedroom is conveniently located near the 4th bathroom, which also serves as the pool bath with a walk-in shower. Some of the furniture is included, making this home move-in ready!
- Type:
- Single Family
- Sq.Ft.:
- 2,258
- Status:
- Active
- Beds:
- 3
- Lot size:
- 0.92 Acres
- Year built:
- 1983
- Baths:
- 3.00
- MLS#:
- A4615549
- Subdivision:
- Port Charlotte Sec 060
ADDITIONAL INFORMATION
Discover this stunning 3 bed, 3 bath home on nearly an acre in Port Charlotte! It's got gorgeous hardwood floors throughout, a spacious front porch complete with a swing, and a grand foyer that welcomes you in. The dining area includes a built-in wine rack and sideboard, while the living room boasts a see-through brick wood-burning fireplace and large windows. The kitchen is a dream with stainless steel appliances, a built-in desk, a pantry cupboard, and an oversized sink. Plus, there's a handy service bar outside the large window and a breakfast bar that connects seamlessly to the dinette, which opens to the back porch through French doors. The family room is perfect for entertaining with its second see-through fireplace, wet bar, and space for a pool table, not to mention the French doors leading out to the back porch and two large windows for plenty of natural light. Bath 3 features a convenient shower stall, a pedestal sink, and access to the back porch, which overlooks a spacious backyard with a fenced vegetable garden—ideal for green thumbs—and enough room to park all your toys or even add a second garage. The primary bedroom features not one, but two large closets—one with a custom organizer—and an ensuite bathroom with a dual sink vanity, a glass shower, a relaxing soaking tub, and direct access to the back porch. Bedrooms 2 and 3 are bright and airy with ample closet space and lots of natural light pouring in. The main bathroom has a charming old-fashioned tub with a handheld shower and another dual sink vanity. And don't forget the practicalities: the 4-car garage conveniently houses the laundry and offers drop-down stairs for easy access to additional attic storage. NEW - Septic (2022), Roof (2023), Crawlspace encapsulated and house re-jacked (2018), Wood floors refinished (2023). Hot water recirculating Pump added - this provides you with hot water faster! This home truly has it all—charm, space, and every amenity you could want. Don't miss out on this incredible opportunity!
- Type:
- Single Family
- Sq.Ft.:
- 1,626
- Status:
- Active
- Beds:
- 3
- Lot size:
- 0.6 Acres
- Year built:
- 2020
- Baths:
- 2.00
- MLS#:
- D6137078
- Subdivision:
- Port Charlotte Sec 095
ADDITIONAL INFORMATION
Model quality built 3/2/2 home on an oversized 200'x125'x200'x125' lot, perfect for a pool, your Boat or RV or any other toys you may have or a storage or workshop building as there are NO DEED RESTRICTIONS & NO HOA! City water & sewer and underground electric and internet lines to the home for added convenience and safety. The garage is extra deep at 28' for extra storage or a workshop. Greatroom/splitplan offers a vaulted ceiling with a triple slider to the enclosed screened lanai. Perfect spot to add a pool or to just relax and watch the wildlife. The long front porch is also screened. Master suite has a coffered ceiling with 2 walk-in closets and an ensuite with a roman shower, double sinks and extra long vanity with plenty of storage space. The water closet room has a pocket door and linen closet. Both guest bedrooms have walk-in closets and large windows for added light. All bedrooms, great room and lanai have fans w/lights. Gourmet kitchen has solid granite counter tops and white shaker wood cabinets with stainless steel appliances and 2 windows for added light and brightness to your work space. The Breakfast Bar adds extra seating for entertaining or having meals watching the chef cook. The home was built with many upgrades including all window blinds, all impact windows and doors, 5 1/4" baseboard trim package, gutters all around, concrete curbing and stones and more. Fiberglass exterior doors are an added advantage to never worry about dry rot or heat/cold expansion. Home is perfect to have an in-law suite if desired. Mature trees surround the property and added privacy can be added. Beaches are a short drive away featuring world class tarpon Fishing at nearby Boca Grande. Manasota and Englewood beaches are also a short drive. Great location to shopping, restaurants, medical facilities, sports arenas and 4 airports. So much to see and do right from your own home. You and your guests will love it!
- Type:
- Single Family
- Sq.Ft.:
- 2,170
- Status:
- Active
- Beds:
- 3
- Lot size:
- 0.23 Acres
- Year built:
- 2024
- Baths:
- 2.00
- MLS#:
- O6216326
- Subdivision:
- Port Charlotte Sec 94 01
ADDITIONAL INFORMATION
One or more photo(s) has been virtually staged. Introducing an exquisite new construction home showcasing a stunning pool within an expansive lanai. This home boasts an open-concept design, featuring a great room with a formal dining area, inviting living room, and a kitchen with an eating area and breakfast bar. With high/vaulted ceilings and sleek wood plank porcelain tile, this home exudes a contemporary ambiance. The kitchen is a chef's dream, equipped with stainless steel appliances, luxurious quartz counters, and elegant white real wood cabinets, some with glass doors and open shelving. A generously sized walk-in pantry caters to all your storage needs. The owner's suite offers a private retreat, featuring sliders to the lanai, 2 walk-in closets, and a spa-like En-Suite with dual sinks, a water closet, and a spacious custom tiled shower with seating and multi-shower heads. The split bedroom layout ensures privacy for guests, with a pocket door to the guest area ? which includes two bedrooms and a shared bath that opens to the lanai. The home is outfitted with impact-rated exterior windows and doors. Situated in the highly sought-after South Gulf Cove Area, residents can delight in the proximity to walking trails, community parks, golf, and boating. Furthermore, this location offers convenient access to beaches, wildlife preserves, restaurants, shopping, and entertainment. Photos are of completed Model home, all finishes and floorplan are the same. NO HURRICANE DAMAGE.
- Type:
- Single Family
- Sq.Ft.:
- 2,196
- Status:
- Active
- Beds:
- 3
- Lot size:
- 0.24 Acres
- Year built:
- 2024
- Baths:
- 2.00
- MLS#:
- C7493054
- Subdivision:
- Port Charlotte Sec 81
ADDITIONAL INFORMATION
Welcome to your new construction dream home in South Gulf Cove community, where waterfront living meets comfort and convenience. Located in the heart of South Gulf Cove, this home offers the perfect blend of serenity and accessibility. With optional HOA membership and no CDD fees, you'll enjoy the perks of community living without any additional burden. Plus, with Boca Grande Beach less than 8 miles away and Englewood Beach a mere 10 miles, endless days of sun, sand, snorkel and paddle board await you. Join in the vibrant community events, savor the culinary delights of nearby family-owned restaurants, and take advantage of the convenience of a private airport just 8 minutes away. For outdoor enthusiasts, the public golf course and boat ramp access make leisure activities easily accessible. Parks and dining options are within minutes, adding to the charm and convenience of this neighborhood. This immaculate home boasts 2196 sq ft under air, featuring one of the most popular models of a local builder with 3 bedrooms, 2 bathrooms, and a versatile den. Step inside to discover the elegance of ceramic tile flooring, complemented by 42-inch soft-close shaker style cabinets and luxurious granite countertops throughout. Enjoy the spaciousness of 9-foot ceilings throughout the home, along with the added security and peace of mind provided by impact windows. City water and sewer services ensure hassle-free living. With an irrigation system in place, maintaining the lush landscaping is a breeze. Built in 2024 this home comes with the assurance of structural warranty, offering you worry-free living in a brand-new environment. While this home does not sit on a water lot, you'll still have access to the boating lifestyle in this sailboat-accessible community. With a lock system on the canals to regulate water levels and no known flooding during hurricane lan, you can enjoy all the benefits of waterfront living without stepping out your front door. Don't miss this rare opportunity to own a piece of paradise in one of the most up-and-coming waterfront communities. Schedule your showing today and make this stunning home yours! Ask the builder on current deals! They change daily!
- Type:
- Single Family
- Sq.Ft.:
- 1,724
- Status:
- Active
- Beds:
- 3
- Lot size:
- 0.23 Acres
- Year built:
- 2019
- Baths:
- 2.00
- MLS#:
- D6137033
- Subdivision:
- Port Charlotte Sec 093
ADDITIONAL INFORMATION
WOW!! Welcome to your DREAM HOME with a KEY WEST feel! ..Offering 3 bedrooms, 2 baths + den with pool on the WATERFRONT ..with a 3 car garage as well!! This one just may check off all your needs!! Why build when you can purchase this beautiful home built in 2019!! This property offers a beautiful composite 30' x 8' composite dock with an 8000lb boat lift & cover. If outdoors is where you plan to spend most of your time, you will love the 15'x 30' pool in the oversized lanai looking out over the beautiful Tecumseh Waterway. This property also offers tray ceilings with crown molding in the living room and master bedroom, 8 foot french doors in the living room leading to the gorgeous linai, Soft close wood cabinetry, quartz countertops throughout. What else could you want...Come see this gorgeous home today and start living the life of your dreams!
- Type:
- Single Family
- Sq.Ft.:
- 1,663
- Status:
- Active
- Beds:
- 3
- Lot size:
- 0.23 Acres
- Year built:
- 2021
- Baths:
- 2.00
- MLS#:
- C7494213
- Subdivision:
- Port Charlotte Sec 87
ADDITIONAL INFORMATION
NO DAMAGE OR FLOODING FROM MILTON OR HELENE. Welcome to this stunning POOL HOME in the desirable SOUTH GULF COVE area of Port Charlotte with numerous upgraded features from its original floorplan that elevate your living experience. Spanning 1,665 sqft, this residence boasts 3 bedrooms, 2 baths, and a 3 CAR GARAGE, in a thoughtfully designed split floor plan configuration with IMPACT WINDOWS AND DOORS throughout. Enter through an impressive 8-foot impact glass door with sidelight and transom, offering a glimpse of the inviting covered lanai and sparkling pool. While the exterior delights with its impressive design and landscaping, the heart of this home lies in the meticulously designed kitchen. A 36" STAINLESS STEAL FARM SINK anchors the expansive island, adorned with a luxurious QUARTZ COUNTERTOPS and elegant cabinets featuring glass door accents and under-cabinet lighting. All STAINLESS-STEEL APPLIANCES, including a sleek glass and STAINLESS-STEEL RANGE HOOD, and a custom tile backsplash. Ample storage is provided by the pantry, conveniently located near the spacious indoor laundry room equipped with a deep stainless-steel sink, and quartz countertop. The OPEN CONCEPT FLOOR PLAN seamlessly connects the kitchen to the large family area, enhanced by a 12 ft TRAY CEILING, making it ideal for entertaining guests. The interior boasts soothing gray walls and unique WOOD-PLANK LOOK CERAMIC TILE FLOOR throughout, ensuring a modern and cohesive aesthetic without any carpet in sight. The primary bedroom provides a tranquil retreat with a tray ceiling, POCKETING SLIDING GLASS DOORS leading to pool deck, and dual closets for ample storage. Step into the lavish primary bath, featuring a spacious 8-FOOT WALK-THRU SHOWER and additional cabinets in the dual vanities, complemented by a private toilet closet for added privacy. Outside, the expansive lanai beckons with a generous COVERED POOL AREA, UPGRADED HIGH GAUGE POOL ENCLOSURE, outdoor ceiling fan, OUTDOOR SHOWER, and a LARGE OPEN AREA DECK surrounding the inviting pool. Whether you choose to relax on the sun shelf with a or swim the day away, this outdoor oasis promises endless enjoyment. Other upgraded features include FOAM INSULATED ROOF DECKING, CUSTOM LANDSCAPING, CROWN MOLDING, an UPGRADED WATER TREATMENT SYSTEM, EPOXY GARAGE FLOOR COATING, and IRRIGATION for added convenience and style. This home truly has it all and the location is phenomenal. Come enjoy everything Southwest Florida has to offer in this lightly used 2021 beauty. JUST MINUTES from the Gulf Beaches, Boat ramps, Restaurants, and Shopping. CALL TODAY TO SCHEDULE YOUR SHOWING.
- Type:
- Single Family
- Sq.Ft.:
- 1,270
- Status:
- Active
- Beds:
- 3
- Lot size:
- 0.23 Acres
- Year built:
- 2024
- Baths:
- 2.00
- MLS#:
- T3535212
- Subdivision:
- Port Charlotte Sec 052
ADDITIONAL INFORMATION
Ready for Move-in!! The Vero floor plan was designed to surpass expectations with impressive upgrades included at no extra cost to you. The Vero includes LGI Homes’ CompleteHome™ package, a modern take on additional style and convenience. An array of energy-efficient Whirlpool® appliances, including the refrigerator, stunning granite countertops, 36” upper-wood cabinets with crown molding, Moen® faucets and LED flush mount ENERGY STAR kitchen lights are just a few of the remarkable upgrades that complete the Vero kitchen. In addition, programmable thermostats, designer coach lighting, double-pane thermal efficient hurricane impact windows, and a Wi-Fi-enabled garage door opener give the home features today’s homebuyers are looking for. With Unlimited access to your own personal boat ramp, you will have endless adventures exploring the Gulf of Mexico. A convenient 15-minute ride will take you to Boca Grande and Englewood Beach where you can kick back and relax on their gorgeous coastlines.
- Type:
- Single Family
- Sq.Ft.:
- 1,622
- Status:
- Active
- Beds:
- 3
- Lot size:
- 0.26 Acres
- Year built:
- 2023
- Baths:
- 2.00
- MLS#:
- C7494173
- Subdivision:
- Port Charlotte Sec 081
ADDITIONAL INFORMATION
BRAND NEW, COMPLETED, MOVE-IN READY, NO WAITING. PLEASE SEE THE VIDEO TOUR!! . This is the Turnberry model from Harbor Home Builders. Three-bedroom, two-bathroom, two car garage home on a corner lot in South Gulf Cove. 12-foot Entry opens to living room with art niche, coffered ceilings, 20" porcelain tile and glass sliding doors opening to Lanai. Impact windows throughout. The Kitchen features a 9-foot granite island with double stainless sink, designer drop lighting, granite countertops and solid wood cabinetry with soft close doors and drawers. Master bedroom features trayed ceiling with can lighting and designer fan, transom window, walk-in closet plus second closet. Master bathroom with walk-in tiled shower with waterfall glass backsplash, twin vanities with solid wood soft close cabinets and granite counters, water closet and linen closet. 27' x 9' lanai features entertainment wall with rough-in plumbing for future outdoor kitchen, electrical outlets and cable outlet. Brick Pavered driveway with pavered walk to front door.
- Type:
- Single Family
- Sq.Ft.:
- 1,461
- Status:
- Active
- Beds:
- 3
- Lot size:
- 0.23 Acres
- Year built:
- 2023
- Baths:
- 2.00
- MLS#:
- T3535208
- Subdivision:
- Port Charlotte Sec 056
ADDITIONAL INFORMATION
The Caladesi’s sizable entertainment space and layout exceed the expectations that today’s homeowners are looking for. With the CompleteHome™ package, this home features a modern take on additional features including double-pane thermal efficient hurricane impact windows, a full host of energy-efficient Whirlpool® appliances and gorgeous 36” upper-wood cabinets with crown molding, and stunning granite countertops in the kitchen. A convenient outlet with USB charging capability and brushed nickel hardware are also premier features found in the heart of the home. In addition, a two-car garage with Wi-Fi-enabled garage door openers gives you the efficiency even more control of your Caladesi home. Gorgeous front yard landscaping and a sodded back yard add a great finishing touch. You will enjoy your own personal boat ramp with access to the Gulf of Mexico, giving you access to endless coastlines of beautiful Florida shores. A 15 minute ride will take you to Boca Grande and Englewood Beach where you can kick back and relax on their gorgeous coastlines.
- Type:
- Single Family
- Sq.Ft.:
- 1,270
- Status:
- Active
- Beds:
- 3
- Lot size:
- 0.23 Acres
- Year built:
- 2023
- Baths:
- 2.00
- MLS#:
- T3535205
- Subdivision:
- Port Charlotte Sec 053
ADDITIONAL INFORMATION
The Vero floor plan was designed to surpass expectations with impressive upgrades included at no extra cost to you. The Vero includes LGI Homes’ CompleteHome™ package, a modern take on additional style and convenience. An array of energy-efficient Whirlpool® appliances, including the refrigerator, stunning granite countertops, 36” upper-wood cabinets with crown molding, Moen® faucets and LED flush mount ENERGY STAR kitchen lights are just a few of the remarkable upgrades that complete the Vero kitchen. In addition, programmable thermostats, designer coach lighting, double-pane thermal efficient hurricane impact windows, and a Wi-Fi-enabled garage door opener give the home features today’s homebuyers are looking for. With Unlimited access to your own personal boat ramp, you will have endless adventures exploring the Gulf of Mexico. A convenient 15-minute ride will take you to Boca Grande and Englewood Beach where you can kick back and relax on their gorgeous coastlines.
- Type:
- Single Family
- Sq.Ft.:
- 1,622
- Status:
- Active
- Beds:
- 3
- Lot size:
- 0.23 Acres
- Year built:
- 2024
- Baths:
- 2.00
- MLS#:
- C7494148
- Subdivision:
- Port Charlotte Sec 085
ADDITIONAL INFORMATION
BRAND NEW, COMPLETED, MOVE-IN READY, NO WAITING. PLEASE SEE THE VIDEO TOUR of staged sister home!! . This is the Turnberry model from Harbor Home Builders. Three-bedroom, two-bathroom, two car garage home on a corner lot in South Gulf Cove. 12-foot Entry opens to living room with art niche, coffered ceilings, 20" porcelain tile and glass sliding doors opening to Lanai. Impact windows throughout. The Kitchen features a 9-foot granite island with double stainless sink, designer drop lighting, granite countertops and solid wood cabinetry with soft close doors and drawers. Master bedroom features trayed ceiling with can lighting and designer fan, transom window, walk-in closet plus second closet. Master bathroom with walk-in tiled shower with waterfall glass backsplash, twin vanities with solid wood soft close cabinets and granite counters, water closet and linen closet. 27' x 9' lanai features entertainment wall with rough-in plumbing for future outdoor kitchen, electrical outlets and cable outlet. Brick Pavered driveway with pavered walk to front door.
- Type:
- Other
- Sq.Ft.:
- 960
- Status:
- Active
- Beds:
- 2
- Year built:
- 1980
- Baths:
- 2.00
- MLS#:
- D6137028
- Subdivision:
- Village Holiday Lake
ADDITIONAL INFORMATION
Do not miss an opportunity to own a beautiful, fully furnished 2 bedroom, 2 bathroom, totally renovated home in the highly sought-after Village of Holiday Lake. This property features beautiful open-concept living with kitchen island that can comfortably seats 8. Updates include new sub floors and laminate flooring throughout, brand new windows, new walls, hall bathroom renovation, brand new carport, newer roof and heating / cooling system, and fully screened back porch with double doors perfect for parking your golf cart. Close proximity to many beaches, shopping, and great restaurants. Community offers 25 boat slips, 2 pools, tennis courts, rec hall, shooting range, and so much more.
- Type:
- Single Family
- Sq.Ft.:
- 2,506
- Status:
- Active
- Beds:
- 4
- Lot size:
- 0.23 Acres
- Year built:
- 2013
- Baths:
- 3.00
- MLS#:
- A4613874
- Subdivision:
- Port Charlotte Sec 87
ADDITIONAL INFORMATION
WOW! PRICED IMPROVED! WHAT A GREAT DEAL! NO DAMAGE OR FLOODING FROM IAN, HELENE OR MILTON! Not even a screen is missing! Welcome to your dream home in the heart of Port Charlotte, Florida! This stunning property with. Marble floors and accents offers the perfect blend of comfort, style, and opportunity. With four spacious bedrooms and three well-appointed bathrooms, there's plenty of room for family and guests alike. Step inside and marvel at the generous 2,506 square feet of living space, thoughtfully designed to maximize comfort and functionality. The primary bedroom is a true retreat, offering a private oasis for relaxation after a long day. The fourth bedroom is off the lanai providing your guests plenty of privacy for themselves, along with a sauna to let the stress and worries melt away! One of the standout features of this property is its potential for rental income. Whether you're looking to offset your mortgage or dive into the world of vacation rentals, this home presents an excellent opportunity for savvy investors. But wait, there's more! Water enthusiasts will be thrilled to know that this property boasts sailboat water access. Imagine setting sail on your sailboat right from your backyard, exploring the beautiful Gulf Coast waters at your leisure. It's like having your own personal gateway to aquatic adventures! The surrounding community is equally impressive. Just a short drive away, you'll find the Gulf Beaches of Manasota Key. For your everyday needs, the Publix Super Market at Gulf Cove is conveniently located nearby. And when you're in the mood for some outdoor recreation, the Long Marsh Golf Club is practically in your backyard. This isn't just a house; it's a lifestyle. A place where memories are made, investments grow, and adventures begin. Don't let this opportunity sail away – your dream home is waiting for you in Port Charlotte! ELEVATION CERT (IN ATTACHMENTS) SHOW FIRST FLOOR AT 12’.
- Type:
- Single Family
- Sq.Ft.:
- 1,914
- Status:
- Active
- Beds:
- 4
- Lot size:
- 0.23 Acres
- Year built:
- 2024
- Baths:
- 3.00
- MLS#:
- O6212410
- Subdivision:
- Port Charlotte Sec 082
ADDITIONAL INFORMATION
Welcome to your new spacious home, where every detail is carefully crafted for both style and practicality. As you step inside, you'll notice the elegant oversized tiles and sleek European-style cabinetry that maximize storage space. This home offers 4 bedrooms and 2.5 bathrooms, with one bedroom serving as a versatile space perfect for a nursery or office. The kitchen is a standout feature, boasting luxurious quartz countertops, a matching full quartz backsplash, and a stunning waterfall island that transforms meal prep into a delightful experience. The consistent design flow extends to the bathrooms, where countertops mirror those in the kitchen, ensuring a cohesive look throughout. Equipped with convenient amenities like an oven and microwave combo, cooktop, and hood, cooking is a breeze. With plenty of space and ample storage, keeping culinary essentials organized is effortless. Designed for gatherings and memorable meals, this kitchen truly is the heart of the home. Don't miss the chance to experience modern living at its finest. Schedule a showing today and discover the magic of this exquisite home for yourself.
- Type:
- Single Family
- Sq.Ft.:
- 1,914
- Status:
- Active
- Beds:
- 4
- Lot size:
- 0.23 Acres
- Year built:
- 2024
- Baths:
- 3.00
- MLS#:
- O6214788
- Subdivision:
- Port Charlotte Sec 082
ADDITIONAL INFORMATION
Welcome to your new spacious home, where every detail is carefully crafted for both style and practicality. As you step inside, you'll notice the elegant oversized tiles and sleek Europeanstyle cabinetry that maximize storage space. This home offers 4 bedrooms and 2.5 bathrooms, with one bedroom serving as a versatile space perfect for a nursery or office. The kitchen is a standout feature, boasting luxurious quartz countertops, a matching full quartz backsplash, and a stunning waterfall island that transforms meal prep into a delightful experience. The consistent design flow extends to the bathrooms, where countertops mirror those in the kitchen, ensuring a cohesive look throughout. Equipped with convenient amenities like an oven and microwave combo, cooktop, and hood, cooking is a breeze. With plenty of space and ample storage, keeping culinary essentials organized is effortless. Designed for gatherings and memorable meals, this kitchen truly is the heart of the home. Don't miss the chance to experience modern living at its finest. Schedule a showing today and discover the magic of this exquisite home for yourself.
- Type:
- Single Family
- Sq.Ft.:
- 2,650
- Status:
- Active
- Beds:
- 3
- Lot size:
- 0.23 Acres
- Year built:
- 2024
- Baths:
- 3.00
- MLS#:
- T3534284
- Subdivision:
- Port Charlotte Sec 085
ADDITIONAL INFORMATION
Under Construction. The three bedroom, three bathroom Sunset estate home delivers an airy, open floor plan ideal for entertaining. Enter through a formal foyer into an expansive great room with glass sliders leading to the spacious lanai. The kitchen with large island is every cook’s dream and marries the living space and formal dining room. This split-plan features an owner's suite retreat with two walk-in closets, dual sinks, standing shower and private entry to the lanai. On the other end of the home, an additional two bedrooms each boast their own full bath and ample storage. The home is complete with a cozy den, ideal for the home office or library. At 2,650-square-feet, The Sunset is the perfect place to grow your family. Additional options in home include quartz countertops, porcelain tile throughout, upgraded cabinetry and appliance package. Renderings, photos & virtual tour are of like model and are used for display purposes only. Estimated delivery date is Aug/Sept 2024.
- Type:
- Single Family
- Sq.Ft.:
- 2,361
- Status:
- Active
- Beds:
- 3
- Lot size:
- 0.23 Acres
- Year built:
- 2024
- Baths:
- 3.00
- MLS#:
- T3534282
- Subdivision:
- Port Charlotte Sec58
ADDITIONAL INFORMATION
Under Construction. . The Oakmont II is a split-bedroom floor plan with 2,361 square feet of living space home featuring 3 bedrooms, a den and 2.5 bathrooms. The Owner's suite boasts a large walk-in closet, dual vanities & sinks, soaker tub and separate shower. The kitchen with breakfast nook is open to an expansive great room that transitions seamlessly to the covered lanai. 3-car garage for storage of the family’s biggest toys. Additional options include quartz countertops, porcelain tile throughout, upgraded cabinetry and appliance package. Rendering, photos & virtual tour are of like model and are used for display purposes only. Estimated delivery Oct/Nov 2024.
- Type:
- Single Family
- Sq.Ft.:
- 1,705
- Status:
- Active
- Beds:
- 3
- Lot size:
- 0.23 Acres
- Year built:
- 2023
- Baths:
- 2.00
- MLS#:
- D6136998
- Subdivision:
- Port Charlotte Sec 071
ADDITIONAL INFORMATION
This pristine, newly built in 2023 Blue Sky home is a dream come true, checking all the boxes for luxurious and comfortable living. Completed just last year, it boasts a light and airy open floor plan that seamlessly extends to the paved lanai and HEATED SALTWATER POOL via 90-degree open corner patio doors. All windows and patio doors are equipped with HURRICANE IMPACT GLASS for added peace of mind. The home features elegant porcelain wood-look plank tile floors throughout, creating a cohesive and stylish look. The large kitchen island, adorned with gorgeous quartz countertops, offers both beauty and practicality for easy maintenance and clean-up. The kitchen is a chef's delight with its stainless steel appliances, abundant cabinetry, and stunning tile backsplash. Designed with a desirable split floor plan provides separation from the primary bedroom suite and the other bedrooms to gives everyone their own space. The primary suite has its own entrance onto the lanai / pool area and offers a large walk in closet for plenty of space. Showers will be a delight with the large "carwash" style shower and dual separated vanities in the primary bath. The 2nd and 3rd bedrooms share the guest bath that has easy access from the pool / lanai area through the hallway entrance door. The 3rd bedroom has its own private pool entrance through the sliding patio doors. For added energy savings and efficiency, a hybrid water heater with circulation pump is one of the many upgrades. Enjoy outdoor entertaining with the spacious back paved lanai which opens up onto the fenced in yard complete with solar lighting. Situated in the deed-restricted boating community of South Gulf Cove, residents can enjoy a nearby boat ramp, park, playground, picnic pavilion, fishing, and scenic walking and biking paths. With an optional HOA and no CDD fees, this home is just a short drive to the stunning beaches of Boca Grande Island and Manasota Key on the Gulf of Mexico, making it a true paradise.
- Type:
- Single Family
- Sq.Ft.:
- 1,689
- Status:
- Active
- Beds:
- 3
- Lot size:
- 0.23 Acres
- Year built:
- 2024
- Baths:
- 2.00
- MLS#:
- D6136556
- Subdivision:
- Port Charlotte Sec 87
ADDITIONAL INFORMATION
WESTERN EXPOSURE YOU COULD BE BASKING IN THE SUN AND ENJOYING A COLD BEVERAGE RIGHT IN YOUR OWN BACKYARD! Craving the ultimate Florida escape without sacrificing luxury? This impeccably upgraded residence in Port Charlotte offers an oasis unlike any other. Imagine unwinding in your sparkling 11x30 saltwater pool, and basking in ththe centerpiece of a massive 28x56 cage area, perfect for year-round entertaining. Imagine this: grilling with friends under the warm Florida sun, thanks to the built-in outdoor kitchen featuring a top-of-the-line gas range grill, and beverage cooler – all seamlessly integrated into the expansive cage area. Step inside and discover a breathtaking open floor plan, where soaring ceilings and designer touches create an instant sense of arrival. The heart of the home is the luxurious chef's kitchen, a culinary playground designed to inspire your inner gourmet, no matter your cooking experience. Imagine gleaming, quartz countertops cascading across ample counter space. High-end, stainless-steel appliances, featuring a range and a built-in convection oven, cater to the most discerning chef. A massive center island provides additional prep space and casual seating, perfect for entertaining. After a day of exploring Florida's wonders, retreat to your master suite, a haven of tranquility designed for ultimate relaxation. Unwind in the spa-like bathroom, featuring a freestanding soaking tub, a walk-in shower with dual showerheads and rainfall technology, and his-and-her vanities with quartz countertops and designer fixtures. Peace of mind and stunning views are guaranteed with impact windows throughout the home, offering the highest level of hurricane protection – a crucial feature for out-of-state buyers seeking a worry-free Florida retreat. The two-car garage boasts a custom-built, insulated door with a quiet belt-drive opener, ensuring a serene environment. This property transcends the ordinary, offering a lifestyle of unparalleled luxury. Located close to world-class fishing, pristine beaches, and championship golf courses, you'll have endless opportunities for recreation at your fingertips. Imagine this as your home base for exploring all that Florida has to offer! Don't miss your chance to own a piece of paradise. Schedule a showing today and experience the epitome of Florida living! And if this stunning design perfectly suits your vision, but you have a different location in mind, the builder can recreate this dream home for you on your preferred lot.
- Type:
- Single Family
- Sq.Ft.:
- 1,674
- Status:
- Active
- Beds:
- 4
- Lot size:
- 0.23 Acres
- Year built:
- 2024
- Baths:
- 2.00
- MLS#:
- S5106193
- Subdivision:
- Port Charlotte Sec 085
ADDITIONAL INFORMATION
Under Construction. This new home has all the extras you have been looking for, including granite countertops, stainless steel appliances, whit3 shaker kitchen cabinets with 42" uppers, fully tiled shower and tub surrounds, and super-durable luxury vinyl plank flooring throughout. The outside features an upgraded brick paver service walk and driveway, as well as a new fully sodded yard. Smart energy-saving features like highly efficient water heaters and mechanicals, Low-E windows, and low-flow fixtures will keep electricity bills low. The spacious open floor plan allows ample space for entertaining with an open concept Kitchen/Great Room and multiple dining areas including a breezy covered lanai. Buy with confidence, as this solid new construction home also comes with the Builder's 2-10 Warranty, providing a comprehensive 2-Year Warranty on the home's mechanical systems along with a 10-Year Structural Warranty on the foundation. Simply can't find this much home for the money in a premier community with public sewer and water services. Make your appointment to view it now!

Port Charlotte Real Estate
The median home value in Port Charlotte, FL is $296,500. This is lower than the county median home value of $348,100. The national median home value is $338,100. The average price of homes sold in Port Charlotte, FL is $296,500. Approximately 68.49% of Port Charlotte homes are owned, compared to 17.04% rented, while 14.47% are vacant. Port Charlotte real estate listings include condos, townhomes, and single family homes for sale. Commercial properties are also available. If you see a property you’re interested in, contact a Port Charlotte real estate agent to arrange a tour today!
Port Charlotte, Florida 33981 has a population of 62,531. Port Charlotte 33981 is less family-centric than the surrounding county with 14.63% of the households containing married families with children. The county average for households married with children is 14.89%.
The median household income in Port Charlotte, Florida 33981 is $54,956. The median household income for the surrounding county is $57,887 compared to the national median of $69,021. The median age of people living in Port Charlotte 33981 is 55.8 years.
Port Charlotte Weather
The average high temperature in July is 91.7 degrees, with an average low temperature in January of 50.2 degrees. The average rainfall is approximately 51.4 inches per year, with 0 inches of snow per year.


