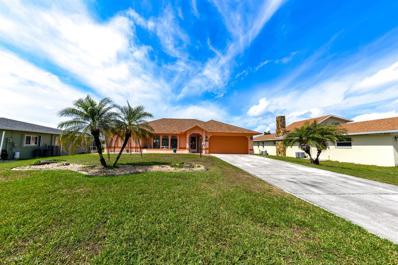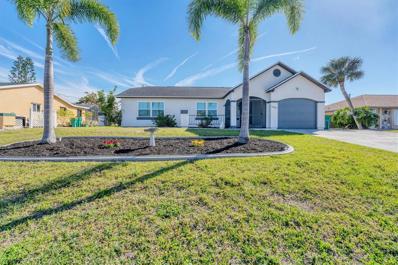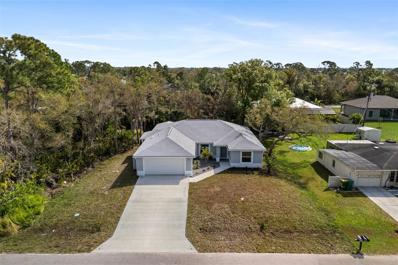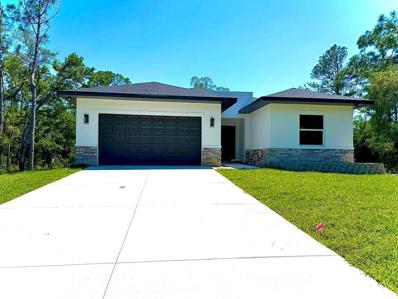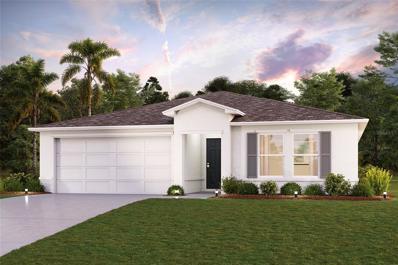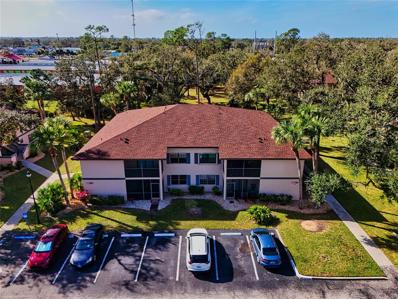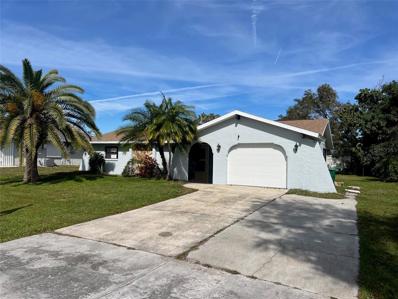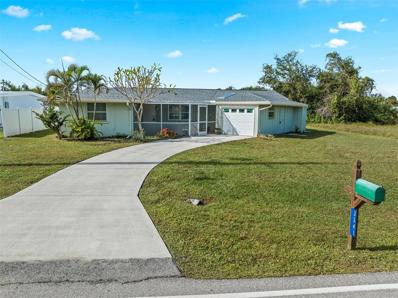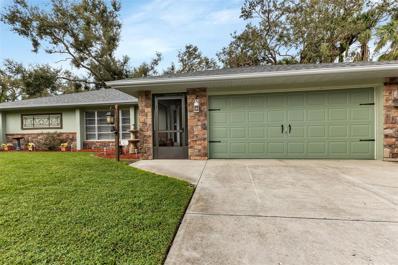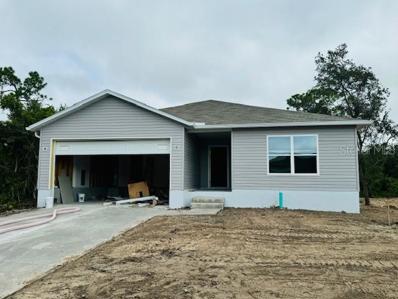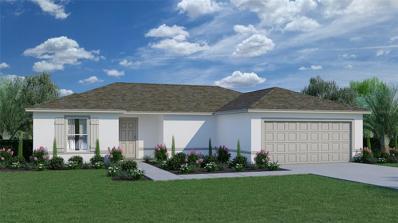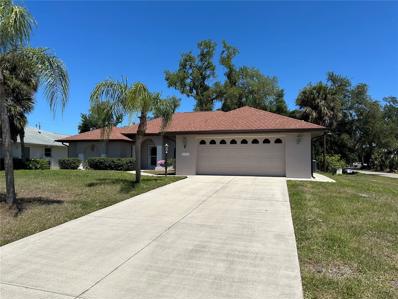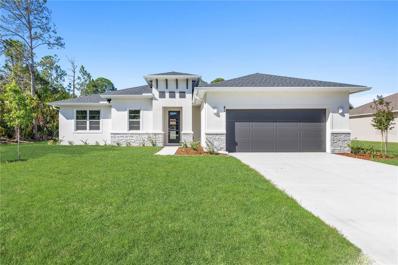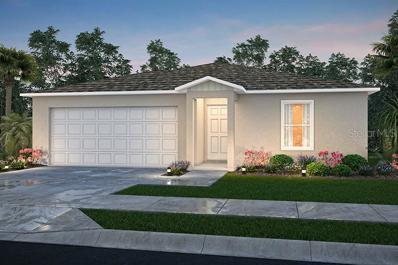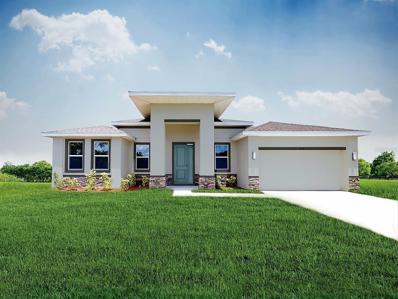Port Charlotte FL Homes for Sale
- Type:
- Single Family
- Sq.Ft.:
- 2,169
- Status:
- Active
- Beds:
- 4
- Lot size:
- 0.23 Acres
- Year built:
- 2024
- Baths:
- 2.00
- MLS#:
- C7489459
- Subdivision:
- Port Charlotte Sec 008
ADDITIONAL INFORMATION
Under Construction. 4 Bedrooms 2 Baths Home in Port Charlotte! It will have many nice upgraded features such as High Ceilings, Tile All Except Bedrooms, Granite in Kitchen & Baths, Stainless Steel Appliances ONLY (Microwave, Stove, Dishwasher), Upgraded Cabinets & Beautiful Pair of Exterior French Glass Doors that go out to the Lanai. It will have a Separate Tiled Shower in the Master Bath, Step Ceiling in the Master Bedroom, Irrigation System with Bahia Sod Package, City Water Premium. It is a MUST see! ** Builder Pays the Majority of closing costs with use of Preferred Lenders.** Realtors MUST be present on Initial Visit with Homebuyer and required to obtain a complete co-broke form~ Prices are Subject to Change ~~ Subject to Errors & Omissions ~~
- Type:
- Single Family
- Sq.Ft.:
- 2,156
- Status:
- Active
- Beds:
- 3
- Lot size:
- 0.25 Acres
- Year built:
- 1989
- Baths:
- 2.00
- MLS#:
- C7489153
- Subdivision:
- Port Charlotte Sec 037
ADDITIONAL INFORMATION
Market Adjustment in price!! Price reduction of $20K makes this home an even better choice. Come and enjoy the Florida Lifestyle in this spacious waterfront 3 Bedroom 2 Bath 2 Car Garage Solar Heated Pool Home located on the Pellam Waterway. Home is being sold "Turnkey" fully furnished. Some personal items excluded. The home has great powerboat access to Charlotte Harbor, the Gulf of Mexico and beyond. This home has a New Roof, a newer 10K Covered Boatlift and an extended dock with electric and water. Located in an area of Port Charlotte that is close to shopping, medical facilities, Englewood and Boca Grande Beaches and the brand new Sunseeker Resort. Schedule your showing today so you don't miss this opportunity.
- Type:
- Single Family
- Sq.Ft.:
- 1,746
- Status:
- Active
- Beds:
- 3
- Lot size:
- 0.31 Acres
- Year built:
- 1991
- Baths:
- 2.00
- MLS#:
- C7488424
- Subdivision:
- Port Charlotte Sec 079
ADDITIONAL INFORMATION
One or more photo(s) has been virtually staged. ***GULF ACCESS***GREAT ELEVATION****NO BRIDGES***WELCOME TO PARADISE****This Beautiful 3 bed 2 bath SAILBOAT WATER HOME features an open floor plan, includes large eat in kitchen with pantry closet, wood cabinets, granite counter tops, breakfast bar and slider to pool. Great split floor plan 2 spacious bedrooms and bath on one side of the home and a large master with two walk-in closets and large on suite with soaking tub and separate walk-in shower, his and her vanity sinks. Large family room with pocket sliders out to pool and separate laundry room and garage entrance. All tile floors throughout, all fresh paint inside and a large screen lanai and pool for the hot summer days, also a cement dock with room for a sailboat. Great location close to downtown Punta Gorda or new Sunseeker resort by car or boat or enjoy Kayaking the canals and water ways. Close to Shopping, restaurants and more.
- Type:
- Single Family
- Sq.Ft.:
- 1,068
- Status:
- Active
- Beds:
- 2
- Lot size:
- 0.24 Acres
- Year built:
- 1986
- Baths:
- 2.00
- MLS#:
- N6131089
- Subdivision:
- Port Charlotte Sec 079
ADDITIONAL INFORMATION
Hurricane Survivor! 3 hurricanes in the row and house survived! What a beauty! Make this incredible pool home near Port Charlotte Beach Park your new Florida destination. Hurricane-impact windows, new roof, new A/C, new kitchen cabinets and countertops, new sink and faucet, new dishwasher, luxury vinyl flooring, new baseboards, new paint, new pool screens, new pool resurfing end scheduled, new ceiling fans, new light fixtures, new toilets — the list goes on. Perfect for year-round living or an exceptional rental because it comes turnkey-furnished with all-new furniture. Large lanai and pool area with a covered sitting area is the perfect place to enjoy the beautiful Florida weather. Splash the day away in your own saltwater pool or entertain friends and heat up the barbecue grill. Great-sized backyard with a storage shed for all the beach toys. Wonderful location close to our gorgeous beaches, parks, golf courses, shopping and dining, as well as a variety of entertainment, all at your fingertips. In a very quiet neighborhood with canals and waterways, plus a public boat ramp.
- Type:
- Condo
- Sq.Ft.:
- 838
- Status:
- Active
- Beds:
- 2
- Year built:
- 1985
- Baths:
- 2.00
- MLS#:
- D6134706
- Subdivision:
- Oaks 03
ADDITIONAL INFORMATION
Second Floor, Two Bedroom, Two Bath Condo. The Oaks III community is a very unique Florida living space. Its beautiful Oak trees, shared saltwater pool, and many activities are just a few inviting amenities that will lure you and your family to this community. This lakeview neighborhood is friendly and in the perfect location, just thirty minutes from the amazing Gulf Coast Beaches, restaurants, and many shopping areas. *This great unit comes furnished and is move in ready.*
- Type:
- Single Family
- Sq.Ft.:
- 1,729
- Status:
- Active
- Beds:
- 3
- Lot size:
- 0.23 Acres
- Year built:
- 2024
- Baths:
- 2.00
- MLS#:
- C7487986
- Subdivision:
- Port Charlotte Sec 23
ADDITIONAL INFORMATION
One or more photo(s) has been virtually staged. GREAT PRICE FOR QUALITY NEW CONSTRUCTION WITH MANY UPGRADES! NON-FLOOD ZONE! COMPLETED AND READY FOR YOU TO MOVE-IN!! Beautiful, Energy Efficient Impact Rated Home with an Open floorplan including a spacious Great Room and Dining area, 3 Bedrooms, 2 Baths, and an Oversized 2-car garage. This home is built on a Stemwall foundation with underground electric service to the home and storm impact windows, impact entry doors, impact garage door and impact sliding doors! No hurricane shutters to install or store! The attractive open Kitchen has quality "soft close" wood cabinetry, granite counters, undercabinet countertop LED lighting, tiled kitchen backsplash, and an upgraded kitchen appliance package. Flooring throughout the home is a beautiful Luxury Vinyl Plank (LVP). A spacious Primary bedroom leads directly into the Primary bathroom with double sinks, granite counters, oversized shower, separate water/toilet closet, and on to the large Master closet which connects directly to the Laundry room. How convenient! No need to travel across the house to do laundry! Guest bath also has granite counters and tiled shower with tub. All closets have 2 tiered "free slide" shelving for increased hanging capacity. Picture view screened Lanai. The high efficiency, 16 seer AC unit includes 10 yr manufactures warranty in parts, and duct work is double sealed at all joints with the Air Handler conveniently being recessed in the Garage Ceiling to allow owner more garage space. The Driveway offers a wide 20' entry versus the standard 16' into the double garage, garage door openers/controllers. Secondary waterproof roof membrane. Construction by a Local Builder who's been building homes for 40 years in Charlotte County and provides a 1 Year Home Warranty. Close to everything!! Shopping, restaurants, and a short 1/2 hour drive to the Englewood beaches! Builder working with County/FEMA to acquire LOMR (Letter of Map Revision) to remove home from flood zone rating. 813 Haleybury also available, Patriot Model as well. This model may be built on other available lots or build on your lot!
- Type:
- Single Family
- Sq.Ft.:
- 1,665
- Status:
- Active
- Beds:
- 3
- Lot size:
- 0.24 Acres
- Year built:
- 2024
- Baths:
- 2.00
- MLS#:
- C7487883
- Subdivision:
- Port Charlotte Section 87
ADDITIONAL INFORMATION
Move-in Ready Home! Welcome home to this NEW Single-Story Home in the Port Charlotte Classic - Legacy Community! The desirable Quincy plan boasts an open design encompassing the Living, Dining, and Kitchen spaces. The Kitchen features gorgeous cabinets, granite countertops, and Stainless-Steel Appliances (Including Range with a Microwave hood and Dishwasher). The primary suite has a private bath, dual vanity sinks, and a walk-in closet. This Home also includes 3 more bedrooms and a whole secondary bathroom.
- Type:
- Single Family
- Sq.Ft.:
- 1,938
- Status:
- Active
- Beds:
- 3
- Lot size:
- 0.24 Acres
- Year built:
- 2023
- Baths:
- 2.00
- MLS#:
- C7487427
- Subdivision:
- Port Charlotte Sec 41
ADDITIONAL INFORMATION
Under Construction. UNDER CONSTRUCTION! Estimated completion March 1, 2024. New three-bedroom, two-bathroom, two-car garage property. Behold a deal of your dreams! With 1,938 square feet, the entry foyer opens to the living room, dining and kitchen area; the perfect space to share with family and friends. Luxury vinyl floors and 6-inches baseboards throughout. The kitchen offers pristine quartz countertops, solid wood soft close cabinets with 42-inches upper cabinets, a 7-feet island, and modern stainless steel appliances worthy of a chef. The Principal Bedroom has a spacious walk-in closet and an extra closet for linens. The Master bathroom tiles have been carefully selected, from the soothing porcelain tile floors to the astonishing shower walls. Soak in tub and walk in shower with frameless shower enclosure. Solid wood vanities with quartz countertops and double sinks. Separate water closet. The split floor plan takes you to the other side featuring two large bedrooms with ceiling fans. The stunning 10 f-feet ceilings, impact front door, sliding glass doors and windows give this home elegance and openness. The laundry room has been prepared with dishwasher and dryer hook ups. The exterior of this property is as impressive as the interior. The dark two-car garage door, modern front door, and decorative stone are the final completing statements. Everything has been carefully thought out for your maximum enjoyment; irrigation system, water softener system, and a 1-year structural warranty. Don’t pass up this fantastic chance to own a home that is a great treasure.
- Type:
- Single Family
- Sq.Ft.:
- 1,818
- Status:
- Active
- Beds:
- 4
- Lot size:
- 0.23 Acres
- Year built:
- 2023
- Baths:
- 2.00
- MLS#:
- C7486542
- Subdivision:
- Port Charlotte Section 87
ADDITIONAL INFORMATION
You will love this DELIGHTFUL NEW single-story home in the Port Charlotte community! The desirable Brandywine plan boasts an open design encompassing the living, dining, and kitchen spaces. The kitchen features gorgeous cabinets, granite countertops, and stainless-steel appliances (Including: range, microwave hood, and dishwasher). In addition, the primary suite has a private bath with dual vanity sinks and a walk-in closet. This home also includes 3 more bedrooms and a full secondary bath.
- Type:
- Single Family
- Sq.Ft.:
- 2,794
- Status:
- Active
- Beds:
- 4
- Lot size:
- 0.62 Acres
- Year built:
- 2024
- Baths:
- 5.00
- MLS#:
- A4594625
- Subdivision:
- South Bayview Estates
ADDITIONAL INFORMATION
One or more photo(s) has been virtually staged. Welcome to 5061 Collingswood Blvd. Brand NEW Construction Sailboat Access home features the epitome of coastal living, with expansive waterfront views that welcome you to paradise. Home will be complete with CO in December 2024. Immerse yourself in the luxury of this custom pool & spa home boasting 4 ensuite bedrooms with 2794 sq ft of interior space and 4606 total sq ft of coastal charm. The waterfront features a 2-story boat dock with deck, jet ski space, & 10,000 boat lift + additional 300 sq ft dock, and is sure to impress. Nestled on one of the larger lots in South Bayview Estates, this home features .62 acres, including 100 feet of waterfront, just off the Manchester Waterway canal with scenic views of the lagoons and mangrove conservation area. Home offers an exclusive escape for boat enthusiasts, featuring unrivaled amenities for your aquatic adventures. The exterior captivates with eye-catching curb appeal, featuring a tropical landscaping package, paver driveway, & an oversized 3 Car garage (22’ x 32’). The elegant Bahama shutters, multiple tile roof lines, and transom windows impart a unique character, elevating the charm and style of this waterfront haven. All doors and windows in this home are Impact Resistant. Step into luxury as you enter through the elegant French Door entryway with soaring 20 ft ceilings. This home is a masterpiece of custom features and extraordinary upgrades, truly setting it apart in a league of its own. The main living area is heightened by a breathtaking 15-foot coffered ceiling, seamlessly extending across the 20’ x 20’ great room. As you move into the dining area and den/office, the ambiance continues with 13’ coffered ceilings, creating an inviting space for luxurious living and functionality. A well-appointed kitchen becomes a culinary haven with Island seating, wood cabinetry, stone countertops, crown molding, oversized pantry and an upgraded lighting & appliance package. The zero-corner sliding glass door seamlessly blends an indoor and outdoor oasis for relaxation by your pool & spa. The covered lanai is perfect for entertaining and enjoying the breeze, while featuring a top-of-the-line summer kitchen. which caters to the connoisseur's taste. The owner's suite unveils a private sanctuary (14’ x 18’) with 13’ coffered ceilings, lanai access and tranquil waterfront views. The luxurious bathroom is a true retreat with dual walk-in closets & vanities, wood cabinetry with stone countertops, a freestanding soaking tub, and an exquisite Roman shower, elevating daily rituals to a spa like experience. The guestrooms are located on the opposite side of the home for added privacy, offering spacious closets and large windows. Each guest room features an ensuite bath with tile shower. Half bath & interior laundry room with sink is seamlessly integrated, adding to the functional allure of this home. Only a short drive to Charlotte Sports Park, Beaches, Shopping, Airports, I75 / US 41, Sunseeker Resort, Parks, Schools, Hospitals, and more. This residence is more than a home, it's a gateway to a lifestyle where your waterfront dreams become a daily reality! Call today for more information. Home has NO Hurricane Damage and is Move in Ready!
- Type:
- Condo
- Sq.Ft.:
- 1,011
- Status:
- Active
- Beds:
- 3
- Year built:
- 1985
- Baths:
- 2.00
- MLS#:
- A4594690
- Subdivision:
- Oaks 04
ADDITIONAL INFORMATION
Nestled in the heart of Port Charlotte, this second-floor (only two stories in buildings so no structural assessments required)unit at OAKS IV presents a 3-bedroom, 2-bathroom layout. Bathed in natural light, the condo boasts a Great Room with a Dining Area, an updated Kitchen featuring sleek Corian countertops, and a convenient Inside Laundry closet with stacked washer and dryer. Sliding glass doors lead to a screened porch, while the Master Bedroom offers a spacious retreat with a private bathroom boasting a tub/shower combo and ample closet space. Two additional bedrooms provide generous storage, with the third bedroom perfect for a den or office space. Enjoy the comfort of carpeted bedrooms and tiled living areas. Noteworthy features include double pane windows, a double pane insulated glass on the lanai's sliding door. OAKS IV offers a charming setting with mature oak trees, amenities like a screened heated swimming pool, clubhouse, shuffleboard, walking trails, and picnic areas surrounding large ponds, with various activities and clubs available. Within minutes of shopping, dining, medical facilities, waterfront parks, fishing piers, and Charlotte Sports Park, this condo caters perfectly to year-round living, seasonal retreats, or rental investment opportunities. For Dollhouse 3D Matterport tour click or copy and paste: https://my.matterport.com/show/?m=u1NaZcmcPsq
- Type:
- Single Family
- Sq.Ft.:
- 1,720
- Status:
- Active
- Beds:
- 3
- Lot size:
- 0.23 Acres
- Year built:
- 1986
- Baths:
- 2.00
- MLS#:
- D6134189
- Subdivision:
- Port Charlotte Sec 008
ADDITIONAL INFORMATION
This spacious three-bedroom, two-bath gem has a two-car garage, a refreshing pool and boasts over 1,700 sq. ft. The split floor plan offers privacy for all family members and guests. Enjoy the fresh paint inside and out, along with the charm of cathedral ceilings in the living areas. The bright primary bathroom shines with a skylight and a decorative window as well as has an upgraded dual sink vanity. The updated kitchen features a convenient breakfast bar, and is complete with a window overlooking the patio and pool which is perfect for culinary enthusiasts. The yard is has many fruit trees (Dragon Fruit, Bananas, Pineapples, Starfruit, Orange and Papaya) as well as a shed in the back that offers extra storage. The new Roof, A/C and Windows provide peace of mind. With quick access to walking, biking trails, boat ramps, restaurants, and medical facilities make this home a haven for convenience. Your ideal pool home in Port Charlotte awaits! Call your Realtor® today for a private showing!
- Type:
- Single Family
- Sq.Ft.:
- 1,092
- Status:
- Active
- Beds:
- 2
- Lot size:
- 0.23 Acres
- Year built:
- 1979
- Baths:
- 2.00
- MLS#:
- C7485864
- Subdivision:
- Port Charlotte Sec 023
ADDITIONAL INFORMATION
No damage from Milton. Discover the epitome of comfort and style in this captivating 2-bedroom, 2-bathroom home that has undergone significant upgrades. The allure begins with the 2023 replacement of the floors, setting the stage for a contemporary living experience. The kitchen, remodeled in 2021, is a culinary haven with modern finishes, while the roof was replaced on 12-18-2022, ensuring both durability and peace of mind. Step into the welcoming ambiance of a home adorned with a new garage impact door installed in December 2021, promising security and aesthetic appeal. The interior showcases tasteful enhancements, including new bathroom vanities, toilets, and doors. The water heater, replaced in 2024, adds to the list of recent improvements, ensuring efficiency. This gem is ideally situated in a highly desirable location, offering convenience to shopping centers, elite golf courses, and the pristine blue beaches of Florida's Gulf Coast. Embrace the proximity to entertainment options while relishing the comfort and tranquility of a home that has been lovingly cared for. Seize the opportunity – this property is a rare find in a prime location, promising a lifestyle of luxury and convenience. More photos coming soon
- Type:
- Single Family
- Sq.Ft.:
- 1,777
- Status:
- Active
- Beds:
- 3
- Lot size:
- 0.33 Acres
- Year built:
- 1987
- Baths:
- 2.00
- MLS#:
- C7485693
- Subdivision:
- Port Charlotte Sec 079
ADDITIONAL INFORMATION
One or more photo(s) has been virtually staged. Appraised at $665,000 in April 2024 - A beautiful home with EQUITY!!! Welcome to your waterfront PARADISE!!! SAILBOAT ACCESS - Saltwater POOL HOME WITH 132 FEET OF WATER FRONTAGE and two docks (30 ft & 20ft with power) and 12,000 boat lift and two piling for a sailboat. This immaculate 3-bedroom, 2-bathroom home is a boater's dream, offering the perfect blend of luxury living and nautical adventure, located about 20 minutes to open water of Charlotte Harbor. As you step through the front door, you are greeted by a spacious and inviting living area, bathed in natural light from large windows that showcase stunning water views. This floor plan seamlessly connects the living room to the well-appointed kitchen, complete with stainless steel appliances and ample counter space. The master bedroom is a retreat in itself, featuring water views, a walk-in closet, and an en-suite bathroom with a walk in shower. Two additional bedrooms on other side of home provide comfortable accommodations for family or guests, ensuring privacy and everyone enjoys the coastal lifestyle. Step outside to your private oasis, where a screened-in pool beckons for refreshing dips on warm Florida days. The expansive patio area is perfect for entertaining. With this western exposure home, you can sit in your lanai or fish from your boat dock and watch the most beautiful sunsets Florida has to offer. Additional features of this waterfront gem include a two-car garage, lush landscaping, and the convenience of being located to local amenities, dining, and entertainment, Don't miss the opportunity to make this your own. Schedule a showing today and embark on a new chapter of waterfront living in Port Charlotte! This home has a new hot water heater, water treatment system, and a roof less than 1 year old
- Type:
- Single Family
- Sq.Ft.:
- 1,761
- Status:
- Active
- Beds:
- 3
- Lot size:
- 0.27 Acres
- Year built:
- 1988
- Baths:
- 2.00
- MLS#:
- D6134032
- Subdivision:
- Port Charlotte Sec 023
ADDITIONAL INFORMATION
What a great "starter home" or investment property! Nice size 3 bedroom 2 bath 1700+ square foot home centrally located near shopping, great restaurants and a short drive to several pristine beaches. The major expensive updates have been taken care of: New AC in 2021. New roof in 2023. Nice built in's in 2nd bedroom that would make for a really nice office.. Nicely appointed laundry room with cabinets. Plus a two stall garage. Builder was the well respected Jim Anderson Great central location in Port Charlotte. This property is being sold as is..Great structure...nice square footage..but most flooring will need replaced and the house could use some updating...but it is priced accordingly. Plan to check this out soon...Use it as a "blank canvas" to transform it into your Florida dream home!
- Type:
- Single Family
- Sq.Ft.:
- 1,698
- Status:
- Active
- Beds:
- 2
- Lot size:
- 0.23 Acres
- Year built:
- 1969
- Baths:
- 2.00
- MLS#:
- C7484668
- Subdivision:
- Port Charlotte Sec Cc8
ADDITIONAL INFORMATION
One or more photo(s) has been virtually staged. Welcome to 3341 Rock Creek Dr, a stunning Gulf access pool home in the prime area of Port Charlotte, FL, offering 2 bedrooms, 2 baths, and a den (or potential third bedroom). Boasting 1,700 SF of meticulously maintained living space, this residence is a true gem with a myriad of updates. Situated on a wide canal with a dock and boat lift, this home provides quick access to Charlotte Harbor – just one turn away. The property is hurricane-ready, remaining dry during Hurricane Ian. The roof was replaced in 2021, and numerous updates include a new pool pump, hot water heater, faucets, painting refresh, new appliances, electrical panel, pool heater, lanai screens, and more. Enjoy the sparkling heated pool overlooking the water, with a spacious patio for entertaining. The terrazzo flooring adds a touch of timeless charm throughout the home. The front patio and outdoor storage shed contribute to the overall appeal, complemented by a one-car garage. As you approach, notice the brand-new garage door with a Liftmaster system, ensuring both convenience and security. Step inside to discover revitalized living spaces with fresh paint breathing new life into every room. The kitchen, the heart of the home, features a new Moen garbage disposal and upgraded ice maker for modern living. Tastefully replaced bathroom fixtures offer both functionality and style. The entire electrical system, from outlets to the FPL panel, ensures safety and reliability. For comfort, enjoy a new 3-ton, 14-seer, 10 KW Rheem AC system. The pool area has undergone a stunning transformation with new finishing and tiling. New pool screens, front patio, and screen door create a serene oasis. Storm shutters and sliders provide peace of mind during inclement weather. An entertainer's dream, the property boasts a new dock and a seawall fortified with riprap. An artesian well inspection confirms a reliable water source. Thorough plumbing inspection and new attic insulation enhance overall functionality and energy efficiency. Don't miss out on this fantastic opportunity to make this house your home. Call us today for more information and to schedule a viewing!
- Type:
- Single Family
- Sq.Ft.:
- 1,754
- Status:
- Active
- Beds:
- 3
- Lot size:
- 0.23 Acres
- Year built:
- 1986
- Baths:
- 2.00
- MLS#:
- C7483553
- Subdivision:
- Port Charlotte Sec 037
ADDITIONAL INFORMATION
Welcome to 4347 Randypaar St! This immaculately maintained home offers 3 bedrooms, 2 bathrooms and 2 car garage with built in shelving/workbench for those handy persons! Additional updates to mention first are the new ROOF installed in 2023, the AC installed in 2023, new disposal installed in 2022 and fresh paint both inside and out! This home is in excellent condition and ready for you to move in! As you step into the home, you enter the foyer which has a large linen/storage closet and a pantry across the kitchen that has wood shelving built in. Off the foyer is the living room which has custom PLANTATION SHUTTERS for the front windows and beautiful WOOD CEILING BEAMS that carry all the way into the family room. The kitchen was recently updated with beautiful WOOD CABINETS and GRANITE COUNTERTOPS plus all NEW STAINLESS STEEL APPLIANCES that were installed in 2020! The kitchen's breakfast bar opens up into the family room and lanai, (which also has PLANTATION SHUTTERS on the pocket sliding door) so entertaining will be a breeze! The inside laundry room has a plethora of built-in cabinets to store all your paper goods, laundry items and more! The huge primary bedroom has nice wood flooring, an en suite bathroom which has a large walk-in shower with custom glass block wall and built-in bench and a large linen closet and walk-in closet too. On the other side of the home are two bedrooms and a guest bathroom. The guest bathroom has a tub/shower combo with glass block to allow natural light in. Bedroom two (currently being used as a music room) has a built in MURPHY BED so you could use this room for whatever you need, such as a craft or workout room or a study/den and you have the bed that you can just fold down quickly and easily for your guests when they visit! The backyard space, large enough to fit a pool, is definitely nice and serene with all its lush landscaping. It has a tree swing with newer swing attached, beautiful, mature oak trees that can hold a hammock to relax and read a book in, a bird bath to watch the birds come and splash and a wood fence (neighbor owned) along the back making it even more private! Such a great space to sit out on the lanai and listen to the peaceful and calming sounds of nature. This home is in a great neighborhood, close to shopping, restaurants, the beach, schools and parks. The Tampa Bay Rays spring training stadium, Charlotte Sports Park, is 10 minutes up the road for all those sports fans. For our boating and fishing enthusiasts, bring your boat and launch it at Spring Lake Parks boat ramp, less than 5 minutes away, or Charlotte Beach Public Boat Ramp, about 10 mins away, where you have access to Peace River, Charlotte Harbor and out to the Gulf! World class fishing is here and waiting for you! Don't miss out on an opportunity to own this amazing home and live the Florida lifestyle! What are you waiting for? Schedule your showing today.
- Type:
- Single Family
- Sq.Ft.:
- 1,876
- Status:
- Active
- Beds:
- 4
- Lot size:
- 0.24 Acres
- Year built:
- 2024
- Baths:
- 2.00
- MLS#:
- O6152445
- Subdivision:
- Port Charlotte Sec 044
ADDITIONAL INFORMATION
One or more photo(s) has been virtually staged. Under Construction. Experience the essence of Florida living in this home located in the hometown of Tampa Bay Rays baseball spring training park. Beyond the property, you'll discover the charming Fisherman's Village in neighboring Punta Gorda and numerous beaches in nearby towns, inviting you to explore the beauty of Florida's coastal lifestyle. Whether your passion is boating, fishing, golfing, or simply walking and enjoying nature, ample opportunities to create your ideal lifestyle abound. This residence offers a blend of solid surface countertops, tile flooring, and plush carpeting in the bedrooms, embodying luxury, and sophistication throughout. Upon entering, the floor plan provides a perfect balance of privacy and togetherness. You will be delighted in the open concept great room area, where the living, kitchen and dining areas mesh for your entertaining needs or relaxation and convenience. The master suite provides a tranquil retreat, featuring an ensuite bathroom with a walk-in shower and generous closet space. You will find three additional bedrooms, a flex space suited for a dining area and a shared bathroom emphasizing comfort, convenience and privacy for all. The projected delivery is summer 2024. Prices are subject to change, and the images and virtual tour provided are for display purposes, showcasing a model home.
- Type:
- Single Family
- Sq.Ft.:
- 2,052
- Status:
- Active
- Beds:
- 4
- Lot size:
- 0.23 Acres
- Year built:
- 2024
- Baths:
- 2.00
- MLS#:
- O6152317
- Subdivision:
- Port Charlotte Sec 044
ADDITIONAL INFORMATION
Discover modern living in this move-in ready new construction home in Port Charlotte, FL. This beautifully designed 4-bedroom, 2-bathroom residence features a private den/office with elegant French doors, perfect for working from home. The home boasts a split floor plan for added privacy and an open concept kitchen, dining, and great room, ideal for gatherings and entertaining. Enjoy the comfort of tile flooring throughout the main living areas, while the bedrooms are carpeted for a cozy feel. The spacious 2-car garage offers ample parking and storage. Step outside to a generous backyard, perfect for outdoor activities and relaxation. Located close to the heart of Port Charlotte, this home provides easy access to the town center, parks, and schools, making it an ideal choice. With public utilities and a prime location, this home combines convenience with modern elegance. Don’t miss the opportunity to make this stunning house your new home!
- Type:
- Single Family
- Sq.Ft.:
- 1,284
- Status:
- Active
- Beds:
- 3
- Lot size:
- 0.23 Acres
- Year built:
- 2024
- Baths:
- 2.00
- MLS#:
- C7481207
- Subdivision:
- Port Charlotte Sec21
ADDITIONAL INFORMATION
Under Construction. Introducing our HOME VALUE SERIES. Brand new SAGO A floorplan. Known for a quality build, this CBS construction home includes our energy smart features throughout with digital thermostat, 14 SEER rated heating, ventilation & a/c system, roof vent and soffit for attic vent, dual pane energy efficient windows. Lovely open concept floor plan with 3 bedrooms and separated master suite. Standard selections of laminate countertops, vinyl flooring with carpet in bedrooms and living areas are pre-selected with your savings in mind. One full year of builders warranty coverage, 2-year mechanical warranty and 10-year limited structural warranty. There is NO reason to rent a home when you can own your own home with no HOA's or deed restrictions! NOTE, photos are of a similar floor keeping buyer's model under construction.
- Type:
- Single Family
- Sq.Ft.:
- 2,136
- Status:
- Active
- Beds:
- 3
- Lot size:
- 0.45 Acres
- Year built:
- 1997
- Baths:
- 2.00
- MLS#:
- D6132554
- Subdivision:
- Port Charlotte Sec 021
ADDITIONAL INFORMATION
SPACIOUS HOME ON DOUBLE (Back to Back) CORNER LOT IN Flood Zone X !!! Lovely & Unique Floor-Plan Home Has Over 2000 Square Ft Under Air & Nearly 3000 Square Feet Total ..... 3 Bedrooms (Split Plan)/2 Full Baths/2 Car Garage, Large Kitchen, Large Separate Family Room, Inside Laundry, Private Lanai & More. Central Water & Septic, Well For Yard, Security System Apparently Works but Is Not Actually Being Used. Lots of Windows, Lots of Arches & Lots Of Personality! Original Builder Plans and Survey including Both Lots Will Be Provided to New Owner. MAY REMAIN MOSTLY FURNISHED IF DESIRED! Flood Zone X. Close to Schools & Mall. Plenty of Room For Pool, Shed(s), Separate Garage --- So Many Possibilities!!! Make An Appointment to View Today!!
- Type:
- Single Family
- Sq.Ft.:
- 1,983
- Status:
- Active
- Beds:
- 3
- Lot size:
- 0.23 Acres
- Year built:
- 2023
- Baths:
- 2.00
- MLS#:
- S5089728
- Subdivision:
- Port Charlotte Sec 21
ADDITIONAL INFORMATION
One or more photo(s) has been virtually staged.Move in Ready. An open split floor plan with clean modern lines. Spacious Master and secondary bedrooms that would accommodate a King Size bed plus a large Den. Our homes include quartz countertops, stainless steel appliances, 42” real wood soft close cabinets, tile plank flooring throughout home, 9’4” ceilings, covered lanais, irrigation systems, designer landscaping, water softener system, hurricane panels and a 10-year structural warranty by Maverick. Energy Efficient Features: Spray foam insulation in Trusses and Block plus high efficiency hybrid water heater 16 SEER HVAC units. Pictures are from a previously built model of same plan with similar features. Prices, plans, features and specifications are subject to change.
- Type:
- Single Family
- Sq.Ft.:
- 2,151
- Status:
- Active
- Beds:
- 4
- Lot size:
- 0.3 Acres
- Year built:
- 2024
- Baths:
- 3.00
- MLS#:
- O6130181
- Subdivision:
- Port Charlotte
ADDITIONAL INFORMATION
Brand new builder owned 4/3 spec home available for immediate occupancy. CBS construction with full builder warranties. Terrific plan featuring large great room, 9'4" volume ceilings, stone accented front elevation, cabinet upgrade, extensive ceramic tile flooring, blinds and much, much more.
- Type:
- Single Family
- Sq.Ft.:
- 1,650
- Status:
- Active
- Beds:
- 3
- Lot size:
- 0.23 Acres
- Year built:
- 2023
- Baths:
- 2.00
- MLS#:
- C7477147
- Subdivision:
- Port Charlotte Sec 037
ADDITIONAL INFORMATION
Don’t miss this opportunity to own a BEAUTIFUL NEW Home in the Port Charlotte Classic Community! The desirable 1650 boasts a flex room that could function as a study, a craft room, or whatever fits your needs. Kitchen highlights include gorgeous cabinets, granite countertops, and Stainless Steel Appliances (Including a Range with Microwave and Dishwasher). The primary suite has a private bath, dual vanity sinks, and a walk-in closet. The other 2 bedrooms are well-sized and share another full-sized bath. You’ll love the versatile Den. This desirable plan also has a 2-car garage.
- Type:
- Single Family
- Sq.Ft.:
- 1,661
- Status:
- Active
- Beds:
- 3
- Lot size:
- 0.23 Acres
- Year built:
- 2023
- Baths:
- 2.00
- MLS#:
- O6084715
- Subdivision:
- Port Charlotte Sub Sec 41
ADDITIONAL INFORMATION
One or more photo(s) has been virtually staged. Under Construction. Up to $15,000 in Closing Cost Credit OR 2-1 Interest Rate Buydown with builder’s preferred lender. Price includes Solar Ready Home. Solar Panel Package available for additional cost. Between the relaxed den or dining area just to the right of the entry way, to the spacious backyard lanai just beyond the sliding door of the family room, the Emilia floor plan offers an attractive, thoughtful layout that is perfect for both the savvy couple and the growing family. The two-car garage opens directly into the laundry room, allowing a one-stop shop for dirty clothes, shoes, cleaning supplies, and other necessities to be stored conveniently out of view. With a master bedroom located far from the other two, couples can enjoy a higher level of privacy. Featuring a large master bathroom with his and her sinks, and a sizable kitchen pantry, the Emilia floor plan is an incredible option for starting your brighter future. Green Energy Features: Appliances, Construction, Energy Monitoring System, HVAC, Insulation, Lighting, Roof, Thermostat, Water Heater, Windows

Port Charlotte Real Estate
The median home value in Port Charlotte, FL is $296,500. This is lower than the county median home value of $348,100. The national median home value is $338,100. The average price of homes sold in Port Charlotte, FL is $296,500. Approximately 68.49% of Port Charlotte homes are owned, compared to 17.04% rented, while 14.47% are vacant. Port Charlotte real estate listings include condos, townhomes, and single family homes for sale. Commercial properties are also available. If you see a property you’re interested in, contact a Port Charlotte real estate agent to arrange a tour today!
Port Charlotte, Florida 33948 has a population of 62,531. Port Charlotte 33948 is less family-centric than the surrounding county with 14.63% of the households containing married families with children. The county average for households married with children is 14.89%.
The median household income in Port Charlotte, Florida 33948 is $54,956. The median household income for the surrounding county is $57,887 compared to the national median of $69,021. The median age of people living in Port Charlotte 33948 is 55.8 years.
Port Charlotte Weather
The average high temperature in July is 91.7 degrees, with an average low temperature in January of 50.2 degrees. The average rainfall is approximately 51.4 inches per year, with 0 inches of snow per year.

