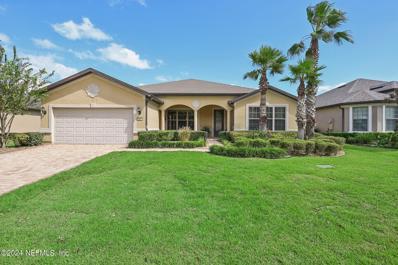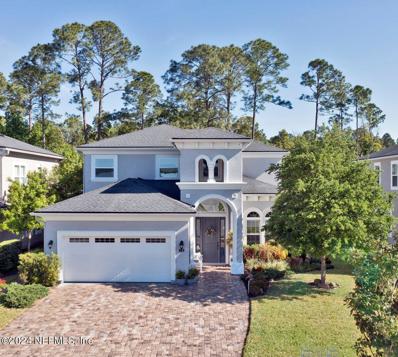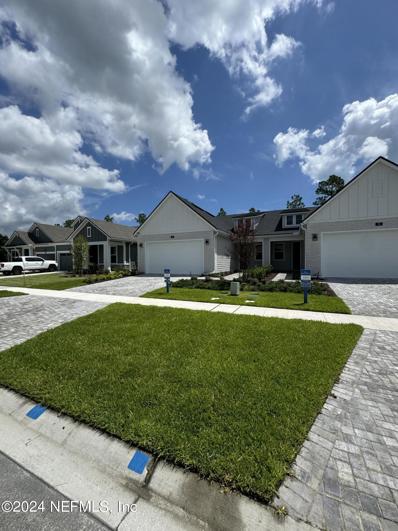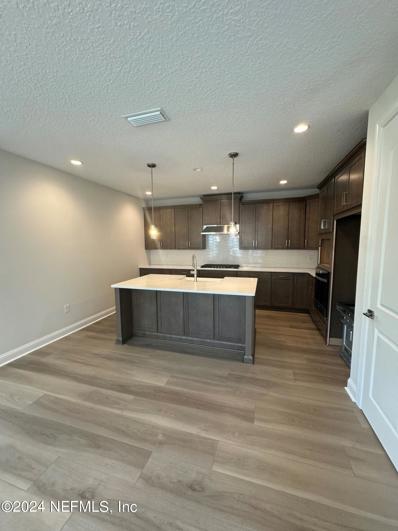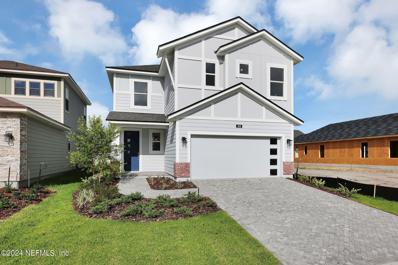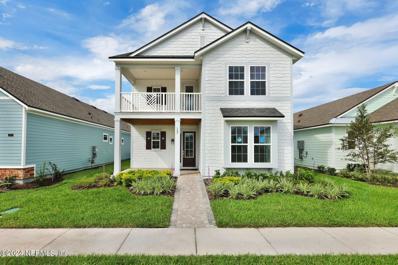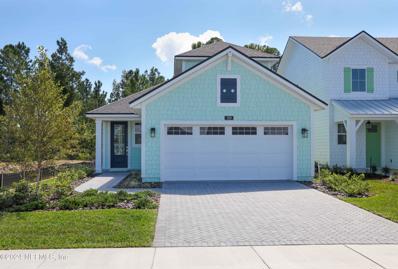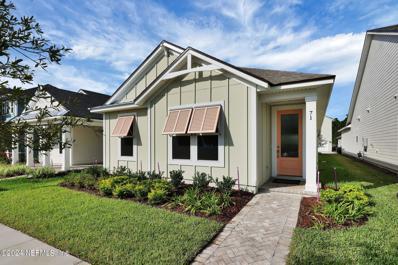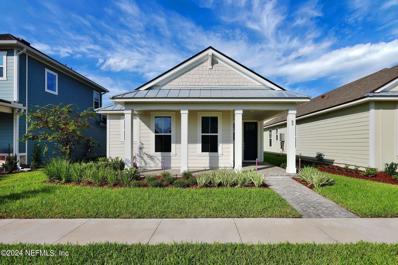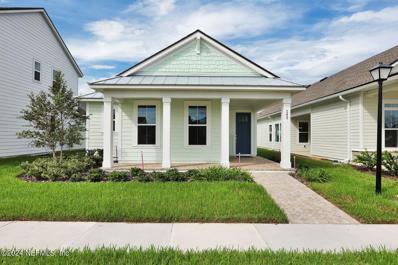Ponte Vedra FL Homes for Sale
- Type:
- Single Family
- Sq.Ft.:
- n/a
- Status:
- Active
- Beds:
- 3
- Lot size:
- 0.21 Acres
- Year built:
- 2015
- Baths:
- 3.00
- MLS#:
- 2008251
- Subdivision:
- Del Webb Ponte Vedra
ADDITIONAL INFORMATION
DEL WEBB PONTE VEDRA...COME LIVE THE ACTIVE ADULT LIFESTYLE IN THIS GORGEOUS LAKEVIEW HOME WITH NO WASTED SPACE. THIS WONDERFUL HOME IS EQUIPPED WITH A WHOLE HOUSE GENERATOR THAT IS SUPPORTED BY A 500 GALLON BURIED PROPANE GAS TANK & IS MOVE IN READY! As you approach this meticulously maintained home you will be greeted by the charm of a pavered drive & walkway, complemented by the quaint front porch. Enjoy your morning coffee on the extended and screened lanai allowing you to take in the beautiful Florida landscape! The exterior sets the tone for what awaits inside-a sanctuary of comfort & style. This Tangerly Oak floorplan is light & bright w/AMAZING WATER to preserve views that are seen from the kitchen, family rm, Owners Suite & the lanai. In addition to the spacious Guest suite w/a private en-suite bath & large walk in closet, the front office w/French drs could easily be a 4th BR. There is also a craft room that can be whatever you would like! The spacious Kitchen comes w/an everyday dining nook, large food prep Island, custom walk-in pantry, granite all appliances & is open to the formal dining area & the family rm, which makes a great entertaining space. ADDITIONAL FEATURES INCLUDE: ~ Wood Floors. ~ The home is wired for a Security System & the equipment will stay with the home. The current security service is through Xfinity. ~ 2 1/2 Years New HVAC Unit. ~ Large Wine Fridge in the Garage the holds 130 Bottles of wine! ~ Nice Laundry Room with Cabinetry & Laundry Sink. The laundry room also has a laundry pass-through opening directly from the Owners Suite closet. ~ 2 Car Garage w/a 4ft Extension and Epoxy Floors. ~ Upgraded Lighting & Extra Lighting added. ~ Crown Molding. ~ Beautiful Kitchen Cabinetry w/under cabinet lighting. ~ 36" Flat Cook Top w/ nice hood vent. ~ Spacious Owners Suite with trey ceilings & the bath includes double sinks & large walk-in shower & a large Custom walk-in closet. ~ 8ft Interior Doors. ~ Extended & Screened Paver Lanai & Patio. ~ Nice landscaping & MUCH, MUCH MORE! **THE SELLER IS A LICENSED REAL ESTATE BROKER!** Nestled in the heart of the master-planned community of Nocatee, the 55+ Active Adult Riverwood By Del Webb is more than just a place to call home; it's a Lifestyle. Riverwood Del Wedd, in Nocatee is a master-planned community within the prestigious Ponte Vedra area and is conveniently located between Jacksonville and St. Augustine, FL. Del Webb is surrounded by 2,400 acres of Nocatee Preserve and is minutes from the Atlantic Ocean, great dining, shopping, and recreation. Owners enjoy the array of amenities that cater to your every interest and desire. The Anastasia Club includes a grand ballroom, indoor & outdoor pools, a sauna, spa, fitness center, tennis courts, pickle ball, bocce ball & more all with the convenience of an onsite Lifestyle and Fitness Director. Just minutes from the Nocatee Splash Park too! Experience true Florida Living at It's Finest! Nocatee Amenities Include: Enjoy Splash Water Park featuring Rip Tide Slide, Lazy Tides River, Splash Cove, lagoon pool, 330-foot zip line, swim club pool, fitness club featuring cardio & weight equipment, free weights & classes. Greenway Trails great for hiking & biking, approx. 2,400 acres of wildly beautiful land fronting a 3.5-mile stretch of the Intracoastal Waterway. Also spend time at the Spray Park that is just behind the Nocatee Swim Club! Nocatee has lots of great activities & amenities. It is a wonderful place to call home.
- Type:
- Single Family
- Sq.Ft.:
- n/a
- Status:
- Active
- Beds:
- 4
- Year built:
- 2018
- Baths:
- 3.00
- MLS#:
- 2007740
- Subdivision:
- Coastal Oaks At Nocatee
ADDITIONAL INFORMATION
This beautiful Coastal Oaks home is now priced below market value. It is a picturesque haven nestled on a tranquil cul-de-sac on a lush preserve lot offering the privacy of a gated neighborhood. Built in 2018, this pristine 4-bedroom, 3-bathroom residence, with a 3-car tandem garage, is the epitome of coastal elegance. As you step inside, you'll be greeted by the attention evident in every detail, from the elegant craftsman trim to the beautiful tile flooring that graces the living spaces. The home exudes a warm and welcoming atmosphere, showcasing a custom barn door that adds character to the well-appointed office space. The heart of the home is the gourmet kitchen, adorned with white cabinets, quartz countertops, a gas cooktop, farmhouse sink, and state-of-the-art appliances. The kitchen seamlessly flows into the living and dining areas, creating an ideal space for entertaining. The primary and two additional bedrooms are upstairs, along with laundry and loft. The pristine primary bedroom retreat, located on the second floor, offers a peaceful sanctuary with a custom closet and a spa-like ensuite bathroom. Step outside to discover your private oasis large paver patio, perfect for al fresco dining and entertaining and room for a pool. The outdoor kitchen invites you to elevate your culinary skills while enjoying the lush surroundings. Upstairs, a spacious loft provides additional living space, perfect for a game room or cozy retreat. Additional bedrooms complete the upper level, ensuring ample space for family and guests. Enjoy private amenities, including a fitness center, two pools, clubhouse, tennis courts, sports fields, and more. Immerse yourself in this exclusive Coastal Oaks lifestyle, where natural beauty meets refined living. Don't miss the opportunity to make 79 Beach Club Court your forever home- place where luxury, comfort, and coastal charm seamlessly blend.
- Type:
- Townhouse
- Sq.Ft.:
- n/a
- Status:
- Active
- Beds:
- 2
- Lot size:
- 0.12 Acres
- Year built:
- 2024
- Baths:
- 2.00
- MLS#:
- 2003695
- Subdivision:
- Crosswinds At Nocatee
ADDITIONAL INFORMATION
New community, new plan by Toll Brothers, The Woodlawn. Enter the spacious foyer from front porch. Flex room off foyer, perfect for office. Open kitchen, casual dining and great room. Primary and great room have tray ceilings. Popular feature with door from primary closet into laundry room with sink and cabinet. Award winning designers have beautiful interior with many upgrades for cabinets, gourmet kitchen, flooring , quartz countertops. Very private covered lanai with privacy wall. Gas stub out for your grill makes perfect entertaining overlooking preserve. Enjoy all the amenities and lifestyle of Nocatee.
- Type:
- Townhouse
- Sq.Ft.:
- n/a
- Status:
- Active
- Beds:
- 3
- Lot size:
- 0.14 Acres
- Year built:
- 2024
- Baths:
- 2.00
- MLS#:
- 2003668
- Subdivision:
- Crosswinds At Nocatee
ADDITIONAL INFORMATION
Ready Now!! New community of Crosswinds. Homes back up to preserve. Toll Brothers presents the Egret plan. Convenient one-story living. Gourmet kitchen features quartz countertops, 42-inch soft close cabinets, tower microwave/oven, pot and pan drawer. Large open kitchen, dining and great room is perfect for entertaining. Opens out to covered lanai with gas stub out for grill to enjoy Florida outdoor living at its best. Many windows give the home a light and airy feel. Luxury bath completes the owners retreat on the first floor. Bedrooms 2 and 3 are spacious. Guest bath has double vanities. There is a special niche that works for a small office or more storage. Beautiful designer upgrades, cabinets, countertops, flooring and tiles, by our award winning Designers. Location near US 1 entrance, great for lunch in St. Augustine. This is a 150 ft. homesite so easy for splash pool. Don't miss out. Enjoy Nocatee lifestyle.
- Type:
- Single Family
- Sq.Ft.:
- n/a
- Status:
- Active
- Beds:
- 4
- Year built:
- 2024
- Baths:
- 4.00
- MLS#:
- 1259760
- Subdivision:
- Nocatee
ADDITIONAL INFORMATION
**Ask about 5.49% (5.72% APR) 30-Year Conventional Fixed Rate Promotion plus up to 3% towards closing costs- See Sales Associates for Details! ** New Crosswinds community across from Pine Island Academy. 100% Energy Star Certified Home built by Providence Homes! The Cypress features 4 bedrooms, 3.5 baths, and first floor owners suite. Family room with 12x8 sliding glass doors open to cafe/kitchen and large covered patio. Luxury plank flooring in main living areas, tile in wet areas, and carpet in the bedrooms. Gourmet Kitchen with Stainless steel appliances and quartz counters in the kitchen. Move in Ready!
- Type:
- Single Family
- Sq.Ft.:
- n/a
- Status:
- Active
- Beds:
- 4
- Year built:
- 2024
- Baths:
- 3.00
- MLS#:
- 1259721
- Subdivision:
- Nocatee
ADDITIONAL INFORMATION
**Ask about 5.49% (5.72% APR) 30-Year Conventional Fixed Rate Promotion plus up to 3% towards closing costs - See Sales Associates for Details! ** Seabrook Village 100% Energy Star Certified Home built by Providence Homes! The Clermont features 4 bedrooms, 2.5 baths. Family room with sliding glass doors opens to rear side patio. Gourmet kitchen open to cafe/family. Tile flooring throughout home and carpet in the bedrooms. First floor owners suite. Second floor with 3 bedrooms, bath, loft and large covered balcony. This is a rear entry garage home with golf cart storage. Move in ready!
- Type:
- Single Family
- Sq.Ft.:
- n/a
- Status:
- Active
- Beds:
- 4
- Year built:
- 2024
- Baths:
- 3.00
- MLS#:
- 1259700
- Subdivision:
- Nocatee
ADDITIONAL INFORMATION
**Ask about 5.49% (5.72% APR) 30-Year Conventional Fixed Rate Promotion plus up to 3% towards closing costs - See Sales Associates for Details! ** Seabrook Village 100% Energy Star Certified Home built by Providence Homes! The Jackson features 3 bedrooms, 2 baths and bonus or 4th bedroom/bath upstairs. Serenity spa owners bath with oval free standing tub and shower. Family room with 12x8 sliding glass doors open to cafe/kitchen and large covered patio. Tile flooring throughout and carpet in the bedrooms. Gourmet Kitchen with Stainless steel appliances and quartz counters in the kitchen. Move in ready!
- Type:
- Single Family
- Sq.Ft.:
- n/a
- Status:
- Active
- Beds:
- 4
- Year built:
- 2024
- Baths:
- 3.00
- MLS#:
- 1251153
- Subdivision:
- Nocatee
ADDITIONAL INFORMATION
**Ask about 5.49% (5.72% APR) 30-Year Conventional Fixed Rate Promotion plus up to 3% towards closing costs - See Sales Associates for Details! ** New Seabrook Village 100% Energy Star Certified Home built by Providence Homes! The Barton features 3 bedrooms, 2 baths, and second floor bonus or 4th bedroom with full bath, and study/den. Family room with sliding glass doors opens to rear side patio. Gourmet kitchen open to cafe/family. Luxury vinyl plank flooring throughout home and carpet in the bedrooms. This is a rear entry garage home. Move in ready!
- Type:
- Single Family
- Sq.Ft.:
- n/a
- Status:
- Active
- Beds:
- 4
- Year built:
- 2024
- Baths:
- 3.00
- MLS#:
- 1251147
- Subdivision:
- Nocatee
ADDITIONAL INFORMATION
**Ask about 5.49% (5.72% APR) 30-Year Conventional Fixed Rate Promotion plus up to 3% towards closing costs - See Sales Associates for Details! ** New Seabrook Village 100% Energy Star Certified Home built by Providence Homes! The Alberta features 3 bedrooms, 2 baths, and second floor bonus or 4th bedroom with full bath. Family room with sliding glass doors opens to rear side patio. Gourmet kitchen open to cafe/family. Tile flooring throughout home and carpet in the bedrooms. This is a rear entry garage home. Move in ready!
- Type:
- Single Family
- Sq.Ft.:
- n/a
- Status:
- Active
- Beds:
- 4
- Year built:
- 2024
- Baths:
- 3.00
- MLS#:
- 1246317
- Subdivision:
- Nocatee
ADDITIONAL INFORMATION
**Ask about 5.49% (5.72% APR) 30-Year Conventional Fixed Rate Promotion plus up to 3% towards closing costs - See Sales Associates for Details! ** New Seabrook Village 100% Energy Star Certified Home built by Providence Homes! The Alberta features 3 bedrooms, 2 baths, and second floor bonus or 4th bedroom with full bath. Family room with sliding glass doors opens to rear side patio. Gourmet kitchen open to cafe/family. Luxury vinyl plank flooring throughout home and carpet in the bedrooms. This is a rear entry garage home. Move in ready!

Ponte Vedra Real Estate
The median home value in Ponte Vedra, FL is $725,000. The national median home value is $338,100. The average price of homes sold in Ponte Vedra, FL is $725,000. Ponte Vedra real estate listings include condos, townhomes, and single family homes for sale. Commercial properties are also available. If you see a property you’re interested in, contact a Ponte Vedra real estate agent to arrange a tour today!
Ponte Vedra Weather
