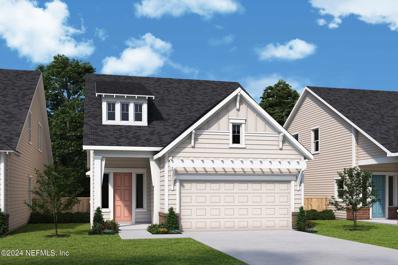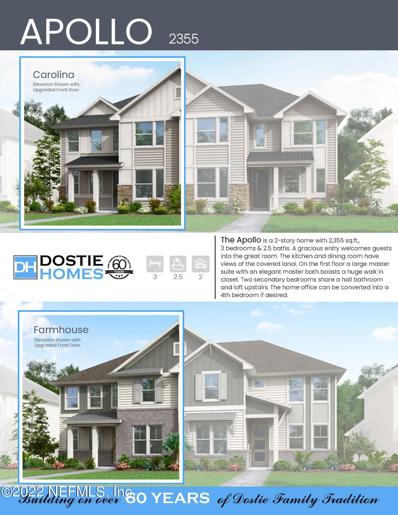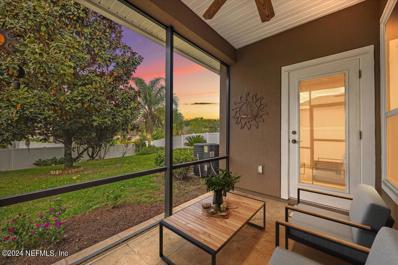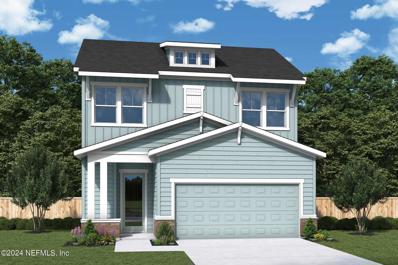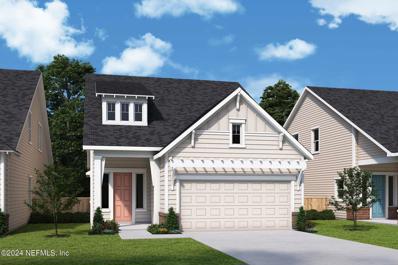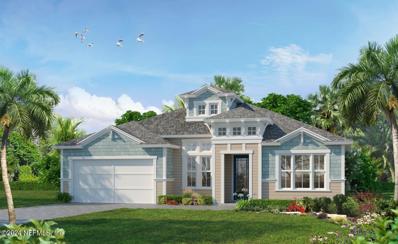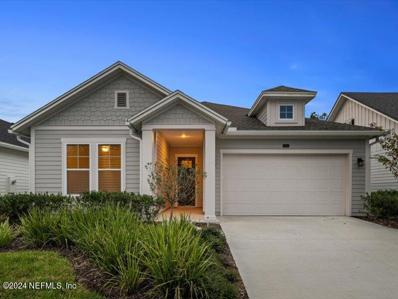Ponte Vedra FL Homes for Sale
$1,149,000
28 Mahi Drive Drive Ponte Vedra, FL 32081
- Type:
- Single Family
- Sq.Ft.:
- 4,285
- Status:
- Active
- Beds:
- 3
- Lot size:
- 0.3 Acres
- Year built:
- 2020
- Baths:
- 3.00
- MLS#:
- 2046606
- Subdivision:
- Coastal Oaks At Nocatee
ADDITIONAL INFORMATION
We have Motivated Sellers!! They are offering a $10,000 closing cost credit with an accepted offer. Stunning Roseberry Model by Toll Brothers! Welcome to this beautifully upgraded 3 bed/2.5 bath Coastal Oaks home offering a modern and luxurious living experience. Nestled on a private corner lot, this home boasts a flex space perfect for a home office or additional living area. Enjoy an open-concept layout with a gorgeous kitchen and a newly added custom butler's pantry. The open kitchen seamlessly flows into the bright and sunny entertainment area. Rear bedrooms have slider doors providing easy access to the outdoor living area. The built-in outdoor kitchen, poolside natural gas fire pit, and fiberglass pool and hot tub make this the ideal private retreat and the perfect setting for hosting. Sellers redesigned and overhauled all landscaping for incredible curb appeal. Additional features include a cozy gas indoor fireplace, upgraded finishes throughout, and much more.
- Type:
- Single Family
- Sq.Ft.:
- n/a
- Status:
- Active
- Beds:
- 2
- Year built:
- 2019
- Baths:
- 2.00
- MLS#:
- 2046587
- Subdivision:
- Del Webb Nocatee
ADDITIONAL INFORMATION
This single-story Prosperity showcases our Craftsman Elevation and features 2 bedrooms, 2 bathrooms, warming Sunroom, Flex Room - perfect for an in-home office or gym, and Gathering Room at the heart of the home. The large entertaining Kitchen is equipped with Built-In Whirlpool Appliances, upgraded 42'' Upper White Cabinets with a White Flow Picket Tile Backsplash, Quartz Countertops, Corner Walk-In Pantry, and large Island overlooking a spacious Gathering Room that showcases the Covered Lanai. Just off the Gathering Room is a spacious Owner's Suite with En Suite Bathroom that features a large Walk-In Closet, Dual-Sink Vanity with Soft Close White Cabinets, Quartz Countertops, Private Water Closet, and Walk-In Glass Enclosed Shower. This home features designer finishes including Luxury Vinyl Plank Flooring throughout the entire home, Drop Zone at Entry, and beautiful Tray Ceiling in the Gathering Room.
$1,349,000
818 Outlook Drive Ponte Vedra, FL 32081
- Type:
- Single Family
- Sq.Ft.:
- n/a
- Status:
- Active
- Beds:
- 4
- Lot size:
- 0.22 Acres
- Year built:
- 2017
- Baths:
- 4.00
- MLS#:
- 2046578
- Subdivision:
- The Outlook At Twenty Mile
ADDITIONAL INFORMATION
Welcome to your new home in The Outlook at Twenty Mile! This desirable 2 story, 4 bed, 4 bath home located on a quiet cul-de -sac. Lake views greet you as you walk through the front door. Outside you will find a beautifully tiled pool and hot tub, as well as a lush green fenced in yard. Enjoy morning coffee on a screened-in lanai while taking in the serene views of a lake surrounded by a preserve. On the ground floor you will find the first of two owner suites with a separate entrance to the lanai, a large office/flex space, dining room, walk in butlers pantry, and gorgeous eat in kitchen and living room. The 3 car garage is equipped with an EV Level 2 charger. Upstairs you'll find the second primary suite with a beautiful expansive bathroom complete with soaker tub and frameless shower as well as his and hers walk in closets. A loft space, 2 more spacious bedrooms and the 4th bathroom make this home perfect for your family. Don't let this one of a kind home pass you by!
- Type:
- Single Family
- Sq.Ft.:
- n/a
- Status:
- Active
- Beds:
- 2
- Year built:
- 2015
- Baths:
- 2.00
- MLS#:
- 2046478
- Subdivision:
- Del Webb Ponte Vedra
ADDITIONAL INFORMATION
MAKE THIS YOUR GIFT FOR 2025 - ASSUMABLE LOAN at a 2.625% RATE*! This home is like no other with over $74,000 in stunning updates throughout this Taft floor plan! Spanning 1,577 square feet this home offers a blend of modern elegance & comfortable living. Prime location within walking distance to the clubhouse. PLUS THE CDD BOND PORTION HAS BEEN PAID OFF. Step inside to discover a newly remodeled kitchen, featuring Quartz, decorative lighting, an entertaining island & custom cabinetry built-ins that serves as a pantry for ample storage. The kitchen is perfect for any culinary enthusiast, complete with new induction cooktop & newer Bosch stainless appliances. The open-concept living area showcases warm hardwood flooring & a stylish stone fireplace with temperature controls for desired ambiance, creating a warm & inviting atmosphere. In addition there's a private office/den for added workspace and a cozy living area off of the kitchen. Move-in ready & can close quickly! Both bathrooms have been tastefully updated with Quartz counters adding a touch of luxury. Step outside to your private oasis where an auto-retracting awning provides shade over the patio, perfect for outdoor relaxation. Enjoy a covered patio and extended paver patio convenient for grilling. The fenced yard includes a mosquito control mister, ensuring a comfortable outdoor experience year-round. The community amenities are second to none, featuring a 38,000sf clubhouse for social gatherings & specialty classes, indoor heated pool & resort-style outdoor pool & spa, fitness center, tennis and pickleball courts and miles of paved paths all within walking distance to the clubhouse through a gated access from Canopy Oak Lane. Experience the perfect blend of style, comfort with move-in ready convenience. Don't miss the chance to make this exceptional opportunity your new home!
- Type:
- Single Family
- Sq.Ft.:
- n/a
- Status:
- Active
- Beds:
- 2
- Lot size:
- 0.21 Acres
- Year built:
- 2011
- Baths:
- 2.00
- MLS#:
- 2020991
- Subdivision:
- Del Webb Ponte Vedra
ADDITIONAL INFORMATION
New Incentives! $2500 Flex Cash to buyer offered by Seller + **$2500 Finance Incentive from FCM Lender + HW provided by listing agent. Embrace 55+ Living in just the right size home in this Copper Ridge Floor-plan within Del Webb Ponte Vedra, Active Adult Community. Block constructed home also offers a ''safe room'' built to withstand strong weather conditions. The smart layout of this home offers 2 Bedrooms + a Den and 2 Bathrooms along 2 car garage. Located on a quiet Corner homesite with preserve in front and back of the home on a cul-de-sac street, you can enjoy peaceful privacy. All year long, soak in nature while relaxing on your screened and vinyl window lanai that leads out to the extended paver patio. Golf Cart available for purchase! Conveniently located within a bike ride, or golf cart to the esteemed Anastasia Clubhouse with state of the art fitness facility, indoor swimming, spa, sauna and theater room. Home is also listed for lease MLS #2058646 Nestled in Nocatee ~ awarded Best Suburb in FL ~ **Buyers can take advantage of an up to $2500 buyer incentive credit if utilizing our preferred lender partner, First Coast Mortgage Funding.
- Type:
- Condo
- Sq.Ft.:
- n/a
- Status:
- Active
- Beds:
- 2
- Year built:
- 2007
- Baths:
- 2.00
- MLS#:
- 2014634
- Subdivision:
- Riverwood By Del Webb
ADDITIONAL INFORMATION
Buyers were unable to sell their home so withdrew. Welcome to the sought after Del Webb 55+ Active Adult Community in Ponte Vedra. This 1st floor condo is ready for your immediate enjoyment. High ceilings and the soothing coastal color palette make this condo of over 1800 square feet feel really spacious. The kitchen overlooks the great room which has access to a lovely screened porch with storage closet. Currently the dining room is being used as a sitting area and could be a great home office too. The primary suite is quite large as is the walk-in closet and the ensuite bathroom with dual vanities, walk in shower and relaxing garden tub. The 2nd bedroom is quite separate and has private access to the full bathroom. Ask about our preferred membership to the Ponte Vedra Inn and Club and The Lodge and Club.
- Type:
- Single Family
- Sq.Ft.:
- n/a
- Status:
- Active
- Beds:
- 4
- Lot size:
- 0.15 Acres
- Year built:
- 2015
- Baths:
- 3.00
- MLS#:
- 2045912
- Subdivision:
- Greenleaf Lakes
ADDITIONAL INFORMATION
Welcome to your dream home in Greenleaf Lakes, an adorable four-bedroom, three-bath haven filled with character and charm. This home boasts an array of gorgeous upgrades, including stylish distressed wooden barn doors. The kitchen has recently been painted white to brighten up the room and add a more neutral esthetic. The extra-large owner's suite is a true retreat, offering ample space for a home office or cozy sitting area. There are two custom walk-in closets in the owner's suite and a fabulous bathroom with party size custom shower. Convenience is key with a second-floor laundry room, making laundry days a breeze. Step outside to the newly added extended lanai, a covered oasis perfect for enjoying privacy and relaxation in any weather. This home is truly a blend of modern convenience and timeless design, ready to welcome your family home. Located in the heart of Nocatee and close to all the amenities of the communit
- Type:
- Single Family
- Sq.Ft.:
- n/a
- Status:
- Active
- Beds:
- 4
- Year built:
- 2024
- Baths:
- 3.00
- MLS#:
- 2045810
- Subdivision:
- Nocatee
ADDITIONAL INFORMATION
This new home in Reflections provides a glamorous place for social gatherings and can easily adapt to your family's lifestyle changes through the years. Sunny gathering areas and serene bedrooms contribute to the everyday delight of this new home in Nocatee! Begin and end each day in your main level Owner's Retreat complete with a spa-inspired Owner's Bath. A secondary bedroom with a full bathroom on the main level is perfect for overnight guests or private study. With 10-foot ceilings throughout the main floor, space abounds. A cozy family room adds warmth to the inviting living areas, while a spacious retreat offers flexible options for movie nights or new found hobbies! Enjoy outdoor living on covered back porch complete with water views. The Miracle combines comfort and style, making it an ideal choice for your next home.
- Type:
- Single Family
- Sq.Ft.:
- n/a
- Status:
- Active
- Beds:
- 2
- Year built:
- 2024
- Baths:
- 2.00
- MLS#:
- 2045684
- Subdivision:
- Del Webb Nocatee
ADDITIONAL INFORMATION
Model Home for Sale! This stunning Palmary home is READY NOW in Del Webb Nocatee and showcases our Craftsman Elevation and offers a beautiful Paved Driveway and Entryway into your home, upgraded Tile Flooring throughout the main living areas, Enclosed Flex Room - perfect for an in-home office or gym, 2-car garage, warming Sunroom. Upon entry, greet friends and family in a formal Entryway and Foyer that leads into your beautiful Kitchen with Built-In KitchenAid Stainless-Steel Appliances, upgraded 42'' Upper Sarsaperilla Cabinets accented with a Beveled Brick Masic Backsplash, Quartz Countertops, and Café. Make indoor/outdoor entertaining a breeze with a spacious Gathering Room that leads to your Covered Lanai with Patio Extension. The private Owner's Suite features an En Suite Bathroom with a large Walk-In Closet, Dual-Sink Vanity with Soft Close White Cabinets, large Walk-In Closet, Private Water Closet, Linen Closet, and Walk-In Glass-Enclosed Shower.
- Type:
- Single Family
- Sq.Ft.:
- n/a
- Status:
- Active
- Beds:
- 4
- Year built:
- 2024
- Baths:
- 3.00
- MLS#:
- 2045407
- Subdivision:
- Nocatee
ADDITIONAL INFORMATION
Welcome home to our Swindell plan located in, Nocatee's final neighborhood, Reflections. The inside is both functional and breathtaking as you come through the open and bright entry way. The first level boasts a bedroom with en suite bathroom access and the spacious owner's retreat. The gourmet kitchen is grand and overlooks the dining and family room, which leads to the extended lanai. The stunning preserve view is one to be admired. As you make your way upstairs you will find an oversized loft, 2 bedrooms, and bathroom with dual vanity sinks. The costal designer touches have a modern twist and are sure to please!
- Type:
- Single Family
- Sq.Ft.:
- n/a
- Status:
- Active
- Beds:
- 2
- Lot size:
- 0.15 Acres
- Year built:
- 2016
- Baths:
- 2.00
- MLS#:
- 2011686
- Subdivision:
- Del Webb Ponte Vedra
ADDITIONAL INFORMATION
Live your Best Life in this Right Size Home located in the highly sought after 55+ Community Del Webb Ponte Vedra in Nocatee. The Abbeyville Floorplan is a simple 2/2 + Office with an open concept for easy living and entertaining. This home boast simple design features, expansive storage, screen lanai with expanded paver and fenced backyard for your fur babies. Home includes Appliances, Washer/Dryer, Murphy Bed, Bookcases and Desk in Flex Room all convey. Enjoy the expansive activities at the Anastasia Clubhouse to include a Cafe, Billards, Indoor Heated Pool, Spa, sauna, steam room, Fitness room, Outdoor pool, tennis courts, bocce and of course Pickleball! Drive your golf cart throughout the Nocatee community for shopping, restaurants, medical care and entertainment. Less than 10 miles to your toes in the sand at the Beach, nature trails and fishing and bird watching. ** PLUS up to $2500 Buyer incentive by using one of our preferred lenders.
- Type:
- Single Family
- Sq.Ft.:
- n/a
- Status:
- Active
- Beds:
- 4
- Year built:
- 2022
- Baths:
- 4.00
- MLS#:
- 1187353
- Subdivision:
- West End
ADDITIONAL INFORMATION
This Apollo is a two-story home with 2,355 square feet, 4 bedrooms & 3.5 baths. A gracious entry welcomes guests into the great room. The kitchen and dining room have views of the covered lanai. On the first floor a large master suite with an elegant master bath boasts a huge walk in closet. Two secondary bedrooms share a hall bathroom and loft upstairs. The home office can be converted into a 4th bedroom if desired.
$3,600,000
432 Aj Mills Road Ponte Vedra, FL 32081
- Type:
- Single Family
- Sq.Ft.:
- 11,745
- Status:
- Active
- Beds:
- 7
- Lot size:
- 5 Acres
- Year built:
- 2023
- Baths:
- 8.00
- MLS#:
- 2044778
- Subdivision:
- Nocatee
ADDITIONAL INFORMATION
Modern luxury residence completed Jan 2023. High end finishes & complete privacy setting. Chef's kitchen with huge center island, quartz countertops, high end appliances: Subzero refrigerator, Wolf convection wall oven & microwave. The gourmet kitchen features tons of soft close cabinetry and a large walk-in pantry and huge center island for entertaining. Next to the kitchen is a coffee/wine bar with beverage cooler. Two story family room with centerpiece floor to ceiling stone fireplace. Beautiful flooring throughout. Incredible light fixtures in main living areas. 7 large bedrooms, each with their own ensuite full bath (except one with the bath next to the room). Bathrooms have quartz countertops & designer tile. Primary suite on main floor & additional bedroom/office/flex room with full bath on main. Multi-generational possibilities. Also another flex room/nursery on main. You'll love the custom built, lighted walk-in closet in the primary suite. The primary bedroom has additional insulation for noise blocking for a quiet nights rest. 2nd primary bedroom ensuite on upper level. Convenient laundry rooms near bedrooms on each floor. Apartment with living room/dining/kitchen and (2 beds/2baths) with separate entrance. 3rd laundry in apartment. Sunroom plumbed for summer kitchen. Outdoor living spaces with covered front and back porches. Split AC in 4 Car Garage with Epoxy floor & 3 additional storage rooms. Water Softener. Only 5 minutes to Nocatee Town Center shopping, banking, restaurants, health care and A rated public schools. NO hoa or cdd for this property. Premier location, just 10 minutes to Micklers Beach and the Ocean. Only 5 minutes to the Intracoastal Waterway boat launch. This home can meet your multi-generational needs and desires for a gorgeous home nestled on a private setting surrounded by trees.
- Type:
- Single Family
- Sq.Ft.:
- 2,158
- Status:
- Active
- Beds:
- 3
- Lot size:
- 0.17 Acres
- Year built:
- 2012
- Baths:
- 2.00
- MLS#:
- 2045160
- Subdivision:
- Greenleaf Village
ADDITIONAL INFORMATION
UPGRADED, REFRESHED AND READY FOR NEW HOMEOWNERS - professionally painted interior, new pendant lights and entire home with Luxury Vinyl Plank!! No Investors, please. LOWEST PRICE IN ALL OF NOCATEE OF THIS SIZE. Tucked in the back of Greenleaf Village, and an easy walk to Valley Ridge Academy, you'll find this Single-story, 3 Bedroom and 2 bathroom home! Front porch enters into the foyer and laundry room to the left. Wide open floorplan, great for entertaining, allows views from the kitchen, to dining area, living room and the windows to the screened in lanai. 2 guest bedrooms to the right, with a shared guest bathroom. Generous primary suite boasts tray ceilings and double vanity with walk-in shower and a huge walk-in closet! Many features: All appliances convey, Tankless water heater, Hurricane Shutters, Big kitchen island, pendant lights over island, fully fenced over-sized backyard with shade trees, granite-look counters, AC replaced in 2023 and water softener!
- Type:
- Single Family
- Sq.Ft.:
- n/a
- Status:
- Active
- Beds:
- 5
- Lot size:
- 0.26 Acres
- Year built:
- 2018
- Baths:
- 5.00
- MLS#:
- 2026136
- Subdivision:
- The Outlook At Twenty Mile
ADDITIONAL INFORMATION
Exquisite 20 Mile @ Nocatee Executive Pool Home, Complete w CUSTOM Glenn Layton Pool House, Built in 2024!! This Energy Star Certified Home Features 10ft Ceilings, Engineered Hardwood Floors, Abundant Windows for Plenty of Nat Light, Designer Touches & Custom Trim Work Throughout. Elegant Formal Dining Rm w Custom Lighting! Stunning Gourmet Kitchen Boasts White Quartz Counters, Double Stack White Cabinetry, Classic White Tile Backsplash, Breakfast Nook & Butler's Pantry! Living Room w Built-Ins & Backyard/Preserve Views! Relaxing 1st Flr Owners Suite w Lovely French Doors & Preserve Views! Spa-Like En Suite w Dual Vanities & Oversized Walk-In Shower! You'll LOVE the Spacious Loft, Private Office & Bonus Rm/5th ! Incredible Outdoor Retreat-Choose to Unwind On The Covered Lanai Overlooking The Nature Preserve, Enjoy Time with Friends & Family In The Pool House OR Relax w A Cool Drink By The Sparkling Pool! Don't Miss The WORLD CLASS Amenities- Water Parks, Dog Parks, Pools & MORE!!
$2,295,000
125 Deer Valley Drive Ponte Vedra, FL 32081
- Type:
- Single Family
- Sq.Ft.:
- n/a
- Status:
- Active
- Beds:
- 6
- Year built:
- 2017
- Baths:
- 8.00
- MLS#:
- 2044329
- Subdivision:
- Island At Twenty Mile
ADDITIONAL INFORMATION
TAKING BACK UP OFFERS...COME TAKE A LOOK! The Island is a gated neighborhood with just 45 homes situated on large lots. This home backs up the preserve which allows for privacy to enjoy this AMAZING pool, spa,(gas heater) fire pits, electric screens and covered lanai with summer kitchen. With over 4900 square feet of conditioned space including 6 bedrooms, (5 bedrooms are ensuite bathrooms)6 full bathrooms and 2 half baths. The primary suite is on the first floor, along with a guest bedroom, office, dining room and large chef's kitchen that overlooks your backyard paradise! Upstairs are 4 more bedrooms and a media room. This house can entertain a CROWD! Many high end features like 2 tankless hot water heaters, walk in pantry 2 staircases and a 4 car garage! Taexx built in pest control system.The property even includes lemon and orange trees to enjoy Florida living at its best!! Improvements by the current owners: -Privacy curtains around the pool (see more) -Hanging storage in garage and epoxy floors in all 4 garages -Added extension to electrical box to connect to a portable generator -Removed pine straw in all landscaping and installed stone -Replaced over half of the landscaping -Replaced gas pool heater (July 10, 2024) -Sealed driveway and sidewalk pavers -Replaced landscaping lights in front of house -Cleaned and sealed all grout on 1st floor Nocatee Amenities include: Splash Water Park featuring Rip Tide Slide, Lazy Tides River, Splash Cove, lagoon pool, 330-foot zip line, swim club pool, fitness club featuring cardio & weight equipment, free weights & classes. Greenway Trails great for hiking & biking, approx. 2,400 acres of wildly beautiful land fronting a 3.5-mile stretch of the Intracoastal Waterway. Multiple Dog Parks. Also spend time at the Spray Park behind the Nocatee Swim Club! Nocatee continues to build amenities & just completed additional amenities at the Splash & Spray Parks.
- Type:
- Single Family
- Sq.Ft.:
- n/a
- Status:
- Active
- Beds:
- 3
- Year built:
- 2024
- Baths:
- 3.00
- MLS#:
- 2044813
- Subdivision:
- Nocatee
ADDITIONAL INFORMATION
Welcome home to our Seahorse floor plan. Light and bright is the theme in this stunning and unique layout. With 3 bedrooms, 2 and a half baths, a loft, and a sunroom this plan aims to impress. The family room boasts beautiful picture windows and leads right into the sunroom with a cathedral ceiling. The gourmet kitchen is the heart of this home and just one of the many upgraded features. The downstairs Owner's retreat is conveniently located and makes this floor plan versatile, while the upstairs is functional and beautiful boasting 2 bedrooms, a bathroom, and loft. Coastal touches give this home a true designers touch!
- Type:
- Single Family
- Sq.Ft.:
- n/a
- Status:
- Active
- Beds:
- 3
- Year built:
- 2014
- Baths:
- 2.00
- MLS#:
- 2044766
- Subdivision:
- Del Webb Ponte Vedra
ADDITIONAL INFORMATION
This beautiful, well-maintained bungalow is situated in the highly sought-after Nocatee 55+ gated community, known for its exceptional amenities and active lifestyle. Imagine living in a home that's been described as a ''cruise ship on the ground,'' where every day feels like a vacation! The property features a spacious kitchen with an island, stainless steel appliances (including a refrigerator that stays), and numerous pull-outs that make organization effortless. The main living areas showcase elegant hardwood floors and plantation shutters that add a sophisticated touch. Step outside to the fabulous lanai, which overlooks a lush natural preserve, offering you both privacy and tranquility. The master suite is a retreat in itself, boasting a large walk-in closet and a well-appointed bathroom with a double sink vanity. Additionally, there's a second bedroom and bathroom, plus a separate office that could easily serve as a non-conforming bedroom. Practical features include a freshly painted interior, a new water softener, and a reverse osmosis system. The garage provides ample extra storage space for your convenience. Residents of the Anastasia Club can enjoy a wealth of amenities, including a pool, a heated lap pool, an exercise room with various classes, a spa area, pickleball courts, and a café. The Nocatee lifestyle is vibrant and engaging, with golf carts being a popular way to get around to the town center or splash park. Located near top-notch healthcare facilities like the Mayo Clinic, as well as excellent restaurants and shopping options, this home truly has it all. Don't miss out on this fantastic opportunityschedule a visit today and experience the Nocatee lifestyle for yourself!
- Type:
- Single Family
- Sq.Ft.:
- n/a
- Status:
- Active
- Beds:
- 5
- Lot size:
- 0.33 Acres
- Year built:
- 2012
- Baths:
- 4.00
- MLS#:
- 2043428
- Subdivision:
- Willowcove
ADDITIONAL INFORMATION
This beautiful and spacious home in the Willowcove neighborhood features 5 bedrooms and 4 full bathrooms on an oversized corner lot. Primary and second bedrooms on ground floor, and three bedrooms upstairs with large walk-ins. Expansive loft that can be used as a play area, movie room, or game room. Open floor plan with dining room, butler pantry walkthrough to large kitchen flowing into the family room. Situated on 0.35 acres, this fully fenced corner lot backs up to preserve, on one of the larger lots in the Nocatee community. Barbeque in the summer kitchen and make smores around the wood burning fireplace just outside the screened patio. Huge, fenced yard is perfect for a large pool, bound by tall hedges. HVAC replaced in 2023. New hardwood flooring, new upgraded quartz countertops, new interior paint; exterior paint two years old. EV Charging Station in garage, new dishwasher 2023. Quick access to Nocatee Greenway leading to community amenities and shopping within 5 minutes.
- Type:
- Single Family
- Sq.Ft.:
- n/a
- Status:
- Active
- Beds:
- 4
- Year built:
- 2024
- Baths:
- 3.00
- MLS#:
- 2044653
- Subdivision:
- Nocatee
ADDITIONAL INFORMATION
Classic comforts and modern luxuries come together to make this new construction home in Seabrook Village a great place to build your future! Timeless style and innovative craftsmanship combine in this breathtaking Swindell home. Relax and unwind in your downstairs Owner's Retreat with a spa-inspired Owner's Bath and spacious walk-in closet. The main level also boosts a guest suite and full bathroom. Upstairs you'll find a versatile loft area and two bedrooms providing space for growing minds to flourish. Every detail of the Swindell plan is designed with practicality in mind, from the convenient laundry room to the ample storage spaces throughout the home. Enjoy peace of mind with high quality new construction and a comprehensive warranty that ensures your home is protected and well-maintained for years to come.
- Type:
- Single Family
- Sq.Ft.:
- n/a
- Status:
- Active
- Beds:
- 4
- Year built:
- 2014
- Baths:
- 3.00
- MLS#:
- 2042405
- Subdivision:
- Willowcove
ADDITIONAL INFORMATION
Massive price drop! Welcome to this stunning home with a POOL located in the desirable Willowcove community of Nocatee, and zoned for the highly sought-after Palm Valley Academy. Start your mornings with a cup of coffee poolside, taking in the serene waterfront views. This home is designed for those who love to entertain, featuring an open and spacious gourmet kitchen that flows seamlessly into the living areas. Highlights include lush privacy landscaping, a sparkling pool and jacuzzi, a convenient pool bath, and a screened-in patio complete with a Tiki bar, perfect for outdoor gatherings. With 4 bedrooms, a bonus room, an office, and a thoughtfully designed split floor plan, this home offers both comfort and versatility. Located just a short golf cart ride from Nocatee Town Center, this Willowcove gem is a must-see. Don't miss your chance to experience the best of Florida living!
$1,439,000
81 Old Bluff Drive Ponte Vedra, FL 32081
Open House:
Saturday, 1/4 12:00-3:00PM
- Type:
- Single Family
- Sq.Ft.:
- 5,405
- Status:
- Active
- Beds:
- 4
- Lot size:
- 0.3 Acres
- Year built:
- 2014
- Baths:
- 5.00
- MLS#:
- 2027576
- Subdivision:
- Coastal Oaks At Nocatee
ADDITIONAL INFORMATION
OPEN HOUSE - 1/4 (Sat) & 1/5 (Sun) from 12p to 3p - Discover this stunning estate home in the gated community of Coastal Oaks in Nocatee, offering unparalleled privacy with serene preserve views in the back, a picturesque lake view on the side, and another lake view across the street. Spanning 4,180 square feet, this residence features 4 spacious bedrooms and 4.5 luxurious bathrooms, along with a bonus room, formal dining area, and a 3-car garage. Step outside to enjoy the screened-in pool and spa, complemented by a cozy fire pit area. The interior has been freshly painted and boasts exquisite hand-scraped wood floors throughout the main living areas and primary suite. You'll love the professional-grade appliances, new high-efficiency Trane A/C units, and elegant 12' tray ceilings adorned with crown molding. The expansive pantry provides ample space for an additional refrigerator, while outdoor entertaining is a breeze with a paver lanai, tongue-and-groove ceiling, and a well-equipped outdoor kitchen. Safety and security are paramount with an extensive security system featuring cameras. The primary suite is a true retreat, complete with a coffered ceiling, two spacious built-in closets for him, and a massive glamorous closet for her. Enjoy separate vanities, a soaking tub, and a generous walk-in shower. The split floor plan includes two additional bedroom suites on the main level, while the upstairs hosts a large bonus room with a bar area and wine refrigerator, plus another bedroom suite. This home embodies the ultimate Florida lifestyle, complete with all the wonderful benefits that Nocatee has to offer!
- Type:
- Single Family
- Sq.Ft.:
- n/a
- Status:
- Active
- Beds:
- 4
- Year built:
- 2024
- Baths:
- 3.00
- MLS#:
- 2043453
- Subdivision:
- Reflections
ADDITIONAL INFORMATION
The Costa Mesa is one of our most popular floor plans, coming in at over 2,500 square-feet. This open floor plan allows for the living room, gourmet kitchen and dining room to be one expansive space sharing plenty of natural Florida sunlight. A quiet cup of coffee can be enjoyed on the covered lanai. The master suite is situated at the rear of the home, featuring a large walk-in closet, double vanities and a roomy walk-in shower.
- Type:
- Single Family
- Sq.Ft.:
- n/a
- Status:
- Active
- Beds:
- 4
- Lot size:
- 0.14 Acres
- Year built:
- 2024
- Baths:
- 3.00
- MLS#:
- 2042853
- Subdivision:
- Seabrook Village
ADDITIONAL INFORMATION
Experience perfection in Seabrook Village with this stunning Toll Brothers 'Sparrow Elite' floor plan. This newly built 2024 home offers 4 bedrooms, an office, and a versatile loft space, all enhanced by exceptional upgrades. The gourmet kitchen boasts stainless steel appliances, a wall oven, microwave, gas cooktop, and elegant quartz countertops with a stylish tile backsplash. Retreat to your spa-like sanctuary featuring a freestanding tub, walk-in shower, and dual sinks. The custom master closet is a dream come true, making mornings a delight. Additional highlights include an epoxy garage floor, plantation shutters, and ceiling fans throughout. This home has everything you desire—come see it today!
- Type:
- Single Family
- Sq.Ft.:
- n/a
- Status:
- Active
- Beds:
- 3
- Lot size:
- 0.15 Acres
- Year built:
- 2020
- Baths:
- 2.00
- MLS#:
- 2042567
- Subdivision:
- Freedom Landing At Crosswater
ADDITIONAL INFORMATION
Move in Ready! Enjoy the Nocatee lifestyle! This beautiful home is located in the desirable neighborhood of Freedom Landing at Crosswater which is just minutes from the beach, shopping, dining community pools, parks, and trails. This beautiful home is perfectly situated on preserve lot and cul-de-sac. This open floor plan offers 3 bedrooms, 2 bathrooms, office/flex space, oversize tandem garage with a utility sink, wood-like tile throughout, blinds throughout, double sliding glass doors overlooking lanai, and preserve, LED lighting, ceiling fans throughout, water softener and purifier, gas line for outdoor kitchen, and wired for TV/cable connection with mounts. Enjoy cooking and entertaining in the gourmet upgraded with a beautiful large island. As published in Newsweek Magazine Nocatee is the best place to live in the State of Florida! You are minutes from taking a short golf cart ride to Food Truck Friday, the Farmer's Market, Be er & Bingo, weekly events, the list goes on and on..

Ponte Vedra Real Estate
The median home value in Ponte Vedra, FL is $690,480. The national median home value is $338,100. The average price of homes sold in Ponte Vedra, FL is $690,480. Ponte Vedra real estate listings include condos, townhomes, and single family homes for sale. Commercial properties are also available. If you see a property you’re interested in, contact a Ponte Vedra real estate agent to arrange a tour today!
Ponte Vedra Weather









