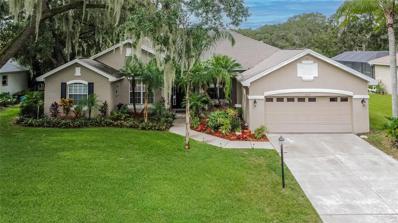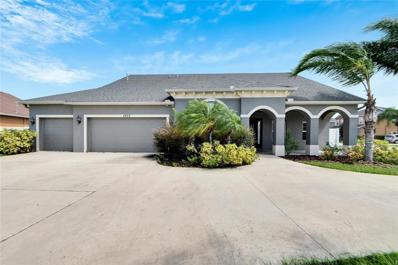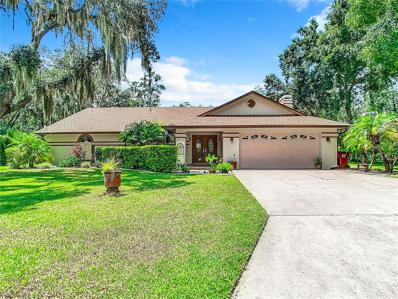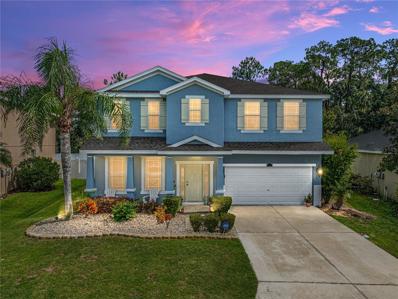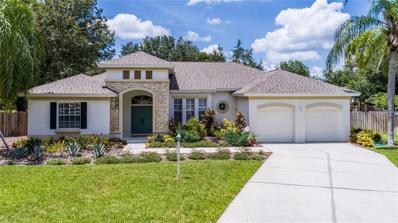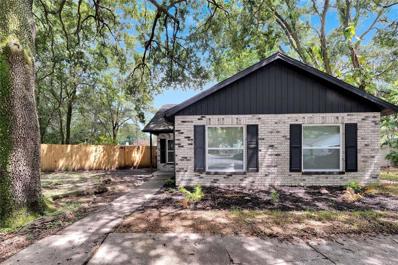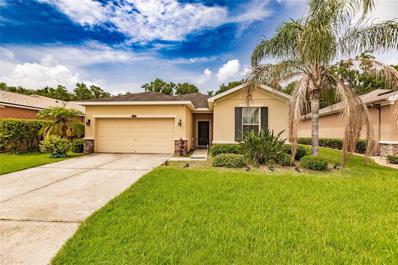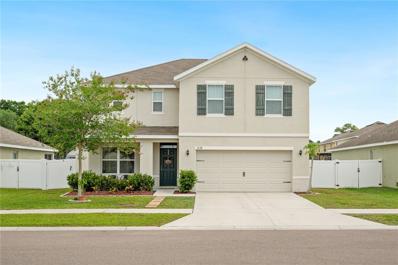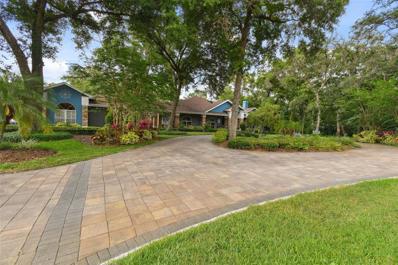Plant City FL Homes for Sale
- Type:
- Single Family
- Sq.Ft.:
- 2,674
- Status:
- Active
- Beds:
- 5
- Lot size:
- 0.17 Acres
- Year built:
- 2018
- Baths:
- 3.00
- MLS#:
- TB8316447
- Subdivision:
- Alterra
ADDITIONAL INFORMATION
Better Than New! Remodeled 5-Bedroom Home with Office in Alterra, Plant City—Step into this beautifully updated 5-bedroom, 3-bathroom home with an additional office or 6th bedroom, located in the sought-after Alterra subdivision. Thoughtfully remodeled and upgraded beyond new construction standards, this home offers enhanced style, quality, and convenience. On the first floor, you’ll find a guest bedroom, a spacious office (or 6th bedroom), and a full bathroom, making it ideal for multi-generational living or visiting guests. The remodeled kitchen is a chef’s dream, featuring modern cabinetry, quartz countertops, a subway tile backsplash, a vented range hood, and additional storage—perfect for both daily meals and entertaining. The upgrades continue with two remodeled bathrooms, each boasting frameless glass showers, stylish tile work, new vanities, mirrors, and updated fixtures. Elegant crown molding enhances the main living areas, while luxury vinyl plank flooring replaces all carpeting for a sleek, low-maintenance look throughout. Tile flooring in wet areas adds further practicality. Step outside to the spacious backyard, which is ready for a pool or your own custom outdoor retreat! Enjoy the nearby community park, equipped with a basketball court, or take advantage of the home’s convenient location—just minutes from I-4, shopping centers, and top-rated schools. Don’t miss out on this stunning, move-in-ready home with modern updates that outshine new construction! Schedule your private tour today to experience all the exceptional features for yourself.
- Type:
- Single Family
- Sq.Ft.:
- 1,785
- Status:
- Active
- Beds:
- 4
- Lot size:
- 0.54 Acres
- Year built:
- 2000
- Baths:
- 2.00
- MLS#:
- TB8311375
- Subdivision:
- Wilder Oaks
ADDITIONAL INFORMATION
Check out this stunning property in the heart of Plant City in the beautiful Wilder Oaks community. This property sits about 1/2 an acre, which gives you plenty of space. This property features 4 bedrooms, 2 bathrooms, spacious living and dining areas, screened in patio, attached 2 car garage, laundry room, and a spacious yard fitting for many activities and gatherings. The house was updated with a fresh coat of interior and exterior paint, newly installed carpet flooring, stainless steel kitchen appliances, updated lighting and fixtures throughout. Close to major roads, highways, restaurants, and shopping areas. Schedule your showing today and make this your new home! Seller may consider offers with concessions based on contract terms.
- Type:
- Single Family
- Sq.Ft.:
- 3,070
- Status:
- Active
- Beds:
- 5
- Lot size:
- 0.75 Acres
- Year built:
- 1996
- Baths:
- 3.00
- MLS#:
- TB8310793
- Subdivision:
- Walden Lake Unit 28
ADDITIONAL INFORMATION
This elegant 3,070 sq. ft. home offers an ideal blend of comfort, luxury, and functionality. Nestled on a 3/4-acre lot, the property features a 3-way split floor plan designed for privacy and versatility. The home boasts 5 generously-sized bedrooms and 3 full bathrooms, perfect for growing families or those who love to entertain. The main living areas include a formal living room, a formal dining room, a cozy family room, and a light-filled Florida room that overlooks the sparkling pool. The outdoor space is perfect for relaxation and hosting, with a screened-in pool area and ample yard space. The master suite is a private retreat, featuring a spacious sitting area, a luxurious master bath with his and her vanities, and plenty of closet space. Additional highlights include a 3-car garage with ample storage, a well-maintained 3/4-acre lot, expansive kitchen with modern appliances and plenty of counter space and a beautiful pool perfect for Florida summers. Don’t miss out on this incredible home that offers the best of Florida living!
- Type:
- Single Family
- Sq.Ft.:
- 2,190
- Status:
- Active
- Beds:
- 4
- Lot size:
- 0.23 Acres
- Year built:
- 2000
- Baths:
- 2.00
- MLS#:
- TB8310630
- Subdivision:
- Walden Lake Unit 36
ADDITIONAL INFORMATION
This stunning 4-bedroom, 2-bath home offers a resort-style retreat with a sparkling pool & spa, and the most breathtaking long view of the pond with no backyard neighbors. The recently remodeled designer kitchen features wood cabinets, dolomite countertops, and a gorgeous backsplash. A chef’s dream, it includes soft-close drawers, a Zline 6-burner gas stove, convection oven, microwave, Zline faucet, and pot filler. You’ll love the open floor plan, complete with a dining room, great room, and private office/bedroom. Large sliders frame the pond view as soon as you enter, with the pool adding to the beauty. The owner’s suite, in a split plan layout, boasts walk-in closets and an ensuite bath with double vanities, a garden tub, and a separate shower. Two additional bedrooms are well-sized, sharing a bathroom that also provides access to the pool lanai. Outside, enjoy the expansive covered patio, screened pool, and spa, upgraded with a 2024 saltwater system and a 2022 heater. This home is packed with upgrades, including porcelain Italian tile floors in the kitchen and laminate flooring in the family room, dining room, office/bedroom, and secondary bedrooms. In 2022, the A/C system was replaced with an upgraded inverter system and Halo 3 air purifier, ensuring top-tier air quality with a lifetime warranty. The house is also equipped with full solar, keeping energy bills low, and even features an electric vehicle charger. This home sits on one of the most beautiful lots in Walden Lake, offering a peaceful escape in historic Plant City. Walden Lake offers miles of walking and biking trails, a scenic waterfront park, and a playground. Call today to schedule your personal tour!
- Type:
- Other
- Sq.Ft.:
- 1,680
- Status:
- Active
- Beds:
- 3
- Lot size:
- 1.12 Acres
- Year built:
- 1998
- Baths:
- 2.00
- MLS#:
- TB8310277
- Subdivision:
- Trapnell Oaks Platted Sub
ADDITIONAL INFORMATION
***Beautiful Country Setting*** This 1998 Double Wide Mobile home sits on over an acre of land on a private road. There is a large concrete front & back porch on both sides of this home, and its elevated off the ground- so no interior flooding concerns here! The property features a split floor plan with 3 bedrooms all with walk-in closets & ceiling fans, 2 bathrooms including a large master bathroom with soaking tub, shower and duel sinks. Other features include: large living room and open space to include the dining room off the kitchen and a inside laundry area with pantry closet. The utilities are a Well which means saving on a water bill each month, and a brand new electric pole & meter, HVAC system updated in 2017, metal roof replaced 2013 (which has a 40 year life expectancy), and a completely fenced-in private back yard that is 173 x 282. This is a gorgeous property and the home has been taken down to the base & is ready for your finishing touches including needing new floors and a little TLC. Best part is No HOA or Deed restrictions! Centrally located 10 minutes from Plant City High School, head downtown to a fresh fruit stand, eat from the many BBQ restaurants, close to H.C.C, County Line Road, Highway 60, and I-4. Short rides and easy access to Walt Disney World, Lakeland, Winter Haven, Orlando, Tampa and so much more! Call to schedule your showing while still available.
- Type:
- Other
- Sq.Ft.:
- 1,542
- Status:
- Active
- Beds:
- 3
- Lot size:
- 0.06 Acres
- Year built:
- 1981
- Baths:
- 2.00
- MLS#:
- TB8309232
- Subdivision:
- Walden Lake Fairway Villas Uni
ADDITIONAL INFORMATION
One or more photo(s) has been virtually staged. RENOVATED WALDEN LAKE VILLA WITH 3 BEDS, 2 BATHS, FLORIDA ROOM & 2-CAR GARAGE NEXT TO THE COMMUNITY POOL. UPDATES INCLUDE REMODELED KITCHEN AND BATHS, GARAGE EPOXY FLOOR AND GARAGE DOOR WITH NEW MOTOR AND REMOTES, INTERIOR PAINT THROUGHOUT, INTERIOR DOORS, FANS/LIGHTING WITH REMOTES, AND BLINDS. This special property begins with the villa's location within the community and has views of the pool, mature trees, and landscaping. Step into a design that is unique in the very best way, starting with the main living area with soaring ceilings, a central atrium that is ideal for a zen-like garden with a water feature, multiple sliders for lots of natural light, and fresh and modern finishes. There are many features to mention throughout including the Kitchen with stainless appliances, closet pantry, large pass-through window to the Florida Room, shaker-style cabinetry, and quartz counters overlooking the Dining area. The Great Room has soaring ceilings with triple-sliders to the Florida Room as well as sliders to the atrium, ideal when the weather turns cooler. The spacious Primary Suite includes an oversized closet, a stunning en-suite bath with a walk-in shower, dual sinks with quartz counters, and amazing tile work. Two secondary bedrooms are far from ordinary with one featuring sliders to the atrium. In addition to being move-in ready, the wider community provides plenty to do for active lifestyles including a pool right around the corner and miles of winding sidewalks to walk, jog, and bike. Thank you for your interest and for taking the time to see this beautiful villa in person.
- Type:
- Single Family
- Sq.Ft.:
- 3,260
- Status:
- Active
- Beds:
- 5
- Lot size:
- 0.34 Acres
- Year built:
- 2015
- Baths:
- 4.00
- MLS#:
- TB8309336
- Subdivision:
- Walden Pointe
ADDITIONAL INFORMATION
Welcome to your forever home! This stunning two-story home has curb appeal and boasts 5 bedrooms and 4 bathrooms prefect for your growing household or entertaining. The heart of this home is its three expansive en suites featuring private bathrooms and walk-in closets. Upon entering you’ll notice the gorgeous formal living room and dining. Another lovely feature is the kitchen, dining room, family room combo. It offers an open floor plan concept perfect for enjoying time with one another. Upstairs includes a spacious loft where a movie would be enjoyed, the other ensuite and the 5th and final bedroom, as well as a den that could be used for a reading nook, or small office. This space could easily be converted to a 6th bedroom if needed. This residence has an oversized fenced in backyard located in a cul-de-sac on a corner lot. The rear patio is quaint and provides a wonderful private space to enjoy outdoor cooking or a nice sunset meal. If you need space this home is for you. Call today for your personal tour.
- Type:
- Single Family
- Sq.Ft.:
- 2,929
- Status:
- Active
- Beds:
- 4
- Lot size:
- 0.38 Acres
- Year built:
- 2000
- Baths:
- 3.00
- MLS#:
- TB8304244
- Subdivision:
- Walden Lake Unit 18
ADDITIONAL INFORMATION
Welcome to your dream home nestled in the serene Walden Lake community of Tanglewood! This stunning 4-bedroom, 3-bathroom residence spans an impressive 2,929 sq ft of living space, situated on a picturesque .38-acre lot with no back neighbors, offering peace and privacy. As you approach, a charming walkway leads to elegant double doors adorned with etched glass inserts, setting the tone for the elegance within. The home's thoughtful split floor plan includes an oversized great room with built-in shelves, stunning archways, and a Florida room with expansive windows that bathe the space in natural light, offering captivating views of the lush backyard. The spacious kitchen is a chef's delight, featuring abundant cabinet and counter space, a walk-in pantry, and high ceilings—perfect for displaying decorative accents or greenery above the cabinets. Just off the kitchen, you'll find a large dining room, ideal for entertaining family and friends. Retreat to the tranquil primary suite, complete with his-and-hers walk-in closets and two additional built-in closets. The luxurious ensuite bathroom offers a relaxing garden soaking tub, a standalone shower, and ample space for comfort. One of the additional bedrooms features its own private full bath, perfect for guests or as a secondary suite. All bedrooms are generously sized, ensuring ample space for everyone. Other features include a convenient laundry room and a 2-car garage. Located on a quiet cul-de-sac, this home is part of an exclusive enclave of just 21 homes. Seller says this home has never lost power through all of the hurricanes and storms!! Walden Lake offers a vibrant lifestyle with its scenic walking trails, dog park, playground, and sports complex. Residents also enjoy access to a beautiful lake for non-motorized vessels. Escape the hustle and bustle while staying conveniently close to I-4, providing easy access to both Tampa and Orlando. Discover the charm of historic Plant City in this truly exceptional home!
- Type:
- Other
- Sq.Ft.:
- 1,941
- Status:
- Active
- Beds:
- 2
- Lot size:
- 0.07 Acres
- Year built:
- 1982
- Baths:
- 2.00
- MLS#:
- TB8302013
- Subdivision:
- Walden Lake Fairway Villas Uni
ADDITIONAL INFORMATION
Location, Location, Location! Only a few of the Fairway Villas have a pond view and this is one of them. This very spacious villa has 1941 Square Feet of Living area and features 2 bedrooms, 2 baths, family room, living room, dining room and the 36'x10' Florida Room has windows and French door all overlooking the pond. Living room and family room share a wood burning fireplace and even has a wet bar. 2 Car garage, parking pad and even 1 of the 2 community pools is very short stroll from this unit. Call today to schedule you own personal tour of this one before it is gone.
- Type:
- Other
- Sq.Ft.:
- 1,401
- Status:
- Active
- Beds:
- 2
- Lot size:
- 0.06 Acres
- Year built:
- 1980
- Baths:
- 2.00
- MLS#:
- TB8302611
- Subdivision:
- Walden Lake Fairway Villas Uni
ADDITIONAL INFORMATION
**Welcome to Your Serene Oasis in Walden Lake Fairway Villa Community** Discover unparalleled tranquility with this exquisite 2-bedroom, 2-bathroom villa, boasting arguably the finest view in all of Fairway Villas. Overlooking a serene lake, this residence offers an idyllic setting perfect for enjoying your morning coffee on the expansive screened porch. Step inside to experience a thoughtfully updated interior with a spacious, open floor plan that seamlessly connects the living, family, and dining areas. The large primary bedroom features a stylish barn door leading to a luxurious ensuite bathroom, complete with dual sinks, an updated shower system with water jets, and premium fixtures designed to soothe after a long day. The villa’s interior showcases new carpet in the master bedroom and modern vinyl plank flooring in the guest room, ensuring comfort and contemporary style throughout. Additional updates include a recently replaced flat roof in 2023 and a durable barrel tile metal roof, offering both aesthetic appeal and longevity. This home has been meticulously maintained and is move-in ready, making it the perfect retreat for those seeking a blend of elegance and convenience in a picturesque setting. Don’t miss your chance to own this move-in ready gem with one of the best views in the community!
- Type:
- Single Family
- Sq.Ft.:
- 1,834
- Status:
- Active
- Beds:
- 4
- Lot size:
- 0.17 Acres
- Year built:
- 2017
- Baths:
- 2.00
- MLS#:
- T3552542
- Subdivision:
- Alterra
ADDITIONAL INFORMATION
**Seller offering $3,000 for rate buy down with a full price offer.**Why wait for new construction when you can buy this meticulously maintained, like-new home built in 2017, nestled in the charming Alterra community in Plant City! This upgraded 4-bedroom, 2-bathroom, 2-car garage residence is a true gem. The attention to detail is evident from the moment you set eyes on the professionally landscaped yard, complete with an irrigation system and white vinyl privacy fenced backyard. Step inside to discover a home adorned with pristine ceramic tile flooring in the entry and kitchen and plush carpet in the Living and Bedrooms. The spacious entryway boasts not one, but two closets, offering ample storage space for your convenience. The thoughtfully designed split bedroom floorplan situates all secondary bedrooms towards the front of the home, each boasting generously sized closets. The secondary bathroom features a single sink vanity and a tub/shower combination. Towards the back of the home the open great room awaits. The kitchen is a chef's dream, equipped with solid surface countertops, a decorative glass back splash, a convenient island with a breakfast bar, pendant lights, a walk-in pantry, and top-of-the-line appliances. Adjacent to the kitchen, the dining room offers slider access to the covered lanai and extended patio, perfect for outdoor entertaining. Tucked in the back of the home, just off the Living room is the primary bedroom, providing a serene retreat. The primary bedroom is complemented by an en-suite bathroom, featuring a dual-sink vanity, a shower stall, a water closet, and a spacious walk-in closet. Alterra community is perfectly located in Plant City, a town known for its quaint charm and its convenient proximity to lively metropolitan hubs like Tampa, Lakeland and Orlando. Its strategic positioning provides effortless access to major routes including I-75 and I-4, ensuring convenient commuting for residents.
- Type:
- Single Family
- Sq.Ft.:
- 1,892
- Status:
- Active
- Beds:
- 3
- Lot size:
- 0.23 Acres
- Year built:
- 1990
- Baths:
- 2.00
- MLS#:
- T3552270
- Subdivision:
- Walden Lake Unit 30 Ph 1 Se
ADDITIONAL INFORMATION
POOL HOME WITH SOLAR!! Welcome to Your Dream Home in Plant City! Nestled in the serene neighborhood of 4303 Kipling Ave, this charming 1892 square foot home offers the perfect blend of comfort and convenience. Featuring 3 spacious bedrooms and 2 bathrooms, this home is ideal for families or those seeking a peaceful retreat. The open-concept living area is perfect for entertaining. Step outside to your private backyard oasis, where you can relax on the patio, take a swim in the pool, enjoy the lush landscaping, or entertain guests. The home is located in a area close to schools, shopping, dining, and easy access to major highways. Whether you're looking to enjoy the local parks or explore the vibrant community of Plant City, this home offers the best of both worlds. Don't miss the opportunity to make this beautiful house your new home.
- Type:
- Single Family
- Sq.Ft.:
- 3,038
- Status:
- Active
- Beds:
- 5
- Lot size:
- 0.34 Acres
- Year built:
- 1995
- Baths:
- 3.00
- MLS#:
- T3552861
- Subdivision:
- Walden Lake Unit 28
ADDITIONAL INFORMATION
Wait till you see ... what I like about this home is NO BACK YARD NEIGHBORS and ALL the GREAT FEATURES it offers: The Beautiful KITCHEN is a CHEF'S DELIGHT, with both the SMOOTH TOP RANGE & DOUBLE BUILT-IN OVENS, NEW Z-LINE DISHWASHER, DOUBLE STAINLESS STEEL SINKS, SUB ZERO REFRIGERATOR, and BEAUTIFUL ALL WOOD CABINETRY, BIG DRAWERS and LARGE PANTRY with PULLS for added convenience, MODERN UPGRADES and CHARM like the HUGE BREAKFAST BAR and lovely GRANITE COUNTER TOPS, all TILED BACKSPLASH, UNDER CABINET LIGHTING, Matching WOOD PANELS for all Appliances, and the list goes on. Let's come in via the lovely walk way PAVERS leading to the cozy FRONT PORCH and the BEVELED GLASS DOUBLE ENTRY DOORS welcoming you into this thoughtfully appointed 3-WAY SPLIT FLOOR PLAN with nice large CERAMIC TILE throughout this home for ultimate comfort for everyone. Notice the SPACIOUS OPEN FOYER, the huge chandelier above the Dining Room and HIGH VOLUME CEILINGS with CROWN MOULDING throughout the LIVING ROOM and the DINING ROOM and the PRIMARY BEDROOM & ENSUITE. Also, notice the NATURAL LIGHT throughout the entire home and windows filtering in via the TRIPLE GLASS DOORS in the LIVING ROOM and the QUADRUPLE GLASS DOORS in the FAMILY ROOM with a fantastic view of the spacious PAVED PATIO and SCREENED in POOL. Immediately, to the right are the double doors to BEDROOM #5, currently an ideal work from home OFFICE space, which could also be a MUSIC, HOBBY or NURSERY ROOM. This room also has a pocket door for convenience and access to the SPACIOUS ENSUITE with WALK-in-SHOWER, GARDEN TUB, DOUBLE GRANITE HIS & HERS SINKS and to the huge PRIMARY BEDROOM with DOUBLE WALK-in-CLOSETS and TWO FRENCH DOORS for private access to the lovely COVERED LANAI and POOL area. The unique THREE WAY FLOOR PLAN provides for a SPACIOUS BEDROOM #2 and ENSUITE with SHOWER and POOL access and is privately tucked away but close to the FAMILY ROOM with a WOOD BURNING FIREPLACE, which is great for those cool winter days. Multi generation living or Hosting a LARGE GATHERING is EASY here with such a great floor plan. The BEDROOMS #3 & #4 have LARGE CLOSETS and share a JACK-n-JILL BATHROOM with a TUB. QUADRUPLE GLASS SLIDERS in the Family Room and the TRIPLE GLASS SLIDER in the LIVING ROOM STACK and OPEN to the POOL area for GREAT ENTERTAINING FUN. Next to the Kitchen is the LARGE UTILITY ROOM with washer and dryer hook up, sink area and plenty of cabinets for storage and access to the 3-CAR GARAGE with plenty of space for all your toys, etc...Parking space for all with the 3-CAR GARAGE & DRIVEWAY. There are suspending STORAGE RACKS and the NEW A/C SYSTEM above the floor for smart use of space. The SIDE GARAGE DOOR provides easy access to and from the back yard. The SPRINKLER SYSTEM keeps the LAWN and MATURE LANDSCAPING looking great on this 1/3 ACRE LOT. Relax by the sparkling pool and WATCH the STUNNING SUNSETS or enjoy WALKING the TRAILS, BIRD WATCHING, or FISHING around the LAKE behind your back yard. NICE living here among the serene, quietness of HOME.
- Type:
- Single Family
- Sq.Ft.:
- 1,768
- Status:
- Active
- Beds:
- 4
- Lot size:
- 1.01 Acres
- Year built:
- 1956
- Baths:
- 1.00
- MLS#:
- T3552384
- Subdivision:
- Unplatted
ADDITIONAL INFORMATION
Welcome to this one-of-a-kind custom-built home, where every detail has been thoughtfully designed to offer a truly unique living experience. Nestled on a spacious 1-acre lot, this charming residence features 4 bedrooms and 1 bathroom, providing both comfort and character. Step inside to discover a home full of personality and craftsmanship. The separate living room, dining room, and expansive family room create the perfect setting for both everyday living and entertaining. The family room is a standout feature, boasting a custom stone wood-burning fireplace that promises cozy evenings and a warm, inviting atmosphere. The kitchen is a delight, featuring custom-built wood cabinets crafted on-site, including generous pantry cabinets for all your storage needs. Step out from the kitchen onto the charming back porch, perfect for enjoying your morning coffee or relaxing in the evening. Retro charm abounds in the bathroom with a classic shower bath setup. Throughout the home, you'll find custom hand-painted borders, bespoke closets and doors, and retro textured wallpaper, adding layers of intrigue and individuality. These special touches reflect the care and creativity that went into building this distinctive property. Outside, the 1-acre lot provides ample space to spread out, complete with a circular driveway for convenient parking and a partially fenced yard for added privacy. The large shed with an additional lean-to offers even more storage options, perfect for your boat or other toys. This home is not just a place to live but a canvas for a lifestyle. Come and experience the charm and character that await in this exceptional property!
- Type:
- Single Family
- Sq.Ft.:
- 1,768
- Status:
- Active
- Beds:
- 3
- Lot size:
- 0.17 Acres
- Year built:
- 1987
- Baths:
- 2.00
- MLS#:
- T3551838
- Subdivision:
- Walden Lake Unit 30 Ph 1 Se
ADDITIONAL INFORMATION
This TROPICAL PARADISE is splashing onto the scene offering 3 BEDROOMS, 2 BATHROOMS, a 2-CAR GARAGE and an INDOOR HEATED EXERCISE SPA. You'll feel as relaxed as spending a day at the beach in this well-maintained home with a 2018 ROOF, 2022 AC and 2023 WATER HEATER. Stroll up the front walk to the COVERED and SCREENED Front Door ENTRY. Stepping inside this oasis reveals a friendly FOYER and beautiful TILE FLOORS. The open floor plan allows the routines of life to ebb and flow between LIVING ROOM, DINING ROOM and KITCHEN like the waves on nearby beaches. Natural light cascades through twin SKYLIGHTS in the VAULTED living room ceiling. After sunset, the flicker of embers in the CORNER WOOD-BURNING FIREPLACE will invite a slower pace. The KITCHEN includes STAINLESS APPLIANCES, CORIAN counters, TILE BACKSPLASH, lots of cabinets, a BREAKFAST BAR, CLOSET PANTRY and BUILT-IN SHELVES in the BREAKFAST NOOK. Not only does the PRIMARY BEDROOM include a WALK-IN CLOSET, but it also boasts an UPDATED EN SUITE BATHROOM with a glass-enclosed SHOWER featuring a recessed shelf along with double undermounted sinks in new VANITIES and attractive beadboard wainscoting. Nestled in between BEDROOMS 2 & 3 is the perfect location for the updated GUEST BATH with a TUB/SHOWER. Just think of all the ways to enjoy the FLORIDA ROOM with a CEILING FAN and nearly new wall AC. Tile floors conveniently surround the 17'x7' Indoor Heated Exercise SPA. Want a covered screened LANAI as well? This home offers that too! Notice how the shape of this lot - widening toward the back - allows for a large, fenced back yard incorporating two sizable side yards. Fruit trees in the back yard include CHERRY, AVOCADO, BANANA, MANGO and LOQUAT. Besides housing your vehicles, the GARAGE comes with two useful WOODEN WORK BENCHES, a PULL-DOWN LADDER for attic access, handy wall pegboard, a washer and dryer and the 1 yr young water heater. Within the Walden Lake community you and your family can regularly enjoy 3 miles of paved WALKING TRAILS around the 65-acre WALDEN LAKE, a community BOAT LAUNCH, DOG PARK, SPORTS COMPLEX, PARK, lakeside PLAYGROUND, DOCK and PAVILION. Catch this wave of opportunity by making this home yours!
- Type:
- Single Family
- Sq.Ft.:
- 2,980
- Status:
- Active
- Beds:
- 4
- Lot size:
- 0.3 Acres
- Year built:
- 1987
- Baths:
- 2.00
- MLS#:
- T3548654
- Subdivision:
- Walden Lake Unit 26
ADDITIONAL INFORMATION
Magor price reduction owners are motivated. One of a kind meticulously crafted almost 3000 square foot home in highly desired Walden Lake community in country setting City of Plant City Florida, well known for its yearly strawberry festival. This home features four oversized bedrooms all have Walkin closets one two car attached garage with separate 20X20 garage that can be used for multiple things such as workshop, extra storage, auto restoration, wood working and so on. The real heart of this open floorplan home is the updated kitchen any chef's dream complete with large kitchen island all stainless-steel appliances and granite counter tops which opens up to an oversized living room 24X21 with engineered wood flooring and wood and gas burning fireplace. The family room dining room combination 28X19 also features engineered wood flooring. Then you have a Florida room 27X14 which buttons up to the kitchen and family room with tile flooring and loads of windows that back up to your screened in patio 24X20 with tile great for those back yard barbecues. Large Laundry room with granite folding area and laundry tube. Master bedroom has remodeled bathroom with large Walkin closet. Exterior features new roof installed July 2024 Hurricane shutters, two new A/C units 2022, completely fenced in yard, gutters all around, mature landscaping with concrete curbing. Last but not least seller is offering a 1-year home warranty for peace of mind. Hurry call today for showing you will not be disappointed.
- Type:
- Single Family
- Sq.Ft.:
- 1,713
- Status:
- Active
- Beds:
- 4
- Lot size:
- 0.31 Acres
- Year built:
- 1995
- Baths:
- 2.00
- MLS#:
- T3545829
- Subdivision:
- Walden Lake Un 33-3
ADDITIONAL INFORMATION
Have you ever wanted to own a home with a spacious backyard, no neighbors behind your home and a water view? This is a perfect opportunity to buy a home in Walden Lake, located in the lovely Silverstone Community. Walden Lake' community has trails that run throughout the community, with parks and a golf club. This Location provides access to I-4, for commuting to Tampa, and Orlando. Now we can talk about the spacious yard, comfortable size home with 4 bedrooms and 2 baths, with the open floor plan. The kitchen with a breakfast bar/snack time, is centrally located right off the large Family/great room and right behind the living room. The exciting news is the bedrooms are not all clustered together, this home has a split bedroom floor plan. Master bedroom is just left of the kitchen and Family/great room.Other 3 bedroom on opposite side of the home. There is a screen enclosed back patio area that you have two accesses from inside the home, through sliding glass doors in the family/great room or the hallway door. You can sit in the screened enclosure, enjoying your evening coffee with a serene view of the pond and relax after a hard day. You keep hearing about this backyard and there is plenty of room for a pool, then you will have two water views. Now it's time for some details, HVAC was replaced in 2020 and the roof in 2013. ** All measurements to be confirmed by buyers and are not exact measurements.**
- Type:
- Other
- Sq.Ft.:
- 2,052
- Status:
- Active
- Beds:
- 3
- Lot size:
- 1 Acres
- Year built:
- 2008
- Baths:
- 2.00
- MLS#:
- U8253393
- Subdivision:
- Bass C L Sub
ADDITIONAL INFORMATION
***Brand new roof & water heater*** Welcome to your ideal home on a sprawling acre of land! This charming mobile home features 3 spacious bedrooms and 2 well-appointed bathrooms, including one with both a relaxing bathtub and a convenient shower. Enjoy the comfort of a thoughtfully designed layout that maximizes space and functionality. With a generous acre of land, you’ll have plenty of room for outdoor activities, gardening, or simply enjoying the serene surroundings. This property offers a perfect blend of comfort and versatility, making it a wonderful place to call home.
- Type:
- Single Family
- Sq.Ft.:
- 2,688
- Status:
- Active
- Beds:
- 4
- Lot size:
- 0.19 Acres
- Year built:
- 2009
- Baths:
- 3.00
- MLS#:
- L4946501
- Subdivision:
- Whispering Woods Ph 1
ADDITIONAL INFORMATION
Welcome to your new home! These 4 bedrooms, 2-1/2 bath home with 2 car garage features warm, inviting, and hugely functional interior and exterior spaces. Formal living and dining rooms with perfect space to entertain! Kitchen showcases 42” cabinets with Corian counter tops, crown molding and a breakfast nook. Friends and family will have plenty of space to gather and interact in the family room leading to a spacious 40' long lanai overlooking peaceful conservation area. Upstairs you will find four bedrooms including the deluxe master suite. The master suite features a sitting area and bathroom has dual sinks, separate shower and deep garden tub. The three additional bedrooms are all bright and ample space. The bonus room offers great additional flex space. Whispering Woods offers a community pool, playground, and walking trail. This home will not last long. Call to view today! You'll be glad you did!
- Type:
- Single Family
- Sq.Ft.:
- 2,606
- Status:
- Active
- Beds:
- 4
- Lot size:
- 0.53 Acres
- Year built:
- 2001
- Baths:
- 3.00
- MLS#:
- T3544419
- Subdivision:
- Replat Walden Lake Unit 37 Pha
ADDITIONAL INFORMATION
Nestled in the heart of the Walden Lake Community, discover this move-in ready 2600 sq ft home, perfectly situated on an oversized lot at the end of a cul-de-sac. Step through the front double doors into a spacious & bright formal dining and living room. Your eyes will be drawn to the sliding glass doors that give you the perfect view of your pool & into your backyard. The master suite located to the left of the home, boasts dedicated pool access, a bath with a separate shower, soaking tub, dual sinks, and walk-in closets. To the right, the kitchen features a breakfast bar and separate dining area, leading to the great room with sliding glass doors to the screened lanai. Two additional bedrooms and a full bathroom are situated to the right of the great room, while the fourth bedroom at the back of the house includes a full bath and private sitting area, perfect for guests or a mother-in-law suite. This home includes solid hardwood floors, an updated kitchen, high ceilings, a well-easy to maintain fully fenced yard, updated master bath, & ample lighting throughout. Conveniently located between Tampa and Lakeland, just off I-4, with shopping, entertainment, and other conveniences nearby.
- Type:
- Single Family
- Sq.Ft.:
- 2,408
- Status:
- Active
- Beds:
- 4
- Lot size:
- 0.23 Acres
- Year built:
- 1989
- Baths:
- 3.00
- MLS#:
- O6226821
- Subdivision:
- Walden Lake Unit 30 Ph Ii S
ADDITIONAL INFORMATION
Welcome to a warm and inviting home that boasts a captivating fireplace, perfect for cozy evenings. The interior is graced with a neutral color paint scheme and fresh paint throughout, offering a clean and inviting atmosphere. The kitchen is a chef's dream with all stainless steel appliances and an accent backsplash adding a touch of elegance. The primary bathroom features a separate tub and shower, as well as double sinks, offering a spa-like experience. Outside, you'll find a private in-ground pool and a covered patio in the backyard, perfect for entertaining or simply relaxing. The exterior of the house has also been freshly painted, enhancing its curb appeal. This property is a true gem waiting for you to make it yours.
- Type:
- Single Family
- Sq.Ft.:
- 1,187
- Status:
- Active
- Beds:
- 3
- Lot size:
- 0.24 Acres
- Year built:
- 1985
- Baths:
- 2.00
- MLS#:
- T3541088
- Subdivision:
- Country Hills Unit One B
ADDITIONAL INFORMATION
Don't miss this charming updated home in Plant City. Nestled in the heart of a quiet cul-de-sac within the Country Hills development, this quaint home offers many updates and a serene location in Plant City. Ideal for those seeking a move-in-ready home with a spacious backyard, this property features a modern kitchen with new granite countertops, 42” cabinets, and all new appliances. All lighting fixtures, ceiling fans, windows, and blinds are new. There is ceramic tile flooring throughout the home. As you venture outdoors your will find an oversized lanai porch leading to an extended backyard that is surrounded by a privacy fence. This lot size is just under a quarter-acre. This beautifully updated home in Plant City is the perfect place to call home. ** This home was not affected by the 2024 hurricanes. No insurance claims were processed, no flooding occurred, and there was no damage to the home. **
- Type:
- Single Family
- Sq.Ft.:
- 1,554
- Status:
- Active
- Beds:
- 3
- Lot size:
- 0.18 Acres
- Year built:
- 2012
- Baths:
- 2.00
- MLS#:
- A4616677
- Subdivision:
- Whispering Woods Phs 2
ADDITIONAL INFORMATION
Welcome to this charming 3-bedroom, 2-bathroom home. This residence boasts a spacious 2-car garage and a screened-in porch, allowing you to enjoy the beautiful Florida weather year-round. Community Pool, hiking and biking trails and tot play area in neighborhood. Step inside and be greeted by a well-designed layout that offers both comfort and functionality. The open-concept living and dining area provides ample space for entertaining guests or simply relaxing with your loved ones. The kitchen is a dream, featuring modern appliances, plenty of storage space, and a convenient breakfast bar. Prepare delicious meals while enjoying views of the large yard, perfect for outdoor activities and gatherings. The master bedroom is a tranquil retreat, complete with a walk-in closet and an en-suite bathroom for your utmost convenience. The two additional bedrooms are generously sized and can easily accommodate guests, a home office, or a hobby room. This home is located in a sought-after HOA community, ensuring well-maintained common areas and access to exclusive amenities. From neighborhood parks to community events, there's always something to enjoy. House is walking distance from neighborhood pool. Don't miss out on the opportunity to make this house your home. Schedule a showing today and experience the perfect blend of comfort, style, and community living in Plant City. AC replaced in 2023.
- Type:
- Single Family
- Sq.Ft.:
- 2,505
- Status:
- Active
- Beds:
- 4
- Lot size:
- 0.21 Acres
- Year built:
- 2018
- Baths:
- 3.00
- MLS#:
- T3525923
- Subdivision:
- Alterra
ADDITIONAL INFORMATION
Welcome to this charming 4-bedroom, 2.5-bathroom home in Alterra, just minutes from Historic downtown Plant City! This beautiful home features a striking Island Kitchen with 42" espresso cabinetry, complemented by a white subway backsplash. The kitchen also has a huge walk-in pantry and a large dining area, all seamlessly connected to the spacious yet cozy Family room. As you explore the home, you'll find a versatile downstairs flex room that can serve as an in-home office, a formal living or dining area, or a play or hobby space - the choice is yours! Upstairs, a nice landing area leads to all four bedrooms and a conveniently located laundry room. The owner's suite is a true retreat, offering a massive space with a big walk-in closet and a spacious bath. Throughout the home, you'll notice charming details, including updated fixtures and decorator wall features, creating a warm and inviting atmosphere. Outside, the home features a two-car garage with a door opener and a fully enclosed white vinyl fenced backyard, situated on one of the largest lots in the neighborhood. This home is ready for you to move right in and make it your own - schedule your appointment today!
$1,599,000
3204 Polo Place Plant City, FL 33566
- Type:
- Single Family
- Sq.Ft.:
- 4,020
- Status:
- Active
- Beds:
- 4
- Lot size:
- 3.16 Acres
- Year built:
- 1990
- Baths:
- 4.00
- MLS#:
- U8241145
- Subdivision:
- Walden Lake Unit 34 35
ADDITIONAL INFORMATION
ENTER THROUGH THE PRIVATE GATES INTO EXCLUSIVE "POLO PLACE" TO SEE THIS ABSOLUTELY GORGEOUS & PRIVATE 4 BEDROOM/ 4 BATH, SPRAWLING 4020 SF RANCH HOME THAT HAS IT ALL INCLUDING OPEN FLOOR PLAN, 12 FT BEAMED CEILINGS & SKYLIGHTS. THE HOUSE WRAPS AROUND THE POOL WITH ENTRANCES FROM EVERY PRIMARY ROOM. THIS INVITING HOME ALLOWS ENTERTAINING THROUGH MULTIPLE INDOOR & OUTDOOR SPACES FULFILLING EVERYONES WISH LIST: LARGE DINING ROOM AREA WITH FULL SERVER COUNTER, FULL WET BAR WITH WINE RACKS & STORAGE, WINE REFRIGERATOR, ICE MACHINE, & BAR OPENS ON BOTH SIDES FOR ENTERTAINING TO THE KITCHEN, GREAT ROOM, DINING ROOM, LIVING ROOM, & OUTSIDE WINDOW SERVER. THE FLOORING IS WOOD LOOK CERAMIC TILE & HARD WOOD. THERE ARE PLANTATION SHUTTERS THROUGHOUT. THE LARGE HOME OFFICE HAS A BEAUTIFUL DOUBLE DOOR ENTRY & A WALL OF BOOKSHELVES WITH A LIBRARY LADDER. THE HUGE KITCHEN & GREAT ROOM AREA WELCOME YOU WITH A LARGE FIREPLACE ALONG ONE WALL AND A WALL OF FRENCH DOORS LEADING OUT TO THE POOL ON THE OTHER. THIS KITCHEN WILL IMPRESS WITH CUSTOM GRANITE COUNTERTOPS, UNDERMOUNT LIGHTING, HUGE ISLAND, DOUBLE VIKING OVENS, PULLOUT VIKING MICROWAVE DRAWER, INDUCTION MONOGRAM COOKTOP WITH ELECTRIC RAISABLE VENT, THERMADOR REFRIGERATOR FREEZER, BOSCH DISWASHER, SOLID WOOD CUSTOM MADE CABINETS WITH LEADED GLASS INSERTS & WHOLE WALL PANTRY WITH PULLOUTS. INCREDIBLE! THE HOUSE HAS A SPLIT FLOOR PLAN WITH THE PRIMARY BEDROOM ON ONE SIDE & THE GUEST ROOMS ON THE OTHER. THE OVERSIZED PRIMARY WITH DOUBLE SIDED FIREPLACE TO THE BATH & FRENCH DOORS TO THE POOL IS A SANCTUARY! THE PRIMARY BATH HAS DOUBLE VANITIES, LARGE GLASS SHOWER, JETTED SOAKER TUB & WATER CLOSET. ALL THIS & A WONDERFUL CLOSET WITH THE LARGEST SHOE RACKS! THERE ARE 2 WONDERFUL GUEST SUITES WITH LARGE WINDOWS & WARM DECOR. THE THIRD GUEST ROOM & PRIVATE BATH COULD BE AN IN-LAW SUITE, ART STUDIO, OR ADDITIONAL BEDROOM. THERE IS A 3 CAR DETATCHED GARAGE INCLUDING EXPOXY FLOOR & STORAGE CABINETS, COVERED WALKWAY, LAUNDRY ROOM WITH LAUNDRY SINK & ADDITIONAL CABINETRY. 1600 SF OF OUTDOOR LIVING SPACE WITH A WELL LIT OUTDOOR FAMILY ROOM INCLUDING A LARGE WALL MOUNTED TV, OUTDOOR KITCHEN, BEAUTIFUL GRANITE COUNTERTOPS, GAS GRILL, SMOKER, REFRIGERATOR, DINING AREA & LANAI AREA OUTSIDE THE PRIMARY BEDROOM. THE HEATED, IN GROUND, POOL/ SPA WITH WATERFALL ARE AMAZING! THIS IS THE DEFINITION OF A FOREVER HOME! SCHEDULE YOUR SHOWING FOR THIS BEAUTIFUL HOME ON 3.8 ACRES THAT BACK UP TO THE CONSERVATION AREA TODAY.

Plant City Real Estate
The median home value in Plant City, FL is $322,400. This is lower than the county median home value of $370,500. The national median home value is $338,100. The average price of homes sold in Plant City, FL is $322,400. Approximately 57.66% of Plant City homes are owned, compared to 36.87% rented, while 5.48% are vacant. Plant City real estate listings include condos, townhomes, and single family homes for sale. Commercial properties are also available. If you see a property you’re interested in, contact a Plant City real estate agent to arrange a tour today!
Plant City, Florida 33566 has a population of 39,272. Plant City 33566 is more family-centric than the surrounding county with 29.88% of the households containing married families with children. The county average for households married with children is 29.42%.
The median household income in Plant City, Florida 33566 is $57,025. The median household income for the surrounding county is $64,164 compared to the national median of $69,021. The median age of people living in Plant City 33566 is 36.8 years.
Plant City Weather
The average high temperature in July is 91.7 degrees, with an average low temperature in January of 49.5 degrees. The average rainfall is approximately 53.7 inches per year, with 0 inches of snow per year.



