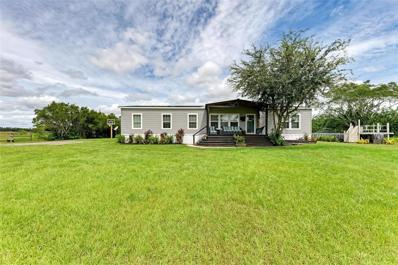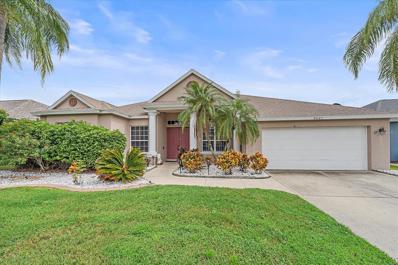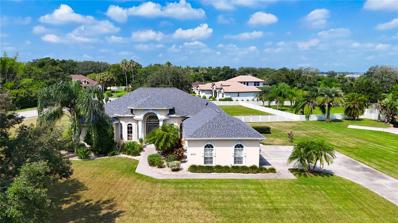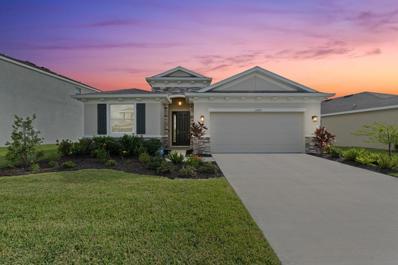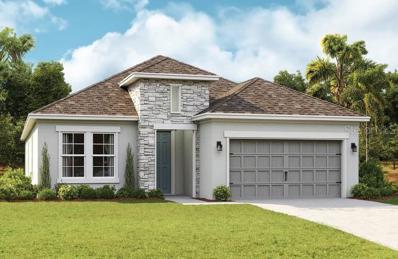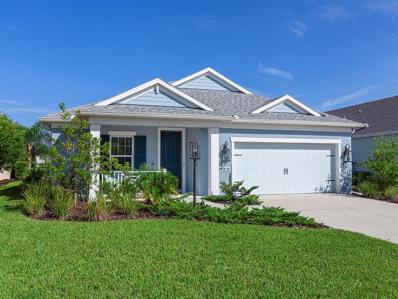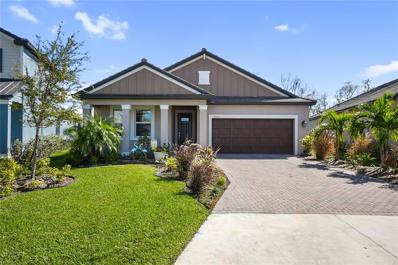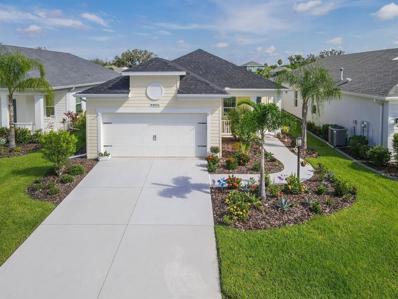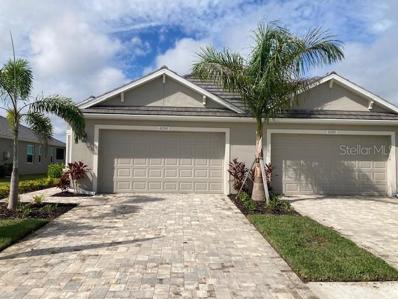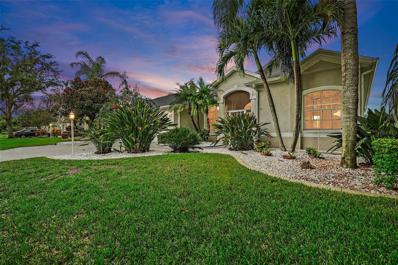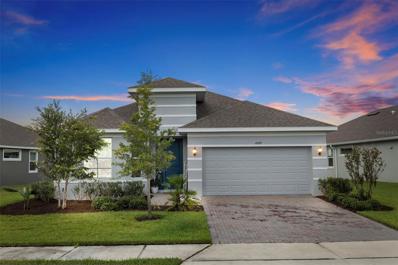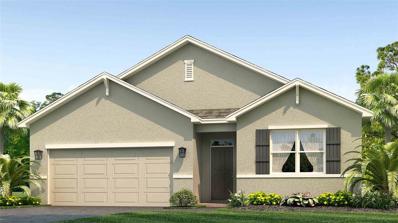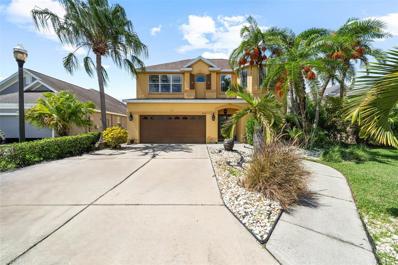Parrish FL Homes for Sale
- Type:
- Other
- Sq.Ft.:
- 2,040
- Status:
- Active
- Beds:
- 4
- Lot size:
- 5.41 Acres
- Year built:
- 2021
- Baths:
- 2.00
- MLS#:
- A4623622
- Subdivision:
- Acreage
ADDITIONAL INFORMATION
Nestled on 5.41 acres, this fully fenced property boasts a pond, oak trees, citrus trees, and expansive pastures. This delightful 4-bedroom, 2-bathroom home is an ideal setting for family life and animals. It features two spacious living rooms, 9-foot ceilings, and a primary bedroom with a generous walk-in closet. The bathroom includes double sinks and a large walk-in shower. The kitchen is designed with ample cabinet and counter space along with a sizable pantry/laundry room. Savor your mornings on the front porch while enjoying a cup of coffee. Enjoy the benefits of no HOA or CDD fees, and take advantage of the two barns on the property. This is your chance to claim your own slice of serene paradise. Experience country living while being just minutes away from shops and dining options. Don’t let this incredible opportunity to make this your home pass you by!
- Type:
- Single Family
- Sq.Ft.:
- 2,147
- Status:
- Active
- Beds:
- 3
- Lot size:
- 0.19 Acres
- Year built:
- 2016
- Baths:
- 2.00
- MLS#:
- A4622807
- Subdivision:
- Rivers Reach Ph I-a
ADDITIONAL INFORMATION
My sellers just made a Huge price drop! We are ready for your offers! In addition, this home had No damage from Hurricane Helene or Milton!! Welcome home to the Neal communities "Blue Sky 2" model that was freshly painted for you! This home is a three bedroom, two bath plus a den with an open great room plan. The tile floors throughout keep the home very open and bright. The gorgeous spice color cabinets in the kitchen are accented with crown molding which really opens up the space, as well as the beautiful granite counters and stainless steel appliances with easy access to the dining room. The primary bedroom is split from the guest wing and is quite large and filled with natural light. It offers a walk-in closet & secondary closet, as well as double sinks with a Roman style walk-in shower. The very spacious den with French Doors can be used as your home office or a space for guests to visit. This home also offers a larger utility/laundry room with a sink and HVAC closet. The homesite has a beautiful lake view as well as preserve view, which really makes the lanai and yard very private, peaceful and quiet. There is plenty of space in the yard if you choose to put your own pool in. Rivers Reach has a low HOA fee and it offers some great amenities, which include a gated entrance, large resort style community pool and spa, lounging areas, outdoor kitchen, fitness room, volleyball court, dog park, walking trails and canoe/kayak storage & launch on the Upper Manatee River. Come see for yourself we are motivated and ready for offers!!
$619,000
8521 30th Street E Parrish, FL 34219
- Type:
- Single Family
- Sq.Ft.:
- 2,653
- Status:
- Active
- Beds:
- 4
- Lot size:
- 0.22 Acres
- Year built:
- 2002
- Baths:
- 3.00
- MLS#:
- A4623026
- Subdivision:
- Parkwood Lakes Ph V, Vi & Vii
ADDITIONAL INFORMATION
“Bring your offers now!!! Seller is motivated, let’s make a deal! Unmatched value at the lowest price / square foot currently in the neighborhood. Plus the seller will consider a $10,000 concession, which you can use to buy down your rate, get new furniture, cover closing costs, or make this home your own in any way you choose!” Now let’s talk about your new home located in the peaceful and immaculately maintained community of Parkwood Lakes in Parrish, FL. This spacious true 4-bedroom, 3 full-bathroom home offers 2,653 sq. ft. of living space and includes a den and a private office, making it perfect for both relaxation and productivity. Inside, you’ll find a bright and open layout with ceramic tile throughout the main living areas and engineered wood in the primary bed room suite. The large living room features three sliding doors that open up completely, offering stunning, uninterrupted views of the heated pool, spa, and serene lake beyond. The kitchen is a chef’s dream with a gas stove, high-end appliances, granite countertops, elegant cabinetry, plenty of counter space, and under-cabinet lighting. A private office and den provide versatile spaces for work, hobbies, or relaxation. Outside, your private oasis awaits. The screened-in lanai features a heated pool and jacuzzi, perfect for unwinding year-round. You'll also find an outdoor gas grill, ideal for barbecues and entertaining, all set against the tranquil backdrop of the lake. The 2-car garage offers ample storage space, and the home is ideally located close to the Interstate, shopping, restaurants, and top-rated schools. This home truly offers the quintessential Florida lifestyle, combining luxury, comfort, and convenience. Schedule your private showing today!
- Type:
- Single Family
- Sq.Ft.:
- 2,691
- Status:
- Active
- Beds:
- 4
- Lot size:
- 1.03 Acres
- Year built:
- 2004
- Baths:
- 3.00
- MLS#:
- A4623083
- Subdivision:
- Twin Rivers Ph I
ADDITIONAL INFORMATION
Welcome to Twin Rivers, a picturesque neighborhood designed for estate home sites with spacious lots. Serene Old-Florida landscape offers natural beauty and many recreational options. This immaculate custom built home is situated on a fenced, corner 1 Acre lot. Beautiful home with many custom features and a brand New Roof in 2024 with upgraded underlayment. Spacious side load 3 car garage gives added space and this unique community allows golf carts and additional detached /RV garages with approval. As you enter the grand foyer tall ceilings welcome you with crown highlighting the main living of the home. Added attributes like tray ceilings, staggered set tile, luxury vinyl flooring are just a few of the lovely features to expect in this custom home. Oversized living area and formal dining are perfect for entertaining in this open floor plan. The fully equipped kitchen features granite counters, custom detailed cabinets with upgraded crown, Pot Drawers, walk in pantry, island with beaded-board design, and stainless appliances with double-oven range. Enjoy your mornings in the Eat-in-nook area with a wonderful view of pool. This home is bright and light with numerous windows that adorn the living areas and new Interior paint throughout. Up front, for the one who works from home, is a spacious den with glass French doors. Master suite is oversized with access to the pool and lanai. Two walk in closets, tray ceiling, crown and new carpet are wonderful features. Master bath features a Jacuzzi garden tub, separate upgraded vanities, and a walk in roman shower. This 4 bedroom, 3 bath split floor plan features a separate family room and an adjacent bedroom/bathroom that can be a “mother-in-law suite. This wing of the home can be completely private if needed. Pool and spa are a wonderful place to spend your afternoons. Pavers on large covered lanai and screened enclosure overlooks the large fenced yard. Laundry room has sink, cabinets and closet for extra storage. So many features including Roof 2024, AC 2018, New Carpet and flooring, New Interior Paint, architectural details throughout the home, and gorgeous upgraded cabinets. Great location with just a few minutes from I-75 with a quick commute from Tampa, St. Petersburg, Sarasota, and Bradenton. Fabulous community amenities. Enjoy the community River House directly on the Manatee River with community boat launch, fishing pier, picnic area, playground and kayak/canoe storage. Additionally, there is a playground, soccer field, basketball court, volleyball and hiking trails. Low HOA, No CDD. Very well maintained home!
- Type:
- Townhouse
- Sq.Ft.:
- 2,319
- Status:
- Active
- Beds:
- 3
- Year built:
- 2023
- Baths:
- 3.00
- MLS#:
- TB8303660
- Subdivision:
- Seaire Townhomes
ADDITIONAL INFORMATION
BRAND NEW HOME!! COMPLETED MOVE IN READY!! - This two-story townhome features a contemporary layout on the first floor connecting the family room, kitchen and dining room in a breezy, open-plan design. Nearby is a covered patio to extend activities outdoors. Upstairs hosts two secondary bedrooms, a versatile loft and the spacious owner’s suite with a spa-style bathroom. Completing the home is a convenient two-car garage for convenient storage space. Interior photos disclosed are different from the actual model being built. Seaire is a new masterplan community offering brand-new single-family and townhomes with fantastic amenities including a pool with a luxurious lagoon, in Parrish, FL.
- Type:
- Single Family
- Sq.Ft.:
- 2,894
- Status:
- Active
- Beds:
- 4
- Lot size:
- 0.18 Acres
- Year built:
- 2024
- Baths:
- 3.00
- MLS#:
- TB8303240
- Subdivision:
- Isles At Bayview
ADDITIONAL INFORMATION
Under Construction. Featuring the popular Wakefield floor plan, this home has all the space you've been looking for. The designer kitchen showcases a center island with a large single bowl sink, stone gray cabinets, quartz countertops with a 3"x6" subway tiled backsplash, and Whirlpool stainless steel appliances including a refrigerator, dishwasher, microwave, and range. The bathrooms have matching stone gray cabinets and quartz countertops, comfort height commodes and a walk-in shower and dual sinks in the Owner's bath. There is 21”x21” floor tile in the main living areas, baths, and laundry room, and stain-resistant carpet in the bedrooms, flex room, and loft. This home makes great use of space with a versatile flex room, oversized loft, walk-in closets in all the bedrooms, a convenient laundry room with a Whirlpool washer and dryer, storage under the stairs, and an upgraded covered lanai. Additional upgrades include, window blinds throughout, covered lanai, upgraded hardware throughout, and a Smart Home technology
- Type:
- Single Family
- Sq.Ft.:
- 2,045
- Status:
- Active
- Beds:
- 4
- Lot size:
- 0.17 Acres
- Year built:
- 2022
- Baths:
- 3.00
- MLS#:
- A4623312
- Subdivision:
- Bella Lago
ADDITIONAL INFORMATION
Experience sunny Florida living in this beautifully crafted 4-bedroom, 2.5-bath home built in 2022, nestled in the family-friendly community of Bella Lago. This inviting residence offers a spacious, open floor plan with ceramic tile throughout, extensive custom lighting and electrical updates, and custom Italian tile in the bedrooms for a touch of luxury. The bright and modern kitchen is designed for family gatherings, complete with a custom glass tile backsplash, soft-close cabinets and premium KitchenAid appliances. The master bathroom features a built in vanity with extra cabinetry, a mini fridge, and a custom lighted vanity mirror. Perfectly blending comfort and convenience, this smart home features app-controlled lighting, outlets, switches, and smart locks—making everyday life a breeze. The home is wired for the future with a Wi-Fi 6E Mesh system, Cat 6 wiring, and a full sophisticated security system with Reolink cameras, providing comprehensive protection without any monthly fees. Energy efficiency is at the forefront with a whole-house water softener, filtration system, smart thermostat, soft-start HVAC protection, and surge protector. Step outside and embrace Florida living on the screened lanai with custom installed fans, equipped with hurricane-rated doors, and let the kids and pets play in the fenced yard, which boasts three gates and beautiful landscaping maintained by a professional lawn and pest care service. The garage is equipped with epoxy floors, a utility sink, and enhanced lighting. In this vibrant community, you’ll find amenities for all ages, including a family-friendly clubhouse including a full gym, a pool perfect for sunny afternoons, and a playground for the kids. This residence harmoniously blends contemporary elegance with thoughtful enhancements, offering unparalleled style and security. Schedule your private tour today and experience the charm of this one-of-a-kind home.
- Type:
- Single Family
- Sq.Ft.:
- 1,480
- Status:
- Active
- Beds:
- 2
- Lot size:
- 0.07 Acres
- Year built:
- 2008
- Baths:
- 3.00
- MLS#:
- TB8303176
- Subdivision:
- Forest Creek Ph I & I-a
ADDITIONAL INFORMATION
One or more photo(s) has been virtually staged. Welcome to your dream home in highly sought-after and gated Forest Creek! This residence offers 2 bedrooms and 2.5 baths, perfect for those seeking comfort and convenience in a serene setting. As you walk towards the home you’ll notice the charming outdoor porch, ideal for sipping your morning coffee or unwinding in the evening. Step inside to discover freshly painted walls that create a bright and inviting atmosphere throughout. The spacious living areas are complemented by brand-new ceiling fans and a 1-year-old HVAC system, ensuring year-round comfort. The kitchen boasts a brand-new refrigerator and open concept to living room, ideal for entertaining guests. The open layout seamlessly connects the living and dining areas, providing a great flow for everyday living and gatherings. Located in a community that offers an array of amenities, you'll have access to a clubhouse, pool and spa, playground, basketball court, dog park, gym, walking trails, and even a fishing pond. Lawn care maintenance is included, allowing you to enjoy a low-maintenance lifestyle with all the perks! Whether you're relaxing by the pool, taking your dog to the park, or enjoying a peaceful stroll along the walking trails, this community has something for everyone. Don’t miss the opportunity to make this convenient home your own—schedule a showing today!
$431,990
10712 Eustis Drive Parrish, FL 34219
- Type:
- Single Family
- Sq.Ft.:
- 2,045
- Status:
- Active
- Beds:
- 4
- Lot size:
- 0.13 Acres
- Baths:
- 3.00
- MLS#:
- TB8303046
- Subdivision:
- Bella Lago
ADDITIONAL INFORMATION
Under Construction. ALL CLOSING COSTS PAID and special interest rates available with the use of preferred lender until December 31st. See an on-site sales consultant for more details. See an on-site sales consultant for more details. This one-story, all concrete block constructed home has an open concept floor plan, featuring a spacious kitchen overlooking large living and dining areas that flow out to a covered lanai, a perfect place to relax or dine al fresco. At the front of the home, you will find two bedrooms that share a full bath, a laundry room off the garage, a fourth bedroom that is an optional den, and a powder bath. This home comes with installed stainless-steel dishwasher, range, and microwave. Pictures, photographs, colors, features, and sizes are for illustration purposes only and will vary from the homes as built. Home and community information including pricing, included features, terms, availability and amenities are subject to change and prior sale at any time without notice or obligation.
$619,000
13311 50th Lane E Parrish, FL 34219
- Type:
- Single Family
- Sq.Ft.:
- 2,032
- Status:
- Active
- Beds:
- 3
- Lot size:
- 0.32 Acres
- Year built:
- 2012
- Baths:
- 2.00
- MLS#:
- A4623140
- Subdivision:
- Gamble Creek Estates Ph Ii & Iii
ADDITIONAL INFORMATION
Welcome to Gamble Creek Estates, where this exquisite Medallion “St Croix VIII” model pool home awaits. This move-in ready gem boasts 3 bedrooms, 2 bathrooms, a den, and a 3-car garage on a desirable 1/3-acre corner lot near Ft Hamer Park. The open floor plan offers a seamless flow, while the upgraded kitchen features 42" upper cabinets, a built-in desk, and stunning granite counters. The home is adorned with extended diagonal tile throughout the main areas, vaulted ceilings, LPV flooring in the bedrooms, and custom-fit window treatments. Disappearing sliding glass doors lead to a private oasis—a 12' x 25' saltwater free-form pool with a Flo Crete deck, extended covered lanai, and screen cage, perfect for entertaining. Enjoy the convenience of energy-efficient Double Pane Low E tinted windows and sliding doors, a radiant barrier, and an in-wall pest control system. The primary bedroom is a retreat with double walk-in closets and a tiled walk-in shower. The 3-car garage, with overhead storage shelves and epoxy flooring, provides ample space for all your toys. The premium 6' PVC privacy fence encloses the beautifully landscaped backyard, offering tranquility and seclusion. Additional features include no carpet, with LPV and elegant tile throughout, all-new kitchen appliances, freshly painted interior and exterior, rescreened pool cage, landscape lighting added, a sprinkler system revamped, (most sprinkler heads replaced), shades installed on the back porch, a new paver patio installed outside the lanai, and the pool pump, filter, and salt generator have been recently replaced, ensuring worry-free maintenance. Modern updates continue with a new 50-gallon hot water heater, smart garage door opener, and recently soft-washed roof. Pool solar panels were installed in 2022, and the home features new kitchen and bathroom hardware, including cabinet handles and knobs. To top it all off, a brand-new AC unit was installed in November 2023. Gamble Creek Estates offers a pickleball court, a community lakeside park with a basketball court, a gazebo, and a nature walk, all with reasonable HOA dues and no CDD. The growing community offers easy access to major airports, making travel a breeze. Parrish boasts abundant shopping opportunities with several outdoor malls nearby and an array of parks perfect for outdoor enthusiasts. Fort Hamer Park is just minutes away, offering scenic riverfront views, boat ramps, and picnic areas—perfect for outdoor adventures. Ellenton Premium Outlets are nearby, providing access to top-brand shopping and dining. Explore the history and beauty of Gamble Plantation Historic State Park or take a scenic train ride at the Florida Railroad Museum in Parrish. The nearby Manatee River provides fantastic opportunities for boating, fishing, and outdoor dining experiences, complete with serene views and stunning sunsets. Gorgeous beaches, including Anna Maria Island, Bradenton, Cortez, and Coquina beaches, are approximately 20 miles west. This area is experiencing significant growth with new developments enhancing its appeal. Families are particularly drawn to Parrish for its A-rated schools and they are drawn to Gamble Creek because of the extra-large homesites. This vibrant and rapidly expanding locale offers an exceptional quality of life, making it an ideal place to call home. Don’t miss your opportunity!
- Type:
- Single Family
- Sq.Ft.:
- 3,166
- Status:
- Active
- Beds:
- 4
- Lot size:
- 0.79 Acres
- Year built:
- 2013
- Baths:
- 3.00
- MLS#:
- A4623918
- Subdivision:
- Twin Rivers Ph Ii
ADDITIONAL INFORMATION
Welcome to Twin Rivers, a picturesque and unique community nestled in nature, yet conveniently close to dining, shopping and modern amenities. This former Medallion Homes model showcases numerous upgrades and distinctive features that go beyond what you typically see, with the added benefit of low HOA fees ($311/quarter) and no CDD fees, plus the sellers are in the process of installing a BRAND NEW ROOF! The well-thought-out Barbados floor plan offers 4 bedrooms, 3 baths, a generous bonus room, and a versatile den/office within a sprawling 3,166 sqft. The left side of the home is dedicated to the sun-splashed primary suite and private office/den, creating a serene and private retreat. On the opposite side, you’ll find 3 generously sized bedrooms, 2 full baths, and spacious bonus room. The bonus room opens to the pool and lanai which features an outdoor kitchen and plenty of space for entertaining, dining, and relaxing. Situated on a beautifully landscaped and fenced 3/4-acre lot, this home enjoys a tranquil conservation area to the right, where the only neighbors are the singing birds and local wildlife. The location in the community could not be more convenient with quick and easy access to Golf Course Rd. The home is equipped with rain gutters and leaf screens on the South & East exposures, a new AC system (2024), plus a dog paddock within the fenced-in yard. Twin Rivers features several parks and walking trails to enjoy plus playgrounds, picnic pavilions and a community boat ramp to the Manatee River to launch boats and kayaks.
- Type:
- Single Family
- Sq.Ft.:
- 2,500
- Status:
- Active
- Beds:
- 4
- Lot size:
- 0.23 Acres
- Year built:
- 2024
- Baths:
- 3.00
- MLS#:
- TB8301826
- Subdivision:
- North River Ranch
ADDITIONAL INFORMATION
Under Construction. UNDER CONSTRUCTION - WINTER 2024 COMPLETION **Exquisite Designer-Enhanced Cardel Home in North River Ranch – Riverfield** Welcome to this stunning Southampton Floorplan featuring **4-bedrooms, 3-bathrooms** with a **den/office**, plus a Flex/Bonus room, and **2,500 sq. ft.** of beautifully crafted living space. Situated in the highly sought-after **North River Ranch - Riverfield** community, this home is the epitome of modern living with a touch of luxury. Step into an inviting, open-concept layout where the spacious living and kitchen areas blend seamlessly, perfect for both entertaining and everyday comfort. The kitchen boasts designer upgrades with high-end finishes and sleek quartz countertops, all looking out towards your large sliding glass doors in the open great room, providing lots of natural light. Gorgeous **engineered wood flooring** flows throughout the main living areas, enhancing the warmth of this ideal new home. Relax and unwind, entertain guests, or watch your family play in the generously sized and conveniently located bonus room, right off the beautiful kitchen. The additional den/office space thoughtfully located at the back of the home offers nice views of the back yard. Beyond your doorstep, the community offers an abundance of amenities including but not limited to **resort-style pools**, **fitness center**, **bike share**, a **dog park**, and **tree-lined neighborhoods** that invite you to explore the scenic **walking trails**. Don’t miss the opportunity to live in this amenity-rich community with all the comforts and modern touches you desire!
$575,000
16162 61st Lane E Parrish, FL 34219
- Type:
- Single Family
- Sq.Ft.:
- 2,191
- Status:
- Active
- Beds:
- 4
- Lot size:
- 0.18 Acres
- Year built:
- 2021
- Baths:
- 3.00
- MLS#:
- A4622793
- Subdivision:
- Aviary At Rutland Ranch Ph 1a & 1b
ADDITIONAL INFORMATION
A gem to enter the market in the Aviary at Rutland Ranch in Parrish. This amazing two-car garage with 2,191 sq ft, four-bedroom, three-bathroom home is the perfect setting to enjoy the best that life has to offer on the Gulf Coast of Florida, including solar panels for the entire hose. Beginning with beautiful curb appeal with its stone trim front face. The front door has a covered porch and single door, accompanied by two side windows to add style and natural light to the entry. Entering the home into a lovely hallway, to your right a delightful dining room with room for an eight-seat table. Further, the kitchen to the right is a wonderful space, wrapping granite counter tops, white cabinets, granite topped island, pantry, breakfast bar and window to the side of the home for rich natural light. To the left front entry, a true two-bedroom with a wonderful shared bathroom, with double sinks and bath/shower tile. In the heart of this impressive open floor plan is the charming living room area with incredible views through two glass doors of the covered lanai, heated pool, and splendid pond. In the rear of the home, the third ensuite bedroom with side facing window, walk-in closet and full bathroom, including floor to ceiling walk-in shower and window. In the right rear of the home the Master suite, carpeted with two windows facing across the pool and pond in the rear of the home, crowned tray ceiling, walk-in closet, ensuite master bathroom with long-plank vinyl flooring, double-sink counters, floor to ceiling tile walk-in shower. The utility/laundry room has a large sink, counter space and cabinets for additional storage. Two car garage. A glorious covered paver area for chilling out of the sun opening to the paver pool deck and pool with sun shelf and large space for sitting out in the sun. You have a nice yard in the back of the pool cage with pond beyond for creating a unique landscape or fencing for animals. The Aviary has top-notch amenities with larger club pool having covered seating along a pleasing pond view. There are two pickle-ball courts and a half-court basketball area with additional seating areas. This neighborhood is settled in a fresh growing area, near North River Ranch, top notch schools, shopping and close to Fort Hamer Park, where you can port boats and be on the Manatee River or head out to the bays and the Gulf of Mexico. Equally located to St. Pete to the north, Sarasota to the south, Lakewood Ranch, Anna Maria Island to the west and an hour to Tampa for your pro scene and city life events. We have some of the best beaches in the country in this stretch for your ocean dreams. Don't let this one slip away from you.
- Type:
- Single Family
- Sq.Ft.:
- 2,110
- Status:
- Active
- Beds:
- 3
- Lot size:
- 0.16 Acres
- Year built:
- 2023
- Baths:
- 3.00
- MLS#:
- A4621759
- Subdivision:
- Silverleaf
ADDITIONAL INFORMATION
Don’t wait for new construction! This like-new, never-lived-in 2023 home is ready right now! With high-end finishes, an open floor plan, and over 50 feet of lakefront views, this Neal Communities Applause home offers everything you need for a comfortable lifestyle in amenity-rich Silverleaf. Just a quick 5-minute walk away from the amenity center, you’ll be in close proximity to the community pool, fitness center, and Symphony Park. Your Florida dream home awaits in this coastal style with modern upgrades in the interior including 10’ tray ceilings, wood-look luxury vinyl plank flooring, and space to enjoy the outdoors on either your front porch or lakefront lanai. The long gallery-style foyer welcomes you into the heart of the home with a central great room featuring geometric tray ceiling and pocketing sliding glass doors to the lanai to capture the lake views. The chef’s kitchen offers plentiful upgrades with a large island, counter-height seating, 2023 GE stainless steel appliance suite, quartz counters, subway tile backsplash, crisp white cabinetry with LED underlighting, and a walk-in pantry. Enjoy your meals with a water view in the adjacent dining space that’s flexible for casual meals or formal parties. The covered lanai will become your favorite place to relax with stunning views of the lake, and is conveniently pre-plumbed for a future outdoor kitchen. Plus there is plenty room in the backyard to build your own custom future pool! At the front of the home you will find a spacious leisure room with built-in shelving and desk that offers space for a study, formal living, hobby room, or anything your lifestyle desires. The primary suite is an oasis with a separate seating area overlooking the lake, geometric tray ceiling, two large walk-in closets both with custom built-ins, and an en-suite bathroom with spacious walk-in shower with sleek white tile, upgraded matte black bathroom hardware, and dual sinks on quartz counters. Guests will enjoy their own separated bedrooms both with plush carpeting; one guest bedroom also features an en-suite bathroom with walk-in shower for ultimate privacy. Rounding out this impressive residence is a functional laundry conveniently located near all bedrooms with cabinetry and utility sink, and a 2-car garage. The Silverleaf community features gated entrances, fitness center, clubhouse, basketball court, dog park, pool and spa, along with Symphony Park with soccer field, playground, pavilion, and cornhole courts. It is conveniently located near I-75 for quick access to Tampa, St. Pete, Bradenton and Sarasota, plus the Ellenton Outlets are right down the road! Continued commercial growth in this area increases the ultimate in convenience, while the home offers an affordable place to live!
- Type:
- Single Family
- Sq.Ft.:
- 1,662
- Status:
- Active
- Beds:
- 3
- Lot size:
- 0.18 Acres
- Year built:
- 2024
- Baths:
- 2.00
- MLS#:
- T3552728
- Subdivision:
- Isles At Bayview
ADDITIONAL INFORMATION
Under Construction. The new construction home you've been looking for is at Isles at BayView in Parrish, FL! With easy access to I-75 and I-275 and centrally located between Tampa, St. Petersburg, and Sarasota, Isles at BayView offers resort-style amenities, including a clubhouse, pool, game room, and more. This Chapman floor plan features an open-concept home design with the upgraded finishes you've been looking for. The designer kitchen showcases a center island with a large single bowl sink, stylish white cabinets, 3cm granite countertops with a 6"x6" tiled backsplash, and Whirlpool stainless steel appliances, including a refrigerator, dishwasher, microwave, and range. The bathrooms have matching white cabinets and granite countertops and a walk-in shower and dual sinks in the Owner's bath. There is 18"x18" floor tile in the main living areas, bathrooms, and laundry room and stain-resistant carpet in the bedrooms. There are also blinds throughout the home, a Whirlpool washer and dryer, and a Smart Home technology package with a video doorbell.
$579,900
14265 17th Court E Parrish, FL 34219
- Type:
- Single Family
- Sq.Ft.:
- 1,961
- Status:
- Active
- Beds:
- 2
- Lot size:
- 0.16 Acres
- Year built:
- 2023
- Baths:
- 2.00
- MLS#:
- A4626695
- Subdivision:
- Twin Rivers Ph V-b2 & V-b3
ADDITIONAL INFORMATION
Newly adjusted price! Welcome to this stunning Sunburst model by Lennar, built in 2023! This two-bedroom, two-bathroom oasis boasts an impressive 1,961 square feet of open-concept living space, complete with a private pool nestled behind a serene preserve—ensuring your peace and privacy without neighbors behind you. Exquisite finishes include crown molding throughout, quartz countertops, kitchen cabinets with pull-out drawers, plush carpet in the bedrooms complemented by elegant ceramic tile in the living areas. Enjoy the convenience of touch blinds on the windows and a wine cooler for your favorite vintages. The versatile office/multipurpose flex room offers endless possibilities for work, play or the possibility of a third bedroom! The laundry room conveniently connects to the primary walk-in closet, providing easy access to the spacious en suite primary bathroom. This luxurious bathroom features a water closet and a generous dual vanity, completing the seamless flow into the primary bedroom. Enjoy the benefits of NO CDD and reasonable HOA dues! The two-car garage features overhead storage racks to keep your belongings organized. The yard is enhanced with sprinklers and drip lines to maintain your lush oasis. The pool deck includes two deck jets and the HEATED POOL measures 8.5 ft x 25 ft with a relaxing tanning shelf. Schedule your tour today and make this dream home yours!
$555,000
12908 49th Lane E Parrish, FL 34219
- Type:
- Single Family
- Sq.Ft.:
- 2,052
- Status:
- Active
- Beds:
- 3
- Lot size:
- 0.32 Acres
- Year built:
- 2013
- Baths:
- 2.00
- MLS#:
- A4622937
- Subdivision:
- Gamble Creek Estates
ADDITIONAL INFORMATION
Welcome to this lovely, well-maintained 3-bedroom, 2-bathroom POOL home with a NEW ROOF located in the beautiful community of Gamble Creek Estates. This home is positioned on a fully fenced premium homesite spanning 1/3 of an acre. The kitchen has granite countertops, wood cabinets, a convenient breakfast bar, stainless steel appliances, 2 large pantries for extra storage, a reverse osmosis filtration system and a separate dining area. The open kitchen and large great room have vaulted ceilings. This split floor plan has a spacious primary bedroom with a large walk-in shower, dual vanities and 2 oversized closets offering ample storage. The garage has an Epoxy floor along with custom cabinets. Enjoy outdoor gatherings by the saltwater pool on the covered lanai which includes an outdoor kitchen, retractable awning and shade screen. The lush back yard has many palm trees for privacy, two Royal palms, a Japanese Blueberry tree, a Rubber tree and a full-size cactus. The great room, bedrooms and lanai have ceiling fans. There is a security system in place as well as a soft water system. This home is located just minutes away from shopping, restaurants, the Ft. Hammer Bridge, golf courses, and the world-renowned beaches. Don't wait, come see your future home today.!
- Type:
- Single Family
- Sq.Ft.:
- 1,528
- Status:
- Active
- Beds:
- 3
- Lot size:
- 0.13 Acres
- Year built:
- 2021
- Baths:
- 2.00
- MLS#:
- A4622636
- Subdivision:
- Silverleaf Ph Vi
ADDITIONAL INFORMATION
Stop scrolling, you've hit the jackpot! Behold this 3-bed, 2-bath gem with a 2-car garage in Silverleaf—where 'Location, Location, it’s your Vacation house!' isn't just a motto, it's a lifestyle. The seller is so motivated. Step into this 2021-built beauty that's so well-protected, even storms envy it with impact windows. Marvel at the wood-look tile floors—perfect for those who spill their morning coffee. Privacy? Check! The split-bedroom layout keeps nosy neighbors guessing. Picture yourself dining in a separate room with views that could turn a microwave meal into a 5-star experience. The kitchen? It's got stone countertops that could make a chef blush—plus, more waterfront views. But wait, there's more! Retreat to the primary suite with not one, but two walk-in closets. Laundry day? Never fear, the inside laundry room makes it almost enjoyable. It's a commuter's dream—near the Manatee River, Ellenton Outlets, and highways that'll whisk you away faster than you can say 'road trip!' Silverleaf isn't just a community, it's a mini-vacation spot with pools, spas, dog park, and walking trails so scenic, they're practically Instagram famous. So, what are you waiting for? Your dream home is here, and it's ready to make your life as fabulous as you deserve!
- Type:
- Other
- Sq.Ft.:
- 1,479
- Status:
- Active
- Beds:
- 2
- Lot size:
- 0.1 Acres
- Year built:
- 2024
- Baths:
- 2.00
- MLS#:
- A4622654
- Subdivision:
- Crosscreek 1d
ADDITIONAL INFORMATION
Brand new in the gated community of the Laurels. This gorgeous new construction villa home is the Paradise floor plan by Medallion Home. The open concept layout is perfect for entertaining guests with the designer-inspired Gourmet Kitchen that includes a natural gas cooktop, built-in convection oven/microwave combo and a breakfast bar that overlooks the dining room and great room. In your primary suite you will find 2 walk-in closets and an en-suite bath with separate sinks and a walk-in shower. Enjoy peace of mind with your impact-resistant windows and doors. By living in this maintenance included community you will be able to enjoy all that Parrish/Bradenton/Lakewood Ranch/Sarasota has to offer with close proximity to shopping, restaurants, performing arts, golf courses, and the beautiful gulf coast beaches. This is a new construction home that comes with a 1, 2, 10 year warranty.
- Type:
- Single Family
- Sq.Ft.:
- 2,197
- Status:
- Active
- Beds:
- 4
- Lot size:
- 0.14 Acres
- Year built:
- 2021
- Baths:
- 3.00
- MLS#:
- A4622659
- Subdivision:
- Cove At Twin Rivers
ADDITIONAL INFORMATION
No Hurricane Damage, flooding or water intrusion. Welcome to your dream home in The Cove at Twin Rivers! This exquisite single-family residence offers 4 spacious bedrooms and 3 bathrooms is perfect for comfortable living. As you step inside, you'll be greeted by high ceilings, beautiful tile floors that are throughout the home and a large foyer that gives you space to greet your guest in style with a grand entrance. The new glass front door allows for more natural light in the home. The Calusa model by MI Homes is a split bedroom, open floor plan that gives the owners privacy and space. There are two nice sized bedrooms with a full bath in the front of the home. Both bedrooms have large closets, ceiling fans and window treatments. As you head down the foyer there is another bedroom with an ensuite full bathroom that has a bathtub with shower. All of the countertops in this home are stone. There is a laundry room in this part of the home with full size washer/dryer, large stainless utility sink with a white quartz countertop and cabinets have been added for storage. The heart of this home is the chef's kitchen, featuring a striking quartz waterfall countertop that adds a touch of sophistication. Other features include upgraded appliances such as a the touch screen LG refrigerator, built in oven and microwave, GE Profile cook top and exhaust hood. The espresso colored cabinets with crown molding give a striking backdrop for the beautiful white quartz countertop and neutral tile flooring. The open concept design seamlessly connects the kitchen, dining, living areas and the outdoor pool and spa. This layout creates an ideal space for entertaining guests or spending time with family. There is room for six stools or chairs at the waterfall island and the electric has been run to add pendant lighting if you wish. Retreat to the owners suite, where you'll find a space with tons of natural light, luxurious tile walk-in shower with frameless glass, dual sinks, a water closet and an expansive walk-in closet, providing ample storage and convenience. Now to the best part of the home! Step outside to your paver lanai with a private heated salt water pool and spa, summer kitchen and outdoor shower. This outside private oasis has a new panoramic screen overlooking a pond offering privacy, year-round relaxation and enjoyment. This community offers access to walking trails, a playground and access to the Manatee River for kayaking or boating. The Cove at Twin Rivers is a short commute to Tampa, Sarasota, the beaches and St Petersburg. There is grocery shopping and restaurants within a few miles of the community and there is a a lot of future development coming to Parrish. The beauty of The Cove at Twin Rivers is that is a completed community and is far enough away from the interstate and other developments that it is a quiet and serene place to live. This home was built in 2021 and both owners barely lived in the home as they were away for work so it is almost like buying new. Call the listing agent with questions or to schedule a showing.
- Type:
- Single Family
- Sq.Ft.:
- 2,334
- Status:
- Active
- Beds:
- 4
- Lot size:
- 0.29 Acres
- Year built:
- 2003
- Baths:
- 3.00
- MLS#:
- TB8300952
- Subdivision:
- River Woods Ph Iv
ADDITIONAL INFORMATION
Tried, tested and proven true three times this hurricane season (Debbie, Helene, Milton)! No flooding courtesy of non flood zone elevation, no damage and no power outages. This stunning four bedroom, three full bath, three car garage, private pool home within the oak lined street of River Woods has had its roof, HVAC and water heater all replaced within the last 4yrs. Located within 5 minutes of Publix, 15 minutes of the hustle and bustle of Sarasota's University Parkway, 25 min to Anna Maria Beach, 30minutes to Sarasota International Airport and 40 minutes to Downtown St. Petersburg
- Type:
- Single Family
- Sq.Ft.:
- 2,359
- Status:
- Active
- Beds:
- 4
- Lot size:
- 0.19 Acres
- Year built:
- 2022
- Baths:
- 3.00
- MLS#:
- A4622589
- Subdivision:
- North River Ranch Ph Ib & Id East
ADDITIONAL INFORMATION
Welcome to your DREAM HOME! This stunning 4-bedroom, 3-bathroom, and 2-car garage home is located in the highly sought-after Brightwood Neighborhood of North River Ranch in Parrish, FL. Built in 2022 by Park Square, this Hampton model sits on a serene pond, offering peaceful water views right from your backyard. With 2,359 sq. ft. of living space, and an open floor plan, this is an entertainers dream as it combines modern luxury with comfort. The heart of the home is the spacious kitchen, featuring premium stainless steel appliances, a stylish island, and ample pantry storage. You’ll love the airy feel throughout, with high ceilings, smart home features, and natural light pouring in from every angle. Retreat to the primary bedroom, complete with a walk-in closet and an en-suite bathroom featuring dual sinks and a spacious walk-in shower with dual shower heads. Each additional bedroom offers comfort and style. Two of the bedrooms feature cozy carpeting and one of them even has a walk-in closet, perfect for family or guests. The 4th bedroom, with elegant tile flooring, is ideal for in-laws or visitors, as it’s located just steps away from a full bathroom, providing added convenience and privacy. The versatile study/den space provides a perfect work-from-home setup, a cozy reading nook or even a game room. Step outside to your covered lanai and soak in the tranquility of your water view, ideal for quiet mornings or entertaining guests. This home is also future-ready with a 220v plug-in for electric vehicle charging, making it perfect for EV enthusiasts! Skip the hassle of public charging stations and enjoy the convenience of powering up your EV right at home. Living in North River Ranch means having access to resort-style amenities, including a multiple community pools, fitness center, soccer field, dog park, and a playground. Walking distance from the new Market Walk at North River Ranch, as well as nearby schools such as Barbara A. Harvey Elementary and Parrish Community High. Conveniently located near shopping, dining, and major highways, it’s easy to commute to Tampa, St. Petersburg, or Sarasota. Plus, with low HOA fees, you can enjoy all these perks without breaking the bank. Don’t miss out—schedule a showing today and make this beautiful home yours!
- Type:
- Single Family
- Sq.Ft.:
- 1,828
- Status:
- Active
- Beds:
- 4
- Lot size:
- 0.15 Acres
- Year built:
- 2024
- Baths:
- 2.00
- MLS#:
- TB8300376
- Subdivision:
- Rye Crossing
ADDITIONAL INFORMATION
Under Construction. ALL CLOSING COSTS PAID and special interest rates available with the use of preferred lender until November 30th. See an on-site sales consultant for more details. This all-concrete block constructed, one-story layout optimizes living space with an open concept kitchen overlooking the living area, dining room, and the outdoor covered lanai. The well-appointed kitchen comes with all appliances, including refrigerator, built-in dishwasher, electric range, and microwave. The Bedroom 1, located at the back of the home for privacy, includes Bathroom 1. Two additional bedrooms share the second bathroom. The third bedroom is located near the laundry room, which is equipped with included washer and dryer. Pictures, photographs, colors, features, and sizes are for illustration purposes only and will vary from the homes as built. Home and community information including pricing, included features, terms and availability. Future Amenity Center to include Resort Pool, Fitness Room, Covered Pavilion, Courtyard, Sand Volleyball, Playground, Pet Park, Basketball, Bocce, Pickleball, Tennis & Golf Cart Parking.
- Type:
- Single Family
- Sq.Ft.:
- 1,672
- Status:
- Active
- Beds:
- 3
- Lot size:
- 0.13 Acres
- Year built:
- 2024
- Baths:
- 2.00
- MLS#:
- TB8300294
- Subdivision:
- Bella Lago
ADDITIONAL INFORMATION
Under Construction. MOVE IN READY! ALL CLOSING COSTS PAID, special interest rates and price reductions available until December 31st. Must use preferred lender to receive closing cost contributions and special interest rates. See an on-site sales consultant for more details. This all-concrete block constructed, one-story layout optimizes living space with an open concept kitchen overlooking the living area, dining room, and covered lanai. The well-appointed kitchen comes with all appliances, including refrigerator, built-in dishwasher, electric range, and microwave. The owner's suite, located at the back of the home for privacy, has an ensuite bathroom. Two additional bedrooms share a second bathroom. The laundry room comes equipped with included washer and dryer. Pictures, photographs, colors, features, and sizes are for illustration purposes only and will vary from the homes as built. Home and community information including pricing, included features, terms, availability and amenities are subject to change and prior sale at any time without notice or obligation.
- Type:
- Single Family
- Sq.Ft.:
- 3,116
- Status:
- Active
- Beds:
- 4
- Lot size:
- 0.16 Acres
- Year built:
- 2006
- Baths:
- 3.00
- MLS#:
- O6239155
- Subdivision:
- River Plantation Ph I
ADDITIONAL INFORMATION
New Price Improvement. No hurricane damage from Helene or Milton. Discover your Dream Home in the remarkable River Plantation. Step into this magnificent two-story home that surpasses all your desires! Featuring 4 expansive bedrooms and 2.5 opulent bathrooms, this property with a sizable in-ground pool spans over 3,100 Sq. Ft., meticulously designed to meet all your needs. Experience serenity at its finest with evenings spent watching sunsets by the pool, overlooking the serene pond. The home includes a family room, living room, separate dining room, a bar with a wine refrigerator, a spacious kitchen, loft, bonus/theatre room, and the main bedroom on the ground floor. Tailored for both daily comfort and grand entertaining, the primary living spaces are perfect for family events, weekend soirees, or tranquil relaxation. The eat-in kitchen flows into a screened pool area, merging indoor comfort with outdoor leisure. The well-kept backyard features a private pool for the enjoyment and entertainment of family and friends. The upper level houses a flexible loft area, ideal for a secondary family room, study space, or any purpose that fits your lifestyle. Additional amenities include an expansive garage, under-cabinet kitchen lighting, a trash compactor, and solar-powered water heater and attic fan. The picturesque community offers a playground, communal pool, tennis courts, walking trails, and a basketball court. Seize the opportunity to claim this dream home — arrange your viewing now!

Parrish Real Estate
The median home value in Parrish, FL is $397,994. This is lower than the county median home value of $460,700. The national median home value is $338,100. The average price of homes sold in Parrish, FL is $397,994. Approximately 78.91% of Parrish homes are owned, compared to 8.89% rented, while 12.19% are vacant. Parrish real estate listings include condos, townhomes, and single family homes for sale. Commercial properties are also available. If you see a property you’re interested in, contact a Parrish real estate agent to arrange a tour today!
Parrish, Florida has a population of 22,984. Parrish is more family-centric than the surrounding county with 31.18% of the households containing married families with children. The county average for households married with children is 21.81%.
The median household income in Parrish, Florida is $96,813. The median household income for the surrounding county is $64,964 compared to the national median of $69,021. The median age of people living in Parrish is 46.6 years.
Parrish Weather
The average high temperature in July is 90.4 degrees, with an average low temperature in January of 51.1 degrees. The average rainfall is approximately 54.5 inches per year, with 0 inches of snow per year.
