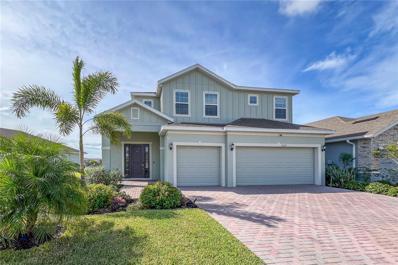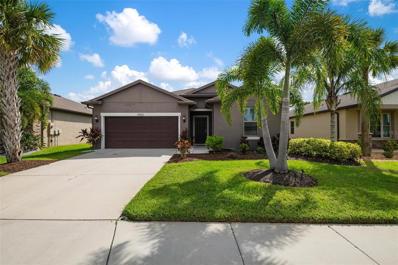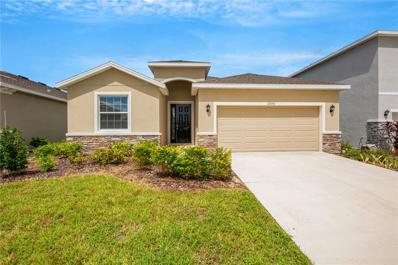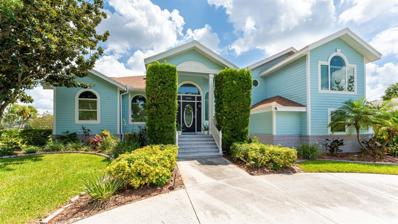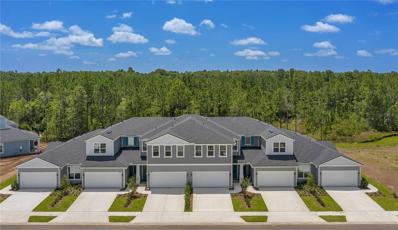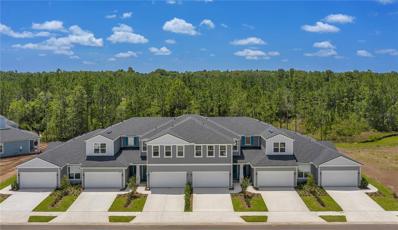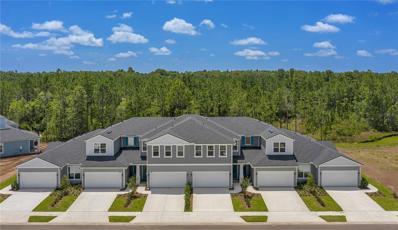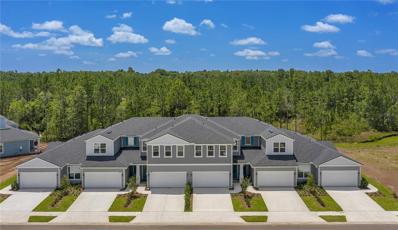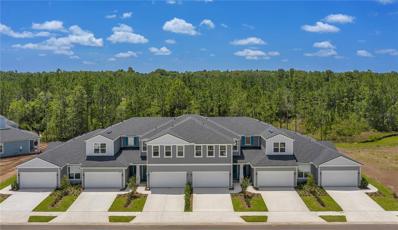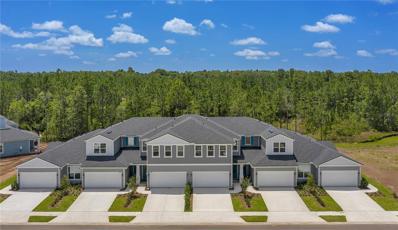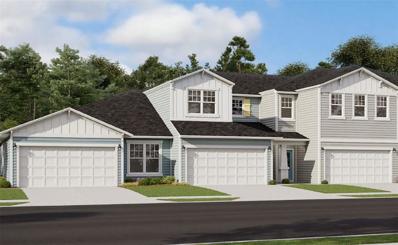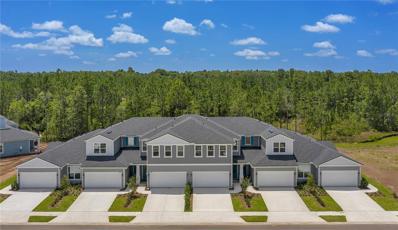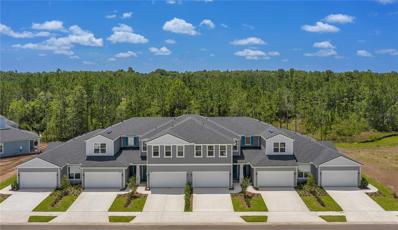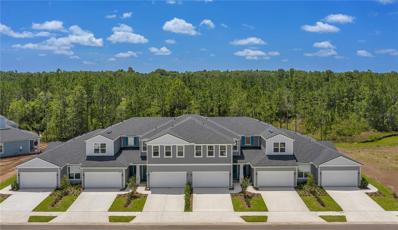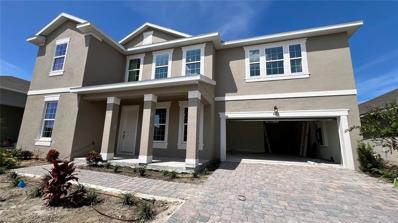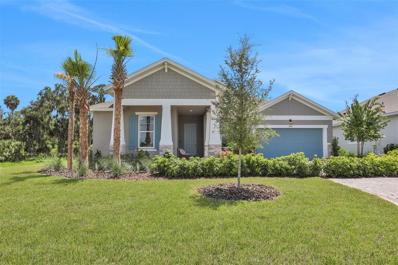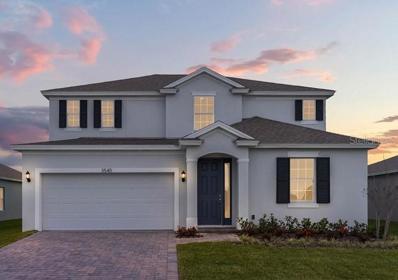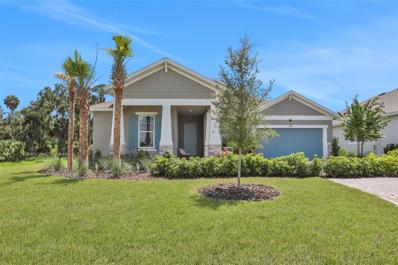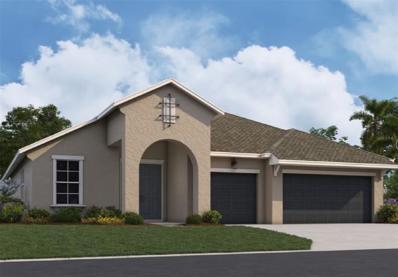Parrish FL Homes for Sale
- Type:
- Single Family
- Sq.Ft.:
- 2,607
- Status:
- Active
- Beds:
- 5
- Lot size:
- 0.15 Acres
- Year built:
- 2022
- Baths:
- 4.00
- MLS#:
- A4624461
- Subdivision:
- North River Ranch
ADDITIONAL INFORMATION
**BRING ALL OFFERS** Stunning Custom Home with Chef's Kitchen! Enjoy your morning coffee with beautiful water views as this home is located on a waterfront lot. This huge home boasts five Bedrooms, three & a half Baths, Loft, Jack & Jill Bath, extended paver lanai, three car garage and a whole house water filtration system. The spacious primary bedroom is located on the first floor with a walk in shower featuring a rain barrel shower head and tile seat. This home has gorgeous finishes throughout, white 42” cabinets, luxury quartz in kitchen and island, 7x22 Ventura Plank tile throughout the first floor and custom accent walls. This home does not disappoint. Located in the thoughtfully designed community of Brightwood at North River Ranch you'll have access to fantastic resort-style amenities, three pools, scenic linear parks, meandering trails, pickleball courts, skate park, gym and dog parks. Brightwoods excellent location puts you just 30 minutes away from downtown St. Petersburg and Sarasota, and 40 minutes from downtown Tampa, with convenient access to I-75 and I-275.
- Type:
- Single Family
- Sq.Ft.:
- 1,509
- Status:
- Active
- Beds:
- 3
- Lot size:
- 0.16 Acres
- Year built:
- 2020
- Baths:
- 2.00
- MLS#:
- A4624575
- Subdivision:
- Summerwoods Ph Ic & Id
ADDITIONAL INFORMATION
BIG PRICE REDUCTIONS!!! Welcome to this beautifully decorated 3-bedroom, 2-bathroom home, where contemporary comfort meets stylish living. Step inside to discover the open concept living perfect for entertaining, seamlessly flowing into the kitchen and dining area. Freshly painted interiors and brand new carpet add a touch of elegance and comfort to the bedrooms, while luxury vinyl plank flooring extends through the main living areas, offering both durability and sophistication. You'll appreciate the convenience of the installed water filtration system, ensuring pure water for your household. Outside, the fenced backyard on the oversized lot offers privacy, ideal for pets or outdoor activities, and features a covered patio—perfect for enjoying your morning coffee or hosting weekend gatherings. The updated landscaping enhances the curb appeal, providing a fresh, welcoming vibe from the moment you arrive.This home is move-in ready, with all the upgrades you need for modern living. Don't miss your chance to make it yours!
- Type:
- Single Family
- Sq.Ft.:
- 1,674
- Status:
- Active
- Beds:
- 3
- Lot size:
- 0.15 Acres
- Year built:
- 2017
- Baths:
- 2.00
- MLS#:
- N6134737
- Subdivision:
- Harrison Ranch Ph Ii-a4 & Ii-a5
ADDITIONAL INFORMATION
PRICE REDUCED 20K !! This beautiful, one owner home, built in 2017 on a wooded view lot, really shows pride of ownership! Here is your chance to own this meticulously maintained 3 bedroom, 2 bathroom home in Harrison Ranch! This home features an open floor plan as well as a split floor plan. The primary bedroom offers an en suite bathroom which features a walk in closet, walk in shower and dual sinks. Enjoy cooking dinner in your gorgeous kitchen with granite counter tops, dark cabinets and beautiful back splash. Sit on your screened patio in the morning and watch your dogs or kids play in the fenced yard. Watch “The Big Game” on the patio with your included TV, soundbar and remote control mount, that allows the TV to sit flush with the ceiling to stay out of the elements. Add a mini fridge to the screened patio using the 20 Amp breaker that was professionally installed. Grill some lunch on the open patio, a perfect area to make an outdoor kitchen. Set your smart nest thermostat schedule and forget it or control it from your phone. This particular area of Harrison Ranch has added value as it is gated and has its own community pool. You will also enjoy access to the resort style amenities of Harrison Ranch such as a heated Jr. Olympic swimming pool, 24-hour fitness center, tennis, pickleball, and basketball courts, multiple playgrounds, a baseball field, and over 5 miles of nature trails. There are community and family events every month put together by the Activities Coordinator that ensures to bring the community together. With convenient access to I75, your a short trip to Sarasota or Tampa. You won’t want to miss this one!
- Type:
- Single Family
- Sq.Ft.:
- 2,605
- Status:
- Active
- Beds:
- 5
- Lot size:
- 0.14 Acres
- Baths:
- 3.00
- MLS#:
- TB8307371
- Subdivision:
- Rye Crossing
ADDITIONAL INFORMATION
Under Construction. ALL CLOSING COSTS PAID and special interest rates available with the use of preferred lender until December 31st. See an on-site sales consultant for more details. This two-story, all concrete block constructed home has a large open-concept downstairs with a kitchen overlooking the living and dining room. The kitchen comes equipped with a refrigerator, electric range, microwave and built-in dishwasher. The first floor also features a flex room that provides an area for work or for play, a bedroom, full bathroom, and an outdoor patio. The second floor includes an expansive Bedroom 1, three additional bedrooms that surround a second living area, a third full bathroom, and a laundry room equipped with a washer and dryer. Pictures, photographs, colors, features, and sizes are for illustration purposes only and will vary from the homes as built. Home and community information including pricing, included features, terms and availability. Future Amenity Center to include Resort Pool, Fitness Room, Covered Pavilion, Courtyard, Sand Volleyball, Playground, Pet Park, Basketball, Bocce, Pickleball, Tennis & Golf Cart Parking.
- Type:
- Single Family
- Sq.Ft.:
- 2,045
- Status:
- Active
- Beds:
- 4
- Lot size:
- 0.13 Acres
- Year built:
- 2022
- Baths:
- 3.00
- MLS#:
- A4624563
- Subdivision:
- Bella Lago
ADDITIONAL INFORMATION
“This distinguished DR Horton South After Lantana model at Bella Lago exudes sophistication and is enhanced with an array of high-end upgrades, including impressive 9.4-foot ceilings and a radiant, open-concept floor plan. Built entirely with durable concrete block construction, this home ensures long-lasting quality. The chef-inspired kitchen is adorned with elegant crown-molded cabinetry, luxurious quartz countertops, and nearly new stainless steel appliances, offering a perfect blend of style and functionality. Additionally, the home is equipped with advanced smart home technology. Residents will enjoy access to an exclusive, beautifully designed club house, featuring a state-of-the-art fitness gym and a vast resort-style pool, ideal for relaxation or entertaining. Beyond the elegant clubhouse, the community offers a wonderful playground creating a family-friendly environment. With Todd Ludd multi-purpose fields, a car picnic area, and much more, this community is perfect for first-time homebuyers, offering an idyllic lifestyle
- Type:
- Single Family
- Sq.Ft.:
- 2,512
- Status:
- Active
- Beds:
- 3
- Lot size:
- 0.27 Acres
- Year built:
- 2007
- Baths:
- 3.00
- MLS#:
- A4624287
- Subdivision:
- Forest Creek Ph I & I-a
ADDITIONAL INFORMATION
Luxury living tucked away in Parrish Florida! This 3-bedroom, 3-bath plus den, 3-car garage pool home situated on a peaceful preserve lot offers an abundance of natural beauty from every angle. NEW ROOF (scheduled Dec. 10), NEW CUSTOM BATH REMODEL ('24). Entryway welcomes you to the first large living room space doubling as living/dining areas or simply a huge great room with many windows for tons of light. Tasteful luxury vinyl throughout the home. A private den/office separated by glass-pained French doors at the front of the home could be a fourth bedroom, playroom or extra sitting room. The kitchen and primary bedroom are located at the rear of the home offering amazing views of the oversized lanai, pool with fountain and nature-filled backyard. This chef’s kitchen is sure to please with its 42” solid wood cabinetry, expansive breakfast bar and café area plus pantry. Leading into the second living/great room is the heart of the home which opens to the primary suite and front bedroom wing. The Primary ensuite has been professionally reconfigured to highlight a stand-alone soaking tub and open shower, new tile, new flooring and linen closet ('24). The two-bedroom, one bath guest area is situated toward the front of the home for privacy. Outside you’ll find a spacious THREE car garage and new driveway treatment with warranty (2024) in the front and a grand pool with peaceful fountain situated in the middle of the pavered extended lanai complete with a pool bath for your convenience. Off the beaten path, this home affords you privacy and an array of nature and wildlife. The entire home was recently painted in soft neutral tones complementing the existing décor (2024). Forest Creek offers an array of upscale amenities; community pool and spa, nature trails among the preserves, workout room, playground and park, two dog parks, community center complete with kitchen and plenty of meeting space, a fishing lake with two beautiful gazebos and friendly neighbors providing endless opportunities for relaxation and recreation. Conveniently located near shopping, dining and three airports. Come take a look at this amazing home in one of Manatee County’s fastest growing areas
$649,000
9905 58th Street E Parrish, FL 34219
- Type:
- Single Family
- Sq.Ft.:
- 3,072
- Status:
- Active
- Beds:
- 4
- Lot size:
- 0.26 Acres
- Year built:
- 2007
- Baths:
- 4.00
- MLS#:
- A4624240
- Subdivision:
- Harrison Ranch Ph I-a
ADDITIONAL INFORMATION
Welcome to your dream oasis in the highly sought-after community of Harrison Ranch! This exquisite 4-bedroom with office & bonus room, 3.5-bathroom pool home offers a perfect blend of elegance and functionality, ideal for families and entertaining alike. Not to mention a brand new roof 2024, A/C 2024, Saltwater pool 2021, Solar energy to keep electric costs minimal & a whole home water filtration system. As you step inside, you are greeted by an open floor plan featuring soaring ceilings adorned with crown molding, creating an airy and inviting atmosphere. The multiple sliding doors seamlessly integrate indoor and outdoor living, flooding the space with natural light and offering picturesque views of your private saltwater pool and serene pond beyond. All four of the main bedrooms are conveniently located on the first floor, providing easy access and comfort. The expansive bonus room, located upstairs, is a true gem—perfectly suited as a flex space, game room, or guest suite, with ample room for creativity. The fully fenced backyard is an entertainer's paradise, featuring a stunning saltwater pool that invites you to relax and unwind. Enjoy tranquil evenings by the water’s edge or host lively gatherings surrounded by lush landscaping and beautiful sunsets. Harrison Ranch offers a delightful community atmosphere with amenities such as clubhouse, swimming pool, playground, tennis & basketball courts & miles of walking trails. Located with easy access to Hwy 301, Ft. Hamer & I-75 along with nearby shopping, dining and entertainment. This home provides not just a residence, but a lifestyle of comfort, convenience, and community.
- Type:
- Single Family
- Sq.Ft.:
- 4,182
- Status:
- Active
- Beds:
- 3
- Lot size:
- 0.44 Acres
- Year built:
- 1990
- Baths:
- 5.00
- MLS#:
- A4623058
- Subdivision:
- River Wilderness Ph Ii-a
ADDITIONAL INFORMATION
Discover unparalleled elegance at the esteemed River Wilderness Country Club, where over $300k in upgrades elevate this home to an extraordinary level of luxury. This meticulously remastered four-bedroom, five-bathroom estate, complete with a private in-law suite, has been thoughtfully designed for upscale living. Step inside to discover an impeccably updated interior, where freshly painted walls, new flooring, and ambient lighting create a seamless flow throughout the home. The 2022 remodeled chef-inspired kitchen boasts bright cabinetry, granite countertops, and high-end Kitchen-aid stainless steel appliances, perfect for culinary artistry. Every detail has been curated to create an environment of understated luxury. From the formal dining room to the dedicated billiards room, this home offers a refined space for both relaxation and entertainment. The completely remodeled primary suite is a true retreat, featuring a lavish en-suite bath equipped with a jacuzzi tub, custom tiling, and a shower massage panel, designed for ultimate indulgence. Recent updates include a newer roof (2021), an advanced solar system that powers the entire home (2022)- Current electric bill is only $25!!!, and a new air conditioning system (2022), ensuring comfort and efficiency year-round. The home’s theater system (2021) brings the cinematic experience right to your living room, while the hurricane-reinforced garage doors (2022) and a new security system (2021) provide peace of mind. Even more impressive are the more recent (2024) enhancements, which include: freshly painted interior walls & ceilings, new pool pavers, resurfaced pool & tile, new pool pump & heater, new hurricane rated windows and slider doors! Outside, immerse yourself in the Florida lifestyle with a private enclosed pool and an expansive pool deck overlooking serene water views. A new pool control system (2021) and pool screens (2022) ensure seamless outdoor living. The lush landscaping is enhanced by new exterior lighting (2022), adding to the home’s nighttime allure. Additionally, a completely revamped sprinkler system (2021) keeps the grounds vibrant year-round. For added versatility, the home includes a separate in-law suite with a private entrance, bedroom, and half-bath—ideal for extended family or guests. Community amenities abound, with access to a private boat ramp on the Manatee River, RV/boat storage, an Olympic-sized swimming pool, and a state-of-the-art fitness center. This eco-friendly home operates entirely on solar power, offering modern sustainability without compromising luxury. Additional features include a three-car garage with new openers (2022) and convenient proximity to major roadways and local conveniences. Elevate your lifestyle in this exquisite home, where timeless elegance meets contemporary living, enhanced by thoughtful updates and state-of-the-art amenities in a prime location.
- Type:
- Townhouse
- Sq.Ft.:
- 1,807
- Status:
- Active
- Beds:
- 3
- Lot size:
- 0.04 Acres
- Year built:
- 2024
- Baths:
- 2.00
- MLS#:
- G5087426
- Subdivision:
- Seaire
ADDITIONAL INFORMATION
Under Construction. Discover Luxury Living at The Osprey Experience the epitome of modern comfort in our exquisite Osprey townhome. This thoughtfully designed 2-story residence offers: Convenient first-floor owner's suite 3 spacious bedrooms and 2.5 elegant baths Versatile loft space and a 2-car garage Open-concept living for seamless entertaining Indulge in premium features: Soaring 9'4" ceilings Sleek ceramic tile flooring Luxurious quartz countertops Top-of-the-line Whirlpool appliances Expansive 42" cabinets Cutting-edge technology and safety: Wi-Fi enabled garage door opener Integrated smoke and carbon monoxide detectors Energy-efficient insulation for reduced utility costs Seaire Community: Your Personal Oasis Stunning 4.5-acre lagoon ULTRAFI high-speed internet connectivity Exclusive private cabanas Invigorating obstacle courses Elevate your lifestyle at The Osprey – where luxury meets convenience. *Images are representative of the Osprey floor plan This version maintains a professional tone while highlighting the key features in a more flowing, narrative style. It also groups related features together for better readability and emphasizes the luxury aspects of both the home and the community.
- Type:
- Townhouse
- Sq.Ft.:
- 1,433
- Status:
- Active
- Beds:
- 3
- Lot size:
- 0.04 Acres
- Year built:
- 2024
- Baths:
- 2.00
- MLS#:
- G5087425
- Subdivision:
- Seaire
ADDITIONAL INFORMATION
One or more photo(s) has been virtually staged. Under Construction. Why wait to build when this highly desirable End Unit, Single-Story Living townhome is ready now!! This Manatee townhome offers 3 bedrooms, 2 baths and a full size two car garage! Enjoy a spacious and open concept living that overlooks the beautiful upcoming 4.5 acre lagoon. This townhome is just steps away to a everything that vacation-style living community that Seaire offers all residents.
$403,990
7618 Sea Oak Court Parrish, FL 34219
- Type:
- Townhouse
- Sq.Ft.:
- 1,807
- Status:
- Active
- Beds:
- 3
- Lot size:
- 0.04 Acres
- Year built:
- 2024
- Baths:
- 2.00
- MLS#:
- G5087433
- Subdivision:
- Seaire
ADDITIONAL INFORMATION
One or more photo(s) has been virtually staged. Under Construction. Sample Images of the OSPREY floor plan is a 2 story with owners suite on 1st floor. 3 bedrooms, 2.5 bath plus a Loft, and 2 car garage. Townhome has the open concept living. The Standard features include 9'4 Ceilings, 8' Entry Door, Ceramic Tile flooring in the Kitchen, Baths,Foyer,Cafe and Laundry. In the Kitchen you also get Quartz countertops, Whirlpool Stainless Steel Dishwasher, Range, and Microwave vented to the exterior, 42" Upper Cabinets and under Sink Garbage Disposal. More features are the R 38 Energy Saving Attic Insulation,Wifi ready Garage Door Opener, 50 Gallon Hot Water Heater, Smoke and Carbon Monoxide Detectors. Stop in to get the full list too many to mention. The community Seaire has a 4.5 acre Lagoon which is the heart of this community offering beach areas, private cabanas, water obstacle courses, Water slide,Covered Shady areas to relax with the family and a Full service Bar to get your favorite beverage. You have quick access to I75 and 275 for trips to the area beaches, attractions and restaurants.
$389,990
7626 Sea Oak Court Parrish, FL 34219
- Type:
- Townhouse
- Sq.Ft.:
- 1,433
- Status:
- Active
- Beds:
- 3
- Lot size:
- 0.04 Acres
- Year built:
- 2024
- Baths:
- 2.00
- MLS#:
- G5087432
- Subdivision:
- Seaire
ADDITIONAL INFORMATION
One or more photo(s) has been virtually staged. Under Construction. Why wait to build when this highly desirable End Unit, Single-Story Living townhome is ready in DEC!! This Manatee townhome offers 3 bedrooms, 2 baths and a full size two car garage! Enjoy a spacious and open concept living that overlooks the beautiful upcoming 4.5 acre lagoon.
$389,990
7610 Sea Oak Court Parrish, FL 34219
- Type:
- Townhouse
- Sq.Ft.:
- 1,433
- Status:
- Active
- Beds:
- 3
- Lot size:
- 0.04 Acres
- Year built:
- 2024
- Baths:
- 2.00
- MLS#:
- G5087430
- Subdivision:
- Seaire
ADDITIONAL INFORMATION
One or more photo(s) has been virtually staged. Under Construction. Why wait to build when this highly desirable End Unit, Single-Story Living townhome is ready now!! This Manatee townhome offers 3 bedrooms, 2 baths and a full size two car garage! Enjoy a spacious and open concept living that overlooks the beautiful upcoming 4.5 acre lagoon. This townhome is just steps away to a everything that vacation-style living community that Seaire offers all residents.
$389,990
7578 Sea Oak Court Parrish, FL 34219
- Type:
- Townhouse
- Sq.Ft.:
- 1,433
- Status:
- Active
- Beds:
- 3
- Lot size:
- 0.04 Acres
- Year built:
- 2024
- Baths:
- 2.00
- MLS#:
- G5087428
- Subdivision:
- Seaire
ADDITIONAL INFORMATION
One or more photo(s) has been virtually staged. Under Construction. Why wait to build when this highly desirable End Unit, Single-Story Living townhome is ready now!! This Manatee townhome offers 3 bedrooms, 2 baths and a full size two car garage! Enjoy a spacious and open concept living that overlooks the beautiful upcoming 4.5 acre lagoon. This townhome is just steps away to a everything that vacation-style living community that Seaire offers all residents.
$411,990
7606 Sea Oak Court Parrish, FL 34219
- Type:
- Townhouse
- Sq.Ft.:
- 2,043
- Status:
- Active
- Beds:
- 3
- Lot size:
- 0.04 Acres
- Year built:
- 2024
- Baths:
- 3.00
- MLS#:
- G5087435
- Subdivision:
- Seaire
ADDITIONAL INFORMATION
One or more photo(s) has been virtually staged. Under Construction. Sample Images of the Coral Townhome has the open concept living. Design Included!!! The Standard features include 9'4 Ceilings, 8' Entry Door, Ceramic Tile flooring in the Kitchen, Baths,Foyer,Cafe and Laundry. In the Kitchen you also get Quartz countertops, Whirlpool Stainless Steel Dishwasher, Range, and Microwave vented to the exterior, 42" Upper Cabinets and under Sink Garbage Disposal. More features are the R 38 Energy Saving Attic Insulation,Wifi ready Garage Door Opener, 50 Gallon Hot Water Heater, Smoke and Carbon Monoxide Detectors. Stop in to get the full list too many to mention. The community Seaire has a 4.5 acre Lagoon which is the heart of this community offering beach areas, private cabanas, water obstacle courses, Water slide,Covered Shady areas to relax with the family and a Full service Bar to get your favorite beverage. You have quick access to I75 and 275 for trips to the area beaches, attractions and restaurants.
$403,990
7582 Sea Oak Court Parrish, FL 34219
- Type:
- Townhouse
- Sq.Ft.:
- 1,807
- Status:
- Active
- Beds:
- 3
- Lot size:
- 0.04 Acres
- Year built:
- 2024
- Baths:
- 2.00
- MLS#:
- G5087434
- Subdivision:
- Seaire
ADDITIONAL INFORMATION
One or more photo(s) has been virtually staged. Under Construction. Sample Images of the OSPREY floor plan is a 2 story with owners suite on 1st floor. 3 bedrooms, 2.5 bath plus a Loft, and 2 car garage. Townhome has the open concept living. The Standard features include 9'4 Ceilings, 8' Entry Door, Ceramic Tile flooring in the Kitchen, Baths,Foyer,Cafe and Laundry. In the Kitchen you also get Quartz countertops, Whirlpool Stainless Steel Dishwasher, Range, and Microwave vented to the exterior, 42" Upper Cabinets and under Sink Garbage Disposal. More features are the R 38 Energy Saving Attic Insulation,Wifi ready Garage Door Opener, 50 Gallon Hot Water Heater, Smoke and Carbon Monoxide Detectors. Stop in to get the full list too many to mention. The community Seaire has a 4.5 acre Lagoon which is the heart of this community offering beach areas, private cabanas, water obstacle courses, Water slide,Covered Shady areas to relax with the family and a Full service Bar to get your favorite beverage. You have quick access to I75 and 275 for trips to the area beaches, attractions and restaurants.
$394,990
7614 Sea Oak Court Parrish, FL 34219
- Type:
- Townhouse
- Sq.Ft.:
- 1,433
- Status:
- Active
- Beds:
- 3
- Lot size:
- 0.04 Acres
- Year built:
- 2024
- Baths:
- 2.00
- MLS#:
- G5087431
- Subdivision:
- Seaire
ADDITIONAL INFORMATION
One or more photo(s) has been virtually staged. Under Construction. Why wait to build when this highly desirable End Unit, Single-Story Living townhome is ready now!! This Manatee townhome offers 3 bedrooms, 2 baths and a full size two car garage! Enjoy a spacious and open concept living that overlooks the beautiful upcoming 4.5 acre lagoon.
- Type:
- Townhouse
- Sq.Ft.:
- 1,433
- Status:
- Active
- Beds:
- 3
- Lot size:
- 0.04 Acres
- Year built:
- 2024
- Baths:
- 2.00
- MLS#:
- G5087423
- Subdivision:
- Seaire
ADDITIONAL INFORMATION
One or more photo(s) has been virtually staged. Under Construction. Sample Images Discover the ultimate in relaxed, Florida living in the Manatee Single Story Townhome. This stunning residence boasts an open concept living area perfect for entertaining, with 9'4 ceilings creating a sense of spaciousness. Elegant ceramic tile flooring flows throughout the Kitchen, Baths, Foyer, Cafe, and Laundry, adding both style and durability. The gourmet Kitchen is a true showstopper, featuring quartz countertops, Whirlpool Stainless Steel appliances including a dishwasher, range, and microwave vented to the exterior for a sleek look. Abundant storage is provided by 42" Upper Cabinets, and a convenient under sink garbage disposal makes cleanup a breeze. But the upgrades don't stop there. Energy-efficient features like R 38 Attic Insulation will save you money on utility bills, while a Wifi ready Garage Door Opener offers modern convenience. A 50 Gallon Hot Water Heater ensures you'll never run out of hot water, and Smoke and Carbon Monoxide Detectors provide peace of mind. Stop by to get the full list of upgrades - there are too many to mention! The community of Seaire is a tropical oasis, centered around a breathtaking 4.5-acre Lagoon. Imagine spending your days lounging on the beach, renting private cabanas, or watching the everyone have a blast on the water obstacle course and slide. Relax with the family in the covered, shady areas, or grab your favorite beverage from the Full-service Bar. With quick access to I75 and 275, you're just a short drive from the area's best beaches, attractions, and restaurants.
- Type:
- Single Family
- Sq.Ft.:
- 3,550
- Status:
- Active
- Beds:
- 4
- Lot size:
- 0.16 Acres
- Year built:
- 2024
- Baths:
- 4.00
- MLS#:
- G5087422
- Subdivision:
- Seaire
ADDITIONAL INFORMATION
Under Construction. Welcome to Seaire! This is a family’s DREAM HOME! We are happy to introduce you to our largest floorplan, the Ellington. This unique home offers so much! From an open living room area, to a study with french doors, primary bedroom on the first floor, huge laundry room area, and split level entertaining, this is something you and your family must see! Right as you arrive to the home, you are greeted with beautiful landscaping and our front C elevation. Once you step inside, you will see our 2A interior package! This stunning home isn't just a place to live - it's an adventure waiting to happen. With its expansive open floor plan, you'll have all the space you need to let your personality shine. Imagine whipping up a storm in your gourmet kitchen, complete with sleek appliances and ample counter space! When the party is ready to move outside, your extended covered lanai is the perfect spot to enjoy those balmy Florida evenings. This home is more than just a party pad. Your spacious primary suite is your private oasis, with dual closets, dual vanities, a huge walk-in shower with dual shower heads, and much more! With an upstairs featuring 4 more bedrooms and a fun game room, you can invite your friends to stay and play as long as they like. The fun doesn't stop there! Parrish is the ultimate playground, with the serene Manatee River and stunning Gulf Coast beaches nearby. Spend your days kayaking, paddle boarding, or simply soaking up the sun. And when you're ready for a night out, historic towns close by, are bursting with eclectic shops, eateries, and cultural attractions that'll keep you entertained for hours. But don't worry about staying connected to the action - your home right here has you covered! With cutting-edge ULTRAFI Structured Wiring and smart home security, you can control your home and keep an eye on things from anywhere. With the Seaire community's eco-friendly amenities and high-speed internet, you can live your best life without missing a beat. So why settle for just any home when you can have it all? Come out and see us soon, and let Dream Finders Homes help you find your dream home!
- Type:
- Single Family
- Sq.Ft.:
- 3,278
- Status:
- Active
- Beds:
- 4
- Lot size:
- 0.04 Acres
- Year built:
- 2024
- Baths:
- 4.00
- MLS#:
- G5087421
- Subdivision:
- Seaire
ADDITIONAL INFORMATION
Under Construction. Welcome to the Boca II W/ Bonus! This 1.5-story base floor plan includes 4-5 bedrooms, 4 bathrooms, a 3-car garage, a flex room, and an additional bonus room. This home’s standard features include 9’4’’ ceilings on the first floor and 9’ on the second, energy-efficient LED lighting, and ceramic tile flooring on the Primary bath shower floor. You will also find a fully shelved pantry, 42” kitchen cabinets, quartz countertops, and Whirlpool appliances. Other features of the home include R-38 energy-saving attic insulation, a WiFi-ready garage door opener, a 50-gallon water heater, and smoke and carbon monoxide detectors. Photos are representative of the Boca II W/ Bonus floor plan*
- Type:
- Single Family
- Sq.Ft.:
- 3,278
- Status:
- Active
- Beds:
- 4
- Lot size:
- 0.04 Acres
- Year built:
- 2024
- Baths:
- 4.00
- MLS#:
- G5087420
- Subdivision:
- Seaire
ADDITIONAL INFORMATION
Under Construction. Welcome to the Boca II W/ Bonus! This 1.5-story base floor plan includes 4-5 bedrooms, 4 bathrooms, a 3-car garage, flex room, and an additional bonus room. This home’s standard features include 9’4’’ ceilings on the first floor and 9’ on the second, energy-efficient LED lighting, and ceramic tile flooring on the Primary bath shower floor. You will also find a fully shelved pantry, 42” kitchen cabinets, quartz countertops, and Whirlpool appliances. Other features of the home include R-38 energy-saving attic insulation, a WiFi-ready garage door opener, a 50-gallon water heater, and smoke and carbon monoxide detectors. Photos are representative of the Boca II W/ Bonus floor plan*
- Type:
- Single Family
- Sq.Ft.:
- 2,687
- Status:
- Active
- Beds:
- 4
- Lot size:
- 0.11 Acres
- Year built:
- 2024
- Baths:
- 3.00
- MLS#:
- G5087419
- Subdivision:
- Seaire
ADDITIONAL INFORMATION
Under Construction. The Arlington by Dream Finders Homes! Imagine waking up each morning in your own private paradise, surrounded by the breathtaking view! We want to welcome you to the Arlington A model, featuring our 3A package inside! It can easily be your dream home and the key to unlocking the ultimate Florida lifestyle. This stunning, single story,4-bedroom, 3-bathroom haven is more than just a place to live; it's an experience waiting to happen. With its expansive open floor plan, the Arlington is the perfect playground for entertaining and making unforgettable memories with the ones you love. Picture this: Hosting epic gatherings in your spacious great room, complete with a Flat Panel TV prewire, hidden wiring for a sleek, modern look. Whipping up gourmet feasts in your state-of-the-art kitchen, where a massive island and ample counter space make meal prep a breeze. Then, when the party moves outside, your covered lanai is the ultimate spot to soak up the sun and enjoy those balmy Florida evenings in style. But the Arlington isn't just about entertaining - it's also your own private oasis. Your lavish primary suite is a retreat fit for a king or queen, complete with a dual vanity, spacious walk-in shower with dual shower heads, relaxing tub, and a walk-in closet that'll make you feel like you're living in a luxury resort. With three additional bedrooms and a three-car garage, there's room for everyone to pursue their passions and make this house their own. The excitement doesn't have to stop at your doorstep. Parrish is the ultimate playground, with the serene Manatee River and stunning Gulf Coast beaches nearby! Spend your days kayaking, paddle boarding, or simply soaking up the sun. Explore the historic downtown area, bursting with eclectic shops, eateries, and cultural attractions that'll keep you entertained for hours. And when you're ready to unwind, the Seaire community's 4.5-acre lagoon and eco-friendly amenities are the perfect place to relax and recharge. So why settle for just any home when you can have it all? Make the Arlington home your dream getaway, and get ready for the time of your life! With quick move-in options available, you can start living your best life sooner than you think. Come see us soon!
- Type:
- Single Family
- Sq.Ft.:
- 3,550
- Status:
- Active
- Beds:
- 4
- Lot size:
- 0.16 Acres
- Year built:
- 2024
- Baths:
- 4.00
- MLS#:
- G5087413
- Subdivision:
- Seaire
ADDITIONAL INFORMATION
Under Construction. Welcome to Seaire! This is a family’s DREAM HOME! We are happy to introduce you to our largest floorplan, the Ellington. This unique home offers so much! From an open living room area, to a study with french doors, primary bedroom on the first floor, huge laundry room area, and split level entertaining, this is something you and your family must see! Right as you arrive to the home, you are greeted with beautiful landscaping and our front C elevation. Once you step inside, you will see our 2B interior package! This stunning home isn't just a place to live - it's an adventure waiting to happen. With its expansive open floor plan, you'll have all the space you need to let your personality shine. Imagine whipping up a storm in your gourmet kitchen, complete with sleek appliances and ample counter space! When the party is ready to move outside, your covered lanai is the perfect spot to enjoy those balmy Florida evenings. This home is more than just a party pad. Your spacious primary suite is your private oasis, with dual closets, dual vanities, a huge walk-in shower with dual shower heads, and much more! With an upstairs featuring 4 more bedrooms and a fun game room, you can invite your friends to stay and play as long as they like. The fun doesn't stop there! Parrish is the ultimate playground, with the serene Manatee River and stunning Gulf Coast beaches nearby. Spend your days kayaking, paddle boarding, or simply soaking up the sun. And when you're ready for a night out, historic towns close by, are bursting with eclectic shops, eateries, and cultural attractions that'll keep you entertained for hours. But don't worry about staying connected to the action - your home here has you covered! With cutting-edge ULTRAFI Structured Wiring and smart home security, you can control your home and monitor things from anywhere. With the Seaire community's eco-friendly amenities and high-speed internet, you can live your best life without missing a beat. So why settle for just any home when you can have it all? Come out and see us soon, and let Dream Finders Homes help you find your dream home!
- Type:
- Single Family
- Sq.Ft.:
- 3,099
- Status:
- Active
- Beds:
- 4
- Lot size:
- 0.11 Acres
- Year built:
- 2024
- Baths:
- 4.00
- MLS#:
- G5087418
- Subdivision:
- Seaire
ADDITIONAL INFORMATION
One or more photo(s) has been virtually staged. Under Construction. Welcome to Seaire! Picture this: Waking up to breathtaking pond view, and spending your days soaking up the sun at the luxurious lagoon, right in your own neighborhood. Welcome to the Arlington Bonus floorplan, with a gorgeous front C elevation including our 1A interior package! Here you're ultimate retreat awaits, nestled right in the heart of Parrish. This stunning home isn't just a place to live - it's an adventure waiting to happen. With its expansive open floor plan, you'll have all the space you need to let your personality shine. Imagine whipping up a storm in your gourmet, oversized, kitchen, complete with sleek appliances and ample counter space, while your friends and family mingle around the massive island. When the party is ready to move outside, your covered lanai is the perfect spot to enjoy those balmy Florida evenings. This home is more than just a party pad. Your spacious primary suite is your private oasis, complete with dual vanities, a walk-in shower with dual shower heads, rainfall and standard, and a walk-in closet that'll make you feel like you're living in a resort. With an upstairs bonus room, featuring its own en-suite bath, you can invite your friends to stay and play as long as they like. The fun doesn't stop there! Parrish is the ultimate playground, with the serene Manatee River and stunning Gulf Coast beaches nearby. Spend your days kayaking, paddle boarding, or simply soaking up the sun. And when you're ready for a night out, historic towns close by, are bursting with eclectic shops, eateries, and cultural attractions that'll keep you entertained for hours. But don't worry about staying connected to the action - your home right here has you covered! With cutting-edge ULTRAFI Structured Wiring and smart home security, you can control your home and keep an eye on things from anywhere. With the Seaire community's eco-friendly amenities and high-speed internet, you can live your best life without missing a beat. So why settle for just any home when you can have it all? Come out and see us soon, and let Dream Finders Homes help you find your dream home!
- Type:
- Single Family
- Sq.Ft.:
- 2,723
- Status:
- Active
- Beds:
- 3
- Lot size:
- 0.04 Acres
- Year built:
- 2024
- Baths:
- 3.00
- MLS#:
- G5087417
- Subdivision:
- Seaire
ADDITIONAL INFORMATION
One or more photo(s) has been virtually staged. Under Construction. Welcome to Seaire! This gorgeous pond view, with our upscale and very inviting, front Elevation, Boca C Model home is one you want to stop by and see! Once you step in through the double front doors, you will see an open concept, split layout, equipped with our light and bright 2A package! Immerse yourself in the serene luxury lagoon living, right in your own neighborhood. This inviting 3 bedroom, 3 bathroom residence, also showcases a front study with gorgeous French doors, formal dining room and an additional flex space room (game room, hobby room, etc)in the back of the home. There are many upgraded features throughout, including 8ft doors and 5 1/4 baseboards, creating an elegant ambiance that sets the tone for a relaxing lifestyle. The gourmet kitchen is a culinary dream, featuring a single wall oven, microwave, electric cooktop, and stainless steel canopy hood, illuminated by both natural light, canned lights and under cabinet LED tape lighting. The expansive primary suite serves as a true sanctuary, complete with a spacious walk-in closet and an elegantly appointed en-suite bathroom. The bathroom features dual sinks and a massive walk-in shower with dual shower heads. The spacious laundry room is equipped with a sink for those unexpected messes. Parrish’s vibrant community is enriched by its proximity to cultural attractions, eclectic dining establishments, and retail destinations. Residents can explore the historic downtown, attend lively local events, and forge meaningful connections through recreational programs and social gatherings. With convenient highways and transportation networks, commuting to Sarasota, St. Petersburg, or Tampa is a breeze. Don't miss the opportunity to embrace the perfect blend of coastal serenity and community lifestyle, in the ever-growing Parrish, FL.

Parrish Real Estate
The median home value in Parrish, FL is $397,994. This is lower than the county median home value of $460,700. The national median home value is $338,100. The average price of homes sold in Parrish, FL is $397,994. Approximately 78.91% of Parrish homes are owned, compared to 8.89% rented, while 12.19% are vacant. Parrish real estate listings include condos, townhomes, and single family homes for sale. Commercial properties are also available. If you see a property you’re interested in, contact a Parrish real estate agent to arrange a tour today!
Parrish, Florida has a population of 22,984. Parrish is more family-centric than the surrounding county with 31.18% of the households containing married families with children. The county average for households married with children is 21.81%.
The median household income in Parrish, Florida is $96,813. The median household income for the surrounding county is $64,964 compared to the national median of $69,021. The median age of people living in Parrish is 46.6 years.
Parrish Weather
The average high temperature in July is 90.4 degrees, with an average low temperature in January of 51.1 degrees. The average rainfall is approximately 54.5 inches per year, with 0 inches of snow per year.
