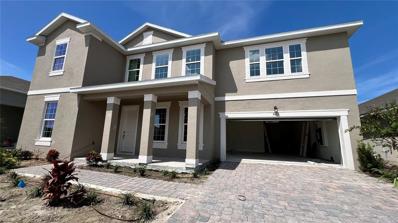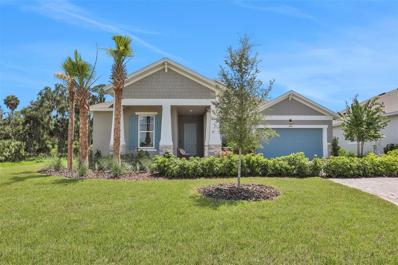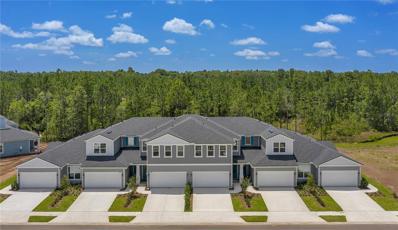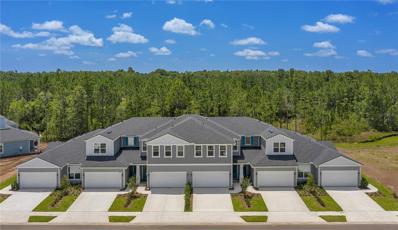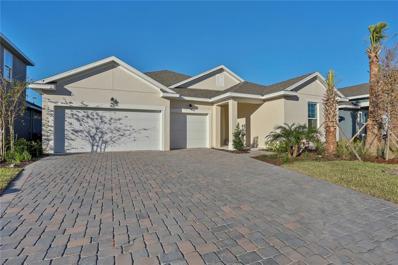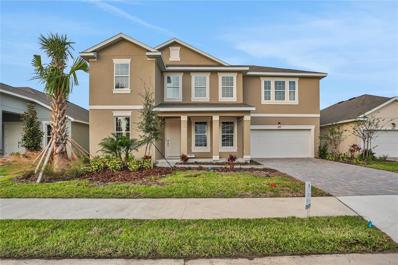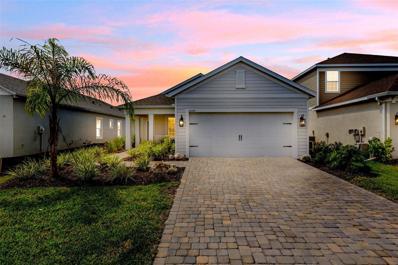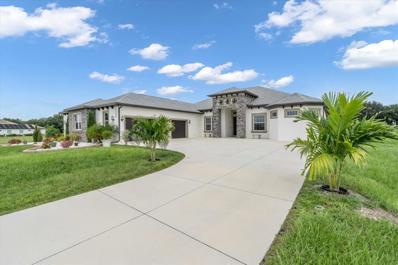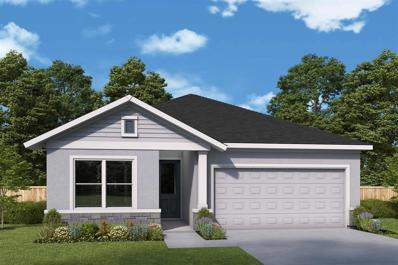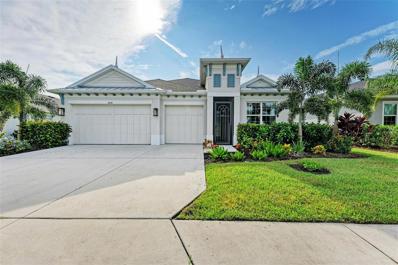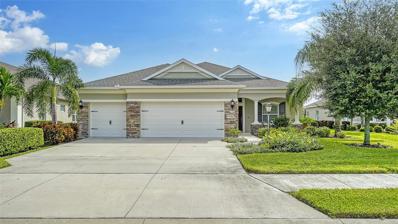Parrish FL Homes for Sale
- Type:
- Single Family
- Sq.Ft.:
- 3,550
- Status:
- Active
- Beds:
- 4
- Lot size:
- 0.16 Acres
- Year built:
- 2024
- Baths:
- 4.00
- MLS#:
- G5087415
- Subdivision:
- Seaire
ADDITIONAL INFORMATION
Under Construction. Welcome to Seaire! This is a family’s DREAM HOME! We are happy to introduce you to our largest floorplan, the Ellington. This unique home offers so much! From an open living room area, to a study with french doors, primary bedroom on the first floor, huge laundry room area, and split level entertaining, this is something you and your family must see! Right as you arrive to the home, you are greeted with beautiful landscaping and our front B elevation. Once you step inside, you will see our 2C interior package! This stunning home isn't just a place to live - it's an adventure waiting to happen. With its expansive open floor plan, you'll have all the space you need to let your personality shine. Imagine whipping up a storm in your gourmet kitchen, complete with sleek appliances and ample counter space! When the party is ready to move outside, your extended covered lanai is the perfect spot to enjoy those balmy Florida evenings. This home is more than just a party pad. Your spacious primary suite is your private oasis, with dual closets, dual vanities, a huge walk-in shower with dual shower heads, and much more! With an upstairs featuring 4 more bedrooms and a fun game room, you can invite your friends to stay and play as long as they like. The fun doesn't stop there! Parrish is the ultimate playground, with the serene Manatee River and stunning Gulf Coast beaches nearby. Spend your days kayaking, paddle boarding, or simply soaking up the sun. And when you're ready for a night out, historic towns close by, are bursting with eclectic shops, eateries, and cultural attractions that'll keep you entertained for hours. But don't worry about staying connected to the action - your home here has you covered! With cutting-edge ULTRAFI Structured Wiring and smart home security, you can control your home and monitor things from anywhere. With the Seaire community's eco-friendly amenities and high-speed internet, you can live your best life without missing a beat. So why settle for just any home when you can have it all? Come out and see us soon, and let Dream Finders Homes help you find your dream home!
- Type:
- Single Family
- Sq.Ft.:
- 3,099
- Status:
- Active
- Beds:
- 4
- Lot size:
- 0.11 Acres
- Year built:
- 2024
- Baths:
- 4.00
- MLS#:
- G5087414
- Subdivision:
- Seaire
ADDITIONAL INFORMATION
One or more photo(s) has been virtually staged. Under Construction. Welcome to Seaire! Picture this: Waking up to breathtaking pond view, and spending your days soaking up the sun at the luxurious lagoon, right in your own neighborhood. Welcome to the Arlington Bonus floorplan, with a gorgeous front B elevation including our 3B interior package! Here you're ultimate retreat awaits, nestled right in the heart of Parrish. This stunning home isn't just a place to live - it's an adventure waiting to happen. With its expansive open floor plan, you'll have all the space you need to let your personality shine. Imagine whipping up a storm in your gourmet, oversized, kitchen, complete with sleek appliances and ample counter space, while your friends and family mingle around the massive island. When the party is ready to move outside, your covered lanai is the perfect spot to enjoy those balmy Florida evenings. This home is more than just a party pad. Your spacious primary suite is your private oasis, complete with dual vanities, a walk-in shower with dual shower heads, rainfall and standard, and a walk-in closet that'll make you feel like you're living in a resort. With an upstairs bonus room, featuring its own en-suite bath, you can invite your friends to stay and play as long as they like. The fun doesn't stop there! Parrish is the ultimate playground, with the serene Manatee River and stunning Gulf Coast beaches nearby. Spend your days kayaking, paddle boarding, or simply soaking up the sun. And when you're ready for a night out, historic towns close by, are bursting with eclectic shops, eateries, and cultural attractions that'll keep you entertained for hours. But don't worry about staying connected to the action - your home right here has you covered! With cutting-edge ULTRAFI Structured Wiring and smart home security, you can control your home and keep an eye on things from anywhere. With the Seaire community's eco-friendly amenities and high-speed internet, you can live your best life without missing a beat. So why settle for just any home when you can have it all? Come out and see us soon, and let Dream Finders Homes help you find your dream home!
- Type:
- Townhouse
- Sq.Ft.:
- 1,807
- Status:
- Active
- Beds:
- 3
- Lot size:
- 0.04 Acres
- Year built:
- 2024
- Baths:
- 2.00
- MLS#:
- G5087404
- Subdivision:
- Seaire
ADDITIONAL INFORMATION
Under Construction. Discover Luxury Living at The Osprey Experience the epitome of modern comfort in our exquisite Osprey townhome. This thoughtfully designed 2-story residence offers: Convenient first-floor owner's suite 3 spacious bedrooms and 2.5 elegant baths Versatile loft space and a 2-car garage Open-concept living for seamless entertaining Indulge in premium features: Soaring 9'4" ceilings Sleek ceramic tile flooring Luxurious quartz countertops Top-of-the-line Whirlpool appliances Expansive 42" cabinets Cutting-edge technology and safety: Wi-Fi enabled garage door opener Integrated smoke and carbon monoxide detectors Energy-efficient insulation for reduced utility costs Seaire Community: Your Personal Oasis Stunning 4.5-acre lagoon ULTRAFI high-speed internet connectivity Exclusive private cabanas Invigorating obstacle courses Elevate your lifestyle at The Osprey – where luxury meets convenience. *Images are representative of the Osprey floor plan This version maintains a professional tone while highlighting the key features in a more flowing, narrative style. It also groups related features together for better readability and emphasizes the luxury aspects of both the home and the community.
- Type:
- Townhouse
- Sq.Ft.:
- 1,807
- Status:
- Active
- Beds:
- 3
- Lot size:
- 0.04 Acres
- Year built:
- 2024
- Baths:
- 2.00
- MLS#:
- G5087402
- Subdivision:
- Seaire
ADDITIONAL INFORMATION
Under Construction. Welcome to the Osprey! This townhome features a 2-story design with a 1st floor owner's suite, 3 bedrooms, 2.5 baths, a loft, and a 2-car garage. You'll enjoy open-concept living and standard features such as 9'4" ceilings, ceramic tile flooring, quartz countertops, Whirlpool appliances, 42" cabinets, and energy-saving insulation. Additional features include a Wi-Fi garage door opener and smoke/carbon monoxide detectors. Photos are representative of the Osprey floor plan*
- Type:
- Single Family
- Sq.Ft.:
- 3,278
- Status:
- Active
- Beds:
- 4
- Lot size:
- 0.04 Acres
- Year built:
- 2024
- Baths:
- 4.00
- MLS#:
- G5087401
- Subdivision:
- Seaire
ADDITIONAL INFORMATION
Under Construction. Welcome to the Boca II W/ Bonus! This 1.5-story base floor plan includes 4-5 bedrooms, 4 bathrooms, a 3-car garage, flex room, and an additional bonus room. This home’s standard features include 9’4’’ ceilings on the first floor and 9’ on the second, energy-efficient LED lighting, and ceramic tile flooring on the Primary bath shower floor. You will also find a fully shelved pantry, 42” kitchen cabinets, quartz countertops, and Whirlpool appliances. Other features of the home include R-38 energy-saving attic insulation, a WiFi-ready garage door opener, a 50-gallon water heater, and smoke and carbon monoxide detectors. Photos are representative of the Boca II W/ Bonus floor plan*
- Type:
- Single Family
- Sq.Ft.:
- 2,687
- Status:
- Active
- Beds:
- 4
- Lot size:
- 0.11 Acres
- Year built:
- 2024
- Baths:
- 3.00
- MLS#:
- G5087400
- Subdivision:
- Seaire
ADDITIONAL INFORMATION
Photos are representative of the Arlington floor plan*.The Arlington by Dream Finders Homes! Imagine waking up each morning in your own private paradise, surrounded by the breathtaking pond view! We welcome you to the Arlington A model, featuring our 2B package inside! It can easily be your dream home and the key to unlocking the ultimate Florida lifestyle. This stunning 4-bedroom, 3-bathroom haven is more than just a place to live; it's an experience waiting to happen. With its expansive open floor plan, the Arlington is the perfect playground for entertaining and making unforgettable memories with the ones you love. Picture this: Hosting epic gatherings in your spacious great room, complete with a Flat Panel TV prewire, and hidden wiring for a sleek, modern look. You are whipping up gourmet feasts in your state-of-the-art kitchen, where a massive island and ample counter space make meal prep a breeze. Then, when the party moves outside, your covered lanai is the ultimate spot to soak up the sun and enjoy those balmy Florida evenings in style. But the Arlington isn't just about entertaining - it's also your own private oasis. Your lavish primary suite is a retreat fit for a king or queen, complete with a dual vanity, spacious walk-in shower with rainfall overhead shower heads, relaxing tub, and a walk-in closet that'll make you feel like you're living in a luxury resort. With three additional bedrooms and a three-car garage, there's room for everyone to pursue their passions and make this house their own. The excitement doesn't have to stop at your doorstep. Parrish is the ultimate playground, with the serene Manatee River and stunning Gulf Coast beaches nearby! Spend your days kayaking, paddle boarding, or simply soaking up the sun. Explore the historic downtown area, bursting with eclectic shops, eateries, and cultural attractions that'll keep you entertained for hours. And when you're ready to unwind, the Seaire community's 4.5-acre lagoon and eco-friendly amenities are the perfect place to relax and recharge. So why settle for just any home when you can have it all? Make the Arlington home your dream getaway, and get ready for the time of your life! With quick move-in options available, you can start living your best life sooner than you think. Come see us soon!
- Type:
- Single Family
- Sq.Ft.:
- 3,550
- Status:
- Active
- Beds:
- 4
- Lot size:
- 0.16 Acres
- Year built:
- 2024
- Baths:
- 4.00
- MLS#:
- G5087392
- Subdivision:
- Seaire
ADDITIONAL INFORMATION
Welcome to the Ellington! This spacious two-story home offers 3,550 square feet of elegant living, featuring 5 bedrooms and 3.5 bathrooms, along with a generous 3-car garage. The primary suite is conveniently located on the first floor, alongside the laundry for easy access. Upstairs, you’ll find four additional bedrooms and a massive game room—perfect for family fun! Relax and unwind outside under the covered lanai. Enjoy ample space with an extra flex room, café, and walk-in closets throughout the home. The kitchen boasts quartz countertops, stainless steel appliances, and a fully shelved pantry. Don’t miss the opportunity to make Ellington your perfect home!
- Type:
- Single Family
- Sq.Ft.:
- 1,531
- Status:
- Active
- Beds:
- 3
- Lot size:
- 0.13 Acres
- Year built:
- 2024
- Baths:
- 2.00
- MLS#:
- A4624060
- Subdivision:
- North River Ranch Ph Iv-a
ADDITIONAL INFORMATION
No need to wait for a new build! This home in the Wildleaf neighborhood of North River Ranch (NRR) has only been lived in lightly for several months. One of the best value single family options available in North River Ranch. Built by Neal Communities, this is one of the only communities with natural gas available and many quality appointments. You'll love the welcoming front porch where you can sit and look at the open space in front of you. No homes directly across the street. This home has 3 Bedrooms plus a Den with glass french doors providing various options for its use...office, den, bedroom, dining area, etc. The Kitchen is well appointed with soft close cabinets, quartz counters with breakfast bar and lots of counter space and stainless appliances. The kitchen opens to the screened in lanai and space to add a private pool, if desired. The spacious primary bedroom has two walk in closets, dual sinks and a luxurious shower and separate water closet. The other two bedrooms are a good size with ample closet space. This lovely home is very close to Camp Creek - the premier amenity center for NRR... with game room, swim center, pickleball courts, exercise trails, dog park, and so much more. Gold cart friendly. There are three amenity campuses - with something for everyone. If you're coming to Parrish - North River Ranch is the premier community - and Wildleaf is the Place To Be in NRR. Close to shopping, restaurants, medical facilities, schools and major roads (but who will want to leave?).
- Type:
- Single Family
- Sq.Ft.:
- 2,226
- Status:
- Active
- Beds:
- 4
- Lot size:
- 0.12 Acres
- Year built:
- 2023
- Baths:
- 3.00
- MLS#:
- A4624078
- Subdivision:
- Crosswind Point Ph Ii
ADDITIONAL INFORMATION
Why wait for a brand-new home when you can have this like-new beauty right now? This stunning 4-bedroom, 2.5-bathroom residence, built in 2023, is move-in ready and feels brand new—without the wait! Step inside to a bright and open living space, complete with custom entertainment shelving that’s perfect for displaying your favorite decor. The kitchen is a cook’s dream, with plenty of counter space and a high-end gas range stove for all your culinary adventures. The open floor plan flows seamlessly from the kitchen into the dining and living areas, making it the perfect space for get-togethers. Head upstairs to discover a spacious loft that’s perfect for a home office, playroom, or relaxing retreat. Each of the four bedrooms features its own walk-in closet, giving everyone the storage space they need. Outside, the fully fenced backyard is beautifully landscaped—ideal for pets, outdoor fun, or just unwinding in your private tropical oasis. ROOM TO ADD A POOL!!!! Located in a thriving community with easy access to all the local amenities you need! Skip the construction wait and make this like-new home yours. Schedule your viewing now before it’s gone!
- Type:
- Single Family
- Sq.Ft.:
- 2,142
- Status:
- Active
- Beds:
- 3
- Lot size:
- 0.16 Acres
- Year built:
- 2024
- Baths:
- 3.00
- MLS#:
- TB8305996
- Subdivision:
- Crosswind Ranch
ADDITIONAL INFORMATION
MODEL HOME FOR SALE! This Sandpiper Model Home is Ready Now! The Sandpiper floorplan offers stylish, open plan living, abundant natural light and a covered lanai to extend the living areas outside. The gracious foyer gives access to the spacious first and second bedrooms in the front of the home. Further, the foyer opens to the heart of the home with its island kitchen overlooking the semi-formal dining and grand room. This home features Maddox Maple cabinets, Camden Suede Quartz counter-tops, Onyx MATTE Wht. wood tile flooring, and more. Secluded off the grand room is the luxurious owner’s retreat with oversized double walk-in closets. The exceptional layout of the owner's bath comes with a large walk-in shower. Completing the Sandpiper is a private, generously-sized fourth bedroom, ideal for a guest room or home office. Discover Crosswind Ranch, residents will enjoy a community pool and cabana, pocket parks, and scenic water and conservation views throughout. Images shown are for illustrative purposes only and may differ from actual home. Completion date subject to change. Exterior image shown for illustrative purposes only and may differ from actual home. Completion date subject to change.
- Type:
- Single Family
- Sq.Ft.:
- 1,655
- Status:
- Active
- Beds:
- 2
- Lot size:
- 0.11 Acres
- Year built:
- 2024
- Baths:
- 2.00
- MLS#:
- TB8305676
- Subdivision:
- Del Webb At Bayview
ADDITIONAL INFORMATION
Under Construction. Enjoy all the benefits of a new construction home and experience a new level of retirement living at Del Webb BayView. This active adult community is located 30 minutes from downtown Sarasota, St. Petersburg, and Tampa. BayView is centered around signature resort-style amenities so you can stay active and where your neighbors become long-time friends. With 2 bedrooms, 2 baths, and a versatile enclosed flex room, the Hallmark home design offers an open, consumer-inspired, single-story floor plan and the upgraded finishes you’ve been looking for. The designer kitchen with a center island features stylish cabinets, 3cm quartz countertops with a tiled backsplash, and stainless steel Whirlpool appliances, including a built-in oven and microwave, a gas stovetop with a wood canopy hood, and a dishwasher. The bathrooms have matching cabinets and quartz countertops. At the rear of the home, the private Owner’s suite features a walk-in closet and an Owner’s bath with a generous vanity, dual sinks, and a walk-in shower. There is luxury vinyl plank in the main living areas, 18”x18” tile in the bathrooms, and laundry room and stain-resistant carpet in the bedrooms. Additional upgrades and features include a 2-car garage, a sink in the laundry room, a pocket sliding glass door from the gathering room to a covered lanai with a screened patio extension, impact glass windows, a tankless water heater, and a Smart Home technology package with a video doorbell.
$599,790
9424 Barnacle Lane Parrish, FL 34219
- Type:
- Single Family
- Sq.Ft.:
- 2,080
- Status:
- Active
- Beds:
- 2
- Lot size:
- 0.14 Acres
- Year built:
- 2024
- Baths:
- 3.00
- MLS#:
- TB8305646
- Subdivision:
- Del Webb At Bayview
ADDITIONAL INFORMATION
Under Construction. Enjoy all the benefits of a new construction home and experience a new level of retirement living at Del Webb BayView. This active adult community is located 30 minutes from downtown Sarasota, St. Petersburg, and Tampa. BayView is centered around signature resort-style amenities so you can stay active and where your neighbors become long-time friends. The 2-bedroom, 2.5-bath Prestige home design is full of useful spaces thoughtfully designed with privacy, convenience, and versatility in mind. This open-concept plan features a gourmet kitchen, designer finishes, and an extended screened lanai. The kitchen has a large island perfect for meal prep and casual dining, a walk-in pantry, and Whirlpool stainless steel appliances, including a built-in oven and microwave, a gas stove top, and a dishwasher. The Owner’s bath has a walk-in shower and dual sinks. The Owner’s suite is in the rear of the home for privacy and includes an oversized walk-in closet with a pass-through door to the laundry room. The secondary bedroom has a private full bath and walk-in closet and there’s also a versatile, enclosed flex room, a convenient laundry room with built-in cabinets and a sink, an additional storage closet, and a powder room. There is stylish luxury vinyl plank flooring in the main living areas, 12” x 24” tile in the bathrooms and laundry room, and stain-resistant carpet in the bedrooms. This home also includes 4 LED downlights in the gathering room, a 2-car garage, a tankless water heater, impact glass windows, and a Smart Home technology package with a video doorbell.
$457,070
9415 Coastline Way Parrish, FL 34219
- Type:
- Single Family
- Sq.Ft.:
- 1,471
- Status:
- Active
- Beds:
- 2
- Lot size:
- 0.11 Acres
- Year built:
- 2024
- Baths:
- 2.00
- MLS#:
- TB8305636
- Subdivision:
- Del Webb At Bayview Ph Iii
ADDITIONAL INFORMATION
Under Construction. Enjoy all the benefits of a new construction home and experience a new level of retirement living at Del Webb BayView. This active adult community is located 30 minutes from downtown Sarasota, St. Petersburg, and Tampa. BayView is centered around signature resort-style amenities so you can stay active and where your neighbors become long-time friends. The 2-bedroom, 2-bath Compass home design has the space you need, designed with privacy, convenience, and versatility in mind. This light-filled open floor plan features a designer kitchen, luxury finishes, extended patio with screen enclosure. The kitchen has a large island, a single-bowl sink, and built-in stainless steel appliance package. Both kitchen and baths have stylish white cabinets and 3cm granite countertops. There’s also a walk-in shower and dual sinks in the Owner’s Bath. The Owner’s suite is at the rear of the home for privacy and has a large walk-in closet. There is luxury vinyl plank flooring throughout the main living areas and 18”x18” tile the bathrooms and laundry. Additional features and upgrades include a versatile flex room, a convenient laundry room, and a Smart Home technology package with a video doorbell.
- Type:
- Single Family
- Sq.Ft.:
- 2,260
- Status:
- Active
- Beds:
- 4
- Lot size:
- 0.17 Acres
- Year built:
- 2024
- Baths:
- 3.00
- MLS#:
- TB8305607
- Subdivision:
- Oakfield Lakes
ADDITIONAL INFORMATION
MOVE IN READY! ALL CLOSING COSTS PAID, special interest rates and price reductions available until December 31st. Must use preferred lender to receive closing cost contributions and special interest rates. See an on-site sales consultant for more details. This all-concrete block constructed, two-story home includes a kitchen overlooking the living and dining area, a powder bath, two storage closets, and an outdoor patio on the first floor. Upstairs, the large owner’s suite includes a big walk-in closet and ensuite bathroom with a linen closet. Three other bedrooms share a second bathroom. The loft at the top of the stairs provides extra space for work and play, as well as an additional closet for more storage space. This home comes with a refrigerator, built-in dishwasher, electric range, microwave, washer, and dryer. Pictures, photographs, colors, features, and sizes are for illustration purposes only and will vary from the homes as built. Home and community information including pricing included features, terms, availability, and amenities are subject to change and prior sale at any time without notice or obligation.
- Type:
- Single Family
- Sq.Ft.:
- 2,133
- Status:
- Active
- Beds:
- 3
- Lot size:
- 0.18 Acres
- Year built:
- 2014
- Baths:
- 2.00
- MLS#:
- A4623637
- Subdivision:
- Forest Creek Ph Iii
ADDITIONAL INFORMATION
One or more photo(s) has been virtually staged. If Florida living on a beautiful maintenance free preserve lot is what you’re looking for, you’ve found it . . . situated on a custom-landscaped cul-de-sac, this one-owner, 3-bedroom, 2-bath plus den home is ideally located close to great new shopping and dining options in Parrish! Follow the landscaped front walk into a welcoming entry hall with the guest bedrooms wing to the left and a private den with glass-pained French doors to the right. As you move throughout the space the light and airy living room and formal dining (could double as a playroom or bonus room) offer tons of windows. Tile flooring throughout the living spaces. Retreat to the spacious primary suite with two closets, walk-in shower, separate commode room and dual sinks. This meticulously maintained home not only offers an oasis of peace and privacy but also the beauty of living among Florida’s tropical nature including the occasional visit of eagles and owls. Forest Creek offers an array of upscale amenities; community pool and spa, nature trails among the preserves, playground and park, two dog parks, community center complete with kitchen and plenty of meeting space, a fishing lake with two beautiful gazebos and friendly neighbors providing endless opportunities for relaxation and recreation. Conveniently located near 3 airports. Come take a look at this amazing home in one of Manatee County’s fastest growing areas.
$1,555,000
6306 Foxbrook Trail Parrish, FL 34219
- Type:
- Single Family
- Sq.Ft.:
- 3,127
- Status:
- Active
- Beds:
- 3
- Lot size:
- 5 Acres
- Year built:
- 2019
- Baths:
- 3.00
- MLS#:
- A4623701
- Subdivision:
- Foxbrook Ph Iii C
ADDITIONAL INFORMATION
Welcome to the beautiful white house on 5 sprawling acres located in Foxbrook, one of the most sought out (equestrian) communities in the Parrish/Lakewood Ranch area. This custom home with 3 Bedroom + 2 Flex rooms currently being used as office and media room could easily convert to additional bedrooms. This home has 3 full bathrooms, 4 car garage with separate utility garage side entrance with additional pad on 5 acres. Enjoy 3127 sq. ft. on one level with a beautiful front water view set back on a long driveway with enormous pad for ultimate privacy. Feel secure in your new home built on high and dry ground with hurricane impact resistant windows and doors. Home is energy efficient with Icynene foam spray making the attic area cool even in the hottest summer days.Enter your dream house where you will be stunned by the beautiful open concepts split floor plan with large living room with custom tray ceiling, recessed quadruple sliders leading to the expansive covered lanai where you will find a beautiful pool making outdoor entertaining and relaxing a delight. This beautiful home is decorated throughout with designer Timbercraft water-resistant wood-like flooring. The spectacular kitchen is every cook’s dream and the perfect place to entertain guests with custom cabinetry with decorative glass inserts, built-in stainless steel appliances (side-by-side refrigerator/freezer (new 2023), convection oven/flat-top range with custom vented hood, microwave, dishwasher, enormous island with storage, beautiful quartz countertops, porcelain tile backsplash, oversized cast iron white-enameled corner sink, and a huge custom hidden pantry/safe room. Look out from the breakfast nook through a 3-sided aquarium style glass window and enjoy your tranquil view of the pool area leading to the wide open acreage and nature views with privacy from neighbors on all sides. The master bedroom suite boasts a large main area with tray ceiling and a spa-like bathroom with large his and her walk-in closets, linen closet, double vanities with cultured marble stone sinks and countertops and an exquisite double -entry octagon shaped shower with decorative designer tile and transom windows. The three spacious guest bedrooms are on the opposite side of the home allowing for maximum privacy. Both pool and guest bathrooms have custom cabinetry, cultured marble sinks and countertops and decorative porcelain tile. The spacious laundry room offers a storage closet. This stylish home has so much to offer with custom lighting, crown molding, 6-inch baseboards, decorative ceiling fans, door and cabinet hardware throughout and so much more! Foxbrook is centrally located to the shops beaches and restaurants of the Lakewood Ranch/UTC area, I-75, St. Petersburg, Tampa and Sarasota. The possibilities this property has to offer are endless.
- Type:
- Single Family
- Sq.Ft.:
- 2,104
- Status:
- Active
- Beds:
- 3
- Lot size:
- 0.15 Acres
- Year built:
- 2024
- Baths:
- 2.00
- MLS#:
- TB8305547
- Subdivision:
- North River Ranch
ADDITIONAL INFORMATION
Under Construction. Come Check out this Modern Family New Construction Home! Discover the beautiful community of Riverfield in North River Ranch! This stunning new construction boasts 3 spacious bedrooms and 2 full baths, perfect for families of many sizes. The open floor plan creates a warm and inviting atmosphere, ideal for entertaining guests or enjoying quiet family nights. A dedicated study provides an excellent space for remote work or study time, or let your mind run wild, and reinvent the space to fit your best use. Need a private pool? This homesite can comfortably fit a great sized pool. But, don’t worry if adding a pool doesn’t sound like the perfect fit for you, NRR has plenty of amazing amenities to keep everyone busy. Here in North River Ranch - A beautiful master-planned community, you’ll enjoy access to parks, walking trails, and a vibrant neighborhood lifestyle. Don’t miss out on this exceptional opportunity to make this house your forever home!
- Type:
- Single Family
- Sq.Ft.:
- 2,217
- Status:
- Active
- Beds:
- 4
- Lot size:
- 0.19 Acres
- Year built:
- 2020
- Baths:
- 3.00
- MLS#:
- A4623598
- Subdivision:
- Crosscreek Ph I Subph B & C
ADDITIONAL INFORMATION
Welcome to 12734 Rainwashed Loop, a true move-in-ready home in the beautiful Cross Creek community, nestled in the heart of Parrish, Florida. This former Medallion model, the "Key West" floor plan, embodies luxury and comfort with its exquisite features and upgrades. Spanning over 2,200 sq ft, this home boasts 4 bedrooms, 3 bathrooms, and a 3-car garage. The open floor plan revolves around the kitchen, designed as the heart of the home, seamlessly connecting the dining room, family room, and outdoor patio bathed in natural light. Culinary enthusiasts will appreciate the gas range, ample cabinetry, and versatile island for meal prep or casual dining. Step inside to discover tray ceilings, an upgraded kitchen package, and the centerpiece—a private salt water, solar heated pool overlooking a premium lot with serene pond views. The extended patio area invites endless entertainment or relaxation under the magical eastern exposure, perfect for unwinding after a long day, or watching your favorite sports team with your outdoor TV. With hurricane fabric on your lanai, and hurricane panels you will feel very secure as well when the storm season hits. The primary bedroom, tucked away for privacy, offers views of the patio and pond, complemented by an ensuite bathroom featuring a walk-in shower, separate tub, and generous counter and closet space. Additional bedrooms are thoughtfully arranged—two sharing a Jack & Jill style bathroom and a fourth bedroom with convenient access to a nearby bathroom. Cross Creek in Parrish, Florida, is renowned for its tranquil ambiance and community amenities, including parks, dog park, walking trails, top of the line resort style Community pool and Splash pad, and proximity to top-rated schools and shopping. Discover the perfect blend of luxury living and suburban charm here in Cross Creek.
- Type:
- Single Family
- Sq.Ft.:
- 3,281
- Status:
- Active
- Beds:
- 4
- Lot size:
- 0.24 Acres
- Year built:
- 2018
- Baths:
- 4.00
- MLS#:
- A4623046
- Subdivision:
- Rivers Reach Ph I-b & I-c
ADDITIONAL INFORMATION
Welcome to Rivers Reach! Enjoy peace of mind with this stunning home, perched at a 30-foot elevation. Experience the tranquility and security of living in a safe, elevated setting. This stunning four-bedroom home is an ideal retreat for your growing family or perfect for those balancing work and school from home. With exceptional curb appeal featuring elegant stacked stone columns and a charming front porch, this residence radiates warmth and spaciousness. Upon entering, you’re greeted by a wide foyer that leads to expansive living spaces, including a formal living and dining area, a roomy kitchen, and a cozy great room. The versatile layout includes a separate den/office, three bedrooms, and a generously sized bonus room upstairs, which adjoins an additional guest bedroom. The chef’s kitchen is a highlight, boasting classic white Shaker-style cabinets with convenient pull-out drawers, a large center island, slate-colored GE appliances, and a walk-in pantry. The great room features a tray ceiling and seamlessly connects to the outdoor living area, enhancing the home’s open feel. The oversized master suite is a true sanctuary, offering two spacious closets with custom shelving, a double sink vanity, and a walk-in shower. Two additional bedrooms on the main floor share a full bath, while the office/den is ideally positioned near the pool bath for added convenience. Upstairs, the expansive bonus room, along with a full bedroom and bath, is perfect for guests, teenagers, or visiting family members. Step outside through the pocketing sliding doors to enjoy a beautifully landscaped backyard with a covered sitting area and an extended lanai overlooking the sparkling heated saltwater pool and serene pond. The professionally designed yard features vibrant flowering plants, enhancing the home’s charm. Additional touches include a herringbone subway tile backsplash in the kitchen, upgraded vinyl flooring in living areas, plantation shutters throughout, and custom closets in each bedroom. Located in the desirable Rivers Reach community, you’ll be just minutes from the Manatee River, shopping, and dining. This gated neighborhood also offers amenities such as a community pool, playground, and walking trails. Don’t miss the opportunity to make this remarkable home yours—schedule a viewing today!
- Type:
- Single Family
- Sq.Ft.:
- 2,184
- Status:
- Active
- Beds:
- 3
- Lot size:
- 0.24 Acres
- Year built:
- 2021
- Baths:
- 2.00
- MLS#:
- TB8305072
- Subdivision:
- Canoe Creek Ph I
ADDITIONAL INFORMATION
This beautiful home with a water view is perfect for a primary, vacation or second home. It is being offered fully furnished. We will consider offers for less without the furnishings. This is a smart home where all you need is your phone to open the garage, front door and control the thermostat. It is also equipped with Guardian alarm system. Elegance is combined with functionality. Enjoy the airy and open feel of the Endless Summer floor plan, offering ample space for comfortable living and entertaining. Living room tray ceiling, crown molding, and canned ceiling lights are a few of the upgrades that exude sophistication. Enjoy the gourmet Kitchen with the chef's hood over the gas stove, full designer cabinets to the ceiling and a full walk in pantry. The kitchen is a chef's paradise, equipped with everything you need for culinary adventures. The office space off of the main living room is perfect for a remote worker offering privacy when needed. Each of the three bedrooms boast ample closet space, with the primary having 2 separate walk in closets. You will enjoy spending time in the ensuite bath, a truly spa like environment. Step into your backyard sanctuary featuring a custom private extra large pool with a sun ledge and water features. Dive into relaxation in the heated saltwater pool,. The extended patio with lights throughout the cage makes this space perfect for entertaining. The yard is beautifully landscaped with a sprinkler system. The spacious garage boasts epoxy flooring and overhead storage, providing plenty of room for vehicles and storage needs. Close to shopping, great schools and beautiful beaches. Canoe Creek community offers a luxurious and active lifestyle with amenities such as a resort-style pool, pickleball courts, dog park, a fitness center, clubhouse, and an onsite lifestyle director. These features focus on recreational activities, social engagement, and overall well-being for the residents. It is truly a great place for individuals or families who enjoy an active and vibrant community environment.
- Type:
- Single Family
- Sq.Ft.:
- 2,700
- Status:
- Active
- Beds:
- 4
- Lot size:
- 0.19 Acres
- Year built:
- 2007
- Baths:
- 3.00
- MLS#:
- A4623815
- Subdivision:
- River Plantation Ph I
ADDITIONAL INFORMATION
Welcome to your new home! The beautifully maintained property is in the sought-after River Plantation neighborhood! The first floor hosts the spacious primary bedroom, complete with a garden tub, dual vanities, and generous walk-in closet in the ensuite, ensuring privacy and relaxation. The kitchen features updated stainless appliances, ample cabinetry, pantry, breakfast bar, and a cozy breakfast nook. Large windows throughout the home invite natural light, creating a warm and inviting atmosphere. This stellar home boasts an additional 3 bedrooms, a bathroom and a loft on the second floor, perfect for your home office or craft room. Additional practical features include an inside laundry room, an oversized two-car garage, and hurricane shutters, making this home as secure as it is elegant. Enjoy your morning coffee on the screened lanai, overlooking the pond and a great space for kids to play. Built to last with a new roof installed in 2022 and a new water heater in 2024 for unparalleled convenience. Beyond the doors of your new home, River Plantation offers a treasure trove of community amenities. Whether you’re up for a quick tennis match, shooting some hoops, a refreshing dip in the community pool, launching your canoe or exploring nature trails, it’s all just steps away. And for the water enthusiasts, Fort Hamer Park, less than a mile and a half away, offers a boat launch into the scenic Manatee River. Handsomely nestled in Parrish, your new home strikes the perfect balance between tranquil living and convenient access to Sarasota and downtown St. Petersburg. Not to mention, the glistening beaches just a 40-minute drive away beckon for sun-drenched adventures. The seller is offering an attractive $10,000 credit to assist with closing costs, prepaids, or rate buydowns, along with a one-year home warranty up to $700 for added peace of mind with an acceptable offer. Don’t miss this incredible opportunity to make this beautiful home yours—schedule a viewing today!
- Type:
- Single Family
- Sq.Ft.:
- 1,828
- Status:
- Active
- Beds:
- 4
- Lot size:
- 0.14 Acres
- Baths:
- 2.00
- MLS#:
- TB8305209
- Subdivision:
- Oakfield Lakes
ADDITIONAL INFORMATION
MOVE IN READY! ALL CLOSING COSTS PAID, special interest rates and price reductions available until December 31st. Must use preferred lender to receive closing cost contributions and special interest rates. See an on-site sales consultant for more details. This all-concrete block constructed, one-story layout optimizes living space with an open concept kitchen overlooking the living area, dining room, and the outdoor covered lanai. The well-appointed kitchen comes with all appliances, including refrigerator, built-in dishwasher, electric range, and microwave. The Bedroom 1, located at the back of the home for privacy, includes Bathroom 1. Two additional bedrooms share the second bathroom. The third bedroom is located near the laundry room, which is equipped with included washer and dryer. Pictures, photographs, colors, features, and sizes are for illustration purposes only and will vary from the homes as built. Home and community information including pricing, included features, terms and availability. Future Amenity Center to include Clubhouse, Resort Pool, Splash Pad, Playground, Play Lawn, Dog Park and Cable.
$413,990
10716 Eustis Drive Parrish, FL 34219
- Type:
- Single Family
- Sq.Ft.:
- 2,045
- Status:
- Active
- Beds:
- 4
- Lot size:
- 0.16 Acres
- Baths:
- 3.00
- MLS#:
- TB8305044
- Subdivision:
- Bella Lago
ADDITIONAL INFORMATION
Under Construction. ALL CLOSING COSTS PAID and special interest rates available with the use of preferred lender until December 31st. See an on-site sales consultant for more details. This one-story, all concrete block constructed home has an open concept floor plan, featuring a spacious kitchen overlooking large living and dining areas that flow out to a covered lanai, a perfect place to relax or dine al fresco. At the front of the home, you will find two bedrooms that share a full bath, a laundry room off the garage, a fourth bedroom that is an optional den, and a powder bath. This home comes with installed stainless-steel dishwasher, range, and microwave. Pictures, photographs, colors, features, and sizes are for illustration purposes only and will vary from the homes as built. Home and community information including pricing, included features, terms, availability and amenities are subject to change and prior sale at any time without notice or obligation.
- Type:
- Single Family
- Sq.Ft.:
- 2,447
- Status:
- Active
- Beds:
- 5
- Lot size:
- 0.17 Acres
- Baths:
- 3.00
- MLS#:
- TB8305036
- Subdivision:
- Bella Lago Ph Ii Subph Iia-ia, Iia-ib, Ii
ADDITIONAL INFORMATION
Under Construction. ALL CLOSING COSTS PAID and special interest rates available with the use of preferred lender until December 31st. See an on-site sales consultant for more details. This all-concrete block constructed, two-story plan has a large open-concept downstairs which includes a well-appointed kitchen, living and dining area, and an outdoor patio. Upstairs, the oversized owner’s suite can easily fit a king size bed and includes a large walk-in closet as well as ensuite bathroom with double vanity. Three other bedrooms share a second upstairs bathroom while the loft provides an extra area for work or play. This home comes with refrigerator, built-in dishwasher, electric range, and microwave as well as washer and dryer. Pictures, photographs, colors, features, and sizes are for illustration purposes only and will vary from the homes as built. Home and community information including pricing, included features, terms, availability and amenities are subject to change and prior sale at any time without notice or obligation.
- Type:
- Single Family
- Sq.Ft.:
- 1,405
- Status:
- Active
- Beds:
- 2
- Lot size:
- 0.17 Acres
- Year built:
- 2022
- Baths:
- 2.00
- MLS#:
- A4622868
- Subdivision:
- Del Webb At Bayview Ph I Subph A B
ADDITIONAL INFORMATION
This active adult community is located 30 minutes from downtown Sarasota, St. Petersburg, and Tampa. Featuring the Contour home design, you’ll have the space you need. The designer kitchen showcases an island and stylish cabinets, Del Webb at BayView offers a wealth of amenities and activities designed for your active adult lifestyle. From the spacious 22,562 square foot Driftwood Clubhouse to the pickleball courts, bocce courts and zero-entry pool, there are endless things to do. It's also pet-friendly with a dog park. Whether you're relaxing at the Sailfish Bar & Grille or participating in the diverse clubs, every day brings new opportunities! The reasonable HOA fee covers Spectrum high-speed internet and cable, lawn and tree maintenance, and mulching. The home offer 3cm quartz countertops, a pantry, and Whirlpool stainless steel appliances, including a refrigerator, dishwasher, stovetop and a built-in oven and microwave. The bathrooms have matching white cabinets and quartz countertops and a walk-in shower with a bench seat with a rain shower head, dual sinks in the Owner's bath. You'll find ceiling fans in all rooms. If need be all the furniture is available for purchase. The garage floor is covered with epoxy. The lanai has been extended to 30 feet long it is totally screened in. There is plenty of space between the homes and a huge backyard.Stop waiting for a new build and start living in this beautiful home at Del Webb today!

Parrish Real Estate
The median home value in Parrish, FL is $483,400. This is higher than the county median home value of $460,700. The national median home value is $338,100. The average price of homes sold in Parrish, FL is $483,400. Approximately 78.91% of Parrish homes are owned, compared to 8.89% rented, while 12.19% are vacant. Parrish real estate listings include condos, townhomes, and single family homes for sale. Commercial properties are also available. If you see a property you’re interested in, contact a Parrish real estate agent to arrange a tour today!
Parrish, Florida 34219 has a population of 22,984. Parrish 34219 is more family-centric than the surrounding county with 31.18% of the households containing married families with children. The county average for households married with children is 21.81%.
The median household income in Parrish, Florida 34219 is $96,813. The median household income for the surrounding county is $64,964 compared to the national median of $69,021. The median age of people living in Parrish 34219 is 46.6 years.
Parrish Weather
The average high temperature in July is 90.4 degrees, with an average low temperature in January of 51.1 degrees. The average rainfall is approximately 54.5 inches per year, with 0 inches of snow per year.
