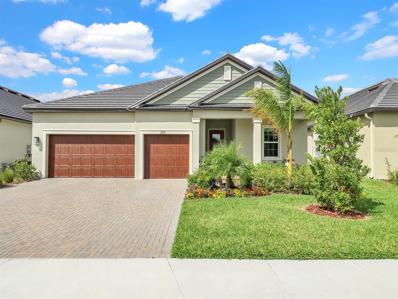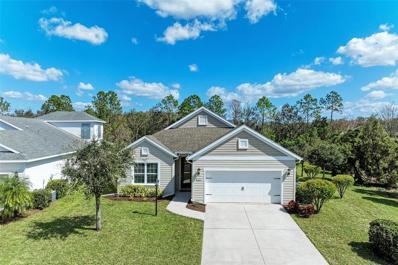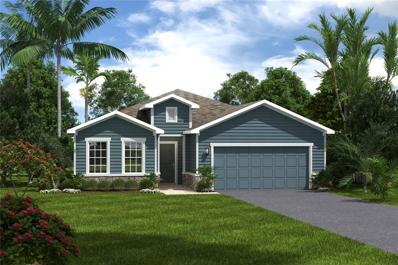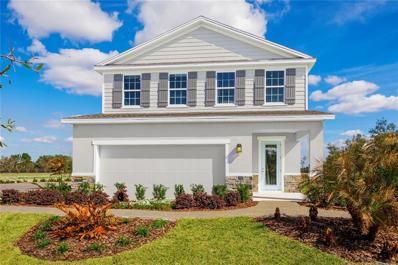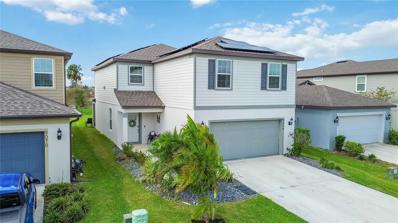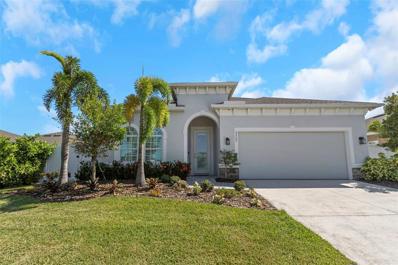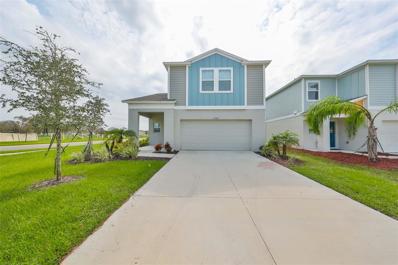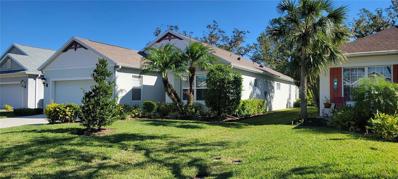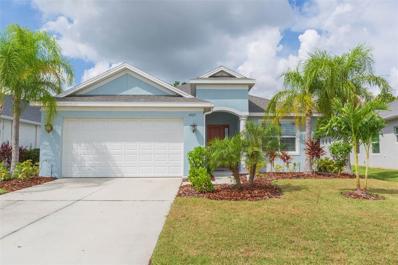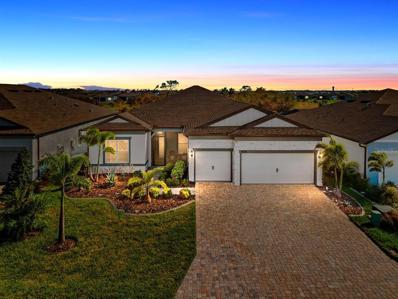Parrish FL Homes for Sale
- Type:
- Single Family
- Sq.Ft.:
- 2,584
- Status:
- Active
- Beds:
- 4
- Lot size:
- 0.13 Acres
- Year built:
- 2023
- Baths:
- 3.00
- MLS#:
- A4626492
- Subdivision:
- Prosperity Lakes
ADDITIONAL INFORMATION
Short Sale. SHORT-SALE - Need Closing Cost Covered? Want to buy down your rate? NO Problem. Bring us your offer. Your Dream Home Awaits in Prosperity Lakes! Bring your offers ***Short Sale being negotiated *** Don't wait for new construction—move into this stunning, nearly new home in the desirable, no-age-restriction Prosperity Lakes Community! This beautiful property offers a perfect blend of modern design and Florida living. With the highly anticipated Amenity Center set to open soon, you’ll enjoy resort-style amenities right at your doorstep. The open-concept layout is perfect for entertaining, with a chef’s kitchen featuring top-of-the-line appliances including a gas stove, granite countertops, and a spacious island. Retreat to the large primary suite, complete with a spa-like bathroom and oversized walk-in closet. Relax or entertain on your covered lanai, perfect for enjoying Florida’s beautiful weather year-round. Skip the wait for new builds—this home is ready now! Plus, the Amenity Center will soon be the hub of the community, featuring a sparkling pool, fitness center, playgrounds, and much more. Conveniently located near top schools, shopping, dining, and with easy access to I-75, this home truly has it all. Start living the Florida lifestyle you’ve been dreaming of! ***Short Sale being negotiated professionally***
- Type:
- Single Family
- Sq.Ft.:
- 2,611
- Status:
- Active
- Beds:
- 3
- Lot size:
- 0.17 Acres
- Year built:
- 2023
- Baths:
- 3.00
- MLS#:
- TB8313577
- Subdivision:
- Prosperity Lakes Ph I Subph Ia
ADDITIONAL INFORMATION
CHARMING 3-Bedroom/3-Bathroom/3-Car Garage WATERFRONT Home in the Highly Desirable Medley at Prosperity Lakes, an Active Adult Resort-Style Community. THIS HOME IS ONLY ONE-YEAR OLD!! WHY WAIT FOR NEW CONSTRUCTION WHEN THIS HOME HAS IT ALL!! Welcome to your dream home! This stunning 3-bedroom, plus flex room, 3-bathroom residence offers a perfect blend of modern elegance and comfortable living. As you enter through the custom glass front door, you’ll be greeted by an inviting open floor plan adorned with crown molding, tile floors throughout the living areas and 8 ft doors throughout the home. The spacious great room boasts beautiful lake views, creating a serene backdrop for relaxation and entertaining. Culinary enthusiasts will love the gourmet kitchen, featuring quartz countertops, a stylish backsplash, and lots of cabinets and counter space, making meal prep a delight. The adjacent dining area is perfect for family gatherings or casual meals. Retreat to the luxurious master suite, complete with a huge walk-in closet and an en-suite bath featuring a relaxing bathtub and spa-like walk in shower. Two additional bedrooms offer generous space and comfort, while the flexible room can serve as a home office or guest space. The front bedroom has an en-suite bathroom and walki-in closet making this a perfect space for guest. Enjoy outdoor living on the screened lanai or the extended paver patio, perfect for barbecues and soaking in the beautiful custom landscaping. This stunning backyard offers breathtaking sunset views that paint the sky with vibrant hues of orange and pink along with impressive, peaceful lake views. The fenced yard provides an ideal area for pets or gardening. With a three-car garage and a large dedicated storage room accessible from the garage, you’ll have plenty of space for your belongings. Ceiling fans throughout enhance comfort and efficiency and crown molding adds elegance. Excitingly, a new clubhouse is opening soon, featuring resort-style amenities including a pool, gym, café, and an activities director to keep your social calendar full. Your HOA includes cable and takes care of your lawn for a maintenance free lifestyle!! This vibrant Active Adult Community is just a short distance from nearby parks, shopping, recreational amenities and beaches making it an ideal spot for an active lifestyle. Don’t miss this opportunity to own a piece of paradise in Prosperity Lakes!
- Type:
- Single Family
- Sq.Ft.:
- 1,621
- Status:
- Active
- Beds:
- 3
- Lot size:
- 0.25 Acres
- Year built:
- 2017
- Baths:
- 2.00
- MLS#:
- A4626266
- Subdivision:
- Rivers Reach Ph I-b & I-c
ADDITIONAL INFORMATION
Welcome home to this meticulously maintained property in the gated community of Rivers Reach situated on very private oversized lot surrounded by beautiful new landscaping. This split-floor plan offers 3-bedroom, 2-bath, 2-car garage. As you enter the large foyer you will love the abundance of natural light greeted by both guest bedrooms that share a full bath with shower/tub combo. Master Bedroom offers privacy from guest in the back of the home featuring dual walk-in closets complete with new organizers, ensuite with remodeled Walk-In shower and quartz countertops. You will love the upgraded kitchen with spacious walk-in pantry, quartz countertops, large island, whole house filtration system with reverse osmosis under sink and slate appliances. Large glass slides will lead you to the expanded screened-in lanai sellers had professionally completed in 2021. The privacy of having no rear or side neighbors sitting on this tranquil lot is perfect for entertaining or building your dream pool. Additional enhancements: Outside lighting (2022), Interior/Exterior completely painted (2024), and Overhead garage storage racks freeing up floor space for parking. As a bonus this amenity rich community offers resort style pool & spa, fitness center, walking trails, playground, beach volleyball and canoe/kayak launch right on the upper Manatee River. Call today for your private showing
$368,990
9914 Zennia Lane Parrish, FL 34219
- Type:
- Single Family
- Sq.Ft.:
- 1,815
- Status:
- Active
- Beds:
- 4
- Lot size:
- 0.13 Acres
- Baths:
- 2.00
- MLS#:
- W7869268
- Subdivision:
- Summerwoods
ADDITIONAL INFORMATION
Pre-Construction. To be built. New Key West-inspired single-family home community with an all-new amenity center and home sites feature private backyards. Our homes offer your choice of professionally designed interior palette, granite or quartz kitchen countertops & silestone bathroom countertops. Community amenities include a resort-style pool, splash pad, multi-purpose field and walking trails, playground, dog park and more. Summerwoods is conveniently located 3-miles from I-75 off of Moccasin Wallow Road. *Zoned for USDA financing. Zoned for the Barbara Harvey Elementary School and the new Parrish Community High School. Centrally located to St. Petersburg, Sarasota and Tampa and just 30 minutes from beautiful St. Pete Beach, Siesta Key and Anna Maria Island, an 11 minute drive to the Ellenton Premium Outlets or go north and get to the Brandon Mall in just 30 minutes. The Baymont single-story home has it all, all on one level. Your welcoming foyer invites you inside and leads you past three spacious bedrooms. From there, your large great room is where you’ll make memories with family and friends, and it flows directly into your gourmet kitchen. Set up games or enjoy homemade meals around your large center island. At the end of the day, escape to your main-level owner’s suite with walk-in closet and double-vanity bath. All Ryan Homes now include WIFI-enabled garage opener and Ecobee thermostat. **Closing cost assistance is available with use of Builder’s affiliated lender**. DISCLAIMER: Prices, financing, promotion, and offers subject to change without notice. Offer valid on new sales only. See Community Sales and Marketing Representative for details. Promotions cannot be combined with any other offer. All uploaded photos are stock photos of this floor plan. Actual home may differ from photos.
- Type:
- Single Family
- Sq.Ft.:
- 2,370
- Status:
- Active
- Beds:
- 4
- Lot size:
- 0.16 Acres
- Baths:
- 3.00
- MLS#:
- W7869267
- Subdivision:
- Summerwoods
ADDITIONAL INFORMATION
Pre-Construction. To be built. New Key West-inspired single-family home community with an all-new amenity center and home sites feature private backyards. Our homes offer your choice of professionally designed interior palette, granite or quartz kitchen countertops & silestone bathroom countertops. Community amenities include a resort-style pool, splash pad, multi-purpose field and walking trails, playground, dog park and more. Summerwoods is conveniently located 3-miles from I-75 off of Moccasin Wallow Road. *Zoned for USDA financing. Zoned for the Barbara Harvey Elementary School and the new Parrish Community High School. Centrally located to St. Petersburg, Sarasota and Tampa and just 30 minutes from beautiful St. Pete Beach, Siesta Key and Anna Maria Island, an 11 minute drive to the Ellenton Premium Outlets or go north and get to the Brandon Mall in just 30 minutes. The Windermere single-family home is where you want to be. Step in from your 2-car garage and enjoy the good life. Find it in the large family room, where smiling faces greet you and delicious smells fill your gourmet kitchen. Share stories around your island or outside on your lanai. The 1st floor features versatile flex space that can be used as a study or a main-level bedroom. Upstairs, 3 bedrooms and a full bath provide privacy while a loft adds extra entertaining space. Your deluxe owner’s suite includes double vanities, a seated shower and a walk-in closet. All Ryan Homes now include WIFI-enabled garage opener and Ecobee thermostat. **Closing cost assistance is available with use of Builder’s affiliated lender**. DISCLAIMER: Prices, financing, promotion, and offers subject to change without notice. Offer valid on new sales only. See Community Sales and Marketing Representative for details. Promotions cannot be combined with any other offer. All uploaded photos are stock photos of this floor plan. Actual home may differ from photos.
- Type:
- Single Family
- Sq.Ft.:
- 1,044
- Status:
- Active
- Beds:
- 2
- Lot size:
- 0.25 Acres
- Year built:
- 1965
- Baths:
- 2.00
- MLS#:
- TB8313525
- Subdivision:
- John Parrish Add To Parrish
ADDITIONAL INFORMATION
Charming Remodeled 2 Bed, 2 Bath Home on 1/4 Acre – No HOA! Brand NEW ROOF (May 2023) & AC (2024). Welcome to this beautifully remodeled 2-bedroom, 2-bathroom home, offering 1,044 square feet of modern living space on a generous 1/4 acre lot. Nestled in a peaceful neighborhood with no HOA restrictions, this home is perfect for those seeking comfort, style, and privacy. Step inside to discover an open floor plan with updated finishes throughout. The living area is bright and welcoming, flowing seamlessly into the modernized kitchen, with new tile countertops, sleek light fixtures, soft closed cabinetry, and stainless steel appliances. Both bathrooms have been tastefully updated with contemporary fixtures and finishes. The spacious master suite features an ensuite bathroom and ample closet space, while the second bedroom is perfect for guests or a home office. Outside, the large backyard offers endless possibilities – ideal for gardening, entertaining, or reading a nice book! With fresh landscaping and plenty of room for outdoor activities, this home is ready to be your oasis. DON'T FORGET YOUR BEST FRIEND! PERFECT FOR DOG LOVERS!!! Excellent location! Parrish is BOOMING! The new BAY CARE HOSPITAL DEVELOPMENT will open in 2027 (a 45,000-square-foot building). Conveniently located to Highway 301 & less than 20 minutes from Highway 75, shopping, and dining, this property is move-in ready and waiting for you to call it home! Don't miss this opportunity to own a beautifully updated home with no HOA!
$549,000
12661 Oak Hill Way Parrish, FL 34219
- Type:
- Single Family
- Sq.Ft.:
- 2,108
- Status:
- Active
- Beds:
- 3
- Lot size:
- 0.14 Acres
- Year built:
- 2022
- Baths:
- 2.00
- MLS#:
- A4626540
- Subdivision:
- Crosswind Point Ph I
ADDITIONAL INFORMATION
*PRICE TO SELL * ! ALL FURNITURE INCLUDED!!! DON'T WAIT TO BUILD!! This WELL MAINTAINED home has it all! . It is NOT in a flood zone and sustained NO hurricane damage. Enjoy all the benefits of a home less than 2 years old which has all the upgrades, gorgeous lighting, ceiling fans, landscaped , water softener system, Accent wall, Custom Walk-in Closet, Patio & sidewalk paver & so much more... The Sandpiper floorplan offers stylish, open plan living, abundant natural light and a covered lanai to extend the living areas outside. Secluded off the grand room is the luxurious owner’s retreat with oversized double walk-in closets. The exceptional layout of the owner's bath comes with a large walk-in shower. Discover all that Parrish, FL has at Crosswind Point, a 230-acre resort-style community conveniently located by US-301 and minutes from I-75. This new home community features scenic water and conservation views throughout the community, with a community Amenity Center, playground, and pocket parks. Schedule your showing today and make this exquisite residence your own !
- Type:
- Single Family
- Sq.Ft.:
- 2,740
- Status:
- Active
- Beds:
- 5
- Lot size:
- 0.12 Acres
- Year built:
- 2021
- Baths:
- 3.00
- MLS#:
- A4626120
- Subdivision:
- North River Ranch Ph Ia-i
ADDITIONAL INFORMATION
This beautifully designed 5-bedroom, 3-bathroom home offers a perfect balance of comfort and convenience. Upon entering, you’re welcomed by a spacious living room featuring a striking accent wall and sleek vinyl plank flooring, combining style and durability. The modern kitchen flows seamlessly into the dining area, creating an ideal space for everyday meals or entertaining. The upper level includes a bonus room and convenient laundry room, making household chores simpler. Outside, the private lanai—located on the ground level—provides a peaceful retreat with serene views of the pond, perfect for relaxing or dining outdoors. This home also features a state-of-the-art 9 kilowatt solar energy system, offering eco-friendly living and reduced utility costs. As part of a vibrant community, residents enjoy access to a sparkling pool, sports fields, a fitness center, and a playground—everything you need for an active lifestyle. Schedule your private tour today!
- Type:
- Single Family
- Sq.Ft.:
- 2,364
- Status:
- Active
- Beds:
- 4
- Lot size:
- 0.17 Acres
- Year built:
- 2019
- Baths:
- 3.00
- MLS#:
- TB8312875
- Subdivision:
- Willow Bend Ph Ia
ADDITIONAL INFORMATION
Step into this stunning four-bedroom, three-bathroom residence that stood as the model home for its developer, showcasing the finest in design and craftsmanship. This exceptional property features two dedicated parking spaces and an enviable location, offering the perfect blend of convenience and class. As you enter, you will be greeted by an expansive floor plan adorned with high-quality materials and free of carpet, ensuring easy maintenance and a sleek aesthetic. The spacious layout is ideal for both entertaining and relaxation, highlighted by a gourmet kitchen that seamlessly flows into the living and dining areas. The main floor includes three well-appointed bedrooms, including a luxurious master suite that exudes comfort and style. Upstairs, you?ll find a private fourth bedroom with a complete bathroom, providing an ideal retreat for guests or family members seeking privacy. Step outside to discover an exquisite outdoor oasis featuring a heated swimming pool with a spa and breathtaking views of the serene pond, creating an idyllic setting for hosting gatherings or enjoying tranquil evenings. The outdoor kitchen enhances the entertaining experience, while the fenced yard ensures privacy and security. Additional features include impact-resistant windows, elegant blinds and shutters, and a sprinkler system that utilizes reclaimed water, offering significant savings on water costs. This home is not just a residence; it s a statement of class, comfort, and sophistication a refined lifestyle waiting to be embraced.
- Type:
- Single Family
- Sq.Ft.:
- 1,258
- Status:
- Active
- Beds:
- 2
- Lot size:
- 0.09 Acres
- Year built:
- 2018
- Baths:
- 2.00
- MLS#:
- A4624530
- Subdivision:
- Silverleaf Ph Ii & Iii
ADDITIONAL INFORMATION
Experience the charm of this beautiful 2-bedroom, 2-bathroom home in the highly sought-after Silverleaf neighborhood! Built in 2018, this all-block home sits on a sturdy concrete slab and includes hurricane shutters, offering peace of mind in any weather. Plus, with its prime location outside a flood zone, you can enjoy worry-free living. At 1,258 square feet, this home strikes the perfect balance between comfort and coziness. Step inside to discover a bright and airy interior, with natural light filling every corner. The open kitchen is a chef’s delight, featuring granite countertops, and ample cabinetry for storage. The tile flooring throughout the main living areas adds a touch of elegance, while plush carpeting in the bedrooms enhances the cozy atmosphere. The spacious primary bedroom impresses with a tray ceiling with a fan, custom walk in closet and a private ensuite for added comfort. The second bedroom, just as inviting, offers a ceiling fan, soft carpeting, and a large custom closet. Outside, lush maintenance-free landscaping surrounds the property, creating a tranquil and picturesque backdrop. Located directly across from the community pool, this home is perfectly positioned for relaxation and leisure. Additional fridge and custom storage in the garage. With low HOA fees, $495 per quarter, this gem is ready for you to call home!
$440,000
13089 Oak Hill Way Parrish, FL 34219
- Type:
- Single Family
- Sq.Ft.:
- 2,471
- Status:
- Active
- Beds:
- 5
- Lot size:
- 0.16 Acres
- Year built:
- 2023
- Baths:
- 3.00
- MLS#:
- TB8312079
- Subdivision:
- Crosswind Point Ph I
ADDITIONAL INFORMATION
Great opportunity to be able to assume a low interest rate VA loan!!! Newly built Casa Fresca Indigo model. Evenings are spectacular with a pond and beautiful sunsets! Property is a spacious 2,471 Sq Ft. with 5 bedrooms, 3 baths, 2nd floor loft and 2 car garage. Modern laminate flooring throughout 1st floor. Guest bedroom located on the first floor with a full bath for easy accomodation. Open floor plan living room/kitchen equipped with quartz countertops, and a large island. Kitchen has light gray cabinets and stainless steel appliances. Benefit from a spacious loft on the second floor to enjoy with family and friends! 4 bedrooms are located on the 2nd floor including master bedroom. Carpet runs throughout 2nd floor except for wet areas. Bedrooms are spacious. Bathrooms have light gray cabinets with white quartz counter tops. Laudry room is conveniently located in the 2nd floor. Property is located on a corner lot with a pond view. Enjoy resort-style amenities, breathtaking water and wetland views, and the perfect blend of relaxation and convenience. With easy access to Bradenton, Sarasota, downtown St. Petersburg, and Tampa. Ellenton Outlets and restaurants are just minutes away.
$679,000
9223 54th Court E Parrish, FL 34219
- Type:
- Single Family
- Sq.Ft.:
- 2,322
- Status:
- Active
- Beds:
- 4
- Lot size:
- 0.38 Acres
- Year built:
- 2006
- Baths:
- 3.00
- MLS#:
- A4626118
- Subdivision:
- Ancient Oaks Units 2 & 3
ADDITIONAL INFORMATION
Stunning Home with Pool and Scenic Views in Ancient Oaks, Parrish Welcome to 9223 54th Ct E, a beautifully updated home located in the desirable Ancient Oaks community of Parrish. This exceptional residence features 4 bedrooms and 3 bathrooms, providing ample space for comfortable living. Step inside to discover a modern kitchen equipped with sleek quartz countertops and high-end stainless steel appliances, perfect for culinary enthusiasts. The open-concept layout seamlessly connects the kitchen to the inviting living area, making it ideal for both relaxation and entertaining. Outside, enjoy a large pool complete with a sun shelf, surrounded by generous deck space for sunbathing and outdoor gatherings. The private, fenced backyard offers a tranquil pond view and access to a serene conservation area, providing a perfect backdrop for nature lovers. The master suite is a peaceful retreat, featuring a spacious layout and an ensuite bathroom for added privacy. Three additional bedrooms provide versatility for guests, a home office, or a playroom. Located within the vibrant Ancient Oaks community, you'll have easy access to parks, shopping, and top-rated schools. This home beautifully combines luxury, comfort, and convenience. Don’t miss out on this incredible opportunity
- Type:
- Single Family
- Sq.Ft.:
- 1,860
- Status:
- Active
- Beds:
- 3
- Lot size:
- 0.16 Acres
- Year built:
- 2021
- Baths:
- 2.00
- MLS#:
- R11029445
- Subdivision:
- CANOE CREEK PHASE I
ADDITIONAL INFORMATION
$10,000 SELLER CREDIT TOWARDS BUYER'S INTEREST RATE BUY DOWN OR CLOSING COSTS. Discover Florida living at its finest in this 3BD/2BA smart home at Canoe Creek in Parrish, FL. With 1,859 sq. ft, an open floor plan, and a den for remote work, this home offers upgraded features like all-tile flooring, a master suite with dual walk-ins, and a serene lanai. Enjoy enhanced kitchen cabinetry and luxury bath finishes. Community perks include a pool, clubhouse, fitness center, and more. Close to top schools and attractions, this home is a standout gem in Manatee County. No CDD Fess! HOME IS ALSO AVAILABLE FOR RENT
- Type:
- Single Family
- Sq.Ft.:
- 1,471
- Status:
- Active
- Beds:
- 2
- Lot size:
- 0.13 Acres
- Year built:
- 2022
- Baths:
- 2.00
- MLS#:
- A4625658
- Subdivision:
- Del Webb At Bayview Ph I Subph A B
ADDITIONAL INFORMATION
NO CARPET ANYWHERE in this COMPASS floor plan! Almost never seen in Bay View- the tile is on the DIAGONAL throughout the home. Crown Molding. All Appliances. Water and conservation views from the kitchen window, primary bedroom and Lanai. Everything was carefully selected and then…Owner never moved in. Garage has an epoxy floor and utility sink. Home is in pristine condition and some furnishings that were purchased for staging can be negotiated. Located inside the gates of Del Webb’s 55+ Bay View, on the friendliest of streets, in the most active lifestyle community, you’ll find the sweetest of homes. A resale offers advantages not readily apparent to the outside buyer- the Builders quality build warranties are fully transferrable and CLOSING COSTS are SIGNIFICENTLY LESS than buying directly from the builder. This home is ready to provide the base for the active lifestyle you desire.
- Type:
- Single Family
- Sq.Ft.:
- 1,728
- Status:
- Active
- Beds:
- 3
- Lot size:
- 0.21 Acres
- Year built:
- 2008
- Baths:
- 2.00
- MLS#:
- A4626092
- Subdivision:
- River Plantation Ph I
ADDITIONAL INFORMATION
SELLERS WILL REPLACE ROOF PRIOR TO CLOSING! Charming Single-Family home nestled in the picturesque community of River Plantation. This beauty offers the perfect blend of comfort, elegance, and Florida living. With spacious interCLOSING iors and a prime location, this property is ideal for families or anyone seeking a tranquil lifestyle surrounded by natural beauty. The lovely Open-Concept and Split-Family Floor Plan invites you to discover the spacious and versatile layout, architecturally designed for easy living and simply perfect for carefree entertaining. Step into the Foyer and notice the beautiful Tray Ceilings and Decorative Archways. Glance over to the impressively spacious Family Room, Dining Room, and large Open Kitchen, truly the heart of the home. Featuring Corian Countertops, a Large Breakfast Bar, and an abundant amount of cabinetry, storage is truly not an issue here! The Master Ensuite features a gorgeous Tray Ceiling and 2 large walk-in-closets....while the Master Bath displays a Walk-in Frameless Shower, Dual sinks, and a private Water Closet. Step out onto your lovely screened in lanai...the perfect location to simply relax, unwind, and gather with friends and family. River Plantation's low HOA Fee offers an array of amenities, including: a gorgeous community Resort Style Pool, Playground and Clubhouse, Basketball and Tennis courts, Beautiful Nature Trails and a Kayak Launch. With access to the Manatee River you can enjoy fishing, kayaking, or boating just minutes from your doorstep. Conveniently located near schools, convenient shopping, and popular restaurants. Situated a short distance to I-75 and the Fort Hamer Bridge providing a simple commute to Sarasota, St. Petersburg and Tampa. Don't miss this opportunity to live in River Plantation, where nature, comfort, and convenience come together in one beautiful package! Schedule a showing today and experience Florida living at its finest.
- Type:
- Single Family
- Sq.Ft.:
- 1,744
- Status:
- Active
- Beds:
- 3
- Lot size:
- 0.16 Acres
- Year built:
- 2018
- Baths:
- 2.00
- MLS#:
- A4630638
- Subdivision:
- Silverleaf Ph I-b
ADDITIONAL INFORMATION
One or more photo(s) have been virtually staged. Enjoy paradise in this strategically laid out Freshwater II floorpan by Neal Communities. Nestled in the highly sought-after community of Silverleaf, this property offers the perfect balance of privacy and accessibility. TOP RATED schools, shopping, and I-75 are just minutes away. The expansive open concept living area effortlessly connects the kitchen, dining space, and living room making it ideal for gatherings. Crown molding throughout the living area adds a touch of elegance. Enjoy the tranquility of the primary suite with lush tropical views of the preserve. The spacious primary bedroom also offers large walk-in closet, a private ensuite with dual vanities and a walk-in shower. Two additional bedrooms and one full bath are smartly placed in the front of the home ensuring privacy for your guests. The bonus room, at the front of the home can be used as an office or den. This cozy home is a short walk to Silverleaf's amazing amenities which include a heated resort style pool and spa with cabanas, clubhouse, 24 hr. fitness center, playground, soccer field, 2 dog parks, basketball court, cornhole and nature trails throughout the community. Silverleaf is conveniently located to so many attractions including, Ellenton Outlet Mall, UTC Mall, tons of restaurants, golf, shopping, and world-renowned beaches on the Gulf of Mexico. Easy commute to St. Pete, Tampa, Sarasota and Lakewood Ranch. Don't miss the opportunity to make this beautiful home yours!
- Type:
- Single Family
- Sq.Ft.:
- 2,260
- Status:
- Active
- Beds:
- 4
- Lot size:
- 0.18 Acres
- Baths:
- 3.00
- MLS#:
- TB8311411
- Subdivision:
- Bella Lago
ADDITIONAL INFORMATION
Under Construction. ALL CLOSING COSTS PAID and special interest rates available with the use of preferred lender until December 31st. See an on-site sales consultant for more details. This all-concrete block constructed, two story home includes a kitchen overlooking the living and dining area, a powder bath, two storage closets, and an outdoor patio on the first floor. Upstairs, the large owner’s suite includes a big walk-in closet and ensuite bathroom with linen closet. Three other bedrooms share a second bathroom. The loft at the top of the stairs provides extra space for work and play, as well as an additional closet for more storage space. This home comes with refrigerator, built-in dishwasher, electric range, microwave, washer, and dryer. Pictures, photographs, colors, features, and sizes are for illustration purposes only and will vary from the homes as built. Home and community information including pricing, included features, terms, availability and amenities are subject to change and prior sale at any time without notice or obligation.
- Type:
- Single Family
- Sq.Ft.:
- 2,260
- Status:
- Active
- Beds:
- 4
- Lot size:
- 0.18 Acres
- Baths:
- 3.00
- MLS#:
- TB8311403
- Subdivision:
- Bella Lago
ADDITIONAL INFORMATION
Under Construction. ALL CLOSING COSTS PAID and special interest rates available with the use of preferred lender until December 31st. See an on-site sales consultant for more details. This all-concrete block constructed, two story home includes a kitchen overlooking the living and dining area, a powder bath, two storage closets, and an outdoor patio on the first floor. Upstairs, the large Bedroom 1 includes a big walk-in closet and Bathroom 1 bathroom with linen closet. Three other bedrooms share a second bathroom. The loft at the top of the stairs provides extra space for work and play, as well as an additional closet for more storage space. This home comes with refrigerator, built-in dishwasher, electric range, microwave, washer, and dryer. Pictures, photographs, colors, features, and sizes are for illustration purposes only and will vary from the homes as built. Home and community information including pricing, included features, terms, availability and amenities are subject to change and prior sale at any time without notice or obligation.
- Type:
- Single Family
- Sq.Ft.:
- 2,787
- Status:
- Active
- Beds:
- 4
- Lot size:
- 0.16 Acres
- Baths:
- 4.00
- MLS#:
- TB8311433
- Subdivision:
- Bella Lago
ADDITIONAL INFORMATION
Under Construction. ALL CLOSING COSTS PAID and special interest rates available with the use of preferred lender until December 31st. See an on-site sales consultant for more details. This one-story, all concrete block constructed home has a truly open concept plan, featuring a large great room, separate dining room, and well-appointed kitchen with dining area, all overlooking a covered lanai. This single-story plan features two bedrooms at the front of the home which share a jack-and-jill full bathroom, as well as a multi-gen living space past the powder bath and laundry room. The owner's suite is located on the back of the home for privacy, offering beautiful views of the backyard. Pictures, photographs, colors, features, and sizes are for illustration purposes only and will vary from the homes as built. Home and community information including pricing, included features, terms, availability and amenities are subject to change and prior sale at any time without notice or obligation.
- Type:
- Single Family
- Sq.Ft.:
- 2,106
- Status:
- Active
- Beds:
- 3
- Lot size:
- 0.17 Acres
- Year built:
- 2009
- Baths:
- 2.00
- MLS#:
- A4625475
- Subdivision:
- Forest Creek Ph Ii-b
ADDITIONAL INFORMATION
HUGE PRICE REDUCTION. Why buy new when you can have like-new with all the upgrades included! NEW ROOF installed November 20th! The recent hurricanes damaged some shingles, but the INSPECTION REPORTED NO LEAKS. So, the owner decided to replace the roof on this impeccably maintained single family home in highly desirable Forest Creek. Also, new front Impact Windows and Hurricane electronic roll down shutter on lanai 2024. New HVAC 2023. Forest Creek, developed by Neal Communities, is gated and secure featuring stunning Florida ponds and landscapes. It is pet friendly with 2 dog parks and offers fabulous Clubhouse amenities. If you seek a country club-like lifestyle, $30/quarter HOA fee without all the high-end and pricey extras, you should not miss seeing this lovely home in a highly inviting community. This meticulously maintained home features a spacious layout featuring 3 bedrooms, 2 bathrooms, and a versatile office/den that can easily be designed to suit your personal needs, whether as a home office, workout space, or cozy reading nook. As you enter via the covered front porch into the expansive foyer, the open and bright living and dining spaces that flow openly into the den/office and the large kitchen with eat-in dining area. From the main living room, the sliders open to a large, covered lanai that extends to a very large caged and very private patio bordered by a natural green wooded boundary. Behind the tree line at the back of the property is a park, so no homes will ever be built immediately behind this home. The heart of any home is the kitchen. This home features beautiful granite counters in kitchen and cultured marble in baths, solid wood cabinetry, pull out drawers in lower cabinets, all stainless appliances, recessed lighting, and food prep and storage space galore. Recently added to the patio/lanai is a power roll-down hurricane shutter, and impact windows on the front 3rd bedroom further adding to the security of the home. When you visit you will also see the added paver front walkway and back lanai and patio, beautiful and professionally designed mature landscaping, and so much more. When you visit this home be sure to allow time to visit the Forest Creek community center and amenities. This warm and inviting neighborhood offers several natural public areas to enjoy nature at its serene best. Extensive shaded walking trails though ancient oaks, an enchanting lake for your enjoyment with several gazebos and a pier into the main lake invite you to drop a line to catch a fish or just immerse yourself in the natural surroundings. The community center is a hub of recreational amenities, including a stunning heated pool and spa with both sunny and shaded relaxing deck lounge areas. The fitness center includes a billiard room, group events areas with kitchen facilities to rent at nominal cost for larger family gatherings. Plus, basketball courts, playground, picnic gazebos, and yes 2 dog parks. Forest Creek is located just off the intersection of I-75 and I-275 geographically central to both Tampa/St. Pete and Bradenton/Sarasota areas. Located just a short drive to both Tampa and Sarasota airports, this area boasts easy access to arts, theater, shopping such as UTC Mall and the popular Ellenton Outlet Mall, plus the award-winning beaches of the Florida Suncoast. Make this fabulous home in Forest Creek your Florida Suncoast Lifestyle!
$424,000
12586 Oak Hill Way Parrish, FL 34219
- Type:
- Other
- Sq.Ft.:
- 1,518
- Status:
- Active
- Beds:
- 3
- Lot size:
- 0.11 Acres
- Year built:
- 2022
- Baths:
- 2.00
- MLS#:
- N6134917
- Subdivision:
- Crosswind Point Ph I
ADDITIONAL INFORMATION
AMAZING WATER VIEWS! Beautifully maintained and eloquently appointed sun-filled villa! This beautiful three-bedroom, two-bath home is designed for comfort and style, featuring a thoughtful split floor plan that enhances privacy and flow, on one of the best lots in Crosswind Point and shows like a model. Step inside through the elegant glass door entry and be greeted by a spacious great room with built-in shelving which may be removed if buyers do not want them, and dining room ideal for family gatherings or cozy evenings. The heart of the home, the kitchen, boasts 42-inch wood cabinetry that provides ample storage, modern appliances, quartz countertops, breakfast bar, soft-close drawers and cabinetry, coffee bar, eloquent glass backsplash and under-counter lighting that make cooking a delight. Plus, a large walk-in pantry with frosted glass door ensures you will have plenty of space for all your culinary needs. Retreat to the spacious primary suite at the back of the home with large windows and private en suite which includes, quartz countertops, dual sinks, makeup vanity, large glass shower, linen closet, private water closet and a large walk-in closet with custom shelving, ensuring organization is a breeze. The two additional bedrooms are in the rear of the home and near the second full-sized bath with quartz countertops, wood cabinetry and glass-enclosed shower, making this a private oasis for guests. With long water views right from your backyard, you’ll find tranquility and beauty in your outdoor space, ideal for morning coffees or sunset relaxation. The two-car garage completes this home. A maintenance-free living with low fees allows you to enjoy the Florida lifestyle. The air-conditioning system has been updated with an Air Knight purification system. This home offers full hurricane protection and no flood zone. The community of Crosswind Point offers scenic water and conservation views throughout the community with a pool and cabana amenity center. Near dining, shopping, medical, schools, U.S. 301, Interstate 75, parks, downtown St. Petersburg, Sarasota and Tampa.
- Type:
- Single Family
- Sq.Ft.:
- 1,867
- Status:
- Active
- Beds:
- 2
- Lot size:
- 0.22 Acres
- Year built:
- 2005
- Baths:
- 2.00
- MLS#:
- TB8310979
- Subdivision:
- River Wilderness Ph Iii Sp C
ADDITIONAL INFORMATION
Low Maintenance community with a guard at the gate! River Wilderness welcomes you with this lovely 2 bedroom home on the cul-de-sac. No back yard neighbors and views from the side of a serene pond. This floor plan is very flexible with 2 large bedrooms and a 3rd area that might be used as a home office or added sleeping quarters. The family room is large enough for a party, is within conversation distance to the formal dining room and offers views to the back screened lanai. This kitchen is beautiful with granite tops, plenty of cabinetry and a center snack bar PLUS there is added space for casual dining. There is a heated community pool providing year-round use, community boat ramp to the Manatee River, walking trails, 'The Club' (optional membership) has golf, tennis, pickle ball courts and more. Need a place to store your boat or RV? Your problem is solved. Fantastic location within an easy commute to I-75. 2 airports within 45 minutes and many hospitals are close by. Fort Hammer Park Bridge brings you right to Lakewood Ranch or Sarasota. Fine dining, shoppes, outlet mall, beaches...all within an easy drive. It's good to be home.
$649,990
4325 Renwick Drive Parrish, FL 34219
- Type:
- Single Family
- Sq.Ft.:
- 2,122
- Status:
- Active
- Beds:
- 3
- Lot size:
- 0.18 Acres
- Year built:
- 2021
- Baths:
- 2.00
- MLS#:
- TB8309292
- Subdivision:
- Crosscreek Ph I Subph B & C
ADDITIONAL INFORMATION
Spacious & Well-Maintained Home in Parrish, FL! Welcome to 4325 Renwick Dr, Parrish, FL 34219—a beautifully maintained 3-bedroom, 2-bathroom single-family home offering 2,122 sq ft of living space. Located in a peaceful and desirable neighborhood, this home combines modern features with a welcoming atmosphere, making it perfect for comfortable living and entertaining. The heart of the home boasts sleek stainless steel appliances, elegant granite countertops, and ample cabinet space—ideal for preparing family meals and hosting gatherings. Bright & Open Living Spaces: The spacious living area features an open-concept design that allows for easy flow between the kitchen, dining, and living rooms. Large windows bring in natural light, creating a warm and inviting ambiance. The master suite provides a private retreat with an ensuite bathroom, while two additional bedrooms offer plenty of space for family members or guests. This home has been lovingly cared for, ensuring that it’s move-in ready for the next owner to enjoy. Fort Hamer Park is just minutes away, offering scenic riverfront views, boat ramps, and picnic areas—perfect for outdoor adventures. Ellenton Premium Outlets are nearby, providing access to top-brand shopping and dining. Explore the history and beauty of Gamble Plantation Historic State Park or take a scenic train ride at the Florida Railroad Museum in Parrish. The community boasts a beautiful pool with a splash pad for the kids! Basketball courts and other recreational activities are available throughout the community as well! This home provides the perfect blend of space, style, and convenience. Whether you're looking for a peaceful retreat or a place to entertain, 4325 Renwick Dr has it all! Schedule your private showing today and discover everything this wonderful home has to offer!
- Type:
- Single Family
- Sq.Ft.:
- 1,988
- Status:
- Active
- Beds:
- 4
- Lot size:
- 0.14 Acres
- Year built:
- 2024
- Baths:
- 3.00
- MLS#:
- O6244680
- Subdivision:
- Salt Meadows
ADDITIONAL INFORMATION
Under Construction. Brand new, energy-efficient home available by Oct 2024! Looking for a home in Parrish, FL? The Hibiscus floorplan in Salt Meadows, offers an open-concept floorplan with 4 bedrooms, 3 bathrooms and a 2-car garage. Open floorplan creates a living space with a kitchen that overlooks the spacious great room. Salt Meadows offers new single-family homes in Parrish, FL with a variety of floorplans, both single-story and two-story. Residents will enjoy resort-style amenities including a large community pool, clubhouse with fitness center, sports courts, playground and more. With close proximity to I-75, this community offers easy access to St. Pete, Bradenton, Sarasota and beautiful gulf coast beaches. Schedule a tour today. Each of our homes is built with innovative, energy-efficient features designed to help you enjoy more savings, better health, real comfort and peace of mind.
- Type:
- Single Family
- Sq.Ft.:
- 2,483
- Status:
- Active
- Beds:
- 3
- Lot size:
- 0.18 Acres
- Year built:
- 2021
- Baths:
- 3.00
- MLS#:
- TB8311319
- Subdivision:
- Del Webb At Bayview Ph I Subph A B
ADDITIONAL INFORMATION
One or more photo(s) has been virtually staged. Introducing this exquisite Stellar model home, located in the vibrant Del Webb Bayview 55+ community. This meticulously maintained residence features 3 bedrooms, 3 bathrooms, a versatile flex room, and an inviting open layout that enhances comfort and functionality. As you enter, you'll find an elegant foyer leading to a spacious living room, perfect for relaxation and entertainment. It boasts a tray ceiling, recessed lighting, a 72” ceiling fan, and a convenient floor plug. The chef's kitchen is a true highlight, equipped with 42” cabinets featuring pullouts, soft-close drawers, upgraded KitchenAid stainless steel appliances—including a built-in oven/microwave and cooktop—gorgeous quartz countertops, and an oversized island with a reverse osmosis system. A professionally designed walk-in pantry adds to the kitchen’s appeal. The guest suite offers a serene retreat with large windows adorned with plantation shutters, a spacious closet, and a private bathroom. The third bedroom provides privacy and features plantation shutters with easy access to a full bathroom. The owner's suite is a tranquil haven filled with natural light, showcasing plantation shutters, a modern ceiling fan, upgraded carpeting, and a generously sized walk-in closet designed with custom shelving and drawers. The luxurious owner's suite bathroom includes a framed mirror, quartz counters, custom cabinets, and a walk-in shower with a bench. The laundry room combines functionality and style, featuring upper and lower cabinets and a sink. Throughout the home, you’ll find numerous upgrades, including wood plank tile flooring and an upgraded Lennox pure air system that effectively removes germs and odors. The garage is thoughtfully designed with a 4’ extension, a water softener, a ceiling-hung organizational rack, and a durable polyaspartic-coated floor. Step outside to the covered lanai, offering 18x48 feet of caged tranquility and picturesque views, set against a preserved conservation area. Imagine relaxing under the included Grand Patio 10' cantilever umbrella, enjoying the soothing sounds of the waterfall and the gentle rustle of nature. The lanai is adorned with bottle palms, motorized hurricane/sun shields, an outdoor ceiling fan, and a gas line for added convenience. Del Webb Bayview offers an impressive array of amenities for a low monthly HOA fee. Residents can enjoy a clubhouse featuring a fitness center, ballroom, clubs, interest groups, planned activities, and an on-site restaurant. Outdoor amenities include pickleball, tennis, bocce ball, shuffleboard, a community garden, an amphitheater, a resort-style zero-entry heated pool, a resistance pool, a spa, a fire pit, and even a dog park!

Andrea Conner, License #BK3437731, Xome Inc., License #1043756, [email protected], 844-400-9663, 750 State Highway 121 Bypass, Suite 100, Lewisville, TX 75067

All listings featuring the BMLS logo are provided by BeachesMLS, Inc. This information is not verified for authenticity or accuracy and is not guaranteed. Copyright © 2024 BeachesMLS, Inc.
Parrish Real Estate
The median home value in Parrish, FL is $483,400. This is higher than the county median home value of $460,700. The national median home value is $338,100. The average price of homes sold in Parrish, FL is $483,400. Approximately 78.91% of Parrish homes are owned, compared to 8.89% rented, while 12.19% are vacant. Parrish real estate listings include condos, townhomes, and single family homes for sale. Commercial properties are also available. If you see a property you’re interested in, contact a Parrish real estate agent to arrange a tour today!
Parrish, Florida 34219 has a population of 22,984. Parrish 34219 is more family-centric than the surrounding county with 31.18% of the households containing married families with children. The county average for households married with children is 21.81%.
The median household income in Parrish, Florida 34219 is $96,813. The median household income for the surrounding county is $64,964 compared to the national median of $69,021. The median age of people living in Parrish 34219 is 46.6 years.
Parrish Weather
The average high temperature in July is 90.4 degrees, with an average low temperature in January of 51.1 degrees. The average rainfall is approximately 54.5 inches per year, with 0 inches of snow per year.

