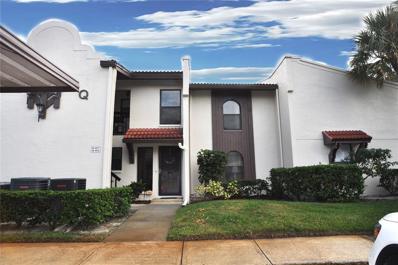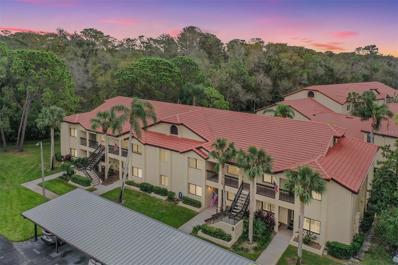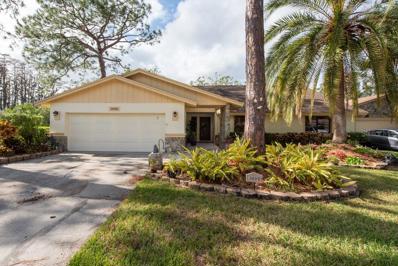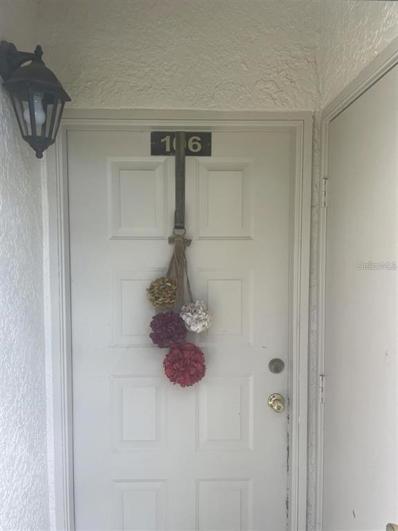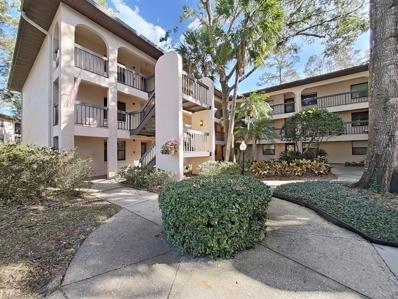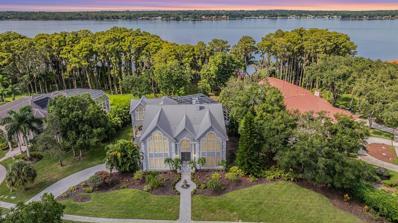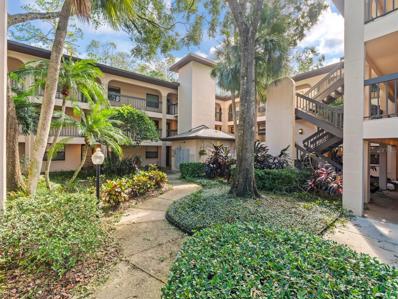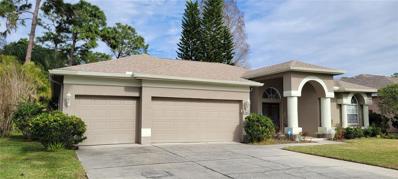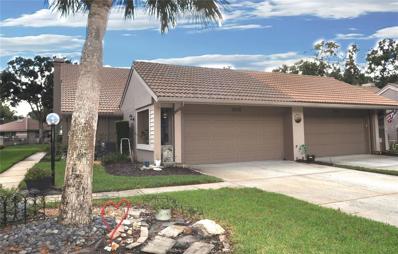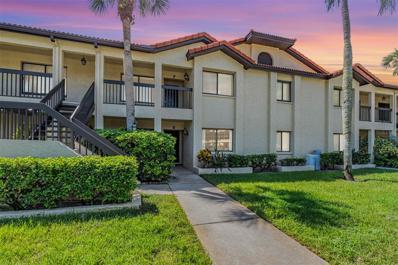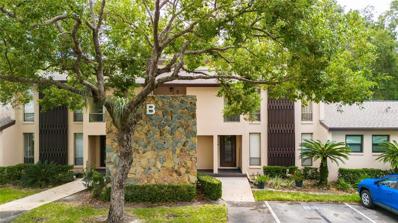Palm Harbor FL Homes for Sale
- Type:
- Single Family
- Sq.Ft.:
- 2,846
- Status:
- Active
- Beds:
- 4
- Lot size:
- 0.22 Acres
- Year built:
- 2000
- Baths:
- 4.00
- MLS#:
- TB8320690
- Subdivision:
- Cypress Woods
ADDITIONAL INFORMATION
Welcome to this beautifully appointed two-story colonial home featuring 4 bedrooms, 3.5 bathrooms and screen enclosed solar heated pool! The main floor boasts formal living and dining rooms, a spacious kitchen remodeled in 2021 with quartz countertops, a breakfast nook, and a family room with a inviting gas fireplace. There is also a separate laundry room and large office. Upstairs, you will find four bedrooms, including a primary suite and a large family room with a fireplace, ideal for a billiard room or game room. Outdoors, enjoy a screened, resurfaced pool, a paver patio with a gas fire pit, and additional parking space. New in 2024 is the air conditioning system. The system features an ecobee WIFI thermostat and a UV light in the air handler. Updates and upgrades are many including new water heater in 2024, roof in 2017.The pool pump was replaced in 2018 along with the passive solar heating system; the enclosure was completely rescreened with the lower panels of the enclosure featuring pet resistant screens. The water softener was replaced in 2018 and the reverse osmosis system in the kitchen was replaced in 2021. A dedicated outlet was installed outside the garage for electric vehicle charging or RV. The yard features a separate 8x10 Tuff Shed and an Invisible pet fence. There is also an additional paver parking space adjacent to the garage. The two-car garage features a large workshop in the rear. Security Features include an ADT security system with motion sensor and door alarms, motion activated security lights, Ring Doorbell camera and Solar powered WIFI, motion activated security camera. Conveniently located to state parks, the YMCA, world famous beaches, fine dining, retail stores, hospitals and Tampa International Airport. Zoned for A rated schools. Flood zone X, non-evacuation zone. This property had no issues resulting from the past two hurricanes. The ideal home for today’s lifestyle!
- Type:
- Condo
- Sq.Ft.:
- 1,371
- Status:
- Active
- Beds:
- 2
- Year built:
- 1984
- Baths:
- 2.00
- MLS#:
- TB8318890
- Subdivision:
- Tarpon Woods Condo
ADDITIONAL INFORMATION
Welcome to this spacious 2 Bedroom, 2 Bath Condo with Stunning Pond Views in Tarpon Woods. This charming home offers serene pond views from two private patios, perfect for relaxing and enjoying nature. Key Features: • Spacious Layout: Two large bedrooms, each with ample walk-in closets. Master has sliders out to the patio and en-suite bath. • Updated Kitchen: Featuring stainless steel appliances and modern shaker-style cabinets. • Luxury Flooring: Waterproof laminate floors in the living and dining areas for a sleek and durable finish. • Stylish Bathrooms: Recently updated to bring a fresh, modern look. • Convenient Inside Laundry: Equipped with a washer and dryer. • Ample Parking: Includes a covered carport for convenience and ample guest parking spots. • Great Schools: Located within a sought-after school district. The community offers pool and tennis, and several public golf courses are located near by. Short drive to the Pinellas Trail and to John Chesnut Park with boat launch and access to Lake Tarpon along with a very popular dog park. The beaches are calling you from a short distance away. Plenty of local shopping and Restaurants. The list goes on. Used only seasonally for at most a few months at a time, lovingly cared for and meticulously maintained, so this retreat is like new! This home combines comfort with style, all within the tranquil setting of Tarpon Woods. Perfect for those looking to enjoy a peaceful environment with modern amenities nearby. Ideal for snowbirds or year around living. All room measurements are approximate and should be verified by buyer or their representative.
- Type:
- Single Family
- Sq.Ft.:
- 2,213
- Status:
- Active
- Beds:
- 4
- Lot size:
- 0.19 Acres
- Year built:
- 1990
- Baths:
- 2.00
- MLS#:
- TB8320758
- Subdivision:
- Boot Ranch - Eagle Ridge Ph A
ADDITIONAL INFORMATION
Discover luxury living with this exquisitely updated four-bedroom, two-bathroom pool home nestled in the highly coveted Boot Ranch community. Every inch of this residence exudes pride of ownership, offering over 2,200 square feet of refined living space that effortlessly blends modern comfort with timeless elegance. As you enter, you’re greeted by an open and airy layout accentuated by custom plantation shutters, sophisticated new flooring in the bedrooms, and a show stopping panoramic pool view. The beautifully remodeled kitchen is a chef's dream, featuring high-end finishes, ample counter space, and a seamless flow into the dining and entertaining areas. Both the master and guest bathrooms have also been meticulously renovated, embodying a spa-like experience with premium fixtures and luxurious details. Outside, a stunning saltwater pool beckons, framed by a massive screened-in and covered patio—perfect for gatherings or serene, private relaxation. The pool’s new salt system and pool motor, along with a newer screen enclosure, ensures ease of maintenance while enhancing the outdoor space's appeal. Lush landscaping complements the home’s irrigation system, creating a verdant sanctuary that invites you to unwind and entertain in style. For peace of mind, this home is equipped with a newer roof, upgraded plumbing, an in-wall pest defense system, and sturdy hurricane shutters. These features embody the thoughtful updates that make this residence both secure and effortlessly luxurious. Situated in the highly sought after Boot Ranch neighborhood, this home combines comfort, security, and sophistication in a private oasis designed for the discerning homeowner. Sitting in close proximity to John Chestnut Park, the Pinellas Trail, Duke Energy Trail, Tampa Road, US Highway 19, and excellent shopping and dining options, you are an effortless commute to some of America’s most awarded Gulf beaches. Do not miss the opportunity to make this extraordinary home your own. Call today to schedule your private showing!
- Type:
- Other
- Sq.Ft.:
- 1,105
- Status:
- Active
- Beds:
- 2
- Lot size:
- 0.08 Acres
- Year built:
- 1986
- Baths:
- 2.00
- MLS#:
- TB8318791
- Subdivision:
- Brookhaven
ADDITIONAL INFORMATION
Welcome to carefree living in this charming 2-bedroom, 2-bath villa, nestled within the gated, maintenance-free community of Brookhaven in desirable Ridgemoor, right in the heart of the East Lake corridor. This villa features vaulted ceilings and a cozy fireplace in the living room, as well as high-end laminate throughout and a laundry room. Fall in love with the tranquil pond in the back featuring daily wildlife! For relaxation, enjoy the pool and clubhouse just down the street, recently refreshed with new paint and furnishings. The Ridgemoor Master Association offers tennis courts, basketball, and a playground nearby. Brookhaven is conveniently close to shopping, dining, and local beaches. SELLER MOTIVATED! Please bring all offers!
- Type:
- Other
- Sq.Ft.:
- 1,659
- Status:
- Active
- Beds:
- 2
- Lot size:
- 0.1 Acres
- Year built:
- 1994
- Baths:
- 2.00
- MLS#:
- TB8318933
- Subdivision:
- Salem Square
ADDITIONAL INFORMATION
MAJOR PRICE REDUCTION!! SELLERS ARE MOTIVATED. The villa is located in the prominent neighborhood of Ridgemoor in Palm Harbor. This villa boasts an open floor plan with 2 bedrooms, 2 baths, and a bonus room, complemented by a screened-in lanai offering a lovely water view of the canal. The vaulted ceilings enhance the spacious feel throughout the home. The kitchen is designed to be light and bright, perfect for gatherings. With a tile roof(2019), block frame, and stucco exterior, this home is built to withstand unpredictable weather, with yearly maintenance checks for added security. All appliances are included in the sale, and there’s a cozy propane fireplace in the living room. The master bedroom features a generous bathroom with his and her sinks, along with a walk-in closet. The H.O.A. fees are quite reasonable, covering lawn maintenance, cable TV, clubhouse and pool access, internet, and trash. The community pool is heated with saltwater, available year-round. This property is ideally located in a quiet area, yet close to upscale restaurants and shopping centers, and it is not situated in a flood zone.
- Type:
- Condo
- Sq.Ft.:
- 1,520
- Status:
- Active
- Beds:
- 3
- Year built:
- 1985
- Baths:
- 2.00
- MLS#:
- TB8318369
- Subdivision:
- El Pasado A Condo
ADDITIONAL INFORMATION
This delightful 2nd Floor Condo located in desirable El Pasado backs up to a private and serene setting, Brooker Creek preserve, where you will see Florida wildlife and enjoy peace and tranquility. From the moment you enter, you will notice a very spacious Open Great Room Floor Plan with Dining area, which is perfect for entertaining. Spacious 1500+ sqft 3 Bedroom, 2 Bath with Soaring Vaulted Ceiling. The kitchen is generous in size with lots of cabinet space and countertops, breakfast bar & Eat-in space. The popular Split Floor plan features 2 Guest Bedrooms with adjacent Bath and Laundry Room on one side of the unit. The opposite side you will find the Oversized Primary Suite with En-Suite Bath & Walk-in Closet. Dual Vanities, one separate with Step-in Shower. Bring the Outdoors in with the sliders which lead to the Expansive Covered Screened Porch, where you can relax at the end of the day and watch the sunsets & wildlife. Bonus extra storage closet on the patio. This unit shows light and bright and is ready for its new owner. One covered parking space and plenty of guest parking. The community is beautifully landscaped and maintained. Enjoy amenities such as a Heated Pool, Car Wash Station, & BBQ’s. This Pet friendly Community is what maintenance-free living is all about! The HOA includes Exterior maintenance, Insurance on the Building, Roof, Trash, Water, Sewer, Internet and Cable. EL Pasado is located along the East lake corridor close to Publix, Target, Restaurants, A-Rated schools, Golf courses, Fishing on Lake Tarpon, the Pinellas Trail and about 30 minutes to TIA. Not far from the Sandy Gulf beaches! John Chestnut Park is right across the street for the Boat enthusiast, offering a boat ramp to Lake Tarpon, Picnic shelters, Playgrounds, Nature trails, and doggy park. All Furnishings negotiable. High & Dry! No Damage or Flooding from recent storms.
- Type:
- Single Family
- Sq.Ft.:
- 2,386
- Status:
- Active
- Beds:
- 4
- Lot size:
- 0.35 Acres
- Year built:
- 1992
- Baths:
- 3.00
- MLS#:
- TB8317652
- Subdivision:
- Devonshire
ADDITIONAL INFORMATION
If you are in search of a home with upgrades, this may be the home for you! Welcome to your conservation lot pool-home nestled in the heart of Lansbrook in the quiet community of Devonshire. This home offers a serene and private park-like setting, surrounded by nature and a conservation lot. As you approach, you will notice the freshly painted exterior (2023) and lush landscaping. Enter the home through the hurricane grade, Low-e glass double doors, where you will immediately be greeted by a view of the pool (electric heater & saltwater conversion, 2024) and your large, .35 acre lot donned with new uplighting. The view is crystal-clear through new sliders (hurricane grade, 2024), with an abundance of natural light shining through the fourth, 3-panel slider (2022), complementing the wood-burning fireplace, creating a cozy retreat. The open floor plan highlights the beautifully updated kitchen and living room combo, the perfect place for a gathering of friends and family. Kitchen upgrades (2024) include a complete cabinet makeover, the addition of a double pantry and cabinet space, interior drawer make-overs, quartz countertops and backsplash, a brand new LG Smooth Touch Cooktop and Frigidaire Gallery and Microwave combo, Bosch Home Connect Dishwasher and a Vissani Beverage Fridge. The Primary suite offers its own sliders to the lanai, a master bath with a walk-in shower, separate garden tub, and granite dual sink vanity areas. Lansbrook itself is a community with a wealth of amenities, including access to Lake Tarpon, dock access for boats, private parks, playgrounds, and recreational facilities like basketball courts and walking/jogging trails. It?s conveniently close to Tampa International Airport, shopping centers, medical facilities, hospitals, and schools ensuring that every aspect of your lifestyle is effortlessly catered to. This is more than a house; it's a home where memories are made. Don't miss the chance to experience the beauty of this property firsthand. Come and make this your home today! (Please inquire about the Updates Feature List) Flood Zone X, Evacuation Zone D, Roof 2015, HVAC 2015, Water Heater 2019, Water Softener 2016.
- Type:
- Other
- Sq.Ft.:
- 2,214
- Status:
- Active
- Beds:
- 3
- Lot size:
- 0.24 Acres
- Year built:
- 1981
- Baths:
- 2.00
- MLS#:
- TB8317754
- Subdivision:
- Tarpon Woods 2nd Add Rep
ADDITIONAL INFORMATION
Welcome to this stunning 3-bedroom, 2-bath villa in the highly sought-after Meadows of Tarpon Woods, a peaceful, tucked-away community offering an exceptional lifestyle. This spacious end-unit villa features 2,214 sq. ft. of living space and an oversized two-car garage. One of the standout features of this home is the location within a top-rated school district, making it an ideal choice for families. Plus, you’ll enjoy the peace of mind that comes with no damage from hurricanes Helene and Milton. As you step inside, you’re immediately greeted by an open floor plan, showcasing wood-like tile flooring throughout the main living areas and wood flooring in the bedrooms. The family room, complete with a natural wood-burning fireplace, flows seamlessly into the living areas, offering serene views of the expansive back porch, which includes a hot tub and beautiful landscaping. This home also boasts a Florida room that can easily serve as a playroom, office, or additional living space, as well as an extended kitchen with gorgeous granite countertops and resurfaced cabinetry. Both bathrooms feature updated granite countertops, with the guest bathroom offering a large step-in open shower for added convenience and style. Additional highlights include a new AC system (2019) and roof (2022), providing you with years of worry-free living. The low quarterly HOA fees cover landscaping, trimming, mowing, edging, twice-weekly trash pickup, high-speed internet, cable, and access to the community pool. Conveniently located, this villa is just a short drive away from gulf beaches, shopping, and the airport, offering the perfect blend of tranquility and accessibility. Don’t miss the opportunity to own this beautiful home in one of the area’s most desirable communities !
- Type:
- Condo
- Sq.Ft.:
- 1,304
- Status:
- Active
- Beds:
- 2
- Year built:
- 1983
- Baths:
- 2.00
- MLS#:
- TB8316762
- Subdivision:
- Tarpon Woods Condo
ADDITIONAL INFORMATION
Welcome to your dream oasis in the desirable East Lake Corridor! This immaculate and truly turn-key 2-bedroom, 2-bath condo is move-in ready, offering effortless Florida living with stunning views of the Tarpon Woods Golf Course. From the moment you arrive, you'll appreciate the dedicated carport parking conveniently located in front of your unit, ensuring easy access. Ascend the private, covered stairway to a welcoming second-floor entryway, providing an ideal blend of privacy and elegance. Step into a spacious foyer bathed in natural light from a large window dressed with classic plantation shutters. The foyer's Italian tile flooring and overhead lighting set the tone for the meticulous attention to detail found throughout the home. The beautifully updated kitchen showcases timeless Moran wood cabinetry with crown molding, a lifetime warranty, and a ceiling-height design for maximum storage. Granite countertops and backsplash, recessed lighting, and durable Italian tile flooring create a luxurious yet functional cooking space. The suite of stainless steel appliances, double basin sink with sprayer, and thoughtful corner Lazy Susan cabinet ensure every culinary need is met. A stylish breakfast bar offers seating for four, seamlessly connecting the kitchen to the dining and living areas, making this layout perfect for both everyday living and entertaining. The open floor plan effortlessly flows from the kitchen to the dining room, where a stunning 9-tier chandelier casts an inviting glow. The living room exudes comfort and style with neutral tones, plush carpeting, and custom drapery framing the picturesque golf course views. This elegant space is a blank canvas, ready to adapt to your personal style. The serene primary bedroom is a refuge, featuring plush carpet, a calming color palette, plantation shutters, and a ceiling fan with a light kit. The ensuite bath has a dual sink vanity with granite countertops, artistic backsplash, uplighting fixtures, and a spacious walk-in shower. The second bedroom mirrors the same inviting ambiance, complete with a ceiling fan, plantation shutters, and a built-in closet. The second bathroom offers a tiled tub and shower combination, ceramic tile flooring, a mirrored vanity with granite countertops, and modern downlighting. There are hurricane-rated windows in both of the bedrooms. Practicality meets style in the dedicated laundry room, equipped with washer/dryer hookups, shelving, Italian tile, and built-in overhead cabinets for all your storage needs. AC- 2019, Hot Water Heater- 2023, Samsung Refrigerator- 2009, Kenmore Double Oven- 2009, Kenmore Microwave- 2009 Bosch Dishwasher- 2009, All new primo lighting, Medeco Lock on the front door, Dimmable LEDs in master bath, Shared storage unit under the unit outside. Additional in-unit attic storage (wood panel floor) pull-down ladder. Beyond the condo's stunning interior, the location offers unbeatable convenience. Enjoy the best of Florida living, with close proximity to airports, top-notch medical facilities, pristine beaches, scenic parks, shopping, and world-class golf courses. Take advantage of nearby Lake Tarpon, picturesque biking paths, and the historic Tarpon Springs Sponge Docks for endless outdoor adventures. Extra guest parking ensures that friends and family can easily join in on the fun. Don’t miss your chance to call this exceptional condo home and embrace a lifestyle defined by comfort, beauty, and convenience in Tarpon Woods.
- Type:
- Single Family
- Sq.Ft.:
- 2,552
- Status:
- Active
- Beds:
- 4
- Lot size:
- 1.2 Acres
- Year built:
- 1987
- Baths:
- 3.00
- MLS#:
- TB8317458
- Subdivision:
- Oakridge Estates At Ridgemoor
ADDITIONAL INFORMATION
Location, location, location! Beautifully renovated Oakridge Estates Home, completely updated with luxurious finishes throughout. This 4 Bedroom, 3 Bath home sits on 1.2 acres surrounded by woodlands, just minutes from Lansbrook Golf Course, Ardea Country Club, and A-rated schools. Boasting 4000 SF of indoor / outdoor space, 12' ceilings in the main living area, huge master suite with European walk-in shower, soaking tub, large walk-in closet, expansive open floor plan with chef's kitchen and gas range, convection oven, reverse osmosis water system, marble counters, luxury vinyl plank flooring, LED lighting, coffee and wine bar with built-in wine fridge, Lutron dimmers, skylights in family room, recessed surround-sound speakers, stained wood ceilings on outdoor patio and front porch, and a Ring home security system with solar cameras. Recessed sliding glass doors give way to an expansive outdoor patio and pool space making this home ideal for entertaining. A/C replaced in 2018, pool equipment 2019, roof replaced 2021, water heater 2021; flooring, vanities, countertops, lighting and plumbing fixtures replaced. This home is being offered partially furnished with a full-price offer, and comes with a 1-year home warranty covering appliances, A/C, and pool equipment. Additionally, this home was not affected by Hurricane Helene or Milton, and sits above the flood plain with no flood insurance required. Conveniently located near many amenities: Dunedin Main Street 20 minutes away, Honeymoon Island 25 minutes, and downtown Clearwater 35 minutes. Oakridge Estates is one of the best communities to live, work, and play in Pinellas County!
- Type:
- Condo
- Sq.Ft.:
- 1,154
- Status:
- Active
- Beds:
- 2
- Year built:
- 2002
- Baths:
- 2.00
- MLS#:
- TB8317225
- Subdivision:
- Waterford At Palm Harbor Luxury Condo
ADDITIONAL INFORMATION
Great reduction ..dont miss this opportunity to live in a 2/2 with garage. Make this your next home IN A GATED COMMUNITY OF WATERFORD. Move-in READY with fresh paint, updated lighting, fans and fixtures. Unit has it's own private driveway and a screen door over the front door. Windows washed and all the tile was professionally cleaned. Well cared for this is a great opportunity to make this 2 bedroom with 2 bathrooms your home to start off in or retire in. Waterford Condomimiums is a great place to live with lots of nature to enjoy,...it is surrounded by ponds and preserve. It is a quiet place to live off a dead-end street. APPLIANCES ARE 4 YEARS OLD. Recent new updates were installed in October 2024 were NEW BATHROOM LIGHTS, NEW BLINDS, NEW PAINT AND A GARAGE THAT HAS A NEW STAINED FLOOR TO MATCH THE INSIDE TILE. Water softener is sold AS IS and Williams Water can set it up for the next buyer. Conveniently located in an top rated school district with school bus pickup outside the gates, walking distance to grocery shopping, coffee and restaurants. Within 30 minutes drive to Tampa International Airport, beaches and sports activities. Dont' miss out on this. Can be purchased with an FHA loan also. NO FLOODING DURING THE RECENT STORMS AND NO POWER OUTAGES OCCURRED AT WATERFORD CONDOMINIUMS.
- Type:
- Single Family
- Sq.Ft.:
- 2,765
- Status:
- Active
- Beds:
- 3
- Lot size:
- 0.45 Acres
- Year built:
- 1984
- Baths:
- 3.00
- MLS#:
- TB8316987
- Subdivision:
- Tarpon Woods 2nd Add Rep
ADDITIONAL INFORMATION
Nestled in The Meadows of Tarpon Woods, a golf-cart-friendly and picturesque community, this stunning 3-bedroom, 2.5-bathroom home offers 2,765 sq. ft. of comfort, elegance, and functionality. Set on a sprawling corner lot with unparalleled curb appeal, the property boasts breathtaking lake views that create a tranquil backdrop for your everyday life. Step inside to find a beautifully updated interior featuring luxury vinyl plank flooring throughout the main living areas, with plush, well-kept carpet in the bedrooms. Crown molding enhances the elegance of each room, while tall skylights in the living room and primary bathroom flood the space with natural light. The living room itself is a cozy retreat, complete with a wood-burning fireplace, perfect for relaxing evenings. The heart of this home is the updated kitchen, showcasing custom formica countertops, updated cabinets, and a reverse osmosis water system. All three bathrooms have been tastefully modernized, with both full baths featuring granite countertops and cabinetry. The spacious primary suite offers a walk-in closet and serene lake views, while each bedroom provides ample space and comfort. An office at the back of the home overlooks the lake, providing an inspiring space for remote work or study. The oversized two-car garage offers plenty of storage and convenience, and the large laundry room is equipped with a sink for added functionality. This exceptional property is situated in a highly rated school zone, enhancing its appeal for families. Additional amenities include a water softener system, low quarterly HOA fees covering landscaping, trimming, fertilizing, mowing, and edging, along with twice-weekly trash pickup, high-speed internet, cable, and access to a community pool just steps away.
- Type:
- Single Family
- Sq.Ft.:
- 3,188
- Status:
- Active
- Beds:
- 5
- Lot size:
- 0.32 Acres
- Year built:
- 1991
- Baths:
- 3.00
- MLS#:
- TB8316342
- Subdivision:
- Westwind
ADDITIONAL INFORMATION
Are you looking to be greeted with instant serenity when driving home from the daily hustle and bustle? Take a “curiosity” tour into Ridgemoor community where residents state how they love being surrounded by the vast amounts of lush greenery and nature provided in this neighborhood. Want details on updates completed on this home, more photos, or a copy of the virtual tour? Call me. *** NO FLOOD HISTORY HERE, CALL ME FOR MORE DETAILS***
- Type:
- Condo
- Sq.Ft.:
- 1,045
- Status:
- Active
- Beds:
- 2
- Year built:
- 1992
- Baths:
- 2.00
- MLS#:
- TB8316151
- Subdivision:
- Farrell Park Condo
ADDITIONAL INFORMATION
No Milestone Inspection Needed, just a Two-story Condominium. On a beautiful Pond, watch Sunsets from your property. Two Bedroom, Two Full Baths, with Carport. Unit has Large Storage Shed.
- Type:
- Other
- Sq.Ft.:
- 1,440
- Status:
- Active
- Beds:
- 2
- Lot size:
- 0.07 Acres
- Year built:
- 1992
- Baths:
- 2.00
- MLS#:
- TB8314955
- Subdivision:
- Brooker Creek
ADDITIONAL INFORMATION
Welcome to your new home—a delightful 2-bedroom, 2-bathroom residence nestled in the heart of Palm Harbor, FL. With 1,440 square feet of thoughtfully designed living space, this property offers the perfect blend of comfort and convenience. The tranquil creek and lush preserve create a serene backdrop, providing a peaceful retreat right at your doorstep. As you enter, you'll be welcomed by interiors bathed in natural light, creating a warm and inviting atmosphere throughout the home. This residence stands as a testament to durability, having weathered recent hurricanes with ease, offering you peace of mind. Situated close to the local YMCA and a premier golf course, staying active and engaged has never been more convenient. Enjoy leisurely days at the community pool, just steps from your front door, or take in the beauty of the surrounding nature. Experience the best of Palm Harbor living in a home that offers safety, natural beauty, and a prime location all in one. Don't miss this opportunity to own your piece of paradise in Palm Harbor. Contact us today to schedule your private showing!
- Type:
- Condo
- Sq.Ft.:
- 1,030
- Status:
- Active
- Beds:
- 2
- Year built:
- 1985
- Baths:
- 2.00
- MLS#:
- TB8313809
- Subdivision:
- Farrell Park Condo
ADDITIONAL INFORMATION
Corner Condo on the First Floor with Pond View in Farrell Park. Enjoy this 2 bedroom, 2 bath condo with laminate flooring overlooking the peaceful water view. The appliances included range, microwave, refrigerator, washer and dryer. There is a reserved cover parking space and storage room. This is a small pet friendly community (2 small pets under 25 lbs.) The Gated Community includes pool, tennis courts, plenty of Guest parking. The fees include water, sewer, trash and basic cable for your convenience.
- Type:
- Single Family
- Sq.Ft.:
- 7,247
- Status:
- Active
- Beds:
- 4
- Lot size:
- 0.96 Acres
- Year built:
- 1995
- Baths:
- 5.00
- MLS#:
- TB8302797
- Subdivision:
- Presidents Landing Ph 2
ADDITIONAL INFORMATION
Your Waterfront Oasis with Private Boat Slip on Lake Tarpon! Discover Unmatched Elegance and Stunning Sunsets at Presidents Landing. This home is HIGH AND DRY on regulated Lake Tarpon and has NEVER flooded! Nestled in the Exclusive Gated Community of Presidents Landing, this Exquisite 4-bedroom (plus two additional bonus rooms that could be used as Bedrooms with closets) 3 Full Bath, 2 Half Bath (one Pool bath), Bonus Media Room, Library & Loft features 7,247 sq ft offering an unparalleled Waterfront lifestyle on nearly an acre of serene grounds. With only 9 luxury estates on Lake Tarpon, the largest lake in Pinellas County, this home promises a tranquil retreat. As you enter through the grand double wood and leaded glass doors, you’ll be captivated by the timeless beauty and grandeur of this remarkable residence, complemented by breathtaking lake views. The Two-story Library/Office is a haven for readers and professionals alike, featuring custom cherry bookshelves and Brazilian oak leaded glass French doors. A cozy fireplace invites you to unwind, while a spiraling staircase leads to a private reading room or additional bedroom, perfect for solitude and inspiration. The expansive main living area boasts an open floor plan with soaring ceilings, creating an atmosphere of sophistication. A gas fireplace enhances the warmth, ideal for gatherings. The gourmet Chef's Kitchen is equipped with high-end appliances, a built-in wine refrigerator, Granite Island, Breakfast Bar, Granite countertops, Eat-in Space—all overlooking the serene lake. Experience the Luxury of Two Master En-Suites, one on each floor. The main suite on the first floor features a spacious bath, walk-in closets, and stunning views of the pool and Lake Tarpon, offering a true retreat of comfort and privacy. This magnificent Château also includes a custom oak leaded glass elevator, blending convenience with elegance. 2 additional Bedrooms upstairs share a Jack-n-Jill Bath. Bonus Media Room and Open Loft- great for Entertaining! Outside, your personal sanctuary awaits. The brick-paver, screen-enclosed lanai overlooks a Pebble Tec Salt Pool and cascading rock waterfall. Relax in the heated gas spa while enjoying picturesque vistas of Lake Tarpon. Your private dock with a boat slip invites you to indulge in boating and water activities at your leisure. Recent Enhancements: Freshly painted exterior and interior for a modern look, Updated pool area with new pumps and gas heater for delightful swims, Renovated Chef's Kitchen with top-tier appliances, New roof (2020), Three new Trane A/C systems (2021, 2022), Two new Seibel Tankless hot water heaters (2022, 2023). Located in the desirable Lansbrook community, residents enjoy access to two parks, a 3.8-mile walking loop, basketball, pickleball, volleyball, soccer fields, a golf club, the YMCA, and top-rated schools like East Lake High School. With world-class beaches, Tampa International Airport, cultural venues, and professional sports nearby, everything you need is within reach. Seize this extraordinary opportunity for ultimate lakefront living in this magnificent estate. Schedule your private tour today and step into a world of refined elegance and endless charm!
- Type:
- Single Family
- Sq.Ft.:
- 2,497
- Status:
- Active
- Beds:
- 4
- Lot size:
- 0.45 Acres
- Year built:
- 1992
- Baths:
- 3.00
- MLS#:
- U8255280
- Subdivision:
- Berisford
ADDITIONAL INFORMATION
One or more photo(s) has been virtually staged. GREAT VALUE IN LANSBROOK! Welcome to this exquisite 4 bedroom, 3 bath, 2,497 sq. ft. POOL home, perfectly situated on a quiet cul-de-sac in the esteemed Berisford community of Lansbrook, Palm Harbor. THIS HOME CAN BE PURCHASED FOR 100 PERCENT FINANCING. The neighborhood features BURIED POWER LINES and this home DID NOT LOSE POWER, NO FLOODING, NO EVACUATION DURING RECENT HURRICANES MILTON AND HELENE (Evacuation Zone D). Elevation is approx 20 ft. This great home features a 3 CAR GARAGE and rests on just under half an acre (LARGE, .45 ACRE property) FLOOD ZONE X of beautifully landscaped grounds. Each of the four bedrooms features brand-new carpet (installed in 2024), while the updated pool bath shower (2023) and new rescreening of the pool enclosure (2024) ensure modern comfort and style. As you step onto the large, pavered lanai, you’re greeted by the soothing sounds of nature and an inviting pool that can be seen from many rooms of the home. This outdoor haven complete with OUTDOOR KITCHEN is an ideal spot for morning coffee, evening relaxation, or weekend gatherings. The family room, seamlessly connected to the kitchen and breakfast nook, provides ample space. Enjoy the warmth of the fireplace or whip up a culinary masterpiece on the gas stove. The primary suite is a personal retreat, complete with a spacious walk-in closet, dual sinks, and a luxurious garden soaking tub with separate shower. Bathroom is equipped with accessible handrails in shower and toilet area. The expansive backyard, shaded by mature trees, offers both beauty and privacy, with a paved walkway encircling the home and pool area. Inside, you’ll find distinctive architectural features like planter shelves and gracefully rounded walls, adding a touch of character to the home’s design. An interior laundry room with a sink provides convenience, while the 3-car garage and oversized lot complete this remarkable property. Lansbrook’s HOA fees include access to an array of amenities: a community boat ramp with access to Lake Tarpon, volleyball and basketball courts, and a picnic pavilion. Dog Park nearby at John Chestnut Park! This prime location offers top-rated schools, dining, and world-class beaches just minutes away, blending the best of tranquility and convenience. Ideally located, this home offers unparalleled convenience—just 40 minutes from Tampa International Airport and a quick 20-minute drive to the stunning Gulf beaches and the famous Tarpon Springs Sponge Docks. For outdoor enthusiasts, you'll love the proximity to the Upper Pinellas Trail, Brooker Creek Preserve, Lake Tarpon, East Lake Sports Complex, the John Geigle YMCA, and numerous local golf courses, perfect for recreation and adventure.
- Type:
- Condo
- Sq.Ft.:
- 1,030
- Status:
- Active
- Beds:
- 2
- Year built:
- 1985
- Baths:
- 2.00
- MLS#:
- TB8310893
- Subdivision:
- Farrell Park Condo
ADDITIONAL INFORMATION
Welcome home to this very desirable second floor unit in the Farrell Park Condo community. This gated complex offers maintenance free living at its very best. From the impressive and inviting entrance to the park-like setting with an incredible central location, coupled with the fantastic community amenities, you won't want to delay in seeing this affordable second floor unit, conveniently located close to the elevator. From the moment you step inside you will feel that light and airy flare of this condo from the neutral color tones throughout coupled with the very spacious layout, including a bonus sunroom off the living area, perfect for a home office or reading area. The generously sized kitchen offers white appliances, a pantry and a sizable pass through to the dining area. The gleaming wood look flooring runs throughout the remainder of the unit. The desirable split floor layout offers a nice sense of privacy. The primary bedroom easily accommodates a king size bedroom suite and the private bathroom offers a step in, full size shower and an oversized walk in closet. The in-unit washer and dryer is another great amenity! The monthly HOA fee includes, water, trash, basic cable, heated pool, escrow reserves, complete grounds maintenance, Clubhouse, recreational facilities and security gate. The larger Ridgemoor community offers basketball and tennis courts as well as a delightful picnic area.
- Type:
- Single Family
- Sq.Ft.:
- 2,544
- Status:
- Active
- Beds:
- 4
- Lot size:
- 0.21 Acres
- Year built:
- 1996
- Baths:
- 3.00
- MLS#:
- TB8310800
- Subdivision:
- Windemere
ADDITIONAL INFORMATION
Want to enjoy this private pond view with the sweet & friendly visitors, deers and ducklings from your back yard? You probably do not want to miss this property that sits on the cul-de-sac of Windemere of Ridgemoor conservation area. This elite East Lake community features park-like walking trail throughout, and playground, tennis and basketball courts in Ridgemoor Central Park. Several ponds with water fountains boast the beauty of the vast amount of lush nature trees in this beatiful neighborhood. This 2544 square feet pool home has 4 bedrooms, 3 full bathrooms and 3 car garage. Newer roof, AC, Hot water heater, exterior paint and gutters were done between 2017-2020. It welcomes you by the beautiful glass double entrance door and leads you to the living room and formal dining room. From here you will be immediately attracted by the view of the pond and conservation woods. Turning right to the master bedroom with a walk-in closet, there is a spacious master bath with double sinks & vanity, garden tub and walk-in shower. The split plan layout brings you to another 3 bedrooms on the other side of the house through the kitchen. This updated kitchen flaunts 42” shaker style wood cabinetry with panty & pull-out shelving, quartz countertops, tile backsplash, large single sink, breakfast bar and newer stainless appliances. Breakfast nook catches the stunning look of water and greens in the back. Hallway bath has a tub and granite countertop vanity that is connected to 2nd & 3rd bedrooms. The 3rd bath, referred to as pool bath has a shower stall and easy access to the rear bedroom and pool. The family room has built-in shelving. It also has an oversized sliding door that brings in plenty of natural light and leads you to the covered lanai and saltwater pool. Sitting inside or outside of this house, you are always surrounded by the preserve nature atmosphere and the relaxing sensations. Inside laundry room has a sink. No flood insurance required. Current monthly HOA fees are $70 ( Ridgemoor Master Association) and $45 (Windemere Homeowner Association) that include trash /recycling pick up. This house is conveniently located to retails shopping centers, bank, gas station (6 minutes driving distance) and nearby Pinellas Trail and John Crestnut Sr. Park where you can enjoy boating, sports and even bring your lovely dog to meet some paw friends. Why wait any longer? Come to visit this beautiful house and make it to your sweet dream home!!!
- Type:
- Other
- Sq.Ft.:
- 1,447
- Status:
- Active
- Beds:
- 2
- Lot size:
- 0.14 Acres
- Year built:
- 1985
- Baths:
- 2.00
- MLS#:
- TB8310408
- Subdivision:
- Wescott Square
ADDITIONAL INFORMATION
Welcome to this beautifully updated villa in the highly sought-after Wescott Square community of Ridgemoor! This 2 bedroom, 2 bath home boasts an open floor plant, cozy fireplace, elegant plantation shutters, and removable hurricane panels for added peace of mind. The newer kitchen is a chef’s dream, featuring stainless steel appliances and modern finishes. Both bathrooms vanities have been tastefully updated for a fresh, contemporary feel. Inside laundry closet includes washer and dryer, 2 car garage, new hurricane resistant garage door. the list goes on and on. Enjoy serene pond views from your living room, primary bedroom or screened patio, creating the perfect peaceful retreat. This home is NOT in a flood zone. Wescott Square, a gated community, offers a prime location with close proximity to shopping, dining, and outdoor activities including the Pinellas Trail and a short distance to John Chesnut Park with boat launch for access to Lake Tarpon. Enjoy the gleaming community pool just steps away from this home. Ridgemoor Master association has a playground, basketball and tennis courts for your enjoyment. Don’t miss your chance to own this gem!
- Type:
- Condo
- Sq.Ft.:
- 1,110
- Status:
- Active
- Beds:
- 2
- Year built:
- 1984
- Baths:
- 2.00
- MLS#:
- TB8309146
- Subdivision:
- El Pasado A Condo
ADDITIONAL INFORMATION
Need a Property quick? This Furnished (with all household items or can be bought unfurnished) Immaculate 1ST FLOOR 2 Bedroom, 2 Bath GEM is located in the Highly sought after El Pasado Community. This unit is move in ready. Can close in two weeks if needed. Updated Kitchen featuring Wood cabinets, Stainless Steel appliances, Decorative Tile Backsplash, Quartz countertops & Eat-in Kitchen. Large Great Room Floor Plan with Dining area- making it ideal for both gatherings and entertaining. The Abundance of natural light shines through the Dining and living areas. Spacious Master Suite features slider to the patio, a Generously sized Walk-in Closet, and En-suite Bathroom with Dual sinks, Update Vanity and Step-in shower. The split bedroom Floor plan offers guests privacy with a door to shut-making it a possible Second Master. Updated Second Bathroom features Newer Vanity, Pebble rock Flooring and Tub/Shower. Step out back to the Spacious Screened patio with large storage closet. Washer and dryer are conveniently located in the Kitchen. Pet Friendly Community. HOA is $586 monthly and includes Water, Sewer, Trash, Cable TV, Internet, Exterior and Ground Maintenance, Roof and Community Pool. Shopping, Restaurants, Top Rated Schools, County Parks, Pinellas Trail, and just 20 minutes to Honeymoon Island State Park and the beautiful sandy beaches. Tampa International Airport & Entertainment options within easy reach, this property is perfectly situated for a vibrant Florida lifestyle. A/C 2020. No Flooding or Major Damage from Recent Storms.
- Type:
- Condo
- Sq.Ft.:
- 1,155
- Status:
- Active
- Beds:
- 2
- Lot size:
- 12.76 Acres
- Year built:
- 1980
- Baths:
- 2.00
- MLS#:
- TB8304675
- Subdivision:
- Ponds Of Tarpon Woods The Condo
ADDITIONAL INFORMATION
Welcome to this beautiful 2-bedroom, 2-bath condo located in the desirable Tarpon Woods community in Palm Harbor! Nestled in a tranquil setting surrounded by lush landscaping and mature trees, this almost 1200 sq. ft. home offers a blend of comfort and convenience. Step into a spacious open floor plan featuring a large living area with natural light, perfect for entertaining or relaxing. The kitchen boasts ample cabinetry and counter space ideal for your culinary needs. The dining area flows seamlessly into the living space both with new flooring, creating an inviting atmosphere. The master bedroom offers a private retreat with a walk-in closet and ensuite bath. The second bedroom is generously sized and ideal for guests, a home office, or family members. Both bedrooms have brand new carpet. Enjoy your morning coffee or unwind in the evening on your private screened-in patio overlooking peaceful greenery. This unit comes partially furnished as depicted in the photos. Tarpon Woods residents enjoy a community pool, clubhouse, and easy access to nearby parks, golf courses, and Lake Tarpon. Located just minutes from top-rated schools, shopping, dining, and the beautiful Gulf Coast beaches, this condo is the perfect blend of convenience and lifestyle.
- Type:
- Single Family
- Sq.Ft.:
- 2,219
- Status:
- Active
- Beds:
- 2
- Lot size:
- 0.15 Acres
- Year built:
- 1997
- Baths:
- 2.00
- MLS#:
- TB8308558
- Subdivision:
- Oakmont
ADDITIONAL INFORMATION
One or more photo(s) has been virtually staged. PRICE IMPROVEMENT! GRACIOUS HOME on a PRIME LOT with STUNNING GOLF COURSE & POND VIEWS – Now Even More Enticing! This immaculate two-bedroom plus study, two-bath, two-car garage home is nestled in the desirable Oakmont community of Lansbrook. With a low monthly maintenance fee, you'll enjoy a care-free lifestyle as the HOA takes care of lawn maintenance, exterior pest control, exterior paint, roof cleaning, trash service and access to a gorgeous community pool. The bright and open floor plan boasts soaring 12 foot ceilings, neutral tile flooring, Plantation shutters, a spacious great room, and a separate dining room with a dry bar – ideal for entertaining. BRAND NEW TILE ROOF! The eat-in kitchen features a wonderful breakfast nook with mitered glass windows that offer picturesque views of the large screened patio and the Lansbrook golf course beyond. The primary suite includes two custom-fitted closets, a double sink vanity, garden tub, separate shower and a private water closet. Surrounded by nature, this home also enjoys serene pond views from the front. Lansbrook offers incredible amenities, including two parks, private access to Lake Tarpon, and miles of scenic walking and biking trails. Plus, you're just minutes away from the YMCA, shopping and dining!
- Type:
- Single Family
- Sq.Ft.:
- 2,114
- Status:
- Active
- Beds:
- 4
- Lot size:
- 0.13 Acres
- Year built:
- 1990
- Baths:
- 2.00
- MLS#:
- TB8307660
- Subdivision:
- Chattam Landing Ph Ii
ADDITIONAL INFORMATION
Experience peaceful living in this beautifully remodeled 4-bedroom, 2-bath home set against a backdrop of serene woodlands and a picturesque pond. The elegant interior boasts large vaulted ceilings and recessed lighting, exuding a bright and airy ambiance enhanced by fresh paint, new blinds, and ceiling fans throughout. Step into the inviting living area featuring exquisite 33x33 porcelain tiles and a custom stone fireplace, flanked by bespoke shelves with adjustable LED lighting—perfect for creating a cozy atmosphere. The updated kitchen is a culinary masterpiece, showcasing a quartz counter bar, a stylish porcelain backsplash, soft-close wood cabinets, brand-new stainless steel appliances, and a custom chef’s range hood. Retreat to the primary bedroom, which overlooks the tranquil pond and includes a spacious walk-in closet. The primary bath has been thoughtfully remodeled with a luxurious standalone tub and a unique shower with a temperature-sensitive faucet that changes color. The home also features a tile roof for added durability. Additional highlights include a large attic, and essential systems such as AC and water heater that are only a few years old, along with a convenient soft water hookup. Chattam Landing is part of Ridgemoor allowing access to community tennis courts, basketball court and playground. Close to Dunedin Causeway/Honeymoon Island beach, John Giggle YMCA, Tampa area airports, East Lake/Boot Ranch restaurants/shopping and more! Don’t miss this incredible opportunity to own a piece of paradise that perfectly combines luxury and tranquility!

Palm Harbor Real Estate
The median home value in Palm Harbor, FL is $396,500. This is higher than the county median home value of $380,200. The national median home value is $338,100. The average price of homes sold in Palm Harbor, FL is $396,500. Approximately 73.48% of Palm Harbor homes are owned, compared to 16.93% rented, while 9.59% are vacant. Palm Harbor real estate listings include condos, townhomes, and single family homes for sale. Commercial properties are also available. If you see a property you’re interested in, contact a Palm Harbor real estate agent to arrange a tour today!
Palm Harbor, Florida 34685 has a population of 32,714. Palm Harbor 34685 is more family-centric than the surrounding county with 26.46% of the households containing married families with children. The county average for households married with children is 21.33%.
The median household income in Palm Harbor, Florida 34685 is $86,344. The median household income for the surrounding county is $60,451 compared to the national median of $69,021. The median age of people living in Palm Harbor 34685 is 51.5 years.
Palm Harbor Weather
The average high temperature in July is 90 degrees, with an average low temperature in January of 51.3 degrees. The average rainfall is approximately 51.3 inches per year, with 0 inches of snow per year.

