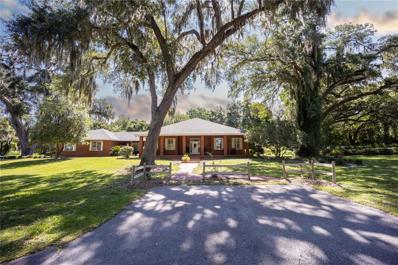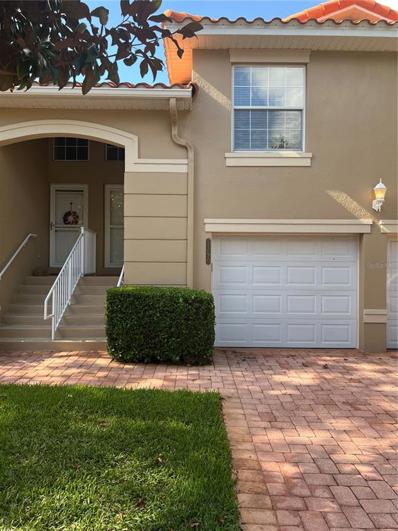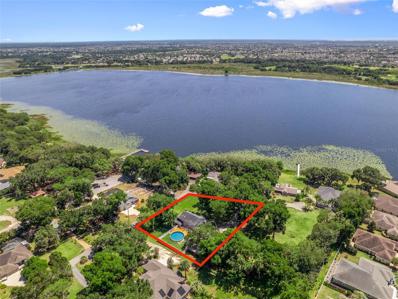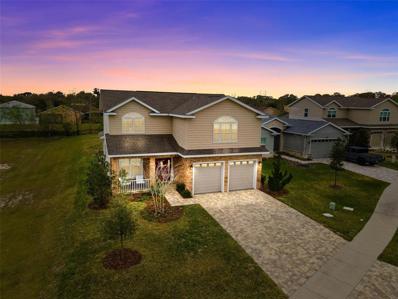Oxford FL Homes for Sale
- Type:
- Single Family
- Sq.Ft.:
- 2,487
- Status:
- Active
- Beds:
- 4
- Lot size:
- 0.21 Acres
- Year built:
- 2014
- Baths:
- 2.00
- MLS#:
- G5082963
- Subdivision:
- Lakeside Landings
ADDITIONAL INFORMATION
POOL HOME with spectacular WATER VIEW on Lake Miona! Nestled in the Gated Community of Lakeside Landings, this 4 bedroom 2 bathroom (one of the bedrooms opens up to the pool) lakefront home exudes luxury and tranquility. The property features a spacious and elegantly designed residence, complemented by an inviting heated inground pool (13x30) and spa with birdcage, creating a perfect oasis for relaxation and entertainment. Situated on Lake Miona, this home offers breathtaking water views and Florida sunsets The exterior of the home showcases a brick paver driveway & sidewalk, mature landscaping, and a 2 Car PLUS Golf Cart garage. You will walk through a screened front entryway and come into the house through lead glass doors. The interior of the home is thoughtfully designed with open living spaces, built in entertainment center, recessed lighting, crown molding and large windows with plantation shutters that capitalize on the stunning lake views. The gourmet kitchen is equipped with white cabinets with under cabinet lighting, granite countertops and backsplash, and wine rack making it a chef's delight. In the bathrooms you will find upgraded granite vanities and the Primary bathroom has a Roman shower offering both comfort and style. Imagine waking up to the serene views of the lake from the master suite! Lakeside Landings is a lovely gated community that includes a 13,000 sq ft clubhouse with fitness center, billiard room, card room, library, banquet hall w/ dance floor, stage, and catering kitchen. Also included is a huge RESORT STYLE POOL, spa, cabana, putting green, pickleball and tennis courts along with another smaller pool with hot tub and spa all just a short walk away. Call today to see this amazing home!
- Type:
- Single Family
- Sq.Ft.:
- 2,684
- Status:
- Active
- Beds:
- 3
- Lot size:
- 5.8 Acres
- Year built:
- 1994
- Baths:
- 3.00
- MLS#:
- G5082872
- Subdivision:
- No Subdivision
ADDITIONAL INFORMATION
PRICE IMPROVEMENT! Here is your chance to own a custom-built brick home on over 5 acres in the serene setting of Oxford, FL, with NO HOA! This exquisite home spans 2684+/- sqft under air and features 3 bedrooms and 2.5 bathrooms, offering a perfect blend of luxury and comfort. With over 5 acres of land, the possibilities are endless. Whether you dream of creating a lush garden, adding a pool, or simply enjoying the tranquility of nature, this property provides the perfect canvas. Enjoy the best of both worlds with this home's prime location. Just minutes from The Villages, you'll have access to a variety of amenities including Publix, Walmart, retail stores, and a wide selection of restaurants all within 10 minutes away. For those who love to travel, the Florida Turnpike and I-75 are close by, making trips to Orlando and Tampa effortless. Don’t miss out on this rare opportunity to own a piece of paradise in Oxford, FL. This custom-built brick home on over 5 acres is a rare find and won't last long. Schedule your showing today and make this dream home yours!
- Type:
- Condo
- Sq.Ft.:
- 1,402
- Status:
- Active
- Beds:
- 2
- Year built:
- 2005
- Baths:
- 2.00
- MLS#:
- O6210631
- Subdivision:
- Lakeside Landings
ADDITIONAL INFORMATION
Nice neighborhood
- Type:
- Single Family
- Sq.Ft.:
- 2,300
- Status:
- Active
- Beds:
- 3
- Lot size:
- 5 Acres
- Year built:
- 2024
- Baths:
- 3.00
- MLS#:
- OM679022
- Subdivision:
- Horseshoe Bend
ADDITIONAL INFORMATION
Horseshoe Bend is an equine–friendly community located close to The Villages. It features 7 parcels, all 5+ acres. Enjoy all of the conveniences of the Villages, including restaurants, shopping, and medical facilities in your own country setting. New Construction! Just Completed - Custom three-bedroom, 2.5-bath home featuring an open floor plan and over 2,100 SF of living space. Attached 2-car garage and covered lanai. Perimeter fenced. Gated Community! Additional acreage also available. Call today for your private showing.
- Type:
- Single Family
- Sq.Ft.:
- 2,920
- Status:
- Active
- Beds:
- 3
- Lot size:
- 0.8 Acres
- Year built:
- 1992
- Baths:
- 3.00
- MLS#:
- G5080990
- Subdivision:
- Sec 21
ADDITIONAL INFORMATION
Beautifully Elevated VIEWS of LAKE MIONA from the front of this RENOVATED and GORGEOUS 2 Story home! Across the street from Lake Miona, this home offers an abundance of beauty! Being CUSTOM BUILT and enhanced with many high end features, this home is a must see. Situated just 1 street from the Lake Miona boat ramp, the lake is at your disposal 24/7! The lot is spacious with plenty of room for activities, games, expansion, anything you desire. This home was built with the lake in mind and offers views from many areas in the home, the elongated rocking chair front porch, the wrap around screened in porch, the dining room, the living room, and all upstairs rooms on the front of the home. As you enter, you're greeted by a spectacular open foyer with SKYLIGHTS, a 30 foot ceiling with impressive glass lighting descending from above. The lovely staircase sits in front of you with the living area to the right and dining room to the left. The floor to ceiling wood burning, brick fireplace is the central focal point of this warm and inviting SUNKEN living area. Step up to the eat-in area and amazing kitchen boasting QUARTZ countertops, new appliances, breakfast bar, island with cooktop + another bar for seating, deep kitchen sink, built in wall oven & microwave! The kitchen has been modernized with everything needed including beautiful pendant lighting, roll out waste bin, lazy susan & deep drawers. The huge laundry room off the kitchen consists of built in cabinetry, utility sink, and a ton of space that could be used for almost anything! The full bath downstairs has been completely redone as have both bathrooms upstairs! All with spectacular TILE and STONE work! All bedrooms upstairs are plenty spacious. The master ensuite features 2 SKYLIGHTS with a bumped out bay window for added space, chair railing, HIS/HER WALK-IN closets with BUILT-IN systems, large SOAKING tub with skylights above, elongated vanity with DUAL SINKS, QUARTS counter tops, built in alcove for towels/storage, new faucets/fixtures & WALK-IN shower! The 2 guest bedrooms include picture/window seats with storage, and share a Jack N Jill bathroom with TUB and walk in shower, and separate vanities. There's no shortage of storage in this home with 2 extra closets upstairs in hallway. The outdoor space has been set up for family and guest entertainment. The POOL and custom built, surrounding DECK offer exceptional outdoor space, not to mention the rear screened porch and vinyl/wrought iron fenced in backyard! ADDITIONAL FEATURES include - Whole House Generator, NEW Hot Water Heater, Plumbing, Walls, Baseboards, Ductwork, Covered Parking, Storage Shed, 2 Yr Old Double HVAC Systems, Roof 2015, 2 Outdoor Utility Rooms.
$379,900
3277 Sennett Circle Oxford, FL 34484
- Type:
- Single Family
- Sq.Ft.:
- 1,798
- Status:
- Active
- Beds:
- 3
- Lot size:
- 0.18 Acres
- Year built:
- 2016
- Baths:
- 2.00
- MLS#:
- G5080508
- Subdivision:
- Oxford Oaks Ph 1
ADDITIONAL INFORMATION
Beautiful Home in Oxford Oaks – Move-In Ready with Brand New Updates! This stunning 3-bedroom, 2-bathroom home offers over 1,800 sq. ft. of thoughtfully designed living space within a total of 2,800 sq. ft. under roof featuring volume ceilings, an indoor laundry room, a two-car garage, a screened lanai, and a full privacy fenced backyard. Recently updated with brand-new carpet, fresh paint, and a full privacy fence, this property is ready for you to call it home. Nestled in the gated community of Oxford Oaks near The Villages®, it combines modern comforts with an active, family-friendly lifestyle. The open floor plan seamlessly connects the kitchen, dinette, living room, and dining room, creating an inviting space for both everyday living and entertaining. The kitchen boasts custom oak cabinetry with brushed bronze hardware, stainless steel appliances, a double sink, and plenty of counter space for meal prep or hosting. Enjoy casual meals in the cozy dinette or transform the dining room into a formal dining area, home office, or playroom to suit your needs. The spacious living room features sliding glass doors that open to a screened lanai, offering a seamless indoor-outdoor living experience. Relax on the covered lanai, overlooking your private backyard—a secure and enjoyable space for children and pets alike. The master suite is a peaceful retreat with an ensuite bathroom featuring dual vanities, a walk-in Roman shower with ceramic tile, a private water closet, and a generously sized walk-in closet. Two additional bedrooms are comfortably sized and share a hall bathroom with a tub/shower combination. Living in Oxford Oaks means access to a vibrant community with exceptional amenities, including a private recreation center, resort-style pool, pickleball, tennis and basketball courts, a playground, and outdoor fitness equipment. The outdoor pavilion is perfect for BBQs, picnics, or a friendly game of soccer or football. With wide streets and sidewalks, the neighborhood invites you to walk, bike, and explore. Conveniently located just minutes from shopping, dining, schools, and more, this home offers the perfect blend of comfort and convenience. Schedule your private showing today to see why so many love calling Oxford Oaks home!
$490,000
5039 NE 125th Loop Oxford, FL 34484
- Type:
- Single Family
- Sq.Ft.:
- 2,449
- Status:
- Active
- Beds:
- 4
- Lot size:
- 0.25 Acres
- Year built:
- 2021
- Baths:
- 3.00
- MLS#:
- O6182131
- Subdivision:
- Densan Park Ph 1
ADDITIONAL INFORMATION
A must see this charming property nestled in the tranquil town of Oxford located just behind the Villages, Florida. This delightful home offers a perfect blend of comfort, style, and functionality. Upon arrival, you'll be greeted by a well-manicured lawn and inviting curb appeal. The exterior features a classic design with a spacious driveway and a two-car garage, providing ample parking space for residents and guests alike. Step inside, and you'll discover a warm and inviting interior with an abundance of natural light. The open-concept layout seamlessly connects the living spaces, creating an ideal environment for both relaxation and entertainment. The living room is the heart of the home, boasting high ceilings, elegant flooring, perfect for cozy evenings with loved ones. The kitchen is a chef's dream, equipped with modern appliances, ample cabinet space, and a convenient breakfast bar. Whether you're preparing a gourmet meal or enjoying a casual snack, this kitchen is sure to inspire your culinary adventures. The property features four spacious bedrooms, including a luxurious master suite complete with a walk-in closet and a private ensuite bathroom. The additional bedrooms are generously sized and offer plenty of space for rest and relaxation. Outside, the backyard oasis awaits, offering a peaceful retreat from the hustle and bustle of everyday life. Enjoy al fresco dining on the patio, soak up the sunshine in the lush garden, or simply unwind and enjoy the serene surroundings. Conveniently located near shops, restaurants, parks, and schools, this property offers the perfect combination of convenience and tranquility. Don't miss your chance to make this house your home and experience the best of Florida living. Please be sure to view the attached 3D Matterport Video Tour!
$168,999
12052 Lakeshore Way Oxford, FL 34484
- Type:
- Single Family
- Sq.Ft.:
- 720
- Status:
- Active
- Beds:
- 1
- Lot size:
- 0.07 Acres
- Year built:
- 2022
- Baths:
- 1.00
- MLS#:
- OM672142
- Subdivision:
- Simple Life
ADDITIONAL INFORMATION
~Owner is relocating and willing to consider any reasonable offers~ Slow down and enjoy a Simple Lifesyle! This beautiful cottage home located in The Simple Life Community will provide a peaceful and relaxing environment. With $10,000 in upgrades including screened in porch, blinds throughout, and mature landscaping all you have to do is move in! This home has great views from the screened in private porch. A great place to work from home or a short commute to The Villages. A paradise in a gated community, amenities, convenience to shopping, medical facilities and entertainment. Enjoy your time with no worries about maintaining a lawn. Your monthly lot lease includes.....water,sewer, trash,irrigation,cable,internet,lawn maintenance, and amenities. Enjoy the beautiful pool and firepit with views of the lake. Meet your friends in the inviting clubhouse or play a game of pickleball. Take a walk on the trails and enjoy the sounds of the Sand Hill Crane family that wanders through the community and calls Simple Life their home. If you would like to have some fresh vegtables there is a community garden and a shed with tools to borrow. Bring your fur baby to the pet park and let them stretch their legs. There are also organized activities to enjoy while meeting new friends and neighbors. You will be attracted to the privacy this home has to offer. With $10,000 in upgrades including screened in porch, blinds throughout, and mature landscaping all you have to do is move in! This open concept living space is bathed in natural light. Friends can pull up a bar stool and enjoy dinner at the large kitchen island with luxurious quartz. Stainless steel appliances and subway tile give the kitchen a touch of elegance. The livingroom is spacious and inviting.....open the French doors that lead to the back screened in porch and let the soft breeze waft in with smells of magnoila flowers. Sit on the porch in the evening with a cool drink and enjoy nature. The bathroom boasts a tiled shower with glass doors......never run out of hot water with the tankless hot water heater...also save on electric. Your roomy primary bedroom has a his and her closet. A full size stackable washer and dryer are tucked away in a closet. Your smart thermostat can be operated by your phone from anywhere. Tray ceilings and crown molding are elegant touches. As you walk up the pavered driveway and sidewalk notice all the beautiful landscaping.Welcome to your new way of living......slow down....enjoy experiences and a simple life! Bedroom Closet Type: Built In Closet (Primary Bedroom).

Oxford Real Estate
The median home value in Oxford, FL is $334,500. This is lower than the county median home value of $408,100. The national median home value is $338,100. The average price of homes sold in Oxford, FL is $334,500. Approximately 50.83% of Oxford homes are owned, compared to 35.73% rented, while 13.44% are vacant. Oxford real estate listings include condos, townhomes, and single family homes for sale. Commercial properties are also available. If you see a property you’re interested in, contact a Oxford real estate agent to arrange a tour today!
Oxford, Florida has a population of 3,687. Oxford is more family-centric than the surrounding county with 34% of the households containing married families with children. The county average for households married with children is 6.32%.
The median household income in Oxford, Florida is $59,720. The median household income for the surrounding county is $63,323 compared to the national median of $69,021. The median age of people living in Oxford is 54.2 years.
Oxford Weather
The average high temperature in July is 91.9 degrees, with an average low temperature in January of 46.1 degrees. The average rainfall is approximately 50.6 inches per year, with 0 inches of snow per year.







