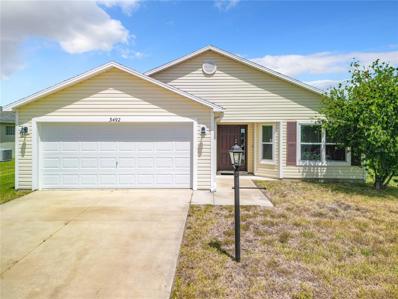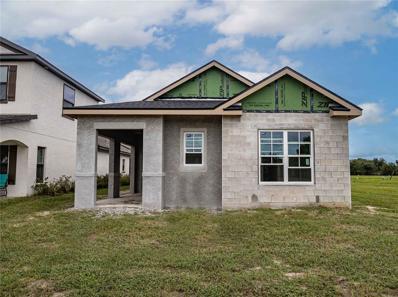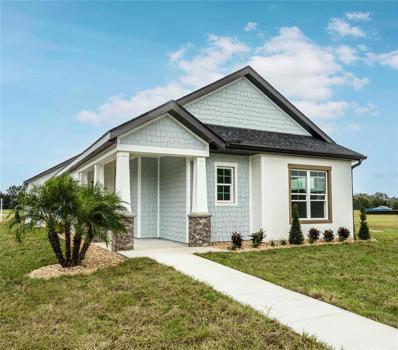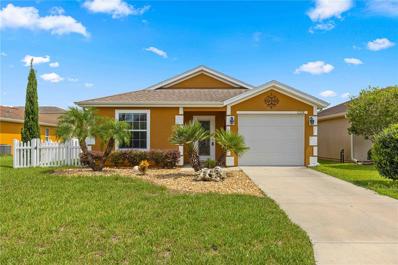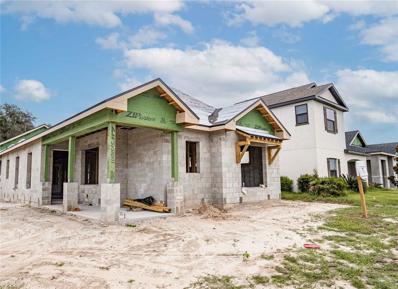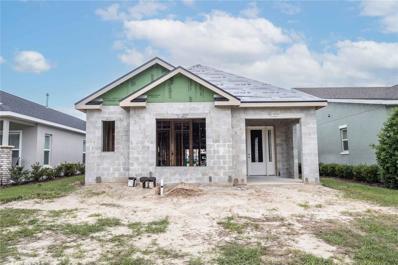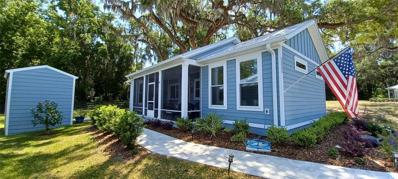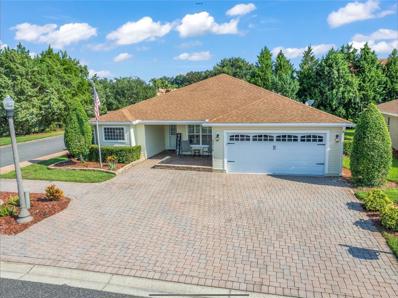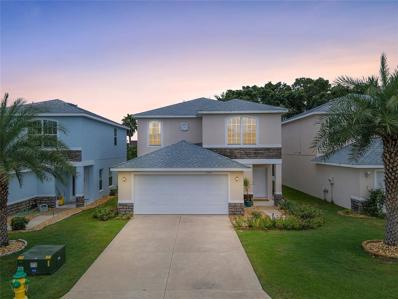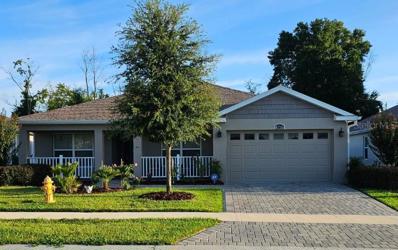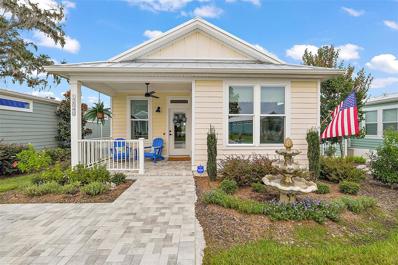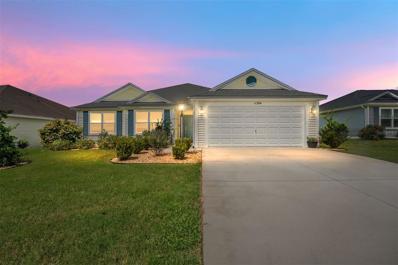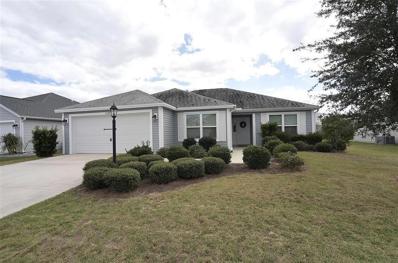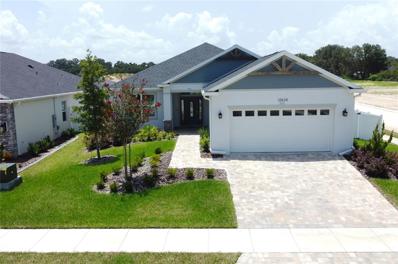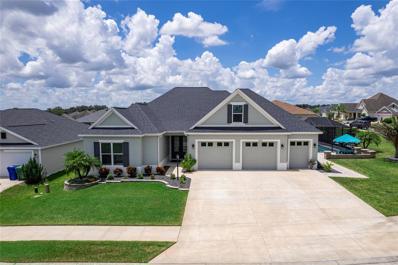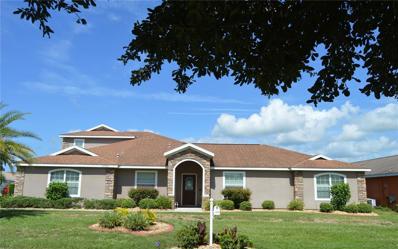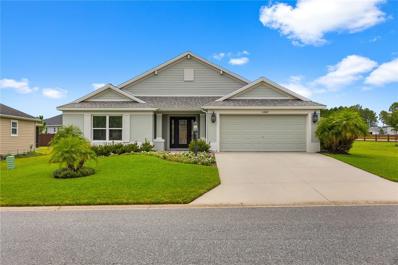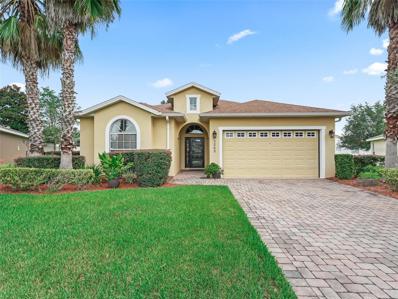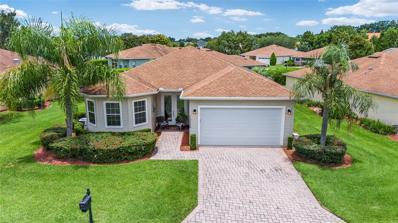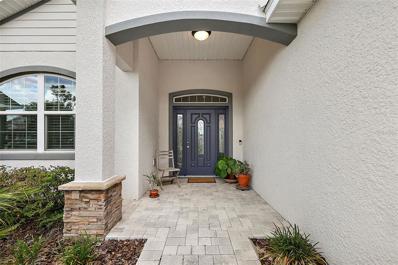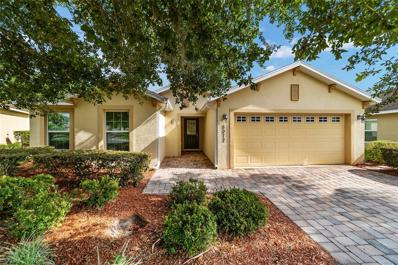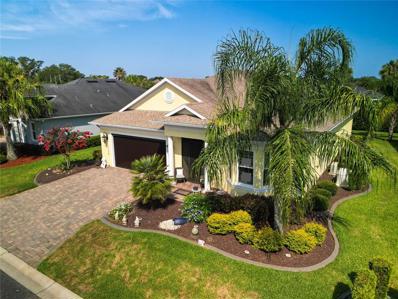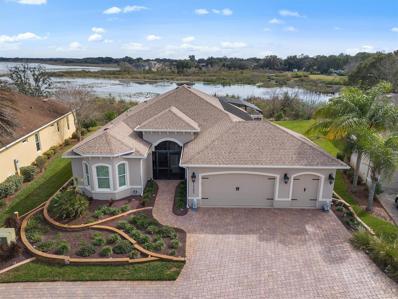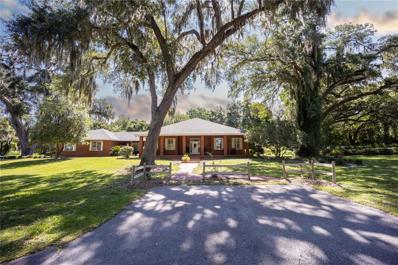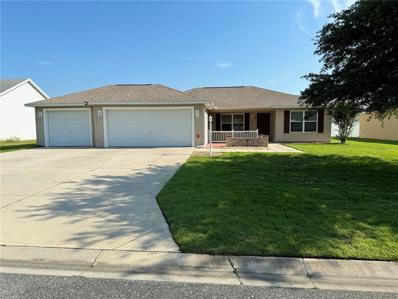Oxford FL Homes for Sale
$310,000
3492 Kellaher Place Oxford, FL 34484
- Type:
- Single Family
- Sq.Ft.:
- 1,501
- Status:
- Active
- Beds:
- 3
- Lot size:
- 0.18 Acres
- Year built:
- 2017
- Baths:
- 2.00
- MLS#:
- G5086743
- Subdivision:
- Oxford Oaks Ph 2
ADDITIONAL INFORMATION
Come see this Seabreeze III 3 bedroom 2 bath 2 car garage home in desirable Oxford Oaks subdivision, close to The Village charter schools, highways, gated community with a large community pool, tennis courts, and playground area. Low HOA fees with newer washer and dryer included.
- Type:
- Single Family
- Sq.Ft.:
- 1,754
- Status:
- Active
- Beds:
- 3
- Lot size:
- 0.12 Acres
- Year built:
- 2024
- Baths:
- 2.00
- MLS#:
- G5086734
- Subdivision:
- Grand Oaks Manor Ph 1
ADDITIONAL INFORMATION
Under Construction. Nestled along the scenic Grand Oaks Boulevard, this delightful Oleander Model Home offers 3 bedrooms, 2 bathrooms, a rear-entry two-car garage, a dedicated office, an inside laundry room, and a welcoming lanai. Thoughtfully designed with nearly 2,700 sq. ft. of quality craftsmanship, the home includes 1,754 sq. ft. of living space, a 660 sq. ft. attached garage, a 145 sq. ft. covered entryway, and a 139 sq. ft. lanai. With a 10-year limited structural warranty, you can enjoy peace of mind for years to come.At the heart of Grand Oaks Manor is a spectacular 13,000 sq. ft. clubhouse, where residents can enjoy a resort-style pool, a state-of-the-art fitness center, a recreation room with a kitchen, and more. The home itself is built with care, featuring solid concrete block construction, Titan XT Premium Architectural shingles, energy-efficient spray foam insulation, and luxurious LVP and ceramic tile flooring. The kitchen shines with 42" solid wood cabinets, soft-close drawers, a striking 10' Quartz island, a natural gas range, and a sleek tile backsplash.Beyond the home’s impressive features, the community boasts pickleball courts, basketball, a dog park, and grilling stations, offering endless opportunities for outdoor fun. Just minutes from The Villages, Grand Oaks Manor is set to become one of the area’s most sought-after communities. With flexible options including cash, traditional financing, rent-to-own, and rent, now is the perfect time to make this vibrant community your new home.Come see for yourself why so many are choosing to call Grand Oaks Manor home!
- Type:
- Single Family
- Sq.Ft.:
- 1,754
- Status:
- Active
- Beds:
- 3
- Lot size:
- 0.16 Acres
- Year built:
- 2024
- Baths:
- 2.00
- MLS#:
- G5086733
- Subdivision:
- Grand Oaks Manor Ph 1
ADDITIONAL INFORMATION
Under Construction. Situated on an expansive corner lot, this charming Oleander Model Home offers a prime location just steps from the impressive 13,000 sq. ft. clubhouse, featuring a resort-style pool, state-of-the-art fitness center, recreation room with a kitchen, and more! With 3 bedrooms and 2 bathrooms, this home includes a rear-entry three-car garage, a dedicated office, an inside laundry room, and a welcoming lanai. Built to last with a 10-year limited structural warranty, the home encompasses nearly 2,700 sq. ft. of exceptional craftsmanship, including 1,754 sq. ft. of living space, a 660 sq. ft. attached garage, a 145 sq. ft. covered entryway, and a 139 sq. ft. lanai. Designed with quality in mind, the home features solid concrete block construction, Titan XT Premium Architectural shingles, energy-efficient spray foam insulation, and stylish LVP and ceramic tile flooring throughout. The gourmet kitchen stands out with 42" solid wood cabinets, soft-close drawers, an impressive 10' Quartz island, a natural gas range, and a sleek tile backsplash. Beyond the home, residents can take advantage of amenities such as pickleball and basketball courts, a dog park, and grilling stations. Just minutes from The Villages, Grand Oaks Manor is quickly becoming one of the area’s most distinctive and vibrant communities. With flexible purchase options including cash, traditional financing, rent-to-own, and rent, now is the perfect time to join this exclusive neighborhood. Discover why so many are excited to call Grand Oaks Manor home—schedule your visit today!
- Type:
- Single Family
- Sq.Ft.:
- 1,426
- Status:
- Active
- Beds:
- 3
- Lot size:
- 0.09 Acres
- Year built:
- 2012
- Baths:
- 2.00
- MLS#:
- OM685909
- Subdivision:
- Villages Of Parkwood
ADDITIONAL INFORMATION
VILLGES OF PARKWOOD -- Perfect for the full time family or the investor looking for the perfect location for their next rental opportunity. This three bedroom 2 bath model with close proximity to The Villages Charter School North Campus. Parkwood has all the amenities you are searching for. Pool, spa, fitness center, clubhouse, playground, basketball courts and no age restrictions. The area has lots of local restaurants, grocery stores, decor and home shopping, nail and hair salons. All within a short distance. Home has a light laminate flooring placed on the diagonal. Vinyl in the wet areas bathrooms & kitchen and carpet in bedrooms. The kitchen has a long bar for additional seating, dining and living room are all open space with vaulted ceilings for a more spacious feel. There is a back screened lanai with ceiling fans, and a pond view. Space between you and the neighbors behind. . Landscaping is mature and has the Florida feel with tropical plants. Make this your Florida home today. Call for a showing. HOA $80 MONTH - BUYERS AGENT TO VERIFY ** FLOORING CREDIT WITH ACCEPTABLE CONTRACT
- Type:
- Single Family
- Sq.Ft.:
- 1,754
- Status:
- Active
- Beds:
- 3
- Lot size:
- 0.19 Acres
- Year built:
- 2024
- Baths:
- 2.00
- MLS#:
- G5086736
- Subdivision:
- Grand Oaks Manor Ph 1
ADDITIONAL INFORMATION
Under Construction. Situated on a spacious corner lot with no rear neighbors, this stunning Oleander Model Home offers a breathtaking view of a century-old Grand Daddy Oak Hammock, the inspiration behind the name Grand Oak Manor! The community is anchored by an impressive 13,000 sq. ft. clubhouse, complete with a resort-style pool, state-of-the-art fitness center, recreation room with kitchen, and much more.This 3-bedroom, 2-bath home boasts a 10-year limited structural warranty, a rear-entry three-car garage, a convenient inside laundry room, and a relaxing lanai. Spanning nearly 2,700 sq. ft., the home offers 1,754 sqft of thoughtfully designed living space, a 660 sqft attached garage, a 145 sq. ft. covered entryway, and a 139 sq. ft. lanai.Built with top-notch craftsmanship, standard features include solid concrete block construction, Titan XT Premium Architectural shingles, energy-efficient spray foam insulation, luxury vinyl plank (LVP) and ceramic tile flooring, 6" baseboards, crown molding, 42" solid wood kitchen cabinets with soft-close doors, a stunning 10' Quartz kitchen island, a natural gas range, and a stylish tile backsplash.Additional amenities in the community include pickleball and basketball courts, a dog park, and grilling stations for residents to enjoy. Located just minutes from The Villages, Grand Oaks Manor is quickly becoming one of the area's most unique and desirable developments. Flexible purchase options include cash, in-house traditional financing, rent-to-own, and rent.Come visit today and discover why so many are eager to call this exclusive community home!
- Type:
- Single Family
- Sq.Ft.:
- 1,806
- Status:
- Active
- Beds:
- 3
- Lot size:
- 0.12 Acres
- Year built:
- 2024
- Baths:
- 2.00
- MLS#:
- G5086735
- Subdivision:
- Grand Oaks Manor Ph 1
ADDITIONAL INFORMATION
Under Construction. Located along the picturesque Grand Oaks Boulevard, this charming Camilla Model Home offers 3 bedrooms, 2 bathrooms, a rear-entry two-car garage, a convenient inside laundry room, and a cozy lanai. With a 10-year limited structural warranty, this home features nearly 2,700 sq. ft. of thoughtful design and quality construction, including 1,800 sq. ft. of living space, a 639 sq. ft. attached garage, a 98 sq. ft. covered entryway, and a 146 sq. ft. lanai.The centerpiece of Grand Oaks Manor is their 13,000 sq. ft. clubhouse, offering residents a resort-style pool, cutting-edge fitness center, recreation room with kitchen, and more. The home itself is built to impress, featuring solid concrete block construction, Titan XT Premium Architectural shingles, energy-efficient spray foam insulation, and elegant LVP and ceramic tile flooring. The kitchen is a standout, boasting 42" solid wood cabinets, soft-close drawers, a beautiful 10' Quartz island, a natural gas range, and a modern tile backsplash.In addition to the home's stunning features, the community provides access to pickleball courts, basketball, a dog park, and grilling stations. Just minutes from The Villages, Grand Oaks Manor is poised to become one of the area's most distinctive and sought-after developments. With flexible purchase options including cash, traditional financing, rent-to-own, and rent, now is the perfect time to become part of this exclusive community. Come experience for yourself why so many are choosing to call Grand Oaks Manor home!
- Type:
- Single Family
- Sq.Ft.:
- 772
- Status:
- Active
- Beds:
- 2
- Lot size:
- 0.07 Acres
- Year built:
- 2022
- Baths:
- 2.00
- MLS#:
- OM685133
- Subdivision:
- Simple Life
ADDITIONAL INFORMATION
This CHARMING COTTAGE is just waiting for you! Built in 2022. This home has a PRIVATE WOODED REAR VIEW. With a split floorplan and all the upgrades this luxurious home is bathed in natural light. Come sit on the large screened porch with your new friends and enjoy a cold drink. Porch features ~ CEILING FANS~ PASS THROUGH WINDOW~ The OPEN FLOOR PLAN with HIGH CEILINGS and CROWN MOLDING is so inviting. QUARTZ COUNTER TOPS THROUGH OUT ~ STAINLESS STEEL APPLIANCES~ UNDER CABINET LIGHTING ~ SUBWAY TILE BACKSPLASH~ NEUTRAL COLORS ~ Guests have a POCKET DOOR to shut for privacy making their own little suite. Two FULL Baths with LARGE TILED SHOWERS~ FULL SIZE STACKED WASHER & DRYER~ THERMOSTAT can be operated remotely from phone~ CUSTOM SHED gives ample storage. A great place to work from home or a short commute to The Villages. A paradise in a gated community, amenities, convenience to shopping, medical facilities and entertainment. Enjoy your time with no worries about maintaining a lawn. Your monthly lot lease includes.....water, sewer, trash, irrigation, cable, internet, lawn maintenance, and amenities. Enjoy the beautiful POOL and FIREPIT with VIEWS of the LAKE. Are you a PICKLEBALL player? There is a pickleball court along with a DOG PARK, CLUBHOUSE, COMMUNITY GARDENS, FITNESS FACILITY, STOCKED COMMUNITY TOOL SHED, YOGA CENTER, and ORGANIZED CLASSES & ACTIVITIES. So if your ready for a SIMPLER LIFESTYLE then you need to see this home with MATURE LANDSCAPING and BEAUTIFUL CURB APPEAL!
$324,000
5312 Galley Way Oxford, FL 34484
- Type:
- Single Family
- Sq.Ft.:
- 1,705
- Status:
- Active
- Beds:
- 3
- Lot size:
- 0.15 Acres
- Year built:
- 2012
- Baths:
- 2.00
- MLS#:
- G5086651
- Subdivision:
- Lakeside Landings
ADDITIONAL INFORMATION
Welcome to Lakeside Landings! Directly adjacent to The Villages, this well established, gated community has so much to offer its residents! Ready for maintenance free living - well, your home’s exterior maintenance is all inclusive when owning a home in Lakeside Landings. This community also features a resort style community pool, tennis and pickle ball courts, and a putting green! This beautiful, meticulously maintained home, sitting on a corner lot, offers 3 bedrooms and 2 full bathrooms with numerous upgrades! Tile flooring throughout and 10’ ceilings in the main living area, gives this home a very spacious feeling! The kitchen features granite countertops and plenty of wood cabinetry for extra storage space. You will find a solar tube skylight above the kitchen island, allowing plenty of natural light to enter into the living space. The home also boasts a large master suite, with his and her walk-in closets. Entering the luxurious master bathroom, you will find dual sinks and a spacious walk-in shower with a sitting bench as well as a large soaking tub. Enjoy relaxing out in the spacious, screened lanai that showcases flooring tile that resembles natural stone. The garage features stylish epoxy-coated floors and the extra spacious paver driveway will allow two vehicles to comfortably park side by side! A water-filtration system also will be included with the home and all Furniture is available for purchase if you prefer to move into a fully furnished home! Contact me today as this beautiful home won’t last long!
- Type:
- Single Family
- Sq.Ft.:
- 1,929
- Status:
- Active
- Beds:
- 4
- Lot size:
- 0.09 Acres
- Year built:
- 2008
- Baths:
- 4.00
- MLS#:
- OM684869
- Subdivision:
- Villages Of Parkwood
ADDITIONAL INFORMATION
One or more photo(s) has been virtually staged. Located in Villages of PARKWOOD, just moments away from the convenience of Hwy 101 and CR 466. Situated in the heart of THE VILLAGES, Florida, this stunning 4 Bedroom, 3.5 Bathroom residence designed with comfort and style in mind. Constructed with sturdy CONCRETE/BLOCK/STUCCO, the home Features High Ceilings that add a touch of grandeur to every room. ~~NEW ROOF AUGUST 2024, NEW WATER HEATER~~ As you step inside, you'll be greeted by a serene view of the Lush Greenspace at the rear of the property, offering a peaceful backdrop to your daily life. The interior is a testament to thoughtful design, with Gorgeous LAMINATE Flooring throughout the second floor, paired with TILE in the Bathrooms, and an entirely TILED main level, meaning NO Carpet to worry about! The elegant GRANITE countertops found throughout the home add a touch of Luxury, especially in the well appointed Kitchen. Here, you'll find STAINLESS STEEL APPLIANCES, additional Refrigerator, WATER PURIFICATION system beneath the sink, OUTDOOR VENTED EXHAUST HOOD, and a BREAKFAST BAR that invites casual dining. All Four spacious Bedrooms are located on the second level, offering a retreat-like experience. The Primary Suite Features a generous walk-in closet, Shower, Dual-sink Vanity that makes your morning routine feel indulgent. On the main level, a conveniently placed HALF BATH adds to the home's functionality. Two sets of sliding doors seamlessly connect the indoor and outdoor living spaces, leading to a SCREENED LANAI that offers a Tranquil spot to relax while overlooking the peaceful greenspace. With no neighbors behind, you'll enjoy unmatched privacy. The home also includes a private mailbox right out front, and is set within a community that boasts sidewalks for leisurely strolls. Living here means you're just a stone's throw away from shopping, top notch medical facilities, fine dining, nail salons, and The Villages Charter Schools. This is more than just a house, it's a lifestyle. Don’t miss your chance to explore this must see property before it's too late! Schedule your private showing today.
$340,000
4795 NE 125th Loop Oxford, FL 34484
- Type:
- Single Family
- Sq.Ft.:
- 1,387
- Status:
- Active
- Beds:
- 3
- Lot size:
- 0.18 Acres
- Year built:
- 2022
- Baths:
- 2.00
- MLS#:
- G5086458
- Subdivision:
- Densan Park Ph 1
ADDITIONAL INFORMATION
Discover this stunning 3-bedroom, 2-bathroom ranch home in the desirable Desan Park HOA in Oxford, FL. Built in 2022, this meticulously maintained property offers the perfect blend of modern comfort and classic charm. Step inside to be greeted by beautiful wood asthetic Tile floors that flow throughout the spacious interior. Enjoy the open-concept living area with lots of natural light. The kitchen is a chef's dream with granite countertops, floor-to-ceiling white wood cabinetry, stainless steel appliances, and a convenient peninsula for entertaining. Outside, you'll find a covered front porch, a cobblestone walkway, and a driveway that add a touch of elegance and character to this like-new home. The attached garage provides plenty of space for your vehicles and storage needs. A very convenient location being close to shopping, doctors offices and the Villages Buffalo Ridge Campus. This home features many desirable upgrades and is a must-see. Schedule your private tour today!
$280,000
12040 Lakeshore Way Oxford, FL 34484
- Type:
- Single Family
- Sq.Ft.:
- 1,085
- Status:
- Active
- Beds:
- 2
- Lot size:
- 0.06 Acres
- Year built:
- 2022
- Baths:
- 2.00
- MLS#:
- OM684048
- Subdivision:
- Simple Life
ADDITIONAL INFORMATION
~WATER VIEWS!~ If you love being near water this is he house for you! Have you ever thought about living a Simple Life? Here is the home and LIFESTYLE you have been waiting for! This 2 bedroom 2 bath "Cottage Style" home is located in a gated all age diverse community. Lush landscaping greets you as you walk up to the covered front porch. Sit awhile and chat with the new friends you will make in this tight knit community. With all the upgrades you can dream of ~Stainless steel appliances ~ Crown Molding~ Granite Counter Tops throughout ~ Remote Designer Blackout Shades~ Screened back porch ~ Brinks Security System ~ Soft Close Cabinets/Drawers throughout. Did I mention ~ FURNISHED ~ with very tasteful furniture and decor. Open concept with the dining/livingroom/kitchen all flowing into each other. Wakeup to Water Views from your primary bedroom and Beautiful Sunsets in the evening. Spacious with a King Size Bed and two closets. The en suite bath has dual sinks with a high vanity. Over sized walk in Tiled Shower and linen closet. When your guests come to enjoy the Florida weather, they have their own private suite with a barn door to add privacy. Guest bathroom also has high vanity and oversized Tiled Shower. Lots of Natural Light and Cool Color Tones for relaxation. Whether you are still working or retired this community is a great opportunity to slow down and enjoy life at a slower pace. With an affordale "lifestyle" fee, and a monthly lot fee you get many benefits including - water, sewer, trash, security gate, lawn maintenance, irrigation, cable, internet, private roads, and street lights. Resort style amenties ~ Pool ~ Clubhouse ~ Fire Pits ~ Walking Trails ~ Pickleball Court ~ Community Garden ~ Exercise Room ~ Dog Park. Many activities take place incuding ~ Yoga ~ Water Aerobics ~ and other fun gatherings planned monthly. So come live a simpler lifestyle and let someone else take care of the lawn. You've got more important things to do like RELAX!
- Type:
- Single Family
- Sq.Ft.:
- 1,974
- Status:
- Active
- Beds:
- 4
- Lot size:
- 0.16 Acres
- Year built:
- 2019
- Baths:
- 2.00
- MLS#:
- G5085834
- Subdivision:
- Oxford Oaks Ph 2
ADDITIONAL INFORMATION
Great Location! This amazing 4 bedroom 2 bath split plan home in Oxford Oaks is was built in 2019! Vinyl plank flooring in most of the home with carpet in the bedrooms. The spacious living room is open to the kitchen and dining area. Kitchen feature an island with extra room for eating and Stainless appliances. The lovely Primary bedroom has an extra large walkin closet. The primary bath features double sinks and walkin shower. A large lanai has plenty of room for entertaining and enjoying the sunset. The laundry room has extra storage and a laundry sink. Washer and Dryer are included. The two car garage is oversized and has electric car charger. There is a community pool and tennis courts and a playground. This gated community is Convenient to The Villages for shopping, entertainment, banks, medical and business offices and schools. Come see this home today!
$368,000
11188 Hess Way Oxford, FL 34484
- Type:
- Single Family
- Sq.Ft.:
- 1,533
- Status:
- Active
- Beds:
- 3
- Lot size:
- 0.18 Acres
- Year built:
- 2017
- Baths:
- 2.00
- MLS#:
- O6229705
- Subdivision:
- Oxford Oaks Ph 1
ADDITIONAL INFORMATION
SELLER FINANCING AVAILABLE, NO CREDIT CHECK, INVESTOR SPECIAL and NO ORIGINATION FEES!! Excellent investment OPPORTUNITY with current cash flow and PROFESSIONAL PROPERTY MGT in place for hassle free ownership. Currently rented at $2,000/month and the lease ends in June 2025. SELLER FINANCING TERMS: $77,000 down payment, the balance of the priced is financed by the seller at 3.75 interest rate with a monthly payment of approximately $1,417 (plus HOA that is $50/month)and a balloon payment in 4.5 years. Nestled just moments away from Florida's vibrant villages, built in 2017 offers a harmonious blend of modern living and serene surroundings. Now is your chance to live in the sought after Family Neighborhood of Oxford Oaks, located minutes from The Villages Charter School, Shopping, Entertainment, Dining, & much more! This home is situated off-set on an oversized homesite with room to expand, even add a pool. Step inside to discover a sanctuary filled with natural light and stylish finishes, creating an atmosphere of contemporary comfort. The thoughtfully designed layout seamlessly connects spacious living areas, perfect for both relaxation and entertaining. Outside, the expansive backyard provides a private retreat, ideal for enjoying the sunshine or hosting alfresco gatherings. With the carpet replacement, the interior boasts of a fresh, rejuvenated look, ready to welcome you to your new home in this coveted Florida community. Enjoy the Florida seasons on your covered lanai with an additional patio area perfect for a BBQ. The nearby recreation complex features a resort style pool, tennis, pickleball & basketball courts, jungle gym & outdoor fitness equipment.
$469,500
12624 NE 49th Drive Oxford, FL 34484
- Type:
- Single Family
- Sq.Ft.:
- 2,191
- Status:
- Active
- Beds:
- 4
- Lot size:
- 0.18 Acres
- Year built:
- 2023
- Baths:
- 3.00
- MLS#:
- OM682652
- Subdivision:
- Densan Park Ph One
ADDITIONAL INFORMATION
One or more photo(s) has been virtually staged. Interior pictures provided by Densan Park, Lisa 11 model. Welcome home to your newly built (2023) Lisa 11 Model property in Densan Park on the outskirts of one of America's fastest growing cities, The Villages, Florida. This home and community provides piece of mind with it's closeness to all city activities whilst providing a prime outskirt-like location away from the bustling of the Villages. This home doubles as both a quiet peaceful residence and as a inviting space for guests, friends and family. This property has $15,000 in upgrades which include tray ceilings, crown molding, window casements and new (1 year old) fencing. Additionally this community is not solely tailored to 55+ plus making it accessible to all persons qualified. Now is the chance to own your peace of mind in the villages. Don't miss out on your chance to call this place home!
$729,000
3245 Sennett Circle Oxford, FL 34484
- Type:
- Single Family
- Sq.Ft.:
- 3,084
- Status:
- Active
- Beds:
- 4
- Lot size:
- 0.32 Acres
- Year built:
- 2021
- Baths:
- 4.00
- MLS#:
- G5084685
- Subdivision:
- Oxford Oaks Ph 1 Un #833
ADDITIONAL INFORMATION
Do you aspire to live in a thriving family community in Sumter County? Well then, this is the house for you! Located in the beautiful development of Oxford Oaks in Oxford, FL, this immaculately maintained, 4 bedroom & 4 bathroom POOL home sits on a large CORNER LOT and is ready for your family! From the moment you enter the home, 10-foot ceilings and 8-foot doors throughout create an airy and luxurious atmosphere. The open concept design seamlessly integrates the kitchen, dining area, and living room, creating an expansive and inviting atmosphere. The spacious living room features a trey ceiling and is flooded with natural light coming from the French door leading to the lanai space. The kitchen boasts a large island, ideal for meal preparation and casual dining. With ample counter space and modern appliances, it's a chef's delight. Adjacent to the kitchen, the dining area provides easy access for serving meals and hosting gatherings. Entering the luxurious master suite, you will find a spacious closet, large vanity with dual sinks and a beautifully designed walk-in shower. Storage won’t be a problem as all three generously sized guest bedrooms feature large walk-in closets. A unique feature of this home is the large BONUS room on the second floor, which is perfect for a media room or play room. Ready to cool off on a hot summer day? Then you will love the private 15’x30’ pool that was added to this home in 2022. A large bird cage encloses this outside space, giving you many options for outdoor entertainment. Custom landscaping with block walls and mature tropical plants gives this home a unique look of its own. A one of a kind outdoor 15"x18" paver patio will provide an extraordinary space for grilling or outdoor gatherings. Oxford Oaks is a golf cart friendly community, which is why the large garage space with an additional golf cart garage will come in handy! Community amenities are abundant, which include a community pool & pavilion, playground, tennis & pickleball courts. This unique home won’t last long! Schedule your private showing today!
$485,000
12288 NE 48th Loop Oxford, FL 34484
- Type:
- Single Family
- Sq.Ft.:
- 3,300
- Status:
- Active
- Beds:
- 6
- Lot size:
- 0.2 Acres
- Year built:
- 2011
- Baths:
- 5.00
- MLS#:
- O6224063
- Subdivision:
- Villages Of Parkwood
ADDITIONAL INFORMATION
Discover this beautifully modified Holley model, featuring 6 bedrooms, 4 1/2 baths plus a den (which could easily serve as a mother in law suite / living room, mancave or Office ) on a generously sized, landscaped double lot. New AC units will be installed week of Nov 4th 2024, This home boasts TWO master bedrooms(Built to accommodate 2 families): one conveniently located on the first floor alongside two additional bedrooms. Upstairs, you’ll find a cozy seating area leading to the second master suite and two more bedrooms, including one with a brand-new Murphy bed. The expansive formal living and dining rooms offer ample space for entertaining guests. The open-concept kitchen is a chef's dream, complete with stainless steel appliances, oak cabinets with 42" upper cabinetry, and stunning granite countertops with a breakfast bar. Enjoy casual meals in the dinette area that overlooks the screened-in pool and lanai. No carpet here , this luxury home has tile floors throughout all living areas and laminate floors in the bedrooms. This home has oversized closets throughout and a spacious storage room featuring wide French doors off the garage, this home has everything you need for comfort and convenience. Don't miss out on this exceptional property!
- Type:
- Single Family
- Sq.Ft.:
- 2,013
- Status:
- Active
- Beds:
- 3
- Lot size:
- 0.26 Acres
- Year built:
- 2020
- Baths:
- 3.00
- MLS#:
- G5084546
- Subdivision:
- Oxford Oaks Ph 1
ADDITIONAL INFORMATION
One or more photo(s) has been virtually staged. This exceptional three-bedroom, three-bath block and stucco Zinnia model home exudes meticulous maintenance and luxury. It features elegant luxury vinyl plank flooring and tile throughout. The spacious third bedroom can easily function as a second master suite. The gourmet kitchen dazzles with Dolomite Marble Countertops and a cozy nook that overlooks the inviting lanai. Extra recessed lighting throughout the home enhances its elegant ambiance, while high ceilings create a sense of spaciousness. Both master suites are adorned with stylish tray ceilings. An oversized patio offers abundant space for outdoor relaxation and entertainment, complemented by an oversized garage. The master bath features a luxurious Roman shower. The convenience of an inside laundry room adds to the home’s practicality. At the entrance, a closet provides extra storage, and a double set of glass sliders opens to the lanai, seamlessly blending indoor and outdoor living. Call today for a private showing! PLEASE WATCH THE VIDEO attached on the Virtual Tour Button above !!
$339,900
5068 Neptune Circle Oxford, FL 34484
- Type:
- Single Family
- Sq.Ft.:
- 1,876
- Status:
- Active
- Beds:
- 3
- Lot size:
- 0.3 Acres
- Year built:
- 2013
- Baths:
- 2.00
- MLS#:
- G5084119
- Subdivision:
- Lakeside Landings
ADDITIONAL INFORMATION
One or more photo(s) has been virtually staged. With easy access to The Villages, this home is located in the desirable and family friendly area of Lakeside Landings GATED community, convenient to all amenities and shopping! This property has ROOM FOR A POOL and a sizable outdoor entertainment area! With so many options, this home is a must see. As you arrive, the lovely landscaping beds, along with the tropical palm trees provide lovely curb appeal. As you walk up, the elevated and covered arched entryway leads to the glass storm door with side-light. Upon entering, the spacious foyer incorporates inlaid arched designs, SOLAR tube, and LUXURY VINYL PLANK flooring with 10' high ceilings throughout to create the perfect setting for the rest of the home. The great room includes DUAL ceiling fans amongst a large tray ceiling with inset lighting! The architectural ledging and arched entryways add to the space this home offers. The kitchen is just gorgeous with an abundance of cabinet and counter space, QUARTZ countertops, SOLAR tube that makes the quartz sparkle, Dark Stainless Appliance Package, EXPANSIVE breakfast bar, IN-WALL Coffee Machine, Pantry, in-cabinet PULL-OUT trash, ABOVE & UNDER cabinet lighting & PULL-OUT shelving. Dining area is located just off of the kitchen for convenience and overlooks the rear with no houses in sight! The split bedroom floor plan allows for the sizable master ENSUITE to be situated in the rear of the home. A bump out with a bay window creates even more space! The pocket door between the bedroom and bath allows for additional wall space. There are 2 WALK-IN closets, SEAMLESS HIS/HER sinks with beautiful countertops, and a SOLID SURFACE GLASS front shower with built in seating bench and multiple shower heads. A pocket door provides privacy to the 2 guest bedrooms (1 with built-ins in the closet and the other with a BEAUTIFUL Bay Window). This large 3rd bedroom can be used as an office, workout room, flex space or whatever you desire! The 2nd bath offers a comfort height vanity and tub/shower combo. The climate controlled ENCLOSED lanai has been finished beautifully to match the home and consists of luxury vinyl flooring, and a separate A/C unit (with remote control). The INDOOR laundry features GE Front Load Washer/Dryer with a huge sink and plenty of EXTRA cabinetry. This home is a must see! ADDITIONAL FEATURES - Front Door Keypad Auto Lock, ADT Alarm System, New HVAC July 20, 2023, Dimmer Switches. This community is known for it's resort style living and is home to a 13,000sf Clubhouse, Pool, Fitness Center, Card Rooms, Tennis Courts, Basketball Courts, Putting Green, Library, Dog Park, Playground & More! Are you ready to live maintenance free and enjoy the exterior grounds of your home being taken care of by the HOA? Schedule your private tour now!
- Type:
- Single Family
- Sq.Ft.:
- 1,558
- Status:
- Active
- Beds:
- 3
- Lot size:
- 0.19 Acres
- Year built:
- 2013
- Baths:
- 2.00
- MLS#:
- G5083930
- Subdivision:
- Lakeside Landings
ADDITIONAL INFORMATION
Step through the decorative double doors into this attractive 3/2 with 2 car garage home in the sought-after resort-style COMMUNITY OF LAKESIDE LANDINGS! An amazing, Gated, 55+ community outside of The Villages. This Pristine "Miona" Designer Home features a split floor plan, 3 bedrooms, 2 baths, high ceilings, laminate and tile flooring. The Kitchen features light cabinetry, Corian countertops, glass backsplash, tile flooring, closet pantry and a nice eat-in area. The Primary bedroom with its his and her closet, en-suite bath, duel sinks, linen closet and shower. The 2nd bedroom with double closet and 3rd bedroom/den/office. Large Screened-in Patio to enjoy peace and privacy. The HOA covers irrigation, lawn and garden maintenance. It also offers an impressive clubhouse with resort style pool, ballroom, billiards room, fitness area, daily activities/exercise classes and access to Lake Miona. Other amenities include pickle-ball and tennis courts, basketball court, playground and dog park. Great location to shopping, The Villages and all of the town squares, dining and nightly entertainment. Schedule your showing today and see what Lakeside Landings living is all about! Purchase of furniture is optional.
$458,000
5008 NE 125th Loop Oxford, FL 34484
- Type:
- Single Family
- Sq.Ft.:
- 1,763
- Status:
- Active
- Beds:
- 4
- Lot size:
- 0.17 Acres
- Year built:
- 2021
- Baths:
- 2.00
- MLS#:
- G5083441
- Subdivision:
- Densan Park Ph 1
ADDITIONAL INFORMATION
Motivated seller! Shows like BRAND NEW! SELLER CONCESSION OF $13,500 FOR CLOSING COSTS!!! If you are looking for a 4 bedroom 2 bath home close to The Villages and within a mile of The Villages Charter School with No bond, No CDD, Low monthly $50 HOA fees, and any age living, this is it! Be in the Villages tunnel with a street legal golf cart in less than a mile. Quartz countertops, large kitchen with eat in island, gas range, tankless gas water heater, gas hookup for dryer, 10 foot height tray ceilings, luxury vinyl tile, hardiboard, stone and many more upgrades which sets this home a part from others. Did I mention this home is on one of the rare lots that backs up to a grassy field with no backyard neighbors! Contact me for more details.
$312,000
5072 Neptune Circle Oxford, FL 34484
- Type:
- Single Family
- Sq.Ft.:
- 1,660
- Status:
- Active
- Beds:
- 3
- Lot size:
- 0.2 Acres
- Year built:
- 2014
- Baths:
- 2.00
- MLS#:
- G5083291
- Subdivision:
- Lakeside Landings
ADDITIONAL INFORMATION
One or more photo(s) has been virtually staged. SELLER TO PROVIDE BUYER WITH A ONE (1) YEAR BROWARD FACTORY HOME WARRANTY GOLD PLAN AT CLOSING. A GREAT HOME AND PRICED TO SELL! This bright and airy home, nestled in the highly sought after area in " THE SHORES AT LAKESIDE LANDINGS" with a LARGE BACKYARD which provides plenty of privacy between you and your neighbors. Located in a non-age restricted community that borders The Villages Florida, this home is a 45 second drive via street legal golf cart to the golf cart paths in THE VILLAGES! Popular Osprey model features an open floor plan, a large primary bedroom with 2 closets and a spacious ensuite bathroom; The split design guest room area, is separated with a pocket door, also,features 2 good sized bedrooms with closets and a shared guest bath with a separate linen closet – allowing privacy for guests or family members. Upon entering the front door, you will be welcomed by the high ceilings in the entryway and the open concept living room/dining area - great for entertaining and family enjoyment. The spacious kitchen with vaulted ceilings has GRANITE COUNTERTOPS and a BREAKFAST BAR that can accommodate up to 6 guests. SOLID DARK wood cabinets and a separate PANTRY adds storage to this design! The lanai, with sliding glass door, provides additional entertaining space. The HOA includes exterior pest treatment, lawn care, irrigation, irrigation maintenance, and trash pickup. This TRUELY GATED COMMUNITY will be your Florida oasis with many pools; one is an IMPRESSIVE RESORT-STYLE POOL and the others, are more traditional lap pool, 2 in-ground Jacuzzi’s; club house featuring a library, billiard room, space for community events, card room, craft room, FULL FITNESS CENTER, putting green, playground, basketball, tennis and pickleball courts, dog park, AND you have access to Lake Miona where you can go kayaking and enjoy the Florida Sunshine! This is a great location with easy access to The Villages Squares, food, dining, shopping, medical facilities, and the Villages Charter School! A great home or a great investment property!
- Type:
- Single Family
- Sq.Ft.:
- 2,220
- Status:
- Active
- Beds:
- 3
- Lot size:
- 0.18 Acres
- Year built:
- 2015
- Baths:
- 2.00
- MLS#:
- G5082967
- Subdivision:
- Lakeside Landings
ADDITIONAL INFORMATION
Beautiful extended Bella model home in the Grand community of Lakeside Landings and nestled in the Regatta. Home boasts many added features including a whole house Generac generator, whole house water filtration and softner system, oversized garage with tinited screen door, tastefully inhanced landscaping, plantation shutters, and upgraded ceiling fans. The driveway and walkway are tastefully designed with pavers. Spacious open main area with volume ceilings and ceramic tile (laid on the diagnol) throughout. The kitchen consists of a large island, granite counter tops, backsplash, pantry, upgraded cabinets, stainless steel appliances, and eat-in space. The luxury primary bedroom, with bay windows, gives any owner plenty of space for oversized furniture, an office, workout machines, or many other options and has two walk-in closets. The generously sized laundry room has cabinets, counter space, sink, and shelving. Enjoy the screened-in front porch or private backyard and large screened-in lanai with select shades, perfect for relaxing outside on a sunny Florida day. Lawncare and irrigation is provided and included in the HOA. Lakeside Landings is a lovely gated community that includes a 13,000 sq ft clubhouse with fitness center, billiard room, card room, library, banquet hall w/ dance floor, stage, and catering kitchen. Also included is a huge RESORT STYLE POOL, spa, cabana, putting green, pickleball and tennis courts along with another smaller pool with hot tub and spa all just a short walk away.
- Type:
- Single Family
- Sq.Ft.:
- 2,487
- Status:
- Active
- Beds:
- 4
- Lot size:
- 0.21 Acres
- Year built:
- 2014
- Baths:
- 2.00
- MLS#:
- G5082963
- Subdivision:
- Lakeside Landings
ADDITIONAL INFORMATION
POOL HOME with spectacular WATER VIEW on Lake Miona! Nestled in the Gated Community of Lakeside Landings, this 4 bedroom 2 bathroom (one of the bedrooms opens up to the pool) lakefront home exudes luxury and tranquility. The property features a spacious and elegantly designed residence, complemented by an inviting heated inground pool (13x30) and spa with birdcage, creating a perfect oasis for relaxation and entertainment. Situated on Lake Miona, this home offers breathtaking water views and Florida sunsets The exterior of the home showcases a brick paver driveway & sidewalk, mature landscaping, and a 2 Car PLUS Golf Cart garage. You will walk through a screened front entryway and come into the house through lead glass doors. The interior of the home is thoughtfully designed with open living spaces, built in entertainment center, recessed lighting, crown molding and large windows with plantation shutters that capitalize on the stunning lake views. The gourmet kitchen is equipped with white cabinets with under cabinet lighting, granite countertops and backsplash, and wine rack making it a chef's delight. In the bathrooms you will find upgraded granite vanities and the Primary bathroom has a Roman shower offering both comfort and style. Imagine waking up to the serene views of the lake from the master suite! Lakeside Landings is a lovely gated community that includes a 13,000 sq ft clubhouse with fitness center, billiard room, card room, library, banquet hall w/ dance floor, stage, and catering kitchen. Also included is a huge RESORT STYLE POOL, spa, cabana, putting green, pickleball and tennis courts along with another smaller pool with hot tub and spa all just a short walk away. Call today to see this amazing home!
- Type:
- Single Family
- Sq.Ft.:
- 2,684
- Status:
- Active
- Beds:
- 3
- Lot size:
- 5.8 Acres
- Year built:
- 1994
- Baths:
- 3.00
- MLS#:
- G5082872
- Subdivision:
- No Subdivision
ADDITIONAL INFORMATION
PRICE IMPROVEMENT! Here is your chance to own a custom-built brick home on over 5 acres in the serene setting of Oxford, FL, with NO HOA! This exquisite home spans 2684+/- sqft under air and features 3 bedrooms and 2.5 bathrooms, offering a perfect blend of luxury and comfort. With over 5 acres of land, the possibilities are endless. Whether you dream of creating a lush garden, adding a pool, or simply enjoying the tranquility of nature, this property provides the perfect canvas. Enjoy the best of both worlds with this home's prime location. Just minutes from The Villages, you'll have access to a variety of amenities including Publix, Walmart, retail stores, and a wide selection of restaurants all within 10 minutes away. For those who love to travel, the Florida Turnpike and I-75 are close by, making trips to Orlando and Tampa effortless. Don’t miss out on this rare opportunity to own a piece of paradise in Oxford, FL. This custom-built brick home on over 5 acres is a rare find and won't last long. Schedule your showing today and make this dream home yours!
- Type:
- Single Family
- Sq.Ft.:
- 1,572
- Status:
- Active
- Beds:
- 3
- Lot size:
- 0.21 Acres
- Year built:
- 2007
- Baths:
- 2.00
- MLS#:
- G5083072
- Subdivision:
- Bison Valley
ADDITIONAL INFORMATION
Discover your dream home, move-in ready and waiting just for you! This impeccably maintained 3-bedroom, 2-bathroom gem is filled with inviting features that make it truly special. As you arrive, you'll be greeted by an oversized driveway, a 3-car garage, a fully fenced backyard, a charming front porch, and a spacious bricked patio. Significant upgrades include a new roof in 2014, a relocated and upgraded A/C in June 2020 for extra laundry room space, and a new water heater in November 2022. The main living area boasts cathedral ceilings and modern touches like luxury vinyl plank flooring throughout, with no carpet in sight. The dining area features a built-in wine cooler and coffee bar, while the kitchen offers granite countertops, newer LG appliances (2020), and a custom-built pantry with ample storage. Enjoy the 12x15 Florida room that leads to a 15x21 screened patio with a 12x12 gazebo—perfect for relaxing or entertaining. The interior laundry room is equipped with an LG front-load washer and dryer, a mini washer, an additional pantry, and storage cabinets. The split bedroom plan includes two bedrooms and a bath behind a pocket door, creating a private suite. The master bedroom features two walk-in closets and a dual-sink vanity. Located in the charming Bison Valley neighborhood, this home includes well water for irrigation and offers convenient golf cart access to The Villages. You'll be close to shopping, restaurants, banks, medical facilities, a polo field, and more. Just minutes away is Lake Sumter Landing Town Square, where you can enjoy dining, entertainment, and nightlife. Call for a private showing today!
| All listing information is deemed reliable but not guaranteed and should be independently verified through personal inspection by appropriate professionals. Listings displayed on this website may be subject to prior sale or removal from sale; availability of any listing should always be independently verified. Listing information is provided for consumer personal, non-commercial use, solely to identify potential properties for potential purchase; all other use is strictly prohibited and may violate relevant federal and state law. Copyright 2024, My Florida Regional MLS DBA Stellar MLS. |
Oxford Real Estate
The median home value in Oxford, FL is $354,600. This is lower than the county median home value of $408,100. The national median home value is $338,100. The average price of homes sold in Oxford, FL is $354,600. Approximately 50.83% of Oxford homes are owned, compared to 35.73% rented, while 13.44% are vacant. Oxford real estate listings include condos, townhomes, and single family homes for sale. Commercial properties are also available. If you see a property you’re interested in, contact a Oxford real estate agent to arrange a tour today!
Oxford, Florida 34484 has a population of 3,687. Oxford 34484 is more family-centric than the surrounding county with 34% of the households containing married families with children. The county average for households married with children is 6.32%.
The median household income in Oxford, Florida 34484 is $59,720. The median household income for the surrounding county is $63,323 compared to the national median of $69,021. The median age of people living in Oxford 34484 is 54.2 years.
Oxford Weather
The average high temperature in July is 91.9 degrees, with an average low temperature in January of 46.1 degrees. The average rainfall is approximately 50.6 inches per year, with 0 inches of snow per year.
