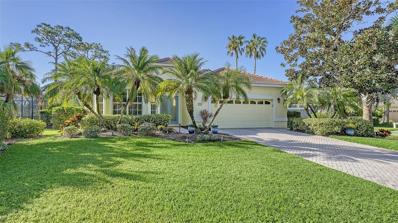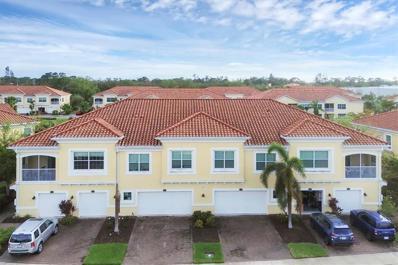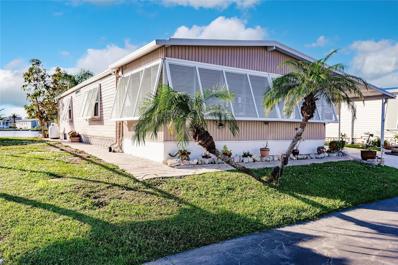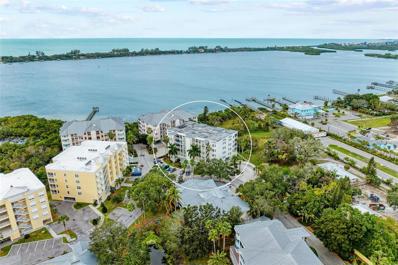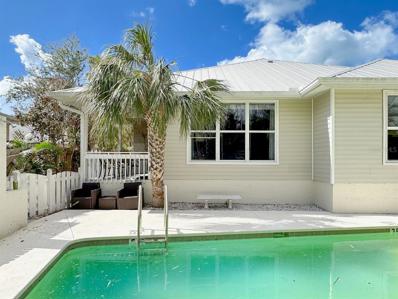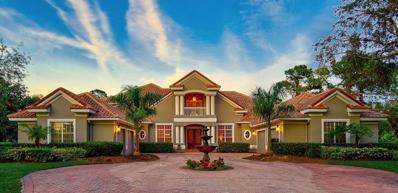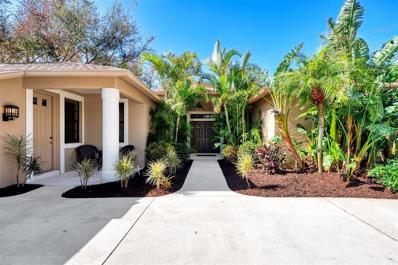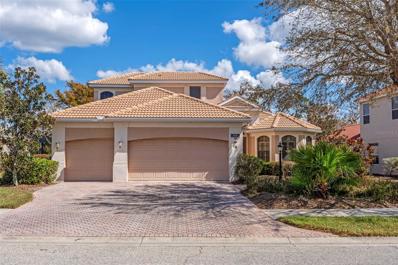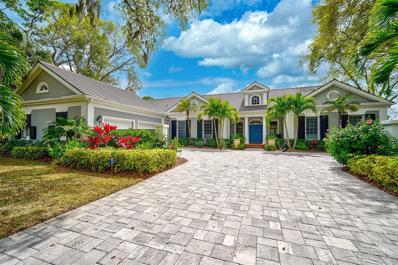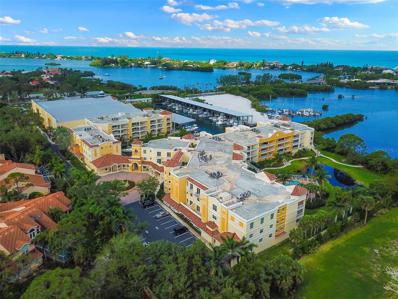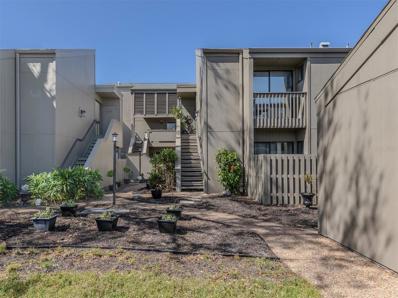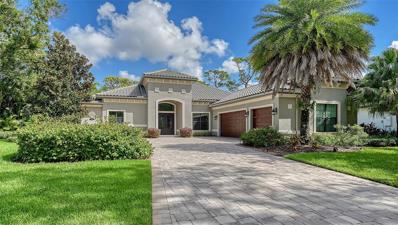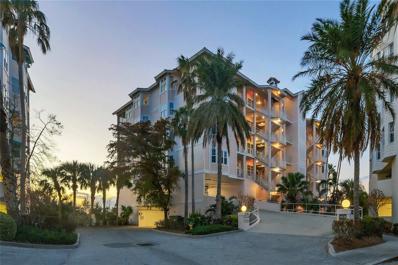Osprey FL Homes for Sale
$959,000
21 Bayhead Lane Osprey, FL 34229
- Type:
- Single Family
- Sq.Ft.:
- 2,216
- Status:
- Active
- Beds:
- 3
- Lot size:
- 0.24 Acres
- Year built:
- 2002
- Baths:
- 2.00
- MLS#:
- A4627082
- Subdivision:
- Oaks
ADDITIONAL INFORMATION
This incredible newly updated house with many upgrades and amenities is the home you have been waiting for! Ideally located in the beautiful Oaks Preserve between Siesta Key and Casey Key, the private enclave is in a shaded neighborhood where residents enjoy the canopied surroundings and friendly atmosphere. Minutes from shopping, beaches and cultural arts, this maintenance free home sits on a lush, tropical preserve providing privacy for the sparkling pool and spa. Floor to ceiling sliding glass doors connect the screened lanai and the great room. Stunning matching built in cabinetry in both in the dining and living areas are perfect for your home entertainment center and for showcasing your china and crystal. The gourmet kitchen has beautiful new granite counters, stainless appliances, built-in wine and beverage cooler and abundant cabinetry. The primary suite offers a sitting area with a window seat and large walk-in closets with glass front storage. The spacious ensuite bath has been updated with granite for the dual vanities and has marble wall accents. there are 2 guest rooms with ample closet space - (one which can be separated as a private suite). The second bath has also been tastefully renovated with granite counter and marble accents. The 2 car garage is air conditioned with plentiful storage. You will have peace of mind in this 24/7 manned guard gated community. The Oaks Club - a Platinum Club of America - is Sarasota’s most desired club and boasts it’s recently opened $9M casual and outdoor dining area to compliment it’s two fine dining restaurants. There are two 18 hole championship golf courses, 12 HarTru tennis courts, 4 pickleball courts, croquet and many social activities. Membership is required.
- Type:
- Condo
- Sq.Ft.:
- 1,574
- Status:
- Active
- Beds:
- 2
- Year built:
- 1981
- Baths:
- 2.00
- MLS#:
- N6135402
- Subdivision:
- Heron Bay Club Sec I
ADDITIONAL INFORMATION
Welcome to Your Waterfront Villa in Osprey, Florida! Discover the ultimate seasonal retreat in this beautifully updated 2-bedroom, 2-bathroom single-story villa, designed for stress-free living. Nestled in a private 25-unit secluded community, this waterfront gem offers not only stunning views but also a lifestyle of unparalleled ease and simplicity. Key Features: Move in ready: Move in with ease and start enjoying your new home immediately, partially turn key furnished. Maintenance-Free Living: The all-inclusive HOA covers insurance, roof, exterior maintenance, landscaping, roads, pool, tennis, docks, cable TV, water and sewer. Updated features include: Porcelain plank style tile; New walk-in rain shower; Florida native master garden; Impact glass windows and doors installed in 2017 & 2021; Electric window shades; New A/C in 2022; New duct work in 2020; Newer electric panel box; New roof in 2008; Home re-plumbed in 2022 (no more cast iron). Resort-Style Amenities: Swim in the waterside pool overlooking the Intracoastal Waterway, play a match on the tennis courts, or dock your boat with ease for quick access to the Gulf. Spacious and Modern: Open concept living area with abundant natural light and water views from the living, kitchen and primary bedroom. New Plumbing, New plank style porcelain tile flooring Waterfront Living: Relax with serene water views from your villa with windows across the villa allowing an indoor-outdoor sense of living. Florida style. Quiet lifestyle with close proximity to great seafood restaurants, casual tiki bars, Nokomis and Siesta Beaches, daily living shops, private golf club, and top-rated health care facilities. Active Lifestyle: Enjoy a vibrant community with plenty of opportunities for socializing and staying active. Leave the worries behind and embrace a lifestyle where all the essentials are managed for you. Schedule your private tour today and step into your new, carefree waterfront paradise!
- Type:
- Single Family
- Sq.Ft.:
- 1,092
- Status:
- Active
- Beds:
- 3
- Lot size:
- 0.14 Acres
- Year built:
- 2004
- Baths:
- 2.00
- MLS#:
- A4629150
- Subdivision:
- Ogburns T B Add
ADDITIONAL INFORMATION
Welcome to your dream home in the enchanting village of Osprey! This inviting 3-bedroom, 2-bathroom block home is nestled on a tranquil street, surrounded by lush landscaped gardens. Designed with comfort and functionality in mind, the open-plan living and dining area provides an ideal space for gatherings, with a clear view into the fully remodeled kitchen. Whether cooking or entertaining, the chef will always be part of the action. The primary suite offers serene comfort with a king-sized bed and a recently updated en-suite bathroom. Two additional, furnished guest rooms provide plenty of space for family or visitors. The attached one-car garage includes a new washer and dryer for convenience. Step into the private, fenced backyard, where a charming brick patio invites you to relax with a morning coffee or host family and friends. With key upgrades—a new roof in 2023, HVAC in 2021, hurricane shutters in 2023 and much more (see attached list)—this home is move-in ready and comes without HOA restrictions. Close to Pine View School. Enjoy living minutes from the scenic Selby Botanical Gardens, the pristine beaches of Casey Key, Siesta Key, and Venice, plus a wide array of nearby dining and shopping options. Live the Florida oasis lifestyle you’ve always dreamed of!
$425,000
4239 Expedition Way Osprey, FL 34229
- Type:
- Condo
- Sq.Ft.:
- 1,574
- Status:
- Active
- Beds:
- 2
- Year built:
- 2016
- Baths:
- 2.00
- MLS#:
- A4627949
- Subdivision:
- Bay Street Village
ADDITIONAL INFORMATION
Welcome to Bay Street Village, a highly sought-after gated condominium community in the heart of Osprey. This rarely available FIRST FLOOR, EXTENDED 2-car garage condo offers plenty of space for vehicles and gear, making it ideal for those with an active lifestyle. The beautiful home is being sold TURNKEY-FURNISHED, so it’s ready for you to move in and start enjoying the Florida lifestyle. Situated on a premium lot, the condo is bathed in natural light and offers expansive views of the pond with a fountain. Inside, you’ll find engineered wood flooring with "Hush Step" underlayment throughout (excluding the baths and utility room), a chef-inspired kitchen with 42-inch upper cabinets, granite countertops, and a deep 29-inch sink with an upgraded faucet and sprayer. Thoughtful lighting includes under-cabinet lights, island pendants, and overhead fixtures—all on dimmers—creating a warm, inviting atmosphere. The open floor plan flows into the expansive great room, while the owner’s suite offers stunning views. The guest bedroom, separated from the owner’s suite for privacy, is adjacent to a thoughtfully appointed bath. A stylish office/den, with double-door entry adds more convenient space. You can relax on the screened lanai, the perfect spot for morning coffee or evening drinks. Built with solid concrete block construction, the home features IMPACT windows and an HVAC system with dual ultraviolet air purification for added peace of mind and comfort. Water and Sewer included in the very reasonable HOA Fee. NO CDD FEE. Bay Street Village offers resort-style amenities, including a heated pool, fitness room, and clubhouse—all just a short stroll from your front door. Conveniently located between Sarasota and Venice, you’ll enjoy easy access to shopping, restaurants, fishing piers, kayak launches, and the Legacy Trail. Siesta Key’s pristine beaches are just 7 miles north, while Nokomis Beach is only 6 miles to the south. This pet-friendly community is perfect for those seeking a low-maintenance, tropical lifestyle.
- Type:
- Condo
- Sq.Ft.:
- 1,932
- Status:
- Active
- Beds:
- 2
- Year built:
- 1999
- Baths:
- 2.00
- MLS#:
- A4628831
- Subdivision:
- Baypointe Vista 3
ADDITIONAL INFORMATION
Enjoy breathtaking 180º views of the Intracoastal Waterway and Little Sarasota Bay from this beautifully updated fourth-floor unit in Baypointe Vista, Osprey. Priced to sell, this inviting residence features a spacious foyer with engineered hardwood floors, 8-foot doors, open floorplan, split bedrooms and a soothing neutral color palette. The home showcases unobstructed views of Casey Key and Little Sarasota Bay from multiple rooms, creating a seamless connection with the outdoors. At the heart of the home, the thoughtfully designed kitchen boasts white cabinetry, granite countertops and under-cabinet outlets and lighting for a sleek look. The combined dining and family rooms offer a spacious, comfortable setting perfect for entertaining, all with stunning water views. Both oversized bedrooms are en suite, each with a walk-in, built-out closet. The primary suite impresses with dual closets, water views, a spa-inspired bath with a jetted tub, double vanity, makeup counter, and a water closet. The second bedroom enjoys its own private entrance, a walk-in closet, and an ensuite bath. The versatile patio can be enclosed for additional interior living space or opened to enjoy the fresh Gulf breeze and waterfront views. Additional features include a generous laundry room with a newer washer and dryer, sink, and cabinetry, elegant glass entry doors, plantation shutters, recessed lighting, surge protection, and a Carrier Infinity AC system with humidity control, HEPA filter, and UV light. The oversized two-car garage also provides additional storage space. PGT impact sliders and New PGT impact windows. HOA fees include cable, internet, water, and sewer. Residents of this gated, resort-style community enjoy access to a clubroom, fitness center, pool, tiki bar, fishing pier, tennis and pickleball courts, kayak launch and storage, and a busy social events calendar. Nestled between Sarasota and Venice, this prime location is close to multiple Gulf beaches, dining, shopping, golf, medical facilities, and less than 2 miles from the highly sought after Pine View School. Experience upscale waterfront living at its finest—schedule your showing today!
$290,000
203 Palm Air Drive Osprey, FL 34229
- Type:
- Other
- Sq.Ft.:
- 1,403
- Status:
- Active
- Beds:
- 2
- Lot size:
- 0.08 Acres
- Year built:
- 1979
- Baths:
- 2.00
- MLS#:
- A4628968
- Subdivision:
- Arbors
ADDITIONAL INFORMATION
Bright and Spacious 2-Bedroom Manufactured Home with Lake View in a 55+ Co-Op Community! Welcome to 203 Palm Air Drive, a beautifully updated 2-bedroom, 2-bathroom manufactured home offering over 1,400 sq ft of comfortable living space. Located in The Arbors, a sought-after 55+ co-op community in Osprey, FL, this home combines modern upgrades with serene lake views. Step inside to find an open floor plan with ceramic tile flooring throughout, creating a seamless flow and easy maintenance. The spacious kitchen features updated appliances, a tile backsplash, and a convenient breakfast bar, making it perfect for entertaining or casual dining. In the dining room, the custom built-in cabinetry offers ample storage and style. The primary bedroom with an updated ensuite bathroom, provides a tranquil retreat. An exterior door was added in 2023 for enhanced safety. A second bedroom and updated bath provide ample space for your family and guests. Ceiling fans throughout the home ensure comfort year-round. Enjoy peaceful lake views from the air-conditioned patio/sunroom, which also includes a laundry area with sink, workbench and additional storage space. Newer sliders and heavy-duty Bahama shutters enhance both the aesthetics and security of this home. Outside, a private paver patio offers a beautiful setting to relax or entertain by the lake. The home also boasts a newer AC unit (August 2022), hot water heater (2021), updated electrical, and a sturdy roof installed in 2016, ensuring worry-free living for years to come. Residents of The Arbors enjoy a heated swimming pool, shuffleboard, and scenic lake views, all within a close-knit, active community. Just 10 minutes from the beach and close to shopping and dining, this home offers the ideal Florida lifestyle. Don’t miss out on this charming, move-in-ready home in Osprey – schedule a showing today!
- Type:
- Condo
- Sq.Ft.:
- 2,000
- Status:
- Active
- Beds:
- 3
- Year built:
- 2001
- Baths:
- 3.00
- MLS#:
- A4629852
- Subdivision:
- Baypointe Vista 1
ADDITIONAL INFORMATION
Located in the sought-after Hidden Bay community in Osprey, with breathtaking views of Little Sarasota Bay and the Intracoastal Waterway, this stunning corner unit offers 3-bedroom, 3-bathroom, 2000 sq ft, and comes with a private 2-car garage – very rare in condo living - offering both secure parking and additional storage. Each of the three bedrooms features its own en-suite bathroom for privacy and convenience. The unit has been freshly painted throughout. The gated resort-style community Hidden Bay offers a heated pool and spa, a grass-thatched tiki hut with grilling stations, a lighted tennis court + two lighted pickleball courts. For water lovers, there’s a kayak launch and a 500-yard elevated boardwalk that winds through lush mangroves. The beautifully renovated clubhouse features a catering kitchen with countertop seating, a fully stocked reading library and a fitness room. The location combines a peaceful, gated waterfront community with convenient access to nearby shopping, dining, recreation and only eight miles to Siesta Key, consistently ranked as one of the best beaches in the U.S. For cycling enthusiasts, the nearby Legacy Trail offers 20+ miles of scenic, paved biking trails. Schedule your private showing today!
$399,000
1827 Highland Road Osprey, FL 34229
- Type:
- Townhouse
- Sq.Ft.:
- 1,168
- Status:
- Active
- Beds:
- 2
- Lot size:
- 0.06 Acres
- Year built:
- 1997
- Baths:
- 2.00
- MLS#:
- A4628674
- Subdivision:
- Towns-end Shores
ADDITIONAL INFORMATION
This adorable quintessential Florida 2 bedroom, 2 bathroom end unit townhome feels incredibly private, peaceful and modern with its open floor plan. Super low monthly HOA dues ($133/month) with zero HOA rental restrictions makes this a perfect investment property, plus its just two blocks away from the bay water access! The adjoined common rooms (kitchen, living, dining) have high ceilings that make this home feel very spacious and there's plenty of bright light from the large, tall windows, and sliding doors that lead to the covered lanai; all overlooking the beautiful backyard pool area. This pool view with direct access is what sets this home apart from the others in this quaint 12-unit laid back community; as well as having a private fenced in side yard that’s perfect for your beloved dog to enjoy. All bedrooms and bathrooms as well as the laundry closet are located on the second level. The large en-suite primary bedroom has an oversized walk-in shower, with dual sink vanity, walk-in closet and an extra large linen closet. Currently there is a stair chair lift installed which could be a great asset otherwise it could be removed. Steel roof, newer AC and you’ll love the oversized 2-car garage with extra storage room as well as driveway parking. Florida’s #1 rated school “Pine View” is in Osprey! Quick drive to Gulf beaches, Blackburn Point boat ramp, Legacy Trail bike path, shopping, freeway access, and the best is that it’s west of the Trail (41) and just 2 blocks to water access for taking a kayak cruise on the intracoastal bay; as well as Casey Key Resort for dining, and hotel accommodation for out of town guests (a 5 minute walk!) Quick drive on 41 to Siesta Key, Nokomis, Downtown Sarasota, and Venice for shopping, dining, nightlife and the most beautiful beaches! 4 airports (3 international) within 30-110 minute commutes. Please call to schedule a showing!
- Type:
- Other
- Sq.Ft.:
- 1,411
- Status:
- Active
- Beds:
- 2
- Year built:
- 1967
- Baths:
- 2.00
- MLS#:
- A4628248
- Subdivision:
- Sorrento Villas 1
ADDITIONAL INFORMATION
BOATS AND BEACHES - Here is the best most affordable dock home in Sarasota County. If you love fishing, diving, sailing, or cruising on your boat, this wonderful 2 Bed Villa with a deeded dock could be for you. This is the Easy Florida Lifestyle you have dreamed about. Imgine if you owned this property, your backyard is the Gulf of Mexico. Your boat dock features a 10,000 lb. boat lift and is just few minutes ride to the intercoastal waterway. With no bridge restrictions you have a quick and easy trip to the Venice Jetty and all of your fishing, scuba diving and costal cruising adventures. This is peaceful, pet-friendly, community with no age restrictions make it idea for year-round living or the perfect winter snowbird retreat. Assumable and affordable flood insurance along with low association fees make this villa an excellent choice for your new Florida Lifestyle living. Schedule a showing today to experience this waterfront paradise in Sorrento Shores! This Waterfront Villa includes * PGT Impact Resistant Low-E Windows * Therma-Tru Back Door * Water views from the Kitchen, Living area, and Florida room * New Heat Pump Ductwork * R-29 blow-in insulation * Fresh interior paint * Kitchen Cabinets, Granite Countertops, Tile Floors * Heat Pump 2017 * Assumable Flood Insurance Coverge * No Flooding or Storm Damage * Recent Insurance Inspection Available *** NO FLOOD OR STORM DAMAGE ***
$950,000
186 Turquoise Lane Osprey, FL 34229
- Type:
- Single Family
- Sq.Ft.:
- 2,294
- Status:
- Active
- Beds:
- 3
- Lot size:
- 0.17 Acres
- Year built:
- 2002
- Baths:
- 2.00
- MLS#:
- A4627843
- Subdivision:
- Oaks
ADDITIONAL INFORMATION
This Lee Wetherington built maintenance free home is nestled in the Emerald Woods section of The Oaks Preserve. Enter through the double doors with leaded glass, and you will find a wonderful open floor plan. This home is move-in ready. From country chic to ultra-modern, your furnishings will fit the neutral palate of the updated and beautifully maintained interior. With 3 bedrooms (or 2 bedrooms and an office/den) and 2 baths, it is spacious and charming, with many features including tray ceilings, crown molding, plantation shutters, ceiling fans, a NEW ROOF, FULL HURRICANE PROTECTION AND A 2 CAR GARAGE WITH CAR LIFT. The kitchen with stainless steel appliances, a wide expanse of stone counters, white cabinets, breakfast bar and pantry will delight any home chef. The breakfast nook has large windows offering a view of the pool and the foliage beyond. The great room runs the length of the house, with the living room on one end and a formal dining area on the other. The master bedroom with gleaming wood floors has a sitting area with sliding door to the lanai, The en suite master bathroom features include dual sinks, abundant counter and storage space and a separate walk-in shower. The good-sized second bedroom is carpeted, has a large closet and a beautiful window with custom plantation shutters. The big third bedroom with wood floors is currently being used as an office/den. Outside you will find a lovely oasis. The screened lanai is surrounded by greenery making this area peaceful and private. It has a covered area for dining, a saltwater pool and hot tub. Emerald Woods is a small enclave with sidewalks and tree lined streets. Membership in The Oaks Club is required with homeownership. With two 18- hole challenging championship golf courses, 12 HarTru tennis courts (4 lighted), a regulation croquet lawn, pickleball courts and a junior Olympic community swimming pool, recreational offerings abound. INITIATION FEES GOING UP ON 2/1/2025. BUY NOW BEFORE THE INCREASE The culinary program is exceptional with three onsite restaurants offering an endless variety of year-round dining options. Add in a celebrated social calendar, and you know you have found the perfect place to live an incredible lifestyle on the gorgeous Gulf Coast.
- Type:
- Condo
- Sq.Ft.:
- 2,203
- Status:
- Active
- Beds:
- 3
- Year built:
- 2001
- Baths:
- 3.00
- MLS#:
- A4627377
- Subdivision:
- Meridian At The Oaks Preserve
ADDITIONAL INFORMATION
Enjoy breathtaking views of the Gulf of Mexico, Little Sarasota Bay and the Intercoastal waterway from your living room, bedroom, or lanai. The sunsets are absolutely gorgeous from this 3 bedroom, 3 bath condo, which offers all the views and the safety of a building on the mainland with easy access to the Tamiami Trail and Route 75. Stroll out of your building that has no steps to the pool, outdoor eating area, grill, and gym just down the sidewalk. Take a walk around the 100-acre Preserve on sidewalks that are lighted at night or ride your bike on sidewalks to the Legacy Trail. Your safety is always assured with a staffed gatehouse, building entry code and a coded elevator that goes directly to your private elevator lobby. This condo includes electric hurricane shutters and has shades or plantation shutters in every window. Your two parking spaces are behind a controlled gate and are weatherproof to assure easy loading or unloading under the building. Great climate-controlled storage space comes with the condo. With mandatory membership you will be a member of one of Southwest Florida’s premier golf clubs. More than a club The Oaks offers an elegant and welcoming lifestyle with a vibrant social calendar, two 18-hole golf courses with little or no trouble getting tee times, a croquet court, tennis courts and of course lighted pickleball courts. INITIATION FEES GOING UP ON 2/1/2025. BUY NOW BEFORE THE INCREASE! Your open floor plan has plenty of space for entertaining or just enjoying your home. Your master suite with an en suite bathroom is in the west part of the condo providing breathtaking sunsets and tranquil sunrises. The bedrooms on the east side are separate and private with one having the second en suite bathroom. The granite countertops in the kitchen make the kitchen an entertainer’s dream. With a brand-new Kitchen Aide refrigerator, and five-year warranty and Bosch dishwasher under warranty, worries are second thoughts.
$4,495,000
854 Macewen Drive Osprey, FL 34229
- Type:
- Single Family
- Sq.Ft.:
- 9,081
- Status:
- Active
- Beds:
- 4
- Lot size:
- 0.78 Acres
- Year built:
- 2003
- Baths:
- 6.00
- MLS#:
- A4627698
- Subdivision:
- Oaks 2 Ph 2
ADDITIONAL INFORMATION
One or more photo(s) has been virtually staged. **NEWLY RENOVATED, SPACIOUS, GOLF COURSE ESTATE** Boasts OVER 9,000sf and is situated on a prominent, private cul de sac lot of Over 3/4 Acres. Expansive room abounds in this LIGHT and BRIGHT Open Floorplan consisting of 4 Beds + 4/2 Baths + Office/Library + Home Theater + Game Room w/ Wet Bar, Loft, Balcony, etc. and even includes highly coveted, oversized and split 4-CAR GARAGE(s). This MOVE-IN READY home has been tastefully updated and is ideal for indoor and outdoor entertaining! The elegant first level primary bedroom suite features high ceilings, multiple walk-in closets, garden tub, large custom walk-in shower and an adjacent nursery/fitness/den area. The sprawling, gourmet kitchen entails a generous island and counter seating area, premium stainless steel appliances, granite counters, solid wood cabinets, walk-in pantry and more. The upstairs loft leads to two vast bedroom suites, theater room and screened terrace/balcony. Enjoy the utmost in Florida outdoor living with a Heated Pool & Spa with Fire features and a large screened lanai with Outdoor Kitchen and seating areas while overlooking the serene interior, Heron Golf Course. THE OAKS is a distinguished, 24hr Guarded, Country Club Community which boasts many accolades including: Platinum Club of America, Emerald Club of the World, Elite Distinguished Club of the World and One of America’s Healthiest Clubs - where amenities include Three Restaurants, Ballroom, Two 18-hole championship GOLF courses, award-winning RACQUETS program with 12 Har-Tru Hydro-Grid TENNIS courts, 4 PICKLEBALL Courts, wonderful CROQUET facility, state-of-the-art FITNESS center and junior Olympic, heated community SWIMMING POOL, Bocce, Basketball Court, Playground and more! The Oaks is just minutes from nationally ranked Pine View School, the Legacy Bike Trail, area Beaches and all that Gulf Coast living has to offer. Membership is required and there is NO WAITLIST for GOLF or SOCIAL Membership. **ENJOY THE 3D VIRTUAL TOUR**
$799,000
524 Oak Bay Drive Osprey, FL 34229
- Type:
- Single Family
- Sq.Ft.:
- 2,767
- Status:
- Active
- Beds:
- 4
- Lot size:
- 0.32 Acres
- Year built:
- 1998
- Baths:
- 3.00
- MLS#:
- A4627306
- Subdivision:
- Bay Oaks Estates
ADDITIONAL INFORMATION
++No Hurricane damage or water intrusion from resent storms. ++ Charming Pool Home with Luxurious Upgrades in Bay Oaks Estates. One of the largest homes in this community. Welcome to your dream home! Nestled in a cul-de-sac and less than 10 miles from Siesta Key Beach or Nokomis Beach. This stunning four-bedroom, three-bathroom residence offers the perfect blend of comfort, convenience, and luxury. As you enter, you’ll be greeted by an inviting open floor plan that seamlessly integrates the spacious living areas with the outdoor paradise. The heart of the home features a beautifully appointed kitchen with modern appliances and ample counter space, perfect for both everyday living and entertaining guests. Relax in the master suite, which includes a private en-suite bath and generous closet space. Each additional bedroom is designed to provide comfort and privacy for family and guests alike. There is a private entrance to the guest bedrooms. Step outside to your very own retreat, complete with a sparkling pool ideal for cooling off on warm days or hosting summer gatherings. The 2-car garage offers plenty of room for vehicles and storage. With its prime location, you'll enjoy easy access to the beach, shopping, dining, and the Legacy trail. Don’t miss the opportunity to own this exquisite property where every day feels like a vacation. Schedule your tour today and experience all that this exceptional home has to offer! HOA fee is only $270.00 annually. New roof in 2019!
- Type:
- Single Family
- Sq.Ft.:
- 3,183
- Status:
- Active
- Beds:
- 3
- Lot size:
- 0.23 Acres
- Year built:
- 2005
- Baths:
- 4.00
- MLS#:
- A4627320
- Subdivision:
- Willowbend Ph 3
ADDITIONAL INFORMATION
**Discover Your Dream Home at 650 Crane Prairie Way, Osprey, FL 34229** Welcome to your tranquil retreat in the heart of Osprey, Florida. This stunning oasis, nestled in the desirable Willowbend community, offers a perfect blend of luxury and natural beauty. Built in 2005, this exquisite home spans 3,183 square feet, providing ample space for both relaxation and entertaining. Imagine waking up every day to the serene sights and sounds of nature, with Oscar Scherer Park right next door and a freshwater canal framing your backyard, where otters, turtles, deer, and majestic bald eagles can often be spotted. As you step inside, you’ll be greeted by a thoughtfully designed floor plan that beautifully integrates three spacious bedrooms, extra large den with solid wood floors, two full baths, and two half baths. The open-concept kitchen is a chef's delight, featuring solid wood cabinets and elegant cherry wine racks, all flowing seamlessly into the family room—an inviting space perfect for gatherings with friends and family. The home boasts stunning interior highlights, including tray ceilings that enhance the airy feel, and generous walk-in closets that cater to your storage needs. Don’t forget the upstairs bonus room, offering picturesque views and a versatile space that can adapt to your lifestyle, whether as a playroom, office, or creative studio. Step outside to your covered lanai, where you can enjoy sunny afternoons by your private pool. The meticulously landscaped yard is a true outdoor paradise complete with an irrigation system, brick paver driveway, hurricane shutters for peace of mind, and a convenient outdoor shower to rinse off after a swim. Living in Willowbend means more than just a beautiful home; it comes with fantastic community amenities. You'll have access to a recreation facility, fitness center, and a community pool, tennis/ pickleball courts and a park, allowing you to engage with your neighbors and enjoy an active lifestyle. Location is everything, and this home delivers. Just minutes away, you’ll find the stunning beaches of Siesta Key and Casey Key, offering the perfect escape for sunbathing, swimming, or sunset strolls. Embrace the cultural richness of nearby Sarasota, and take advantage of the proximity to Oscar Scherer State Park, the Legacy Trail, and Pine View School. With convenient amenities like a Publix grocery store, pilates studios, gyms, and charming shops nearby, you’ll enjoy a lifestyle that is both active and fulfilling. This remarkable home, located in a preferred X flood zone with no CDD fees, is equipped with a newer AC and water heater, making it a smart investment in your future. Don't miss out on this rare opportunity to embrace the essence of coastal living in Osprey. Your dream home awaits!
$959,000
320 Gaugin Drive Osprey, FL 34229
- Type:
- Single Family
- Sq.Ft.:
- 1,402
- Status:
- Active
- Beds:
- 2
- Lot size:
- 0.4 Acres
- Year built:
- 1966
- Baths:
- 2.00
- MLS#:
- N6135122
- Subdivision:
- Sorrento Shores Replat
ADDITIONAL INFORMATION
Welcome to Sorrento Shores in Osprey, FL. This Canal Waterfront home is the perfect entertaining poolside home with many upgrades throughout! Buy your boat a home! Sitting on the end of the canal view is better than your typical canal view to watch the sunrise over the water. Impress your friends with your very own tiki hut! This home offers a 2 bedroom, 2 bath, 2 car garage on an oversized lot. Composite Boat dock and lift 13,000 lb max. with a 25-minute boat cruise to the Gulf of Mexico with no fixed bridges. Granite countertops, tile floor throughout, new kitchen stainless appliances, updated plumbing, and updated 200 amp service. This home has never had storm damage or flooding sitting on a higher elevation with a new aluminum roof 2018, impact windows, and garage door. High and dry! This cul-de-sac home has curb appeal with a San Juan Paver Driveway. The rainbird irrigation system keeps the lush landscaping and agave garden beautiful. Sorrento Shores Homeowners Association has a low annual fee of $100/year. A community marina offers boat slips for property owners, and the canal was dredged in 2024. Call today to see this great home!
$1,650,000
393 N Point Road Unit 801 Osprey, FL 34229
- Type:
- Condo
- Sq.Ft.:
- 3,029
- Status:
- Active
- Beds:
- 3
- Year built:
- 2001
- Baths:
- 3.00
- MLS#:
- A4626382
- Subdivision:
- Meridian At The Oaks Preserve
ADDITIONAL INFORMATION
Rare in every way, this 3 bedroom, 3 bath penthouse, with private two car garage, is only one of six units in Meridian that enjoys this incredible floor plan. The elegant interior is punctuated by SPECTACULAR VIEWS. This residence provides everything you could desire for a luxury lifestyle in Coastal Florida. A former model, it has been lovingly maintained, and beautifully updated. From the moment you step off your private elevator you will be struck by how spacious and bright this unit is. Ten foot floor-to-ceiling windows and sliding doors let the light in and highlight the beautiful floors. The spacious master bedroom has two large closets, and a gorgeous marble bathroom. Everywhere you look you will find features that you will love, granite kitchen, formal dining room, plantation shutters, ceiling fans, electric hurricane shutters, and of course the piece de resistance, the drop dead gorgeous views of Sarasota Bay, and beyond to the Gulf. The sunsets here are what dreams are made of. OFFERED FURNISHED, this condo needs nothing but for you to move in and make it your home sweet home. Mandatory membership in The Oaks, Sarasota finest golf and country club, provides you with all the amenities you could want to compliment your beautiful abode; two championship golf courses, a top tier tennis program with 12 HAR-TRU courts, including 4 lighted, a WellFit health and fitness facility, and a wide range of recreational, social and dining options. Additionally, Meridian residents have exclusive use of their own pool and workout room. INITIATION FEES GOING UP ON 2/1/2025. BUY NOW BEFORE THE INCREASE
$1,690,000
325 Osprey Point Drive Osprey, FL 34229
- Type:
- Single Family
- Sq.Ft.:
- 3,905
- Status:
- Active
- Beds:
- 3
- Lot size:
- 0.37 Acres
- Year built:
- 1986
- Baths:
- 5.00
- MLS#:
- A4626405
- Subdivision:
- Oaks
ADDITIONAL INFORMATION
**BEAUTIFULLY UPDATED ESTATE with WATER VIEW and STUNNING ARCHITECTURAL DETAILS** is located in the COVETED, OAKS BAYSIDE Country Club Neighborhood on Little Sarasota Bay. Enjoy the Private and Tranquil, Lake-front setting of this Meticulously Maintained, Timeless residence designed by Famed Architect, Bo MacEwen, who also designed the breathtaking Oaks Clubhouse. Featuring 3 EN SUITE BEDROOMS, 4 FULL and 1 HALF BATHS, this Open and Split Floorplan offers generous gathering areas. The recently renovated, Light and Bright Country French Kitchen is a chef’s delight, featuring a large island with counter seating, premium stainless steel appliances, stone counters, hardwood cabinets, ample storage including walk-in and closet pantries, etc. The Spacious Primary Bedroom suite features a lovely wall of windows with beautiful lake view, multiple walk-in closets, dual vanities, custom-tiled shower and soaking tub. Custom details include crown moldings, wainscoting, hardwood, tile and engineered hardwood flooring, many built-in features, fireplace etc. French doors from most rooms lead to the screened lanai which overlooks an expansive lake in a serene setting. Architectural POOL Design is available. THE OAKS-BAYSIDE is a distinguished, 24hr Guarded, Country Club Community which boasts many accolades including: Platinum Club of America, Emerald Club of the World and Elite Distinguished Club of the World - where amenities include two, 18-hole championship GOLF courses, award-winning TENNIS program with 12 Har-Tru Hydro-Grid TENNIS courts, 4 PICKLEBALL Courts, wonderful CROQUET facility, state-of-the-art FITNESS center and junior Olympic, heated community SWIMMING POOL. The Oaks is just minutes from nationally ranked Pine View School, the Legacy Bike Trail, area Beaches and all that Gulf Coast living has to offer. Membership is required and there is NO WAITLIST for GOLF or SOCIAL Membership. **ENJOY THE 3D VIRTUAL TOUR and AERIAL VIDEO**
- Type:
- Single Family
- Sq.Ft.:
- 2,431
- Status:
- Active
- Beds:
- 3
- Lot size:
- 0.23 Acres
- Year built:
- 1995
- Baths:
- 2.00
- MLS#:
- A4626386
- Subdivision:
- Bay Oaks Estates
ADDITIONAL INFORMATION
Price Reduced on this Magnificent three bedroom, two bath home with den, heated pool, fenced yard for privacy in Bay Oaks Estates in Osprey. This fantastic, well maintained home has it all including a LOW annual fee of $270. Features include an updated kitchen with large farmer sink, quartz counters, Bosch Range with stainless hood, Bosch dishwasher, Samsung Refrigerator with plenty of storage, reverse osmosis water system in kitchen, water softener, soft close Shaker cabinets, engineered hardwood flooring throughout the living area, new decorator ceiling fans and light fixtures, crown molding in living area, built in bookcase in den, chair rail in dining room, lots of natural light with three bay windows. A wood burning fireplace in family room adds warmth to a chilly winter morning. Master suite includes large walk in closet, window seat, granite his & her vanities, garden tub and roman shower. Handicap tub in pool bath.The large heated pool (28x16) features a 21 x13 under roof seating area with pendant lighting and pool fountain, cool decking, new pool pump and pool heater, lanai screening replaced 2021 and a beautiful fenced back yard for privacy winning Yard of the Month Award in September 2024. Other updates include Leaf Filter Screens (2024), irrigation pump for well and tank replaced 2024, Carrier A/C replaced 2024, wood fence replaced 2023, hot water heater replaced 2020 and roof was replaced 2014. Bay Oaks is a unique community situated near the Legacy Trail, Oscar Scherer State Park, Nokomis Beach, Blackburn Point, Historic Spanish Point and so much more. Sarasota Schools are "A" rated and Pineview High School for the gifted is #1 in the state of Florida. Convenient to shopping including Cosco, Walmart, Target, Wine Warehouse and More. Come, sit on the front porch and enjoy this wonderful home. (Some Furniture available outside of contract)
- Type:
- Condo
- Sq.Ft.:
- 1,799
- Status:
- Active
- Beds:
- 3
- Lot size:
- 4.01 Acres
- Year built:
- 2006
- Baths:
- 2.00
- MLS#:
- A4626552
- Subdivision:
- Villas At Bellagio Harbor Village
ADDITIONAL INFORMATION
Welcome home to Osprey, FL, a true gem nestled between Sarasota and Venice. Nearby attractions include the Marie Selby Gardens at Historic Spanish Point, award-winning Oscar Scherer State Park, Blackburn Point Park and Casey Key nearby. Experience luxury living in this 3-bedroom, 2 bath condo at the Villas of Osprey Harbor Village featuring thoughtfully planned and well constructed condo and amenities. Osprey Harbor Village residents enjoy a heated saltwater pool, hot tubs, sauna, gym, outdoor BBQ grills and picnic areas, club room, a kayak launch, and picturesque nature trails. Boaters will appreciate the full-service marina with both dry and wet slips located just outside the door. This sturdy well built home is ready for a new owners to embrace the joys of living on Little Sarasota Bay.
$287,000
232 Woodland Drive Osprey, FL 34229
- Type:
- Condo
- Sq.Ft.:
- 1,325
- Status:
- Active
- Beds:
- 2
- Year built:
- 1980
- Baths:
- 2.00
- MLS#:
- A4626525
- Subdivision:
- Pine Run Iii
ADDITIONAL INFORMATION
Incredible opportunity for this two-bedroom, two-bath condominium in the popular Pine Run community in Osprey. This condominium has been substantially updated and lives large offering 1,325 square feet with covered carport and two outside storage units for all the extras! Foyer entry and gorgeous floors lead to the open great room and dining room with private views of the preserve beyond from your spacious balcony. The kitchen is a chef’s delight with wood cabinetry, stainless steel appliances, gorgeous tile backsplash and upgraded granite countertops to finish the look. The breakfast nook with large window is the ideal spot for a morning cup of coffee or to catch up with your daily newspaper. A pair of frosted three-panel glass sliders add an updated finish to the space with laundry closet and extra pantry space behind. Primary bedroom is generous in size with crown molding and a private balcony bringing in extra light to the space and a wonderful spot to reflect on the day. Updated primary bath has wood vanity and walk-in closet. Guest bedroom is beyond spacious as it houses a Murphy bed, allowing for great floor space when not in use and easy access to an additional balcony for guests’ exclusive use and privacy. This unit has great space-saving concepts in mind, including tankless water heater, loads of light, and rear lanai great for entertaining and taking in calls of nature. Pine Run has two fabulous community pools, tennis courts, pickleball courts, fitness room, active clubhouse and is only one mile to fabulous Casey Key. This community is in Osprey, with easy access to beaches, downtown Venice, downtown Sarasota and a short distance to world-famous Siesta Key. You will be proud to call this condominium and community home! NO hurricane damage sustained to unit.
$1,850,000
141 Sugar Mill Drive Osprey, FL 34229
- Type:
- Single Family
- Sq.Ft.:
- 3,118
- Status:
- Active
- Beds:
- 3
- Lot size:
- 0.41 Acres
- Year built:
- 2016
- Baths:
- 3.00
- MLS#:
- A4623628
- Subdivision:
- The Oaks
ADDITIONAL INFORMATION
IMPACT WINDOWS AND DOORS THROUGHOUT. This 3 bedroom, 3 bath home, plus bonus room, offers all the room and amenities you need to live in style and comfort behind the gates of The Oaks Bayside. Custom built by Emerald Homes, it is beautifully situated, set back on a lot that offers a peaceful, private venue. The clean lines of the exterior call to you to come explore all the interior has to offer. Step through the double front doors and the pristine interior will welcome you. You will be impressed by the custom lighted ceiling with fan, and the bright open space occupied by the living room directly in front of you. The open kitchen is a cook’s dream with GE Monogram appliances and dishwasher with extended, transferable warrantees. There is a breakfast bar, dinette that is flooded by filtered sunshine through the tinted aquarium window, as well as a formal dining room with another incredible ceiling and lighting. The master bedroom is a dream with custom closets and extra insulation between the great room and the master bedroom wall. Outside you will find a lovely lanai with a spa, saltwater pool with a handheld wireless remote for the spa and pool. The outdoor kitchen has a hood with commercial vent over the grill and outdoor Bose speakers. With too many upgrades and custom features to list, this house is a true MUST SEE! Membership in The Oaks, Sarasota’s finest golf and country club, is required with homeownership. INITIATION FEES GOING UP ON 2/1/2025. BUY NOW BEFORE THE INCREASE! With two distinctly unique 18-hole championship golf courses, 12 HAR-TRU tennis courts (4 lighted), croquet and pickle ball courts, a state-of-the art fitness center, fine and casual dining options, and a wealth for social events, The Oaks is truly Sarasota’s premier golf and country club.
- Type:
- Condo
- Sq.Ft.:
- 1,568
- Status:
- Active
- Beds:
- 2
- Year built:
- 2001
- Baths:
- 2.00
- MLS#:
- A4626791
- Subdivision:
- Hidden Bay
ADDITIONAL INFORMATION
First-floor end-unit with hurricane-rated windows and lots of natural light, in the gated community of Hidden Bay that sits on the shores of Little Sarasota Bay. This unit includes a one-car garage, a screened lanai, two spacious bedrooms, two full baths, and a separate office and den. You'll find high ceilings, new luxury vinyl flooring throughout most of the unit, new air-conditioning system, a 2021 water heater, new plumbing fixtures in the bath, Corian countertops and an open-concept kitchen for entertaining. The development has a renovated clubhouse that features a full kitchen and granite top bar, a wood-paneled and fully stocked reader's library, a professional fitness room, an entertainment and media area, and dining room for dinner or cards. The owners put together lots of social events throughout the year. There's a heated pool and spa with expansive sundeck, grilling stations, two lit pickleball courts, a tennis court, kayak launch, carwash area and a 500-yard elevated wooden boardwalk that meanders through lush mangrove and palm fields, and a handsome fishing pier that provides breathtaking sunsets and excellent fishing. This is a unique 12-acre waterfront resort-style community.
- Type:
- Condo
- Sq.Ft.:
- 2,100
- Status:
- Active
- Beds:
- 3
- Year built:
- 1997
- Baths:
- 3.00
- MLS#:
- A4627493
- Subdivision:
- Hidden Bay
ADDITIONAL INFORMATION
One or more photo(s) has been virtually staged. Waterfront resort-style living in a gated community with breathtaking panoramic views over Little Sarasota Bay. This fifth-level end unit, with elevator access, has been tastefully remodeled. It offers three bedrooms, three full en-suite baths, a screened/glassed-in lanai for entertaining, all while watching spectacular sunsets over the Intracoastal Waterway, Casey Key, Siesta Key and Gulf of Mexico. This designer-renovated unit offers one of the largest floor plans in the development and gives you an open-air feel, with an abundance of natural light and water views from every window. The expansive kitchen has a quartz countertop island with seating for six, stainless steel appliances, a breakfast bar and plenty of pantry storage. You'll also find engineered bamboo floors, volume ceilings, upgraded baseboards and designer lighting. New impact windows and lanai sliding glass doors installed in 2023 along with a roll-down hurricane shutter for the front door just in case the weather gets fickle. The community has a renovated clubhouse featuring a catering kitchen with countertop seating, a fully stocked reading library, a professional fitness room, an entertainment and media area, and a dining room. The amenities also include a heated pool and spa with an expansive sundeck, a grass-thatched tiki hut with grilling stations, a lighted tennis court, two lighted pickleball courts, a kayak launch, and a 500-yard elevated wood boardwalk that meanders through lush mangrove and palm fields that lead out to a handsome observation pier that provides stunning sunsets and excellent fishing. This is an amazing location because you're on the water, inside a gated community and are close to nearby restaurants and shopping. Bike the Legacy Trail which offers 20 miles of bicycling. The beaches are so close, eight miles to Siesta Key, the No. 1 beach in the U.S., and just four miles to Nokomis Beach. It's a quick drive to downtown Venice and Sarasota for restaurants and performing arts, including ballet, opera, concerts and musicals. Visit this unique waterfront community and don't forget to check out the private oversized two-car garage.
$1,295,000
14021 Bellagio Way Unit 201 Osprey, FL 34229
- Type:
- Condo
- Sq.Ft.:
- 3,020
- Status:
- Active
- Beds:
- 3
- Year built:
- 2006
- Baths:
- 4.00
- MLS#:
- A4627738
- Subdivision:
- Villas At Bellagio Harbor Village
ADDITIONAL INFORMATION
Welcome to Unit #201 in the exclusive Bellagio Harbor Village, where luxury meets the serene beauty of Florida’s Gulf Coast! Nestled in a prime location in Osprey, this spacious 3-bedroom, 3.5-bathroom with study condo offers nearly 3,000 sq. ft. of elegant living space designed with comfort and sophistication in mind. This luxury penthouse is currently the only unit that includes a 50 ft Boat slip with quick access to the Gulf of Mexico Wake up to stunning direct views of the Intracoastal Waterway right from your private balcony. Enjoy gorgeous sunsets and the tranquil sights of boats passing by. Enter into a spacious and light-filled floor plan, this home features a beautifully appointed living area, ideal for entertaining. High ceilings, elegant crown molding, central vacuum and large impact windows bring a sense of openness and luxury. The chef’s kitchen boasts granite countertops, stainless steel appliances, ample cabinetry, and a breakfast bar, perfect for gatherings with friends and family. The primary bedroom is a true retreat, featuring balcony access with views to the intracoastal, two walk-in closets, and an en-suite bath with dual vanities, a large soaking tub, and a separate glass-enclosed shower. Bellagio Harbor Village offers a clubhouse with sparkling pool and spa, a fitness center, kayak launch and marina access—perfect for boating enthusiasts and anyone looking to enjoy. You will also have access to private parking and storage. Just minutes from pristine beaches, golf courses, boutique shopping, and fine dining in nearby Sarasota and Venice, this condo offers a lifestyle of both relaxation and activity. Don't miss the opportunity to make this beautiful waterfront condo yours! Schedule a private tour today and discover the best of coastal living at Bellagio Harbor Village.
- Type:
- Townhouse
- Sq.Ft.:
- 1,847
- Status:
- Active
- Beds:
- 3
- Lot size:
- 0.06 Acres
- Year built:
- 2005
- Baths:
- 3.00
- MLS#:
- N6134879
- Subdivision:
- Blackburn Point Marina Village
ADDITIONAL INFORMATION
This remarkable property is West of the Tamiami Trail, next to Blackburn Point Marina, and just across the street from the Blackburn State Park and the Intracoastal to the Gulf of Mexico. It is an easy walk to the renowned Casey Key Fish House and Tiki Bar or the all-new Deep Lagoon Seafood Market and Restaurant. This RARELY AVAILABLE 3 bedroom 2 ½ bath townhome/condo is superbly located between Sarasota and Venice Island, with short distance access to Legacy Trail for biking or hiking, shopping centers, and many restaurants. Blackburn Point Marina Village is a unique community of 19 homes where you will get to know your neighbors and share the Florida coastal experience. This home features a Primary Bedroom Suite on the ground floor with dual closets, dual sinks, soaking tub and walk in shower. There has 1847sf of living space under air with multiple zones for comfort. A Chef’s kitchen features nice cabinetry, granite countertops and upgraded appliances. All this is extended into a remarkable 300sf Florida Room for additional year-round living space and entertaining. It’s special! Impact glass though out the home and Florida room with Plantation Shutters though out, and electric shades for designated locations. An additional downstairs powder room is most convenient. Upstairs features a second in-suite bedroom, and a third bedroom that could also be used for an office or den. There is a nice sized 1car garage and extra storage area. Documentation is available showing the many owner improvements. Association fees include insurance, water, sewer, common area maintenance, and natural gas to fire your outside grill. The community features a wonderful pool and cabana that features a kitchen area complete with grill, seating, television, and restrooms where you can join your neighbors or host an event of your own. Property is located just one mile from Sarasota's Pineview School for gifted. Owners had the property professionally inspected in Sept '24 with any issues addressed. All mechanicals in excellent condition. Property is in Zone X, which is not a designated flood zone area.

Osprey Real Estate
The median home value in Osprey, FL is $759,000. This is higher than the county median home value of $458,200. The national median home value is $338,100. The average price of homes sold in Osprey, FL is $759,000. Approximately 67.33% of Osprey homes are owned, compared to 12.19% rented, while 20.48% are vacant. Osprey real estate listings include condos, townhomes, and single family homes for sale. Commercial properties are also available. If you see a property you’re interested in, contact a Osprey real estate agent to arrange a tour today!
Osprey, Florida has a population of 6,395. Osprey is more family-centric than the surrounding county with 17.99% of the households containing married families with children. The county average for households married with children is 17.15%.
The median household income in Osprey, Florida is $87,120. The median household income for the surrounding county is $69,490 compared to the national median of $69,021. The median age of people living in Osprey is 58.3 years.
Osprey Weather
The average high temperature in July is 90.8 degrees, with an average low temperature in January of 50.7 degrees. The average rainfall is approximately 54.3 inches per year, with 0 inches of snow per year.
