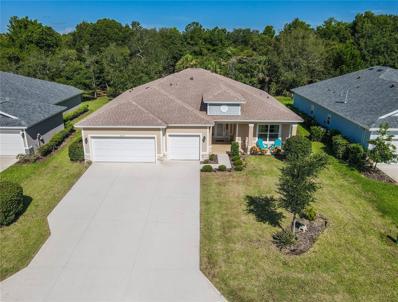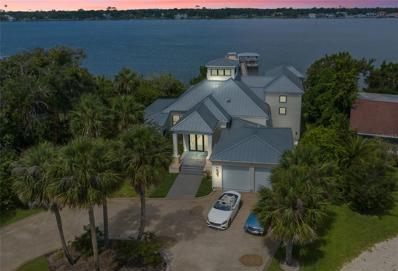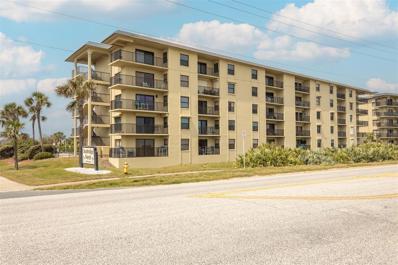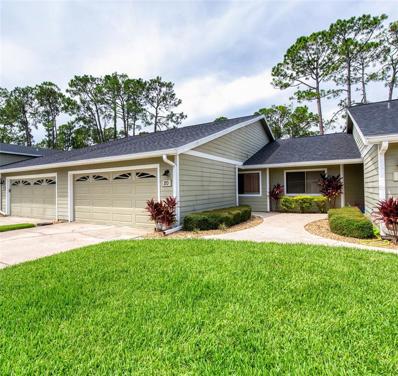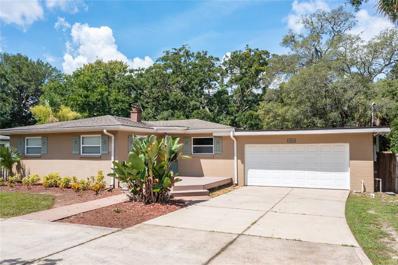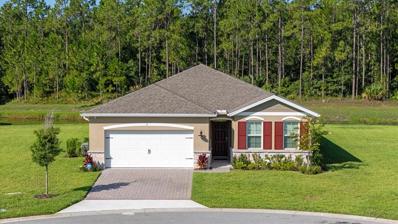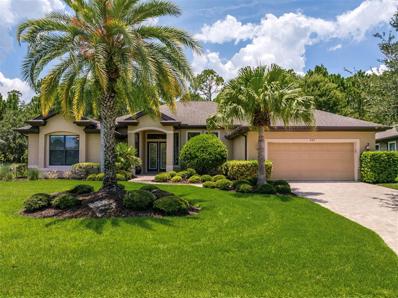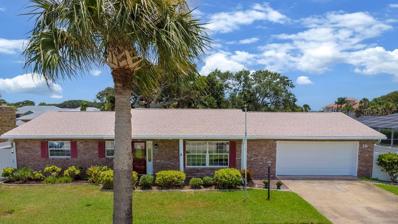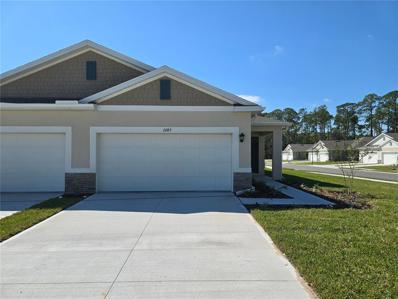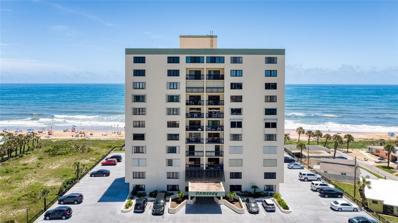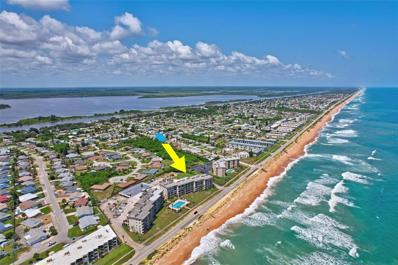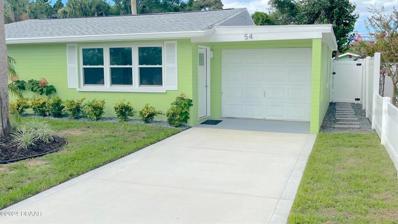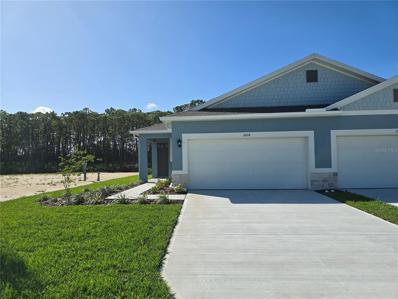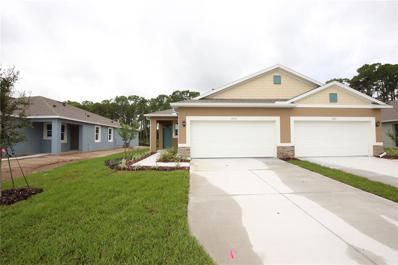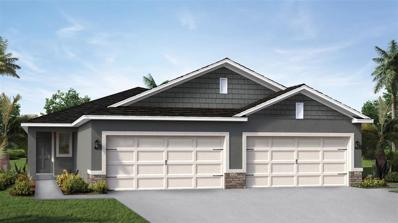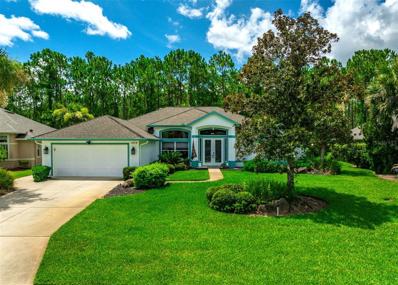Ormond Beach FL Homes for Sale
- Type:
- Single Family
- Sq.Ft.:
- 1,914
- Status:
- Active
- Beds:
- 3
- Lot size:
- 0.24 Acres
- Year built:
- 2020
- Baths:
- 2.00
- MLS#:
- FC302489
- Subdivision:
- Halifax Plantation Sec M-2-a U
ADDITIONAL INFORMATION
Welcome to 3078 Silvermines Ave. located in the heart of Halifax Plantation's pristine community. This 3 Bedroom 2 Bathroom home totaling over 1900 sq ft of living space was built by Vanacore in 2020 and is in EXCELLENT condition. Enjoy your open floor plan upon entry to your Ranch-Style home featuring stone accent on your front porch. The living area flows seamlessly into the kitchen and dining space, with accessibility through sliding glass doors to your covered back patio. Enjoy your spacious backyard with frontage to the 16th hole tee box of Halifax Plantation's Golf Club. Your primary bedroom features trey ceilings, a beautiful en suite with separate shower and jetted tub, and the walk in closet you've been dreaming of. The layout offers privacy with both guest bedrooms and full guest bathroom on the opposite end of the home, adjacent to the living area. Schedule your showing today. Get a $1,500 LENDER CREDIT when using our preferred lender.
- Type:
- Townhouse
- Sq.Ft.:
- 1,664
- Status:
- Active
- Beds:
- 2
- Lot size:
- 0.04 Acres
- Year built:
- 1977
- Baths:
- 3.00
- MLS#:
- V4937513
- Subdivision:
- Timbers Edge 02
ADDITIONAL INFORMATION
MASSIVE PRICE REDUCTION! Nestled in a prime spot, this stunning townhome is within a short distance to Trails Community Pool, Clubhouse, Trails Racquet Club, Nova Community Park, and Trails Shopping Center, which offers boutique shops, delightful restaurants, and a Publix grocery store. Enjoy leisurely strolls on the scenic walking trails that wind through the community. The kitchen was recently renovated with 30'' white shaker cabinets, quartz countertops, self-closing drawers, and stainless-steel refrigerator. Brand new washer and dryer are conveniently located indoors, separate from the garage. A separate dining area adjacent to the family room will accommodate family and friends. Downstairs, a half-bath is perfect for guests. Upstairs, the spacious owner's suite offers ample closet space with a walk-in shower. The generously sized guest quarters feature a walk-in closet, a private bath with a tub. Both have been remodeled with new vanities, mirrors, lighting and fixtures. Elegant luxury vinyl wood plank flooring throughout the first and second level adds a touch of sophistication. Located just 0.5 miles from Trails Community Pool and 0.7 miles from Nova Community Park, this home offers both convenience and comfort. Don't miss out on this exceptional opportunity!
- Type:
- Condo
- Sq.Ft.:
- 1,255
- Status:
- Active
- Beds:
- 2
- Lot size:
- 1.93 Acres
- Year built:
- 1974
- Baths:
- 2.00
- MLS#:
- O6224391
- Subdivision:
- Regency Plaza Condo
ADDITIONAL INFORMATION
***Condo Fees paid by Seller until December 2024 ***Don't miss out on this incredible 2-bedroom, 2-bath condo with breathtaking ocean views! This spacious unit features a modern open floor plan with tile and laminate flooring throughout. The fully equipped kitchen offers ample cabinet and countertop space, perfect for all your cooking needs. The living area, accented by a mirrored wall, flows seamlessly onto your private balcony, where you can relax and take in the rocket launches over the water. The primary bedroom boasts ocean views, a large closet, and a private ensuite. The second bedroom is also spacious, with its own ocean views and convenient access to the second full bath. Regency Plaza provides a prime location with a host of amenities, including private beach access, a pool, fitness center, community room with a library and kitchen, storage, community laundry, and a game room with a pool table. Explore the 3D tour online and schedule your private showing today!
- Type:
- Single Family
- Sq.Ft.:
- 3,856
- Status:
- Active
- Beds:
- 3
- Lot size:
- 0.7 Acres
- Year built:
- 1963
- Baths:
- 4.00
- MLS#:
- V4937481
- Subdivision:
- Not In A Subdivision
ADDITIONAL INFORMATION
Welcome to your dream home on the most sought-after street in Ormond Beach! This magnificent riverfront house offers breathtaking views of the river from every room, creating a truly exceptional living experience. With three bedrooms, three full baths, and two half baths, this home provides the perfect balance of space and luxury. Step inside and prepare to be amazed by the meticulous attention to detail and high-end finishes throughout. The riverfront great room is the heart of the home, with its high ceilings, elegant fireplace, and expansive windows that flood the space with natural light. Whether you're hosting a formal dinner party or enjoying a quiet evening with loved ones, this room provides the perfect ambiance for every occasion. Great open kitchen with 2 walk in pantries, breakfast bar and high end appliances. The downstairs primary suite is a haven of relaxation, boasting incredible river views and direct access to the lanai. Imagine waking up each morning to the soothing sounds of the water. The ensuite bathroom features top-of-the-line fixtures, while the built-in walk-in closets provide ample storage space for all your needs. There is a flexible room/living area adjacent to the primary suite that opens up a world of possibilities, allowing you to customize the space to suit your needs. Whether you envision a cozy reading nook, a home office, or a private lounge area, the choice is yours. Upstairs, you'll find a guest suite with its own private riverfront balcony, offering a serene retreat for your visitors. The luxurious ensuite bathrooms in all three bedrooms ensure that every resident and guest enjoys the utmost comfort and privacy. Step outside to the ample covered patio and prepare to be enchanted by the panoramic river views. This outdoor space is ideal for entertaining or simply unwinding as you watch boats sail by and the wildlife flourish. The newly constructed dock with a boathouse and lift allows you to easily embark on river adventures whenever you desire. In addition to its stunning design and luxurious features, this riverfront house offers practicality and peace of mind. The impact windows ensure both safety and energy efficiency, while the ground-up remodel by a top local contractor guarantees the highest quality craftsmanship. Don't miss your chance to own this exceptional riverfront retreat. Come and experience the beauty and tranquility this home has to offer - schedule a viewing today!
- Type:
- Condo
- Sq.Ft.:
- 876
- Status:
- Active
- Beds:
- 2
- Lot size:
- 3.74 Acres
- Year built:
- 1994
- Baths:
- 2.00
- MLS#:
- FC302355
- Subdivision:
- Seabridge North
ADDITIONAL INFORMATION
Beautiful turnkey 3rd floor ocean view condo in Seabridge North. Brand new AC installed July 2024!!! This beautiful 2 bedroom 2 bathroom fully furnished unit has stunning views of the Atlantic Ocean. Enjoy Florida living right from your condo watching dolphins from your balcony or take a stroll on the beautiful sandy beach just steps away from your front door! Enjoy a book or just relax by the community pool. This rare unit includes a 1 car garage, great for storage or parking your vehicle, a stackable LG washer and dryer, stainless steel appliances, tile throughout and hurricane shutters; Making for the perfect vacation getaway or fulltime residence! HOA includes internet, cable, garbage, sewer, maintenance of grounds, building, garage and pool.
- Type:
- Townhouse
- Sq.Ft.:
- 1,045
- Status:
- Active
- Beds:
- 2
- Lot size:
- 0.05 Acres
- Year built:
- 1988
- Baths:
- 2.00
- MLS#:
- FC302257
- Subdivision:
- Plantation Bay Sub
ADDITIONAL INFORMATION
Discover Your Serene Oasis in the Heart of Plantation Bay. Prepare to be captivated by this beautifully maintained Fully Furnished townhome that overlooks the picturesque Founders Golf Course. Enjoy the ultimate in maintenance-free living, nestled in a premium location that offers unparalleled convenience. This stunning 2-bedroom, 2-bath haven boasts a split-floor plan, high ceilings, and skylights that flood the large living and dining area with natural light. The white kitchen is equipped with newer stainless steel appliances. The owner's suite offers direct access to the tranquil lanai and an updated bathroom. Guest bedroom features a large walk-in closet. With a new roof in 2021 and a brand-new HVAC system installed in 2023, this property is a true turn-key delight. Relish in the ease of laminate flooring throughout the main living areas as you soak in the breathtaking golf course views. Elevate your living experience in the gated, golf cart-friendly community of Plantation Bay Golf and Country Club, where lower Flagler County taxes and optional memberships allow you to fully immerse yourself in the ultimate resort-style living. You are just a short stroll away from all the incredible amenities that include 45 holes of golf, 9 tennis courts, 10 pickleball courts, pool, spa, fitness center and a brand-new $30 million clubhouse, and so much more. Don't miss your chance to call this serene oasis your own. Schedule your private tour today and discover the ultimate in maintenance-free living in Plantation Bay!
- Type:
- Single Family
- Sq.Ft.:
- 1,388
- Status:
- Active
- Beds:
- 3
- Lot size:
- 0.46 Acres
- Year built:
- 1956
- Baths:
- 2.00
- MLS#:
- V4937417
- Subdivision:
- Ormond Terrace
ADDITIONAL INFORMATION
One or more photo(s) has been virtually staged. Welcome to this exquisite mid-century gem in Ormond Beach, perfectly located on Beach Street along Millionaire Row. This home boasts original wood floors and tile, updated bathrooms, and a large bonus area, offering a perfect blend of classic charm and modern convenience. The expansive yard features a wood deck, ideal for outdoor entertaining, and a circular driveway for easy access and ample parking. Transform this spacious residence into your dream home, with its timeless architectural details and versatile layout. The ideal location provides close proximity to shopping, the river, and the ocean, ensuring you can enjoy the best of both worlds—serenity and convenience. Don't miss this rare opportunity to own a piece of Ormond Beach history in a highly coveted neighborhood.
- Type:
- Single Family
- Sq.Ft.:
- 2,033
- Status:
- Active
- Beds:
- 4
- Lot size:
- 0.37 Acres
- Year built:
- 2022
- Baths:
- 2.00
- MLS#:
- V4937614
- Subdivision:
- Huntington Green/hunters Rdg
ADDITIONAL INFORMATION
Welcome to this lovely TURN KEY home in the 55+ maintenance FREE & peaceful community of Huntington Green in Hunter's Ridge. Just 2 years old this Del Ray home is locate on a quiet cul de sac & boasts 4 bedrooms, 2 baths. It is meticulously designed to provide comfort & functionality. The chef's dream kitchen is the heart of the home and features elegant white cabinetry, stunning granite countertops, a center island workstation that can also accommodate extra guests. Note the custom pantry and gorgeous light fixtures through the kitchen & eating area. There are sliders opening to a large (23 x 9) covered screen porch overlooking the pond & wood preserve. There is also plenty of room on this oversized lot if you wanted to add your own pool! The Primary bedroom has an en-suite with a tiled, walk-in shower and dual vanity. Just off the front entry, you will find 2 additional bedrooms with the fourth bedroom currently used as an office. Natural light fills the space and modern smart features are all part of this home. The Huntington Village association fees cover the use of a private pool, as well as two additional pools in Hunters' Ridge. Other amenities include tennis courts, a young person's playground, and exterior maintenance services encompassing lawn and shrub care, fertilization, mulching, pressure washing, and exterior paint. Furthermore, the basic cost of Hotwire cable and internet services are included. * Floorplan uploaded is the reverse of the actual property. Frig. in garage does not convey. All measurements are to be verified by the Buyer.
- Type:
- Single Family
- Sq.Ft.:
- 2,292
- Status:
- Active
- Beds:
- 4
- Lot size:
- 0.24 Acres
- Year built:
- 2023
- Baths:
- 3.00
- MLS#:
- O6223075
- Subdivision:
- Halifax Plantation Sec M-2-a U
ADDITIONAL INFORMATION
One or more photo(s) has been virtually staged. Motivated seller, bring all offers!! This 2023 build is one of the last 4-bedroom homes available in Bulow Creek Preserve with $30k upgrades above base price! Modern and luxurious living awaits you within the sought after Halifax Plantation. The moment you step inside you will be captivated by the immense space this home features. 12-ft ceilings in the main living area and 9-ft ceilings everywhere else. An open concept kitchen features quartz counters, state of the art smart appliances, and a walk-in pantry. The primary en-suite bedroom is split from the other 3, offering more privacy and features a large walk-in shower, garden tub and large walk-in closets. Guest suite grants access to its own exterior door and bathroom. Every bedroom has sliding doors at the closets. The large screened-in porch has private views of the preserve and comes equipped with lighting and ceiling fans. Washer/dryer included with the purchase and the utility room is equipped with cabinetry and a vanity sink. Smart Daikin thermostat for the HV/AC. One or more photo(s) has been virtually staged. Located by 'The Loop' Ormond's official Florida scenic highway and National Scenic Byway. Short, 10 minute drive to the beach and easy access to the highway. Vacant and ready for you to move in. Schedule a private tour today.
- Type:
- Single Family
- Sq.Ft.:
- 2,597
- Status:
- Active
- Beds:
- 4
- Lot size:
- 0.28 Acres
- Year built:
- 2011
- Baths:
- 3.00
- MLS#:
- FC302216
- Subdivision:
- Plantation Bay
ADDITIONAL INFORMATION
Private POOL home located in Plantation Bay! This 2011 built home has all the upgrades and finishes! Walk through the double GLASS front entry, where you are greeted with light and openness! Formal Living Room with BAMBOO wood floors, crown molding, and large windows overlooking the pool. Paired with Formal Dining Room with niche area, bamboo floors continue, crown molding, tall windows. Walk into your grand Kitchen with 42in WOOD cabinets, black GE Profile series built-in appliances, GRANITE countertops, travertine tile backsplash, Blanco sink, walk-in pantry, additional dry bar area. Island flows into Breakfast Nook with bay window overlooking the pool. All opens onto Family Room with triple sliders out to lanai, GAS fireplace, large windows showcasing preserve view, bamboo flooring, double crown molding with tray ceiling. Private Master Bedroom with double door entry, fresh carpet floors, sliders out to lanai, walk-in closet, plantation shutters, crown molding with tray ceiling. En-suite Master Bath with long vanity with double sinks, jetted tub, oversized TILE walk-in shower. Bedroom 4 is on Master wing, perfect for home office, located at front of home with large windows and Paired with Bathroom 3 with walk-in TILE shower. Split floor plan with Bedrooms 2 and 3 on other side of home. Both great in size. Anchored between bedrooms is Bathroom 2 with long vanity and TILE tub/shower combo. Walk outside to your GRAND outdoor living. Huge covered lanai with plenty of space for all your entertaining! SOLAR heated POOL with gas heated jacuzzi. All anchored on large lot with deep preserve behind. Home is finished with 2 car plus GOLF CART garage, with its on side entry, whole house water filtration system, hurricane shutters for all windows. Beautifully landscaped with the prettiest curb appeal and PAVERS driveway. Excellent location with quick access to BRAND NEW The Founders Club. All located in GATED, golf cart friendly community of Plantation Bay. Optional tiered membership available with 45 holes of golf, 9 tennis courts, 10 pickleball courts, NEW $30million Founders Club, additional clubhouse, 2 Pools with cabana grill for resort living, fitness/spa center, bocce ball, full events calendar, plus so much more! Buyers of this home to receive a substantial discount on initiation fee at the club. Ask listing agent for details. This home has been meticulously cared for with all the extras!
- Type:
- Single Family
- Sq.Ft.:
- 1,858
- Status:
- Active
- Beds:
- 3
- Lot size:
- 0.27 Acres
- Year built:
- 1976
- Baths:
- 2.00
- MLS#:
- V4937325
- Subdivision:
- Regency Manor Estates
ADDITIONAL INFORMATION
Welcome to your dream home located in the highly sought-after Beachside neighborhood of Ormond Beach. You're only 2 blocks from the beautiful, uncrowded no drive beach and steps from the Halifax River/Intracoastal. This home is perfect for everyone. Whether you want to live an active lifestyle such as paddle boarding, boating, kayaking, fishing, or enjoying the local walking trails or you want to relax and enjoy a stunning sunrise or sunset, you can have it all here. This charming three-bedroom, two-bath residence offers an exceptional blend of comfort, style, and outdoor beauty. As you step inside, you're greeted by a naturally bright living area with brand new stain master carpet. Around the corner is the kitchen featuring fine granite counter tops and ample counter/storage space. All three bedrooms have newly installed luxury vinyl flooring. On the backside of the home is a sunroom and screen porch area that both look out into the massive back yard. Step outside to your own private oasis. The backyard is like a park, meticulously landscaped and offering plenty of space for outdoor activities, gardening, or simply enjoying the Florida sunshine. Whether you're hosting a barbecue or sipping your morning coffee, this outdoor space will quickly become your favorite spot. Upgrades include: Roof 2021, water heater, washer & dryer 2021, new garage door 2023, remodeled master bath 2024, cement pad for boat/RV parking, irrigation/well, raised organic garden beds, & Honda Generator ES 6500 conveys. Don't miss the opportunity to own this beautiful Beachside home in Ormond Beach. Schedule your private showing today and experience all this property has to offer! All information taken from the tax record, and while deemed reliable, cannot be guaranteed.
- Type:
- Single Family
- Sq.Ft.:
- 2,442
- Status:
- Active
- Beds:
- 3
- Lot size:
- 1.05 Acres
- Year built:
- 1981
- Baths:
- 2.00
- MLS#:
- R4908083
- Subdivision:
- Riverbend Acres Unit 01
ADDITIONAL INFORMATION
RENOVATED and RARE customized modern contemporary country home tastefully designed on a 1.05 acre corner lot. Bring your RV, boat and golf cart with plenty of parking for your toys. Soaring vaulted, cedar-beamed ceilings overhang a massive stately fireplace in a large living area and kitchen in an open layout making it a dream for entertaining. Featuring new taupe raised panel kitchen cabinets with crown molding and under and above cabinet lighting and level 5 quartz countertops with plenty of storage space and a big center island with views of the tv and fireplace. Large Farm house sink, custom sliding barn door pantry, new appliances and an additional china cabinet area which could serve as a coffee or wine bar. The split floor plan layout extends to the master suite on it's own wing from the other bedrooms. (two new AC units for two cooling zones). The master suite boasts a serene relaxing custom marble finish that compliments a large tile floor and gray dual sink vanity with quartz. Includes a walk in shower and a large 72 inch soaker tub to soak in and enjoy your surroundings. The split floor plan includes the laundry room with utility sink, bath and the other bedrooms; all bedrooms featuring 5 1/4 inch baseboard/trim and taupe doors and brand new thick carpet. The bathroom features marble and glass subway tile with a walk in shower. LED lighting throughout. Exterior and interior has all been freshly repainted and features new landscaping including bamboo, multiple different style cypress tress, and fruit trees for ultimate privacy. Stunning large old town brick pavers driveway and Vinyl fence that surrounds the entire back portion of the property with 3 gates including large double door gate for entry into the back yard. Property has a shed for extra storage and has a brand new 85 Gal Flexcon pressure tank, and new water softener. Riverbend Acres is a rare unique community of homes on lots 1 to 5 acres that's close to I95, Publix, Advent Health Hospital, Tanger Outlet Mall and 5.7 miles to the beach.
- Type:
- Other
- Sq.Ft.:
- 1,608
- Status:
- Active
- Beds:
- 2
- Lot size:
- 0.17 Acres
- Year built:
- 2024
- Baths:
- 2.00
- MLS#:
- O6221779
- Subdivision:
- Halifax Plantation
ADDITIONAL INFORMATION
Under Construction. The Cambridge Villas is a spacious 1,608 sq ft home in Halifax Plantation is 2 bedrooms, 2 bathrooms, and smart home technology. Home features a flex room, gourmet kitchen with stainless-steel appliances, granite countertops, spacious living area, and covered outdoor space. Primary bedroom with dual walk-in closets, ensuite bathroom. Smart home tech for lighting, security control. Ideal location for peaceful living with access to amenities. *Photos are of similar model but not that of exact house. Pictures, photographs, colors, features, and sizes are for illustration purposes only and will vary from the homes as built. Home and community information including pricing, included features, terms, availability and amenities are subject to change and prior sale at any time without notice or obligation. Please note that no representations or warranties are made regarding school districts or school assignments; you should conduct your own investigation regarding current and future schools and school boundaries.*
- Type:
- Single Family
- Sq.Ft.:
- 1,672
- Status:
- Active
- Beds:
- 3
- Lot size:
- 0.22 Acres
- Year built:
- 2024
- Baths:
- 2.00
- MLS#:
- O6221748
- Subdivision:
- Fountain View
ADDITIONAL INFORMATION
Under Construction. The Aria is a popular one-story 3-bedroom, 2-bathroom home with 1,672 square feet of living space. It features an open concept living area, dining room, and covered lanai. The kitchen includes stainless steel appliances, granite counters, walk in pantry and a convenient island. The primary bedroom has an attached bathroom with a walk-in closet and double vanity. This home also features a laundry room space with privacy doors and a two-car garage for parking or storage. This all concrete block construction home also includes smart home technology for control via smart devices. *Photos are of similar model but not that of exact house. Pictures, photographs, colors, features, and sizes are for illustration purposes only and will vary from the homes as built. Home and community information including pricing, included features, terms, availability and amenities are subject to change and prior sale at any time without notice or obligation. Please note that no representations or warranties are made regarding school districts or school assignments; you should conduct your own investigation regarding current and future schools and school boundaries.*
- Type:
- Single Family
- Sq.Ft.:
- 2,616
- Status:
- Active
- Beds:
- 4
- Lot size:
- 0.27 Acres
- Year built:
- 1978
- Baths:
- 3.00
- MLS#:
- V4937287
- Subdivision:
- Trails Units 01-04 & 06-07
ADDITIONAL INFORMATION
WOW, Great Home & Great Location!!! Embrace the charm of this 4 bedroom, 3 bath retreat in the sought after neighborhood of The Trails, featuring spacious living areas, and a private pool oasis ideal for family gatherings. This home was truly built with family in mind, you could even use the downstairs bedroom as a mother in law suite if needed. Recent updates to the primary bath. Large family room with cathedral ceiling and wood burning fireplace. This home is close to shopping, places of worship, the interstate and the beach. All information in the MLS is intended to be accurate but cannot be guaranteed.
- Type:
- Condo
- Sq.Ft.:
- 1,484
- Status:
- Active
- Beds:
- 2
- Year built:
- 1985
- Baths:
- 2.00
- MLS#:
- V4937348
- Subdivision:
- Ormondy Condo
ADDITIONAL INFORMATION
Ormond by the Sea…….presenting a personal ocean front retreat or an investment opportunity with income potential. This unit sits on the 3 rd floor and offers open floor plan living. Comprised of a living room, dining room, a kitchen with breakfast bar, 2 generous sized bedrooms, 2 full bathrooms and in-unit laundry. Ocean views are abundant from the living room, dining room, primary suite and of course your private 25’ balcony. In addition you have underground parking with storage. The community amenities are simply amazing and include a top floor social room, a fitness room, a shuffleboard court, a heated pool, and private beach access to the no drive beach. Short term rentals are allowable in the complex and although this unit has not been rented by the current owners the potential income stream is there. Square footage received from tax rolls. All information recorded in the MLS intended to be accurate but cannot be guaranteed.
- Type:
- Condo
- Sq.Ft.:
- 925
- Status:
- Active
- Beds:
- 2
- Lot size:
- 3.73 Acres
- Year built:
- 1986
- Baths:
- 2.00
- MLS#:
- FC302190
- Subdivision:
- Ocean Watch Condo
ADDITIONAL INFORMATION
The Ocean Watch Condo offers a unique lifestyle and investment opportunity on Florida's picturesque East Coast. Overlooking the Atlantic Ocean, residents can enjoy the serene beauty of sunrises, seasonal whale migrations, and the nesting of sea turtles right from their own balcony. The condo is a turn-key 2 bed/2 bath unit, fully furnished and ready for immediate move-in, making it an ideal option for those seeking a hassle-free transition to coastal living. The condo's location provides direct access to the beach from the pool area, ensuring that the ocean is just steps away. The premier balcony offers an unobstructed view of the ocean and the pool, allowing residents to soak in the tranquil scenery. For convenience, there is a laundry facility on each floor, and each unit comes with a private covered parking space, with additional parking available for extra vehicles. This condo is perfect for both full-time residency and rental investment. The current owners have successfully rented out the unit during their absence, providing a reliable rental history. The fact that all special assessments have been paid and all necessary work has been completed means there are no hidden costs or future financial obligations to worry about. This ensures peace of mind and a smooth ownership experience. With its combination of stunning views, convenient amenities, and solid rental potential, the Ocean Watch Condo stands out as a premier choice for anyone looking to enjoy the best of Florida's coastal living. Booking a showing today could be the first step towards securing this exceptional property.
- Type:
- Single Family
- Sq.Ft.:
- 1,496
- Status:
- Active
- Beds:
- 3
- Lot size:
- 0.18 Acres
- Year built:
- 1985
- Baths:
- 2.00
- MLS#:
- V4937262
- Subdivision:
- Seabridge South
ADDITIONAL INFORMATION
Experience the ultimate in beachside living just steps from the Atlantic Ocean. This totally updated a home offers ceramic floor throughout, new roof ,new A/C ,new water heater, new garage door. Enjoy brand new kitchen featuring beautiful quartz countertops, soft closing cabinetry, all-new KItchenaid appliances and wine and beverage cooler. Living room features built in electric fireplace that adds ambience and purpose. Primary bedroom has a wall to wall closet and brand new bathroom . Guest bedrooms and the guest bathroom have all been updated. Short walk to beach access. Considered move in ready, this beachside home is a dream coast retreat awaiting a new buyer! Seller is Licensed Fl Realtor.
- Type:
- Single Family
- Sq.Ft.:
- 1,405
- Status:
- Active
- Beds:
- 3
- Lot size:
- 0.11 Acres
- Year built:
- 2018
- Baths:
- 2.00
- MLS#:
- V4937236
- Subdivision:
- Sunrise Cove
ADDITIONAL INFORMATION
One or more photo(s) has been virtually staged. Welcome to coastal living! High and dry, no flooding during storms. This charming 3 bedroom, 2 bathroom split floor plan home built in 2018 is perfectly nestled between the Intracoastal and the beach, offering the ideal coastal lifestyle. Designed with low maintenance zero scaping for ease of care and equipped with hurricane shutters for added peace of mind. The open floor plan seamlessly connects the living areas and the vaulted ceilings create an inviting and spacious ambiance. The kitchen features granite counters, 42'' cabinets with crown molding and soft close drawers, full stainless steel appliance package and a center island providing additional storage and breakfast bar seating. Retreat to the primary bedroom suite, boasting a walk-in closet and full ensuite with double vanity sink, large walk-in shower and separate water closet. Step outside to the large screened lanai, an ideal space for relaxation and unwinding while enjoying the coastal breeze. The fully fenced yard with vinyl privacy fencing ensures privacy and security, and a separate storage shed adds extra convenience for all your storage needs. This home's fantastic location is just steps away from the Intracoastal and only a quarter mile from the beach, allowing you to fully embrace the coastal lifestyle. Additionally, you'll find dining, shopping, entertainment and so much more in close proximity. Don't miss the opportunity to make this coastal gem your own and enjoy the best of beachside living. All information recorded in the MLS is intended to be accurate but cannot be guaranteed.
- Type:
- Single Family
- Sq.Ft.:
- 1,450
- Status:
- Active
- Beds:
- 3
- Lot size:
- 0.05 Acres
- Year built:
- 1984
- Baths:
- 2.00
- MLS#:
- V4937196
- Subdivision:
- Arbor Lakes Tr 05
ADDITIONAL INFORMATION
Discover the charm of this two-story corner unit nestled in the serene, wooded community of Arbor Lakes in Ormond Beach. This meticulously maintained home offers a versatile floor plan with one bedroom conveniently located on the main floor. The residence boasts recent updates, including new windows, doors, air conditioner, and water heater in 2021. Step inside to find a spacious living room with dining space, enhanced by elegant Pergo floors. The well-appointed kitchen features soft-close cherry cabinets and sleek Corian countertops, making meal preparation a pleasure. The main floor also includes a bathroom and an inside laundry room for added convenience. Upstairs, you'll find two generously sized bedrooms, a full bathroom, and a versatile loft area, all adorned with cozy carpeting. The upstairs bathroom provides a comfortable and private retreat. Outdoor living is equally inviting with a private paver patio, surrounded by a vinyl fence and accompanied by a storage shed. The exterior of the home has been freshly painted, including the front door and shed, ensuring a fresh and vibrant curb appeal. Parking is a breeze with two assigned spots included with the unit. This delightful home in Arbor Lakes offers the perfect blend of comfort, style, and modern updates in a picturesque setting. HOA covers the roof, exterior paint and siding, and landscape beyond three feet of the unit.
- Type:
- Single Family
- Sq.Ft.:
- 1,394
- Status:
- Active
- Beds:
- 3
- Lot size:
- 0.16 Acres
- Year built:
- 1955
- Baths:
- 2.00
- MLS#:
- FC302137
- Subdivision:
- Ormond By Sea 07
ADDITIONAL INFORMATION
One or more photo(s) has been virtually staged. This beautifully renovated home boasts a brand new roof, windows, AC, electrical systems, kitchen, and bathrooms, and Florida Room! Light and bright throughout, thanks to the many windows and fresh paint, the flexible floor plan allows you to personalize your living space. Use one of the 3 bedrooms as an office! Wood laminate floors in a neutral color offer easy maintenance, while the built-in cabinetry provides ample storage. The primary suite features a large window, a generous closet, and a private bathroom with a modern vanity and walk-in shower. Two additional bedrooms share a fully renovated bathroom with tub and shower combo. Indoor laundry closet in addition to an attached garage, with an extra wide paved driveway. For outdoor entertaining, there's a paver patio wrapping abound the back yard with a fire pit and plenty of room for bbq's. NO HOA with beach & Intracoastal access at each end of Palmetto! $1K concession to buyer for refrigerator. Reclaimed water project on street. This prime location puts you minutes from shopping, dining, recreation, and of course, the no-drive portion of Ormond Beach! Perfect for year-round living, or a dedicated vacation getaway, this is your chance to own a piece of paradise!
- Type:
- Other
- Sq.Ft.:
- 1,608
- Status:
- Active
- Beds:
- 2
- Lot size:
- 0.1 Acres
- Year built:
- 2024
- Baths:
- 2.00
- MLS#:
- O6219991
- Subdivision:
- Halifax Plantation
ADDITIONAL INFORMATION
Under Construction. Halifax Plantation presents the Cambridge. This one-story home has all concrete block construction Villa features 2 bedrooms and 2 baths. As you enter the foyer you are greeted with a flex room with an option of french doors to create a work or play space. The kitchen overlooks the dining and great room, while having a view to the oversized outdoor living space. The well-appointed kitchen features an island with bar seating, plentiful cabinet with beautiful granite countertops and stainless steel appliances. Bedroom one, located at the back of the house for privacy, has an en suite bathroom with double vanity and two spacious walk-in closets providing ample space for storage. *Photos are of similar model but not that of exact house. Pictures, photographs, colors, features, and sizes are for illustration purposes only and will vary from the homes as built. Home and community information including pricing, included features, terms, availability and amenities are subject to change and prior sale at any time without notice or obligation. Please note that no representations or warranties are made regarding school districts or school assignments; you should conduct your own investigation regarding current and future schools and school boundaries.*
- Type:
- Other
- Sq.Ft.:
- 1,608
- Status:
- Active
- Beds:
- 2
- Lot size:
- 0.1 Acres
- Year built:
- 2024
- Baths:
- 2.00
- MLS#:
- O6219957
- Subdivision:
- Halifax Plantation
ADDITIONAL INFORMATION
Under Construction. Halifax Plantation presents the Cambridge. This one-story home has all concrete block construction Villa features 2 bedrooms and 2 baths. As you enter the foyer you are greeted with a flex room with an option of french doors to create a work or play space. The kitchen overlooks the dining and great room, while having a view to the oversized outdoor living space. The well-appointed kitchen features an island with bar seating, plentiful cabinet with beautiful granite countertops and stainless steel appliances. Bedroom one, located at the back of the house for privacy, has an en suite bathroom with double vanity and two spacious walk-in closets providing ample space for storage. *Photos are of similar model but not that of exact house. Pictures, photographs, colors, features, and sizes are for illustration purposes only and will vary from the homes as built. Home and community information including pricing, included features, terms, availability and amenities are subject to change and prior sale at any time without notice or obligation. Please note that no representations or warranties are made regarding school districts or school assignments; you should conduct your own investigation regarding current and future schools and school boundaries.*
- Type:
- Other
- Sq.Ft.:
- 1,608
- Status:
- Active
- Beds:
- 2
- Lot size:
- 0.1 Acres
- Year built:
- 2024
- Baths:
- 2.00
- MLS#:
- O6219937
- Subdivision:
- Halifax Plantation
ADDITIONAL INFORMATION
Under Construction. Halifax Plantation presents the Cambridge. This one-story home has all concrete block construction Villa features 2 bedrooms and 2 baths. As you enter the foyer you are greeted with a flex room with an option of french doors to create a work or play space. The kitchen overlooks the dining and great room, while having a view to the oversized outdoor living space. The well-appointed kitchen features an island with bar seating, plentiful cabinet with beautiful granite countertops and stainless steel appliances. Bedroom one, located at the back of the house for privacy, has an en suite bathroom with double vanity and two spacious walk-in closets providing ample space for storage. *Photos are of similar model but not that of exact house. Pictures, photographs, colors, features, and sizes are for illustration purposes only and will vary from the homes as built. Home and community information including pricing, included features, terms, availability and amenities are subject to change and prior sale at any time without notice or obligation. Please note that no representations or warranties are made regarding school districts or school assignments; you should conduct your own investigation regarding current and future schools and school boundaries.*
- Type:
- Single Family
- Sq.Ft.:
- 2,117
- Status:
- Active
- Beds:
- 3
- Lot size:
- 0.15 Acres
- Year built:
- 2002
- Baths:
- 2.00
- MLS#:
- FC302019
- Subdivision:
- Plantation Bay
ADDITIONAL INFORMATION
Beautifully UPDATED POOL home with all the updates! This Ashley floorplan is light, bright, with high ceilings! Walk through your double door entry where you are greeted with the living room with Grand windows overlooking the pool, & luxury vinyl plank flooring. This pairs with the Dining Room with trey ceilings, luxury vinyl plank flooring, and lots of natural light. Walk through into your RENOVATED kitchen! New 42in WOOD/soft-close/dovetail cabinets, GRANITE countertops, TILE backsplash, matte STAINLESS-STEEL appliances (just 3 years old), Blanco farm sink, and custom coffee bar area. Kitchen island opens onto Breakfast Nook with large windows, custom built-in sitting bench, and LVP flooring continues. All opens onto Family Room with LVP flooring, triple sliders out to lanai, new electric fireplace with shiplap wall accent, and high ceilings. Private Master Suite with trey ceiling, sliders out to lanai, & walk-in closet. En-suite Master Bath with long vanity and 2 sinks, walk-in TILE shower, soaker tub, & commode room with built-in linen tower. Split floor plan with 2 additional bedrooms. Bedroom 2 has walk-in closet, both have LVP flooring, and new ceiling fans. Bathroom 2 has TILE tub/shower combo. Walk outside to your PRIVATE oasis! SALT water, SOLAR heated pool! Large covered lanai backing up to deep preserve and privacy hedges for ultimate set up. A/C in Garage and a 2 car plus golf cart garage with side entry for golf cart, plus built-in cabinets and a mini-split. This home has many upgrades and updates with whole house water softener, newer hot water heater (2 years old), new appliances (3 years old), new salt filter on pool (3 years old), LVP flooring throughout entire house, lush landscaping, irrigation system on well, easy access out community south gate, walking distance to Prestwick Park, plus so much more! All located in GATED, golf cart friendly community of Plantation Bay. Community offers optional membership to country club to include 45 holes of private golf, new $30 million clubhouse, 9 tennis courts, 10 pickleball courts, 2 pools with cabana grill area, fitness/spa center, activities calendar and events, a full lifestyle! Buyers of this home to receive a substantial discount on initiation fee at the country club. Ask listing agent for details. Beautifully updated and maintained home, ready for new owner!

Ormond Beach Real Estate
The median home value in Ormond Beach, FL is $381,000. This is higher than the county median home value of $333,000. The national median home value is $338,100. The average price of homes sold in Ormond Beach, FL is $381,000. Approximately 66.31% of Ormond Beach homes are owned, compared to 22.13% rented, while 11.56% are vacant. Ormond Beach real estate listings include condos, townhomes, and single family homes for sale. Commercial properties are also available. If you see a property you’re interested in, contact a Ormond Beach real estate agent to arrange a tour today!
Ormond Beach, Florida has a population of 42,707. Ormond Beach is more family-centric than the surrounding county with 22.51% of the households containing married families with children. The county average for households married with children is 21.29%.
The median household income in Ormond Beach, Florida is $60,229. The median household income for the surrounding county is $56,786 compared to the national median of $69,021. The median age of people living in Ormond Beach is 51.5 years.
Ormond Beach Weather
The average high temperature in July is 90.1 degrees, with an average low temperature in January of 47.2 degrees. The average rainfall is approximately 50.4 inches per year, with 0 inches of snow per year.
