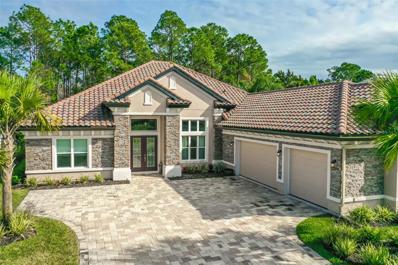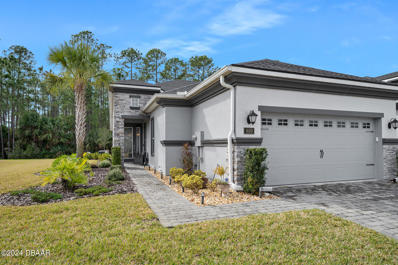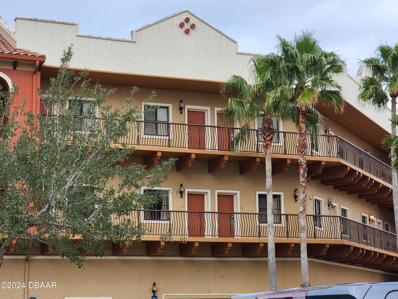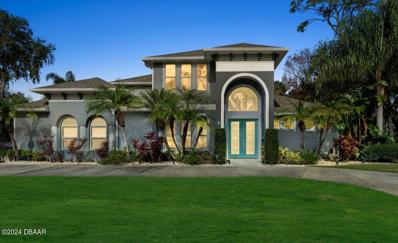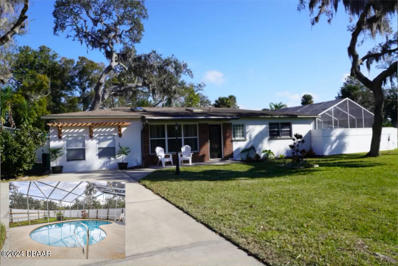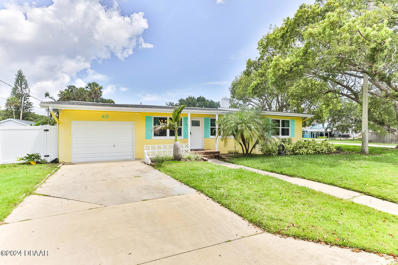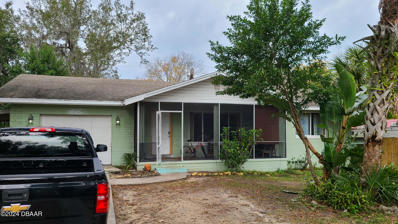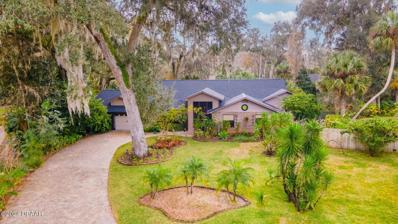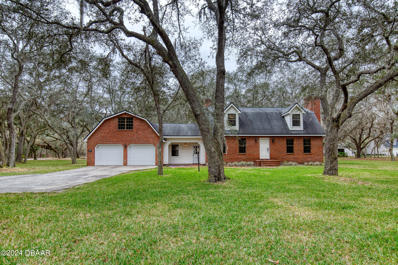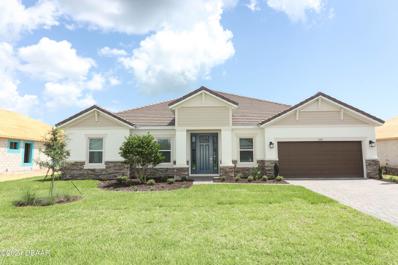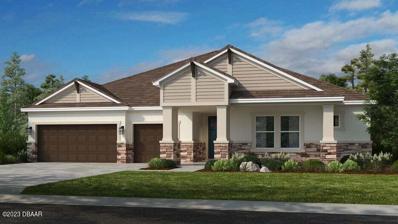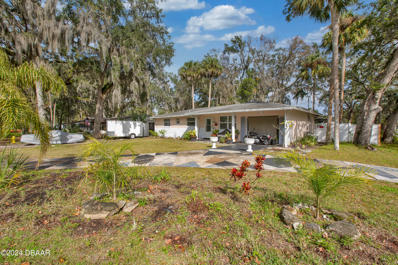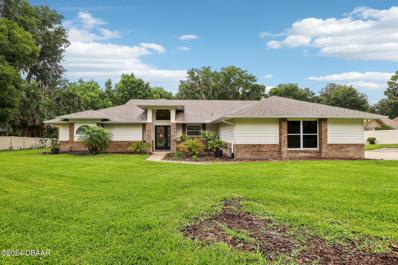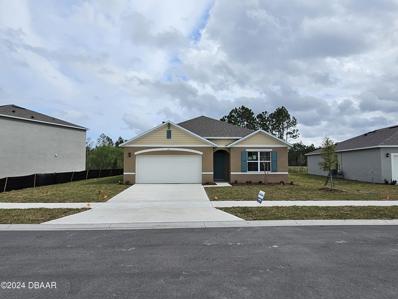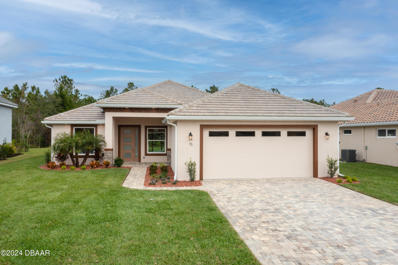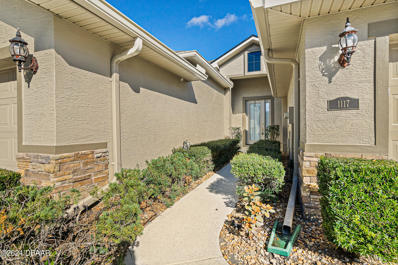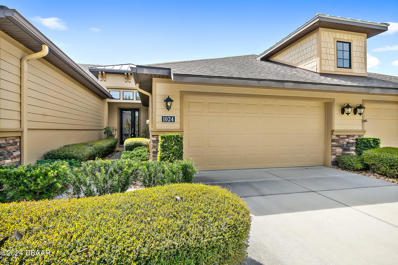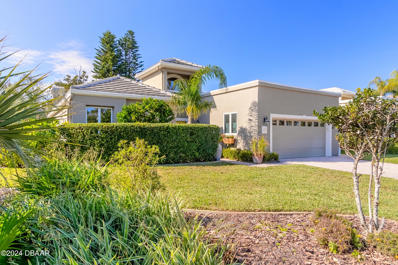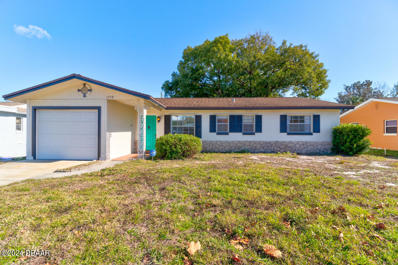Ormond Beach FL Homes for Sale
- Type:
- Single Family
- Sq.Ft.:
- 3,117
- Status:
- Active
- Beds:
- 4
- Lot size:
- 0.24 Acres
- Year built:
- 2022
- Baths:
- 4.00
- MLS#:
- FC297589
- Subdivision:
- Plantation Bay Ph 01a Unit 01-6
ADDITIONAL INFORMATION
Introducing a stunning custom-built home featuring a 2nd kitchen and high-end finishes throughout! As you enter, you are greeted by a grand foyer adorned with a trey ceiling, crown molding, and elegant tile, setting the tone for the luxurious space within. The spacious family room boasts tile flooring, a coffered ceiling enhanced by recessed lighting, and expansive four-panel sliders that seamlessly connect to the lanai. The chef-inspired kitchen is a true masterpiece, showcasing granite countertops, a large stainless-steel sink, an expansive island, and top-of-the-line Viking appliances, including a built-in range and dual ovens with a warming drawer. Additional cabinetry, a walk-in pantry, and a tasteful tile backsplash elevate this culinary space, complemented by all-wood, soft-close drawers and pull-out shelving. The formal dining room is designed for elegance, featuring porcelain stacked tile floors, custom window treatments, and coffered ceilings. A charming breakfast nook overlooks the lanai, creating a bright and inviting space with ample windows and crown molding. A convenient half bath with a pedestal sink is located near the front of the home. Retreat to the serene master bedroom, complete with plush carpeting, crown molding, and a trey ceiling, offering picturesque views of the preserve. The master bath is a luxurious spa-like haven, outfitted with granite countertops, an extended double vanity, a relaxing soaker tub, and a lavish "car wash" style shower with three showerheads and a rain shower head feature. Additional bedrooms include a spacious second bedroom with custom built-ins, sharing a Jack-and-Jill bathroom with the third bedroom which features a walk-in tile shower and marble countertops. The converted fourth bedroom serves as a functional second kitchen equipped with a refrigerator, microwave, double oven, sink, reverse osmosis system, granite countertops, and pantry, ideal for entertaining and culinary enthusiasts. An inviting office with double door entry and large windows provides a comfortable workspace. The expansive lanai features French-cross pavers and screen enclosures that allow you to relish the tranquil views of the preserve. An additional 4th bath has easy access to the lanai with a walk-in tile shower and custom vanity. The oversized three-car garage includes a whole-house water filtration system and race-deck flooring. This home is packed with impressive upgrades: stack stone front elevation, a barrel tile roof, paver driveway, gutters, PGT impact windows and doors, solid core doors, foam insulation, hybrid oversized hot water heater, comprehensive lighting package, solid core Therma-Tru front door, and a CONTROL4 audio and light system. Security features include an advanced camera system. All closets include custom wood systems. Plus, enjoy a private mailbox in the exclusive Woodbridge Estates. Situated in a gated, golf cart-friendly community of Plantation Bay, residents have access to 45 holes of golf, tennis, pickleball, a brand new $30 million clubhouse, two pools, a fitness/spa center, and a vibrant social calendar. A special offer awaits buyers for a discount on the club's initiation fee, ask the listing agent for more details! This premium property showcases custom features and elegance that cannot be found elsewhere, ready for its new owner to enjoy!
- Type:
- Single Family
- Sq.Ft.:
- 1,526
- Status:
- Active
- Beds:
- 2
- Lot size:
- 0.12 Acres
- Year built:
- 2020
- Baths:
- 2.00
- MLS#:
- 1118467
- Subdivision:
- Plantation Bay
ADDITIONAL INFORMATION
Welcome to this charming 2/2 END UNIT townhome with a BRAND NEW QUARTZ COUNTERTOP & SINK plus flex room, in the sought after Plantation Bay golf course community. As you step through the beautiful CUSTOM GLASS FRONT DOOR, an immediate sense of tranquility surrounds you. This unit features high ceilings, a combined living and dining room, and sliders leading to the lanai with preserve views.The spacious kitchen is perfect for family meals, boasting 42'' WOOD cabinets with CROWN MOLDING, under and over cabinet lights, stainless steel appliances, and a breakfast bar featuring pendant lights. The primary bedroom welcomes you with an elegant double-door entrance, offering a private ensuite with walk-in shower and double vanity, along with two walk-in closets.Additional upscale finishes include
- Type:
- Condo
- Sq.Ft.:
- 1,490
- Status:
- Active
- Beds:
- 3
- Lot size:
- 0.03 Acres
- Year built:
- 2007
- Baths:
- 3.00
- MLS#:
- 1118453
ADDITIONAL INFORMATION
Invest in this updated, fully furnished 3 bedroom-3 full bath opportunity at Destination Daytona. Great for groups/families traveling together or rent as single units. Units are connected to the main common area which includes a full kitchen, living room and dining area. all appliances are in good condition. Security features are included with the units. Relax by the poolside or take a short drive to the beach. Walking distance to restaurants. Easy access to I-95 for traveling to Orlando or St. Augustine. Short drive into Ormond Beach or Daytona for happenings.
- Type:
- Single Family
- Sq.Ft.:
- 3,226
- Status:
- Active
- Beds:
- 3
- Lot size:
- 0.29 Acres
- Year built:
- 2003
- Baths:
- 3.00
- MLS#:
- 1118366
- Subdivision:
- Ormond Lakes
ADDITIONAL INFORMATION
Introducing a masterpiece of modern living - your very own custom-built three-bedroom, three-bathroom haven, complete with an office, a luxurious heated pool, and a rejuvenating hot tub. This meticulously crafted residence is designed to exceed your expectations.As you enter through the grand entrance, you're welcomed by an inviting ambiance, leading you to an upstairs haven. Two guest rooms, thoughtfully designed for comfort and style, accompany a loft featuring a pool table - the ideal space for entertainment and relaxation.Parking is a breeze with the oversized two-car garage, providing ample space for your vehicles and additional storage needs. The heart of this home is undoubtedly the chef's kitchen, showcasing a dual-zone heating oven with a steaming option. The
- Type:
- Single Family
- Sq.Ft.:
- 1,378
- Status:
- Active
- Beds:
- 4
- Lot size:
- 0.26 Acres
- Year built:
- 1955
- Baths:
- 2.00
- MLS#:
- 1118307
- Subdivision:
- David Point
ADDITIONAL INFORMATION
Single-level living with screened pool and patio enclosure. Updated kitchen with new cabinets and quartz countertops, new A/C condenser, Water heater, pool resurfaced. New paint and flooring. Large circle driveway with ample parking. RV parking and HOOKUPS. Space for a boat in back by the pool. Major tree trimming just a year ago. Fire pit in back for relaxing. 2 Sheds on property to store all your gear out of the rain. A block to the Halifax river yet high and dry from any recent storms.. Short distance to the library and old Ormond at Granada.
- Type:
- Single Family
- Sq.Ft.:
- 1,116
- Status:
- Active
- Beds:
- 2
- Lot size:
- 0.17 Acres
- Year built:
- 1957
- Baths:
- 2.00
- MLS#:
- 1118305
- Subdivision:
- Mc Alister
ADDITIONAL INFORMATION
Beautiful Home located in the heart of Ormond Beach just one block from the Halifax River! SELLER WILL PUT ON A NEW ROOF WITH ACCEPTED OFFER! River views from both inside & out! Located on a large corner lot, this solid block home has it all! Very well maintained & cared for! Upon entering, you'll notice this home flows very well with its spacious open floor plan & newer flooring throughout! 2 very spacious bedrooms, closets, and 2 large bathrooms! Huge Florida room! Very nice kitchen with plenty of counter space and cabinetry. New Windows! Meticulous mature landscaping w/ trees & flowers! Privacy Fenced in Backyard! Outdoor Shower! NO HOA! Great place to go for a walk or bike ride along the river! Quick drive to restaurants, shops, & everything Ormond Beach has to offer! Call Today
- Type:
- Single Family
- Sq.Ft.:
- 1,096
- Status:
- Active
- Beds:
- 3
- Lot size:
- 0.23 Acres
- Year built:
- 1957
- Baths:
- 2.00
- MLS#:
- 1118303
- Subdivision:
- David Point
ADDITIONAL INFORMATION
Just a block from the Halifax River, this concrete block home has loads of potential with an amazing location. This charming home has beautiful hardwood flooring throughout, with three bedrooms and two bathrooms. Home needs renovations. Large backyard has access to Ellsworth Ave in the rear perfect for boat or RV parking. Location is idyllic with a great school zone, wonderful public parks, riverside sidewalks, and a recreation center just a few blocks away. Enjoy everything Ormond Beach has to offer with shopping, dining and entertainment in the ever-growing downtown area of Granada Blvd. Be on the sand in no time with direct beach access is less than 2 miles away.
- Type:
- Single Family
- Sq.Ft.:
- 3,184
- Status:
- Active
- Beds:
- 5
- Lot size:
- 0.61 Acres
- Year built:
- 1990
- Baths:
- 3.00
- MLS#:
- 1118263
- Subdivision:
- Halifax Plantation
ADDITIONAL INFORMATION
Welcome to 4073 N Chinook Lane, a captivating oasis nestled in nature's embrace. This remarkable 5-bedroom, 3-bathroom residence, featuring a pool, spa, and a 2-car garage, is an exquisite testament to luxury living. Renowned as the former residence of Vassa, one of Chicago's Top 5 Interior Architects, this home exudes timeless elegance and modern sophistication. As you step through the front door, your attention is immediately drawn to the grand-scale river rock fireplace, a stunning centerpiece that adds warmth and character to the home's welcoming ambiance. Your gaze is then drawn through to the (2) sets of 9 ft wide sliding glass doors that open into a huge garden patio filled with exotic plants, creating a seamless connection between the indoors and the
- Type:
- Single Family
- Sq.Ft.:
- 3,612
- Status:
- Active
- Beds:
- 4
- Lot size:
- 1.03 Acres
- Year built:
- 2020
- Baths:
- 5.00
- MLS#:
- FC297314
- Subdivision:
- Sanctuary Ph 02
ADDITIONAL INFORMATION
Discover modern elegance in this meticulously crafted 2020 pool home, set on over an acre homesite with a backdrop of Tomoka State Park. Enter this estate home through the double glass doors into a welcoming foyer with a 14’ tall ceiling inside the custom tray detail which also features a stylish chandelier. On either side of the foyer are separate home offices, each including a closet which is perfect for additional storage or use either office as an additional bedroom. The spacious living room includes a 72” electric linear fireplace, perfect for cooler nights or turn on the fireplace without the heat and turn on the surround sound system to increase the relaxing ambiance this home offers you! The 10’ vanishing sliders in the living room allow for unobstructed views of the screened in pool and private backyard. The lanai is massive and the pool deck is travertine. The pool is UV but may be heated with propane or electric for a cost under $7,000. LED Fairy lights over the pool give a beautiful ambiance while grilling in the summer kitchen on your natural gas grill. All windows are impact. Tankless water heater on a recirculation pump for ease and lower cost. Two AC units plus a splitter is installed in the Casita. The finished floor elevation is 7 feet, 7 feet of grade was brought in for build and the home has never flooded. A true split plan, the owner’s suite has its own wing of the house while two other bedrooms with ensuite are on the opposite side of the home. The newly constructed casita offers guests or mother in law their own private quarters equipped with an oversized bedroom and full bathroom with luxury vinyl flooring throughout. Appreciate the thoughtful design of the gourmet kitchen which includes a gas cooktop, stainless steel hood vent, all dovetail soft closing cabinets, hidden pantry, and an oversized 9 X 6 single stone slab kitchen island. The covered lanai offers several outdoor entertainment areas including a fully equipped summer kitchen with stunning granite countertops and bar seating. This home has been meticulously maintained inside and out! The HOA has its own water plant that provided drinkable water with two potable wells to all of the homes and is part of the HOA dues. The HOA also provides irrigation water from the lake, however this Seller installed a private well in winter of '24 for irrigation and drilled down 95ft. All information is deemed reliable but not guaranteed.
$750,000
80 Cone Road Ormond Beach, FL 32174
- Type:
- Single Family
- Sq.Ft.:
- 3,283
- Status:
- Active
- Beds:
- 4
- Lot size:
- 5 Acres
- Year built:
- 1979
- Baths:
- 3.00
- MLS#:
- 1117975
- Subdivision:
- Rima Ridge Ranchettes
ADDITIONAL INFORMATION
Have you ever dreamed of living in the country on five acres of mature live oaks and fully cleared property? This gorgeous property is located on Rima Ridge in Ormond Beach, elevation 50 feet, with no wetlands on all five acres. It hasbeautiful live oak trees which create lots of shade. The street is paved and lined with street lights. The home is constructed with brickand Hardie Board and built to last. It has 4 bedrooms,2 1/2 baths, with one bedroom on the main level, as well as aspacious kitchen, dining room, and living room, all with hardwood floors. Upstairs are three additional bedrooms,including a master with fireplace, and two full baths. In addition, there is an attached 2 car garage with a bonus room above. The property also has a detched 2-story barn located towards the
- Type:
- Single Family
- Sq.Ft.:
- 2,800
- Status:
- Active
- Beds:
- 5
- Lot size:
- 0.23 Acres
- Year built:
- 2005
- Baths:
- 3.00
- MLS#:
- 1118063
- Subdivision:
- Hunters Ridge
ADDITIONAL INFORMATION
Owner is very Motivated!!! Welcome to this exquisite Hunters Ridge residence, a 5-bedroom, 3-bathroom home boasting a refreshing pool, meticulously designed for those seeking both luxury and functionality. The grandeur of volume ceilings is complemented by triple sliders leading to the pool, offering a captivating and expansive view. This thoughtfully configured home presents a myriad of room use possibilities, tailored to accommodate your unique lifestyle. The lower level features four bedrooms, while the upper level unveils a sprawling bonus room, ideal for use as an in-law suite, entertainment area, or additional bedroom. This versatile space is equipped with a wet bar, closet, pre wiring for sound, and a well-appointed bathroom.
- Type:
- Single Family
- Sq.Ft.:
- 3,221
- Status:
- Active
- Beds:
- 4
- Lot size:
- 0.1 Acres
- Year built:
- 2024
- Baths:
- 3.00
- MLS#:
- 1117998
- Subdivision:
- Halifax
ADDITIONAL INFORMATION
MLS# 1117998 REPRESENTATIVE PHOTOS ADDED. The beautifully appointed Abaco at Windchase at Halifax Plantation is a spacious home with 4 bedrooms, 3.5 bathrooms, and a 3 car + tandem garage. Enter through the elegant foyer that leads you past a formal dining room and a study. Continue through the rotunda into the gathering room that is open to the kitchen with island and a casual dining area. Relax in your primary suite with a large walk-in closet and bathroom with two vanities. The bath also includes a separate garden tub and shower. Three secondary bedrooms and a media room complete this home. Structural options include: gourmet kitchen, tray ceilings, wood stairs, shower at bath 3, shower at bath 4, 8 ft doors, door at media room, pocket slider at gathering room.
- Type:
- Single Family
- Sq.Ft.:
- 3,929
- Status:
- Active
- Beds:
- 5
- Lot size:
- 0.11 Acres
- Year built:
- 2024
- Baths:
- 4.00
- MLS#:
- 1117996
- Subdivision:
- Halifax
ADDITIONAL INFORMATION
MLS#1117996 REPRESENTATIVE PHOTOS ADDED. The beautifully appointed Abaco at Windchase at Halifax Plantation is a spacious home with 5 bedrooms, 4.5 bathrooms, and a 3 car + tandem garage. Enter through the elegant foyer that leads you past a formal dining room and a study. Continue through the rotunda into the gathering room that is open to the kitchen with island and a casual dining area. Relax in your primary suite with a large walk-in closet and bathroom with two vanities. The bath also includes a separate garden tub and shower. Three secondary bedrooms and a media room complete this home.
- Type:
- Single Family
- Sq.Ft.:
- 2,741
- Status:
- Active
- Beds:
- 4
- Lot size:
- 0.08 Acres
- Year built:
- 2024
- Baths:
- 3.00
- MLS#:
- 1117895
- Subdivision:
- Halifax
ADDITIONAL INFORMATION
MLS#1117895 REPRESENTATIVE PHOTOS ADDED. August Completion. The Sunset plan in Windchase at Halifax Plantation features 2,741 sq. ft. of living space with 4 bedrooms, 3.5 bathrooms, study, and a 3-car garage. Starting with beautiful curb appeal, enter the home through the inviting foyer. Off the foyer, you can access three secondary bedrooms and two full bathrooms. Continue down the foyer, which leads to the open gathering room which is connected to the designer kitchen with large island. The gathering room has access to a sizeable, covered lanai. The private primary suite is located at the back of the home that features two walk-in closets, and two vanity areas.
- Type:
- Single Family
- Sq.Ft.:
- 1,800
- Status:
- Active
- Beds:
- 4
- Lot size:
- 0.22 Acres
- Year built:
- 1969
- Baths:
- 3.00
- MLS#:
- 1117875
- Subdivision:
- Ormond Heights
ADDITIONAL INFORMATION
.This home is centrally located in the beautiful Ormond Beach. It has a mother-in-law suite with a door to the house and a separate private entrance door. It is on a corner lot and boasts a large paver deck in the back and an above ground pool to stay cool in. It has a new HVAC plus a new mini-split unit for the Florida room. It is much larger than it looks from the street. Plenty of storage space, perfect for a family with children! BRING AN OFFERAll information recorded in the MLS is intended to be accurate, but cannot be guaranteed. Square footage is taken from property appraisers office.
- Type:
- Single Family
- Sq.Ft.:
- 2,876
- Status:
- Active
- Beds:
- 3
- Lot size:
- 0.63 Acres
- Year built:
- 1988
- Baths:
- 2.00
- MLS#:
- 1117783
- Subdivision:
- Halifax Plantation
ADDITIONAL INFORMATION
Discover this charming oasis nestled within Phase I of Halifax Plantation! Set on an expansive 1/2+ acre corner lot, this inviting 3-bed, 2.5-bath residence boasts a striking curb appeal that's sure to captivate. As you step inside, an oversized 2-car side-entry garage welcomes you into a spacious foyer, leading to a delightful blend of formal living and an extended dining room/family room combo, tailor-made for relaxed gatherings. Picture-perfect with a wood-burning fireplace and a built-in entertainment center, the family room is a cozy haven. Sunlit windows grace the dining space, enhancing its allure. A recent interior makeover brings fresh paint, new flooring, cabinets, and stunning granite countertops in the kitchen. Every detail has been attended to, from updated baths to
- Type:
- Single Family
- Sq.Ft.:
- 1,828
- Status:
- Active
- Beds:
- 4
- Lot size:
- 0.05 Acres
- Year built:
- 2023
- Baths:
- 2.00
- MLS#:
- 1117778
ADDITIONAL INFORMATION
Groveside at Ormond Stationpresents the Cali. This all concrete block constructed, one-story layout optimizes living space with an open concept kitchen overlooking the living area, dining room, and outdoor lanai. Entertaining is a breeze, as this popular single-family home features a spacious kitchen island, dining area and a spacious pantry for extra storage. This community has stainless steel appliances, making cooking a piece of cake. Bedroom one, located in the back of the home for privacy, has an en suite bathroom with a double vanity, spacious shower/tub space as well as a spacious walk-in closet. Towards the front of the home two additional bedrooms share a second full bathroom. Across the hall you will find a fourth bedroom.
$599,900
15 Willoughby Ormond Beach, FL 32174
- Type:
- Single Family
- Sq.Ft.:
- 2,401
- Status:
- Active
- Beds:
- 3
- Lot size:
- 0.23 Acres
- Year built:
- 2023
- Baths:
- 3.00
- MLS#:
- 1117753
- Subdivision:
- Hunters Ridge
ADDITIONAL INFORMATION
NEW HOME, 3 bedrooms, 3 full baths, with additional Flex room and Master bedroom has a additional sitting room Open Floor Plan Long kitchen island, Gourmet kitchen, cook top, wall oven wall microwave, OVERSIZED GARAGE, Covered Lanai has WOW SUMMER KITCHEN, easy in showers & large for master bath and Bath 2, 6 ft Garden Tub in Bath #3. Laundry room with sink built in cabinet, folding area and closets. TILE ROOF, BRICK PAVER Driveway, walk and entry porch. Double pane windows, HIGHLY energy efficient, Quality by Design, FRETWELL HOMES!!
- Type:
- Single Family
- Sq.Ft.:
- 3,929
- Status:
- Active
- Beds:
- 5
- Lot size:
- 0.24 Acres
- Year built:
- 2023
- Baths:
- 5.00
- MLS#:
- O6168048
- Subdivision:
- Windchase At Halifax Plantation
ADDITIONAL INFORMATION
MLS3O6168048 Ready Now! The beautifully appointed Abaco at Windchase at Halifax Plantation is a spacious home with 4 bedrooms, 3.5 bathrooms, and a 3 car + tandem garage. Enter through the elegant foyer that leads you past a formal dining room and a study. Continue through the rotunda into the gathering room that is open to the kitchen with island and a casual dining area. Relax in your primary suite with a large walk-in closet and bathroom with two vanities. The bath also includes a separate garden tub and shower. Three secondary bedrooms and a media room complete this home. Structural options include: gourmet kitchen, tray ceilings, wood stairs, shower at bath 3 and 4, 8 ft doors, door at media room, pocket slider at gathering room, study, and 4 ft extension on owners.
- Type:
- Single Family
- Sq.Ft.:
- 1,674
- Status:
- Active
- Beds:
- 2
- Lot size:
- 0.09 Acres
- Year built:
- 2005
- Baths:
- 3.00
- MLS#:
- 1117719
- Subdivision:
- Plantation Bay
ADDITIONAL INFORMATION
Spacious townhome located on Hansberry Ct. overlooks a pond & preserve. Dining & family room combination with sliders to your screened in lanai. Separate den, perfect for a TV room or work from home! Kitchen features granite counter tops with a bar top counter! Perfect for morning breakfast and entertaining! Master bedroom on the first floor with an ensuite, walk in closets. Double vanities & shower. Family or guests will enjoy the privacy of the 2nd story bedroom with it's own ensuite! Separate laundry room with washer & dryer. 2 car garage! Buyers of this home will receive a substantial discount on the initiation fees when they join the amenities at Plantation Bay within 30 days of closing!
- Type:
- Single Family
- Sq.Ft.:
- 2,081
- Status:
- Active
- Beds:
- 3
- Lot size:
- 0.1 Acres
- Year built:
- 2013
- Baths:
- 3.00
- MLS#:
- 1117702
- Subdivision:
- Plantation Bay
ADDITIONAL INFORMATION
Welcome to the epitome of maintenance-free living in this delightful two-story townhome! Situated on the serene lakefront, this home offers a plethora of desirable features that cater to both families and vacationers seeking the perfect sanctuary. Upon entering, you'll immediately feel a sense of comfort and warmth, thanks to the tasteful design. The well-thought-out layout places the primary bedroom and a second bedroom conveniently on the first floor, ensuring easy access and privacy. The open kitchen is a chef's dream, boasting granite counters, a spacious center island with a breakfast bar, elegant 42in wood cabinets, pantry closet, and ample room for all your culinary needs. The primary bedroom is a haven, complete with a walk-in closet and views of the lake/preserve, providing
- Type:
- Single Family
- Sq.Ft.:
- 2,790
- Status:
- Active
- Beds:
- 2
- Lot size:
- 0.2 Acres
- Year built:
- 1989
- Baths:
- 3.00
- MLS#:
- 1117693
- Subdivision:
- Plantation Bay
ADDITIONAL INFORMATION
Spacious home with two ensuites, located in beautiful golf community. Pride of ownership is evident in maintenance & updates: Roof, Exterior Doors & HVAC 2019, Water Heater 2023 & Kitchen 2020. Comfortable floor plan, with fireplace and generous sized rooms. House comes with Generator Electrical Panel, Whole House Water Filtration, Kitchen Reverse Osmosis, Fresh paint, Plantation Shutters, Lovely Flooring & Great BIG Closets! Original south facing Sunroom has been transformed by addition of a two-sided bookcase Creating dual work/play areas. Fantastic for library, office, den or craft rooms. View of Golf Course. Indoor laundry area has new cabinetry. Professional Landscape Lighting highlights this beautiful home.
- Type:
- Single Family
- Sq.Ft.:
- 875
- Status:
- Active
- Beds:
- 2
- Lot size:
- 0.03 Acres
- Year built:
- 1980
- Baths:
- 1.00
- MLS#:
- 1117681
- Subdivision:
- Tomoka Meadows
ADDITIONAL INFORMATION
Price Reduced!! Discover serenity and value in this charming Townhouse. Nestled in a serene and sought-after community, this Townhouse is now even more attractively priced, presenting a golden opportunity for savvy investors and those seeking to downsize without compromising on quality and comfort. While some upgrades are needed, this is your canvas to create a home that reflects you. Don't miss out on this opportunity to own a piece of tranquility. Act now and start creating your dream home in a community that offers more than just a place to live - it offers a lifestyle.
- Type:
- Single Family
- Sq.Ft.:
- 1,206
- Status:
- Active
- Beds:
- 3
- Lot size:
- 0.2 Acres
- Year built:
- 1971
- Baths:
- 2.00
- MLS#:
- 1117679
- Subdivision:
- Silver Pines
ADDITIONAL INFORMATION
This beautiful concrete block home has been held by the same owners since it was new, in 1971. The pride of ownership shows throughout as everything has been carefully maintained. Still holding its original charm, it is move-in ready. Any updates you choose to do can be done at your own pace. Inside the home, you will find three bedrooms and two full baths. There is a dining area and a bonus room that could be used as an office or formal dining room. The living room has a faux fireplace for added ambiance! Plenty of closet space with three closets in the hallway. The large inside utility room comes with a nice washer and dryer, and the kitchen has a new stove and refrigerator. The backyard is fenced with a large shed/workshop, a screened back porch, and a beautiful shade tree! This high
- Type:
- Single Family
- Sq.Ft.:
- 3,929
- Status:
- Active
- Beds:
- 5
- Lot size:
- 0.24 Acres
- Year built:
- 2023
- Baths:
- 5.00
- MLS#:
- O6167901
- Subdivision:
- Windchase At Halifax Plantation
ADDITIONAL INFORMATION
MLS#O6167901 Investors Dream - Model Lease Back! January Completion! Call Community Sales Manager for Details! Welcome to The Abaco! This stunning residence boasts a spacious brick paver front porch, stone accents, and a slate tile roof on an estate homesite surrounded by upgraded landscaping. The model home offers 5 bedrooms, 4.5 baths, a 3-car garage, formal dining, flex room, butler's pantry, and a media room on the main floor. Upstairs, you'll find a bonus room, bedroom, and bath. The grand foyer with tray ceilings opens to the formal dining and flex room, featuring upgraded wood-looking tile flooring throughout. The gourmet kitchen is a chef's delight with white linen cabinetry, Cambria Quartz countertops, a center island, and Cafe stainless steel appliances. The kitchen flows seamlessly into the nook and family room, providing panoramic views of the private backyard and summer kitchen. Structural options include: Tray ceilings, gourmet kitchen with double oven, bonus room with bedroom 5, shower in bath 3 and 4, outdoor kitchen, pocket slider in gathering room, and laundry tub.


Ormond Beach Real Estate
The median home value in Ormond Beach, FL is $384,000. This is higher than the county median home value of $333,000. The national median home value is $338,100. The average price of homes sold in Ormond Beach, FL is $384,000. Approximately 66.31% of Ormond Beach homes are owned, compared to 22.13% rented, while 11.56% are vacant. Ormond Beach real estate listings include condos, townhomes, and single family homes for sale. Commercial properties are also available. If you see a property you’re interested in, contact a Ormond Beach real estate agent to arrange a tour today!
Ormond Beach, Florida 32174 has a population of 42,707. Ormond Beach 32174 is less family-centric than the surrounding county with 20.14% of the households containing married families with children. The county average for households married with children is 21.29%.
The median household income in Ormond Beach, Florida 32174 is $60,229. The median household income for the surrounding county is $56,786 compared to the national median of $69,021. The median age of people living in Ormond Beach 32174 is 51.5 years.
Ormond Beach Weather
The average high temperature in July is 90.1 degrees, with an average low temperature in January of 47.2 degrees. The average rainfall is approximately 50.4 inches per year, with 0 inches of snow per year.
