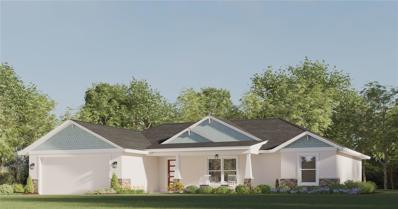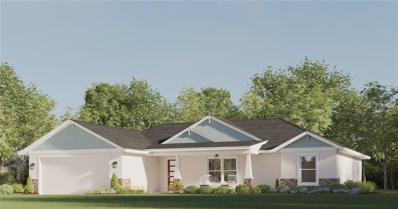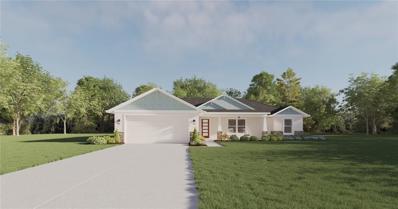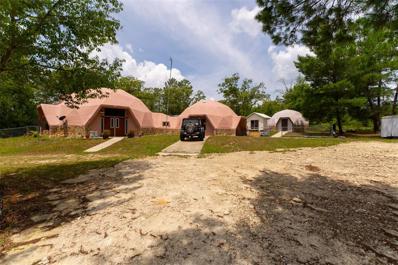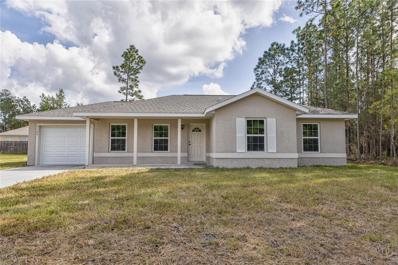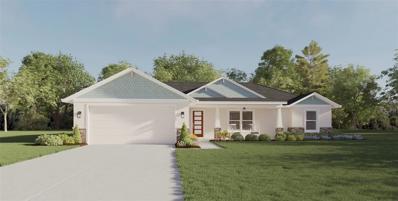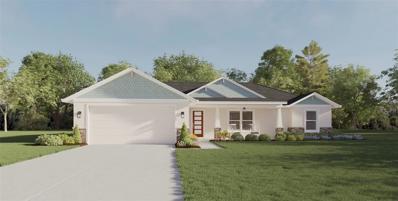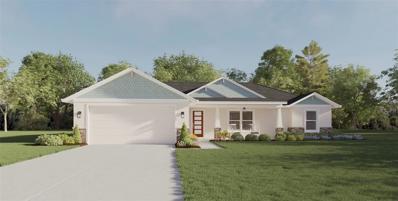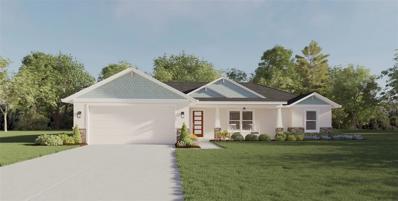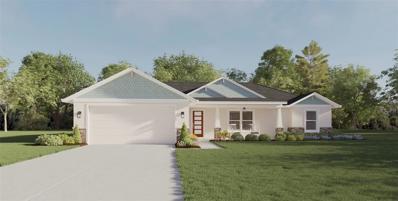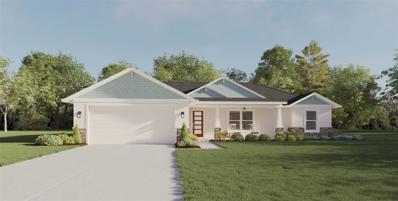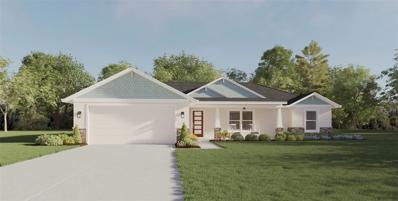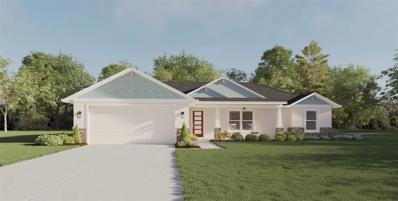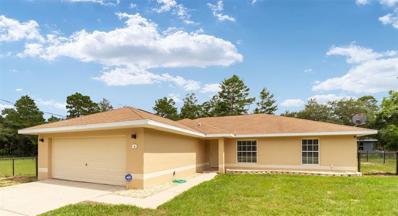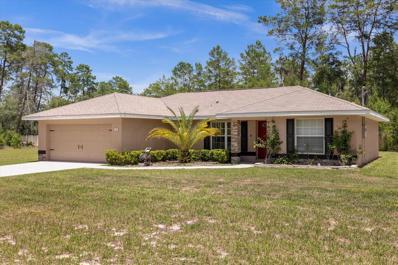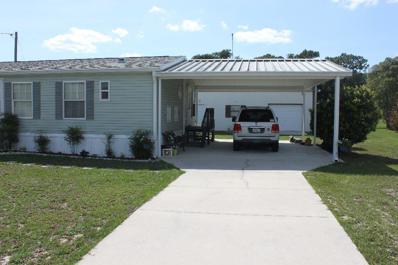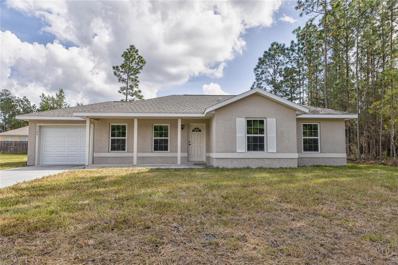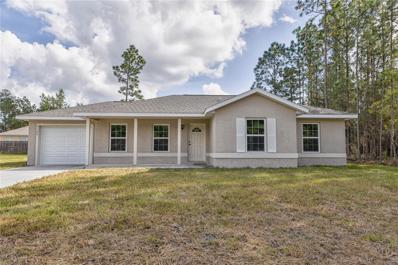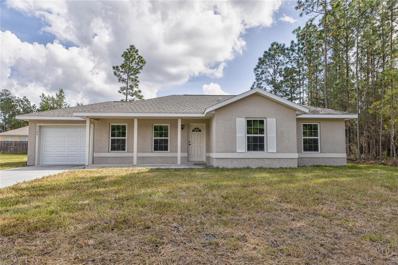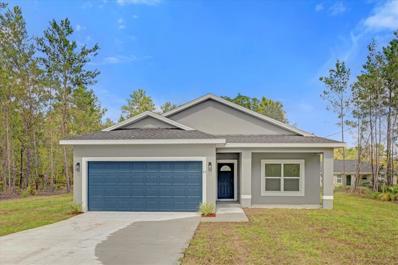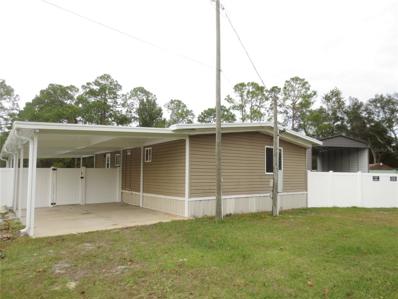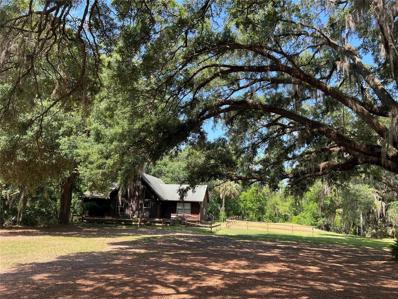Ocklawaha FL Homes for Sale
$298,500
Tbd Bay Ct Place Ocklawaha, FL 32179
- Type:
- Single Family
- Sq.Ft.:
- 1,557
- Status:
- Active
- Beds:
- 3
- Lot size:
- 0.23 Acres
- Year built:
- 2024
- Baths:
- 2.00
- MLS#:
- OM681097
- Subdivision:
- Silver Springs Shores
ADDITIONAL INFORMATION
One or more photo(s) has been virtually staged. Pre-Construction. To be built. New construction on a private home site: In a non-HOA community. This rare find from a custom luxury homebuilder, is a 3/2/2 home featuring stunning upgrades throughout ON an Oversized Lot! Personalize your home your way: from your bathroom, cabinetry, flooring, countertops, interior and exterior paint colors, to extending your garage/lanai. Conveniently nestled between Ocala and The Villages in pristine Ocklawaha near Silver Spring Shores, Lake Weir, Gator Joe's, Eaton Beach, with ample shopping and medical facilities in The Villages. A bright, beautiful modern floor-plan features concrete block construction with a stucco finish and stack stone access. A distinct coastal design with three Gables adorned with shake or board-batten, and tapered columns on the front porch. The interior layout features envelope the living room, dining room, and kitchen. Vaulted ceilings, modern fan/light and pendant lighting, and a gorgeous kitchen featuring granite countertops, island, garbage disposal, luxury stainless steel appliance package, contemporary cabinetry, large pantry, under cabinet lighting, and stunning tiled backsplash. Throughout the home is luxury vinyl planking that mimics natural wood. Off of the kitchen are French Doors that lead to a covered lanai. The split home layout offers a large primary bedroom en suite with a tray ceiling and fan/light, oversized walk-in closet, dual vanity granite sinks in the en suite with a walk-in tile shower featuring a frameless glass door, and a private water closet. The home's stylish double barn doors provide entry to the en suite and walk-in closet. Pricing and features are subject to change without notice. Renderings are for illustration purposes only, and features and sizes may vary from the home as built.
- Type:
- Single Family
- Sq.Ft.:
- 1,331
- Status:
- Active
- Beds:
- 3
- Lot size:
- 0.23 Acres
- Year built:
- 2024
- Baths:
- 2.00
- MLS#:
- OM680607
- Subdivision:
- Silver Spgs Shores Un 44
ADDITIONAL INFORMATION
BEAUTIFUL BRAND-NEW Custom home with vinyl flooring thru out. Block with stucco 3 bedroom, 2 bath with attached 2 car garage. Beautiful cabinets accent a gorgeous kitchen. Appliances include Refrigerator, Range with hood and Dishwasher. Walk-in closet in Master. Tile and Carpet floors. High Efficiency windows.
$298,500
Tbd Bay Drive Ocklawaha, FL 32179
- Type:
- Single Family
- Sq.Ft.:
- 1,557
- Status:
- Active
- Beds:
- 3
- Lot size:
- 0.25 Acres
- Year built:
- 2024
- Baths:
- 2.00
- MLS#:
- OM680949
- Subdivision:
- Silver Springs Shores
ADDITIONAL INFORMATION
One or more photo(s) has been virtually staged. Pre-Construction. To be built. New construction on a private home site: In a non-HOA community. This rare find from a custom luxury homebuilder, is a 3/2/2 home featuring stunning upgrades throughout ON an Oversized Lot! Personalize your home your way: from your bathroom, cabinetry, flooring, countertops, interior and exterior paint colors, to extending your garage/lanai. Conveniently nestled between Ocala and The Villages in pristine Ocklawaha near Silver Spring Shores, Lake Weir, Gator Joe's, Eaton Beach, with ample shopping and medical facilities in The Villages. A bright, beautiful modern floor-plan features concrete block construction with a stucco finish and stack stone access. A distinct coastal design with three Gables adorned with shake or board-batten, and tapered columns on the front porch. The interior layout features envelope the living room, dining room, and kitchen. Vaulted ceilings, modern fan/light and pendant lighting, and a gorgeous kitchen featuring granite countertops, island, garbage disposal, luxury stainless steel appliance package, contemporary cabinetry, large pantry, under cabinet lighting, and stunning tiled backsplash. Throughout the home is luxury vinyl planking that mimics natural wood. Off of the kitchen are French Doors that lead to a covered lanai. The split home layout offers a large primary bedroom en suite with a tray ceiling and fan/light, oversized walk-in closet, dual vanity granite sinks in the en suite with a walk-in tile shower featuring a frameless glass door, and a private water closet. The home's stylish double barn doors provide entry to the en suite and walk-in closet. Pricing and features are subject to change without notice. Renderings are for illustration purposes only, and features and sizes may vary from the home as built.
$298,500
Tbd Bay Track Ocklawaha, FL 32179
- Type:
- Single Family
- Sq.Ft.:
- 1,557
- Status:
- Active
- Beds:
- 3
- Lot size:
- 0.37 Acres
- Year built:
- 2024
- Baths:
- 2.00
- MLS#:
- OM680837
- Subdivision:
- Silver Spring Shores
ADDITIONAL INFORMATION
One or more photo(s) has been virtually staged. Pre-Construction. To be built. New construction on a private home site: In a non-HOA community. This rare find from a custom luxury homebuilder, is a 3/2/2 home featuring stunning upgrades throughout ON an Oversized Lot! Personalize your home your way: from your bathroom, cabinetry, flooring, countertops, interior and exterior paint colors, to extending your garage/lanai. Conveniently nestled between Ocala and The Villages in pristine Ocklawaha near Silver Spring Shores, Lake Weir, Gator Joe's, Eaton Beach, with ample shopping and medical facilities in The Villages. A bright, beautiful modern floor-plan features concrete block construction with a stucco finish and stack stone access. A distinct coastal design with three Gables adorned with shake or board-batten, and tapered columns on the front porch. The interior layout features envelope the living room, dining room, and kitchen. Vaulted ceilings, modern fan/light and pendant lighting, and a gorgeous kitchen featuring granite countertops, island, garbage disposal, luxury stainless steel appliance package, contemporary cabinetry, large pantry, under cabinet lighting, and stunning tiled backsplash. Throughout the home is luxury vinyl planking that mimics natural wood. Off of the kitchen are French Doors that lead to a covered lanai. The split home layout offers a large primary bedroom en suite with a tray ceiling and fan/light, oversized walk-in closet, dual vanity granite sinks in the en suite with a walk-in tile shower featuring a frameless glass door, and a private water closet. The home's stylish double barn doors provide entry to the en suite and walk-in closet. Pricing and features are subject to change without notice. Renderings are for illustration purposes only, and features and sizes may vary from the home as built.
- Type:
- Single Family
- Sq.Ft.:
- 3,144
- Status:
- Active
- Beds:
- 3
- Lot size:
- 5.05 Acres
- Year built:
- 1984
- Baths:
- 4.00
- MLS#:
- OM680658
- Subdivision:
- Bear Lake Acres
ADDITIONAL INFORMATION
In a land where dreams and reality intertwined, there stood a magical dome house on 5 acres of enchanted agricultural land. This wondrous abode, shaped like two interlocking bubbles, was a sanctuary for those who cherished tranquility and the beauty of nature. The larger dome, known as the Great Dome, had two splendid bedrooms and two sparkling bathrooms. Each room was a sanctuary of comfort, where sunlight danced through the windows and painted the walls with warmth. In the heart of the Great Dome lay a grand kitchen, open and inviting, with granite counters that seemed to stretch endlessly and soft-closed cupboards that whispered secrets of culinary adventures. Beside the Great Dome stood the Little Dome, a charming companion with its own tale to tell. It held a cozy bedroom and a delightful bathroom, perfect for a weary traveler or a dear friend seeking rest. The Little Dome's curved walls embraced its guests, offering solace and serenity. Outside, a crystal-clear pool shimmered under the sun, inviting everyone to dive into its refreshing embrace. The pool was surrounded by nature's bounty, with flowers that bloomed in vibrant colors and trees that whispered ancient stories to the wind. The entire property was a realm of its own, with 5 acres of fertile land that promised endless possibilities. Here, one could cultivate a garden of dreams, grow fields of hope, or simply wander and listen to the songs of the earth. This magical dome house was more than just a home; it was a place where dreams blossomed and peace reigned. It awaited those who longed for a life of harmony, where every day felt like a page from a fairy tale. And so, the story of the dome house continues, a timeless tale of beauty, comfort, and the enchanting embrace of nature.
$209,900
247 Malauka Loop Ocklawaha, FL 32179
- Type:
- Single Family
- Sq.Ft.:
- 1,077
- Status:
- Active
- Beds:
- 3
- Lot size:
- 0.23 Acres
- Year built:
- 2024
- Baths:
- 2.00
- MLS#:
- OM679991
- Subdivision:
- Silver Spgs Shores Un 31
ADDITIONAL INFORMATION
BEAUTIFUL BRAND-NEW Custom home. Block with stucco 3 bedroom, 2 bath with attached 1 car garage. Beautiful cabinets accent a gorgeous kitchen. Appliances include Refrigerator, Range with hood and Dishwasher. Tile and Carpet floors. High Efficiency windows.
- Type:
- Single Family
- Sq.Ft.:
- 1,557
- Status:
- Active
- Beds:
- 3
- Lot size:
- 0.31 Acres
- Baths:
- 2.00
- MLS#:
- OM679174
- Subdivision:
- Silver Spgs Shores Un 37
ADDITIONAL INFORMATION
One or more photo(s) has been virtually staged. Pre-Construction. To be built. New construction on a private home site: In a non-HOA community. This rare find from a custom luxury homebuilder, is a 3/2/2 home featuring stunning upgrades throughout! Personalize your home your way: from your bathroom, cabinetry, flooring, countertops, interior and exterior paint colors, to extending your garage/lanai. Conveniently nestled between Ocala and The Villages in pristine Ocklawaha near Silver Spring Shores, Lake Weir, Gator Joe’s, Eaton Beach, with ample shopping and medical in The Villages. A bright, beautiful modern floorplan features concrete block construction with a stucco finish and stack stone access. A distinct coastal design with three Gables adorned with shake or board-batten, and tapered columns on the front porch. The interior layout features an open floor plan envelopes the living room, dining room, and kitchen. Vaulted ceilings, modern fan/light and pendant lighting, and a gorgeous kitchen featuring granite countertops, island, garbage disposal, luxury stainless steel appliance package, contemporary cabinetry, large pantry, under cabinet lighting, and stunning tiled backsplash. Throughout the home is luxury vinyl planking that mimics natural wood. Off of the kitchen are French Doors that lead to a covered lanai. The split home layout offers a large primary bedroom en suite with a tray ceiling and fan/light, oversized walk-in closet, dual vanity granite sinks in the en suite with a walk-in tile shower featuring a frameless glass door, and a private water closet. The home’s stylish double barn doors provide entry to the en suite and walk-in closet. Pricing and features are subject to change without notice. Renderings are for illustration purposes only, and features and sizes may vary from the home as built.
- Type:
- Single Family
- Sq.Ft.:
- 1,557
- Status:
- Active
- Beds:
- 3
- Lot size:
- 0.23 Acres
- Baths:
- 2.00
- MLS#:
- OM679169
- Subdivision:
- Silver Spgs Shores Un 42
ADDITIONAL INFORMATION
One or more photo(s) has been virtually staged. Pre-Construction. To be built. New construction on a private home site: In a non-HOA community. This rare find from a custom luxury homebuilder, is a 3/2/2 home featuring stunning upgrades throughout! Personalize your home your way: from your bathroom, cabinetry, flooring, countertops, interior and exterior paint colors, to extending your garage/lanai. Conveniently nestled between Ocala and The Villages in pristine Ocklawaha near Silver Spring Shores, Lake Weir, Gator Joe's, Eaton Beach, with ample shopping and medical in The Villages. A bright, beautiful modern floorplan features concrete block construction with a stucco finish and stack stone access. A distinct coastal design with three Gables adorned with shake or board-batten, and tapered columns on the front porch. The interior layout features an open floor plan envelopes the living room, dining room, and kitchen. Vaulted ceilings, modern fan/light and pendant lighting, and a gorgeous kitchen featuring granite countertops, island, garbage disposal, luxury stainless steel appliance package, contemporary cabinetry, large pantry, under cabinet lighting, and stunning tiled backsplash. Throughout the home is luxury vinyl planking that mimics natural wood. Off of the kitchen are French Doors that lead to a covered lanai. The split home layout offers a large primary bedroom en suite with a tray ceiling and fan/light, oversized walk-in closet, dual vanity granite sinks in the en suite with a walk-in tile shower featuring a frameless glass door, and a private water closet. The home's stylish double barn doors provide entry to the en suite and walk-in closet. Pricing and features are subject to change without notice. Renderings are for illustration purposes only, and features and sizes may vary from the home as built.
$298,500
Tbd Bay Place Ocklawaha, FL 32179
- Type:
- Single Family
- Sq.Ft.:
- 1,557
- Status:
- Active
- Beds:
- 3
- Lot size:
- 0.23 Acres
- Baths:
- 2.00
- MLS#:
- OM679170
- Subdivision:
- Silver Spgs Shores Un 42
ADDITIONAL INFORMATION
One or more photo(s) has been virtually staged. Pre-Construction. To be built. New construction on a private home site: In a non-HOA community. This rare find from a custom luxury homebuilder, is a 3/2/2 home featuring stunning upgrades throughout! Personalize your home your way: from your bathroom, cabinetry, flooring, countertops, interior and exterior paint colors, to extending your garage/lanai. Conveniently nestled between Ocala and The Villages in pristine Ocklawaha near Silver Spring Shores, Lake Weir, Gator Joe's, Eaton Beach, with ample shopping and medical in The Villages. A bright, beautiful modern floorplan features concrete block construction with a stucco finish and stack stone access. A distinct coastal design with three Gables adorned with shake or board-batten, and tapered columns on the front porch. The interior layout features an open floor plan envelopes the living room, dining room, and kitchen. Vaulted ceilings, modern fan/light and pendant lighting, and a gorgeous kitchen featuring granite countertops, island, garbage disposal, luxury stainless steel appliance package, contemporary cabinetry, large pantry, under cabinet lighting, and stunning tiled backsplash. Throughout the home is luxury vinyl planking that mimics natural wood. Off of the kitchen are French Doors that lead to a covered lanai. The split home layout offers a large primary bedroom en suite with a tray ceiling and fan/light, oversized walk-in closet, dual vanity granite sinks in the en suite with a walk-in tile shower featuring a frameless glass door, and a private water closet. The home's stylish double barn doors provide entry to the en suite and walk-in closet. Pricing and features are subject to change without notice. Renderings are for illustration purposes only, and features and sizes may vary from the home as built.
$298,500
Tbd Bay Place Ocklawaha, FL 32179
- Type:
- Single Family
- Sq.Ft.:
- 1,557
- Status:
- Active
- Beds:
- 3
- Lot size:
- 0.23 Acres
- Baths:
- 2.00
- MLS#:
- OM679171
- Subdivision:
- Silver Spgs Shores Un 42
ADDITIONAL INFORMATION
One or more photo(s) has been virtually staged. Pre-Construction. To be built. New construction on a private home site: In a non-HOA community. This rare find from a custom luxury homebuilder, is a 3/2/2 home featuring stunning upgrades throughout! Personalize your home your way: from your bathroom, cabinetry, flooring, countertops, interior and exterior paint colors, to extending your garage/lanai. Conveniently nestled between Ocala and The Villages in pristine Ocklawaha near Silver Spring Shores, Lake Weir, Gator Joe's, Eaton Beach, with ample shopping and medical in The Villages. A bright, beautiful modern floorplan features concrete block construction with a stucco finish and stack stone access. A distinct coastal design with three Gables adorned with shake or board-batten, and tapered columns on the front porch. The interior layout features an open floor plan envelopes the living room, dining room, and kitchen. Vaulted ceilings, modern fan/light and pendant lighting, and a gorgeous kitchen featuring granite countertops, island, garbage disposal, luxury stainless steel appliance package, contemporary cabinetry, large pantry, under cabinet lighting, and stunning tiled backsplash. Throughout the home is luxury vinyl planking that mimics natural wood. Off of the kitchen are French Doors that lead to a covered lanai. The split home layout offers a large primary bedroom en suite with a tray ceiling and fan/light, oversized walk-in closet, dual vanity granite sinks in the en suite with a walk-in tile shower featuring a frameless glass door, and a private water closet. The home's stylish double barn doors provide entry to the en suite and walk-in closet. Pricing and features are subject to change without notice. Renderings are for illustration purposes only, and features and sizes may vary from the home as built.
- Type:
- Single Family
- Sq.Ft.:
- 1,557
- Status:
- Active
- Beds:
- 3
- Lot size:
- 0.25 Acres
- Baths:
- 2.00
- MLS#:
- OM679172
- Subdivision:
- Silver Spgs Shores Un 37
ADDITIONAL INFORMATION
One or more photo(s) has been virtually staged. Pre-Construction. To be built. New construction on a private home site: In a non-HOA community. This rare find from a custom luxury homebuilder, is a 3/2/2 home featuring stunning upgrades throughout! Personalize your home your way: from your bathroom, cabinetry, flooring, countertops, interior and exterior paint colors, to extending your garage/lanai. Conveniently nestled between Ocala and The Villages in pristine Ocklawaha near Silver Spring Shores, Lake Weir, Gator Joe's, Eaton Beach, with ample shopping and medical in The Villages. A bright, beautiful modern floorplan features concrete block construction with a stucco finish and stack stone access. A distinct coastal design with three Gables adorned with shake or board-batten, and tapered columns on the front porch. The interior layout features an open floor plan envelopes the living room, dining room, and kitchen. Vaulted ceilings, modern fan/light and pendant lighting, and a gorgeous kitchen featuring granite countertops, island, garbage disposal, luxury stainless steel appliance package, contemporary cabinetry, large pantry, under cabinet lighting, and stunning tiled backsplash. Throughout the home is luxury vinyl planking that mimics natural wood. Off of the kitchen are French Doors that lead to a covered lanai. The split home layout offers a large primary bedroom en suite with a tray ceiling and fan/light, oversized walk-in closet, dual vanity granite sinks in the en suite with a walk-in tile shower featuring a frameless glass door, and a private water closet. The home's stylish double barn doors provide entry to the en suite and walk-in closet. Pricing and features are subject to change without notice. Renderings are for illustration purposes only, and features and sizes may vary from the home as built.
- Type:
- Single Family
- Sq.Ft.:
- 1,557
- Status:
- Active
- Beds:
- 3
- Lot size:
- 0.33 Acres
- Baths:
- 2.00
- MLS#:
- OM679173
- Subdivision:
- Silver Spgs Shores Un 37
ADDITIONAL INFORMATION
One or more photo(s) has been virtually staged. Pre-Construction. To be built. New construction on a private home site: In a non-HOA community. This rare find from a custom luxury homebuilder, is a 3/2/2 home featuring stunning upgrades throughout! Personalize your home your way: from your bathroom, cabinetry, flooring, countertops, interior and exterior paint colors, to extending your garage/lanai. Conveniently nestled between Ocala and The Villages in pristine Ocklawaha near Silver Spring Shores, Lake Weir, Gator Joe’s, Eaton Beach, with ample shopping and medical in The Villages. A bright, beautiful modern floorplan features concrete block construction with a stucco finish and stack stone access. A distinct coastal design with three Gables adorned with shake or board-batten, and tapered columns on the front porch. The interior layout features an open floor plan envelopes the living room, dining room, and kitchen. Vaulted ceilings, modern fan/light and pendant lighting, and a gorgeous kitchen featuring granite countertops, island, garbage disposal, luxury stainless steel appliance package, contemporary cabinetry, large pantry, under cabinet lighting, and stunning tiled backsplash. Throughout the home is luxury vinyl planking that mimics natural wood. Off of the kitchen are French Doors that lead to a covered lanai. The split home layout offers a large primary bedroom en suite with a tray ceiling and fan/light, oversized walk-in closet, dual vanity granite sinks in the en suite with a walk-in tile shower featuring a frameless glass door, and a private water closet. The home’s stylish double barn doors provide entry to the en suite and walk-in closet. Pricing and features are subject to change without notice. Renderings are for illustration purposes only, and features and sizes may vary from the home as built.
- Type:
- Single Family
- Sq.Ft.:
- 1,557
- Status:
- Active
- Beds:
- 3
- Lot size:
- 0.51 Acres
- Baths:
- 2.00
- MLS#:
- OM679166
- Subdivision:
- Silver Spgs Shores Un 38
ADDITIONAL INFORMATION
One or more photo(s) has been virtually staged. Pre-Construction. To be built. New construction on a private home site: In a non-HOA community. This rare find from a custom luxury homebuilder, is a 3/2/2 home featuring stunning upgrades throughout ON an Oversized Lot! Personalize your home your way: from your bathroom, cabinetry, flooring, countertops, interior and exterior paint colors, to extending your garage/lanai. Conveniently nestled between Ocala and The Villages in pristine Ocklawaha near Silver Spring Shores, Lake Weir, Gator Joe's, Eaton Beach, with ample shopping and medical in The Villages. A bright, beautiful modern floorplan features concrete block construction with a stucco finish and stack stone access. A distinct coastal design with three Gables adorned with shake or board-batten, and tapered columns on the front porch. The interior layout features an open floor plan envelopes the living room, dining room, and kitchen. Vaulted ceilings, modern fan/light and pendant lighting, and a gorgeous kitchen featuring granite countertops, island, garbage disposal, luxury stainless steel appliance package, contemporary cabinetry, large pantry, under cabinet lighting, and stunning tiled backsplash. Throughout the home is luxury vinyl planking that mimics natural wood. Off of the kitchen are French Doors that lead to a covered lanai. The split home layout offers a large primary bedroom en suite with a tray ceiling and fan/light, oversized walk-in closet, dual vanity granite sinks in the en suite with a walk-in tile shower featuring a frameless glass door, and a private water closet. The home's stylish double barn doors provide entry to the en suite and walk-in closet. Pricing and features are subject to change without notice. Renderings are for illustration purposes only, and features and sizes may vary from the home as built.
- Type:
- Single Family
- Sq.Ft.:
- 1,557
- Status:
- Active
- Beds:
- 3
- Lot size:
- 0.23 Acres
- Baths:
- 2.00
- MLS#:
- OM679167
- Subdivision:
- Silver Spgs Shores Un 38
ADDITIONAL INFORMATION
One or more photo(s) has been virtually staged. Pre-Construction. To be built. New construction on a private home site: In a non-HOA community. This rare find from a custom luxury homebuilder, is a 3/2/2 home featuring stunning upgrades throughout! Personalize your home your way: from your bathroom, cabinetry, flooring, countertops, interior and exterior paint colors, to extending your garage/lanai. Conveniently nestled between Ocala and The Villages in pristine Ocklawaha near Silver Spring Shores, Lake Weir, Gator Joe's, Eaton Beach, with ample shopping and medical in The Villages. A bright, beautiful modern floorplan features concrete block construction with a stucco finish and stack stone access. A distinct coastal design with three Gables adorned with shake or board-batten, and tapered columns on the front porch. The interior layout features an open floor plan envelopes the living room, dining room, and kitchen. Vaulted ceilings, modern fan/light and pendant lighting, and a gorgeous kitchen featuring granite countertops, island, garbage disposal, luxury stainless steel appliance package, contemporary cabinetry, large pantry, under cabinet lighting, and stunning tiled backsplash. Throughout the home is luxury vinyl planking that mimics natural wood. Off of the kitchen are French Doors that lead to a covered lanai. The split home layout offers a large primary bedroom en suite with a tray ceiling and fan/light, oversized walk-in closet, dual vanity granite sinks in the en suite with a walk-in tile shower featuring a frameless glass door, and a private water closet. The home's stylish double barn doors provide entry to the en suite and walk-in closet. Pricing and features are subject to change without notice. Renderings are for illustration purposes only, and features and sizes may vary from the home as built.
$298,500
Tbd Bay Terrace Ocklawaha, FL 32179
- Type:
- Single Family
- Sq.Ft.:
- 1,557
- Status:
- Active
- Beds:
- 3
- Lot size:
- 0.25 Acres
- Baths:
- 2.00
- MLS#:
- OM679165
- Subdivision:
- Silver Spgs Shores Un 38
ADDITIONAL INFORMATION
One or more photo(s) has been virtually staged. Pre-Construction. To be built. New construction on a private home site: In a non-HOA community. This rare find from a custom luxury homebuilder, is a 3/2/2 home featuring stunning upgrades throughout! Personalize your home your way: from your bathroom, cabinetry, flooring, countertops, interior and exterior paint colors, to extending your garage/lanai. Conveniently nestled between Ocala and The Villages in pristine Ocklawaha near Silver Spring Shores, Lake Weir, Gator Joe's, Eaton Beach, with ample shopping and medical in The Villages. A bright, beautiful modern floorplan features concrete block construction with a stucco finish and stack stone access. A distinct coastal design with three Gables adorned with shake or board-batten, and tapered columns on the front porch. The interior layout features an open floor plan envelopes the living room, dining room, and kitchen. Vaulted ceilings, modern fan/light and pendant lighting, and a gorgeous kitchen featuring granite countertops, island, garbage disposal, luxury stainless steel appliance package, contemporary cabinetry, large pantry, under cabinet lighting, and stunning tiled backsplash. Throughout the home is luxury vinyl planking that mimics natural wood. Off of the kitchen are French Doors that lead to a covered lanai. The split home layout offers a large primary bedroom en suite with a tray ceiling and fan/light, oversized walk-in closet, dual vanity granite sinks in the en suite with a walk-in tile shower featuring a frameless glass door, and a private water closet. The home's stylish double barn doors provide entry to the en suite and walk-in closet. Pricing and features are subject to change without notice. Renderings are for illustration purposes only, and features and sizes may vary from the home as built.
- Type:
- Single Family
- Sq.Ft.:
- 1,694
- Status:
- Active
- Beds:
- 4
- Lot size:
- 0.54 Acres
- Year built:
- 2006
- Baths:
- 2.00
- MLS#:
- G5082929
- Subdivision:
- Silver Spgs Shores
ADDITIONAL INFORMATION
Welcome to Silver Springs Shores! Your search is over. This beautiful Block and Stucco home has four bedrooms, two bathrooms, and a two-car garage, all sitting on two lots in Ocklawaha, near many lakes and ponds. The interior layout features an open-concept living room, dining room, and kitchen. In the foyer, you will find beautiful details in tiled flooring. The spacious living room/dining room features French doors to the outside, diagonally laid out tiles, vaulted ceilings, ceiling fans, and tasteful lighting. The gorgeous kitchen features granite countertops, a built-in double oven, stainless steel appliances, beautiful wooden cabinetry, under-cabinet lighting, a stunning tiled backsplash, and a breakfast bar. The split bedroom layout offers a large owner’s bedroom suite and bathroom. The owner’s bathroom has a dual sink, granite vanity countertop, upgraded cabinetry, a bathtub with massage jets, a walk-in closet, and a linen closet. The shower is an oversized two-person walk-in mosaic with a detailed tiled shower with two shower heads. On the opposite side of this home are two bedrooms and a Guest bathroom, which feature an equally luxurious granite countertop & cabinetry with a beautifully tiled shower. Another guest bedroom is located by the foyer and features French doors and wood flooring. The kitchen has an entrance to the inside laundry room, where you will find a brand-new washer and dryer, the same beautiful cabinetry, and the entrance to the two-car garage. You will find a considerable carport with a shed on this fenced, oversized lot. There are many lakes around where you can enjoy outdoor activities such as kayaking, fishing, and more.
- Type:
- Single Family
- Sq.Ft.:
- 1,362
- Status:
- Active
- Beds:
- 3
- Lot size:
- 0.24 Acres
- Year built:
- 2007
- Baths:
- 2.00
- MLS#:
- O6210267
- Subdivision:
- Silver Spgs Shores
ADDITIONAL INFORMATION
Welcome to your serene retreat in the heart of Ocklawaha, Florida. This charming abode, built in 2007, offers a perfect blend of modern convenience and timeless appeal. Nestled on a spacious lot, this delightful home boasts three bedrooms and two baths, providing ample space for comfortable living. The inviting layout is perfect for both relaxation and entertaining, with a seamlessly flowing floor plan that effortlessly connects the living spaces. The heart of the home is the well-appointed kitchen, featuring sleek appliances, ample cabinetry, and a convenient breakfast bar, making it a chef's delight. Adjacent is the cozy dining area, ideal for enjoying home-cooked meals with loved ones. Retreat to the generous primary suite, complete with a private ensuite bath for added comfort and privacy. Two additional bedrooms offer versatility, whether utilized as guest quarters, home offices, or hobby rooms. Step outside to discover your own private oasis. The attached garage ensures convenient parking and additional storage space. Located in the desirable community of Ocklawaha, this home offers proximity to an array of amenities, including shopping, dining, and recreational opportunities. Enjoy easy access to nearby parks, lakes, and nature trails, perfect for outdoor enthusiasts. Don't miss this opportunity to make this inviting residence your own. Schedule your showing today and experience the best of Florida living in this charming Ocklawaha home.
- Type:
- Mobile Home
- Sq.Ft.:
- 1,293
- Status:
- Active
- Beds:
- 3
- Year built:
- 2001
- Baths:
- 2.00
- MLS#:
- F10443253
- Subdivision:
- Wood and Lakes
ADDITIONAL INFORMATION
MOTIVATED SELLER - PRESENT ALL OFFERS. Are you considering the potential of mobile home as a rental property? Or perhaps you are looking for affordable living option? Look no further. This one has it all. This 1,293 square foot mobile / manufactured home has 3 bedrooms and 2.0 bathrooms. This home is located in Woods and Lakes AIRPARK. This Airpark had a 2900 foot paved lighted runway. HOA ONLY 400.00 PER YEAR!!! Huge Family room on a hangar which is a 41 foot wide by 40 foot deep also 9'7" height clearance on .34 acres. This will not last!!! You will not find a home like this with a lighted runway for less than 500,000 ACT QUICK!!! Call me today for information!!
$209,900
48 Malauka Drive Ocklawaha, FL 32179
- Type:
- Single Family
- Sq.Ft.:
- 1,077
- Status:
- Active
- Beds:
- 3
- Lot size:
- 0.23 Acres
- Year built:
- 2024
- Baths:
- 2.00
- MLS#:
- OM679454
- Subdivision:
- Silver Spgs Shores Un 35
ADDITIONAL INFORMATION
BEAUTIFUL BRAND-NEW Custom home. Block with stucco 3 bedroom, 2 bath with attached 1 car garage. Beautiful cabinets accent a gorgeous kitchen. Appliances include Refrigerator, Range with hood and Dishwasher. Tile and Carpet floors. High Efficiency windows.
- Type:
- Single Family
- Sq.Ft.:
- 1,077
- Status:
- Active
- Beds:
- 3
- Lot size:
- 0.23 Acres
- Year built:
- 2024
- Baths:
- 2.00
- MLS#:
- OM679451
- Subdivision:
- Silver Spgs Shores Un 35
ADDITIONAL INFORMATION
Under Construction. BEAUTIFUL BRAND-NEW Custom home. Block with stucco 3 bedroom, 2 bath with attached 1 car garage. Beautiful cabinets accent a gorgeous kitchen. Appliances include Refrigerator, Range with hood and Dishwasher. Tile and Carpet floors. High Efficiency windows.
- Type:
- Single Family
- Sq.Ft.:
- 1,077
- Status:
- Active
- Beds:
- 3
- Lot size:
- 0.23 Acres
- Year built:
- 2024
- Baths:
- 2.00
- MLS#:
- OM679444
- Subdivision:
- Silver Spgs Shores Un 35
ADDITIONAL INFORMATION
BEAUTIFUL BRAND-NEW Custom home. Block with stucco 3 bedroom, 2 bath with attached 1 car garage. Beautiful cabinets accent a gorgeous kitchen. Appliances include Refrigerator, Range with hood and Dishwasher. Tile and Carpet floors. High Efficiency windows.
- Type:
- Single Family
- Sq.Ft.:
- 1,350
- Status:
- Active
- Beds:
- 3
- Lot size:
- 0.23 Acres
- Year built:
- 2024
- Baths:
- 2.00
- MLS#:
- O6208104
- Subdivision:
- Silver Spgs Shores
ADDITIONAL INFORMATION
One or more photo(s) has been virtually staged. Welcome to your cozy retreat in Ocklawaha, Florida! Nestled in the heart of tranquil surroundings, this charming three-bedroom, two-bath home offers a perfect blend of comfort and convenience. As you step through the front door, you're greeted by a warm and inviting living space, featuring soft neutral tones and ample natural light streaming in through the windows. The living area is thoughtfully designed for relaxation and entertainment. The adjacent kitchen boasts modern appliances, ample counter space, and stylish cabinetry. The home features three well-appointed bedrooms, each offering a peaceful sanctuary for rest and rejuvenation. The primary suite is a true retreat, complete with a spacious layout. Located in the picturesque community of Ocklawaha, this home offers easy access to local amenities, including shopping, dining, and recreational opportunities. Schedule your showing today and discover the endless possibilities awaiting you in Ocklawaha, Florida!
- Type:
- Other
- Sq.Ft.:
- 864
- Status:
- Active
- Beds:
- 2
- Lot size:
- 0.49 Acres
- Year built:
- 1973
- Baths:
- 3.00
- MLS#:
- OM679006
- Subdivision:
- Winding Waters
ADDITIONAL INFORMATION
TOY LOVERS DREAM COME TRUE! Do you have RV's, Antique cars, Boats, 4 Wheelers, Heavy Equipment and the like? Then this is the place for you. Store it all, live in luxury on a picturesque wilderness pond and do it all at the same time and on the same half acre piece of property! Outside features a fabulous RV carport 18x35 and 18 feet tall with RV hookups. There is a 12x30 guest house with a loft, 60 amp service & WIFI, an unattached 11x32 laundry building with a full bath and storage area, a 9x10 animal shelter, 8x13 animal shelter, an unattached 12x24 one car garage/workshop with roll up door, a 12x24 carport/boat port, 12x24 & an 18x28 wrap around patio attached to the doublewide with an 18x23 two car carport. The 1973 24x36 Ramada 2/2 doublewide has been completely renovated except for cabinet doors. The 3 inch foam insulation aluminum pan roof was installed in 2023. The doublewide has 3/4 inch sheet rock knock down interior walls, ceramic tile floors that have 5/8 inch plywood with half inch backer board beneath, double pane vinyl mirror tinted windows, LED range hood, garbage disposal access, braided stainless steel lines for icemaker, new electrical wiring through out in 2018, 200 amp service. New CPVC dedicated plumbing lines in 2017. Water heater # 1 is a 2017 and a second 80 gallon LED water heater with softener was installed in 2021, 2017 thermostat, LED lighted bath faucets, 9" inch deep double stainless steel kitchen sinks with basket screens & plugs & dishwasher hook ups, Hunter ceiling fan, twin master bedroom closets. Lighted sit down tiled shower in master bath. LED can lights in master bath, 2018 counter tops, and a dedicated electrical line for the microwave. Also included are double steps on side and back with aluminum hand rails for ease of entry & exit. Dusk to dawn yard light, 2014 vinyl siding, steel mail box, gutters, 17x34 fenced dog run and 561 lineal feet of six foot high vinyl care free privacy fencing around the property. All sits on a gorgeous .45 half acre paved road lot! This is truly a toy lovers dream come true at a low price of just $194,900! We have many lenders for this property for you to choose from! HURRY! Also just 2 minutes away is a free public boat ramp to fabulous 700 acre Lake Bryant which has some of the best big bass fishing, boating, jet skiing, kayaking, sailing and swimming any where! NO HOA! Immediate occupancy! Home is located in the Ocala National Forest which affords you almost a ½ million acres of Forest to roam, 600 lakes, 2 rivers, Juniper Springs, Silver Glen Springs, Salt Springs, Swimming, Skiing, Big BASS Fishing, Boating, Camping, Hiking, Horse back riding and some of the best ATV riding anywhere. Daytona Beach is just 1 hour away. Let the fun begin! You need it!
$274,900
276 Malauka Road Ocklawaha, FL 32179
- Type:
- Single Family
- Sq.Ft.:
- 1,413
- Status:
- Active
- Beds:
- 3
- Lot size:
- 0.27 Acres
- Year built:
- 2024
- Baths:
- 2.00
- MLS#:
- O6205134
- Subdivision:
- Silver Spgs Shores Un 31
ADDITIONAL INFORMATION
SELLER MOTIVATED! SELLER WILLING TO PAY BUYER CONCESSIONS! Come see this beautiful New Construction home nestled between Ocala and The Villages in up and coming Ocklawaha community near Lake Weir. This 3 bedroom 2 bathroom open floor plan features concrete block construction, Kitchen features all wood soft close cabinets, granite countertops, Island and stainless steal appliances, Luxury Vinyl Plank waterproof flooring throughout, Vaulted ceilings, modern fan/light, Master Bedroom features walk-in closet, a walk-in tiled shower, Two-car garage. Seller will provide a 2/10 Builder warranty at closing!
- Type:
- Farm
- Sq.Ft.:
- 2,040
- Status:
- Active
- Beds:
- 2
- Lot size:
- 12 Acres
- Year built:
- 2003
- Baths:
- 2.00
- MLS#:
- OM677899
- Subdivision:
- Ag Non
ADDITIONAL INFORMATION
Welcome to your serene countryside oasis! As you arrive at this picturesque property, the grandeur of the sprawling oak trees sets the tone for the tranquility that awaits. Nestled within this idyllic setting is a charming 2003 log cabin home, exuding timeless allure and old-world Florida charm. Step inside the log cabin home, where you'll discover 2 bedrooms, 2 bathrooms, and an inviting open floor plan characterized by cathedral ceilings. The centerpiece of the living space is a majestic wood-burning fireplace adorned with floor-to-ceiling stone, creating a cozy ambiance that's perfect for relaxing evenings. Additionally, an office area offers flexibility and could easily be converted into a third bedroom, providing ample space for guests or family members. Venturing outside, you'll encounter a delightful surprise – a quaint cabin built in the 1950s. While this charming cabin may require some TLC, it presents an exciting project opportunity. With 1 bedroom and 1 bathroom, it holds the potential to become a charming cottage retreat or a sought-after Airbnb destination with minimal effort. Completing the property is a practical pole barn, offering convenient storage space for outdoor equipment or vehicles. Imagine spending leisurely evenings on the back porch, sipping sweet tea, and marveling at the abundant wildlife that frequents the area. With Lake Weir and the Moss Bluff dam just minutes away, you'll have easy access to outdoor recreational activities and scenic landscapes. Don't let this opportunity for quiet country living pass you by. Embrace the serene ambiance, embrace the charm of the log cabin home, and unlock the potential of the additional cabin. Whether you're seeking a peaceful retreat or a unique investment opportunity, this property promises endless possibilities.

Andrea Conner, License #BK3437731, Xome Inc., License #1043756, [email protected], 844-400-9663, 750 State Highway 121 Bypass, Suite 100, Lewisville, TX 75067

All listings featuring the BMLS logo are provided by BeachesMLS, Inc. This information is not verified for authenticity or accuracy and is not guaranteed. Copyright © 2024 BeachesMLS, Inc.
Ocklawaha Real Estate
The median home value in Ocklawaha, FL is $228,000. This is lower than the county median home value of $270,500. The national median home value is $338,100. The average price of homes sold in Ocklawaha, FL is $228,000. Approximately 50.62% of Ocklawaha homes are owned, compared to 23.74% rented, while 25.64% are vacant. Ocklawaha real estate listings include condos, townhomes, and single family homes for sale. Commercial properties are also available. If you see a property you’re interested in, contact a Ocklawaha real estate agent to arrange a tour today!
Ocklawaha, Florida 32179 has a population of 1,874. Ocklawaha 32179 is more family-centric than the surrounding county with 23.08% of the households containing married families with children. The county average for households married with children is 19.74%.
The median household income in Ocklawaha, Florida 32179 is $27,804. The median household income for the surrounding county is $50,808 compared to the national median of $69,021. The median age of people living in Ocklawaha 32179 is 50 years.
Ocklawaha Weather
The average high temperature in July is 92.2 degrees, with an average low temperature in January of 44.1 degrees. The average rainfall is approximately 51.3 inches per year, with 0 inches of snow per year.
