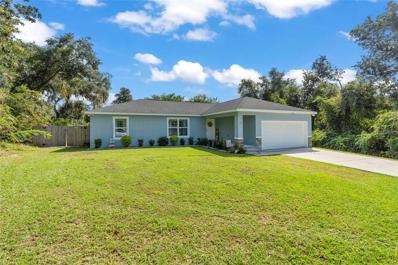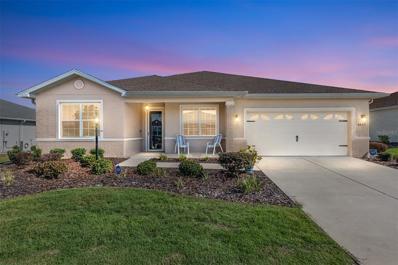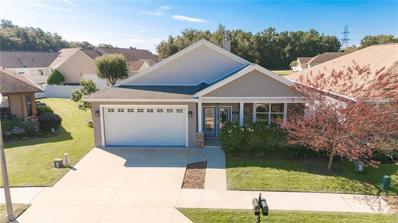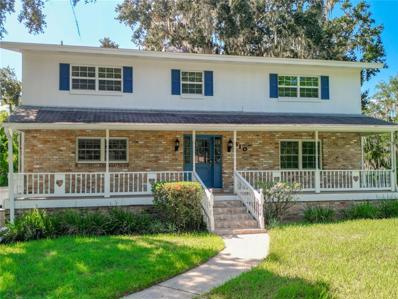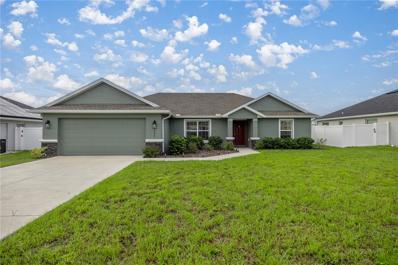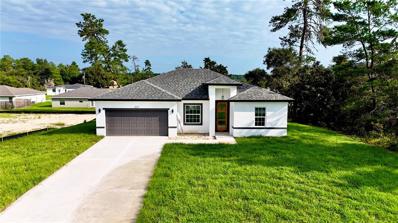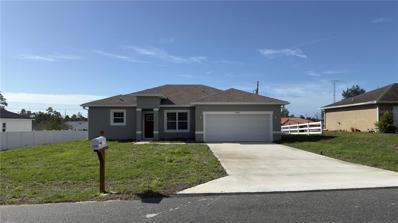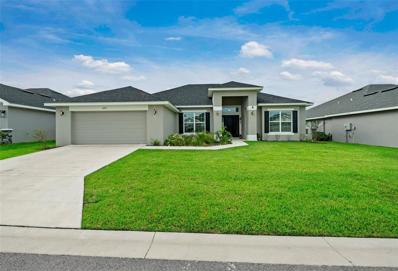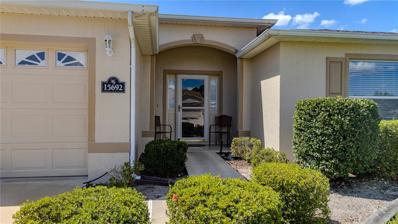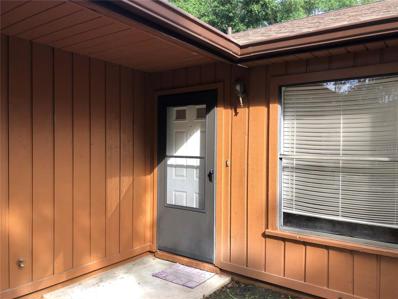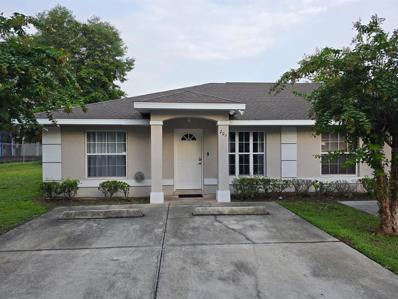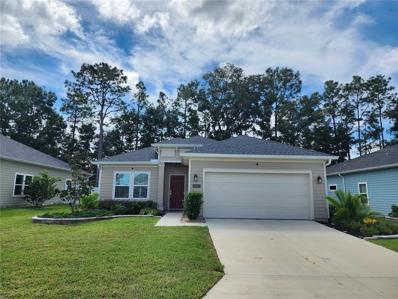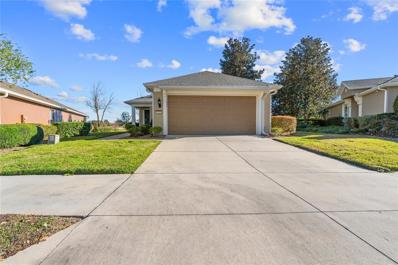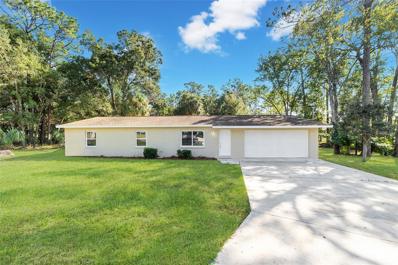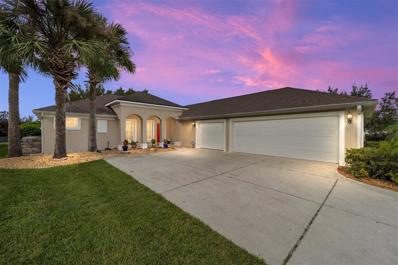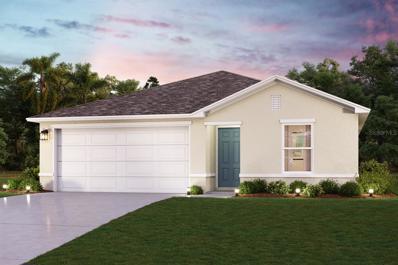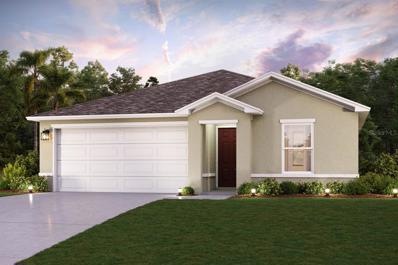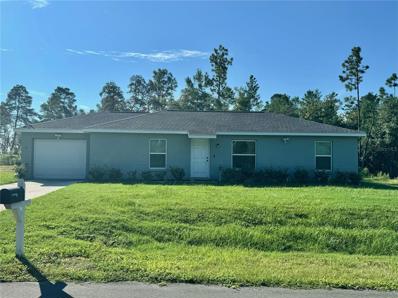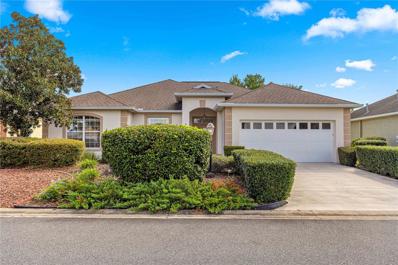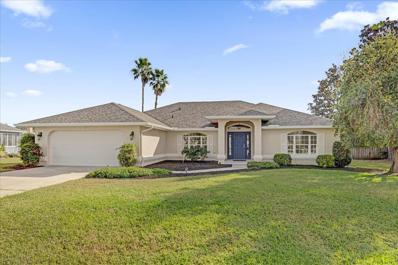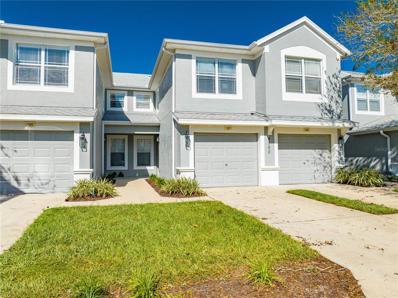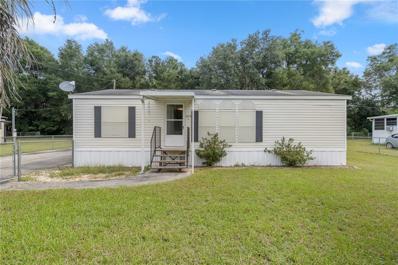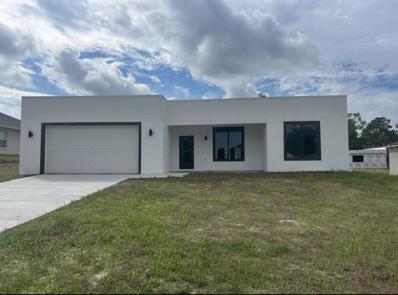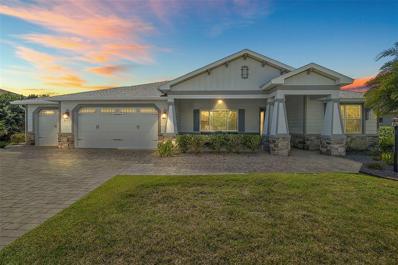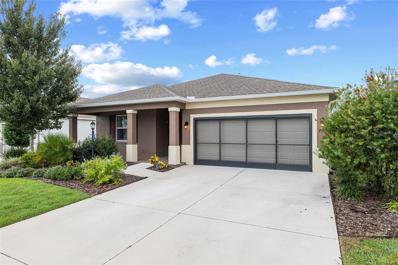Ocala FL Homes for Sale
$309,900
32 Juniper Trail Ocala, FL 34480
- Type:
- Single Family
- Sq.Ft.:
- 1,390
- Status:
- Active
- Beds:
- 3
- Lot size:
- 0.29 Acres
- Year built:
- 2019
- Baths:
- 2.00
- MLS#:
- OM687153
- Subdivision:
- Silver Spgs Shores Un 25
ADDITIONAL INFORMATION
Don't miss this opportunity to live in a beautiful home in the heart of Florida. Built in 2019, this meticulously maintained home has been very well kept, so everything is still like brand new. Obtaining insurance will be much easier and more affordable. The neighborhood is quiet and close to Belleview and Ocala, making the commute to work, shopping, and restaurants easy. Call to schedule a showing today.
$390,000
8823 SW 104th Circle Ocala, FL 34481
- Type:
- Single Family
- Sq.Ft.:
- 1,983
- Status:
- Active
- Beds:
- 2
- Lot size:
- 0.22 Acres
- Year built:
- 2021
- Baths:
- 2.00
- MLS#:
- OM687112
- Subdivision:
- On Top/the World Avalon Ph 7
ADDITIONAL INFORMATION
Are you looking to enhance your lifestyle? Come take a look at this magnificent home loaded with upgrades. Located in the sought after 55+ community of On Top of The World right here in Ocala Fl. This home offers 2 bedrooms, 2 bathrooms, a flex room and a beautiful enclosed lanai with energy saving windows. The main part of the home is open concept and provides a ton of space for gatherings and holidays. The kitchen sparkles with beautiful granite, tiled backsplash and an oversized island. All of the windows including the lanai are finished with top quality blinds that provide complete privacy. The garage was made to order with an 4ft of extension and easily fits 2 cars and a golf cart. Not only are the community amenities absolutely fabulous but you are centrally located to doctors, shopping, eating and entertainment. This home is truly a retreat and ready for its new owner.
$369,000
4763 SE 25th Loop Ocala, FL 34480
- Type:
- Other
- Sq.Ft.:
- 1,857
- Status:
- Active
- Beds:
- 3
- Lot size:
- 0.1 Acres
- Year built:
- 2020
- Baths:
- 2.00
- MLS#:
- OM687102
- Subdivision:
- Magnolia Villa East
ADDITIONAL INFORMATION
Welcome Home!!! This beautiful villa is in Magnolia Villas East which is a gated community!!! It is a 3 bedroom, 2 bath, 2 car garage with a open floor plan. So many amazing features in this home. The living room has a GAS fireplace. The kitchen has granite counter tops, bar for entertaining, a large food pantry, gas stove, and so much more. Master bedroom has a massive walk in closet, large master bathroom with tub and shower. Tile throughout home. This neighborhood is so close to stores, restaurants, schools and so much more!! Don't wait to see this home.
$495,000
510 SE 19th Street Ocala, FL 34471
- Type:
- Single Family
- Sq.Ft.:
- 3,830
- Status:
- Active
- Beds:
- 3
- Lot size:
- 0.33 Acres
- Year built:
- 1967
- Baths:
- 3.00
- MLS#:
- OM687104
- Subdivision:
- Druid Hills Revised Ptn
ADDITIONAL INFORMATION
A Perfect Income Opportunity Awaits! This stunning, renovated three-story home with an in-ground pool features a fully renovated studio apartment – a rare find in the sought-after Druid Hills area, just minutes from downtown Ocala. Homes in this neighborhood don’t come on the market often, and those with end-to-end covered porches are even more exceptional. The main level boasts real hardwood floors and a modern kitchen complete with quartz countertops, stainless steel appliances, a custom backsplash, and soft-close cabinetry. A large island provides additional seating and storage, seamlessly flowing into the dining area and expansive living space. A cozy nook with built-in shelves makes the perfect home office or study, while the living area’s charm is accentuated by cedar beams and a wood-burning fireplace. The primary bedroom and bath are conveniently located on the main level, and upstairs, two spacious bedrooms share a spa-like bathroom with a 7-foot custom tile shower and dual showerheads. The fenced backyard is a private oasis, featuring a spacious deck adding additional space to relax and entertain, all overlooking the entire yard.
$345,000
4978 SW 91st Street Ocala, FL 34476
- Type:
- Single Family
- Sq.Ft.:
- 1,626
- Status:
- Active
- Beds:
- 3
- Lot size:
- 0.21 Acres
- Year built:
- 2021
- Baths:
- 2.00
- MLS#:
- OM686996
- Subdivision:
- Oaks/ocala Xings South Ph 1
ADDITIONAL INFORMATION
Welcome to this stunning 2021-built home that combines modern style, a SPACIOUS OPEN FLOOR PLAN, and thoughtful upgrades throughout! Don’t wait for a new home to be constructed—this beauty is move-in ready now. Featuring LUXURY VINYL PLANK FLOORING IN EVERY ROOM—NO CARPET ANYWHERE—this home offers easy maintenance and a sleek look. The OPEN KITCHEN is perfect for entertaining, boasting an island, stainless steel appliances, and beautiful wood cabinetry that provides ample storage space. BRUSHED NICKEL DELTA PLUMBING FIXTURES and CEILING FANS in every room add both function and elegance, while DOUBLE-ROW SHELVING in ALL CLOSETS ensures maximum organization. Step outside to a private, fully fenced backyard with 6-FOOT PRIVACY FENCE, offering plenty of space to relax and entertain on the 10’ x 12’ COVERED CONCRETE PAD, along with TWO ADDITIONAL 10’ x 12’ CONCRETE PADS for extra seating, grilling, or even setting up an outdoor kitchen. The home is equipped with SEAMLESS RAIN GUTTERS for efficient water drainage, ensuring your landscaping stays beautiful and your foundation is protected. The OVERSIZED 2-car garage is a game-changer—EXTENDED BY 3 FEET to comfortably fit full-size vehicles, EQUIPPED WITH ADDED OUTLETS throughout, and complete with an ELECTRIC VEHICLE CHARGING OUTLET! This home is the perfect blend of comfort, style, and convenience, making it ideal for modern living and entertaining!
- Type:
- Single Family
- Sq.Ft.:
- 1,630
- Status:
- Active
- Beds:
- 4
- Lot size:
- 0.28 Acres
- Year built:
- 2024
- Baths:
- 2.00
- MLS#:
- O6246403
- Subdivision:
- Marion Oaks Un Seven
ADDITIONAL INFORMATION
This brand-new house, located on a stunning unit 7 in Marion Oaks, Ocala, represents an excellent opportunity for both living and investment! Positioned on an exceptionally well-located lot close to I-75 (4 minutes), the property stands out with its modern style, offering 4 cozy bedrooms and 2 bathrooms. Its spacious open layout is perfect for hosting large family gatherings, complemented by a fully equipped kitchen with stainless steel appliances, including a stove, refrigerator, garbage disposal, dishwasher and microwave, as well as an island and ample cabinet space. Both the kitchen and bathrooms are adorned with beautiful clear Quartz countertops, while the luxury vinyl flooring throughout all rooms and living spaces ensures very easy maintenance. Schedule your visit today and discover the charm of living in a privileged location!
- Type:
- Single Family
- Sq.Ft.:
- 1,679
- Status:
- Active
- Beds:
- 4
- Lot size:
- 0.23 Acres
- Year built:
- 2024
- Baths:
- 3.00
- MLS#:
- O6246705
- Subdivision:
- Marion Oaks Un 03
ADDITIONAL INFORMATION
Brand-new house in Ocala! This home offers 2-10 warranty, A modern style with 4 bedrooms, TWO AND A HALF BATHROOMS, IN THE MASTER BATHROOM YOU WILL FIND A STUNNING STANDALONE TUB, a spacious open floor plan where you can host big family gatherings and a complete kitchen with all stainless-steel appliances including refrigerator, range, disposal, dishwasher and microwave. Photos refer to the model home.
$425,000
5890 SW 83rd Street Ocala, FL 34476
- Type:
- Single Family
- Sq.Ft.:
- 2,330
- Status:
- Active
- Beds:
- 4
- Lot size:
- 0.19 Acres
- Year built:
- 2024
- Baths:
- 2.00
- MLS#:
- OM686972
- Subdivision:
- Brookhaven Ph 2
ADDITIONAL INFORMATION
TURNKEY for your convenience! This house was built in 2024, this gorgeous 4-bedroom, 2 bath spacious home has a split floor plan, has a bonus room for a den/office overlooking the front lawn and/or perfect for family living space or guests. This house features a living room with high ceiling and dining room filled with natural light, fully furnished, ideal for gathering and relaxation. Plush sofa and bed sets as seen in pics. Primary bedroom has high tray ceilings, 2 sperate walk in closets which leads into the en-suite - split sinks, bathtub and separate enclosed shower, private water closet and entrance to the Lanani, additionally there are 3 bedrooms perfect for a family/guests. This brand-new kitchen comes with stainless steel appliances perfect for culinary adventured, granite counter tops, breakfast bar and a dining nook. These 2 beautiful design bathrooms equipped with modern fixtures for your convenience, with exit/entrance doors to the back patio perfect when entertaining. Fully Fence spacious back yard with covered lanai - great for BBQ/family fun and provides optimal privacy. Plenty of room for a future swimming pool. Located in Brookhaven neighborhood which has swimming pool/park/dog park/ in the community center. Also, close to public school/shopping center, restaurants and only 9 mins away from Shalom Park and less than 15 minutes drive from the renowned World Equestrian center.
- Type:
- Single Family
- Sq.Ft.:
- 1,647
- Status:
- Active
- Beds:
- 3
- Lot size:
- 0.17 Acres
- Year built:
- 2006
- Baths:
- 2.00
- MLS#:
- O6246853
- Subdivision:
- Summerglen Ph 03
ADDITIONAL INFORMATION
Discover your sanctuary in the 55+ community of Summer Glen. This charming three-bedroom, two-bathroom home boasts over 1600 sq ft of living space. The open floor plan, bathed in natural light, is perfect for both entertaining and relaxation. Enjoy the serene outdoors with a Florida room and a screened-in lanai surrounded by beautifully landscaped gardens. Summer Glen offers a range of amenities, including a heated beach entry pool, softball fields, basketball, shuffleboard, tennis, pickleball courts, horseshoes, and a dog park. Participate in numerous community activities, join clubs, or enjoy a round of golf on the on-site course. Stay fit in the well-equipped fitness center and relax in the card or billiards room. Convenient RV parking is also available. The low HOA fee covers cable, internet, biweekly trash pickup, lawn mowing, and edging, making this more than just a home it's an enhanced lifestyle. Seize the opportunity to own a piece of paradise in Summer Glen! Interested in updates?
- Type:
- Condo
- Sq.Ft.:
- 902
- Status:
- Active
- Beds:
- 2
- Lot size:
- 0.03 Acres
- Year built:
- 1988
- Baths:
- 2.00
- MLS#:
- OM687047
- Subdivision:
- Oakbrook Village
ADDITIONAL INFORMATION
Hard to find ground floor/end unit condo with garage and no one overhead. Screen room offers lovely private sitting area. Great location in town, close to amenities including bus transportation, restaurants and library. HVAC replaced 2016. Water heater replaced 2022. Needs TLC, mostly paint and priced accordingly.
- Type:
- Condo
- Sq.Ft.:
- 1,040
- Status:
- Active
- Beds:
- 2
- Year built:
- 2006
- Baths:
- 2.00
- MLS#:
- OM687041
- Subdivision:
- Magnolia Villas Condos
ADDITIONAL INFORMATION
Discover this stunning end unit condo featuring 2 bedrooms and 2 bathrooms, perfect for modern living. The home boasts elegant tile flooring throughout. Enjoy the stylish Cambria quartz countertops in the kitchen and bathrooms, kitchen complemented by stainless steel appliances for a sleek, contemporary look. The convenience of an in-unit washer and dryer adds to the ease of daily life. Stay connected with smart home features, including a smart doorbell and smart thermostat. Experience comfort and luxury in this beautifully appointed condo close to major groceries, restaurants, gyms and major roads.
$331,900
7867 SW 74th Loop Ocala, FL 34481
- Type:
- Single Family
- Sq.Ft.:
- 1,755
- Status:
- Active
- Beds:
- 3
- Lot size:
- 0.17 Acres
- Year built:
- 2022
- Baths:
- 2.00
- MLS#:
- OM686893
- Subdivision:
- Liberty Village
ADDITIONAL INFORMATION
PRICE CORRECTION!!! 2022 Halle Model Single Family Home located in the Lennar Liberty Village 55+ Community in SW Ocala FL WITH GREEN SPACE IN BACK! This stunning 3-bedroom, Flex/Den, 2 bath, 2-car garage 1,755 sq. ft. home has $30K in upgrades! Notice the epoxy finished front porch, rain gutters, custom stacked stone landscaping, and river rock accents in front. Step inside the foyer and look straight through this Open Concept home to the incredible GREEN SPACE view in back! To the left is the Flex/Den with French Doors. Notice the 9 ft ceilings, crown molding, rectangular ceramic tile flooring, recessed LED lighting, and custom window coverings throughout. Entrance to the 2-car garage (also with epoxy floor finish) is to the right. The massive Kitchen – Great Room Open Concept space is an entertainer’s dream with quartz counters, glass backsplash, staggered white cabinets, upgraded stainless appliances, custom pendant lighting, and a deep sink. The Great Room is massive & bright with lots of natural light! A large laundry room has high-end washer and dryer, laundry sink with base cabinet, and wall cabinets for extra storage. The large guest bedrooms are divided by the guest/hall bath. The guest/hall bath includes upgraded cabinetry, a step-in shower with custom tile work and glass enclosure. The primary bedroom is in the back of the home for privacy with a large walk-in closet and en suite bath, and great views! The primary bath has a step-in shower with a large quartz seat, custom tile work, glass enclosure, a rain shower head, double sink vanity with upgraded cabinetry, and custom framed mirror. Upgraded lighting throughout. Step through the triple slider out into the spacious screened lanai with a ceiling fan and epoxy floor finish, and take in the view! The farm land in back provides a peaceful view and perhaps a glimpse of wildlife occasionally! Step out onto the small paver patio and notice the lime, orange, and a fig trees! Neighbors have 6 ft privacy fences on each side providing this property with even more privacy! The owner also upgraded the home with motion lights in back, and a security camera system. Seller JUST PAID for 1-year monthly pest management & termite program that will transfer to new owner! THIS IS A MOVE-IN READY HOME & A MOTIVATED SELLER!
$365,000
9118 SW 65th Loop Ocala, FL 34481
- Type:
- Single Family
- Sq.Ft.:
- 1,415
- Status:
- Active
- Beds:
- 3
- Lot size:
- 0.2 Acres
- Year built:
- 2010
- Baths:
- 5.00
- MLS#:
- OM687066
- Subdivision:
- Stone Creek By Del Webb-santa Fe
ADDITIONAL INFORMATION
Location and upgrades galore in this sweet home, the Gray Mist model, in the Santa Fe neighborhood at Stone Creek. This home boasts 3 bedrooms and 2 bathrooms and a 2 car garage. The home is open and light and bright. The master suite in the back of the house has beautiful views of the golf course. The guest bedrooms are in the front of the house making those rooms very private. Two of the three bedrooms have ceiling fans. The smallest bedroom was being used as an office, however it also has a nice size closet for storage. The living room opens up to a small screened in lanai, which in turn opens up to a beautiful patio and pergola, making for additional entertaining space. The laundry closet is in the kitchen, with shelves for additional storage. This home is located on the 1st(?) green of the Stone Creek golf course. Magnificent unobstructed views of the pond, golf course, and beyond. Enjoy beautiful sunrises and NASA launches from the patio. Also boasts a big yard, shared by 4 neighbors, very private. It was completely renovated in 2021 and 2022. The updates include: • Opened up and installed a new kitchen in a soothing light blue color like the Florida waters, including an additional storage cabinet ideal for a pantry and coffee bar. Included a farm sink with new faucet, new dishwasher and microwave. Also, installed a beautiful quartz countertop. • White tile throughout to make the house feel bigger and cleaning a breeze. Added 5 inch molding to set off the wall color. • Repainted the entire house inside and out. • Added closet organizers to 2 bedroom closets, to allow for more storage. • Added quartz counter tops to both bathrooms, to coordinate with the kitchen countertop. Also installed all new bathroom fixtures, including toilets, sinks, faucets, shower heads, etc. • New washer and dryer. • New roof that is certified wind resistant • New cement patio and pergola, allowing for pleasant outdoor experiences. • Updated landscaping making for better views and is easier to maintain. • In 2019 a new furnace and A/C was installed. This home is almost like new and has such a great location, within walking distance of all the amenities that Stone Creek has to offer. It is considered a Garden Home and the monthly HOA fee includes: outside grass cutting, tree and scrub trimming, irrigation, basic cable and internet, and trash pickup. Schedule a showing to see everything this house has to offer.
- Type:
- Single Family
- Sq.Ft.:
- 1,592
- Status:
- Active
- Beds:
- 3
- Lot size:
- 0.44 Acres
- Year built:
- 1984
- Baths:
- 2.00
- MLS#:
- OM686860
- Subdivision:
- Silver Spgs Shores 09
ADDITIONAL INFORMATION
Don't miss your chance to be the new owner of this beautifully updated home that offers immediate occupancy and all the extra living space you have been searching for. This light and bright home features a versatile open-plan layout with low-maintenance tile flooring throughout and a Living room, Dining room, and spacious Family room providing desirable extra flex space to make everyday living and entertaining a breeze. The recently renovated kitchen features brand-new stainless appliances, stunning Quartz countertops, updated Shaker-style cabinetry, and bar-height seating for casual dining options. The Owner's suite features quiet backyard views and an updated ensuite bath with a fiberglass surround step-in shower. Two good-sized guest rooms, a convenient laundry area with a utility sink, an oversized 2-car garage, and brand-new energy-efficient windows throughout are just a few more of the great features to love in this move-in-ready home. This home also offers a great location with convenient access to shopping, dining, public parks, medical facilities, and a short drive to The Villages. Outdoor enthusiasts will also enjoy a variety of amenities and attractions within easy reach such as Silver Springs State Park for kayaking and camping, boating and fishing on Lake Weir, and Baseline Golf Course just over one mile away.
$359,900
6470 SW 50th Court Ocala, FL 34474
- Type:
- Single Family
- Sq.Ft.:
- 1,720
- Status:
- Active
- Beds:
- 3
- Lot size:
- 0.18 Acres
- Year built:
- 2005
- Baths:
- 2.00
- MLS#:
- OM686643
- Subdivision:
- Heath Brook Hills
ADDITIONAL INFORMATION
One or more photo(s) has been virtually staged. Step into your dream home in the highly desirable Heathbrook Hills community! This meticulously maintained 3-bedroom, 2-bath residence offers a bright and airy open floor plan, ideal for both casual living and entertaining. Recent updates include a brand-new AC (2022), 2024 roof with a warranty, and a transferable termite warranty for peace of mind. The home has been freshly painted inside and out, with newly pressure-washed surfaces, paver patios in both the front and back, and beautifully refreshed landscaping with new mulch. This home boasts an extended 3-car garage, perfect for extra storage or your larger vehicles. Inside, you'll find modern finishes throughout, and ample storage with spacious attic access. The community amenities, including a clubhouse, pool, and gym, are all within walking distance, and Heath Brook Marketplace is just minutes away, offering shopping and dining convenience. The home's location is close to shopping, entertainment and everything you're looking for —don't miss out on this opportunity!
$251,990
6 Oak Trail Run Ocala, FL 34472
- Type:
- Single Family
- Sq.Ft.:
- 1,263
- Status:
- Active
- Beds:
- 3
- Lot size:
- 0.25 Acres
- Year built:
- 2024
- Baths:
- 2.00
- MLS#:
- C7498690
- Subdivision:
- Silver Springs Shores
ADDITIONAL INFORMATION
Under Construction. Prepare to be impressed by this DELIGHTFUL NEW home in the Silver Springs Shores community! The desirable Alton plan boasts a well-appointed kitchen with a walk-in pantry overlooking an open-concept dining area and living room. The kitchen features gorgeous cabinets, granite countertops, and stainless-steel appliances (Including a range, microwave hood, and dishwasher). All bedrooms, including the laundry room, are on the main floor. The private owner’s suite features an attached bath and walk-in closet. This desirable plan also comes complete with a 2-car garage.
$254,990
14 Locust Loop Run Ocala, FL 34472
- Type:
- Single Family
- Sq.Ft.:
- 1,263
- Status:
- Active
- Beds:
- 3
- Lot size:
- 0.23 Acres
- Year built:
- 2024
- Baths:
- 2.00
- MLS#:
- C7498669
- Subdivision:
- Silver Springs Shores
ADDITIONAL INFORMATION
Under Construction. Prepare to be impressed by this DELIGHTFUL NEW home in the Silver Springs Shores community! The desirable Alton plan boasts a well-appointed kitchen with a walk-in pantry overlooking an open-concept dining area and living room. The kitchen features gorgeous cabinets, granite countertops, and stainless-steel appliances (Including a range, microwave hood, and dishwasher). All bedrooms, including the laundry room, are on the main floor. The private owner’s suite features an attached bath and walk-in closet. This desirable plan also comes complete with a 2-car garage.
$234,000
4 Spruce Loop Way Ocala, FL 34472
- Type:
- Single Family
- Sq.Ft.:
- 1,150
- Status:
- Active
- Beds:
- 3
- Lot size:
- 0.38 Acres
- Year built:
- 2020
- Baths:
- 2.00
- MLS#:
- OM687052
- Subdivision:
- Silver Spgs Shores Un 13
ADDITIONAL INFORMATION
This 3/2/1 Beautiful Newer Construction is located in Silver Spring Shores! MOVE IN READY! Your new home has a split floor plan, LVP flooring and Carpet, Hard wired ADT alarm system including the smoke detectors, A garage door opener, a 10x10 shed with electric, AND A whole house RO system located underground near your well. Your home is approximately 23 minutes from The Villages, Only 9 minutes from grocery stores, Eateries, and MORE!
- Type:
- Single Family
- Sq.Ft.:
- 1,812
- Status:
- Active
- Beds:
- 3
- Lot size:
- 0.18 Acres
- Year built:
- 2005
- Baths:
- 2.00
- MLS#:
- OM686891
- Subdivision:
- On Top Of The World
ADDITIONAL INFORMATION
Spacious Essex Model Single Family Home located in the Providence Neighborhood of On Top of the World, a Premiere 55+ Gated Golf Community in SW Ocala FL! With 1812 sq. ft. of heated/conditioned space and 2590 sq. ft. under roof, this large home boasts 2 bedrooms, 2 baths, Flex/Den with French Doors, Great Room, AND MORE! Stepping inside the foyer notice the custom crown molding and luxury vinyl plank flooring. The home has split bedroom plan with guest in the front, and primary in the back for privacy. The guest/hall bath has tile floor, a tile tub surround, and comfort height toilet. The primary bedroom has two large closets, and an en suite bath with a soaker tub AND a step-in shower, tile floor, and double “L” shaped sink vanity. The kitchen is an entertainers dream with tile floor, gas range, double stainless sink, recessed lighting, plenty of cabinet and counter space, and newer black appliances. A large screened lanai with pebble floor finish provides plenty of outdoor living space with mature plant buffers behind. The 2-car garage is more than sufficient for a car and golf cart, and has a rough in for a sink. The inside laundry room is divided from the kitchen with a pocket door. The monthly HOA fee includes basic Spectrum cable, roof repair, exterior painting every seven years, exterior maintenance and insurance, landscaping, trash & recycling, 24/7 guarded gates and all the amenities that OTOW has to offer; three pools (2 outside & 1 inside & another under construction), two state of the art fitness centers, pickleball, billiards, archery range, corn hole, bocce ball, tennis, shuffleboard, horse shoes, remote control flying field and race cars, 175+ clubs, woodworking shop (extra fee), library, and much, much more! A golf cart community with access to three shopping centers. PERSONAL HEIRLOOMS/ITEMS & SOME FURNITURE NOT INCLUDED IN SALE.
$375,000
5620 SW 85th Place Ocala, FL 34476
- Type:
- Single Family
- Sq.Ft.:
- 2,170
- Status:
- Active
- Beds:
- 3
- Lot size:
- 0.29 Acres
- Year built:
- 1999
- Baths:
- 2.00
- MLS#:
- OM687286
- Subdivision:
- Majestic Oaks Fourth Add
ADDITIONAL INFORMATION
Welcome to 5620 Southwest 85th Place, a charming oasis nestled in the heart of Ocala, FL. This delightful 3-bedroom, 2-bathroom home offers 2,170 square feet of living space, perfectly blending comfort and style. Step inside to an inviting open floor plan, featuring luxury vinyl plank (LVP) and tile flooring throughout, creating a seamless flow from room to room. The spacious living area is complemented by an additional office space, ideal for those who work from home or need a quiet retreat for creative pursuits. The heart of the home is undoubtedly the kitchen, well-equipped for culinary adventures and gatherings with loved ones. Step outside to your private paradise—a beautiful screened-in pool that promises endless relaxation and entertainment. Whether you're hosting a summer barbecue or enjoying a peaceful evening swim, this outdoor space is sure to be your favorite spot. Rest easy knowing this home comes with a brand new HVAC system and roof, ensuring peace of mind and energy efficiency for years to come. Situated on a generous oversized lot, there's ample room for gardening, outdoor activities, or simply soaking in the Florida sunshine. Conveniently located near all the essentials, you'll find shopping, dining, and healthcare facilities just a short drive away. This home truly offers the best of Ocala living, combining modern amenities with a welcoming atmosphere.
- Type:
- Condo
- Sq.Ft.:
- 1,429
- Status:
- Active
- Beds:
- 2
- Lot size:
- 0.01 Acres
- Year built:
- 2006
- Baths:
- 2.00
- MLS#:
- S5113524
- Subdivision:
- Brighton Ph 06
ADDITIONAL INFORMATION
SELLER MOTIVATED!!!! Gated community and incredible amenities such as clubhouse, pool, playground, sport courts, soccer field and gym. Located in the beautiful Brighton of Fore Ranch community. Looking for a family wanting to move to the best location in OCALA. Only minutes from EVERYTHING! 6 minutes from Ocala International Airport, 9 minutes from Ocala's main road FL-200E and a very short drive to I-75. This area is loaded with restaurants and shops, this two-bedroom, two-bathroom + Flex Room and stunning covered lanai, is a very spacious yet cozy condo, with a total of 1,429 Sq.Ft that you won't believe is real. Don’t miss out on this incredible chance to make this your home.
$139,900
1611 NW 30th Avenue Ocala, FL 34475
- Type:
- Other
- Sq.Ft.:
- 960
- Status:
- Active
- Beds:
- 2
- Lot size:
- 0.19 Acres
- Year built:
- 2005
- Baths:
- 2.00
- MLS#:
- OM687012
- Subdivision:
- Golden Holiday Un 2
ADDITIONAL INFORMATION
Under contract-accepting backup offers. NO HOA! FENCED YARD! Welcome to your fully furnished two-bedroom, two-bathroom home, designed for comfort and convenience with a desirable split bedroom floorplan. This inviting residence features a spacious living room that flows seamlessly into an eat-in kitchen, complete with a new refrigerator and sliding doors that lead to a charming screened in patio perfect for enjoying outdoor living and a fenced yard ready for your pets. The property also includes a shed for extra storage, making it an ideal retreat for anyone looking for a low-maintenance lifestyle. Move in and start enjoying your new home today! Close to downtown Ocala, restaurants and shopping, and easy access to I-75. HOME IS NOT LISTED FOR RENT!
$315,000
4140 SW 133rd Lane Ocala, FL 34473
- Type:
- Single Family
- Sq.Ft.:
- 1,675
- Status:
- Active
- Beds:
- 3
- Lot size:
- 0.23 Acres
- Year built:
- 2024
- Baths:
- 2.00
- MLS#:
- TB8309111
- Subdivision:
- Marion Oaks Un Seven
ADDITIONAL INFORMATION
Beautiful, modern new construction home in Marion County three bedroom two bathroom high ceilings. Large, two car garage, and many more.
$444,900
8512 SW 94th Circle Ocala, FL 34481
- Type:
- Single Family
- Sq.Ft.:
- 2,097
- Status:
- Active
- Beds:
- 2
- Lot size:
- 0.26 Acres
- Year built:
- 2018
- Baths:
- 2.00
- MLS#:
- OM687129
- Subdivision:
- Candler Hills West - Stonebridge
ADDITIONAL INFORMATION
Beautiful Brighton model in On Top of the World Communities! From the moment you arrive you will notice a paver driveway and walkways leading to a large paver covered front porch. A double leaded glass door opens to the foyer and sets the stage for what awaits inside. A beautiful neutral interior is your canvas. This two bedroom, two bath home has a flex room with glass pane French doors and a built-in closet that creates a multifunctional living space that can serve as an office or third bedroom. The foyer opens up to the grand living room, kitchen, and dining area. The stunning kitchen features backsplash tile, a wall mount faucet over the range, a farmhouse sink, large quartz counter with extra room for seating, and a separate dining area. The living area is open and airy and leads to a spacious lanai and patio. The primary bedroom extends to the en-suite bath with a tiled walk-in shower and vanity with double sinks. This Brighton model boasts a large walk-in closet off from the bath and a walk-through laundry room with built in cabinetry, extra storage, quartz counter and wash sink. Storage is abundant in this home! The laundry room leads out to a bonus space with counter and storage cabinets. There is attention to detail throughout the home with elongated tray ceilings, crown molding, recessed lighting, rounded wall corners and custom base board trim. The flooring consists of neutral rectangle ceramic tiles throughout the home and carpeting in the bedrooms and walk-in closet. The three car garage has extra space that can serve as a work area or an area for extra storage. Located close to the stunning Candler Hills Lodge that features a pool with a beach entry, spa, outdoor fire pit, covered pavilion and grand lodge! Enjoy resort style living with state-of-the-art fitness centers, outdoor pools with cabanas, indoor pool, three golf courses, pickle ball courts, tennis courts, Veterans Park, miles of multimodal paths for golf carts, walking and biking, dog parks, large private R/C flying field, softball field and so much more! Convenient golf cart access to parks, grocery stores, pharmacies, shopping, entertainment and restaurants!
$361,900
7709 SW 86th Court Ocala, FL 34481
- Type:
- Single Family
- Sq.Ft.:
- 1,747
- Status:
- Active
- Beds:
- 2
- Lot size:
- 0.18 Acres
- Year built:
- 2020
- Baths:
- 2.00
- MLS#:
- OM687116
- Subdivision:
- On Top Of The World Weybourne
ADDITIONAL INFORMATION
Welcome to Your Dream Home: A Stunning 2020 "Smart" Ginger Model in Weybourne Landing! Discover easy, luxurious living in this beautifully crafted 2-bedroom, 2-bathroom home, complete with a versatile flex room and 2-car garage. Nestled in the highly sought-after Weybourne Landing, part of On Top of the World community, this home is designed for both comfort and style. Step into the chef’s kitchen, a culinary haven featuring elegant granite countertops, top-of-the-line stainless steel appliances, a sleek tile backsplash, and gorgeous staggered cabinets with dovetail drawers. For added ease, a touchless faucet elevates your kitchen experience. The home is adorned with stunning neutral tile flooring laid on the diagonal, flowing throughout the space. The primary suite is a private retreat, complete with a spacious walk-in closet, dual sinks, and a luxurious upgraded walk-in shower. The open flex room offers endless possibilities—whether as a cozy home office, a tranquil den, or a stylish dining room. Upgrades abound, including an epoxy-coated garage floor, chic plantation shutters, custom paint throughout, and added storage in the laundry room with a stainless steel sink. Step outside to enjoy the privacy of your backyard, enhanced by a lush hedge and a delightful paver patio. For added convenience, screen doors on both the garage and front door invite in fresh air while keeping bugs at bay. Plus, a whole-house generator offers peace of mind, keeping essentials like CPAP machines, oxygen, and refrigerators running smoothly. Weybourne Landing provides a gated community lifestyle with access to exclusive amenities such as a sparkling pool, modern clubhouse, pickleball courts, and convenient curbside trash service. With a Gateway Pass, you can also enjoy all the world-class amenities offered by On Top of the World. This exceptional home won’t last long—schedule your private tour today and make it yours!

Ocala Real Estate
The median home value in Ocala, FL is $287,990. This is higher than the county median home value of $270,500. The national median home value is $338,100. The average price of homes sold in Ocala, FL is $287,990. Approximately 43.59% of Ocala homes are owned, compared to 46.16% rented, while 10.25% are vacant. Ocala real estate listings include condos, townhomes, and single family homes for sale. Commercial properties are also available. If you see a property you’re interested in, contact a Ocala real estate agent to arrange a tour today!
Ocala, Florida has a population of 62,351. Ocala is more family-centric than the surrounding county with 22.4% of the households containing married families with children. The county average for households married with children is 19.74%.
The median household income in Ocala, Florida is $46,841. The median household income for the surrounding county is $50,808 compared to the national median of $69,021. The median age of people living in Ocala is 38.3 years.
Ocala Weather
The average high temperature in July is 92.6 degrees, with an average low temperature in January of 43.4 degrees. The average rainfall is approximately 51.9 inches per year, with 0 inches of snow per year.
