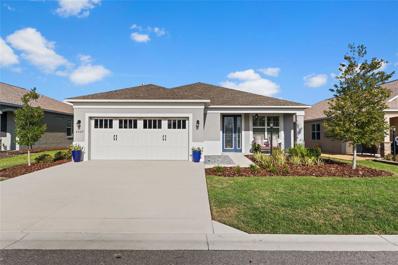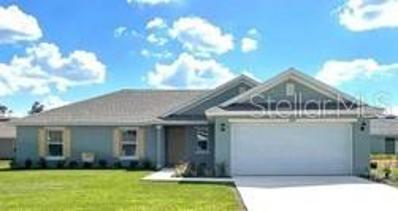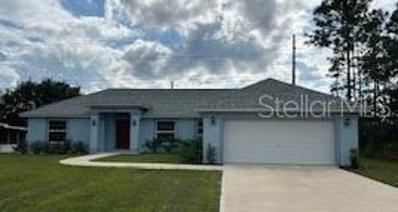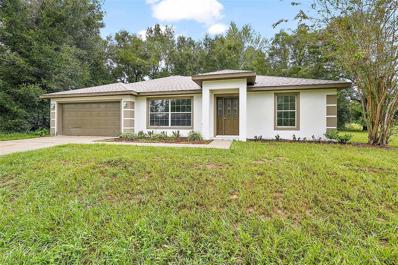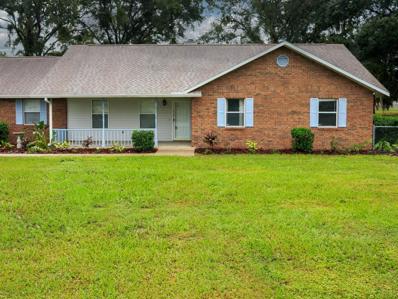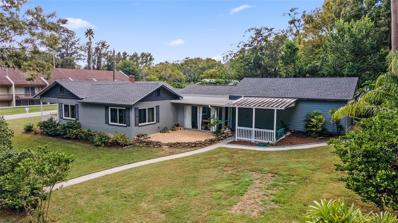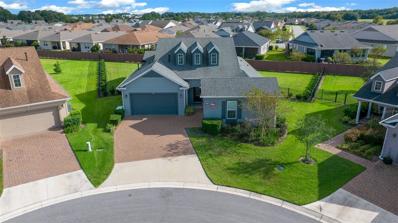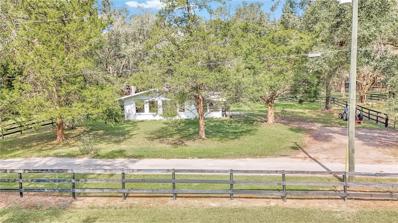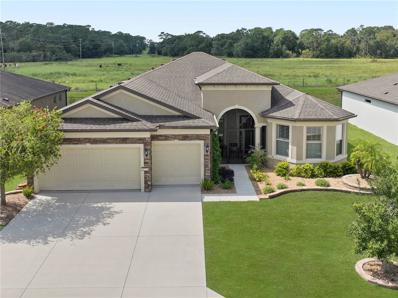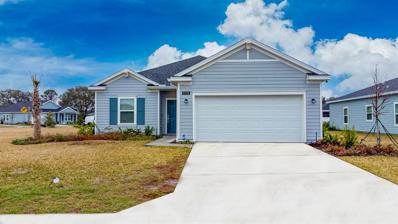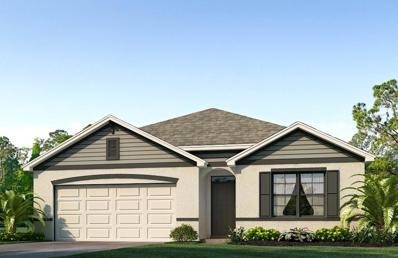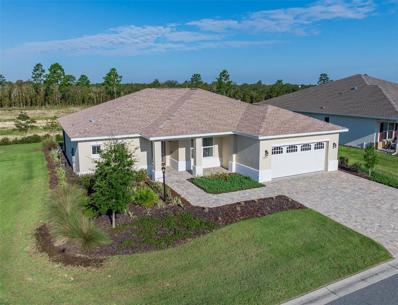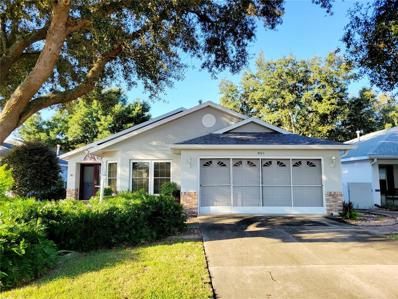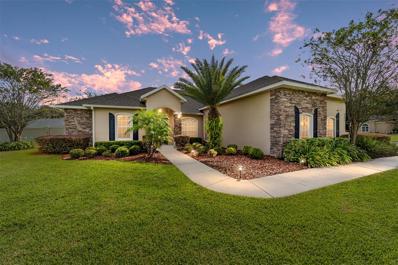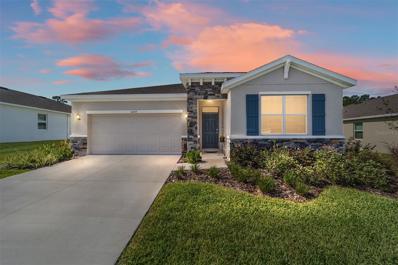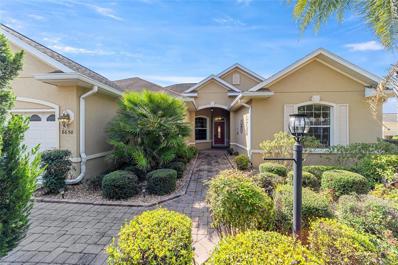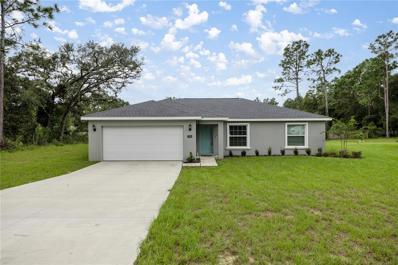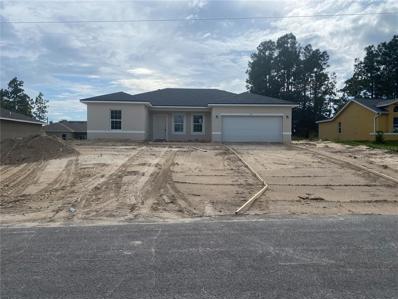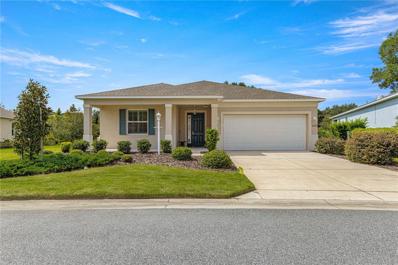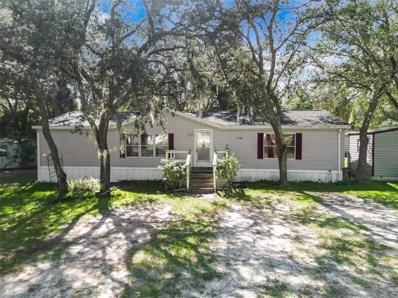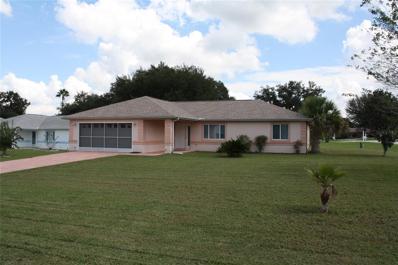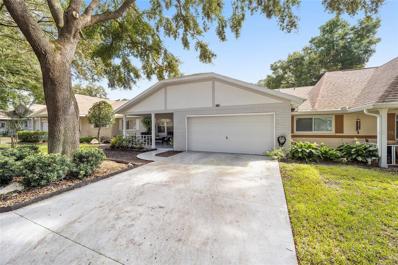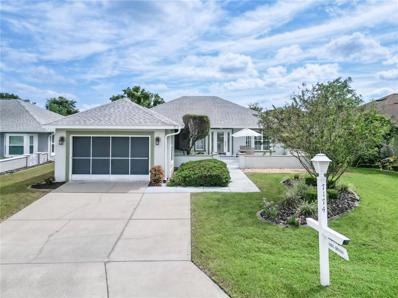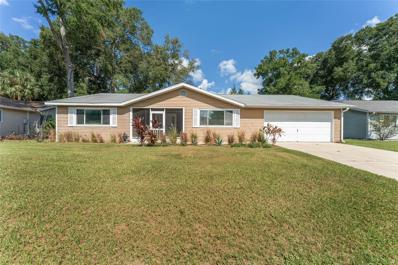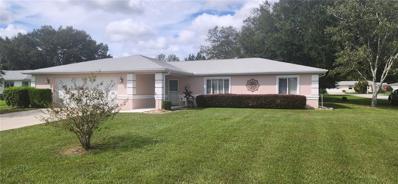Ocala FL Homes for Sale
$369,900
7987 SW 89th Circle Ocala, FL 34481
- Type:
- Single Family
- Sq.Ft.:
- 1,874
- Status:
- Active
- Beds:
- 3
- Lot size:
- 0.18 Acres
- Year built:
- 2021
- Baths:
- 2.00
- MLS#:
- GC525366
- Subdivision:
- Weybourne Lndg Ph 1b
ADDITIONAL INFORMATION
Welcome to Your Dream Home in the Vibrant 55+ Community of On Top of the World! Motivated owners! Built in 2021, this better than new stunning residence in Weybourne Landing offers an open floor plan perfect for entertaining. Step inside to find beautiful ceramic tile throughout, highlighting a spacious open floorplan with the focal point being a huge, nearly 16-foot kitchen island—ideal for gatherings with family and friends. Enjoy separate dining and breakfast areas that add versatility to your dining experience. The primary bedroom/bathroom area is a true retreat, featuring a large walk-in shower for your comfort. There are also 2 extra bedroom's perfect for guests or crafts. Stepping outside you will be able to relax in the inviting screened porch or grill on the paver patio, all set on a private lot that provides tranquility and peace of mind. No neighbors behind you. The exceptional On Top of the World community is perfect for those who want an active lifestyle. You will never lack for something to do because you will find a wide selection of amenities. Take advantage of the pools, fitness centers and multiple pickleball courts. Try your hand at activities like billiards, archery, bocce ball, tennis, shuffleboard and much more!. There’s something for everyone with dozens of clubs to join or you can enjoy a quiet day at the library or a more active day playing golf. Need to run errands? You have easy access to 3 shopping centers or you can find everything you need with a few minute drive to SR 200. Call today to see this amazing home. You will love the extraordinary community of On Top Of The World where every day is a vacation day!
$292,649
3490 SW 155 Lane Ocala, FL 34473
- Type:
- Single Family
- Sq.Ft.:
- 1,716
- Status:
- Active
- Beds:
- 4
- Lot size:
- 0.18 Acres
- Year built:
- 2024
- Baths:
- 2.00
- MLS#:
- OM687019
- Subdivision:
- Marion Oaks
ADDITIONAL INFORMATION
Newley completed builder's Willow floorplan featuring 4-bedrooms/2-baths/2-car garage on fully sodded lot with irrigation and landscaping. Open living area with large kitchen, granit countertops and wood soft-clse cabinets. Large eat-up island open to living room. Owners ensuite includes walk-in closet, dual sink bath. Inside laundry between kitchen and garage with large storage closet.
- Type:
- Single Family
- Sq.Ft.:
- 1,660
- Status:
- Active
- Beds:
- 3
- Lot size:
- 0.23 Acres
- Year built:
- 2024
- Baths:
- 2.00
- MLS#:
- OM687061
- Subdivision:
- Marion Oaks
ADDITIONAL INFORMATION
Newly completed builder's popular Paint floorplan featuring 3-bedrooms/2-baths/2-car garage on fully sodded lot with irrigation and landscaping. Open living area with large kitchen, granite counters and would soft close cabinets, large eat-up island open to living room and dining area. Owner's ensuite includes a large walk-in closet, dual sink/vanity in bath with soaking tub and walk-in shower. Inside laundry has granite countertop for folding and cabinets to hold supplies.
$289,900
1 Aspen Lane Ocala, FL 34480
- Type:
- Single Family
- Sq.Ft.:
- 1,596
- Status:
- Active
- Beds:
- 3
- Lot size:
- 0.24 Acres
- Year built:
- 2007
- Baths:
- 2.00
- MLS#:
- G5087934
- Subdivision:
- Silver Spgs Shores Un 24
ADDITIONAL INFORMATION
Nearly every aspect of this charming, 3-bedroom/2-bath, 1,596 sqft home has been updated. The renovations include new vinyl flooring, new kitchen cabinets, elegant Quartz countertops, and new appliances. The primary bathroom upgrades include a freestanding soaker tub, a walk-in shower with floor-to-ceiling tiled walls, and new lighting fixtures. Both bathrooms also boast LED light anti-fog mirrors and new vanities with quartz countertops that match those in the kitchen. Additional features include a spacious walk-in closet in the primary bedroom, a two-car garage, and an open floor plan. The interior and exterior are freshly painted, and the roof, HVAC, and water heater were all replaced in 2024. Enjoy your outdoor space with the covered porch and wooded backyard that ensures privacy from the neighbors. This home is situated in a quiet neighborhood on a spacious corner lot, conveniently close to schools, shopping, dining, and entertainment options.
$385,000
6450 SE 88th Street Ocala, FL 34472
- Type:
- Single Family
- Sq.Ft.:
- 2,203
- Status:
- Active
- Beds:
- 4
- Lot size:
- 1 Acres
- Year built:
- 1987
- Baths:
- 3.00
- MLS#:
- OM687288
- Subdivision:
- Silver Spgs Estate
ADDITIONAL INFORMATION
Check out this unique 2 Homes in 1!! Seller has enjoyed this home Tremendously, made a lot of improvements and NOW READY to pass it on to the next loving family. Discover this RARE GEM in the highly sought-after neighborhood ZONED A-1 on an ACRE in SE Marion County! This stunning home offers a unique floorplan. This extraordinary home has so many possibilities... it can be used as a Mother-Daughter or In-law Suite or even income property to help pay your mortgage. This beauty features 4-bedroom, 3-bathroom, with OFFICE (that could be another BEDROOM - no closet), 2 Car-garage home with 2016 Roof, 2 AC units for each part of this home installed in April 2018, New Engineering Hardwood Flooring, New Well, New drain fields (Sept 2024); Kitchen features gorgeous porcelain tile, lovely soft close cabinets, SS appliances and Granite Countertops, Farm sink, and a whole house water softener system!! Designed with modern living and comfort in mind, this home boasts grand ceilings throughout, Wood burning fireplace in Living room with hardwood floor creating a spacious and airy atmosphere. The primary suite features a spacious footprint with a sizable walk-in closet, beautiful bathroom and walk-in shower. An additional feature included is that you can walk into the enclosed lanai or pass thru into the breakfast nook area of the Kitchen, highly efficient insulated windows and energy-saving features keep your utility costs low. Step outside to your backyard oasis to entertain friends and family. It is the perfect blend of luxury and serenity in one of Ocala’s most desirable areas. Enjoy this peaceful and quiet community offers convenience in this charming neighborhood. Conveniently located near everything you will need, just a couple miles to Publix, less than a one mile to Base Line Golf Course... Schools, Shopping, Medical centers, Restaurants, and so much more are all close by. The possibilities are endless!! Don’t miss this opportunity...
$379,000
741 SE 14th Street Ocala, FL 34471
- Type:
- Single Family
- Sq.Ft.:
- 1,850
- Status:
- Active
- Beds:
- 3
- Lot size:
- 0.24 Acres
- Year built:
- 1954
- Baths:
- 2.00
- MLS#:
- OM687307
- Subdivision:
- Caldwells Add
ADDITIONAL INFORMATION
Charming 3 Bedroom, 2 Bath home with modern updates and 2 car garage is just a short walk or golf cart ride away from downtown Ocala! Step inside and be greeted by a nice gathering/dining area which opens to the kitchen with granite countertops, stainless appliances and ample cabinetry for storage. Kitchen leads into spacious family room with 2 sets of sliders allowing for an abundance of natural light. Home has split bedroom plan, with master having a nice sized walk-in closet and updated master bath with walk-in shower. The other 2 guest rooms share a tastefully updated bath. The covered patio, located just off the family room, is perfect for relaxation or enjoying your morning coffee. This older, yet beautifully updated home, had a roof replacement in 2022, complete plumbing update in 2021, HVAC replacement in 2015, and some electrical updating, allowing you to move in with peace of mind. (Recent 4 point inspection available under paperclip.) Schedule your showing today and make this beautiful home your very own!
$629,000
4221 NW 57th Avenue Ocala, FL 34482
- Type:
- Single Family
- Sq.Ft.:
- 2,667
- Status:
- Active
- Beds:
- 2
- Lot size:
- 0.3 Acres
- Year built:
- 2019
- Baths:
- 3.00
- MLS#:
- O6246313
- Subdivision:
- Ocala Preserve Ph 9
ADDITIONAL INFORMATION
SHEA built IMAGINE model home -SELLING TURN-KEY FURNISHED INCLUDING 2019 LITHIUM BATTERY, GOLF COURSE COMPLIANT EZ GO GOLF CART - at the end of a cul-de-sac which provides over-sized 1/3 acre home site with complete privacy. No upgrade was left out - built with the kitchen to the rear of the great room for ease of indoor/outdoor entertaining (and actually gives you more cabinet space), quartz counters, natural gas cooktop, however, if you prefer an electric cooktop there is one left behind by original owner which will remain with the home. Shea homes feature all natural gas - cooking, heating, hot water, dryer and this home Comes with a 22KW GENERAC generator hooked up to the natural gas line!............great room expands into sunroom with vaulted ceilings and windows all around - not to worry - they are double pane-Low E - and the home as a 3-zoned a/c system for energy efficiency!.................Built also with the hobby room option it has a separate entrance in the courtyard but also connects to the guest bedroom - ideal for an additional living space, or wonderful guest suite as well as private home office with private entry and that "den" has a door so can be utilized as a 3rd bedroom....................Decorating features include crown molding throughout, extended smart space/laundry room with sink and exterior door, wood look tile throughout the entire home, 8' interior doors and this is one of a very few homes built with 10' CEILINGS - TRULY A MORE "CUSTOM" HOME THAN THE REST..............oh and what would living here be without amazing outdoor space - check out the expanded and screened lanai area - this home is built for maximum enjoyment! BUT WAIT...........THERE'S MORE............THIS HOME IS BEING OFFERED COMPLETELY TURN-KEY FURNISHED - that's right - furniture, dishes, utensils - just bring your clothes and toothbrush!! Primary bathroom has an area which accommodates a dressing table or vanity - the built-in vanity was removed to accomodate a piece of furniture but is also included and in the garage - along with an extra refrigerator and whole house WATER SOFTENER!................This home is in a 55+ restricted area of the community and only 10 minute drive to the World Equestrian Center - 6 miles to downtown Ocala and to the Reilly Performing Arts Center.................... HOA covers lawn and landscape maintenance (cutting, edging, trimming, treating, mulching, fertilizing, irrigation system and water for irrigation), high speed internet, membership in all amenities including indoor and outdoor fitness areas, group fitness classes, 20 miles of dedicated trails for walking and biking, bocce, horseshoe, tennis, pickleball, fishing doc, kayaks, canoes, paddleboat. As a homeowner you also receive discounts in the on-site restaurant, golf course and space for massages, facials, mani-pedi. This area has no CDD assessments.................HOME WARRANTY INCLUDED!
- Type:
- Single Family
- Sq.Ft.:
- 1,271
- Status:
- Active
- Beds:
- 3
- Lot size:
- 3.13 Acres
- Year built:
- 1982
- Baths:
- 1.00
- MLS#:
- O6248056
- Subdivision:
- Non Sub
ADDITIONAL INFORMATION
YOUR OWN MINI FARM SURROUNDED BY MILLION DOLLAR FARMS 10 MINUTES FROM THE WORLD EQUESTRIAN CENTER! THIS 3.13 ACRE FARM IS ZONED A1 FOR HORSES. LARGE PADDOCK COULD BE EASILY MADE INTO 2 - 3 PADDOCKS. 12 FOOT GATES LEAD TO LARGE PADDOCK WITH RUN IN. KENTUCKY 3 BOARD FENCE. STORAGE SHED WITH WELL PUMP. COMPLETELY RENOVATED CONCRETE BLOCK STUCCO HOME WITH SPACIOUS LIVING ROOM WITH WOOD BURNING FIREPLACE. ALL 3 BEDROOMS SHAE MODERN BATHROOM WITH MODERN FINISHES. LARGE COVERD FLORIDA ROOM LEADCS TO INDOOR LAUNDRY ROOM. FENCED AREA FOR CHICS OR ANIMALS. CORNER LOT ON PAVED ROAD.
$689,000
9777 SW 63rd Loop Ocala, FL 34481
- Type:
- Single Family
- Sq.Ft.:
- 2,501
- Status:
- Active
- Beds:
- 3
- Lot size:
- 0.19 Acres
- Year built:
- 2019
- Baths:
- 3.00
- MLS#:
- V4938821
- Subdivision:
- Stone Creek
ADDITIONAL INFORMATION
This stunning 3-bedroom, 3-bathroom home with an office and a true 3-car garage offers over 2,500 sq. ft. of luxurious living space. The open floor plan is perfect for entertaining, featuring a dedicated dining area with a built-in bar and wine fridge. The high-end kitchen boasts upgraded cabinetry, quartz countertops, and top-of-the-line appliances. Additional upgrades include plantation shutters, crown molding throughout, a Murphy bed, window and door alarms, and a cell phone booster. The spacious primary bedroom overlooks the serene backyard, offering a luxurious ensuite with dual sinks, a beautifully tiled shower, and a huge walk-in closet. The second master suite features a charming bay window and an elegant ensuite bath, while the third bedroom is generously sized with a large closet. The third bathroom includes a shower/tub combo. Relax in the enclosed Florida room, which showcases stunning views of the custom pool, outdoor entertaining area, and picturesque pasture. Located in the gated active adult community of Stone Creek, residents enjoy access to an array of amenities. The 29-acre Reflection Bay social and recreational complex features multiple indoor facilities for social and fitness activities. The Reunion Center is perfect for gatherings, club meetings, and events, while the Elan Spa & Resort Pool offers high-end fitness equipment, aerobics, massage services, and more. Enjoy a plethora of outdoor activities like pickleball, tennis, and more! Golf enthusiasts will love the 18-hole championship course designed by Terry Doss, stretching across 7,200 yards with six tee boxes and water features on 11 holes. Call today for a private tour!
$325,000
5731 SW 90th Lane Ocala, FL 34476
- Type:
- Single Family
- Sq.Ft.:
- 1,755
- Status:
- Active
- Beds:
- 4
- Lot size:
- 0.3 Acres
- Year built:
- 2023
- Baths:
- 2.00
- MLS#:
- S5113677
- Subdivision:
- Freedom Xings Preserve Ph 2
ADDITIONAL INFORMATION
Amazing Opportunity to Live in One of the Best Residential area of OCALA !!!! In a Captivating and Nearly Brand-New Single Family Home, Featuring 4 Bedrooms, 2 Bathrooms, a Stylish Modern Kitchen, Inviting Covered Terrace and Expansive Patio, all Nestled on an Oversized Cornet lot in the sought-after Community of Freedom Crossing Preserve. Just Minutes away from Shopping, Supermarkets, Dining, and the Amazing World Equestrian Center, this Home offers the perfect blend of Elegance, Convenience and Comfort !!!
- Type:
- Single Family
- Sq.Ft.:
- 1,828
- Status:
- Active
- Beds:
- 4
- Lot size:
- 0.26 Acres
- Year built:
- 2024
- Baths:
- 2.00
- MLS#:
- OM687283
- Subdivision:
- Lake Diamond
ADDITIONAL INFORMATION
One or more photo(s) has been virtually staged. Under Construction. Welcome to a spacious and inviting 4-bedroom, open-concept and all concrete block constructed home where design meets functional elegance. The seamless flow between living areas and the kitchen creates an expansive environment perfect for both daily living and entertaining. The kitchen is a focal point of this home and designed for style and convenience including a stainless-steel range, microwave, built-in dishwasher, and refrigerator. Four well-appointed bedrooms and located in the front of the home and nearby a full bathroom. The primary bedroom features an ensuite bathroom, double vanity, and walk-in closet. The laundry room is complete with a washer and dryer. This residence embodies the perfect harmony of openness and privacy. The Cali is complete with a state-of-the-art smart home system. Pictures, photographs, colors, features, and sizes are for illustration purposes only and will vary from the homes as built. Home and community information including pricing, included features, terms, availability and amenities are subject to change and prior sale at any time without notice or obligation. CRC057592.
$374,700
9400 SW 106th Avenue Ocala, FL 34481
- Type:
- Single Family
- Sq.Ft.:
- 1,651
- Status:
- Active
- Beds:
- 2
- Lot size:
- 0.23 Acres
- Year built:
- 2021
- Baths:
- 2.00
- MLS#:
- OM686780
- Subdivision:
- Longleaf Rdg Phase Ii
ADDITIONAL INFORMATION
In Longleaf Ridge at On Top of the World, Ocala’s Premier 55+ gated, active community, you’ll find this beautiful 2021 Livingston model Smart home chalk full of upgrades. The home has a split floorplan with 2-bedrooms, 2-bathrooms plus a flex room, and a 2-car garage with an additional golf cart space. It features luxury vinyl plank flooring throughout the home with tray ceilings, crown moldings, recessed lights and 52” ceiling fans in both the great room and the master bedroom; you’ll love the gorgeous gourmet kitchen that offers staggered cabinets, stainless appliances with a gas range, large center island with 50/50 sink, garbage disposal and Quartz countertops; huge master bedroom with walk-in closet; master bath with a oversized frameless glass shower area, quartz vanity countertop with dual sinks; comfort height toilets in both bathrooms; cabinets and a separate sink were added in the laundry room; paver driveway, and back sidewalk; and the garage and lanai have epoxy floor coating. Smart features-Alexa voice activated controls, and the thermostat, lights and garage door can all be operated through an app on your smart phone. HOA fee includes, garbage, internet, lawn service, and landscaping plus all recreation facilities, pools, dog park, tennis and pickleball courts. Full range of amenities can be found on On Top of the World's website.
- Type:
- Single Family
- Sq.Ft.:
- 1,896
- Status:
- Active
- Beds:
- 2
- Lot size:
- 0.16 Acres
- Year built:
- 2000
- Baths:
- 2.00
- MLS#:
- OM687253
- Subdivision:
- On Top/world Ph 01-a Sec A
ADDITIONAL INFORMATION
On Top of the World a 55+ community. 2 bedrooms, 2 bathrooms, 2-car garage, offering plenty of space and convenience. Bonus room included for a large office space or craft room. The kitchen is unique with a circular counter feature, stainless steel appliances, gas stove, a pantry, making it perfect for cooking and entertaining. The living and dining room combo provides an open and inviting space for hosting guests. The primary bedroom is spacious and includes a walk-in closet. The master bath has double sinks and a walk-in tub. Split bedroom plan gives you and your guests plenty of space and privacy. Guest bathroom has a tub. HOA includes lawn care/landscaping, roof repair, exterior painting every seven years, curbside trash & recycling pickup, guarded gates and all the amenities that On Top of the World's premier 55+ community has to offer. Convenient to shopping, dining, medical, parks, and just a short drive to World Equestrian Center! Schedule your appointment today!
$635,000
4321 SE 40th Lane Ocala, FL 34480
- Type:
- Single Family
- Sq.Ft.:
- 3,025
- Status:
- Active
- Beds:
- 4
- Lot size:
- 0.66 Acres
- Year built:
- 2006
- Baths:
- 4.00
- MLS#:
- OM687475
- Subdivision:
- Vinings
ADDITIONAL INFORMATION
Wonderful 4 bedroom/3 full baths/ 1 half bath home in Ocala, Florida available now! Located in Vinings, one will find a small neighborhood feel in a conveniently located, gated community with beautiful homes. Low HOA fees with a great corner lot size of .66 acre, the backyard is all vinyl fenced. The roof was replaced November 2023. The two HVAC systems replaced August 2022 and October 2023. Exterior was painted 3 years ago. Lots of space with high ceilings that have crown moldings and baseboards throughout home. Brand new carpets on lower level. Granite countertops in kitchen. Indoor laundry with washer and dryer. Bathrooms dedicated to all bedrooms! Upstairs media room with large flat screen TV and cabinet. Separate office downstairs. Separate living room and family rooms. Kitchen breakfast area and also a formal dining room. AND an irrigation well with serviced irrigation system. The well supplies the outside spigots as well. This saves thousands each year!! Beautifully maintained private backyard with covered patio, waiting for great outdoor activities and a new pool as you desire! At close to 800 sqft, the garage is a dream. The driveway is extra large with an additional parking pad behind the fence. This house is warm and inviting with great living space for all and close to all amenities. Just 10 miles from the Florida Horse Park, 15 miles from the World Equestrian Center. Close to great schools and parks, the location of this home is awesome.
$317,500
6209 SW 93rd Loop Ocala, FL 34476
- Type:
- Single Family
- Sq.Ft.:
- 1,853
- Status:
- Active
- Beds:
- 3
- Lot size:
- 0.2 Acres
- Year built:
- 2023
- Baths:
- 2.00
- MLS#:
- OM686877
- Subdivision:
- Jb Ranch Sub Ph 2a
ADDITIONAL INFORMATION
Welcome to this beautiful Clifton model completed in 2023 in the sought after 55+ community of JB Ranch. With 1,853 square feet of living space this 2/2 also features a flex room which can easily be used as a 3rd bedroom, office, den, or crafting space. The freshly painted interior offers an open concept which seamlessly connects the expansive great room, dining space and chef's kitchen complete with wood cabinetry, stainless appliances including a Frigidaire Gallery refrigerator, a huge center island, granite counters and a large walk-in pantry. It's the perfect layout for entertaining family and friends. The primary bedroom has TWO large walk-in closets and en suite bath with a double vanity with granite top, glass walk in shower, linen closet and separate water closet. Spacious lanai overlooks private backyard with no neighbors behind. Inside laundry room features Speed Queen front loading washer and dryer with pedestals. Upgraded lights, ceiling fans, two-inch blinds and designer draperies throughout. JB Ranch offers a vibrant community lifestyle with amenities including a zero-entry pool, fitness center, pickleball courts, clubhouse and a list of activities published monthly. The $215 monthly fee covers yard care and garbage pickup, ensuring a low maintenance living experience. Conveniently located near shops, restaurants, and medical. This truly move in ready home is a rare find in a welcoming community. Schedule your private showing today!
$430,000
8650 SW 83rd Loop Ocala, FL 34481
- Type:
- Single Family
- Sq.Ft.:
- 2,635
- Status:
- Active
- Beds:
- 3
- Lot size:
- 0.29 Acres
- Year built:
- 2011
- Baths:
- 2.00
- MLS#:
- OM687241
- Subdivision:
- Candler Hills
ADDITIONAL INFORMATION
Gorgeous 3/2/2 w/ low maintenance landscaping on over 1/4 acre, corner lot in highly desirable Candler Hills community. Gated, golf, community pool and amenities galore! Island kitchen w/ granite counters, gas (stove and water heater) appliances, eat in area leads to insulated, glass enclosed porch with tile floors PLUS vented with a/c and heat and a ceiling fan to enjoy all year long! Overlooks impressive yard and fountain (works but not warranted). Separate formal dining room. Large master suite w/ tray ceilings, crown molding, garden tub, raised double sinks (marble), huge walk-in shower with grab bars, and huge walk-in closet. Oversized 3rd bedroom/den (approx 10x15) Custom window coverings and impressive wood floors throughout. Indoor laundry room with sink. Added insulation in attic. Air conditioned garage with screen door option and extra storage or golf cart parking area. Decorative pavers on front walk-way. Garage refrigerator and upgraded washer/dryer is included with home. New a/c (1 year), water heater only 6 years old. CDD has been paid in full by current owner.
$264,000
7336 SW 131st Lane Ocala, FL 34473
- Type:
- Single Family
- Sq.Ft.:
- 1,292
- Status:
- Active
- Beds:
- 3
- Lot size:
- 0.26 Acres
- Year built:
- 2023
- Baths:
- 2.00
- MLS#:
- OM687381
- Subdivision:
- Marion Oaks Un 10
ADDITIONAL INFORMATION
Immaculate Move in ready home on over 1/4 Acre with Spacious Backyard. Welcome to this stunning, less-than-a-year-old home, situated on a spacious 1/4 acre lot with a large backyard, perfect for outdoor activities or relaxation. Step inside to a bright, open floor plan with luxury vinyl plank flooring throughout—no carpet here! The gourmet kitchen is a true highlight, featuring granite countertops, shaker-style cabinets, and ample storage and counter space for all your culinary needs. The primary suite offers a peaceful retreat with a large walk-in closet and plenty of space. This home comes fully equipped with all appliances, including a washer and dryer, and also boasts an inside laundry area for added convenience. With tall ceilings in the main living area, ceiling fans, and vinyl blinds throughout, this home blends modern style with functional comfort. Whether you're relaxing indoors or enjoying the expansive backyard, this nearly-new home is ready for you to move in and enjoy. Plus, enjoy the convenience of being close to restaurants and shopping with easy access to the interstate, making commuting and entertainment a breeze!
- Type:
- Single Family
- Sq.Ft.:
- 1,580
- Status:
- Active
- Beds:
- 4
- Lot size:
- 0.23 Acres
- Year built:
- 2024
- Baths:
- 2.00
- MLS#:
- S5113600
- Subdivision:
- Marion Oaks Un 09
ADDITIONAL INFORMATION
Under Construction. Coming soon to a neighborhood in Ocala! Whether you love horses or houses, you'll love this brand new home, located in what is known as the "Horse Capital of the World" just an hour and a half from the theme parks & beaches, which features a spacious open floor plan with a kitchen/dining/family room combo large enough to host guests comfortably, and cozy enough to spend an evening with just the family. The kitchen features beautiful granite counter tops with stainless steel appliances and upgraded white cabinetry while the island allows for expanded cooking prep as well as a place to pull up a chair and enjoy the food. Four bedrooms and 2 full baths provides an environment and experience for refreshment and relaxation. The photos to be added following the completion of this property will further enhance the attraction to this beautiful home...waiting for you!
$329,900
7899 SW 89th Loop Ocala, FL 34476
- Type:
- Single Family
- Sq.Ft.:
- 1,747
- Status:
- Active
- Beds:
- 2
- Lot size:
- 0.19 Acres
- Year built:
- 2020
- Baths:
- 2.00
- MLS#:
- OM687222
- Subdivision:
- Indigo East
ADDITIONAL INFORMATION
Welcome to Indigo East, one of On top of the Worlds beautiful Communities (55plus) . This community is Fee Simple Ownership. The community itself boasts walking trails, dog park, fitness center, community center, 2 pools, outside fitness stations plus residents' activities. This four-year young (2020) Stunning Ginger model home boasts two bedrooms, with additional flex room (can be additional bedroom or office). Plus 2 car attached garage. Primary bedroom features large walk-in closet with custom closet system along with private bath w/walk in shower. Nice size guest bedroom with closet. This open floor plan features crown molding upgraded soft gray cabinets and matching glass subway back splash, granite counters, Pendent & recessed lighting along with stainless steel appliances. Owners have added upgraded plantation shutters, ceiling fans, water softener with reverse osmosis, light fixtures, epoxy coating on garage floor, and solar shade added in lanai. Besides all these upgrades, this home sits on a prime lot. Open airy location. Sit and enjoy the openness behind this home. Call for a viewing today!
$195,000
4750 SW 160th Court Ocala, FL 34481
- Type:
- Other
- Sq.Ft.:
- 1,512
- Status:
- Active
- Beds:
- 3
- Lot size:
- 1.03 Acres
- Year built:
- 1996
- Baths:
- 2.00
- MLS#:
- OM687218
- Subdivision:
- Westwood Acres South
ADDITIONAL INFORMATION
Step into this spacious and cozy doublewide home, perfect for comfortable living just minuets from the beautiful World Equestrian Center. Enjoy relaxing on the private back deck while overlooking the fully fenced backyard, which includes a separate, secure space for your pets to roam freely. The property features three versatile outbuildings—one equipped with A.C., another with A.C. and water, including a convenient pet bathing station, and the third offering electric power, making it ideal for a workshop or storage. Inside, you'll find large walk-in closets, and a luxurious glamour tub for unwinding after a long day. All this, just a half-block off Hwy 40, offering the perfect blend of convenience and peaceful living!
- Type:
- Single Family
- Sq.Ft.:
- 1,371
- Status:
- Active
- Beds:
- 3
- Lot size:
- 0.26 Acres
- Year built:
- 2001
- Baths:
- 2.00
- MLS#:
- OM687105
- Subdivision:
- Cherrywood Estate
ADDITIONAL INFORMATION
Welcome to this lovely Cardinal model home, situated in the Cherrywood Estates, which is conveniently located near the new Publix, healthcare facilities, and shopping areas. The home is ready for occupancy and shows PRIDE OF OWNERSHIP. When you arrive, you will notice the corner lot, brick stamped concrete driveway, walkway, and plenty of parking space. Step inside to the spacious combination of Living, Dining and Kitchen which is designed for relaxation and easily accommodates for family and friends gathering. The home features 3 bedrooms, 2 bathrooms, 2 car garage. There is absolutely no carpet in the home. The floors have been upgraded to vinyl plank flooring throughout the home for easy maintenance. The split-bedroom layout ensures privacy for you and your guests. The guest bedrooms are on the right side of the Living Room to a hallway with a linen closet that joins the guest bedrooms and guest bathroom. The guest bedrooms has nice-sized closets, providing comfort and convenience. The Master bedroom is located on the left side of the with a walk-in closet and Master Bath was remodeled with new height toilet and new step-in shower, and glass sliding doors. Moving forward from the Living room is the Dining room and off the right is the Kitchen. The Kitchen features breakfast bar, eat in nook area with bay window overlooking the back yard, beveled edge Formica tops plenty of cabinets with a built in pantry and new appliances. Glass sliding doors leading to screen patio for quiet and peaceful morning coffee. Nice size private backyard. The 2 Car garage has washer & dryer. Your big-ticket items have been taken care of: Roof (2023) and A/C (2019) Call today! Don't miss this great opportunity – 'MOVE IN READY”
- Type:
- Other
- Sq.Ft.:
- 1,687
- Status:
- Active
- Beds:
- 2
- Lot size:
- 0.06 Acres
- Year built:
- 1989
- Baths:
- 2.00
- MLS#:
- OM687181
- Subdivision:
- On Top Of The World
ADDITIONAL INFORMATION
Charming 2-Bedroom Bostonian Model Villa in On Top of the World 55+ Community Welcome to this beautifully updated 2-bedroom, 2-bath Bostonian Model Villa, located in the sought-after 55+ gated golf community of On Top of the World, Southwest Ocala. This move-in ready home features an inviting open-concept layout, perfect for easy living and entertaining. With newer laminate flooring throughout the bedrooms, living, dining, and family rooms, tile in the wet areas, no carpet, this villa offers both comfort and style. The spacious kitchen is a chef’s delight with painted oak cabinets, newer appliances, ample counter space, and solar tubes that fill the room with abundant natural light. The bright lanai, with large windows, extends to a generous patio, offering a perfect spot to relax and enjoy the peaceful surroundings. The primary suite includes a large walk-in closet and a private en-suite bathroom with a step-in tiled shower. The guest bedroom is conveniently located near the updated guest bath, which features a new vanity and toilet. Freshly painted throughout, this home boasts several modern updates, including three solar tubes for added brightness and a newer dishwasher. The 2-car garage also includes a washer and dryer for added convenience. With a new roof (2021) and an AC unit from 2008, this home is ready for you to move in and enjoy. The vibrant community offers an array of amenities such as three pools (two outdoor, one indoor), fitness centers, pickleball courts, a remote control flying field, and much more. The HOA fee covers basic cable, roof maintenance, exterior painting, insurance, landscaping, trash service, and 24/7 guarded gates, ensuring worry-free, maintenance-free living. Enjoy the active, golf-cart-friendly lifestyle with easy access to nearby shopping, dining, and entertainment. Don’t miss your chance to make this lovely villa your new home—schedule your private tour today!
$224,900
7174 SW 113th Loop Ocala, FL 34476
- Type:
- Single Family
- Sq.Ft.:
- 1,382
- Status:
- Active
- Beds:
- 2
- Lot size:
- 0.13 Acres
- Year built:
- 1996
- Baths:
- 2.00
- MLS#:
- OM687118
- Subdivision:
- Oak Run Linkside
ADDITIONAL INFORMATION
**PRICE REDUCED** Welcome to this beautifully well-maintained COVENTRY model. Located in one of the coolest 55 plus communities in SW Ocala. Oak Run counts with six recreational facilities, 18 holes golf course, six pools, five spas, fine restaurant, club house, dog park, fully gated with 24 hours security, and lots of social activities to enjoy with your new neighbors. This property offers the perfect blend of comfort and convenience with a spacious layout featuring: 2 bedrooms, 2 bathrooms, 1 oversize car garage with plenty storage space, a courtyard which connects with the screened lanai at the front, plus a heated Florida sunroom in the back. Entering from the gorgeous courtyard you will be greeted by the spacious living/dining room combo, brighten with lot of natural light, a majestic front door, bay windows and warm colored carpet that blends perfectly with the modern decoration. The sliding doors connects to the heated Florida room which also has access to the master bedroom, providing the perfect oasis for relaxing, crafting, or just enjoying outside dinner with friends. The Kitchen offers nice white counters with matching appliances, tastefully decorated with tiled backsplash, spacious pantry, storage closet and additional dining space for casual gatherings. The Master bedroom counts with plenty of windows to bring the sunshine in, the walk-in closet offers built-in shelves, the In-suite bathroom counts with double sink with plenty of drawers to keep the space nicely organized, a linen closet and walk-In shower. The second bedroom is located right next to the guest bathroom for convenient access. With a roof replaced 2017, AC from 2021, Water Heater 2018, and newer electric panel, all furniture included, in excellence condition, with washer/dryer, this property is move-in ready. Just pack your personal items and start enjoying life with the peace of mind of having a maintained lot. Schedule your showing today!
$239,900
8389 SW 108th Place Ocala, FL 34481
- Type:
- Single Family
- Sq.Ft.:
- 1,705
- Status:
- Active
- Beds:
- 3
- Lot size:
- 0.19 Acres
- Year built:
- 1988
- Baths:
- 2.00
- MLS#:
- OM687078
- Subdivision:
- Oak Run Neighborhood 03
ADDITIONAL INFORMATION
Welcome to your dream home! This charming south-facing residence stays cool and inviting year-round. Enjoy outdoor living on the screened front porch or unwind in the screened lanai complete with a hot tub that conveys with the property. Inside, you’ll find new vinyl flooring throughout the bedrooms, creating a stylish and low-maintenance environment—no carpet here! The spacious Florida room features a heated ceiling fan for year-round comfort, while the kitchen boasts ample cabinetry and stainless steel appliances, perfect for cooking and entertaining. With two separate water heaters and a convenient laundry room, this home is designed for comfort and efficiency. Large bedroom sizes ensure plenty of space for relaxation. The property is partially fenced, providing both privacy and a great space for outdoor activities. Don’t miss your chance to make this wonderful home yours!
$209,900
10218 SW 63rd Avenue Ocala, FL 34476
- Type:
- Single Family
- Sq.Ft.:
- 1,487
- Status:
- Active
- Beds:
- 2
- Lot size:
- 0.25 Acres
- Year built:
- 2000
- Baths:
- 2.00
- MLS#:
- OM687143
- Subdivision:
- Cherrywood
ADDITIONAL INFORMATION
JUST REDUCED. SELLER WILL LOOK AT ALL OFFERS. NEED A VERY LARGE GARAGE,28 WIDE BY 24 DEEP. LOOK AT THIS CUSTOMIZED FLOORPLAN IN CHERRYWOOD ESTATES. ROOF ONLY 5 YEARS OLD.THIS HOME IS A TWO BEDROOM, TWO BATH SPLIT PLAN WITH EXPANDED WALK IN CLOSETS IN BOTH BEDROOMS. INTERIOR FEATURES SPACIOUS LIVING ROOM WITH LOTS OF NATURAL LIGHTING, LARGE DINING ROOM, PLUS A VERY SPACIOUS KITCHEN WITH A BREAKFAST AREA THAT LOOKS OUT TO THE BACK YARD. MASTER BEDROOM IS NICE AND SPACIOUS, AND FEATURES AN ENLARGED WALK IN CLOSET, PLUS A MASTER BATHROOM WITH A LARGE WALK IN SHOWER AND A SPACIOUS VANITY. GUEST BEDROOM IS GOOD SIZE, AND FEATURES A 190 S.F. WALK IN CLOSET. GUEST BATH HAS A TUB/ SHOWER COMBINATION, VANITY AND UPDATED TOILET AND A LINEN CLOSET. OTHER INTERIOR FEATURES INCLUDE A GLASSED ENCLOSED FLORIDA ROOM, INSIDE LAUNDRY ROOM, PLUS HIGH CEILINGS IN LIVING ROOM. GARAGE IN THIS HOME IS 28X24(672 S.F.), GREAT FOR LARGE WORKSHOP OR ADDITOINAL STORAGE. OTHERS FEATURES INCLUDE A UPDATED WATER HEATER, NEW ROOF IN 2020, AC IN 2011, PLUS A 15X12 OPEN PATIO WITH FENCING.EASY TO SHOW! SELLER WILL LOOK AT ALL OFFERS!

Ocala Real Estate
The median home value in Ocala, FL is $287,990. This is higher than the county median home value of $270,500. The national median home value is $338,100. The average price of homes sold in Ocala, FL is $287,990. Approximately 43.59% of Ocala homes are owned, compared to 46.16% rented, while 10.25% are vacant. Ocala real estate listings include condos, townhomes, and single family homes for sale. Commercial properties are also available. If you see a property you’re interested in, contact a Ocala real estate agent to arrange a tour today!
Ocala, Florida has a population of 62,351. Ocala is more family-centric than the surrounding county with 22.4% of the households containing married families with children. The county average for households married with children is 19.74%.
The median household income in Ocala, Florida is $46,841. The median household income for the surrounding county is $50,808 compared to the national median of $69,021. The median age of people living in Ocala is 38.3 years.
Ocala Weather
The average high temperature in July is 92.6 degrees, with an average low temperature in January of 43.4 degrees. The average rainfall is approximately 51.9 inches per year, with 0 inches of snow per year.
