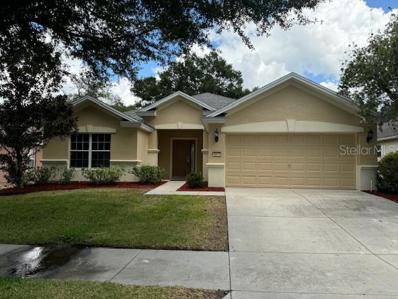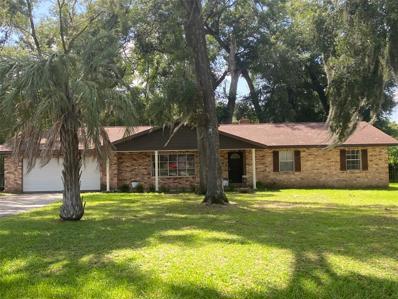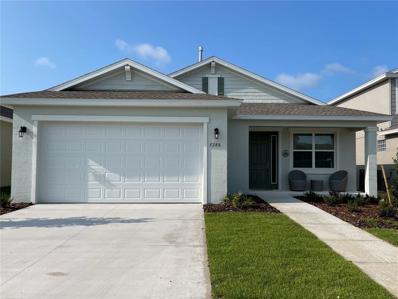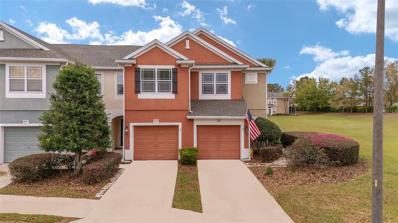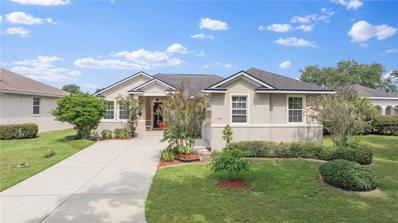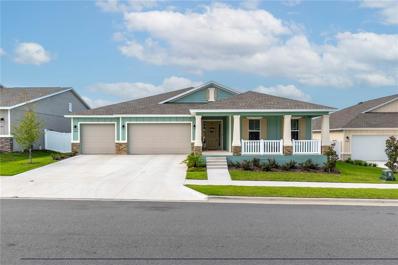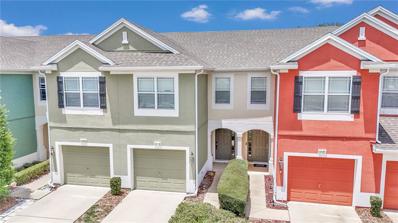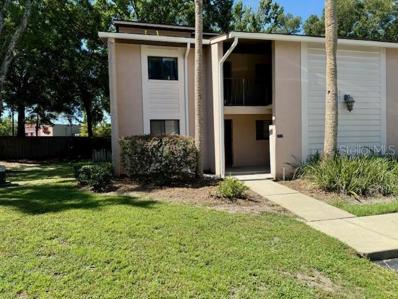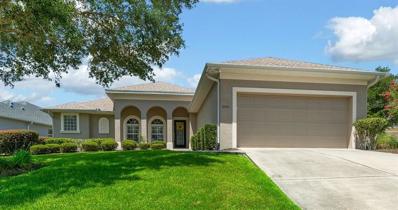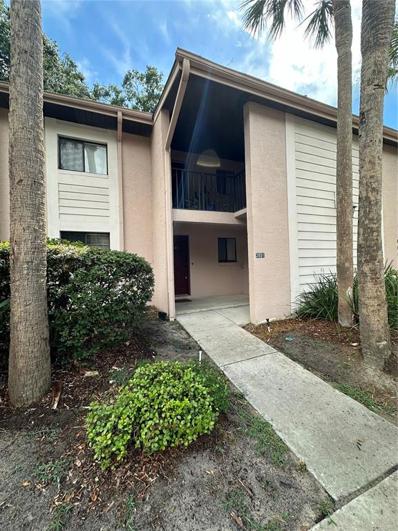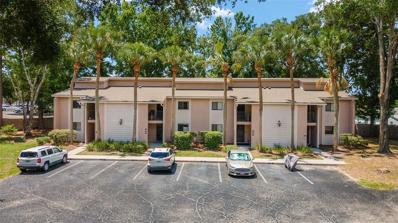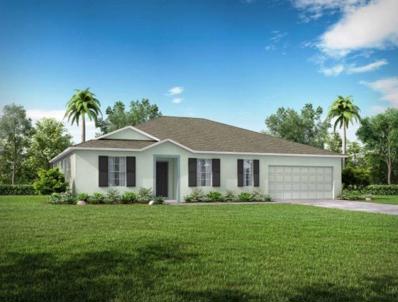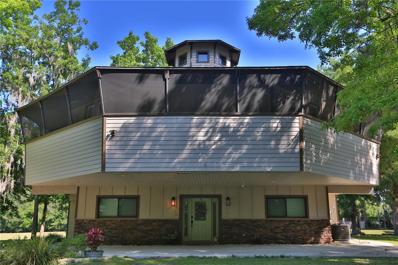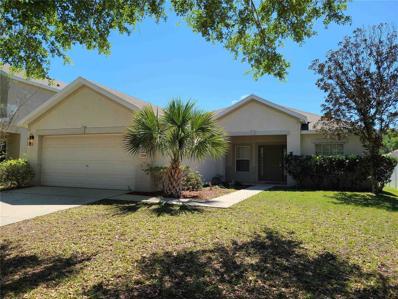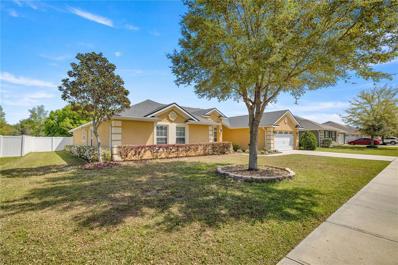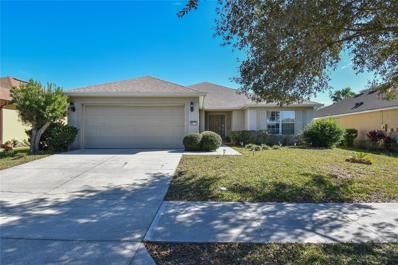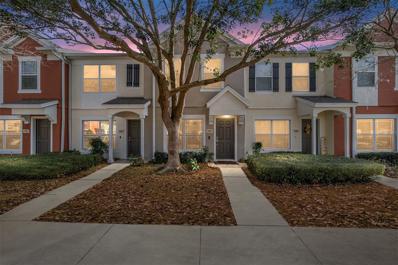Ocala FL Homes for Sale
$315,000
4063 SW 46th Terrace Ocala, FL 34474
- Type:
- Single Family
- Sq.Ft.:
- 1,713
- Status:
- Active
- Beds:
- 3
- Lot size:
- 0.18 Acres
- Year built:
- 2008
- Baths:
- 2.00
- MLS#:
- OM684744
- Subdivision:
- Cimarron
ADDITIONAL INFORMATION
This 3 bedroom 2 bath is convenient to hospitals, shopping & I-75! New roof, fresh paint and LVP flooring in July/August 2024! Open concept living space offers spacious feel & modern concept. Vacant and ready for immediate occupancy! Text Broker for easy showing instructions.
$429,800
4261 SW 62nd Loop Ocala, FL 34474
- Type:
- Single Family
- Sq.Ft.:
- 2,550
- Status:
- Active
- Beds:
- 4
- Lot size:
- 0.25 Acres
- Year built:
- 2019
- Baths:
- 3.00
- MLS#:
- OM684409
- Subdivision:
- Preserve/heath Brook Ph 01
ADDITIONAL INFORMATION
Located in a quiet gated community with everything convenient: Schools, Shopping, Hospitals, Restaurants, and Highway I-75. This fabulous house has 3 bedrooms with a large office and 3 full bathrooms, two of the bedrooms have their own bathrooms. Tiles and luxury vinyl flooring, open floor plan, bright natural light. The huge primary bedroom has tray ceiling. Very large enclosed patio tiled with cooking stove countertops and a sink. Come and check it out. You will love it.
$315,000
2710 SW 36th Drive Ocala, FL 34474
- Type:
- Single Family
- Sq.Ft.:
- 1,938
- Status:
- Active
- Beds:
- 3
- Lot size:
- 0.46 Acres
- Year built:
- 1979
- Baths:
- 2.00
- MLS#:
- OM684196
- Subdivision:
- College Park Add
ADDITIONAL INFORMATION
This Traditional brick home is located in the established neighborhood of College Park. A super convenient location in town with almost half an acre is hard to find. New Roof in 2019.The charming front porch opens into a traditional foyer that opens into a large formal living room and formal dining room combination. The kitchen has an abundance of wood cabinets and counter space pus a pantry and breakfast bar. The kitchen is open to a separate family room with a wood burning brick fireplace accented by built in bookshelves. An oversized laundry room has tons of flex space possibilities as a mud room, craft room, office, or additional storage. The garage is oversized as well with 504 square feet of space. The updated guest bath with double vanity and tiled tub/shower combo is spacious. All of the bedrooms are larger than average. The fenced backyard is serene. An oasis in the city on a cul de sac street for no through traffic.
- Type:
- Single Family
- Sq.Ft.:
- 1,856
- Status:
- Active
- Beds:
- 3
- Lot size:
- 0.15 Acres
- Year built:
- 2023
- Baths:
- 2.00
- MLS#:
- OM683792
- Subdivision:
- Calesa Township Roan Hills Ph
ADDITIONAL INFORMATION
Welcome to this magnificent home in the sought-after community of Calesa Township, one-of-a kind community for all ages located in the heart of Ocala with awesome amenities and designed for the active and modern family. The Currant model by Colen Built Construction features 3 bedrooms, 2 baths, with 1,856 SQ FT living space. Upon entering the home you are greeted by a bright and spacious floorplan with 9'4" ceilings, beautiful tile flooring in the common areas and luxurious carpet in the bedrooms. The flex room offers an ideal space to greet your guest or have family gatherings. Step into the well-equipped and gourmet style kitchen with beautiful white quartz countertops, expansive shaker wood cabinets, stainless steel appliances w/ gas stove, a large peninsula for extra sitting and counterspace. Just off of the kitchen is the great room and dining area with plenty of windows and recessed lightings. The private master suite is an oasis with tray ceilings, beautiful light chandelier, spacious walk-in closet, a master bathroom with double sinks and a step-in shower. Step into the extended screened-in back porch where you can enjoy those summer afternoons or simply relax. Walk to Roan Hills Park, a resort-style amenities with heated pool, covered pavilion, gazebos with restrooms, spay pad, BBQ grills, a playground, full court Basketball and walking paths. All these amenities at walking distance. For a low HOA fee residents of Calesa Township also have access to the state-of-the-art aquatic center (FAST), miles of trails, dog parks, an onsite Charter School and more. This is one-of-kind community and great place to live!
- Type:
- Single Family
- Sq.Ft.:
- 2,645
- Status:
- Active
- Beds:
- 4
- Lot size:
- 0.23 Acres
- Year built:
- 2023
- Baths:
- 4.00
- MLS#:
- OM683778
- Subdivision:
- Calesa Township
ADDITIONAL INFORMATION
Gorgeous Gardenia located on a spacious corner lot in sought after neighborhood of Calesa Township. This home has 4 bedrooms, 4 bathrooms, a 2 car garage, air conditioned workshop, and a large screened lanai! The 2nd bedroom is located at the front of the home with a private entrance, carpet, fan and private bath. The 3rd bedroom also has carpet, fan, and en-suite. Both the 2nd and 3rd bathrooms have tile floors, quartz single vanity sink, and a tub/shower. Follow through the foyer to the open great room with tray ceiling, carpet, and ceiling fan. The kitchen features dark cabinets, large island, stainless steel appliances, granite counters, and a nest with built in cabinets, mini fridge, sink, and walk in pantry. Split floorplan allows for tons of privacy with the 4th bedroom located at the back of the home. Bedroom features include carpet, walk in closet, and ceiling fan. The 4th bathroom is easily accessible from the added door leading to the screened lanai with a sink with quartz counters, and a shower with glass doors. The master suite has a large walk in closet, ceiling fan, large window, and carpet. The master bath has 2 spacious sinks with quartz counters, and a tiled walk in shower with a seat. Enter the huge screened lanai through your sliding glass doors to find 2 fans, and pre wiring/plumbing for outdoor kitchenette. The workshop in the garage is under air with space for a gym! Don’t miss the opportunity to make this exceptional home yours! Your LOW HOA fee includes access to a pool, walking trail, play ground, basketball court and FAST-- the beautiful state of the art indoor/outdoor pool facility. Coming soon will be a skate/bike park and additional play area!
$235,000
4164 SW 43rd Circle Ocala, FL 34474
- Type:
- Townhouse
- Sq.Ft.:
- 1,584
- Status:
- Active
- Beds:
- 3
- Lot size:
- 0.04 Acres
- Year built:
- 2005
- Baths:
- 3.00
- MLS#:
- OM685146
- Subdivision:
- Wynchase Twnhms
ADDITIONAL INFORMATION
This bright and expansive 3-bedroom, 2.5-bathroom townhome in Wynchase. Boasting granite countertops, fresh paint, high ceilings, and tall sliding glass doors that flood the space with natural light, this home exudes modern elegance. The first floor features stylish engineered wood and tile flooring, while the second floor offers plush carpeting for comfort. This home has stainless steel appliances, a high-end washer and dryer, and a versatile butcher's block in the kitchen. The community provides a virtual gating system for enhanced security, a well-equipped fitness facility, a refreshing swimming pool, and an array of outdoor amenities at the main clubhouse, including scenic walking trails, volleyball, basketball, tennis, and more.
$238,000
4217 SW 22nd Street Ocala, FL 34474
- Type:
- Single Family
- Sq.Ft.:
- 1,500
- Status:
- Active
- Beds:
- 3
- Lot size:
- 0.32 Acres
- Year built:
- 1967
- Baths:
- 2.00
- MLS#:
- O6229657
- Subdivision:
- Meadow Oaks Un 02
ADDITIONAL INFORMATION
Take advantage of this Amazing renovated House 3-bedroom, 2-bathroom home situated on a corner lot.New Roof 2024 , whole Flooring replaced 2024,New kitchen with cabinets, counter tops appliances and light fixtures 2024. 2 bathrooms completely renovated 2024 This home offers three bedrooms, providing ample space for your family or creative repurposing of rooms to suit your needs. commuting is a breeze, making it an ideal choice for those valuing accessibility to major routes. Nestled in a quiet neighborhood, enjoy the tranquility and peace that this location offers.The backyard is already fenced, providing privacy and security for your family, pets, and outdoor gatherings. Windows were replaced in 2016 and the electric and plumbing was replaced on the well in 2015. Equestrian enthusiasts will appreciate the short 10-minute drive to the renowned World Equestrian Center, offering world-class facilities and events. Nature lovers are in for a treat with Silver Springs State Park just a 25-minute drive away, providing an escape to natural beauty and outdoor recreation ,its proximity to I-75 and State Road 200,
$394,999
4990 SW 63rd Loop Ocala, FL 34474
- Type:
- Single Family
- Sq.Ft.:
- 2,342
- Status:
- Active
- Beds:
- 4
- Lot size:
- 0.18 Acres
- Year built:
- 2006
- Baths:
- 3.00
- MLS#:
- O6229424
- Subdivision:
- Heath Brook Hills
ADDITIONAL INFORMATION
Welcome to Heath Brook Hills, Ocala, FL. This beautifully kept 4-bedroom custom home is nestled in the highly sought-after, gated community of Heathbrook Hills. From the moment you enter through the leaded glass double front doors, the home exudes elegance and sophistication. The interior is adorned with cathedral beam ceilings and crown molding throughout. The living spaces include a formal dining room, a cozy breakfast nook, a living room, and a family room. The expansive kitchen features custom oak cabinets, granite countertops, upgraded stainless steel appliances, a center island, a breakfast bar, a closet pantry, and a special cook’s closet for small appliances and cookware. The master suite is a sanctuary, complete with a tray ceiling, a sitting area, and his-and-hers walk-in closets. The master bathroom offers a garden tub, dual sinks, and a separate shower. Each bedroom and living area is equipped with ceiling fans to ensure comfort. Step out to the enclosed lanai with tiled floors to enjoy serene views. Additional features of this home include a laundry room with custom cabinets and a sink, an oversized double garage, an attic cooling fan, a dedicated home water filtration system, and landscape lighting. The community's HOA provides access to a newly renovated clubhouse, which includes a gym, swimming pool, and hot tub. Set against a tranquil wooded backdrop, this home offers a perfect blend of luxury and peace. Don’t miss the opportunity to own this meticulously maintained property.
$538,000
7192 SW 63rd Street Ocala, FL 34474
- Type:
- Single Family
- Sq.Ft.:
- 2,780
- Status:
- Active
- Beds:
- 4
- Lot size:
- 0.22 Acres
- Year built:
- 2023
- Baths:
- 3.00
- MLS#:
- OM683175
- Subdivision:
- Calesa Township Roan Hills Ph
ADDITIONAL INFORMATION
Situated within the highly sought-after community of Calesa Township, this lightly lived-in Acacia model home by Colen Construction was completed in 2023 and is a remarkable option to consider. With tasteful landscaping, a large covered front porch, and modern exterior paint choices, the appeal of this home is obvious even from the first glance. Offering a total of 4-bedrooms and 3-baths, the interior features detail-oriented design choices including high ceilings and tile flooring throughout. Stepping inside, the foyer features coffered ceiling detailing and a mudroom cubby, perfect for coats and shoes. Beyond, the living area features ample space and tray ceiling detailing, all directly open to the kitchen for added ease. For those who enjoy cooking, the kitchen is well-equipped with expansive granite countertops, stainless steel appliances, a large center island with breakfast bar, a huge walk-in pantry with shelving, and an adjacent breakfast nook. Just off of the kitchen is a formal office with built-in cabinets, countertops, and workspace, as well as a separate den or family room with french doors that provides a fantastic space for multiple uses. Each bedroom is large and inviting, with an extra-large primary suite that is particularly notable with tray ceilings, a private en-suite with dual vanities, a huge walk-in shower, and large walk-in closets. At the back of the home is the perfect quiet space for you to enjoy in privacy– fully fenced in with vinyl privacy fencing, the backyard provides plenty of space, all overlooked by a large screen-enclosed lanai. Other notable features include the attached 3-car garage, as well as a large laundry room with additional sink and cabinet storage. Calesa Township offers residents an extensive list of resort-style amenities, including a pool with covered cabana building and splash pad, outdoor grills and bbq areas, a playground and tot lot, full-court basketball, soccer fields, an on-site public K-8 charter school, and the FAST aquatic center. The community also features 4 miles of multi-surfaced trails, pedestrian tunnels for safe travel throughout the community, and trail kiosks throughout the community that make it easy to enjoy Florida’s year-round sunshine. Close to a variety of shops, restaurants, and schools, Calesa Township is the perfect place for those seeking community and convenience!
$219,900
4135 SW 51st Circle Ocala, FL 34474
- Type:
- Townhouse
- Sq.Ft.:
- 1,584
- Status:
- Active
- Beds:
- 3
- Lot size:
- 0.04 Acres
- Year built:
- 2005
- Baths:
- 3.00
- MLS#:
- OM683206
- Subdivision:
- Wynchase Twnhms
ADDITIONAL INFORMATION
Welcome to your new home in the coveted Wynchase community within Fore Ranch! Upon entering, you’ll be greeted by beautiful Luxury Vinyl Plank flooring throughout the downstairs living area. The roomy kitchen features black appliances and updated fixtures, and is spacious enough to accommodate an eat-in area. Recent updates include a Dishwasher (2020), Disposal (2020), and fresh interior paint (2022) on the first floor. A convenient half bath for guests downstairs includes new light fixtures. Oversized sliders extend the living space to a screened-in back porch with a nice view. The primary bedroom upstairs offers high ceilings, new light fixtures, a walk-in closet, and a spacious bathroom with a Shower/Tub combination. The additional bedrooms, also with high ceilings, are located on the second floor. Other features include an A/C (2018) and a Water Heater (2022). The laundry closet, conveniently situated between all bedrooms, includes a Washer (2018) and Dryer (2022). The home is wired for Bluestream Fiber Wi-Fi, ensuring fast and reliable internet connectivity. This move-in ready townhouse also boasts a new roof, completed in March 2022. Situated close to shopping, restaurants, and entertainment, this home is perfectly located for convenience and enjoyment. Schedule your showing today!
$244,900
621 SW 79th Court Ocala, FL 34474
- Type:
- Single Family
- Sq.Ft.:
- 1,769
- Status:
- Active
- Beds:
- 3
- Lot size:
- 0.31 Acres
- Year built:
- 1996
- Baths:
- 3.00
- MLS#:
- OM683191
- Subdivision:
- Falls Of Ocala
ADDITIONAL INFORMATION
PRICE IMPROVEMENT AND MOST OF THE FURNISHINGS CAN STAY. (With the exception of a few personal items) Don't miss the chance to own this stunning home on a LARGE, well-kept corner lot with NO LOT FEES! The affordable HOA fee covers water and lawn care. AND this home is located in CENTRAL Florida. NOT in a flood zone. This expansive manufactured home is yours to own, situated less than 2 miles from the famed World Equestrian Center. The exquisite landscaping will make you feel as if you're in a tropical paradise, complete with a vast front area featuring a pergola—perfect for relaxing and enjoying the waterfall's melody. The home boasts 3 bedrooms, 2.5 bathrooms, an air-conditioned enclosed Florida room, and a screened room. Enjoy the modern LVP flooring throughout—no carpet here! The kitchen shines with updated cabinets and stainless steel appliances, centered around an island with storage and a skylight for natural brightness. The decor is completed with tasteful neutral paint and a cozy den with a fireplace. The primary bedroom is spacious enough for a king-sized bed and includes 3 closets, while the en suite bathroom features French doors, a soaker tub, and a step-in shower. The guest rooms offer walk-in closets, and the guest bathroom has a tub/shower combination. An indoor laundry area provides additional storage and a convenient half bath. The home has been updated with all-new plumbing, fresh skirting, an extended driveway for extra parking, and ample outdoor storage space. The HVAC system was updated in 2017, and the roof in 2015. Schedule your viewing appointment today!
- Type:
- Condo
- Sq.Ft.:
- 1,065
- Status:
- Active
- Beds:
- 2
- Lot size:
- 0.02 Acres
- Year built:
- 1985
- Baths:
- 2.00
- MLS#:
- OM682486
- Subdivision:
- Paddock Oaks I
ADDITIONAL INFORMATION
Price reduction! Don't miss this centrally located 2 bedroom 2 bath condo in Ocala, FL! This desirable Paddock Oaks home is an end unit on the ground floor. It is only steps from the community pool. You can walk to the Paddock Mall, the College of Central Florida, restaurants and more. One exit away from the World Equestrian Center this condo would be ideal for the show season. Enjoy morning coffee in the screened back porch that overlooks a manicured yard. The open floorplan offers plenty of storage too. The park like setting offers privacy yet minutes from town.
- Type:
- Single Family
- Sq.Ft.:
- 1,856
- Status:
- Active
- Beds:
- 3
- Lot size:
- 0.15 Acres
- Year built:
- 2023
- Baths:
- 2.00
- MLS#:
- OM682421
- Subdivision:
- Calesa Township
ADDITIONAL INFORMATION
Welcome to this modern Currant model nestled in the sought-after Roan Hills neighborhood of Calesa Township. This meticulously maintained home offers 1,879 square feet of living space, featuring a thoughtful layout and luxurious upgrades throughout. Upon entering, you're greeted by bedrooms 2 and 3, each equipped with plush carpeting, blinds, and ample closet space. The second bath boasts a large single sink set in quartz, complemented by a tub/shower combination. The kitchen is a chef's delight with its sleek dark cabinets, granite countertops, and stainless steel appliances. The adjoining living and dining area provides a cozy retreat with soft carpeting and adjustable blinds, perfect for relaxing or entertaining guests. The master bedroom is a serene oasis complete with a spacious walk-in closet, plush carpeting, and an elegant tray ceiling with custom blinds. The master bath exudes sophistication with dual sinks set in quartz, a linen closet for added storage, and a stunning walk-in shower enclosed by glass doors and adorned with tasteful tile finishes. Step outside to enjoy the Florida sunshine in the comfort of your screen-enclosed lanai, ideal for alfresco dining or simply unwinding after a long day. Additional highlights include a convenient two-car garage and the added benefit of a water softener system. Don't miss your chance to own this impeccable home in Roan Hills.
$354,900
6440 SW 50th Terrace Ocala, FL 34474
- Type:
- Single Family
- Sq.Ft.:
- 1,965
- Status:
- Active
- Beds:
- 3
- Lot size:
- 0.19 Acres
- Year built:
- 2006
- Baths:
- 2.00
- MLS#:
- OM682398
- Subdivision:
- Heath Brook Hills
ADDITIONAL INFORMATION
REDUCED!! Take another look at this wonderful home in a beautiful gated community. You will love the new paint and some new lighting. Kitchen hass stainless appliances, large pantry, bar seating and over looks the large living room. The Primary bedroom has French doors to a lovely courtyard with fenced in back yard. You can also enjoy the Community Pool and Club House. You will love the location, just minutes to shopping, dinning, entertainment and Hospitals. New Roof installed January 2024.
- Type:
- Condo
- Sq.Ft.:
- 1,065
- Status:
- Active
- Beds:
- 2
- Lot size:
- 0.03 Acres
- Year built:
- 1985
- Baths:
- 2.00
- MLS#:
- OM682184
- Subdivision:
- Paddock Oaks I
ADDITIONAL INFORMATION
This beautiful 2 bedroom 2 bathroom condo is the perfect blend of convenience and tranquility. Centrally located near major highways, shopping centers, hospitals, and restaurants, this home offers easy access to all your daily needs. Despite its prime location, the community is quiet and peaceful, providing a relaxing atmosphere. Step inside to find a front porch and a screened-in back porch, perfect for enjoying the outdoors. The interior features a dining room, large updated kitchen with granite countertops and ample storage space, a spacious living room, and two bathrooms. The guest bathroom boasts a shower/tub combo, while the master bedroom includes a stand-up shower. This unit also includes a washer and dryer for added convenience. The community swimming pool is currently being renovated, with new landscaping, brick pavers, a chic black fence, and new pool furniture. The community takes care of maintaining the grounds, swimming pool, and landscaping, allowing you to enjoy a hassle-free lifestyle. Don't miss out on this opportunity to live in a well-maintained condo in a prime location. Schedule a showing today!
- Type:
- Condo
- Sq.Ft.:
- 1,065
- Status:
- Active
- Beds:
- 2
- Lot size:
- 0.02 Acres
- Year built:
- 1985
- Baths:
- 2.00
- MLS#:
- OM681019
- Subdivision:
- Paddock Oaks I Un 2915cs
ADDITIONAL INFORMATION
Charming 2-Bedroom Condo in Paddock Oaks Welcome to your new home in the serene community of Paddock Oaks! This beautiful two-bedroom, two-bathroom condo has been completely refurbished with new paint, flooring, and stainless steel appliances, offering a perfect blend of comfort and convenience. Step into a spacious living area with natural light, perfect for relaxing or entertaining. The well-appointed kitchen features modern appliances and ample counter space, making meal prep a breeze. Both bedrooms are generously sized with ample closet space, ensuring plenty of room for your belongings. Enjoy the peaceful surroundings from your private patio, which is ideal for morning coffee or evening relaxation. The Paddock Oaks community is renowned for its tranquil atmosphere, providing a perfect retreat from the hustle and bustle. Location is key, and this condo does not disappoint. You'll be close to a variety of shopping options and delightful restaurants, making everyday errands and dining out a pleasure. Don't miss this opportunity to live in one of the most desirable communities. Schedule a viewing today and experience the charm and convenience of Paddock Oaks living! *PLEASE NOTE: THE COMPLEX IS UNDER NEW HOA MANAGEMENT, AND SEVERAL IMPROVEMENTS ARE IN PROCESS AND BEING SCHEDULED. THE POOL RESURFACING, POOL HOUSE RENOVATION, ROOF REPLACEMENT, AND PARKING LOT REFINISHING.
$349,900
4219 SW 31 Place Ocala, FL 34474
- Type:
- Single Family
- Sq.Ft.:
- 2,052
- Status:
- Active
- Beds:
- 4
- Lot size:
- 0.33 Acres
- Year built:
- 2024
- Baths:
- 2.00
- MLS#:
- O6214470
- Subdivision:
- Marion Oaks
ADDITIONAL INFORMATION
Under Construction. This cul-de-sac home was designed with you in mind and INCLUDES the most popular upgrades. Stop by and enjoy viewing the fully tiled living space, the 20' x 10' patio and den option with french doors. With over 2,000 square feet of living space, the practical and thoughtfully designed Willow is an ideal home and one of our top-selling plans. As you enter through the covered front door, you'll be welcomed into your new Willow floorplan. Built for convenience, the private den flanking the entrance foyer is perfect for your individual needs. The Willow boasts three secondary bedrooms, each offering private space for family, guests, or special use rooms. Whether you need a craft room, playroom, or exercise space, you'll find it in the Willow. Continue in and you’ll arrive at the heart of your home. The kitchen features a full walk-in pantry and an island with bar-top seating. This open-concept floorplan seamlessly integrates the great room and kitchen, perfect for a busy, multi-tasking family. This home is ideal for creating special moments, whether cooking, watching movies, playing games, or just relaxing together. The master suite is tucked away, creating a popular split-bedroom plan. It includes a large walk-in closet and an oversized walk-in shower, providing a private retreat. Whether you already live here or are visiting Ocala it is a great place to be. Stroll through one-of-a kind shops and savor the flavors at popular eateries. Ocala/Marion County was officially named the “Horse Capital of the World®,” a testament to its unique involvement in all things equestrian. Spend the day perfecting your swing on pristine championship golf courses. Explore Silver Springs on a glass-bottom boat tour and tube along Rainbow River. Be immersed in lush greenery while canoeing and kayaking through the shimmering turquoise waters of the area's natural springs and waterways. You will want to call this area HOME! Schedule an appointment to tour this specially-appointed home and area today!
$319,900
6396 SW 72nd Terrace Ocala, FL 34474
- Type:
- Single Family
- Sq.Ft.:
- 1,608
- Status:
- Active
- Beds:
- 3
- Lot size:
- 0.15 Acres
- Year built:
- 2023
- Baths:
- 2.00
- MLS#:
- OM680192
- Subdivision:
- Calesa Township Roan Hills Ph
ADDITIONAL INFORMATION
Come see this gorgeous 3 bedroom 2 bath Amber Model located in Calesa Township. HOA is only $100 a month and that includes garbage pick-up. Upgrades including French doors leading to covered Lanai outback, tray ceiling in great room with six flush-mount LED lights and pre-wire for ceiling fan and light, tray ceiling in master bedroom with four flush-mount LED lights and pre-wire for ceiling fan and light, living room floor outlet, whole house window blinds, pre-plumb for sink in garage, upgraded Granite/ Quartz countertops and upgraded kitchen cabinets, upgraded stainless steel appliances, stainless steel kitchen bathroom faucet package and stainless steel bath accessories. Calesa Township is a gated community offering a wide range of activities and amenities. Enjoy the resort-style pool with sun shelf, spray pad with shade sail, covered cabana with restrooms and covered gazebos. Also includes a playground, full court Basketball and a walking path loop, two multi-purpose lawns, great for soccer. There are miles of trails, paved and unpaved, throughout the neighborhoods, a bark park for your furry friends. This community also offers an onsite public K-8 Charter School and an Aquatic Center for more activities. What a great place to live! Don't wait, schedule your appointment today to see this stunning home! Playground Bench Seating Throughout Two Multi-Purpose Lawns Full Court Basketball Walking Path Loop.
$1,150,000
1751 SW 54th Court Ocala, FL 34474
- Type:
- Single Family
- Sq.Ft.:
- 3,205
- Status:
- Active
- Beds:
- 5
- Lot size:
- 11.84 Acres
- Year built:
- 1977
- Baths:
- 3.00
- MLS#:
- OM679149
ADDITIONAL INFORMATION
Exceptional property with a unique custom cedar house on approximately 11+ acres with stunning views of the renowned racetrack at Ocala Breeder Sales. The fully screened wraparound porch, along with the covered outdoor living room, provides the perfect setting for enjoying evening sunsets. The top floor features an updated granite kitchen with a new electric cooktop, a stainless-steel farm sink, and an open floor plan designed for easy living and entertaining. The entire ceiling boasts original tongue-and-groove cedar beams, creating a blend of country charm and modern elegance. The craftsmanship extends to the center of the house, where a 30-foot lookout tower with stained-glass windows adds a unique touch. The main floor primary suite is a retreat, offering an en-suite spa-like bathroom, complete with a contemporary soaking tub, an adjoining balcony, and a spacious walk-in closet with updated laundry facilities. Other highlights of the property include 5 bedrooms, a recently replaced roof, a new HVAC system, and a large 42x50 workshop with an office and bathroom. Just 12 minutes from the World Equestrian Center complex and close to Ocala Breeder Sales, one of the most prominent thoroughbred sale facilities, this property offers both convenience and tranquility.
$388,000
4142 SW 51st Court Ocala, FL 34474
- Type:
- Single Family
- Sq.Ft.:
- 1,824
- Status:
- Active
- Beds:
- 3
- Lot size:
- 0.17 Acres
- Year built:
- 2005
- Baths:
- 2.00
- MLS#:
- OM678825
- Subdivision:
- Saddle Creek Ph 01
ADDITIONAL INFORMATION
TURN-KEY and Amazing! This 3-bedroom, 2-bathroom home in the Saddle Creek neighborhood has been completely updated with high-grade finishes that are evident through-out, including new flooring, oversized baseboards, updated bathrooms, and interior and exterior paint, the list goes on and on! The kitchen is a chef's dream, with 2021 SS LG appliances, granite countertops, spacious center island and breakfast bar. Ample storage is provided by the new solid wood, shaker style, soft close cabinetry, and the pantry. The open concept living area creates an inviting atmosphere, ideal for entertaining and spending quality time with loved ones. High ceilings and abundant natural light create an airy feel throughout extending out to the covered patio. Don't miss the master bedroom with walk-in closet and master bath oasis in this split bedroom home. This corner lot offers unmatched privacy with natural beauty, as you'll never have neighbors behind you or to one side, ensuring a secluded park-like living experience. Roof 2021; Water Heater 2021; Exterior/Interior Paint 2021; HVAC 2018
$455,000
5424 SW 31st Street Ocala, FL 34474
- Type:
- Single Family
- Sq.Ft.:
- 2,428
- Status:
- Active
- Beds:
- 3
- Lot size:
- 1.01 Acres
- Year built:
- 1987
- Baths:
- 2.00
- MLS#:
- OM678888
- Subdivision:
- Timberwood Add 03
ADDITIONAL INFORMATION
Owner financing available to qualified buyers - inquire for details. What a fabulous find - a rare subdivision with 1 acre lots in town! Spacious and completely renovated home (over $100k in renovations & upgrades!) in the community of Timberwood - peaceful and serene yet just 5 minutes to all shopping, dining and entertainment on 200. The completely renovated brick home is situated on a corner lot that is fully fenced with a gated driveway and borders a 2 acre water retention area for additional privacy (no flood zone though)! The sidewalk leads you through beautiful landscaping with brick curbing that attracts a wide variety of birds and to the covered entryway with beautiful custom front door. The entryway features Mexican tile that carries into the kitchen, dining and den spaces. The renovated kitchen boasts vaulted ceilings with wood beams, new soft-close shaker cabinetry, high definition laminate countertops, backsplash, breakfast bar and all new appliances within the last year. Adjacent is the sitting room overlooking the beautiful, colorful mature landscape through bay windows plus a dining space. The spacious living room features wood laminate flooring, a floor to ceiling brick fireplace, vaulted ceiling with wood beams and two sliding glass doors leading to the private backyard oasis. The functional split bedroom layout offers a large primary bedroom with wood laminate floors, vaulted ceilings, walk-in closet and ensuite bath with two new vanities and walk-in tiled shower. The two guest rooms are spacious and both include walk-in closets, new carpet flooring and share an updated full bathroom with shower/tub combo. You will also appreciate the two car garage conversion under A/C with tile flooring and sliding glass doors but could easily be converted back to a two car attached garage, if desired. Sellers are open to reconverting the garage prior to closing. The screened back porch overlooks the private backyard with plenty of space for a private swimming pool. Additional features: full indoor laundry room with newer washer (within last few yrs) and dryer (within last yr), detached workshop/shed with electric large enough for 1 car, RV parking pad/half basketball court, water softener & filtration system, new Roof 2022, new HVAC 2019 & new water heater 2024.
$329,000
5598 SW 39th Street Ocala, FL 34474
- Type:
- Single Family
- Sq.Ft.:
- 2,185
- Status:
- Active
- Beds:
- 3
- Lot size:
- 0.17 Acres
- Year built:
- 2006
- Baths:
- 2.00
- MLS#:
- OM675887
- Subdivision:
- Saddle Creek Ph 02
ADDITIONAL INFORMATION
Welcome to your charming 3-bedroom, 2-bathroom home in the desirable Saddlecreek community within Fore Ranch. Boasting a spacious 2,185 square foot floor plan, this residence offers versatility with an additional den/office that can easily serve as a 4th bedroom. Recently enhanced with a new roof in 2024, this home exudes durability and modernity. Step inside to discover a well-designed layout featuring a separate living/dining room, family room, and an office/den for optimal functionality. The open kitchen is a culinary haven, equipped with a breakfast bar, all appliances, pantry, ample cabinet space, and a cozy kitchen nook, ideal for casual dining or entertaining guests. Retreat to the luxurious master suite, complete with a spacious walk-in closet, ensuite bathroom featuring a walk-in shower, separate tub, and double sinks, ensuring ultimate comfort and relaxation. Two additional guest rooms and a full guest bath offer comfortable accommodations for family or guests. Outside, the screened lanai beckons for serene outdoor living and alfresco dining year-round. Community amenities abound, including a clubhouse, fitness center, heated pool, playground, basketball and tennis/pickleball courts, sand volleyball, soccer field, and miles of sidewalks, providing endless opportunities for recreation and leisure. Conveniently located within minutes to shopping, grocery stores, healthcare facilities, banks, restaurants, the sportsplex, and more, this home offers the perfect blend of comfort and convenience. Schedule your private showing today and make this your new dream home!
$429,250
4725 SW 62nd Street Ocala, FL 34474
- Type:
- Single Family
- Sq.Ft.:
- 2,723
- Status:
- Active
- Beds:
- 4
- Lot size:
- 0.25 Acres
- Year built:
- 2013
- Baths:
- 2.00
- MLS#:
- OM674818
- Subdivision:
- Preserve At Heathbrook
ADDITIONAL INFORMATION
Welcome to this expansive and meticulously maintained 4-bedroom, 2-bathroom home located in the desirable Preserve of Heathbrook community. Boasting over 2,700 sqft of living space under air conditioning, this property is a perfect blend of luxury and comfort. Step inside to find luxury vinyl flooring throughout the living areas, complemented by large tile flooring in the kitchen, laundry room, and bathrooms. The brand-new roof and fresh paint provide a modern and updated feel. The kitchen is a chef’s dream, featuring brand-new stainless steel appliances, abundant cabinet space, and a large layout ideal for both cooking and entertaining. The generously sized owner’s suite offers a private retreat with a large walk-in closet and a luxurious bathroom complete with dual sinks, a soaking tub, and a walk-in shower. The additional bedrooms are spacious and versatile, perfect for family, guests, or a home office. Enjoy the Florida lifestyle on the large screened lanai, overlooking the fully fenced backyard, perfect for entertaining or relaxing in privacy. Additional highlights include a separate laundry room and plenty of storage throughout the home. Situated just minutes from I-75 and Hwy 200, this home is conveniently close to shopping, restaurants, and medical facilities. The Preserve of Heathbrook offers a family-friendly environment with community amenities and scenic walking trails. Don’t miss the opportunity to make this stunning property your new home! Contact us today for a private showing.
$288,000
4175 SW 46th Court Ocala, FL 34474
- Type:
- Single Family
- Sq.Ft.:
- 1,591
- Status:
- Active
- Beds:
- 2
- Lot size:
- 0.18 Acres
- Year built:
- 2008
- Baths:
- 2.00
- MLS#:
- OM671881
- Subdivision:
- Cimarron
ADDITIONAL INFORMATION
FABULOUS HOME LOCATED IN FORE RANCH CIMARRON 2 BEDROOMS 2 BATHS WITH A STUDIO/DEN OR CAN EASILY BE USED AS AN ADDITIONAL BEDROOM. NEW ROOF 2023. SELLER IS OFFERING US$5000.00 FOR CLOSING COSTS. OPEN CONCEPT LIVING SPACE WITH A COVERED LANAI THAT YOU CAN ENJOY FOR GRILLING OR ENTERTAINING. GREAT BACKYARD TO ENJOY GARDENING, PLAYING, OR SIMPLY ENJOY THE FLORIDA WEATHER. COMMUNITY POOL, FTNESS CENTER, TENNIS COURTS, BASKETBALL COURT AND PLAYGROUND. PROPERTY LOCATED CLOSE TO MAIN HIGHWAYS, HOSPITALS, SHOPPING, RESTAURANTS AND THE WORLD EQUESTRIAN CENTER.
$196,900
4904 SW 45th Street Ocala, FL 34474
- Type:
- Townhouse
- Sq.Ft.:
- 1,134
- Status:
- Active
- Beds:
- 2
- Lot size:
- 0.02 Acres
- Year built:
- 2007
- Baths:
- 3.00
- MLS#:
- GC519148
- Subdivision:
- Wynchase Twnhms
ADDITIONAL INFORMATION
Welcome to this charming 2 bedroom 2.5 bathroom townhome located in the gated community of Wynchase in Fore Ranch. When entering you will be greeted by a spacious kitchen area. The open concept living area maximizing space and comfort. In this area you will also find a half bathroom. Upstairs you will find 2-bedrooms each with a full bathroom. The windows in both bedrooms allow for plenty of natural light. Upstairs you will also find your laundry area. This townhome features a screen in porch with a storage closet, leading to a fenced in area giving privacy and room for your pets. This could also be a great Investment opportunity. Enjoy access to a range of amenities including a swimming pool, fitness center and walking areas. Enjoy a low maintenance lifestyle with the HOA taking care of the exterior maintenance and lawn care. Close proximity to shopping centers, restaurants, hospitals and I-75.

Ocala Real Estate
The median home value in Ocala, FL is $278,500. This is higher than the county median home value of $270,500. The national median home value is $338,100. The average price of homes sold in Ocala, FL is $278,500. Approximately 43.59% of Ocala homes are owned, compared to 46.16% rented, while 10.25% are vacant. Ocala real estate listings include condos, townhomes, and single family homes for sale. Commercial properties are also available. If you see a property you’re interested in, contact a Ocala real estate agent to arrange a tour today!
Ocala, Florida 34474 has a population of 62,351. Ocala 34474 is more family-centric than the surrounding county with 20.68% of the households containing married families with children. The county average for households married with children is 19.74%.
The median household income in Ocala, Florida 34474 is $46,841. The median household income for the surrounding county is $50,808 compared to the national median of $69,021. The median age of people living in Ocala 34474 is 38.3 years.
Ocala Weather
The average high temperature in July is 92.6 degrees, with an average low temperature in January of 43.4 degrees. The average rainfall is approximately 51.9 inches per year, with 0 inches of snow per year.
